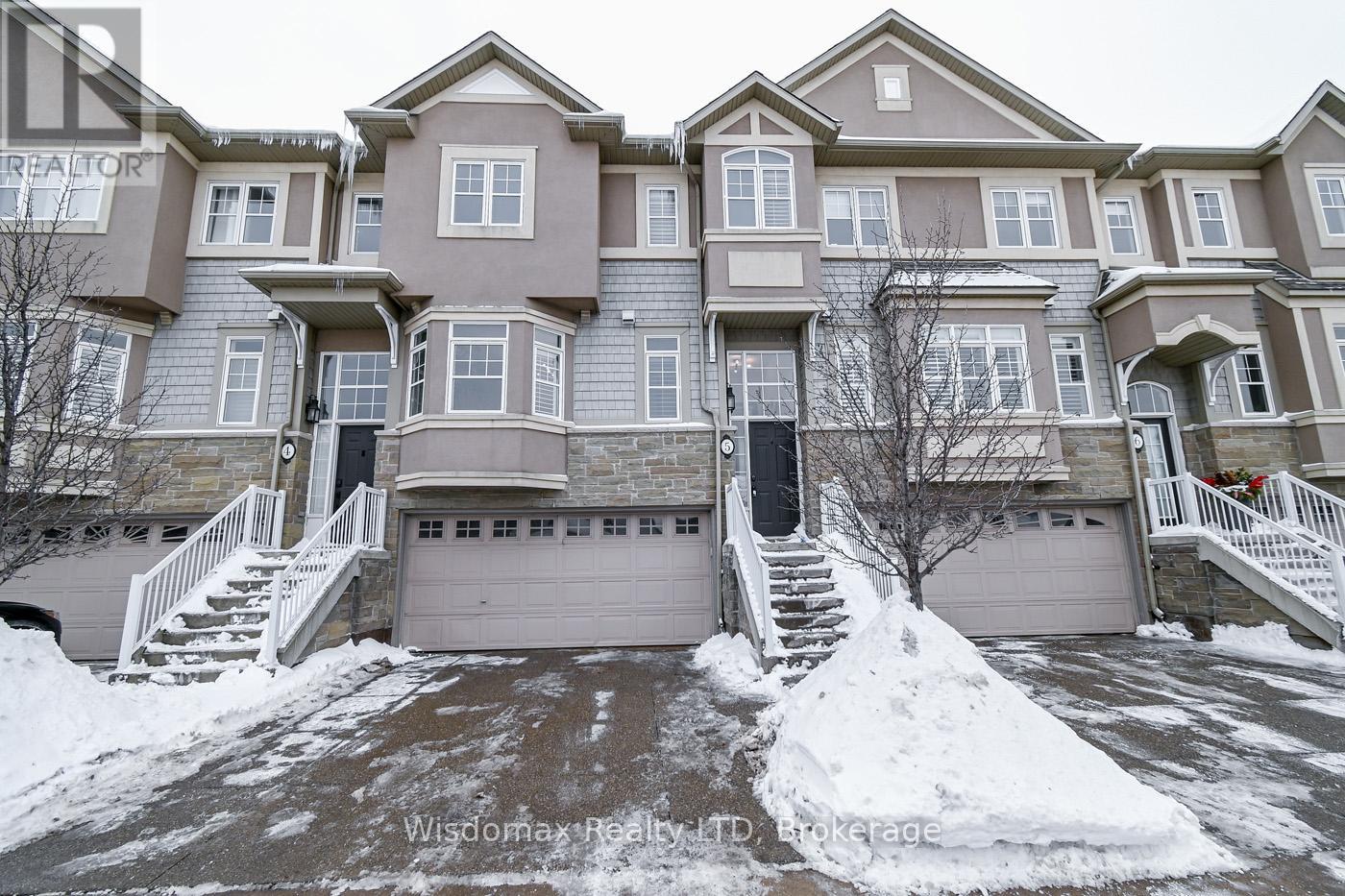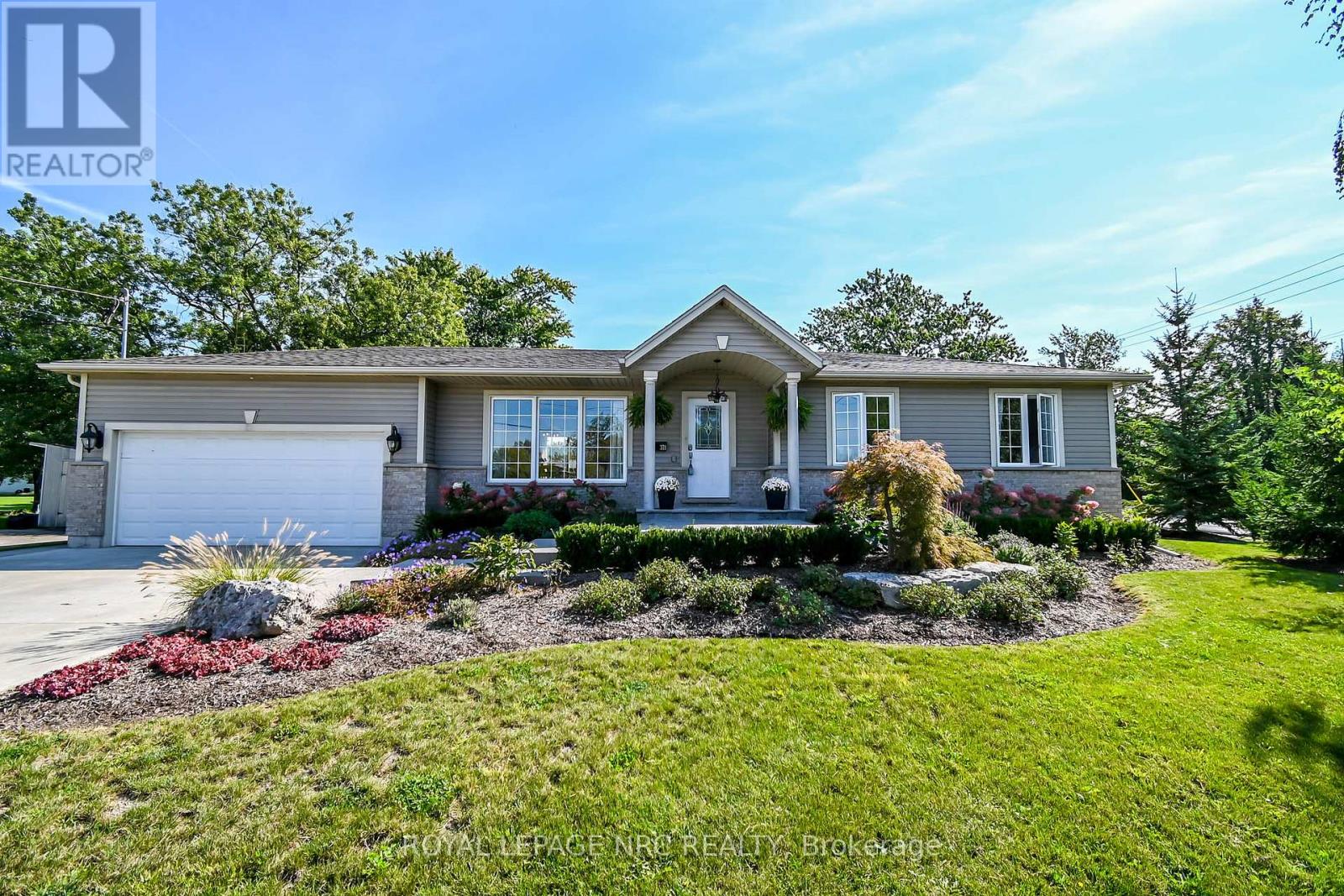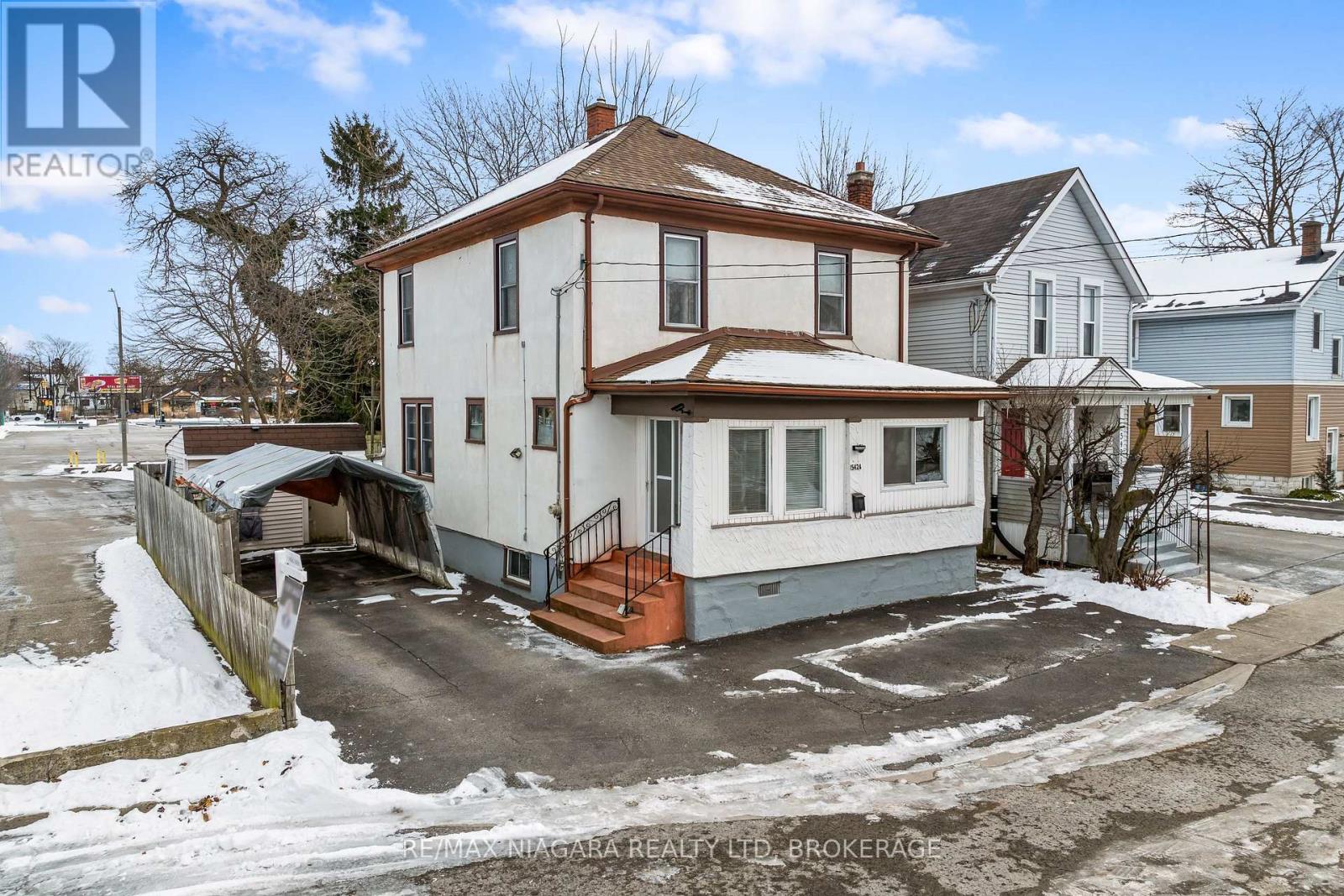97 Lakeview Drive
Hamilton (Lakeshore), Ontario
Exquisite Waterfront Retreat: Your Dream Lifestyle Awaits. Discover refined lakeside living in this fully renovated, classic-style home, a sanctuary of tranquility and understated elegance. Panoramic lake views grace the open-concept living area, where natural light dances on the high-end finishes, creating a warm and inviting ambiance. The gourmet chef's kitchen boasts top-of-the-line appliances and custom cabinetry, flowing seamlessly into the spacious living and dining areas, perfect for hosting gatherings both intimate and grand. Three bedrooms offer respite and relaxation, while three luxurious full bathrooms, adorned with premium fixtures, provide spa-like indulgence. Two gas fireplaces create warm, inviting focal points. This turn-key property showcases high-end finishes throughout, ensuring effortless elegance and low-maintenance living. An oversized 2-car garage provides ample space for vehicles and storage. Imagine waking to the gentle lapping of water and the breathtaking sunrise over the lake. Step outside and embrace an active lifestyle with 30' riparian rights, perfect for kayaking, paddleboarding, or simply enjoying the peaceful waterfront. This home offers not just a residence, but a lifestyle, a harmonious blend of serenity and recreation. Whether you envision quiet mornings sipping coffee on your deck, afternoons exploring the lake, or evenings entertaining, this property caters to your every desire. This is a rare opportunity for discerning buyers seeking luxurious, low-maintenance waterfront living. The meticulous renovation has thoughtfully preserved the home's classic charm while incorporating modern amenities. Every detail has been carefully considered, from the custom millwork to the designer lighting. Don't miss this chance to own a piece of paradise. Schedule your private showing today and experience the magic of lakeside living. This is more than just a home; it's an investment in your lifestyle, a place where memories are made. (id:55499)
Sotheby's International Realty
5 - 31 Sunvale Place N
Hamilton (Stoney Creek), Ontario
Waterfront Access at Prestigious Newport Yacht Club, Executive Townhome with Private Marina Access, Welcome to the lifestyle you've always dreamed of ! Nestled in the highly sought-after Newport Yacht Club, this stunning executive townhome offers private marina access and breathtaking views. Boasting over 2,600 sqft of meticulously finished living space, this home features 3 spacious bedrooms, 3.5 luxurious bathrooms, and a double car garage with inside access. The open concept main floor is bright and airy, with soaring 9' ceilings, gleaming hardwood floors, pot lights, and large windows that flood the space with natural light. The oversized white eat-in kitchen is a chef's dream, featuring granite countertops, ample cupboard space, and a moveable island. The separate dining and living rooms are perfect for entertaining, with a cozy gas fireplace and a walk-out to your private patio. The second level showcases newer hard maple wood flooring (made in Canada) throughout, including a master bedroom with his and hers walk-in closets and a 4-piece ensuite. Two additional bedrooms, a 4-piece main bath, and a convenient laundry room complete this floor. An Unique Walk- in basement has been fully finished. Enjoy ultimate privacy as this home backs onto a park with no rear neighbors. Its the only unit in this row with views of the marina and is just steps from the lake, offering easy access to the QEW. Truly a hidden gem, this home combines style, luxury, and location your dream lifestyle awaits! (id:55499)
RE/MAX Dynamics Realty
371 Riverside Drive
Welland (772 - Broadway), Ontario
A window with a view from your living room of the Welland river. Watch the wildlife right in front of you. A Modern updated 3 bedroom bungalow, open concept, spacious living room, eat in kitchen including all the kitchen appliances, laminate flooring, 3 bedrooms, 4 pc bathroom, Fully finished basement with large rec room rough-in plumbing for a wet bar, 4pc bathroom and 4th guest bedroom. Laundry room includes washer and dryer. Inside entrance to double car garage. Professional landscaping, Double concrete driveway, patio doors to a backyard deck and patio perfect for entertaining. Close to shopping, golf courses, the Welland hospital. Looking to downsize or retire. Flexible closing date. This maybe a perfect fit for your lifestyle. (id:55499)
Royal LePage NRC Realty
62 Summersides Boulevard
Pelham (662 - Fonthill), Ontario
Absolutely Amazing Layout one of a kind boasting 1953 sqft Above ground, This beautifully designed Large 4-bedroom, 2.5-bathroom townhome is perfectly situated in the heart of Fonthill. Offering a modern and spacious layout, this home is ideal for families looking for comfort and convenience in a vibrant neighborhood. Step inside to an open-concept main floor, featuring Separate living and dining areas, perfect for entertaining or relaxing with family. The spacious kitchen boasts an oversized island, ample cabinetry, and plenty of counter space for all your culinary needs. Large windows throughout flood the home with natural light, creating a bright and inviting atmosphere. Upstairs, you'll find four generously sized bedrooms, including spacious primary suite. The second-floor laundry adds convenience to your daily routine.Ample parking space comes with Large Detached double car garage and driveway also Amazing Day parking at the front of your home. Located in a sought-after community, this home is just minutes from top-rated schools, parks, shopping, and essential amenities. Don't miss this incredible opportunity to own a modern, move-in-ready townhome in one of Fonthill's most desirable neighborhoods. (id:55499)
Revel Realty Inc.
40 Ivy Crescent
Thorold (558 - Confederation Heights), Ontario
Welcome to this one of a kind, custom built bungalow with an attached garage located in the heart of Thorold. This beautiful custom home consists of 4 total bedrooms, 3 full baths ,1 kitchen and approx. 2810 sq.ft of total living space. Enter through the oversized front entry door completed with multipoint hardware. Can't help but notice the beautiful Italian tile when entering the home which further converts to engineered hardwood flooring throughout the main floor. This bungalow is designed with an open concept main floor which includes the kitchen with custom cabinetry, painted glass backsplash, a quartz double waterfall island, and brand new appliances. Also enjoy the espresso bar with a wine fridge off the dining area. The living room is great for relaxing and entertaining with a linear gas fireplace and double panel oversized patio doors (9'x 8') inviting natural light and a walkout to your wooden deck (16' x 12') built with privacy screening. The main floor also includes two bedrooms with two full bathrooms. The primary bedroom features a walk-in closet, an oversized 5-pc ensuite with a custom double vanity and large glass walk-in shower with ample storage. The lower level of this bungalow is finished with two bedrooms, 3-pc bathroom and a large rec room with so much potential to personalize your space. Lower level consists of vinyl flooring throughout with egress windows. Other features include; main floor mud room accessible from the attached garage with washer/dryer, utility sink and lots of storage, battery powered window coverings throughout the whole main floor, Attached garage (20' x 14') with double wide driveway, and approx. 1310 sq.ft of finished lower level space to enjoy. You don't want to miss out on this gorgeous custom built bungalow located close to restaurants, grocery stores, parks/trails, schools, and much more! Stop by today! Please note: Property taxes need to be re-assessed. (id:55499)
Coldwell Banker Momentum Realty
3307 Lakecrest Court
Fort Erie (335 - Ridgeway), Ontario
Stunning vacation, or year round, opportunity to live life on the Lake with your own private beach in the quaint picturesque town of Ridgeway! Predominantly land value, with the current home brought down to the studs and in general disrepair. Reimagine this unique structure into a truly charming one of a kind abode, start fresh and build that dream exactly how you've envisioned, or alternatively investigate its development potential. Incredible views and a tranquil lifestyle on Lake Erie, with over 100 ft of private beach and waterfront, all situated at the end of a quiet cul-de-sac. Extremely close proximity to public beaches, Marinas, walking/biking trails, shops, cafes and restaurants! Ridgeway is long loved by those who call this lovely town home year round, as well as a Summer Home destination. Close to the Canadian/US border, and major highways nearby for those looking to live the peaceful life yet commute easily into larger cities. Imagine the opportunity to lay on the beach, swim, boat, kayak, paddle board, sea doo and fish right in your own backyard! (id:55499)
Revel Realty Inc.
2 Leeson Street
St. Catharines (460 - Burleigh Hill), Ontario
Welcome to 2 Leeson Street, perfectly positioned on the St. Catharines and Thorold border, right at the top of Burleigh Hill. This super-convenient location puts you just 5 minutes from Brock University, the Pen Centre, and an array of shopping, dining, and entertainment options. Plus, it's right on a direct bus route -- Google it and see for yourself! This attractive two-storey home features a stucco exterior with an attached single-car garage, a double driveway, and a low-maintenance lot complete with a private rear deck. Inside, you'll find solid hardwood floors throughout the main level, and a layout that's both practical and inviting. The main floor boasts a spacious eat-in kitchen with sleek quartz countertops and plenty of cupboard space, a comfortable living room filled with natural light, and a convenient laundry/mudroom with direct access to the garage. Upstairs, there are three well-sized bedrooms and a bright 4-piece bathroom. Head down to the finished basement for even more space, including a cozy rec room with a gas fireplace, a 3-piece bathroom, and a versatile office or smaller 4th bedroom ideal for guests, work, or play. With over 2,000 square feet of finished living space, this home is move-in ready and perfect for families or anyone looking for a fantastic spot to settle in the heart of Niagara. Don't miss your chance to see it! (id:55499)
Exp Realty
111 Starfire Crescent
Hamilton (Winona), Ontario
Welcome to this stunning, nearly new 2-storey home built in 2023, thoughtfully designed for modern family living. Nestled in a peaceful neighborhood of exciting Winona and with easy access to the QEW, this property offers the perfect blend of tranquility and convenience. Step inside to an inviting open-concept main floor, where the dining room, living room, and kitchen flow seamlessly - an entertainer's dream. The bright white kitchen boasts impeccable attention to detail, offering ample counter space, generous cabinetry, and a layout that's as practical as it is beautiful. From here, step out to a backyard that awaits your personal touch, a blank canvas ready to become your outdoor oasis. Upstairs, the spacious primary suite is a true retreat. Complete with a walk-in closet large enough to double as a cozy nursery, a secondary closet, and a luxurious 4-piece ensuite with a soaker tub under a dazzling chandelier. It's a space designed for comfort. Two additional bedrooms upstairs and a stylish 4-piece bathroom are located across the hall, providing privacy and warmth for the whole family.The fully finished basement expands your living space with a versatile recreation room, a 3-piece bathroom, and a bonus room that could serve as a home gym or an extra bedroom. Ideal for late night entertainers or guests while the rest of the household enjoys peaceful slumber upstairs. Situated in a family-friendly subdivision close to excellent schools, shopping centre, parks & restaurants, this home is more than a house, it's the foundation for a lifetime of memories. Dont miss your chance to make 111 Starfire your family's forever home. (id:55499)
RE/MAX Garden City Uphouse Realty
62 Templer Drive
Hamilton (Ancaster), Ontario
Welcome to 62 Templer Drive, Hamilton. Located in sought after Oakhill neighbourhood of Historic Ancaster at the end of the street on a desirable cul-de-sac lot, Ancaster is a multi-generational community with many young families. This spacious 5 bedroom home with in-law suite is ideal for your growing family. Large interlocking driveway with parking for 4 vehicles. Enjoy your morning coffee on the covered front porch ,and entertian in the backyard on the large covered rear deck. Feel the warmth of this classic family home with original oak trim and oak paneling throughout. Separate study with built in oak cabinetry, generous separate dining room with hardwood floors for hosting large family dinners, and spacious sunken living room again with hardwood and built in bookcases, brick fireplace, b/i wet bar, and skylights atop the vaulted ceiling. Oak staircase leads upstairs to oversized primary bedroom with cathedral ceiling & his and hers closets and 4 pc. ensuite. 3 additional bedroom with hardwood floors, and another bathroom for the kids with double sinks. Main floor laundry with laundry chute from upstairs. Garage entry to inside rear hallway. Finished basement with additional bedroom and 3 pc bathroom, large great room with kitchen. Plenty of storage in the basement. Easy access to highway 403 via Fiddlers Green Rd. Close to transit, shopping, and 15 minutes to Hamilton Munro Airport. Lots of walking paths and nature trails to enjoy! Book your showing today. **EXTRAS** New windows and front entrance door and sidelights, new aluminum siding and decorative shakes, new roof shingles, upgraded roof insulation. HVAC has been updated. HWT recently replaced (rental) (id:55499)
Moveright Real Estate
267 Barrick Road
Port Colborne (877 - Main Street), Ontario
Charming 4-bedroom bungalow in a desirable West Side Port Colborne neighbourhood. Cozy layout with in-law potential and as turn key as it gets! Some recent upgrades include a tasteful kitchen, and spacious bathroom, with new floors and interior doors throughout the main floor. The maintenance here is done as well with a roof, siding, and furnace all completed within the last 2 years. A move-in-ready gem! (id:55499)
Right Choice Happenings Realty Ltd.
5424 Second Avenue
Niagara Falls, Ontario
Discover 5424 Second Ave, a charming century home in prime Niagara Falls location with endless income potential! This detached two-story home with DTC zoning is perfect for short-term rentals or a dream home. Located just a short walk to the Falls, Clifton Hill, and casinos, this 3-bedroom, 2-bath home blends timeless charm with modern updates. Features include original hardwood floors, stained glass, oak casings, and has ample privacy, as it is located on a private dead-end avenue with no side or rear neighbors. The unfinished basement, with a separate entrance and 3-piece bath, offers incredible potential for an in-law suite or rental unit. Recent updates include the roof, furnace, and A/C. Don't miss this rare opportunity in the heart of Niagara Falls. Contact us today to schedule a private viewing and see the potential for yourself! (id:55499)
RE/MAX Niagara Realty Ltd
86 Feeder Lane
Haldimand (Dunnville), Ontario
Discover the serenity of country living with this unique semi-detached farmhouse nestled on approximately 42 +/- acres of picturesque bush and farmland. Providing acres of land to explore, including both bush and farm land, there is ample space for outdoor enthusiasts to enjoy. Whether you're looking to farm, hike, or simply enjoy the beauty of nature, this property has it all. Enjoy the tranquility of rural living while still being within easy reach of amenities and services. The property features a quonset hut, ideal for storage or as a workshop, a wood shed to store firewood for the stove, and another outbuilding for additional storage. Located in a tranquil setting, this property offers a peaceful retreat from the hustle and bustle of city life. Step inside this cozy farmhouse and be greeted by its rustic charm. The interior is an inviting atmosphere with 2 bedrooms, 2 bathrooms, and a wood stove that serves as the heart of the home, perfect for family gatherings. Additionally, there is an upper separate entry 1 bedroom, 1 bathroom space that potentially could be used as a guest house or an apartment. This home awaits your personal touch to bring modern comforts among its old world charm. (id:55499)
Coldwell Banker Momentum Realty












