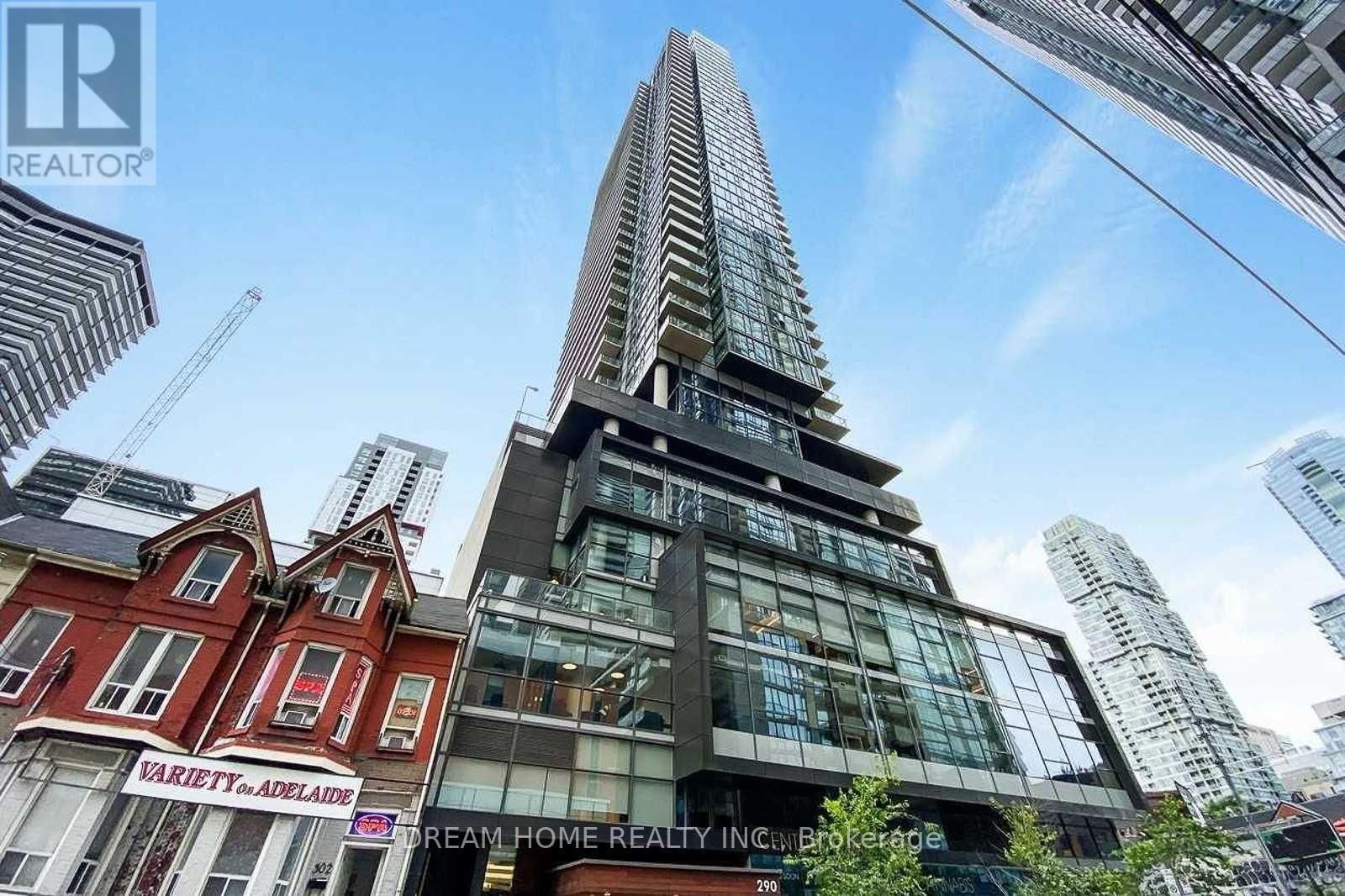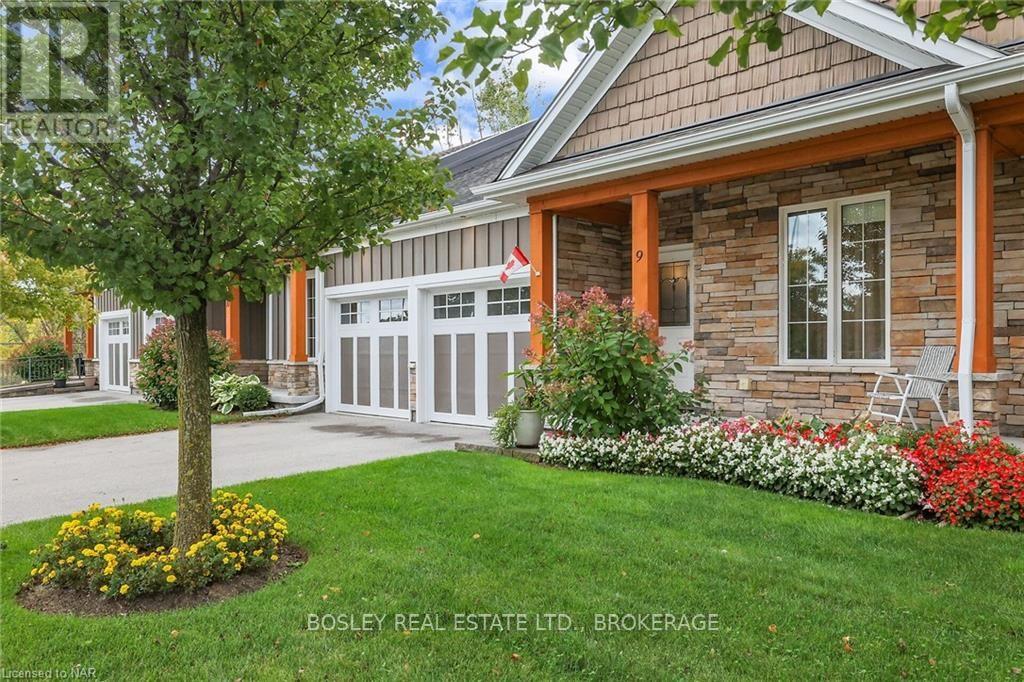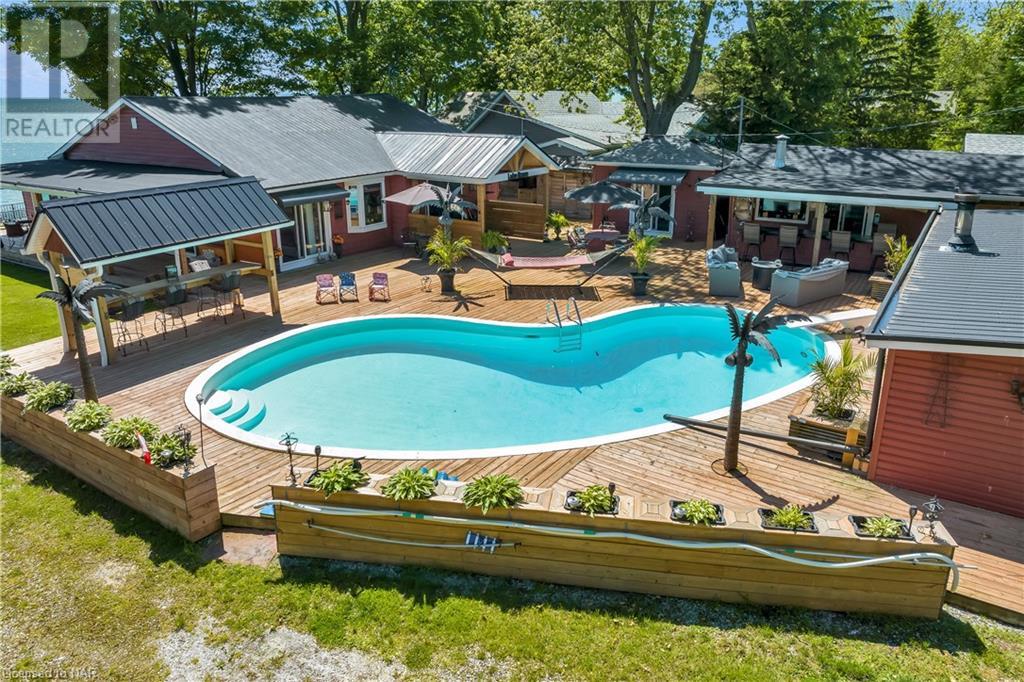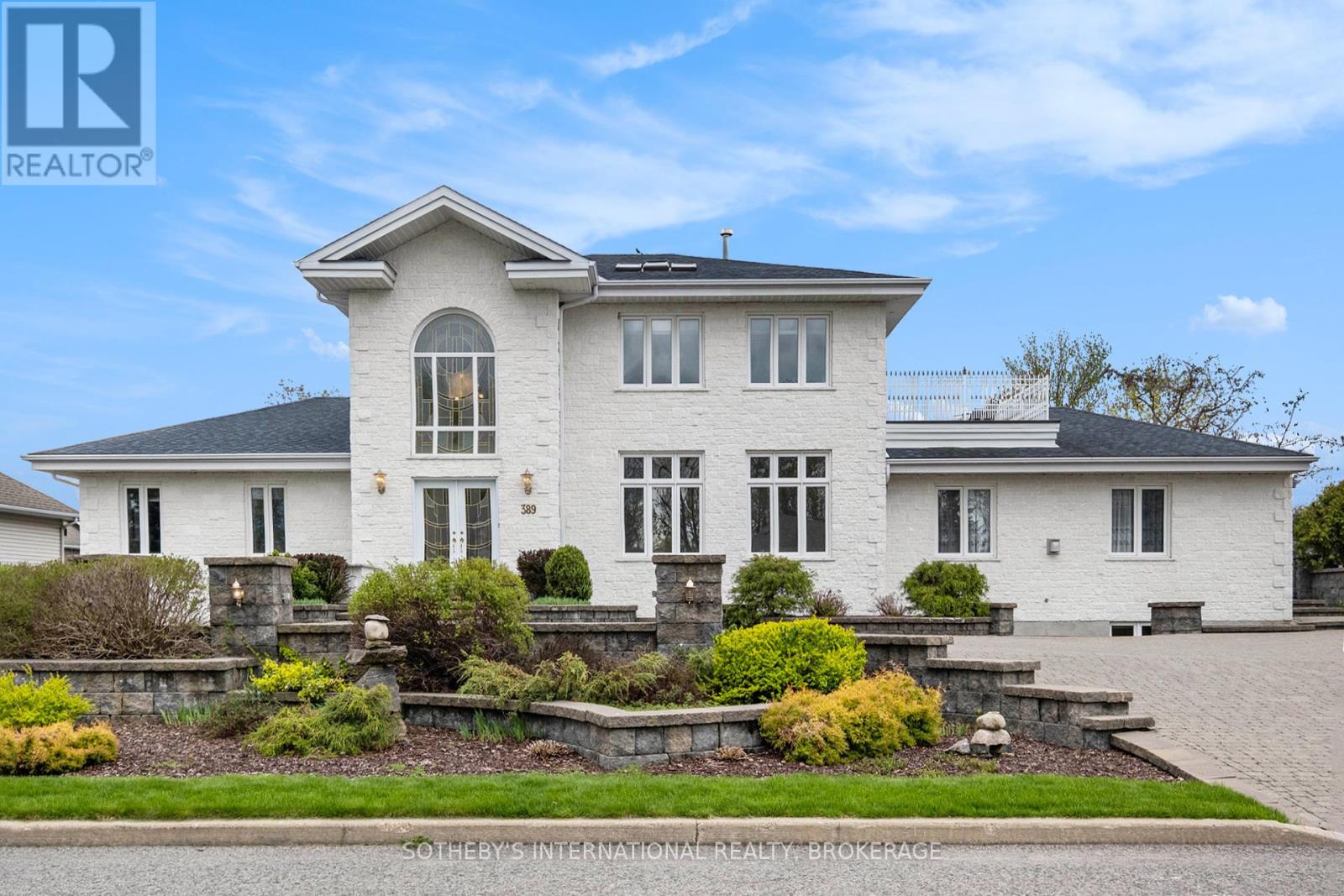2305 - 18 Graydon Hall Drive
Toronto (Parkwoods-Donalda), Ontario
TRIDEL LUXURY WELL MAINTAINED BUILDING, SUNNY AND BRIGHT CORNER UNIT WITH WALL TO WALL WINDOWS ALONG LIVING AND DINING ROOM, OPENED CONCEPT MODERN FUNCTIONAL 2 BEDROOMS. HIGH LEVEL GORGEOUS UNOBTRUCTED 180 DEGREES NW VIEW OF THE CITY. CONVENIENTLY CONNECTED TO ALL AMENITIES, TTC AT DOOR STEP, MINS TO DVP AND HWY 401, FAIRVIEW MALL, SHOPS ON DON MILLS. PERFECT CHOICE FOR PROFESSIONAL COUPLES, PROFESSIONALLY CLEANED, READY TO MOVE IN. (id:55499)
Century 21 Heritage Group Ltd.
3812 - 290 Adelaide Street W
Toronto (Waterfront Communities), Ontario
Available August 1, Furnished Unit on High Floor of The BOND, The Modern Condo Located in the Heart of Toronto, Offering Convenience and Style. This Cozy One-bedroom, One-bathroom Unit is Ideal for University Student, Young Professional, or New Couples Seeking a Vibrant Urban Lifestyle, Offering Everything You Need for Comfortable Living. The Unit Features 9 Feet Ceiling, Modern Style Appliances, Washer and Dryer. The High Floor Level Provides Plenty of Natural Light and a Beautiful Clear West View. The Condo is Surrounded by Shops and Restaurants (TIFF, LCBO, Cineplex), with TTC Bus and Subway Access Just Minutes' Walk Away. The Nearby Gardiner Expressway Quickly Connects to Major Highways and Surrounding Areas. Don't Miss Out on This Opportunity! Furniture provided: Bed Frame, Mattress, Pullout Couch, Desk, Tables and Chairs. (id:55499)
Dream Home Realty Inc.
1037 - 20 Inn On The Park Drive
Toronto (Banbury-Don Mills), Ontario
Discover urban luxury at its finest with this exquisite 2-bedroom corner unit at Auberge on the Park. Boasting dual balconies and exposures, modern styling, and a host of amenities, this residence offers a perfect blend of comfort and sophistication. The interior features contemporary finishes and design elements, creating a chic and inviting atmosphere. Located in a vibrant neighborhood, Auberge on the Park is surrounded by parks, shopping, dining, and entertainment options. Easy access to transit and major highways ensures convenience for commuting and exploring the city. Indulge in first-class amenities featuring an outdoor pool, spa, cabana lounge, rooftop terrace with BBQ's, Fitness Centre, Yoga Centre, Pet Spa and Billiards Lounge. (id:55499)
RE/MAX Hallmark Realty Ltd.
836 - 350 Quigley Road
Hamilton (Vincent), Ontario
Welcome to 350 Quigley Rd, Unit 836! This spacious top-floor condo offers 1,088 square feet of modern living with three bedrooms and one bathroom, ideal for small families or first-time buyers. This property features a unique design where each unit is accessed via sky exterior walkways, one of only few in Canada. Step inside to discover beautiful laminate flooring that flows throughout the two-storey layout. The recently updated kitchen boasts a new counter, sink, and taps (2023), making meal prep a delight. Natural light fills the space thanks to brand-new windows (2022), creating a warm and inviting atmosphere. Enjoy the convenience of in-suite enclosed laundry, along with access to an additional onsite laundry facility. The building features well-maintained grounds with amenities such as a caged basketball area and a children's playground, perfect for family fun. Plus, a new onsite Montessori school adds to the community's appeal. Your new home includes one underground parking space and a spacious storage locker, ensuring all your needs are met. The condo fees cover heat and water, adding to the affordability of this lovely unit. Located close to schools, parks, and shopping, you?ll also benefit from quick access to the Linc, QEW, and bus routes. This condo is truly a gem in a prime location! Don?t miss your chance to make this beautiful condo your new home. Schedule a viewing today! (id:55499)
Exp Realty
Th 9 - 678 Line 2 Road
Niagara-On-The-Lake (108 - Virgil), Ontario
Located in the heart of Virgil, Lamberts Walk is an enclave of executive apartments and townhomes strategically located close to community services and amenities yet nicely situated away from the hustle and bustle. If you are tired of cutting grass and shoveling snow but don't want to give up space and your double car garage, then with over 2800 SQ FT and an over-sized double garage, Townhome 9 may be the one for you! The covered porch opens to the gallery reception hallway and beyond to the living room where ceilings soar to 14ft; there is a cozy gas fireplace, faux-stone feature wall, surround-sound theatre speakers, custom cove lighting and a walkout to the covered 17 ft X 11 1/2 ft deck with steps to the back garden. The separate dining room will accommodate your full suite and is open to the kitchen which features custom fitted cabinetry, under-valance lighting, stainless-steel appliances and Brazilian granite counters. Conveniently located with inside access to the garage is the laundry/mud room with double closet and shoe locker. In its own "wing" are the guest bedroom, main four-piece bath. Double wardrobes and airing cupboard in the dressing alcove, an en suite with custom vanity and accessible over-size shower are found in the king-sized primary suite. An open stairway leads to the professionally finished lower level which includes a recreation / theatre / games room, in-home office, a bed-sitting room, 3 piece bath, storage/utility room, and cold room/wine cellar. With the perfect blend of contemporary design, energy-saving initiatives, custom cabinetry and quality finishes, Townhome 9 at Lamberts Walk may soon be the address you will call home. (id:55499)
Bosley Real Estate Ltd.
8 Hoover Point Lane
Haldimand, Ontario
Prepare to be amazed. Beautifully renovated Lake Front home w/112 ft of Lake Erie frontage, beach dependant on water level. House boasts over 1600 sqft of o/concept one floor living space, custom kitchen w/corian counters, built-ins, island. Spacious dining area w/wall to wall, floor to ceiling built-in cupbrds, lakefront sunroom w/f/place plus w-out to enormous deck, living rm w/gas stone f/place & sliding doors, extensive lakefront deck/viewing area. House surrounded by decking to be able to enjoy the panoramic views w/minimal grass. Master bed w/walk in closet/dressing rm. 2nd Bed w/built-in bunk beds, large closet & sliding doors to deck. Main flr laundry. Garage turned in to outdoor kitchen/bar/entertaining area, counters, cupboards. Main bunkie w/elecric f/place, ac & 3 pc bath. 2nd Bunkie w/bedroom, living rm and 3 pc bath. 3rd bunkie/shed w/queen sized bed. Blt-in BBQ, 2 more sheds w/hydro for workshop. Old boathouse now used for storage. Inground heated kidney shaped pool concrete restored this year. Extensive newly poured concrete breakwall w/metal steps to the beach. House is winterized, bunkies are all seasonal. New septic system installed 2021. \r\n\r\nA public boat launch is about 1 km away. Enjoy all that the Lake Erie lifestyle has to offer; great fishing, bird watching, boating, watersports, bonfires & beautiful sunrises. A 15-min commute to Dunnville or Cayuga. About 1 to 2hr drive from Hamilton, Niagara or Toronto. Easily rented out for added income. (id:55499)
Royal LePage NRC Realty
705 - 118 West Street
Port Colborne, Ontario
Perched at the mouth of the Welland Canal at Lake Erie, this condo promises not just a home, but a lifestyle brimming with ease and adventure. With its prime location, this impeccably designed building offers more than just a place to live, its a gateway to unforgettable experiences. Inside unit 705, the 'Voyage' floor plan unfolds across 1,114 sq ft of open-concept space, featuring a kitchen and living room adorned with 9 ceilings and an inviting electric fireplace. Step out onto the expansive corner balcony and drink in the breathtaking views of Port Colborne, with vistas stretching along West Street & the iconic Clarence Street bridge. Two bedrooms, 2 bathrooms (including an ensuite), a walk-in closet, in-suite laundry, ensures comfort and convenience at every turn. Every detail has been carefully considered, from the professional interior design to the thoughtfully selected features & upgrades. Revel in the elegance of quartz kitchen counters, floor-to-ceiling cabinets, a sleek subway tile backsplash, under-cabinet lighting, stainless steel appliances, vinyl plank flooring, motorized roller shades, pot lights, & porcelain tiles. Included with the unit are a storage locker and an exclusive parking space. Outside your doorstep, discover the vibrant charm of Port Colborne's historic West Street cafes, boutique shops, and scenic canal-side promenade. For outdoor enthusiasts, Sugarloaf Marina, HH Knoll Park, sandy beaches, and golf courses are just moments away. Conveniently located, this haven is only a short drive from Niagara Falls, St. Catharines, and the Peace Bridge at Buffalo, with Oakville and the GTA within easy reach in just over an hour **EXTRAS** Taxes not yet assessed. (id:55499)
RE/MAX Niagara Realty Ltd
389 Albert Street
Hawkesbury, Ontario
Welcome to this spacious abode in a vibrant community, blending generations in comfort and togetherness. This residence offers a rare opportunity for multi-generational living, nestled in a serene setting yet boasting grandeur and meticulous attention to detail.For seniors, the nearby sports center offers an active lifestyle with pickleball courts, a swimming pool, and social gatherings at the club de lAge dor. Residents have access to world-class golf courses and a curling club, along with essential amenities like hospitals and pharmacies nearby.Families with children benefit from esteemed schools offering English and French education options, nurturing extracurricular activities, safe walking routes, and short bus rides. Teenagers enjoy independence, walking to school and summer jobs, engaging in community life, and utilizing the nearby sport complexe.For busy parents, dedicated home offices and high-speed internet offer productivity while major cities like Ottawa and Montreal facilitate commutes and leisure activities. Winter sports lovers will appreciate the Laurentians for skiing, and boating enthusiasts can enjoy the local marina on the Ottawa River.This residence features timeless elegance with maple floors, cabinets, and mouldings, grand staircases, multiple entries, and geothermal furnaces for comfort. With eight bedrooms and six bathrooms, ample space is provided for privacy and comfort, including a chefs kitchen with high-end appliances.Create lasting memories with Sunday dinners and family gatherings under one roof, fostering unity and support. Don't miss the chance to embrace this lifestyle, schedule a viewing today, and experience the beauty of multi-generational living at its finest. (id:55499)
Sotheby's International Realty
204 - 121 King Street E
Hamilton (Beasley), Ontario
Experience downtown city living at Gore Park Lofts. This loft style residence is located in the heart of Hamilton. This unit features stylish flooring, large windows, soaring ceilings and exposed brick walls. Its the perfect combination of modern design and historic style. Open concept, stainless steel appliances, stylish cabinetry and backsplash. The convenience of insuite laundry, one locker and parking options. Its the perfect location for commuters, its only steps away from walking and bike paths, restaurants and shops. Easy access to 403, Jackson Square and so much more. (id:55499)
Royal LePage NRC Realty
97 Aquador Drive
Welland (769 - Prince Charles), Ontario
Welcome home to 97 Aquador Drive located in the beautiful City of Welland! This incredible two storey, semi detached home features 3 bedrooms and 1 1/2 bathrooms. Situated in a quiet, north end neighbourhood and close to many great schools, parks and amenities. You are going to love the curb appeal and gorgeous muntin bar windows. A large covered front porch awaits that is perfect for your morning coffee as you watch the sunrise! As you enter you will be amazed at all of the space. A functional floor plan provides plenty of room for everything. The main floor consists of an open concept living/dining area that are very warm and welcoming. A chefs kitchen with newer appliances including gas stove, plenty of counter top space for prepping family dinners and sliding doors that lead outside to your large private deck with gas BBQ hook up perfect for those grilling enthusiasts. Finishing off this floor is a convenient half bathroom. Upstairs you will find the homes tastefully updated full bathroom. There are two generous sized bedrooms that are currently set up as home offices and the massive primary bedroom that can easily fit a king sized bed. This home also offers a separate side entrance that leads directly to the homes unfinished basement with poured concrete foundation. Roughed in plumbing gives you the option to add a third bathroom. This space is just waiting for your finishing touches! A massive backyard finishes off the tour with a surprisingly large backyard for a semi detached home. You'll find a storage shed, raised garden boxes, fire pit area and plenty of greenspace. This home checks so many boxes and more. This could be just what you have been looking for! (id:55499)
Revel Realty Inc.
6 - 3573 Dominion Road
Fort Erie (335 - Ridgeway), Ontario
Discover the epitome of modern living at 6-3573 Dominion Rd, a nearly new gem in Ridgeway offering the perfect blend of luxury and convenience. This stunning home features 2 spacious bedrooms and 3 modern bathrooms across 2,598 sq ft of meticulously finished space. Enjoy the ease of main floor living and the versatility of a fully finished basement with a walk-out to a private lower-level patio. Relish in unparalleled privacy with no rear neighbours and take advantage of seamless indoor-outdoor living through patio sliders that lead from the open-concept dining/living area to a massive custom upper deck. At the heart of this home is an open-concept kitchen with custom cabinetry, soft-close drawers, under-cabinet LED lighting, and a brand-new side-by-side Whirlpool SideKicks All Refrigerator & Freezer with a 5-year warranty (Sept. 2029). The LG washer and dryer, Bosch dishwasher, and Samsung Dual Fuel Double Oven also have extended warranties (Sept. 2028). The expansive island serves as a centrepiece, featuring upgraded quartz countertops, a dedicated single sink, and ample seating, perfect for entertaining guests or enjoying casual meals. Additional LED pot lights ensure a bright and inviting atmosphere, enhancing the kitchens contemporary design. Whether you're a culinary enthusiast or enjoy casual cooking, this kitchen is designed to inspire. Additional highlights include a vaulted living room with a cozy gas fireplace, a primary bedroom with a walk-in closet and ensuite, main floor laundry, and an insulated 2-car garage with a convenient laundry tub. The home also features a Generac generator, sprinkler system, soundproofed interior walls, custom window coverings, and a security system. Located within walking distance of historic downtown Ridgeway, this property is part of a condo community that handles lawn maintenance and snow removal, ensuring a carefree lifestyle. (id:55499)
RE/MAX Niagara Realty Ltd
102 - 10 Dalhousie Avenue
St. Catharines, Ontario
Experience the epitome of luxury living at this lakefront oasis in St. Catharines, located in the prestigious Beaches at Port community at PortDalhousie beach. Spanning 2,240 sq.ft., this exquisite unit offers sweeping 180-degree views of Lake Ontario through expansive wall-to-wall windows, immersing you in the natural beauty of the waterfront. The home boasts a custom gourmet chef's kitchen, featuring an oversized island, high-end appliances, an induction cooktop, a convection double oven, and a wine cooler. Premium quartz countertops and upgraded hardware enhance the elegance, while a Sonos audio system with two ceiling speakers adds a touch of modern sophistication. The open concept main living area is designed for both comfort and style, centered around a gas fireplace that exudes warmth and charm. Hunter Douglas automatic blinds in the living room and primary bedroom offer effortless control over your environment. The primary bedroom suite is a retreat in itself, with a spacious walk-in closet and an ensuite bathroom adorned with porcelain tile, in-foor heating, and a luxurious steam shower. For entertainment, the large theatre room is a standout feature, equipped with an 11x5ft screen, an Epson hi-res projector, and four built-in surround sound speakers, creating an immersive viewing experience. Outdoors, the 237 sq.ft. terrace is perfect for hosting gatherings, complete with aBBQ and automatic retractable porch screens installed by Dream Screens. Practicality meets luxury with a reverse osmosis water filtration system, two underground parking spaces (one with an electric car charging unit), and an oversized storage locker. Situated just steps from shops, restaurants, Martindale Pond, Lakeside Park, the Port Dalhousie Carousel, pier, and marina, this home offers unparalleled convenience and lifestyle amenities. Embrace the best of lakefront living in this sophisticated and serene residence, where every detail is designed to enhance your everyday life (id:55499)
Revel Realty Inc.












