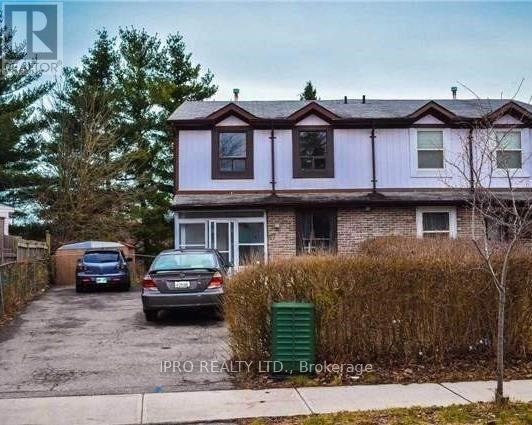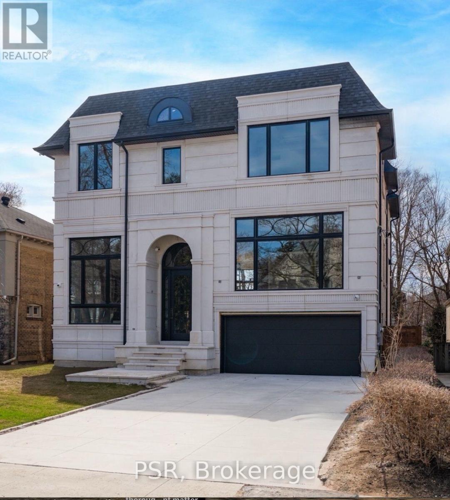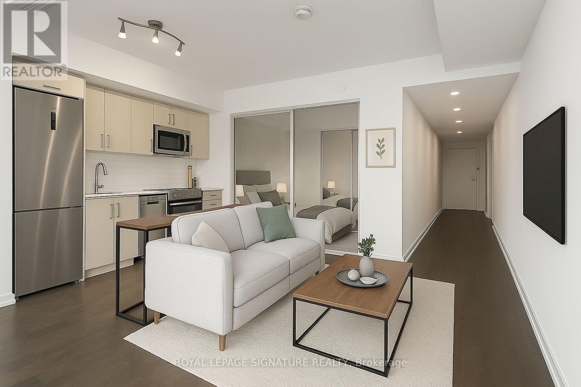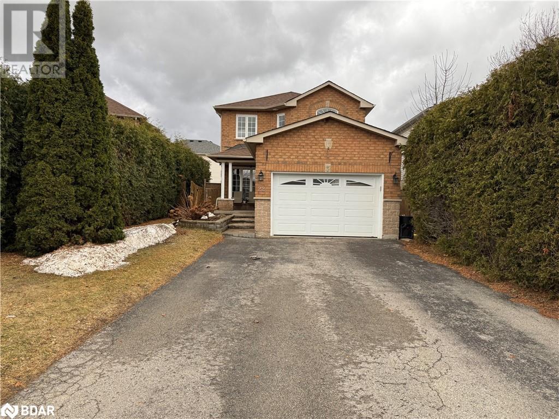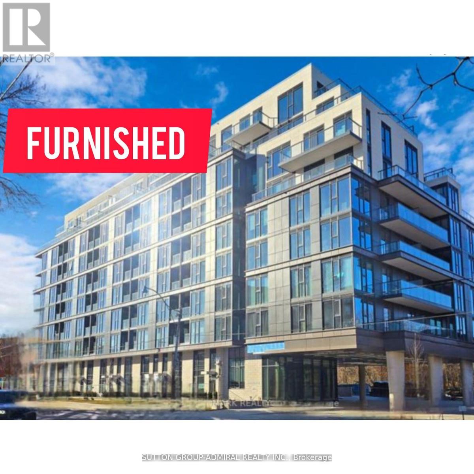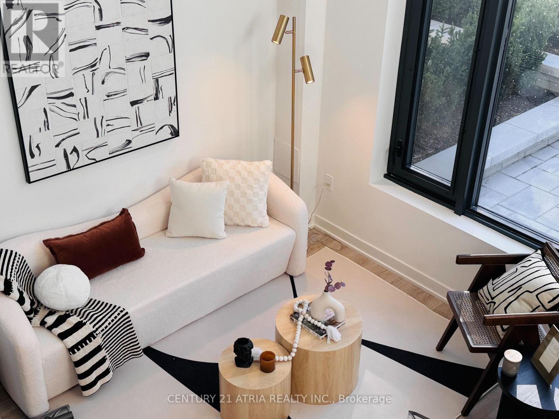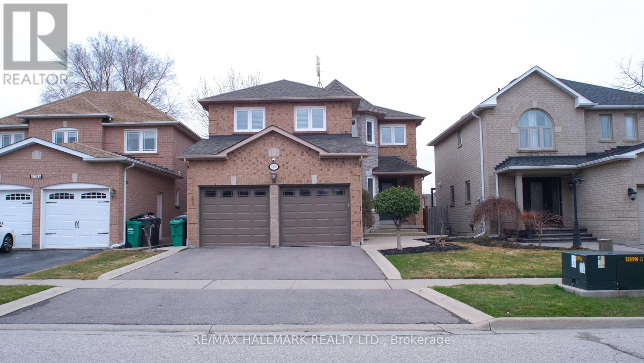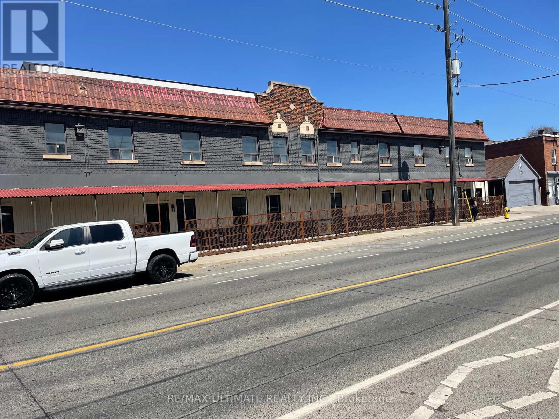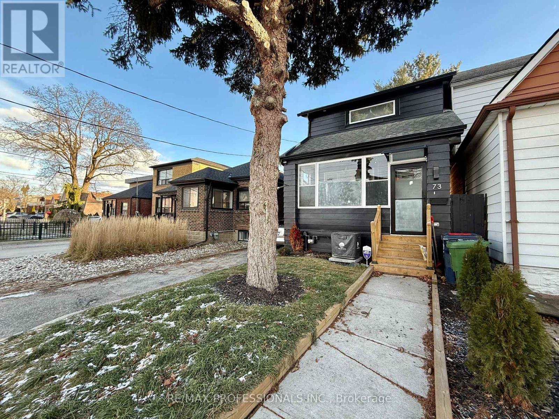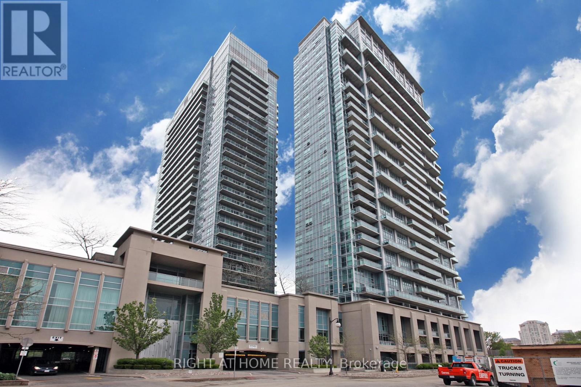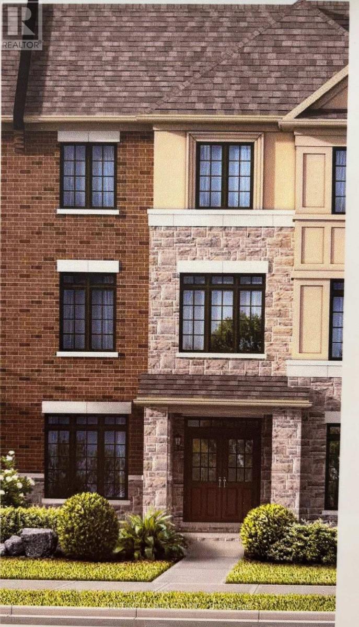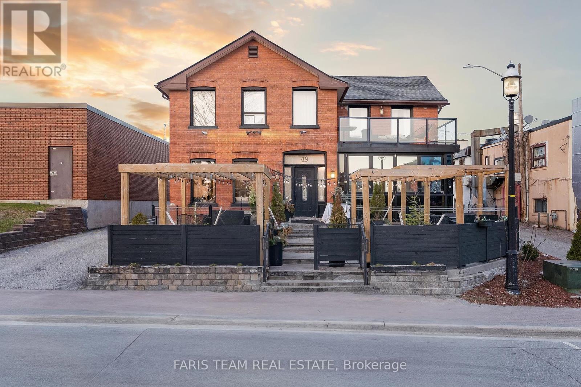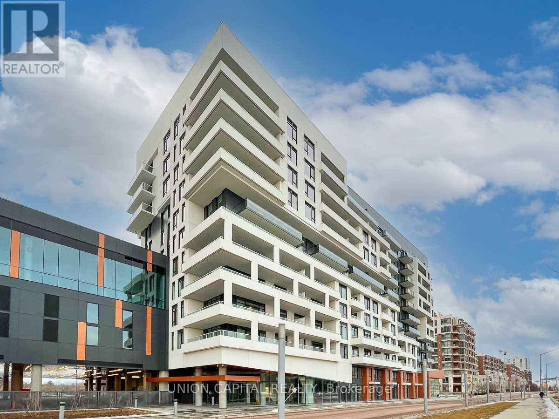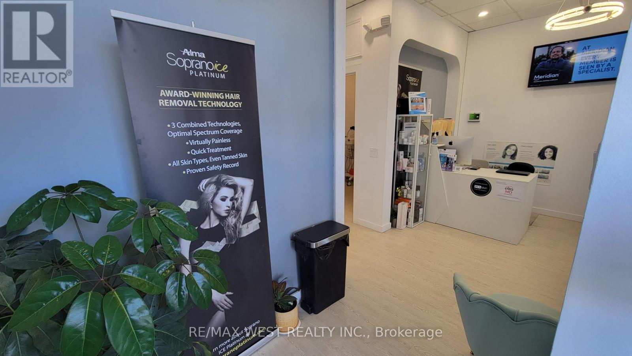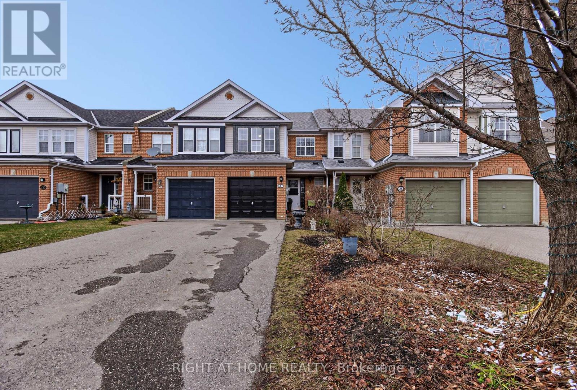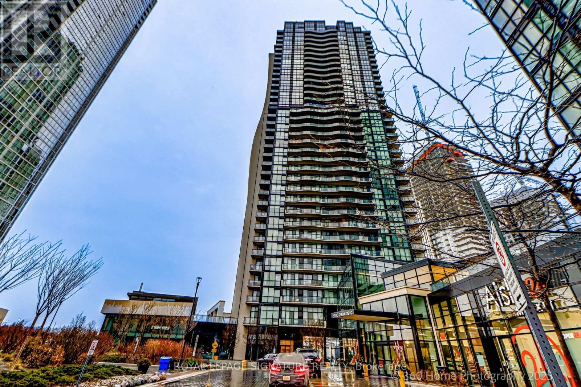789 Sammon Avenue
Toronto (Danforth Village-East York), Ontario
Resplendent Home Reinterprets Timeless modern/contemporary Style. Located In Prestigious Danforth Village, East End TO's best Neighborhood As per TO Realty Boutique. Sophisticated Finishes, Luxurious Design W/warm Natural Tones Boasting near 2500' of living space Ideal for A tech Enthusiast W/ Control4 monitoring. Sculptured Natural Limestone & ACM Panel Ext. To Magnifcent Primary Rm W/View of the CN Tower. 200AMP service. Car Charger. 5 skylights. Chic Primary Bedrm Ensuite W/5-Pc Spa-Style W/Flr ht. Additional his/her Dressing Rmin B/I. Bespoke Bedrms W/Ensuites for every rm. Open Concept Chef Kitchen W/10' Island. 72" Fireplace & 40 Bttle Wine cellar W/ambient Ltg.Main Flr ofce. Speakers. Majestic Flr-ceiling windows. Smart blinds R/I. Main Flr 12', 2nd Flr 9', bsmt 9'Clg.10' entrance dr. Mins to woodbine beach, hospital, trendy Danforth/Bloor Shopping & Fine Restaurants. Close To Admired Public & Private Schools. Nanny Suite. 2nd&lower fr Laundry, Heated Bsmt Flr R/I, Lower fr Kit/Bar Overlooking yard W/WO. (id:55499)
RE/MAX Excel Realty Ltd.
Upper - 47 Horseley Hill Drive
Toronto (Malvern), Ontario
Upper floor, bright & full of natural light. water, Gas, Hydro bill and parking included in the rent. 3 bedroom unit, , quiet neighborhood, No pet allowed. (id:55499)
Ipro Realty Ltd.
502 - 2550 Simcoe Street N
Oshawa (Windfields), Ontario
Welcome to Your Dream Condo! Step into a stunning one-bedroom condo that perfectly blends modern elegance with everyday convenience. Designed for effortless living, this open-concept space features a bright and airy layout, a spacious balcony with scenic views, and a stylish kitchen and dining area-ideal for both relaxation and entertaining. Plus, enjoy the ease of in-suite laundry, a designated parking spot, and a private locker for extra storage. Located in a thriving, newly developed neighborhood, this condo offers top-tier amenities, including: A state-of-the-art gym to stay active, A game room for fun and relaxation, A meeting room for business or social gatherings, Visitor parking for your guests' convenience & 24-hour security for total peace of mind. Best of all, this pet-friendly community is just minutes from everything you need-Costco, FreshCo, gas stations, and the lively RioCan Plaza, packed with shopping, dining, and entertainment options. Dont miss this incredible opportunity to live in comfort and style! Book your viewing today! (id:55499)
Pontis Realty Inc.
1311 - 2221 Yonge Street
Toronto (Mount Pleasant West), Ontario
Welcome to the heart of it all - Yonge & Eglinton, the original urban hub and the gold standard for connectivity in the GTA! The newest addition to this iconic location, 2221 Yonge, offers rare, spacious, Functional layouts reminiscent of classic designs, paired with todays modern finishes. Just steps from the TTC, top restaurants, and everyday essentials, enjoy sun-drenched windows and world-class amenities. Dont miss your chance to experience it (id:55499)
Home Standards Brickstone Realty
722 - 36 Forest Manor Road
Toronto (Henry Farm), Ontario
Functional and efficient 1+Den layout in a high-demand, transit-connected neighborhoodperfect for first-time buyers or investors seeking strong rental potential.Located just steps from Don Mills Subway Station, Fairview Mall, FreshCo, and essential amenities like pharmacies, schools, parks, and a community centre. With direct access to Hwy 404, 401, and the DVP. The building offers great amenities including a concierge, gym, party room, hot tub, media room, yoga studio, guest suites for visitors, dining area, indoor kids' playroom, rooftop sundeck, BBQ area, outdoor patio, coin and on-site laundry facilities, storage space, sauna, and a swimming pool. (id:55499)
Royal LePage Signature Realty
722 - 36 Forest Manor Road
Toronto (Henry Farm), Ontario
Functional and efficient 1+Den layout in a high-demand, transit-connected neighbourhood perfect for first-time buyers or investors seeking strong rental potential.Located just steps from Don Mills Subway Station, Fairview Mall, FreshCo, and essential amenities like pharmacies, schools, parks, and a community centre. With direct access to Hwy 404, 401, and the DVP, this location offers unmatched convenience for both daily living and long-term value appreciation. The building offers great amenities including a concierge, gym, party room, hot tub, media room, yoga studio, guest suites for visitors, dining area, indoor kids' playroom, rooftop sundeck, BBQ area, outdoor patio, coin and on-site laundry facilities, storage space, sauna, and a swimming pool. (id:55499)
Royal LePage Signature Realty
14 Glen Cedar Road
Toronto (Humewood-Cedarvale), Ontario
14 Glen Cedar Rd Is Nearing Completion, But Theres Still Time To Make It Your Own. Future Buyers Have The Unique Opportunity To Customize Key Finishes, Including Millwork, Electrical Details, And Paint Selections. A Rare Chance To Tailor A Brand-New Home To Your Personal Taste! A Custom-Built Home By Mahzad Homes This Newly Constructed Residence Offers 4,500+ Sq Ft Of Refined Living Across Four Split Levels With A Heated 4-Car Driveway And 2-Car Garage. The Light-Filled Interior Features A Floating Staircase, Skylights, Elevator, And Premium Finishes Throughout. The Main Floor Boasts Wide Plank Hardwood, Formal Living/Dining Areas, A Built-In Credenza, And A Chefs Kitchen With Marble Island And Top-Tier Thermador And La Cornue Appliances. A Cozy Family Room With Custom Built-Ins And Gas Fireplace Opens To A Deck Overlooking The Pool. Upstairs, The Primary Retreat Features A Walk-In Closet, Fireplace, And An 8-Piece Spa-Like Ensuite. Four Additional Bedrooms All Include Ensuites Or Jack & Jill Baths And Walk-In Closets. Lower Levels Include A Mudroom, Laundry, Rec Room, Wet Bar, Bedroom With Ensuite, And Walkout To The Backyard Oasis With In-Ground Pool And Multiple Entertaining Zones. (id:55499)
Psr
N514 - 120 Bayview Avenue
Toronto (Waterfront Communities), Ontario
Modern 1+Den, 2 Full Bathroom Condo In The Heart Of The Award-Winning Canary District! This Freshly Painted, Sun-Filled Suite Offering A Spacious 1 Bedroom + Versatile Den Perfect As A Home Office Or Guest Room. Stainless Steel & Built In Appliances Throughout. 1-Year-OldDishwasher, And A 1 Year Old Full-Sized Samsung Washer/Dryer. Steps To The Vibrant Distillery District, King Streetcar, DVP, And Gardiner For Unbeatable Connectivity. Luxurious Amenities Include A Rooftop Infinity Pool, Fully Equipped Gym, And 24/7 Concierge. Locker, High-Speed Internet, Water & Heat Are All Included! (id:55499)
RE/MAX Gold Realty Inc.
2306 - 955 Bay Street
Toronto (Bay Street Corridor), Ontario
The Britt Residence At Bay/Wellesley, Luxury Building Located In Heart Of Downtown Toronto. Very Prime Location W/Walk Score 97 & Transit Score 96. This Condo Is At The Doorstep Of Yorkville, Easy Access To Wellesley Subway, U Of T, Ryerson, Hospitals, Shops, And Financial District. Close To Great Restaurants, 24Hr Supermarket And Toronto General Hospital. (id:55499)
Century 21 Kennect Realty
608 - 1 Cardiff Road E
Toronto (Mount Pleasant East), Ontario
Welcome To The Cardiff Condos a Boutique Mid-Rise Condominium. This Open and Bright Unit Boasts A Fantastic Layout & Modern Finishes. Located In One Of Toronto's Most Desirable Communities, The Vibrant Yonge/Eglinton/Mnt Pleasant Area. Just Minutes From The Subway Between Mt. Pleasant And Bayview. Quick Access To Ttc, Restaurants, Groceries, Entertainment & Everything The Yonge & Eglinton Area Has To Offer! (id:55499)
Royal LePage Signature Realty
208 - 41 Industrial Street
Toronto (Thorncliffe Park), Ontario
Welcome to 41 Industrial Street a fully finished, light-filled commercial space in a vibrant, creative corridor. With polished concrete floors, exposed ceilings, and oversized windows, this unit exudes industrial charm while offering a functional and inspiring layout. Ideal for artists, designers, or print-based businesses, the open-concept space flows effortlessly from workstations to meeting areas, with plenty of room for collaboration, production, or display. Enjoy a modern kitchenette, one bathroom, and two designated parking spots for added convenience. Zoned for a variety of uses and flooded with natural light, this unit offers endless potential as a studio, showroom, or creative headquarters. Located in a dynamic area with easy access to major routes, transit, and local amenities, its perfect for those looking to take their business to the next level. Why rent when you can own for less? Secure your space, invest in your future, and bring your vision to life at 41 Industrial Street. Close to future LRT. (id:55499)
Slavens & Associates Real Estate Inc.
22 Hemlock Court
Barrie, Ontario
Welcome to this beautifully maintained home, where comfort and style come together effortlessly. The main floor features a stunning combination of gleaming hardwood floors and brand-new carpeting. The recently renovated eat-in kitchen boasts stainless steel appliances, quartz countertops, and an elegant backsplash. Step outside from the kitchen onto the expansive back deck, complete with a gazebo, overlooking the beautifully landscaped backyard—perfect for relaxing or entertaining. A convenient 2-piece bathroom and inside entry to the heated garage (mancave) with men’s bathroom complete the main level features. Upstairs, you’ll find a spacious primary bedroom with an ensuite bath featuring a quartz countertop, along with two additional bedrooms and a modern 4-piece bathroom, also with a quartz countertop. The finished basement offers a cozy rec room with a gas fireplace and an additional 2-piece bathroom. With fresh paint throughout, new carpeting, and fully updated kitchen and bathrooms, this home is truly move-in ready. Don’t miss out on this fantastic opportunity! (id:55499)
RE/MAX Realtron Realty Inc. Brokerage
1207 - 205 Hilda Avenue
Toronto (Newtonbrook West), Ontario
Spacious and Renovated 2 Bedroom 2 Bathroom Condo 1048 Sqft. Includes Ensuite Locker/Storage! Move Gleaming High End Laminate Floor; Upgraded Modern Kitchen And Bathrooms, Ensuite Master Bath. Quick Walk To Yonge, Shopping Mall, Restaurants, Parks! One Bus To Subway Station! Open Balcony W/ Unobstructed East View! Must See! All Utilities Included In The Rent. (id:55499)
RE/MAX West Realty Inc.
709 - 250 Lawrence Avenue W
Toronto (Lawrence Park North), Ontario
Located In The Sought-After Neighbourhood That Is Avenue Road / Lawrence Park, The Brand New Boutique Condo With Luxury Amenities Offers Highly Convenient Access To Downtown Toronto Through The Nearby Subway Station And Bus Stop, While Still Allowing You To Enjoy The Mid-Town Lifestyle And The Peace That Comes With It. The Unit Is Fully Furnished With Brand-New Furniture, Along With A Breathtaking View Of Downtown Through Its Large Floor-To-Ceiling Windows, That Allow Natural Sunlight To Radiate Throughout The Unit. (id:55499)
Sutton Group-Admiral Realty Inc.
1201 - 88 Cumberland Street
Toronto (Annex), Ontario
Experience the pinnacle of refined city living at Minto Yorkville Park. This exceptional 2-bedroom, 2-bathroom residence blends elegant design with urban sophistication in one of Torontos most prestigious addresses.Every detail of this high-floor suite is curated for the modern connoisseur: an upgraded chefs kitchen features premium appliances, sleek custom cabinetry, a built-in island outlet for an extra fridge, and a chic breakfast barperfect for morning rituals or evening soirées.The open-concept living and dining area is bathed in natural light through floor-to-ceiling windows, offering stunning south-facing views of the Toronto skyline. Step out onto your private balcony and take in the city from your own elevated oasis.Retreat to a serene primary suite with expansive windows, a generous closet, and a spa-like ensuite adorned with stone counters, designer lighting, and timeless finishes. The second bedroom offers flexibility ideal as a guest room, home office, or creative space complete with panoramic city vistas and ample storage.Every inch of this suite speaks to elevated taste: from the rich hardwood flooring and custom built-ins to the convenience of automated Hunter Douglas blinds.Located just steps from Bay and Bloor subway stations, this residence offers unmatched access to world-class shopping, fine dining, luxury lounges, and cultural landmarks. Includes One Parking and One locker included. Minto Yorkville Park offers a curated lifestyle with premium amenities including 24-hr concierge, fitness centre, guest suites, party room, and more. (id:55499)
Sotheby's International Realty Canada
314 - 380 Macpherson Avenue
Toronto (Casa Loma), Ontario
Bright Suite @ The Madison Lofts W/ Beautiful View Including Casa Loma, Open Concept W/ Great Layout, 14 Ft Ceiling 850 Sq Ft W/ Balcony, Large Den Which Can Be Easily Turned Into The Bedroom, Rooftop With Bbqs, Lounging Area And Ample Space To Entertain (id:55499)
Right At Home Realty
803 - 250 Lawrence Avenue W
Toronto (Lawrence Park North), Ontario
BRAND NEW DIRECT FROM BUILDER. Bright North Exposure 3 Bedroom with 2 balconies At 250 Lawrence At Avenue Rd By Graywood Developments. 250 Lawrence Backs Onto The Douglas Greenbelt And Is Steps To Bedford Park With A Plethora Of Parks, Restaurants, Retail, Schools & Cafes. This Unit Boasts An Open Floor Plan With Floor To Ceiling Windows. 1 Parking Included **EXTRAS** Amenities: Co Working Lounge, Party Room, Roof Top Lounge & Bbq, Concierge, Dog Wash Station,& Gym/Yoga Studio. (id:55499)
Century 21 Atria Realty Inc.
Th106 - 250 Lawrence Avenue W
Toronto (Lawrence Park North), Ontario
Experience luxury living in this rare and elegant 2-storey condo townhouse at 250 Lawrence. This spacious unit features 2 bedrooms + den, 2.5 bathrooms, and soaring 15' ceilings on the main floor, which opens to a 125 sq. ft. outdoor terrace. The second-floor primary bedroom offers a large walk-in closet, a 4-piece ensuite, and a private balcony. Ideally located near Toronto's top private schools (Havergal, TFS, Crescent, and more). Enjoy easy access to fine dining, boutique shopping, Pusateri's Fine Foods, and the scenic Douglas Greenbelt and nearby parks. 1 PARKING Included **EXTRAS** Amenities: Co Working Lounge, Party Room, Roof Top Lounge & Bbq, Concierge, Dog Wash Station,& Gym/Yoga Studio. 1 Parking Included (id:55499)
Century 21 Atria Realty Inc.
6290 Mccovey Drive W
Mississauga (East Credit), Ontario
Welcome to 6290 McCovey Dr in East Credit this 2680 SQ FT, conveniently located minutes from the 401 and Heartland Town Centre, this well-maintained home features hardwood throughout, elegant tile in key areas, and a stunning spiral staircase. The thoughtfully designed kitchen includes a stylish island, backsplash, beautiful countertops, and built-in reverse osmosis and water softening filtration system. Enjoy a main floor laundry/mudroom with garage access included is a side door and a second staircase to the basement. The bright, open layout offers separate living, dining, and sitting areas. Upstairs, the primary suite boasts a 4-pc ensuite and walk-in closet, plus a beautifully updated secondary 3-pc bath. The backyard features a spacious 20' x 12.5' deck- perfect for family gatherings, summer barbecues and outdoor entertaining. The unfinished basement offers an easy layout with a roughed in for a washroom, ideal for future renovations. A must-see with huge potential! (id:55499)
RE/MAX Hallmark Realty Ltd.
29 Parmbelle Crescent
Toronto (Parkwoods-Donalda), Ontario
Dream lot LITERALLY steps to the exclusive Donalda Golf and Country Club. Live in and enjoy now, expand or build your dream home later. Rarely offered on Parmbelle Cres, this 87 x 122 foot lot is nestled in a serene country-like setting. Meticulously maintained home with four bedrooms, three baths, separate family room, open concept chefs kitchen, separate living and dining. White Oak flooring, two fireplaces, double garage and multi car driveway. Show with confidence...You're in for a pleasant surprise! On one of the best streets in the neighborhood. **EXTRAS** White Oak Flooring, lots of built-ins for storage, kitchen with centre island. Two fireplaces, 200 AMP service, EV Charger in two car garage. (id:55499)
Forest Hill Real Estate Inc.
35-88 Lakeport Road
St. Catharines, Ontario
Port Dalhousie living!!! This property features newly finished lower area complete with bathroom and great built ins! Exciting floor plan with 2 story ceilings and open from upper area..very nice size bedrooms with own bathrooms ..Laundry room is on second floor for convenience! Lovely balcony from master bedroom which has a view of Martindale pond! And sunsets! Well kept home with neutral decor! Access to great sized deck with iron railings and awning!!! Walk down to all Port Dalhousie has to offer! Restaurants..shops..marinas beach. Open House April 26 2 till 4 pm (id:55499)
Emerald Realty Group Ltd
271 East 35th Street
Hamilton (Raleigh), Ontario
Beautifully Maintained 1 1/2-Storey Brick Home With Countless Modern Upgrades! Large Renovated Kitchen With Upgraded Appliances & Oversized Fridge/Freezer. Walk-Out from Dining Room to your private backyard Oasis - Above Ground Pool With Built-In Deck & Hot tub - Entertainer's Dream! Cozy Living Room with Pot Lights and Hardwood Floors. Main Floor Bedroom & Brand New 4 Piece Bath. 2 Large Bedrooms on Upper Level With Tons of Storage Space. Separate Entrance to Basement With Extra Large Recreation Room/Family Room, Fireplace, a Brand New 3 Piece Bath With Newly Upgraded Laundry Room & a Bonus Workshop Room. (id:55499)
Royal LePage Signature Realty
477 Concession 2 Road E
Trent Hills, Ontario
Welcome to this significantly upgraded 3 bedroom, 3 bathroom raised bungalow with an attached 2-car garage, nestled on a sprawling 9.59 acres. Set against a backdrop of lush greenery and mature trees, this idyllic retreat exudes a sense of calm, offering a haven from the hustle and bustle of city life. Explore with your very own ATV paths and walking trails leading to a serene pond and tranquil spring fed creek. Come and be wowed by the significant upgrades in the last year including: Finished driveway, Concrete walkway and patio, 25 trees removed, Reverse osmosis water purification system, Water softener, Ensuite for the primary bedroom, Main bathroom fully renovated, Laundry room refinished with new flooring, Inside entry to garage added, Large fully fenced backyard area, Wood stove replaced, Appliances including induction stove, Custom blinds in the kitchen and dining room. Starlink equipment setup for internet but not currently used. Potential for turning the lower level into a high-end, year-round short-term rental suite with the access to Sauna and hot tub. Conveniently located within 90 mins of the GTA, & just a short drive to the Villages of Warkworth & Campbellford, this home offers an easy commute to Cobourg, Belleville, and Peterborough, ensuring you can enjoy both the tranquillity of the countryside & the conveniences of nearby towns. This is a home not to be missed! (id:55499)
One Percent Realty Ltd.
942-944 2nd Avenue E
Owen Sound, Ontario
Known As The Historical Mckay Building, This Remarkable 15,000 Sqft Mixed-Use Commercial And Residential Building Is Located In The Vibrant Downtown Core Of Owen Sound. The Ground Floor Features 6758 Sqft Of Open Concept Retail Space, Showcasing Large Windows, High Antique Tin-Tiled Ceilings, And Hardwood Floors - A Unique Commercial Presence With Long-Term Trendy Tenants. The Second And Third Floor Consist Of 12 Residential Units, Including 10 One-Bedroom And 2-Two Bedroom Apartments. This Investment Property Offers An Excellent Opportunity For Investors Seeking A Dynamic Blend Of Commercial And Residential Income. Do Not Miss This Chance To Own A Standout Property In A High-Traffic Location. (id:55499)
Exp Realty
Apt C - 140 Rogers Road
Toronto (Caledonia-Fairbank), Ontario
New Apartment - 2 Bed Rooms on Main Floor, Kitchen and Dining / Living Area Very Spacious. Basement Finished, Same Size as Main Floor with Huge Rec Room, Possible Office and Laundry Room. All New Appliances - Kitchen Stone Counter Top - 9 Ft Ceilings On Main Floor. Tenant to Have Hydro account in tenant's name and ; Total Gas Bill will be divided by 4 Apartments (1/4 of the Gas paid by each tenant) (id:55499)
RE/MAX Ultimate Realty Inc.
56 - 5958 Greensboro Drive
Mississauga (Central Erin Mills), Ontario
Welcome to this fabulous townhome in a well run complex with very modest maintenance fee. Move right in without a thing to do in this immaculate sun filled home. Closed in backyard (with gate access for lawn crew) which is perfect for children or pets or just general privacy. Speaking of privacy...no neighbours behind! Close to 403, 401, GO, Shopping and all amenities. Highly sought after school district. No carpet except for staircase. Nothing to do but move in and enjoy. Perfect for a first time buyer or empty nester. Truly a delight to own. (id:55499)
Royal LePage Realty Plus
6 - 40 Ed Clark Gardens Boulevard
Toronto (Weston-Pellam Park), Ontario
Welcome to 40 Ed Clark Gardens, TH 6! Well-maintained by the owner's family, this 2-bed, 2-bath condo townhouse offers 852 sqft of modern living space in the heart of Torontos vibrant West End. With seamless access to the Junction, Stockyards, and Corso Italia, this thoughtfully designed home features an open-concept living, dining, and kitchen area with stainless steel appliances, a spacious sit-in island, soft-close cabinetry, under-cabinet lighting, and sleek laminate flooring throughout. Enjoy the convenience of nearby parks, shops, schools, TTC access, and a quick commute to downtown. Experience the perfect blend of style and comfortschedule your viewing today! (id:55499)
RE/MAX Realtron Yc Realty
505 - 155 Legion Road N
Toronto (Mimico), Ontario
Welcome to this stunning open concept 2-floor loft boasting 2-bedrooms, 2-bathrooms, 1 balcony and 1 parking in the heart of Mimico (CORNER UNIT). With soaring floor-to-ceiling windows, this contemporary suite is flooded with natural light, offering a bright and airy ambiance that feels like a retreat from the city's hustle. The bright, stylish kitchen blends seamlessly into the expansive living area, creating a perfect space for entertaining or unwinding. The kitchen is equipped with S/S appliances and has been updated with tons of extra cabinet space, a beautiful marbled backsplash and countertop, and a cappuccino waterfall countertop and breakfast bar that is separate from the dining space. The spacious primary bedroom has large custom built cabinet closets and the spa-inspired ensuite bathroom provides comfort and luxury with both a bathtub and stand-up shower options. Included with the unit is a parking spot, but you may hardly need it! Nestled steps from the Lakeshore, the marina, and endless trails, this location is a haven for nature lovers! Convenience is key, with quick access to the QEW, HWY 427, HWY 401, and every urban amenity you could desire from restaurants and grocery shopping centers to cozy cafés and the GO Station. The building offers an array of world-class amenities including a large gym, squash court track, media room, roof top pool, hot tub, outdoor lounge with Bbq's, garden deck, and visitors parking. Don't just live - thrive in a space that truly offers a unique living experience. Your Mimico dream loft awaits! (id:55499)
Harvey Kalles Real Estate Ltd.
20 Thimbleberry Street
Brampton (Fletcher's Meadow), Ontario
Rare Raised Bungalow in Fletcher's Meadow! This beautifully renovated 2+1 bed, 3-bath gem offers smart functionality and standout features. The bright and spacious living room flows into a stunning kitchen with quartz counters, tiled flooring, full backsplash, stainless steel appliances, and a dining area with bonus cabinetry overlooking a raised deck and fenced backyard. The primary bedroom features a custom wood closet and a luxurious 4-piece ensuite with a bidet. The 2nd bedroom is versatile as an office or guest room. Main floor laundry and mirrored hallway closets add daily convenience. The finished basement offers a separate entrance, full kitchen, bedroom, 4-piece bath, and secondary laundry perfect for in-laws or rental income. Extended driveway fits 4 cars incl. garage. Enjoy a pet-friendly enclosed patio, shed, and deck in the backyard. Backing onto Cheyne Middle School, steps to parks, trails, and transit. Minutes to FreshCo, Asian Food Centre, Earlsbridge Plaza, Cassie Campbell Rec Centre, and Mount Pleasant GO. A rare opportunity in a high-demand family-friendly neighbourhood! (id:55499)
Royal LePage Signature Realty
2402 - 235 Sherway Gardens Road
Toronto (Islington-City Centre West), Ontario
Welcome to 235 Sherway Gardens Rd #2402 | Stylish Living in a Prime Location! Step into this beautifully updated 1 Bedroom + Den condo, where modern design meets unbeatable convenience. The spacious den is large enough to function as a second bedroom or a bright home office, perfect for todays flexible lifestyle. This suite features a sleek white kitchen with quartz countertops, stainless steel appliances and a clean, contemporary aesthetic. Enjoy a bright and spacious open-concept layout with no wasted space, soaring ceilings, and fresh paint throughout. The upgraded bathroom boasts a brand-new vanity and modern finishes, adding a luxurious touch to your daily routine. Spacious primary bedroom offers a walk-in closet & large window with east views. Step outside to your private balcony and take in peaceful East & South-facing lake and city views, ideal for morning coffee or winding down in the evening. Bonus Features: 1 Owned Tandem Two-Car Parking, rare and ultra-convenient, located just steps from the elevator entrance & 1 Owned Locker. Residents enjoy access to top-tier building amenities including a 24 hour concierge, gym, indoor pool, sauna, party room, guest suites, and much more. Located in a wonderful Etobicoke neighbourhood just steps from Sherway Gardens Shopping Centre, minutes to TTC, major highways, and an easy commute to downtown Toronto, this is city living at its finest. Move-in ready and beautifully finished - just unpack and enjoy! (id:55499)
RE/MAX Professionals Inc.
101 Chipmunk Crescent
Brampton (Sandringham-Wellington), Ontario
Stunning fully renovated 3-bedroom freehold townhouse with top-to-bottom upgrades! Features include an upgraded plumbing system, fresh insulation for energy efficiency, all-new drywall, professional paint, and new flooring including luxury vinyl plank and 24x48 ceramic tiles. Enjoy modern potlights, upgraded interior doors, baseboards, and trim, plus fully renovated bathrooms with new vanities, fixtures, tile work, and lighting. The gorgeous kitchen boasts brand new custom cabinetry, high-end quartz/granite countertops, a modern backsplash, new Samsung stainless steel appliances, and upgraded sink and faucet fixtures. A fully renovated basement adds extra living space. ( New Basement window) rest of the Windows as is. Move-in ready and finished to perfection! EXTRAS: Brand new kitchen, + Flooring + Stairway (id:55499)
Royal LePage Flower City Realty
4322 Waterford Crescent
Mississauga (Hurontario), Ontario
Prime Location and Utilities Included! Beautiful Executive Legal Apartment for Lease in Central Mississauga. Welcome to this updated beautifully maintained Legal Apartment, perfectly situated in one of Central Mississauga most Desirable Neighborhoods. Enjoy the convenience of being just minutes from Square One Shopping Centre, the City Centre District, and the Vibrant Celebration Square, home to year-round Festivals and Events. Commuting is a breeze with quick access to the Hwy 403, as well as nearby GO Bus/Train and MiWay Transit Terminals. Close proximity to top-rated Schools, Parks, Shopping Plazas, the Living Arts Centre, and Essential Amenities. This spacious and updated apartment offers: Modern kitchen with fridge, stove, microwave, and dishwasher. In-suite washer and dryer for added convenience. Extra storage space for easy organization Stylish finishes that blend comfort and elegance. Experience the perfect balance of location, lifestyle, and functionality in this prestigious community. Don't miss the opportunity to make this lovely space your! next home! (id:55499)
RE/MAX Real Estate Centre Inc.
Bsmt - 73 Eileen Avenue
Toronto (Rockcliffe-Smythe), Ontario
AVAILABLE MAY 1 - This bright and cozy unit is a fully renovated basement apartment, a perfect blend of modern efficiency and comfort with 1 bedroom (can include a queen size bed with mattress if wanted), oversized closet, full size windows, 3 piece bathroom with shower and full kitchen- dining/room space (includes full size stove, apartment size fridge and freezer and microwave). Laundry on site. Fully separate entrance. All utilities included as well as high speed internet. Street permit parking available, private shared driveway $50 per month extra or street permit parking is available. Non Smoker. Must love dogs. (id:55499)
RE/MAX Professionals Inc.
6 Nutwood Way
Brampton (Sandringham-Wellington), Ontario
Welcome to your dream home @ 6 Nutwood way - this immaculate 3 bedroom ( beautiful & spacious - approximately 1800 sq ft ) freehold townhouse is nestled in the highly sought after neighborhood of brampton. Step inside to discover gleaming hardwood floors, setting the stage for elegance. The stunning kitchen boasts dark color cabinets , countertops and a cozy breakfast area ( perfect for morning coffee / meals ). Retreat to the master bedroom offering generous storage and a touch of luxury. The additional bedrooms are spacious and versatile, ideal for children, guests, or a home office. This property has a builder made door to the backyard from garage, Imagine the possibilities with the potential to add a separate entrance. Large driveway with 2 car parking and guess what : no sidewalk to shovel !This property flexes a very high walk score. Walking distance to all amenities - state of the art public library, public transit, schools, parks, restaurants and fast food joints ( Popeyes , Osmow's and many more ) ,grocery stores ( Chalo Freshco) ,doctor / lawyer / immigration / dentist office, gas station etc.! The entire property has been freshly painted and is move-in ready, so you can settle in without delay!! Must See... (id:55499)
King Realty Inc.
257 Blackthorn Avenue
Toronto (Weston-Pellam Park), Ontario
Are you ready for summer? This backyard oasis awaits! Welcome to 257 Blackthorn Avenue a beautifully updated raised bungalow in the heart of Earlscourt. This detached gem offers incredible versatility with a newly renovated lower level (2020) featuring a separate entrance, second kitchen, bedroom, and 3-piece bath, perfect for in-laws, guests, or rental potential. Upstairs features a beautifully renovated kitchen (2020) with stainless steel appliances, a functional layout, and a stylish breakfast bar, seamlessly connected to the living area. The three bedrooms offer thoughtful separation and privacy, with the primary bedroom tucked at the opposite end of the home -- an ideal retreat. A dedicated wardrobe room adds extra function and storage, keeping your everyday essentials neatly organized and out of sight. Enjoy peace of mind with a new roof on the garage and rear section of the home(2023).The backyard has been transformed into a private retreat, complete with French trench drainage for smart water management. Parking for two, garden shed for storage, and central air for year-round comfort. (id:55499)
Keller Williams Realty Centres
1002 - 155 Legion Road N
Toronto (Mimico), Ontario
Modern One Bedroom + Den At Mystic Pointe With Gorgeous Views Of The Lake And The City. Luxury Suite With Plenty Of Natural Light & Two Balconies With SE View. Stone accent wall in living room with B/in shelves. Updated Bath. Modern Kitchen Featuring Stainless Steel Appliances, Kitchen Island And Fisher & Paykel Fridge. Recently Painted And upgraded Flooring Throughout. Ensuite Laundry. 9 Ft Ceiling. Club Style Amenities In Fabulous Building. Convenient Access Qew, Lake, Parks And Highways. Maintenance includes access to Mimico creek club recreation centre. Building has a Sauna, Media room, Guest Suites and Community BBQ's ! (id:55499)
Right At Home Realty
92 Permfield Path
Toronto (Etobicoke West Mall), Ontario
This luxury townhome features a beautiful upgraded kitchen with stainless steel appliances w/o to a good size living & dining room with beautiful laminate floors and a w/o to patio. Walk up to good size bedrooms with beautiful hardwood floors. This home is also close to all amenities such as Schools, Shopping, Hwy 427, 401, Qew, Parks and More. (id:55499)
Homelife/miracle Realty Ltd
82 Keyworth Crescent
Brampton (Sandringham-Wellington), Ontario
Welcome to Mayfield Village Community, ""The Bright Side"" built by Remington Homes. Brand new construction. The Burnaby model 1840 sqft. 3 bedroom, 3.5 bathrooms plus a den on the main floor. Double car garage with 2 more parking spots on the driveway. 9 ft ceilings on the ground and main levels, 8 ft on upper level. Huge deck from kitchen 19.9 x 18.6 to enjoy the outdoors. Hardwood on main floor except where there are tiles. Hardwood on upstairs hallway. Extra height kitchen cabinets with decorative crown moulding to compliment ceiling height. Choice of granite countertop from Vendor's samples. SS hood fan. The ensuite to feature a frameless glass shower. Granite countertops in bathrooms except powder room. 200 amp entry, roughed in EV charging station. 19.10" Wide Townhome. (id:55499)
Intercity Realty Inc.
49 Mary Street
Barrie (City Centre), Ontario
Top 5 Reasons You Will Love This Property: 1) Prime downtown Barrie location nestled near Five Points, offering unbeatable visibility and foot traffic 2) Rare and exciting investment opportunity to own a historic gem featuring three distinct units, including a charming main level currently operating as a restaurant and two established short-term rental suites upstairs 3) Breathtaking views from the private balconies add to its appeal and are perfect for relaxing or entertaining in the warmer months, along with ample parking to accommodate guests and visitors with ease 4) Versatile layout ideal for a variety of uses, including a cozy cafe bakery, boutique, office, retail shop, or even a medical or veterinary practice 5) Exceptionally well-cared-for throughout, with the added bonus of being available fully furnished, making this a turn-key dream property. 3,438 above grade sq.ft. plus an unfinished basement. Visit our website for more detailed information. (id:55499)
Faris Team Real Estate
Faris Team Real Estate Brokerage
102 Pearl Lake Road
Markham (Cornell), Ontario
3 Bedroom 3 Washroom Luxury House for rent in this Bright &Spacious Detached House Home in a Quiet Neighborhood. Can be furnished or unfurnished. Newly Upgrade: Newer Floor. Custom Blinds, 9' Ceiling Ground Floor. Renovated Open Concept Kitchen, Living room. Steps To Huge Cornell Community Park, Shopping Center And Much More! (id:55499)
Century 21 Atria Realty Inc.
418 - 10 Rouge Valley Drive W
Markham (Unionville), Ontario
Beautiful And Spacious 1+Den With 2 Full Baths At York Condos! Den Can Be Used As a Separate Bedroom W/ French Doors, Views Of the Greenery, Park & Pond. 9 Ft Ceilings, Laminate Floors, Stainless Steel Appliances & Granite Counters. 1 Parking & Locker Included. Open Concept, Functional Layout. Bus Stop At Doorstep. 24Hr Concierge. Civic Centre, Supermarket, Restaurants, Top Ranking Unionville Schools. Minutes To Hwy 404 & 407, Go Train, Ymca And More! (id:55499)
Union Capital Realty
5 - 9665 Bayview Avenue
Richmond Hill (Bayview Hill), Ontario
Turnkey Medical Spa Business For Sale! An incredible opportunity to run a Medical Spa in a very busy plaza located at Bayview and Weldrick in Richmond Hill. Fully renovated top to bottom and equipped with top-of-the-line machines and equipment which are all included with the sale. Over 10 years in business (2 years in this location) including a large loyal clientele. The unit features 3 spacious treatment rooms, a welcoming reception and retail area, and a handicap accessible bathroom. This is an asset sale including goodwill, brand name, website, furniture, equipment and inventory. The owners are willing to remain on a part/full time basis for a smoother transition. A great long-term Lease in place, only $2,600 per month. Services offered in the facility: Laser, botox, fillers, thread, hair removal. (id:55499)
RE/MAX West Realty Inc.
Barn - 6029 King Road
King (Nobleton), Ontario
Discover the perfect storage solution with this unique wraparound barn, is ideal for storing equipment, vehicles, tools, or other items. The barn's wraparound design provides easy accessibility and versatility, allowing for efficient organization of your stored goods. Set on a spacious property with mature trees and a private setting, this barn offers both security and convenience. Don't miss this opportunity to lease and one-of-a kind barn tailored to meet your storage needs. (id:55499)
RE/MAX Premier The Op Team
26 Crittenden Drive
Georgina (Keswick South), Ontario
Explore this fantastic real estate opportunity located in the popular Simcoe Landing. Whether you're a first-time buyer, a family looking for a new home, or an investor seeking rental properties, this listing checks all the boxes. The open-concept living room features large windows that flood the space with natural light, creating a warm and inviting atmosphere. The kitchen has plenty of counter space and a built-in seating area perfect for enjoying meals with family and friends. Retreat to your spacious master bedroom featuring 2 large closets and an en-suite bathroom with a walk-in shower.Step outside to your private backyard, ideal for summer barbecues or relaxing with a good book. This home is ideal for families and commuters alike, as it is close to schools, parks, shopping, and easy access to the highway. This is an excellent chance to invest in a growing market. Don't let this opportunity pass you by! (id:55499)
Right At Home Realty
239 Fred Mclaren Boulevard
Markham (Wismer), Ontario
A Bright 4+1 Semi Detached Home In Markham's High Demand Wismer Community. Spacious 1899 Sqft With Open Concept & Functional Layout. Main Floor Features A Dining Room Combined With Living Room. A Bright Kitchen With Ceramic Floors And A Breakfast Area With A Walk-Out To Fully Fenced Backyard. Open Concept Kitchen With Backsplash, Granite Countertop, Stainless Steel Appl. Spacious Family Room Overlooks Backyard. Mud Room Offers Direct Indoor Access To The Garage. The Second Floor Primary Bedroom Features A Walk-In Closet And A 4-Piece-Ensuite. Finished Basement Adds Spacious Recreation Area With A Bedroom And A 3-Piece Bathroom. Property Is In A Very Quiet & Friendly Neighborhood With Walking Distance To Top Ranked Elementary School (Donald Cousens P.S) & Secondary School( Bur Oak S.S), Go Train Station, Banks, Shopping Complex . Extra: AC (2020) Gazebo(2022) Basement Fridge. (id:55499)
Master's Trust Realty Inc.
1701 - 89 South Town Centre Boulevard
Markham (Unionville), Ontario
Welcome Home! Conveniently Located Near Downtown Markham, This Amazing 1 + Den Condo Unit Has An Open Concept Floor-Plan, High Ceilings And An Abundance Of Natural Light. Situated On One Of The Highest Floors In The Building, You Can Enjoy A Clear View Overlooking The City. Or Use The Many Amenities That This Building Has To Offer. (id:55499)
Exp Realty
1506 - 2900 Hwy 7 Road
Vaughan (Concord), Ontario
Welcome to this bright and spacious 1 bedroom + den 775 Sqf unit, featuring 2 bathrooms and breathtaking unobstructed west views from a high floor. Conveniently located just minutes from Vaughan Subway Station,and steps to Hwy 7. This unit offers exceptional access to shopping,dining, and entertainment including Vaughan Mills Mall.Investor and End users Alert! AAA+ tenants are currently in place and willing to stay or move out. Form N11 is signed. However, if you're an investor, we highly recommend assuming these outstanding tenants they are responsible, reliable, and maintain the unit in excellent condition. The listing photos reflect their actual daily living.Don't miss this fantastic opportunity to own in one of Vaughans most desirable locations! (id:55499)
Royal LePage Signature Realty
21 Bauer Crescent
Markham (Unionville), Ontario
Tucked away on a quiet, family-friendly crescent in the highly coveted Unionville community, this 4-bedroom, 4-bathroom home sits on a premium pool-sized lot, offering exceptional space, comfort, and lifestyle. Step inside to discover a bright and well-appointed layout designed for modern living. The main floor features a formal living and dining room, perfect for entertaining, along with a spacious family room with a cozy fireplace. A dedicated main-floor office offers the perfect work-from-home setup. The eat-in kitchen flows seamlessly into the family room, creating a warm and inviting space for everyday moments. Upstairs, the primary suite is a true retreat, featuring his & her closets plus a renovated dressing room, ideal for those who need extra space and organization. Three additional generously sized bedrooms complete the upper level, providing ample room for family and guests. The finished basement adds even more versatility, offering a private home gym, additional recreational space, or the potential for a media room or play area. Step outside to a pool-sized backyard, ready for endless possibilities, whether you envision summer BBQs, a lush garden retreat, or your future dream pool. Located in one of Markham's most prestigious neighbourhood's, this home is just minutes from top-ranked schools, including Unionville High School and Pierre Elliott Trudeau High School (French Immersion option). Enjoy the convenience of Whole Foods, Markville Mall, and the vibrant shops and restaurants of Downtown Markham and Main Street Unionville. With easy access to parks, trails, transit, and Highway 407, this home blends space, lifestyle, and location effortlessly. (id:55499)
Union Capital Realty


