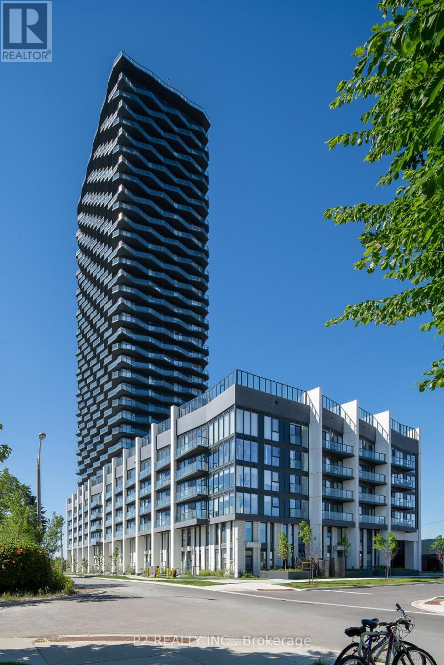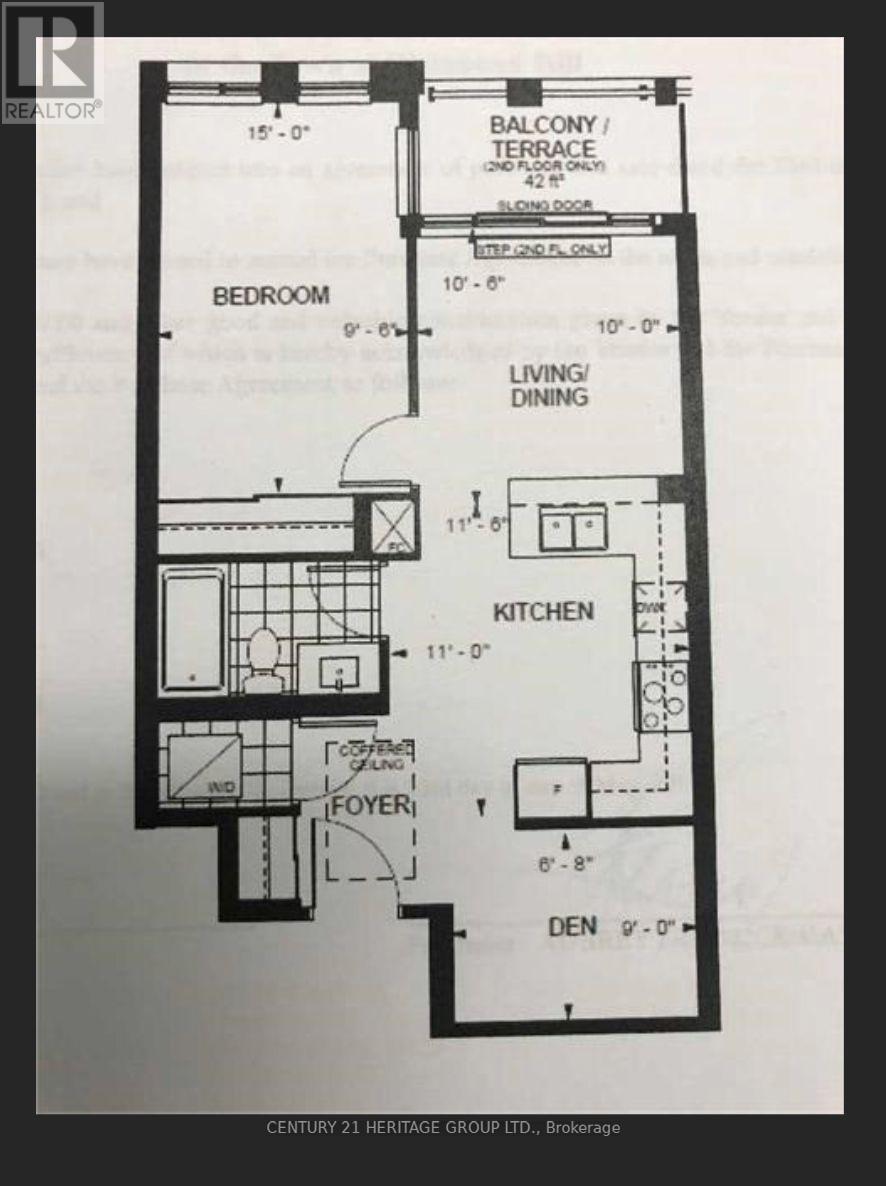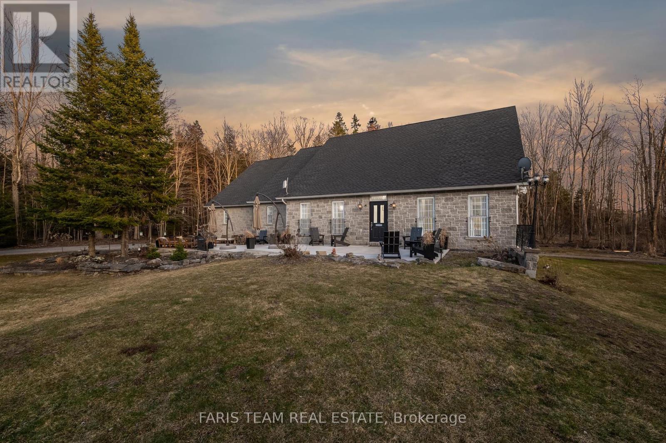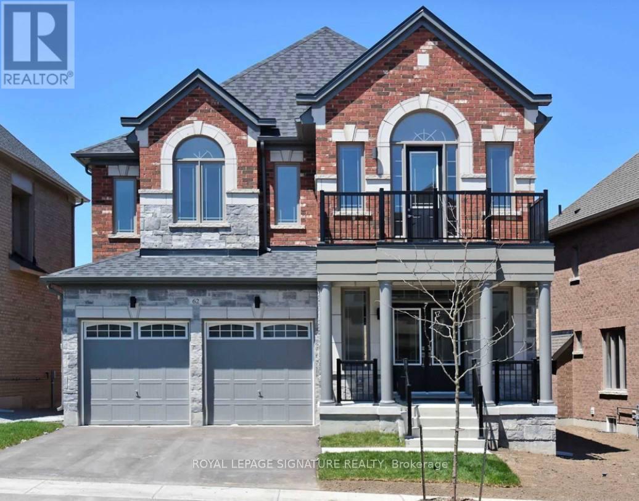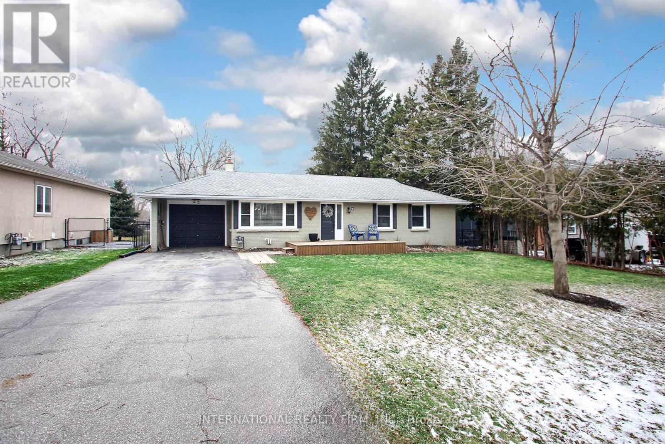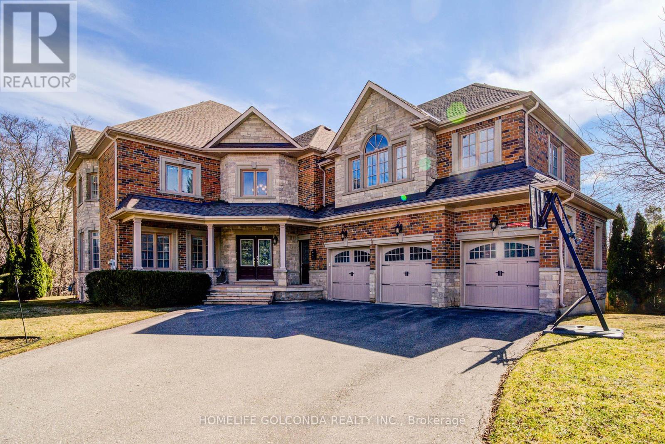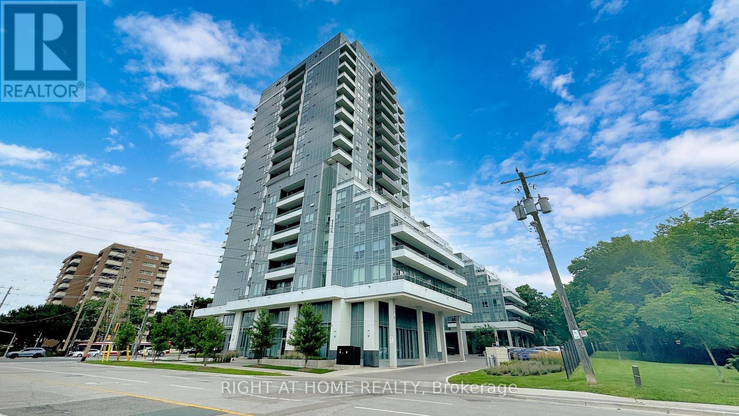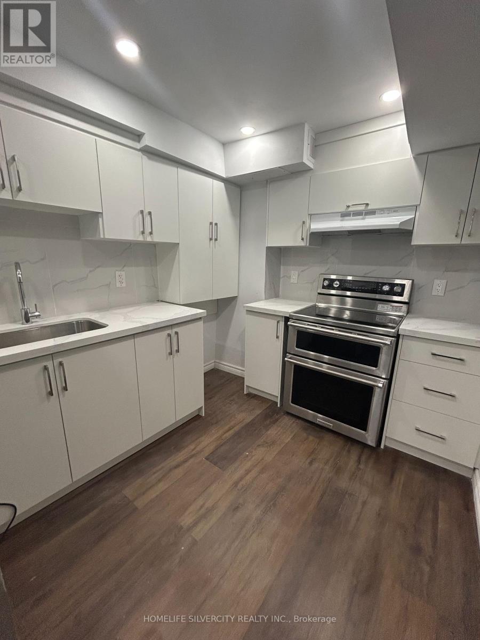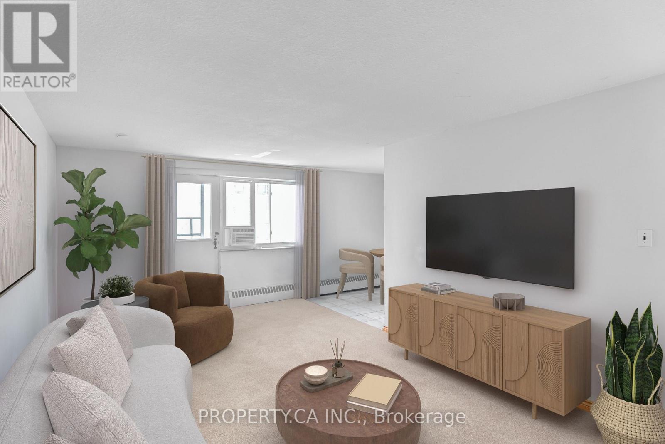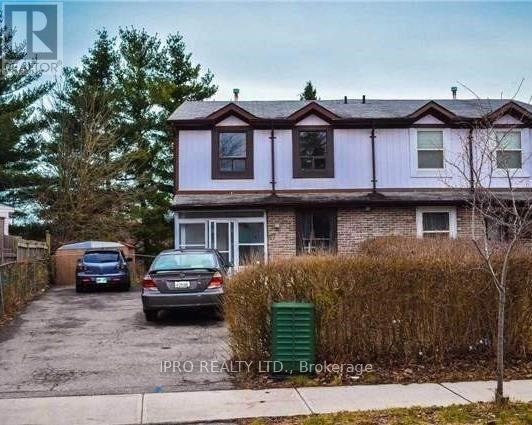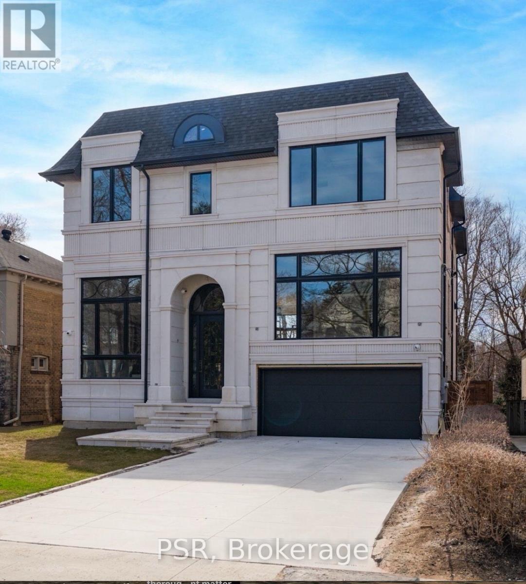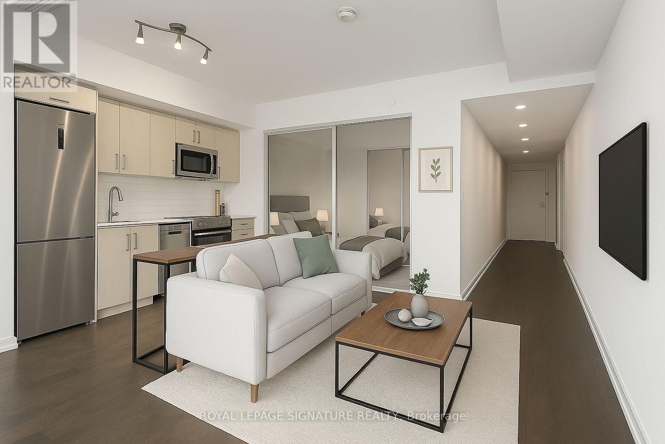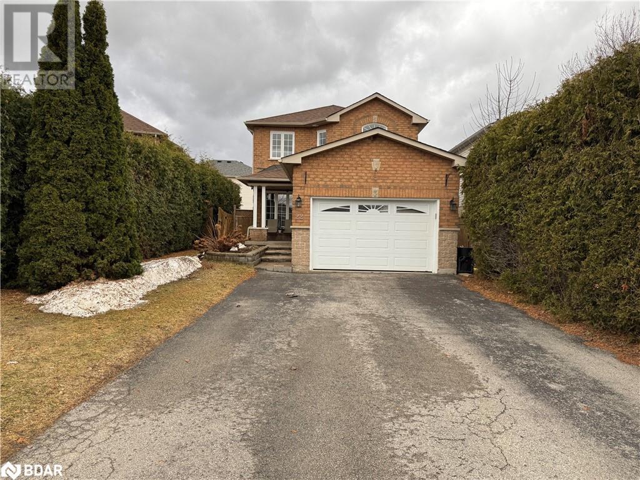66 Jolana Crescent
Halton Hills (Georgetown), Ontario
Welcome to 2622 sq. ft. of thoughtfully designed living space in one of Georgetowns most sought-after neighbourhoods. Built by Fernbrook, this detached, double-car garage home is one of the largest models built offering the kind of space, comfort, and versatility thats hard to come by.Inside, the main level features soaring 9-foot ceilings, a bright and open layout, and a great room with a gas fireplace that naturally becomes the heart of the home. The kitchen is both stylish and functional, with an extended quartz island perfect for casual meals, hosting, or helping with homework while dinner simmers.Upstairs, you'll find four generously sized bedrooms, including a spacious primary suite behind double doors, with dual closets and a 5-piece ensuite that includes a jacuzzi tub for end-of-day unwinding. The laundry room is conveniently located on the second floor and includes a floor drain for added peace of mind.One of this homes most distinctive features is the media room, set on its own level, with elevated ceilings and a double door walkout to a private balcony. Whether it's your morning coffee, evening wind-down, or a space for movie nights or creative pursuits, this room adapts to your lifestyle.Built with connectivity in mind, the media room and all upper bedrooms are equipped with outlets specifically for Cat 6 HDMI and electrical. Additional upgrades include composite steps in the backyard, an owned hot water tank, and an owned water softener.Just minutes away, you'll find Georgetowns charming downtown where local shops, markets, and cafés meet historic charm. And when nature calls, Hungry Hollow offers over 7 km of trails that wind through forests, ravines, and right into town. Looking for a day of shopping? Toronto Premium Outlets is only a short drive away.This home offers space to grow, room to breathe, and a community to belong to. (id:55499)
Royal LePage Your Community Realty
34 Belleglade Court
Toronto (Humbermede), Ontario
Welcome to 34 Belleglade Court, a truly exceptional residence in North York. This meticulously renovated home exudes style and luxury, featuring 3+1 bedrooms and 2 bathrooms. The main floor boasts a stunning 9-foot island, stainless steel appliances, and an open-concept layout with tastefully designed rooms. The chef-inspired kitchen is sure to impress with its quartz countertops. The bathrooms have been thoughtfully renovated with every detail in mind. The fully finished basement offers added versatility, including an additional bedroom, a 3-piece bathroom, Kitchen, eating area and a separate entrance. Modern amenities throughout, including state-of-the-art appliances, complete this home's appeal. Situated on a spacious lot, the property features a private backyard with a shed, creating a peaceful, park-like setting perfect for entertaining or relaxing. Conveniently located near top schools and amenities, this home also includes two separate laundry rooms, making it ideal for an in-law suite. This rare find wont last long schedule your showing today! (id:55499)
Royal LePage Citizen Realty
3305 - 36 Zorra Street
Toronto (Islington-City Centre West), Ontario
Welcome to 36 Zorra, The Ultimate In Urban Living. Amazing Opportunity To Live In The Heart Of The Vibrant South Etobicoke Community. Oversize Floor To Ceiling Windows, 9 Foot Smooth Ceilings, Ensuite Laundry, Spacious Bedrooms, & Beautiful Views. Incredible Building Amenities Include Rooftop Pool Deck, Sauna, Fitness Center, BBQ Area, Games Room, 24/7 Concierge & Guest Rooms. (id:55499)
P2 Realty Inc.
602 - 36 Zorra Street
Toronto (Islington-City Centre West), Ontario
Welcome to 36 Zorra, The Ultimate In Urban Living. Amazing Opportunity To Live In The Heart Of The Vibrant South Etobicoke Community. Oversize Floor To Ceiling Windows, 9 Foot Smooth Ceilings, Ensuite Laundry, Spacious Bedrooms, & Beautiful Views. Incredible Building Amenities Include Rooftop Pool Deck, Sauna, Fitness Center, BBQ Area, Games Room, 24/7 Concierge & Guest Rooms. (id:55499)
P2 Realty Inc.
613 - 36 Zorra Street
Toronto (Islington-City Centre West), Ontario
Welcome to 36 Zorra, The Ultimate In Urban Living. Amazing Opportunity To Live In The Heart Of The Vibrant South Etobicoke Community. Oversize Floor To Ceiling Windows, 9 Foot Smooth Ceilings, Ensuite Laundry, Spacious Bedrooms, & Beautiful Views. Incredible Building Amenities Include Rooftop Pool Deck, Sauna, Fitness Center, BBQ Area, Games Room, 24/7 Concierge & Guest Rooms. (id:55499)
P2 Realty Inc.
207 - 9618 Yonge Street
Richmond Hill (North Richvale), Ontario
Welcome to The Grand Palace Condos! Beautiful 1 Bed + Den in the heart of Downtown Richmond Hill. Spacious Features 9Ft ceilings and modern engineered flooring. Spacious Bedroom with 3 large windows East-Facing with tons of natural light. Den is 60 Sqft and can be an office or a Junior bedroom. A cozy Living/Dining room with a walkout to a 42 Sqft Balcony. A sleek kitchen featuring Granite countertop, cook top, built-in oven and top of the line stainless steel appliances. Ensuite Laundry. Full bathroom features Granite top vanity and a glass door standup shower. 1 Parking spot. 24-hr concierge, Gym, Sauna, Indoor pool, and a variety of other condo amenities. This suite would suit your modern taste, provide you with the convenience and style you are looking for. **EXTRAS** GO Bus, Viva and YRT stops at your doorstep. Also, a walking distance to Hillcrest Mall, No Frills, T&T, Restaurants, Bars and Cafes. 5 minute drive to Walmart, Home Depot, and Theatre. Must See, Explore, and Enjoy! Tenant to pay all utilities. Unfurnished but willing to leave some furniture for the tenant to enjoy! (id:55499)
Century 21 Heritage Group Ltd.
1119 Sajnovic Place
Ramara, Ontario
Top 5 Reasons You Will Love This Home: 1) Welcome to your very own 100-acre slice of paradise, where you can create the ultimate hobby farm, explore your private forest, and enjoy the space and freedom of country living 2) At the heart of the property sits a beautiful bungalow, perfectly suited for a large or multi-generational family 3) Adventure awaits in every season, whether its hiking, ATVing, gardening, camping under the stars, spotting wildlife, or snowmobiling through your own backyard trails 4) This home is move-in ready and can even be sold fully furnished, making it easy to start your new chapter without lifting a finger 5) Ideally located just minutes from Dalrymple Lake, Orillia, and Casino Rama. 2,063 above grade sq.ft. plus a finished basement. Visit our website for more detailed information. (id:55499)
Faris Team Real Estate
Faris Team Real Estate Brokerage
Bsmt - 43 D'ambrosio Drive
Barrie (Painswick North), Ontario
Stunning Fully Renovated Basement Apartment with separate entrance and in-suit Laundry Set Located in the Peaceful South End Neighborhood of Barrie Close to Beach and Lake Simco. This Inviting Residence Features 1 Spacious Bedrooms, Kitchen, 1 full Bathroom, combined dining/Living Area. Conveniently Situated Near Shopping Plazas, Barrie Public Library, School, Nestled on a Quiet Family-Friendly Street, Easy Access to the 'GO' Station & Highway 400. 1/3 of the utility will be paid by tenant. (id:55499)
RE/MAX Excel Realty Ltd.
8 - 5 Invermara Court
Orillia, Ontario
Discover the epitome of luxury living at this magnificent freehold home in Sophie's Landing on Lake Simcoe. Custom designed with entertaining in mind, this home features all the modern amenities and rare parking for 4 vehicles including a garage plus attached carport. Step inside to find hardwood flooring throughout the main floor, enhancing the elegance of the spacious interior. The gourmet kitchen is a chef's dream with a large 4x6 island, granite countertops, and high end appliances. The open concept layout flows seamlessly into the living and dining areas, perfect for hosting gatherings. The primary suite is a private retreat with a jet tub, separate ceramic shower and a large walk-in closet. Other notable features include crown moldings and large windows that flood the home with natural light. Furnace and A/C are newer upgrades. The finished basement offers additional living space with a guest room, full bathroom, rec room with rough-in for a wet bar, a den or office, and ample storage space.. Outside, the corner lot location boasts an armour stone patio and stone driveway, complemented by landscaping that enhances curb appeal. Enjoy the resort style amenities of Sophie's Landing, including a saltwater pool, outdoor showers, recreation centre, docks, kayak launch, sandy beach area and scenic trails along the 900 feet of Lake Simcoe shoreline. This is a rare opportunity to own a home that combines luxury, comfort, and waterfront access in a prestigious community. Schedule your private viewing today and experience the lifestyle offered by this exceptional property. **EXTRAS** BBQs Permitted, Club House, Communal Waterfront Area, Exercise Room, Games Room, Party Room, Pool, Shared Dock, Common Elements include Ground Maintenance/Landscaping, Private Garbage Removal, Property Management Fees, Snow Removal (id:55499)
Nine Mile Realty
814 - 1 Blanche Lane
Markham (Cornell), Ontario
This contemporary stacked condominium townhouse is a perfect opportunity, IT IS MAIN FLOOR, NO STAIRS, in Markham's highly sought-after Cornell neighbourhood. Featuring a spacious 2-bedroom, 2-bathroom layout, this home boasts an open-concept design with laminate flooring and smooth ceilings throughout. New Pot lights for the living room, skirting lights for the kitchen, Blinds. The primary bedroom includes a private ensuite. Enjoy the convenience of a dedicated parking spot and locker, along with an unbeatable location, just minutes from Markham Stouffville Hospital, top-rated schools, parks, Mount Joy GO Station, Markville Mall, and Highway 407. Cornell Bus go terminal is across the road (200m). A must-see home that blends comfort, style, and convenience dont miss out! offer welcome anytime (id:55499)
Century 21 Leading Edge Realty Inc.
62 Pear Blossom Way
East Gwillimbury (Holland Landing), Ontario
Immediately feel like you are at Home. High ceiling, Bright and spacious, 1 bedroom basement apartment with separate private entrance and separate laundry, private Kitchen comes with full size appliances, All laminated flooring. Large family and dining area with windows, pot lights, ample storage and one parking spot on the driveway. Tenant pays monthly rent plus 1/3 of utilities. Ready to Move in. Can be rented both partially furnished or unfurnished. (id:55499)
Royal LePage Signature Realty
156 Gold Park Gate
Essa (Angus), Ontario
SPACIOUS LIVING, PRIME LOCATION - THE BEST OF BOTH WORLDS! Welcome to this beautifully designed home offering over 3,600 sq ft of impressive living space in a sought-after, family-friendly neighbourhood! This spacious property features an open-concept main floor with a generous living area, a cozy gas fireplace, and a sleek, modern kitchen with white cabinetry, stainless steel appliances including a gas stove, a large peninsula with seating, and stylish pendant lighting. The bright eat-in area offers a double garden door walkout, seamlessly connecting indoor and outdoor dining. The second floor boasts four spacious bedrooms, including a primary suite with a 4-piece ensuite presenting a soaker tub, a separate glass-walled shower, and a water closet. A convenient laundry room is also located on this level for added functionality. A newly finished basement provides additional living space, perfect for entertaining or a home gym. Additional home features include central vacuum, a reverse osmosis system in the kitchen, and a water softener. Outside, enjoy a fully fenced backyard with lush landscaping, beautiful gardens, a gas BBQ hookup, and a shed for extra storage. This home is complete with a double-car garage featuring extra depth on one side and direct home entry. Located just minutes from schools, parks, golf courses, trails, shopping, and dining, with easy access to Barrie and Alliston. Don't miss this opportunity to own a spacious, stylish, conveniently located #HomeToStay. (id:55499)
RE/MAX Hallmark Peggy Hill Group Realty
20 Clarry Street
Markham (Wismer), Ontario
Welcome to this exceptional 4-bedroom family home, nestled in the highly sought-after Wismer community. This property, meticulously maintained by its original owner, exudes warmth and comfort throughout. The open-concept main floor showcases gleaming hardwood floors, creating an inviting space for gatherings. The cozy family room, anchored by a gas fireplace, provides a perfect retreat. A unique feature of this home is the separate side entrance and dual staircases leading to the fully finished basement, which includes a convenient 3-piecebathroom. This home offers ample space and versatility for modern living. Experience the pride of ownership. (id:55499)
Century 21 Percy Fulton Ltd.
71 Arnold Crescent
New Tecumseth, Ontario
Welcome to this beautifully upgraded First View home located in the highly sought-after Treetops community in Alliston. Perfectly situated on a premium lot, this home offers a stunning, unobstructed front-facing view of the Nottawasaga Golf Course & Resort, providing a peaceful and picturesque setting right from your doorstep. Inside, the home features three generously sized bedrooms and three bathrooms, with a spacious, open-concept layout designed for both comfort and functionality. The main floor has high-quality oak hardwood flooring and smooth ceilings, creating a clean and contemporary feel throughout. The kitchen is a standout, complete with quartz countertops, a stylish backsplash, and top-of-the-line stainless steel appliances ideal for everyday cooking or entertaining. A custom oak staircase with iron pickets leads to the upper level, where you'll find three oversized bedrooms. The primary suite offers a walk-in closet and a luxurious four-piece ensuite featuring a glass-enclosed shower. Laundry Conveniently Located on Second Leve. The fully fenced backyard adds a private outdoor space perfect for relaxing or entertaining. Conveniently located near Highway 400, schools, shopping, and all essential amenities, this home combines luxury, location, and lifestyle in one exceptional package. (id:55499)
Homelife/miracle Realty Ltd
295 The Queensway South
Georgina (Keswick South), Ontario
Two Bedroom home conveniently located on The Queensway south close to Lake Simcoe, water sports rental, Marina, Shops and restaurants and much more. Repairs and clean up has been taken care of recently and the house is ready to move. (id:55499)
Homelife Frontier Realty Inc.
6 Charles Street
East Gwillimbury (Sharon), Ontario
Charming Detached Bungalow on a quiet street on a large Lot. Beautifully Updated with an Outdoor Oasis included a deck and hot tub. Situated on a quiet street in Sharon this spacious well laid out home is situated on a large private lot with plenty of room for entertaining. This well maintained home blends modern upgrades with classic charm, making it an ideal choice for anyone seeking a tranquil lifestyle with ample indoor and outdoor living space. Step inside to discover a bright, open-concept main floor featuring updated finishes throughout, including hardwood flooring and stylish finishes. This home includes a modern kitchen, complete with modern appliances, quartz countertops, and plenty of cabinetry, perfect for everyday living.The main floor flows effortlessly into the bright open concept living and dining area, with large windows that bring in natural light. Step outside onto the covered deck, ideal for summer barbecues or quiet morning coffees, and enjoy the true highlight of the backyard a private hot tub, perfect for relaxing year round. The fully finished basement provides even more living space, boasting a large family room with fireplace, perfect for movie nights. A cozy den ideal for a home office or hobby space, and an additional bedroom, great for guests, teens, or multi-generational living. Outside, the generously sized lot offers endless possibilities: garden, play area, or even future expansion. A long driveway and garage provide ample parking and storage options, but step inside and you will find an extra large heated workshop.This move-in ready home is located in a quiet, family-friendly neighbourhood close to schools, parks, shopping, and major transit routes. (id:55499)
International Realty Firm
11 Ness Drive
Richmond Hill, Ontario
Beautiful Freehold 4 Bedrooms Townhouse In This Prestigious Richmond Green Community! 23' Lot South Facing Apprx 1800 Sqft. $$$ Upgrades! 2 South Facing Bedrooms. No Sidewalk! Open Concept, Bright & Spacious, Upgraded Kitchen Cabinet W/Backsplash, Large Breakfast Centre Island. First Floor Office Room Can Be Used As The 5th Bdrm. Large Master Bdrm Can Fit King Size Bed. Steps To Pond, Park, Top High School, Library, 1 Of Most Famous Skating Clubs And Hockey Teams. Min To Hwy 404, Go Train And Go Bus Station. Costco, Home Depot, Banks, Retails, Walk To Richmond Green Park. (id:55499)
Bay Street Group Inc.
12 Magistrale Court
Richmond Hill (North Richvale), Ontario
Luxury Estate Custom Home W/Superior Quality & Workmanship on Private court location, an huge pie shaped, Backs Onto Ravine W/Breathtaking View, Aprx 4763Sf (From Mpac) Lrg Drvwy Can Park 7 Cars + 3 Car Garage, recently renovated basement with new appliances, separate laundry and entrance which could be in-law suite or additional income. Grand Entry, Angled Limestone, Highest Quality Hrdwd & Mrbl Flrs, Ultra Luxury Kit W/Centre Island, new KitchenAid refrigerator. Counter, Upgrd'd Cab W/Out To Huge Deck W/Wrought Iron Railing O/Looking Ravine. Marbl Gas Fire Pl In Mbr. Sprinkler Sys, water tank owned. On A Sought After Quite Enclave Of New Custom Built Homes, Minutes To Fine Shops, Restaurants, Hiking Trails, Schools. A must-see, promising the epitome of luxury living. Alexander Mackenzie H.S. IB Program. 3D link is attached. (id:55499)
Homelife Golconda Realty Inc.
411e - 2908 Highway 7
Vaughan (Concord), Ontario
Welcome to Unit 411E at 2908 Highway 7, Vaughan where luxury meets convenience in this stunning 2-bedroom, 1-bathroom suite. Perfectly positioned in the heart of Vaughan Metropolitan Centre just minutes from the Subway, this sophisticated unit offers an unparalleled living experience. Step inside to discover a spacious, open-concept layout adorned with floor-to-ceiling windows that bathe the space in natural light, 9" ceilings, Upgraded 7" crown moulding. The hardwood has been upgraded to 9" wide designer flooring. Enjoy and Upgraded soundproof accent wall and built-in book shelf, Upgraded blinds, doors, Modern black hardware, and fixtures that brings this home to life. The contemporary kitchen features sleek quartz countertops, high-end stainless steel appliances, and upgraded cabinetry, making it a dream for both home chefs and entertainers a like. Relax and unwind in the inviting large living area. The primary bedroom boasts ample closet space and large windows, while the second bedroom offers flexibility as a guest room, home office, or personal retreat. The spa-inspired bathroom is designed with modern finishes, a frameless glass shower, and elegant fixtures, creating a true sanctuary. This home also features a one of a kind walk in mud room that is a rare find in condo living. The Elevators to this Unit are separate from the main elevators providing you with VIP Living. Enjoy exclusive access to premium building amenities including a fully equipped fitness center, indoor pool, sauna, and 24-hour concierge service. With easy access to transit, major highways, dining, shopping, and entertainment options, every convenience is just steps away. Don't miss your chance to experience elevated living at 2908 Highway 7, Unit 411E. Schedule your private viewing today! (id:55499)
Royal LePage Citizen Realty
7089 5th Side Road
Innisfil, Ontario
Don't miss this unique development opportunity to own 8.36 acres of prime Industrial Business Park land in the coveted Innisfil Employment Lands. Perfectly situated with unparalleled accessibility to Highway 400 and just a 40-minute drive from the 407, this parcel is a golden investment opportunity in one of Ontario's emerging industrial and commercial hotspots. With surrounding lands already under development and on-site servicing in progress, the property offers both immediate potential and long-term value. Ideal for businesses prioritizing quick and efficient logistics, the property's superb location ensures you stay well-connected to the greater Ontario region. Zoned as IBP, the land is versatile, accommodating a wide array of industrial and commercial uses. Take this rare opportunity to break free from the costly constraints of the GTA and maximize your ROI with this affordably priced, strategically located land. Note: The sale focuses solely on the land value. (id:55499)
Keller Williams Experience Realty
149 Salterton Circle
Vaughan (Maple), Ontario
Modern & Luxury 4 Bedrooms Townhouse By Aspen Ridge Located In Pristine Maple Community Modern Kitchen With S/S Appliances, Breakfast Bar And Granite Counter. Ground Level Bedroom With 3 Pc. En-Suite. Spacious Living Room With W/O To Huge Deck For Entertaining. Great Layout With 2 Cars Garage, Walking Distance To Maple Go Station, Parks, Golf Club, Hospital. Freehold Townhouse. (id:55499)
RE/MAX West Realty Inc.
18 King Richard Court
Markham (Bullock), Ontario
Welcome to 18 King Richard Court! Beautiful well maintained raised bungalow with finished walk out basement on a 60 x 150 private lot! Carpet free 3 bedrooms on main floor with additional bedroom in the basement. Potlights throughout. 2 Kitchens! 2 Bathrooms. Close to public transit, HWY 7, Markville Mall, schools and many amenities. A must see! (id:55499)
Royal LePage Real Estate Services Ltd.
212 - 8026 Kipling Avenue
Vaughan (West Woodbridge), Ontario
Welcome To The Highlands Of Woodbridge Condo.. This 5-Storey Condo Is Located In A Prime Location That Allows You To Step Outside And Get To Where You Need To Go Quickly! Unit 212 Is A Spacious 2 Bedroom Condo That Boats 825 Square Feet Of Interior Living Space. With 1 Parking Spot and 1 Spacious Locker, Which Is Conveniently Located On The Same Floor As Your Unit! As You Walk Into This Spacious Unit You Have A Foyer That Is Perfect For Guests To Remove Shoes Without Feeling Crammed. The Kitchen Has Been Renovated Within The Last 5 Years With New Quartz Countertops, New Cabinet Handles, Deep Stainless Steel Sink, New Full-Size Appliances And Plenty Of Storage! Your Kitchen Overlooks Your Dining Area, Which Is Large Enough To Fit A Minimum 6 Person Table. The Dining Area Is Combined With The Spacious Family Room That Can Accommodate A Large Size Sectional Or A 3-Person Sofa With An Additional Love-Seat Or Recliner. Newer Laminate Flooring Throughout The Unit. The Primary Bedroom Has Lots Of Space For Nightstands, Dressers And Extra Storage Space. The 2nd Bedroom Is Private With A Large Closet. The 3-Pc Bathroom Has Been Renovated To Have A Walk-In Shower That Can Be Easily Accessible For All Ages. Your Private Large Balcony Can Accommodate The Perfect Outdoor Patio Furniture And With The West Exposure You Can Accumulate Lots Of Sunlight Throughout The Day. The Balcony Also Has A Natural Gas Line Hook Up For Your Balcony! This Unit Has Low Maintenance Fees That Include Water. This Building Has Great Amenities Such As An Exercise Room, Party Room, Guest Suites And Free Visitors Parking. The Front Lobby And Unit Hallways Have Been Renovated And Showcase A More Bright And Modern Feel To The Condo. The Unit Is Nearby Transit Along Kipling, Major Highways Such As Highway 407 & 427, Fortinos & Cataldi 5 Minutes Away, BMO Or RBC Bank Located In Marketlane, And Tons Of Bakeries, Restaurants And Boutiques Located In The Woodbridge Village Which Is A 10 Minute Walk Away. (id:55499)
RE/MAX Experts
23 Bexley Crescent
Whitby (Brooklin), Ontario
Backing on to a scenic pond setting! Incredible upgrades throughout this Queensgate family home featuring an impressive foyer with soaring cathedral ceilings, gorgeous luxury vinyl plank floors throughout including staircase with custom wrought iron spindles, california shutters, 9ft main floor ceilings, formal living/dining room & more! Gourmet kitchen boasting caesarstone counters, backsplash, stainless steel appliances & breakfast area with sliding glass walk-out to the entertainers deck with hot tub & unobstructed pond views. Spacious family room with cozy gas fireplace & picture window overlooking the backyard. Upstairs offers 4 generous bedrooms, all with california shutters & great closet space. Primary retreat with walk-in closet & 5pc spa like ensuite with relaxing corner soaker tub & double vanity. The unspoiled basement awaits your finishing touches & is complete with cold storage, above grade windows & rough-in bath. Convenient main floor laundry with garage access. Situated steps to parks, schools, downtown Brooklin shops & easy hwy 407 access for commuters. This home will not disappoint & shows beautifully! (id:55499)
Tanya Tierney Team Realty Inc.
627 - 3121 Sheppard Avenue E
Toronto (Tam O'shanter-Sullivan), Ontario
Beautiful 1+1 Bedroom Practical Layout. Laminate Flooring Throughout . Open Concept Kitchen With Granite Countertop, Stainless Steel Appliances. Steps To TTC Bus Stop, Victoria Park Square Shopping Mall, Supermarket, Warden Sheppard Plaza, Restaurants ,Park, Mins Drive To Don Mills Subway Station, Fairview Mall, Library. Easy Access To Hwy 404, 401 And DVP. (id:55499)
Right At Home Realty
27 Cornwall Drive
Ajax (Central), Ontario
Welcome to 27 Cornwall, a fully redesigned and move-in-ready detached home in one of Ajax's most sought-after and convenient locations! This home is beautifully refinished, offering a luxurious yet inviting living experience. Step inside and fall in love! The modern chefs kitchen features gorgeous waterfall quartz countertops, a marble backsplash, a custom-built bench, and a bonus butlers pantry perfect for entertaining! The elegant waffled ceiling and stone gas fireplace in the living room create a warm, stylish ambiance, complemented by bright lighting and rich hardwood floors throughout.Step into your own backyard oasis where relaxation and entertainment meet! Enjoy seamless indoor-outdoor living as you walk out from your spacious kitchen or finished basement onto a newer, weather-resistant composite deck, perfect for hosting your future BBQs. With lush, maintenance-free artificial grass, a newer shed for effortless storage, and a beautifully designed space made for gatherings or quiet retreats, this backyard is truly a dream come true! But theres more! The lower level is a complete bonus space, featuring a second kitchen, separate laundry, and a private entrance ideal for extended family, guests, or additional flexibility.This turnkey masterpiece is ready for you simply move in and start living your best life! (id:55499)
Royal LePage Your Community Realty
Main - 6 Evandale Road
Toronto (Clairlea-Birchmount), Ontario
Welcome to 6 Evandale Rd Main & Second Floor, a beautifully renovated and custom-designed 1.5-storey detached home in the desirable Clairlea neighbourhood! Featuring 4 spacious bedrooms spanned over 2 floors, 2 sleek bathrooms, and an open-concept kitchen and family room perfect for gatherings and modern living. The separate dining area is an entertainer's dream. The renovated kitchen is light-filled and features a large window, gorgeous counter-tops, stainless steel appliances and a large sink. Perfect family home in a highly sought after community. Utilities included. (id:55499)
RE/MAX Noblecorp Real Estate
Bsmt - 2421 Dress Circle Crescent
Oshawa (Windfields), Ontario
Spacious And Bright New Basement In Highly Demanded Windfields Farm Community. Minutes To Shopping Mall, Restaurants, Banks, Schools, Durham College And Parks & Trails. Easy Access To Hwy 407, Hwy 7 And Hwy 401. Walk To Oshawa Transit. (id:55499)
Homelife Silvercity Realty Inc.
707 - 3121 Sheppard Avenue E
Toronto (Tam O'shanter-Sullivan), Ontario
Luxury 1-Bedroom + Den Unit with a functional layout and a modern kitchen featuring stainless steel appliances. Prime location near Fairview Mall, subway station, supermarkets, restaurants, banks, parks, and schools. Easy access to Highways 401, 404, and DVP, with TTC just steps away.**Extras**: Stainless Fridge, Stove, Microwave, B/I Dishwasher, Washer/Dryer, All Electric Light Fixtures.1 Parking (id:55499)
Bay Street Group Inc.
371 King Street E
Oshawa (Central), Ontario
Welcome to this classic 4 bedroom, 2.5 storey Century home situated on a parklike 80x 200 lot. Constructed in 1920, this home offers a perfect blend of comfort, style, and functionality. Located in a prime area of Oshawa with exceptional curb appeal, this property features a double-car garage, inground concrete pool and beautiful perennial gardens which make for an ideal setting for outdoor entertaining. The flagstone walkway leads up to a grand front entrance. Once inside this grand home you will be impressed with the formal foyer, contoured doors, 10" baseboards and finely crafted staircase all constructed of gumwood. This is a traditional home with a centre hall plan, formal dining room and oversized living room graced with approximately 9' ceilings, crown moulding, gas fireplace and professionally refinished hardwood floors. The family size kitchen was remodelled with oak cupboards and the breakfast area overlooks the spectacular gardens. 4 generously sized bedrooms with brand new broadloom. Additional living space on the 3rd level is perfectly suited for a playroom or entertainment room. Double detached garage with power. This immaculate home is the epitome of what you would expect in a character home of this caliber! Don't miss out! Book your private showing today! (id:55499)
Sutton Group-Heritage Realty Inc.
(Main) - 63 Whitley Castle Crescent
Toronto (Agincourt North), Ontario
Demand location in McCowan/Finch! Bright & Spacious Renovated All Brick 2 Story Home 3+1 Bedrooms. Close to 24 Hours TTC, Schools, Park, Woodside Shopping Mall, Many Upgraded Renovated Washrooms, Kitchen, Stairs, and Floor. The backyard is used by the landlord for agricultural purposes. (id:55499)
Reon Homes Realty Inc.
8 Emma's Way W
Whitby (Taunton North), Ontario
This new townhome is just steps from trendy restaurants, takeout options, Farm Boy, LA Fitness, shopping, and transit in the heart of Whitby, nestled in the newest subdivision, Emma's Way. The home boasts 2 bedrooms and a modern layout, featuring a balcony off the great room as well as another off the primary bedroom. Enjoy 9-foot smooth ceilings on the main floor and luxury vinyl laminate flooring throughout. The kitchen includes an island with quartz countertops, and there's a recreation room on the ground floor. Additionally, it offers a convenient garage with direct access to the home and central air conditioning. (id:55499)
Royal LePage Citizen Realty
312 - 936 Glen Street
Oshawa (Lakeview), Ontario
Bright & Spacious 2-Bedroom Condo in Desirable Lakeview Community! Step into this beautifully maintained, open-concept suite featuring a functional layout and a walk-out to your own private balcony - perfect for relaxing or entertaining! Enjoy the convenience of being just steps from shopping, top-rated schools, scenic parks, and public transit. Commuters will love the quick access to Highway 401, making it easy to get anywhere in the GTA. All-Inclusive Living! Your condo fees cover all utilities heat, hydro, and water, adding incredible value and peace of mind. Whether you're a first-time buyer, downsizer, or savvy investor, this home checks all the boxes. Bonus Perk: The building is lovingly cared for by an on-site superintendent, ensuring it's always in tip-top shape.Don't miss out - Opportunities like this dont last! (id:55499)
Property.ca Inc.
789 Sammon Avenue
Toronto (Danforth Village-East York), Ontario
Resplendent Home Reinterprets Timeless modern/contemporary Style. Located In Prestigious Danforth Village, East End TO's best Neighborhood As per TO Realty Boutique. Sophisticated Finishes, Luxurious Design W/warm Natural Tones Boasting near 2500' of living space Ideal for A tech Enthusiast W/ Control4 monitoring. Sculptured Natural Limestone & ACM Panel Ext. To Magnifcent Primary Rm W/View of the CN Tower. 200AMP service. Car Charger. 5 skylights. Chic Primary Bedrm Ensuite W/5-Pc Spa-Style W/Flr ht. Additional his/her Dressing RminB/I. Bespoke Bedrms W/Ensuites for every rm. Open Concept Chef Kitchen W/10' Island. 72" Fireplace & 40 Bttle Wine cellar W/ambientLtg.Main Flr ofce. Speakers. Majestic Flr-ceiling windows. Smart blinds R/I. Main Flr 12', 2nd Flr 9', bsmt 9'Clg.10' entrance dr. Mins to woodbine beach, hospital, trendy Danforth/Bloor Shopping & Fine Restaurants. Close To Admired Public & Private Schools. Nanny Suite. 2nd&lower frLaundry, Heated Bsmt Flr R/I, Lower fr Kit/Bar Overlooking yard W/WO. No Pets. (id:55499)
RE/MAX Excel Realty Ltd.
35 Bavin Street
Clarington (Bowmanville), Ontario
This Corner-Unit, Like Semi-Detached Home Located In The Heart Of Bowmanville, Is A Brand New Modern Townhouse With Upgraded Finishes, New Appliances, Open Concept Design With Plenty Of Natural Light, A Big Kitchen And Fantastic Proximity To Amenities, 401, And The Future Bowmanville Go Station. Great For Families And Working Professionals. (id:55499)
Loyalty Real Estate
789 Sammon Avenue
Toronto (Danforth Village-East York), Ontario
Resplendent Home Reinterprets Timeless modern/contemporary Style. Located In Prestigious Danforth Village, East End TO's best Neighborhood As per TO Realty Boutique. Sophisticated Finishes, Luxurious Design W/warm Natural Tones Boasting near 2500' of living space Ideal for A tech Enthusiast W/ Control4 monitoring. Sculptured Natural Limestone & ACM Panel Ext. To Magnifcent Primary Rm W/View of the CN Tower. 200AMP service. Car Charger. 5 skylights. Chic Primary Bedrm Ensuite W/5-Pc Spa-Style W/Flr ht. Additional his/her Dressing Rmin B/I. Bespoke Bedrms W/Ensuites for every rm. Open Concept Chef Kitchen W/10' Island. 72" Fireplace & 40 Bttle Wine cellar W/ambient Ltg.Main Flr ofce. Speakers. Majestic Flr-ceiling windows. Smart blinds R/I. Main Flr 12', 2nd Flr 9', bsmt 9'Clg.10' entrance dr. Mins to woodbine beach, hospital, trendy Danforth/Bloor Shopping & Fine Restaurants. Close To Admired Public & Private Schools. Nanny Suite. 2nd&lower fr Laundry, Heated Bsmt Flr R/I, Lower fr Kit/Bar Overlooking yard W/WO. (id:55499)
RE/MAX Excel Realty Ltd.
Upper - 47 Horseley Hill Drive
Toronto (Malvern), Ontario
Upper floor, bright & full of natural light. water, Gas, Hydro bill and parking included in the rent. 3 bedroom unit, , quiet neighborhood, No pet allowed. (id:55499)
Ipro Realty Ltd.
502 - 2550 Simcoe Street N
Oshawa (Windfields), Ontario
Welcome to Your Dream Condo! Step into a stunning one-bedroom condo that perfectly blends modern elegance with everyday convenience. Designed for effortless living, this open-concept space features a bright and airy layout, a spacious balcony with scenic views, and a stylish kitchen and dining area-ideal for both relaxation and entertaining. Plus, enjoy the ease of in-suite laundry, a designated parking spot, and a private locker for extra storage. Located in a thriving, newly developed neighborhood, this condo offers top-tier amenities, including: A state-of-the-art gym to stay active, A game room for fun and relaxation, A meeting room for business or social gatherings, Visitor parking for your guests' convenience & 24-hour security for total peace of mind. Best of all, this pet-friendly community is just minutes from everything you need-Costco, FreshCo, gas stations, and the lively RioCan Plaza, packed with shopping, dining, and entertainment options. Dont miss this incredible opportunity to live in comfort and style! Book your viewing today! (id:55499)
Pontis Realty Inc.
1311 - 2221 Yonge Street
Toronto (Mount Pleasant West), Ontario
Welcome to the heart of it all - Yonge & Eglinton, the original urban hub and the gold standard for connectivity in the GTA! The newest addition to this iconic location, 2221 Yonge, offers rare, spacious, Functional layouts reminiscent of classic designs, paired with todays modern finishes. Just steps from the TTC, top restaurants, and everyday essentials, enjoy sun-drenched windows and world-class amenities. Dont miss your chance to experience it (id:55499)
Home Standards Brickstone Realty
722 - 36 Forest Manor Road
Toronto (Henry Farm), Ontario
Functional and efficient 1+Den layout in a high-demand, transit-connected neighborhoodperfect for first-time buyers or investors seeking strong rental potential.Located just steps from Don Mills Subway Station, Fairview Mall, FreshCo, and essential amenities like pharmacies, schools, parks, and a community centre. With direct access to Hwy 404, 401, and the DVP. The building offers great amenities including a concierge, gym, party room, hot tub, media room, yoga studio, guest suites for visitors, dining area, indoor kids' playroom, rooftop sundeck, BBQ area, outdoor patio, coin and on-site laundry facilities, storage space, sauna, and a swimming pool. (id:55499)
Royal LePage Signature Realty
722 - 36 Forest Manor Road
Toronto (Henry Farm), Ontario
Functional and efficient 1+Den layout in a high-demand, transit-connected neighbourhood perfect for first-time buyers or investors seeking strong rental potential.Located just steps from Don Mills Subway Station, Fairview Mall, FreshCo, and essential amenities like pharmacies, schools, parks, and a community centre. With direct access to Hwy 404, 401, and the DVP, this location offers unmatched convenience for both daily living and long-term value appreciation. The building offers great amenities including a concierge, gym, party room, hot tub, media room, yoga studio, guest suites for visitors, dining area, indoor kids' playroom, rooftop sundeck, BBQ area, outdoor patio, coin and on-site laundry facilities, storage space, sauna, and a swimming pool. (id:55499)
Royal LePage Signature Realty
14 Glen Cedar Road
Toronto (Humewood-Cedarvale), Ontario
14 Glen Cedar Rd Is Nearing Completion, But Theres Still Time To Make It Your Own. Future Buyers Have The Unique Opportunity To Customize Key Finishes, Including Millwork, Electrical Details, And Paint Selections. A Rare Chance To Tailor A Brand-New Home To Your Personal Taste! A Custom-Built Home By Mahzad Homes This Newly Constructed Residence Offers 4,500+ Sq Ft Of Refined Living Across Four Split Levels With A Heated 4-Car Driveway And 2-Car Garage. The Light-Filled Interior Features A Floating Staircase, Skylights, Elevator, And Premium Finishes Throughout. The Main Floor Boasts Wide Plank Hardwood, Formal Living/Dining Areas, A Built-In Credenza, And A Chefs Kitchen With Marble Island And Top-Tier Thermador And La Cornue Appliances. A Cozy Family Room With Custom Built-Ins And Gas Fireplace Opens To A Deck Overlooking The Pool. Upstairs, The Primary Retreat Features A Walk-In Closet, Fireplace, And An 8-Piece Spa-Like Ensuite. Four Additional Bedrooms All Include Ensuites Or Jack & Jill Baths And Walk-In Closets. Lower Levels Include A Mudroom, Laundry, Rec Room, Wet Bar, Bedroom With Ensuite, And Walkout To The Backyard Oasis With In-Ground Pool And Multiple Entertaining Zones. (id:55499)
Psr
N514 - 120 Bayview Avenue
Toronto (Waterfront Communities), Ontario
Modern 1+Den, 2 Full Bathroom Condo In The Heart Of The Award-Winning Canary District! This Freshly Painted, Sun-Filled Suite Offering A Spacious 1 Bedroom + Versatile Den Perfect As A Home Office Or Guest Room. Stainless Steel & Built In Appliances Throughout. 1-Year-OldDishwasher, And A 1 Year Old Full-Sized Samsung Washer/Dryer. Steps To The Vibrant Distillery District, King Streetcar, DVP, And Gardiner For Unbeatable Connectivity. Luxurious Amenities Include A Rooftop Infinity Pool, Fully Equipped Gym, And 24/7 Concierge. Locker, High-Speed Internet, Water & Heat Are All Included! (id:55499)
RE/MAX Gold Realty Inc.
2306 - 955 Bay Street
Toronto (Bay Street Corridor), Ontario
The Britt Residence At Bay/Wellesley, Luxury Building Located In Heart Of Downtown Toronto. Very Prime Location W/Walk Score 97 & Transit Score 96. This Condo Is At The Doorstep Of Yorkville, Easy Access To Wellesley Subway, U Of T, Ryerson, Hospitals, Shops, And Financial District. Close To Great Restaurants, 24Hr Supermarket And Toronto General Hospital. (id:55499)
Century 21 Kennect Realty
608 - 1 Cardiff Road E
Toronto (Mount Pleasant East), Ontario
Welcome To The Cardiff Condos a Boutique Mid-Rise Condominium. This Open and Bright Unit Boasts A Fantastic Layout & Modern Finishes. Located In One Of Toronto's Most Desirable Communities, The Vibrant Yonge/Eglinton/Mnt Pleasant Area. Just Minutes From The Subway Between Mt. Pleasant And Bayview. Quick Access To Ttc, Restaurants, Groceries, Entertainment & Everything The Yonge & Eglinton Area Has To Offer! (id:55499)
Royal LePage Signature Realty
208 - 41 Industrial Street
Toronto (Thorncliffe Park), Ontario
Welcome to 41 Industrial Street a fully finished, light-filled commercial space in a vibrant, creative corridor. With polished concrete floors, exposed ceilings, and oversized windows, this unit exudes industrial charm while offering a functional and inspiring layout. Ideal for artists, designers, or print-based businesses, the open-concept space flows effortlessly from workstations to meeting areas, with plenty of room for collaboration, production, or display. Enjoy a modern kitchenette, one bathroom, and two designated parking spots for added convenience. Zoned for a variety of uses and flooded with natural light, this unit offers endless potential as a studio, showroom, or creative headquarters. Located in a dynamic area with easy access to major routes, transit, and local amenities, its perfect for those looking to take their business to the next level. Why rent when you can own for less? Secure your space, invest in your future, and bring your vision to life at 41 Industrial Street. Close to future LRT. (id:55499)
Slavens & Associates Real Estate Inc.
22 Hemlock Court
Barrie, Ontario
Welcome to this beautifully maintained home, where comfort and style come together effortlessly. The main floor features a stunning combination of gleaming hardwood floors and brand-new carpeting. The recently renovated eat-in kitchen boasts stainless steel appliances, quartz countertops, and an elegant backsplash. Step outside from the kitchen onto the expansive back deck, complete with a gazebo, overlooking the beautifully landscaped backyard—perfect for relaxing or entertaining. A convenient 2-piece bathroom and inside entry to the heated garage (mancave) with men’s bathroom complete the main level features. Upstairs, you’ll find a spacious primary bedroom with an ensuite bath featuring a quartz countertop, along with two additional bedrooms and a modern 4-piece bathroom, also with a quartz countertop. The finished basement offers a cozy rec room with a gas fireplace and an additional 2-piece bathroom. With fresh paint throughout, new carpeting, and fully updated kitchen and bathrooms, this home is truly move-in ready. Don’t miss out on this fantastic opportunity! (id:55499)
RE/MAX Realtron Realty Inc. Brokerage
1207 - 205 Hilda Avenue
Toronto (Newtonbrook West), Ontario
Spacious and Renovated 2 Bedroom 2 Bathroom Condo 1048 Sqft. Includes Ensuite Locker/Storage! Move Gleaming High End Laminate Floor; Upgraded Modern Kitchen And Bathrooms, Ensuite Master Bath. Quick Walk To Yonge, Shopping Mall, Restaurants, Parks! One Bus To Subway Station! Open Balcony W/ Unobstructed East View! Must See! All Utilities Included In The Rent. (id:55499)
RE/MAX West Realty Inc.




