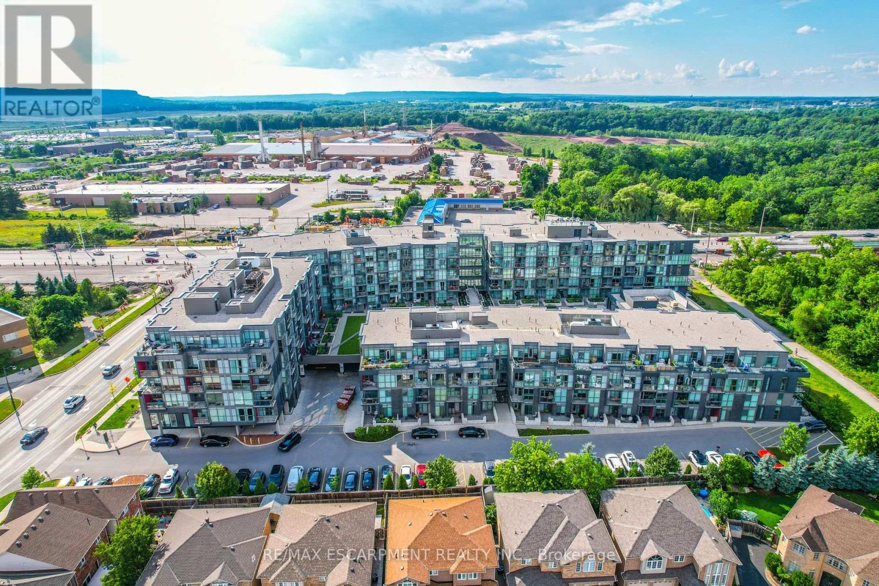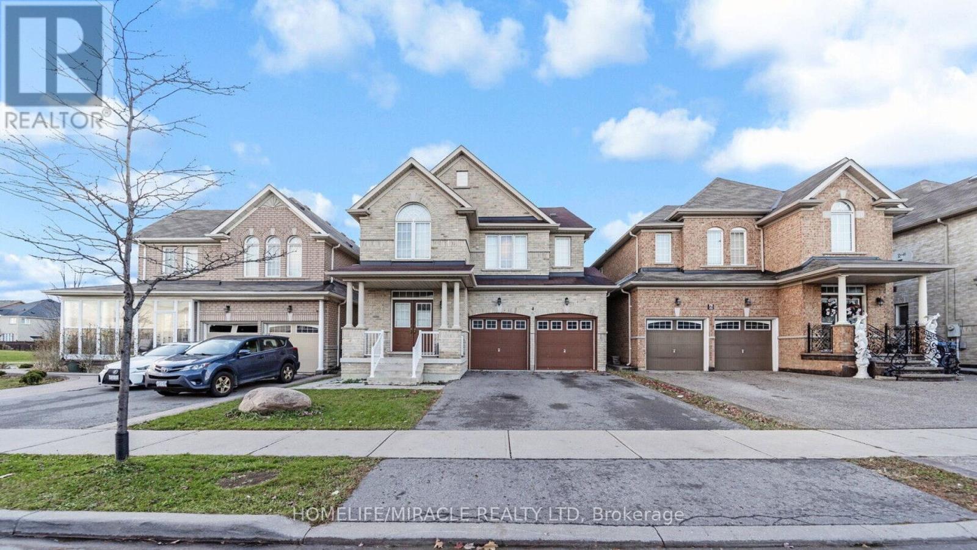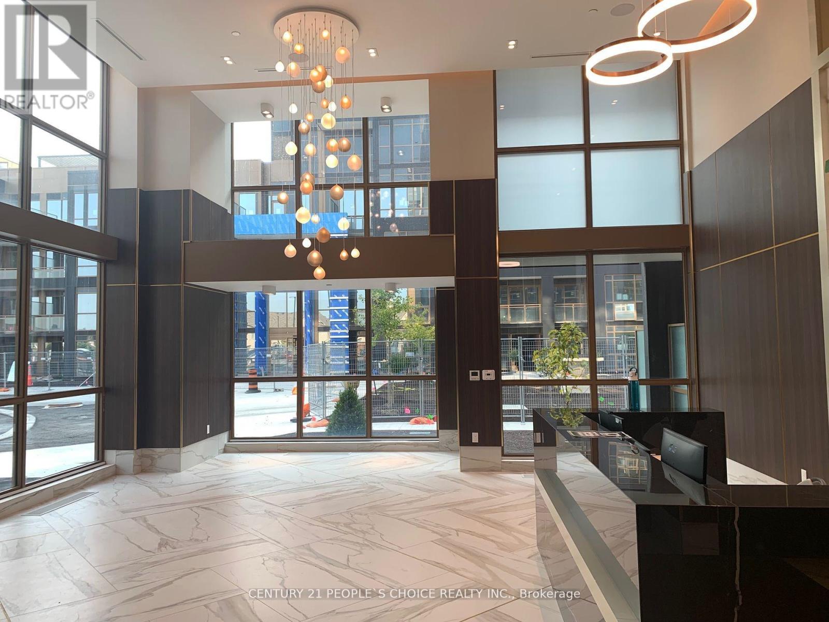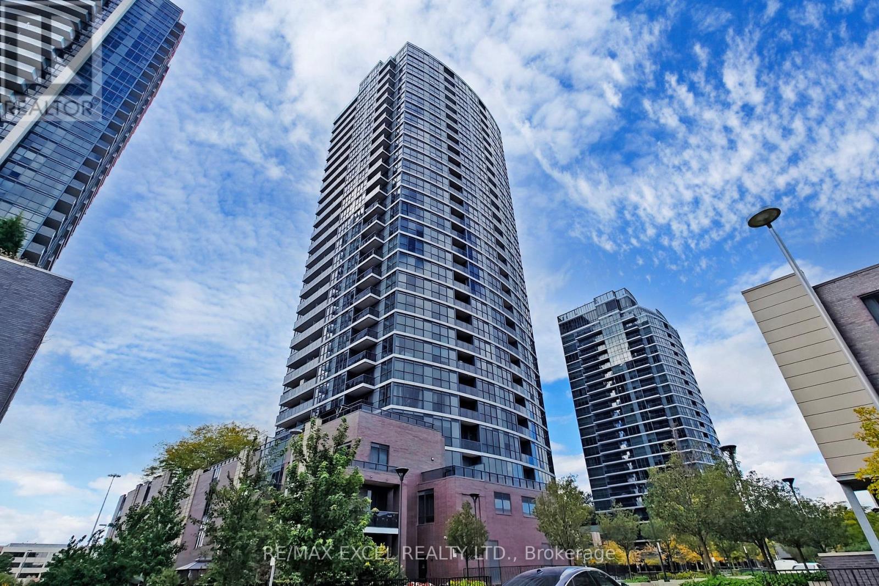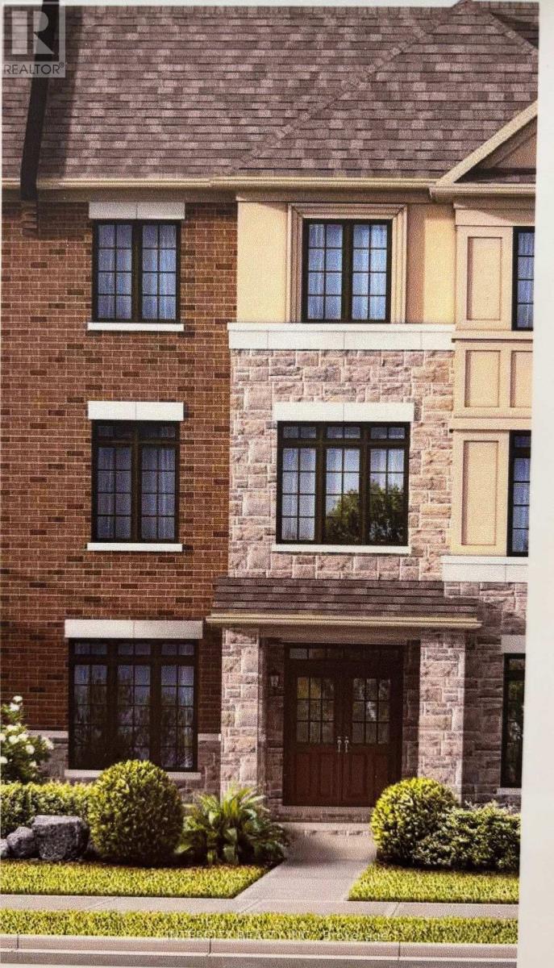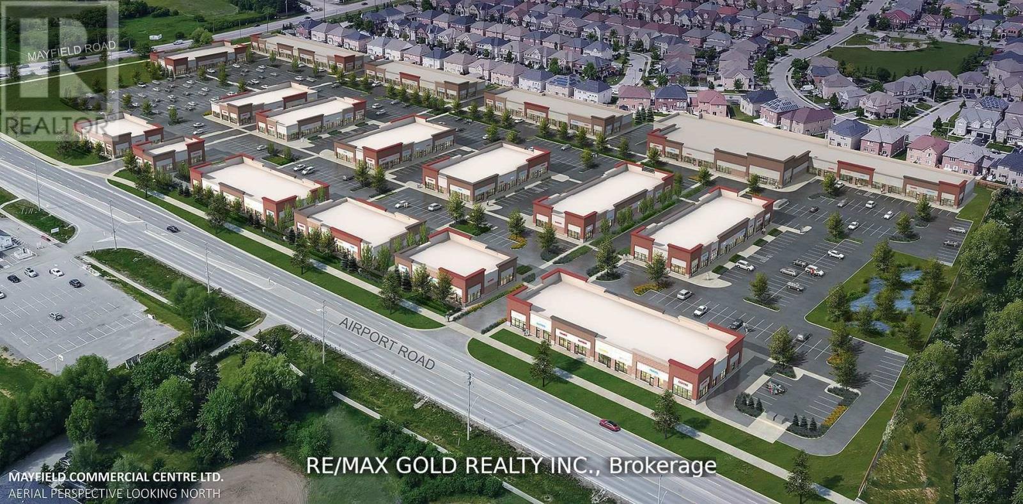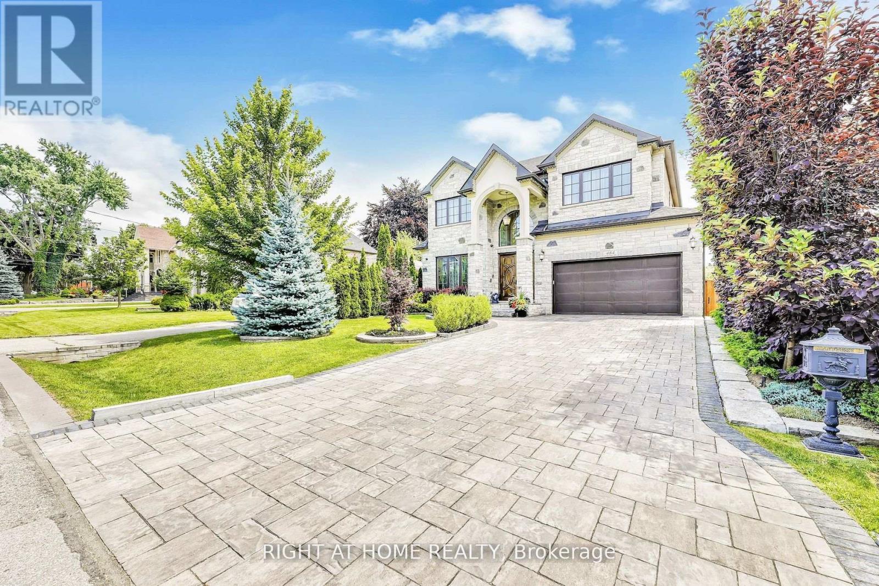843 - 830 Lawrence Avenue W
Toronto (Yorkdale-Glen Park), Ontario
Find your home at Treviso II located at Dufferin and Lawrence, North York, Toronto - convenient location in midtown, close to HWY 401, Yorkdale Shopping Center, and Lawrence Subway. Unit is unique for its 10 feet ceiling height, south exposure with unobstructed views, open concept layout, large balcony, and many upgrades. This modern and elegant condo complex has a long list of luxury amenities as well as beautiful garden between buildings and park next by. (id:55499)
Keller Williams Realty Centres
416 - 260 Malta Avenue
Brampton (Fletcher's Creek South), Ontario
Brand New, Well Designed Studio with Locker! This Suite is finished Beautifully with Quartz Counters, Tiled Backsplash, Designer Cabinetry, Stainless Steel Appliances, Wide Plank HP Laminate Floors. Also features 9' Ceiling, Open Concept and Balcony. Amazing Amenities ready for immediate use. Rooftop Patio with Dining, BBQ, Garden, Recreation & Sun Cabanas. Party Room with Chefs Kitchen, Social Lounge and Dining. Fitness Centre, Yoga, Kid's Play Room, Co-Work Hub, Meeting Room. Be in one the best neighbourhoods in Brampton, steps away from the Gateway Terminal and the Future Home of the LRT. Steps to Sheridan College, close to Major Hwys, Parks, Golf and Shopping. (id:55499)
Baker Real Estate Incorporated
527 - 5230 Dundas Street
Burlington (Orchard), Ontario
Welcome Home! This stylish and contemporary one-bedroom + den condo is nestled in the highly sought-after Link building, located in the family-friendly Orchard neighbourhood. Step into a bright and spacious open-concept unit featuring an oversized den, perfect for a home office or reading nook. The integrated living and dining area is bathed in natural light, thanks to floor-to-ceiling windows. A sleek, modern kitchen boasts quartz countertops and stainless steel appliances, offering both style and functionality. Relax in the spa-inspired bathroom, complete with an upgraded tub, glass shower, and contemporary finishes. Enjoy the convenience of in-suite laundry and unwind on your oversized private balcony, where you'll be treated to breathtaking unobstructed views of the Escarpment. (id:55499)
RE/MAX Escarpment Realty Inc.
4 Fossil Street
Brampton (Bram East), Ontario
2843 Sq Ft Plus Prof Finished Legal Basement.. Come & Check Out This Fully Detached 5 Bedrooms + Main Floor Den. 5 Washrooms (3 Full Washrooms On Second Floor) + Finished Legal 2nd Dwelling Basement With Sep Entrance.. With Kitchen, Rec Room 2 Bedrooms & Full Washroom. Hardwood Floor Main & Laminate On The Second Floor. Kitchen With Quartz Counter Tops... Upgraded Double Door Entrance... Extra Deep Lot. Well Kept. Prof Painted. (id:55499)
Homelife/miracle Realty Ltd
125 - 2343 Khalsa Gate
Oakville (1019 - Wm Westmount), Ontario
Location!!! 9 ft. Ceiling, Brand new 582 Sq. ft. One Bed + Den, 2 Bathroom walk to outside patio, available on the main floor and no need for elevator. Unit comes with one parking, one locker. Very functional, Master bed with Ensuite and Large window, Nice Kitchen with s/s Appliances, backsplash and Quartz countertop. Open Concept living room with large window and door to private patio and outside Barbecue gas connection, A Good size Den has a sliding door that could be used as an Office or 2nd bedroom and 2nd washroom and laundry makes it a great living. Building Amenities includes Smart Home Technology, Games Room, Party Room, Media Room, Business Centre, Rooftop Lounge & Pool, Fitness Centre, Multi-purpose activity court, Community Gardens and Much More. Close to Hospital / shopping, trails and creeks, and top schools, parks and Highways 407. (id:55499)
Century 21 People's Choice Realty Inc.
1201 - 3200 William Coltson Avenue
Oakville (1010 - Jm Joshua Meadows), Ontario
Furnished 2 bedroom unit, Welcome to Oakville's Upper West Condo's offering state of the art accommodations, perfectly located just minutes to downtown with terrific HWY access. spacious around 700 SQFT of living space. Enjoy the Natural Sunlight via. the huge window over looking the living room/Kitchen. The kitchen is equipped with Brand New Stainless Steel Appliances and top of the line finishes. close to public transit , shops and restaurants. (id:55499)
Homelife/bayview Realty Inc.
2505 - 9 Valhalla Inn Road
Toronto (Islington-City Centre West), Ontario
Location, Location, Location! The Triumph At Valhalla Offers Both Comfort And Convenience In Prime Etobicoke Neighbourhood. Whether You are a First-Time Home Buyer, A Downsizer or an Investor, this Bright 1+1 Bedroom West Facing Unit Offers Plenty of natural light and Unobstructed View. The stylish Kitchen features Modern Kitchen Cabinet Doors, Stainless Steel Appliances, Granite Kitchen Counter. Laminate flooring throughout the Living/Dining & Bedroom. Easy Access To Downtown Toronto, Hwy427/401/400, Gardiner Express Way, T.T.C Transit, Pearson Airport, Sherway Garden Mall, Restaurants, Corporate Offices And Parks. The Building Offers Access To An Impressive Range Of Recreation Amenities Including Indoor Pool, Whirlpool, Sauna, Gym, Sauna, and Party Room. Don't Miss Out On The Opportunity To Make This Beautiful, Move-In- Ready Condo Your New Home. (id:55499)
RE/MAX Excel Realty Ltd.
82 Keyworth Crescent
Brampton (Sandringham-Wellington), Ontario
Welcome to Mayfield Village Community, ""The Bright Side"" built by Remington Homes. Brand new construction. The Burnaby model 1840 sqft. 3 bedroom, 3.5 bathrooms plus a den on the main floor. Double car garage with 2 more parking spots on the driveway. 9 ft ceilings on the ground and main levels, 8 ft on upper level. Huge deck from kitchen 19.9 x 18.6 to enjoy the outdoors. Hardwood on main floor except where there are tiles. Hardwood on upstairs hallway. Extra height kitchen cabinets with decorative crown moulding to compliment ceiling height. Choice of granite countertop from Vendor's samples. SS hood fan. The ensuite to feature a frameless glass shower. Granite countertops in bathrooms except powder room. 200 amp entry, roughed in EV charging station. 19.10" Wide Townhome. (id:55499)
Intercity Realty Inc.
806 - 215 Veterans Drive N
Brampton (Northwest Brampton), Ontario
WELCOME TO THIS BEAUTIFUL OPEN CONCEPT 2 BEDROOM + 2 FULL BATHROOMS CONDO. ENJOY THE SUN-FILLED ROOMS FEATURING FLOOR-TO-CEILING WINDOWS, 9FT CEILINGS WITH A CLEAR VIEW FROM AN EXTENDED BALCONY STRETCHING ON THE NE SIDE OF THE UNIT. THE KITCHEN FEATURES ALL STAINLESS STEEL APPLIANCES W/ GRANITE COUNTERS COMPLIMENTED BY LIGHT BUT MODERN LAMINATE THROUGHOUT THE UNIT. CONVENIENT PARKING SPACE LOCATED ON THE A LEVEL WITH A STORAGE LOCKER INCLUDED.5 MINUTED AWAY FROM MOUNT PLEASANT GO AND STEPS AWAY FROM PUBLIC TRANSIT/AMENITIES (GROCERY STORE, BANKS, GAS STATION). (id:55499)
Homelife Maple Leaf Realty Ltd.
6944 Lisgar Drive
Mississauga (Churchill Meadows), Ontario
Luxury Living at Its Finest! Are you seeking a luxurious haven for your family? Look no further! Stunning Features:- 4 spacious bedrooms, perfect for growing families. Hardwood floors throughout, adding warmth and sophistication. Pot lights creating a bright and inviting ambiance. Custom kitchen with quartz countertops, ideal for culinary enthusiasts. Cozy family room with fireplace, perfect for snuggling up. Large living room with French doors, leading to beautifully landscaped surroundings. Primary bedroom with spa-like 5-piece en-suite and custom walk-in closet. 3 additional bedrooms with semi-ensuite baths, ensuring everyone's comfort Desirable Community. Excellent schools, providing top-notch education. Convenient access to amenities and transportation. Family-friendly environment, perfect for raising children. Make This Luxury Home Yours! Don't miss this incredible opportunity to own a piece of luxury. (id:55499)
RE/MAX Millennium Real Estate
109 - 6151 Mayfield Road
Brampton (Vales Of Castlemore North), Ontario
Welcome To the Gateway to Brampton, Brand New 100% Commercial Retail Plaza Located At Airport Rd and Mayfield Rd Available From Mid December 2024, North Facing Unit With Approx. 1,352 Sq Ft, Huge Both Exposure With High Traffic On Mayfield Rd and Airport Rd. Excellent Opportunity To Start New Business Or Relocate., Excellent Exposure, High Density Neighborhood! Suitable For Variety Of Different Uses. UnitIs In Shell Condition, Tenant To Do All Lease Hold Improvements! (id:55499)
RE/MAX Gold Realty Inc.
484 Avonwood Drive
Mississauga (Mineola), Ontario
A stunning luxury custom home, meticulously crafted by a renowned contractor for his own family with no expense spared. This remarkable residence showcases the finest building materials and practices, reflecting an unmatched level of craftsmanship and a keen attention to detail throughout. As you enter, be enchanted by the expansive floor-to-ceiling open space illuminated by a central skylight, which bathes the home in natural light. The first floor features a generous open-concept design, perfectly suited for family gatherings and entertaining. The gourmet kitchen is a chef's delight, complete with premium JenAir appliances, custom cabinetry, and a spacious island that serves as the heart of this culinary haven. The home office is truly one-of-a-kind, boasting custom built-in cabinetry, elegant panelling, and integrated speakers, all framed by a large window that welcomes the beauty of the outdoors. With 4+1 bedrooms, this residence includes a luxurious master suite featuring two expansive walk-in closets designed to meet your every need. The property offers a fully heated driveway, heated floors throughout the basement, foyer, washrooms, and laundry, ensuring comfort in every season. A central speaker system and a state-of-the-art security system add to the sense of sophistication and peace of mind. Indulge in the dedicated wine cellar and unwind in your private sauna. The basement media room features a spatial audio setup, providing the perfect entertainment space complemented by a built-in bar. Step outside to the expansive deck, featuring a built-in BBQ, bar fridge, and a cozy gas fireplace perfect for intimate evenings under the stars. The beautiful backyard, adorned with greenery, offers a serene oasis, with a rough-in for a pool water system for future expansion. Located in the prestigious Mineola neighbourhood on a peaceful street, this exceptional home is conveniently situated near the Go Station, tranquil parks, and the stunning shores of Lake Ontario. (id:55499)
Right At Home Realty



