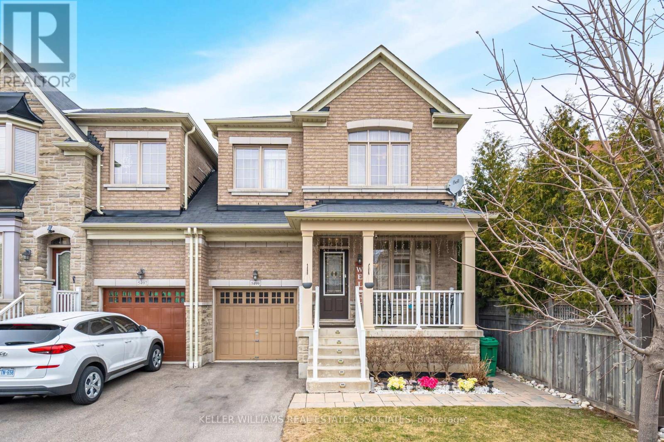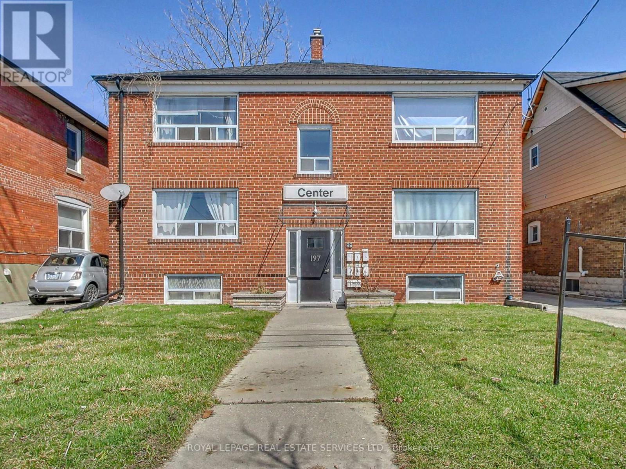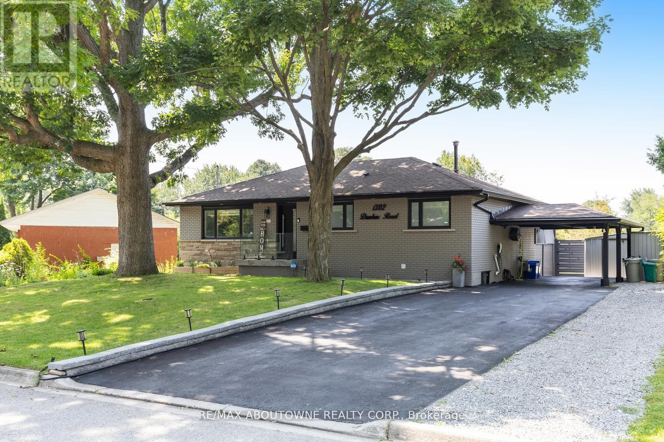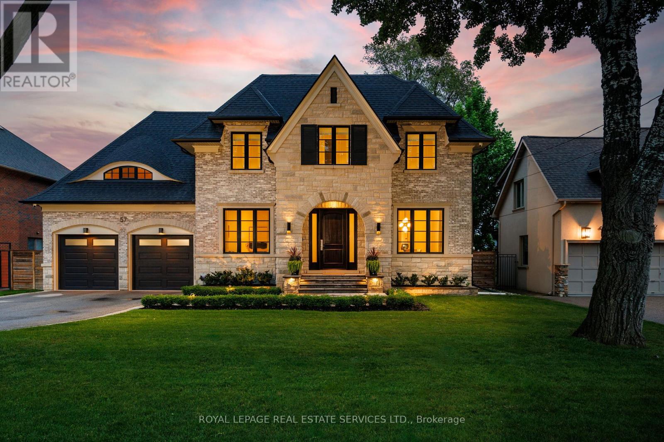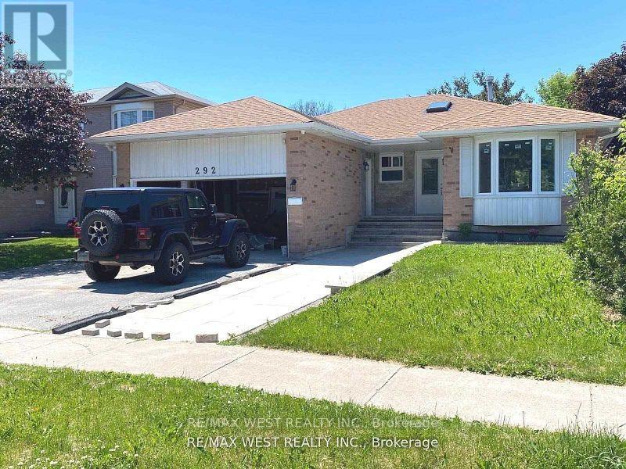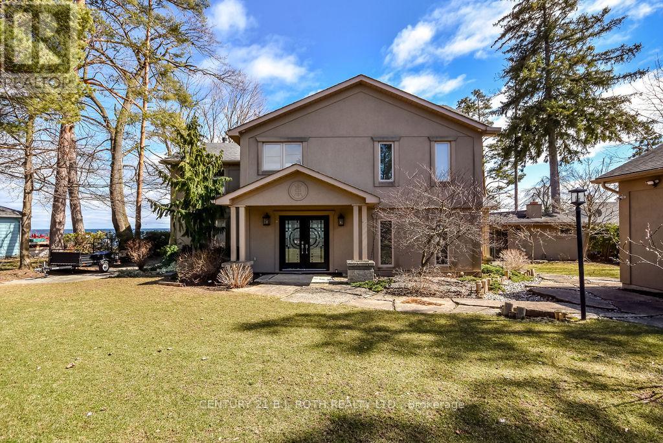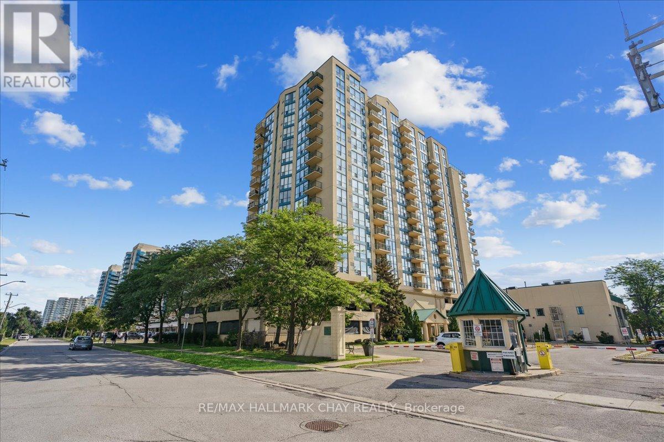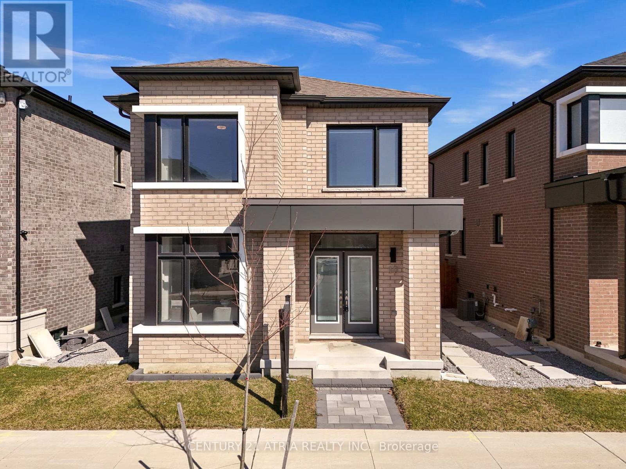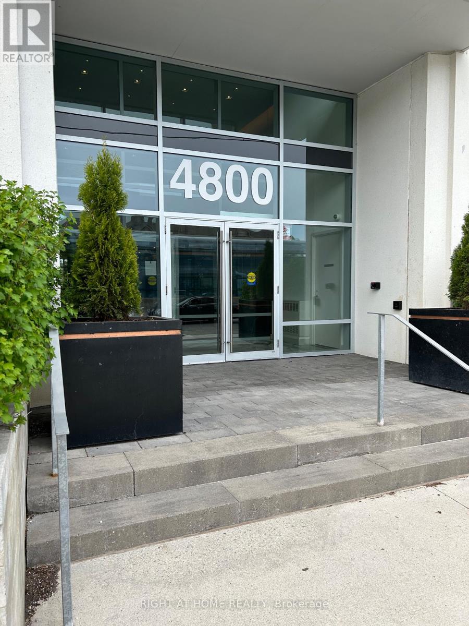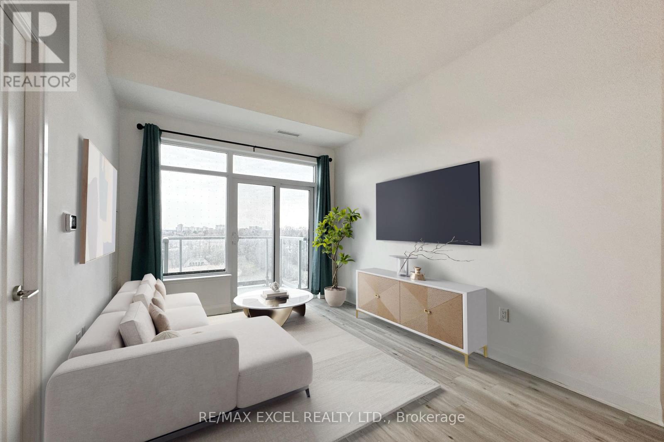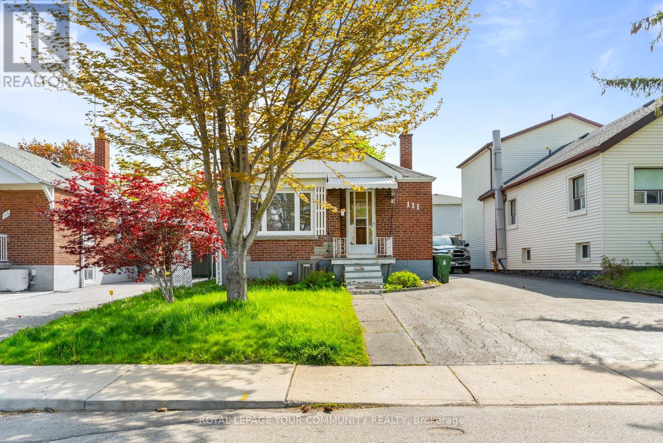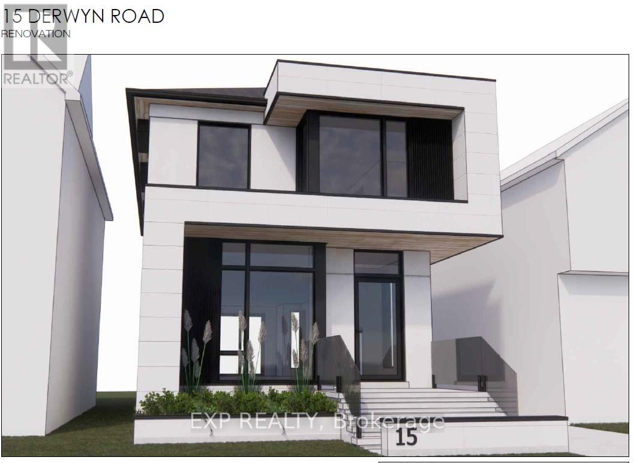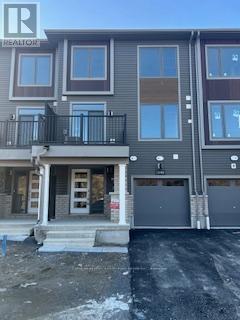5499 Fudge Terrace
Mississauga (Churchill Meadows), Ontario
Location, Space, and Value - This Home Has It All! Nestled in the heart of Churchill Meadows, this stunning 4-bedroom, 4-bathroom home offers 2185 sq. ft. of above-ground living space plus a professionally finished basement with a full in-law suite! Enjoy fantastic curb appeal with a charming porch overlooking the front yard and no sidewalk - meaning less shoveling in the winter! This home feels like a detached property, as it is only linked by the garage. The main floor boasts 9' ceilings, hardwood flooring, an oak staircase, and direct garage entry. The open-concept family room features a cozy fireplace and overlooks the upgraded kitchen, complete with extended maple cabinetry, stainless steel appliances, granite countertops, a stylish backsplash, and pot lights. Upstairs, the primary bedroom retreat offers a coffered ceiling, his-and-hers walk-in closets, and a spa-like ensuite with a soaker tub, double sinks, and a large glass shower (2018). Three additional spacious bedrooms and a convenient upper-floor laundry room complete the second level. The finished basement is perfect for extended families or potential rental income, featuring a kitchen, washroom, den, and rough-in for a washer and dryer. Step outside to a professionally landscaped backyard (2018) a perfect space for relaxing and entertaining. Located within one of Mississauga's top school districts and just steps from transit, shopping, highways, and more, this home offers incredible value and convenience. Don't miss this opportunity! (id:55499)
Keller Williams Real Estate Associates
197 Royal York Road
Toronto (Mimico), Ontario
Turn-Key Investment Opportunity In South Etobicoke. Located in desirable Mimico Village, steps to Toronto Waterfront, Mimico GO, San Remo's, Shopping, Parks & Schools. The building features many updates including common elements, upgraded kitchens & baths 5 hydro meters and 6 self-contained units with AAA tenants. This efficient investment offers low operational costs and minimal management. A fantastic investment for both seasoned and new investors alike. (id:55499)
Royal LePage Real Estate Services Ltd.
Ph302 - 101 Subway Crescent
Toronto (Islington-City Centre West), Ontario
Welcome to 101 Subway Cres PH302, an exquisite 3 bedroom, 3 bathroom condo with over 2,300 sq ft of living space on 2 levels, as well as 2 side-by-side parking spots and a storage locker. This grand corner suite will have you feeling like you are living in a house combined with all the conveniences of a condominium lifestyle and including stunning panoramic views of the city skyline and lake. The main floor features a bright, open living room with soaring double height ceilings surrounded by windows, a cozy gas fireplace and a walk out to a massive 300 sq ft terrace. The spacious formal dining room is surrounded by windows, bringing in tons of natural light. The large kitchen has stainless steel appliances, a built in oven and microwave, and another walk out to the terrace. Next to the kitchen is 175 sq ft combined laundry and storage room - like having your own ensuite locker. There is also a cozy bar nook tucked away off the living area perfect for entertaining! There are two bedrooms on the main level, both with closets, and the larger bedroom has a walk in closet and a semi ensuite 4 piece bathroom. There is also a powder room near the living room, perfect for entertaining! The entire upper level is taken up by the primary suite, which has a walk in closet and a spa-like ensuite bathroom with a double sink, massive vanity, a Jacuzzi tub and a separate shower. The Residences at Kingsgate is a commuters dream, conveniently located just steps from the Kipling Subway & GO stations. It's close to major highways such as the 427, 401, QEW/Gardiner, and just a 15 minute drive from Toronto Pearson Airport. Farm Boy shopping is within easy walking distance and other conveniences such as Costco, Ikea, and Sherway Gardens are just a short drive away. Enjoy amazing building amenities including a sunlit indoor pool, sauna, gym, guest suites, party room, bike storage, concierge and lots of visitors' parking. (id:55499)
RE/MAX West Realty Inc.
1302 Dunbar Road
Burlington (Mountainside), Ontario
Welcome to this beautifully upgraded, sun-filled brick bungalow, offering an open-concept layout perfect for modern living. Situated on a generous 67 ft. x 108 ft. lot, this 2+2 bedroom, 3-bathroom home is an entertainers dream, featuring premium finishes inside and out. Step inside to stunning herringbone hardwood floors and a designer kitchen with quartz countertops, a matching backsplash, a center island, undermount cabinet lighting, and a breakfast bar. The kitchen is equipped with high-end stainless steel appliances, including a counter-depth fridge, wall oven, built-in microwave, and flat cooktop, offering both style and functionality. The primary bedroom boasts a luxurious 3-piece ensuite, while a sleek wooden staircase with a modern glass railing adds elegance to the space. The fully finished basement expands your living area, featuring a spacious recreation room, third bedroom, den, a newer 3-piece bath, and a well-appointed laundry room with washer and dryer. Enjoy pot lights throughout, newer windows, a high-end front door, and a thoughtfully updated outdoor oasis with fresh landscaping, composite fencing, a large patio with and a gazebo perfect for outdoor entertaining. Located in a prime neighborhood with easy access to highways, shopping, restaurants, parks, and schools. Move-in ready and waiting for you dont miss this exceptional home! (id:55499)
RE/MAX Aboutowne Realty Corp.
1907 - 3900 Confederation Parkway
Mississauga (City Centre), Ontario
Experience world-class living with top-tier amenities, including an outdoor saltwater pool that transforms into a skating rink in winter, a fitness centre, saunas, a sports bar, a game room, indoor/outdoor kids play areas, a rooftop terrace with BBQ, and 24-hour concierge service. Located in the heart of Mississauga, with easy access to shopping, entertainment, Sheridan College, UTM, and major highways. Enjoy balcony access from both your bedroom and main living space. This smart home-enabled suite offers app-controlled door access and thermostat, and includes parking. (id:55499)
RE/MAX West Realty Inc.
Main And Lower - 1139 Shadeland Drive
Mississauga (Erindale), Ontario
Location! Location! Newly Renovated Ground and Lower Levels Of A 5 Level Back-Split Semi-Detached. Spacious Ground level fully finished with 1 bedroom, 3 piece washroom with Living room overlooks to backyard. Finished Basement with brand new washroom, living room, 2 bedrooms and separate entrance through garage . Including 2 parking spots for convenience. Ideal for professionals or families. Close to all UFT, SQ1 Mall, Erin Mills Mall Hwy 403, Erindale Station and Credit Valley Hospital **EXTRAS** Plenty of Storage. Independent Laundry in Garage. Drive way and Garage for tenants use. (id:55499)
Highland Realty
57 Meadowbank Road
Toronto (Islington-City Centre West), Ontario
Nestled in one of West Toronto's most sought-after communities, this masterfully custom-crafted estate features 5 bedrooms, 7 bathrooms, and over 6,000 square feet of bespoke living space. As you step through the front entrance, you are welcomed by a grand foyer with seemingly endless sightlines extending through to the backyard, setting the tone for the luxurious experience that awaits. At the heart of the main level lies an incredible kitchen with custom cabinetry, premium Thermador appliances, and a family-sized island. Adjacent to the kitchen, the butler's pantry leads you to the grand dining room, perfect for entertaining. The open-plan kitchen and living area boasts a feature wall with a TV niche, linear gas fireplace, and built-in storage, creating a warm and inviting space for gatherings. Step through the rear garden doors and prepare to be enchanted by the meticulously designed backyard. This outdoor oasis offers multiple areas for al fresco dining, a relaxing retreat by the outdoor fireplace under a custom pergola, and ample space to bask in the sun amidst professionally manicured gardens. It is truly an oasis inspired by luxury hotel gardens. The master suite, located at the rear of the home, features striking vaulted ceilings, a chic 5-piece bathroom, a dressing room, a shoe closet, and a built-in vanity area. The spacious 2nd and 3rd bedrooms share an ensuite bath with a double vanity and separate water closet, while the 4th and 5th bedrooms offer private ensuites, ideal for guests or separate living quarters. The expansive lower level features an open-concept theatre and games room with a 100-inch screen and a 7.1 built-in sound system. Additionally, you'll find a spa-inspired full bathroom, bedroom or den, ample storage areas, laundry room, and a fully equipped mirrored gym/yoga studio. Discover the epitome of luxury living where every detail is designed for comfort, elegance, and style. (id:55499)
Royal LePage Real Estate Services Ltd.
606 Byngmount Avenue
Mississauga (Lakeview), Ontario
Charming Bungalow in Prime Lakefront Community! Welcome to 606 Byngmount Ave, a charming 3-bedroom brick bungalow nestled among multi-million dollar homes in Mississauga's prestigious lakefront community. This well-maintained home boasts a sun-filled, south-facing backyard, perfect for relaxing on the spacious wooden deck. A separate side entrance leads to the fully finished lower level, featuring a large rec room, two additional bedrooms, and a 3-piece bath ideal for extended family. Enjoy a short walk to scenic parks, nature trails, Lake Ontario, and marinas, with easy access to transit, shopping, and top schools. A fantastic opportunity to live comfortably in this sought-after neighbourhood! **EXTRAS** Updated Kitchen With Built-In Pantry, Brand New Engineered Flooring Throughout, Recently Painted. (id:55499)
Royal LePage Real Estate Services Ltd.
52 Fallstar Crescent
Brampton (Fletcher's Meadow), Ontario
3 Bedroom detached house with ,DOUBLE car Garage ,total 4 WASHROOMS, second floor laundry. 2 bedroom legal finished basement with separate laundry, in high demand Area close to transit, GURDWARA SAHIB ,school, Cassie Campbell Community center, **EXTRAS** 2 bedroom legal basement , Generating extra income ,with lots of parking. basement tenants needs 24 hours notice. (id:55499)
Royal LePage Flower City Realty
1105 - 2542 Argyle Road
Mississauga (Cooksville), Ontario
Rarely Available Condo at the Willow Walk Estates. Located in the heart of Mississauga with a beautiful South exposure. Suite #1105 features a Spacious Living and Dining Room Area with laminate flooring and a walkout to a large private balcony, 2 bedrooms, 2 washrooms and an ensuite laundry room with lots of storage space and an open view from the balcony. This suite features a lot of Natural light and is a well run building with a recently renovated front entrance area. The condo complex features landscaped grounds with gardens, an outdoor swimming pool, playground, tennis court, lots of visitor parking and more. Very clean and quiet condo complex perfect for families. Located minutes to Square One, Go Station, Trillium Hospital, Schools and All Major Highways. 1 parking spot and 1 locker unit included. Monthly condo fees include hydro, heat, and water, there's no need to worry about extra utility bills! (id:55499)
Yyz Realty Limited
1217 - 220 Missinnihe Way
Mississauga (Port Credit), Ontario
Welcome to unparalleled luxury at Brightwater II, Port Credits newest waterfront community. This brand-new, never-lived-in 1-bedroom suite offers a bright and spacious living experience with a functional floor plan designed for modern living. Featuring premium built-in appliances and floor-to-ceiling windows, this suite ensures an abundance of natural light and seamless integration of style and functionality. Enjoy the building's hotel-inspired amenities, including concierge service, a state-of-the-art fitness center and pool. Additional perks include an exclusive locker for extra storage and secure key fob access for convenience and peace of mind. Experience the epitome of luxury living at Brightwater II where every detail is crafted to perfection. **EXTRAS** Brand New Suite, Smart Home Ready, Floor-to-ceiling windows, Steps to Restaurants, Shopping, Cafes and Port Credit Shops. Great Access to Major Routes, Go Station, and Waterfront Trail Network. (id:55499)
Royal LePage Real Estate Services Ltd.
Main - 292 St Vincent Street
Barrie (Allandale), Ontario
Amazing Location, Walk To schools, collage, Amenities $ Public Transit. 3 Parking Space. separate Laundry, large windows, Fully Fenced Backyard, Ensuit Laundry (id:55499)
RE/MAX West Realty Inc.
73 Lakeshore Road W
Oro-Medonte (Shanty Bay), Ontario
Incredible Waterfront Home! Modern 2-Storey In Gorgeous Oro-Medonte W/ Over 100' Of Waterfrontage. Short Drive To Orillia, Barrie, Rvh & Georgian College. Double Garage, Boat House W/ Marine Rail System, Private Dock, In-Ground Sprinkler System, Impeccable Landscaping & Outstanding Views. 3 Beds, 3.1 Baths, Hrdwd Floors, Cathedral Ceilings, Beautiful Kitchen, Studio W/ Walkout To Deck, Master Suite W/ Fireplace & Ensuite, Bonus Loft Space & More! (id:55499)
Century 21 B.j. Roth Realty Ltd.
34 Rainwater Lane
Barrie (Holly), Ontario
Welcome to this stunning 3-storey townhome that perfectly blends style, functionality, and energy efficiency. With 3+1 bedrooms and 3.5 bathrooms. Step into a modern kitchen designed to impress, featuring quartz countertops with contemporary square-edge detail, a breakfast bar and a stainless steel dual-basin Bristol drop-in sink. The open-concept living and dining area is flooded with natural light and includes a walkout to your private patio. Luxury vinyl flooring flows seamlessly throughout, including matching open tread stairs from ground to main floor. The primary bedroom offers a walk-in closet and a private 3-piece ensuite. Enjoy premium features throughout, including pot lights, luxury finishes, and a spacious double-car garage. Built with sustainability in mind, this home includes: ENERGYSTAR qualified advanced heating & cooling ventilation system with ground source heat pump and an advanced water heating system. Located in a vibrant community with shared amenities that promote connection and active living, including a summer pickleball court, winter ice rink, outdoor fitness equipment, and a community park. Tarion warranty and HST included in the Sale. (id:55499)
Coldwell Banker Ronan Realty
106 Diana Drive
Orillia, Ontario
Honey Stop The Car! This Stunning 3-Bedroom, 3-Bathroom Home In Orillia's Sought-After Westridge Community Has Everything You're Looking For! Freshly Painted And Move-In Ready, This Home Features An Open-Concept Main Floor That Seamlessly Combines The Living, Dining, And Kitchen Areas Perfect For Both Entertaining And Everyday Living. A Convenient Powder Room Completes The Main Level. Plus, Enjoy The Added Bonus Of Interior Access To The Garage For Easy Entry, Rain Or Shine! Upstairs, The Spacious Primary Bedroom Offers A Huge Walk-In Closet And A 4-Piece Ensuite With A Separate Shower And Soaker Tub Your Own Private Retreat. Laundry is Conveniently Located On The Second Floor, Making Chores A Breeze. Two Additional Bedrooms And Another Full Bathroom Provide Plenty Of Space For Family, Guests, Or A Home Office. The Unfinished Basement Offers Endless Potential Whether You're Dreaming Of A Home Gym, Rec Room, Additional Living Space, Or In-Law Suite, There's Room To Grow. Location-Wise, It Doesn't Get Better Than This! Just Steps To Lakehead University And Walking Distance To Costco, Walter Henry Park, Shopping, And Dining. Whether You're An Investor Or An End User, This Is A Fantastic Opportunity To Own In One Of Orillia's Most Desirable Communities. This Is The One You've Been Waiting For -- Don't Miss Out! (id:55499)
Century 21 Leading Edge Realty Inc.
46 Lions Gate Boulevard
Barrie (Little Lake), Ontario
Newly Renovated, Legal Basement Apartment, Bright And Spacious, 1 Bedroom Condo Style, In A Quiet And Family Friendly Street In The Desirable Community Of Little Lake. Inviting Foyer Opens Up Into Spacious, Natural Light Filled Dining and Living Room, Laminate Flooring, Charming Kitchen Comes With New Brand New Fridge and Stove Located Within A Short Distance From Major Highways, Shopping/Restaurants/Entertainment, Schools, Georgian College, RVH Hospital And Parks - Community Features Exciting Outdoor Activities And Modern Lifestyle Conveniences With Access To All The Barrie Amenities. (id:55499)
Forest Hill Real Estate Inc.
809 - 65 Ellen Street
Barrie (Lakeshore), Ontario
Amazing 1 bedroom, 1 bath 657 sq ft suite at Marina Bay. Inviting home with beautiful sunset views. Upgraded throughout including the kitchen, cabinets in warm wood tones, pot drawers, ample storage, stainless appliances, tile floors, double sinks, counters and a large pass-through window overlooking the living room. Comfortable living space combined with the dining room, ample space for both living room and dining room furniture, beautiful westerly view of the sunsets and the city. Floor to ceiling windows in living and primary bedroom make this home so bright and cheery. Large primary bedroom, lots of storage. The upgraded 4-piece bathroom includes a modern vanity, lighting, tub/shower area with modern tile and a glass shower wall, upgraded lighting, modern vanity with stone top and matching framed mirror. Ensuite laundry closet with storage complete this lovely suite. Marina Bay is a friendly building with many wonderful amenities including an indoor pool, exercise room, hot tub, sauna, along with an active social community including billiards, cards, book clubs, exercise activities and much more. You are within walking distance of the Go Train, public transit, beach, parks, and walking/biking paths. Close to restaurants, shopping and many waterfront activities. One owned underground parking space with inside entry, secure building, loads of visitor parking, onsite management, and superintendent. Perfect opportunity for first-timers, young professionals, or downsizers. (id:55499)
RE/MAX Hallmark Chay Realty
10 Sam Priestley Avenue
Markham (Cornell), Ontario
Step into modern comfort with this meticulously designed 4-bedroom, 3.5 bathroom home. From the moment you enter, you're welcomed by an open concept layout, smooth ceilings, pot lights, upgraded light fixture and rich hardwood flooring that flows throughout. The Kitchen boast quartz countertops, valance lighting, backsplash, stainless steel appliances, sleek cabinetry, and a large island perfect for entertaining. Iron picket railings add a bold, modern accent to the stairway, elevating the home's overall aesthetic. A cozy gas fireplace anchors the family room, creating the perfect space to unwind or host quests. Upstairs, four generously sized bedrooms plus 3 bathroom provide comfort and privacy. The primary suite includes a walk-in closet and a luxurious ensuite with quartz finishes. A separate entrance offers endless potential ideal for extended family, a home office, or rental income. Outside, enjoy interlocking stonework and a spacious driveway with plenty of parking. Located close to top ranking schools, transit, highways, Hospital and shopping centre, this home offers the perfect blend of style, space and convenience. (id:55499)
Century 21 Atria Realty Inc.
16 Grieve Street
Georgina (Sutton & Jackson's Point), Ontario
Nestled in the prestigious Jackstone Point community, this exquisite property offers soaring 9ft ceilings, open concept layout and minutes away from Highway 404. With $40,000 in thoughtful upgrades, the home features premium finishes and modern conveniences that cater to a luxurious lifestyle. From upgraded flooring and custom cabinetry to high-end fixtures and appliances, every detail has been meticulously curated. Situated in a vibrant neighbourhood known for its charm and convenience, this home is a rare gem combining elegance, functionality, and an unbeatable location. Don't miss the opportunity to make it yours! (id:55499)
Century 21 Property Zone Realty Inc.
902 - 9000 Jane Street
Vaughan (Vellore Village), Ontario
Welcome to Charisma Condos , where luxury living meets unparalleled convenience! This stunning 2-bedroom 2-bathroom condo offers over 800 square feet of bright and functional living space, perfect for those seeking style and comfort. With fantastic south views of the Toronto skyline, you can enjoy breathtaking views right from your own living room or expansive wrap-around balcony. Step inside to discover sleek modern features and finishes that add elegance and sophistication to every corner. This residence also grants you access to five-star amenities that make everyday living feel like a luxurious getaway. Located in an outstanding area, the condo puts you close to a variety of restaurants, Cortellucci Vaughan Hospital, and hwy 400. For those who love entertainment and shopping, Canada's Wonderland and Vaughan Mills Shopping Mall are just minutes away, making it easy to enjoy the best of what the city of Vaughan has to offer. (id:55499)
RE/MAX Experts
17 - 2 Ravenscraig Place
Innisfil (Cookstown), Ontario
Welcome to 2 Ravenscraig Lane, Cookstown, Where Comfort Meets Community! Discover the perfect blend of modern living & small-town charm in this stunning brand-new 4-bedroom, 3-bathroom detached home, built by the highly reputable Colony Park Homes. Situated on a prime corner lot in a thriving new community in Innisfil's desirable Cookstown area, this thoughtfully designed residence offers over 2,000 sqft of bright, open-concept living space ideal for families, professionals, or anyone craving more room to live, work, & entertain. The spacious main floor features durable vinyl flooring, a large modern kitchen with breakfast area & walk-out to the balcony, & a sun-filled living/dining room combo made for memorable gatherings. Upstairs, you'll find 3 generous bedroomsincluding a primary retreat with a walk-in closet & ensuiteoffering the ultimate in comfort and privacy. The home also includes a partially finished basement, rough-ins for a bathroom and laundry, and a detached double garage providing parking for up to four vehicles. But this home is more than just beautiful, it's functional & low-maintenance, with a POTL fee that covers snow removal, garbage collection, visitor parking, and street lighting making everyday life easier & more enjoyable. Why Cookstown? Cookstown is one of Simcoe County's hidden gems, known for its quaint charm, vibrant local shops, community events, & unbeatable convenience. You're just minutes from Hwy 400 & 89, making commuting a breeze. Spend weekends golfing at nearby courses, exploring parks & trails, or enjoying the local recreation centre, top-rated schools, & family-friendly atmosphere. It's a place where neighbours know your name & community truly matters. Don't miss this rare opportunity to own a brand-new home in a growing, family-oriented community where lifestyle & location come together. Whether you're a first-time buyer, upsizing, or investing 2 Ravenscraig Lane is ready to welcome you home. Book your private showing today! (id:55499)
RE/MAX Realtron Turnkey Realty
72 Duncombe Lane
Richmond Hill (South Richvale), Ontario
Stunning end unit townhome for lease in a prestigious Richvale community. Located on a premium Ravine lot in a family oriented neighborhood. The main floor features an open concept layout with a bright inviting living and dining area with access to a walk out balcony. The modern kitchen features high end stainless steel appliances, and ample storage.upstairs, you will find washer and dryer for your convenience along with a generous primary bedroom with walk in closet and private ensuite with w/o to a balcony and additional 2 bedrooms.The finished basement offers extra living space for a home office, entertainment room or gym, Enjoy the privacy of a fenced yard with patio backing into a ravine. Located just mintues from schools, parks, shopping and public transit. This home offers both convenience and comfort with easy access to major highways . (id:55499)
Homelife/bayview Realty Inc.
#511 - 4800 Highway 7
Vaughan (East Woodbridge), Ontario
Excellent location, close to Highways, TTC & Subway. Extra large balcony facing south. Shopping, Community/Recreational Centre within walking distance. Gym, Sauna, Outdoor Pool, Garden area on 4th floor. Concierge, Visitor parking, Locker & Parking included. (id:55499)
Right At Home Realty
297 Bloomington Road W
Richmond Hill (Oak Ridges), Ontario
Beautiful, Luxurious, Spacious freehold 2-car garage townhouse with 3 bedrooms and 4-parking in the desirable Oak Ridges Community. It has about 1,885 sq. ft. living space offering hardwood flooring on main & 2nd Floor; oak stairs; modern kitchen with quartz counter tops, gorgeous centre island and Stainless Steel Appliances; walk-out to open balcony from living room. Additional highlights include 9 feet ceiling on main floor, pot lights & smooth ceiling throughout with abundance of natural light thanks to the South facing exposure. Primary bedroom features ensuite and walk-in closet. 2nd floor laundry. Walk-out to garage from finished basement which has 2-pcs bath and the basement can be used as an extra bedroom or office space. Steps To bus stop and trail- Briar Nine Park & Reserve. Minutes drive to Hwy 404, Go Station, Lake Wilcox. Great school area: Cardinal Carter Catholic H.S. (id:55499)
Right At Home Realty
627 - 7165 Yonge Street
Markham (Thornhill), Ontario
Luxurious World On Yonge, Unobstructed South View, Open Concept. Den Large Enough To Be Used As 2nd Bedroom with two Closets. Laminate Floors Throughout, Granite Counter Top And Ceramic Back Splash. S/S Appliances, Large Balcony, 4 Pc En-Suite W/W/I Closet. A "Self-Contained Community" , Direct Access To Shops On Yonge Shopping Mall, Food Courts, Boutiques, Salons, Grocery Stores, Banks, Clinics, and More. About 15 Min Drive or 1 Bus to York University, Finch Subway, and Hwy 7, 401 & 404. 24 Hr Concierge. Tenant Pays Hydro and Tenant Insurance. (id:55499)
Union Capital Realty
20 - 115 Main Street S
Newmarket (Central Newmarket), Ontario
Welcome to Roberson Place, a vibrant, social, condo community surrounded by green space and mature trees lining Historical Main Street in Downtown Newmarket. This coveted and family friendly area is home to a host of diverse and exciting dining, cultural and social experiences all within a few minutes' walk. Riverwalk Commons, in the downtown core, boasts a splash pad, a Farmer's Market, summer concerts for all ages and a skating rink in the winter. Dozens of shops and culinary options from pubs to Fine Dining provide amazing options for all. Trail systems, schools, Southlake Hospital and parks are just steps away. With GO, VIVA, YRT and the 404/400 HWY's just a short drive away, commuting anywhere is a breeze. The condo itself is freshly painted in a soft, neutral tone with with smooth ceilings, Luxury Vinyl Plank and ceramic flooring throughout. The principal room sizes are very generous with an enormous amount of closet space in the bedrooms. The bedrooms also enjoy remotely controlled ceiling fans for full comfort. The sitting room at the front is completely removed from the rest of the living space for a quiet place to relax. This is a perfect option for first time home buyers or investors alike. (id:55499)
Coldwell Banker The Real Estate Centre
Main - 52 Lahore Crescent
Markham (Cedarwood), Ontario
Welcome to 52 Lahore. This gorgeous 3-bedroom home is situated in the highly desirable Cedarwood community. The property features a spacious, open-concept layout, including a large eat-in kitchen that's perfect for enjoying breakfast. Hardwood floors flow throughout the entire home, complemented by soaring 9-ft ceilings, adding an elegant touch to every room. The recently updated bathrooms provide modern style and comfort. The home is nestled on a ravine lot, offering serene views and an abundance of natural light, creating a functional and inviting space. This charming home is ideal for a couple or small family seeking comfort and convenience. Prime Location: Close to top-ranking schools, Easy access to TTC and YRT, Minutes away from Costco, Walmart, Home Depot, and Canadian Tire. A variety of grocery stores (including a Chinese supermarket and )Community center are nearby. **BASEMENT NOT INCLUDED** ** This is a linked property.** (id:55499)
Century 21 Leading Edge Realty Inc.
3 Bloomfield Trail
Richmond Hill (Oak Ridges), Ontario
Welcome to your dream home in Richmond Hill! This spacious, two-story detached residence blends modern comfort with cozy charm, boasting over 3000 sqft of total living space with a recently renovated kitchen, with plenty of cabinets, perfect for family gatherings. The finished basement, with a separate walk-up entrance and all necessary rough-ins for a second kitchen, offers flexible living options for extended family or rental potential. Nestled in a family-friendly neighbourhood, you'll find top-rated schools, lush parks, and easy access to public transportation right at your doorstep. At the same time, the expansive lot provides ample space for outdoor activities and parking for the guests. Finally, with a quick 10-15 minute drive to hwy 404 and 400, city and cottage commutes are a breeze, making this home an ideal haven for growing families and savvy investors alike. (id:55499)
Nu Stream Realty (Toronto) Inc.
256 Zelda Crescent
Richmond Hill (Crosby), Ontario
A Home with Heart Opportunity. Nestled in the vibrant community of Richmond Hill, this beautifully maintained home offers the perfect blend of comfort, convenience, and endless potential. Set in a sought-after, family-friendly neighbourhood known for its top-rated schools, parks, and amenities, this property is a rare find. Step inside to discover a thoughtfully updated three-bedroom home designed for modern living. The stunning chef's kitchen is a true showpiece, featuring quartz countertops, sleek stainless steel appliances, and contemporary cabinetry. The open-concept living and dining area is bathed in natural light and seamlessly extends to your private backyard ideal for entertaining or quiet relaxation. The upper level boasts generously sized bedrooms and an elegantly updated bathroom, providing a peaceful retreat at the end of the day. Meanwhile, the lower level offers incredible flexibility, featuring a fully self-contained suite with a separate entrance perfect for extended family, rental income, or a private workspace. A spacious private driveway with room for four vehicles adds to the home's practicality. Plus, with Newkirk and Crosby Park just steps away, you'll have easy access to green spaces, walking trails, and recreational amenities. Whether you're a first-time buyer, a growing family, or an investor looking for a property with income potential, 256 Zelda Crescent is a home that truly delivers. Don't miss your chance to make it yours! (id:55499)
Royal LePage Real Estate Services Ltd.
115 - 460 William Graham Drive
Aurora, Ontario
Welcome to the Meadows of Aurora! Aurora's finest Senior Lifestyle community, dedicated to cultivating relationships that allow seniors(55+) to live together. With a state-of-the-art resort style facility located on 25 acres, enjoy your retirement surrounded by lush greenery in a building with amenities not found elsewhere. Living in the Meadows is an experience unparalleled, featuring a full activity calendar with exciting exercise classes, game days, movie screenings and more, entertainment is plentiful with the plethora of amenities provided (see Extras for list). This spacious, 1129 sq ft. 2 bed, 2 bathrooms, suite with 10' ceilings, provides a great floor plan that assists with seamlessly transitioning into senior living. This unit features a spacious kitchen with plenty of cupboard and countertop space, full stainless steel appliances, and a walkout to your beautiful patio space. Unit comes with underground parking spot and locker. Maintenance fees include property taxes, water, heat/ac. Monthly costs paid directly by the Purchaser: Hydro based upon individual usage. $110 Communication Package, telephone, TV & Internet. $75 Amenity fee for the upkeep of all amenities. **EXTRAS** Amenities include: Activity Room, Party Room, Family Lounge, Games Room, Meadows Cafe, Arts and Crafts Room, Pickle Ball Court, Library, Outdoor Patio Lounge and BBQ, Fireside Lounge, Hair Salon, Fitness Center, Car Wash and many more! (id:55499)
Keller Williams Realty Centres
116 - 460 William Graham Drive
Aurora, Ontario
Welcome to the Meadows of Aurora! Aurora's finest Senior Lifestyle community, dedicated to cultivating relationships that allow seniors(55+) to live together. With a state-of-the-art resort style facility located on 25 acres, enjoy your retirement surrounded by lush greenery in a building with amenities not found elsewhere. Living in the Meadows is an experience unparalleled, featuring a full activity calendar with exciting exercise classes, game days, movie screenings and more, entertainment is plentiful with the plethora of amenities provided (see Extras for list). This spacious, 1204 sq ft. 2 bed, 2 full bathrooms, suite with 10' ceilings, provides a great floor plan that assists with seamlessly transitioning into senior living. This unit features a spacious kitchen with plenty of cupboard and countertop space, full stainless steel appliances, and a walkout to your beautiful patio space. Unit comes with underground parking spot and locker. Maintenance fees include property taxes, water, heat/ac. Monthly costs paid directly by the Purchaser: Hydro based upon individual usage. $110 Communication Package, telephone, TV & Internet. $75 Amenity fee for the upkeep of all amenities. **EXTRAS** Amenities include: Activity Room, Party Room, Family Lounge, Games Room, Meadows Cafe, Arts and Crafts Room, Pickle Ball Court, Library, Outdoor Patio Lounge and BBQ, Fireside Lounge, Hair Salon, Fitness Center, Car Wash and many more! (id:55499)
Keller Williams Realty Centres
202 - 460 William Graham Drive
Aurora, Ontario
Welcome to the Meadows of Aurora! Aurora's finest Senior Lifestyle community, dedicated to cultivating relationships that allow seniors(55+) to live together. With a state-of-the-art resort style facility located on 25 acres, enjoy your retirement surrounded by lush greenery in a building with amenities not found elsewhere. Living in the Meadows is an experience unparalleled, featuring a full activity calendar with exciting exercise classes, game days, movie screenings and more, entertainment is plentiful with the plethora of amenities provided (see Extras for list). This spacious, 1050 sq ft. 2 bed, 2 bathrooms, suite with 10' ceilings, provides a great floor plan that assists with seamlessly transitioning into senior living. This unit features a spacious kitchen with plenty of cupboard and countertop space, full stainless steel appliances, and a walkout to your beautiful patio space. Unit comes with underground parking spot and locker. Maintenance fees include property taxes, water, heat/ac. Monthly costs paid directly by the Purchaser: Hydro based upon individual usage. $110 Communication Package, telephone, TV & Internet. $75 Amenity fee for the upkeep of all amenities. **EXTRAS** Amenities include: Activity Room, Party Room, Family Lounge, Games Room, Meadows Cafe, Arts and Crafts Room, Pickle Ball Court, Library, Outdoor Patio Lounge and BBQ, Fireside Lounge, Hair Salon, Fitness Center, Car Wash and many more! (id:55499)
Keller Williams Realty Centres
515 - 460 William Graham Drive
Aurora, Ontario
Welcome to the Meadows of Aurora! Aurora's finest Senior Lifestyle community, dedicated to cultivating relationships that allow seniors(55+) to live together. With a state-of-the-art resort style facility located on 25 acres, enjoy your retirement surrounded by lush greenery in a building with amenities not found elsewhere. Living in the Meadows is an experience unparalleled, featuring a full activity calendar with exciting exercise classes, game days, movie screenings and more, entertainment is plentiful with the plethora of amenities provided (see Extras for list). This spacious, 1129 sq ft. 2 bed, 2 bath, suite provides a great floor plan that assists with seamlessly transitioning into senior living. This unit features a spacious kitchen with plenty of cupboard and countertop space, full stainless steel appliances, and a walkout to your beautiful patio space. Unit comes with underground parking spot and locker. Maintenance fees include property taxes, water, heat/acMonthly costs paid directly by the Purchaser: Hydro based on individual usage. $110 Communication Package, telephone, TV & Internet. $75 Amenity fee for the upkeep of all amenities. **EXTRAS** Amenities include: Activity Room, Party Room, Family Lounge, Games Room, Meadows Cafe, Arts and Crafts Room, Pickle Ball Court, Library, Outdoor Patio Lounge and BBQ, Fireside Lounge, Hair Salon, Fitness Center, Car Wash and many more! (id:55499)
Keller Williams Realty Centres
421 - 3220 Sheppard Avenue E
Toronto (Tam O'shanter-Sullivan), Ontario
Excellent Location!! Only Three Years Old Sunning 2B + Den Unit With Beautiful Unobstructed Green View! Open Concept Layout With 10 Feet Ceiling & Gorgeous Laminate Floor Throughout. Modern Kitchen Features Stainless Steel Appliances, Soft Close Extended Cabinets, Granite Counter Top & Back Splash. Bright & Spacious Primary Bedroom Has 4PC Ensuite, W/I Closet & Ensuite Laundry. 2nd Bedroom Also Has W/I Closet & Large Windows. Den With Closet Can Be Used As 3rd Bedroom. Great Amenities Including Overnight Guest Suite, Theatre Room, Children Playroom, Gym, Concierge. Steps Away From All The Conveniences You Require: TTC At Your Steps, Close To Shops, Schools, Hospital, Community Centres. Nearby Access To Highways (401 & 404) ,Don Mills Subway Station. (id:55499)
RE/MAX Excel Realty Ltd.
111 North Bonnington Avenue
Toronto (Clairlea-Birchmount), Ontario
Discover This Charming Home Nestled In The Heart Of Scarborough, Perfect For Investors, End Users & Builders Alike. Situated On An Expansive Lot, This Property Offers Endless Potential For Customization Or Redevelopment. The Home Features Three Spacious Bedrooms, Providing Ample Space For Families Or Tenants. With Two Fully-Equipped Kitchens, The Layout Is Ideal For Multi-Generational Living Or Generating Rental Income. Step Inside To Find A Bright, Inviting Living Space With Large Windows That Flood The Home With Natural Light. The Generous Lot Size Not Only Offers Room For Outdoor Activities But Also Presents Opportunities For Expansion Or New Construction. Conveniently Located Close To Schools, Parks, Shopping Centers, And Public Transportation, This Property Combines The Tranquility Of A Suburban Setting With The Benefits Of Urban Amenities. Whether You're Looking To Build Your Dream Home, Secure A Profitable Investment, Or Simply Enjoy A Cozy Residence, This Is For You! (id:55499)
Royal LePage Your Community Realty
48 Blaisdale Road
Toronto (Dorset Park), Ontario
Welcome to this delightful 3-bedroom + den, 2-bathroom house located in the heart of Dorset Park. Situated on the tree-lined Blaisdale Road, this home offers ample space and modern comforts for you and your family. Great features like - Spacious living area, private pool, 3 large comfortable bedrooms, and a finished basement. Conveniently located within walking distance to a newly renovated plaza featuring shopping, restaurants, and public transportation, this home is perfect for families or professionals seeking a comfortable and well-connected lifestyle. Plus, easy access to anywhere in the city being only 5 minutes from the 401.Available to move in from Apr 3, 2025. Don't miss out on this fantastic leasing opportunity! (id:55499)
Real Estate Homeward
15 Derwyn Road
Toronto (East York), Ontario
Build your Custom Dream Home. Permit ready to build 2500Sqft above ground Plus an approximate1200Sqft Legal Duplex Apartment.The property is a construction site, please do not walk the property without an appointment. (id:55499)
Exp Realty
1416 Colmar Avenue
Pickering (Bay Ridges), Ontario
Welcome to this beautiful open concept Home that is Located just Minutes From The Lake In A High Demand Neighbourhood. Walking Distance To Trails, The Beach, School, And Only Minutes To Go Station, Pickering Town Centre & Highway 401.Hardwood Throughout (2021) + Freshly Painted (2025) + Updated Light Fixtures Throughout The Home With Pot Lights (2021). newer roof shingles ( 2021), Eavestroughs (2022),Attic insulations(2022), Tankless Water heater (2022) pool heating equipment serviced ( 2022), New pool Vinyl (2022). New interlocking (2022) outside stucco (2022) outside pot-lights(2022). Small kitchenette in the basement. (id:55499)
Century 21 Heritage Group Ltd.
12 - 1190 Greentree Path
Oshawa (Kedron), Ontario
Master Planned New Community in North Oshawa, home to a lush 28 acre community park with plenty of greenspace, hiking trails, pedestrian walkways, top ranking schools, easy commute options to shops and services with a wide ray of lifestyle amenities to offer, close to hwy 407, Costco, restaurants, Durham college, and UOIT. Live in this Bright brand new Spacious 2 bedroom townhouse, Open concept kitchen, walk out balcony, large entry foyer with access to garage and one driveway parking, all new appliances, perfect community for all, modern and sustainable living. (id:55499)
Century 21 King's Quay Real Estate Inc.
219 Flood Avenue
Clarington (Newcastle), Ontario
Step into contemporary living with this spacious 3-bedroom, 3-bathroom residence from TreasureHill the Mayberry 2 model, Elevation B. Boasting **1680sqft** The heart of the home is the oversized family room, creating a welcoming space for relaxation and entertainment. 3 large bedrooms with spa inspired 5 piece master ensuite with soaker tub and shower. (id:55499)
RE/MAX West Realty Inc.
305 - 3151 Bridletowne Circle
Toronto (L'amoreaux), Ontario
Elegant and roomy Tridel condo in a sought-after area! Featuring 2 bedrooms and a sizable den that can conveniently serve as a 3rd bedroom. This unit boasts two access points to an expansive, sunlit balcony framed with lovely tree views. Designed with an open layout, the condo has luminous living spaces, a master bedroom with a walk-in closet and a 4-piece ensuite. The second bedroom also offers a spacious closet, and the suite is abundant with storage options. Essentials are at your doorstep: Bridlewood Mall is just across the road, and it's a short distance to public transit, places of worship, schools, hospitals, and parks. Fantastic Building Amenities: Gym, Indoor Pool, Tennis, Sauna, Security And More! 1 Parking and 1 ensuite locker available for exclusive use. (id:55499)
Keller Williams Referred Urban Realty
5 Jevons Drive W
Ajax (South East), Ontario
Beautiful Freehold Townhouse Located In Family Friendly, Wonderful Ajax Neighbourhood!! Great For The Kids, Or Family Get Togethers. 3 Nice Sized Bedrooms, 3 Bathrooms, Den/Loft On Second Floor. Open Concept Kitchen/Living/Dining. Hardwood On Living Floor. Located CloseTo Schools, Shopping, Transit And More. 401, Lake, Golf Course, And Other Amenities Also Nearby. Don't Miss Out On This Beautiful Townhome!! (id:55499)
Century 21 Innovative Realty Inc.
157 Painted Post Drive N
Toronto (Woburn), Ontario
This stunning all-brick home offers 3+2 bedrooms and 2 beautifully updated bathrooms. The main floor boasts a bright and spacious living room, a combined dining area, and large windows that fill the space with natural light. The well-equipped kitchen includes a cozy breakfast area. A/C - 2021, Roof - 2019, Furnace -2024. Step outside to a private decked yard, perfect for outdoor relaxation. Conveniently located in Scarborough, you'll enjoy easy access to Highway 401, public transit, shopping, and top schools. This home is a perfect blend of comfort, style, and conveniencean opportunity you won't want to miss! (id:55499)
Homelife Galaxy Real Estate Ltd.
506 - 1346 Danforth Road
Toronto (Eglinton East), Ontario
This beautifully upgraded Tridel-built gem is a 2 bedroom & 2 full bathroom unit offering a spacious 775 sq ft of modern living in the heart of Scarborough. Step in elegance with stylish upgraded vinyl flooring, striking panel walls, and ambient LED lighting that creates a warm and contemporary feel throughout. The upgraded kitchen shines with modern cabinetry, granite countertops, stainless steel appliances, and a french-door fridge. Ideal for daily living or entertaining. Enjoy stunning western views of sunsets from your private balcony with deck flooring. Access to top-tier amenities like a gym, media room, and public pool. With nearby schools, shopping, Eglinton LRT, Kennedy station, and Eglinton GO, this bike-friendly commuter ready location offers unbeatable urban convenience. (id:55499)
RE/MAX Metropolis Realty
5400 Regional Rd 18
Clarington, Ontario
Welcome to 5400 Regional Rd 18, Clarington a bright and inviting bungalow that feels like home. This well-lit gem features 3 spacious bedrooms, offering a perfect blend of comfort and charm. Nestled in a great location, its an ideal space for relaxed living. Don't miss this opportunity! (id:55499)
RE/MAX Metropolis Realty
32 Emmas Way
Whitby (Taunton North), Ontario
only 1 year old, 3 bedrooms 2 bathrooms townhouse. 9 ft ceiling on the main floor, bright great room and spacious recreation room. Close to all ameneties. A must see! (id:55499)
Royal LePage Your Community Realty
1840 William Lott Drive
Oshawa (Taunton), Ontario
Almost like new detached home available for lease at Harmony & Taunton in Oshawa. Corner lot with no sidewalk so you never have to be worried about shovelling snow immediately in the winters! The interior consists of 4 generous size bedrooms, 2 full washrooms and 1 powder room. There is a combined living and dining, a separate family room, a breakfast area and an upgraded kitchen with stainless steel appliances. There are potlights throughout the main floor to make sure the home is well lit at all times. The home is on a 114ft deep lot so you and your family can enjoy the backyard during warmer days. This home is not to be missed! (id:55499)
RE/MAX Realty Services Inc.
2412 - 770 Bay Street
Toronto (Bay Street Corridor), Ontario
Luxurious Lumiere On Bay/College, Close To University, Financial District, Queens Park, Hospital, Subway At Steps. Fabulous Corner Unit With 9' Ceiling, Floor To Ceiling Window. Amenities At Lumiere Are Indoor Pool, Party Room, Gym, Roof Garden & More. (id:55499)
Royal LePage Terrequity Realty

