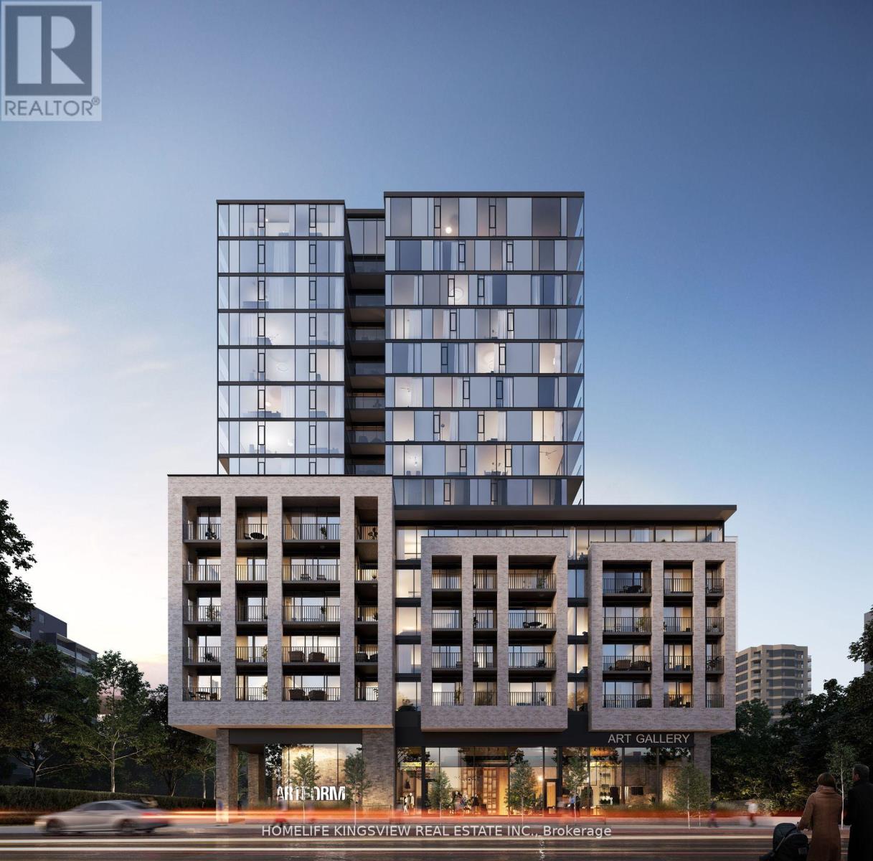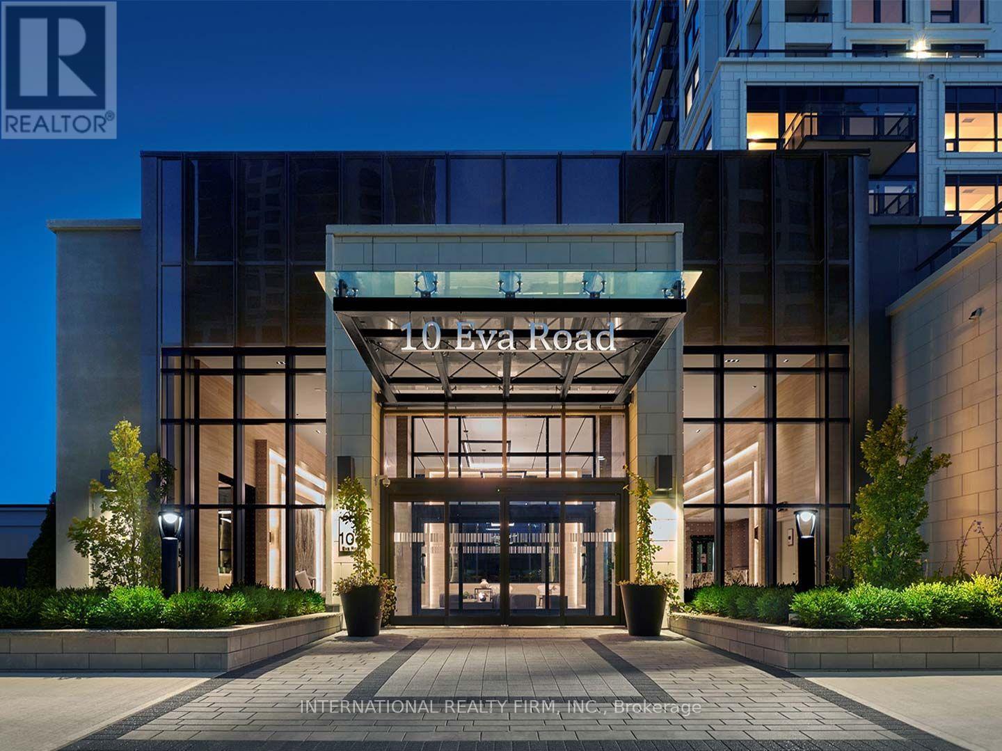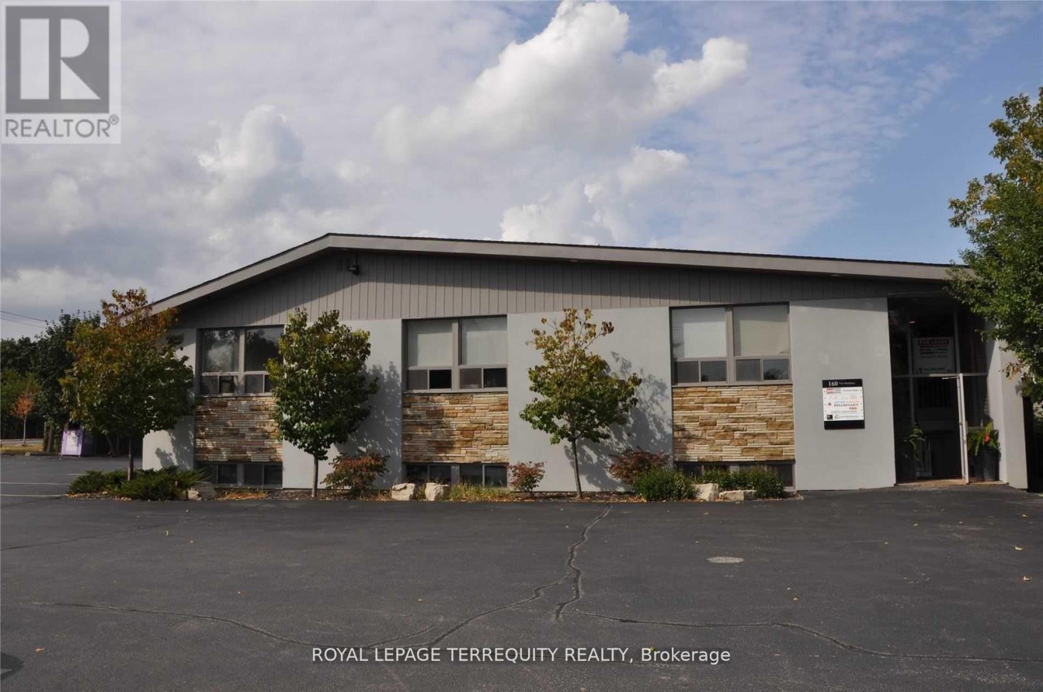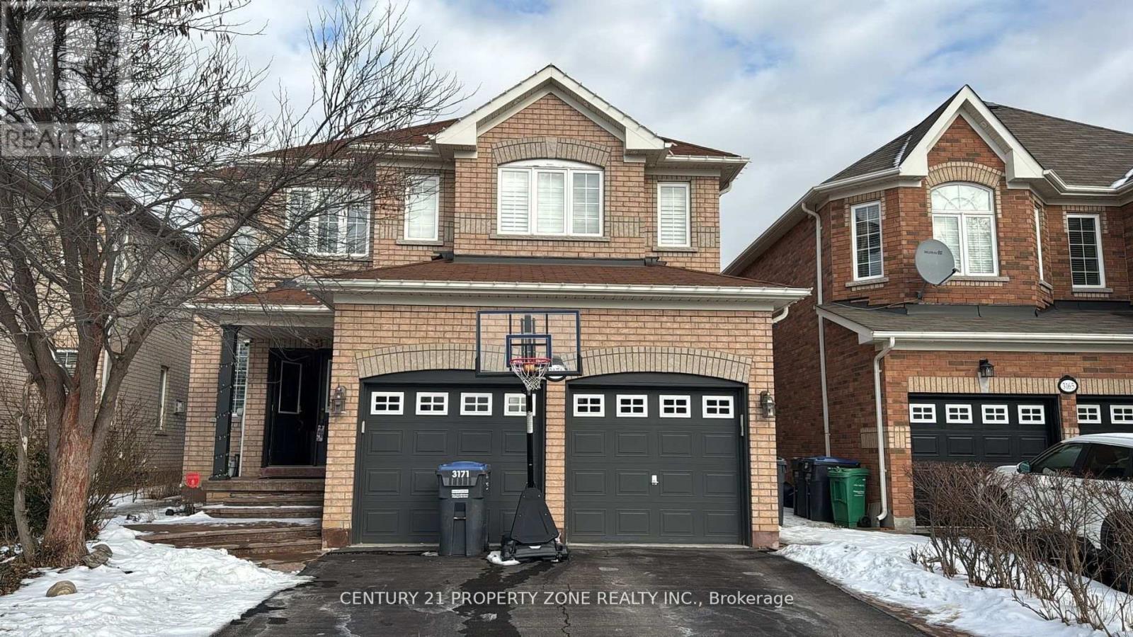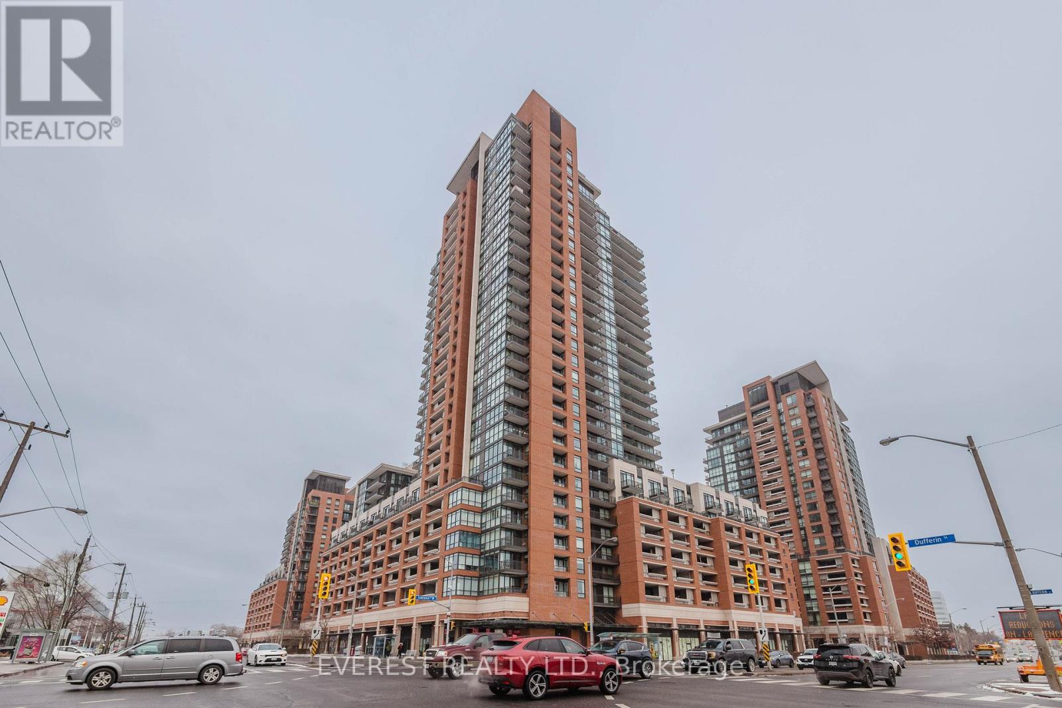507 - 86 Dundas Street E
Mississauga (Cooksville), Ontario
Welcome to ARTFORM Condos by an Award Winning Developer - EMBLEM Developments. ARTFORM Is Centrally Located at The Intersection Of Hurontario and Dundas in Cooksville. With Only a Couple of Minute Walk to The Future Hurontario LRT and BRT Stops. This Brand New Never Lived In Condo Suite Boasts 614 SqFt of Interior Living Space + a Large Square 86 Sqft Balcony Perfect for A Friend/Family Gathering. It Features a Spacious Primary Bedroom with a Modern 3pc Ensuite, A Spacious multipurpose den, comparable in size to a bedroom, that can also function as a second bedroom. Open Concept Layout With Lots of Natural Lights Shining Through, 9 Foot Ceilings, Floor to Ceiling Windows, Modern Kitchen With B/I Appliances, Quartz Countertop & Matching Backsplash. Brand New Light Fixtures and Window Coverings. Beautiful and Unobstructed Views of Cookvilles and Square One. World Class Amenities That Include 24/7 Concierge, Outdoor Terrace, Party Room, GYM, Meeting Room, Cabana Style Seating & BBQ Dining Area. 10 Minute Drive to Square One. Easy Commute to Sheridan College and University of Toronto Mississauga Campus. Close Major Highways Such as Highway 403, 401 and QEW. **EXTRAS** Monthly rogers internet package is included in maintenance fees. (id:55499)
Homelife Kingsview Real Estate Inc.
2005 - 10 Eva Road
Toronto (Etobicoke West Mall), Ontario
This 2-bedroom, 2-bathroom suite at Evermore offers a modern and comfortable living space with everything you need for convenience and style. The open-concept design maximizes the 784 square feet, providing a bright and airy atmosphere. From the sleek laminate flooring to the stainless steel kitchen appliances and quartz countertops, this unit exudes modern sophistication. The primary bedroom features an ensuite bathroom, while the second bedroom offers additional storage space. Enjoy the private north-facing balcony and the practicality of in-suite laundry. With easy access to the 427 and parking included, its an ideal choice for those seeking both comfort and convenience. (id:55499)
International Realty Firm
2 - 110 Little Creek Road
Mississauga (Hurontario), Ontario
The Marquee 3 Bedrooms + Library, 4 Baths Townhome On The Park By Pinnacle Uptown With Unobstructed SW And East View, Has Its Own Privacy. Library Can Be Used As 4th Bedroom With Its Own Full Bathroom. Ultra Modern Look That Exudes Contemporary Elegance. Perfect Open Concept Layout Filled With Natural Light W Floor To Ceiling Windows Over looking Beautiful Creek & Park. Gas Fireplace In Living Room. Modern Eat-In Kitchen With Extended Huge Granite Countertop, Lots Of Cabinet & Pantry, W/O To Terrace W/Bbq Hook Up. Master Bedroom With 5 Pc Ensuite, His & Her Sinks & Walk In Closet. 9Ft Smooth Ceilings, Hardwood Floors Throughout & Oak Staircases W/Iron Pickets. Double Car Garage Has A Extra Storage Room With Direct Entry To House. Enjoy The Marquee Club Includes Outdoor Swimming Pool, Hot Tub, Gym, Party Room And Children's Playground. Steps To Park (Tennis Court and Children's Playground), Close To Square One, Great Schools, Shopping Centers, Groceries, Restaurants, Banks & Major Hwys! Easy Access To 403/401/407 & Future LRT! (id:55499)
Homecomfort Realty Inc.
16d - 160 The Westway
Toronto (Willowridge-Martingrove-Richview), Ontario
Office Space In A Free Standing Building At A Busy Community Corner - Renovated, Painted, New Flooring And Use Of 2 Common Bathrooms - (No Physio Or Massage Therapy). Own Access To Office Building - TTC, 401, 427 In Mins And Loads Of Parking Spaces 7 Days Per Week. *Real Estate Brokerage Occupies The Main Floor* Lease Includes Water, Hydro, And Heating. Tenant To Provide Own Phone And Internet -- Minimum 12 Months Lease (id:55499)
Royal LePage Terrequity Realty
3171 Countess Crescent E
Mississauga (Churchill Meadows), Ontario
Dont Miss: Stunning Waterloo Model 4bedroom and 2.5bath Built by Remington in High-Demand Churchill Meadows Area! This Beautiful Luxury Home Features Upgrades: Large Front Porch - Double Door Entry - Grand Foyer with High Ceiling - Circular Staircase - 9 Ft Ceiling on Main Floor - Open Concept -Spacious Bedrooms - Custom Built Kitchen with Granite Counters &Backsplash - Hardwood & Ceramic Floors Throughout - Pot Lights - Stamped Concrete - California Shutters. Upgrade to taste of luxury & Must see!!! (id:55499)
Century 21 Property Zone Realty Inc.
2003 - 3100 Kirwin Avenue E
Mississauga (Cooksville), Ontario
Beautiful Condo Apartment One + Den. Newly Renovated Patio, Easy Access to all amenities, Walking Distance to Square One, Shopping Centre, Bus Stops. (id:55499)
Index Realty Brokerage Inc.
303 - 335 Rathburn Road W
Mississauga (Creditview), Ontario
This beautiful, bright, and spacious 2-bedroom condo offers over 800 sq. ft. of open-concept living, complete with two parking spots and a locker. The unit features 9' ceilings, a large primary bedroom with a walk-in closet and a walkout balcony from the living room. Located in tan excellent school zone, it's just steps away from Square One Mall, Sheridan College, the library, YMCA, Living Arts Centre, movie theatres, and public transit; with easy access to Highway 403, GO bus, and the future LRT. Residents enjoy exclusive amenities, including an indoor pool, hot tub, tennis court, gym, kids' playground, bowling alley, party and guest rooms, sauna and more. A perfect combination of comfort, convenience, and luxury - don't miss this opportunity! (id:55499)
Exp Realty
Th05 - 185 Enfield Place
Mississauga (City Centre), Ontario
This beautifully designed 2-bedroom, 2.5-bathroom townhome offers 1,133 sq. ft. of modern living space in the heart of Mississauga. The open-concept layout is complemented by a contemporary kitchen featuring quartz countertops, stainless steel appliances, and soft-close cabinetry, seamlessly blending style with functionality. The spacious living area boasts elegant LVT flooring, while smart home features provide added convenience throughout. Step outside to enjoy outdoor living with two private patios - perfect for both relaxing and entertaining. One Eight Five is ideally located near Square One Shopping Centre, Mississauga City Hall, and Celebration Square, offering easy access to public transit options, including the Mississauga Transit Hub, Cooksville GO, and the upcoming LRT station. With major highways just moments away, commuting is a breeze. Residents also enjoy exclusive access to premium amenities, including a full-sized basketball court, fitness center, private bookable party room, movie lounge, pet spa, outdoor terrace with sitting areas and BBQs, and a dog run. (id:55499)
Digi
1187 Anson Gate
Oakville (1010 - Jm Joshua Meadows), Ontario
Brand new townhouse located at Ninth Line and Dundas, near the border of Mississauga. Close to Hwy 403 & 407. This house offers 2269SF, Hardwood floor throughout, 10FT ceiling on the main, 9FT ceiling on the 2nd floor. On main floor features double sided fireplace in living and dining. Stainless steel appliances, double-sink island with quartz countertop and stylized backsplash in kitchen. Upper level features 4 bedrooms and 3 bathrooms (2 ensuites), Master ensuite has 4pc bath w/W/I closet, 2nd ensuite bedroom with 4pc bath. Other two good sized bedrooms shared 5pc bath. Stacked laundry laundry is located on the 2nd level. **Back to pond and Trail view**. Direct access from the garage to the house, with built in shelves, Bench and large walk in storage room. The house backyard connect with a pond and nature trail. Currently to the backyard door is locked due to unfinished steps by the builder. If like to see the back pond and park area, the next door neighbor's path will leads you to the open area. (id:55499)
Royal LePage Real Estate Services Ltd.
#bsmnt - 17 Odean Street
Brampton (Vales Of Castlemore North), Ontario
Beautiful 2 bedrooms & Den with Large Recreation Area, Large Living Room, Legally Finished Basement for Lease. Laminated Floor with Single Door Entry. Family Sized Kitchen with Large Counter Tops. Large Common Area With 1 Full Washroom. Conveniently Located Close to All Amenities. Easy Access to Plaza, Schools, Highways, Hospital ETC. (id:55499)
Homelife Silvercity Realty Inc.
1707 - 830 Lawrence Avenue W
Toronto (Yorkdale-Glen Park), Ontario
Attention First Time Home Buyers - Come and See. Motivated Seller, Price Adjusted to Sale. This South East Exposure Luxury 1+Den Unit With One Parking & Locker At Treviso 2 Located At The Inter section of Lawrence Ave. & Dufferin St. Full Of Sun Light On High Floor With Unobstructed South View Of Toronto Iconic CN Tower. Open to a Large, Combined Living and Dining Area. Steps To Ttc Stops, Lawrence Subway Station, Yorkdale Shopping Mall, Parks, 24 Hrs. Opening Shoppers Drug Mart And Schools, Etc. Easy Access To Allen Express Way And 401 Highway. Vacant Unit Available Immediately. This Building Has All The Luxury Features Like Indoor Swimming Pool, Hot Tub, Fitness Room, Guest Suites, Lounge Area, Barbecue Area. Great Location. (id:55499)
Everest Realty Ltd.
421 - 36 Zorra Street E
Toronto (Islington-City Centre West), Ontario
1 Year old, like brand new 593sq ft Condo with unobstructed views. Spacious and modern unit with lots of upgrades and built in appliances that add functionality and elegance to your living space. With over 9,500 square feet of amenities located on the ground and 7th floor including a gym with a yoga/training room, his and hers dry sauna, social club, demo kitchen, private dining area, an extensive rec room, kids club, and hobby room. The 7th floor open air deck includes a pool with cabanas and sun loungers, children's play area, BBQs with al fresco dining areas and intimate lounging spaces with fire pits. Step outside the lobby and into the great outdoors with an onsite park and expansive green space surrounding your home. Fun, fitness, and adventure awaits at Thirty Six Zorra! Don't miss the opportunity to make this remarkable condo your new home. Minutes to QEW Highway, 10-15 Minutes to Pearson Airport, 15-20 Minutes to Downtown Toronto, Minutes to major shopping mall Sherway Gardens, Minutes to major amenities like Walmart, Ikea, Restaurants, Minutes to major mass transit. Some of the photos in this listing are virtually staged to illustrate potential design and layout possibilities. These images are for visualization purposes only and may not reflect the current condition of the property. Please refer to the unstaged photos also included for an accurate representation of the space. (id:55499)
Right At Home Realty

