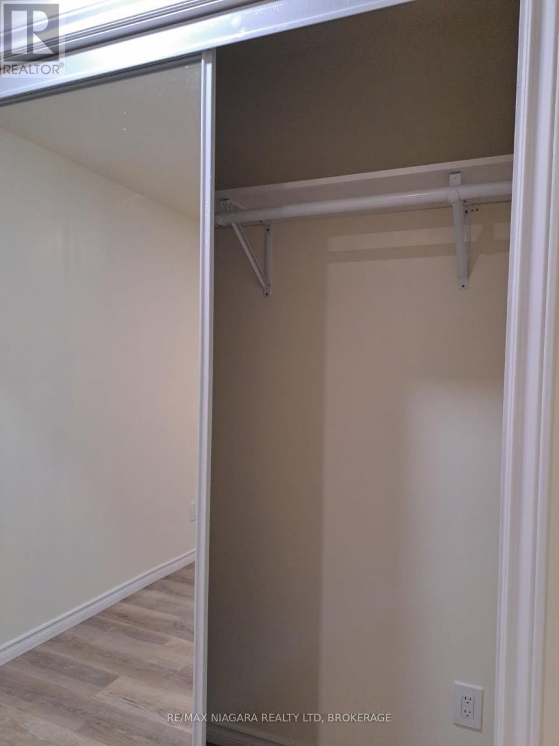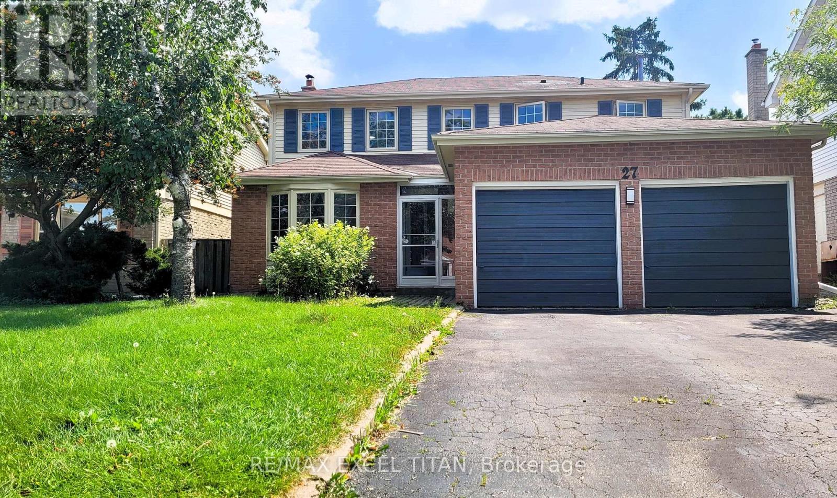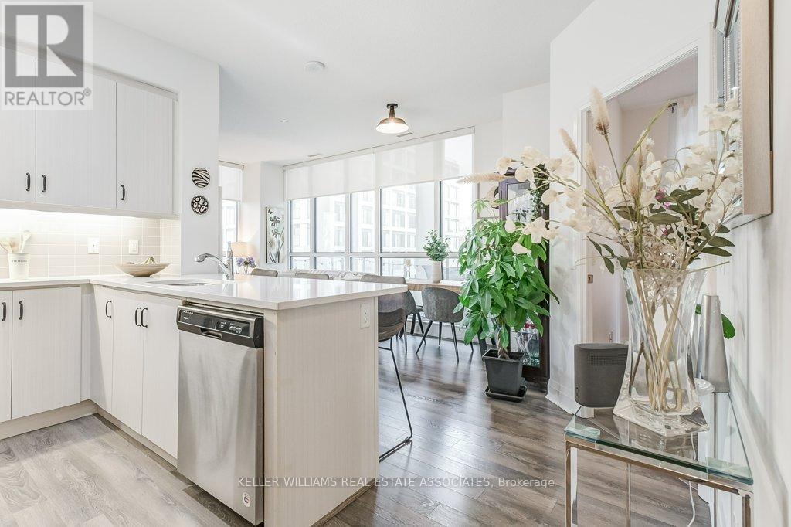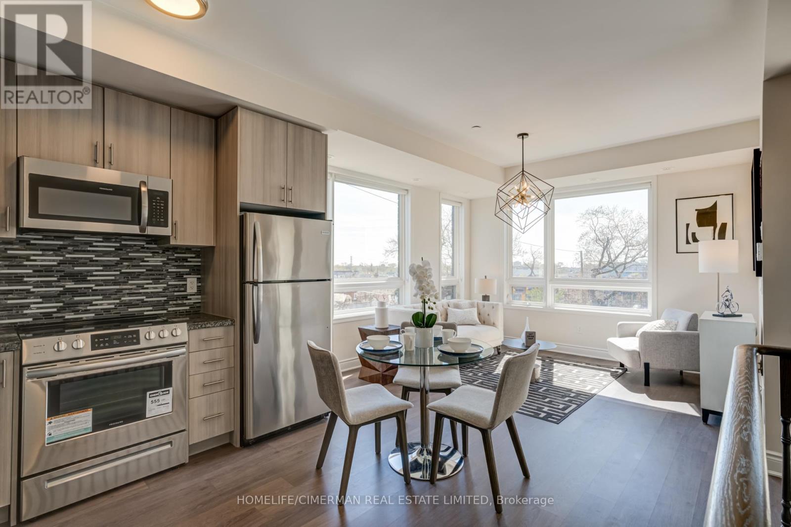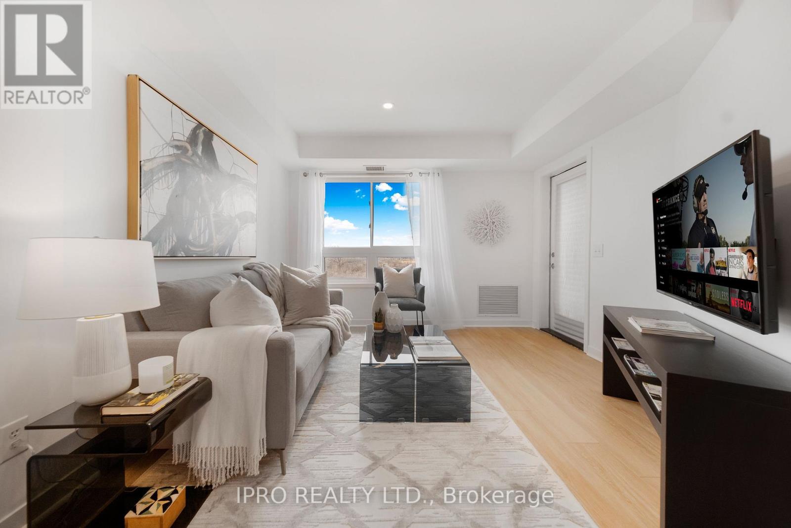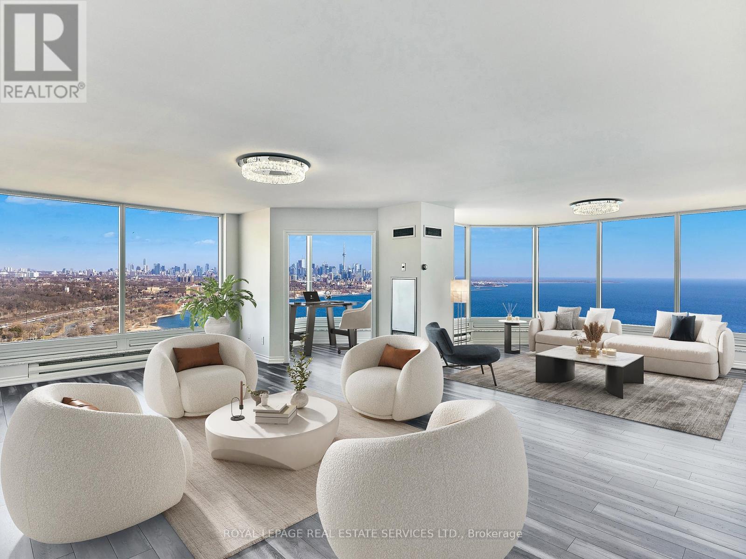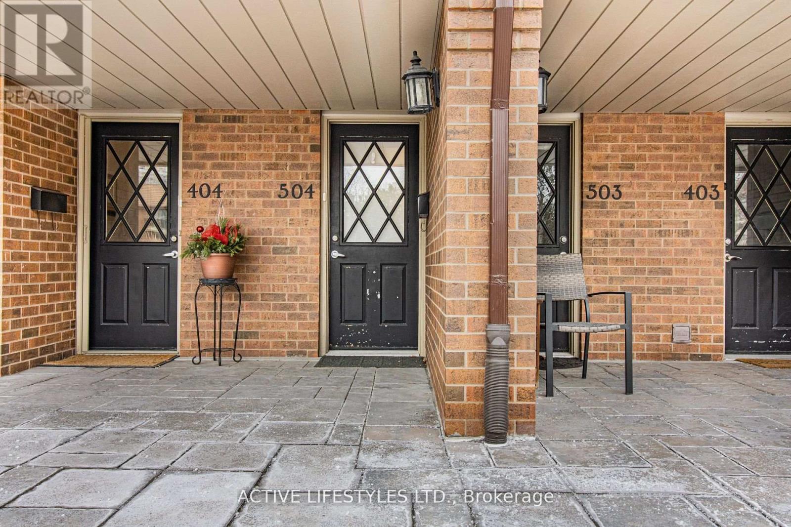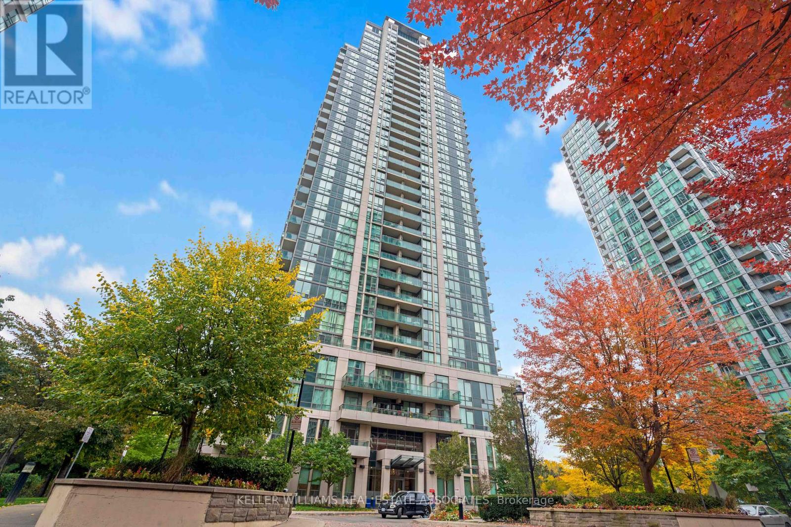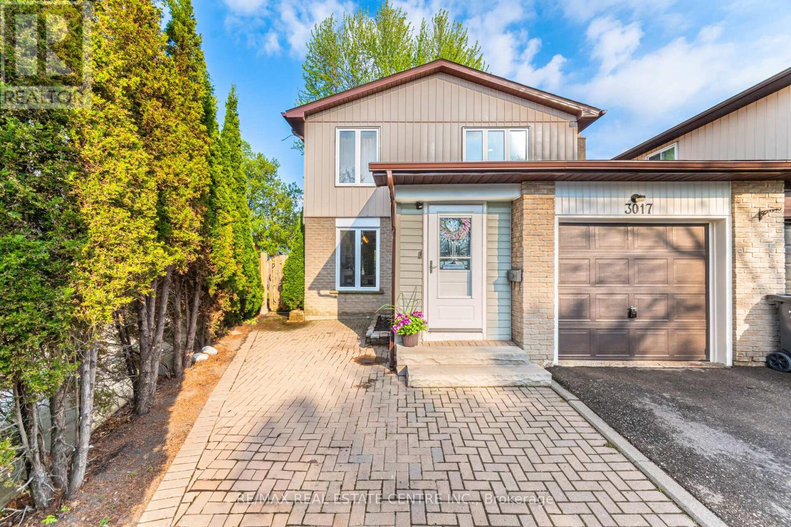14 Lamb Avenue
Kawartha Lakes (Lindsay), Ontario
This beautiful home, located in the highly sought-after area of Lindsay, sits on a large lot in a new development. Boasting three garages, features stunning high-end appliances and an upgraded kitchen with premium tiles, cabinets, an island, and countertop .The home's Conner lot plenty of natural light to flow throughout. All bedrooms are spacious, with the master bedroom offering a luxurious 5-piece en-suite bathroom and ample storage space. Cold Cellar, 200 Ams The basement includes updated windows, adding to the home's appeal. Perfect for your family's needs, this home is conveniently located within a short drive of shops, restaurants, a hospital, recreational centers, and Lake Sturgeon (id:55499)
RE/MAX Community Realty Inc.
134 Hibernia Street
Cobourg, Ontario
Enjoy the best of lakeside living in Victoria Gardens, a low rise condo community in Cobourg. Located along the shores of Lake Ontario next to the Cobourg Yacht Harbour/Marina, waterfront trails, the West Beach, Board Walk and Ecology Garden. Just steps from downtown Cobourg and Victoria Hall, easy access to charming shops, top-tier restaurants, Farmers market and all the best this vibrant community has to offer. Quick access to the 401 and the VIA train station. Enjoy the best of small-town charm while also close to the modern Northumberland Hills Hospital and big-box shopping. Whether you're downsizing or seeking a stylish lakeside retreat, this condo offers the opportunity to be part of a relaxed and vibrant waterfront lifestyle in this premier low density condo community ! * A 1400 sqft, 2 story, 3 bedrooms, 3 bathrooms home with 9 foot ceilings throughout. Spacious open concept living area Kitchen with breakfast counter and floor-to-ceiling-pantry . Spacious Master Suite with 3 piece bath, walk in shower and walk-in closet 2 large guest rooms big enough for King sized bed or as den/hobby room, In-unit laundry featuring Bosch washer & ductless dryer. Convenient access from kitchen to private garage with extra storage space. Large east facing balcony overlooking quiet spaces with a lake view. Landscaped front garden. Charming California shutters towards front. All this offers carefree living in a fully private home-like setting !! (id:55499)
Exp Realty
15 East 24th Street
Hamilton (Eastmount), Ontario
Welcome 15 East 24th Street! This loaded 2 storey offers 3 bedrooms and 1.5 bathrooms in a fully updated home with a twist of classic charm.Upon entry, you are greeted with bright natural light in a modern open-concept space. The spacious kitchen boasts a large granite island, quartzcountertops, stainless steel appliances, and a gas range; this kitchen is designed for cooking and entertaining. The custom-fitted dining room islined with cabinetry topped with more quartz offering plenty of bonus storage. Enjoy the benefits of a smart and secure home with a RingDoorbell, Nest Thermostat, smart doorlock, and 8 security cameras. An unfinished basement offers the benefit of additional storage and a spacefor laundry. Step into the backyard and you'll discover a large deck with a 10x12 gazebo over-looking the 15x50 yard. A 100-foot asphaltdriveway leading to the detached garage offers plenty of parking for the entire family. Loaded from top to bottom with updates: rear roof (2025),dishwasher (2025), main water line (2023), back-flow valve (2023), dining room cabinetry (2018), asphalt driveway (2018), breaker panel (2017),kitchen (2017), flooring (2017), furnace (2017), A/C (2017) + much more. Perfectly situated on Hamilton Mountain, just a short drive fromLimeridge Mall, Kings Forest Golf Club, and the Lincoln M Alexander Parkway! (id:55499)
Royal LePage NRC Realty
3 Lower - 5595 Drummond Rd Road
Niagara Falls (Hospital), Ontario
Welcome to this freshly renovated basement apartment offering two spacious bedrooms and one modern bathroom, ideal for quiet, responsible tenants. Enjoy a clean, comfortable living space with shared access to a well-maintained kitchen upstairs and shared laundry facilities for added convenience. Located on a bus route, this home is perfect for commuters or students seeking easy transit access. Please note: no parking is available. Move-in ready and waiting for the right tenants to call it home! (id:55499)
RE/MAX Niagara Realty Ltd
88 First Street
Welland (Lincoln/crowland), Ontario
This MOVE IN READY 4 Bedroom 2 bathroom Semi has undergone a complete renovation and is ready to be your next home or investment. Located on a quiet tree lined street in a family friendly area in central Welland this home is sure to impress. Walking in you will see the numerous updates including brand new flooring, fresh paint, new lighting and tons of natural light flooding through. Two renovated baths, and last but not least a brand new kitchen complete with quartz countertops, undermount sink and brand new stainless steel appliances. Upstairs you will find 3 spacious bedrooms with closets and good ceiling height. Make this wonderful home yours today! (id:55499)
RE/MAX Garden City Realty Inc
55 Haig Street
St. Catharines (Haig), Ontario
Beautifully built in 2011, this fully finished bungalow offers over 2,000 sq ft of thoughtfully designed living space, including an attached garage, 2+2 spacious bedrooms, and 3 bathrooms. From the moment you step inside, youll appreciate the quality and care that has gone into this home, from the newly updated hardwood flooring in the living room to the California shutters that add charm and privacy throughout the main floor.One of the most unique features of this property is the incredible 575 sq ft professional-grade recording studio located in the basement. Designed with room within a room construction, dual-layer drywall on the walls and ceiling, and its own heating and cooling controls, this space offers exceptional sound isolation and flexibility. Whether youre a musician, content creator, or simply in need of a home theatre, gym, or workspace, this studio can easily be transformed to suit your lifestyle or investment goals.Additional features include Energy Star certification with HRV climate control, 35-year shingles, central vacuum, an automatic garage door opener, and a cold water Kube filtration system in the kitchen. Outside, enjoy a finished two-tier brick patio complete with built-in seating and a BBQ pitperfect for entertaining. This home is a rare combination of comfort, utility, and creative potential, making it an ideal choice for both homeowners and investors alike. (id:55499)
RE/MAX Niagara Realty Ltd
155 Clyde Street
Wellington North (Mount Forest), Ontario
Discover your own private oasis with this breathtaking 3.44-acre property in picturesque Mount Forest, offering stunning views of Mill Pond! This spacious 2,750 square foot home perfectly combines country living with modern comforts. This beautiful home features 3 large bedrooms, 3 bathrooms, large eat-in kitchen, dining room, separate living and family rooms, a 4-car garage, and a partly finished basement. The kitchen has been recently renovated with new cupboards, countertops, and lighting. With plenty of windows on the main floor they provide plenty of natural light. The basement provides plenty of storage, a cold room, workout area and a recreation room for relaxation. Outside, enjoy the abundant space for gardening and outdoor activities, surrounded by lush greenery. Fully fenced area out back features patio area, private dog run with access from laundry room. This nature lover's paradise offers a serene escape and presents endless possibilities in a tranquil setting. Conveniently located just minutes from local amenities and the charm of Mount Forest, this home is ready for you to make it your own. Don't miss this rare opportunity to own a piece of paradise. (id:55499)
Royal LePage Platinum Realty
321 Queen Mary Drive
Brampton (Fletcher's Meadow), Ontario
Welcome To This Stunning 4+2 bed, 3.5 bath detached home in sought-after Fletchers Meadow! Main Floor Features includes 9-ft ceilings, hardwood floors, crown molding, California shutters and freshly painted. Newly renovated kitchen with quartz countertops, stylish tiles, Stainless Steel app & backyard access. Formal living & cozy family room with fireplace. Inside garage access. Upper Level offers Spacious Master suite with 5-pc ensuite and 3 spacious Bedrooms. Finished basement with 2 beds, bath, living area, kitchen, sep. laundry & sep. entrance ideal for in-law suite or future potential rental opportunity. Close to schools, shopping, transit & Hwy 410. A must-see! (id:55499)
Royal LePage Ignite Realty
27 Macdougall Drive
Brampton (Central Park), Ontario
This immaculately fully renovated 4-bedroom, 4-bathroom, 6 parking detached home seamlessly combines modern luxury with urban convenience. It offers Convenience, 11 minutes from Brampton Civic Hospital, 10 min from Bramalea City Centre Mall, and 9 min Professors Lake to name a few. The home offers elegant finishes and thoughtful design to suit contemporary living. The open concept living, family, and dining areas are bathed in natural light from surrounding bay windows. The family room features a sliding door that opens to a newly installed deck. Throughout the main and second floors, you'll find newly upgraded engineered hardwood floors, baseboards, and recessed pot lights for a sleek, modern look. The kitchen showcases granite countertops, stainless steel appliances, and an eat-in breakfast area for casual dining. Newly upgraded Oak staircase that leads to second floor, the primary suite offers a walk-in closet and a newly renovated porcelain-finished 3-piece en-suite bathroom, complete with a stand-up shower and double quartz sinks. Three additional spacious bedrooms and another upgraded 3-piece bathroom with porcelain finishes complete the upper level. Fixtures were also upgrades for modern look. The fully finished basement, with two bedrooms, a full bath, and a separate side entrance, offers excellent potential for rental income or multi-generational living. Outdoors, the spacious backyard provides ample space for barbecues, gardening, and recreational activities. The oversized double garage and driveway enhanced by the absence of a sidewalk allow parking for up to six vehicles of any size. please note some photos are virtually staged. (id:55499)
RE/MAX Excel Titan
141 Willet Terrace
Milton (Ha Harrison), Ontario
Welcome to this beautifully upgraded Mattamy Wood Lily model---an elegant detached home offering 4+1 bedrooms and 5 bathrooms, perfectly combining style and functionality. With over 2,700 sq ft above grade, plus a finished basement, this home delivers exceptional living space for families of all sizes.Freshly painted throughout and featuring brand-new zebra blinds, the main floor showcases crown molding in the kitchen and living room, a stylish powder room, and a versatile den--ideal as a home office or extended dining area. The chef-inspired kitchen includes a spacious granite island, stainless steel appliances, and a generous pantry, flowing seamlessly into the open-concept living area for effortless entertaining.Upstairs, you'll find four large bedrooms and three full bathrooms, including a luxurious primary suite with two walk-in closets and a spa-like en-suite. The fully finished basement adds even more versatility, with new flooring, a fifth bedroom, and upgraded fixtures--plus roughed-in plumbing and electrical for a second kitchen or wet bar, offering income potential or space for multi-generational living.Step outside to a beautifully landscaped backyard, complete with a deck, pergola, and included patio set--perfect for summer gatherings. Nestled on a quiet, non-through street, this home is close to top-rated schools, parks, community centers, daycare, shopping, dining, and just 10 minutes from Highway 401 and Toronto Premium Outlets. Bonus features include a 240V EV charger and ample storage throughout.This turn-key property is a rare opportunity to enjoy modern upgrades, generous space, and a fantastic location. (id:55499)
Homelife Classic Realty Inc.
3505 - 430 Square One Drive
Mississauga (City Centre), Ontario
Welcome to Brand New Condo at 35th Floor @ AVIA1 Tower. Open Concept Layout in the Excellent Location of Square One Area in Mississauga. This modern Luxury Condo Featuring Sleek Flooring, Spacious Functional Bathroom Combined with Ensuite Laundry and a Bright kitchen with Built-in Stainless Steel Appliances, Quartz counter-tops, Upgraded Cabinetry, and a Stylish Back-Splash. The Sun-filled Living Area Leads to a Generous Balcony, Offering South exposure to Excellent Panoramic Views of the City from 35th Floor. This Vibrant, Pedestrian-Friendly Community Provides Lot of Convenience. Enjoy Easy Access to Premier Shopping, Dining, and Entertainment including Square One Shopping Centre, Living Arts Centre, Sheridan College, Celebration Square, Central Library, and the YMCA. Easy Access to Go Any Where as Major Transit (Go Bus & Local Bus-Station) is Just Steps Away! (id:55499)
Royal LePage Signature Realty
209 - 15 Zorra Street
Toronto (Islington-City Centre West), Ontario
There's something special about coming home to a space that doesn't just meet your needs but feels like it was made for your life. Step into this bright and beautifully designed condo in the heart of Etobicoke, where every detail invites comfort and calm. The split-bedroom layout offers privacy and flow, while floor-to-ceiling windows fill the home with warm, natural light. Step outside onto your massive wraparound balcony, a rare retreat in the city that is perfect for morning coffee, quiet evenings, or sharing a glass of wine. Inside, you'll find thoughtful features like under-counter lighting in the kitchen, a breakfast peninsula for slow weekend mornings, and two full bathrooms that offer ease for guests or family. Ensuite laundry, underground parking, and a layout that feels open yet personal all designed to make daily living effortless. Up just one floor, a full wellness experience awaits: a gym, sauna, and an infinity pool that stretches out toward the sky, bordered by a sun deck that feels like a hidden resort. Hosting friends? The party and games rooms are ready for laughter and late-night memories. And when its time to step out, you're just a short walk to grocery stores, and only two minutes from transit on Queensway. Despite the central location, your suite is tucked away from street noise offering quiet, calm, and views that remind you you're home. This isn't just a condo. Its your sanctuary in the city. (id:55499)
Keller Williams Real Estate Associates
301 - 1130 Briar Hill Avenue
Toronto (Briar Hill-Belgravia), Ontario
Step into sophistication with this stunning corner unit in Briar Hill City Towns! This southwest-facing, modern three-storey townhouse offers thoughtfully designed living space, featuring two bedrooms, two full bathrooms, and a private rooftop terrace-perfect for entertaining. Bask in the glow of natural sunlight due to wrap-around windows, complemented by custom window treatments, soaring 9-foot smooth ceilings, elegant stained oak stairs, and sleek laminate flooring throughout. The open-concept layout is anchored by a stylish, upgraded kitchen boasting quartz countertops, a chic backsplash, and premium stainless steel appliances. The spacious primary bedroom includes a luxurious ensuite bath for added comfort. Parking and a locker are included for convenience. The true showstopper of this home is the expansive rooftop terrace - a serene urban retreat where you can unwind or entertain beneath breathtaking sunset views. One of the best-located units in the complex, this suite is just steps from street parking and a nearby parkette, ensuring easy guest access and hassle-free deliveries. Ideally situated within walking distance of transit, subway access, parks, shops, and top-rated schools, this home blends style, comfort, and prime urban living. (id:55499)
Homelife/cimerman Real Estate Limited
2405 - 6 Dayspring Circle
Brampton (Goreway Drive Corridor), Ontario
Look No More!!!! All First Time Home Buyers, Investors & Downsizers. Introducing a Spacious & Bright 1 Bedroom & 1 Bath; Very Recently Renovated; Turnkey & Ready To Move In Condo Unit in The Luxurious North East Corner of Brampton Goreway Dr. Corridor. A Modern Look In a Quiet Subdivision & Family Welcome Gated Community. Once You Enter The Unit, Appreciate Entirely Freshly Painted (Dec 2024); Vinyl Flooring (Dec 2024) & Pot Lights (2020) Throughout An Open Concept Kitchen With Newly Quartz Countertop (2022) Double Sink (2022)With A Breakfast Area & Spacious Living Room. Don't Worry, You Will Save Time & Money With A Full Load Ensuite Washer & Dryer Beside A Gorgeous and Well Done 4Pc Bathroom with Porcelain Tile Floor (2025).Primary Bedroom Has It's Own Bright Window Overlooking The Natural Unobstructed View Of Claireville Trails & Conservation. No More Snow With Your Own Underground Parking Spot & HUGE Locker ROOM. Icing On The Cake - Enjoy a Coffee, Glass of Wine, BBQ or All Three With A Friend On Your Secluded Balcony Enjoying Panoramic View of Natures Finest. Building Recently Painted & Well Maintained With Ample Surface Visitors Parking. LOCATION: Easy Access To Hwy 427, Hwy 407, Hwy 7, Pearson Airport & Shopping Centre; Steps Away From Doctors Clinic, Hasty Market, Bus Stop, Bike & Ravine Trails. A Real Peaceful & Serene Environment!! Don't Wait And Lose Out On This Rare Beauty! Book Your Showing Today!!! (id:55499)
Ipro Realty Ltd.
Lp18 - 270 Dufferin Street
Toronto (South Parkdale), Ontario
Lower Penthouse with 10ft Ceilings and Breathtaking CN Tower View! Step inside and look up - the soaring 10-foot ceilings and floor-to-ceiling windows immediately make this space feel grand, open, and full of light. And then... that view. The CN Tower, perfectly framed right from your living room and kitchen. Its like your own personal postcard of Toronto changing with the light, the weather, and the mood. This lower penthouse is only 1.5 years young and still feels brand new. The modern kitchen features a stylish two-tone design, custom paneled fridge and dishwasher, and an oversized stainless steel undermount sink - a dream for those who love to cook. And yes, even while prepping dinner, you can sneak a peek at the lake. The layout is incredibly versatile, with a spacious den that fits a queen-size bed comfortably. Whether you need a guest room, home office, or second bedroom, its ready for you. And now, let's talk lifestyle. This is a boutique-style building with only 14 storeys, meaning fewer neighbours, less noise and no long waits for the elevator. It's the kind of place that feels more private, more like home. And you're in Liberty Village, one of Toronto's most vibrant and walkable neighbourhoods. Everything you need is just steps away, from cozy cafés and casual brunch spots to supermarkets and convenient everyday essentials. Enjoy evening strolls or morning fresh air in the park right downstairs, and when you need to head into the core, the King streetcar is right at your doorstep. This isn't just a condo - it's a front-row seat to everything Liberty Village has to offer, with skyline views that never get old. Book your showing now! (id:55499)
Condowong Real Estate Inc.
8 - 2915 Hazelton Place
Mississauga (Central Erin Mills), Ontario
An Immaculate & Newly Renovated 1 Bedroom Condo Townhome With 2 Parking Spaces (Covered Garage &Private Driveway) In Highly Desired Central Erin Mills. This Property Features Over 660 Sqft, ALuxurious Modern Kitchen W/ Trendy Stone Countertops & Brushed-Black Stainless Steel Appliances.Enjoy California Shutters, Smooth Ceilings W/ Upgraded Pot Lights. Elegant, Spa-Like Bathroom WithRainhead Shower, Glass Enclosure & Stone Vanity. Conveniently Located Near All Amenities,Mall/Shops, Grocery, Transit, Highway Options And More! (id:55499)
Kingsway Real Estate
Main - 3 Wild Rose Gardens
Toronto (Rustic), Ontario
Rare-Find!! 2 Bedrooms & 3 Bathrooms! 2 Parking Including Garage! Open Concept Layout With Modern Kitchen, Each Bedroom With 3pc Ensuite, Walkout To Deck, Private Ensuite Washer & Dryer, Hardwood Flooring, Minutes To Shopping At Yorkdale Mall, Parks, Weston GO-Station & Hwy 400 (id:55499)
Kamali Group Realty
520 - 150 Culford Road
Toronto (Brookhaven-Amesbury), Ontario
Spacious renovated 1BR apartment in a family friendly rental building. Renovations include a new kitchen & bathroom and an open concept living room/ dining room with lots of sunlight! Professionally managed building with attentive maintenance staff to ensure your home is always in great condition. Located in a beautiful neighborhood, close to Parks, Schools, Shopping and much more! This area has a diverse population that includes families, young professionals and seniors. Easy access to highways! (id:55499)
Century 21 People's Choice Realty Inc.
3101 - 1 Palace Pier Court
Toronto (Mimico), Ontario
Suite 3101 is a stunning, palatial condominium residence, with approximately 2,836 square feet of luxury living space, 3-bedrooms, and the most enchanting views of the lake, the city skyline, and High Park. Palace Place is Toronto's most luxurious waterfront condominium residence. Palace Place defines luxury from offering high-end finishes and appointments to a full spectrum of all-inclusive services that include a private shuttle service, valet parking, and one of the only condominiums in Toronto to offer Les Clefs d'Or concierge services, the same service that you would find on a visit to the Four Seasons. (id:55499)
Royal LePage Real Estate Services Ltd.
504 - 1000 Cedarglen Gate
Mississauga (Erindale), Ontario
Bright and Airy 2 Bedroom Unit Located in Popular Huron Park. Open Concept Floor Plan Boasts a Contemporary Kitchen with Stone Countertops & Slate Floors. Spacious Living /Dining Area Perfect For Entertaining. Great Location Backing onto Parkland. Bamboo Flooring in Living, Dining Room & Bedrooms. Large Balcony. Freshly Painted and Professionally Cleaned. Minutes to Major Hwys, Transit, Shopping, Schools (id:55499)
Active Lifestyles Ltd.
1612 - 840 Queens Plate Drive
Toronto (West Humber-Clairville), Ontario
Luxurious 1 Bed + Den + 2 Full Baths Condo Located Close To All Amenities! Enjoy Your Morning Coffee On A Huge Balcony Surrounded By Beautiful Nature With A Breath Taking View! This Luxury Built Condo Boasts An Upgraded Kitchen With S/S Appliances, Granite Counters And Ceramic B/Splash! Laminate In Living/Dining & Bedrooms And Den! Very Bright & Functional Floor Plan & View And 9' Ceilings!The Best Location For Every Style!The location doesn't get more central than this as you're close to everything you need! Transit, Woodbine Racetrack, University of Guelph-Humber/Humber College, Pearson Airport, Woodbine Mall, Highway 427, hospitals, parks, shops & so much more! (id:55499)
Century 21 People's Choice Realty Inc.
1106 - 3515 Kariya Drive
Mississauga (Fairview), Ontario
Welcome to elevated living on the 11th floor of the prestigious Eve Condos at 3515 Kariya Dr. Thisstunning 2-bedroom, 2-bathroom suite offers an unmatched urban lifestyle with breathtaking cityviews. Enjoy the luxury of two private balconiesperfect for unwinding or entertaining. Step into anopen-concept layout featuring a modern kitchen with granite countertops, stainless steel appliances,and ample storage. Floor-to-ceiling windows fill the space with natural light, creating a warm andinviting ambiance. The primary bedroom boasts an ensuite bath and walk-in closet, while the secondbedroom offers privacy and access to its own balcony. Residents enjoy access to top-tier amenities,including a gym, indoor pool, sauna, and concierge services. Just minutes from Square One, dining, and transit, this unit combines the best of style, conveniance, and comfort. (id:55499)
Keller Williams Real Estate Associates
67 James Walker Avenue
Caledon (Caledon East), Ontario
This exceptional 5-bed, 6-bath home offers spacious living with each bedroom featuring a private ensuite and customized walk-in closet. Enjoy 10-ft ceilings on the main floor, 9-ft on the second, a main-floor office, and smooth ceilings throughout. Features include 4 engineered hardwood, oak veneer stairs with metal pickets, crown molding, upgraded baseboards, and main-floor laundry.The walk-out basement boasts 9-ft ceilings, upgraded French doors to a ravine, and rough-ins for a separate suite, including plumbing, electrical, and gas line for BBQ. Optional side entrance available. Additional Features: 200 AMP service, 2-car garage with openers, 4-car driveway parking. Steps to trails, nature, and recreational amenities. (id:55499)
RE/MAX Realty Services Inc.
3017 Glace Bay Road
Mississauga (Meadowvale), Ontario
Nestled in a serene, family-friendly court, this gorgeous 4-bedroom semi-detached home offers the perfect blend of privacy, comfort, and modern living. Only attached at the garage, this home offers the feel of a detached property. Flooded with natural light, this home has been fully renovated over the past six years and features a welcoming enclosed entry foyer addition, and a thoughtfully designed layout to suit modern living. The spacious living room is large enough to be split into separate living and dining areas, offering flexibility for family life and entertaining. The heart of the home is the stunning renovated kitchen, complete with quartz countertops, modern cabinetry, and a cozy breakfast table area perfect for casual meals and morning coffee. Upstairs, you'll find four generous bedrooms and an updated bathroom with elegant finishes. The finished basement adds valuable extra living space, ideal for a rec room, home office, gym or play area. Outside, enjoy your own private retreat in the large pie-shaped backyard, featuring a deck, garden shed, and plenty of room to relax, garden, or entertain. Located close to GO Transit, schools, parks, and all amenities. (id:55499)
RE/MAX Real Estate Centre Inc.




