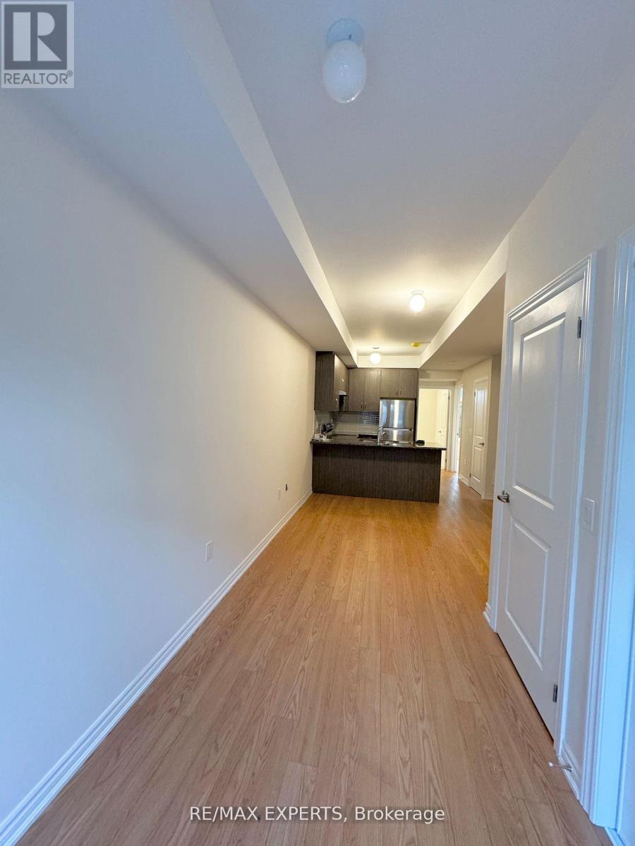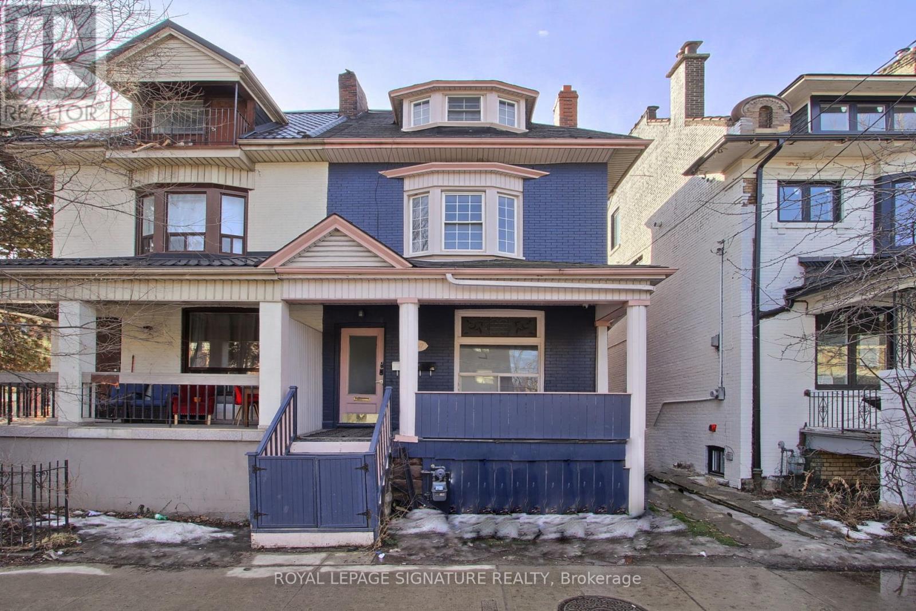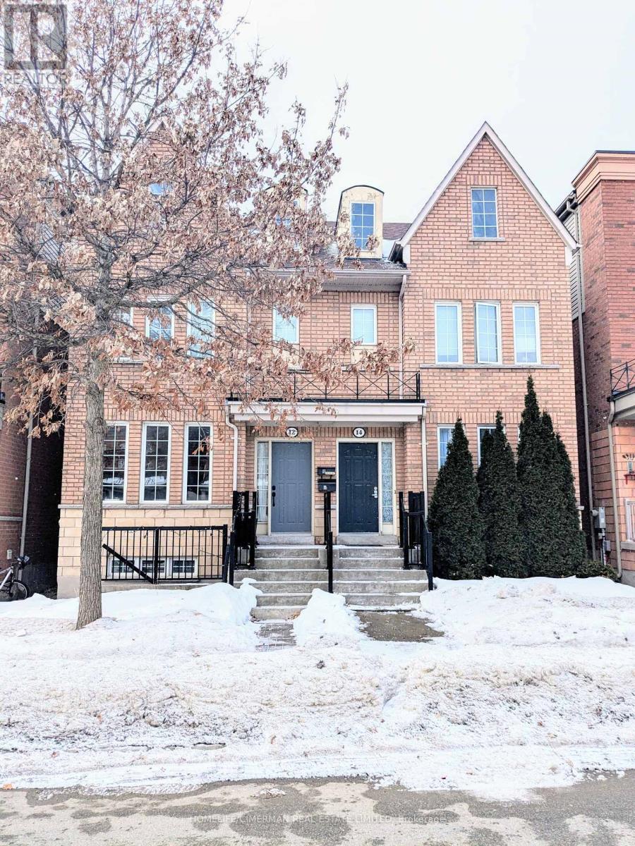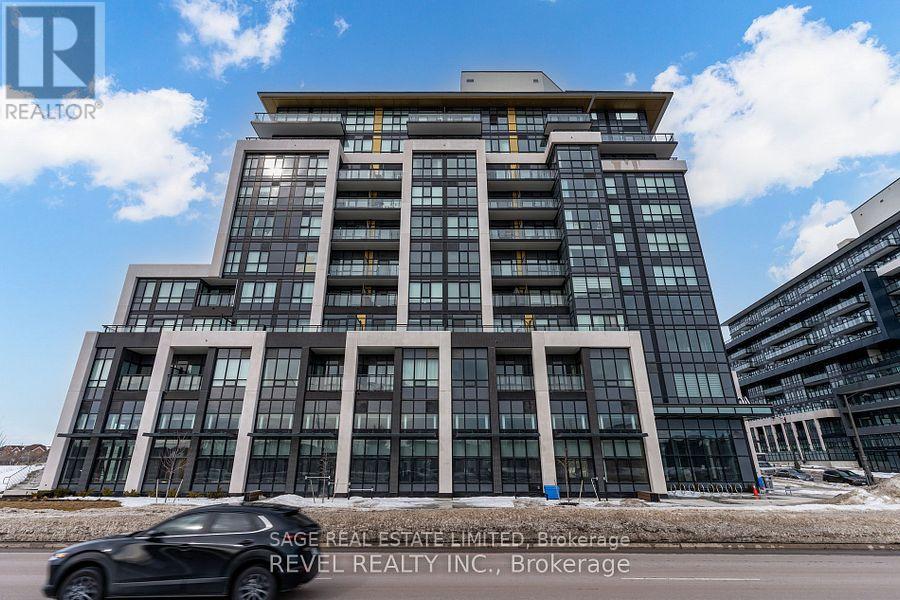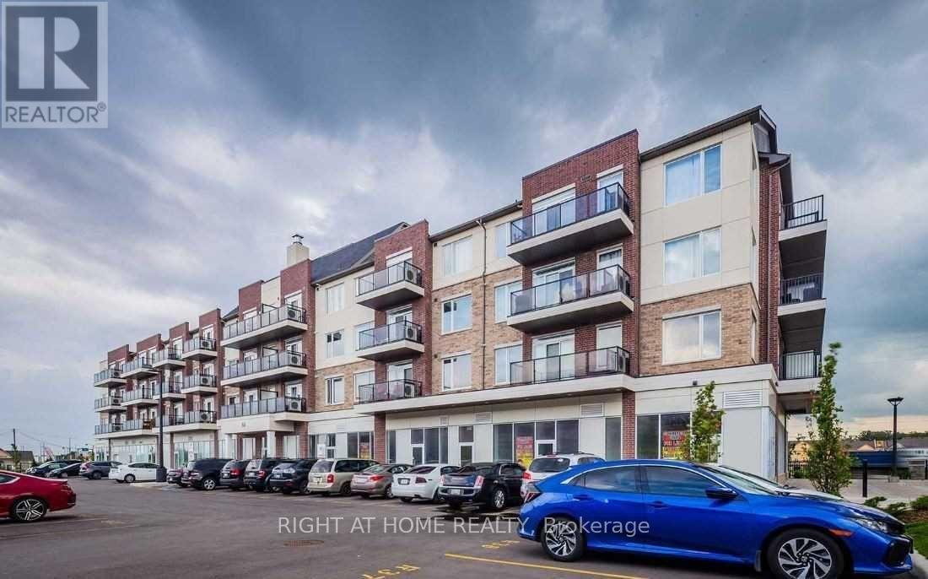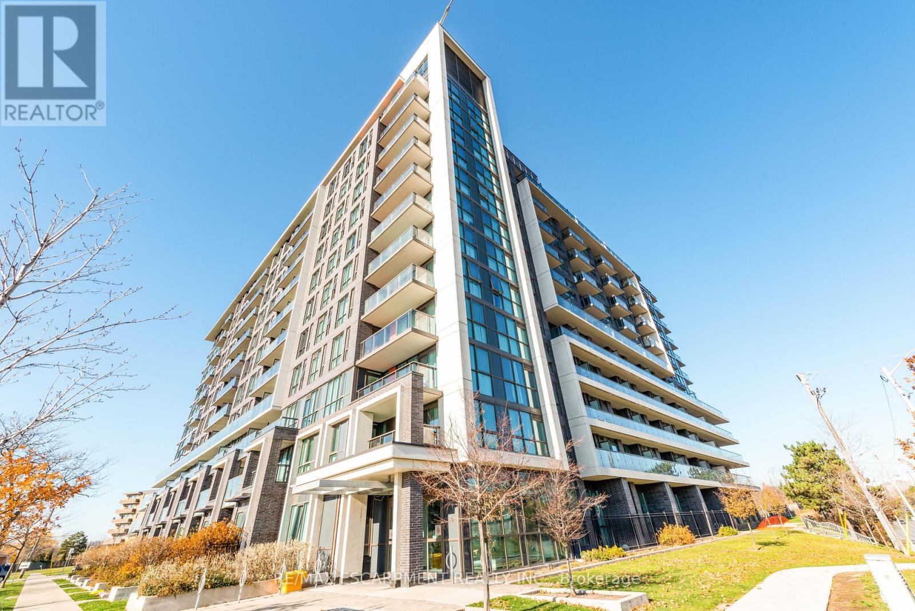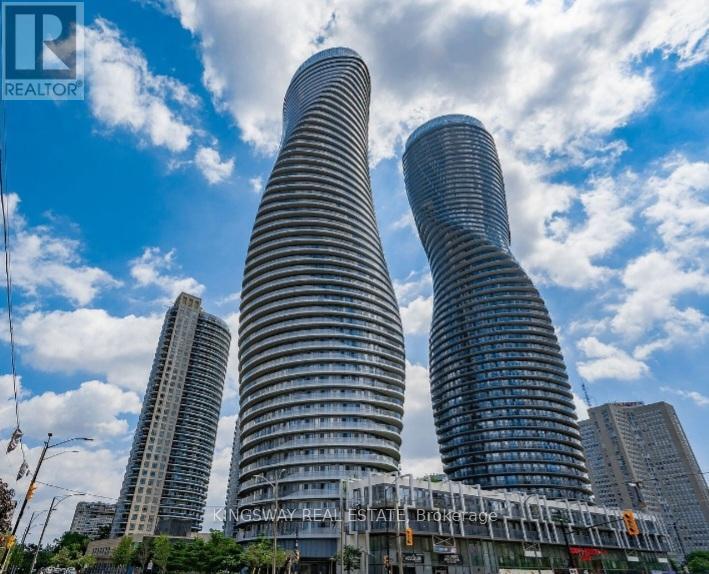102 - 20 Halliford Place
Brampton (Goreway Drive Corridor), Ontario
Step Into This Exquisite Executive Condo Townhouse In The Prime Location Of Goreway Dr And Queen St. This Beautiful Home Features 2 Spacious Bedrooms With Oversized Windows. Open Concept Layout With Kitchen, Dining Room And Family Room. 9 Ft Ceilings. Hardwood Floors. Close Proximity To Restaurants, Grocery, Parks, Hospital & Schools. Minutes To Hwy 27, Hwy 427. In Unit Laundry For Your Added Convenience. Upgraded New Stainless Steel Appliances. Exclusive Parking Spot Right Outside The Suite For Your Added Convenience. Live In A Beautiful Home Without The Hassel Of Maintenance. **EXTRAS** Stainless Steel Appliances, Exclusive Parking Spot. (id:55499)
RE/MAX Experts
1267 King Street W
Toronto (South Parkdale), Ontario
Prime Investment Opportunity Fully Tenanted with Strong ROI! This exceptional investment property in the highly desirable South Parkdale/Liberty Village area is a legal duplex semi-detached home featuring 9+1 bedrooms, two kitchens, and two parking spaces, making it an ideal choice for investors seeking steady rental income. Recently renovated with hardwood flooring throughout, this property offers modern upgrades, a charming front porch, and a prime location within walking distance to the CNE Grounds, BMO Field, and the scenic waterfront boardwalk.Fully tenanted with strong rental income, this is a turnkey opportunity in a high-demand rental market. Main Water Supply Line upgraded to 3/4", Separate Entrances, 2 Parking in laneway. Don't miss this rare opportunity to own a high-yield investment in one of the most sought-after areas in Toronto. (id:55499)
Royal LePage Signature Realty
1359 Kobzar Drive
Oakville (1012 - Nw Northwest), Ontario
Welcome to 1359 Kobzar Dr A Magnificent Residence Nestled In The Prestigious Oakville Preserve West.This Exquisite 4-Bedrooms, 4 Bathrooms Brand-New 3-Storey Freehold TownHome Offers Over 2121 Square Feet Of Sophisticated Living Space,Masterfully Built By Treasure Hill.This Never-Lived-In Residence Seamlessly Blends Modern Elegance With Everyday Comfort.The Upgraded Open-Concept Kitchen Is A Chef's Dream, Featuring Top-Of-The-Line Stainless Steel Appliances And A Large Central Island, Perfect For Meal Prep And Entertaining.On The Main Floor, You'll Find 9-Foot Ceilings ,A Tranquil Bedroom With A Private Ensuite , A Separate Entrance Through The Garage; Complemented By An Expansive 2nd Flr Living And Dining Area With A Cozy Fireplace, Creating A Welcoming Space That Extends To A Charming Balcony Ideal For Morning Coffee Or Evening Relaxation.The Primary Bedroom Features Massive Walk-In Closets And A Luxurious Ensuite With A Double Sink And Impressive Glass Shower.The Unfinished Basement Level Is Offers Even More Space And Functionality.Situated On An Expansive Lot Along The Tranquil 16 Mile Creek, This Residence Is Conveniently Located Near Esteemed Schools, Grocery Stores, Shopping, Costco, Scenic Parks And Trails, And The New Oakville Hospital. Just 15 Minutes From Downtown Oakville With Easy Access To Major Highways, Including The 407 And Bronte Go Station For Effortless Commuting.Experience The Epitome Of Sophisticated Living In One Of Oakville's Most Coveted Communities!***Home Is Still Covered Under Tarion Warranty (id:55499)
RE/MAX Excel Realty Ltd.
4 - 230 Lagerfeld Drive
Brampton (Northwest Brampton), Ontario
For Lease Beautiful Corner Townhouse, Is Available in A Very Desirable Location Of Mount Pleasant Community In Brampton. Open Concept Living, Dining & Kitchen Area, 2 Bedrooms & 3 Baths. Tons Of Upgrades Such As SS Appliances, Upgraded Doors, Trims &Baseboards.Upgraded Kitchen With Granite Countertops & Center Island, 2 Mins Walk To Mount Pleasant Go Station & Bus Station & Much More. Brand New SS Stove and Dish washer.Picture from Previous Listings and AI Generated Staging Picture for Vacant Home for your Imagination of the Home (id:55499)
Ipro Realty Ltd.
24 - 3409 Ridgeway Drive
Mississauga (Erin Mills), Ontario
Step Into Your Dream Home! Presenting Sorbaras Stunning 1318 Sq. Ft. Greenway Model, An Incredible 2-Bedroom, 3-Storey Townhouse Thats A True Showstopper! This Home Features A Bright, Open-Concept Design, Flooded With Natural Light And Finished To Perfection. Located In The Highly Sought-After Erin Mills Neighborhood, Youll Enjoy Breathtaking Views, Along With Spectacular Sunrises And Sunsets Right From Your Own Private Terrace. Plus, Just Outside Your Door, A Park And Kids' Play Area Await Perfect For Endless Family Fun!The Chef-Inspired Kitchen Is A Standout, With Sleek Quartz Countertops, A Chic Ceramic Tile Backsplash, And High-End Appliances That Make Cooking A Joy. With 3 Stylish Bathrooms, A Dedicated HVAC System, And A Tankless Water Heater, Comfort And Energy Efficiency Are At Your Fingertips.But The Real Gem? A Jaw-Dropping 400 Sq. Ft. Rooftop Terrace, Complete With A Natural Gas BBQ Hook-Up And A Garden Hose Outlet Ideal For Entertaining Or Simply Relaxing Under The Stars!To Top It Off, Youll Enjoy The Convenience Of 1 Underground Parking Spot, This Home Truly Has It All! Dont Miss Out On The Opportunity To Make It Yours! (id:55499)
RE/MAX Realty Services Inc.
14 Haynes Avenue
Toronto (York University Heights), Ontario
Great Investment Opportunity In York University Village! Spacious Semi Detached, Two-Story Home With Wood And Ceramic Flooring, Oak Staircase, And Finished Basement Unit. Features Double Garage, Fully Renovated Yard And Central Air Conditioning Perfected For Investors Or Families! High Demand Area With Excellent Rental Potential. Subway, Walmart, York University And Seneca College Nearby. (id:55499)
Homelife/cimerman Real Estate Limited
215 - 405 Dundas Street W
Oakville (1008 - Go Glenorchy), Ontario
Welcome to Distrikt Trailside! This bright 1+Den boasts smooth ceilings, a spacious W/I mastercloset with a window, a beautiful terrace, and a Den with a sliding door and window, perfectas a 2nd bedroom. The AI Smart Community System includes digital door locks and an in-suitetouchscreen wall pad. Enjoy premium amenities: a 24-hour concierge, on-site management, parcelstorage, a pet wash station, and a double-height fitness studio with top-tier equipment.Indoor and outdoor spaces for yoga and Pilates add to the experience. The 6th floor offers achefs kitchen, private dining, a lounge with a fireplace, and a games room. A must-see!The Italian-made Trevisano kitchen features glass and European laminate cabinetry, soft-closedrawers, a porcelain tile backsplash, and a sleek undermount stainless steel sink with asingle-lever faucet and pull-down spray. (id:55499)
Sage Real Estate Limited
122 - 1380 Costigan Road
Milton (1027 - Cl Clarke), Ontario
Location! Location! What an amazing opportunity to buy this fabulous townhouse in the Prestige neighbourhood of Milton. This Open Concept 2 Bedroom, 2.5 Bath Townhouse Features A Spacious Terrace And Direct Access To Garage With A Stunning Exterior Curb Appeal. As you step inside, you're welcomed into a bright and airy ambience, enhanced by the open concept layout and large windows throughout. The spacious gourmet kitchen, adorned with quartz countertops, stainless-steel appliances, and a breakfast bar, seamlessly flows into the dining and living areas. The living space opens onto a private terrace, perfect for enjoying summer BBQ evenings with friends and family. Relax in your primary bedroom located on the second floor, complemented by a 4-piece ensuite plus his & hers closets. The second floor is home to another spacious bedroom with stunning views, suitable for use as a home office or guest space. This home is inviting with a modern layout and an abundance of natural light. Situated in a family-friendly neighbourhood, this townhouse is just steps away from public transit, the GO Station, schools, shopping centre's, and recreational facilities. With convenient access to the401, it offers both practicality and comfort that can't be missed! (id:55499)
Orion Realty Corporation
418 - 50 Sky Harbour Drive
Brampton (Bram West), Ontario
Welcome to Olivia Marie Gardens by Daniels. Discover this stunning top-floor condo unit featuring 2 bedrooms + den, 2 bathrooms, and approximately 900 square feet of beautifully designed living space. Located just minutes north of the 401 on Mississauga Road, this bright and spacious gem offers a thoughtfully crafted layout. Highlights include a stylish corner kitchen with stone countertops, a backsplash, extended cabinets, and modern all-black appliances. The unit boasts wide-plank light grey-stained engineered hardwood flooring throughout, upgraded bathroom vanities, 9-foot ceilings, ensuite laundry, plenty of closet and storage space, and a private balcony. Enjoy the convenience of 1 underground parking space and proximity to a wealth of amenities, including shopping plazas, gyms, schools, recreation centers, Lionhead and Streetsville Golf & Country Clubs, and Sheridan Colleges Davis Campus. (id:55499)
Right At Home Realty
802 - 80 Esther Lorrie Drive
Toronto (West Humber-Clairville), Ontario
Pride of Ownership, luxury living and breathtaking views, this 1 Bedroom plus Den is finished in premium laminate flooring and updated lighting fixtures offering stylish open-concept living located at Cloud 9. Step into the sun filled unit featuring a modern kitchen layout with designer backsplash, granite counters, double sink, and island siding onto the living and dining. Enjoy gorgeous sunsets on the private balcony overlooking green space,, a true extension of living. Retreat in the large primary bedroom that offers double door closet, large windows that let in plenty of natural light, and second walk out to balcony. The spa like bath is tastefully finished with updated vanity, and gorgeous tiled tub/shower combination. The well lit oversized den offers plenty of room for many uses such as an office, hobby room, storage, or library. This unit has it all, truly an Entertainers delight. Award winning Amenities include Party Room, Stunning Rooftop Terrace , Gym, Indoor Pool, and more. **EXTRAS** Parking and Locker Included. Pride of ownership. Conveniently located. 24 hour Concierge. Close to shopping, schools, restaurants, transit, airport, and highway. (id:55499)
RE/MAX Escarpment Realty Inc.
31 Stedford Crescent
Brampton (Northwest Brampton), Ontario
Bright and spacious 2-bed, 1-bath **LEGAL** basement apartment at a prime location in Brampton. This well-maintained unit features an open-concept family and kitchen area, private entrance, separate laundry, eat-in kitchen, and lots of natural light. Located steps away from restaurants, public transportation, Indian grocery stores, parks, banks, community center and schools. One of the best schools in this area. (id:55499)
Homelife/miracle Realty Ltd
808 - 60 Absolute Avenue
Mississauga (City Centre), Ontario
Welcome to the Iconic Absolute World Towers! Also known as the Marilyn Munroe Condos in The Heart Of Mississauga. Includes Conveniently located close to Square One Mall, Mississauga Transit, Go Bus Terminal. Major Highways 401/403/427 And Qew.. This bright unit offers over 800 sq. ft. of openliving space, floor-to-ceiling windows a very practical 2bed/1 bath split layout with Panoramic views of Toronto. The updated flooring and bathroom, Enjoy amenities like indoor/outdoor pools, a fitness center, party rooms, and 24/7 concierge. (id:55499)
Kingsway Real Estate

