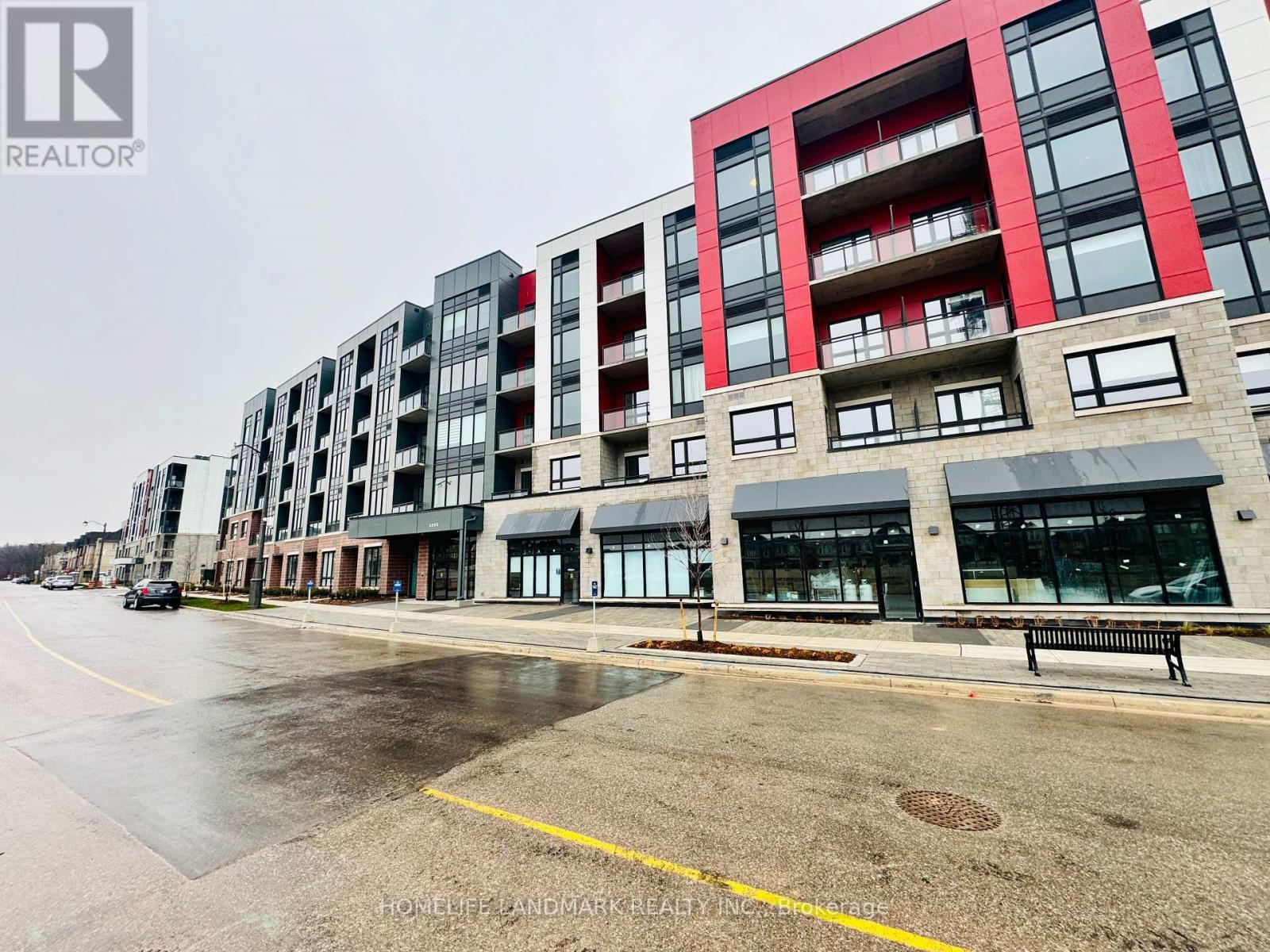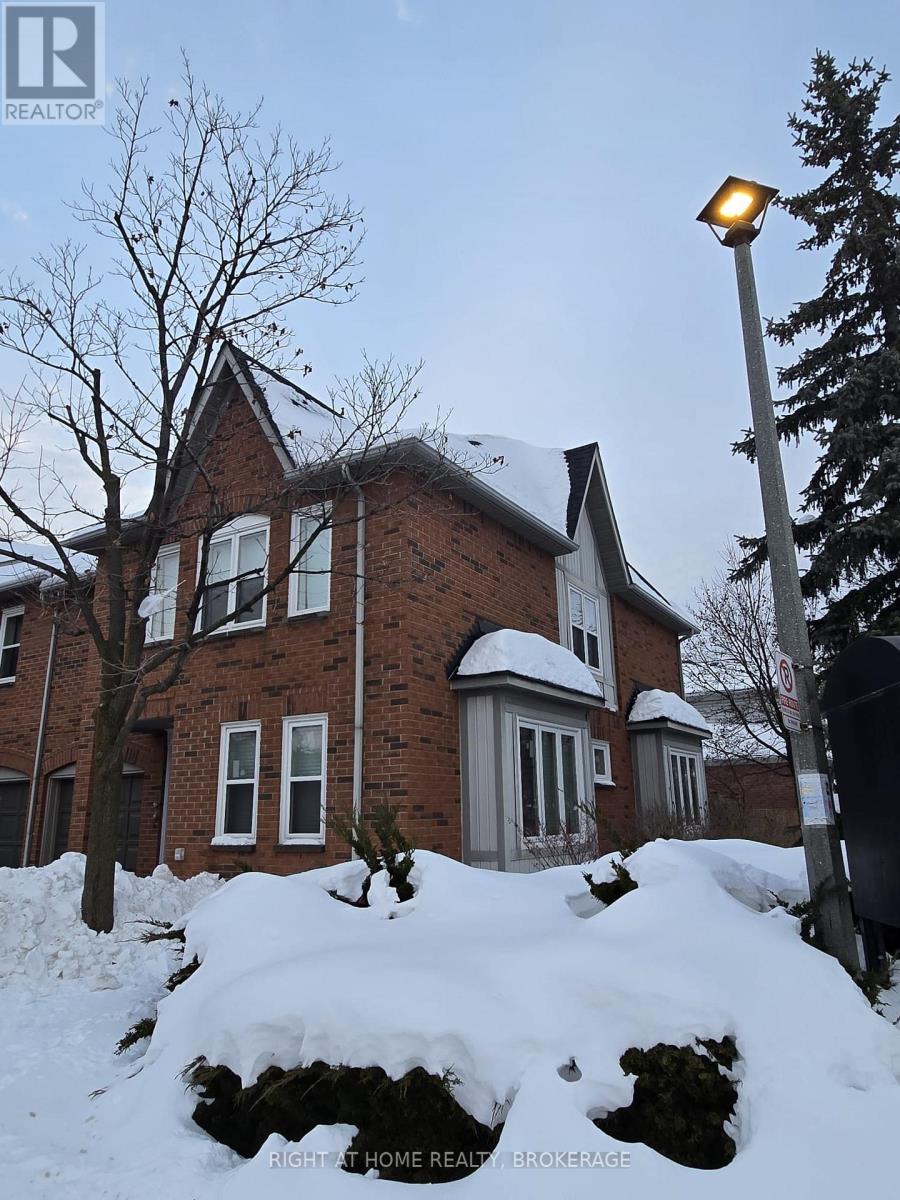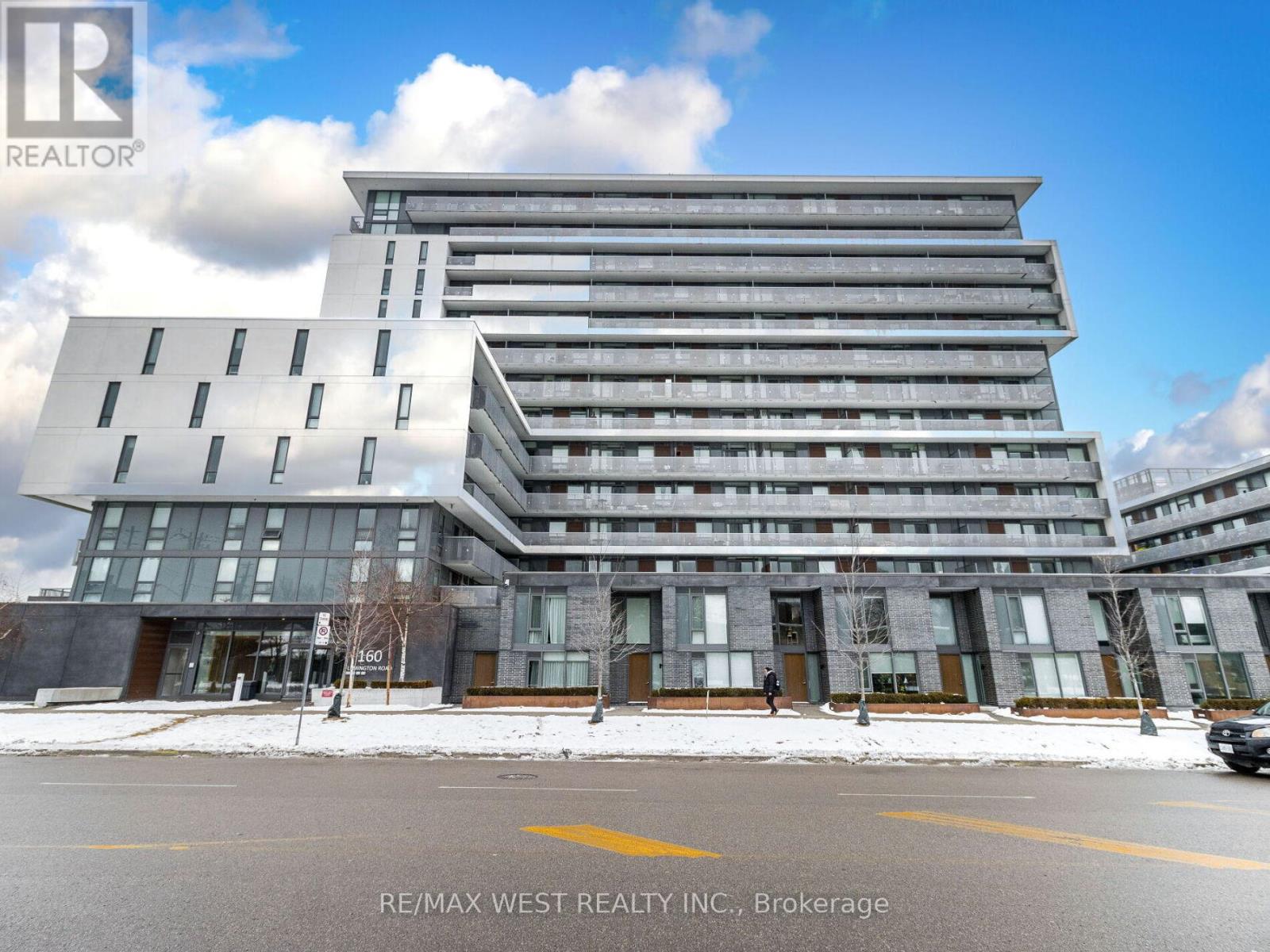1180 Wheat Boom Drive
Oakville (1010 - Jm Joshua Meadows), Ontario
Location..Location...Location...This Mattamy Greenford 2,283 Sq.Ft 3-Storey Plus Private Roof Top Terrace will not disappoint. This nicely laid out open concept home offers 3 Bed and 3 Bath and a Rec Room that can easily be converted into an additional Bedroom/Office Space for your family needs. Upgraded Granite Counter tops in Kitchen, Kitchen Center Island/Breakfast Bar and Washrooms. Hardwood flooring throughout entire home and Additional added Storage space in Kitchen area. Primary Suite offers Double sink vanity with Glass enclosed Shower. This Desired upcoming developing neighbourhood is perfect for families looking to be in the proximity of Schools, Shopping Plazas, Hospitals and most importantly close proximity to Major Hwy's for your convenient travelling needs. (id:55499)
Right At Home Realty
306 - 3265 Carding Mills Trail
Oakville (1008 - Go Glenorchy), Ontario
2 bedroom, 2 bathroom,Enjoy PREMIUM Views From Your Private Balcony Overlooking Pond & natural green space. Open floor plan, 9 ft ceilings, Engineered Flooring, Quartz countertops in Kitchen & baths. White shaker style Kitchen cabinets, SS appliances, island. Spacious Primary bedroom w/ walk in closet, 3 piece ensuite w/ glass enclosed shower and upgraded tiles & vanity. Second bedroom w/ walk in closet. Convenient in suite Laundry area w/ stacked washer-dryer. Includes 1 Underground Parking & 1 storage locker. This Modern, sleek & stylish 5 storey mid rise condo features Geothermal Heating & Cooling Technology, Digital Keyless Entry, Security Concierge, Rooftop Terrace, Social Lounge, Fitness Studio, Automated Parcel Delivery. Great opportunity to live in an established, family-oriented neighbourhood with everything you need right outside your door. (id:55499)
Homelife Landmark Realty Inc.
Lower - 3370 Snowball Road
Mississauga (Lisgar), Ontario
BRIGHT & SPACIOUS OPEN CONCEPT BASEMENT STUDIO APT AVAILABLE IMMEDIATELY. SEPARATE ENTRANCE AND SEPARATE IN-SUITE LAUNDRY. LIVING SPACE IS LARGE ENOUGH TO PARTITION INTO A ONE BEDROOM APT WHICH IS CURRENTLY AN OPEN CONCEPT GREAT ROOM WITH UPDATED KITCHEN AND 3 PC WASHROOM WITH STANDUP SHOWER. FAMILY FRIENDLY NEIGHBOURHOOD. OWNER LIVES IN THE UPPER LEVEL - ALL ADULTS. A SINGLE PROFESSIONAL TENANT OR A COUPLE WOULD BE SUITABLE.COMES WITH ONE DESIGNATED PARKING SPOT ON THE DRIVEWAY. TENANT PAYS 25% UTILITES. EXISTING INTERNET ACCESS CAN BE PROVIDED. THIS IS A MODERN LOOKING UPDATED LIVING SPACE WITH NO DISAPPOINTMENTS. POTLIGHTS AND WHITE LIGHT FIXTURES, RENOVATED KITCHEN AND WASHROOM AND CARPET FREE. GREAT LOCATION WITH ACCESS TO HWY/TRANSIT/SHOPPING AND OTHER AMENITIES NEARBY. VACANT PROPERTY. AVAILABLE FOR IMMEDIATE OCCUPANCY (id:55499)
Right At Home Realty
70b - 5865 Dalebrook Crescent
Mississauga (Central Erin Mills), Ontario
Furnished 3-Bedroom / 3 washroom End-Unit Townhome offering comfortable living in sought-after Erin Mills community. Featuring hardwood flooring in the living and dining areas, a large eat-in kitchen with granite countertops, and stainless steel appliances. The fully finished basement features easy-to-maintain ceramic tiles, providing additional living space. Located in a quiet, well-kept condo townhouse complex with easy access to Hwys 403, 401, and 407, as well as public transportation. Minutes from Credit Valley Hospital, Erin Mills Town Centre, and top-rated schools in Mississauga.**EXTRAS**Stainless steel fridge, stove and dishwasher, washer & dryer , window coverings (id:55499)
Right At Home Realty
418 - 160 Flemington Road
Toronto (Yorkdale-Glen Park), Ontario
1 Bedroom At Yorkdale Condos! Convenient & Luxurious Living Steps From Yorkdale Mall & Access To Go Bus & Ttc's New Vaughan Subway Line Just Mins To Uptown Or Downtown! Modern Kitchen W/ Granite Counters, Ss Appliances! W/O To Huge Balcony W/ Unobstructed Panoramic View! Access To Condo Amenities & Retail Shops Coming Soon! Mins From Hwy 401/400/404 & Many Restaurants, Banks, Shops, Groceries, Theater! 1 Locker Included. (id:55499)
RE/MAX West Realty Inc.
4210 - 3883 Quartz Road N
Mississauga (City Centre), Ontario
Stunning Brand New 2 Bedrooms + Den + 2 Washrooms, Luxury Living In M City 2 Executive Condo, Located In the Heart of Down town Mississauga. Impressive 9Ft Ceiling, With Floor To Ceiling Windows, Providing Awe-Inspiring Panoramic Views of Mississauga's Core! Sun-Filled West Open Unit, With Open Concept Layout. Modern Kitchen, With Quartz Countertop, Stainless Steel Appliances, Paneled Fridge And Dishwasher. Over 814 Sq/Ft Interior + Massive 237 Sq.Ft of Wrap-Around Balcony with Un-Obstructed Views of the City! Primary Bedroom Boasts 3pc Ensuite & W/O to Balcony. Additional Bedroom with Floor-to-Ceiling Windows, 3pc Main Bath + Bonus Den/Office & an Ensuite Laundry. Suite Includes: 1 Underground Parking Space! 24 Hour Security, Minutes from Square One Mall, Go Transit, 401, 403 &Future LRT! Steps Away from the Library, YMCA, Parks &Trails & Sheridan College. U of T Mississauga Campus. M City Amenities Include: Salt Water Pool, Playground, Outdoor Terrace with Many More ! (id:55499)
World Class Realty Point
401 - 330 Burnhamthorpe Road W
Mississauga (City Centre), Ontario
Stunning 1 Bedroom Plus Den Unit In Tridel's Luxury Ultra Ovation. Hardwood, Functional KitchenWith Granite Counters. Located Right In The Heart Of Mississauga. Unobstructed Panoramic View. Outstanding Facilities Include 24 24-hour security, Indoor Swimming Pool, Virtual Golf, GuestSuites, And Much More. Aaa Tenant Only, Req: Rental App, Equifax Credit Report, Employment Letter, Pay Stubs, PhotoId. NoPets, No Smoking. (id:55499)
Royal LePage Signature Realty
239 Angelene Street
Mississauga (Mineola), Ontario
Attention to Builders and Dream Home Buyers!!! Welcome to this charming lot property, nestled in the highly sought-after Mineola neighborhood of Mississauga. This inviting home offers a comfortable and convenient lifestyle. Featuring 2 bedrooms and 1 bathroom, this home provides a practical and efficient living space. Enjoy the benefits of living in Mineola, a desirable Mississauga community known for its mature trees, and proximity to amenities. Easy access to shops, restaurants, parks, and transportation. Walking Distance To The Port Credit Go (& Future Lrt) (id:55499)
RE/MAX West Realty Inc.
2376 8 Sideroad
Burlington, Ontario
Nestled in the picturesque countryside of Kilbrides exclusive community, this magnificent estate effortlessly combines rustic charm and modern luxury. Set on a sprawling 1.69-acre lot in a fairytale setting, the property showcases Scandinavian-inspired architecture, with exposed wood beams and rugged Indiana Limestone. A wraparound porch, grand windows, and vaulted ceilings add to the grandeur. Recently renovated by Baeumler Quality Construction, the interior is bright and airy, bathed in natural light. Glass walls, exposed beams, and a soaring thirty-foot ceiling in the great room, accented by an oversized Indiana Limestone mantel, create a striking visual. Floor-to-ceiling windows seamlessly connect indoor and outdoor living. A fully finished walk-out basement boasts a home theatre and a glass-enclosed gym. Additional amenities include a finished three-car garage, 3 Tesla EV chargers, and a separate lofted guest house. Enjoy uninterrupted views of the Toronto skyline, Escarpment, and Rattlesnake Point. The stunning backyard features a large deck, manicured landscaping, pond, freeform pool, and a floodlit hill perfect for evening tobogganing. Kilbride offers a peaceful, natural setting with quick city access just a 45-minute drive to downtown Toronto, and close to Lowville Golf Club, North Burlington Tennis Club, equestrian stables, hiking trails, and schools. (id:55499)
Sotheby's International Realty Canada
509 - 60 George Butchart Drive
Toronto (Downsview-Roding-Cfb), Ontario
Welcome Home To This Beautiful 1 Bedroom South Facing Cn Tower View Condo Right In The Hearth Of 291 Acre Downsview Park. This Unit Features Extremely Functional Open Concept Layout, Floor To Ceiling Glass Windows, 10 K In Builder Upgrades Including Smooth Ceilings, Modern Kitchen Island And Finishes, Full Size S/S Appliances, Quartz Counters, Double Mirrored Closets And 105 Sqft Balcony. The Building Comes Equipped With Amazing Amenities Including Communal Bar, Barbeques, 24/7 Concierge, Fitness Centre W/Yoga Studio, Boxing, Spin Zones & Change Rooms, Billiards Tables, Lounge, Children Playground, Lobby, Study Niches, Co-Working Space, Rock Garden, Pet Wash Area. This 7 Storey Luxury Boutique Building Has It All! Move In And Enjoy! Perfect Location, Close To Subway, Go Station, Hospital, York University, Shopping And Major Hwy's 401/400/407 (id:55499)
Right At Home Realty
13 Hawkridge Trail
Brampton (Brampton East), Ontario
Brampton Beauty -This Stunning 4 Bdrm Home Sits On A Beautifully Landscaped Lot In A Very Family Friendly Neighbourhood.The Location Is Close To Everything Ie:Schools,Highways,Transit & Shopping Etc.This House Features A Spacious Approx 3000Sqft Open Concept Flr Plan With Loads Of Upgrades. (id:55499)
RE/MAX Gold Realty Inc.
206 - 395 Dundas Street W
Oakville (1008 - Go Glenorchy), Ontario
Welcome to Unit 206 at the brand new District Trailside Condos located in the heart of Oakville. This 1 Bedroom + Den, 2 Bathroom unit offers a spacious and functional layout, perfect for professionals, couples, or investors. Includes 1 parking spot and locker. Step inside to high-end finishes, 9-ft ceilings, and floor-to-ceiling windows that flood the space with natural light. Modern kitchen includes stainless steel appliances and custom cabinetry, seamlessly flowing into the open-concept living area. The den is perfect for a home office or guest space. Primary bedroom includes a generous closet along with a full ensuite 4-piecebathroom for added privacy and convenience. Large private open balcony provides the perfect extended space for entertaining. Located just minutes from parks, trails, shopping, dining, top-rated schools and easy access to highways and public transit. Over 15,000 sq ft of indoor and outdoor amenity space including: lounge, fitness studio, outdoor terrace, pet spa, party &games room as well as BBQ area. (id:55499)
Royal LePage Burloak Real Estate Services












