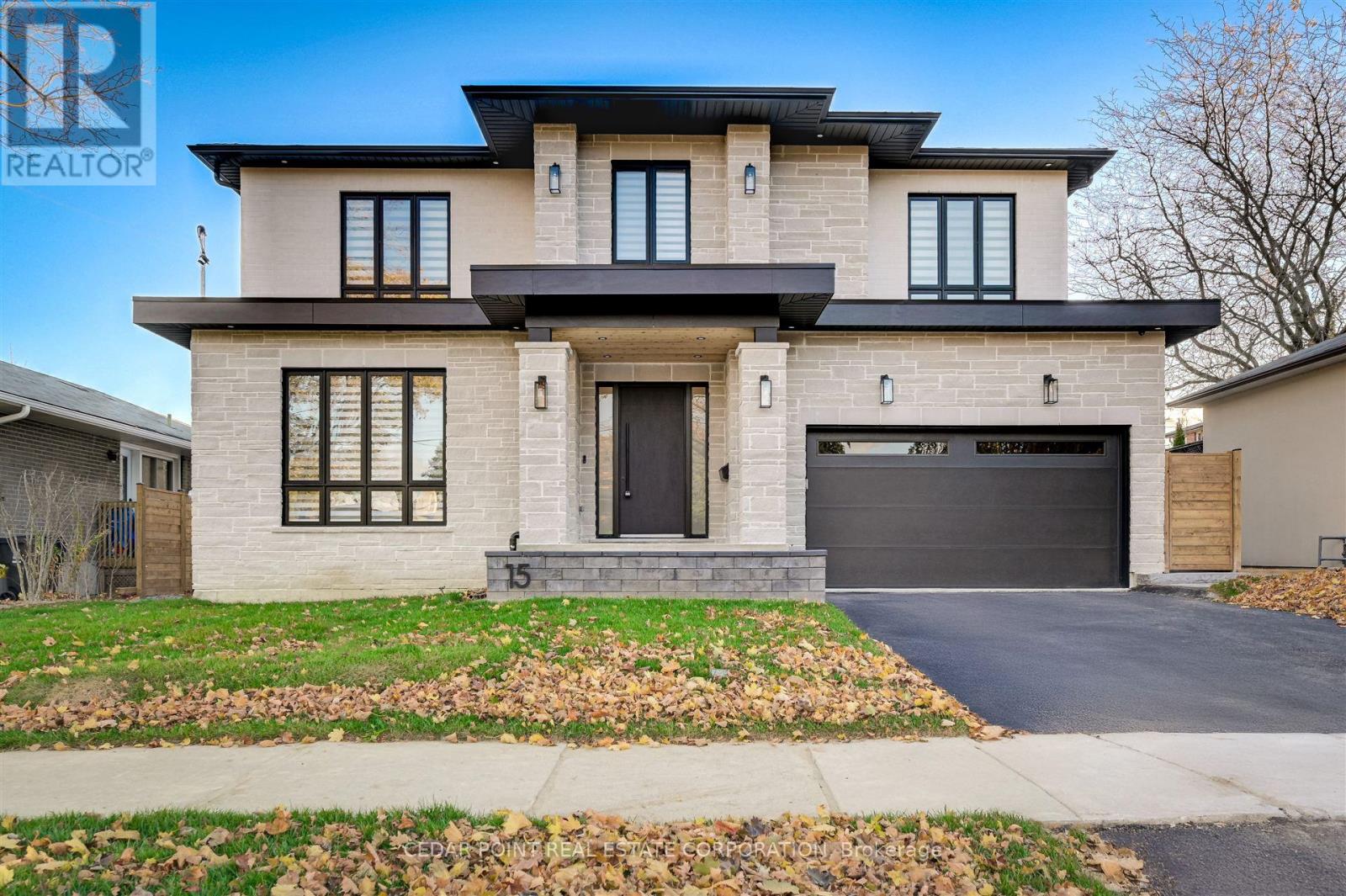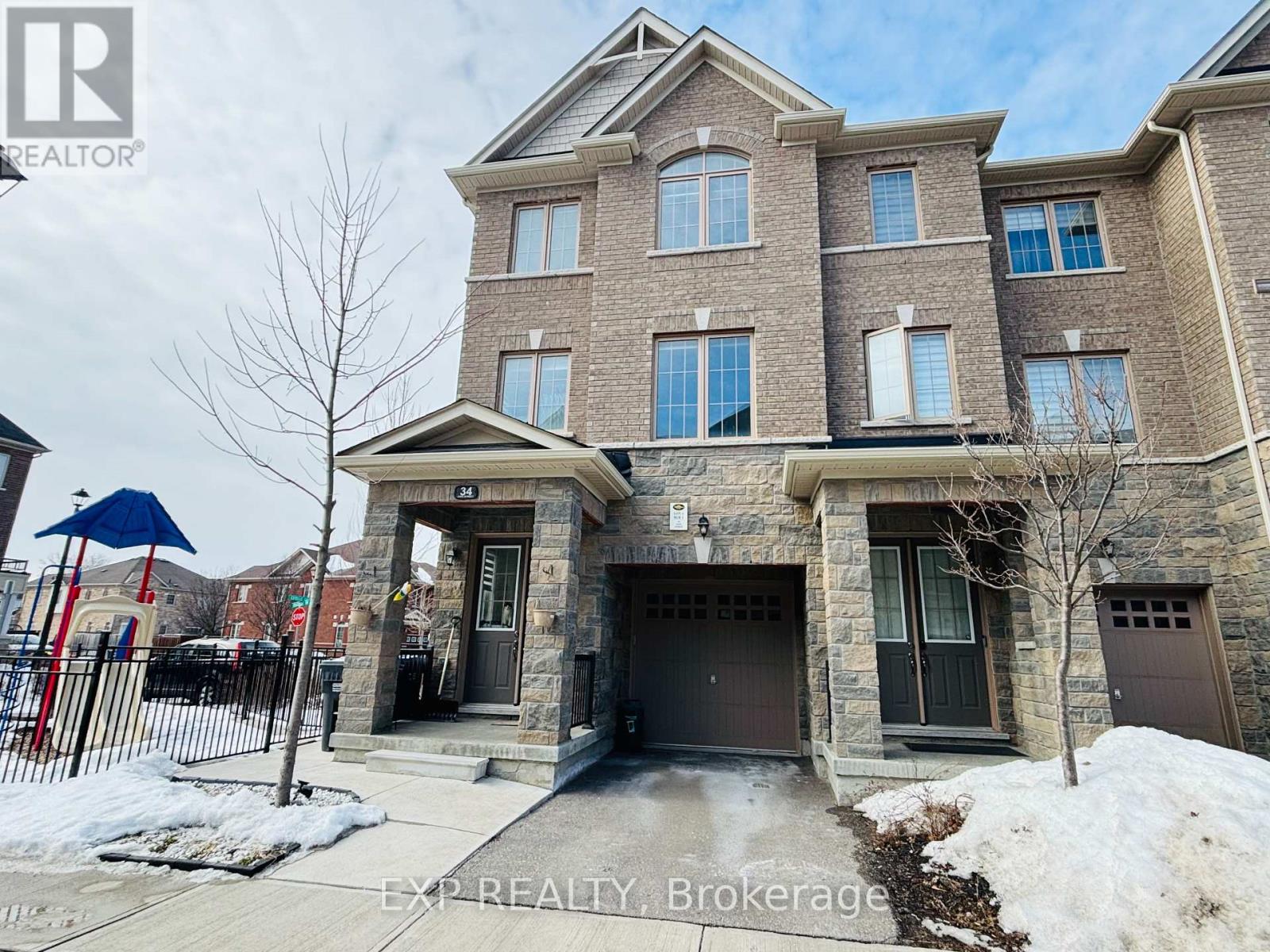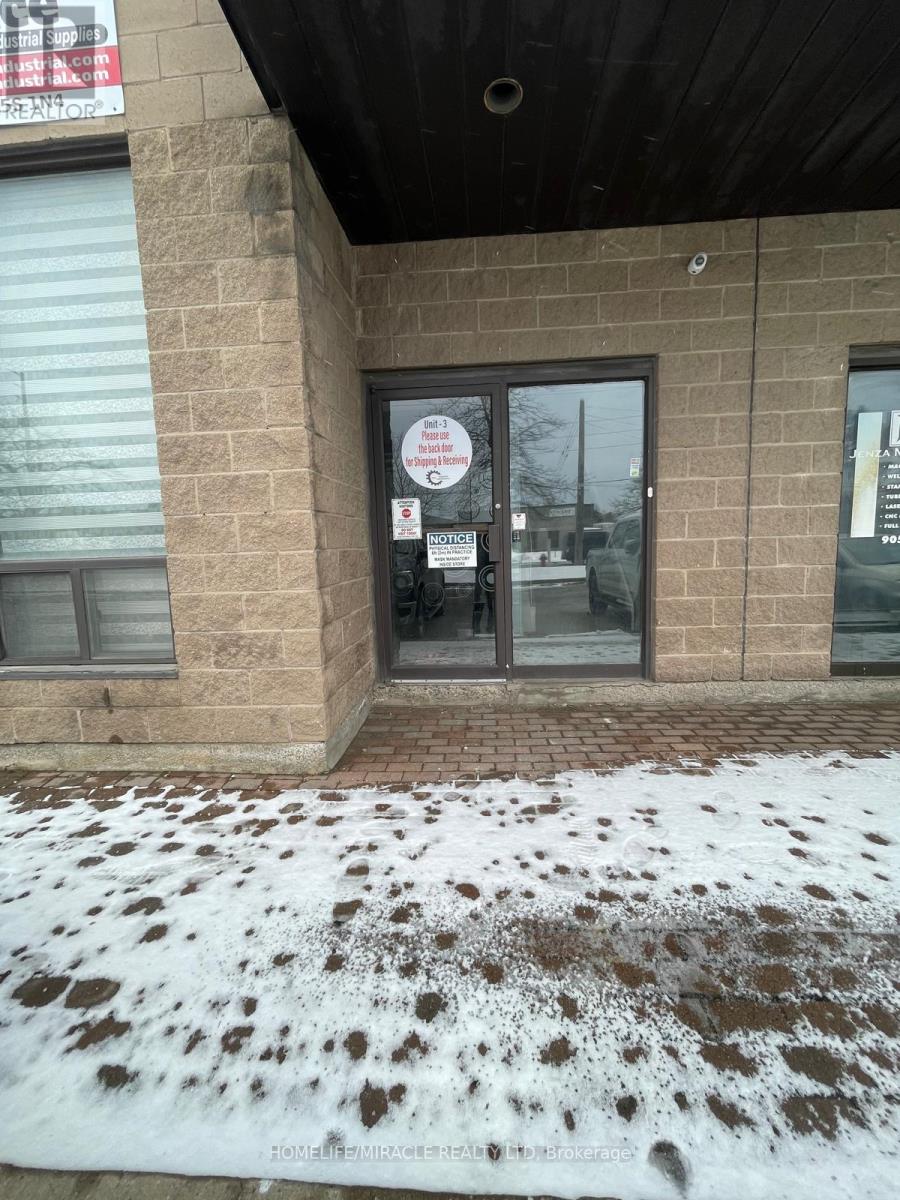221 - 7 Foundry Avenue
Toronto (Dovercourt-Wallace Emerson-Junction), Ontario
Strong prospects with immediate occupancy may be eligible for promos. Premium townhouse with 3 levels of Bright Sunny space. OPEN CONCEPT MAIN LEVEL WITH HARDWOOD FLOORS, POWDER ROOM & MODERN KITCHEN. Walk-in-closet in Master bedroom. Third floor with family room, office or bedroom & WALKOUT TO HUGE TERRACE. (GAS LINE TO BBQ INCLUDED). UNDERGROUND PARKING AVAILABLE & locker are AT ADDITIONAL COSTS. UNIT IS PET FRIENDLY. There is a children's and Dog park with a splash pad across at walking distance. Ideal for Young Professionals and young families. Schools in the neighborhood. appliances include: Fridge, Stove, dishwasher, microware. Central HVAC Enjoy a coffee at Belzac's or enjoy an evening at the Travern Irish Pub. One bus to the Subway. **EXTRAS** Modern Appliances: Large size Fridge, microwave, stove/oven rangehood, dishwasher. Ensuite Laundry washer/Dryer. (id:55499)
Cityscape Real Estate Ltd.
15 Drury Lane
Toronto (Humber Heights), Ontario
Gorgeous brand new build in the very quiet neighbourhood of Westmount/Chapman Valley. Walking distance to shopping, schools, parks, transit & Chapman Valley ravine system. Custom build to the highest standards. 4+1 beds, 6 baths, A true chef inspired kitchen with granite countertops, dual tone cabinetry & discreet hidden lighting at open shelving area. A huge centre island. All built-in appliances 48" Thermador 6 burner double gas oven, 54" side-by-side Fisher & Paykel panelled fridge & freezer. Built in slide out microwave. Abundance of cabinetry with extra storage in the island. Separate coffee bar area with instant hot water. A walk in prep kitchen/pantry features granite tops, backsplash, under cabinet lighting, 2nd dishwasher & 3rd sink. A spectacular open concept Great Room features a 6' long linear fireplace as the focal point. Tons of natural light with huge south facing windows, all with remote control blinds. Study/Living Room has a huge floor to ceiling window, remote control blinds, tray ceiling with hidden lighting. Gorgeous powder room with quartz counter & apron, wall mounted faucet & hidden lighting. Mud Room has direct access to outside & garage & features a wall of built in cabinetry. Primary bdrm includes a 5 pc ensuite with heated floors, double sinks, stand alone tub, huge glass shower, separate water closet, built in speakers, his & hers walkin closets with built ins, built in media area with all electrical & wiring for an entertainment centre, mini fridge & additional cabinetry complete the bedroom. 2nd & 3rd bdrms share a huge 4 pc ensuite with double sinks & double linen towers. A massive glass shower & private water closet. 4th bdrm has its own 3 pc ensuite & walk in closet. Convenient 2nd floor laundry room has granite counters, backsplash, sink & lots of upper & lower storage cabinetry. Full finished lower level has 9 ceilings, bdrm/nanny suite with 3 pc ensuite, additional powder room. Over 5100 square feet of finished living space. (id:55499)
Cedar Point Real Estate Corporation
34 Faye Street
Brampton (Bram East), Ontario
LOCATION! LOCATION! STUNNING CORNER 2255 SQFT TOWNHOME JUST LIKE A BIG SEMI AVAILABLE FOR SALE . 3+2 Rooms & 5 Washrooms. Prime Castlemore Location. Just 4 Years Old Home. Bright & Spacious. Extra sunlight & added privacy. Modern & Elegant Design Pot lights, hardwood floors & oak staircase. Gourmet Kitchen Beautiful quartz center island, backsplash & S/S appliances. Big Balcony - Enjoy a clear open view. Main Floor Room with Washroom & Walkout to backyard and Finished Basement are Extra living space or rental potential. Double Door Entry Grand & welcoming entrance. Central Vacuum & Direct Access To The Garage. Prime Location! Close to Vaughan-Brampton Border, top schools, parks, plazas, grocery stores, public transit & highways 427/407 & 50. Absolutely the Best Value in the Area Don't Miss This Opportunity! (id:55499)
Exp Realty
411 - 509 Dundas Street
Oakville (1008 - Go Glenorchy), Ontario
This beautifully designed 1+1 bedroom condo offers modern living with convenience and style. Featuring a versatile den, parking, locker, and included internet, this unit is perfect for professionals or those working from home. The open-concept layout boasts sleek stainless steel appliances, in-suite laundry, and a bright living area with a walk-out balcony. Den provides an ideal setup for a home office, study, or creative workspace, ensuring privacy and functionality. Residents enjoy access to premium amenities, including a state-of-the-art fitness center, yoga studio, outdoor terrace, elegant party rooms, concierge service, and 24/7 security. An exceptional opportunity not to be missed! (id:55499)
Executive Homes Realty Inc.
3489 Vernon Powell Drive
Oakville (1008 - Go Glenorchy), Ontario
Sun Filled End Unit Townhome! Over 2000 Sq Ft. With 4 Bdrm, 3.5 Bath And 2 Car Garage! Extensively Upgraded. Fully Upgraded With 9' Ceilings, Dark Laminate Flooring, Upgraded Eat In Kitchen! Stainless Steel Appliances, Granite Counter Tops & Marble Backsplash, Centre Island With Breakfast Bar And Large Eat-In Area With Walkout To Over-Sized Balcony. Upgraded High Gloss Porcelain Tiles In Foyer And Kitchen. 2nd Floor Laundry. Large Primary Bedroom With 5 Pc Spa Ensuite & Walk-In Closet. 2 Additional Well Sized Bedrooms, One With Juliet Balcony. Main Floor Bedroom Or Office With 3 Pc Private Bathroom & Walk In Closet. Located In Oakville's Newest Neighbourhood, Close To All Amenities, Highway, Hospital & Future Park. Aaa Tenants. Submit Rental App, Employment Letter, Credit Check. Prefer 1 Year Lease Non Smokers. Don't Miss This One!!! (id:55499)
Royal LePage Real Estate Services Ltd.
4408 - 56 Annie Craig Drive
Toronto (Mimico), Ontario
Great Investment Opportunity, Facing SE & Downtown Toronto!Rarely Found! Luxurious The Coveted Lago At The Waterfront.Great Location, Minutes To Highway, Go Station, Restaurants, Groceries, And Shopping. , Full Of Light. Almost Brand New, Stainless Steel Appliances, Quartz Counters, A Spacious A Good Size Den That Is Being Used As A Second Private Room, An Huge Balcony With A Spectacular View. **EXTRAS** Stainless Steel Fridge, Flat Top Stove, B/I Microwave, B/I Dishwasher, Stacked Washer & Dryer, 9' Ceiling, Plank Strip (id:55499)
Forest Hill Real Estate Inc.
803 - 2433 Dufferin Street
Toronto (Briar Hill-Belgravia), Ontario
Bring an Offer!!!! Brand New Loft - Luxury 4 bedroom plus den- 1384 sq ft plus 200 square feet of private rooftop terrace. Parking/locker included. Must See!!! Priced to Sell!!Breathtaking views of the city. Close to all amenities, Highways and Transit. (id:55499)
Royal LePage Your Community Realty
516 - 1195 The Queensway Street
Toronto (Islington-City Centre West), Ontario
Discover contemporary elegance in this spacious, fully furnished 2-bedroom, 2-bathroom condo. Designed with thoughtful features and premium finishes, this home invites both comfort and inspiration. The open-concept layout combines style and practicality, showcasing 9'1" ceilings, a sleek quartz kitchen countertop, and a private balcony perfect for relaxation. Modern energy-efficient appliances and durable laminate flooring complete the sophisticated living experience. Conveniently located near Hwy 427 and Gardiner Expressway, this residence offers easy access to public transit and a short commute to downtown. With one included parking spot, this condo embodies luxury living at its best. Move in and make it yours today! (id:55499)
RE/MAX Ultimate Realty Inc.
610 - 480 Gordon Krantz Avenue
Milton (1039 - Mi Rural Milton), Ontario
Brand new Mattamy built stunning one-bedroom unit offers a spacious primary bedroom with a large closet and direct access to a beautiful balcony. Floor-to-ceiling windows fills the space with natural light, creating a bright and inviting atmosphere. Can see the beautiful greenery in Milton. The open-concept kitchen flows into the living area and boasts an island and upgraded cabinetry for more space in the kitchen. A rare feature of this unit is the retractable glass-enclosed balcony, allowing you to easily switch between open-air and enclosed balcony. Enjoy top-tier amenities, including a 24-hour concierge, visitor parking, a stylish party room, a state-of-the-art fitness center, and a rooftop terrace. HIGH SPEED INTERNET IS INCLUDED Dont miss this opportunity! (id:55499)
Sam Mcdadi Real Estate Inc.
Bsmt - 23 Michigan Avenue
Brampton (Fletcher's Creek South), Ontario
A beautifully designed and fully renovated 4-bedroom, 2-bathroom basement apartment in South Fletchers Creek, offering the perfect blend of space, comfort, and modern living. This bright and spacious unit features a separate entrance, ensuring privacy and convenience.The open-concept living and dining area is perfect for relaxing or entertaining, with large windows that bring in natural light. The modern kitchen is both stylish and functional, featuring sleek countertops, stainless steel appliances, and ample storage space.Each of the four generously sized bedrooms provides plenty of space, whether for family, guests, or a home office. The two full bathrooms are beautifully updated, offering a spa-like retreat. In-unit laundry adds to the convenience of this thoughtfully designed space.Located in a prime neighborhood, this home is just minutes from parks, schools, shopping, dining, and transit, making daily life effortless. Whether you're a family, working professionals, or students, this spacious and modern basement apartment is the perfect place to call home. (id:55499)
RE/MAX Experts
7195 Tranmere Drive
Mississauga (Northeast), Ontario
**Fantastic Lease Opportunity in heart of Mississauga* *Well Laid Out 2nd Level Office Space Consisting of an Open Area and 2 Private Offices with Kitchen and washrooms*Recently Renovated/Updated *Great Location and Access to Highways, Close To Transit And Highways. Very Reasonable Rates. Middle area is Open Concept Ready For You To Customize **EXTRAS** All Utilities Included In Total Rents. (id:55499)
Homelife/miracle Realty Ltd
847 Forest Glen Avenue
Burlington (Lasalle), Ontario
Welcome to this home situated on one of the most desirable tree lined streets in Aldershot. Picturesque RAVINE setting adorned with towering trees affording complete privacy. Conveniently located close to top rated schools, Burlington Golf & Country Club, LaSalle Park, trails, Marina and Go Transit. Gracious living room with fireplace and built-ins making it a fantastic space for entertaining. The kitchen is generously proportioned with a separate dining area, fireplace and a walkout to a serene setting. Private Primary bedroom wing features an ensuite and walkout to deck. The lower level features a full walkout, recreation room with wood stove, games room, 3rd bedroom, and bathroom. Ideal for guests. This home is within minutes of all that Burlington has to offer, including, RBG, shopping, and restaurants. (id:55499)
RE/MAX Escarpment Realty Inc.












