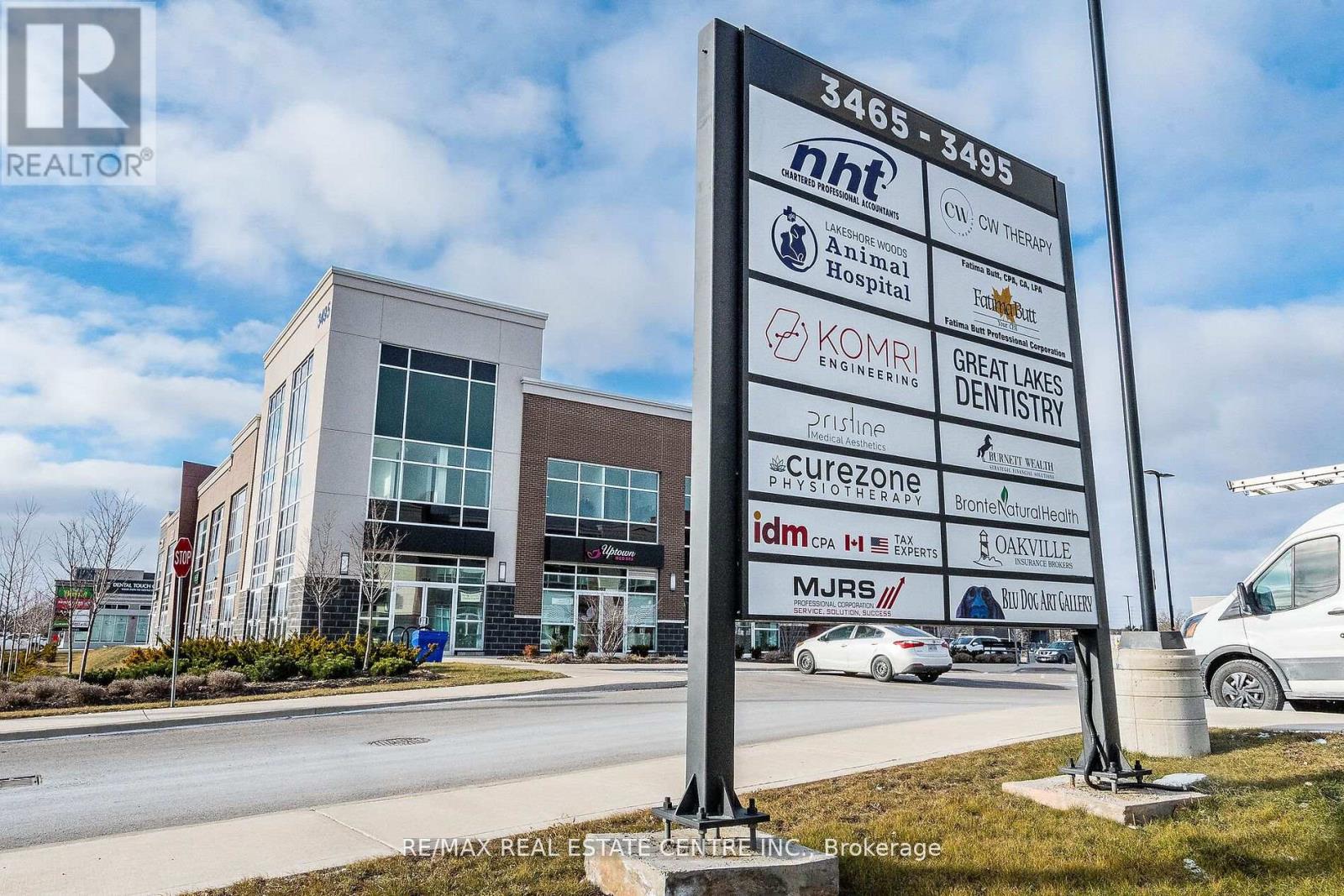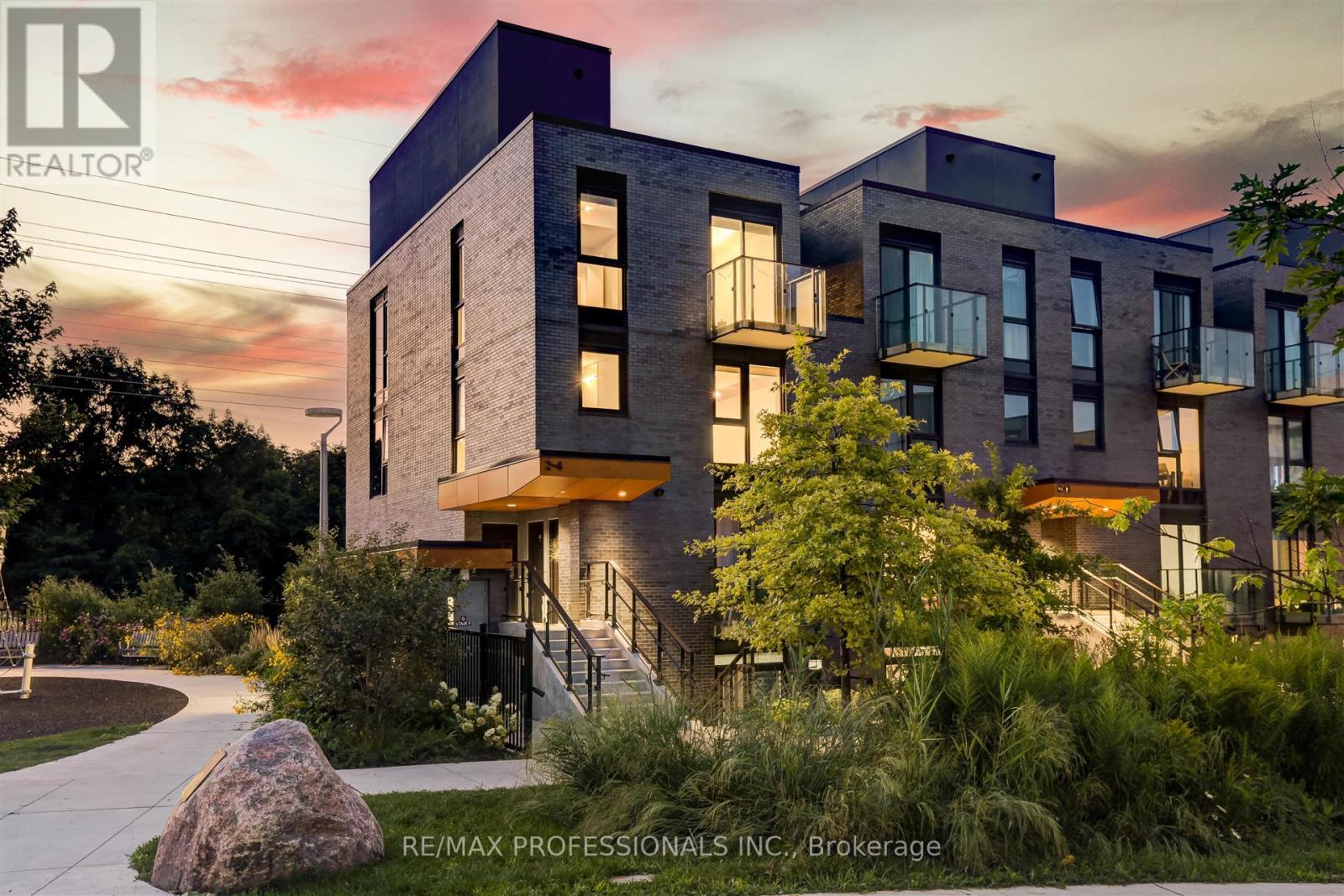524 - 3220 William Coltson Avenue
Oakville (1010 - Jm Joshua Meadows), Ontario
Welcome To Your Brand New Home At 3220 William Coltson Ave, Unit 524, Oakville, Ontario! This Stunning Brant haven -Built Condo Offers Modern, Luxurious Living Space Perfect For Singles Or Couples. Key Features:1 Bedroom: Spacious Master Bedroom. 1 Bathroom: Elegant 4-Piece Bath With Modern Fixtures. Living Space: Open Concept With Laminate Flooring Throughout. Kitchen: Equipped With Stainless Steel Appliances. Ensuite Laundry: Full-Size Washer And Dryer Included. Smart Home: Integrated Smart Lock And Smart System For Enhanced Security And Convenience. Balcony: Enjoy The Outdoors On Your Large Private Balcony. Parking And Locker: Includes 1 Parking Space And 1 Locker For Additional Storage. Located In A Prime Oakville Neighborhood, This Condo Offers Easy Access To Grocery Stores, Retail Stores, LCBO, Restaurants, Parks, And Shopping Areas. Close to Oakville Trafalgar Memorial Hospital, Go Bus Station, And Hwy407/401/403/QEW, 7 Minutes Drive To Sheridan College and 15 minutes drive to UTM Campus. Interim taxes for year 2025 - $1052.73. Don't Miss The Opportunity To Call This Beautiful, Modern Condo Your New Home! (id:55499)
Century 21 Property Zone Realty Inc.
209 - 3495 Rebecca Street
Oakville (1014 - Qe Queen Elizabeth), Ontario
Amazing Office Unit Located In South Oakville. Businesses Looking For A Professional And Functional Office Space. The Condo Unit, Second Floor Unit Features A Bright , Open Concept Area With 3 Private Office Space, Large Window And Excellent Visibility Office. Include 416 Sq Ft Boardroom, Kitchenette With Seating Area, Public Washroom , Elevator And Separate Level Non-Designated Parking. Easy Access To Main Hwy , Public Transportations And Amenities. Total Area 710 Sq Ft Including Common Area, Office 524 Sq Ft. (id:55499)
RE/MAX Real Estate Centre Inc.
924 - 270 Dufferin Street
Toronto (South Parkdale), Ontario
Bright And Spacious 3 Bedroom and 2 Bathrooms Suite With An Unobstructed City View At XO Condos ByLifetime Developments. This Suite features High-end Finishes, Laminate Flooring Throughout and 9 FtCeiling. Well Thought-Out, functional Open Concept Floor Plan Is Perfecting For Living AndEntertaining. Modern Kitchen With Integrated Appliances, Island And Quartz Countertops. BuildingAmenities Include 24 Hr Concierge, Gym, Media Room, Outdoor Terraces, Indoor Child Play Area andYoga Studio. With the TTC at Door Step You Have Easy Access to Shops, Restaurants & Entertainment.Walking Distance to Go Station, CNE, Liberty Village. Suite Also Comes with One Parking & OneLocker. (id:55499)
Sage Real Estate Limited
1706 - 3 Marine Parade Drive
Toronto (Mimico), Ontario
Welcome to this beautifully updated 2-bedroom, 2-bathroom condo located on the northwest corner of Hearthstone by the Bay, offering partial views of serene Lake Ontario. This modern, move-in-ready condo features a clean, contemporary feel, so you can simply unpack and start enjoying your new home. As an owner, the mandatory club package includes housekeeping, meals, fitness classes, a full calendar of activities, and access to a shuttle bus that takes you to nearby amenities. Plus, with a nurse on duty 24 hours a day, you'll have peace of mind knowing support is always available. For added flexibility, you can also choose from a variety of a la carte services should your needs change. With fantastic building amenities, easy access to scenic Lake Ontario walking trails, and a vibrant, welcoming community, this is the perfect place to embrace a relaxed, fulfilling retirement lifestyle. Mandatory Basic Service Package: $1923.53 +Hst Per Month. Additional Amenities Incl: Movie Theatre, Hair Salon, Pub, Billiards Area, Outdoor Terrace. Note: $255.11+Hst Extra Per Month for Second Occupant. (id:55499)
Keller Williams Real Estate Associates
Basement - 3259 Scotch Pine Gate
Mississauga (Lisgar), Ontario
Beautiful 2 Bedroom Legal Basement Apartment in Prestigious Lisgar Community!! Located in a highly sought-after and quiet neighborhood, this charming 2-bedroom Legal Basement apartment offers the perfect blend of comfort and convenience!! Featuring a high-end kitchen, this space is designed to meet all your needs!! Separate Laundry in the Basement!! This basement is just a short distance from Lisgar Go Station, making commuting a breeze!! You are also within walking distance to Metro Grocery, Tim Hortons, parks, and schools everything you need is right around the corner!! Close to all essential amenities and meticulously maintained by the landlord, this basement is ready for you to move in and make it your own!! Students are welcome!! (id:55499)
RE/MAX Gold Realty Inc.
7 - 3538 Colonial Drive
Mississauga (Erin Mills), Ontario
This new 2-bedroom, 2.5-bathroom townhouse offers a stylish and functional open-concept design with south-west facing windows that flood the space with natural light. The main floor features wide plank engineered laminate flooring, while the upgraded kitchen boasts quartz countertops, a ceramic tile backsplash, and stainless steel appliances. Upstairs, the spacious primary bedroom includes a 3-piece ensuite, complemented by a second 4-piece bathroom and a convenient second-floor laundry. A private main floor balcony provides the perfect space for entertaining or unwinding outdoors. Ideally located just steps from shopping, restaurants, Costco, Walmart, U of T, Credit Valley Hospital, and public transit, with easy access to highways and the new Ridgway Food Plaza. Tenant is responsible for utilities and hot water tank rental. Unit is furnished or can be unfurnished. (id:55499)
Homelife Landmark Realty Inc.
23 Michigan Avenue
Brampton (Fletcher's Creek South), Ontario
A beautifully designed and fully renovated home in South Fletchers Creek, offering a perfect balance of space, comfort, and elegance. With four oversized bedrooms and three bathrooms, this home is ideal for families or professionals looking for a place that feels both inviting and refined. From the moment you step inside, you'll notice the bright, open atmosphere, with large windows filling the home with natural light. The spacious living and dining areas are perfect for entertaining or quiet evenings in. The modern kitchen is both stylish and functional, featuring sleek countertops, stainless steel appliances, and ample storage space. The family room provides a cozy retreat to relax or spend time with loved ones. Upstairs, the primary bedroom serves as a private sanctuary, complete with a walk-in closet and ensuite bathroom. The additional bedrooms offer plenty of space for family, guests, or a home office. Step outside to a landscaped backyard, ideal for morning coffee, hosting gatherings, or unwinding after a busy day. Located on a charming street, this home is close to parks, schools, shopping, and dining, ensuring that everything you need is nearby. With its bright and spacious layout, stylish kitchen, comfortable living spaces, and convenient location, this home is designed for comfort and lasting memories. (id:55499)
RE/MAX Experts
Th3 - 10 Brin Drive
Toronto (Edenbridge-Humber Valley), Ontario
The Best Premium Corner Unit At The Kingsway by the River Townhomes! Bright and Sunny this new space is yours to craft to your liking! Discover the perfect blend of style and comfort in this wonderful 3-bedroom, 2-bathroom, 2-storey stacked condo townhome with a spectacular unabstracted view from the roof top terrace, walking distance to the best school in Etobicoke, outdoor pool, shops, caffe, restaurants and nearby subway. Featuring open-concept floor plans and a terrace this home is ideal for young professionals and growing families alike. Step into a luxurious living space with roller blinds and an upgraded kitchen featuring integrated fridge cabinetry and a beautiful kitchen backsplash, adding a touch of elegance and sophistication. Freshly painted, and brand new carpet on the stairs. These premium upgrades set this unit apart from others the moment you enter your new home. Enjoy the vibrant lifestyle with access to all the exciting amenities available in the neighboring condominium. Find your dream home, thoughtfully designed to meet all your needs, and experience a reunion with the living space you'll truly love. (id:55499)
RE/MAX Professionals Inc.
629 - 1 Old Mill Drive
Toronto (High Park-Swansea), Ontario
Location..Location..Location..!! What An Amazing Opportunity to Own a Rarely Offered 2 Bedroom, 3 Bathroom Luxury Condo in the Prestigious "One Old Mill' Building by Award Winning Builder Tridel. This Spacious & Highly Desirable Condo Offers Almost 1300 sq ft of Living Space plus a 75 sq ft Balcony with Unobstructed Views. Featuring An Open Plan Layout with Living Room/Dining Room Combination, Eat In Kitchen Area & Family Room/Den. Both Bedrooms Benefit From En Suite Bathrooms, The Primary with Large 5 Piece En Suite & Walk In Closet. A Separate Powder Room & Large Dedicated Laundry Room Complete This Amazing Residence. Located in the Heart of Bloor West Village with Countless Shops, Cafes & Restaurants Just Steps Away, Not To Mention Walking Distance to The Kingsway, Brule Park, The Humber River & Jane Subway!! This Really Is An Incredible Opportunity to Own A Spacious Condo in One Of Bloor West Villages Most Coveted Buildings. (id:55499)
RE/MAX Aboutowne Realty Corp.
44 Meadowcrest Road
Toronto (Stonegate-Queensway), Ontario
The jewel of Kingsway! Fully furnished& equipped luxury custom build detached home nestled on a quiet ravine lot. Great home for athletes and executives! 19' ceiling living room, with beautiful private backyard with outdoor kitchen , gas bbq, hot tub with a fully equipped basement game room, theater with surround sound, bar, wine fridge, heated floor in garage and heated driveway. Fully protected by generator. Close to Bloor West Village, shops and restaurants,15 mins from downtown TO. Lots of upgrades and gadgets (id:55499)
Sotheby's International Realty Canada
814 - 50 George Butchart Drive
Toronto (Downsview-Roding-Cfb), Ontario
Welcome Home to This Spectacular 2 Bedroom 2 Bathroom Condo At Mattamy's Saturday At Downsview Park Development! Elegant Finishes Throughout, Bright & Spacious With A Large Balcony And Breathtaking Views! Large Primary Bedroom With Ensuite Bathroom And Walk-In Closet. Very Spacious Second Bedroom With Double Closets. Open Concept Living/Dining Area, Gorgeous Floor To Ceiling Windows, Upgraded Kitchen With Stunning Centre Island, Stainless Steel Appliances + Large Ensuite Laundry! Fabulous Building Amenities Include Gym, Yoga Studio, Party And Game Rooms, Outdoor Terrace, BBQ Area, Visitor's Parking & 24 Hr Concierge. (id:55499)
RE/MAX Aboutowne Realty Corp.
Upper - 4087 Clevedon Drive
Mississauga (Rathwood), Ontario
A Must See! Best Central Location In Mississauga! Fully Renovated(2020) 3 Br Semi Detached Raised Bungalow. Upper Level Only, Basement not included. Walk To Sq.One, Open Concept Living And Family Room With Walk Out To Wide. Balcony. Newer Luxury LVP Flooring, & Newer Led Light Fixtures Throughout. Spacious Eat In Kitchen. Modern Kitchen With Stainless Steel Appliances Walk To Church, Schools, Public Transit, Community, Centre, Sq.One LRT, Etc. Primary Bedroom With Ensuite Full Bathroom, Build in Closets. Tennant Will Be Subject To Background Checks (id:55499)
Sutton Group Realty Systems Inc.












