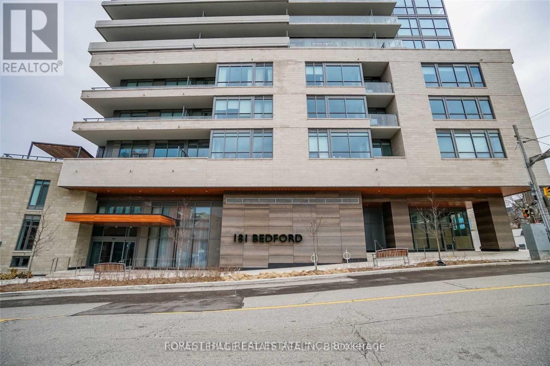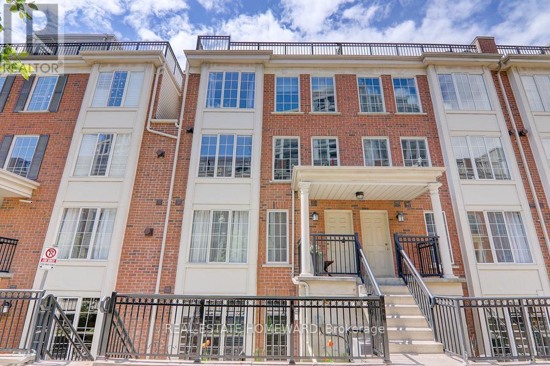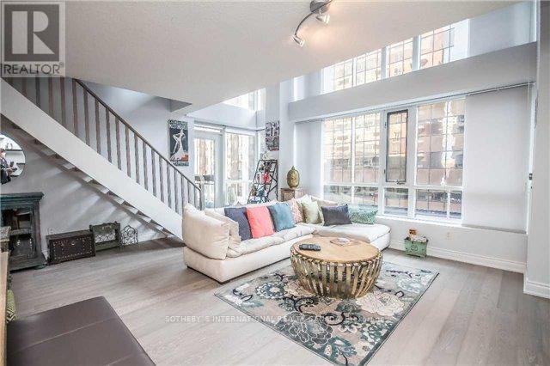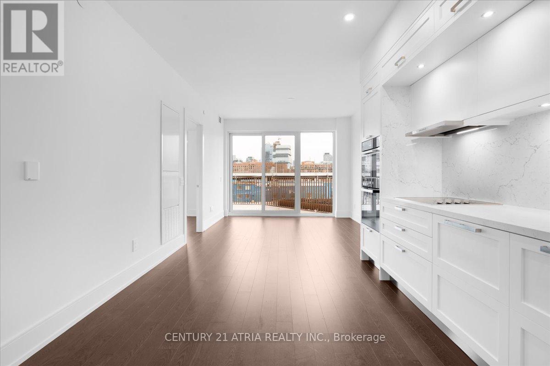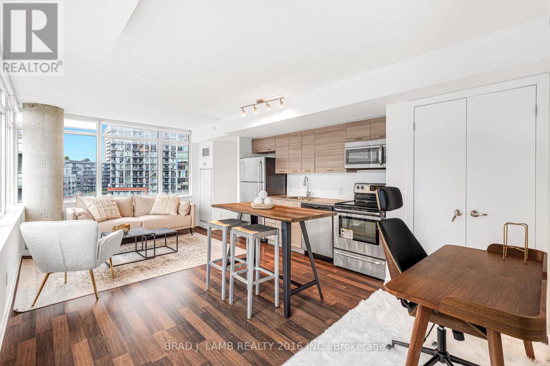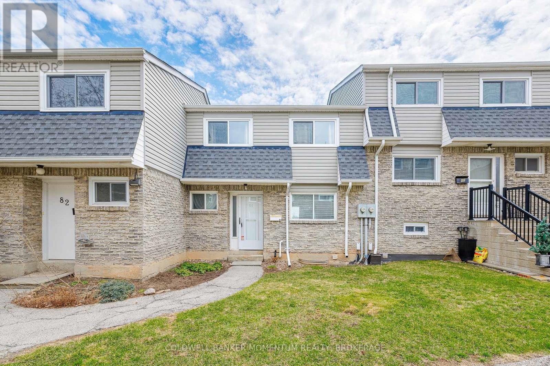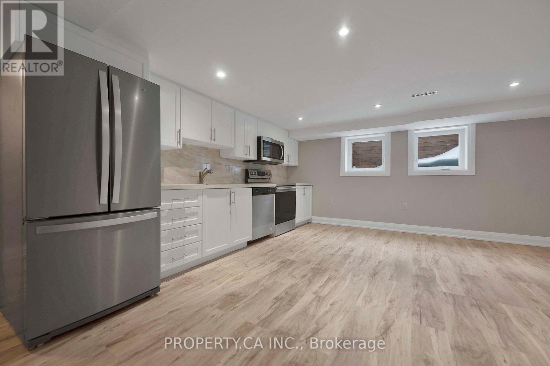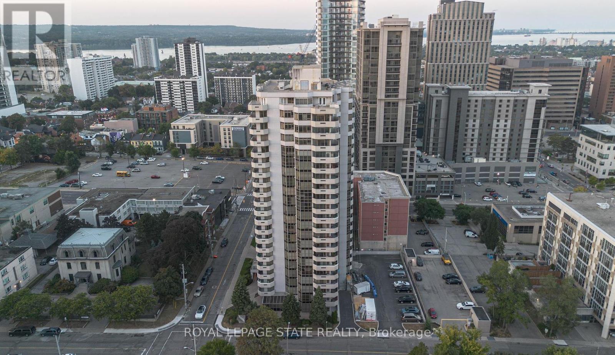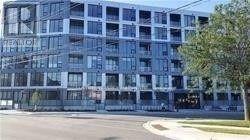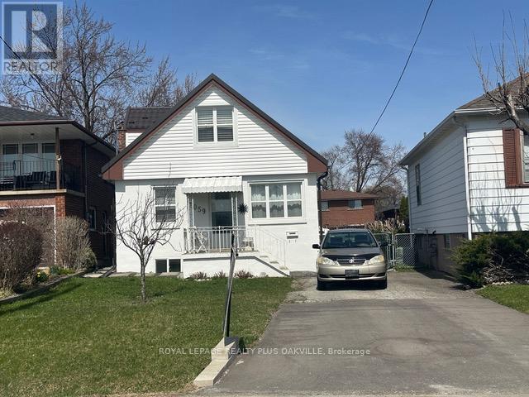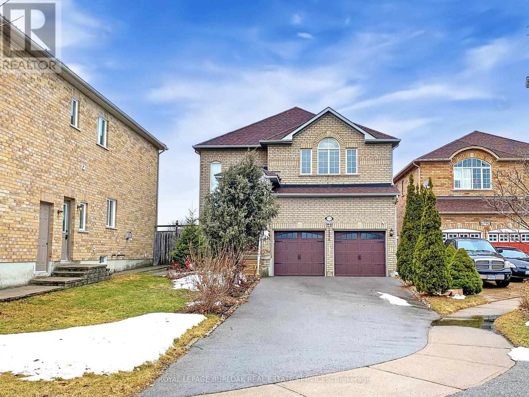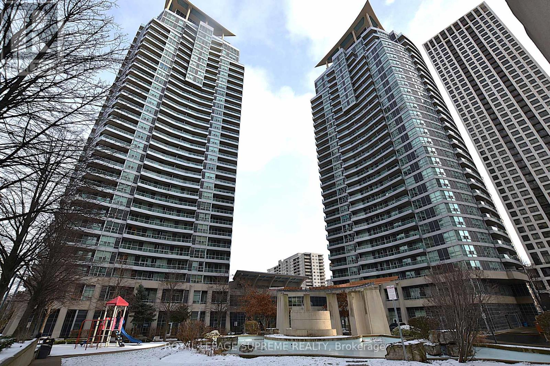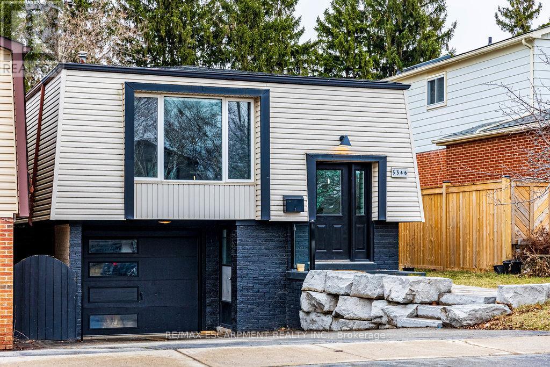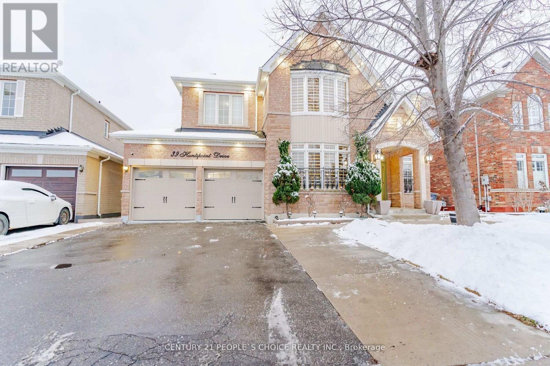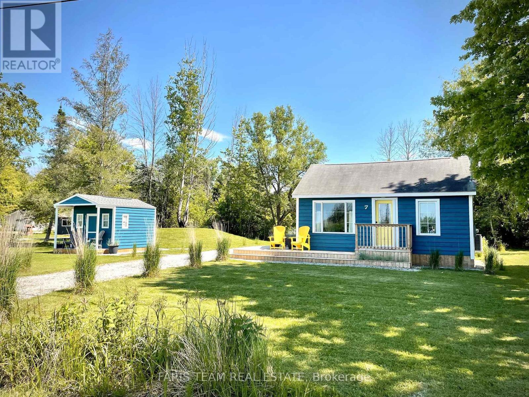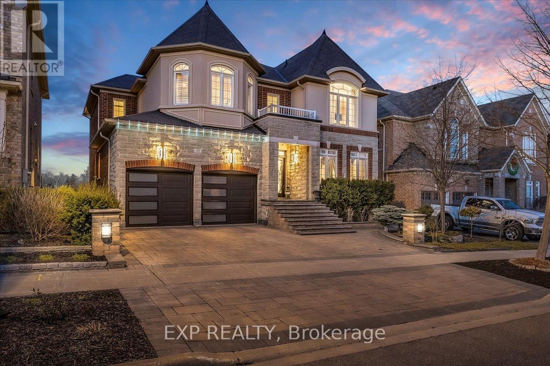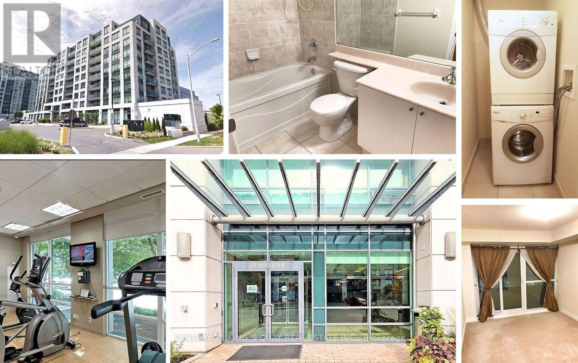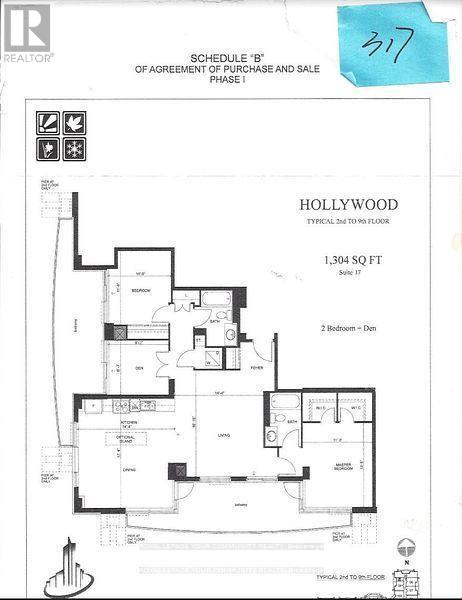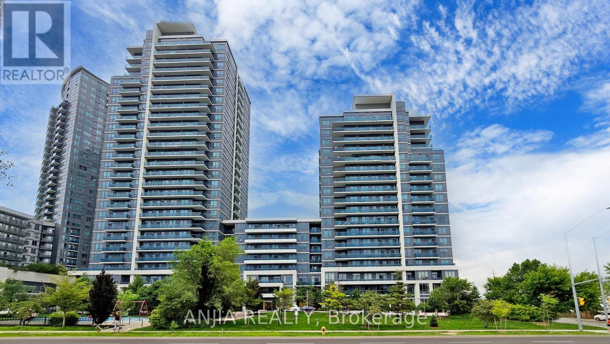128 - 201 Carlaw Avenue
Toronto (South Riverdale), Ontario
Experience the perfect blend of historic charm and modern sophistication in this expansive 2-bedroom, 2-bathroom loft located in the iconic Printing Factory Lofts. Spanning over 1,100 square feet, this residence boasts soaring ceilings, Hardwood floors, and an open-concept layout that bathes in natural light. The gourmet kitchen features , central Island sleek finishes, ideal for culinary enthusiasts and entertaining. Enjoy the convenience of an owned parking space and immerse yourself in the vibrant Leslieville community, renowned for its trendy cafes,boutiques, and cultural hotspots.Soaring Ceiling Heights, Large West Facing Windows On Each Floor, Stainless Steel Appliances,And Lots Of Storage. Unbeatable Leslieville Location. Parking & Locker Included.Some photos are virtually staged. (id:55499)
Real Estate Homeward
41 Westray Crescent
Ajax (Northeast Ajax), Ontario
Step into luxury with this fully renovated, immaculate 3-bedroom, 4-bathroom semi-detached home that blends modern elegance with thoughtful design. Featuring brand new flooring throughout, a smooth flat ceiling with pot lights, and a sleek kitchen with quartz countertops and a classy backsplash, this home is sure to impress. The open-concept living area is bathed in natural light from expansive picture windows, creating a warm and welcoming ambiance. The updated kitchen boasts stainless steel appliances, a gas stove, stylish breakfast bar, and a walkout to a private backyard oasis complete with gazebo and interlock stones. Upstairs, the spacious primary bedroom offers a private 4-piece ensuite and The finished basement adds versatile living space, ideal for a rec room, home office, or gym. (id:55499)
Century 21 Leading Edge Realty Inc.
1877 Castlepoint Drive
Oshawa (Taunton), Ontario
This Gorgeous Greycrest Home Model Is Know As The Stonebrook W/ 4+2 Bedrooms and 6 Bathrooms. In Highly North Oshawa Neighborhood. New Finished Basement with A separate side Entrance, 2 BR & 2 Washrooms and Den. This All Brick Open Concept Home Comes W/ Upgrades Throughout, Featuring 9' Ceilings On Main Floor, Beautiful Spiral Solid Oak Staircase, Kitchen Island Is Granite W/ Eat Up Breakfast Bar, Family Room W/ Gas Fireplace. Located in a family-friendly neighborhood, this home is within Walking Distance To (All Amenities) schools, Ontario Tech University and close to major highways, Shopping Mall, Walmart, Home Depot, Cineplex, Public Transit, Parks, Shopping Plaza, Schools and More..!! **EXTRAS** All Light Fixtures, 2 Refrigerator & Stove, B/I Dishwasher, 2 Washers & 2 Dryers. (id:55499)
RE/MAX Royal Properties Realty
118 - 510 Kingbird Grove
Toronto (Rouge), Ontario
Welcome to this stunning 2-bedroom plus den condo, offering both comfort and functionality in a highly sought-after location. This spacious and bright unit features an open-concept living and dining area, perfect for entertaining or relaxing. The den adds flexibility, ideal for a home office, reading nook, or additional storage space.The modern kitchen boasts high-end appliances, sleek countertops, and plenty of cabinet space, making it a true chef's haven. The generously sized bedrooms provide a peaceful retreat, with the master suite offering a private ensuite bathroom. Large windows throughout fill the space with natural light, creating a warm and inviting atmosphere. New flooring has just been installed in the living room, dining area and kitchen. Newly installed high quality 12 mm laminate flooring that is Made in Canada and stylish finishes throughout. This unit also includes the convenience of in-suite laundry. Enjoy the added benefits of an underground parking space and a dedicated locker for extra storage. The building has secure access and everything you need for a comfortable lifestyle. Located just minutes from shopping, dining, parks, walking trails, public transit and University of Toronto Scarborough, Centennial College and Schools are nearby. This condo is an excellent opportunity for those seeking convenience and quality. Dont miss out on this fantastic offering - book your viewing today! (id:55499)
Homelife Eagle Realty Inc.
5 Forsyth Road
Toronto (Mount Pleasant East), Ontario
Rare Opportunity in Prime Davisville Village! Offered for the first time in 40 years, this charming semi-detached home presents a unique chance to renovate or reimagine your dream residence in one of Toronto's most sought-after neighbourhoods. Ideally situated on a picturesque, tree-lined street, this property features 2 well-proportioned bedrooms, a spacious and deep lot with garden suite potential, and a private driveway - an exceptional find in the area. Located within the highly regarded Maurice Cody School catchment, this home is just steps from vibrant Mount Pleasant, boutique shops, cafés, restaurants, and convenient TTC access. Embrace the lifestyle and community spirit that make Davisville Village a top choice for families and professionals alike. Don't miss this incredible opportunity to create your perfect home in a dynamic, family-friendly neighbourhood. (id:55499)
Royal LePage Signature Realty
82 Sexton Crescent
Toronto (Hillcrest Village), Ontario
Experience modern living in this beautifully renovated 3-bedroom semi-detached gem near Finch and Don Mills. This sun-drenched home features an open-concept living room with oversized windows and a walk-out to a charming front balcony with four-season tempered glass. Step outside to a lush, private backyard complete with a deck, green space, and a fully fenced aluminum enclosure, offering the perfect retreat. Located in a top-ranking school district (Hillmount Highland, A.Y. Jackson, and Zion Heights), this home is just steps from Seneca College, TTC, trails, shops, and restaurants, with quick access to Highways 404 and 401. Bonus: The renovated basement includes a separate entrance, laundry, and 2 bedrooms, offering excellent rental income potential. The expanded driveway comfortably fits 3 cars, with a total of 4 parking spaces including the garage. Move in and start enjoying life today! Summery of the upgrades: (1). New open-concept kitchen with stainless steel appliances and abundant cabinetry. (2).New roof, sub roof, gutters, and sofit for enhanced durability and weather protection .(3).Enclosed front porch with 4-season insulated glass for year-round use. (4) New deck with aluminum railing and with storage underneath and sleek glass railings. (5)New 6ft backyard fence with secure gates and an aluminum front fence. (5)Concrete slabs installed around the property for a clean, finished look. (6)Modern walk-in shower for a luxurious bathroom upgrade. (7) 2-bedroom basement apartment with a separate entrance and private laundry. (8) Widened driveway accommodating up to 4 cars. (8) Private backyard designed for relaxation. (9) Backyard stonework adding elegance to the outdoor space. (id:55499)
Zolo Realty
2208 - 8 Cumberland Street
Toronto (Annex), Ontario
Welcome To 8 Cumberland in Yorkville By Great Gulf! In The Heart Of Toronto's Most Sought After Location - Cumberland & Yonge With A Perfect Walk & Transit Score. Steps From Toronto's Exclusive Shops & Culinary Delights. 9Ft Smooth Ceilings. Engineer Hardwood Floors Throughout. S/S Kitchen Appliances, Integrated Dishwasher, Built In Microwave. Washer & Dryer. Stone Countertops. Internet Included. Building Amenities: Fitness Centre, Party Rm, Outdoor Garden +More! Unit Features 2 Bed, 2 Bath. N/E Exposure. (id:55499)
Homelife Landmark Realty Inc.
2207 - 181 Bedford Road
Toronto (Annex), Ontario
Amazing Annex/Yorkville Boundary Location! Beautiful South East Corner Suite with CN Tower & Skyline Views! Fantastic Shopping And Schools Within Walking Distance. Brand New Upgraded Three Bedrooms With Two Covered Balconies. Gorgeous Wide Plank Flooring, Floor To Ceiling Windows, Open Concept. Primary Boasts Separate Balcony, W/I Closet, 5 Piece Ensuite With Stand Alone Soaker Tub. B/I Closets In 2nd And 3rd Bedrooms. (id:55499)
Forest Hill Real Estate Inc.
233 - 88 Broadway Avenue
Toronto (Mount Pleasant West), Ontario
Great opportunity to own an upscale and modern condo unit, located in the Yonge and Eglinton neighborhood, the Heart of Midtown Toronto. 1+1 bedroom with 2 bathrooms. 650 sqft + 40 sqft open balcony. Den can be the second bedroom. Spacious and bright living space. Convenient location, steps to Subway Station, Cafes, Restaurants, Shops, Parks and Schools. Condo amenities include 24-hour concierge, outdoor pool, gym, party room, rooftop deck and more. (id:55499)
Le Sold Realty Brokerage Inc.
350 - 3 Everson Drive
Toronto (Willowdale East), Ontario
Stunning Open Concept Upper Unit 2 Bedroom + Den, 2 Bath, Fully Renovated Townhome. Spacious 1125 Sf Interior + 330 Sf Private Rooftop Patio In Desirable Yonge/Sheppard Area. Bright, East Facing, Professionally Renovated Top To Bottom including 2 Bathrooms w/ High-End Finishes, Pot Lights, Samsung S/S Appliances, Quartz Countertop, Marble Back Splash, Large Custom Kitchen Cabinets, Vinyl Plank Flooring, Gas Fireplace, New Paint, 2 Wall Mounted Flat Screen TVs. Complete Replacement Of Kitec Plumbing With City Permit and Approval, A/C, Tankless Water Htr, 1 Underground Parking Owned, 1 Storage Locker. **Condo fees incl. All Utilities (Gas, A/C, Hydro, Water), Common elements, Building Insurance, 1 Parking and 1 Locker!** Steps away from Park, 2 Subway Lines, Groceries, Shops & Restaurants On Yonge St, Schools And 401. Location, Location, Location & Lifestyle, A Must See!!! (id:55499)
Real Estate Homeward
309 - 80 Cumberland Street
Toronto (Annex), Ontario
Welcome to 80 Cumberland Street a rare, fully furnished 2-storey residence in the beating heart of Toronto's most iconic neighbourhood. With 1,310 square feet of beautifully designed living space, this 3-bedroom, 3-bathroom suite redefines sophisticated urban living.From the moment you enter, youre met with warm natural light, gleaming hardwood floors, and a layout that flows with purpose. The open-concept kitchen is dressed in granite, framed by sleek stainless steel, and designed to inspire whether youre crafting an espresso or hosting cocktails at dusk.Two private balconies extend the experience outdoors, offering a quiet moment above the city buzz. Upstairs, the bedrooms provide elegant retreat, each with generous space and thoughtful separation for privacy and function. Fully furnished with curated pieces that complement the architecture, the suite feels effortless stylish yet understated.Whether youre a professional seeking a turnkey lifestyle, a family desiring space without compromise, or a frequent traveler in need of a refined pied-à-terre, this residence delivers.And beyond your front door? Yorkville awaits with designer boutiques, Michelin-level dining, luxury lounges, and the Four Seasons just steps away. Transit is at your fingertips, but you may find you never need it. Includes 1 underground parking space. A rare opportunity to live above it all in every sense. (id:55499)
Sotheby's International Realty Canada
330 - 155 Merchants' Wharf
Toronto (Waterfront Communities), Ontario
*LOCKER INCLUDED* Welcome to the epitome of luxury condo living! Tridel's masterpiece of elegance and sophistication! 1 Bedroom, 1 Full Bathroom & 565 Square Feet. **Window Coverings Have Already Been Installed** Rare feature - Large Terrace. Top Of The Line Kitchen Appliances (Miele), Pots & Pans Deep Drawers, Built In Waste Bin Under Kitchen Sink, Soft Close Cabinetry/Drawers, Separate Laundry Room, And Floor To Ceiling Windows. Steps From The Boardwalk, Distillery District, And Top City Attractions Like The CN Tower, Ripley's Aquarium, And Rogers Centre. Essentials Like Loblaws, LCBO, Sugar Beach, And The DVP Are All Within Easy Reach. Enjoy World-Class Amenities, Including A Stunning Outdoor Pool With Lake Views, A State-Of-The-Art Fitness Center, Yoga Studio, A Sauna, Billiards, And Guest Suites. (id:55499)
Century 21 Atria Realty Inc.
7089 5th Sideroad
Innisfil, Ontario
A Rare Opportunity in Coveted Innisfil! Seize this exceptional chance to own 8.36 acres of prime real estate in one of Ontario’s fastest-growing hotspots. Ideally located with seamless access to Highway 400 and just a 40-minute drive from the 407, this property offers both immediate potential and long-term value. The spacious 3,000 sq. ft. home boasts breathtaking views of prized gardens and tranquil private ponds, creating a serene retreat just outside the city. Escape the high costs and congestion of the GTA and embrace the freedom of country living—without sacrificing convenience. This is a rare opportunity to own a slice of nature's paradise. Don't miss out—book your private viewing today! (id:55499)
Keller Williams Experience Realty Brokerage
330 Adelaide Street E
Toronto (Moss Park), Ontario
Great opportunity for someone looking for a parking space downtown. Unlike most condos this spot doesn't require the owner to live in the building to own the spot. Maintenance fee is applicable. (id:55499)
Real Estate Homeward
801 - 20 Joe Shuster Way
Toronto (Waterfront Communities), Ontario
Two bedroom, two bathroom 715 square feet corner unit at King and Atlantic. Stainless steel appliances, wood floors, granite countertops, conveniently located on the 504 King streetcar and just a 5 min. walk from Queen Street and Liberty Village. Longo's, Winners, Canadian Tire all across the street. (id:55499)
Brad J. Lamb Realty 2016 Inc.
314 - 1717 Avenue Road
Toronto (Bedford Park-Nortown), Ontario
Introducing a rare opportunity to own in one of Toronto's most refined residences. This exquisitely appointed 2-bedroom + den, 3-bathroom suite offers approx. 1,700 sq.ft. of effortless luxury, paired with a 213 sq.ft. private terrace overlooking the charming streetscape of Bedford Park.From the moment you arrive, rich strip hardwood floors, soaring 10-ft ceilings, and timeless finishes set the tone for a space that feels both expansive and intimate. The open-concept layout flows seamlessly, anchored by a custom-crafted wall unit and fireplacean elegant focal point for everyday living and evening entertaining.The chef-inspired kitchen is a study in style and functionality, featuring granite countertops, premium appliances, and bespoke cabinetryequally suited for quiet mornings or lavish dinners.Thoughtfully designed custom built-ins in the primary suite, second bedroom, and den maximize storage while maintaining clean, modern lines. Every corner is curated for comfort and elegance, from the spa-like baths to the light-filled den perfect for a home office or reading retreat.Step outside to a sun-drenched terrace with a gas BBQ hookupperfect for alfresco dining, golden-hour cocktails, or serene evenings under the stars.Located just steps from Avenue Roads upscale boutiques, acclaimed dining, and lush green spaces, this residence is a rare blend of lifestyle, location, and design.Extras: One parking & one locker. Residents enjoy white-glove amenities including 24-hr concierge, valet parking, fitness centre, rooftop gardens, guest suites, lounge, party rooms & more. (id:55499)
Sotheby's International Realty Canada
81 - 2050 Upper Middle Road
Burlington (Brant Hills), Ontario
Welcome to this spacious 3 bedroom 1 1/2 bath condo townhome in Burlingtons Brant Hills Neighbourhood. This beautiful home features an open main floor space complete with a large updated kitchen, living room space with large windows to let in the light, formal dining space and a powder room off the foyer. The upper floor offers a spacious principal bedroom, with oversized closet and ensuite privilege, the main 4 pc bath and 2 good sized supplementary bedrooms finish off the upper level. The walk out basement features a laundry room, large storage room and a spacious recroom area with direct access to the patio area that is perfect for entertaining! The unit was converted to forced air in 2017As a bonus, the rear yard has stairs down for easy access to the underground parking area and the patio door has a key lock so you can use it as your back door for more Convenience.The area boasts parks, shopping, schools, golf courses, transit and highway access. Don't miss outrun this great property (id:55499)
Coldwell Banker Momentum Realty
156 Gold Park Gate
Angus, Ontario
SPACIOUS LIVING, PRIME LOCATION - THE BEST OF BOTH WORLDS! Welcome to this beautifully designed home offering over 3,600 sq ft of impressive living space in a sought-after, family-friendly neighbourhood! This spacious property features an open-concept main floor with a generous living area, a cozy gas fireplace, and a sleek, modern kitchen with white cabinetry, stainless steel appliances including a gas stove, a large peninsula with seating, and stylish pendant lighting. The bright eat-in area offers a double garden door walkout, seamlessly connecting indoor and outdoor dining. The second floor boasts four spacious bedrooms, including a primary suite with a 4-piece ensuite presenting a soaker tub, a separate glass-walled shower, and a water closet. A convenient laundry room is also located on this level for added functionality. A newly finished basement provides additional living space, perfect for entertaining or a home gym. Additional home features include central vacuum, a reverse osmosis system in the kitchen, and a water softener. Outside, enjoy a fully fenced backyard with lush landscaping, beautiful gardens, a gas BBQ hookup, and a shed for extra storage. This home is complete with a double-car garage featuring extra depth on one side and direct home entry. Located just minutes from schools, parks, golf courses, trails, shopping, and dining, with easy access to Barrie and Alliston. Don't miss this opportunity to own a spacious, stylish, conveniently located #HomeToStay. (id:55499)
RE/MAX Hallmark Peggy Hill Group Realty Brokerage
Lower - 17 Sable Drive
Hamilton (Ancaster), Ontario
Over 900 Square Feet Living Space. Great Size Two Bedrooms With Huge Windows Where It Doesn't Feel Like Basement. Bright And Specious Living, Dining And Kitchen Area With Stainless Steel Appliances. Newer Washroom With Walk-In Shower, Glass Doors And Porcelain Tiles. Separate Entrance, Separate Laundry, Ample Of Storage, One Car Parking Spot And Shared Utilities. Available Immediately. Looking For Professional Or Small Family. (id:55499)
Property.ca Inc.
1703 - 67 Caroline Street S
Hamilton (Durand), Ontario
Fantastic Bentley Place!! Once you come in you wont want to leave. Great west Hamilton location. Panoramic views of city, escarpment and lake Ontario. Beautiful open living, dining and kitchen area with 9' foot ceilings. Kitchen , baths and most flooring renos done since2020.Kitch Island 3'.5" x 8'Accent LED lighting throughout. Wrap around balcony off livingroom.2nd Balcony from primary bedroom with ensuite bath. Furnace and central air Combo unit replaced in 2020. One excusive underground parking spot P2 #45.All windows and sliding doors replaced March 2025. A must to view. (id:55499)
Royal LePage State Realty
1088 Gravel Pit Drive
Minden Hills (Minden), Ontario
Cottage on Perfectly leveled lot on beautiful Canning Lake. Large size lot that leads to hard packed rippled sand shoreline that is great for families. Enjoy 117 feet of lake frontage with Western Exposure for great afternoon sun and sunsets. Have a guest stay in 16x12 bunkie with 2 piece powder room with detached garage. Lake Canning is part of the 5 Lake Chain, which features Haliburtons' best boating. Enjoy the winters and summers fishing for rainbow trout, bass and walleye (id:55499)
RE/MAX Premier Inc.
68 Valleyscape Drive
Kitchener, Ontario
Stunning details! This Doon South family home showcases beautiful finishes on all three levels. Located on a quiet street, 68 Valleyscape drive features a concrete oversized double driveway and walkway leading up to the front door. A luxury high gloss porcelain floor spans the foyer and mudroom and flows into the oversized two-tone kitchen beautifully contrasting the cabinets. The kitchen also features an oversized island, walk in pantry, quartz countertops, and built in stainless steel appliances. The back of the home is oriented south making for maximum light exposure and flooding the space with brilliant lighting in the morning hours. Wide plank hardwood flooring finishes the formal dining room and the family room; a classy stone veneer fireplace with gas insert and wood mantel feature wall is the focal point of the family room. The second floor consists of 4 bedrooms, each with ensuite or jack and jill bathroom privileges. The primary suite spans the width to the back of the home and takes full advantage of the morning sunshine. Two walk-in closets are separated by the hallway leading into the 5 piece, spa like primary ensuite, complete with double vanity and luxury glass shower. The lookout basement is a huge bonus space serving as a recreation room complete with modern pot lighting, elegant TV feature wall, and a fifth bathroom, this one offering 3 pieces and an elegant barrier free shower. The backyard is fully fenced and features mature fruit trees, ground level concrete patio, and stairs leading up to the deck at kitchen level. Quiet family neighborhood with close proximity to the 401, dont miss out! (id:55499)
RE/MAX Twin City Realty Inc.
Lower - 66 Beech Avenue
Cambridge, Ontario
Fully renovated carpet free move in condition Single-family home in a quiet Neighbourhood very close to 401 and all other amenities, schools, sports complexes, trails, and can be used a duplex or mortgage helper with finished legal walkout basement having big backyard with positive cash flow. New doors with privacy locks, new quartz counter tops, new fridge and stove upstairs, laundry rough in for main floor. Five parking spaces in new concrete driveway for 2 or more families to park multiple cars. New pot lights inside and outside with new 200 amp electrical panel approved by ESA. All appliances on both floors included. Seeing is believing, book a showing today!! (id:55499)
Century 21 Leading Edge Realty Inc.
Upper - 66 Beech Avenue
Cambridge, Ontario
Fully renovated carpet free move in condition Single family home in a quiet Neighbourhood very close to 401 and all other amenities, schools, sports complexes, trails and can be used as duplex or mortgage helper with finished legal walkout basement having big backyard with positive cash flow. New doors with privacy locks, new quartz counter tops, new fridge and stove upstairs, laundry rough in for main floor. Five parking spaces in new concrete driveway for 2 or more families to park multiple cars. New pot lights inside and outside with new 200 amp electrical panel approved by ESA. All appliances on both floors included. Seeing is believing, book a showing today!! (id:55499)
Century 21 Leading Edge Realty Inc.
115 - 690 King Street W
Kitchener, Ontario
Large One Bedroom And a Den. Approx. 752 Sq Ft. Located in Kitchener's Downtown. Very Quiety 6 Story Building to live in. Large floor to ceiling windows, very bright with natural light. Steps away from Google head office, GO train, Via Rail, the Iron LRT are minutes away. Best restaurants & cafes are just steps away from the building. Unit includes one underground parking and good amenites - exercise room, party room, rooftop deck, with a community bbq and visitor parking. Property will be vacant by April 16th 2025 (id:55499)
Century 21 Percy Fulton Ltd.
32 Princeton Place
Belleville (Thurlow Ward), Ontario
Settlers Ridge freehold end-unit townhome offers unbeatable value in this sought-after subdivision. Thoughtfully designed from top to bottom, the main floor features hardwood cabinets, quartz countertops, a walk-in pantry, and a raised breakfast bar overlooking the spacious living and dining areas with beautiful hardwood flooring. A convenient powder room and a walkout to the back deck and fully fenced yard complete this level. Upstairs, you'll find three generously sized bedrooms, all with updated laminate flooring. The primary bedroom boasts a walk-in closet and ensuite, while the upper level also includes a laundry room and a four-piece main bath for added convenience. The almost fully finished basement offers even more living space with a rec room, utility area currently used as a home office and 2-pc bathroom that has space to add a shower. Forced air gas furnace, A/C, and an HRV system. Additional highlights include a single-car garage with inside entry, an extra-wide driveway, and a prime location within walking distance of a playground. Just a 5-minute drive to Highway 401, shopping, restaurants, and big box stores, plus only 15 minutes to CFB Trenton. (id:55499)
One Percent Realty Ltd.
1059 Westmount Avenue
Mississauga (Lakeview), Ontario
Cute as a button! This detach home is situated On a Quiet Family Friendly Street just steps to Lakeshore. Large lot! 33 foot by 132 foot lot with privacy and a 12x12 Deck, Interlocking and Newer Shed. Sun-filled with Natural Light. Freshly painted exterior, metal roof, newer windows,2-year old high efficiency furnace. Newer hot water heater gas, owned. Newer stove, fridge, microwave, renovated Kitchen with Granite Countertop W/O to a Deck. Renovated Washroom with walk-in Shower. Crown molding in the entire house. New Front and Back Door. Very well cared for home. Situated steps from the lake, marina, trails, and parks. Mins to Shops, Schools, Major Highways & More. Near Port Credit, and Go Train to Downtown Toronto. Minutes to Sherway Gardens, the airport and more! Truly a Must See! (id:55499)
Royal LePage Realty Plus Oakville
6786 Kazoo Court
Mississauga (Meadowvale Village), Ontario
Nested in Meadowvale Village, backing onto parkland ravine, this beautiful home boasts (4+1)bedrooms, 4 (3+1) bathrooms featuring 9ft ceilings on main level, upgraded kitchen with quartz countertops and stainless steel appliances, living room with a fireplace facing beautiful backyard, nicely finished basement with separate entrance providing a bar, island, recreation area and a study/game room which can be used as 5th bedroom. Hardwood floors throughout the house. Double garage plus an extra long driveway accommodating totally 7 cars. Very close to all Amenities, Highways, Public transports, Trails, Parks and Shopping's. Only 2 minutes drive to Hwy 401; 4 minutes to Heartland Town Centre Shopping Mall. A must see property. (id:55499)
Royal LePage Burloak Real Estate Services
1702 - 335 Mill Road
Toronto (Eringate-Centennial-West Deane), Ontario
Welcome To Valencia Towers! This Bright And Spacious 1-Bedroom Unit Offers Over 750 Square Feet Of Well-Designed Living Space, Filled With Natural Light And Featuring A Large Balcony, Perfect For Outdoor Relaxation. While The Unit Requires Some Cosmetic Updates, It Presents Incredible Potential For First-Time Buyers, Downsizers, Or Investors Looking To Renovate And Add Value. Maintenance Fees Offer Great Value! Residents Enjoy Top-Tier Amenities Such As A Fitness Centre, Pool And Sauna, Party Room, Visitor Parking, And More. Ideally Located Near Major Highways (427, QEW, 401), TTC, Kipling & Islington Stations, Great Schools, Centennial Park, Etobicoke Creek Trails, Markland Wood Golf Club, The Airport, And Sherway Gardens. Don't MissThis Opportunity To Own In A Well-Managed Building In A Prime Etobicoke Location! (id:55499)
Accsell Realty Inc.
71 Hagar Avenue
Toronto (Rockcliffe-Smythe), Ontario
Welcome To 71 Hagar Avenue. A Charming Family Home, Located On A Quiet Court. This Beautiful, Spacious, Open-Concept Home, Is Perfectly Located In Toronto's Sought-After Junction, Stockyards, And Bloor West Village Area. It Offers Both Comfort, And Functionality, And Also Future Investment Potential, Which Makes This Property Ideal For Both Families And Investors. It Features 3 Bedrooms, 2 Bathrooms, And A Powder Room On The Main Floor. This Home Is Perfect For Those Looking For Space And Privacy. Additionally, There Is A Bedroom/Family Room On The Main Floor, Containing A Patio Door, Leading To A Newly Constructed Walk-Out Deck. This House Also Offers A Finished Basement, With 7.5' Ceilings, Which Provide Even More Room For Family, Guests, Or A Home Office, And Also Potential To Rent For Additional Income. The Main Floor Features A Cozy, Spacious, Open Concept Layout, With Gleaming Dark Oak Hardwood Floors Throughout, Making It Perfect For Social Gatherings. The Heart Of The Home Is A Beautiful Maple Wood Kitchen, That Flows Seamlessly In To The Living And Dining Room Areas, Complete With Built-In BOSE Speakers, And Pot Lighting For The Ultimate Entertaining Experience. Enjoy The Convenience Of 3-Car Parking, And Spacious Backyard. The Location Offers Easy Access To Shops, Cafes, Breweries, Restaurants, Schools, Parks, Medical Centers, Major Highways And Transit, Making It A Perfect Home For Modern Living. Whether You're Looking For A Family Home With Room To Grow Or A Property With Significant Potential For Future Development, This One Of A Kind, Gem In The Junction Is Ready For You To Call It Home! ****Additional Features**** New Windows, New Roof, New Furnace, New Soffit, Fascia, Eavestrough, Rough-In For Kitchen/Laundry On Second Floor, Extra Bedroom/Office In Basement, Built-In BOSE Surround Sound, Built-In CCTV, All Appliances Included, GO TRAIN Station In Development To Be Located Minutes Away (id:55499)
Homelife/future Realty Inc.
1007 - 1 Elm Drive W
Mississauga (City Centre), Ontario
Welcome To Unit 1007 - 1 Elm Drive. Located In The Heart Of Mississauga With The Future LRT Located At Your Doorstep And Just Minutes To Square One, Cooksville GO Station, Celebration Square, Highways And So Much More! This Spacious One Bedroom + Den Offers An Open Concept Layout With Laminate Flooring Throughout The Living & Dining Room. Also Featuring A Walkout To An Oversized Private Balcony Facing South West. Excellent Building Amenities: Indoor Pool, Sauna, Gym, Games Room, Party Room, 24 Hour Concierge and more! Visit Today! (id:55499)
Royal LePage Supreme Realty
3346 Hannibal Road
Burlington (Palmer), Ontario
This updated raised bungalow is a fantastic opportunity, featuring a basement rental suite with a separate entrance, currently earning $2900/month. The open-concept Quartz kitchen is perfect for entertaining, with a large peninsula and flows seamlessly into the dining area with a stylish accent wall. The spacious living room is bright, thanks to an huge picture window. The bathrooms are sleek, the good sized bedrooms have thoughtful designer touches and organized closets, and the lot offers a double car driveway and a spacious and sunny back yard ready for family fun. Situated in a sought-after neighborhood with easy access to shopping, schools, parks, major highways. (id:55499)
RE/MAX Escarpment Realty Inc.
36 John Street S
Mississauga (Port Credit), Ontario
All roads lead to John! This charming Port Credit home blends classic character with modern upgrades. Enjoy bright, open-concept living with smooth ceilings, hardwood floors & a cozy wood-burning fireplace. The kitchen is an entertainers dream, boasting two breakfast bars, a farmhouse sink, a gas stove & a double island, plus a walkout to a backyard oasis for easy indoor-outdoor living. Upstairs, find 3 bedrooms, including a primary with built-ins, & a renovated 4-piece bath with a standalone tub & separate shower. The finished basement offers a rec room, a 3-piece bath & extra storage. Outside, a large covered front porch, private driveway, & fresh stone steps (2024) add curb appeal. The fully fenced yard (2024), 20x20 interlock patio (2024) & repainted deck (2024) create a private retreat steps to Lakeshore, parks, top restaurants & Port Credit GO. (id:55499)
Keller Williams Real Estate Associates
39 Huntspoint Drive
Brampton (Bram East), Ontario
Welcome to this beautifully renovated 3,320 sq. ft. "Smart Home" featuring top-tier upgrades throughout. The main floor is enhanced with new engineered hardwood flooring and boasts a brand-new luxury gourmet kitchen, complete with a spacious center island, stunning countertops, and built-in appliances. The kitchen also includes a 48-inch built-in cupboard panel refrigerator and dishwasher. This home offers two kitchens, including a fully equipped spice kitchen, and a well-appointed layout with separate living, dining, and family rooms. Additionally, there is an office on the main floor.The home features smooth ceilings, upgraded baseboards, and a striking porcelain slab gas fireplace. An oak staircase with iron pickets adds a touch of elegance. The master suite offers a private retreat with a luxurious 5-piece ensuite and his-and-her closets. Enjoy convenient garage access directly into the home.The professionally landscaped and fenced yard includes concrete surrounding the house, ensuring both beauty and functionality. A 12x14 ft. gazebo with a marble wall and built-in TV offers the perfect setting for outdoor relaxation. With over $200K in upgrades, this home is front-facing a serene pond, offering both luxury and tranquility. (id:55499)
Century 21 People's Choice Realty Inc.
41 Brucker Road
Barrie (Holly), Ontario
Spacious three bedroom townhouse, Primary bedroom with 4 piece ensuite and walk in closet. One bedroom with semi ensuite. Walk out from kitchen to fully fenced backyard With deck and patio, no backyard neighbors. Finished basement with rec room, great for entertaining. Unique Custom wood Finished wall in living room. Close to shopping and public transportation. (id:55499)
Century 21 B.j. Roth Realty Ltd.
35 Fittons Road E
Orillia, Ontario
Welcome to this well maintained 3-bedroom, 2-bathroom bungalow located in the sought-after North Ward of Orillia. Situated on an impressive 75 x 200 ft lot, this home backs directly onto the lush fairways of the Couchiching Golf Clubs' 8th hole, offering both privacy and scenic views year-round. The exterior boasts timeless curb appeal with a deep driveway and mature trees. An oversized single garage provides plenty of room for your vehicle, tools, and additional storage perfect for staying organized year-round. Step inside to discover a freshly painted interior filled with natural light, and a stunning new modern kitchen that's perfect for both everyday living and entertaining. The main floor offers three generously sized bedrooms, each with large windows and ample closet space. Whether you're looking for a peaceful primary retreat, a home office, or space for family and guests, these bedrooms provide flexibility and comfort for any lifestyle. The full main-floor bathroom has four pieces and is conveniently located close to all three bedrooms. The lower level offers a large rec room with a bar, ideal for movie nights or hosting friends, and features one of two cozy natural gas fireplaces. The second fireplace adds warmth and charm to the main floor living space. Step outside to your private backyard oasis, complete with a hot tub, interlock patio, storage shed, and ample space to unwind or entertain all framed by mature trees and backing onto open green space. Don't miss your chance to own this exceptional home in one of Orillia's most desirable neighborhoods. (id:55499)
RE/MAX Right Move
572 Spruce Street
Collingwood, Ontario
Welcome to this raised bungalow featuring a 3-bedroom, 1-bath unit and a fully self-contained 1-bedroom, 1-bath in-law suite- ideal for multi-generational living or as a potential income generating unit. Each unit offers separate heating, cooling, and laundry for added privacy and convenience. The main unit is currently tenanted with tenants willing to stay, making this a great turnkey opportunity for investors. Recently updated with stylish, high quality vinyl flooring throughout, this home is bright, well maintained, and move in ready. Whether you are a first time buyer, an investor, or someone looking to bring family closer, this property offers flexibility and value. Situated on a private lot with open space to one side, you're just minutes from downtown Collingwood and a short drive to Blue Mountain-perfect for those who love skiing, snowboarding, or year-round outdoor adventures. Enjoy direct access nearby hiking and biking trails, right outside your door. (id:55499)
Right At Home Realty
7 Delta Drive
Tay (Waubaushene), Ontario
Top 5 Reasons You Will Love This Home: 1) Enjoy unobstructed views of the marsh and bay every single day with the ever-changing landscape of sunsets, birds, and wildlife offering a peaceful, nature-rich backdrop you just wont get in a condo 2) Smartly designed for full-time comfort with a small footprint and luxe touches, including a gas fireplace and stove, stainless-steel appliances, dishwasher, spacious shower, and even a loft for guests or storage, plus a cozy bunkie with its own porch for added flexibility 3) The generous yard gives you room to grow, where you can consider adding a gazebo, another outbuilding, or possibly a home addition; formerly housed a garage, so the potential is there 4) Stay active year-round with easy access to snowmobile trails, the Tay Shore Trail just a block away, and a private, residents-only waterfront park across the street, perfect for launching kayaks, enjoying a picnic, or taking in the serene views 5) A peaceful retreat thats still conveniently connected, just 1.5 hours to Toronto and a short drive to Barrie, Orillia, and Midland; enjoy proximity to Mount St. Louis, Vetta Nordic Spa, Horseshoe Resort, Quayles Brewery, and moree. Visit our website for more detailed information. (id:55499)
Faris Team Real Estate
Faris Team Real Estate Brokerage
225 5th Concession Road
Ajax (Northwest Ajax), Ontario
Discover an exceptional potential with this rare almost 3-acre parcel of land, a perfect rectangle, no trees 217 ft wide by 541 ft Deep, perfectly positioned for your dream multi-generational mansion. With comprehensive approved drawings already prepared for a stunning 12,000 sq ft multi-generational residence, this property offers the potential for luxurious living tailored to your family's needs. Nestled in a tranquil, north-facing location, this property is surrounded by beautiful custom homes, providing an inviting and upscale neighborhood ambiance. Located conveniently near Highways 407 and 401, you'll enjoy seamless access to major routes, making commuting a breeze. Additionally, a variety of shopping, dining, and recreational options are just moments away, enhancing your lifestyle. This prime location combines the best of both worlds: serene country living with the conveniences of urban life. Whether you envision hosting family gatherings or creating a luxurious retreat, this expansive land offers the perfect canvas for your dream home. Dont miss this unique opportunity to build a legacy in a highly desirable area! (id:55499)
Century 21 Innovative Realty Inc.
4798 16th Avenue
Markham (Berczy), Ontario
Gorgeous Freehold Townhouse in Sought After Berczy Community. Exactly 1883 sqf above grade plus about 600 sqf below grade. Stone frontage, fully renovated interior has a 9' ceiling height, embellishes with pot lights & specially chosen LED light fixtures. The SS kitchen appliance, a powerful rangehood, quartz counters through-out, including kitchen splash, walk out to multiple balconies, etc. everything together emphasize the attractive style of modern & sleek design! The den on the ground level can serve as the 4th bedroom. The Basement provides the 5th bedroom possibility. Plenty of space where your kids and family enjoy time together. 5-min walk to elementary school and 3-min drive to Pierre Elliott Trudeau HS, one of best high school provincially. It is a true must-see townhouse you would regret it if you missed it. (id:55499)
Real One Realty Inc.
29 William Bowes Boulevard
Vaughan (Patterson), Ontario
Beautiful Ravine Home Backing Onto Conservation Area ,Spacious and well-maintained 4+1 bedroom home in a stunning natural setting! Surrounded by forest, trails, and a peaceful pond . Enjoy morning coffee on the balcony overlooking the ravine. The main floor features 18-ft ceilings in the family room, a white stone accent wall with built-in fireplace, a private office, and a custom kitchen with walkout to a deck with gorgeous views. Upstairs offers 4 bedrooms, including a primary suite with Juliet balcony, walk-in closet, and spa-like 5-pc ensuite. The other 2 bedrooms share a 4-pc semi-ensuite bath and 4th brm has 4-pc ensuite, closets organizer in all brms. Finished walk-out basement includes an extra bedroom, kitchenette with bar, spacious rec area, and walkout to a cozy patio with firepit and hot tub perfect for entertaining! Beautiful interlock in front and backyard. Located near schools, transit, and shopping. A rare ravine-lot gem in a peaceful, scenic community. (id:55499)
Exp Realty
18 - 8050 Islington Avenue
Vaughan (West Woodbridge), Ontario
Rarely Offered Townhouse in Woodbridge - A Perfect Blend of Contemporary Luxury and NatureWelcome to your dream home in the heart of Woodbridge, situated in one of the most coveted private courts, backing onto the serene Humber River. This exceptional townhouse is a rare find, offering a unique lifestyle that seamlessly integrates modern luxury with the tranquillity of nature.As you step inside, you are greeted by an abundance of natural light, thanks to the numerous windows and open layout that enhance the spacious feel of the home. The sleek, understated finishes create an inviting atmosphere throughout, featuring elegant wrought iron railings and hardwood flooring that flows effortlessly from top to bottom.The well-appointed kitchen, complete with pot drawers, a convenient pull-out garbage/recycling receptacle and stainless steel appliances. The double sink and quartz countertop, paired with a matching backsplash, provide both functionality and aesthetic appeal. The porcelain flooring adds a touch of sophistication, while pot lights illuminate the space beautifully.Step outside from your eat-in kithcen area to your newly built deck, perfect for entertaining or simply enjoying your morning or evening wind down while taking in the natural surroundings. The circular wrought iron staircase leads you down to a concrete pad beneath the deck, offering additional exclusive-use living space.This townhouse not only boasts luxurious interiors but also enjoys a prime location alongside conservation land, parks the Humber River and public transit. *SHORT TERM LEASE WILL BE CONSIDERED SPEAK TO AGENT FOR DETAILS (id:55499)
Right At Home Realty
302 - 32 Clegg Road
Markham (Unionville), Ontario
South facing, bright, clean, and spacious 1+Den condo in an excellent location. Over 710 sq ft with2 washrooms. Den can be used as a 2nd bedroom. Laminate flooring throughout. Walkout balcony frommaster bedroom. Granite kitchen countertop. 24-hour security with great facilities. Close to Hwy407, 404, steps to Viva/YRT, YMCA, GO station, Cineplex, supermarket, restaurants, and shops.Includes 1 parking space and 1 extra-large locker. (id:55499)
Century 21 King's Quay Real Estate Inc.
317 - 75 Norman Bethune Avenue
Richmond Hill (Beaver Creek Business Park), Ontario
Four season garden Luxury Condominium In Prime Richmond Hill East Beaver creek & Highway 7, Extra Large & Bright South West Corner Unit (1,304Sf) With 3 Bedrooms, 2 Washrooms and 2 Large Terraces, Each bedroom with access to the large balconies as wlel as the Kitchen, Lots Of Windows, 2 Doors Walkout To Terrace. The Largest Unit In The Building! Open concept living, Kitchen countertop. Short Walk To Shopping, Restaurants & Entertainment District, Close To Hwy 7, 404 & 407 & All Other Amenities. 2 Parking And 1 Locker included. The unit is being sold under Power of Sale (id:55499)
Royal LePage Your Community Realty
509 - 2504 Rutherford Road
Vaughan (Maple), Ontario
Welcome to 2504 Rutherford Rd, Villa Giardino! this stunning 2-bedroom, 2-bathroom condo offers over 900 sqft of stylish, open-concept living space. Featuring a large kitchen with new flooring and a bright, spacious living room, this home provides the perfect space for both relaxation and entertaining. The oversized primary bedroom boasts an ensuite bathroom for added comfort and convenience. Enjoy breathtaking west-facing views from the living room, which opens onto a private balcony-perfect for evening sunsets. The unit also features a huge laundry room, with full size washer and dryer a sink and ample storage. The condo also includes desirable amenities such as parking, a storage locker, wine cellar and a special cantina. Residents can take advantage of range of on-site conveniences, including shuttle services, and espresso bar, a pharmacy, and a hairdresser. Experience the best of relaxed living at Villa Giardino, where comfort and convenience meet in a prime location! (id:55499)
Sutton Group-Admiral Realty Inc.
2012 - 7165 Yonge Street
Markham (Grandview), Ontario
Bright Corner 2brs 2 baths Unit with 9 ceilings and floor-to-ceiling windows flooding the space with natural light. Upgraded Modern Wood Flooring throughout for sleek, contemporary living. Open-Concept Chefs Kitchen: High-end finishes, perfect for cooking and entertaining. five-Star Amenities,24/7 concierge, secure underground parking (visitor spots available!), fitness center, and more. Nestled in vibrant Thornhill, steps from Yonge Streets shops, cafes, and transit. Walk to groceries, dining, and entertainment urban convenience at your doorstep! (id:55499)
Anjia Realty
1109 - 1215 Bayly Street
Pickering (Bay Ridges), Ontario
Beautiful lake View condo! 2 Bed / 2 Full Bath Unit with one parking and one locker.Modern Finishes Throughout. Freshly painted throughout. Open Concept With Large Windows. Convenient Location. Close To Go Transit Station, Hwy 401, Shops, Schools, Parks & Oversees Frenchman's Bay. Available May 1, 2025 (id:55499)
Right At Home Realty
933 Elizabeth Mackenzie Drive
Pickering, Ontario
Newly Built, End Unit, 2-Storey Townhome In The New Seaton Community. Spacious, Family-Oriented Home Featuring 3 Bedrooms And 3 Washrooms. Cozy Great/Family Room Featuring Hardwood Flooring, A Charming Fireplace, And Large Windows That Flood The Space With Natural Light. Modern Kitchen With Flush Breakfast Bar For Easy Dining. Primary Bedroom With W/I Closet And 5 Pc Ensuite Bathroom. The Laundry Room Is Located On The Second Floor For Added Convenience. Excellent Location, Minutes from Hwy 407, Whitevale Golf Club, Seaton Walking Trail, Pickering Town Centre, Shops, Restaurants, Schools, GO station And All Other Daily Essentials. (id:55499)
Yourcondos Realty Inc.








