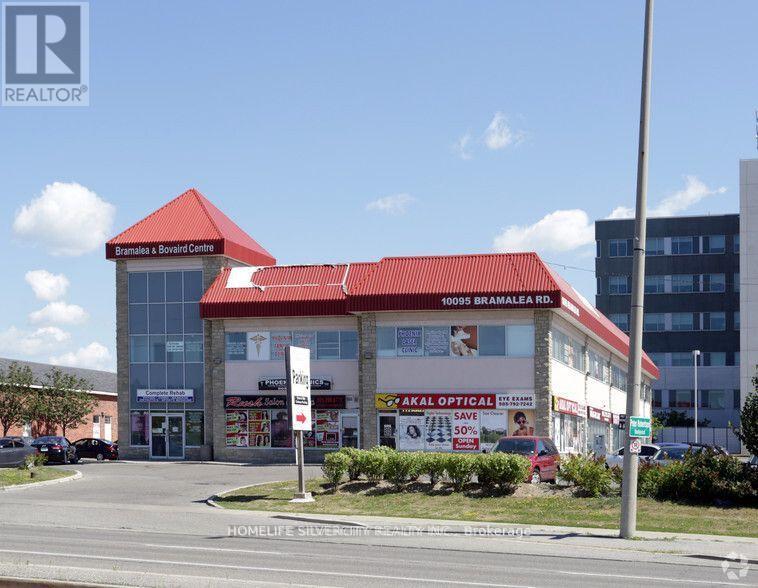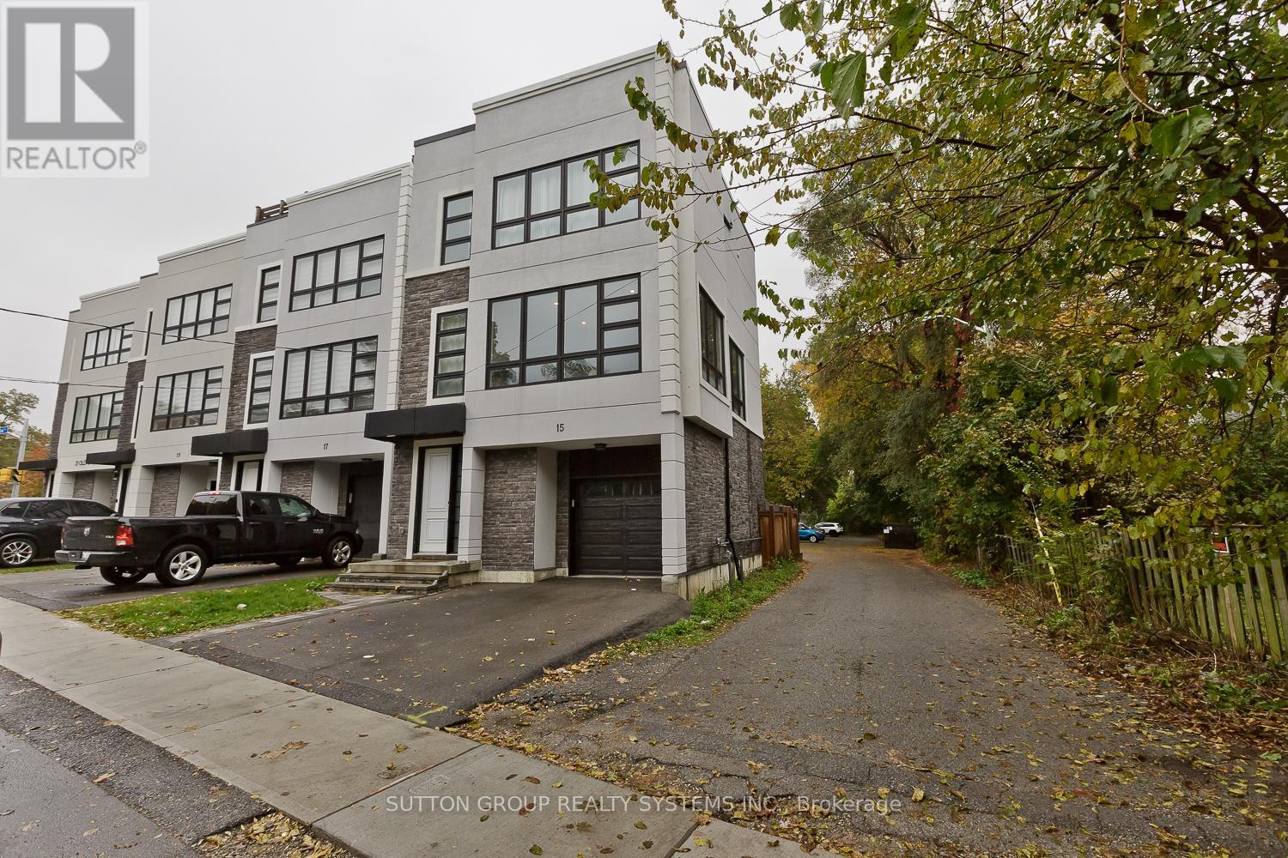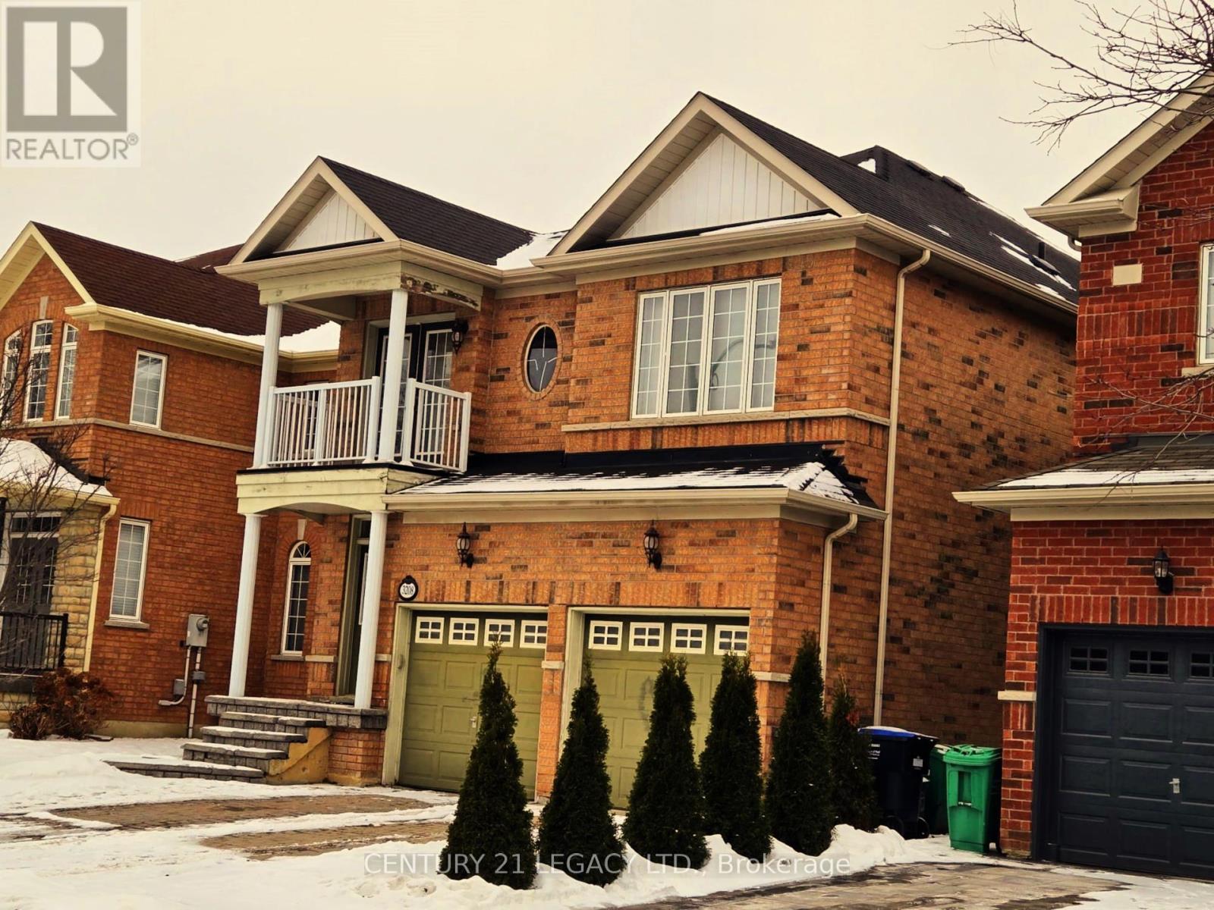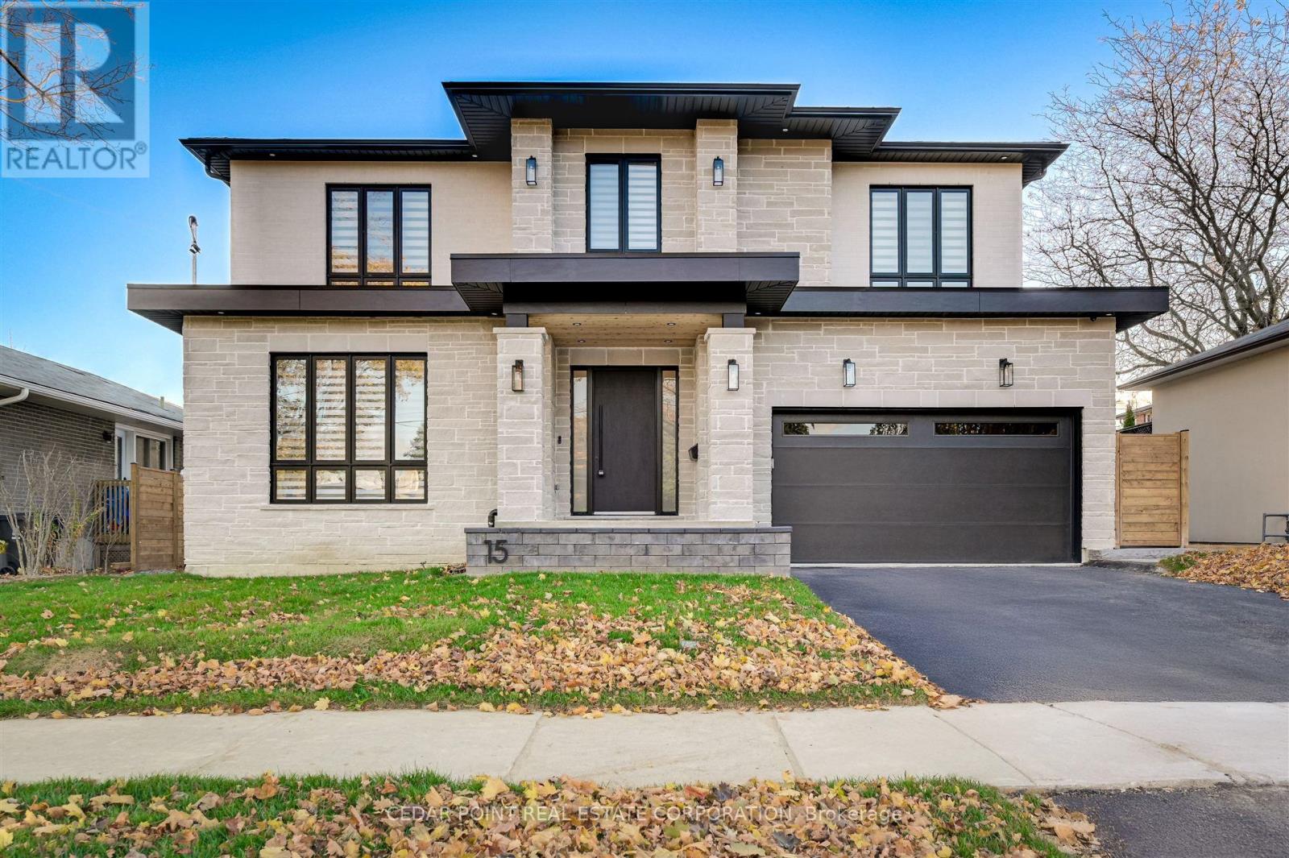Lower - 1524 Dupont Street
Toronto (Dovercourt-Wallace Emerson-Junction), Ontario
WELCOME TO 1524 DUPONT STREET, LOWER LEVEL; Unlock The Door To Your Perfect Urban Retreat Or Dynamic Workspace In The Heart Of The Prestigious Dovercourt-Wallace Emerson-Junction Community! Approximately 24' x 11.4' Room, Laminate Floors, 8' Ceiling Height, 1 Window, 3 Piece Bathroom, No Kitchen For Rent. A Unique Self-Contained Bachelor Apartment/Office Space That Seamlessly Blends Comfort And Convenience. This Spacious Basement Unit Boasts A Large Open Room Ideal For Living Or Working, Paired With A Private Bathroom For Your Ultimate Convenience. With Its Separate Walk-Up Entrance And Vibrant Street Exposure On Dupont, This Space Offers Both Privacy And Accessibility, Making It Perfect For Singles Seeking A Cozy Space Or Professionals In Need Of An Inspiring Personal Office Environment. While There is No Kitchen, The Charm And Versatility Of This Unit Truly Set It Apart From The Rest. Embrace The Vibrant Community Filled With Trendy Shops, Cafes, And Parks, Just Steps Away! Don't Miss This Exceptional Opportunity To Make This One-Of-A-Kind Space Your Own! (id:55499)
RE/MAX Premier Inc.
406 - 297 Oak Walk Drive
Oakville (1015 - Ro River Oaks), Ontario
One Of The Largest Unit In The Trendy Condo Oak & Co Building,. Soaring High Ceiling In Living / Dining Room. Window Coverings. Lots Of Natural Light.S, Granite Countertop, Wide Plank Laminate Floorings. Master Bedroom With Walk-In Closet, 9 Ft Smooth Ceilings. In Suite Laundry, Close Proximity To Shopping Centre, Cafes, Restaurants, Grocery Stores, Banks, Transit. Near New Hospital. Plenty Of Parks, Creeks, Walking Trails. Easy Access To Transit, Go Train Station, Hwy 407 & Hwy 401 **EXTRAS** 1 Parking And 1 Locker. Concierge, Roof Top Pool Outdoor Terrace, Party Room, Fitness Room, Yoga Studio. (id:55499)
Right At Home Realty
B3 - 10095 Bramalea Road
Brampton (Sandringham-Wellington), Ontario
Amazing opportunity to rent a prime piece of real estate in Brampton, right beside Brampton Civic Hospital!! Newly built unit with a reception area and 3 separate rooms for use! Close to major Highways, ample parking available for yourself and your customers plus elevators and stairs!! available for many different uses e.g. Accountants, Lawyers, Tutoring, Real estate agents, Insurance Brokers, Doctors, Truck driving School & many more! This space comes with a kitchette & washrooms in unit. (id:55499)
Homelife Silvercity Realty Inc.
15 Old Oak Drive
Toronto (Kingsway South), Ontario
Beautiful newer home located in the affluent Kingsway South. This modern , custom finished home offers lots of open spaces and large windows throughout. Ideal family home. Hardwood and tiled floors trhoughout. Large rooftop terrace that offers great area views. Steps to transit, many parks and excellent Schools. (id:55499)
Sutton Group Realty Systems Inc.
Upper - 62 Aurora Place
Brampton (Heart Lake), Ontario
A Beautiful 2 storey with 3-bed, 2-bath in Heart Lake Brampton. This stunning residence offers the perfect blend of modern living and convenience, ideal for those seeking comfort and accessibility. Fully Renovated. This residence is 12 minutes drive to the GO station and features a gourmet kitchen with stainless steel appliances, granite countertops, and large windows throughout. The primary suite boasts a big closet and ensuite washroom. This detached house also offers practical amenities such as a main floor powder room, high ceilings on the main floor, garage access, zebra blinds throughout and a laundry area for added convenience. Enjoy proximity to schools, parks, and amenities. Commuters will appreciate the proximity to the GO station, providing seamless transportation to downtown Toronto and beyond. Don't miss your opportunity to experience luxury living.Ensuite Laundry, No Carpet Throughout. Excellent Location. Open Concept Kitchen & Living Room. Master Bedroom With Ensuite Bat (id:55499)
Century 21 People's Choice Realty Inc.
106 - 2388 Khalsa Gate
Oakville (1019 - Wm Westmount), Ontario
Bright, Spacious 2 Bdrm, 2 Bath, 2 Parking (Attached Garage + Driveway). Ground Floor Unit W 10 Ft Ceilings! Conv, Direct Access From Garage W No Stairs! Dark Laminate Floors Throughout. Huge Kitchen Island, Granite Counter, Backsplash, Stainless Steel Appliances. Spacious Master With Ensuite, Huge Windows Allow All Day Natural Light. Huge Locker! (id:55499)
Exp Realty
38 - 9141 Derry Road
Milton (1027 - Cl Clarke), Ontario
This tenanted live/work property at 9141 Derry Rd, Milton, offers a unique opportunity to own a versatile space combining both residential and commercial uses. The property features a well-maintained living area on the upper level, with 3 bedrooms and 4 bathrooms, providing a comfortable, functional space for family life or relaxation. The lower level includes a dedicated commercial space with its own entrance, perfect for retail, office use, or any small business venture, and offers excellent exposure to Derry Road.Currently tenanted, this mixed-use property benefits from zoning that allows both living and working in one location, offering income potential while enjoying the convenience of having your business right at home. The ample parking available serves both residential and commercial tenants, and the location provides easy access to major highways, including Highway 401, making commuting and client access convenient. Situated just minutes from Miltons growing downtown core, the property benefits from the rapid growth in this dynamic area. Whether you're an investor looking for rental income or a business owner seeking a space to both live and operate your business, 9141 Derry Rd presents a rare opportunity in one of Ontario's fastest-growing communities. (id:55499)
Engel & Volkers Oakville
3208 Countess Crescent
Mississauga (Churchill Meadows), Ontario
Welcome to this stunning 4+1 bedroom home with 2,799 sq. ft. (MPAC attached), located in the desirable Churchill Meadows neighborhood. The main floor features an open layout with spacious living and dining areas, plus a separate spacious family room with a cozy gas fireplace. The bright breakfast area opens up to a private, fenced backyard, perfect for outdoor activities. The primary bedroom has a spa-like ensuite with a soaking tub, separate shower, and a peaceful balcony. The home also includes main-floor laundry and direct garage access. Recent upgrades include a new furnace and AC. The fully finished basement offers extra living space with a recreation room, an additional bedroom, a storage area, and a full bathroom, making it ideal for an in-law suite or basement apartment. This home has endless possibilitie (id:55499)
Century 21 Legacy Ltd.
B916 - 3200 Dakota Common
Burlington (Alton), Ontario
Introducing The Perfect Condo For Modern Living! This Brand New 773 Sqft Unit Boasts Floor-To-Ceiling Windows That Flood The Space With Natural Light And Provide Stunning Views. The Open Concept Floor Plan Is Perfect For Entertaining And Leads To An Impressive Balcony, Perfect For Seasonal Enjoyment. This Unit Includes Parking And A Locker, 2 Bedrooms, A 3-Piece Bath, And Insuite Laundry. Located Close To All Amenities Including Restaurants, Shopping, Schools, And Parks, This Condo Offers The Ultimate In Convenience. The Building's Amenities Are Equally Impressive, With A 24-Hour Concierge, Party Room With Kitchenette, Rooftop Pool With Outdoor Terrace And Lounge Area, Pet Spa, Fitness Centre, Yoga Studio, Sauna, And Steam Room. The Unit Also Comes With Stainless Steel Appliances And A Smart Home System. (id:55499)
Right At Home Realty
3333 Mockingbird Common Crescent
Oakville (1010 - Jm Joshua Meadows), Ontario
Freehold townhome built by Brandhaven in a highly coveted location backing onto a ravine. This property offers an open concept gourmet eat-in kitchen, upgraded kitchen and bathrooms, and features 9 ft ceilings on the main floor. Convenient direct access to the garage, along with second-floor laundry. The home is exceptionally bright and unique, located near Trafalgar/Dundas with easy access to shopping malls, banks, Canadian Tire, grocery stores, restaurants, and transit. Quick access to highways 403/407/QEW. Beautifully designed with high-end finishes and upgrades, boasting a total living area of 3057 sqft (above grade 2041 sqft plus a fully finished upgraded basement of 1016 sqft). Hot water tank rented. The master bedroom and bathroom have been significantly upgraded, and the basement includes a spacious cold room. Must see to appreciate this stunning property. (id:55499)
RE/MAX Crossroads Realty Inc.
221 - 7 Foundry Avenue
Toronto (Dovercourt-Wallace Emerson-Junction), Ontario
Strong prospects with immediate occupancy may be eligible for promos. Premium townhouse with 3 levels of Bright Sunny space. OPEN CONCEPT MAIN LEVEL WITH HARDWOOD FLOORS, POWDER ROOM & MODERN KITCHEN. Walk-in-closet in Master bedroom. Third floor with family room, office or bedroom & WALKOUT TO HUGE TERRACE. (GAS LINE TO BBQ INCLUDED). UNDERGROUND PARKING AVAILABLE & locker are AT ADDITIONAL COSTS. UNIT IS PET FRIENDLY. There is a children's and Dog park with a splash pad across at walking distance. Ideal for Young Professionals and young families. Schools in the neighborhood. appliances include: Fridge, Stove, dishwasher, microware. Central HVAC Enjoy a coffee at Belzac's or enjoy an evening at the Travern Irish Pub. One bus to the Subway. **EXTRAS** Modern Appliances: Large size Fridge, microwave, stove/oven rangehood, dishwasher. Ensuite Laundry washer/Dryer. (id:55499)
Cityscape Real Estate Ltd.
15 Drury Lane
Toronto (Humber Heights), Ontario
Gorgeous brand new build in the very quiet neighbourhood of Westmount/Chapman Valley. Walking distance to shopping, schools, parks, transit & Chapman Valley ravine system. Custom build to the highest standards. 4+1 beds, 6 baths, A true chef inspired kitchen with granite countertops, dual tone cabinetry & discreet hidden lighting at open shelving area. A huge centre island. All built-in appliances 48" Thermador 6 burner double gas oven, 54" side-by-side Fisher & Paykel panelled fridge & freezer. Built in slide out microwave. Abundance of cabinetry with extra storage in the island. Separate coffee bar area with instant hot water. A walk in prep kitchen/pantry features granite tops, backsplash, under cabinet lighting, 2nd dishwasher & 3rd sink. A spectacular open concept Great Room features a 6' long linear fireplace as the focal point. Tons of natural light with huge south facing windows, all with remote control blinds. Study/Living Room has a huge floor to ceiling window, remote control blinds, tray ceiling with hidden lighting. Gorgeous powder room with quartz counter & apron, wall mounted faucet & hidden lighting. Mud Room has direct access to outside & garage & features a wall of built in cabinetry. Primary bdrm includes a 5 pc ensuite with heated floors, double sinks, stand alone tub, huge glass shower, separate water closet, built in speakers, his & hers walkin closets with built ins, built in media area with all electrical & wiring for an entertainment centre, mini fridge & additional cabinetry complete the bedroom. 2nd & 3rd bdrms share a huge 4 pc ensuite with double sinks & double linen towers. A massive glass shower & private water closet. 4th bdrm has its own 3 pc ensuite & walk in closet. Convenient 2nd floor laundry room has granite counters, backsplash, sink & lots of upper & lower storage cabinetry. Full finished lower level has 9 ceilings, bdrm/nanny suite with 3 pc ensuite, additional powder room. Over 5100 square feet of finished living space. (id:55499)
Cedar Point Real Estate Corporation












