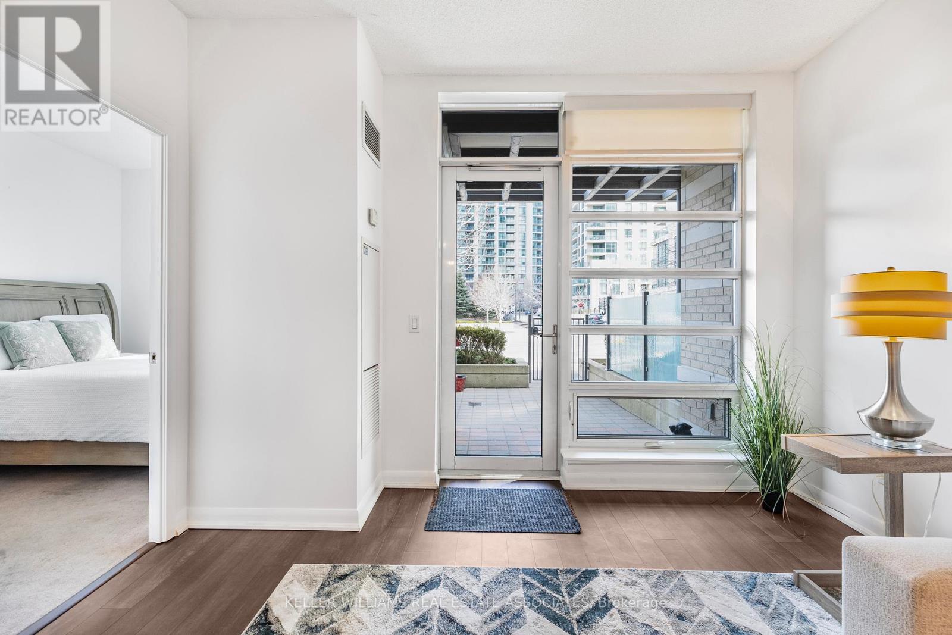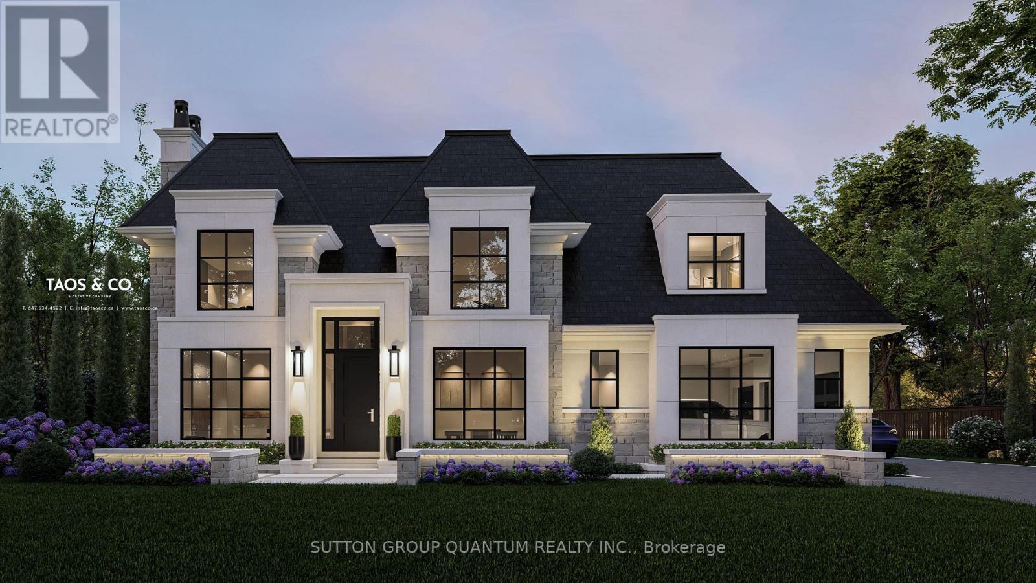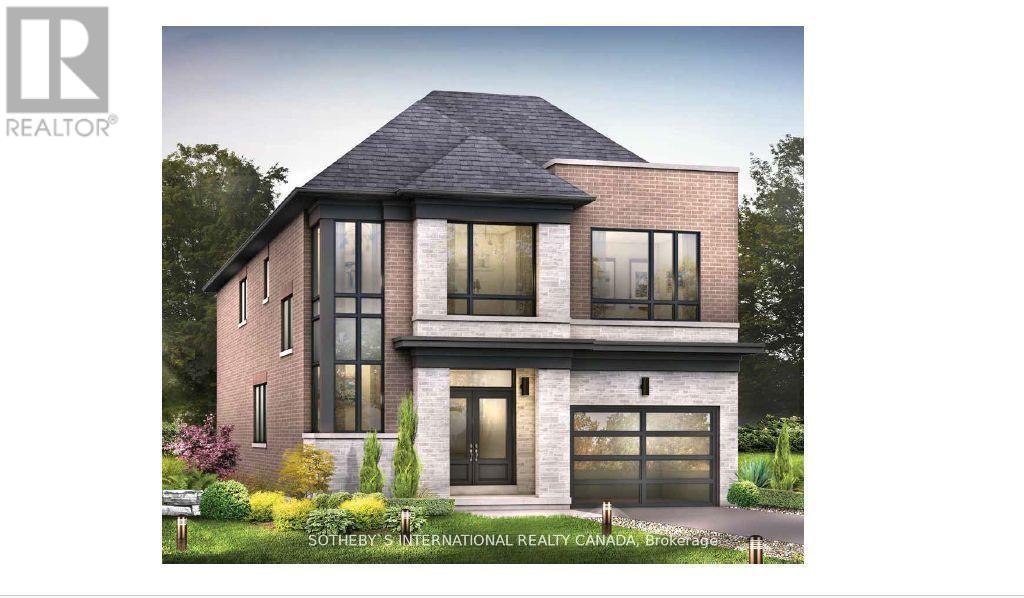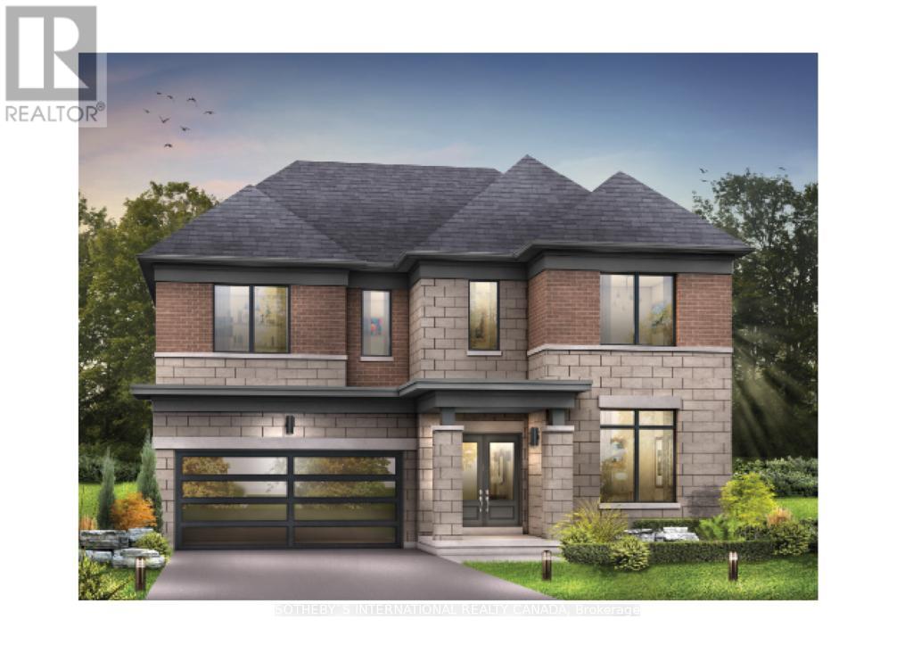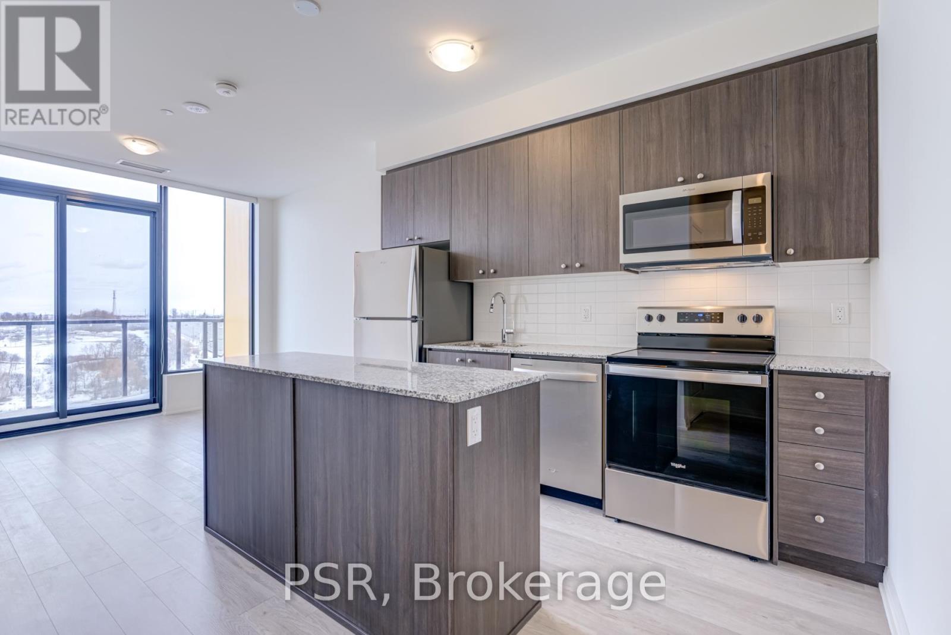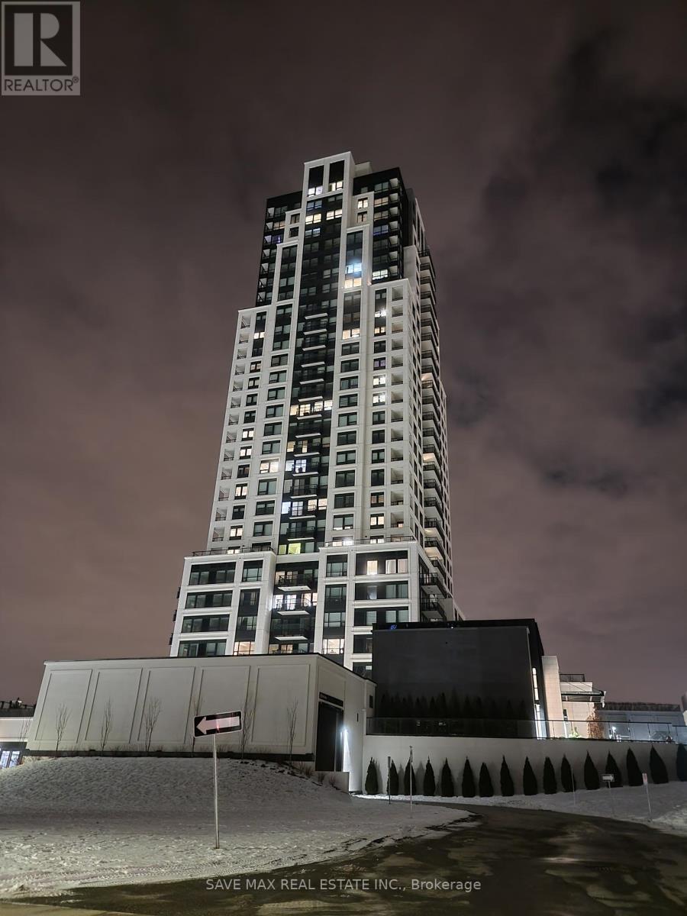103 - 235 Sherway Gardens Road
Toronto (Islington-City Centre West), Ontario
The Best of Both Worlds at One Sherway. Why settle for just a condo when you can have the feel of a townhome too? Welcome to Unit 103 at One Sherway, a rare 1+1 bed, 2 full bath residence with a 215 sq. ft. private walkout patio that gives you direct access - no elevators, no lobby, just effortless entry. Whether you're a pet owner, stroller-pusher, or someone who just prefers to skip the wait for an elevator, this is condo convenience reimagined. Inside, you'll find brand new floors, 9-ft ceilings, and an open-concept layout that makes everyday living effortless. The den is ready to be your home office, guest space, or even a second bedroom, while the remote-operated motorized window coverings add a touch of convenience. The naturally bright bedroom boasts its own ensuite, giving you that extra level of privacy and comfort. Plus, there's an extra-large locker and a parking space to check off your must-have list. And when it's time to head out? Bus access is literally steps from your door, and you're less than 5 minutes from major highways, including the 427, Gardiner Expressway, QEW, and easy access to the 401 - whether you're commuting downtown, heading to Pearson, or escaping the city for the weekend, you're set. Sherway Gardens, top-notch dining, and transit options are all at your fingertips. But wait there's more! The amenities here are next-level. Whether you're in the mood to swim, soak, sweat, stretch, swing (yep...there's virtual golf), or make a shot (billiards or ping pong - your choice!), One Sherway has you covered. There's also a theatre room, library, meeting space, party room, and open WiFi in common areas - so yes, you can tell everyone you "worked from home" while lounging in the sauna. We won't tell. Big on space, big on convenience - come see it before someone else calls it home. (id:55499)
Keller Williams Real Estate Associates
2113 Stonehouse Crescent
Mississauga (Sheridan), Ontario
Mississauga's most prestigious neighborhoods, located off Mississauga Rd in Oakridge, offers a lot size of 100ft by 152ft. Build, Invest or Renovate and create your dream home.. Surrounded by multi-million dollar homes, Floor plans are ready and the city approved to build 5,200 sqft house. (id:55499)
Sutton Group Quantum Realty Inc.
2401 - 5025 Four Springs Avenue S
Mississauga (Hurontario), Ontario
Welcome to this Beautiful Corner Penthouse Collection Series Corner Unit With It's Generous Space And Breathtaking Views. Enjoy Sweeping East-Facing Vistas of The City Skyline And Toronto Down Town with CN Tower Views. The 9-Foot Floor-To-Ceiling Windows Flood The Open-Concept Layout With Natural Light. The Chef's Kitchen Is Complete With Stainless Steel Appliances And Ample Counter Space. The Large Dining And Living Areas Exude An Inviting And Timeless Charm. Upgraded Flooring Adds An Extra Touch Of Elegance To The Already Stunning Space. Cherry on the top is it comes with 2 parking and 2 lockers. 5 Minutes Drive From Square One And Easy Access To Hwy 403 & 401 and New Mississauga Transit. Amenities include: Gym, Swimming Pool, Guest Suites, Theatre Room, Party Room, Barbeque Terrace, Kids play Room & Library. A Must see. Hydro is not a part of Maintenance. **EXTRAS** All ELFS & Window Coverings (id:55499)
Royal LePage Flower City Realty
Bsmt - 1385 Daniel Creek Road
Mississauga (East Credit), Ontario
Experience comfort and convenience in the heart of Mississauga. This cozy, fully furnished basement apartment overlooking the backyard is 10 minute drive or 1 bus to Square one and the terminal for easy travels. Included in this stay is the TV, speakers, sofa, kitchen appliances with a breakfast area and a king bed to ensure a seamless living experience. Utilities can be included for a flat fee. Don't miss the opportunity to view it today. (id:55499)
Century 21 Leading Edge Realty Inc.
615 - 770 Whitlock Avenue
Milton (1026 - Cb Cobban), Ontario
Discover modern sophistication at Mile & Creek, a premier Mattamy Homes community in the heart of Milton. This brand-new 2-bedroom, 2-bathroom condo offers a thoughtfully designed open-concept layout, featuring floor-to-ceiling windows that fill the space with natural light, creating a bright and welcoming atmosphere. With high-end upgrades and meticulous attention to detail, this residence exudes luxury at every turn.The sleek, contemporary kitchen is a chefs delight, boasting premium stainless steel appliances, stylish cabinetry, a chic backsplash, and quartz countertops. Elegant flooring, designer fixtures, and spa-inspired bathrooms further enhance the refined living experience.Nestled in a master-planned community, Mile & Creek offers an impressive array of amenities, including concierge services, a cutting-edge fitness center with a yoga studio, a modern co-working lounge, entertainment spaces, a media room, and a pet spa. The stunning three-storey Amenity Pavilion serves as a central hub for work, relaxation, and socializing, while the expansive rooftop terrace provides breathtaking views and outdoor leisure space.Conveniently located near highways, the Milton GO Station, top-rated schools, scenic trails, parks, shopping, and dining, this condo delivers the perfect blend of luxury, comfort, and convenience. One parking spot, and a locker are included. Move-in ready schedule your showing today! (id:55499)
Ipro Realty Ltd.
518 Markay Common
Burlington (Brant), Ontario
Welcome to the Bateman model a beautifully designed custom home built by Markay Homes, offering over 3,200 sq. ft. of finished living space. Ideally located near Joseph Brant Hospital and the serene lakefront, with easy access to downtown Burlingtons shops, dining, and entertainment, this home mirrors the model home floorplan and includes over $130K in upgrades to create an exceptional living experience. The main floor features a functional open-concept layout, perfect for modern family living and entertaining. The spacious great room flows seamlessly into a separate formal dining room, ideal for gatherings. A striking kitchen serves as the heart of the home, complete with Quartz countertops, custom cabinetry, stainless steel appliances, and a large island blending style and functionality. Upstairs, the primary suite offers a private retreat with a large walk-in closet and a spa-inspired ensuite featuring a free-standing tub and glass shower enclosure. The second floor also includes generously sized secondary bedrooms and a dedicated study, perfect for working from home or quiet reading space. Elegant finishes include smooth 9' ceilings on both floors, 5 1/4" baseboards, and heightened interior doors, adding sophistication throughout. This home also comes complete with a finished lower level featuring a rec room, bedroom, and 4-piece bath, a full appliance package, and 5 years of private road fees covered by the builder. Experience "The Bateman", where thoughtful design and elevated craftsmanship create a truly remarkable home. Model home available for private viewing. (id:55499)
Sotheby's International Realty Canada
514 Markay Common
Burlington (Brant), Ontario
Welcome to "The Brock" a stunning custom home in Bellview by the Lake, built by Markay Homes, South Burlington's premier lakeside community. Offering 4,277 sq. ft. of luxurious living space just steps from the waterfront, scenic trails, and Joseph Brant Hospital, this home embodies lakeside elegance and exceptional craftsmanship. Step inside to smooth 9' ceilings, wide-plank hardwood floors, and solid oak staircases with wrought iron pickets. The gourmet kitchen showcases Quartz countertops, custom cabinetry, stainless steel appliances, and a full-wall pantry the perfect blend of style and function. Upstairs, the primary suite offers a peaceful retreat with dual closets and a spa-like ensuite featuring a free-standing tub and glass shower enclosure. Spacious additional bedrooms provide room for family or guests, while the finished lower level includes a rec room, bedroom, and 4-piece bath ideal for guests, in-laws, or a home office, with two staircases offering private access. Notable finishes include 5 1/4" baseboards, heightened interior doors, and custom gourmet kitchen. Steps to the lake, hospital, and vibrant downtown Burlington with trendy shops, gourmet dining, and entertainment plus as part of the Bonus Package: a finished lower level, appliance package, and 5 years of private road fees paid by the builder an incredible blend of luxury, convenience, and lakeside living. Experience "The Brock" where modern design meets lakeside luxury. Model home available for private viewing. (id:55499)
Sotheby's International Realty Canada
609 - 1415 Dundas Street E
Oakville (1010 - Jm Joshua Meadows), Ontario
Welcome Home To Clockwork Condos! Brand New, Never Before Lived In, Two Bedroom, Two Full Bathroom Unit Located In Upper Joshua Creek In Oakville! Includes One Parking Spot & One Locker. An Open Concept Layout Featuring Chefs Kitchen Including Large Built-In Island & Stainless Steel Appliances (Fridge, Stove, Dishwasher, Microwave, Stacked Washer/Dryer). Conveniently Located - Close To Public Transit, Highway 403, Schools, Restaurants, Shops & Much More! Amenities Include: Fitness Center, Rooftop Terrace, Party Room, Social Lounge, Pet Spa, Yoga Room & More. Heat, AC & Internet Included! This Is One You Don't Want To Miss!! (id:55499)
Psr
610 - 335 Wheat Boom Drive
Oakville (1010 - Jm Joshua Meadows), Ontario
Absolutely stunning! This brand new corner unit boasts 1 Bedroom + Den (Consider as second bedroom/office area), and 1 bathroom. The unit is 661 sq. ft. in total, Outdoor Living(Balcony) 58.sqft with 719 sq. ft. of living space. The unit is carpet-free and features keyless entry. One parking spot is included(underground). The open-concept living space is filled with natural light from the floor-to-ceiling windows. The gorgeous kitchen features a breakfast bar, backsplash, and brand-new stainless-steel appliances. BONUS: High Speed Internet Is Included The location is excellent, with only a ten-minute walk to a huge plaza with everything you could possibly need, including public transit, Walmart, Superstore, shopping, restaurants, banks, and more! The 403 and 407 are just a short drive away. (id:55499)
Royal LePage Terra Realty
1311 - 10 Graphophone Grove
Toronto (Dovercourt-Wallace Emerson-Junction), Ontario
Brand New Bright & Spacious 3 bedroom, 2 bath Galleria on the Park.(893 sf unit, 139 sf balcony). South East corner unit. Located Near Dufferin and Dupont. Open-concept layout features. Wallace Emerson Community Recreation Centre and Wallace Emerson Park. City views from living room & balcony. Walk To Subway, TTC, shops, restaurants etc. (id:55499)
Homelife New World Realty Inc.
2605 - 10 Eva Road
Toronto (Etobicoke West Mall), Ontario
Welcome to stunning 2 Bed, 2 Bath unit on 26th floor in Luxurious Evermore at West Village. This is one of the best products by Tridel which you can call your home. Visit this unit today and see yourself living and enjoying this POSH Community. Masterfully laid out bright and open-concept 784 square feet of space. This unit offers a modern kitchen with Stainless Steel Appliances, quartz countertop and backsplash. Master bedroom is equipped with a 4-piece ensuite and Walk in Closet. The second bedroom offers a large closet. Second 3-piece Bath with Standing shower. In Suite Stacked Laundry. Enjoy uninterrupted Northern view from a Private Balcony. Beautiful and seamless Laminate flooring in all areas. The unit includes 1 Parking spot and 1 Locker. Building ammenities includes Youth Zone, Kids Zone, Fitness Studio, Entertainment Lunge, BBQ Terrace Area. Located conveniently close to HWY. 427, 401, QEW and Gardiner. 6 min drive to Kipling TTC and GO. **EXTRAS** Quartz Countertop, Backsplash, Stainless Steel Fridge, Stove, Dishwasher, Microwave/Hood Range. Stackable Washer/Dryer. (id:55499)
Save Max Real Estate Inc.
19 - 2035 South Millway
Mississauga (Erin Mills), Ontario
Gorgeous 3 Bedroom Condo Townhome Conveniently located in the Heart of Mississauga || Totally updated; just move in and enjoy || Besides having a great layout, the home has Low maintenance fees that Include Water || This property is steps away from several amenities including shopping, Rec. centre, Schools, Credit Valley Hospital, Parks, walking trails, & close to GO Train and QEW/403/407 HWY access || Young children and students will benefit from the walking distance to elementary & high schools or the short distance to the University of Toronto, Mississauga Campus. ** No Pets, Non-Smoker. (id:55499)
Century 21 Empire Realty Inc

