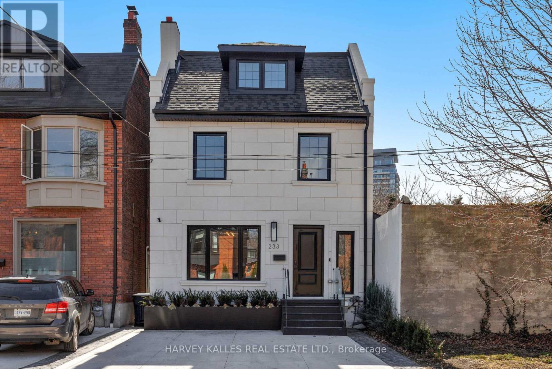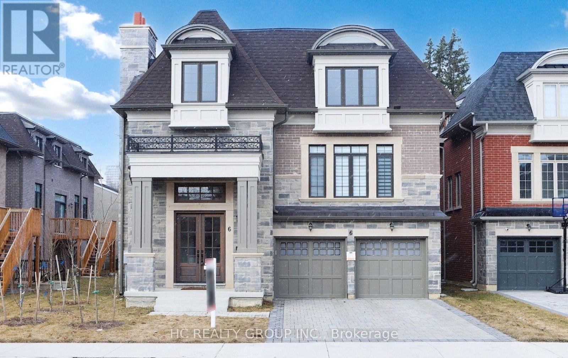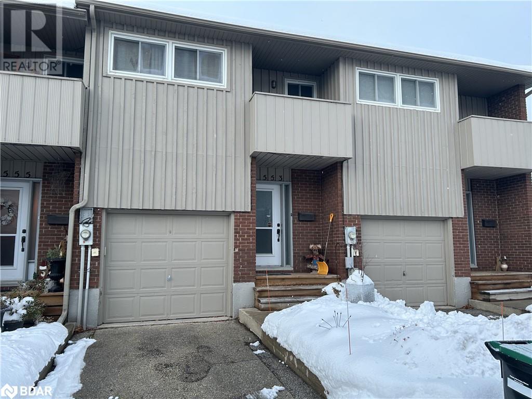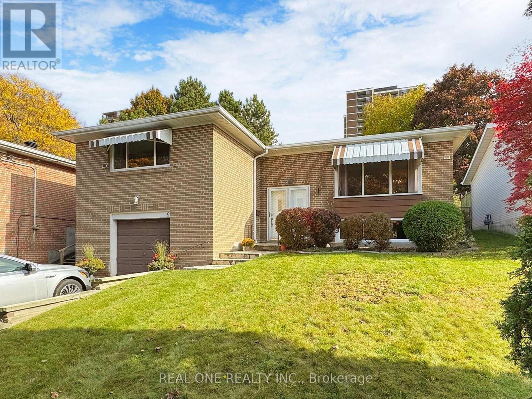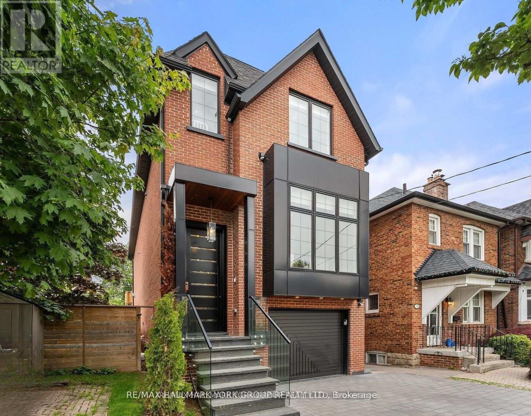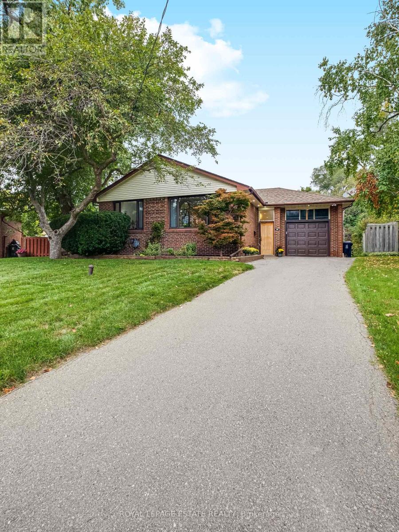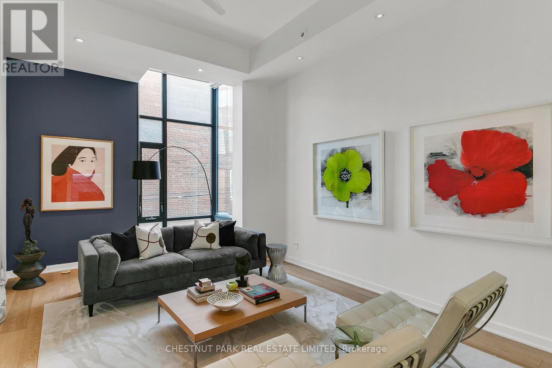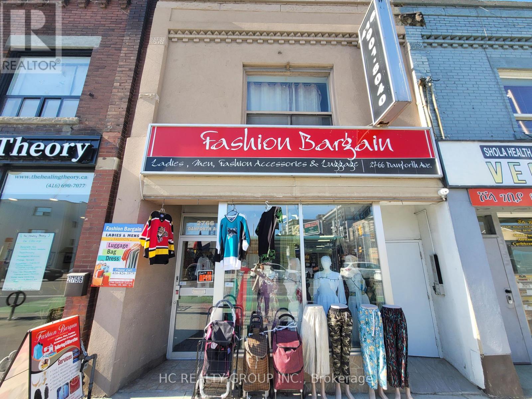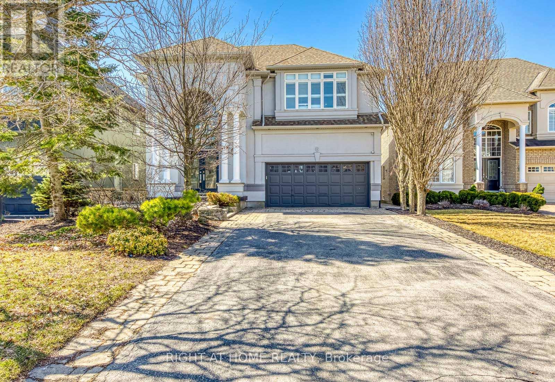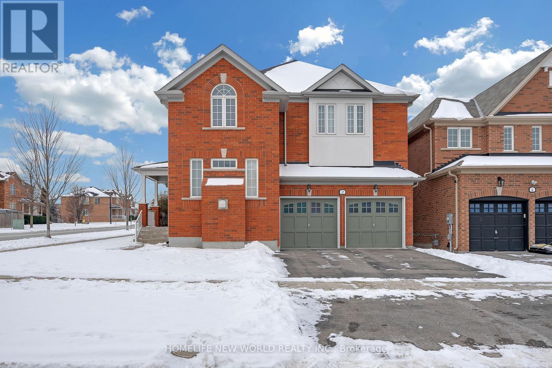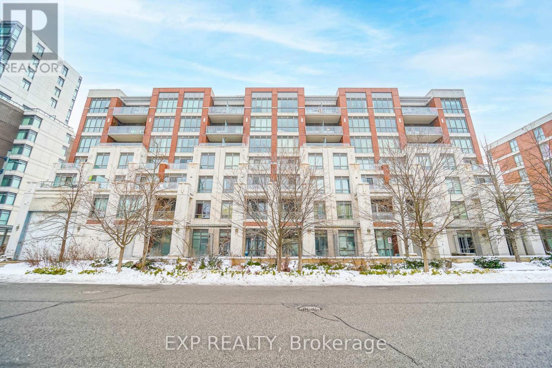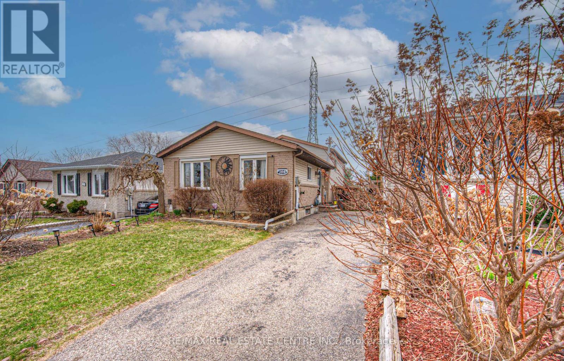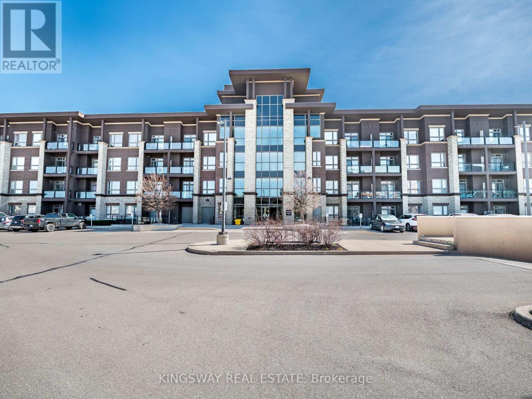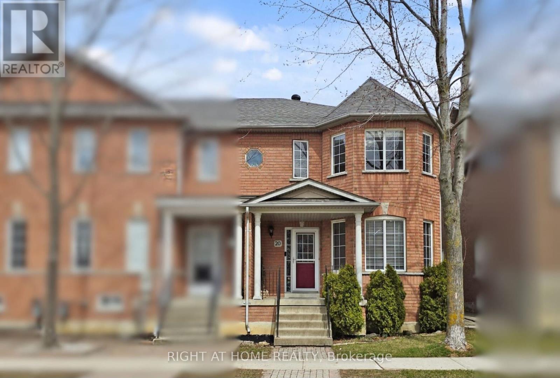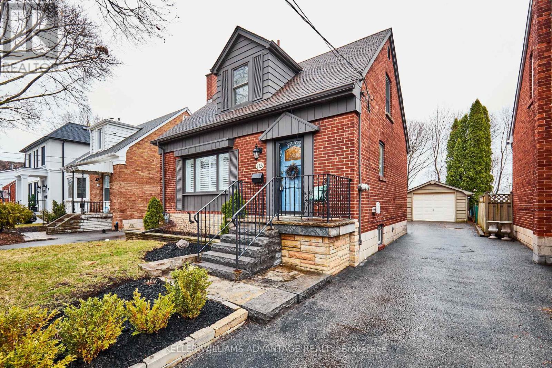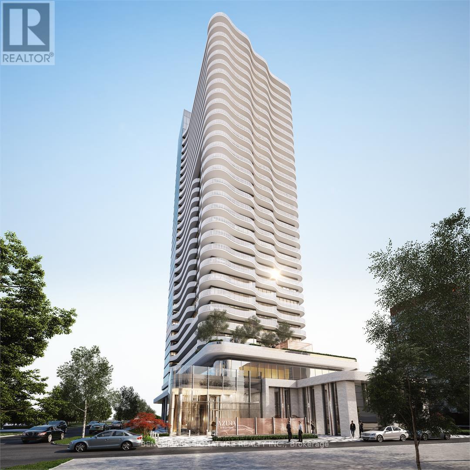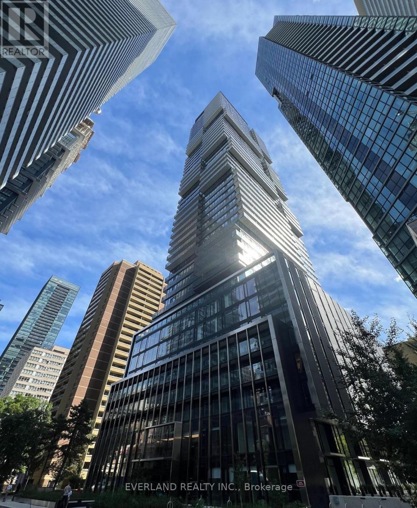Ph1903 - 80 Cumberland Street
Toronto (Annex), Ontario
Perched atop Yorkville, this extraordinary 2-storey penthouse crowns 80 Cumberland, offering an unparalleled luxury experience. Spanning approx. 1,557 sqft of thoughtfully curated interiors, this bespoke residence showcases soaring 17-ft ceilings, breathtaking NW views that stretch from Yorkville to Casa Loma, & meticulous design. A striking steel floating staircase crafted with Starfire glass treads sets the tone for refined living. The main level is finished with large-format porcelain tiles. An award-winning kitchen boasts an oversized eat-in waterfall island, Sub-Zero & Miele appliances, a pantry, an Artemide light, & a wine column. In the living room, dramatic 2-storey windows bathe the space in natural light, while a Bocci sculptural light fixture with hand-blown glass orbs elevates the grandeur of the space. Luxurious drapery & a bespoke water fountain art installation creates an ambiance of sophistication. The dining room, fitted with built-in cabinetry, opens onto a sprawling terrace, offering a sun-soaked outdoor retreat with a gas BBQ & hose outlet. The main level has a beautifully appointed powder room. A landing offers gallery-like proportions upstairs, while the thoughtful separation of living & sleeping spaces ensures ultimate privacy. Italian walnut floors lead to 2 generous bedroom suites at opposite ends of the hall with custom storage beds. The primary features illuminated Blum Legrabox wardrobes, a dichroic glass accent in a built-in niche that artfully shifts colour with the light, & a spa-inspired ensuite. The 2nd suite offers built-in walnut cabinetry, a German wool-felt headboard, & an elegant ensuite. A 2nd upper balcony provides a quiet retreat. Parking & an attached 8x10 ft (approx.) locker room is included. Nestled in the heart of Yorkville, moments from designer boutiques, dining, & transit, this residence defines luxury city living. A rare opportunity to own a masterpiece in one of Toronto's most sought-after enclaves. (id:55499)
Royal LePage Real Estate Services Ltd.
426 Wellesley Street E
Toronto (Cabbagetown-South St. James Town), Ontario
Beautiful, Bright Victorian In Prime Cabbagetown. Walking Distance To Wellesley Park And Riverdale Farm. Classic Elements Such As Crown Moldings, High Baseboards, And Stained Glass. Combined With Open Concept Main Floor With Powder Room, Fireplace, Perfect For Entertaining. Bright Kitchen With B/I Appliances. W/O Basement To Private Backyard. Stunning Master Bedroom With Vaulted Ceiling, His/Her Closets. 3rd Floor Bedroom W/ Skylight And Fireplace. Very quiet, Family Oriented Neighbourhood. Quick Access To Major HWYs and TTC. Lots Of Parking Space Across The Street, Parking Permit Can Be Obtained From City Hall. (id:55499)
Sutton Group-Admiral Realty Inc.
233 Macpherson Avenue
Toronto (Casa Loma), Ontario
Step into this luxurious, renovated residence in the Republic of Rathnelly, a coveted residential enclave on the border of Yorkville and Summerhill. This home is uncompromising, offering family-functional interiors, a low-maintenance outdoor space with a cold plunge and sauna, and the best the city has to offer right at your doorstep. Light floods the house from every angle, and contrasting colours and materials create a striking first impression. On the main floor, you will find a powder room, a generous dining room, and a gorgeous over-sized kitchen with professional appliances and extensive storage space that overlooks the living room with views of the fully landscaped backyard. The outdoor space is low maintenance and thoughtfully laid out with a deck made for sun tanning, turf space for kids and pets to play and a cold plunge and sauna for the ultimate in rest and recovery. On the second floor ideal for kids or guests, there are three bedrooms, including the perfect home office, two beautiful bathrooms and a convenient oversized laundry closet with a stacked washer/dryer and a sink. The third floor is the perfect owners retreat with an oversized bedroom, walk-in closet, and hotel-inspired bathroom. A fully finished lower level with a recreation room, full bathroom and space roughed-in for an expansive laundry room completed the home. Live peacefully in this family-friendly enclave with parks, transit, and all the shops and restaurants Summerhill and Yorkville have to offer right at your doorstep. (id:55499)
Harvey Kalles Real Estate Ltd.
6 Becky Cheung Court
Toronto (Newtonbrook East), Ontario
Welcome To This Stunning, Nearly-New Detached Residence Just A Short Walk From Yonge & Finch Subway Station. Designed For Both Elegance And Functionality, It Features Over $400K In Upgrades. 1. Soaring 17-Foot Ceilings In The Entrance, Skylight On 2nd Floor, 10-Ft Ceilings On The Main, 9-Ft Ceilings Upstairs, And A Basement With A 12-Ft Ceiling And A Walk-Out Entrance, Offering Potential For Additional Living Space; 2. The Gourmet Kitchen Is A Chefs Delight, Equipped With Top-Of-The-Line Built-In Stainless Steel Appliances (Wolf 6-Burner Gas Range, Wolf 30" Microwave, Wolf 30" Oven, 48" Sub-Zero Built-In Fridge, Asko Dishwasher), Sleek Waterfall Countertops, Quartz Backsplash, Ample Storage, And A Spacious Pantry; 3. Second Floor Featuring 4 Spacious Bedrooms, Each With Its Own Ensuite Bathroom With Quartz Countertops, It Offers Ultimate Privacy For Family Members And Guests. A Second-Floor Laundry Room With Cabinets Adds To Everyday Ease; 4. The Home Boasts Premium Finishes, Including Hardwood Floors, Coffered Ceilings, Pot Lights Throughout, A Fireplace, And Designer Light Fixtures; A Double Garage And 3 Additional Outdoor Parking Spaces Provide Plenty Of Room For Vehicles; 5. Nestled In A Private Cul-De-Sac, The Home Offers Easy Access To Top-Rated Schools, Parks, Shopping, Dining, HWY 404/401, And Public Transit.This Exceptional Property Is More Than Just A House, It's A Lifestyle. Whether Hosting Guests, Enjoying Family Time, Or Exploring The Vibrant Newtonbrook East Community, This Home Provides Everything You Need And More. Schedule Your Private Viewing Today. (id:55499)
Hc Realty Group Inc.
89 Concord Avenue
Toronto (Palmerston-Little Italy), Ontario
Discover refined living in this immaculate 4+1 bedroom, 4-bathroom, 2.5-storey family home. Fully & tastefully renovated with modern flair & design, this home is situated in the coveted Palmerston-Little Italy area near Christie Pits Park. Wide-plank hardwood floors complement a sleek modern kitchen featuring stone countertops & backsplash, stainless steel appliances, eat-in breakfast area w/ B/I bench, and a centre island w/ bar fridge. The cozy main floor living room boasts an electric fireplace. The third floor primary retreat is a true sanctuary, featuring built-in LED closets and a spa-like ensuite for a truly peaceful zen urban oasis. Smart home automation lets you control blinds, lights, and more by voice or mobile app. The elegant staircase features glass paneling and automatic LED lighting leading to the second level. Finished lower level features a bar area, bedroom, rec room, and separate entrance walk-out completing this magnificent home. Steps to parks, public transportation, top schools, vibrant shops, restaurants and more. (id:55499)
Slavens & Associates Real Estate Inc.
173 Cottonwood Drive
Toronto (Banbury-Don Mills), Ontario
An exceptional opportunity to own your dream home in the coveted Banbury-Don Mills neighborhood! The sun-filled, spacious family room opens to a private backyard oasis, ideal for outdoor relaxation. Residents have the convenience of the nearby Shops at Don Mills, the picturesque Edwards Gardens, and easy access to public transit and highways. With over 2,300 sqft of living space, this residence blends exceptional comfort with thoughtful updates. The enchanting backyard features a cascading waterfall over natural rocks, beautifully accentuated by vibrant red maple leaves. Surrounded by tall trees and landscaped with stunning Japanese Red Maples, the yard offers a serene and private retreat, blending both elegance and tranquility. The home is impeccably maintained, featuring stainless steel appliances and dark mahogany cabinets that elevate the kitchen's sophisticated modern aesthetic, making cooking a delight. With 3 bedrooms on the main floor and a finished basement that boasts an additional bedroom, living room and an open kitchen with a breakfast table, this home offers both comfort and versatility. Seize this rare opportunity to own a slice of paradise in the heart of Don Mills your dream home awaits! (id:55499)
Master's Choice Realty Inc.
553 Tenth Street
Collingwood, Ontario
Attention first time home buyers!! This 4-bedroom (3+1) townhouse condo is priced to sell. With a few little cosmetic upgrades, you could transform this gem into a fantastic, affordable starter home. The main floor is spacious with a kitchen and eating area followed by a sunken living room that opens to the back yard. Upstairs you will find 3 nice sized bedrooms, a full bathroom as well as a 2-piece ensuite off the primary bedroom. The basement has an unfinished family room area plus a finished bedroom and another full bathroom. Enjoy affordable, low maintenance living, in the amazing town of Collingwood! Property has recently been outfitted with a new deck, new patio door and new upper balcony door. (id:55499)
Sutton Group Incentive Realty Inc. Brokerage
8rc - 8 Rusty Crest Way
Toronto (Don Valley Village), Ontario
Upgraded 2023 Townhome In Highly Desirable Complex, Multi-Level Home Offers Excellent Layout With Tons Of Living Space(All Levels Above Grade). Painting 2025. Newer Washroom Room (2023). Upgrade Kitchen With Newer Countertop & Cabinet (2023). Newer Garage Door & Motor(2023) . AC (2023). Boasts Soaring 12 Ft Cathedral Ceiling With Huge Window, Beautiful Views Of Private Backyard.3 Expansive Bedrooms On The Upper Level With . And A Finished Lower Level With Walk-Out To Private Backyard. **EXTRAS** All Of This Plus Steps Away From Peanut Plaza, Schools, Public Transit, Pools, Grocery Stores, Restaurants, Minutes To Top Schools, Parks, Library, Fairview Mall, Subway & 404/Dvp/401 (id:55499)
Real One Realty Inc.
9 Lescon Road
Toronto (Don Valley Village), Ontario
Great Location ! Beautiful Park, Great For Family. Close to 401 /404, Don Mills Subway, Fairview Mall, T&T Supermarket, Library, Great Schools, Lescon Ps, St. Matthias, Seneca College. Big Lot, Nice Layout, Good Size Bedrooms, Above Ground Large Basement Window. Lots Of Space. Beautiful Picture Windows. Quiet And beautiful Backyard. This is a property to sell As Is. **EXTRAS** Fridge(As Is), Stove(As Is), Washer(As Is), Dryer(As Is), Dishwasher(As Is), Garden Shed(As Is) (id:55499)
Real One Realty Inc.
97 Parkview Avenue
Toronto (Willowdale East), Ontario
A masterpiece of modern luxury, this custom-built home on a premium south lot offers an exquisite blend of sophistication and warmth in the highly sought-after Willowdale East neighborhood. Featuring 4+1 bedrooms, an open-concept perfect layout, and meticulous design, this home is expertly crafted, tastefully designed, and conveniently located on coveted Parkview Ave! The open-concept living and dining area is adorned with elegant hardwood floors, pot lights, and built-in speakers, creating a bright and inviting space for entertaining. The family room boasts a sleek built-in entertainment unit, a cozy fireplace. A gourmet kitchen is beautifully appointed with built-in appliances, a custom backsplash, and a spacious center island, ideal for culinary creations and casual gatherings. A statement floating staircase with glass railings leads to the serene primary retreat, featuring a stunning designer accent wall, a boutique-style walk-in closet, and a spa-inspired 6-piece ensuite with a soaking tub and a glass-enclosed shower. The second floor is enhanced by multiple skylights, illuminating the space with an abundance of natural light. The spacious walk-up basement is designed for entertainment, offering a stylish recreation area complete with a fireplace and a wet bar. It also features an additional bedroom and a 3-piece bathroom, making it perfect for guests or extended family. Perfectly positioned within walking distance to Yonge Street, parks, and the subway, this extraordinary home combines modern elegance with everyday convenience. Situated near top-ranked schools (Earl Haig S.S., Cummer Valley M.S., McKee P.S.) and Mitchell Field Community Centre with extensive indoor and outdoor amenities, this home is a true gem for those seeking luxury, comfort, and an unbeatable location. (id:55499)
Soltanian Real Estate Inc.
1405 - 71 Charles Street E
Toronto (Church-Yonge Corridor), Ontario
Come home to this inviting two-bedroom suite in the trendy Paxton Place. Live and entertain in approximately 1,405 square feet of living space. Enjoy the spacious, sun-filled open-concept living-dining room enhanced by a wood-burning fireplace. Feast in the open-design modern kitchen with built-in appliances, granite counters, halogen pot lighting, and a wood floor. The large bedrooms with wood floors have ample closet space. Pamper yourself in the two spa bathrooms! There is a lot of storage, ensuite laundry, and wood floors throughout. For your convenience, parking, 24-hour concierge, rooftop (BBQs) and 4th-floor terraces, an indoor pool, and much more! Just steps to Church Street and a quick walk to Bloor Street, fine shops, restaurants, subway, and Yorkville. With an unbeatable location and a walking score of 99 (a Bike Score of 97), everything is at your doorstep! (id:55499)
Real Estate Homeward
100 Roe Avenue
Toronto (Lawrence Park North), Ontario
This Custom-Built,Modular Brick Masterpiece,Boasting Over 3,300 Sq Ft Of (Living Space) Unparalleled Craftsmanship. This Home Was Built & Occupied By The Builder & Designer Themselves! Located In The Prestigious Highly-Rated School District:John Wanless Ps, Lawrence Park Ci.Mins To Neighbourhood Private Schools; Havergal College, Upper Canada College, Toronto French School. Easy Access To Yonge Subway Line, Hwy 401, Access To Downtown..Designed For The Most Discerning Homeowner, This Residence Features 5 Spacious Bedrooms & 5 Luxurious Bathrooms, Providing Ample Space For Your Family & Guests. Step Inside Through The Impressive 9-foot Custom Front Door & Be Captivated By The Expansive Living Space With 10-foot Ceilings Throughout. The Heated Marble Front Foyer Sets The Tone For The Elegance That Flows Through The Entire Home. The Chef's Dream Kitchen Is Equipped With A Wolf Gas Cooktop, Premium Appliances, & Custom Cabinetry, Making Culinary Endeavors A True Delight. The Open-Concept Layout Seamlessly Connects The Kitchen To The Exceptional Backyard Entertainment Space, Perfect For Hosting Gatherings & Creating Unforgettable Memories. The Home Offers Seamless Convenience With Direct Access To The Garage, Ensuring Your Daily Routines Are Effortless. The Basement,Featuring Radiant Heated Floors, Provides A Cozy Retreat All Year Round. Upstairs, You Find Two Primary Bedrooms, Each With Its Own Spa-Like Ensuite & Spacious Walk-In Closet, Offering Ultimate Comfort & Privacy.All Above-Grade Bathrooms Are Adorned With Luxurious Marble Flooring, Adding To The Sophisticated Ambiance.Smart Home Features, Including Automated Lighting & Automatic Blinds, Enhance The Luxurious Living Experience.Heated Granite Front Steps & Illuminated Stairs Add To The Home's Grandeur. With Laundry Facilities Conveniently Located On Both The Second Floor & In The Basement. Every Detail Has Been Meticulously Planned To Elevate Your Lifestyle. Experience Luxury Living At Its Finest! (id:55499)
RE/MAX Hallmark York Group Realty Ltd.
314 Glen Road
Toronto (Rosedale-Moore Park), Ontario
Contemporary, Family Friendly Home - Move-in ready home with 5+1 and 4.5 baths - 2,750 sq ft of thoughtfully designed living space with opportunity to expand Main Living Areas - Welcoming living and dining rooms with timeless charm - Bright, cozy family room area adjacent to kitchen - French doors opening to west and south facing backyard with large deck and lush garden - Chef friendly kitchen with top-tier appliances, custom cabinetry, and centre island/ breakfast bar/ entertainment space Private & Functional Space - Private primary with cozy sitting area, spacious ensuite, and walk-in closet - Four additional bedrooms provide ample flexible family use space - Finished basement with open family room / gym area, separate office / media / guest room with adjacent bathroom / large mudroom / storage room with fridge Outdoor & Modern Amenities - Fully fenced, west and south facing backyard with great light and beautiful sunsets - Large enough for a backyard rink or home addition - Central heating and cooling, Cat 5 wiring throughout - Legal front pad parking with additional street parking A rare chance to own a lovely family home on a calm Rosedale street, within a short walk to TTC, grocery and prepared food shopping, excellent schools, beautiful parks, and easy access to the ravine system and the weekend market at the Brickworks. An unbeatable, turnkey opportunity in a great location. (id:55499)
Bosley Real Estate Ltd.
227 Strathallan Wood
Toronto (Bedford Park-Nortown), Ontario
The Best Value in Lytton Park.Refined luxury in the heart of prestigious Lytton Park. Built in 2022, this stunning residence offers an unparalleled blend of style and functionality. Flawlessly designed with meticulous attention to detail, it features a striking natural limestone exterior, a heated driveway, and a spacious two-car garage. Interiors by Halina Catherine showcase expertly crafted cabinetry, elegant millwork, recessed lighting, and four gas fireplaces. Designed for both entertaining and everyday living, the home boasts generous principal rooms, a chef's kitchen that seamlessly connects to the family room, and a walkout to a beautifully appointed outdoor patio, kitchen, and backyard. The primary suite is a true retreat, complete with a spa-like five-piece ensuite and an expansive walk-in closet. Each additional bedroom includes its own ensuite, ensuring comfort and privacy. A second-floor laundry room and built-in hallway workstation add convenience. The lower level is a standout, offering a bright recreation room with a wet bar and walkout, a state-of-the-art home theatre, a glass-enclosed gym, a private salon/massage room, a wine cellar, and a nanny suite. Spacious south-facing backyard featuring a stone patio, outdoor kitchen, and hot tub. Heated driveway for added convenience. Just minutes from local restaurants, boutiques, parks, and top-rated public and private schools. (id:55499)
Forest Hill Real Estate Inc.
27 Bloorview Place
Toronto (Don Valley Village), Ontario
2,650 Sqft Aria luxury townhouse with 4 bedrooms in Prime North York location near Leslie & Sheppard. Double car garage & double car driveway (Size & width feels almost like a detached house). Shows like a model home! Situated right next to ravine & walking trail with breath taking views. Lots upgrades throughout!!! This property boasts upgraded customized wall panels & wainscotting adding a touch of elegance. Property feature 9-foot ceilings. The open concept kitchen features a large breakfast bar with upgraded quartz countertops & upgraded 24 inch porcelain floor tiles. Large family room with corner 2-sided gas fireplaces that leads to a private deck perfect for entertaining. Hardwood floors throughout. 4 Washrooms with marble upgrades. Large master bedroom with Juliette balcony & large walk-in closet & built in organizers. Additional family room / recreation room on ground level that walks out to backyard. Convenient Laundry room situated on the upper level. Parking for 4 cars. Exclusive access to Aria Condo amenities, providing a luxurious lifestyle with a fitness centre, indoor swimming pool, party room, sauna, virtual golf range, and a library. This prime location is conveniently close to the TTC subway station, Go Train station, Bayview Village , Fairview Mall , North York General hospital, and highways 401/404/DVP. (id:55499)
Century 21 Atria Realty Inc.
40 Dukinfield Crescent
Toronto (Parkwoods-Donalda), Ontario
This beautifully maintained home perfectly blends mid century character with thoughtful modern updates. The property has always been well maintained with all of necessary things taken care of such as the new HVAC system, electrical panel, newer roof etc. The hardwood flooring has just been refinished in a warm modern colour and the basement has brand new carpeting throughout. Situated on a quiet street it has one of the largest lots in the neighbourhood with mature trees and lush perennial landscaping. The spacious light filled living areas are perfect for relaxation and entertaining and the original design elements give a nod to the architecture of the era. You will love how the dedicated dining area provides an intimate space for enjoying meals with family and friends.The eat in kitchen, updated in 2005, has lots of storage and counter space making meal preparation and clean-up a breeze and it walks out to a cozy 4 season sunroom where you can curl up and read a book or have your morning coffee.The 3 bedrooms are all a good size and overlook the expansive yard where on occasion you get to see the local deer! The lower level is where you can kick back and enjoy a great fire in the winter, watch TV or play games in the expansive recreation room complete with a wall of built-ins.There is also a huge bedroom, great storage, workshop and laundry area.The location of this property is superb. With easy access to the highway, the TTC and all of the shopping, restaurants and bars along York Mills, everything you need is just minutes away. All this and the great schools, parks, recreation areas and easy access to the downtown core, this area is one of the best in Toronto to raise your family. (id:55499)
Royal LePage Estate Realty
710 - 195 Mccaul Street
Toronto (Kensington-Chinatown), Ontario
Welcome to The Bread Company! Never lived-in, brand new 506SF One Bedroom + Den floor plan, this suite is perfect! Stylish and modern finishes throughout this suite will not disappoint! 9 ceilings, floor-to-ceiling windows, exposed concrete feature walls and ceiling, gas cooking, stainless steel appliances and much more! The location cannot be beat! Steps to the University of Toronto, OCAD, the Dundas streetcar and St. Patrick subway station are right outside your front door! Steps to Baldwin Village, Art Gallery of Ontario, restaurants, bars, and shopping are all just steps away. Enjoy the phenomenal amenities sky lounge, concierge, fitness studio, large outdoor sky park with BBQ, dining and lounge areas. Move in today! (id:55499)
Brad J. Lamb Realty 2016 Inc.
105 Donlea Drive
Toronto (Leaside), Ontario
Timeless Modern Design & Style In Upper Leaside. Incredible Layout, Over 2,600 Sq. Ft. Plus Over 1,000 Sq. Ft. Bright Lower Level W/O to Large Backyard, Loaded W/Tons Of Features Including A Stunning Chef's Kitchen, With top of the line Thermodor Appliances. Floor to Ceiling Windows in Family Room Looking over the beautiful Back yard. Incredible Master Retreat W/7Pc Ensuite, 3 other Large Bedrooms, Laundry On 2nd Floor. Radiant Heated Floors In Lower Level, 9" White Oak Hardwood Floor, Control 4 Home Automation, & Much More. Wonderful Attention To Detail Thru-Out. Shows To Absolute Perfection! **EXTRAS** Custom Led Pot Lightings Thru-Out, High-End Materials And Finishes. Security Cameras, Bbq Gas Line. (id:55499)
Harvey Kalles Real Estate Ltd.
36a Churchill Avenue W
Toronto (Willowdale West), Ontario
Introducing Phase 2 of the exclusive Croft & Hill townhomes! Revel in contemporary luxury living in this immaculate four-story freehold townhome equipped with an ELEVATOR. Nestled in the sought-after Willowdale West, this impressive 4-bed, 5-bath sanctuary radiates tranquility adjacent to a park and mere steps from Yonge Street, Subway, Shops, and Restaurants. Crafted by esteemed developers, the Croft & Hill Townhomes showcase 14 residences designed by a prestigious architectural firm. Spanning 2,550 sq ft, the main level boasts an open-plan kitchen, living and dining area. Indulge in a spacious primary bedroom with a lavish bathroom, walk-in closet and a convenient laundry room with sink. The third floor hosts two additional bedrooms, a bathroom, and a balcony. Large Rec Room perfect for Gym or Office Separate entrance from Garage Enjoy two private parking spots with ample storage and dual access front door facing Churchill Ave and back entrance from the enclosed private garage. **EXTRAS** This unit features a three-zoned HVAC system, Ring Bell Installed, Electric-Vehicle charger plug, built-in speakers, light fixtures, mirrors, air handler, and Combi-Boiler. (id:55499)
Harvey Kalles Real Estate Ltd.
156 Burbank Drive
Toronto (Bayview Village), Ontario
Welcome to Prestige Bayview Village. The Rarely Found 3 Garage Home With 4933 Sqf Above Grade(First & Second Floor) Sits on a 60.00X142.87 Premium Lot with 1856 Sqf Finished Walk Up Basement. Sun Filled Back to the South with Numbers of Skylights Bring Whole Day Sunlight. Gourmet Kitchen with Unique Breakfast Area Sunlight through 4 Skylights and Ultra Large Windows. 5+2 Bedrooms + 7 Washrooms. Nanny Room, Dry Sauna, Great School Zone: Elkhorn Public School, Bayview Middle School & Earl Haig Secondary School. Steps to Famous E Don River Trail, Close to Bayview Village Shopping Centre, Cafes, Restaurants, Banks, and Minutes to Subway & Highways. (id:55499)
Hc Realty Group Inc.
11b Gilead Place
Toronto (Moss Park), Ontario
Modern freehold townhouse. Timeless design, central location. Bright and open, high ceilings, flexible plan. Perfect for entertaining. 3 bedrooms, den/family room, beautiful bulthaup kitchen, engineered oak flooring. Open metal staircase, skylight, large rooftop terrace with barbecue outlet, skyline views. 1871 sq ft on 4 levels. Garage parking. Vibrant downtown neighbourhood. Close to the financial core, distillery district, and Corktown common. (id:55499)
Chestnut Park Real Estate Limited
506 - 18 Graydon Hall Drive
Toronto (Parkwoods-Donalda), Ontario
Luxury Tridel Building $$$ Spent on Builder Upgrade to a Very Functional 1+Den Floor Plan (550sqft) with L Shape Kitchen, Quartz Countertop with Upgraded Back Splash, Laminate Floor Through Out, W/I Closet In primary bedroom, Unit Shows Very Well. building with excellent amenities, TTC Bus 25 To Don Mills Station & Bus122 to York Mills Subway Right at the Corner. Steps to parks and Graydon Hall Manor, a few Minutes' Drive to Don Mills Subway, Fairview Mall. (id:55499)
Homelife Broadway Realty Inc.
410 - 12 Sudbury Street
Toronto (Niagara), Ontario
Bright, stylish, and move-in ready this updated upper-level 3-bedroom townhouse truly checks all the boxes. Enjoy open-concept living with a spacious layout, a designers kitchen featuring sleek Samsung stainless steel appliances and quartz countertops, and fresh finishes throughout, including new paint and stairwell carpeting. Step out onto your large private rooftop terrace with a gas BBQ line perfect for entertaining or unwinding. Nestled on a quiet cul-de-sac, this home is ideally located in the heart of downtown, just steps from the vibrant shops and restaurants of King W., Queen W., and Ossington Ave., plus nearby green spaces like Trinity Bellwoods and Joseph Workman Park. With unbeatable transit access and a seamless blend of style, comfort, and location, this home is a must-see! (id:55499)
Forest Hill Real Estate Inc.
28 Bayview Ridge
Toronto (Bridle Path-Sunnybrook-York Mills), Ontario
An architectural triumph of unparalleled elegance, setting a new benchmark for ultra-luxury living. Nestled in one of Toronto's most prestigious enclaves, this brand-new estate sitting on 142ft frontage & offers over 9200 sqft of masterfully designed living space, showcasing impeccable craftsmanship, opulent finishes & state-of-the-art technology. Grand 23-ft high heated foyer, where exquisite bookmatching flooring & intricate detailing create an unforgettable first impression. Main floor w 10ft ceilings & Marble floor thru/out. Beautiful living room with slab and led light fireplace & Grand dining room with mirror walls.Private office with stunning artistic ceiling detail & Slab accent wall. The chefs kitchen is a true masterpiece,boasting a massive marble island,expensive Onyx slab backsplashes,LED-lit custom cabinetry & GAGGENAU appliances. Dirty kitchen with backyard access, two designer powder rooms, and an elevator servicing all levels complete this level.The 2nd floor is a private retreat, home to a spacious primary suite with a private sitting room, 11-ft ceilings, and two spa-like ensuites featuring heated marble floors, a free-standing Jacuzzi tub, boutique-style his/her walk-in closets & custom vanities. 4 additional generously sized bedrooms, each with a private ensuite and heated floors, provide unrivaled comfort. A fully equipped second-floor laundry room ensures effortless convenience.All bathrooms are heated. The lower level is an entertainers paradise, featuring a grand party room w a full bar, a refrigerated wine cellar, a private gym, luxurious spa retreat with a Hydropool swim spa, sauna, and rain shower. The home is fully automated with Lutron smart lighting, built-in speakers,full-coverage security cameras & dedicated communication hub for seamless connectivity.The exterior is equally spectacular, featuring a heated 2,500 sqft driveway, epoxy-finished 4-car garages with EV charging, and manicured landscaping w an automatic irrigation sys (id:55499)
Soltanian Real Estate Inc.
148 Munro Boulevard
Toronto (St. Andrew-Windfields), Ontario
Welcome to this breathtaking architectural masterpiece crafted by Casa Unique Homes, nestled in the prestigious York Mills neighbourhood! This custom-built residence offers an unparalleled blend of elegance, sophistication, and modern comfort, showcasing impeccable craftsmanship and high-end finishes throughout. Boasting 4+1 bright and spacious BR and approx 6,256 sqft. of luxurious living space.The heated smart snowmelt driveway, front steps, and porch provide year-round convenience, while the elevator seamlessly connects all levels. The gourmet chefs kit features a stunning grand center island, natural Italian marble counter tops, top-tier Wolf and Subzero appliances, and custom designer cabinetry with built-in organizers by ArtHaus. The open-concept fam room is a showstopper, highlighted by a natural bookmatched Panda marble gas fireplace.The serene primary suite is complete w private walkout balcony, two custom walk-in closets, and gas fireplace framed by exquisite natural marble. The spa-like 6-ensuite with a steam sauna, smart bidet toilet, Rubinet brass luxury faucets, heated floors, and designer millwork and vanities.The walk-out basement offers heated floors, a private in-law suite, wet bar with a natural leathered stone countertop, and even a dog wash and pet shower. The zen garden, spa with a cedar dry sauna, jacuzzi, and designer tile finishes complete this level of ultimate relaxation.Additional highlights include a beautiful staircase adorned w handcrafted 14K gold accents, marble foyer w brass inlay, a natural limestone faade, and mahogany front door. The fully smart home integrates Control4 Alexa, smart blinds, and a built-in speaker system throughout. The lush, pool-sized backyard is landscaped to perfection and features a cozy fire pit and sitting area, ideal for entertaining or unwinding.Located just steps from York Mills, the Granite Club, shopping, restaurants, and major highways The pool permit is approved, and the installation will begin soon. (id:55499)
Soltanian Real Estate Inc.
395 Crawford Street
Toronto (Trinity-Bellwoods), Ontario
Attention Investors and Homebuyers! This well-maintained, move-in-ready property on the desirable tree-lined Crawford St. offers a unique opportunity with three separate units: one on the first floor, one on the second floor, and a finished separate entrance basement. The property is primed for investment with potential for generating rental income or Airbnb opportunities in the heart of Little Italy. Previously, permits were approved for a third floor and a laneway home for the neighbor (attached home) providing options for further development with similar permits, this could be a valuable enhancement for the future. Do not miss this chance to invest in a property with immense potential! **EXTRAS** 3 stoves, 3 fridges, washer and dryer (id:55499)
RE/MAX Hallmark Realty Ltd.
2766 Danforth Avenue
Toronto (Danforth), Ontario
Location location location. Attention Investors And Developers, Excellent Opportunity To Acquire A Prime Income Producing Lot On Danforth And Dawes Road. Excellent investment opportunity: A Retails Store with One (One Bedroom) Apartment on main floor And Three Spacious legal (Two Bedroom) Apartments Above Store. Cap Rate is more than 5% if fully leased. Vacant Possession Is Possible. Minutes Walk To Subway Station And 4 Minutes To Go Train. Redevelopment Potential with Proximity To Existing And Future Developments In The Area. (id:55499)
Hc Realty Group Inc.
3 - 2766 Danforth Avenue
Toronto (East End-Danforth), Ontario
Spacious 2 Bedroom Apartment in the Most Convenience Location on Danforth. Close proximity to Coffee shops, Grocery Stores, Restaurants, GO Train and TTC . (id:55499)
Hc Realty Group Inc.
8 Hackamore Court
Hamilton (Meadowlands), Ontario
Welcome to your urban oasis! This stunning 3,767 sq. ft. home, situated on a generously sized 47 ft x 164 ft lot in a prestigious cul-de-sac, offers resort-style living with over 5000 sq. ft. of living space. Recently upgraded and meticulously renovated, it features 5 bedrooms and 3 bathrooms on the second floor, plus 2 bedrooms, 1 bathroom, and a spacious recreation room in the basement. All 4 bathrooms on the second floor and main levelare custom-made, equipped with 24x48 premium porcelain tiles, quartz countertops with wooden cabinets, luxury shower accessories, and beautiful LED mirrors. The master ensuite includes a luxurious supersized stand-up shower, smart toilet, LED mirrors, and a standalone tub. Four bedrooms on the second floor have ensuite privileges, and the home is illuminated with new pot lights and LED ceiling lights throughout. The layout is highly functional, with fresh premium natural décor paint and a professionally varnished staircase with elegant picket railings extending from the basement to the second floor. Featuring 10-foot ceilings on the first floor and an impressive 18-foot vaulted foyer, the kitchen seamlessly flows into an oversized great room, offering breathtaking views of your private resort-style backyard, ideal for both relaxation and entertaining. The master bedroom is complemented by a spacious, well-appointed ensuite for added comfort and luxury. The backyard is beautifully landscaped with a large, well-constructed gazebo and a heated, salted in-ground pool with a depth suitable for a diving board. The pool area is child-proofed with a safety fence and features an outdoor BBQ gas line. A charming pool house provides the perfect spot for gatherings and relaxation. Additional highlights include a brand-new refrigerator and a new sump pump. Conveniently located within walking distance to top-rated schools, scenic parks, shopping malls, public transportation, and all amenities, this is truly a gem! (id:55499)
Right At Home Realty
41 Wellington Road 19
Centre Wellington (Belwood), Ontario
Discover this delightful 3-bedroom, 2-bathroom bungalow nestled on nearly half an acre (fully fenced yard) in the heart of Belwood. Offering an open-concept design, the home features a modern centre-island kitchen with a walkout to a spacious deck and aboveground pool, perfect for entertaining. Located just steps from Belwood Lake and the Belwood General Store famous for its legendary butter tarts, this property is a nature lovers dream. Enjoy easy access to snowmobile trails while being less than 15 minutes to Fergus. Updated Furnace & Central Air (2021), HWH (Owned, 2022) Fibre Optic Internet (Netflash), Nest Thermostat, Reverse Osmosis System, Oversized 1.5 car Garage with a single door, plumbed-in air compressor, and upgraded electrical outlet Fridge & Stove (2023) Garden Shed, Coverall, and Gazebo for Additional Storage & Outdoor Enjoyment. This home offers the perfect blend of small-town charm and modern convenience, making it an ideal retreat for families, retirees, or outdoor enthusiasts. Don't miss this rare opportunity to own a piece of Belwood's beauty! (id:55499)
Royal LePage Rcr Realty
(Lower Level 2) - 65 Park Crescent
Richmond Hill (Oak Ridges Lake Wilcox), Ontario
Great opportunity to rent an Open Concept 1 bed basement apartment in the stunning community of Oak Ridges, Close To Lake Wilcox & Yonge, Separate Entrance from the backyard, Walking Distance to Lake Wilcox, Conservation Bike Trail, Community Centre, Mins to 404/Gormley Go Stations. Good Schools (Bond Lake Elementary & Richmond Green High School). Excellent neighbourhood. Kitchen With Fridge, Stove, Ensuite Laundry, And Open Living Space For A Small Family Or Single Working Professional. Tenant to Pay 20% of Utilities. (id:55499)
Kingsway Real Estate
2 Fred Mason Street
Georgina (Keswick South), Ontario
Beautifully Upgraded Family Home Situated on Quiet St in South Keswick! Featuring 4 + 1 Bedrooms, 4 Baths & Fully Finished Basement. Newer 6" Hardwood Floor T/O 1st & 2nd Floor. Large Eat-In Kitchen w/ Quartz Counter Top, New Stove & Walk-out to Fully Fenced Backyard. Stunning Bright Family Room w/ Gas Fireplace, Separate Dining Room Perfect for Family Functions, 2nd Floor Features Massive Primary Bedroom w/ Walk-in Closet & 5pc. Ensuite Complete w/ Corner Soaker Tub & Separate Shower, Bedrooms are all Fantastic Sizes, Newly Finished Basement w/ 4pc. Bathroom, Rec Room and Bedroom. 2493 Sqft. As Per Mpac. Must See! **EXTRAS** Loads of Storage Space! Close to Schools, Parks & Trails, Community Centre, Transit, HWY Access, Lake, Shopping (id:55499)
Homelife New World Realty Inc.
307 - 57 Upper Duke Crescent
Markham (Unionville), Ontario
Bright&Spacious Modern 965Sqft Unit In Prestigious Downtown Markham.Perfect Location!Spectacular Corner Unit Condo 2 Bdrms 2 Bthrms Unit With Large Walk In Closet In Master Bdrm.Unobstructed South West View,Large Windows,Walkout To Balcony.Awesome Layout.Wood Flooring Throughout High Quality Ceramic Floors In Kitchen 9"Ceiling,Granite Counters,Etc.&New Paint.Convenient Location Only Steps To Viva Transit,Ymca&Go Train (id:55499)
Exp Realty
3004 - 89 Church Street
Toronto (Church-Yonge Corridor), Ontario
Stunning 2-Bedroom + Den at 89 Church Street Move-In Ready Luxury Living. Embrace stylish urban living in this beautiful brand-new unit. Thoughtfully designed with a contemporary flair, this bright and spacious home offers over 800 square feet of open-concept living. Large windows fill the space with natural light, and the upgraded kitchen features modern cabinetry, stainless steel appliances, and ample counter space perfect for cooking and entertaining. Enjoy top-tier building amenities including a full fitness centre, yoga and spin studios, a rooftop terrace, and an inviting residents lounge. (id:55499)
Zolo Realty
164 Macatee Place
Cambridge, Ontario
Growing family? Work from home? Commute on the 401? This great four level backsplit with lower level walk out could be the home for you. This home is very deceiving with lots of space for a large family in a popular North Galt neighbourhood.The main floor features hardwood in the living and dining room area, and ceramic flooring in the side entrance hall and the updated kitchen. The living room is very bright and airy with a skylight for additional light. There are many newer windows, other recent updates include: roof shingles 2016, furnace and A/C 2024, brick veneer at front 2023, Kitchen updated with new cabinets, countertops, backsplash and island in 2021. The upper level features 3 good sized bedrooms with laminate flooring and a 4 piece bathroom with ceramic floor and tub surround. The lower level has a huge L-shaped family room and a 2 piece bathroom, and has a walkout out through French doors to a fully fenced backyard with a storage shed. The yard is very private and backs onto City owned green space, and offers beautiful gardens both front and back. The basement level has a rec room and another room for your office (in addition to utility and storage spaces also down here). The driveway is single width but still has room for 3 vehicles. Come and see this home for yourself! (id:55499)
RE/MAX Real Estate Centre Inc.
210 - 5010 Corporate Drive
Burlington (Uptown), Ontario
This spacious and thoughtfully designed 2-bedroom, 2-washroom suite offers exceptional comfort and convenience. Located just minutes from major highways, shopping, dining, and a wide array of amenities. The primary bedroom features a large walk-in closet and a private 3-pieceensuite. The second bedroom, with its large window, is perfect as a guest room, nursery, or home office. Enjoy access to fantastic building amenities, including a rooftop terrace, BBQ area, and more. A rare opportunity in a prime location don't miss out! (id:55499)
Kingsway Real Estate
(Lower Level 1) - 65 Park Crescent
Richmond Hill (Oak Ridges Lake Wilcox), Ontario
Great opportunity to rent an Open Concept 1 bed plus a Den/Office basement apartment in the stunning community of Oak Ridges, Close To Lake Wilcox & Yonge, Separate Entrance from the backyard, Walking Distance to Lake Wilcox, Conservation Bike Trail, Community Centre, Mins to 404/Gormley Go Stations. Good Schools (Bond Lake Elementary & Richmond Green High School). Excellent neighbourhood. Kitchen With Fridge, Stove, Ensuite Laundry, And Open Living Space For A Small Family Or Single Working Professional. Tenant to Pay 30% of Utilities. (id:55499)
Kingsway Real Estate
20 Decoroso Drive
Vaughan (Sonoma Heights), Ontario
Welcome to 20 Decoroso Drive a beautifully maintained, move-in ready end-unit townhome located in the highly sought-after Sonoma Heights community of Vaughan. Offering over 2,100 sq. ft. of living space, this spacious 3-bedroom, 4-bathroom home features an open-concept layout with generously sized principal rooms. The large eat-in kitchen is equipped with stainless steel appliances, a built-in bar fridge, and ample cabinetry for all your storage needs. Additional highlights include gleaming hardwood floors, an elegant oak staircase, and a detached double-car garage with convenient rear lane access. Ideally situated near top-ranked schools, scenic parks, and a wide range of local amenities, this home is perfect for families seeking a welcoming, community-focused neighborhood. Enjoy easy access to major highways (400, 427 & 407), Vaughan Mills Mall, Canadas Wonderland, and the Al Palladini Community Centre making daily commutes and weekend outings a breeze .Don't miss your chance to own this exceptional property in one of Woodbridge's most desirable locations! (id:55499)
Right At Home Realty
207 - 8835 Sheppard Avenue
Toronto (Rouge), Ontario
Discover your new 2 bedroom home! This ground-level corner stacked condo townhouse offers a spacious primary bedroom with two large closets, floor-to-ceiling windows, and an ensuite bathroom. The den has been converted into a second bedroom with two closets, or serving as a home office. The open-concept layout creates a bright and inviting atmosphere, ideal for entertaining or relaxation, with a walkout to an outdoor terrace. Notable features include smooth 9-ft ceilings, granite countertops, an undermount sink, a stylish backsplash, stainless steel appliances with an over-the-range microwave, natural-shade laminate flooring in the dining and living areas, and a convenient powder room. Conveniently located near Highway 401, grocery stores, hospitals, Walmart, banks, LCBO, walk-in clinics, places of worship, the University of Toronto Scarborough, Centennial College, and local schools. Its prime location ensures a low-maintenance lifestyle with everything you need just moments away. Note: Unit has been destaged, pictures are from staging. (id:55499)
Century 21 Percy Fulton Ltd.
1009 - 87 Peter Street
Toronto (Waterfront Communities), Ontario
**Bright 1 Bedroom Unit In Luxury Menkes Noir Residences** Open Concept, Modern Kitchen, Full Sized 1 Bedroom With Sliding Doors, Floor To Ceiling Windows, Designer Kitchen And Bathroom Finishes. Steps To Street Car, Subway, Restaurants, Shopping, Entertainment District. Fabulous Condo Amenities: Concierge, Gym, Media Room, Party/Meeting Room, Outdoor Lounge And More! *Available June 1* (id:55499)
RE/MAX Excel Realty Ltd.
R102 - 26.5 Glasgow Street
Toronto (Kensington-Chinatown), Ontario
Luxury New Renovation (2021) All Inclusive Unit With 1 Bed Room 1 Bath 1 Living/Kitchen In Back Of Semi-Detached Main Floor. Quiet Street. Private Interlock On Backyard With Huge Tree. Fence Private Backyard With Interlock. 9Ft High Flat Ceiling. Gray Floor. Pot Lights. Modern Kitchen With S/S Range Hood, Stove/Oven, Quartz Counter, Backsplash, Under Cabinet Light. Frameless Shower. New(2021) Windows&Ac. Best Location In Uot Campus. Close To All Amenities. Move In Condition! Welcome Student. (id:55499)
Aimhome Realty Inc.
26a Dundonald Street
Toronto (Church-Yonge Corridor), Ontario
Fully Renovated South-Facing Townhouse with Roof Terrace & 2,600 Sq. Ft. of Living Space. Located on a quiet, tree-lined street just off Yonge and steps from the Wellesley subway station, this modern home offers style, space, and convenience. Fully updated throughout, it features an open-concept layout, a sleek contemporary kitchen with island and ample storage, hardwood floors, two wood-burning fireplaces, and three new designer bathrooms. Floor-to-ceiling sliding doors flood the space with natural light. The south-facing orientation enhances brightness year-round. The premier bedroom boasts access to a private rooftop terrace, while the third floor includes a Juliet balcony overlooking the garden. Walk-out basement leads to a charming courtyard and rare double-car garage. Walk to Yorkville, Eaton Centre, and Toronto or TMU campuses. Online photos took when finish renovation about 4 years ago. (id:55499)
Royal LePage Real Estate Services Ltd.
115 Leacrest Road
Toronto (Leaside), Ontario
Build your dream! Welcome to 115 Leacrest Rd in the highly sought-after Leaside neighbourhood. This 3 bed + den, 2.5 bath home, with finished basement & separate entrance, sits on a HUGE 39 x 205 foot RAVINE LOT. Boasting over $130K in upgrades, a detached 1-car garage, and additional 3-car parking in the private drive. The entire home has been freshly painted, and features dark walnut wide plank laminate flooring. Enjoy a bright living room with a large window overlooking the front yard, and an eat-in kitchen with stainless steel appliances. The den (perfect WFH set-up) features French doors that open into the spacious primary suite, which includes hardwood flooring, a large closet, and a 4-piece ensuite. Upstairs, there are two additional bedrooms, each with ample closet space, and another 4-piece bath. The basement, with separate entrance, includes a rec room (with plumbing rough-in), a 2-pc powder room, and a generous laundry room offering plenty of storage. Located on a tree-lined street, the home is within walking distance to schools and close to shopping and dining along Bayview Ave. Easy access to ample green spaces, walking and biking trails, and just a short trip to Evergreen Brickworks, Costco, Loblaws, and the DVP making commuting a breeze. This gem is not to be missed! *EXTRAS* Nest smart thermostat (main), Nest fire and carbon monoxide detectors (main and upper floors), upgraded toilets and plumbing fixtures, and an upgraded electrical panel with a pony panel installed in the crawl space. A multi-residential report is available. (id:55499)
Keller Williams Advantage Realty
Lower - 27 Garfield Avenue S
Hamilton (Stripley), Ontario
This spacious 1-bedroom lower-level apartment is located at a great neighborhood in central Hamilton. It contains a living room, kitchen, bedroom and a 4-piece bathroom. Looking for long-term tenants. Close to all amenities, including bus routes, schools, restaurants and park. Ample street parking available with no permit required. (id:55499)
Homelife New World Realty Inc.
22 Garfield Crescent
Brampton (Brampton North), Ontario
This gorgeous house is located on a crescent away from main road traffic It's a beautiful, clean, spacious and well laid out basement in this detached bungalow, ideal for couples, a small family or 2-3 working professionals. It boasts of hardwood floors throughout the basement with a big spacious living room and with spacious bedrooms with large closets in both rooms. Has a gorgeous backyard and an amazing patio with a deck (shared usage). (id:55499)
Meta Realty Inc.
1275 Prestonwood Crescent
Mississauga (East Credit), Ontario
Absolute Gorgeous Newly Built Legal Basement Apartment In High Demand Neighborhood Of East Credit. This Unit Features Vinyl Flooring, New Stainless Steel Appliances, Quarts Counter Top, Separate Entrance And Laundry. Pot Lights Throughout The Basement And Natural Light Will Make You Feel As If You Are Living In An Above Ground Apartment. Extra Storage Is Also Included In The Unit. Driveway Newly Extended To Offer 1 Parking To Tenant. This Gem Is Perfect For A Working Professional Or A Couple. Easy Access To Hwy 401 & 407. Minute Walk To Public Transit, Close To Heartland Shopping District, Nearby Parks, Schools & All Essential Amenities. The Tenant Will Pay 30% Of All Utilities. No smoking. No pets allowed. (id:55499)
RE/MAX Realty Services Inc.
1312 - 15 Holmes Avenue
Toronto (Willowdale East), Ontario
Welcome to Azura Condo a 1 Bedroom + Den, 2 Bathroom unit conveniently located at Yonge and Finch, just steps from the subway station. The functional den can be used as a second bedroom, and the unit features a full-length balcony for added outdoor space. Enjoy unparalleled access to nearby supermarkets, restaurants, and everyday amenities. Building highlights include a 24-hour concierge, yoga studio, fitness centre, golf simulator, kids' play area, party room with chefs kitchen, BBQ stations, and an outdoor lounge. Photos were taken prior to the current tenants occupancy. (id:55499)
Benchmark Signature Realty Inc.
2201 - 55 Charles Street E
Toronto (Church-Yonge Corridor), Ontario
Brand New, never lived in. A breath-taking view can be enjoyed from this beautiful 1 bedroom 1 bathroom unit . Featuring a floor-to-ceiling window. Finished to a high standard throughout, with high ceilings and a large balcony all the way from the bedroom to the den and living room. 24-hour concierge, top-of-the-line fitness center, steam room and Zen garden with BBQ area and outdoor seating. TTC subway station, restaurants, supermarkets, parks, everything is at your fingertips. SHORT-TERM LEASE WILL BE CONSIDERED (id:55499)
Everland Realty Inc.



