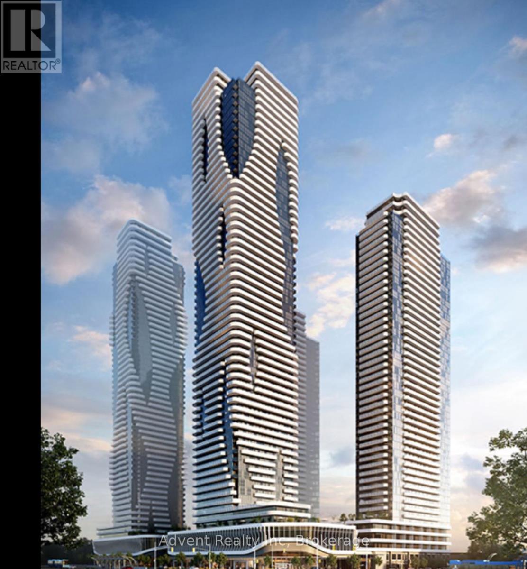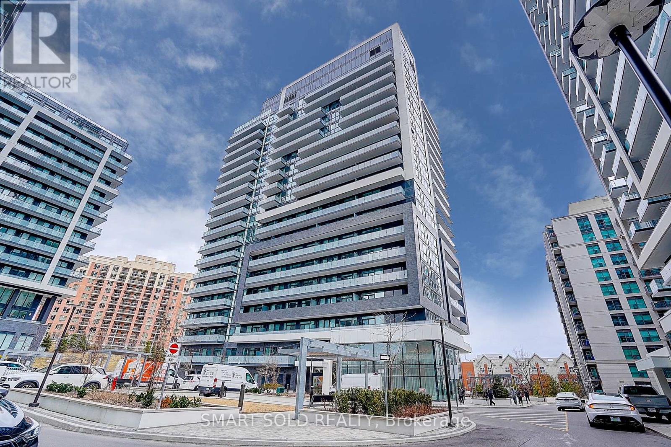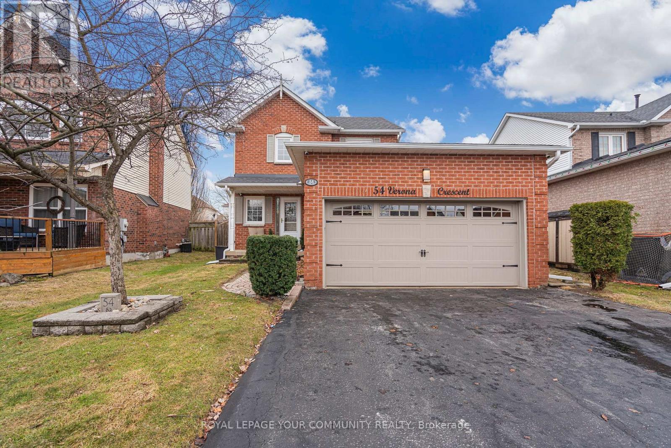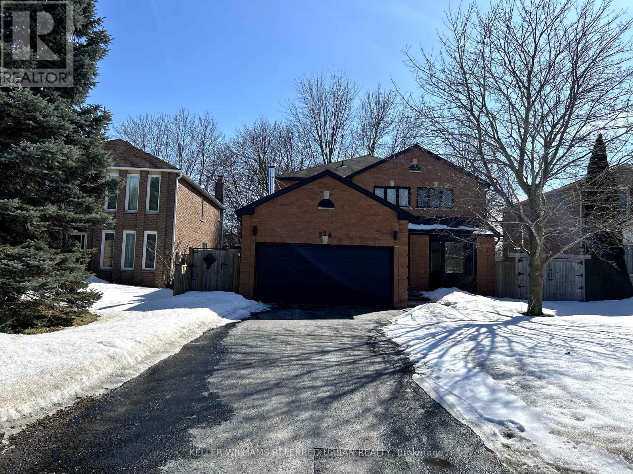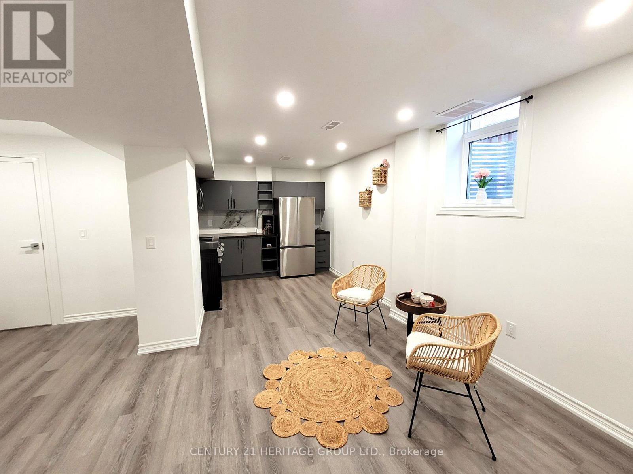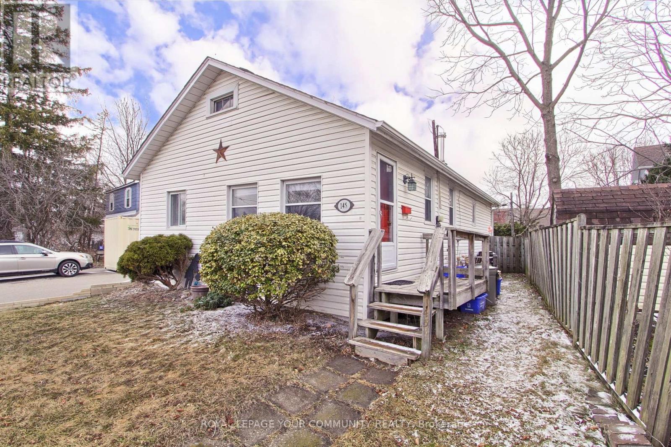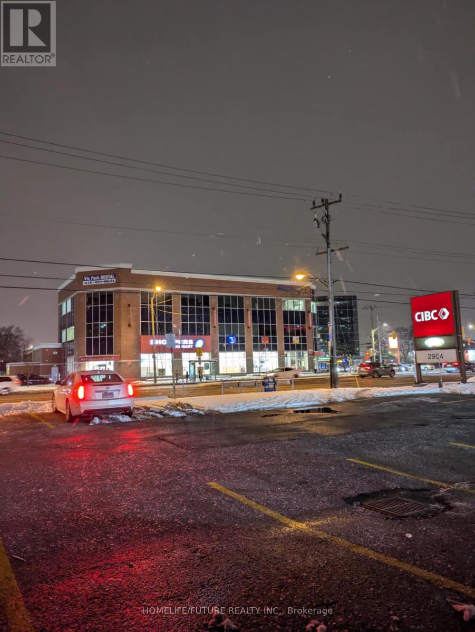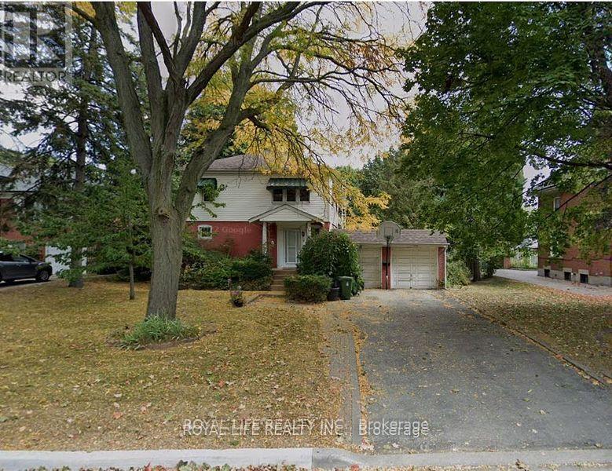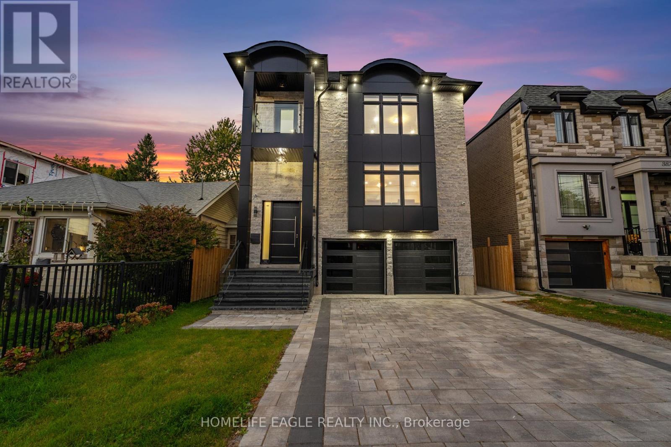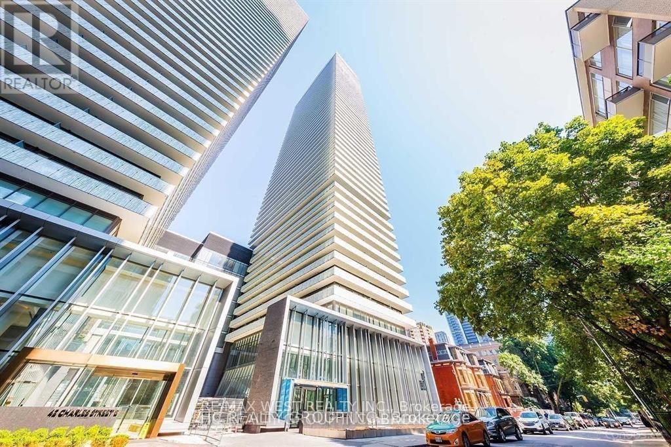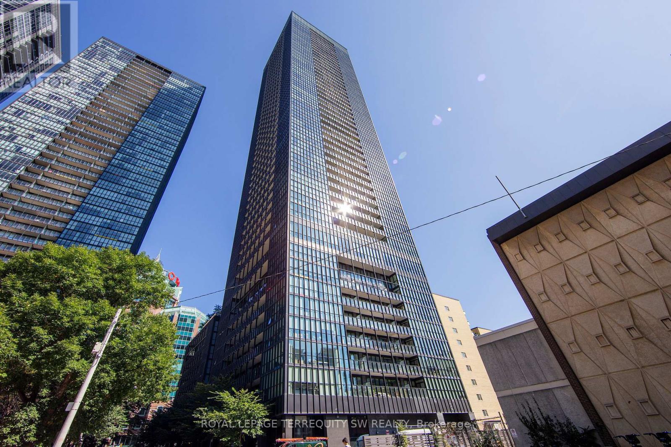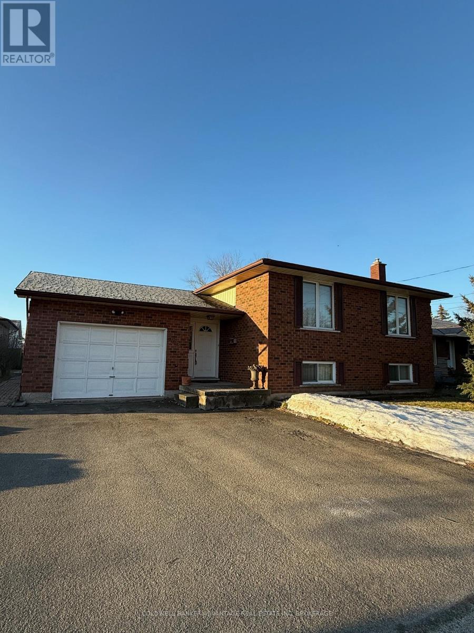1709 - 7890 Bathurst Street
Vaughan (Beverley Glen), Ontario
Beautiful & Bright 1+Den Unit In Luxury Building With Most Practical Layout. Located In The Heart Of Thornhill. Gorgeous Kitchen With Granite Counters, Ceramic Backsplash And Stainless Steel Appliances. Den Can Easily Be 2nd Bdrm. Great Rec. Facilities: Sauna, Gym, Party Room, Walk To Promenade Mall, Walmart, Park, Shopping, Restaurants, Public Transportation, Easy Access To Hwy 7 And 407. (id:55499)
Sutton Group-Admiral Realty Inc.
407 - 20 North Park Road
Vaughan (Beverley Glen), Ontario
Gorgeous, Bright, Spacious, Luxurious, Quiet 1+Den Condo, One Of The Biggest 1+Den 770Sf +40Sf Balcony. Great Layout. B/I Closet In Den That Can Be Used As A Second Bdr. Engineered Hardwood Flrs Throughout. Glass Cooktop Stove. Caesar Stone Countertop. Porcelain Tiles In Foyer & Kitchen. Large Ensuite Laundry. Walk-In Closet. Steps To Walmart, Promenade Mall, Schools, Parks, Public Transit, Library, Restaurants. (id:55499)
Homelife/miracle Realty Ltd
4201 - 195 Commerce Street
Vaughan (Vaughan Corporate Centre), Ontario
Brand New Luxury High Floor One Bedroom Unit At Festival Tower B By Menkes. Functional Layout With Modern Design Kitchen Fully Equipped With Stainless Steel BI Appliances And Quartz Countertops. Floor-To-Ceiling Windows Fill The Space With Natural Light. Walkout From Living Room To A Large EAST-Facing Quiet Balcony Offering Unobstructed Center Court Views. Residents Enjoy World-Class Amenities, Including A Fully Equipped Gym, An Indoor Pool, Elegant Party Rooms, And An Outdoor Lounge. Located In The Vibrant Vaughan Metropolitan Centre (VMC).Steps From The Vaughan Metropolitan Subway Station And Very Close To Highway 400. Surrounded By Shopping, Entertainment And Restaurant Options Such As Costco, IKEA, Walmart, Cineplex, YMCA, And Banks. (id:55499)
Advent Realty Inc
212 - 9700 Ninth Line
Markham (Greensborough), Ontario
Welcome To This Contemporary Bright Spacious Condo Unit At Canvas On The Rouge Surrounded With Greenspace, Trails & A Pond. This Stunning Two Bedroom, Two Bathroom Open Concept Unit Features 9 Ft Ceilings, Sleek Laminate Floors, Quartz Countertops, Stainless Steel Appliances, Modern Eat-in Kitchen, Ensuite Laundry & Custom Window Blinds. Functional Layout To Design As You Desire. The Primary Bedroom Features A 3-Piece Upgraded Bathroom, Large Closet & Large Windows. Enjoy An Abundance Of Amenities Including Fully Equipped Gym, Sauna, Guest Suites, Party Room & Rooftop Terrace. Minutes To Schools, Markham Stouffville Hospital, Retail Stores, Grocery, GO Transit, Restaurants & MORE! (id:55499)
RE/MAX Metropolis Realty
1511 - 75 Oneida Crescent
Richmond Hill (Langstaff), Ontario
Priced to Sell! Location! Location! LocationWelcome to the Miracle unit on Yonge/Hwy 7, Right in the heart of Richmond Hill. This stunning 2-bedroom & 2 bathroom suite offers a bright and spacious open-concept living area. Modern Dine-in kitchen W/Quartz Counters, Centre Island, step out onto your private double size balcony. New Flooring! The unit includes 9 ft ceilings and West Facing View, a spacious living and dining area, and an upgraded kitchen with countertop. Residents have access to a gym, party room, games room, and Meeting Room, providing ample opportunities for relaxation and recreation. The condo comes with one parking and a locker, 24 hours Concierge, Vistor Parking, adding convenience and storage options.*Minutes to VIVA, Go Bus Terminal, Hwy 7, Highway 404/DVP, Restaurants, Chapters, Home Depot, Community Centre, School and All Other Amenities * (id:55499)
Smart Sold Realty
54 Verona Crescent
Georgina (Keswick North), Ontario
Beautifully Landscaped and Well Maintained 1500 Sq Ft 2 Storey, 3 Bedroom, 3 Washroom Oasis Complete with 2 Car Garage and DoubleDriveway. Entry to Back Yard From Garage With Convenient Side and Back Entrances to Home Featuring Patio and Deck. Above Ground SaltWater Pool (New Liner), Soaker Hot Tub, Fenced Back Yard and Updated Custom Kitchen. The Finished Basement Features Separate LaundryRoom, Family Room and Sitting Room. Don't Miss This Rare Opportunity To Own This Lovingly Cared For and Updated Home By The Lake! (id:55499)
Royal LePage Your Community Realty
228 Elman Crescent
Newmarket (Bristol-London), Ontario
Stunning 4+3 Luxurious fully renovated home with all necessary permits. Real gem In Desirable and prestigious neighbourhood of Newmarket .The first floor office offers flexibility as an extra bedroom. Chef Kitchen With Large Breakfast Area ,Family Rm W/O To Backyard With Fireplace .Prime Bedroom With 5 Pc Ensuite doubled vanities.Laundry In Main Floor.150 Amp Power.The bright and functional 2-bedroom basement apartment, complete with a separate entrance, provides the perfect setup for an in-law suite or additional rental income.Enjoy a Serene backyard with Water Sound , Sundeck & Tranquil Koi Fish Pond .Prime Location W/ Mins To Shops On Yonge St, GO & Viva Station, Upper Canada Mall, Costco, Hospital, Schools & More! ****Must See **** Featured By "House & Home" Magazine And Newly Renovated By Designers.Offers to be reviewed on May 19th at 7:00 PM. Please register by 6:00 PM. Seller reserves the right to accept pre-emptive offers. (id:55499)
Keller Williams Referred Urban Realty
Bsmt - 48 Verona Crescent
Georgina (Keswick North), Ontario
Renovated Beautiful One Bright Bedroom Apartment With a Separate Entrance and a Very Practical Layout in a Family Friendly Neighborhood. a Family Friendly Neighborhood. A Very Beautiful Well Designed Modern Kitchen With Stainless Steal Appliances. With a Separate Ensuite Laundry Room and Two Outdoor Parking Spots! Just Minutes Walk To Lake Simcoe, School, Parks, Cinema, Library, and Georgina Ice Palace. (id:55499)
Century 21 Heritage Group Ltd.
51 Sasco Way
Essa (Angus), Ontario
Refreshed! 4 Bed and 4 bathrooms detached family home in Angus! Very well designed, spacious open concept and layout. Excellent kitchen layout featuring an oversized breakfast bar, stainless steel appliances and gas range. The Main Level Features 9ft Ceilings, Upgraded Hardwood Flooring & Oak Staircase, With A Bright Open Concept Floorplan Perfect for Living & Entertaining. On the 2nd level you will find a spacious primary bedroom with 4-piece ensuite, w/i closet with multiple storage options The 2nd floor is rounded out with 4 more great sized bedrooms, guest room has its own private bathroom. Unfinished basement awaiting your final touches. Private backyard with no houses in the back, pleasant and open park view from the landscaped backyard. Convenient location on quiet street: close to shopping/amenities and schools. (id:55499)
RE/MAX Premier Inc.
24 Black Duck Trail
King (Nobleton), Ontario
YOUR SEARCH IS OVER!Exceptional 3600+ Sqft Above-Grade Home with Luxurious Finishes!Discover this stunning home featuring a gemstone and stucco exterior, making it a true standout in the neighborhood. With Five spacious bedrooms on the second floor, one bedroom in the basement, and 5+1 bathrooms,this rare gem is designed for modern and upscale living.The open-concept layout seamlessly blends the living and dining areas, highlighted by soaring 15-ft ceilings in the Great Room.The expansive kitchen boasts top-of-the-line appliances, brand-new quartz countertops, stylish backsplash, and sleek 24x24 white tiles, which flow beautifully from the entryway to the kitchen, complementing the hardwood flooring throughout the main and second floors.Addingto the elegance, a curved hardwood staircase with iron picket railings leads to the upper level. The home is bathed in natural light through large windows, creating a warm and inviting atmosphere. Ceiling molding designs and wainscoting wall panels on the main floor adds sophisticated architectural details.Experience enhanced ambiance with LED pot lights throughout the interior and exterior, giving the home a modern, well-lit appeal. The fully finished basement offers a luxurious sauna, a sound system, and a separate entrance through the garage,making it ideal for extended family or guests. Step outside to enjoy professional landscaping,featuring interlocking on the driveway, all sides, and backyard, along with lush green turf in both the front and backyard. Flagstone accents with tempered glass railings on the front porch add a refined touch, while the home's foundation is covered with stucco. The epoxy-coatedgarage floor adds durability and style.This is your chance to own an exceptional, one-of-a-kind home. Don't miss out! (id:55499)
RE/MAX Millennium Real Estate
145 Wesley Street
Newmarket (Gorham-College Manor), Ontario
Charming Bungalow, Nestled in a quiet section of Newmarket, this charming bungalow is a picture of coziness, it invites you to relax and unwind. This home offers an inviting blend of comfort and style. Interior Highlights: Fully renovated kitchen, quartz counter, with new flooring, Equipped with essential appliances, including fridge, stove, washer, and dryer. Wheelchair accessible bathroom, barrier-free shower, and three super cozy bedrooms. And the best part? It's a great deal that won't break the bank! You can live your best life here. A sprawling 50 x 100 ft lot. The lot provides ample space for outdoor activities, gardening, or future expansions. Large driveway with parking for up to 6 vehicles. Centrally Located short distance to Southlake Hospital, Prince Charles Public School, Sacred Heart High School, shopping, dining, schools, and parks. Easy access to Highway 404 and Mulock for a seamless commute. Nearby recreational amenities include golf courses and hiking trails. (id:55499)
Royal LePage Your Community Realty
201 - 2914 Sheppard Avenue E
Toronto (L'amoreaux), Ontario
Located On A Plaza, Fully Equipped, Busy Street, On One Of The Famous Street Scarborough. Business Is In Place For Past 10 Years. Nearby Complimentary Business Like Banks, Restaurant Residential Buildings. Turn-Key Business, Easy To Operate With Loyal Clients That Has Growth Potential. High Visibility, Extremely Walkable Area With Many Parking Spots. Full List Of Chattels And Equipment Is Available Upon Request. (id:55499)
Homelife/future Realty Inc.
33 Agincourt Drive
Toronto (Agincourt South-Malvern West), Ontario
A Detached Home With A Separate Side Entrance, Nestled in a coveted neighborhood with a premium deep lot (75 Feet X198 Feet) with mature trees where you can immerse yourself in the outdoors. High-Ranking Agincourt C.I. School District. Close To TTC And Go Station And Hwy 401. Steps To Shopping Malls and Restaurants (id:55499)
Royal Life Realty Inc.
36 Craiglee Drive
Toronto (Birchcliffe-Cliffside), Ontario
The Perfect 5+3 Bed & 7 Baths Detached Home * Situated in In One Of Toronto's Highly Sought After Communities Birchcliffe-Cliffside * Beautiful Stone & Aluminum Cladding Exterior * Soaring 13 FT Ceiling * Luxurious Finishes Throughout: Coffered Ceiling * W/ Recessed Lighting * Wainscoting * Crown Mouldings* Hardwood Floors * Family Room w/ Custom Wall Unit + Modern Fireplace * Gold Accents Throughout * Imported Rare Sinks & Toilets * Custom Dream Kitchen * W/ Quartz Waterfall Counters & Matching Backsplash + Large Centre Island + Double Sinks + Oversized Pantry + Built-In High-End S/S Appliances * W/O Spacious Composite Deck W/ Glass Railing * Interlocked & Landscaped Backyard * Mezzanine Flr Incl. Bedroom & 3PC Bathroom & Laundry * Large Windows Throughout W/ 2 Balconies Oversized Primary Bedroom W/ Gorgeous 6Pc Spa Like Ensuite + Large W/I Closets W/ Built-in Shelves* Spacious Bedrooms w/ Connecting Bathrooms * Prof. Finished Basement + Separate Entrances W/ 3 Bdrms + 2 Full Bath Living/Dining + Rec Room & Much Much More! (id:55499)
Homelife Eagle Realty Inc.
423 - 2789 Eglinton Avenue East Avenue E
Toronto (Eglinton East), Ontario
Enjoy the Condo Townhouse living right on the expanding Eglinton Avenue East. This large 3 Bedroom unit with 2.5 baths is rarely offered with tonnes of upgrades from the Builder. Upgraded open concept kitchen with solid wooden cabinets, upgraded floors , attractive backsplash , stainless steel appliances and stacked modern washer and dryer. 1115 Sqft + 2 Balconies over 2 storeys with all premium finishes. Located in a Family-Friendly neighborhood overlooking Eglinton Ave East and steps to the new Eglinton Lrt and Kennedy Subways. With the prime location this home is close to schools, parks, and shopping, making it perfect for families or professionals. Don't Miss out on this move-in-ready Gem! **** EXTRAS **** Stainless Steel Appliances Fridge, Stove, Dishwasher and Stacked Washer and Dryer, Granite Kitchen Countertop. All Floors Upgraded By Builder$$$$ **EXTRAS** . (id:55499)
Right At Home Realty
Ph212 - 1131 Steeles Avenue W
Toronto (Westminster-Branson), Ontario
Perfect 2+1 Bedroom Penthouse condo Apartment * Premium Clear/ Unobstructed View * Bright &Spacious Open Concept Living/ Dining W/ Solarium * 2 Tandem Parking Spots * Professionally Renovated Modern Kitchen With Large Breakfast Area * S/S Appliances * Pot Lights * 2 Upgraded Bathrooms * 2 Large Bedrooms * Primary Bedroom With His/Her Mirrored Closet * Primary Bedroom with Double Sink Vanity and Glass Stand Shower * Excellent Amenities Including 24 Hour Security , Gym, Outdoor Pool, Tennis Court, Squash Court And Much More *Luxurious Much Desirable Building In Prime Location * Steps To Public Transportation , Plazas, Shopping And Park! (id:55499)
Homelife Eagle Realty Inc.
1909 - 251 Jarvis Street
Toronto (Church-Yonge Corridor), Ontario
Bright & spacious studio nestled in the heart of Downtown Toronto at Dundas Square Gardens. This suite features a functional, open concept layout with floor to ceiling windows, 4pc bath, ensuite laundry & large balcony with unobstructed city views. Modern kitchen offers high gloss cabinetry, quartz countertops & stainless steel appliances. Resort like amenities include 5 outdoor terraces, rooftop lounge, outdoor pool, BBQ space, party room, games room, exercise room, sauna, library, guest suites & 24h concierge. Close proximity to Ryerson University, George Brown College, Hospitals, Yonge & Dundas Subway, Eaton Centre, St. Lawrence Market, Restaurants, Shops & Entertainment. (id:55499)
RE/MAX Realty Services Inc.
3001 - 736 Bay Street
Toronto (Bay Street Corridor), Ontario
Absolute Well Kept! Spacious Corner Unit with Laminate Flooring Throughout and Wrap Around Decked Terrace. Spectacular Open Concept Dining and Kitchen with Stainless Steel Appliances. Large Bedroom with Walkout to Terrace. Large Foyer, Lots of Storage, Building Includes Indoor Pool, 24/7 Concierge, Gym & Free Visitor Parking, Condo Fee Include Hydro, Heat, Water. Ideal Location Steps to Subway, Hospital, Universities, Eaton Centre. (id:55499)
Exp Realty
2913 - 50 Charles Street E
Toronto (Church-Yonge Corridor), Ontario
Super Luxury Condo, 24 Hours Concierge; 100 Walking Score, Steps To Bloor Street & Yorkville Shopping And Restaurants. Walk Distance To Ryerson & Toronto University! Hermes Design Lobby, 9' Smooth Ceiling, Floor To Ceiling Windows With Walkout Balconies. Including Fully Equipped Gym, Rooftop Lounge, And Out Door Pool. (id:55499)
RE/MAX West Realty Inc.
2509 - 125 Peter Street
Toronto (Waterfront Communities), Ontario
Bright And Beautiful South Facing South East Corner Unit 2 Bdrm, 1 Bath, + Parking, + Locker In The Heart Of Toronto On The 25th Floor! Prestigious Tableau Condo In Queen West. 655 Sq Ft Of Functional Space + Huge 290 Sq Ft Wrap Around Balcony. Steps To The Financial District, Shopping, Entertainment And Fine Dining ! (id:55499)
Bay Street Group Inc.
4010 - 101 Charles Street E
Toronto (Church-Yonge Corridor), Ontario
Enjoy the Ultimate in High Rise Urban Living at X2 Condominiums! This 846 Sq Ft Split 2 Bedroom, 2 Bathroom Corner Floor Plan is all About the 40th Floor Panoramic Views From the Expansive Floor to Ceiling Windows. Meticulously Appointed Interiors Include High Ceilings, Quality Laminate Flooring Throughout, Custom Roller Shades & Modern Bathrooms. The European Inspired & Functional Kitchen Features an Integrated Pull Out Dining Table from the Gorgeous Centre Island with Granite Countertops. Resort Style Amenities with 24 Hr Concierge, Professional Gym Facilities, Wet Sauna, 9th Floor Rooftop Patio & Sleek Pool Deck. Fantastic Bloor & Jarvis Neighbourhood Within Steps of Yorkville, Bloor Street Shops, Restaurants, Cafes, Transit & More! A Quick Elevator Trip Down to the Convenience of Rabba Fine Foods Market, Rooster Coffee & Dry Cleaners All Within the Building + Additional Shopping Nearby. This is an Excellent Opportunity to Own a Piece of Toronto at an Amazing Address in a Great Area (id:55499)
Royal LePage Terrequity Sw Realty
2610 - 15 Fort York Boulevard
Toronto (Waterfront Communities), Ontario
Wake up to breathtaking views of the CN Tower and Lake Ontario in this bright, beautifully maintained 2-bedroom + den, 2-bath suite in the heart of downtown Toronto. Step inside to a thoughtfully designed layout that balances openness with functionality. The living and dining areas are bathed in natural light, creating a warm and welcoming atmosphere whether you're hosting friends or enjoying a quiet night in. The spacious primary bedroom easily fits a king-sized bed and features ample closet space, while the second bedroom is ideal for guests, a growing family, or a stylish home office. The sleek kitchen offers generous storage and counter space - perfect for both quick weekday meals and leisurely weekend cooking. Want to take a break from cooking - you're a short walk from Michelin starred restaurants such as Alo and Edulis. Enjoy access to 12+ luxury amenities, including a full gym, 25m indoor pool, sauna, basketball court, co-working space, party room, Sky Spa, kids room, EV chargers and more. Whether youre staying active, entertaining guests, or simply relaxing, everything you need is right at your doorstep. With sustainably low condo fees, a top-tier property management team, and a healthy $4M+ reserve fund, this is a building that offers peace of mind and long-term value. Located steps from the waterfront, parks, transit, and all the best of downtown - this is your chance to live connected, comfortable, and inspired. (id:55499)
Homelife Landmark Realty Inc.
1414 - 7 Carlton Street
Toronto (Church-Yonge Corridor), Ontario
Spacious 1 Bedroom Plus Den Located At Yonge & College - The Ellington. Steps To College Subway Station, Walk To U Of T, Ryerson, College Park, Eaton Centre, Loblaws, Hospitals & All Amenities. Excellent Indoor Facilities Include Gym With Running Track, Sauna, Party Room, Rooftop Terrace, Etc.. (id:55499)
T.o. Condos Realty Inc.
385 Fitch Street
Welland (Prince Charles), Ontario
Rock solid custom-built single-owner 3 Bedroom 2 bathroom brick bungalow in the heart of West Welland. Finished lower-level features massive family room with brick fireplace, very large second kitchen and a second entrance for potential in-law suite or rental unit. Located close to schools, shopping and amenities this property is ready to be customized into the perfect family home or a unique and perfectly located investment opportunity. (id:55499)
Coldwell Banker Advantage Real Estate Inc



