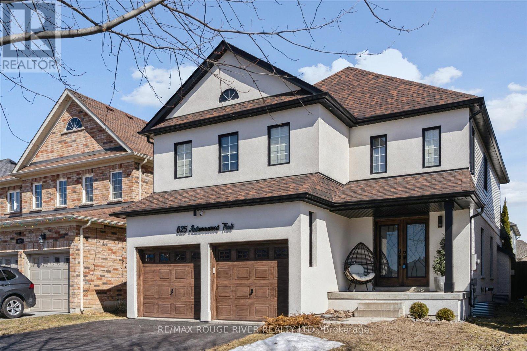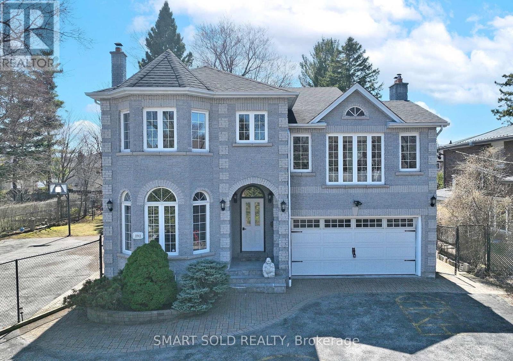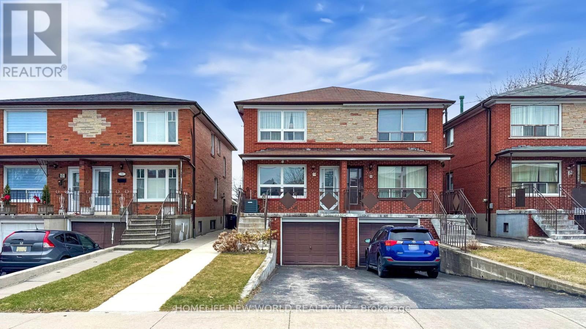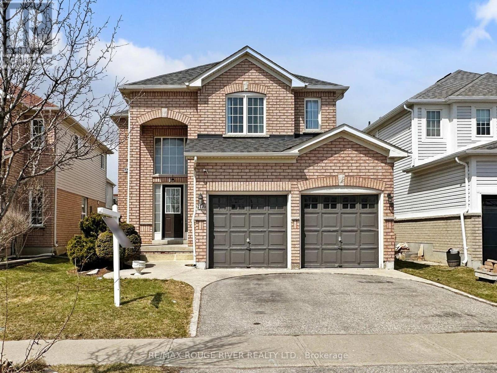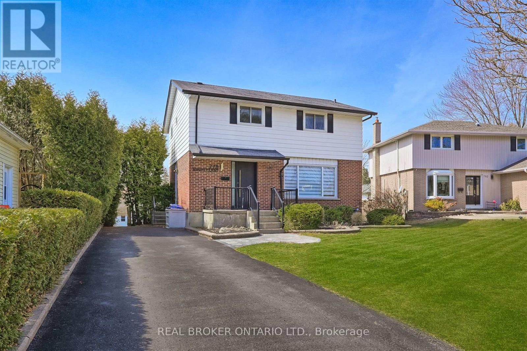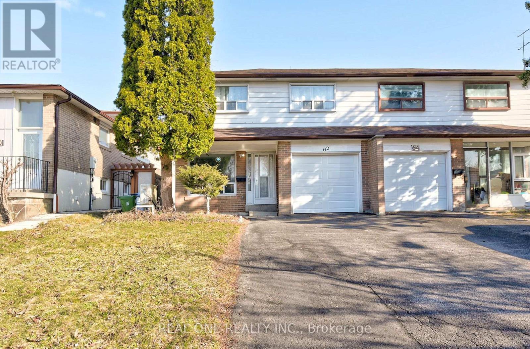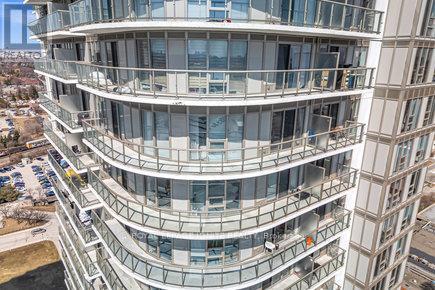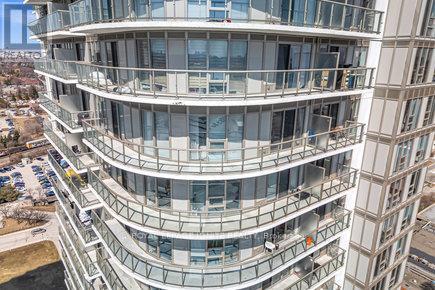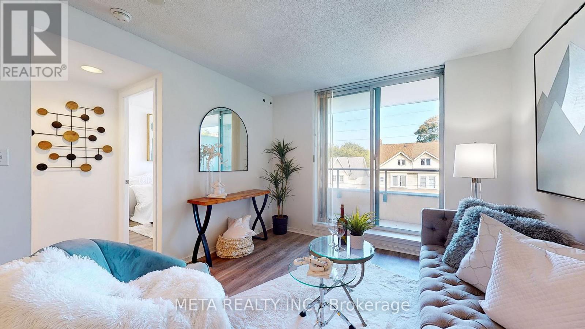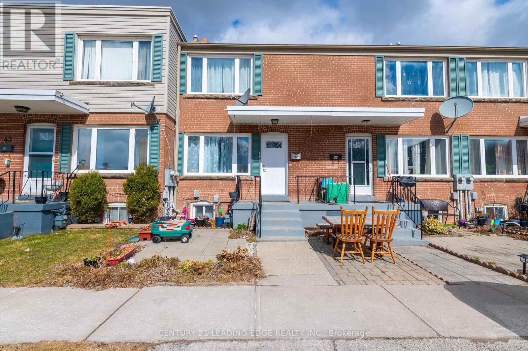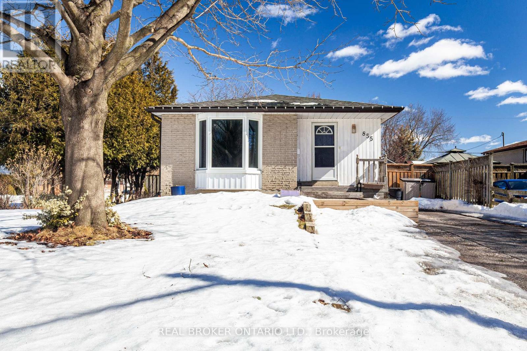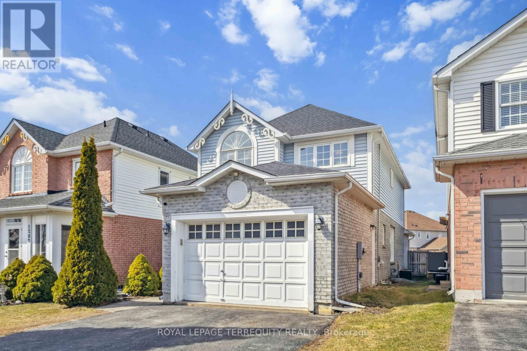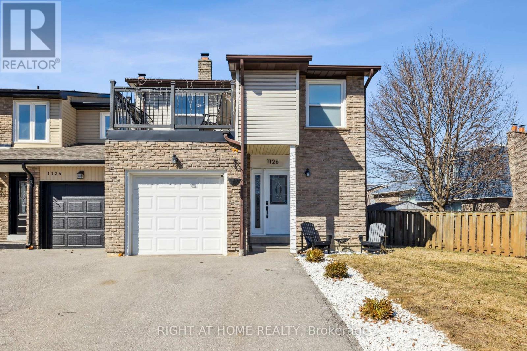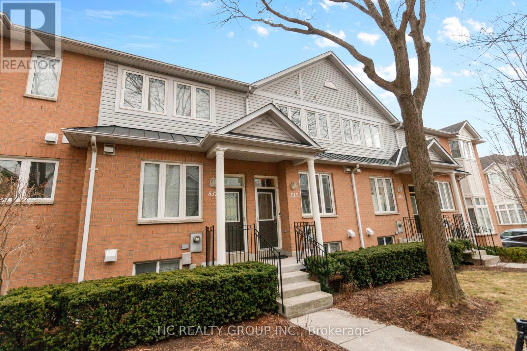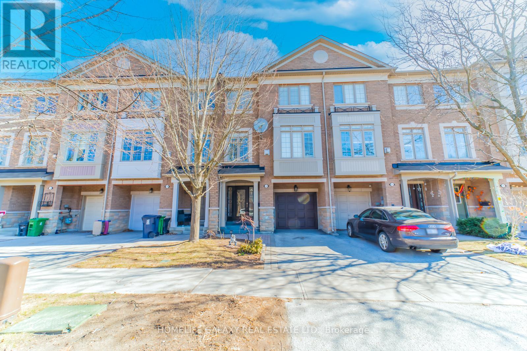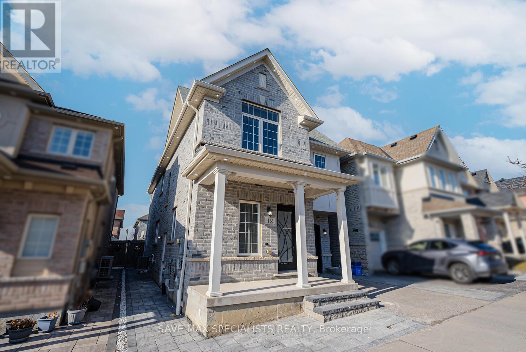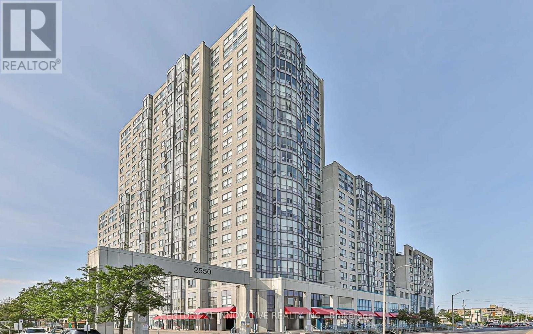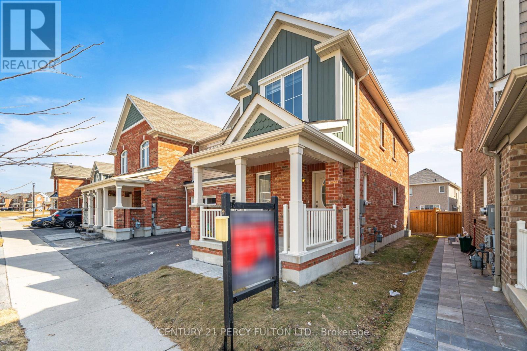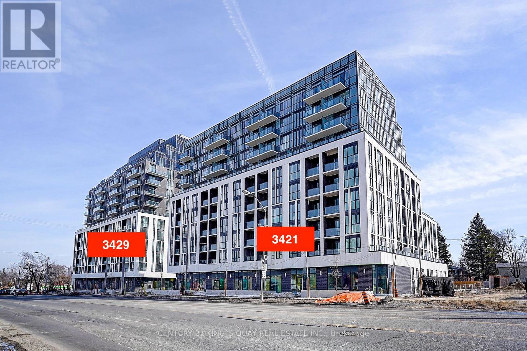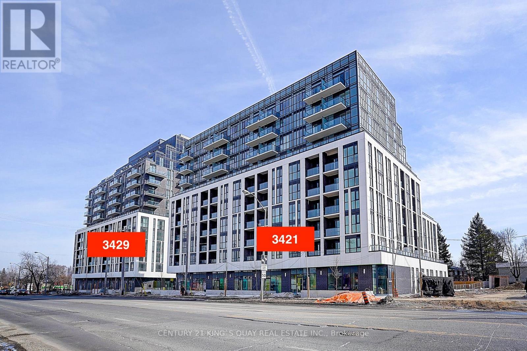16 Sullivan Drive
Ajax (Central), Ontario
Bright & Immaculate 4-Bedroom Family Home with Finished Walkout Basement! Welcome to this beautifully maintained and thoughtfully upgraded residence offering a spacious and functional layout, perfect for growing families and entertainers alike. The main floor features a sun-filled living room with modern pot lights, a cozy family room with a fireplace, and a formal dining room. The family-sized eat-in kitchen includes stainless steel appliances and a walkout from the breakfast area to a large deck ideal for gatherings and outdoor dining. Upstairs, you'll find a luxurious primary suite complete with a sitting area, walk-in closet, and a 4-piece ensuite. Three additional generously sized bedrooms offer ample space for family or guests. The fully finished walkout basement boasts a large recreation room with pot lights, a kitchenette, a bathroom, and a bedroom, perfect for use as a self-contained suite or extended living space. Close to shopping, Hwy 401 & 407, transit, parks, and walking distance to excellent schools. This home is truly a must-see! (id:55499)
Right At Home Realty
91 Switzer Drive
Oshawa (Centennial), Ontario
A Rare Corner Lot Bungalow! Discover This Beautiful 3+2 Bedroom Bungalow On A Generous 85 x 100 Ft Corner Lot, With Versatile Living Space Across The Main And Lower Levels. Situated In A Sought-After Neighborhood, This Family-Friendly Home Features A Spacious And Private Backyard, Complete With A Two-Level Deck, Hot Tub, And Natural Gas Hookup For Your BBQ - Perfect For Entertaining And Relaxation. The Main Level Boasts A Fresh, Modern Aesthetic With A Bright And Spacious Layout. Enjoy A Large Living Room And Dining Area With A Cozy Fireplace And A Well-Equipped Kitchen Featuring Stainless Steel Appliances. Three Generously Sized Bedrooms, Each With Ample Closet Space, And A 4-Piece Bathroom Complete This Floor, Offering Both Comfort And Practicality. The Finished Lower Level Portion Adds Even More Flexibility To This Home. With Two Additional Bedrooms, A 3-Piece Bathroom, And Ample Living Space, Its Ideal For An Office, Rec Room, Or Even A Private Suite. The Basement Also Includes A Large Laundry Area, Utility Area, And Convenient Separate Entrance. With The Potential To Add A Kitchenette, The Space Is Perfectly Suited For Multi-Generational Living Or Rental Opportunities. The Expansive, Private Yard Features A Two-Level Deck, Complete With A Hot Tub, Making It The Perfect Spot To Unwind After A Long Day Or Hosting Summer Gatherings With Family And Friends. The Large Open Lawn Offers Endless Possibilities, Whether It's Creating A Garden Oasis, Setting Up A Play Area For Kids, Or Even Installing A Fire Pit For Cozy Evenings Under The Stars. A Storage Shed Provides Additional Space For Outdoor Equipment, Tools, Or Seasonal Items. This Backyard Is Truly An Extension Of The Living Space And A Standout Feature Of This Property. Conveniently Located Near Parks, Community Centers, And The Oshawa Creek, This Home Is Ideal For Families And Nature Lovers Alike. Proximity To Schools, Shopping, And Transit Ensures Easy Access To Everything You Need. (id:55499)
Homelife Landmark Realty Inc.
1356 Apollo Street
Oshawa (Eastdale), Ontario
Luxurious 4 Bdrm & 4 Washrm Treasure Hill Built. Premium Lot W/ Lot Of Upgrades ! Half The House From Brick To Stone. 9 Ft Smooth Ceilings 1st & 2nd Flr Upgraded Kitchen Cabinets. Caesarstone Countertops In All Washrooms & Kitchen. Upgraded Baseboard & Casing. Oak Staircase. Upgraded Laminated Flrs On Both Flrs. Upgraded Tiles On 1st Flr & M/Bdrm. Upgraded Bsmt Windows. Framless Glass Shower. 7Ft Drs Upgraded From Standard. Centralized Vac System. (id:55499)
Homelife Galaxy Real Estate Ltd.
625 Autumnwood Trail
Oshawa (Eastdale), Ontario
Beautifully Maintained Detached Home With Lots Of Upgrades Nestled In The Heart of North Oshawa! This Beautiful Energy Star-Rated Home Is Located Directly Across From Kettering Park Soccer Field Perfect For Both Family Living And Outdoor Enjoyment. Plus, No Sidewalk, Youll Enjoy Added Privacy And Space To Truly Make This Home Your Own. As You Enter, You'll Be Greeted By A Gorgeous Layout, Featuring New Stucco And Paint Throughout. The Spacious, Combined Living And Dining Areas Are Highlighted By Elegant Pot Lights, A Coffered Ceiling, And Large Windows That Allow Plenty Of Natural Light To Fill The Space.The Cozy Family Room, Complete With A Charming Fireplace And Large Window, Offers A Perfect Spot To Relax And Unwind. The Kitchen Is A True Standout, Boasting New Stainless Steel Appliances, Sleek Quartz Countertops, And A Breakfast Area That Walk Out To A New Deck With A Stunning Gazebo With Lightsideal For Entertaining Or Enjoying Peaceful Outdoor Moments. Upstairs, You'll Discover Four Spacious Bedrooms, Including The Primary Bedroom, Which Boasts A Spa-like 5-piece Ensuite And A Walk-in Closet Thats The Ultimate In Convenience And Organization. The Additional Three Bedrooms Are Equally Spacious, Each With Ample Closet Space, Windows, And Pot Lights, Creating Bright, Airy Spaces For Family Members Or Guests. This Home Is Equipped With Modern Smart Home Features, Including Front And Back Cameras, A Ring Doorbell, A Digital Smart Light Switch, And A New Garage Door Opener For Added Convenience And Security. This Home Is Conveniently Located Near Top-rated Schools, Shopping And With Easy Access To Major Highways (401, 407, 418), This Location Is Ideal For Those Who Desire Both Peaceful Living And Quick Access To All Amenities. Don't Miss The Chance To Own This Beautiful Home With Unbeatable Location That Combines The Beauty Of Nature, The Comfort Of Modern Living, And The Convenience Of Being Close To Everything You Need. This Home Is Truly Must-See! (id:55499)
RE/MAX Rouge River Realty Ltd.
292 Rouge Hills Drive
Toronto (Rouge), Ontario
Rare opportunity to own a solid, custom-built home on an extra-deep 90 x 205 ft lot in the sought-after West Rouge lakeside community. With nearly 6,000 sq ft of total living space, 4+3 bedrooms, and 7 full bathrooms, this home is ideal for large or multi-generational families. The separate entrance basement offers potential rental income of approx. $4,000/month, and the spacious backyard holds laneway/garden suite potential. The structure is built to last, and the oversized driveway fits up to 18 vehicles plus a 2-car garage rare feature for the area. One of the two primary suites upstairs is large enough to be converted into two separate bedrooms, offering even more flexibility. On the main floor, you'll find a bright, open-concept living and dining space, a gourmet kitchen with granite counters, hardwood flooring, pot lights, crown mouldings, and two walkouts to an oversized deck and private basketball court. Perfect for indoor-outdoor entertaining and everyday family life. Upstairs offers 4 generously sized bedrooms, each with access to its own full bathroom. The primary suite is exceptionally large, featuring a walk-in closet and full ensuiteideal for creating two separate bedrooms if desired. A rare layout suited to extended or growing families. The fully finished basement features a separate entrance, 3 bedrooms, each with its own ensuite, a full kitchen, a recreation room, and a dedicated laundry excellent setup for in-laws, adult children, or income-generating tenants. Recent updates include: New high-efficiency furnace (2019)Two new A/C units (2019)Wall-mounted high-efficiency hot water heater (2019)Brand new smart garage door motor (2025) Newly renovated deck (2024) Located on a quiet street, just steps to Rouge National Urban Park, Rouge Beach, lakefront trails, and community amenities. Easy access to 401, GO Station, top schools, and shopping. This is a rare, high-value opportunity in one of Toronto's most family-friendly and nature-rich neighbourhoods. (id:55499)
Smart Sold Realty
111 Fred Jackman Avenue
Clarington (Bowmanville), Ontario
Welcome to this stunning detached home, offering 2,478 square feet of beautifully designed living space in one of Bowmanvilles most sought-after neighbourhoods. From the moment you arrive, the upgraded stone front elevation sets the tone for the elegance and attention to detail found throughout the home. Inside, soaring 9-foot ceilings on the main floor and rich hardwood flooring create a warm, open-concept living space perfect for families and entertaining. The spacious family room features a cozy gas fireplace, while the formal dining area and large windows fill the home with natural light. The gourmet kitchen is a chefs dream, complete with granite countertops, a stylish backsplash, stainless steel appliances, a breakfast bar, and upgraded cabinetry that offers ample storage. Upstairs, four generously sized bedrooms provide comfort and privacy for the whole family. Situated on a premium lot with no rear neighbours, the backyard offers a peaceful, private settingideal for relaxing or hosting gatherings. This home is ideally located close to top-rated schools, parks, shopping, dining, and major highways, making it the perfect blend of luxury, comfort, and convenienc. (id:55499)
RE/MAX Hallmark First Group Realty Ltd.
74 North Edgely Avenue
Toronto (Clairlea-Birchmount), Ontario
All brick Charming Semi-detached 2 story home, Spacious Living and dinning area with strip hardwood flooring, Large eat in kitchen with ceramic floor, Sun-filled three cozy bedroom . Large above ground window basement with separate side entrance with one bedroom apartment +kitchen and good for potential rental income. Excellent location, deep lot, close to all facilities, same owners since 2005; (id:55499)
Homelife New World Realty Inc.
112 Scottsdale Drive
Clarington (Bowmanville), Ontario
This impressive 2-story home offers modern updates and a convenient location near schools, parks, and transit. The main floor features an impressive 2-story foyer and updated flooring, creating a welcoming and stylish living space. The remodeled kitchen provides ample space for cooking and entertaining, complemented by a gas stove and stainless steel appliances. A large deck with a gazebo extends from the kitchen, perfect for outdoor gatherings. Upstairs, the primary bedroom suite has been beautifully renovated, and the additional bedrooms feature new vinyl flooring. Wi-Fi access points are installed in the primary bedroom, living room, and basement. Ethernet is available in all rooms. The finished basement adds versatility with a 3-piece bathroom and 2 extra bedrooms. UPGRADES: The kitchen was remodeled in 2021, and the primary ensuite was renovated in 2021. The main floor flooring was updated, and new vinyl was installed upstairs. New carpeting was added to the stairs. The roof was replaced in 2017. (id:55499)
RE/MAX Rouge River Realty Ltd.
741 Marksbury Road
Pickering (West Shore), Ontario
Charming Bungalow Nestled On A Mature 50x120 Ft Lot In Sought-After West Shore, Pickering. This Beautifully Updated Home Features An Open-Concept Living, Dining, And Kitchen Area Enhanced By Shiplap Vaulted Ceilings And Exposed Wood Beams, Creating A Warm And Inviting Atmosphere. Full Of Character, The Home Showcases Pine Flooring, Wood-Burning Stove, And A Renovated Kitchen With Striking Copper Countertops And Subway Tile Backsplash. The Updated Laundry/Pantry Area Offers Brick-Tile Flooring And Custom Shelving, While The Renovated Bathroom And White-Washed Pine Finishes Throughout Add To The Homes Unique Appeal. The Converted Garage Is Fully Insulated And Finished, Providing a Versatile Space Ideal For Additional Living Or Recreational Use. (id:55499)
Engel & Volkers Toronto Central
157 Olive Avenue
Oshawa (Central), Ontario
Wonderful Fully Renovated Freehold Townhouse perfectly situated just steps from parks, schools, and transit, with easy access to Hwy 401. The modern, stylish kitchen boasts gorgeous quartz countertops and a sleek breakfast bar. The main level features beautiful laminate flooring and fresh paint, creating an inviting and bright atmosphere. The open-concept layout flows seamlessly into a versatile rear office or den, complete with a walk-out to a private, fully fenced backyard that overlooks a tranquil park. A charming front porch enhances the homes curb appeal, while the main bathroom exudes a contemporary, refreshed feel. The basement offers an additional bathroom, as well as convenient washer and dryer. This home seamlessly combines classic charm, modern comfort, convenience, and enduring style. New flat roof 2022, HVAC conversion 2022. (id:55499)
Century 21 Percy Fulton Ltd.
778 Ashley Court
Oshawa (Centennial), Ontario
Welcome to 778 Ashley Court a beautifully renovated detached 2-storey home tucked away on a quiet cul-de-sac in Oshawa's desirable Centennial neighborhood. This spacious 4+1 bedroom, 3 bathroom property offers the perfect blend of modern upgrades and cozy charm. The main floor features an open-concept layout with hardwood flooring throughout, a bright living room with large windows, a stylish dining area with a walkout to the deck, and a contemporary kitchen complete with quartz countertops and a central island ideal for entertaining. Upstairs, you will find Four generously sized bedrooms, all with hardwood flooring. The fully finished walk-out basement offers a separate entrance, a fifth bedroom, modern kitchen, full bathroom, and a spacious living area with pot lights and vinyl flooring perfect for in-law use. This home also boasts a large front yard and expansive backyard, providing ample outdoor space for kids to play or hosting summer gatherings. A big tool shed in the backyard offers excellent extra storage. With parking for four vehicles and a prime location close to schools, parks, public transit, shopping centers, hospitals, Durham College, and Ontario Tech University, this is a fantastic opportunity for families or investors alike. (id:55499)
Real Broker Ontario Ltd.
20 Brightside Drive
Toronto (West Hill), Ontario
Great Opportunity to Purchase 4 Bedroom Detached Home in a Highly Desirable Area Under the Million Dollar Price Tag! Move in Ready! This meticulously maintained home boasts generous principal rooms, with large windows that flood the space with natural light. The expansive living and dining area is perfect for family gatherings and entertaining. Enjoy the added bonus of a sunroom, which offers extra living space and could easily function as a home office. With direct access to the garage and a walkout to the private yard; convenience and outdoor enjoyment are just steps away. The fully finished recreation room with above-grade windows provides even more space for relaxation and activities. The home features elegant hardwood floors throughout the main level, with hardwood beneath the broadloom in the bedrooms. Located just steps from the Rouge's Waterfront Trail system, this home offers easy access to Lake Ontario, the beach, and the nearby GO Station via the ravine trail. Enjoy the convenience of the 24-hour TTC Lawrence bus route, with quick access to the 401, Rouge Beach, Toronto Zoo and Colonel Danforth Trail. This quiet, family-friendly neighbourhood is walking distance to top-rated schools, shopping, dining, parks, community centre, library. Minutes to the University of Toronto and French immersion programs. The well-maintained property sits on a 50x100 lot, with a beautifully manicured yard. The roof was re-shingled in 2018, and many windows have been recently replaced. Perfect for a growing family, this home offers both space and comfort in an unbeatable location. (id:55499)
RE/MAX Hallmark First Group Realty Ltd.
62 Glenstroke Drive
Toronto (Agincourt South-Malvern West), Ontario
Excellent Neighborhoods With Agincourt Collegiate Institute Area. Rare Backsplit-4 Layout with 2 Separate Entrances* Dream Chef's Kitchen With Open Layout and Centre Island* No Expense Spared During The 2023 Renovation * New Central AC 2024* Half of Windows 2024*Attic Insulation 2023* Roof 2024* Garage Door 2024* Huge 30' x 150' lot! * Basement Apartment Separate Entrance * Separate Laundry For Upper & Basement * Driveway Parking for 4 Cars * Huge Backyard and Beautiful Deck 2023 With Gate to Sheppard * 300M to Future Scarborough McCowan Subway Station* 30M to Bus Stop* 5 Minutes To Hwy 401. (id:55499)
Real One Realty Inc.
22 Bellefair Avenue
Toronto (The Beaches), Ontario
Some houses invite you in. This one makes you want to stay a while. At 22 Bellefair Ave, everything you love about life in the Beaches is right at your doorstep. Kew Gardens visible from your front steps, the buzz of Queen East just a short stroll away, and a front porch that practically insists on long chats and lazy mornings. This detached red brick beauty sits on a quiet, tree-lined street in one of the city's most coveted neighbourhoods. With five bedrooms, three storeys, and two-car parking, its not just a house. It's the kind of forever home that holds space for growing kids, weekend guests, and driveway basketball games that turn into spontaneous pickleball tournaments. Inside, herringbone floors lead through a warm, stylish main floor anchored by a fully renovated kitchen. The oversized island is built for togetherness whether it's Tuesday tacos or Saturday night wine and charcuterie. The third-floor primary suite is a true retreat, while the rest of the home flows effortlessly, making everyday life easier and special occasions feel a little more magical. Step outside and it gets even better. No direct neighbours behind you, just the quiet presence of the church. The ivy-covered exterior adds calm and timelessness, while the backyard invites you to relax and recharge: a pool spa for soaking, hammocks for napping, and a fire pit made for storytelling under the stars. And if you've ever dreamed of a guest house, home office, or future income opportunity, this ones got you covered. Thanks to the Beaches-East York garden suite pilot program, the property qualifies for a two-storey, 1,234 sq. ft. garden suite. In the French immersion stream for Williamson Road and within the Glen Ames and Malvern districts, its an ideal setup for families planting roots in a true community. 22 Bellefair isn't just a home you move into. Its one you grow into. (id:55499)
Sage Real Estate Limited
18 - 2 Hedge End Road
Toronto (Rouge), Ontario
Move-In Ready! Gorgeous 3-Bed, 3-Bath Townhouse In A High-Demand Location, Minutes To Rouge National Park. Features Include An Updated Custom Kitchen With Stainless Steel Appliances, Quartz Countertops, Under-Mount Sink and Extra Cabinets. Open Concept Spacious Living Room With Fireplace and Walk-out To Large Terrace. Painted Thru Out With New Floors, Windows, and Patio Doors. Prime Bedroom With Walk-In Closet, Ensuite Bath, and Juliet Balcony. Large Family Room In Basement With Direct Garage Access. Beautiful Front Yard Backing Onto Conservation Area. Close To GO Station, Hwy 401, Toronto Zoo, TTC, and Great Schools. A Must-See! (id:55499)
RE/MAX Crossroads Realty Inc.
2211 - 2031 Kennedy Road
Toronto (Agincourt South-Malvern West), Ontario
Prime Location! Brand New From Builder! This Stunning 2 Bedroom, 768 Interior Sqft Plus 140 sqft Balcony Spacious Unit Gives You Unbeatable Living Experience. Large Kitchen, Living And Dining Area For Your Occasional Gathering With Your Own Exclusive Balcony With Unobstructed View. Minutes Away From Hwy 401 &404, GO Transit, An Unbeatable Transit-Oriented Location Slated For Growth, Future Line 4 Subway Extension And High Ranking Post-Secondary Institutions. This Unit Comes With 1 Parking Space And The Building Offers Lots Of Visitor Parking. Lots Of Amenities: 24 Hours Concierge, Fitness Room, Yoga/Aerobics Studios, Work Lounge, Private Meeting Rooms, Party Rooms With Formal Dining Area And Catering Kitchen Bar, Private Library And Study Areas, And Also A Kid's Play Room. (id:55499)
Royal LePage Ignite Realty
121 Earlton Road
Toronto (Tam O'shanter-Sullivan), Ontario
Newly built 2021 home in move-in condition. This is a perfect home for a family with a Nanny suite or in-law suite. All rooms have en-suite bathrooms for privacy. A MUST SEE home. New rear aluminum railing, outdoor tiles for basement landing. Finished second-floor Storage can be used as a game room. An oasis master bathroom. Interlock driveway. Basement Suite has two bathrooms and three bedrooms, full kitchen and a separate entrance. (id:55499)
Keller Williams Realty Centres
2523 - 2031 Kennedy Road
Toronto (Agincourt South-Malvern West), Ontario
Prime Location! Brand New From Builder! This Stunning 1 Bedroom Unit Gives You Unbeatable Living Experience. Large Kitchen, Living And Dining Area For Your Occasional Gathering With Your Own Exclusive Balcony With Unobstructed View. Minutes Away From Hwy 401 &404, GO Transit, An Unbeatable Transit-Oriented Location Slated For Growth, Future Line 4 Subway Extension And High Ranking Post-Secondary Institutions. The Building Offers Lots Of Visitor Parking, Lots Of Amenities: 24 Hours Concierge, Fitness Room, Yoga/Aerobics Studios, Work Lounge, Private Meeting Rooms, Party Rooms With Formal Dining Area And Catering Kitchen Bar, Private Library And Study Areas, And Also A Kid's Play Room. (id:55499)
Royal LePage Ignite Realty
2026 - 2031 Kennedy Road
Toronto (Agincourt South-Malvern West), Ontario
Prime Location! Brand New From Builder! This Stunning 1 Bedroom + 1 Study Spacious Unit Gives You Unbeatable Living Experience. Large Kitchen, Living And Dining Area For Your Occasional Gathering With Your Own Exclusive Balcony With Unobstructed View. Minutes Away From Hwy 401 &404, GO Transit, An Unbeatable Transit-Oriented Location Slated For Growth, Future Line 4 Subway Extension And High Ranking Post-Secondary Institutions. The Building Offers Lots Of Visitor Parking, Lots Of Amenities: 24 Hours Concierge, Fitness Room, Yoga/Aerobics Studios, Work Lounge, Private Meeting Rooms, Party Rooms With Formal Dining Area And Catering Kitchen Bar, Private Library And Study Areas, And Also A Kid's Play Room. (id:55499)
Royal LePage Ignite Realty
306 - 1765 Queen Street E
Toronto (The Beaches), Ontario
Stylish 1+Den at 1965 Queen St E Parking & Locker IncludedWelcome to Unit 306 at 1965 Queen Street East, a bright and functional 1-bedroom + den in the heart of the Beach. This well-laid-out suite offers a smart open-concept layout, perfect for both relaxing and working from home. The den is ideal for a home office or guest space, and the unit comes with parking and a locker for added convenience.Located in a boutique, low-rise building just steps from the lake, boardwalk, and Queen Street shops, cafés, and transit. Enjoy the best of beachside living with the ease of city access.Easy showings. ** (id:55499)
Meta Realty Inc.
42 - 740 Kennedy Road
Toronto (Ionview), Ontario
This stunning townhouse offers exceptional convenience near Kennedy Subway and GO Station, with quick access to Hwy 401. It features 2 spacious bedrooms, a fully finished basement with an additional bedroom and full washroom, perfect for guests or extended family. The home is entirely carpet-free, providing modern and easy-to-maintain flooring throughout. Ideal for commuters and families seeking comfort and accessibility! POLT $244/month, which covers Water, Snow Removal/Lawn Maintenance in Common Areas, and Garbage Collection. (id:55499)
Century 21 Leading Edge Realty Inc.
855 Miriam Road
Pickering (Bay Ridges), Ontario
This freshly painted, bright, and charming detached bungalow is a must-see! Located in a prime area close to the lake, Highway 401, schools, parks, Go Transit, and the Pickering Town Centre. The home features a new roof (2020), updated electrical panel, and recessed lighting throughout. Engineered hardwood floors. The kitchen is a standout, with Quartz countertops, stainless steel appliances, and a stylish breakfast bar. Additionally, the professionally finished basement offers a spacious 2-bedroom plus den apartment with a separate entrance. This space can serve as an extension of your home or generate additional income, as it is currently being used as a basement apartment with excellent tenants who are willing to stay or leave. This home truly offers both comfort and investment potential! (id:55499)
Real Broker Ontario Ltd.
28 Chesapeake Avenue
Toronto (Clairlea-Birchmount), Ontario
**Welcome to the Amazing Clairlea-Birchmount Community!** Discover this charming and spacious **3-bedroom semi-detached home**, perfectly designed to capture your heart. Featuring an **in-law suite with a separate entrance**, this home offers **great investment potential** with an estimated **rental income of $2,500**. Step inside to find a **bright and airy living/dining area** with **high ceilings**, a **functional galley kitchen**, and **generously sized bedrooms**. Enjoy the **convenience of separate washers and dryers** for both the main floor and basement. The **renovated bathroom**, **original hardwood floors**, and a **high, dry basement with laminate flooring** add to the homes appeal. The basement also features an **updated bathroom and a sunlit living space** with a **south-facing window**. Located in a **prime area**, this home is **walking distance to Warden Subway, schools, places of worship, and the library**. Enjoy easy access to **bike and hiking trails**, making it perfect for outdoor enthusiasts. Dont miss this incredible opportunity your dream home awaits! (id:55499)
RE/MAX Crossroads Realty Inc.
1437 Kerrydale Avenue
Pickering, Ontario
Discover Mattamy's sought-after Valleyview Model in the highly coveted North Seaton community of Whitevale. This detached home features a double garage, offering 4 generously sized bedrooms, 3.5 bathrooms, and 2,691 SF of above-ground living space. A perfect blend of modern design and comfortable living. The main floor showcases a stunning great room, a bright breakfast area, and a spacious dining space. This level is beautifully enhanced with upgraded 12 x 24 tiles, elegant hardwood flooring, oak staircases with metal pickets, and sleek smooth ceilings, combining style and functionality seamlessly. The chef-inspired upgraded kitchen features modern Samsung bespoke/stainless steel appliances. Highlighting the space is a large quartz-topped island, seamlessly integrated with the open-concept main floor ideal for hosting and entertaining in style. The oversized windows flood the space with an abundance of natural light. The second floor boasts a luxurious large primary bedroom complete with a spacious walk-in closet and featuring a stand-up shower with glass enclosure. Additionally, a thoughtfully designed shared bathroom offers two stand-alone sinks with elegant granite countertops. For added convenience, an upper-floor laundry room ensures practicality and ease for daily living. This home comes with the Tarion New Home Builders Warranty, ensuring peace of mind for your investment, along with an additional warranty for appliances to provide extra reliability and security. Conveniently located just minutes away from Highways 407, 401, 412, and the Pickering GO Station; this home offers seamless connectivity and easy access to key transit routes. Walking distance to the proposed new Elementary School. (id:55499)
Homelife/champions Realty Inc.
1284 Dartmoor Street
Oshawa (Eastdale), Ontario
Freshly Painted charming detached home in Oshawa Eastdale area offers spacious living with 3 +2 bedrooms, perfect for a growing family or guests. With 4 well-appointed bathrooms, with direct access to the garage and laundry area right from the main floor. Convenience and comfort are key features throughout. The inviting family room, complete with a cozy fireplace, creates a perfect setting for relaxation, while the bright living room offers ample space for entertaining. This Home Boast new pot light in primary bathroom and upstairs hallway, New Hot water tank, New standing Shower, Brand-New Stainless Steel Kitchen Appliances and Washer/Dryer in Basement. The Spacious Primary Bedroom also Offers a Luxurious 4-Piece Ensuite, Soaker, and walk-in shower While Two Additional Large Bedrooms Come Complete With Closets. The basement has been fully upgraded, Featuring Over $150K in Upgrades and time spent on creating a functional and stylish space for your enjoyment. A Fully Finished Basement With a Separate Entrance Adds Incredible Versatility. Practicality meets style. It Features a New Kitchen, a Spacious Room, and a Brand-New 3-Piece Bathroom, Making It ideas as an In-Law Suite, or Additional Living Space for Personal Use. Whether You're Looking for an Extra Room for Extended Family, This Basement Is a Valuable Asset. Located in One of Oshawa Most sought-after family-friendly Neighborhoods. This home is ready to move in and enjoy! (id:55499)
Royal LePage Terrequity Realty
3265 Country Lane
Whitby (Williamsburg), Ontario
Absolutely Stunning Fully Renovated Detached Home, Offering Approximately 3,400 Sq. Ft. Of Living Space, Nestled In The Highly Desirable Williamsburg Neighborhood! This Beautiful Home Has Exceptional Privacy With No Front House, Providing A Clear And Open View Of The Neighborhood! As You Enter, Youll Be Greeted By A Modern Foyer With A Mirrored Closet, Setting The Tone For The Rest Of This Stunning Home. The Combined Living And Dining Area Features Gorgeous Hardwood Floors And Pot Lights Throughout, Creating A Bright, Inviting Atmosphere. The Separate Family Room Provides A Cozy Fireplace And Large Windows, Making It The Perfect Space For Relaxation. The Fully Renovated Kitchen Featuring Stainless Steel Appliances, A Chic Backsplash, A Breakfast Bar Plus A Walk-out To The Spacious Fully Fenced Backyard With A Huge Deck And Two Side Entrances Makes Outdoor Entertaining A Breeze. Head Upstairs, And You'll Discover 4 Bedrooms, Each With Laminate Flooring And Ample Closet Space. The Primary Bedroom Has A Luxurious 5-piece Ensuite Bathroom And A Large Walk-in Closet. The Additional Bedrooms Are Perfect For Children, Guests, Or A Home Office. Finished Basement Featuring A Large Recreation Area, A Kitchenette, And An Additional Bedroom/Office Space. With Laminate Flooring, A Spacious Bedroom, And A Modern 3-piece Bathroom, The Basement Provides The Perfect Space For Guests Or Family Members To Enjoy Their Own Privacy. Located Just Minutes From Highways 412, 407, And 401, Providing Easy Access To All Parts Of The GTA. Youll Love The Proximity To Two Top-rated Schools Within Minutes Away: Williamsburg Public School And St. Luke The Evangelist Catholic School. Plus, Youre Surrounded By Lush Parks Like Medland Park, Baycliffe Park, And Country Lane Park, Perfect For Outdoor Activities. Nature Trails, Shopping Malls, And Public Transit Options Are All Just Steps Away. This Is A Rare Opportunity To Own A Home In One Of Whitby's Most Sought-after Neighborhoods. (id:55499)
RE/MAX Rouge River Realty Ltd.
2576 Bandsman Crescent
Oshawa (Windfields), Ontario
Stunning Tribute Built Detached Home in Highly Sought-After North Oshawa. This exceptional approx 3,000 sq. ft. home is located in one of North Oshawa's most desirable neighborhoods. Offering a blend of style, comfort, and modern upgrades, this home boasts a spacious layout perfect for families of all sizes. The main floor features beautiful hardwood flooring, a large modern kitchen with quartz countertops and a central island, ideal for cooking and entertaining. The adjoining family room is cozy and inviting, complete with a gas fireplace for those chilly evenings. You'll appreciate the elegance of smooth ceilings throughout and the classic touch of oak stairs leading to the second level. Upstairs, the master suite is a luxurious retreat, complete with a 5-piece ensuite and a walk-in closet. The home offers three full bathrooms on the second level, adding convenience for larger families. Spacious closets throughout ensure ample storage. The finished basement provides even more living space, including two bedrooms and an additional bathroom, perfect for guests or multi-generational living. Plus, with a separate entrance to the basement, this space could also serve as a potential in-law suite or rental opportunity. Notable updates totaling $100,000 have been invested in the home, ensuring its move-in ready with all the modern features you could want. This home also sits on a desirable corner lot, offering additional privacy and outdoor space. Conveniently located close to major highways (407), UOIT, Costco, and over 1.5 million sq. ft. of shopping, this home is in an unbeatable location for both work and play. (id:55499)
Save Max First Choice Real Estate Inc.
36 Delawana Drive
Toronto (Woburn), Ontario
Beautiful detached Bungalow, Selling "As Is", "Where Is". Situated In A Desired Location Near Densgrove Park & Cedarbrae Mall, Places Of Worship, Schools, Public Transit. Spacious Interior With Hardwood Floors. Offering Two Kitchens, finished basement with Full In-Law Apt Consisting Of Two Bedrooms Kitchen, Bathroom, Laundry And Living. Great For A Family Or Investment Property, Live In And Rent Out In-Law Apt. Close to highway and all amenities. Property is being sold under power of sale in as is, where is condition. **EXTRAS** Fridge, Stove, Dishwasher, washer and dryer. All existing light fixtures and window coverings. (id:55499)
Right At Home Realty
1126 Culross Avenue
Pickering (Liverpool), Ontario
Fantastic family sized home situated on a quiet street in the desirable Glendale Community. This home is fully renovated with an amazing open concept layout. Large living room with a mezzanine over looking the stone fireplace. Pot lights, hardwood floors and sleek finishes accentuate luxury. Big bedrooms and spacious loft and finished basement. Great backyard. Close to the 401, shopping, community centers etc. Steps to Pickering mall and schools. (id:55499)
Right At Home Realty
46 Thyra Avenue
Toronto (Crescent Town), Ontario
A Fabulous family home you can grow in on a quiet street, steps to parks and all that the Danforth has to offer! Home boasts 3plus1 bedrooms 1500sq of living space, Hardwood floors throughout, newer kitchen that walk-outs to a huge private yard that is perfect for entertaining. Large storage shed and bonus parking off the lane! It also has the appropriate qualifications to certify eligibility to build the max amount of a 2 Storey laneway house. Approval letter attached!! Large bedrooms with ample closet space. A basement with lots of potential. This is the perfect Family friendly Urban home. Don't miss out! (id:55499)
Royal LePage Estate Realty
535 - 83 Mondeo Drive
Toronto (Dorset Park), Ontario
Move-in Ready, Spacious Home, and Great Location Describes This Tridel Built 2 +1 Bedroom, 2 Bath, 2 Level Condo Townhouse in The Heart Of Scarborough, Clean & Move In Ready. Living Room Walks Out To A Large Deck, New Quartz Counter-Tops And Cabinetry. Hardwood Floors & Stairs. Lower Level With 3rd Bedroom Direct Garage Access. Hot Water Tank and Heating Is New and OWNED, upgraded in 2023. And Attic Insulation Upgraded in 2023. Well Maintained And Managed Complex Includes 24 Hour Security. Close to amenities, schools, hospital, shopping (Costco), TTC, Hwy 401, and GO Station. Perfect urban living! (id:55499)
Hc Realty Group Inc.
104 Stagecoach Circle
Toronto (Centennial Scarborough), Ontario
Come and see this beautiful spacious upgraded model home freehold townhouse backed onto the ravine and is situated on a road with no thru traffic, offering you a serene escape. This house checks a lot of boxes, boasting 4 spacious bedrooms, 3 full bathrooms, large living space with gas fireplace, 9ft high ceiling, large windows throughout fitted with California shutters, hardwood floors, upgraded kitchen, central vac rough in, built-in garage plus driveway parking. The kitchen is an oasis in itself, with lots of storage and extra counter space, movable island, stainless steel appliances, breakfast bar, open concept with the dining area, and walks out to the balcony overlooking the backyard and the ravine. The bedroom on the ground floor, walking out to the backyard, can also be used as an office space. Interlock walkway to the covered front entrance, and garage access from inside. The long balcony offers an unfiltered view of the treed landscape and its not uncommon to see deer galloping about. Entire finished space newly painted, and main and ground-level bathrooms recently renovated with quartz vanities for a modern touch. Front-loading laundry in the basement. Balcony and the Deck on ground are equipped with BBQ hookup. Located in one of the safe neighbourhoods in Toronto, near schools, shopping, restaurants and 2 mins to HWY 401. (id:55499)
Homelife Galaxy Real Estate Ltd.
1056 Pisces Trail
Pickering, Ontario
Brand New Corner Lot Detached Home by DECO Homes! The stunning home features luxurious living space and a double car garage. Never lived in, this home is boasts 9' ceilings on Main & Upper floor, including an open-concept layout perfect for entertaining. The modern kitchen boasts stylish cabinetry and ready for your own choice of appliances. The bright living room offers large windows. The primary suite includes a walk-in closet and a spa-like ensuite bath with premium fixtures. Additional highlights include an EV car rough-in, energy-efficient systems and elegant flooring. Located in a desirable community, this home perfectly combines comfort and nature. Don't miss your chance to own this exceptional property schedule a viewing today! (id:55499)
Bay Street Group Inc.
410 - 8 Trent Avenue
Toronto (East End-Danforth), Ontario
An absolute gem in the Danforth, this is The Village by Main Station. Spacious and bright, this 669 square foot 1 bedroom plus full den with 1 bathroom is incredibly unique and rare. With a panoramic clear east view, you will be wowed by sunrise photos while being steps to an immensity of shops, restaurants, entertainment, community centres, transit, parks and trails. A few neighbourhood features include Coleman Park with 2 outdoor tennis courts, a wading pool, a splash pad, playground, table tennis, picnic areas, and large green space. Dentonia Park Golf Course on old Massey estate is minutes away at Danforth and Victoria Park, and is 18 holes. Taylor Creek Park is an extensive trail, linking the east end of city to the Don Valley, and has an entrance just up Dawes. It is part of the Ontario Trails and offers cycling, hiking, mountain biking, and outdoor activities. Main Square Community Centre at Main and Danforth has an indoor pool, weight/cardio room, classes, and programs. East Toronto Athletic Field at Main and Gerrard has 3 baseball diamonds, playground, large open space, and a wading pool. Ted Reeve Community Arena at Main and Gerrard offers (family) skating and hockey. Norwood Park at Gerrard and Norwood offers 5 outdoor tennis courts, off-leash dog park, playground, wading pool, and loads of green space. Main Street Public Library is on Main Street south of Gerrard. It is large and a lovely old building. Centre 55 on Main is a well established community centre offering programs for adults, youth ,and children as well as child care. YMCA is on Kingston Road at Balsam Ave, close to Main. Not to mention Main Station is a few minutes walk away and will give you access in all directions quickly and easily throughout the city. Zip up Dawes to exit or East on Danforth to Hwy 2 and you're on your way easily out of the city without getting trapped in traffic. this one is not to be missed! (id:55499)
Exp Realty
12 Bazin Road
Ajax (Central East), Ontario
Stunning Detached Home with Separate Entrance Basement in the Heart of Ajax 12 Bazin Rd, Ajax- This rare gem in the heart of Ajax is a fully renovated masterpiece with $150K+ in upgrades, offering luxurious living with modern elegance. Boasting 2000+ sq. ft. of carpet-free living space, this home features 4 spacious bedrooms on the second floor, a convenient second-floor laundry, and pot lights illuminating the striking exterior. Step inside to a breathtaking open-concept layout, highlighted by a brand-new chef's kitchen with high-end appliances and a huge island, perfect for entertaining. Enjoy the beauty of interlocking at the front and side, enhancing both curb appeal and convenience. The separate entrance basement presents an incredible rental income opportunity, featuring 2 bedrooms, a brand-new kitchen, a full washroom, and rough ins for both laundry and a stove. Located just minutes from Highway 401, Walking distance to top-rated Viola Desmond school. GO Transit station, and all major amenities, including top restaurants, fine dining, banks, fitness centers, place of worship and a golf course etc. This is the dream home you've been waiting for don't miss your chance to own this exceptional property!!! (id:55499)
Save Max Specialists Realty
1111 - 2550 Lawrence Avenue E
Toronto (Dorset Park), Ontario
Opportunity Knocks! Bright and spacious, beautiful view, freshly painted, 2 bed+2 baths, upgraded quartz counter in kitchen, wooden cabinets with lots of storage. 24 Hr Concierge, Monthly Maintenance Fee includes A/C, Heating, Hydro, Water, Parking and all Building Amenities. Easy access to 401, close to Lawrence Subway and TTC. Hospital and Centennial College nearby. (id:55499)
Century 21 Innovative Realty Inc.
712 - 3429 Sheppard Avenue E
Toronto (Tam O'shanter-Sullivan), Ontario
Welcome To This Brand New Never Lived In Three Bedrooms & Two Full Baths Condo Located In High Demand Area(Warden & Sheppard) Steps To Ttc, Don Mills Subway Station, Park, Seneca College, Restaurants, Shops, Hwy 404 & Many More! One Parking & One Locker Included! (id:55499)
Century 21 King's Quay Real Estate Inc.
1029 Dragonfly Avenue
Pickering, Ontario
* Stunning Mattamy Built 2 Storey End Unit Freehold Townhome in Rural Pickering * 3 Bedrooms * 3 Baths * Kitchen with Quartz Counters and Walk-out To Backyard * Office on Main Floor * Oak Stairs * Entrance from Garage * Primary Bedroom With 5 Pc Ensuite * Lots of Natural Light * Close To Schools, Hwy 407, Transit, Parks, Golf Course and More * (id:55499)
Century 21 Percy Fulton Ltd.
28 Endean Avenue
Toronto (South Riverdale), Ontario
A Special Family Home Offering In The Heart Of Leslieville! This Beautiful Fully Renovated Sun-Drenched Home Has It All. Thoughtfully Designed With Meticulous Attention To Detail. The Open Concept Main Floor Features A Grand Living Room, Spacious Dining Room & Family Size Chef's Dream Kitchen, And Rare Main Floor Powder Room & Walk-Out To Fully Interlock Back Yard. The Renovated Kitchen Boasts A Chief Dream Place, Custom Cabinetry, Stainless Appliances & Quartz Countertops. Generous Bedrooms With Ample Storage Space. Stately Primary Bedroom With Ensuit, Custom Wardrobe Storage and Walk to Balcony. The Open Concept Basement Provides An Legal Separate Entrance Apartment with Kitchen/Laundry/Gorgeous Bathroom. Steps Away From T.T.C., Schools, Greenwood Park(Pool/Ice Rink),Shops And Restaurants. (id:55499)
First Class Realty Inc.
216 - 3421 Sheppard Avenue E
Toronto (Tam O'shanter-Sullivan), Ontario
Welcome To This Brand New Never Lived In Three Bedrooms & Two Full Baths Condo Located In High Demand Area(Warden & Sheppard) Steps To Ttc, Don Mills Subway Station, Park, Seneca College, Restaurants, Shops, Hwy 404 & Many More! One Parking Included! (id:55499)
Century 21 King's Quay Real Estate Inc.
906 - 3429 Sheppard Avenue E
Toronto (Tam O'shanter-Sullivan), Ontario
Welcome To This Brand New Never Lived In 1 Bedrooms + Den Condo Located In High Demand Area(Warden & Sheppard) Steps To Ttc, Don Mills Subway Station, Park, Seneca College, Restaurants, Shops, Hwy 404 & Many More! One Parking & One Locker Included. (id:55499)
Century 21 King's Quay Real Estate Inc.
802 - 3429 Sheppard Avenue E
Toronto (Tam O'shanter-Sullivan), Ontario
Welcome To This Brand New Never Lived In Three Bedrooms & Two Full Baths Condo Located In High Demand Area(Warden & Sheppard). Contains the only wrap-around balcony available in this building. Steps To Ttc, Don Mills Subway Station, Park, Seneca College, Restaurants, Shops, Hwy 404 & Many More! One Parking & One Locker Included! (id:55499)
Century 21 King's Quay Real Estate Inc.
142 Meighen Avenue
Toronto (O'connor-Parkview), Ontario
Prime East York Location, Rare opportunity, This property Is Ideal For Both Families, And For Investors With a Large Backyard to own. A 3+1-Bedroom Bungalow with Over 2,100 Sq Feet of Living Space (Main Floor and Basement Combined)! Well-Maintained Home. **EXTRAS**. This Spacious Property Boasts 3+1 bedrooms. Finished Basement With A Separate Entrance, A Cozy Gas Fireplace In Living Area. Walk Out To Your Deck Overlooking Your Large Backyard With Blooming Garden Flowers. Perfect For Outdoor-Backyard Entertaining with Families and Friends. Whether You're Looking For A Multi-Family Investment, or A Spacious Family Home. This Energy-Efficient Enhanced Living With Large Window That Floods The Space With Natural Sunlight. A Beautiful Custom-Remodeled 2022 Gourmet Kitchen Awaits, Featuring All-Newer Stainless-Steel Appliances, Granite Counter-tops. Making It Both Stylish And Functional. New Furnace 2022 (Owned), New Hot Water Tank 2022 (Owned), New Air Conditioner 2022 (Owned), You'll Experience Year-Round, Comfort And Efficiency. The Outside Side Walk New Aggregate Concrete Professional Landscaping. New Roof-2022 (Roofing/Soffit/Fascia & East Drop), And Upgraded Attic Insulation-2022, The Backyard With Wood-Fencing Surrounding Installed 2022 with Peace Of Mind, The Property Is Monitoring Camera System Surrounding The Property 24 Hours 2023. 1 Big Detached Parking, And 4Additional Parking Spots In The Private Driveway. This Home Is A Must-See! Minutes To Taylor Creek Park, And Danforth Shopping Area, Cafes, Restaurants & Minutes To TTC And 10 Minutes Walking To Victoria Park Subway. Please Note; Don't Wait It Won't Last Long!!!There Are No Rental Items In This Subject Property (id:55499)
RE/MAX Community Realty Inc.
30 Balaclava Drive
Toronto (Dorset Park), Ontario
Renovated gorgeous 4+1 Bedroom 3 washroom Family Home Located In Highly Desirable Birchmount/Lawrence Mcgregor Park, On A Great Quiet Street And Family Friendly Neighbourhood! Walking Distance To Winston Churchill High School And General Crerar Public School, Public Library And Park, Short Bus Ride To Kennedy Subway. Basement separate entrance with bedroom & washroom and kitchen, Live and Rent, pay less mortgage. (id:55499)
Homecomfort Realty Inc.
39 Joanna Drive
Toronto (Wexford-Maryvale), Ontario
About 1100 Sq Ft Beautiful fully renovated Bungalow in the high demand community. Over 150K Upgrades a few years ago. 3Bed + Two 3-piece Bathrooms on Main Floor. Open concept layout. Plenty of natural lights. Separate Entrance to raised basement with above-ground windows and 2Bed + One 3-piece Bathroom + 1Kitchen. Potential $$$ For Rent. All new windows (2020), New side storm door (2022), Roof (2017), Pot lights throughout the main floor and basement. Owned hot water heater.Walk out to private Garden with Shed, Storage Area and Gazebo. Long driveway with a carport that fits up to four vehicles. Minutes to Hwy 401 & DVP/404. Very close to TTC bus station, Shops, Restaurants, Parkway Mall, Schools, Park & More. Move-in condition. You Shouldn't Miss it! (id:55499)
First Class Realty Inc.
1608 - 1455 Celebration Drive
Pickering (Bay Ridges), Ontario
Welcome To Your New Home At Universal City Condominium Tower 2! A Pristine Development By Chestnut Hill! Brand New Never Lived In Gorgeous Unit With 2 Bedrooms & 2 Baths. Open Concept Design, Facing Northwest. Tons Of Natural Light With 2 Balconies, 1 Parking, S/S Appliances! Quartz Counters & B/S! Laminate Throughout! Luxurious Amenities W/State Of The Art Fitness Centre & Pool! Saunas, Change Rooms, Party Room, Landscaped Terrace, Bbq's, Lounges, Guest Suites & More! Close To Schools, Parks, Rec Centre, Pickering Town Centre, Transportation, 401 & GO Train. (id:55499)
Homelife/miracle Realty Ltd
Lot 8 Inverlynn Way
Whitby (Lynde Creek), Ontario
*The Deverell* **MOVE IN READY!!** *ELEVATOR* DeNoble Homes award winning design + finishes! 4,316sqft above grade. The features start @ the front door and garage - featuring a costco door! The generous foyer with custom built ins leads past a glass feature staircase + powder room into an open concept family room + Exclusive Wolstencroft Kitchen. Crown mouldings, waffle ceilings, pull outs, slow close, under valance lighting, walk in pantry with costco door to garage. These are just some of the words to describe this CHEF STYLE Kitchen that includes an oversized fridge/freezer, Wolf Stove & top of the line Miele dishwasher! Take the stairs or use the elevator to view the second floor. The laundry room is a feature work space equipped with Washer & dryer while being centrally located within the home. This floor also features 2 huge bedrooms, 2 full bathrooms, more custom cabinetry with a large media/games room beverage centre - walk out to a west facing balcony for your morning coffee. Moving on up to the third floor you will think you are in a penthouse hotel suite. The whole third floor is designed for you the "owner". An extra large primary bedroom, huge master ensuite with gas fireplace, decadent features and finishes. Steps away from an extravagant custom designed walk-in closet/dressing room! There's no need to leave this floor as it has its own living entertainment - office space/beverage centre and balcony. This home can only be appreciated by coming to personally view and the experience the volume of 10ft ceilings, 8 ft doors, the hardwood, lights and Fine Fit + Finishes! (id:55499)
Royal Heritage Realty Ltd.
Lot 13 Inverlynn Way
Whitby (Lynde Creek), Ontario
Turn Key - Move-in ready! Award Winning builder! *Elevator* Another Inverlynn Model - THE JALNA! Secure Gated Community...Only 14 Lots on a dead end enclave. This Particular lot has a multimillion dollar view facing due West down the River. Two balcony's and 2 car garage with extra high ceilings. Perfect for the growing family and the in laws to be comfortably housed as visitors or on a permanent basis! The Main floor features 10ft high ceilings, an entertainers chef kitchen, custom Wolstencroft kitchen cabinetry, Quartz waterfall counter top & pantry. Open concept space flows into a generous family room & eating area. The second floor boasts a laundry room, loft/family room & 2 bedrooms with their own private ensuites & Walk-In closets. Front bedroom complete with a beautiful balcony with unobstructed glass panels. The third features 2 primary bedrooms with their own private ensuites & a private office overlooking Lynde Creek & Ravine. The view from this second balcony is outstanding! Note: Elevator is standard with an elevator door to the garage for extra service! (id:55499)
Royal Heritage Realty Ltd.




