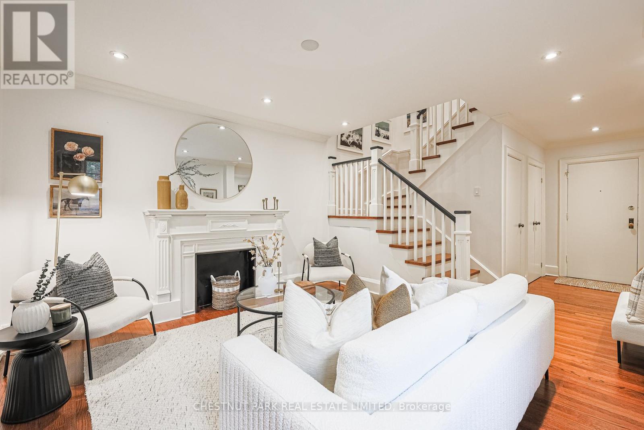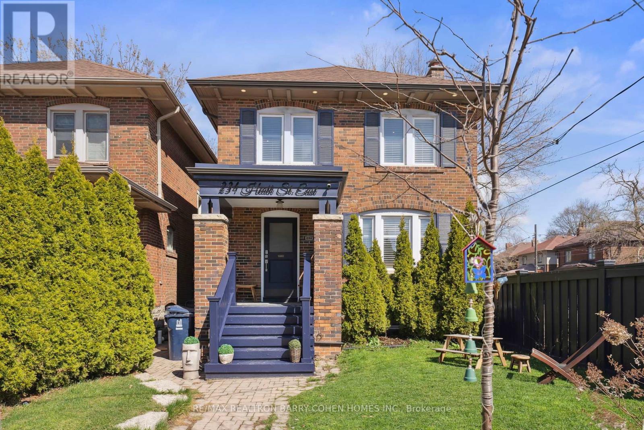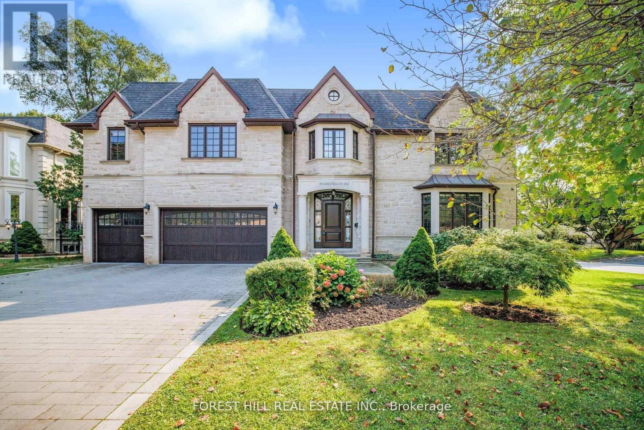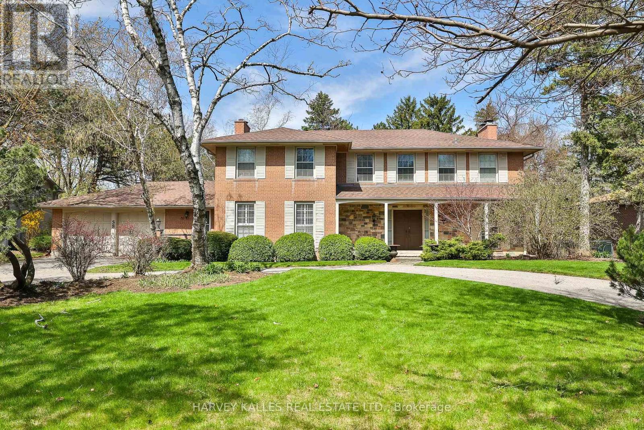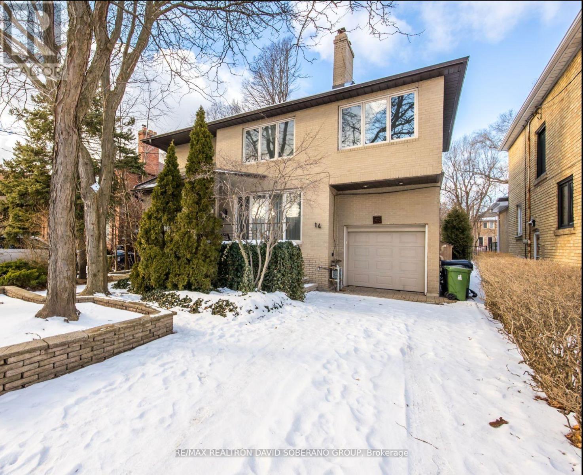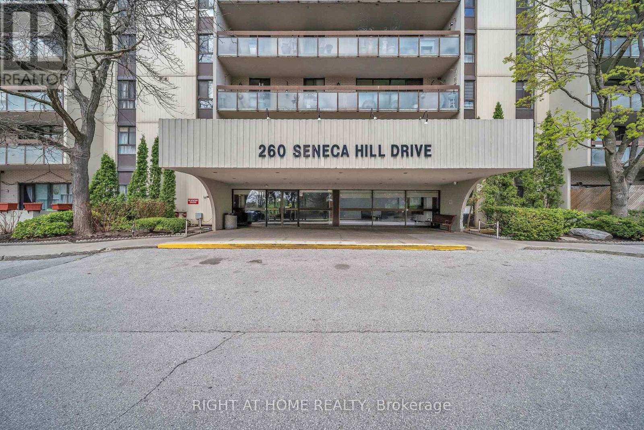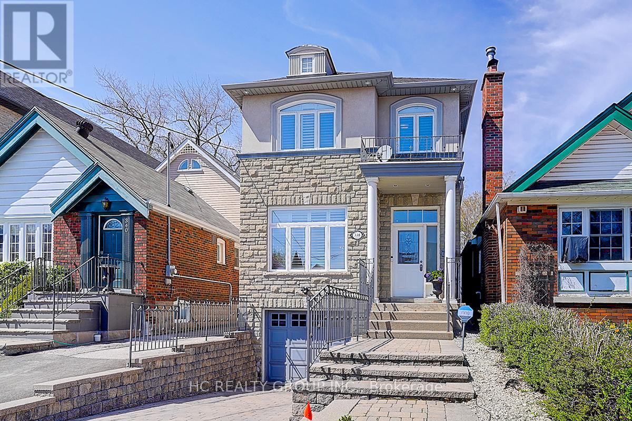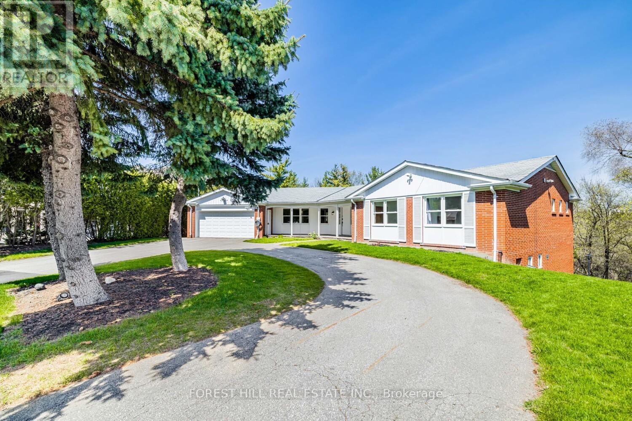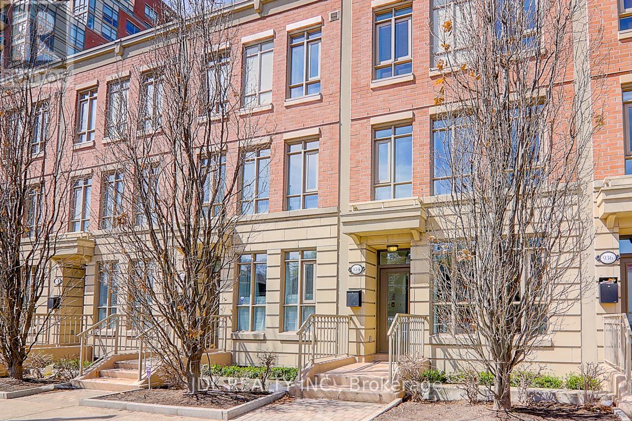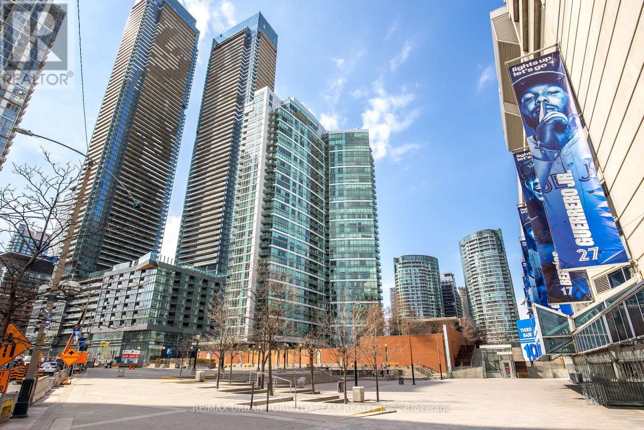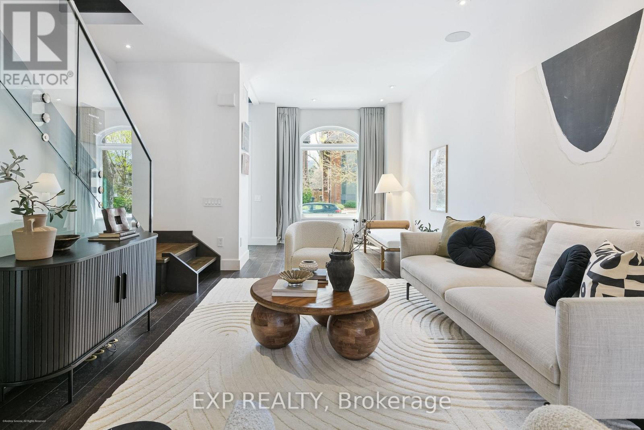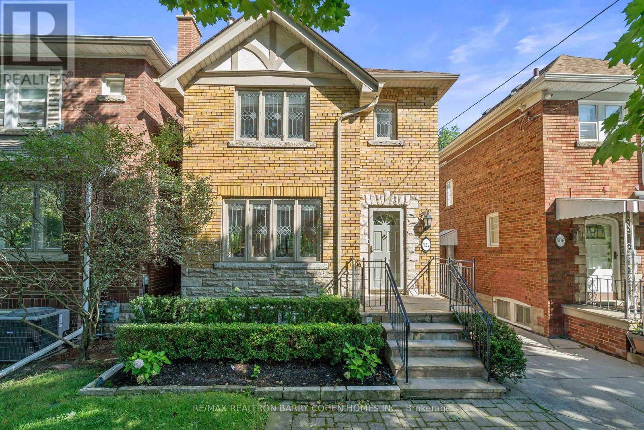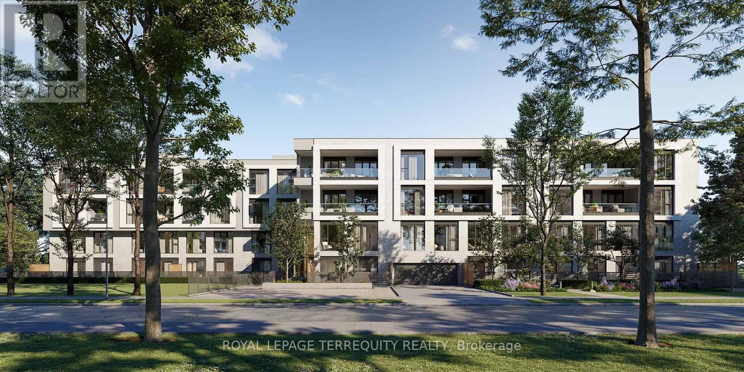111 - 480 Oriole Parkway
Toronto (Yonge-Eglinton), Ontario
Timeless elegance meets exceptional value in this incredibly rare 4-bedroom, 2-storey condo with parking. Set within 480 Oriole Parkway - an Art Deco landmark building tucked into the heart of Midtown Toronto - this unique ground-level condo blends the spaciousness of a townhouse with the charm of a boutique residence, offering over 2,000 sq ft of beautifully appointed living space. With two units thoughtfully united by a beautifully crafted interior staircase, you'll discover generous principal rooms, gleaming hardwood floors, pot lights throughout, and updated windows (replaced in 2017). The functional layout includes an inviting living room, dining area, kitchen, four spacious bedrooms, and two bathrooms - a design ideal for families, guests, and working from home. Recent upgrades include additional custom cabinetry in the kitchen, a built-in microwave, and, for extra convenience, rare in-suite laundry. Located in a quiet, well-managed building, this home falls within coveted catchment areas for top public and private schools that are just minutes away. Perfectly positioned near many fabulous local amenities - including Eglinton Park, North Toronto Arena and Community Centre, as well as the shops, dining, and vibrant lifestyle of the Yonge & Eglinton area - the location offers something for everyone: active families, professional couples, and individuals alike. With TTC subway and bus lines just steps away, along with the soon-to-arrive Eglinton Crosstown LRT, getting around the city is easy. Another advantage of this unit is the rare inclusion of surface-level garage parking, a rental space that is available for transfer upon closing, making everyday life just a little bit simpler. The unit also includes two lockers. So whether you're upsizing, downsizing, or simply seeking that elusive blend of character, space, and location, this remarkable condo delivers exceptional value in one of Midtown Toronto's most established and sought-after communities. (id:55499)
Chestnut Park Real Estate Limited
234 Heath Street E
Toronto (Rosedale-Moore Park), Ontario
Timelessly Charming Residence In Prime Moore Park. Spacious, Stylish & Ready For Family Life. Beautifully Renovated With Contemporary Updates While Retaining Its Classic Appeal. Tastefully Designed Full Bathrooms & Newly-Completed Basement. Warm & Inviting Principal Spaces W/ Elegant Crown Moulding & Abundant Natural Light. Cozy Living Room W/ Large Window, French Door Entrance To Dining Room, Eat-In Kitchen W/ New High-End Appliances. Expansive Primary Suite W/ Barn Door Closet & Ensuite W/ Italian Stone Surround & Curbless Shower. Generously Sized & Bright Bedrooms W/ Shared Bathroom. Contemporary Basement Featuring Large Bedroom W/ Ensuite, 3-Piece Bathroom, Office & Laundry. Backyard Retreat W/ Brand New Interlock Driveway W/ Electric Garage Door & EV Charger, Integrated Landscape Lighting, Stone Patio W/ Fire Table For Outdoor Gatherings & Graceful Enclosed Porch. Smart Home Automation Throughout. Inviting Street Appeal & Welcoming Front Gardens W/ Mature Hedges. Fabulous Location In One Of Torontos Most Sought-After Family Neighbourhoods, Steps To David A. Balfour Park, St. Clair Avenue, Mount Pleasant Village, Excellent Schools, Transit & Premier Amenities. (id:55499)
RE/MAX Realtron Barry Cohen Homes Inc.
38 Greengate Road
Toronto (Banbury-Don Mills), Ontario
***UNIQUE ESTATE W/RARE-FIND & Outstanding 3Cars Garages***Truly-Gracious-------Sophistication & Exceptional Quality---------"Above Standards"--------Unparalleled Ambiance----Designed/Built For The Owner--------Situated In After-Sought Banbury------Elegant Community*****5162Sf Living Area(1st/2nd Flrs)+Prof/Fully Finished Lower Level--Impeccable Craftmanship & Meticulous Attention To Details--Welcoming A Grand-Hall Foyer W/Stunning Metal-Iron Circular Stairwell & Open Concept Flr Plan--Facing Abundant Natural Sunlight Of South Exp.--Well Appointed All Room Sizes W/Hi Ceilings--Stunning Kit W/Top-Of-The-Line Appl(Miele Brand) & Large Breakfast Combined & Private-Exclusive Family Room Area**Large 2Sides Sitting Area(2nd Flr--2nd Family Room Area)--Luxury Prim Br Retreat W/Large Sitting Area & Elegantly-Appointed/Intesively Wd B-Ins W/I Closet & Hotel-Style Ensuite--2nd Prim Bedrms(Large Bedrm & Lavish-Ensuite)**All Bedrm Has Own Ensuite**Open Concept/Massive Rec Room & Lots Of Storage Area**Fam-Friends Gatering-Entertaining Movie Theatre Room--Cozy Gym Area***Quiet-Convenient Location To Schools,Parks,Trails & Shoppings**Dont MIss Your Chance To Make This Exceptional Home To Your Own----This Residence Graciously Invites You To Call It Home **EXTRAS** *Top-Of-The-Line Appl(Paneled Miele Fridge,B/I Miele Induction Cooktop,B/I Miele Hoodfan,B/I Miele Mcrve,B/I Miele Oven,B/I Miele Dishwasher),Extra Appl(Cooking Kitchen-B/I Miele Gas Cooktop,Miele Hoodfan,Mcrve),Gas Fireplace,2Furances,Cvac (id:55499)
Forest Hill Real Estate Inc.
617 Grandview Way
Toronto (Willowdale East), Ontario
Top-Ranked Schools? Check. Family-Friendly Community? Check. Gorgeous Townhome? Double check. Welcome to 617 Grandview Way, where your dream of raising a family in one of Toronto's best school districts becomes a reality! Zoned for McKee PS, Cummer Valley MS, Earl Haig SS, and proximity to Claude Watson School for the Arts, this spacious 2 bed +den, 3 bath townhome sits in a gated community with 24/7 security - a rare find that offers both peace of mind and pride of place. Inside, you'll love the nearly 1,500 sq ft layout, featuring an open concept main floor with large kitchen, powder room, and a sunny southwest facing balcony (with gas connection!) overlooking the quiet courtyard. Upstairs, a bright skylit staircase leads to a flexible den, perfect for a playroom or office, a spacious second bedroom, and full bath. The top floor is your private primary bedroom retreat with walk-in closet, 4-piece bath with soaker tub, and extra den space, ideal for a nursery, reading nook, or work station. Modern updates include new vinyl flooring, fresh paint, stylish lighting, smart Ecobee thermostat (2024), and newer HVAC + air condenser (2023). Plus, enjoy underground parking with interior access, 2 lockers, car wash, and indoor garbage disposal for ultimate convenience. Live steps from Whole Foods, Metro, Mitchell Field CC, amazing restaurants and cafes, and under 15 minutes to Finch and North York Centre subway stations. Quick highway access too! A+ schools. A+ layout. A+ location. This is the kind of home that makes city living feel effortless. Offers anytime! (id:55499)
Royal LePage Signature Realty
38 Fifeshire Road
Toronto (St. Andrew-Windfields), Ontario
Nestled on one of Toronto's most coveted streets, 38 Fifeshire Road offers an unparalleled opportunity to craft a bespoke masterpiece in the heart of the illustrious Bayview and York Mills enclave. Spanning nearly 1/2 an acre, this expansive ravine lot is a canvas of serenity and prestige, framed by lush greenery, mature trees, and the tranquil beauty of its natural surroundings.With exceptional frontage, depth, and breathtaking ravine vistas, this property is a dream for visionary architects and discerning homeowners. The existing residence, boasting nearly 5,000 square feet of well-appointed living space, provides a foundation of grandeur, yet the true allure lies in the lands potential. Imagine a custom-designed estate with sweeping outdoor terraces, infinity pools, or private gardens all tailored to your unique vision of luxury. Located just moments from Toronto's finest offerings, including Bayview Villages upscale shopping, elite private and public schools, gourmet dining, exclusive clubs, and seamless access to Highway 401 & DVP, this address marries tranquility with connectivity.38 Fifeshire Road is not merely a home its a legacy in the making, a rare chance to define timeless elegance on one of Toronto's most iconic streets. Seize this moment to build your dream. A rare legacy estate awaits! (id:55499)
Harvey Kalles Real Estate Ltd.
27 Christine Crescent
Toronto (Willowdale West), Ontario
This rarely offered, newly constructed 3+1 bedroom, 4-bathroom home is nestled on a generous ravine lot in the prestigious Willowdale West neighbourhood, right in the heart of North York. Surrounded by mature trees, it offers exceptional privacy, peaceful views, and a perfect blend of nature and city living. Step inside to discover a thoughtfully designed side-split layout that offers both comfort and functionality. Oversized windows in the living and family rooms flood the space with natural light, creating a warm and inviting atmosphere. The modern main-floor kitchen features brand-new Bosch stainless steel appliances perfect for everyday living or entertaining. The finished basement includes a second kitchen and a separate walk-up entrance, ideal for extended family. The primary bedroom is a private retreat, complete with a 3-piece ensuite featuring a smart bidet washlet and a balcony overlooking the ravine, an ideal spot for morning coffee. The unique side-split design allows for greater privacy between living areas while offering fewer stairs than a traditional two-storey, making it an excellent choice for families of all ages. Situated on a quiet crescent in a family-friendly community, this home is just minutes from scenic ravine trails, top-rated schools, parks, and the vibrant Yonge & Sheppard corridor. Enjoy easy access to Hwy 401, TTC subway stations, North York Centre, shopping, dining, and all essential amenities. A rare opportunity to own a beautifully updated home on a ravine lot in one of North York's most sought-after communities. This one is a must-see! (id:55499)
RE/MAX Hallmark Shaheen & Company
1107 - 36 Blue Jays Way
Toronto (Waterfront Communities), Ontario
Welcome to the SOHO Residences! Don't miss out on this rare 2-level loft with high ceilings, 20 ft windows, with incredible views and lots of natural light, and a practical layout. Featuring modern finishes and new appliances, this gem is located in the Entertainment District, steps away from major attractions, Financial District and TTC. Five-star hotel quality amenities including a gym, indoor saltwater pool with a steam room and whirlpool, rooftop terrace, and 24 hour concierge. Enjoy condo ownership along with the convenience of hotel living with access to hotel services like dry-cleaning, newspaper delivery, house-keeping and more, plus access to Soho Met Hotel lobby restaurants Morettis Caffe, Pizzeria Moretti & Wahlburgers. Steps to Rogers Centre, Scotiabank Arena, Lake Ontario, plus shops, restaurants, and easy transit. Rare underground parking spot included! (id:55499)
RE/MAX Hallmark Realty Ltd.
14 Northmount Avenue
Toronto (Lansing-Westgate), Ontario
Welcome to this spacious and well-designed home in the prestigious Armour Heights neighbourhood! Offering 3,800+ sq. ft. above ground plus a finished lower level, this residence features 4+4 bedrooms and 5 bathrooms, providing an ideal layout for comfortable family living and entertaining. The main floor boasts a spacious foyer, leading to formal living and dining areas with generous proportions. The bright and functional kitchen includes ample cabinetry, a large breakfast nook, and a walkout to the deck, allowing for outdoor dining. Just steps away, the sunken family room offers a cozy retreat with direct access to the backyard, creating seamless indoor-outdoor living. A separate Pesach kitchen on the main floor provides additional convenience for kosher meal preparation. The upper level is home to a serene primary suite, designed as a private retreat. The spacious bedroom leads to a luxurious 5-piece en-suite, featuring a soaking tub, separate glass-enclosed shower, bidet, and elegant finishes perfect for unwinding after a long day. A walk-in closet provides ample storage and organization. Three additional bedrooms, a dedicated office (which could be converted to an additional 5th upper bedroom), and a convenient second-floor laundry offer plenty of space for family needs and work-from-home setups. The finished lower level offers 4 additional bedrooms and cold storage, providing flexible living space for extended family, guests, or additional storage needs. Situated on a premium lot in the highly sought-after Armour Heights community, this home is close to top-rated schools, parks, shopping, and transit. With a spacious layout and multiple possibilities, this is a fantastic opportunity to make this home your own. (id:55499)
RE/MAX Realtron David Soberano Group
205 The Donway East
Toronto (Banbury-Don Mills), Ontario
*** Modern Luxury Freehold Townhouse in Prestigious Banbury-Don Mills *** 4-Year-New *** Semi-Like Corner Lot With A Wide Frontage Of 58.5 Ft *** Over 2000 sqft Interior Space With Extensive Upgrades (up to 100k) & Thoughtful Design: Flooring throughout Main & 2nd; Custom Blinds & California Shutters; Oak Staircase with Wrought Iron Pickets; Spa-Inspired Bathrooms; Modern Kitchen with Quartz Countertops and A large Center Island... *** Over 300sqft Outdoor Space Including 3 Separate Balconies And A Large Rooftop Terrace with Gas Line Ready For BBQ *** 9 Ft Ceiling, East & South & West Facing Provides Abundant Natural Sunlight and Beautiful Cityview *** Proximity to Top Ranked Private and Public Schools, Public Transit, Shops on Don Mills, Various Parks; Quick Access to Major Hwys DVP/404, 401 & 407, and Future Eglinton LRT *** A House With A Lifestyle, Dont Miss Out!! (id:55499)
Century 21 Atria Realty Inc.
1907 - 203 College Street
Toronto (Kensington-Chinatown), Ontario
At The Front Of The South Entrance Of U Of T! Four-Year-New Luxury Theory Condo! 1+1 Bedrm With 4Pc Washroom, Practical 526Sq.Ft Split Layout, Den Can Be Used As 2nd Br., Unobstructed Bright West City View, Fully Loaded B/I Appliances And Island Table With Microwave, Quartz Countertop, Laminate Flooring Through Out, Steps To School Banks, Major 5 Hospitals, Restaurants, Queens Park, Shops, Etc. (id:55499)
Real Home Canada Realty Inc.
1415 - 260 Seneca Hill Drive
Toronto (Don Valley Village), Ontario
Exceptional Opportunity in a Prime Family-Friendly Neighbourhood! Welcome to this highly sought-after residence, ideally located just steps from top-rated schools, Peanut Plaza, grocery stores, and multiple transit options. Enjoy peaceful balcony views in a well-connected area, just minutes from Fairview Mall, Highway 401, and Fairview Pharmacy. This bright and spacious unit offers modern upgrades, custom-built closets in both the living area and foyer, blending functionality with contemporary design. The convenience of ensuite laundry and all-inclusive utilities including high-speed internet and cable TV ensures a truly hassle-free living experience. Residents benefit from generous visitor parking and full access to a well-equipped recreation centre, offering a variety of amenities perfect for families. Experience the perfect balance of comfort, convenience, and community in this meticulously maintained building - your ideal home awaits! (id:55499)
Right At Home Realty
266 Empress Avenue
Toronto (Willowdale East), Ontario
***OFFER ANYTIME------------Top-Ranked Schools:Hollywood PS/Earl Haig SS School Area(Walking Distance To Yonge St) & Close To Yonge St,Subway & Shopping***Pride of Ownership***S-T-U-N-N-I-N-G/Elegant---Happy Vibe 5-Bedrms Custom-Built Home in Desirable/Highly-Demand Willowdale East Neighbourhood***Gorgeous/Timeless Flr Plan with Abundant Natural Sunlights for your family enjoyment & entertainment---3700Sf(1st/2nd Flrs) +Prof Finished W/Up Basement As Per Mpac**Open/Soaring 2Storey Open/Spacious-Large Skylit Foyer & Well-Appointed Lr/Dr Rooms & Gourmet/Family Size Large Kitchen Combined Breakfast area with multi-skylits ceiling**Classic Main Flr Library & Welcoming Fam/Friend Gathering Fam rm Overlooking A Backyard--All Principal Bedrooms with Spacious--Primary Bedroom W/Gracious Sitting Area+6Pcs Ensuite & South Exposure--Super Natural Bright Bedroms W/Own Ensuites**Prof Finished Spacious Basement **EXTRAS** *Newer S/S Fridge,B/I Cooktop,New S/S B/I Oven(2025),New S/S B/I Microwave(2025),Newer S/S B/I Dishwasher,B/I Hoodfan,Centre Island,Newer Front-Load Washer/Dryer,Fireplace,Wet Bar,Sauna,Central Vaccum/Equip,Cedar Closet,Multi-Skylights (id:55499)
Forest Hill Real Estate Inc.
338 Fairlawn Avenue
Toronto (Bedford Park-Nortown), Ontario
Welcome to 338 Fairlawn Avenue - a beautifully maintained, detached four-bedroom residence with an attached garage, thoughtfully cared for by its current owner. Nestled in one of Torontos most desirable and convenient neighborhoods, this home offers a perfect blend of comfort, functionality, and location.Flooded with natural light from two skylights and expansive windows, the interior is bright and inviting, creating a warm and comfortable living environment year-round.Ideally positioned with easy access to Avenue Road, Yonge Street, Lawrence Avenue, and Highway 401, this location ensures exceptional connectivity across the city. The area is also renowned for its outstanding educational offerings, including highly regarded public schools and prestigious private institutions, making it an ideal choice for families.Set on an impressive 150-foot deep lot, the home features a vibrant backyard oasis complete with a flourishing apple tree that adds charm and vitality to the outdoor spaceperfect for relaxing or entertaining.Enjoy the best of urban living with a wide array of nearby amenities just steps away, including banks, restaurants, boutiques, and cafés. Combined with a friendly, community-oriented neighborhood, this exceptional property truly captures the essence of Toronto living at its finest. (id:55499)
Hc Realty Group Inc.
42 Ruden Crescent
Toronto (Parkwoods-Donalda), Ontario
Muskoka meets Toronto in the prestigious Donalda club neighbourhood. Tucked away on a magnificent 69' x 188' ravine lot, this exceptional residence offers the tranquility of cottage country right in the heart of the city. Owned by the same family for over 50 years, this home has been the backdrop for generations of cherished memories and gatherings. Boasting approximately 5,000 sq ft of living space, the layout is ideal for both entertaining and everyday living. The primary bedroom is conveniently located on the main floor, offering ease and comfort. With breathtaking views of the ravine and unmatched privacy, this is a rare opportunity to own one of Donalda's most treasured properties. (id:55499)
Royal LePage Signature Realty
10 Courtwood Place
Toronto (Bayview Village), Ontario
*** Simply Gorgeous *** ONE OF A KIND LAND( 1,235 Ac) *** R-A-V-I-N-E Land ----- UNIQUE RAVINE Land*** SPECTACULAR VIEW *** UNIQUE (Creek & Deep Land ---- 1.235 Acre Land ---- 53,797.97 sq.ft as per survey and mpac ------- Total Living Space of 4,692 SF(Main Floor + A Full Walk-Out Lower Level As Per Mpac) on Quiet Court and Nestled In The Heart Of Prestigious Bayview Village. This Enchanting Oasis Sits On One Of Largest Ravine Lots In Bayview Village Neighbourhood, Spanning Almost 1.235 Acre Backing Onto A Private ---- Cottage like Conservatory Area. The Property Offers Plenty Of Space for Outdoor Enjoyment & Future Expansion Or L-U-X-U-R-I-O-U-S Custom-Built Home, Endless Opportunities. The Residence Features Spacious Principal Rooms ---- Step inside & Prepare to be Entranced by "STUNNING" RAVINE VIEW in Foyer and "PRIVATE--RAVINE VIEW" from Most of Rooms ---- Oversized Balcony Overlooking Ravine Views. The Property provides Numerous Recent Upgrades, Including Updated Kitchen(2024-- New Cabinet,New Appliance,New Countertop,New Backsplash) and Refinished-Washrooms. The Lower Level Offers Featuring an Open Concept Rec Room For a Fully On-Grade Walk-Out Basement with Gorgeous "R-A-V-I-N-E" VIEWS. This Property Provides a Massive/Ample Living Space For Your Family Living. This Incredible Property Presents Endless Possibilities Move Right In, Renovate To Your Living, Build Your Dream Home In the future ***Desirable---Top Ranking School:Earl Haig SS ***Don't Miss Out On This Opportunity*** (id:55499)
Forest Hill Real Estate Inc.
Th6 - 934 Mount Pleasant Road
Toronto (Mount Pleasant West), Ontario
Well Appointed 3 Bedroom, 3 Bathroom Townhouse Boasts Over 2200 Square Feet Spread Over 4 Very Well Laid-Out Floors.Big Walk-in closet with windows. Plus Access To All Of The Amenities That 900 Mount Pleasant Road Has To Offer. Situated at Mount Pleasant & Broadway, offering the best of midtown Toronto living. Steps from Eglinton subway and future LRT line, close to cafes, restaurants, shops, Sherwood Park and everyday amenities. In a family-friendly community with excellent schools and nearby green spaces. (id:55499)
Jdl Realty Inc.
192 Wilfred Avenue
Toronto (Willowdale East), Ontario
***Top-Ranked Schools Zoning------Hollywood PS/Earl Haig SS****Absolutely Gem****Spotless Condition****Stone Facade/Brick Exterior*Unparalleled L-U-X-U-R-Y C/Built On One Of The Deepest Lot In Willowdale East***Approx 3400sq(1st/2nd)+Finished W/Out Bsmt with Hi-Ceiling****Meticulously Mntnd/Elegant-Timeless Flr Plan----Combination of Elegance and Contemporary****This Home offers a Large Foyer and Open-Concept Living/Dining rooms & Super Bright/Sunny Large Family room and Kitchen/Breakfast area for Your family's ultimate comfort and functionality*Hi/Cfrd/Drpd Cngs & Lots Of Millworks & Built-In Pantry & Bookcase*Woman's Dream with Top-Of-The-Line Appliance*Subzero/Wolf Brand), Large Centre Island and Breakfast Area Combined*** Bsmt W/H-E-A-Ted Flr-Main Flr Lib-Spacious Foyer,Private Elevator 3- levels Top-Ranked School-Hollywood Ps/Earl Haig Ss*Well-Maintained/Super Clean-Bright:Feels Like A Brand-New Hm*Close To Bayview Village Mall,Hwy (id:55499)
Forest Hill Real Estate Inc.
2909 - 81 Navy Wharf Court
Toronto (Waterfront Communities), Ontario
Bright And Spacious 2-Bed + Den, 2-Bath Corner Unit With Parking, In A Highly Sought-After Building. This 859 Sq Ft Condo Features A Functional Layout With New Laminate Flooring, 9 Ft Ceilings, And Floor-To-Ceiling West-Facing Windows. The Open-Concept Kitchen Includes Granite Countertops, Upgraded Cupboards, And A Double Sink. The Den Can Easily Serve As A Third Bedroom. Enjoy A Private Balcony, Ensuite Laundry, And Updated Bathrooms With New Vanities, Faucets, And Fixtures. The Primary Bedroom Offers His & Her Closets And A Full Ensuite. Amenities Include A Concierge, Indoor Pool, Gym, Rooftop Deck/Garden, Sauna, And Community BBQ. Steps To Transit, Highways, Rogers Centre, Dining, And ShoppingUrban Living At Its Best. (id:55499)
RE/MAX Urban Toronto Team Realty Inc.
106 Macpherson Avenue
Toronto (Annex), Ontario
A masterfully rebuilt home in the heart of Summerhill, 106 Macpherson Avenue pairs timeless style with rare attention to detail. Taken back to the studs and reimagined with no expense spared, this 4-bed, 5-bath home offers Scavolini cabinetry throughout, Gaggenau appliances, radiant heated floors in all bathrooms, kitchen, and basement, and a layout thats both functional and elegant. The kitchen is clean-lined and timeless, with a panelled fridge and dishwasher, double wall ovens, microwave, induction cooktop, under-cabinet vacuum, instant hot water tap, and clever storage. You walk out from the kitchen to a beautifully landscaped, very private backyard with a quiet sitting area an inviting urban retreat. Each bedroom has its own bathroom--a rare city luxury. The king-sized primary suite includes solid wood doors, custom built-ins, and a spa-like ensuite. The third-floor bedroom is impressively large and also fits a king; the second bedroom accommodates a queen. The finished basement was dug down for high ceilings and features a full bedroom, bathroom, laundry, wet bar, and a temperature-controlled wine cellar. Throughout the home: built-in speakers, upgraded sound insulation, and smart under-stair storage. A private rooftop terrace offers a quiet escape above it all. Perfectly positioned between Avenue and Yonge, this MacPherson home is surrounded by tree-lined streets and some of the city's most beautiful architecture. Walk to Harvest Wagon, Terroni, Oliffe, Osteria Giulia, Nadege, and the Rosedale Ravine. Yorkville and Rosedale are minutes away. A rare opportunity in one of Toronto's most refined and walkable neighbourhoods. Permit parking also available. (id:55499)
Exp Realty
4 - 89 Rameau Drive
Toronto (Hillcrest Village), Ontario
Welcome to this meticulously maintained 2+1 bedroom, 2-bathroom townhome offering nearly 1,400 sq ft of total living space. Featuring updated laminate flooring throughout, this bright and spacious home is ideal for first-time buyers or downsizers looking for comfort without compromise.The generous living room overlooks the private back garden, perfect for relaxing or entertaining. A formal dining room opens into the eat-in kitchen, complete with ample cabinetry and a large pantry. Upstairs, the spacious principal bedroom boasts a double closet. The lower level includes a versatile recreation room that can serve as a third bedroom or home office.Enjoy peace of mind with all new appliances (2024), newer furnace (approx. 2018), and recently installed windows and back door. Includes one parking space. Located in one of the best high school districts, just steps from transit, amenities, Seneca College, and the DVP. Low maintenance with a quarterly $90 garbage removal fee.Dont miss this perfect blend of space, updates, and location! (id:55499)
Bay Street Group Inc.
1011 - 88 Blue Jays Way
Toronto (Waterfront Communities), Ontario
Luxury Larger Bachelor Studio 431 Sq.Ft. Plus 19 Sq.Ft. Balcony In The Heart Of Toronto's Harbor Front & Entertainment District, Bright & Open Layout, B/I Appliances, 9' Higher Ceiling, Laminate Floor Throughout, Luxury Granite Counter & B/Splash, S/S Appliances, Marble Floors & Tiled In Bathrm, Minus Walk To Lake, Transit, Restaurants, Rogers Center, Tiff Festivals, Shopping, Luxurious Rooftop Infinity Pool, Club Fitness. (id:55499)
Real Home Canada Realty Inc.
7 Fairmeadow Avenue
Toronto (St. Andrew-Windfields), Ontario
**Only over 5yrs old**Magnificent--sleek design & fully upgraded interior & upgraded chef's dream culinary-modern experience kit & appl(Spent $$$)----Boasting 4513Sf living area(1st/2nd Flrs) & you could design-finish your own needs of hi ceiling/spacious basement---L-U-X-U-R-Y lifestyle &t he most upto date & fashionable interior/stylish home***This home is offering a breathtaking-open concept design & out/inside view thru-out floor to ceiling windows--perfect blend of your luxury lifestyle & your family comfort living & Inviting large foyer overlooking cozy court yard with built-in vanity--graciously sunfilled living room & captivating open concept of woman's dream/culinary experience kitchen with top-of-the-line appl(subzero/wolf brand-oversized c/island with double sink) & urban style pantry/vanity--truly perfect for entertaining/gathering of friends/family dining room & family room with floor to ceiling windows all around---expansive-stunning of floor to ceiling windows are elevating each space into something extraordinary & viewing beautiful our door views**Large lounge area on 2nd floor makes this home truly one of a kind!**The primary suite serves as a tranquil private space and stunning-hotel style vanity closet & lavish ensuite for ultimate privacy and luxury**The spacious all bedrooms have own ensuite with ample-large closet area**The direct access from garage to a mud room area & private backyard**Close to all amenities (id:55499)
Forest Hill Real Estate Inc.
522 Roselawn Avenue
Toronto (Lawrence Park South), Ontario
Stunning Family Residence In Torontos Most Desirable Neighbourhood, Impeccably Renovated With Contemporary Upgrades From Top To Bottom. This Beautifully-Presented Home Exemplifies Modern Elegance With Expanded Principal Spaces, High-End Finishes & Enhanced Functionality. Bright Main Level Designed In Seamless Open-Concept Flow. Living Room Exudes Timeless Charm W/ Leaded Glass Windows, Wood-Burning Fireplace & Stylish Shiplap Built-Ins Including Sonos Speaker System. Dining Room W/ Walk-Out To Spacious Deck & Rear Gardens. Eat-In Kitchen W/ Oversized Centre Island, Porcelain Countertop, Floor-to-Ceiling Pantry & Luxury Appliances. Upper Level Presents Sun-Filled Primary Suite W/ Custom Blackout Drapery & Oversized Closet, Second Bedroom Overlooking Expansive Backyard, Third Bedroom W/ Expansive Custom Built-In Wardrobe, Tastefully Renovated 5-Piece Bath With Heated Floors. Full Basement Includes Generous Fourth Bedroom Or Family Room & 4-Piece Bathroom. Highly Sought-After Fenced Backyard Retreat W/ Impeccably Maintained Barbecue-Ready Deck, Stone Patio & Pergola, Vast Open Green Space, Mature Tree Cover, Abundant Sunlight & Perennial Gardens. Superb Location In Coveted Forest Hill, Allenby School District, Parks, Top Amenities, Transit & Major Highways. An Outstanding Home For Family Living. (id:55499)
RE/MAX Realtron Barry Cohen Homes Inc.
301t - 200 Keewatin Avenue
Toronto (Mount Pleasant East), Ontario
Indulge in unparalleled luxury living at The Residences on Keewatin Park - an exclusive enclave of 36 estate-like suites designed for the discerning buyer. Nestled in one of Toronto's most coveted neighbourhoods, The Keewatin offers privacy, elegance, and refined living, ideal for those seeking a sophisticated downsize or an extravagant pied-a-terre. Suite 301 offers 979 sq. ft. of thoughtfully designed space with a well-laid-out floor plan that feels like a private residence. Featuring a luxurious Scavolini kitchen with an oversized island, quartz countertops and backsplash, and abundant storage, this suite is meticulously crafted to suit your lifestyle. Enjoy a spacious primary bedroom with a walk-in closet and a spa-like ensuite, plus a large den and second full bath. Step onto your private terrace for al fresco dining on warm summer evenings. At The Keewatin, nothing is left to chance. Residents enjoy the utmost in comfort, design, and discretion truly a rare offering in the city. Just a short walk to Sherwood Park, Yonge Street, Mt. Pleasant, fine dining, and transit. Architecturally distinct, The Keewatin is a true gem in the area. (id:55499)
Royal LePage Terrequity Realty

