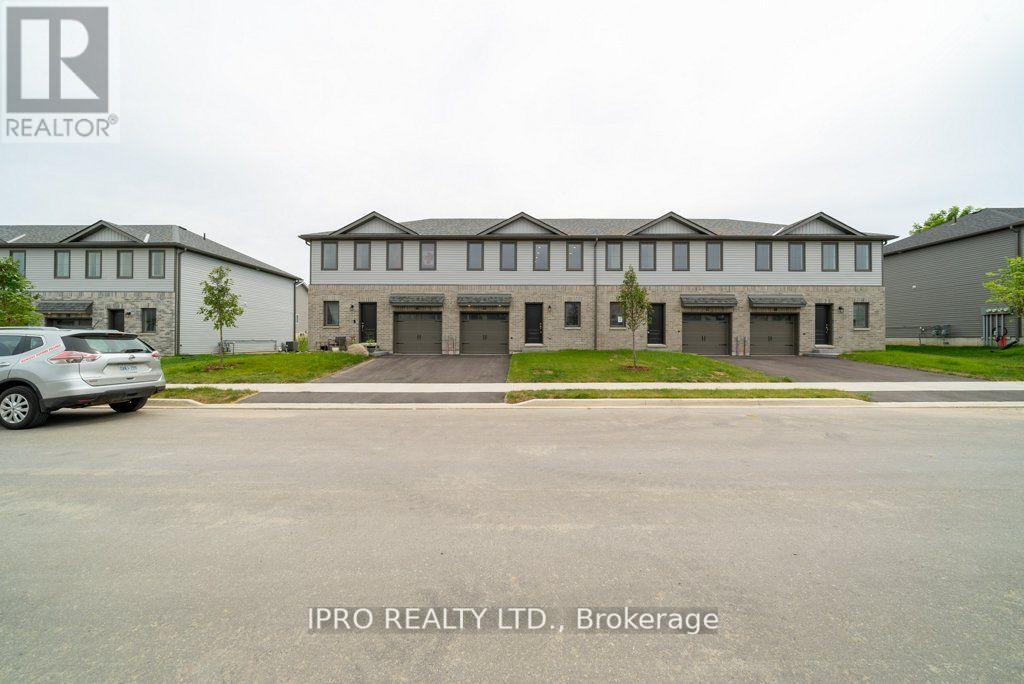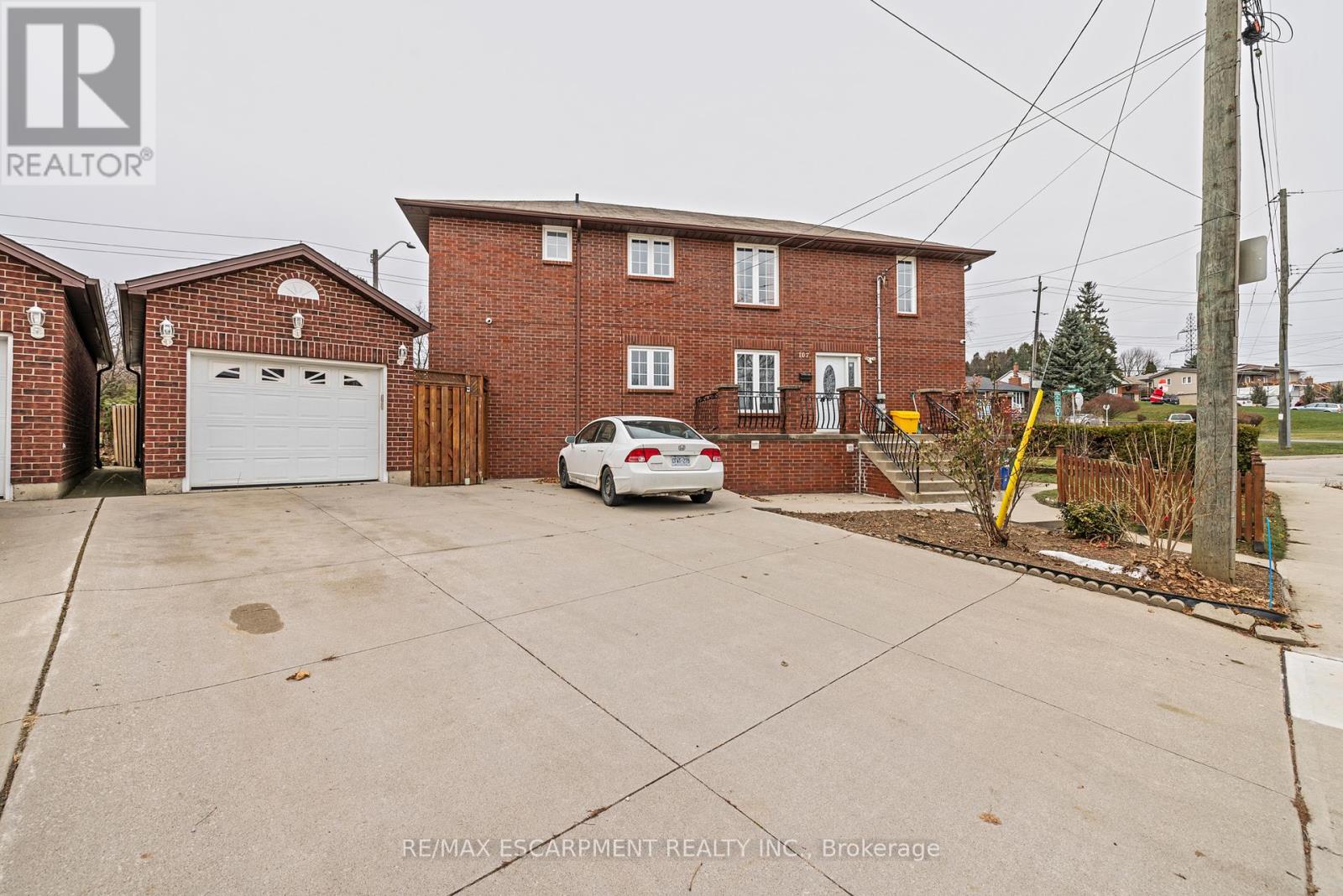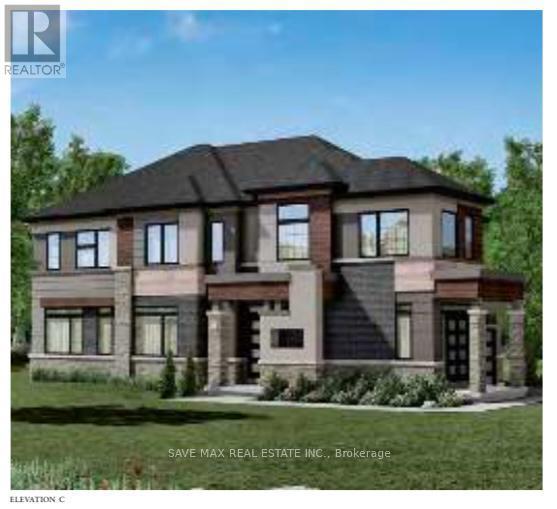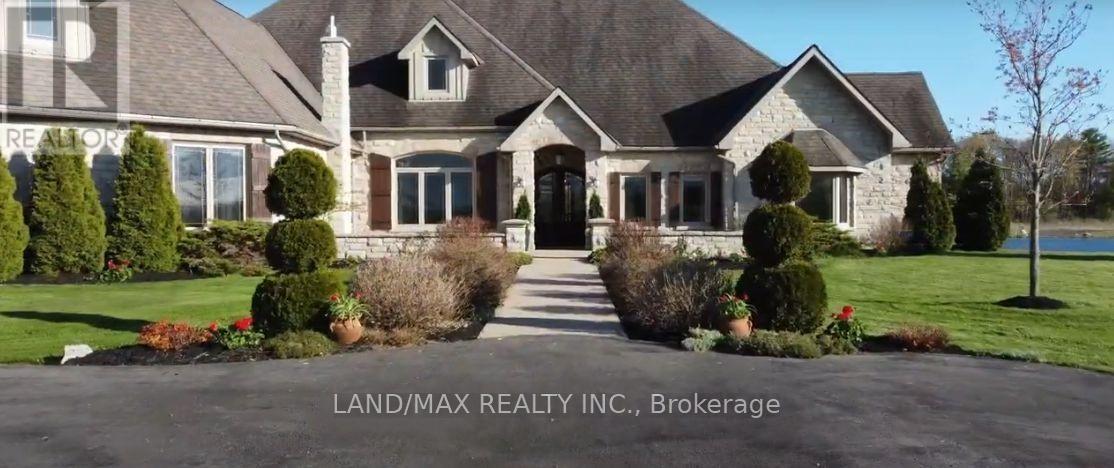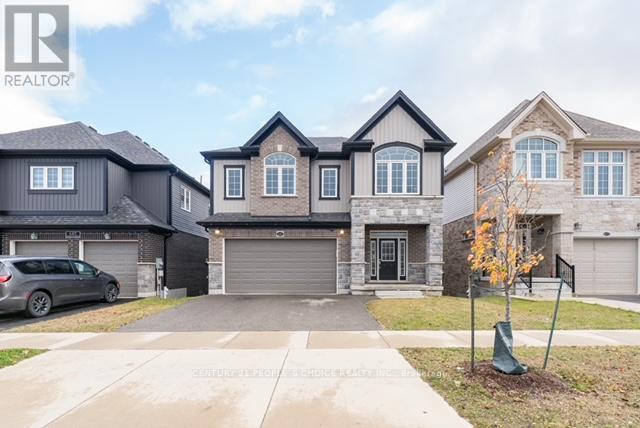99 Bethune Avenue
Hamilton (Stoney Creek), Ontario
Client RemarksStunning, Freehold Townhome with 1,700 sq. ft. of Elegant Living Space in a Prime Location. This Immaculate Property Features a Bright, Open-Concept Layout with an Upgraded Kitchen, Quartz Countertops, and Modern Finishes. The Primary Bedroom boasts a 4-piece Ensuite and Walk-In Closet. Premium Dark Oak Stairs, Hardwood Floors on the Main Level, and Upgraded Carpet on the Second Level add a touch of luxury. Convenient Second-Floor Laundry, and Pot Lights throughout the home. Located in the desirable Laguna Village at Summit Park, close to shopping, schools, and all amenities. (id:55499)
RE/MAX Realty One Inc.
RE/MAX Real Estate Centre Inc.
44 Campbell Crescent
Prince Edward County (Picton), Ontario
Looking For A Home That's Close To Nature But Not Too Far From Civilization? Look No Further! This new 3 Bedroom Town Home Is Just What You Need. With It's Prime Location Near The Lake And Trails, and beaches (Sandbanks), You'll Never Be Too Far From A Breathtaking View Or A Workout. Inside, You'll Find All The Modern Amenities You Could Want groceries, restaurants in minutes. Laminate flooring throughout main floor with large open concept living room with cosy gas fireplace. Spa-Like Bathrooms, This Home Is Sure To Impress Even The Most Discerning Buyer. (id:55499)
Ipro Realty Ltd.
107 Horning Drive
Hamilton (Fessenden), Ontario
Rare opportunity to own this beautifully renovated three family dwelling located in Hamilton West Mountain. Fully updated in 2020, this 3200 square foot building is ready for a new owner to capitalize on its rental potential. With 7 bedrooms and 5 bathrooms, this property offers ample living space. The main floor unit, which includes 3 bedrooms and 3 baths, has been left vacant for the new buyer to set their own market rents. Recent renovations include new bathrooms, flooring, baseboards, tiles, and fresh paint throughout. The upper unit benefits from a new A/C split system installed in 2022, while a brand new furnace was added in 2024 for optimal comfort. This property comes equipped with 2023 fridges and stoves, two laundry rooms (including a coin-operated one in the common area), and plenty of storage space. The detached garage is freshly painted and finished, providing the potential for conversion into an ADU or leasing for additional income. Three separate electrical panels, including one in the garage, and a 3-car concrete driveway. Located just a short drive from Highway 403 and Meadowlands Power Centre, and in close proximity to schools, universities, and hospitals, it is perfectly positioned to attract quality tenants. ADDITIONAL ROOMS: Basement - Living Room 5.05m X 4.34m / Basement - Bedroom 3.12m X 2.18m. (id:55499)
RE/MAX Escarpment Realty Inc.
752 Beach Boulevard
Hamilton (Hamilton Beach), Ontario
This recently renovated semi-detached home offers the perfect blend of modern design and cozy living, making it ideal for those seeking both style and functionality. Located in a desirable neighbourhood, this property embodies the beach lifestyle with easy access to sandy shores and lake breezes. Enjoy a bright, airy layout with seamless flow between living, dining and kitchen areas, ideal for both relaxation and entertaining. Fully updated with sleek cabinetry, and a chic design that is perfect for both cooking and socializing. Stylish modern bathroom was recently updated with contemporary finishes, offering both comfort and a spa-like atmosphere with soaker tub and glass walk-in shower, as well as stackable washer & dryer. Three bedrooms, each featuring plenty of natural light. Basement was recently updated with new ductwork, electrical panel, floor levelling and waterproof concrete walls. Potential for granny-suite or rental income, with separate entrance. Big Backyard, partially fenced-in perfect for outdoor gatherings, gardening, or enjoying a quiet afternoon. This home combines the convenience of modern updates with the charm of a beach-inspired lifestyle. Whether youre relaxing at home or exploring the local beaches, youll find that this house has it all! (id:55499)
Keller Williams Edge Realty
573 Burnett Avenue
Cambridge, Ontario
Welcome home to 573 Burentt ave. This bright and spacious 3 Bedrooms plus 1 bedroom in the basement, 4 bath home sits on a quiet street in the sought after area of North Galt. Offering approximately 2200 SF of finished living space in a prime location within a family friendly neighborhood close to the 401, Shopping, Schools, Parks, trails, recreation center. The groundlevel has living dinning room with big bay window. Upstairs you will find large windows letting in tons of light, 3 large bedrooms and 2 washrooms. The basement is fully finished with another full bath, 4th bedroom, living room, kitchen and laundry room. Built in approximately 2002, Shingles replaced in 2023. AC is replaced in 2024. ** This is a linked property.** (id:55499)
Newgen Realty Experts
1479 Merrittville Hwy
Thorold (562 - Hurricane/merrittville), Ontario
Welcome to this exceptional custom-built luxury home, nestled on 10 private acres in a prime location, where elegance and modern living blend seamlessly. This stunning estate offers the best of both worlds a peaceful, private retreat with easy access to urban conveniences. The home features 5 spacious bedrooms, 4 bathrooms, and a convenient main floor office, perfect for those looking for a harmonious balance of comfort and sophisticationKey Features: 5 Bedrooms, 4 Bathrooms: The grand master suite offers a private sanctuary, complete with a spa-like ensuite for ultimate relaxation. Each of the four additional bedrooms provides ample space, natural light, and exquisite finishes, ensuring comfort for all members of the family. Open Concept Living: Sun-drenched living areas with oversized floor-to-ceiling windows provide breathtaking views of the surrounding nature. The open layout creates a perfect space for family gatherings and entertaining guests. Gourmet Kitchen: Equipped with top-of-the-line appliances, custom cabinetry, and a large center island, this kitchen is a chefs dream. Whether preparing family meals or entertaining, its the ideal space for culinary creativity. Pond & Pool: Step outside to a tranquil retreat featuring a serene pond and a sparkling pool. This peaceful oasis is perfect for relaxation, swimming, or hosting outdoor gatherings. The pool house provides convenient storage for equipment and includes an outdoor bathroom for easy access Parking: The home comes with an attached 2-car garage, offering convenience and additional storage. 10 Acres: This sprawling property offers plenty of room for outdoor activities, gardening, or simply enjoying the peace and privacy of your own personal paradise. This unique property combines luxury, functionality, and an unbeatable location, providing an opportunity to own a home that truly offers it all. Dont miss your chance to make this dream home your own. (id:55499)
Revel Realty Inc.
Lot 122 - 20 Waldron Drive
Brantford, Ontario
Assignment Sale Great Deal of the Year ! Upto $200,000 less than the original price. Opportunity to own a Gorgeous Modern Elevation approx. 2923 SqFt Detached Corner lot Home in a Desirable Neighbourhood brought by Liv Communities in Brantford. Approx $130,000 premium upgrades from the builder. 2 Entrances to the house, double door main entry along with the side entry that can lead to the basement. Main Floor offers Living/Dining, Large Great Room, Kitchen with many upgrades, Breakfast area, Powder room and Laundry room. Second floor offers Large Primary Bedroom with 5 Pc Ensuite & Large Walk-in-Closet. 2nd Large Bedroom with 4Pc Ensuite. Two other Large Bedrooms & 3rd 4 Pc Bathroom. Basement has Large Windows and 3 PC Rough in bath. Amazing location with Just mins away to Grand River, Highway 403, downtown Brantford, Brantford General Hospital, YMCA, golf course, schools, trails, parks and much more. Great New Neighbourhood. Closing in February 2025. (id:55499)
Save Max Real Estate Inc.
3505 Highway 56
Hamilton (Binbrook), Ontario
Enjoy country style living with all amenities at walk-in distance. 3 rooms upstairs with all 5 pc Ensuite, modern kitchen, family room & dinning area. fully fenced & gated house. roof is 3 years old. No neighbour at the back. large deck around the house. Separate entry to the basement. Basement has 3 large rooms with all Ensuite. (id:55499)
Property.ca Inc.
1632 County Rd 11
Stone Mills, Ontario
Power Of Sale! Discover The Epitome Of Luxury Living On This Expansive Estate With This Immaculate 4-Bdrm Bungalow, Boasting Over 4,400 Sq Ft Of Expertly Designed/Custom-Built Elegance By Local Home Builder. Nestled On Approximately 130 Acres (MPAC) Of Mostly Fenced Land With Security Gate, This Estate Offers Unparalleled Privacy, Security, And Breathtaking Natural Beauty. The Gourmet Kitchen & Dining Area Come Complete With A Coffee/Cocktail Room, Perfect For Entertaining. Enjoy Panoramic Views From Literally Every Room, Showcasing The Property's Stunning Landscapes And Man-Made "Dream Lake," Measuring An Impressive 2,600 ft X 225 ft. The Estate Includes A 16x32 In-Ground, Heated Inground Pool With A Large Pool House Equipped With A 200-Amp Service. Relax By The Concrete Dock With A Gazebo, And Take Advantage Of The Covered Boatlift For Your Aquatic Adventures (motor boat, canoe, waterskiing) A Detached Garage With A Heated Loft And Propane Furnace Provides Ample Space For Vehicles And Additional Storage. A Large Barn And Several Separate Ponds Enhance The Rural Charm, While The Property Is Home To Bass, Pickerel, And Abundant Wildlife, Offering A Nature Lover's Paradise. This Luxurious 4 Season Estate Is More Than A Home; It's A Lifestyle. Immerse Yourself In The Serenity Of Nature While Enjoying Modern Comforts And Unmatched Elegance. **EXTRAS** Irrigation system, Custom-Built Concrete Dock, A Gazebo And A Covered Boatlift, Detached Garage With Heated Loft And Propane Furnace, Total of 4 Garages , Extra Parking In Both Front/Back Of House (id:55499)
Land/max Realty Inc.
4581 Anna Lane
Lincoln (982 - Beamsville), Ontario
The PRICE IS RIGHT! Carefree living in this spacious home located in the desirable Golden Horseshoe Community in Beamsville. Located minutes away from the QEW, great shopping, Bruce Trail and Niagara Wine Route. This is an ideal spot for someone looking for affordable homeownership or perhaps a downsizing opportunity to simplify one's life. Features include a large eat in kitchen with plenty of cupboard space, open concept living room, mud room, 2 bedrooms and in-suite laundry. Enjoy the outdoors in your wide side yard with double drive for 2 car parking, on a quiet and private street. **EXTRAS** Pad fee currently $422/month, fee includes taxes, water, road maintenance & garbage removal. This fee will increase with new owner. Buyer is required to get park approval. Unit serial# BE11624 (id:55499)
RE/MAX Escarpment Realty Inc.
681 Thomas Slee Drive
Kitchener, Ontario
Welcome to your dream home at 681 Thomas Slee Drive! This stunning 4-bedroom, 3.5-bathroom house boasts an open-concept functional layout that is perfect for modern living. The main floor features a beautifully designed eat-in kitchen, ideal for family gatherings and entertaining, along with a spacious living area that invites relaxation and comfort. Upstairs, you'll find four generously sized bedrooms, including a luxurious primary suite complete with an ensuite bathroom and 2 walk-in closets, offering both privacy and convenience. Located in a vibrant neighborhood, this home is just a stone's throw away from grocery stores, restaurants, and other amenities, making daily errands a breeze. Don't miss the opportunity to make this exquisite house your new home! **EXTRAS** Fridge, Stove, Washer & Dryer. (id:55499)
Century 21 People's Choice Realty Inc.
4195 John Street
Lincoln (982 - Beamsville), Ontario
Looking to rent a large barn with an animal coop! This barn is perfect for storage of hay, grains and food for animals, or farm machinery, tools, tractors and plows. Can be used as a workshop as well. The animal coop has 3 stalls perfect for chickens and small animals. The animal coop is connected to a fenced area for the animals to roam around. This rental does not include the house, detached garage or the farm land. (id:55499)
Royal LePage State Realty


