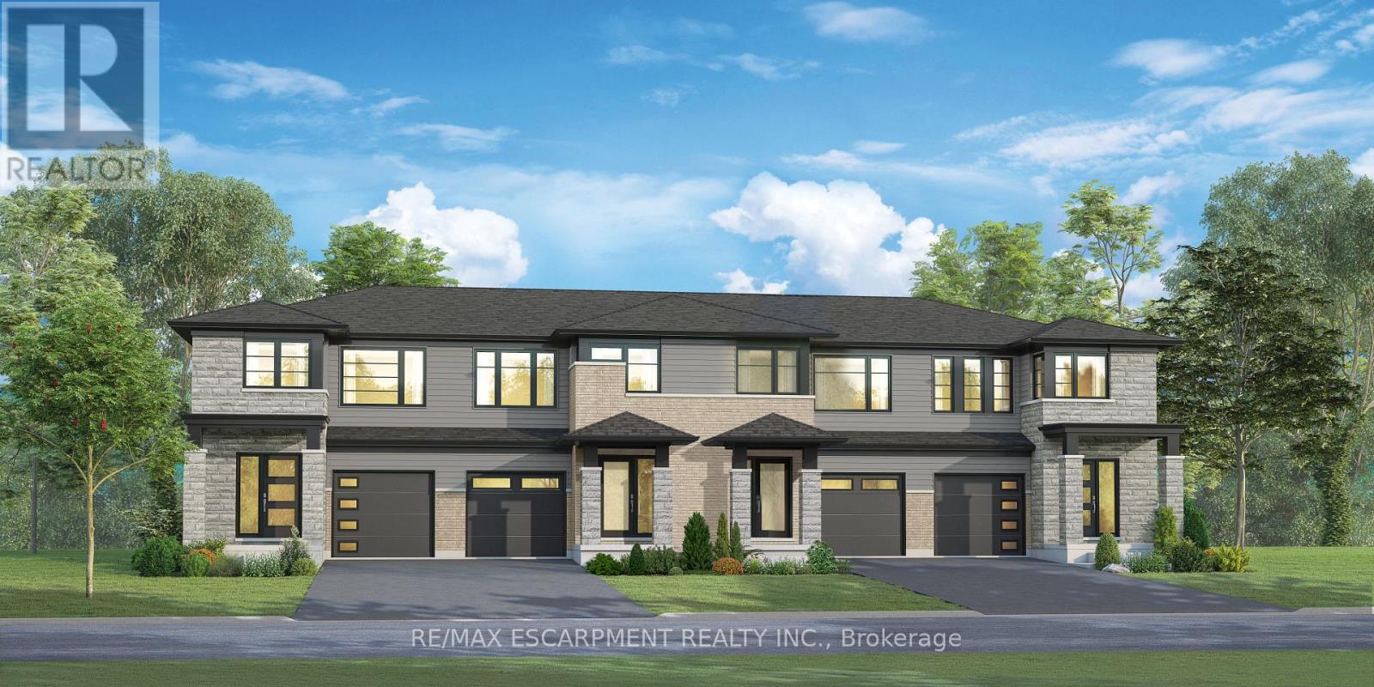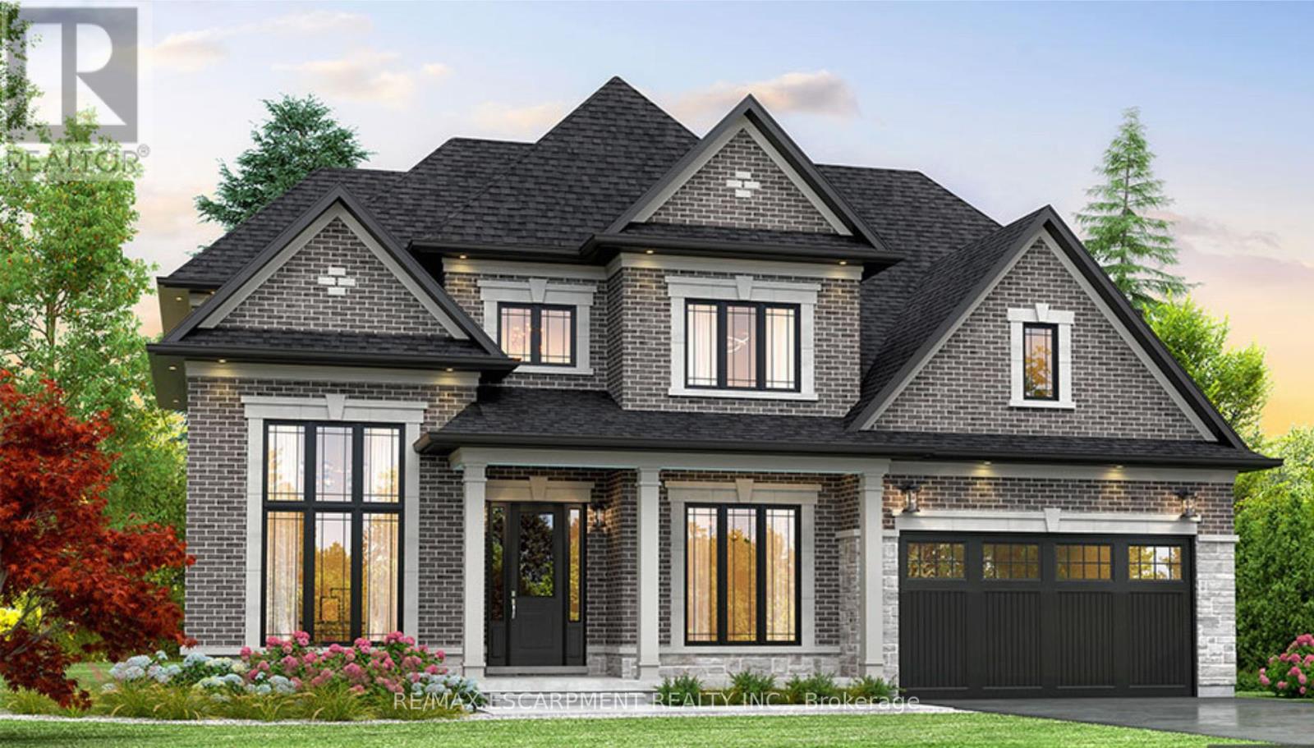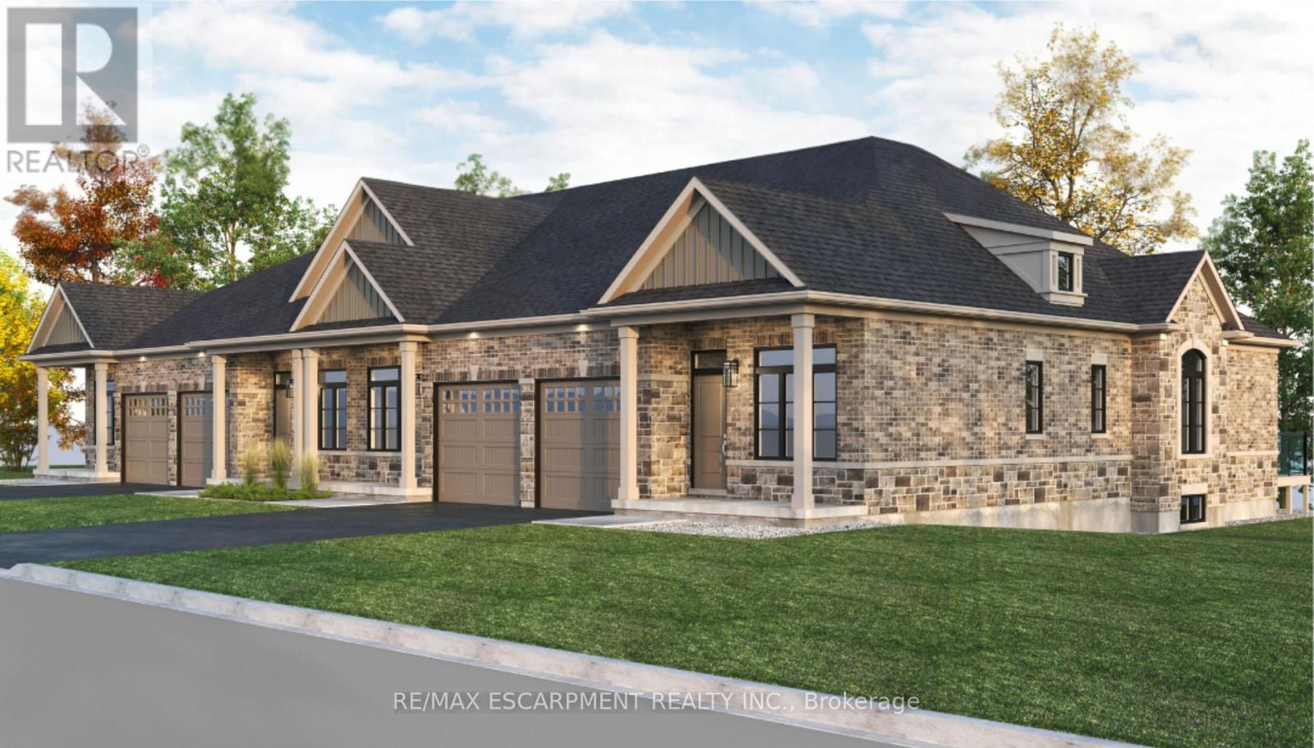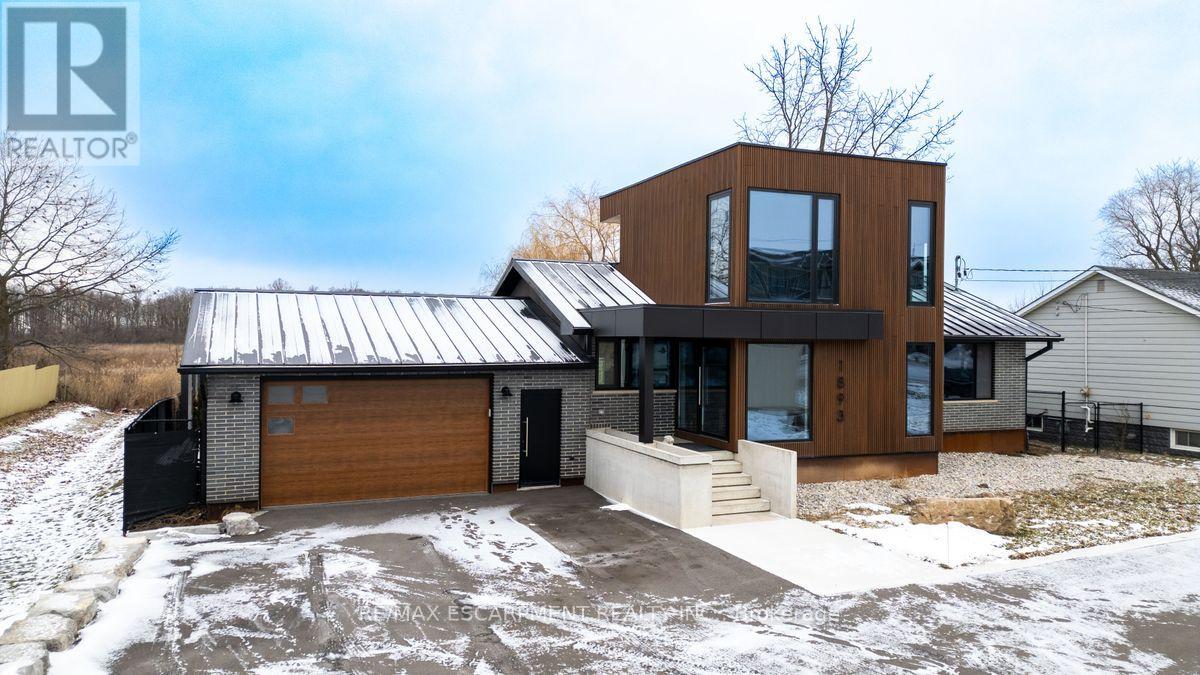7399 Marvel Drive
Niagara Falls (223 - Chippawa), Ontario
Welcome to 7399 Marvel Drive, a townhouse currently under construction that will combines modern living with family-friendly convenience. Featuring 3 spacious bedrooms, 3 bathrooms, and 1361 square feet of thoughtfully designed space, this home is perfect for growing families or those seeking a low-maintenance lifestyle. One of the standout features of this property is its prime location near a future school, making it an ideal choice for families with children. The home's layout offers functionality and comfort, with an open-concept main floor perfect for entertaining and everyday living. Upstairs, the bedrooms provide ample space and privacy, while the primary bedroom includes an ensuite for added convenience. This townhouse offers the perfect blend of comfort and location. (id:55499)
RE/MAX Escarpment Realty Inc.
142 Willson Drive
Thorold (562 - Hurricane/merrittville), Ontario
Discover modern living in this newly constructed 3-bedroom, 3-bathroom townhouse in the Fieldstone development. Offering 1,383 square feet of thoughtfully designed space, this home combines style and functionality. The main living area boasts upgraded vinyl plank flooring, creating a sleek and inviting atmosphere. The kitchen features premium upgrades, including a water line to the fridge and a stylish backsplash, perfect for cooking and entertaining. The basement walkout provides easy access to the backyard, extending your living space outdoors. Additional highlights include a garage with inside entry, a remote door opener, and convenient keypad access. Situated in a growing community, this home is ready for you to move in, with closing available in as little as 30 days. Don't miss your chance to own this stunning property! (id:55499)
RE/MAX Escarpment Realty Inc.
544 Dean Drive
Cornwall, Ontario
Nestled in a peaceful upscale neighbourhood in Cornwall, this spacious brick bungalow (1766 sq ft + finished basement), built in 2007, is the perfect retreat conveniently close to all amenities. The main floor features stunning hardwood and ceramic flooring, creating a warm, welcoming atmosphere. This beautiful home offers 3+1 bedrooms and 2+1 baths, including a large kitchen with a center island, new stainless steel appliances, quartz countertops, and a contemporary backsplash. The open-concept living and dining area is cozy with a gas fireplace, and the formal family room boasts clean lines and a large window overlooking the backyard. The primary bedroom is a luxurious escape, featuring a walk-in closet and a 4-piece ensuite bathroom. The finished basement adds extra living space, including a 1-bedroom/den with a 3-piece bathroom, a spacious rec room, and an enticing bonus - the owner includes a pool table with all accessories. This home also features a double-car garage, an interlocked stone driveway, a large shed, and a deck. RENOVATION WERE COMPLETED IN SEPTEMBER 2023 INCLUDE: new roof shingles, fresh interior paint throughout, quartz countertops in the kitchen and bathrooms, updated toilets and faucets in all bathrooms, stainless steel kitchen appliances, and a front-load washer and dryer. These modern upgrades enhance both the style and functionality of the home, providing a fresh and contemporary living experience. (id:55499)
Ipro Realty Ltd.
451 Masters Drive
Woodstock (Woodstock - North), Ontario
Discover unparalleled luxury with The Berkshire Model, crafted by Sally Creek Lifestyle Homes. Situated in the highly sought-after Sally Creek community in Woodstock, this stunning home combines timeless elegance with modem convenience. Its prime location offers easy access to amenities, with limited golf course view lots available - providing an exclusive living experience. This exquisite 4-bedroom, 3.5-bathroom home boasts exceptional features, induding:10' ceilings on the main level, complemented by 9' ceilings on the second and lower levels; Engineered hardwood flooring and upgraded ceramic tiles throughout; A custom kitchen with extended-height cabinets, sleek quartz countertops, soft close cabinetry, a servery and walk in pantry, and ample space for hosting memorable gatherings; An oak staircase with wrought iron spindles, adding a touch of sophistication; Several walk-in closets for added convenience. Designed with care and attention to detail, the home includes an elegant exterior featuring premium brick and stone accents. Nestled on a spacious lot backing onto a golf course, the Berkshire Model offers an unmatched living experience. The home includes a 2-car garage and full customization options to make it uniquely yours. Elevate your lifestyle with this masterpiece at Masters Edge Executive Homes. Occupancy available in 2025. Photos are of the upgraded Berkshire model home. (id:55499)
RE/MAX Escarpment Realty Inc.
21 Ever Sweet Way
Thorold, Ontario
Beautiful single family townhouse 3-Bed, 2.5 Bath is available for Sale in the charming town of Thorold (Empire Calderwood).High Ceilings, upgraded hardwood floor, and open concept. The Laundry is conveniently located on Second Floor. Conveniently situated less than 10 minutes from Brock University and Niagara College, and just 10 minutes from Niagara's largest shopping destination, the Pen Centre. The Huge Primary bedroom with ensuite bathroom and walk-in closet. Three spacious bedrooms. Other features of this beautiful townhouse include modern finishes and plenty of storage space. Near Parks, Public Transportation, Bus Stops, Schools, Shopping Malls, Grocery Stores, Restaurants, Bars and Sport Clubs. (id:55499)
Cityscape Real Estate Ltd.
924 Garden Court Crescent
Woodstock (Woodstock - North), Ontario
Welcome to Garden Ridge by Sally Creek Lifestyle Homes. A vibrant 55+ active adult lifestyle community nestled in the sought-after Sally Creek neighborhood. This, to be built, stunning end unit freehold bungalow unit offers 1,148 square feet of beautifully finished living space, thoughtfully designed to provide comfort and convenience, all on a single level. The home boasts impressive 10-foot ceilings on the main floor and 9-foot ceilings on the lower level, creating a sense of spaciousness. Large, transom-enhanced windows flood the interior with natural light, highlighting the exquisite details throughout. The kitchen features 45-inch cabinets with elegant crown molding, quartz countertops, and high-end finishes that reflect a perfect blend of functionality and style. Luxury continues with engineered hardwood flooring, sleek 1x2 ceramic tiles, and custom design touches. The unit includes two full bathrooms, an oak staircase adorned with wrought iron spindles, and recessed pot lighting. Residents of Garden Ridge enjoy exclusive access to the Sally Creek Recreation Centre, a hub of activity and relaxation. The center features a party room with a kitchen for entertaining, a fitness area to stay active, games and crafts rooms for hobbies, a library for quiet moments, and a cozy lounge with a bar for social gatherings. Meticulously designed, these homes offer a unique opportunity to join a warm, welcoming community that embraces an active and engaging lifestyle. Occupancy 2025. (id:55499)
RE/MAX Escarpment Realty Inc.
110 Explorer Way
Thorold (560 - Rolling Meadows), Ontario
Step into the charm of this elegantly designed, sunlit, and spacious corner detached home a true masterpiece of modern living. Boasting four generously sized bedrooms, this home offers a perfect balance of luxury and practicality. Two bedrooms feature their own private ensuites for added comfort, while the remaining two share a cleverly designed Jack-and-Jill bathroom. Convenience meets style with a second-floor laundry room, thoughtfully positioned to enhance your daily routine. Nestled at the intersection of Davis and Lundys Lane, this home offers an unbeatable blend of style, modern conveniences, and an ideal location. Discover a lifestyle of elegance and contemporary living. (id:55499)
Home Choice Realty Inc.
806 Garden Court Crescent
Woodstock (Woodstock - North), Ontario
Welcome to Garden Ridge, a vibrant 55+ active adult lifestyle community nestled in the sought-after Sally Creek neighborhood. This stunning freehold bungalow walk-out unit offers 1,100 square feet of beautifully finished living space, thoughtfully designed to provide comfort and convenience, all on a single level. The home boasts impressive 10-foot ceilings on the main floor and 9-foot ceilings on the lower level, creating a sense of spaciousness. Large, transom-enhanced windows flood the interior with natural light, highlighting the exquisite details throughout. The kitchen features 45-inch cabinets with elegant crown molding, quartz countertops, and high-end finishes that reflect a perfect blend of functionality and style. Luxury continues with engineered hardwood flooring, sleek 1x2 ceramic tiles, and custom design touches. The unit includes two full bathrooms, an oak staircase adorned with wrought iron spindles, and recessed pot lighting. Residents of Garden Ridge enjoy exclusive access to the Sally Creek Recreation Centre, a hub of activity and relaxation. The center features a party room with a kitchen for entertaining, a fitness area to stay active, games and crafts rooms for hobbies, a library for quiet moments, and a cozy lounge with a bar for social gatherings. Meticulously designed, these homes offer a unique opportunity to join a warm, welcoming community that embraces an active and engaging lifestyle. (id:55499)
RE/MAX Escarpment Realty Inc.
804 Garden Court Crescent
Woodstock (Woodstock - North), Ontario
Welcome to Garden Ridge, a vibrant 55+ active adult lifestyle community nestled in the sought-after Sally Creek neighborhood. This stunning freehold bungalow walk-out unit offers 1,100 square feet of beautifully finished living space, thoughtfully designed to provide comfort and convenience, all on a single level. The home boasts impressive 10-foot ceilings on the main floor and 9-foot ceilings on the lower level, creating a sense of spaciousness. Large, transom-enhanced windows flood the interior with natural light, highlighting the exquisite details throughout. The kitchen features 45-inch cabinets with elegant crown molding, quartz countertops, and high-end finishes that reflect a perfect blend of functionality and style. Luxury continues with engineered hardwood flooring, sleek 1x2 ceramic tiles, and custom design touches. The unit includes two full bathrooms, an oak staircase adorned with wrought iron spindles, and recessed pot lighting. Its exterior design, a striking combination of stone and brick, adds sophistication and curb appeal. Residents of Garden Ridge enjoy exclusive access to the Sally Creek Recreation Centre, a hub of activity and relaxation. The center features a party room with a kitchen for entertaining, a fitness area to stay active, games and crafts rooms for hobbies, a library for quiet moments, and a cozy lounge with a bar for social gatherings. Meticulously designed, these homes offer a unique opportunity to join a warm, welcoming community that embraces an active and engaging lifestyle. (id:55499)
RE/MAX Escarpment Realty Inc.
8 Renwood Place
Hamilton (Waterdown), Ontario
Dream Big on the Bruce Trail. Welcome to a truly one-of-a-kind property nestled at the end of a quiet court, surrounded by the breathtaking beauty and unobstructed views of the Bruce Trail. Set on 1.4 acres of pristine land, this unique slice of paradise offers incredible scenery, a private pond, and endless potential.All costly and time consuming approvals are in place (Niagara Escarpment, etc.), and architectural drawings complete for a luxurious custom-built home of over 7,000 sq. ft.. (including walk out basement). Buyer can use existing designs, or create their own. Seller is a Tarion licenced builder buyer has choice of either having seller build the home, or hire their own builder. Construction costs not included in sale price.Picture a thoughtfully designed layout with 5 spacious bedrooms, a main-floor office, a theatre room, an in-law suite with a separate entrance, an oversized double garage, and an elevator for your convenience. The expansive driveway offers ample parking, and the current plans also allow for an inground pool to complete your backyard oasis.Imagine morning hikes on the trail, afternoons by the pool, and ample space for entertaining in your own custom masterpiece. Opportunities like this are rare. Build your forever home in this unparalleled location and experience a lifestyle of natural beauty, peace, and convenience. Excellent location just minutes to all amenities in Waterdown. Dont miss this extraordinary opportunity! **EXTRAS** Floor plans, renderings and existing survey attached (id:55499)
RE/MAX Aboutowne Realty Corp.
1893 Rymal Road E
Hamilton (Stoney Creek Mountain), Ontario
Prime development opportunity on Rymal Rd E - unlock the full potential of this purpose-built apartment site. Frontage: over 241 feet along Rymal Road. Zoning: C5 Mixed-Use Zoning approved, allowing for 6 to 12 floors. Exceptional location, with views of Conservation. (id:55499)
RE/MAX Escarpment Realty Inc.
3 - 292 Stone Road W
Guelph (Kortright West), Ontario
Excellent-Excelent-Excellent Opportunity To Be Your Own Boss And Own A Fast Growing Wings speciality Restaurant Franchise!!Very Busy And High Volume Store. Very Busy Commercial Plaza Surrounded By Residential. Ample Parking. Fully Trained Staff. Sellers Will Train Buyers On The Entire Business Operation. **EXTRAS** Looking For Second Income? This Is Your Chance To Own Flourishing Restaurant. All Chattels Included. Do Not Go Direct & Talk To Employees. Please Be Discrete. (id:55499)
Executive Real Estate Services Ltd.












