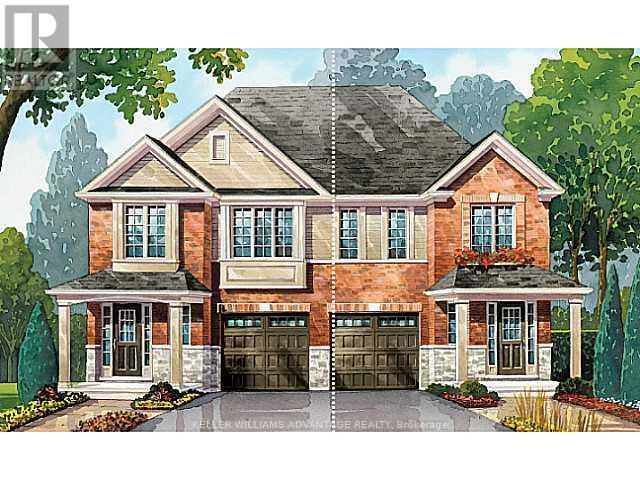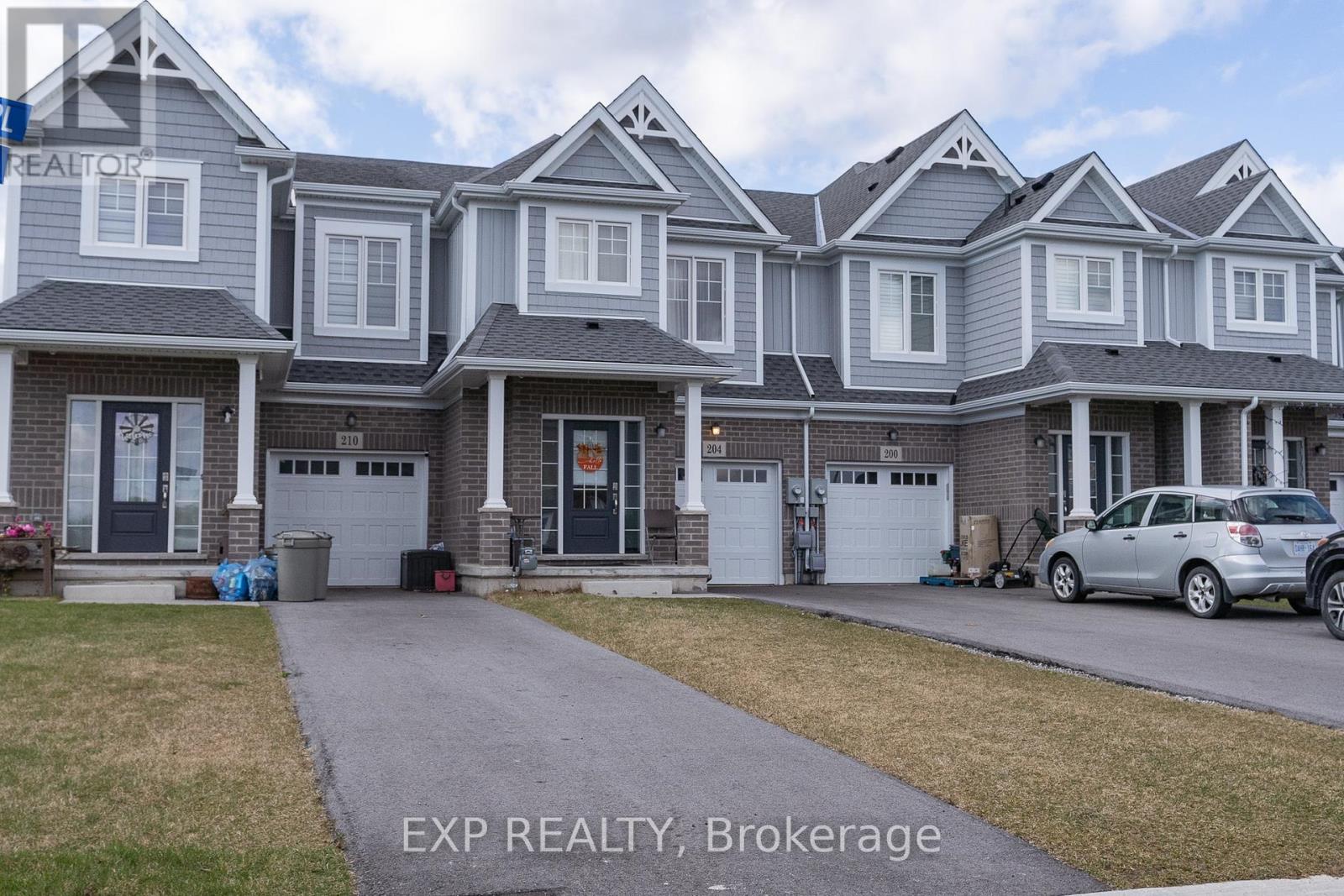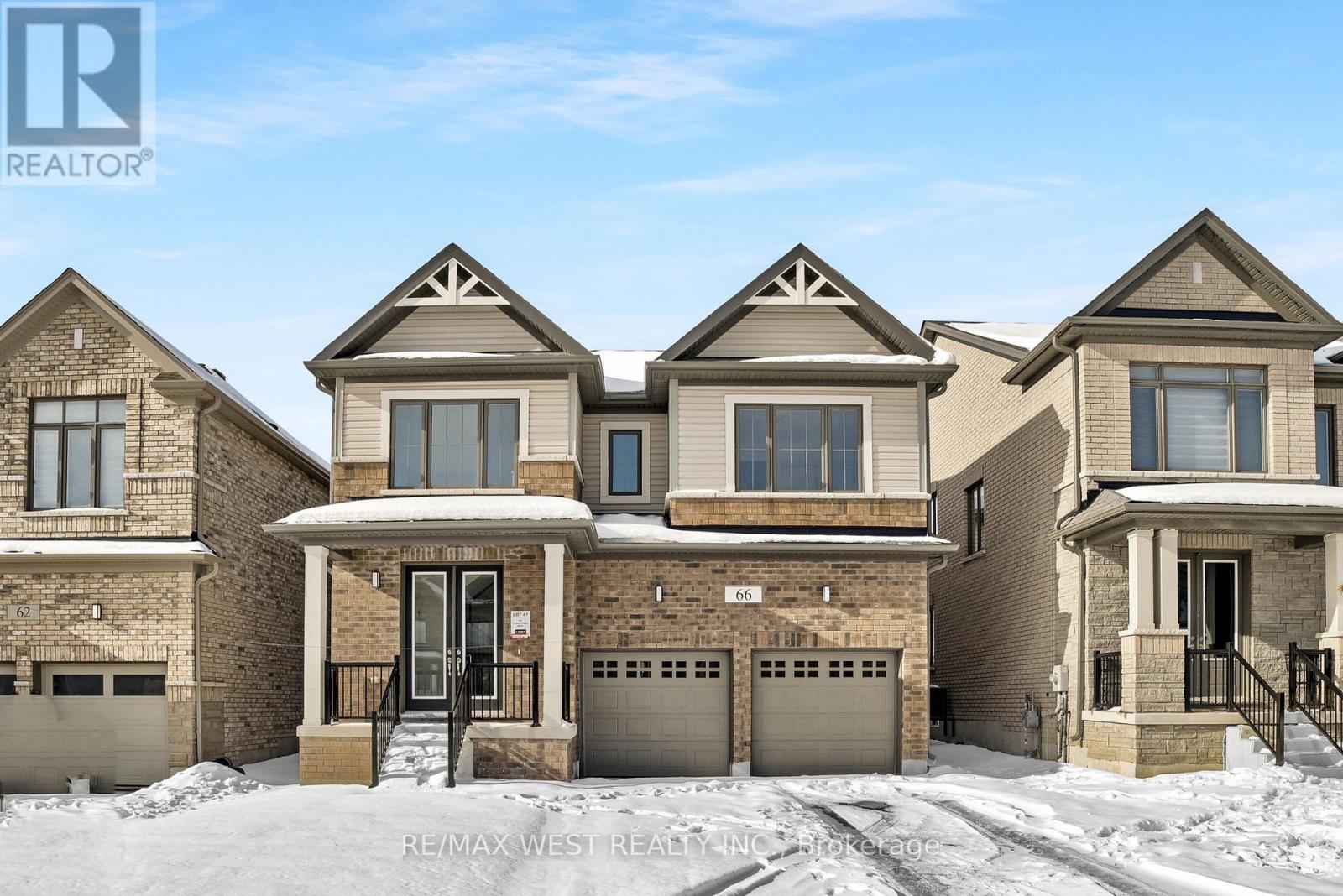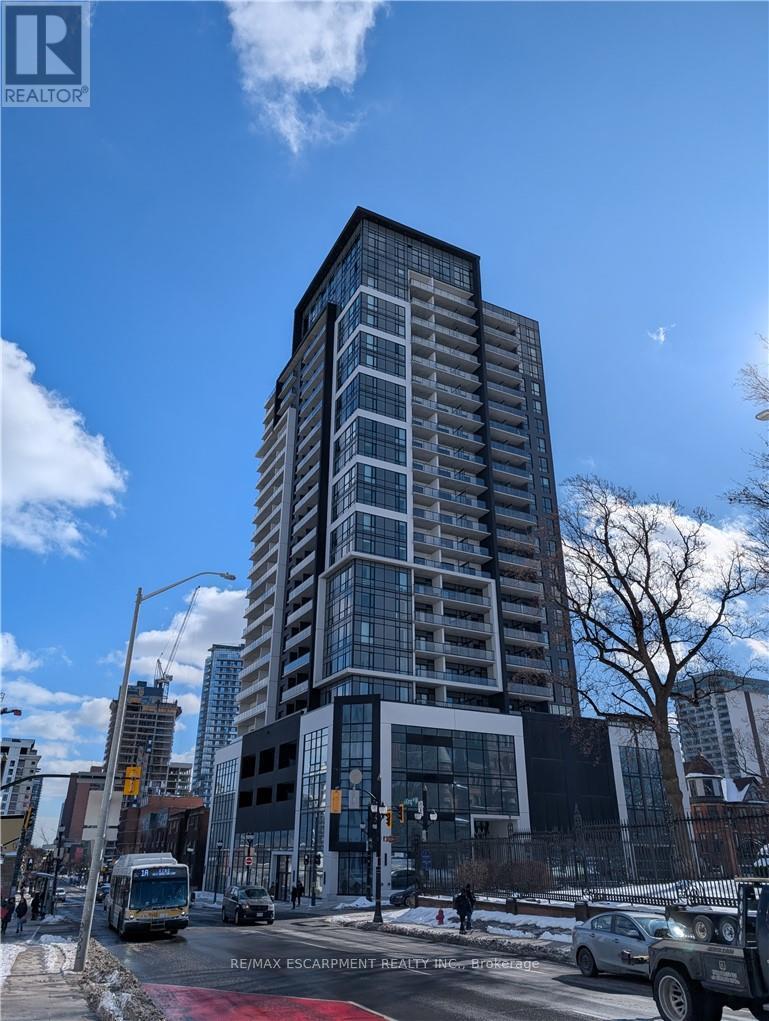201 - 1 Tree Tops Lane
Huntsville (Chaffey), Ontario
Welcome to Tree Tops Lane Your Muskoka Retreat Awaits! Discover the perfect blend of luxury, comfort, and year-round adventure in this stunning 3-bedroom, 2-bathroom condo spanning 1,300+sqft of thoughtfully designed living space. Enjoy the warmth of highly efficient geothermal in-floor radiant heating, ensuring cozy evenings during Muskoka's cooler nights. The spacious primary suite offers a serene retreat with a contemporary 3-piece ensuite, while the open-concept layout invites effortless entertaining. Step outside to your private covered terrace, where you'll enjoy breathtaking views of the renowned Mark O'Meara Platinum-Level ClubLink Golf Course. Take advantage of beach and water access to Peninsula Lake perfect for boating, swimming, or simply relaxing by the shore. In winter, embrace the included membership to Hidden Valley Highlands Ski Club, making this an ideal four-season getaway. As a fully licensed, cash-flowing Airbnb, this property is an exceptional investment opportunity or a personal escape for those seeking the Muskoka lifestyle. Don't miss this incredible opportunity! *EXTRAS* $208.00 of the Maintenance Fee covers the Geothermal Heating (id:55499)
RE/MAX West Realty Inc.
57 Century Street
Hamilton (Landsdale), Ontario
Welcome to 57 Century Street! This charming, all-brick, four-bedroom, four-bathroom detached 2.5-story home is situated in Hamilton's Landsdale neighborhood, offering close proximity to downtown amenities. The property features an open-concept design with modern finishes, including pot lights, a main-floor powder room and a versatile third-floor space. The updated kitchen features stainless steel appliances, a breakfast bar and a central island. Outdoors, enjoy the fully fenced backyard, a covered front porch and charming architectural details like arched windows. This home presents incredible potential for first-time buyers or investors alike! RSA. (id:55499)
RE/MAX Escarpment Realty Inc.
57 - 601 Lions Park Drive
Strathroy-Caradoc (Mount Brydges), Ontario
Step into this lovely townhome featuring 3 bedrooms and 3.5 bathrooms. This well-maintained property boasts an open-concept main floor with a combined living room, dining area, and kitchen, all enhanced by beautiful hardwood flooring. Upstairs, discover three generously sized bedrooms and two full bathrooms, including a master bedroom with walk-in closets and a private 4-piece ensuite. The finished basement offers additional living space with a recreation area and another full bathroom. Located in a secure, family-oriented community, this townhome presents a wonderful opportunity for comfortable living (id:55499)
Royal LePage Flower City Realty
724 New Romaine Street
Peterborough (Monaghan), Ontario
Welcome to 724 New Romaine Street, a charming 2+1 bedroom bungalow in a peaceful south-end neighbourhood. Second Bedroom is currently used as an office and can be easily converted back.This home is currently being used as a one-bedroom plus den; however, it can easily be converted back into a two-bedroom home. This cozy home features a bright living room, an eat-in kitchen with access to a large covered deck, and a well-designed main level with laminate & berber flooring. Situated on a beautiful 100x53 ft level corner lot, the property includes a 1.5-car garage with a workshop and a spacious side yard perfect for gardening or entertaining. A wrap-around deck offers a relaxing outdoor retreat. The lower level boasts a versatile rec room ideal for a home office or recreation, along with ample storage and utility space. A double-wide driveway ensures plenty of parking for residents and guests. Conveniently located near shopping, schools, and public transit, this well-maintained home is a fantastic opportunity for first-time buyers, downsizers, or anyone looking for comfort in an established community. (id:55499)
Right At Home Realty
137 Echovalley Drive
Hamilton (Stoney Creek Mountain), Ontario
Located in Stoney Creek Mountain's Established Development "Paramount at Valley Park" this 1610sqft Freehold Semi-Detached boasts 3 bedrooms, 2.5 bathrooms with Upgrades Galore! Hardwood Floors, Large Centre Island in the kitchen, Master Bedroom with 4 piece Ensuite and Walk-In Closet. An absolute must see! (id:55499)
Keller Williams Advantage Realty
171 Wallace Avenue S
Welland, Ontario
Welcome to 171 Wallace Ave S, a beautifully updated 3+2 bedroom and 3 bathroom, corner-lot raised bungalow in the heart of Welland. Situated on a 45 x 100 ft lot, this home offers a spacious and functional layout, making it perfect for families, investors, or those looking for multi-generational living. Step inside to find a bright and open-concept family room with hardwood flooring, large windows, and pot lights that create a warm and inviting atmosphere. The gourmet kitchen features quartz countertops, a breakfast bar, and ample cabinetry, making it the perfect space for both daily living and entertaining. The primary bedroom boasts a private 3-piece ensuite and a walk-in closet, while two additional well-sized bedrooms offer great space and natural light. The freshly painted finished basement is a standout feature, offering a separate entrance, two additional bedrooms, a full kitchen, and a 4-piece bathroom, providing incredible potential for an in-law suite or rental income. A spacious recreation area completes the lower level, offering additional living space. Outside, the private triple-wide driveway plus detached garage is perfect for multiple vehicles. Conveniently located near parks, schools, public transit, shopping centres, and the Welland Canal, this home is perfectly positioned for both comfort and convenience. This Power of Sale opportunity will not last long. (id:55499)
Get Sold Realty Inc.
Keller Williams Realty Centres
204 Sunflower Place
Welland (770 - West Welland), Ontario
Modern Freehold Townhome | Built In 2022 | 3 Bed | 3 Bath | Income Potential. Step Into This Stunning Freehold Townhome, Thoughtfully Designed For Modern Living With 3 Spacious Bedrooms, 2 Full Baths, And 1 Half Bath! The Open-Concept Layout Is Bright And Inviting, Featuring A Sleek Modern Kitchen With Stainless Steel Appliances, A Center Island, And A Dining Area That Seamlessly Extends To The BackyardPerfect For Entertaining. The Primary Suite Is A Dream, Offering Two Walk-In Closets And A Private 3-Piece Ensuite For Ultimate Comfort. Elegant Hardwood Stairs And Large Windows Throughout The Home Flood The Space With Natural Light. A Long Driveway Plus An Attached Garage Provide Ample Parking For Up To 4 Vehicles. BSMT Comes With A Bathroom Rough-In, Presenting Endless Opportunities For CustomizationCurrently Occupied By Reliable Tenants Who Are Open To Staying, This Home Is A Turnkey Opportunity For Investors Or Buyers Seeking Immediate Rental Income. 24 HRS Notice To All Showings. Conveniently Located Near Parks, Schools, Amenities, Fitch Street Plaza, Welland Historical Museum, Welland River, And More. Situated Near Webber Road And South Pelham Road, Just Minutes From Niagara College, Niagara Falls, And HWY Access. (id:55499)
Exp Realty
12 Harrigan Street
Port Hope, Ontario
Welcome to Lakeside Village in Port Hope by Mason Homes. This stunning lake side community is a gem, situated next to Port Hope Golf and Country club and minutes from the amenities you need and the small town charm you love. The Cedarwood model offers 1626 sqft. of thoughtfully designed space and well appointed features. Fully detached, with a large complimentary lifestyle porch, rear-lane 2 car garage with access to a walk through mud room area leading directly to the large open concept kitchen featuring elegant, durable vinyl plank flooring on the main floor (excluding wet areas which boast 12x24 ceramic tiles), stone countertops, backsplash, rough-in waterline for fridge and more! Smooth ceilings throughout. Upgraded shower in Primary Ensuite. Taller vanities with stone countertops throughout. Oak stairs leading up to the second floor with 3 spacious bedrooms, 2 bathrooms and quality broadloom. With a warm neutral color palette, this hone is a must see and feel! **ENERGY STAR FEATURES** make this home comfortable and easy to live in. (id:55499)
Spectrum Realty Services Inc.
66 Prince Philip Boulevard
North Dumfries, Ontario
Discover unparalleled luxury in this brand-new 2,600 sq ft Ayr, Ontario home. The open-concept main floor features an elegant waffled ceiling and upgraded fireplace, creating an inviting space for family gatherings. The gourmet kitchen boasts stainless steel appliances, dark espresso cabinetry, and a servery, with a seamless walkout to a landscaped backyard-perfect for summer barbecues. Upstairs, four spacious bedrooms each have direct bathroom access. The master suite offers two walk-in closets and a lavish 5-piece ensuite. Modern conveniences include second-floor laundry, remote-controlled blinds, and a spacious double garage. Located minutes from Cambridge and Kitchener, with quick Highway 401 access, and a short walk to a new park, this home blends small-town charm with urban convenience. Don't miss the chance to make it yours! (id:55499)
RE/MAX West Realty Inc.
1707 - 15 Queen Street
Hamilton (Central), Ontario
PLATINUM CONDOS ZURICH MODEL 894 sq ft Stunning 2 Bedroom, 2 Bathroom + Den, METICULOUSLY maintained and in like new condition with SPECTACULAR NorthWest Lake & Escarpment views, 17th Floor CORNER UNIT! EXTREMELY LOW CONDO FEES of .55 cents psf. Upgraded lighting package, 14 pot lights with 3 pendent lights, undervalance lights, 9 ft ceilings, kitch features quartz counters, stylish glass tile backsplash & a quartz island. The in-suite laundry, stainless steel appliances, smooth top stove, including dishwasher, enhance the ease of living. Further Upgrades: smooth ceilings, extended upper kitchen cabinets & built-in microwave/exhaust, wall mount TV outlet & Island electrical outlet. Steps to proposed LRT & minutes from Go Transit system. Walking distance to downtown, Courthouse, & steps to the future LRT stop, this location is truly unmatched. Completed in 2022, its an ideal home or an excellent investment with strong rental potential, last tenants were paying $3,500.00 per month. Corner suite is one of the largest in the building & has tons of natural light flooding in from several windows with water & West views from bedrooms & balcony. A coveted parking space & locker included. Separate dining area or step onto a private balcony to take in picturesque & unparalled views of the Escarpment, Lake & Toronto skyline. Amenities include a party lounge with kitchen, gym, tranquil yoga deck, and landscaped rooftop. LRT will run along Main St., King St., and Queenston Rd. connecting McMaster all the way to Eastgate. Easy access to Toronto & Niagara via the QEW, 403 and GO station. Also, easy access to McMaster and Mohawk with a walk-score of 94 & Transit 83. Nearby are some of the city's best restaurants and locally-owned businesses. Entertainment: Art Gallery, FirstOntario Centre, Hess Village, Jackson Square, Central Library & Farmer's Market are conveniently nearby. Immediate possession. (id:55499)
RE/MAX Escarpment Realty Inc.
201 - 85 Duke Street W
Kitchener, Ontario
Kitchener downtown living at it's finest with this spacious 1-bedroom condo at 85 Duke St., right in the heart of Kitchener. The open concept, carpet-free layout with Approx 10 foot ceilings offers plenty of room for living, working, and entertaining, with large windows that fill the space with natural light. The modern kitchen features a generous island and stainless steel appliances, blending style and functionality. The bright primary bedroom includes floor-to-ceiling windows large double closet . The unit features a walkout to a private balcony - a perfect spot to relax and enjoy city views. Additional perks include in-suite laundry, a storage locker, and underground parking for added convenience. Residents also have access to amenities at 55 Duke St. W. Located steps from City Hall, this condo puts you right in the middle of Kitchener's vibrant downtown. Restaurants, shops, events, and transit are all within minutes. (id:55499)
Homelife New World Realty Inc.
109 Lindsay Street
Kawartha Lakes (Fenelon Falls), Ontario
Prime Investment Opportunity in Fenelon Falls! Located in a high-traffic area on Lindsay Street, the main road through Fenelon Falls, this fully tenanted property offers incredible potential. Positioned directly across from a popular bar/restaurant, recreation center, and Legion, its also within easy walking distance to the high school and right next to the Beer Store ensuring excellent visibility and foot traffic. This property features a well-established variety store, a one-bedroom unit, and an additional two-bedroom apartment, all currently rented, providing steady income. With Fenelon Falls experiencing significant growth, this location is perfectly positioned to capitalize on the areas expansion. Dont miss this opportunity to invest in a thriving community with a promising future! (id:55499)
Realty Wealth Group Inc.












