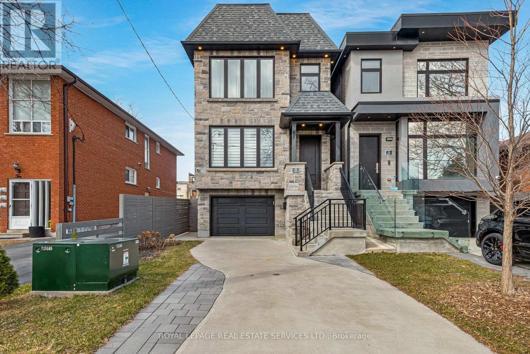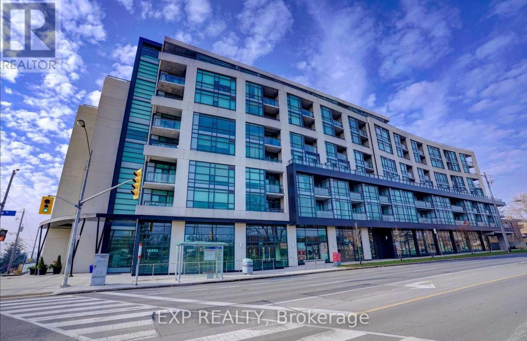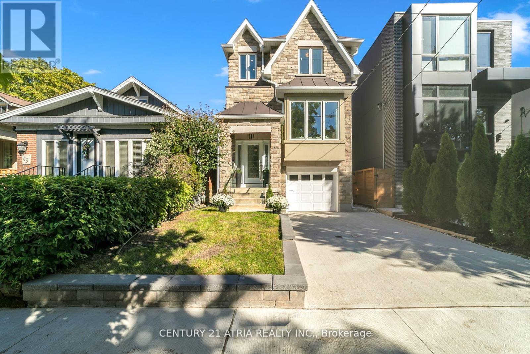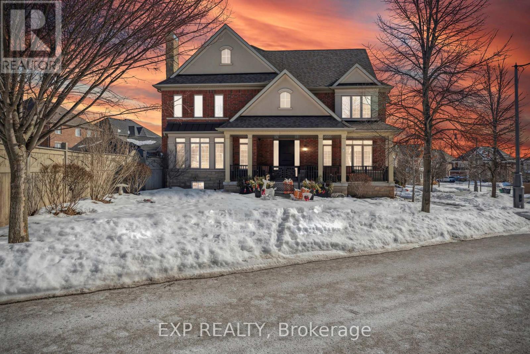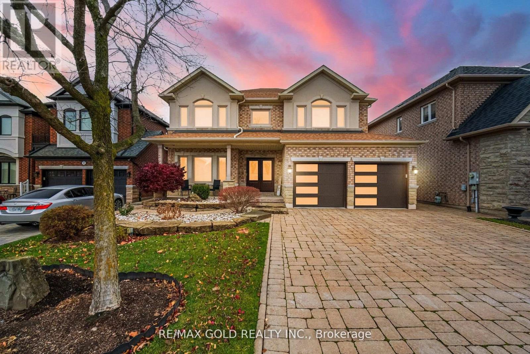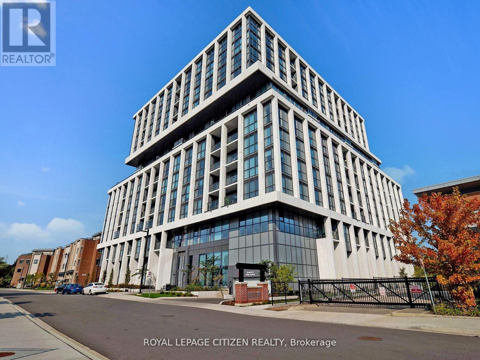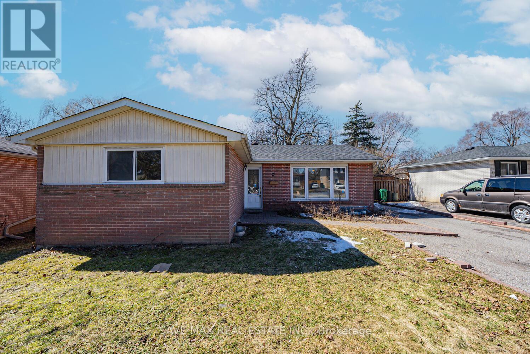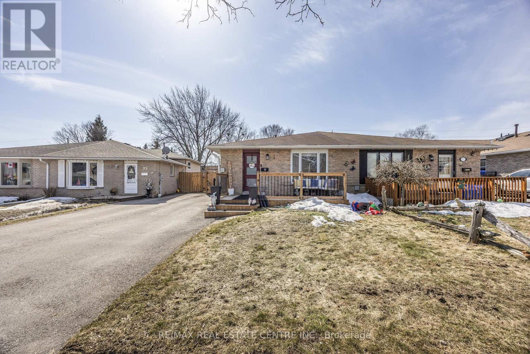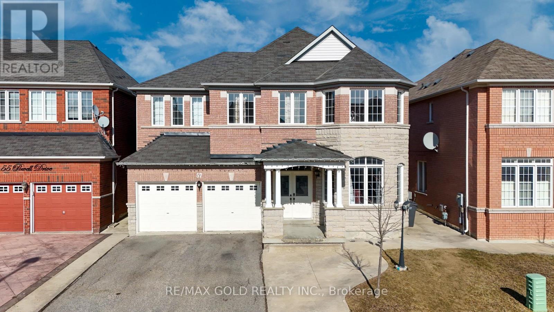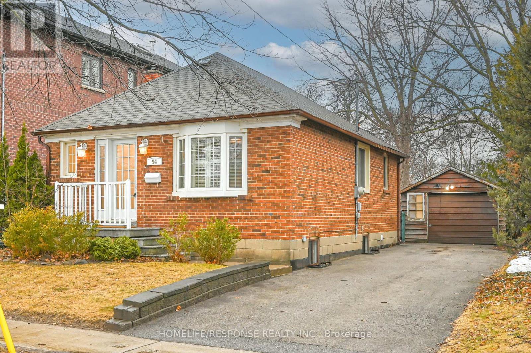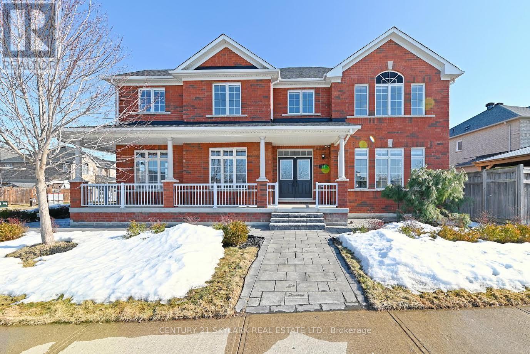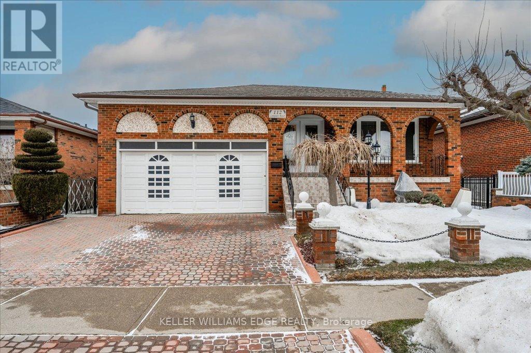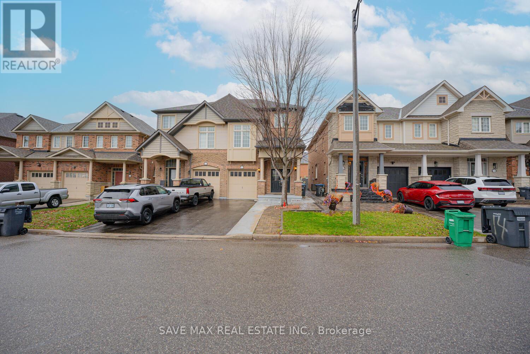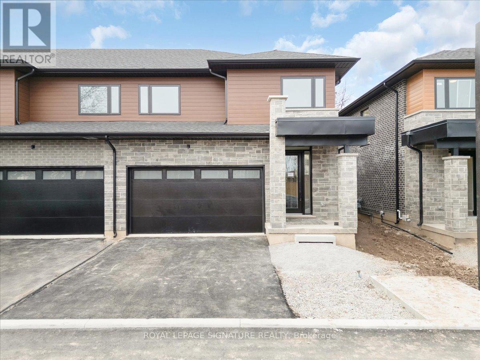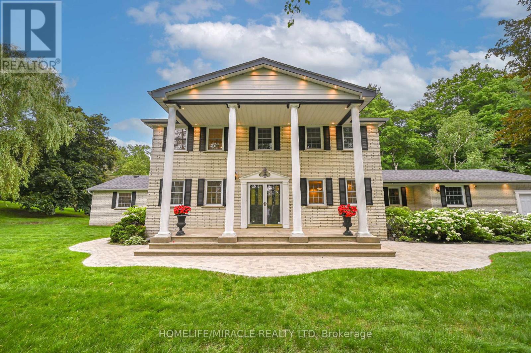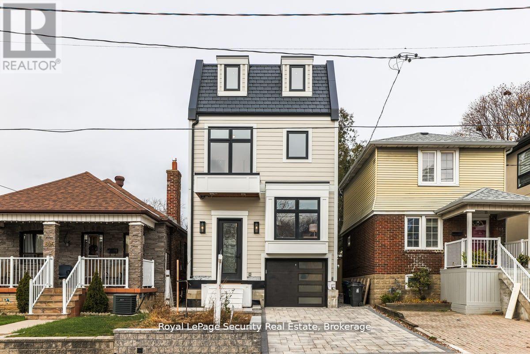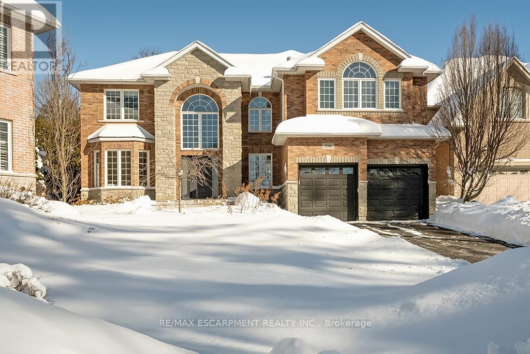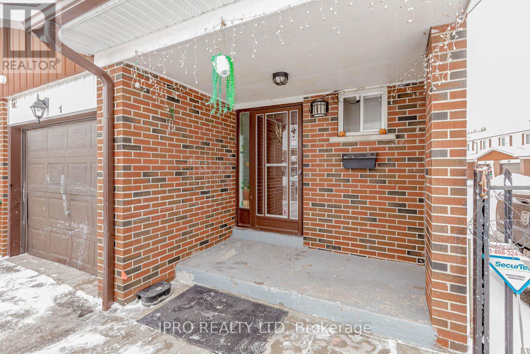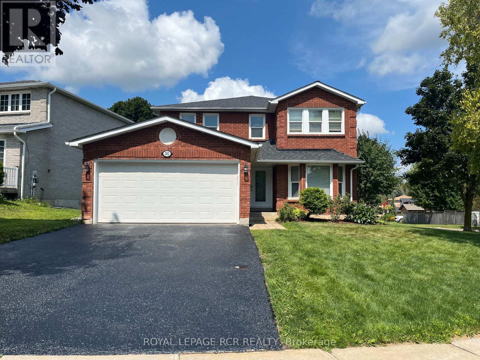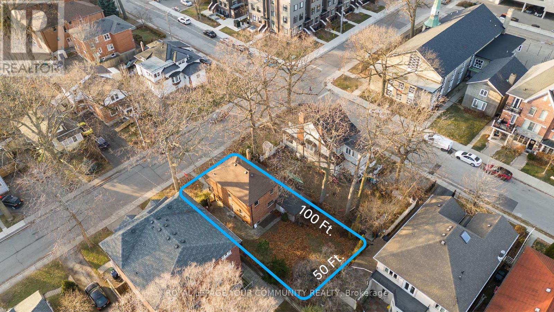2061 Ghent Avenue
Burlington (Brant), Ontario
Charming freehold end-unit townhouse! Perfect Burlington location, walking distance to Downtown waterfront area with many shops and restaurants. Close to parks, schools, GO station, Groceries, and easy access to highways. Fantastic neighbours and community! Two generous sized bedrooms with ensuites. Primary bedroom features a large bay window and two double door closets. Primary ensuite has been completely redone in 2024 for more a modern look and functionality. The open concept living and dining leads to private backyard oasis. So much potential to design and make this home yours with ZERO condo fees. Come see it today! (id:55499)
Royal LePage Signature Realty
3174 Mission Hill Drive
Mississauga (Churchill Meadows), Ontario
Welcome to this stunning 46 x 110 lot with a 5-bedroom & 5-bathroom detached home with 4,700 sq. ft. of living space in the sought-after Churchill Meadows neighborhood. Designed for modern living, it offers separate living, dining, and family rooms, plus a main-floor den for extra space and flexibility. The fully finished basement is a highlight, featuring private access from the garage, a huge recreation room, a playroom, a kitchen, and a full bathroom perfect for personal use or as a potential rental unit. Outside, enjoy a beautifully landscaped yard with a large deck and patio, great for relaxing or entertaining. This home is in a prime location, just minutes from top schools, parks, shopping, and major highways. Plus, the roof and AC were updated in 2020. Don't miss this fantastic opportunity! (id:55499)
Century 21 Legacy Ltd.
55 Maryhill Drive
Toronto (Mount Olive-Silverstone-Jamestown), Ontario
Large Bungalow on beautifully landscaped lot . Great for a large family or multiple families . Basement has a rec room , bedroom , kitchen , fireplace and walkout to a large backyard . Prime location in Rexdale . (id:55499)
RE/MAX President Realty
2518 Fifth Line Line W
Mississauga (Sheridan), Ontario
Enjoy Over 2200 SF of finished above grade living space in Sheridan Homelands. This prime location is close to all amenities .Large Building Lot On The Fifth Line!! Close To U Of T Campus And Walk To Catholic And Public/French Schools, Home Has Four Generous Sized Bedrooms, Hardwood Floor Throughout, Separate Family Room With Gas Fireplace And W/O To Private Backyard & Deck; South Common Mall. Extra Large Size Backyard, Private With Mature Trees. Built-In Appliances, Granite Kitchen Counters, Side Entrance And So Much More... (id:55499)
Right At Home Realty
404 - 60 Gulliver Road N
Toronto (Brookhaven-Amesbury), Ontario
Ideal Starter Home ! Close To Public Transit With Easy Access To Hwys 401/400. Balcony Faces Ravine. Smaller Style Condo Building With 24 Units. Easy Access To Shopping & Other Amenities. Quiet Building with very low turnover. (id:55499)
Royal LePage Signature Realty
8 Branch Avenue
Toronto (Long Branch), Ontario
Luxury Redefined! Experience the pinnacle of contemporary design in this custom-built masterpiece, nestled in prestigious South Etobicoke. Every detail of this 12-foot open-concept main floor exudes sophistication, showcasing the latest in cutting-edge aesthetics.No expense was spared in crafting this exquisite 3-bedroom, 4-bathroom home, featuring a gourmet custom kitchen, opulent porcelain-tiled washrooms, and designer vanities. The lower level offers a separate entrance and full bathperfect for an in-law suite or potential income property. Premium upgrades include a contemporary open staircase, Hickory hardwood flooring, a sleek fireplace, custom finishes, and 4 WiFi security cameras for peace of mind. A spacious finished attic adds valuable multi-functional space, ideal for a home office, studio, or additional living area.Located just steps from the lake, Long Branch GO, Marie Curtis Park, and vibrant cafes & boutiques, with top-rated schools and downtown Toronto just minutes away. A full list of premium upgrades is attached. Dont miss this rare opportunity to own a true modern masterpiece! (id:55499)
Royal LePage Real Estate Services Ltd.
54 Kingsview Drive
Caledon (Bolton North), Ontario
Welcome To 54 Kingsview Drive, A Home Where Luxury, Style, And Comfort Come Together In Perfect Harmony. Fully Renovated With Over 300K In Upgrades In 2022 With Top-Tier Finishes, This Stunning Residence Offers A Seamless Blend Of Modern Elegance And Everyday Functionality. The Heart Of The Home Is The Gourmet Irpinia Kitchen, Featuring A Walnut Interior, Thermador Appliances 30K, Cambria Countertops, And A Custom Coffee Bar With A Built-In Bar Fridge And Wine Cabinet-An Entertainer's Dream. The Inviting Living Space Centers Around A Striking Fireplace TV Wall, Adding Warmth And Sophistication. Upstairs, The Primary Suite Is A True Retreat, Boasting A Spa-Inspired Ensuite Designed For Ultimate Relaxation. Every Bathroom Has Been Transformed Into A Luxurious Oasis, Offering A Serene Escape. With New Windows And Roof, This Home Not Only Looks Stunning But Provides Peace Of Mind. The Thoughtful Layout Ensures A Natural Flow, With The Eat-In Kitchen Opening Onto A Spacious Deck, Perfect For Hosting Or Unwinding Outdoors. Located In One Of Bolton's Most Desirable Neighborhoods, This Home Is An Absolute Must-See. (id:55499)
RE/MAX West Experts Zalunardo & Associates Realty
419 - 2522 Keele Street
Toronto (Maple Leaf), Ontario
Welcome to Visto Condominiums on Maple Leaf. This gorgeous new build condo unit has incredible upgrades including custom backsplash in the powder room, custom appliances, upgraded stone counters with custom ceramic backsplash, walk-in closet in the primary with 4-Piece ensuite bathroom. Extremely rare to have a large spacious layout like this with 2 bathrooms. Full size ensuite laundry, massive 10x10 ft storage room, parking and locker included. Clear west views for beautiful sunsets from a large balcony and incredible 360 degree views from a gigantic rooftop patio. Tons of value in this boutique building. Some neighbourhood features include North Park, A 10.8 hectare park near Keele Street and Highway 401 that features two outdoor tennis courts, three bocce courts, a children's playground and walking path through a forested ravine that connects with neighbouring streets. Queen's Greenbelt featuring 3 bike trails. Amesbury Park, A 12 hectare multi use park on Lawrence Avenue between Keele Street and Black Creek Drive This park features three ball diamonds (two with lights), a multipurpose sports field, tennis courts, bocce courts, an outdoor basketball court and two children's playgrounds. Adjacent to the park are the Amesbury Community Centre and the Amesbury Sports Complex. North Park Plaza is a 10 minute walk and contains Metro, Walmart, Dollarama and Sports facility with Pickleball. Transit at your doorstep, quick access to 401/407/400. Excellent investment. (id:55499)
Exp Realty
47 Eighth Street
Toronto (New Toronto), Ontario
A stunning, move-in ready home just 5 minutes from the lake, offering the perfect blend of modern luxury and smart design. This beautifully finished 3-bedroom residence features an open-concept layout with hardwood floors and pot lights throughout, complemented by striking modern stairs with sleek glass railings and a skylight that fills the upper level with natural light. The versatile floor plan includes an impressive eat-in kitchen with soaring 14-foot ceilings, full-height custom cabinets with encased pot lights, and elegant quartz countertops, with a seamless walkout to a spacious deckideal for entertaining. The fully finished basement includes a cold cellar, second laundry room, walk-in garage access, and a separate side entrance, offering in-law potential. Additional upgrades include a sump pump and HRV system, ensuring comfort and peace of mind. Originally staged to showcase its full potential, the home is now ready for you to move in and make it your own. Situated in a sought-after lakeside community, this home is a rare opportunity you dont want to miss. Pictures on the MLS reflects when the house was stage. The house is now move in ready. (id:55499)
Century 21 Atria Realty Inc.
3 Turret Crescent
Brampton (Fletcher's Meadow), Ontario
Welcome to a home that effortlessly blends comfort, style, and thoughtful design, nestled on a wide lot in a quiet, family-friendly neighborhood. This beautifully maintained residence features four generously sized bedrooms, plus a versatile library or office that can easily serve as a fifth bedroom ideal for evolving lifestyles. A legal two-bedroom, two-bathroom basement apartment offers great potential for rental income or extended family living, while a separate custom bar area designed for personal use adds privacy, flexibility, and the perfect space for entertaining. The bright, open-concept main floor includes a spacious living room, open dining area, and a stunning upgraded kitchen with quartz countertops, ample cabinetry, and a cozy breakfast nook. The expansive family room, with its gas fireplace and abundant natural light, invites relaxation and connection. Step outside onto a large deck perfect for entertaining or quiet mornings, then continue into your private backyard retreat featuring a built-in grill, custom BBQ station with stone countertops, a tranquil natural stone pond, and beautifully landscaped surroundings. An exposed concrete driveway and double-car garage offer ample parking and convenience, while the primary suite provides a peaceful escape with a custom walk-in closet and beautifully finished ensuite. Additional features include hot water on demand (owned), multiple custom closets, an extra room in the basement with a custom closet, and exceptional finishes throughout. This is a rare opportunity to enjoy a flexible, luxurious lifestyle in a peaceful setting with room to grow-don't miss this opportunity to make it yours. (id:55499)
Trimaxx Realty Ltd.
7 - 176 Manitoba Street
Toronto (Mimico), Ontario
Fabulous Freehold Townhome With No Fees!! Located In Very Desirable South Etobicoke Overlooking Grand Avenue Park! This 4 Level Home Offers 3 Large Bedrooms, 3 Baths, 9-Foot Ceilings, Finished Basement, Walk-out To Private Backyard! Beautiful Wood Decks Off Living Room And Family Room. Large Eat-In Family Size Kitchen, With Stainless Steel Appliances. Main Floor 2-Piece Powder Room. Amazing Potential For A Separate In-Law Or Nanny Suite. Lots Of Storage, Great Location, Easy Access To QEW, 5 Minutes To Lake Ontario, Humber Shore Trails, Restaurants And Shopping. A Wonderful Home For Young Families Or Empty Nesters. Don't Miss This Wonderful Opportunity! (id:55499)
Royal LePage Terrequity Realty
17 Seymour Road
Brampton (Sandringham-Wellington North), Ontario
Absolutely Stunning!! Detach Home Located In Prestigious Mayfield Village Area .4Bedrooms , 5 Washrooms(4 Master Bedrooms). 2646 Sqft As per MPAC ## NO SIDE WALK ## .Very Attractive Layout With Combined Living/Dining. 9Ft Ceiling On Main Floor.Upgraded Tiles. Upgraded Kitchen With Quartz Counter Tops Built In Appliances .Modern Kitchen with Built-in Appliances ,Back-Splash & Centre Island . Primary Bdrm With 5Pc Ensuite & W/I Closet.Very Spacious other 3 Bedrooms with Ensuite Washroom & Walk in Closet .Separate Side Entrance . Laundry on Main Floor with Easy Access to Garage . Total 6 Car Parking without any extension to Driveway (2in Garage + 4 Driveway) . Great Location Close To Hwy410 , Walmart, Schools , Bus Stop & Parks. (id:55499)
RE/MAX Realty Services Inc.
57 Sky Harbour Drive
Brampton (Bram West), Ontario
Welcome to 57 Sky Harobour Rd specious Townhome Featuring 4 Beds & 2.5 Baths, 9 ft ceilings & hardwood floors on main, formal dinning and living, access from garage. This beautiful Family Home Is Tastefully Finished with Brand New S/S Kitchen Appliances, Brand New laminate on 2nd floor, upgraded washrooms. Freshly painted, Pot lights on Main floor . Granite Countertops and Walk-out to Rear Deck & Backyard for family entertainment & Enjoyment. Nestled In most desirable location Of Brampton at the border of Mississauga & Close to essential amenities like Mall, banks, and reputable schools. Quick access to 401 & 407 highways that connect you to the broader city & Delightful walking trail nearby.This is ideal place for you & your family to call home. **EXTRAS** New SS Fridge, New SS Stove, New SS Dishwasher & White Washer & Dryer (id:55499)
RE/MAX Champions Realty Inc.
17 Dovesong Drive
Brampton (Sandringham-Wellington), Ontario
Stunning 4+2 Bedroom Detached Home in Prime Brampton Location! Discover this highly sought-after detached home featuring a double car garage and a spacious 4+2 bedroom, 4-bathroom layout. The finished basement with a separate entrance includes 2 bedrooms, a full washroom, a kitchen, and shared laundry, offering great rental potential or extra living space. Step inside to a beautiful main floor layout with separate living and family rooms, complete with a cozy fireplace. The home boasts hardwood flooring throughout, an elegant oak staircase, and brand-new garage doors. Enjoy outdoor relaxation on the 10' x 20' backyard deck. Located in a prime Brampton neighborhood, this home is within walking distance to the Civic Hospital and close to parks, shopping plazas, schools, and essential amenities. Don't miss this incredible opportunity! (id:55499)
RE/MAX Gold Realty Inc.
9 Flanders Road
Brampton (Credit Valley), Ontario
Welcome to 9 Flanders Rd, an exquisite detached residence where modern elegance meets unparalleled comfort. Nestled in a prestigious Brampton neighborhood, this exceptional home offers a private retreat designed for both refined living and grand entertaining. Step inside to discover a beautifully curated interior, featuring spacious, light-filled living areas, soaring ceilings, and sophisticated finishes. The gourmet kitchen, equipped with premium appliances and designer cabinetry, flows effortlessly into the inviting family room perfect for cozy gatherings. A formal dining room with a butlers servery sets the stage for elegant dinner parties, while a convenient powder room on the main floor adds to the homes functionality. The upper level boasts four generously sized bedrooms and three full bathrooms, offering comfort and privacy for the entire family. A separate side entrance to the basement from the two-car garage provides added convenience and potential. Outside, a resort-style backyard awaits. The expansive patio, designed for ultimate outdoor living, is surrounded by lush landscaping and serene ambiance. The crown jewel of this outdoor oasis is the luxurious pool house, providing the perfect retreat for relaxation or entertaining. Whether you're hosting summer soirées or unwinding under the stars, this backyard is truly a private paradise. Experience the perfect blend of sophistication, comfort, and luxury at 9 Flanders Rd. Schedule your private viewing today! (id:55499)
Exp Realty
59 Saint Hubert Drive
Brampton (Vales Of Castlemore North), Ontario
Welcome To 59 Saint Hubert Drive, Fully Detached Luxurious Home Built On 51 Ft Wide Lot. 9' Feet Ceiling. Main Floor Offers Combined Living & Dining With Sep Family Room & Den. Upgraded Kitchen With Granite Counters, Backsplash, Central Island & S/S Appliances. 4 Spacious Bedrooms With 3 Full Washrooms On Second Floor. Finished Basement With Kitchen & Great Room For Family Entertainment . Lots Of Upgrades: Roof Replaced With Lifetime Warranty (2020), Garage Doors Replaced(2022), Exterior Windows & Doors Replaced (2021), Furnace Replaced (2020) With Dehumidifier System, Air Conditioner Replaced(2021). (id:55499)
RE/MAX Gold Realty Inc.
201 - 1063 Douglas Mccurdy Comm
Mississauga (Lakeview), Ontario
WELCOME to RISE AT STRIDE Builder Sale, never lived in. Great no non sense floor plan with 2 bedroom plus full den plus 2 full baths, 1148 sq.ft, balcony 41 sq.ft. High end building. Full floor to ceiling windows, Engineered laminate flooring throughout, W/O balcony, modern finishes, NO carpet, comes with parking & locker, steps to Lakeshore, shops, entertainment, restaurants, Lake Ontario, as so so much more! Highly sought area - not to be overlooked. (id:55499)
Royal LePage Citizen Realty
24 Evesham Crescent
Brampton (Southgate), Ontario
Beautifully maintained detached bungalow in a highly sought-after location! Featuring 3+2 bedrooms, 2 kitchens, and 2 washrooms, this bright and spacious home offers an open-concept living and dining area, a modern kitchen with stainless steel appliances, and a brand-new roof (2024)for added peace of mind. The legal finished basement with a separate entrance provides incredible potential for rental income or multi-generational living. Situated on a huge pool-sized lot, theres plenty of space for future expansion, an additional unit, or creating your dream backyard oasis. Enjoy the privacy and tranquility of no rear neighbours, plus the convenience of an extra-large driveway with parking for up to 6 vehicles. Close to schools, parks, the GO Station, and Bramalea City Centre. Endless possibilitiesdont miss this incredible opportunity! (id:55499)
Save Max Real Estate Inc.
75 Manor Crescent
Orangeville, Ontario
Welcome Home to this Nicely Updated 4 Level Backsplit with Plenty of Room For Everyone! Bright and Airy Main Level Offers a Recently Refaced Eat In Kitchen with Stainless Steel Appliances, and Walk Out to Fully Fenced Yard. Living Room has Beautiful Bay Window and Hardwood Floors. Upper Level is Complete with Primary Bedroom, and 2 Additional Bedrooms all with Hardwood Flooring and an Updated Main Bathroom. Need Space for Parents, Adult Children, Teens or a Nanny the Lower Level Offers a 2nd Kitchen, Family Room, 3 Pce Bathroom and an Additional Room Perfect as a Bedroom. Oh and Did I mention.......for your Summer Enjoyment Everyone in the Pool! Upgrades include Pool, Rear and Front Deck, Front Door 2022, Lower Level Kitchen, Bathroom 2020, Upper Level Bath 2022, Shed 2021, New Electrical Panel 2020, Leaf Guards on Gutters, Telus Digital Thermostat and Security System, Refaced Kitchen. (id:55499)
RE/MAX Real Estate Centre Inc.
2428 Lakeshore Road
Burlington (Brant), Ontario
STEPS FROM THE LAKE WITH INCREDIBLE WATER VIEWS THROUGHOUT! This 3+1 bedroom (could easily be 4+2), 3.5 bath 2 storey home is situated on the south side of Lakeshore Road and is beautifully appointed throughout. The home is approximately 2400 square feet PLUS a finished lower level. The main floor boasts beautiful hardwood flooring, smooth ceilings with pot-lights and crown moulding throughout. The large updated eat-in kitchen includes a large peninsula, quality cabinetry, granite counters, a pantry, wine room and stainless-steel appliances! The kitchen is also open to the oversized family room with a gas fireplace and access to the private backyard with stunning views of the lake. The main floor features a large living / dining room combination with a second gas fireplace, powder room and garage access. The second level of the home includes 3 large bedrooms PLUS an oversized office / den with a private balcony and two full bathrooms. The primary bedroom includes a walk-in closet and a stunning 4-piece ensuite with heated flooring. The lower level has a large rec room, 3-piece bath, office/den, laundry room and ample storage! The exterior has been professionally landscaped and features a private yard with a large composite deck, great curb appeal and a double driveway with parking for 4 vehicles as well as a double car garage! This home is conveniently located close to all amenities and walking distance to Burlington's core and all it has to offer! Beautiful lake viewing area at the end of the street to enjoy all the spectacular sunsets up close! (id:55499)
RE/MAX Escarpment Realty Inc.
2601 - 360 Square One Drive
Mississauga (City Centre), Ontario
Meticulously Renovated Bachelor Suite With High Ceiling Available For Sale At The Limelight Condos In Mississauga's City Centre. Spacious And Functioning Floor Plan with Large Floor to Ceiling Windows Welcome Natural Lights Throughout The Day. Large Open Balcony (86 sq.ft.) With Unobstructed City Views. Full Sized Stainless Steel Appliances With Modern Granite Counters, Backsplash For Home Cooking. Lots Of Closets and Storage Spaces Throughout The Property (Enterance, Next to Washer/Dryer, and Living Room).Upgrades: New Laminate Flooring, Ceiling Light Fixtures and Faucets!Great Amenities Include Concierge, Party Room, Media Room, Gym, Full Size Basketball Court, and More.Literally Steps to Square One Shopping Mall, Highway 403 & 401, Sheridan College, Cinema, Restaurants and More. This Is The Best Location In Mississauga. 1 Underground Parking Spot and 1 Locker Included. (id:55499)
Right At Home Realty
28 Allonsius Drive E
Toronto (Eringate-Centennial-West Deane), Ontario
This charming detached bungalow, situated in the West Mall neighbourhood of Etobicoke, offers three spacious bedrooms, two bathrooms, and a generously sized basement with boundless potential. The expansive backyard provides an ideal setting for outdoor gatherings, gardening, or tranquil relaxation. Conveniently located, it is just a direct bus ride away from Islington Station, facilitating effortless commutes. The surrounding area boasts an array of amenities, including Rockwood Mall, Cloverdale Mall, Sherway Gardens, and a diverse selection of local shops and restaurants, ensuring all your shopping and dining requirements are met. Families will appreciate the proximity to schools, while nature enthusiasts can immerse themselves in the lush greenery of Broadacres Park, Bloordale Park and the Etobicoke Creek Trail. With seamless access to Highways 427, 401, and the Gardiner, this residence is a rare gem in a highly desirable neighbourhoodan exceptional opportunity to establish your ideal living sanctuary. (id:55499)
Save Home Realty Inc.
57 Powell Drive
Brampton (Sandringham-Wellington), Ontario
Welcome to this stunning 4-bedroom, 4-bath executive brick and stone home in a prime North Springdale location! Approx. 3,100 sqft on a premium 45' wide lot, just minutes from schools, parks, bus stops, and shopping plazas. The gourmet eat-in kitchen features upgraded maple cupboards and a movable center island. The spacious master suite boasts double door entry, a walk-in closet, and a luxurious 5-pc ensuite with an oval soaker tub and separate shower. The second floor offers a bonus open space, three full washrooms, a laundry room, and a solid oak staircase with wrought iron pickets. Highlights include gleaming hardwood floors, 9 ceilings, pot lights, crown molding, and an elegant double-door front entry with glass inserts. Dont miss this incredible opportunity (id:55499)
RE/MAX Gold Realty Inc.
94 Yorkview Drive
Toronto (Stonegate-Queensway), Ontario
Amazing Opportunity to Purchase a House in a Highly Desirable Location in a Quiet Neighborhood with a Mix of New Developed Homes. Good For Rental Investment or Development of a Stunning Custom Home(s). A Must See! Situated on 40 x 133 foot lot. This Lovely Bungalow Offers Open Concept on Main Floor, Hardwood & Ceramic Tiles Throughout, Granite Counter. S/S Appliances. Finished Basement, Private Fence. Close to Transit, Amenities, Schools, Easy Access to Highways & More. Amazing Location, Just Steps from Islington and Royal York. (id:55499)
Homelife/response Realty Inc.
45 Kidbrook Road
Brampton (Bram East), Ontario
Welcome to this stunning family home, perfectly situated in a highly sought-after, family-friendly neighborhood. Boasting over 3,100 square feet of beautifully upgraded living space, this home offers the perfect blend of modern style and everyday comfort. Step inside to find brand-new flooring throughout and a fully renovated kitchen, designed for both functionality and elegance. The recently finished basement features a home theatre room, creating the ideal space for entertainment. Additional upgrades include a state-of-the-art HEPA air filtration system, advanced water filtration system with new water heater, a brand-new roof and driveway, and professional landscaping that enhances the homes curb appeal. The backyard has been transformed into a private oasis with a newly installed turf and pergola, perfect for outdoor gatherings or quiet relaxation. A full sprinkler system in the front and back keeps the lush landscaping low maintenance year-round. Large bedrooms and oversized windows flood the home with natural light, creating a warm and inviting atmosphere. Conveniently located close to a park, this home is an incredible opportunity for families looking for space, comfort, and move-in-ready convenience. Don't miss out on this exceptional property! (id:55499)
Century 21 Skylark Real Estate Ltd.
72 Newington Crescent
Brampton (Bram East), Ontario
Bright & Spacious Semi-Detached (Garage Attached Only) In Gore & Castlemore Neighborhood. Well Maintained 10++. Move In Condition. Amazing Family Room With Fireplace. California Shutters Entire House, Hardwood Flr Thru-Out On Main & 2nd . Upgraded Kitchen Island With All S/S Appliances. Direct Access To Garage. Steps To 3 Schools, Plaza, Gurudwara, Temple, Banks, Restaurant, Parks & More! Sep W/Out Bsmt Entry. Rent It & Tenant Pay Your Mortgage. Don't Miss It!! (id:55499)
Street Master Realty Ltd.
14 Robert Parkinson Drive
Brampton (Northwest Brampton), Ontario
Step into your dream home in the highly desirable Northwest Brampton neighborhood! This beautiful property features spacious bedrooms that offer a peaceful sanctuary. Inside, you'll be greeted with generous room sizes, modern finishes, and an abundance of natural light. A versatile bonus room near the entrance can easily be converted into an extra bedroom or home office. Enjoy the tranquility of a ravine lot, all while being just moments away from the Creditview Activity Hub, public transit, schools, and the GO station. Whether you're entertaining in the expansive living areas or relaxing in the cozy bedrooms, this home strikes the perfect balance of comfort and style. The finished basement, complete with a bedroom, kitchen, and living area, is ideal for an in-law suite. Don't miss this incredible opportunity to own a beautifully upgraded home in one of Brampton's most vibrant communities! (id:55499)
Homelife/miracle Realty Ltd
112 Linkdale Road
Brampton (Brampton North), Ontario
Lovingly Maintained Raised Bungalow First Time on the Market in 47 Years! Pride of ownership is evident in this beautifully maintained raised bungalow, nestled on a quiet street in a prime location near highways, shopping, and restaurants. This 3-bedroom, 2.5-bathroom home is a rare find, boasting an award-winning garden that has been thoughtfully curated over the years, creating a lush and inviting outdoor retreat.Step inside and be welcomed by pristine woodwork, immaculate floors, and timeless trim, all meticulously cared for by the same dedicated owner. Large windows flood the home with natural light, enhancing the warmth and character of every room.The fully finished basement offers endless possibilities! With a separate entrance, full second kitchen, and ample storage, this space is perfect for a rental suite, nanny accommodations, or multigenerational living. Plus, there's potential to add additional bedrooms, maximizing its functionality.Car enthusiasts and hobbyists will love the attached 2-car garage, featuring ample storage and a mezzanineideal for organizing tools, seasonal decor, or creating a workshop.With a little vision and modern updates, this cherished home has the potential to become the perfect haven for a new family to love for generations to come. (id:55499)
Keller Williams Edge Realty
29 - 7284 Bellshire Gate
Mississauga (Meadowvale Village), Ontario
Welcome to this stunning turnkey end-unit townhouse-just like a semi! Located in the sought-after Levi Creek neighborhood, this premium corner lot offers a bright, open-concept layout with numerous upgrades. The modern kitchen features quartz countertops, stainless steel appliances, a glass backsplash, and hardwood floors. Freshly painted, the home includes 3 bedrooms, 2 bathrooms, and a finished basement with a walkout to the backyard-perfect as a potential extra bedroom. Recent updates include new hardwood floors on the top level (2022), Carpet on the stairs (2025), and a high-efficiency furnace and A/C (2022). Well-maintained with low maintenance fees, this home is conveniently close to highways 407&401, Credit valley Conversation area, parks, Meadowvale Go Train Station, and within walking distance of top-rated English and French schools. (id:55499)
Homelife/miracle Realty Ltd
12 Losino Street
Caledon, Ontario
Absolute Showstopper Beautiful Semi Detached House In One Of The Demanding Neighborhood In Rural Caledon, Immaculate 3 Bedroom Home Plus 2 Bedroom Basement With Separate Entrance W 4 Washrooms, Double Door Entry, Sep Living Room Combined With Dining Room With Hardwood Floor/Pot Lights, Sep Family Room With Hardwood Floor, Pot Lights, Gourmet Kitchen W S/S Appliances/Backsplash Combined With Breakfast Area W/O To Backyard To Entertain Family & Friends, Direct Access To Garage, 9 Feet Ceiling On Main, Oak Stairs, No Carpet Whole House, No Sidewalk, Extended Driveway, 2nd Floor Offers Master W W/I Closet & Upgraded 5 Pc Ensuite, The Other 2 Good Size Room With Closet/Windows & 4 Pc Washroom, Laundry On 2nd Floor, 2 Bedroom Look Out Basement With Separate Entrance & Separate Laundry With Open Concept Living Room Combined With Upgraded Kitchen With Appliances/Backsplash, The Other 2 Good Size Room With Closet & 4 Pc Bath, Close to Hwy 410, All Major Amenities, Schools, Parks, Shopping etc, Don't Miss This Gem Neighborhood. Location, location, location! (id:55499)
Save Max Real Estate Inc.
Save Max Elite Real Estate Inc.
3957 Janice Drive
Mississauga (Churchill Meadows), Ontario
*** Investor alert - Garden Suite Potential ** - Great Opportunity for Future Rental Income or Extended Family Living!*** Mattamy-Built Semi Detached Gem on Premium Pie Lot backs onto Park, just steps from Churchill Meadows Community Centre and Tennis Courts. Move in ready, 4 bedroom 4 baths, finished basement, entrance from garage, extended driveway, 3 car parking.Separate Living / Dining and Family room with Gas fireplace, NO carpet throughout, Hardwood floors on Main. 2nd floor Laundry. All windows, front door and Patio door replaced in 2024 (ER30), Freshly painted, OPEN CONCEPT layout, Large porch. Eat-In Kitchen: Includes a breakfast bar, breakfast table area, professionally landscaped backyard, fully fenced, stone patio, shed Backs Onto Park & Trail: Enjoy privacy with no neighbours behind.Attic Insulation to R60 (2024)- Automatic Garage Door Opener with 2 Remotes Furnace + AC (7 yrs new), HWT Rental- Roof (2016) Water-Saving Toilets with Bidets in All Bathrooms (2021)- Modern Stainless Steel Appliances: Slide-in electric stove, OTR microwave, and dishwasher(2025)- Washer/Dryer (Extended Warranty until April 2026)Quick access to major highways (407, 401, 403) and proximity to parks, trails, top-rated schools, shopping, and dining. (id:55499)
Royal LePage Signature Realty
38 Wheatsheaf Crescent
Toronto (Black Creek), Ontario
Welcome to 38 Wheatsheaf Crescent! Located On A Quiet Crescent, This Beautiful & Functional Detached Raised Bungalow Finished From Top To Bottom, Offers A Finished Basement Apartment With Separate Side Entrance That Can Be Used As An In-Law Suite Or Rented Out For An Additional Income Opportunity. This Well-Kept And Spacious Property Provides An Open Concept Layout With Modern Kitchen, Centre Island, Brand New Wrap Around Deck, And Much More. Family-Size Living And Dining Room With Hardwood Flooring, Crown Moulding, Bay Window, & Good Size Bedrooms On Main Floor. Basement Area Has Its Own Separate Laundry Facilities and Kitchen, Has An Open Concept Dining and Living Room Area, 4th Bedroom, 3 Pc Bathroom, Den Can Be Used As An Office Or 5th Bedroom, and Walk-Out To Solarium With Hot Tub And Access To Spacious Backyard Area. Located Steps Away From Shopping, Highways, Public Transit, Schools, Hospital, And Parks. Just Move In And Enjoy! Extras Included: On Main Floor - White: Fridge, Stove, Dishwasher, Counter Microwave; Black Hood Fan, Stackable Washer & Dryer. In Basement - Black: Fridge, Stove, Dishwasher; Hood Fan, Washer & Dryer. All Electrical Light Fixtures & Window Coverings, CAC Unit, Kitchen Island, Hot Tub, Garden Shed, Home Security System Hardware (id:55499)
Century 21 Leading Edge Realty Inc.
7 - 2154 Walkers Line
Burlington (Headon), Ontario
Brand-new executive town home never lived in! This stunning 1,799 sq. ft. home is situated in an exclusive enclave of just nine units, offering privacy and modern luxury. Its sleek West Coast-inspired exterior features a stylish blend of stone, brick, and aluminum faux wood. Enjoy the convenience of a double-car garage plus space for two additional vehicles in the driveway. Inside, 9-foot ceilings and engineered hardwood floors enhance the open-concept main floor, bathed in natural light from large windows and sliding glass doors leading to a private, fenced backyard perfect for entertaining. The designer kitchen is a chefs dream, boasting white shaker-style cabinets with extended uppers, quartz countertops, a stylish backsplash, stainless steel appliances, a large breakfast bar, and a separate pantry. Ideally located just minutes from the QEW, 407, and Burlington GO Station, with shopping, schools, parks, and golf courses nearby. A short drive to Lake Ontario adds to its appeal. Perfect for downsizers, busy executives, or families, this home offers low-maintenance living with a $299/month condo fee covering common area upkeep only, including grass cutting and street snow removal. Dont miss this rare opportunity schedule your viewing today! (id:55499)
Royal LePage Signature Realty
Keller Williams Edge Realty
62 Gibson Lake Drive
Caledon (Palgrave), Ontario
LUXURIOUS ESTATE on 3.937 ACRES Lot in prestigious PALGRAVE community. Property features very Spacious 4 Car Garage (2 Attached + 2 Detached- Perfect for Boat storage or Pickup truck), Huge Open concept Separate Living, Dinning & Family Room. Chefs Dream incredible Custom Gourmet Kitchen w/large pantry, Skyview & high-end appliances, Huge Solarium/Meditation Hall, Home Office/Yoga Studio/Sun Room, B/I Closets- Dressing Room- Custom Organizers & Antique Architectural Ensuite, Elaborate SPA with Dry-Wet Sauna & bath Combo, Multiuse Guest Bedroom/Game or Exercise Room/ Theatre room, Inground Swimming Pool, Outdoor Shower, Fire-Pits, Hot Tub, Outdoor BBQ line, Cabana (Outhouse), Kids Play zone, Fully fenced Private Tennis Court, very spacious Garages, Storage Shed, BOSS Speaker System, Benches. Enjoy Private Camp-Ground & Party Ready Backyard, Plenty of Parking & Storage space throughout, Close to Parks, Trails, Campground, Recreational activity & School. Tones of Possibility for future expansion of additional outdoor activity in your Front & Backyard (i.e. Swings, Paintball, Tree House, Treetop Tracking, Basketball, Trampoline, Private Camping or Trail walking activity). This estate seamlessly combines urban comforts with a rural ambiance, blends modern amenities with historic charm, offering a serene retreat amidst Southern Ontario's scenic landscapes. Ideal for those seeking a luxurious lifestyle with ample space for private relaxations, grand-scale entertainment and recreational activities. Masterfully finished, truly unique estate, a real combination of Urban and Rural, Modern and Historic vibe. All fixtures attached to this lot are part of this property and its included in Purchase Price. Please check out the Virtual Tour, You tube Video and attached Feature Sheet as this space is not enough to explain full description in few words. Seeing is believing. MUST SEE !! (id:55499)
Homelife/miracle Realty Ltd
11 Braywin Drive
Toronto (Kingsview Village-The Westway), Ontario
***Now's your chance to join the family-friendly Golfwood Village Community!*** ADDED BONUS: Earn extra $$$ to pay the mortgage as this RAISED bungalow allows you to create 2 separate living units without having to add a separate entrance due to its unique design!(Photos can be provided to show you how). This sunny, updated, 3+1 bdrm, open concept home with fully finished massive lower level, offers both space & comfort for families seeking to elevate their lifestyle or savvy investors looking to maximize their investment. Weston Golf&Country Club is steps away and almost 50% of the street lined with custom/luxury builds with more coming all the time protecting your homes value! Enjoy the abundance of natural light flooding through 2 oversized bay windows in the heart of the home, as well as the above grade lg windows in the bright lwr level. Huge rec room/family room makes entertaining your friends and family a breeze! Home Office/Utility room as well which can even be used as a separate den/hobby room. Lots of storage! Well-maintained, both inside/out, with a manicured lawn admired by the neighbours. Situated on a wide lot backing onto a pretty, treed yard with mature landscaping, providing a serene backdrop for everyday living. Sun shines in yard all day! Whether youre looking to establish roots in this affluent pocket or upgrade, this home caters to all aspirations. Refinished hardwood flrs./Plaster Crown Mouldings/Dozens potlights Thru-Out/Upgraded Kitchen/Two Barn Doors Lwr Level For Added Privacy in Laundry and Utility Room. (id:55499)
Royal LePage Your Community Realty
604 Ridelle Avenue
Toronto (Briar Hill-Belgravia), Ontario
Custom built 3-storey home with legal basement apartment located in high demand area of Briar Hill-Belgravia. This stunning home showcases exceptional professional interior design by House and Home featured designer with thoughtfully curated functional spaces that exude elegance and comfort. The property features high ceilings that enhance the sense of openness, while every detail reflects the use of high-quality finishes, from the sleek flooring to the meticulously crafted fixtures and top of the line appliances. Perfect for those who value both style and sophistication, this home offers an elevated living experience in every corner. Bright and spacious principal rooms with 5 full bedrooms, second floor laundry room and fully separate basement apartment with high ceilings, which includes separate laundry. Perfect for In-law/Nanny suite or rent out for separate source of income. State of the art heat pump system with HRV and central humidifier. Parking for two cars including garage with rough-in for Electric Car Charger. Situated directly across from a park, 10-minute walk to Eglinton LRT, shops and restaurants. Minutes to Belt Line Trail, Allen Express Way, 401 and Yorkdale Mall. Must be seen! **EXTRAS** Hot water Tank (Owned). (id:55499)
Royal LePage Security Real Estate
96 Nordin Avenue
Toronto (Islington-City Centre West), Ontario
Location! Location! Close to Islington Subway, QEW, 427, Downtown, Airport, Holy Angels School right in the back of this property. Welcome to this solid brick bungalow in the heart of Etobicoke. It features 3 bedrooms, 2 baths, laminate over the original hardwood floors throughout the main floor. Open concept with the living and dining room area with pot lights in the living room. Renovated 4pc bath. Separate entrance to the partially finished basement with a 3pc bathroom, wood burning stove in the rec rom with a raised laminate floor. Private drive with plenty of space to build a garage or add on to the house. The furnace was replaced in 2020. Air Conditioner 2020, Hot Water Tank 2025, The roof is approximately 15 years old. Washer/Dryer, Stove and Hood fan are new. Hydro panel has been replaced with breakers and wiring. (id:55499)
RE/MAX Professionals Inc.
1415 - 300 Webb Drive
Mississauga (City Centre), Ontario
Welcome to Club One Condos in desirable Downtown Mississauga. This spacious 2 bedroom 2 bath suite offers a bright living area with views of the lake and south Mississauga. Generous primary suite with full bathroom. Additional open concept den/office. Freshly painted and awaiting your personal touch. A full list of amazing amenities including a pool, fitness centre, hot tub, sauna, tennis and squash courts, theatre and outdoor patio. Take advantage of entertainment and great restaurants within walking distance. Minutes to Square One and transportation. An amazing location and suite that must be seen! (id:55499)
RE/MAX In The Hills Inc.
291 Glen Afton Drive
Burlington (Shoreacres), Ontario
Stunning 2 storey home on a quiet Shoreacres court! Situated on a private pie-shaped lot that is almost a quarter of an acre, this custom-built home has it all. Boasting over 4000 square feet PLUS a fully finished lower level and a beautifully landscaped exterior with a heated in-ground salt-water pool! The home features 4+1 bedrooms, 4.5 bathrooms and has quality finishes throughout. The main floor offers a grand 2-storey foyer and an open concept floorplan with large principle rooms and plenty of natural light. The sprawling family room has 19-foot ceilings, a gas fireplace and overlooks the private backyard oasis. The family room is open to the modern kitchen- with a large island, quartz counters, plenty of cabinetry and a walk-in pantry. There is also a separate living room, dining room, office, a laundry / mud room and access to the double car garage. Two separate staircases lead to the 2nd floor of the home- which features 4 large bedrooms, THREE full renovated bathrooms and hardwood flooring throughout. The primary suite has a 5-piece ensuite, walk-in closet and fireplace. The lower level includes a large rec room with a gas fireplace, a family room, hobby room (could be converted to gym), 5th bedroom, 3-piece bath and ample storage space! The exterior features fantastic curb appeal, a 4-car driveway and the location cant be beat. Just a short walk to the lake, Glen Afton, Paletta & Nelson parks- and situated in the Tuck/Nelson school boundaries! (id:55499)
RE/MAX Escarpment Realty Inc.
1 - 7406 Darcel Avenue
Mississauga (Malton), Ontario
Well Kept 3+1 Bedroom, 3 Bath End Unit Townhouse !! -New Updated Spacious Eat-in Kitchen with Dining Area, Walk out Patio leading to Large Spacious Pvt Yard, Large Living Room with Large Window, New Paint, New Pot Lights. Upstairs 3 Large Bedrooms, 4 Pc, with Lots of Closet Space. Fully Finished Basement, W/ Huge 1 Bedroom, Can Be converted to 2 BR, 3Pc, Single Car Garage and more. 5 Minutes to Go Train, 1 Minute to Community Center & Schools, Westwood Mall, All Banks, Public Transit, and Woodbine Horse Races, Hwy 427, Places Of Worship. Must See!! Don't Miss it!! (id:55499)
Ipro Realty Ltd
81 Eastview Gate
Brampton (Bram East), Ontario
Welcome to Executive and Gorgeous Well Maintained Bright 3 Bedrooms Semi-Detached With 1 Br Walk Out Basement On Ravine Lot, Move-In Ready. Three Good Sized Bedrooms with 4 Washrooms, Beautiful Kitchen W/ Backsplash, Living & Din. Room, Laminate Floors through out the house(NO CARPET in the House). Roof's shingles replaced in 2023. This home with Full of Upgrades in a Friendly Community on The Gore Road opposite to Temple. Upgraded Kitchen with S/S Appliances, Island & Pot Lights. Bed W/O Partially Finished Basement With Sep. Ent,. Extended Driveway and very well maintained backyard on the ravine lot. Very close to Hwy 427, Hwy 50 and Hwy 27, all amenities school, plaza and Place of Worship. (id:55499)
Homelife G1 Realty Inc.
4 Kempsford Crescent
Brampton (Northwest Brampton), Ontario
This beautiful 3-bedroom + 1+recreation room, 4-bathroom townhouse by Rose Haven is located in one of Brampton's newest and most convenient neighbourhoods. Its close to amenities, great schools, and the GO station. Inside, you'll find stylish 24x24 white porcelain tiles, hand-scraped oak hardwood floors, and 9-ft ceilings. The spacious backyard features a custom deck, and the home includes over $50K in upgrades. Extras: Finished Basement By The Builder, Quartz Ct, Marble Backsplash. Hand- Scraped Hardwood, 24X24 Porcelain Tiles. Fireplace, Iron Pickets, Garage Door Opener, Extended Shower (id:55499)
Save Max 365 Realty
327 Perry Road
Orangeville, Ontario
Welcome to this beautifully updated family home, perfectly situated in one of Orangeville's most sought-after neighborhoods! Enjoy the convenience of being just minutes from top-rated schools, shopping, dining, the hospital, and multiple parks all while having effortless access to Highway 10 and Highway 9, making commuting a breeze. Step inside to discover a spacious and inviting layout with thoughtful upgrades throughout. The large primary suite is a true retreat, featuring a cozy fireplace, spa-like ensuite bathroom, and ample closet space. With two additional bedrooms and a total of three bathrooms, there's plenty of room for the whole family to thrive. The heart of the home is the modernized kitchen, complete with a stunning quartz countertop with waterfall edge, sleek cabinetry, and updated appliances perfect for cooking and entertaining. New luxury vinyl flooring flows throughout, adding a fresh and stylish touch. Need more space? The fully finished basement provides endless possibilities whether its a home office, playroom, gym, or media lounge. And for the ultimate relaxation experience, enjoy your very own private sauna, perfect for unwinding after a long day! Enjoy the best of both worlds with nature and convenience at your doorstep! This home is within walking distance of Island Lake Public School, Island Lake Conservation Area, local restaurants, vibrant bars, and the charming downtown core. Don't miss your chance to own this move-in-ready gem in a fantastic community! Book your showing today! Roof 2016, Windows 2019, Ac 2011, Furnace Approx 2007 And Tankless Water Heater 2011, New Garage Door 2024. (id:55499)
Century 21 Millennium Inc.
202 Edenwood Crescent
Orangeville, Ontario
Welcome to this wonderful 4+1 bedroom, 4 bathroom home nestled in one of Orangeville's most beloved neighborhoods. This charming property is ideally situated within walking distance of parks, schools, and the Tony Rose Rinks and Community Centre. A leisurely five-minute stroll will take you to the historic downtown Orangeville, where you can enjoy the bustling markets, delightful restaurants, and vibrant festivals. The home boasts a massive kitchen equipped with ample workspace and sleek stainless steel appliances, perfect for culinary enthusiasts. The cozy family room features a wood-burning fireplace, creating a warm and inviting atmosphere. The upper floor has been updated with new flooring and hosts generously sized bedrooms, including a spacious primary bedroom with a modern ensuite. The finished lower level adds versatility with an additional bedroom and a new 3-piece washroom, offering potential as a recreational room or an in-law suite. A walkout from the basement leads to the yard of this corner lot, providing a perfect outdoor space for relaxation and entertainment. Pride of ownership is evident throughout this beautiful property. Don't miss out on this fantastic family home! See MORE PHOTOS For Video Tour and Floor Plans. **EXTRAS** New Upper Roof (Aug 24) New AC (August 24 ) (id:55499)
Royal LePage Rcr Realty
65 Long Branch Avenue
Toronto (Long Branch), Ontario
Outstanding Investment Opportunity in a Highly Sought-After Location. Unlock the potential of this remarkable property, ideally situated less than 1 km from the Long Branch GO Station. Boasting a spacious 50 ft frontage and 100 ft depth, this lot presents endless possibilities for development, including multi-unit residential projects, townhomes, semis, semi duplexes, or even an apartment building. Its RM zoning offers exceptional flexibility, making it a prime candidate for maximizing your investment returns. Located in a thriving community with abundant amenities and excellent transit connectivity, this property provides an unparalleled opportunity. Whether you're planning to Live, develop, renovate, or divide the lot, this is your chance to capitalize on a rapidly growing area in high demand. Don't miss the opportunity to transform this versatile space into a lucrative urban development. **EXTRAS** Fridge, Stove, Dishwasher, Microwave, Hood, Washer & Dryer (id:55499)
Royal LePage Your Community Realty
1208 - 1063 Douglas Mccurdy Comm
Mississauga (Lakeview), Ontario
WELCOME to RISE AT STRIDE Builder Sale - never lived in - Brand spanking new!. Great no non sense open concept floor plan with 2 bedroom, 3 baths, 1024 sq.ft. + 45 sq.ft balcony, ensuite laundry . High end building. full floor to celing windows, W/O balcony to beautiful unobstructed views, modern finishes, NO carpet, comes with parking & locker, steps to Lakeshore, shops, entertainment, restaurants, Lake Ontario, as so so much more! Highly sought after area - not to be overlooked **EXTRAS** Existing S/S Fridge, Stove, Microwave-Exhaust, B/I Dishwasher, Stacked clothes washer/Dryer (id:55499)
Royal LePage Citizen Realty
2508 Glengarry Road
Mississauga (Erindale), Ontario
Welcome to this stunning and spacious 4,400 sq. ft. residence, featuring 4+3 bedrooms and 6 bathrooms, where modern design meets premium materials and finishes. Ideally located minutes from Credit Valley Golf Club and close to all amenities, this home boasts a 10-foot ceiling on the main level, 9-foot ceilings on the upper and lower levels, and an impressive open-to-above foyer and hallway with 25-foot ceilings and 4 skylights. The open-concept kitchen, with its large central island, seamlessly flows into the family room, featuring a southwest-facing picture window that bathes the space in natural light. Enjoy cozy evenings by the gas fireplace, or step through expansive glass doors onto the deck, complete with a gas hookup, ideal for relaxing in the peaceful, private backyard. Each bedroom includes an en-suite bathroom and walk-in closet, with the master suite enjoying additional natural light through skylights in the bathroom and walk-in closet. A private balcony extends from the master suite, offering a perfect retreat. For added convenience, a second-floor living area, laundry room, and drinking water system are also included. The finished basement provides ample space with large rooms, a sauna, and a walk-out, completing this exquisite home designed for comfort and elegance. **EXTRAS** Fresh Air Exchange System; cost-effective Hydronic infloor heating, Entry and hallway with open-to-above, Sauna, Heat pump (id:55499)
Mccann Realty Group Ltd.
707 - 1063 Douglas Mccurdy Comm
Mississauga (Lakeview), Ontario
WELCOME to RISE AT STRIDE Builder Sale - never lived in - Brand spanking new!. Great no non sense, Corner Unit, Open concept fully functional space consisting of expansive windows and oversized terraces creating a seamless Indoor/outdoor living experience, Soaring 10 Smooth finish Ceilings, full floor to celing windows with 2 bedroom, 2 full baths, 991 sq.ft. + MASSIVE WRAP AROUND 842 sq.ft TERRACE, ensuite laundry . High end building. ,modern finishes, Luxurious 7" wide plank, engineered laminate flooring, Upgraded 8' high 2 panel smooth skin interior suite doors, complete with satin nickel lever hardware, comes with parking & locker, steps to Lakeshore, shops, entertainment, restaurants, Lake Ontario, Port credit, as so so much more! Highly sought after area - 2 parking spaces - A MUST SEE!! **EXTRAS** Existing S/S Fridge, Stove, Microwave-Exhaust, B/I Dishwasher, Stacked clothes washer/Dryer (id:55499)
Royal LePage Citizen Realty






