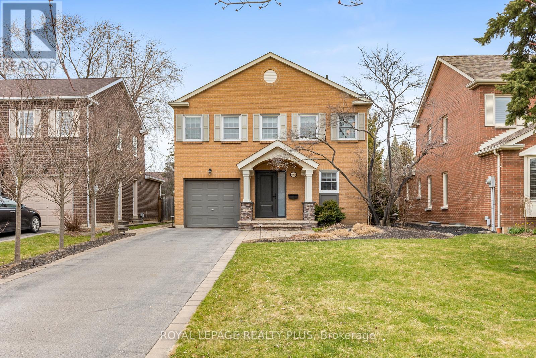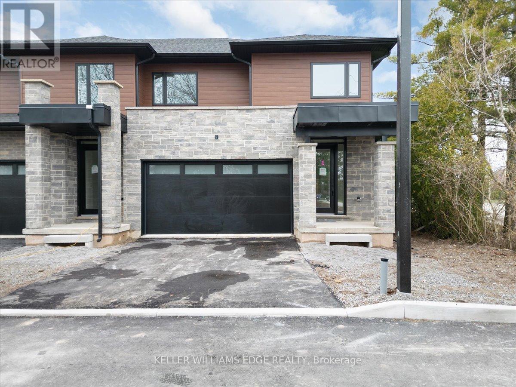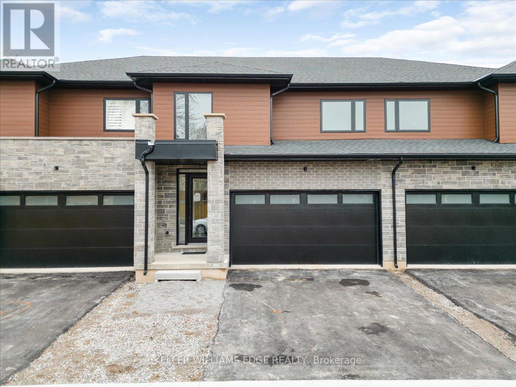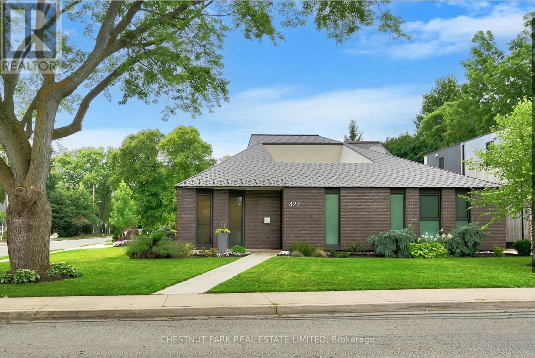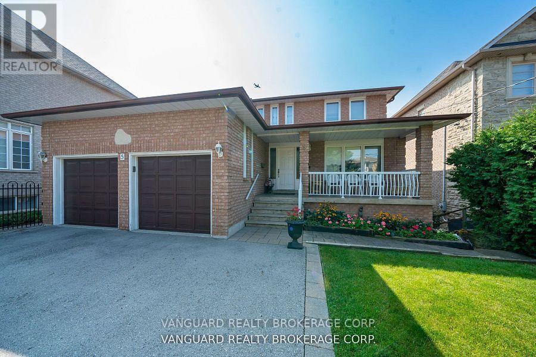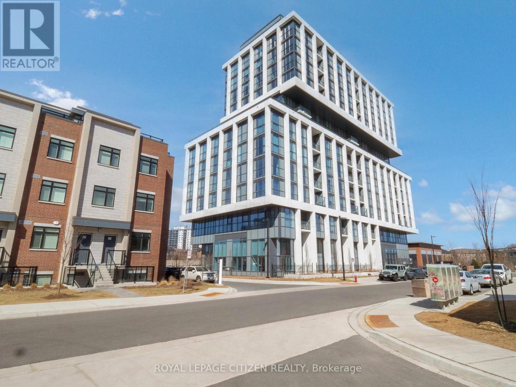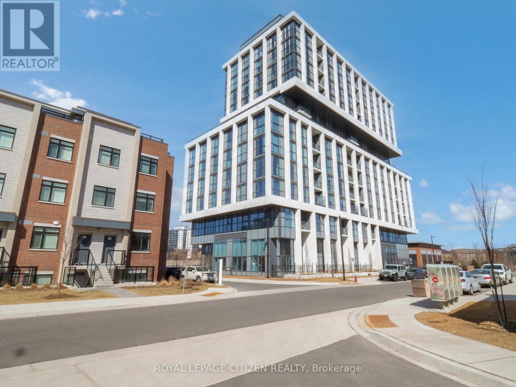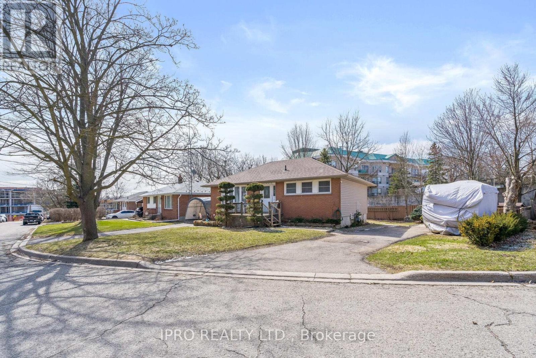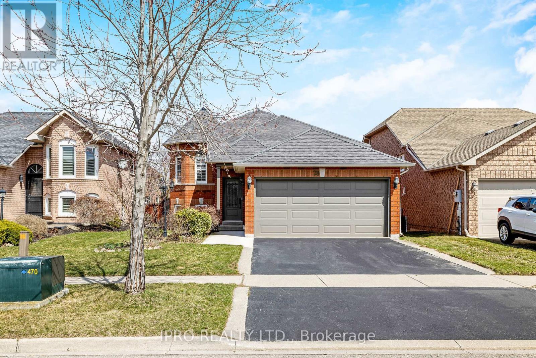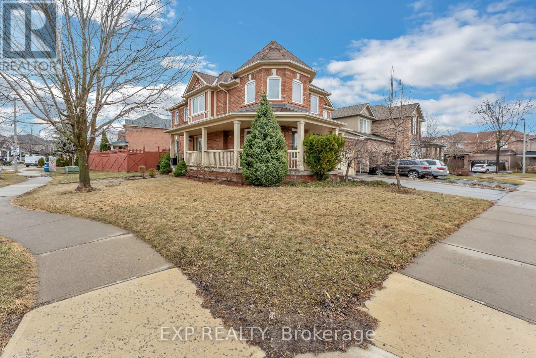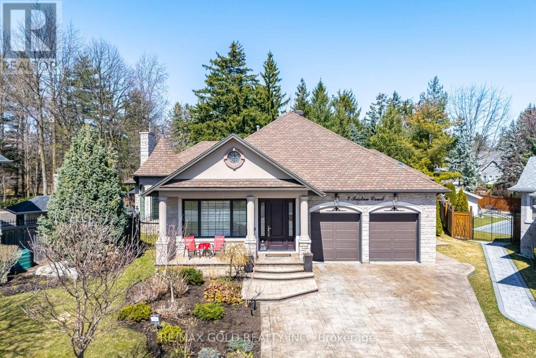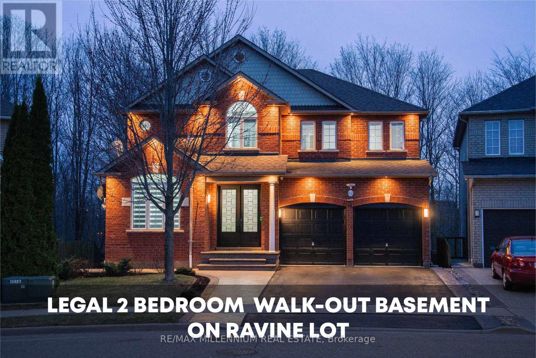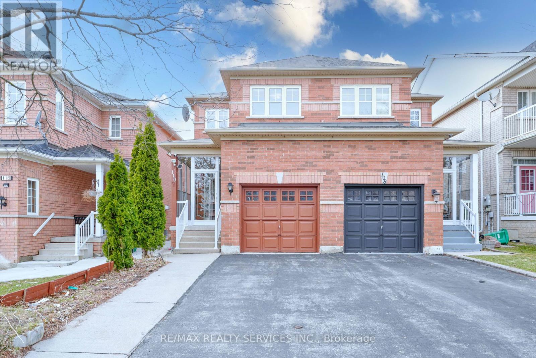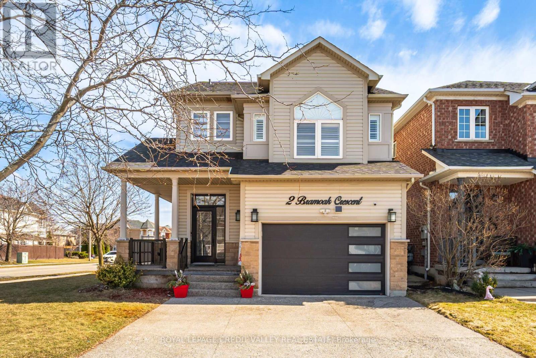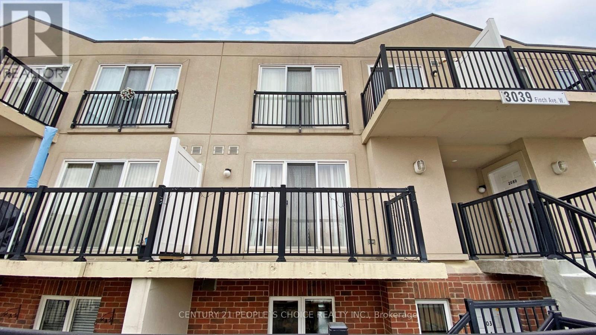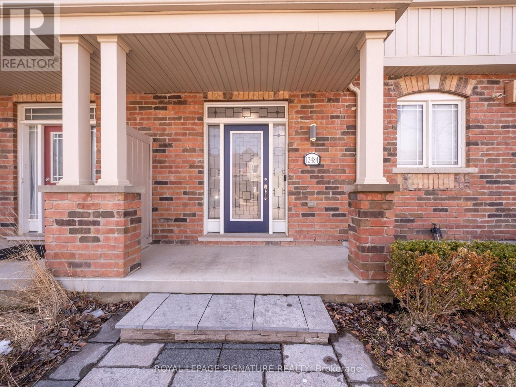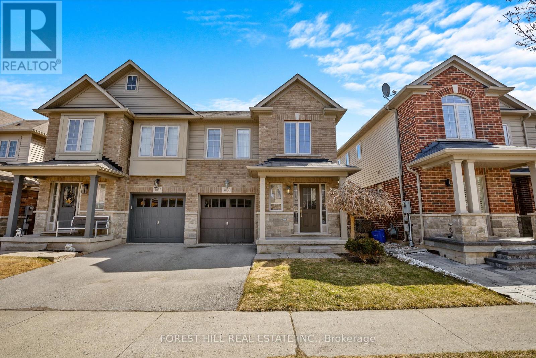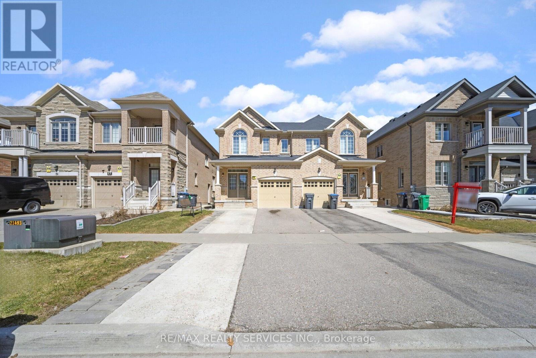27 Earl Grey Crescent
Brampton (Fletcher's Meadow), Ontario
This 3 bedroom detached house is located in one of the best communities in Brampton and will not disappoint you . Tasteful upgrades throughout the house include fresh paint , new pot lights , brand new appliances and much more . With separate living/family rooms you will have ample space to enjoy for yourself and entertain your guests. All 3 bedrooms are great in size, primary bedroom with walk in closet and convenience of 2 full bathrooms on second level .Enjoy the extra income from IN LAW SUITE in the basement that has a separate entrance . Wide corner lot with plenty of parking and backyard space . Potential to add extra set of laundry upstairs . Book your private showing today . (id:55499)
Royal LePage Certified Realty
7369 Shallford Road
Mississauga (Malton), Ontario
Well-Maintained 3+1 Bedroom Semi-Detached Raised Bungalow with Garage and Walk-Out Basement! This beautiful home features a separate entrance to a fully finished basement, currently tenanted with tenants who wish to stay. Enjoy a wraparound concrete pathway from the front entrance to the backyard patio. Located just steps away from schools, places of worship, shopping centers, medical facilities, and the newly developed Westwood Mall. This home is move-in ready and ideal for families or investors! (id:55499)
Homelife Silvercity Realty Inc.
11 Natural Terrace
Brampton (Credit Valley), Ontario
Kaneff Built Luxurious Detached on a Private Street Backing on to Prestigious Lionhead Golf Course! Traditional Depth Premium 50' Wide Lot with Tandem 3 Car Garage & 4 Driveway Parking Spots. 4,227 Square Feet of Functional Layout with unique features that add immense Character to this home. 10' Ceilings on Main Floor with Hardwood & Pot Lights Through-out! Custom Kitchen with Centre Island, Wolf Range, Sub-Zero Wolf Fridge, Designer Backsplash, Pantry & Servery.Formal Dining Room with 19' Ceilings & a Grand Chandelier with Custom Ceiling Medallion! OpenConcept Light Filled Great Room with 8 Panel Glass Doors, Waffle ceiling, Custom Shelving & GasFireplace. Main Floors Library Second Floor Family Room with Waffle Ceiling, Pot Lights &Hardwood Floors. Second Floor with 9' ceilings, Open Hallway overlooking Dining Room. Coffered Ceilings with Custom Molding in Primary Bedroom Suite, a 5 Pc Ensuite Bath with Floating Tub &a glass shower. Two Walk-in Closets (His & Hers)in Primary Bedroom with Built-in Organizers. All Bedrooms with Private Ensuite Baths & Walk-in closets (except one) with custom organizers. Main Floor Laundry Room with Storage Cabinets & Entrance to Garage. 8' Doors through-out thehome, High Basement Ceilings. Fully Upgraded Home - Ready to Move-in! (id:55499)
Royal LePage Signature Realty
411 - 5035 Harvard Road
Mississauga (Churchill Meadows), Ontario
Step into this exquisite 900+ square foot condo, where sleek modern design meets comfort. Open concept kitchen is a true chefs dream, featuring stainless steel appliances, custom cabinetry, and luxurious quartz countertops with a waterfall edge. A spacious breakfast bar adds both function and style, perfect for casual dining or entertaining guests.Inviting living space with laminate flooring that flows seamlessly throughout. Both bathrooms have been fully updated with fresh, contemporary finishes.The generous primary bedroom is a true sanctuary, boasting a large closet and a private, 4-piece ensuite bathroom.Designed for those who appreciate style and functionality, the open layout ensures effortless flow between living, dining, and kitchen areas, creating an inviting space for everyday living and entertaining.With its prime location, youre just minutes away from Erin Mills Mall, Credit Valley Hospital, excellent transit options, top-rated schools, picturesque parks, and major highways for quick access to everything the city has to offer. This unit truly offers the best in modern condo living, combining convenience and location all in one perfect package. (id:55499)
Royal LePage Real Estate Services Ltd.
4079 Treetop Crescent
Mississauga (Erin Mills), Ontario
Welcome to this charming home with great curb appeal on a quiet Erin Mills crescent. Complete with many updates and in move-in condition. With approximately 2900 sq.ft. of living space, there is ample room for a growing family. Recent interior renovations (2022) include Built-in shelving and cupboards in the Great Room, new fireplace framing, smooth ceilings throughout, new broadloom in the basement, 3-piece basement washroom. Attractive front Pergola, flagstone walkway along the side of the house and landscaping were completed in 2016. Roof (2018). Hardwood flooring on the main and 2nd floors. Handy side door entrance. Walkout from Great Room to brick patio. Mature treed backyard offers privacy and a quiet oasis. Parking for 3 cars on the private driveway. Arbour Green Park and Sawmill Valley trail system are nearby and neighbourhood elementary schools are within walking distance. John Fraser, St. Aloysius Gonzaga High Schools are in close proximity along with the Erin Meadows Recreation Centre and Library, Shopping and easy access to the 403 and QEW. (id:55499)
Royal LePage Realty Plus
5453 Palmerston Crescent
Mississauga (Central Erin Mills), Ontario
Lovingly Maintained 3-Bed, 3-Bath Home On A Quiet Family-Friendly Crescent! Spacious Living Room, Eat-In Kitchen W/ Walkout To Freshly Painted Deck (2023), And Cozy Family Room W/ Fireplace & Hardwood Floors. Primary Bedroom Features Walk-In Closet & 3-Pc Ensuite. Finished Walkout Basement Includes Full Kitchen W/ Samsung Appliances, Full Bath, Cold Room, & Has Never Been Rented. Extensive Upgrades: Windows & Front Siding Window Replaced (July 2023), Insulated Front Door, Backyard W/ Concrete Basketball Court, Low-Maintenance Landscaping, Japanese Maple, & Gas Line For BBQ (2023). Garage Equipped W/ 220V EV Charger, Smart Opener W/ Remote & App Access. Nest Doorbell & Keypad Entry. Interior Features Include Quartz Waterfall Island, Custom Kitchen Cabinets (2023), 5 Stainless Steel Appliances, Quartz Countertops In All Bathrooms, Powder Room W/ Quartz Top, Whole-House Water Softener & 4-Stage Filtration Under Sink. Pot Lights In Living, Kitchen & Basement. Washer/Dryer On 2nd Flr & Basement. Quiet Community, Not On A Main Road. 10-Min Walk To GO Station, Close To UTM, Hwy 403/407/401, Shopping & Transit. 2 Hr Notice Required. (id:55499)
Sutton Group Realty Systems Inc.
1 - 2154 Walkers Line
Burlington (Headon), Ontario
Brand-new executive town home never lived in! This stunning 1,799 sq. ft. home is situated in an exclusive enclave of just nine units, offering privacy and modern luxury. Its sleek West Coast-inspired exterior features a stylish blend of stone, brick, and aluminum faux wood. Enjoy the convenience of a double-car garage plus space for two additional vehicles in the driveway. Inside, 9-foot ceilings and engineered hardwood floors enhance the open-concept main floor, bathed in natural light from large windows and sliding glass doors leading to a private, fenced backyard perfect for entertaining. The designer kitchen is a chefs dream, boasting white shaker-style cabinets with extended uppers, quartz countertops, a stylish backsplash, stainless steel appliances, a large breakfast bar, and a separate pantry. Ideally located just minutes from the QEW, 407, and Burlington GO Station, with shopping, schools, parks, and golf courses nearby. A short drive to Lake Ontario adds to its appeal. Perfect for downsizers, busy executives, or families, this home offers low-maintenance living with a $299/month condo fee covering common area upkeep only, including grass cutting and street snow removal. Dont miss this rare opportunity schedule your viewing today! Tarion Warranty #H3630007 (id:55499)
Keller Williams Edge Realty
Royal LePage Signature Realty
72 - 2670 Battleford Road
Mississauga (Meadowvale), Ontario
Beautifully updated Meadowvale townhome with 3 car parking, huge fenced yard backing onto park & trail, forced air gas and low fees under $500! So many great features: lovely front porch, garage plus you can park 2 cars side by side on driveway - superbly located at the back of a great complex with low fees! Impressive main floor has 2 storey entrance hallway, gorgeous new flooring, updated powder room, spacious white kitchen, with brand new stainless appliances, spacious Living and Dining rooms with walkout to patio and large yard. Bright and beautiful upper level with wood floors, 3 great bedrooms & renovated main bathroom. Finished basement has rec room and 4th bedroom plus good storage space. No carpet anywhere, upgraded light fixtures, door handles, upgraded baseboards, freshly painted, copper wiring! Hurry this wont last. Quick closing preferred! (id:55499)
Keller Williams Real Estate Associates
8 - 2154 Walkers Line
Burlington (Headon), Ontario
Brand-new executive town home never lived in! This stunning 1,747 sq. ft. home is situated in an exclusive enclave of just nine units, offering privacy and modern luxury. Its sleek West Coast-inspired exterior features a stylish blend of stone, brick, and aluminum faux wood. Enjoy the convenience of a double-car garage plus space for two additional vehicles in the driveway. Inside, 9-foot ceilings and engineered hardwood floors enhance the open-concept main floor, bathed in natural light from large windows and sliding glass doors leading to a private, fenced backyard perfect for entertaining. The designer kitchen is a chefs dream, boasting white shaker-style cabinets with extended uppers, quartz countertops, a stylish backsplash, stainless steel appliances, a large breakfast bar, and a separate pantry. Ideally located just minutes from the QEW, 407, and Burlington GO Station, with shopping, schools, parks, and golf courses nearby. A short drive to Lake Ontario adds to its appeal. Perfect for downsizers, busy executives, or families, this home offers low-maintenance living with a $299/month condo fee covering common area upkeep only, including grass cutting and street snow removal. Dont miss this rare opportunity schedule your viewing today! Tarion Warranty #H3630014 (id:55499)
Keller Williams Edge Realty
Royal LePage Signature Realty
4469 Idlewilde Crescent
Mississauga (Central Erin Mills), Ontario
Welcome to this charming detached home in the heart of Central Erin Mills, one of Mississauga's most desirable neighbourhoods. Thoughtfully designed for modern family living, this beautifully crafted residence features 4 spacious bedrooms and 3 bathrooms, seamlessly blending comfort, style, and functionality. The expansive open-concept kitchen, equipped with double stoves and ovens, is perfect for home cooking and entertaining, flowing effortlessly into the stunning solarium; a true highlight of the home. This luxurious, four-season retreat offers nearly unobstructed views, making it an ideal space for dining, lounging, or cultivating an indoor garden, enhancing the home's charm. Step outside to a large deck, perfect for unwinding on your loungers, and discover a private greenhouse in the backyard your very own hobby space to nurture plants, paint, or simply relax in a peaceful setting. The fully finished lower level, complete with a separate entrance, offers a versatile living space. Featuring three generously sized bedrooms, a newly renovated bathroom, a full kitchen, a spacious living area, and in-suite laundry, this level is ideal as an in-law suite or a lucrative opportunity. Located in a top-rated school district, this home provides a safe, family-friendly environment with easy access to Highway 403, 401, and the QEW. Minutes walk to Erin Mills Town Centre and nearby parks. A rare find in Central Erin Mills! (id:55499)
Right At Home Realty
1427 Birch Avenue
Burlington (Brant), Ontario
Step into this architectural masterpiece where every detail has been meticulously crafted to create a harmonious blend of luxury & functionality in this stunning 3 Bed, 5 Bath home. Upon entering, you are greeted by the stunning 360-degree centre courtyard, a focal point that seamlessly integrates indoor & outdoor living. Wall-to-wall glass doors effortlessly open to an inviting seating area, featuring a fire pit, flagstone paving & a custom built BBQ station. Just steps away awaits your very own gourmet kitchen, boasting custom cabinetry, top-of-the-line appliances, a walk-in pantry & a breakfast bar. Your indoor lap pool is surrounded by marble inspired feature walls, & vaulted ceilings. A sitting area, dedicated pool laundry & powder room complete the space. Retreat to the main floor primary suite, where you will find floor-to-ceiling custom storage solutions, a dressing room, & a spa-inspired ensuite. Upstairs, lofted spaces provide endless possibilities; 2 additional bedrooms, 2 bathrooms, a home office, and family room await. The downstairs offers 8'10" ceilings, heated floors, an oversized recreation room, second laundry, cold room, & another full bathroom. Rare double car garage. Located in an exclusive neighbourhood in the heart of Downtown Burlington, steps away from shops, restaurants & the picturesque shores of Lake Ontario. Immerse yourself in the essence of downtown living and indulge in the unparalleled luxury offered by this exceptional home. (id:55499)
Chestnut Park Real Estate Limited
5 Norris Place
Toronto (Humberlea-Pelmo Park), Ontario
Pride of ownership, well maintained 4 Br home on quiet child safe court, conveniently located, steps to public transit, schools, close proximity to main routes, major 400 series highway, New Humber River Hospital, equipped with Accessible lift, main floor shower etc. Separate entrances to walkout basement with great rental income potential, flexible closing, some furniture available at additional cost. (id:55499)
Vanguard Realty Brokerage Corp.
5 Telegraph Street
Brampton (Heart Lake East), Ontario
Welcome to this modern, open-concept home in Bramptons desirable Heartlake Village community. This spacious 4-bedroom residence is carpet-free and filled with natural light, creating a warm and inviting atmosphere throughout. The contemporary kitchen features stainless steel appliances, a convenient wall pantry, and a bright breakfast area with access to a walk-out balconyperfect for morning coffee or evening relaxation. The sunlit family room offers an ideal space for entertaining or spending quality time with loved ones. Upstairs, a dedicated laundry room adds extra convenience, while the generously sized primary bedroom boasts large windows and a walk-in closet. Three additional bedrooms provide ample space for a growing family, guests, or a home office setup. Set in a safe, family-friendly neighborhood, this home is close to everything you need. Enjoy quick access to Hwy 410, Turnberry Golf Club, Trinity Common Mall, and the natural beauty of Heart Lake Conservation Area. Toronto Pearson Airport is only a 20-minute drive, making commuting and travel a breeze. This home offers exceptional value for first-time buyers or investors. Dont miss your chance to own a stylish, well-located property with long-term potential. Book your private showing today! (id:55499)
Upstate Realty Inc.
104 John Street
Orangeville, Ontario
Discover this exceptional 3-bedroom, 1.5-bathroom semi-detached home, meticulously maintained and nestled in a sought-after family-friendly neighbourhood, ideal for commuters with its proximity to the bypass. Located just moments from major commuting routes, this area boasts easy access to a variety of parks, schools, and local amenities, creating a community-focused environment that fosters connection and a vibrant lifestyle. The open-concept main floor welcomes you with laminate flooring throughout. The kitchen seamlessly flows into the dining area, both filled with natural light from a large picture window. Upstairs, you'll find three spacious bedrooms, including a large primary suite featuring semi-ensuite access. The lower level offers a nearly finished recreation room, perfect for movie nights, a home gym, or an office setup. Step outside into the oversized, fully fenced backyard, showcasing stunning landscaping, a large wooden shed, a charming gazebo, and a spacious back deck, ideal for outdoor gatherings and relaxation. This home presents extraordinary value for growing families or first-time buyers. (id:55499)
Keller Williams Real Estate Associates
1808 Princelea Place
Mississauga (East Credit), Ontario
Why Settle for a Semi or Townhouse When You Can Own This Beautifully Renovated Detached Home? Heres your chance to own a fully detached home on a premium 127.65-foot deep lot offering a spacious backyard perfect for family gatherings, gardening, or summer entertaining. Stylishly Renovated with Quality Upgrades Throughout:Modern kitchen featuring sleek cabinetry and newer stainless steel appliancesHardwood flooring on the main level, laminate upstairs, and brand-new vinyl flooring in the basementPot lights throughout the main floor, creating a warm and elegant evening ambianceFreshly painted interior in a neutral palette move-in ready!Renovated bathrooms with contemporary finishesNew roof (2018), new furnace, newer vinyl windows, and upgraded front and side entry doorsProfessionally finished interlocking walkway and a large backyard deck ideal for outdoor living Finished Basement includes a spacious REC room and a versatile office area perfect for remote work or play. Prime Location:Situated in a high-demand neighbourhood, within walking distance to schools, parks, shops, and churches, and just minutes from the GO Train and major highways. With modern upgrades, thoughtful finishes, and unbeatable location, this home truly has it all. A rare opportunity for those seeking comfort, style, and convenience in one perfect package. (id:55499)
Royal LePage Real Estate Services Ltd.
38 Junetown Circle
Brampton (Credit Valley), Ontario
Stunning 4 Bedroom Executive Home With Walkout Basement. Hardwood Floors, Oak Stairs. Large Kitchen WITH new fridge and stove,Moveable Island, Spacious Family Room With Gas Fireplace, 9 Foot Ceiling. Sep Laundry Room W/ Front Load Washer & Dryer. Freshly painted, Lots of Pot lights. (id:55499)
RE/MAX Real Estate Centre Inc.
31 Eiffel Boulevard
Brampton (Vales Of Castlemore), Ontario
Client RemarksWelcome Home!!! In The Prestigious Vales Of Castlemore (Chateau Side), This Home Boast Almost 5300Sqft Of Living Space! This Home Features 5 Large Bedrooms All With Access To A Washroom & Large Closets. An Oversized In-Between Loft Or Office With High Ceiling, Large Separate Living, Dining & Family Room With Fireplace. A Oversized Kitchen & Breakfast Area With Granite Counters & A Mirror Backsplash That Walks Out To Your Interlocked Patio In The Backyard. A Newly Finished Basement With Builder Side Entrance, A Full Kitchen (Counters Have Been Installed & Fridge On Order), 2 Rooms, A Massive Rec Room & Rough In For Another Laundry Room. Smart Door Bell & Lock, 3 Car Garage With An Interlocked 4 Car Driveway With Path That Leads To Your Backyard. New Roof, Hot Water Tank, Freshly Painted, Pot Lights, High Ceilings & So Much More. Close To Schools, Shopping, Trails, 407 Or 410 (id:55499)
Century 21 Red Star Realty Inc.
4120 Galileo Common
Burlington (Shoreacres), Ontario
Discover the perfect blend of modern elegance, comfort, and convenience in this beautifully appointed end-unit freehold townhouse. Thoughtfully designed across three spacious levels, this bright and airy home features 2 generously sized bedrooms, 3 bathrooms, and a built-in garage with direct interior access. The sophisticated kitchen is complete with gleaming hardwood floors, granite and quartz countertops, stainless steel appliances, and a gas stove. Step out onto your private balcony, where you'll enjoy peaceful, tree-lined views an ideal setting for morning coffee or sunset dinners. The sun-drenched open concept living and kitchen areas are framed by large windows and custom California shutters, offering warmth, light, and charm throughout. Upstairs, the serene primary bedroom includes a stylish 3-piece ensuite, while an additional 3-piece bathroom and convenient third-floor laundry enhance everyday living. On the lower level, a cozy family room with a gas fireplace opens onto a beautiful fully fenced patio your own private retreat perfect for entertaining or relaxing. As one of the rarest offerings in the complex, this coveted end-unit features extra side windows that flood the home with natural light and an exclusive fenced-in side yard ideal for pets or play. Additional highlights include a security system, excellent storage throughout, and unbeatable proximity to major highways, making commuting a breeze. This exceptional home is ideal for those looking to downsize without compromising on quality, or for anyone starting a family in a peaceful, well-connected neighbourhood. Modern, move-in ready, and designed with care this is a rare opportunity you won't want to miss. (id:55499)
Sutton Group Kings Cross Inc.
24 Willis Drive
Brampton (Bram East), Ontario
Welcome to your opportunity to own this fantastic family home, nestled in the heart of Peel Village! This beautifully renovated 3-bedroom, 2-bathroom backsplit offers open-concept living with modern upgrades and thoughtful details throughout. Meticulously renovated with care and attention to detail, this home offers the perfect blend of modern upgrades and cozy charm. Step into a beautifully designed open-concept living space, flooded with natural light. The heart of the home is the spacious kitchen, complete with quartz countertops, plenty of storage, and a premium stainless steel Samsung appliance package. The upper floor boasts three generously sized bedrooms, each featuring gleaming hardwood floors and large windows that invite the natural sunlight in to brighten your mornings. Head downstairs to an expansive recreation room that's ideal for entertaining or relaxing with family and friends. Step outside to the backyard which is designed with convenience and fun in mind. Say goodbye to weekend chores and hello to leisure on your very own putting green! Enjoy outdoor living without the hassle of extensive yard work. As we know, location is very important. Close to shopping, public transportation, parks & top-rated schools, everything you need is just moments away! This home is truly move-in ready and waiting for you to make it your own. Don't miss out! (id:55499)
RE/MAX Escarpment Realty Inc.
4521 Bennett Road
Burlington (Shoreacres), Ontario
Welcome to 4521 Bennett Road in the family-friendly Longmoor neighbourhood. This 1,459 sq. ft. home, with a finished basement, offers 3 bedrooms and 2 full baths, perfect for a growing family. The refreshed exterior provides great curb appeal and includes a fully fenced backyard, with no rear neighbours, backing onto the Centennial Bike Path for added privacy. Inside, the spacious living room features expansive windows that flow into the formal dining area. The updated white kitchen is stylish and functional, with new cabinetry, countertops, stainless steel appliances, and a pantry with a coffee bar. The cozy family room with a gas fireplace offers access to the backyard and the garage. Upstairs, refinished hardwood floors lead to a large primary suite, plus 2 well-sized bedrooms. A 4-piece bathroom completes this level. The finished basement adds extra living space with vinyl flooring, pot lights, laundry area, and a 3-piece bath ideal for guests or family use. The huge backyard, with patio cover included, is perfect for outdoor gatherings and relaxation. Additional updates include windows (2015) and furnace (2012). Conveniently located near Nelson Park, schools, shopping, transit, and highway access, this home is ideally positioned for all your lifestyle needs. (id:55499)
RE/MAX Escarpment Realty Inc.
9 - 24 Reid Drive
Mississauga (Streetsville), Ontario
Beautiful Credit River Views year round! Sit out on one of two lovely terraces, one from the living room and the other from the primary bedroom. Nestled in the heart of Streetsville, one of the most sought-after locations in Mississauga. This four-bedroom,four-level townhome offers quiet living in a little complex, enjoy a 10-minute walk to the Streetsville Go in a family-friendly area surrounded by schools, shopping and all other conveniences. This modern freshly painted townhome has an open staircase, new carpet, new light fixtures and window coverings throughout, the main level ceiling soars to over 11 feet in height and contains a gas fireplace for cozy winter nights. The eat-in Kitchen has stainless steel appliances, laminate flooring and enough cabinetry to hold everything a cook could need. On the third level, you'll find three bedrooms, one with a powder room and as you make your way to the fourth level you'll find the entire floor devoted to the primary suite. Freshly painted with new carpet on all staircases and in all bedrooms, the fourth level contains the primary bedroom, bathroom, walk-in closet and terrace. Garage is attached, one-car driveway, water and building insurance are included. Elegant living, don't miss out. (id:55499)
Keller Williams Real Estate Associates
2015 Stanfield Road
Mississauga (Lakeview), Ontario
Stylishly renovated and move-in ready, this 3-bedroom home offers a main-floor primary suite, two full baths, and a bright open-concept layout with a sleek kitchen, quartz counters, and a custom electric fireplace wall. Finished top to bottom with a separate entrance to a basement rec room or potential in-law suite. Major 2023/24 updates include electrical (200 amp),windows, kitchen, baths, flooring, pot lights, appliances, trim, and more. Roof (2022) and furnace (2018). Set on a large lot in a family-friendly area offering future potential to build a new custom home. Easy access to transit, shopping, schools, and highways. (id:55499)
Royal LePage Signature Realty
602 Rosedale Crescent
Burlington (Roseland), Ontario
Welcome to your new home in the heart of Burlington. This 3 + 1 bedroom and 2-bathroom home is sure to please. Hardwood throughout formal living and dining room. New eat-in kitchen with all the bells and whistles. Vaulted ceiling, quartz countertops, stainless-steel appliances. This home features a 3 season sunroom oasis with a gas fireplace for that home away from home feel. Walkout to beautifully landscaped yard with interlocking patio and shed. Enjoy 3 large bedrooms all with hardwood. Primary room has ensuite privileges with a new 4-piece washroom, heated floors and granite countertop. The family room boasts hardwood, and gas fireplace. 3 Piece washroom with glass shower. The finished basement features second family room or office with large windows, 4th bedroom, laundry room and storage area. Inside entrance to single car garage with 2 car parking in the driveway. Say YES to the address! (id:55499)
Royal LePage Real Estate Services Ltd.
36 Echoridge Drive
Brampton (Fletcher's Meadow), Ontario
Stunning Detached Home with Double Garage in a Highly Sought-After Neighborhood! Welcome to this exquisite 4-bedroom detached home offering spacious, open-concept modern living in a prime location. Carpet free home with generously sized bedrooms, this home is perfect for families seeking comfort and style. The main floor boasts an inviting open layout, featuring a bright eat-in breakfast area, a separate formal dining room, and a beautifully designed living spaceideal for both everyday living and entertaining. The finished basement apartment comes with a separate entrance, providing excellent rental income potential or a private in-law suite. Step outside to your expansive backyard deck, complete with a gazebo, creating the perfect outdoor retreat for summer gatherings and BBQs. Nestled in a highly sought-after neighborhood, this home is just minutes from top-rated schools, lush parks, shopping centers, dining options, and all essential amenities. Recent Upgrades: Brand new furnace (2023) for enhanced energy efficiency, Fully renovated basement with modern finishes and a separate entrance, Brand new flooring on the main floor for a fresh and stylish look, Fresh paint throughout the home, creating a bright and welcoming ambiance, Pot lights installed, adding a sleek, modern touch to every space and much more! Dont miss the chance to own this incredible home - schedule your viewing today! (id:55499)
Century 21 Innovative Realty Inc.
907 - 1063 Douglas Mccurdy Comm
Mississauga (Lakeview), Ontario
WELCOME to RISE AT STRIDE Builder Sale, never lived in. Great no non sense floor plan with 3 bedroom plus 3 full baths, 1360 sq.ft, balcony 44 sq.ft. High end building. Full floor to ceiling windows, Engineered laminate flooring throughout, W/O balcony, modern finishes, NO carpet, comes with parking & locker, steps to Lakeshore, shops, entertainment, restaurants, Lake Ontario, as so so much more! Highly sought area - not to be overlooked. (id:55499)
Royal LePage Citizen Realty
104 - 1063 Douglas Mccurdy Comm
Mississauga (Lakeview), Ontario
WELCOME to RISE AT STRIDE Builder Sale, never lived in. Great no non sense floor plan with 2 bedroom plus full den plus 2 full baths, 1061 sq.ft, patio 121 sq.ft. High end building. Full floor to ceiling windows, Engineered laminate flooring throughout, W/O patio, modern finishes, NO carpet, comes with parking & locker, steps to Lakeshore, shops, entertainment, restaurants, Lake Ontario, as so so much more! Highly sought area - not to be overlooked. Main Floor Loft Style - High Ceilings with walk-out to Patio. (id:55499)
Royal LePage Citizen Realty
19 Dayfoot Drive
Halton Hills (Georgetown), Ontario
Lovely Bungalow in the Heart of Georgetown Nestled in the charming heart of Georgetown, this beautiful bungalow offers the perfect blend of tranquility and convenience. Situated on a spacious lot, this home boasts 3 bedrooms and 2 washrooms, providing ample space for family living or entertaining guests.Updated Features for Modern Living:Updated Kitchen: Equipped with modern appliances and finishes.Renovated Main Bathroom (2024): Offers a fresh and inviting space for relaxation. Updated Electrical Panel (2024): Ensures safety and efficiency in the home. Convenient Location:Walking Distance to Downtown Georgetown: Enjoy easy access to local shops, restaurants, and community events.Close to GO Station: Perfect for commuters, providing a seamless connection to Toronto and surrounding areas. Additional Features:Two Driveways: Offers ample parking space for vehicles and guests.Large Lot: Provides a serene outdoor space ideal for gardening, outdoor dining, or simply enjoying nature.This lovely bungalow is a rare gem in Georgetown, offering a unique combination of charm, functionality, and convenience. Whether you're looking for a family home or a peaceful retreat, this property is sure to captivate. (id:55499)
Ipro Realty Ltd.
1488 Kalligan Court
Mississauga (Lakeview), Ontario
Welcome Home To 1488 Kalligan Crt, Located In One Of The Most Desirable Communities That South Mississauga Has To Offer. Simply Put, This Home Leaves Little To Be Desired. Situated On A Generous 71 x 120 Foot Property, This 4 Bed + 4 Bath Home Has All The Features That Your Family Is Looking For. Stripped To The Studs and Meticulously Renovated Nearly 3 Years Ago, The Property Offers A Functional Layout Sprawled Across 2588 Sq Ft. Immediately Upon Entering You'll Be Impressed By The Size and Quality Of Workmanship That The Home Possesses. You're Greeted By A Custom Fibreglass Front Door, Gleaming Porcelain Tile, Bright Pot Lights And Interior/Exterior Garage Door Access. You'll Love Relaxing In Your Main Floor Family Room - 4" Natural Hardwood, 63" Electric Fireplace, 65" Samsung Frame With Built-In Soundbar And A Walk-Out To Your Private Backyard. Your Favourite Part of The Home Will Be The Main Floor. A Combined Living/Dining Area Is Highlighted By An Additional 44" Electric Fireplace, Huge Picture Windows (Equipped With Automatic Blinds), A Mesmerizing 'Center Piece' Glass Wine Rack, And Custom Built-In Storage/Display Cabinet With Background Accent Lighting. Make Cooking And Hosting Enjoyable Again In Your High End Gourmet Kitchen - Luxurious Black Calacatta Marble Island And Countertops, Black Stainless Steel Whirlpool Appliances Including 5-Burner Gas Stove & Accent Lighting Throughout. Storage Space Is Forever An Afterthought With Your Functional Butler's Pantry. Upstairs, Your Primary Bedroom Features Built-In His and Her Closet Space And A Primary Ensuite To Drool Over - Large Glass Shower, Standalone Tub, SMART Mirrors, Heated Towel Rack & Jack 'N Jill Vanity. The Features Don't Stop There - Three More Second Level Bedrooms, Fully Finished Basement With Rec Room, An Additional Bedroom, And A 3-Piece Bathroom, Crawlspace Storage, Double Car Garage With Epoxy Flooring and EV Charger, Ecobee Thermostat, Exterior Camera Security System & So Much More (id:55499)
Keller Williams Real Estate Associates
78 Harley Avenue
Halton Hills (Georgetown), Ontario
Exquisite 2+2 Bedroom Raised Bungalow located on a quiet street in Desirable Georgetown South, Completely Renovated from top to bottom this home features Hardwood throughout (Carpet Free) Extremally large kitchen area with Quartz Counters, S/S Appliances,2 Spacious Bedrooms .Master with Walk-In Closet, Room for the in-laws in the Cozy Basement with Large Windows for loads of Natural Light , 4Pc Bath and another 2 Bedrooms (id:55499)
Ipro Realty Ltd.
6 - 580 Shoreline Drive
Mississauga (Cooksville), Ontario
Welcome this bright Updated Upper Level Stacked Townhouse With a Large South Facing Terrace. 2 Large Bedrooms Plus Roof Level Loft Makes For The Perfect Space. Primary Bedroom Offers a 3pc Ensuite and Walk In Closet. Open Concept Living Allow For All The Natural Sunlight To Flow Through The Home. The flooring in the bedrooms and living room was upgraded in 2023, Washer and dryer 2023, plenty of storage space was added under island.The Townhouse Is in a super convenient Location! In 3 minutes walking to Real Canadian Superstore, Home Depot, Banks and Shopper Drug, Close go station, UTM, Square One& hospital. 2 Private Parking Spaces Included: 1 Garage and 1 Driveway Plus Lots of Visitor Parking. Gas Hookup for BBQ on Terrace.Two entrances to the unit, one from the garage, one from front the entrance of the building. Very friendly neighbourhood! It's perfect for the first home buyer or downsizing. Just bring your stuff and move in! Won't miss it! It's right for you! (id:55499)
Real One Realty Inc.
45 Knotsberry Circle
Brampton (Bram West), Ontario
Welcome to 45 Knotsberry Circle #45 - A Stunning Modern Townhome Nestled in the heart of the highly desirable Bram West. This Beautifully Appointed 3-Bedroom, 2- Full Bathroom Home is ideally situated on a Premium Ravine lot, and is part of the prestigious Kaneff community, making it one of the most coveted townhomes in the area. The thoughtfully designed layout features an open-concept living and dining space highlighted by soaring 9-foot ceilings and sleek laminate flooring throughout. The Gourmet Kitchen is a chefs delight, boasting granite countertops, SS Appliances, an undermount sink, and Ample cabinetry for all your storage needs.The Luxurious Primary bedroom offers a peaceful retreat with its private 4-piece Ensuite, Walk-in closet, and Walk-out to a Private terrace, perfect for enjoying your morning coffee. The Additional Two Bedrooms are generously sized and share a well-appointed full washroom, ideal for family living or guests. Large windows throughout the home flood the space with natural light, while the convenience of main-level laundry adds to the overall functionality. Just Steps to schools, parks, restaurants, shopping, banks, and other everyday essentials, this location is unbeatable. With easy access to Hwy 407 and 401, the GO Station, and the Toronto Premium Outlets - Don't Miss this Home!! (id:55499)
Real Broker Ontario Ltd.
1101 Highland Street
Burlington (Tyandaga), Ontario
Welcome to this rare 4-bedroom, 3-Bathroom semi-detached home with a beautifully renovated finish throughout! The home features a stunning custom kitchen with quartz countertops, a subway tile backsplash, a large island and a convenient walkout to the backyard. Upstairs, the home is flooded with natural light and equipped with hardwood flooring, flowing effortlessly throughout the 4 bedrooms and one bathroom. The newly finished lower level has an open concept and is perfect for in-laws or additional living space. Also located downstairs you'll find a laundry room and a stunning 3-piece bathroom. Enjoy outdoor living in your large backyard with an above ground pool, expansive deck and hot tub, ideal for relaxation and entertaining. This home is situated in a prime location, close to highway access, shops, parks and restaurants. RSA. (id:55499)
RE/MAX Escarpment Realty Inc.
169 Treeline Boulevard
Brampton (Vales Of Castlemore), Ontario
Elegant large Home on Premium Corner Lot W/ Lots Of Windows!!, Impressive & Bright 4 Bdrms with Large Bsmt Rec room, Den/office/5th Bedrm and 3pc Bathrm. Modern Kitchen W/ Island and Workstation, Granite tops, Backsplash & S/S Appliances. Windows are adorned with California Shutters that highlight the Hardwood/Ceramic/Broadloom floors. Glistening Hardwood Stairs, Open Concept Living/Dining, Open Concept Family Rm & Kitchen with walkout to Backyard & Separate Entrance will certainly stir the senses. The 4 bathrms, a Main Floor Laundry & Pot Lights Throughout is a Pleasant Upgrade. This home has 2 staircases leading to the Bsmt, 1 at front entrance & 1 at Garage/rear entrance. Enjoy Morning Coffee on the Beautiful Front wrap around patio & then return home for an evening of relaxation in the Backyard Oasis on the Large 2 Tier Deck. This Large Home Exudes Style & Is Move In Condition. (id:55499)
Exp Realty
7 Tristan Court
Brampton (Bram West), Ontario
Presenting a stunning custom-built detached bungalow in one of Brampton's most sought-after prestigious community, near Hwy 407 & Financial Dr! This exquisite home boasts impeccable craftsmanship, an open-concept layout, and high-end finishes throughout. This house features **10 feet high ceilings throughout** sep living and sep dinning room with hardwood floor. **Porcelain tiles in hallway, kitchen and family room.** Coffered ceilings with Illuminated ceiling lights in Hallway, Living , Dinning, Family room.** 3 Spacious bedroom with Harwood floors .**Crown Moulding throughout the house and pot lights in living ,kitchen and primary ensuite.*** Enjoy a spacious gourmet eat-in kitchen with extra large Centre island with bar sink, Built in Microwave and Oven with large pantry.*** Custom Limestone Rangehood and 36 inch gas stove with backsplash,*** Family room with custom accent limestone wall with gas fireplace and custom cabinets*** Walkthrough the custom Patio doors & entertain your family and friends with L Shaped covered porch to enjoy all season ravine backyard. **Solid Icf Construction.** Fiberglass Windows with beautiful carving **Heated Floors Including Basement, **Hi-Velocity Hvac System,** 50-Yr Gaf Roofing,** 3 Skylights, **High-End Light Fixtures, Spa-Like Ensuite with glass shower in the primary bedroom ** B/I Designed Organizers, **3 car garage** 47 sprinkler system and pot lights all around the house controlled by phone.** 9 cameras around the house,** Built-in music speaker system on the main floor.** Potential to make two separate apartments. Framing and plumbing for kitchen, bedroom and washroom has done in the basement.** Conveniently located close to top-rated schools, shopping, and major highways 407/ 401/ for easy commuting. A rare opportunity to own a truly unique home! On approximately 0.42 Acre Lot* Nested On A Cul-De-Sac! (id:55499)
RE/MAX Gold Realty Inc.
62 Dunvegan Crescent
Brampton (Fletcher's Meadow), Ontario
Step into an exquisite masterpiece with over $300k spent in recent upgrades. 3108sqft above grade. 4+3 Bedrooms & 6 Bathrooms. 3 Primary bedrooms best for larger families. Premium ravine lot with a LEGAL WALK-OUT BASEMENT. This once-in-a-decade opportunity for buyers seeking expansive space. Designed to impress, the home features a flawless layout, with a grand living and dining area exuding sophistication, while the spacious family room overlooks the ravine and creates an undeniable sense of grandeur. The state-of-the-art custom built kitchen with servery area, quartz counters & quartz backsplash. Built-in Stainless steel appliances & soft-closing cabinets through-out. A versatile main-floor office/den located at the front of the home with high ceilings. Engineered wood flooring throughout elevates the ambiance, exuding warmth and refinement. Modern light fixtures. The expansive deck overlooking the beautiful ravine lot is a sanctuary of elegance and tranquility, bathed in natural light and offering panoramic views of the lush outdoors. Whether enjoying your morning coffee, indulging in a good book, or observing wildlife, birds, ducks, rabbits & geese. Upper level primary suite is a haven of indulgence, boasting breathtaking ravine views. A spa-inspired 6pc ensuite bathroom. Second primary bedroom with its own 4pc ensuite and walk in closet. Third primary bedroom ensuite provides comfort and elegance. 2 Bedroom Legal finished basement with its own separate laundry. An extra recreational area with full washroom, perfect for entertaining, fitness, or unwinding in style. Situated in a prime location, this home is just steps from top rated primary, middle and secondary schools, daily conveniences, restaurant, and daycare. Nestled in the heart of Fletcher's meadow with effortless connectivity to highways in minutes. Your dream home is waiting. (id:55499)
RE/MAX Millennium Real Estate
110 Nathaniel Crescent
Brampton (Brampton West), Ontario
Great location! Stunning semi-detached house comes with 9-foot ceilings on the border of Brampton & Mississauga. Ideally, it is located near everything you can think of! Pot Lights & large Windows on the main floor come with a spacious living room, which is combined with a dining area. Modern Kitchen with S/S appliances and a breakfast area O/L to the fully fenced backyard. The entire main floor has hardwood flooring. The Upper level with laminate flooring features a Master bedroom with a 3-piece W/R with a standing shower, 2nd & 3rd bedrooms with large windows & closets. The upper level features an updated 3 pc common W/R. The basement is fully finished & has a great rental potential as it comes with a Rec room, kitchen & 3 pc W/R. Just walk to Lougheed Park, close to all major highways. (id:55499)
RE/MAX Realty Services Inc.
2113 Folkway Drive
Mississauga (Erin Mills), Ontario
Welcome to this Beautiful 4+1 Bedroom Home with Nothing to do but Move in and Enjoy In Sought After Sawmill Valley. Superior Attention to Detail and Design. Extensive Millwork, Wainscotting and Crown Moulding Throughout. Upgraded Oak Staircase and Gleaming Hardwood Floors. Separate Side Entrance Leads to Finished Lower Level with Nanny or In law Suite Potential. Location Cannot Be Beat with Easy Access to Schools, Shopping, Restaurants, U Of T, Credit Valley Hospital, Erin Mills Town Centre, Hwys and Beautiful Walking Trails. (id:55499)
Sutton Group Quantum Realty Inc.
2 Bramoak Crescent
Brampton (Northwest Sandalwood Parkway), Ontario
Stunning Corner Lot Home with In-Law Suite in a Peaceful Northwest Brampton Neighbourhood. This beautifully upgraded 3-bedroom home, complete with an in-law suite, offers both comfort and style in a serene, family-friendly neighbourhood in Northwest Brampton. The entire home features laminate flooring and modern pot lights, creating a bright and inviting atmosphere throughout.Relax in the spacious family room, where a large window fills the space with natural light, and a cozy fireplace adds to the ambiance, making it perfect for family gatherings and entertainment. The spacious kitchen boasts upgraded cabinetry, a large breakfast island, and sleek modern appliances. Step outside to enjoy the expansive lot, which includes a large deck ideal for outdoor entertaining or quiet relaxation. The primary bedroom suite is your private retreat, featuring a luxurious 5-piece ensuite with heated floors for added comfort. Two additional generously sized bedrooms ensure plenty of space for family or guests.This home is situated in an ideal location, offering easy access to parks, schools, shopping centres, places of worship, libraries, transit, and a variety of other amenities making it the perfect spot for a growing family. (id:55499)
Royal LePage Credit Valley Real Estate
7089 Second Line W
Mississauga (Meadowvale Village), Ontario
Beautiful Meadowvale Village Custom Home. BRAND, BRAND NEW! Over 3,800 sq ft of living space + 2000 sq ft of finished basement. Move in Ready. House is customized and automated throughout. Ready for year round entertaining and family gathering. 4 + 1 Bedrooms, 6bathrooms. Magnificent, Kitchen/Breakfast overlooks pool and covered deck. Main floor has 2story great room with river stone fireplace, gorgeous dining room, servery. Generous sized home office. Oversized mud room provides another cabana like space. Lower level has media room, games room, family room and abounding storage. Radiant heat is in the lower level floors. Outdoor grounds area an oasis of privacy, high end inground salt water pool, cabana/pool equipment and mature landscaping. Huge outdoor covered deck with multiple walk outs to the home has built in fireplace, rough ins for outdoor TV and BBQ. Detached two door garage is perfect spot for cars and equipment. High end customizations abound inside and outside this stunning luxury residence. Beloved conservation setting for recreation surrounds the property. Go Train, Milton Line to Union Station-10 minutes. Pearson Airport Departures-10 minutes. Heartland Town Centre Corporate parks-5 minutes. Rotherglen Montessori, Dufferin-Peel Catholic walking distance. Come view one of Mississauga's finest Executive homes. (id:55499)
Forest Hill Real Estate Inc.
1031 - 3039 Finch Avenue W
Toronto (Humbermede), Ontario
A SHOW STOPPER!!! This Rare & Gorgeous 3 Bedroom 2-Storey Townhouse offers Enormous Space, Perfect for Big Family & Hosting Social Gatherings! Great Lay-out: Open-concept and Sizeable Foyer, Living Room, Dining & Kitchen Area w/ Breakfast Bar and Stainless Steel Fridge, Stove & Over Range Venthood, Spacious Bedrooms walk-out to a Patio Area, Large Primary Bedroom walk-out to a Beautiful Oversized Balcony. Steps to Metrolinx, Bus Stop, Shops, Supermarkets, Banks, Restaurants, Plazas, Hi-way 400/407, Schools, Community Centre, Parks, Place of Worships, etc. (id:55499)
Century 21 People's Choice Realty Inc.
12484 Kennedy Road
Caledon, Ontario
Not Your Average Southfields Townhome!Set apart from the rest, this beautiful Coscorp-built 3-bedroom townhome offers exceptional privacy with no rear neighbours and a layout that has lots of natural light.The open-concept main level showcases one of the most desirable floor plans in the community, featuring 9-foot ceilings and bright, oversized windows at both the front and back of the home.The entertainers kitchen is a true standout, subway tile backsplash, stainless steel appliances, and a center island with breakfast bar perfect for casual mornings or evening hosting.A separate dining area offers ample room for family dinners or gatherings, while the main living space features quality laminate flooring, fresh paint, and a walk-out to a private balcony complete with a gas line for your BBQ.Upstairs, you will find three generous bedrooms, including a spacious primary suite with an oversized walk-in closet and semi-ensuite access to a modern 4-piece bath.The versatile lower level offers the perfect setup for a home office, workout area, or guest retreat, along with a large laundry/storage room, interior garage access, and two separate entrances for added convenience. (id:55499)
Royal LePage Signature Realty
1807 - 5229 Dundas Street W
Toronto (Islington-City Centre West), Ontario
This condo unit features elevated 9-foot ceilings, and smooth hardwood floors making this split 2-bedroom, 2-bathroom condo feel extra spacious and open. Enjoy this premium south/east exposure and a walkout to a private open balcony. Unbeatable location with quick access to downtown, Gardiner Express, 427, Pearson Airport, and a stone's throw to Kipling Station. Outstanding amenities include a gym, indoor saltwater pool, sauna, hot tub, outdoor BBQ, golf simulator, billiard room, and 24-hour concierge. One parking & locker included. Maintenance covers heat, hydro, water & A/C. Move-in ready! (id:55499)
Royal LePage Real Estate Services Ltd.
88 Goldcrest Road
Brampton (Northgate), Ontario
Impeccably maintained and beautifully renovated, this clean semi-detached 4-level backsplit home features 4 spacious bedrooms in a highly sought-after location. Situated on a large lot with ample parking, the bright, open-concept living and dining area boasts a picturesque window. The family-sized kitchen offers an open layout, an eat-in area, and abundant natural light. With hardwood floors throughout and no carpet, the generously sized bedrooms include closets for added convenience. The finished basement features a versatile rec room, perfect for additional living space. (id:55499)
Homelife/miracle Realty Ltd
4630 Keystone Crescent
Burlington (Alton), Ontario
Welcome to this beautifully maintained 3-bedroom 3 bathroom semi-detached home nestled on a quiet, family-friendly street in the heart of Alton Village. The open concept main foor plan gives this home a modern yet cozy feel. The family room, kitchen and dining room appear as one large space, yet still allow each area to have its own designated use. Its style lends itself perfectly for entertaining guests and preparing meals while spending time with the entire family. Freshly painted, hardwood throughout main level. Upstairs, the spacious primary suite features a walk-in closet and a private 4 piece ensuite. Two additional generously sized bedrooms and a 4 piece bathroom complete the second floor. The full, unfinished basement can be fully customized to suit a family lifestyle. It comes with a cold cellar, an excellent solution for storage needs. The built-in garage and private driveway provide space for two cars. Located just steps from top-rated schools, parks, shopping and easy access to the 407 - this home is truly in a prime location! Do not miss this incredible opportunity - schedule your showing today! (id:55499)
Forest Hill Real Estate Inc.
86 Jim Baird Mews
Toronto (Downsview-Roding-Cfb), Ontario
Welcome home! The best and most rarely offered layout in the entire complex! 86 Jim Baird Mews, a beautifully appointed bright townhome in a prime location, offering the perfect blend of comfort and convenience. Step in and instantly feel like home, with this open concept layout perfect for families, and an updated kitchen perfect for the chef of the family! Breakfast bar with large dining area, and a separate family room for movie night!This property boasts easy access to major transit routes, shopping, dining, and more. Featuring 3 spacious bedrooms, the home offers a thoughtfully designed floor plan. The primary bedroom is a true retreat, complete with a luxurious 5-piece ensuite bath and a walkout to a private terrace perfect for relaxing or entertaining. Finished basement includes direct garagr access! Don't miss the opportunity to own this exceptional home in a highly sought-after neighborhood! (id:55499)
Union Capital Realty
15 Ebury Drive
Brampton (Credit Valley), Ontario
Discover this exceptional first-time-on-the-market home in the highly desirable Credit Valley Community, featuring a spacious layout with 9-foot ceilings, premium hardwood and laminate flooring, and abundant natural light. Conveniently located within walking distance to David Suzuki School and McClure Public School, as well as Triveni Mandir, public transit, banks, and shopping, this home is surrounded by a welcoming community with friendly neighbours. The well-designed interior boasts a combined living and family room, along with a spacious eat-in kitchen that opens to the backyard-perfect for entertaining. Upstairs, the primary suite includes a walk-in closet and private ensuite, complemented by two additional generously sized bedrooms. Completing this remarkable home is a finished two-bedroom basement, ideal for rental income or extended family living. A rare opportunity in this prime location. (id:55499)
RE/MAX Realty Services Inc.
3124 Patrick Crescent
Mississauga (Meadowvale), Ontario
Stunning 3+1 Bedroom Meticulously Maintained Beautiful Lot Single Family Detach house, Nicely finished Separate Basement with One Large Bedroom and One Full Washroom And Kitchen. In the heart of Meadowdale! This Bright Roomy Home Features Hardwood And Porcelain Flooring Updated Kitchen and Washrooms Renovated Top to Bottom. Nested Beside A park on a Quite Street, Minutes away to Elementary, Middle and High Schools, Meadowvale Town Center, Shopping Mall, Highway, Go Train Station and All Amenities. Friendly Neighborhoods of Millers Grove, Accessible through Park Path System. The Backyard is a Great Entertaining Space and Has Privacy Cedars and Wooden Deck. This home is Meticulously Clean and Is a Must See. (id:55499)
Homelife/miracle Realty Ltd
14 - 100 Brickyard Way
Brampton (Brampton North), Ontario
This Spacious 3+1 Bedroom Townhouse in Brampton is perfect for families or those looking for extra space. The main floor boasts an Open-concept living and Dining area, ideal for entertaining or Relaxing. The updated Kitchen features modern S/S appliances, Quartz counter top, ample cabinetry, and a Breakfast area with plenty of natural light. Upstairs, you'll find three generously sized Bedrooms, including The Primary Bedroom with a large closet and a private 4pc Ensuite Bath. The bonus room and bathroom on the lower level provides extra flexibility, perfect for an office, guest room, or recreation area. Enjoy your private backyard overlooking ideal for outdoor gatherings or relaxation. This home is conveniently located near schools, parks, shopping, and major highways, offering easy access to everything you need. Don't miss this opportunity to own a beautiful townhouse in a sought-after Brampton community! (id:55499)
RE/MAX West Realty Inc.





