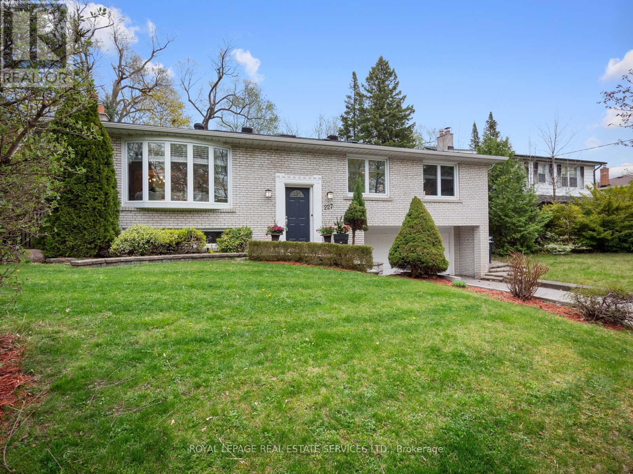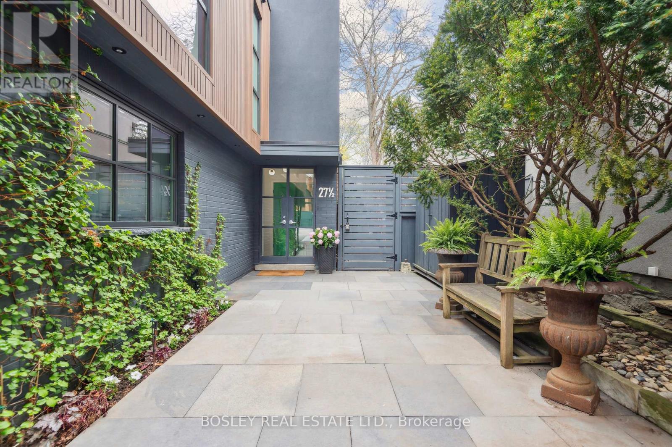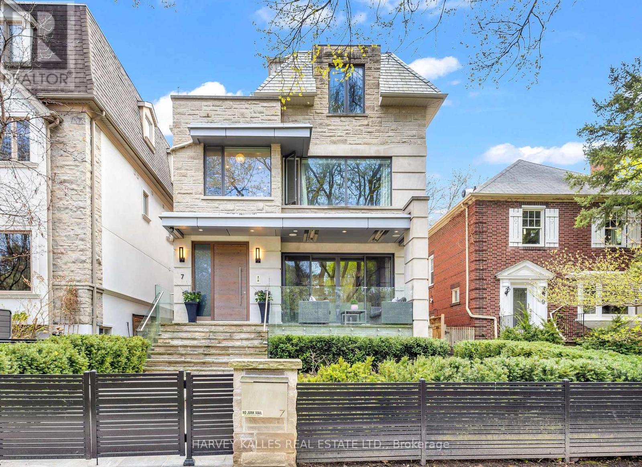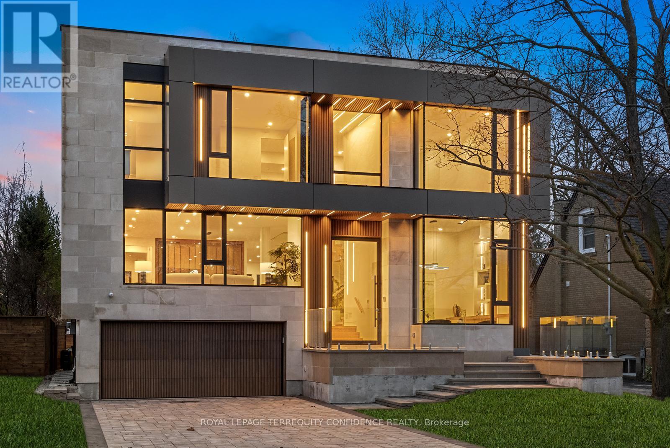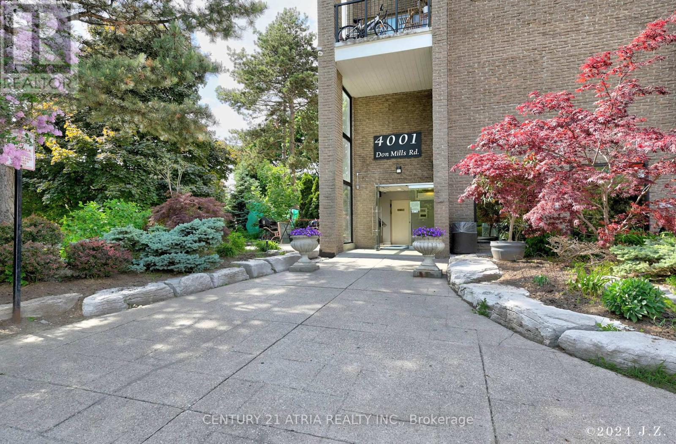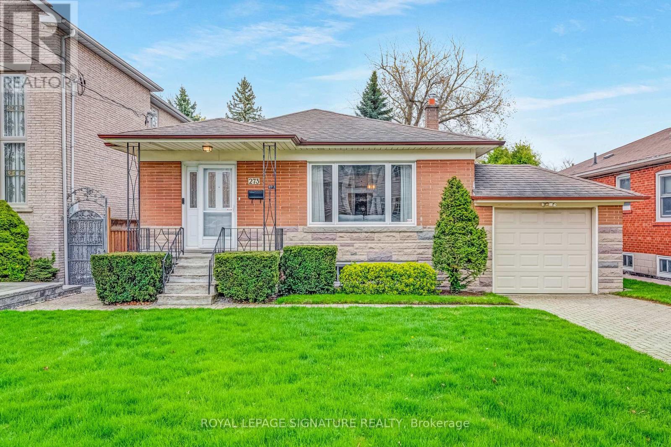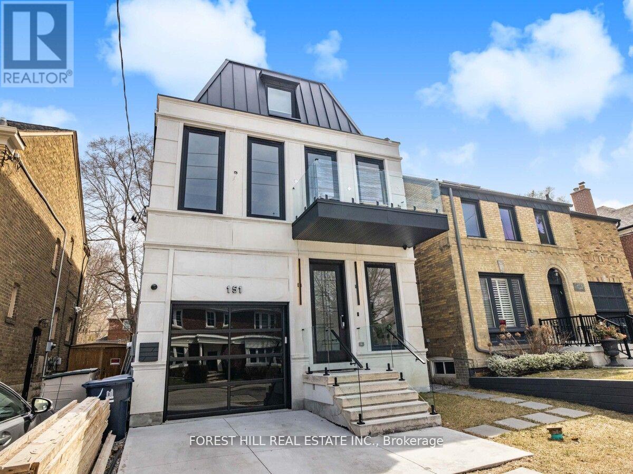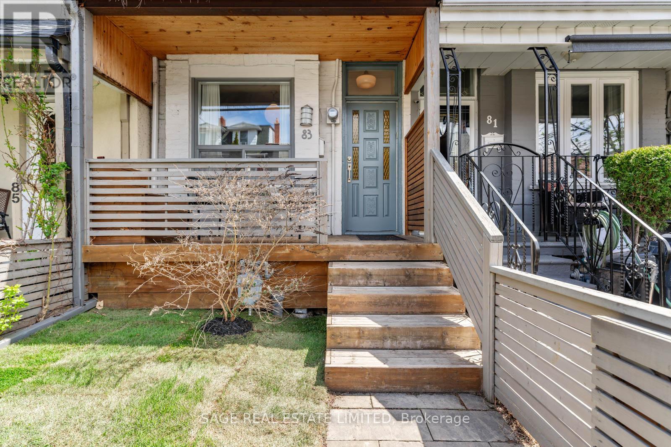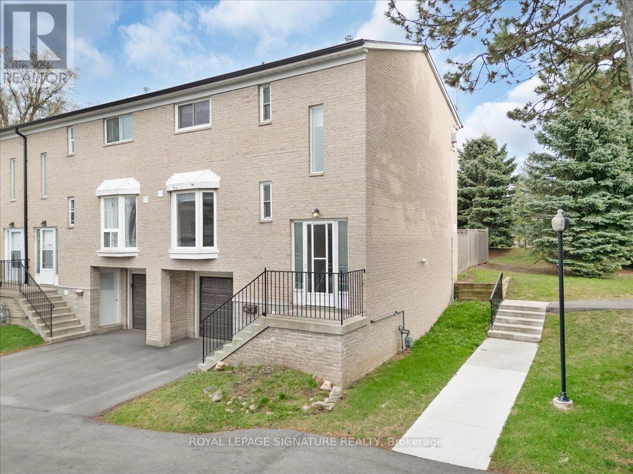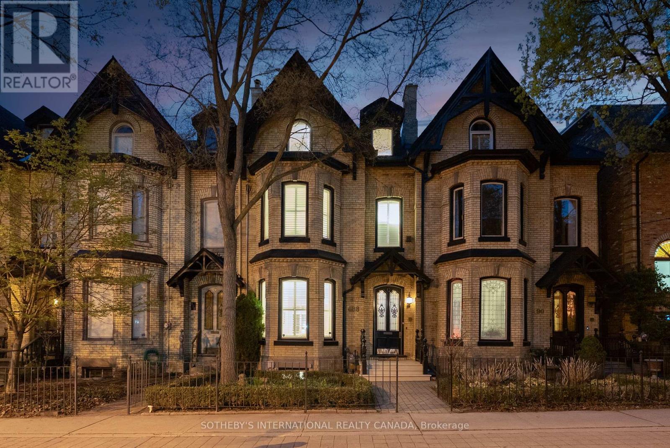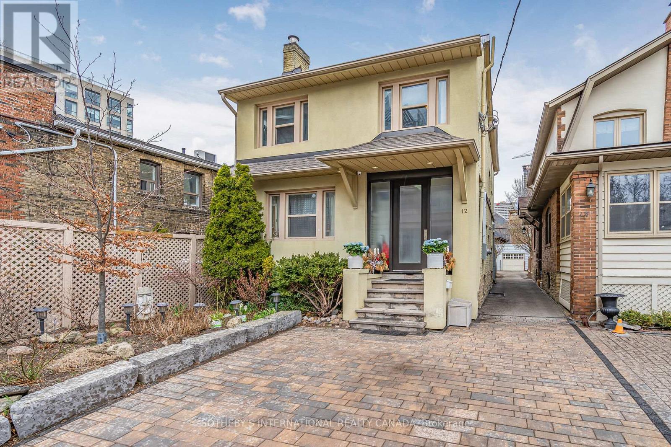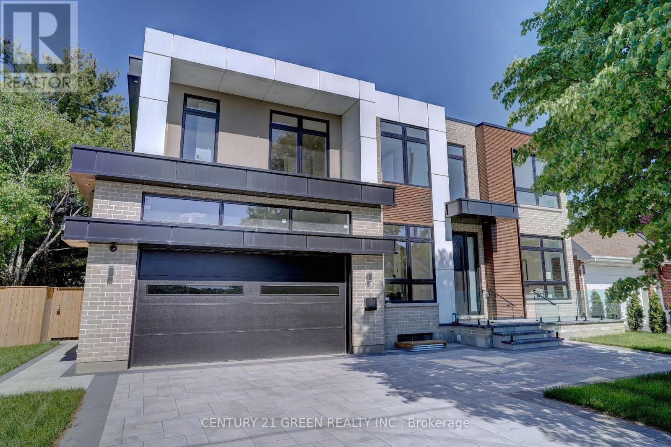227 Old Yonge Street
Toronto (St. Andrew-Windfields), Ontario
Fabulous 3+1 bedroom, 2 bathroom detached raised bungalow located in the prestigious St. Andrews neighbourhood, situated on a 61 x 125 ft lot along prime Old Yonge Street and surrounded by multimillion-dollar homes. This bright and spacious home features an open-concept layout with hardwood floors, freshly painted throughout, and natural light pouring in through two skylights. The spacious living room includes a large bay window and a cozy wood-burning fireplace, perfect for relaxing or entertaining. The custom kitchen is designed for both function and style, featuring built-in stainless steel appliances, granite countertops, two sinks, and ample counter and cabinet space. Walk out to a fully landscaped backyard oasis complete with multi-level stone patios, lush perennial gardens, a hot tub, and a built-in natural gas BBQ hookup, perfect for entertaining, relaxing, and summer dining. The king-sized primary suite offers a walk-in closet and private 3-piece en-suite. Two additional bedrooms provide great space for children or guests, with built-ins and custom storage solutions. The finished lower level boasts a large recreation room with hardwood floors, a second fireplace, sliding barnboard doors, and a built-in Murphy bed for additional sleeping space. A fourth bedroom, 3-piece bathroom, and loads of storage complete this level. With a walk-out entrance from the driveway and a third entrance through the garage, the lower level offers fantastic potential for a guest or in-law suite. Located in a top-rated school district (Owen PS, St. Andrews MS, York Mills CI), steps to Tournament Park with tennis courts, a short walk to York Mills Subway Station, and minutes to the 401, Don Valley Golf Club, shops, and restaurants, this home truly has it all. A rare opportunity in one of Toronto's most desirable communities. (id:55499)
Royal LePage Real Estate Services Ltd.
27 1/2 Dunbar Road
Toronto (Rosedale-Moore Park), Ontario
Architectural Showpiece on Iconic Dunbar Road! A rare one of a kind opportunity in South Rosedale! This striking residence was re-imagined in 2019 and stands apart from neighbouring homes with its bold modern exterior and warm, contemporary interior full of charm and character. Perfect as a stylish condo alternative but large enough to comfortably accommodate a growing family, this home offers thoughtful design, luxurious comfort, and seamless functionality in one of Toronto's most prestigious neighbourhoods. Every room is bathed in natural light thanks to expansive windows and clever architectural detailing. The open-concept main level is ideal for entertaining, showcasing a chefs kitchen with high-end stainless-steel appliances, ample storage, and effortless flow into the living and dining spaces. The walk out to the expansive deck on the main floor is ideal for additional seasonal entertainment. The home features 3+1 bedrooms and 3 beautifully appointed bathrooms, including a spa-inspired primary ensuite with steam shower. A standout design feature is the potential for a second primary suite overlooking the lush green roof, located over the newly cantilevered front façade, offering a rare opportunity for expanded luxury living. The lower level is built for hosting, with a spacious entertainment room, a sleek wet bar, and sliding glass doors that lead to a private, professionally landscaped backyard oasis complete with hot tub and cascading waterfall. Additional conveniences include a private drive for up to three cars and a built-in insulated garage with generous storage. Enjoy as is or convert to an additional living space. Sophisticated, sun-filled, and situated on one of the city's most beloved streets, this home delivers exceptional lifestyle living in the heart of South Rosedale. (id:55499)
Bosley Real Estate Ltd.
12 Purdon Drive
Toronto (Bathurst Manor), Ontario
Great Opportunity On A Quiet Street In Flourishing Bathurst Manor; A Warm & Inviting Bungalow Situated On A Beautiful Large Lot. Whether You Choose To Live In or Renovate, This Family Home Offers Tons Of Potential! Exceptional Floor Plan Featuring Spacious Principal Living & Dining Rooms, A Functional Eat-In Kitchen. The Lower Level Walk Out Basement Provides Rental Income Potential Or In-law Suite. Conveniently Surrounded By Schools, Parks, Transit, Shops & More. This Home Is A Must See! Freshly Painted House (id:55499)
Union Capital Realty
7 Relmar Gardens
Toronto (Forest Hill South), Ontario
Envision Your Life On A Quiet Street In A Picture-Perfect Neighbourhood Overlooking A Gorgeous Park With Walkout To Cedarvale Ravine. 7 Relmar Gardens Is Where Exceptional Craftsmanship Meets Unparalleled Functionality In Every Corner Of This Thoughtfully Designed Home; Featuring A Sun-Drenched Open Concept Main Floor With A Generous Living Area With A Stunning Gas Fireplace, Front Walkout To A Heated Front Porch, Connected To A Chic Dining Space And Gourmet Eat-In Kitchen With Walkout To Rear Patio! Enter From The Built-In Garage Into A Stylish Mudroom And Effortlessly Travel Between Floors With Your Private Elevator! The Second Level Boasts A Luxurious Primary Suite With Spa-Like Ensuite And Walk-In Closet, Two Additional Bedrooms With Ensuites, And A Convenient Laundry Room! The Third Level Offers A Private Second Primary Retreat With Balcony, Elegant Ensuite, Walk-In Closet, Plus A Spacious Office With Its Own Balcony! The Lower Level Is Tailor-Made For Entertaining, Featuring A Showpiece Rec Room With Wet Bar, Climate-Controlled Wine Cellar, Full Nanny Suite, And Private Gym; With Built-In Speakers Throughout, Heated Floors In Bathrooms, Central Vacuum With Retractable Hose, Smart Home Integration, Irrigation System In The Front, Built-In Garage And Additional Detached Garage, And More! Set In The Heart Of Forest Hills Coveted Lower Village, One Of Toronto's Most Prestigious And Walkable Locations, With Top-Rated Schools Like Forest Hill JR & SR PS And FHCI, Steps to St Clair Subway Station, Boutique Shops, And The Best Of Midtown Living! 7 Relmar Gardens Is A Rare Opportunity To Live Amidst Natural Beauty And Refined Urban Convenience. Must Be Seen! (id:55499)
Harvey Kalles Real Estate Ltd.
3 - 8 Corinth Gardens
Toronto (Mount Pleasant East), Ontario
Step into your quiet retreat with this bright and airy ground-level one-bedroom suite. Perfectly accessible for down sizers with ground parking immediately next to unit. Sip coffee on your large private terrace as you enjoy the enchanting view of the landscaped front yard filled with old growth trees and beautiful foliage! Plus, enjoy the bonus of living in a cooperative where property taxes and building insurance are included in your low maintenance fees! This approximately 750 sq foot unit is set on a peaceful cul-de-sac in the prime location of Mount Pleasant. A private parking spot and storage locker add to the convenience! Amenities include gym and party room! Just moments away from a vibrant array of amenities, tranquil green spaces, picturesque walking trails, inviting restaurants, and convenient public transit. This lovingly cared for unit combines style and comfort, featuring stunning natural light and a private walkway and terrace entry. The kitchen boasts stainless-steel appliances and updated cabinetry. Contemporary updates, including stylish lighting and a refreshed bathroom, elevate the space even further. Pets Welcome!! (id:55499)
Royal LePage Signature Realty
101 Yorkview Drive
Toronto (Willowdale West), Ontario
Welcome to a marvel of modern architecture and design. 101 Yorkview Dr is a breathtaking newly-built, modern luxury home that offers an abundance of exquisite features throughout; built on a deep 162' lot boasting 4421 sqft of above grade & 1768 sqft basement living space, by a highly reputable builder with many other successful projects completed in the neighborhood. Enter through the stunning pivot door to be greeted by a spectacular foyer, leading to the main floor where spacious principal rooms await. Pass the open living & dining rooms, to the sleek kitchen; featuring brand new built-in JennAir appliances, private servery and walk-in pantry, mesmerizing center island, striking porcelain slab counters, and walk-out to the deck. The grand family room further stuns with a stylish wet bar area, cozy fireplace, built-in shelves & speakers, and a south-facing view of the backyard. The superb main floor office features its own ensuite, and can be used as a fifth bedroom. Floor-to-ceiling aluminum windows grace the floor throughout, filling the home with natural light! Upstairs, four large bedrooms all come with their own, private ensuites; including the sensational primary with beautiful wall paneling, a fireplace, recessed LED lighting, walk-in closet with a skylight, and lavish 7-piece ensuite with heated floors, and shower jets. In the basement, revel in the vast recreation room that comes equipped with a gas fireplace, dashing built-in shelves & speakers, and a wet bar with a drink cooler & small island; the ultimate entertainment space. Travel between floors with ease on the convenient 4-stop elevator, with access from the basement garage. Additional excellent home amenities include an in-ground swimming pool; Tarion warranty; 2 furnace & 2 Ac; soaring 11 ft-high ceilings on main; and a large, 2 + 1 car garage. Exceptional opportunity to own a stellar, new home in a highly desirable neighborhood. (id:55499)
Royal LePage Terrequity Confidence Realty
233 - 4001 Don Mills Road
Toronto (Hillcrest Village), Ontario
Remarks*** Rarely Available 4beds 3baths 2-level Condo Townhouse *** Located in the Highly-Sought-After Arbor Glen Community *** Featuring Open Concept Living & Dining with Pot lights & Center Island *** Updated Kitchen with Stainless Steels Appliances *** Master Bedroom comes with a 4pcs Ensuite & walk-in closet, All-inclusive Condo fee, East View With Lots Of Natural Sunlight & Overlooking At The Beautiful Courtyard *** All Utilities Are Included & Rec Membership For The Whole Family *** A Brand New Balcony With Pixel Glass Is Ready For You To Enjoy The Summer. *** Great Space For a Growing Family *** Great Opportunity For You To Lock In Now So You Can Move And Settle Down Before New School Year Starts *** (id:55499)
Century 21 Atria Realty Inc.
273 Dunview Avenue
Toronto (Willowdale East), Ontario
***Timeless Living In The Heart Of Willowdale*** Adored By Its Original Owners For Almost 70 Years. This Solid 3 Bedroom Brick Bungalow With Garage Has A Bonus 3 Season Sunroom, Situated On A Large 47 x 130 Ft South Facing Lot, Many Updates Including Kitchen, Windows, Doors, Shingles, 100 Amp Breakers & Interlock Driveway. Hardwood Floors Below Broadloom, Separate Side Entrance To High & Dry Basement Perfect For A Future In-Law Suite. So Many Options: Move In & Enjoy, Renovate To Taste, Rent Out Or Build. Rarely Does Such A Clean Bungalow Come Up For Sale In This Pocket. Not To Be Missed.... (id:55499)
Royal LePage Signature Realty
14 Munro Boulevard
Toronto (St. Andrew-Windfields), Ontario
Welcome to this fantastic opportunity at 14 Munro Blvd. Fabulous detached, 2 story side split home in the highly sought- after Yonge & York Mills neighbourhood. Beautiful Turnkey home where you can move in as-in or renovate to create your up to 4500 sq f dream home. Situated on a 50 x 136 ft. lot that is clear and has no structures from both front and back, enjoy beautiful park like views from every angle. This home has an impressive layout that makes it a perfect family home. The main floor is spacious and has a large living room with a fire place that connects with the dining room. Perfect for entertaining! On a warm summer day, step outside to the gorgeous deck in the backyard from the dining room. The kitchen is flooded with natural light, has been renovated and has all stainless steel appliances. Second floor offers three of the four well sized bedrooms. Primary suite has its own 3 piece ensuite and tons of storage. On the lower level before the basement you will find the generously sized fourth bedroom. There you will find a side entrance to the home as well as a two piece powder room. The basement is open concept and renovated. Tons of room for the whole family. Well maintained two car garage and a large private drive. Both front and backyard is tastefully landscaped with gorgeous gardens as well . Surrounded by multimillion-dollar homes and located near top-rated schools, subway, parks, TTC, Loblaws, LCBO, Top restaurants and Shops and much more! Do not miss out on this opportunity! (id:55499)
Slavens & Associates Real Estate Inc.
11 - 1636 Dundas Street W
Toronto (Dufferin Grove), Ontario
Welcome to the Azul lofts. A boutique building located at the intersection of creativity and community nestled in the heart of Torontos West End. This eclectic pocket blends the artistic edge of Dundas West with the laid-back charm of Brockton Village - attracting young professionals and families alike. This thoughtfully designed unit features high ceilings, open-concept layout with separate living and dining areas, floor to ceiling windows letting in tons of natural light, primary bedroom with ample closet space and ensuite bathroom, combined storage and laundry room + parking and locker included. Walk out to your spacious 216 sq ft private terrace with breathtaking, unobstructed views of the quiet residential streets to the north. The perfect place to start your day with a morning coffee or watch the sunset. Dundas West area is known for some of the cities best indie boutiques, cozy cafes, galleries, multicultural eateries, and local grocery stores all within walking distance. With excellent city transit outside your door, short drive to the lake and highway access, makes this location unbeatable! If you are searching for a strong sense of local character, this neighbourhood offers a balance of energy met with authenticity not to be missed. (id:55499)
Slavens & Associates Real Estate Inc.
108 - 28 Stadium Road
Toronto (Niagara), Ontario
Welcome to 28 Stadium Road #108 a rarely offered two-storey ground-level townhome situated directly on Torontos waterfront! This beautifully maintained 2-bedroom, 2-bath suite offers the perfect blend of comfort, style, and unbeatable location. With the lake quite literally in your backyard, enjoy morning walks along the water, sunsets from your front terrace, and the calming energy of lakeside living every day. The open-concept main floor features laminate flooring and floor-to-ceiling windows that flood the space with natural light. The modern kitchen is equipped with stainless steel appliances, quartz countertops, and ample storage ideal for both everyday living and entertaining. Upstairs, you'll find two bedrooms, including a generous primary suite with plenty of closet space and a charming Juliette balcony that brings in fresh air and lake breezes.Just steps to the waterfront trail, Coronation Park, transit, Billy Bishop Airport, and downtown Torontos best amenities. Includes 1 underground parking space. This is the lifestyle opportunity you've been waiting for stylish, low-maintenance living right on the lake, with the National Yacht Club just around the corner! (id:55499)
The Agency
151 Dewbourne Avenue
Toronto (Humewood-Cedarvale), Ontario
***Truly Spectacular***Striking & Expansive Living space 3Storey(The Home has an---ELEVATOR(4 STOPS)---that reaches all four levels), South Facing/Luxuriously-Built Your family home in highly coveted cedarvale neighourhood-------Total 4,668Sf Modern Sophistication Living Space(Inc Basement-------1st/2nd/3rd Floors:3,253Sf as per building permit) and Thoughtful Architectural Design Meets Luxurious--Elegant Finishes To Impress----Every detail has been meticulously curated & Soaring ceiling draws your eye upward & The Main floor features 10Ft ceiling & an Open Concept/Airy & Sense of boundless Space of Living/Dining Rooms**Gorgeous-sumptuous Chef's Kitchen with Large Centre Island + Retractable Breakfast table & a W/O to a backyard. The Family Rm Itself features a Stately Gas Fireplace & deco shelves overlooking green/backyard thru a large window. The 2nd floor offers a modern office with glass door & 3bedroomsThe thoughtfully designed 3rd floor offers private spaces for rest and reflection to elevate your daily life, featuring an expansive ensuite and a walk-in closet designed with meticulous organization in mind & easy access to a balcony from the bedroom for fresh air--relaxation. Practical 2nd floor laundry room + 2Furnace room on 2nd floor & ""STUNNING""--a magazine-worthy 3rd floor for a private primary bedroom or teenagers/senior family member area with generous-hallway & study-sitting area with a mini fridge & luxurious/complete private ensuite & a w/o to balcony for green/city skyline views**The lower level also features a full kitchen, roughed in radiant floor heating floor making it an ideal space for family & friend gathering & a nanny or guest bedroom, full 3pcs washroom & extra laundry area, a walk-out, easy access to a backyard---Many lavish features:2 furnaces/2 cacs,4stops elevator,control4 smart home system,motorized smart blinds,smart thermostats,roughed in snow melting system for driveway and roughed in radiant floor heating for the basement & m (id:55499)
Forest Hill Real Estate Inc.
35a Spruce Street
Toronto (Cabbagetown-South St. James Town), Ontario
Welcome To Spruce Lane! A quiet, peaceful, family-friendly and street-safe, shared lane, enclave of 6 Victorian-styled Freehold townhomes built in 1997. 35A Spruce is at the end of the row just like a semi-detached home. Meticulously renovated throughout (2020) with a modern, clean aesthetic and offers a calm getaway in the heart of the city's core. Offering almost 1700sf of generous living space, this home has 3-bedrooms (the 3rd bedroom is currently being used as a TV room/den and doors can easily be re-installed), 3 bathrooms, a renovated kitchen with raised ceilings, granite countertops & backsplash, plenty of cupboard space with under-counter lighting and upgraded appliances. This 3-storey home boasts an open concept main floor living area with gas fireplace combined with dining room with extensive recessed lighting, hardwood floors and walk-out to an oversized low maintenance deck/backyard perfect for entertaining.Don't miss the super-spacious, third floor, primary bedroom retreat with private south-facing balcony and extravagant 5-piece ensuite with soaker tub and extra large shower. The double closets with custom built-ins offer an abundance of storage. Last but not least is the lower level with private, 2-piece powder room, furnace room with laundry facilities and entrance to private built-in garage. Note the extra-large storage room accessed from the garage. Cabbagetown offers a tranquil, historic atmosphere with a distinct village charm in the heart of the city. Convenience is key in Cabbagetown being only steps to Riverdale Park and zoo, farmer's markets in Riverdale park and in Allan Gardens, Spruce Court public school, transit, shopping, The House on Parliament and only a 15 min walk to Loblaws, College Park, The Eaton Centre, Sankofa Square, Metropolitan U, U of T, hospitals and more. Don't Miss The OpportunityTo Experience The Unique Charm Of Spruce Lane! (id:55499)
Sage Real Estate Limited
83 Falcon Street
Toronto (Mount Pleasant East), Ontario
Welcome to 83 Falcon Street. Situated on a quiet street in Davisville Village, this beautifully updated home lies within the highly sought-after Maurice Cody school district, offering the perfect blend of charm, convenience, and community.Step inside to discover bright, open-concept living spaces enhanced by white oak hardwood floors and a layout thoughtfully designed for both everyday living and entertaining. The living room features a modern, floor-to-ceiling textured concrete accent wall and a warm electric fireplace, while the kitchen impresses with a butcher block island, generous counter space, and ample storage.The landscaped backyard extends your living space outdoors ideal for summer barbecues or family gatherings.Upstairs, you'll find three well-proportioned bedrooms, including a spacious primary retreat with custom closets. The additional bedrooms are perfect for children, guests, or a home office.The fully finished basement offers incredible versatility, complete with heated floors, a custom Murphy bed, ample storage, and a beautifully designed third bathroom. Its perfect as a family room, playroom, guest suite, or work-from-home setup.Additional features include a main-floor powder room, built-in speakers, and a fully fenced backyard with a play structure and irrigation system. Move-in ready and meticulously maintained, 83 Falcon presents the perfect opportunity to own a turnkey home in one of Torontos most family-friendly neighbourhoods just steps from top-rated schools, parks, transit and amenities. (id:55499)
Sage Real Estate Limited
206 - 65 Spring Garden Avenue
Toronto (Willowdale East), Ontario
Rarely offered and beautifully updated 3-bedroom, 3-bath suite with solarium in the highly sought-after Atrium II. Offering over 1,825 sq ft of functional living space, this home features stylish accent walls, updated lighting, and a spacious kitchen with granite countertops, stainless steel appliances, breakfast bar, and ample storage. Hardwood floors flow through the living and dining areas, with plush new broadloom in the bedrooms. Bonus: ensuite laundry, 2 underground parking spaces (with EV charger), an ensuite locker and an exclusive locker. Maintenance fee includes all utilities: heat, hydro, water, cable TV, and central AC! Located in the heart of North York, just steps to Sheppard-Yonge Subway, top-rated schools (Earl Haig SS, McKee PS), Whole Foods, Longos, parks, and Mel Lastman Square. Enjoy premium amenities including 24/7 concierge, indoor pool, gym, racquet courts, guest suites & more. Vacant and move-in ready! (id:55499)
Real Broker Ontario Ltd.
83 Claremont Street
Toronto (Trinity-Bellwoods), Ontario
Claremont Charm - Step into Something Special. This Bellwoods beauty is all about character and charm! With high ceilings, original wood floors, and an open-concept living space, this home exudes warmth and personality. The galley-style kitchen, complete with modern stainless steel appliances, leads to a back patio perfect for BBQs or morning coffee.The finished basement is a cozy bonus, ideal for movie nights or a play area. The sunny master bedroom offers plenty of closet space, keeping your life organized with ease.Located just steps from Queen Street West, you're at the heart of all the action trendy shops, cafes, and parks all at your doorstep. This home is where comfort meets convenience! (id:55499)
Sage Real Estate Limited
11 - 2 Liszt Gate
Toronto (Hillcrest Village), Ontario
Welcome to this beautifully renovated and spacious end unit townhouse located in one of NorthYorks most sought-after neighborhoods. This bright and charming home offers 3 spacious bedrooms, 2 modern bathrooms, and a fully finished walk-out basement perfect for additional living space or a private office. Recently updated and freshly painted, this home features hardwood flooring throughout and a functional layout ideal for family living.The main floor boasts a large living and dining area with direct access to a fully fenced backyard, offering privacy and convenience with a gate leading directly to the main road and steps to the TTC bus stop. The beautifully updated kitchen features elegant quartz countertops,stainless steel appliances, and ample cabinet space making meal prep both stylish and efficient.Located just steps away from some of Toronto's top-ranked schools, including A.Y. Jackson Secondary School, Zion Heights Middle School, and Cresthaven Public School, this home is perfect for families prioritizing education. Enjoy easy access to a variety of amenities including parks, walking trails, Seneca College, Fairview Mall, local shops, and restaurants.Commuting is a breeze with close proximity to major highways (DVP/404), public transit, GO Train stations, and subway lines. As an end unit, this home offers added privacy, natural light, and a larger outdoor space compared to interior units.Dont miss this incredible opportunity to own a move-in ready townhouse in a family-friendly,high-demand neighborhood. Whether you're a first-time buyer, downsizer, or investor, this homechecks all the boxes. (id:55499)
Royal LePage Signature Realty
192 Old Forest Hill Road
Toronto (Forest Hill North), Ontario
Welcome to 60 feet of rare opportunity on the highly coveted Boulevard block of Old Forest Hill Road. This Upper Village family gem sits on an expansive 60 x 125 ft south-facing lot and has been lovingly maintained to preserve its classic design and timeless ambience. Boasting 4 spacious bedrooms, 4 bathrooms, and impressive primary rooms, this residence is what you have been waiting for. A centre hall plan allows for an impressive living and dining rooms, while the landscaping of the backyard could be beautifully and easily transformed into a summer oasis.Located just steps from top private and public schools including the esteemed West Prep Public School as well as The Allen Expy, parks, fine dining, and the upcoming Eglinton LRT, this home delivers the perfect blend of elegance, comfort, and convenience. Whether you choose to decorate, renovate, or build new, this is a once in a decade chance to secure a premier property in one of Torontos most prestigious neighbourhoods and make it your own. (id:55499)
Forest Hill Real Estate Inc.
85 Joicey Boulevard
Toronto (Bedford Park-Nortown), Ontario
This custom home, built by prestigious Sorenson Homes, is located on a quiet and desirable block in the Cricket Club. It features an exceptional layout with well-proportioned rooms, attention to detail, custom millwork, and 10 foot ceilings on the main floor. Center hall plan with the staircase discreetly designed to the side for a grand front hall with marble floor and wainscotting. The living room has a wood burning fireplace, built in cabinetry, formal dining room with wall sconces, an expansive Quartzite Tahj Mahl-topped centre island, premium appliances, built-in desk area, coffee/tea station, and a large breakfast area overlooking the garden. The family room with wood burning fireplace, walks out to multi-tiered composite deck and the garden. The main floor also includes a powder room, laundry room with cabinetry, double closet and side door entrance. Beautiful hardwood floors on the main and second floors. The second floor features four generously sized bedrooms, renovated 4 piece bathroom and a generous hallway with south facing window for maximum natural light. An extra-large primary suite with an exquisite marble fireplace, sitting area, custom built-in cabinetry, walk in closet and a recently renovated spa styled 5-piece ensuite bathroom with an oversized shower, deep soaker bathtub, two modern wall mounted vanities, wall mounted toilet, tiled wall, heated floor - luxury! The lower level offers a recreation area, an additional bedroom or home office, newer broadloom, 3 piece bathroom, large above-grade windows, plenty of storage and direct access to the double car garage. Beautifully landscaped with mature gardens, interlocking walkways, newer composite multi-tiered deck with glass railings. A short walk to excellent schools, "the Club", subway, vibrant shops and dining on Yonge Street. Every amenity and more for the busy cosmopolitan family to enjoy. (id:55499)
Royal LePage/j & D Division
488 Ontario Street
Toronto (Cabbagetown-South St. James Town), Ontario
Magnificent, fully renovated classic Toronto yellow brick Bay-and-Gable 3-storey, 3+1 bed, 5 bath Cabbagetown Victorian offers over 3,200 sq. ft. of refined living space! Exceptionally large with a span measuring 21.7 wide, gracious principal rooms, loads of period details blending 19th-century charm with modern luxury. Soaring 10.5 ceilings, grand 3-storey original sweeping staircase, ceiling medallions, crown mouldings, wood burning fireplace w/white marble mantel, pocket doors & rich hardwood floors create an elegant ambiance for entertaining on a grand scale! Main floor powder room, massive open-concept eat-in kitchen w/stone counters, centre island, gas fireplace & bright breakfast area w/walk out to private patio perfect for morning coffee. Luxurious 2nd-floor has primary suite w/bay window, fireplace, walk-in closet & spa-like ensuite w/heated floors & luxurious steam shower and two additional bedrooms w/full bath offers flexible space for kids, guests, or a home office! Spectacular 3rd-floor family/games room has vaulted ceilings, skylights, wet bar, SUB-ZERO fridge, 4th fireplace & sprawling rooftop terrace w/sweeping city views! Finished lower-level w/sep entrance has heated floors, 2nd kitchen,4th bed, media room & 5th bath ideal for nanny or in-law suite or family movie nights on the big screen TV! Ideally located just steps from Parliament Streets vibrant shops, restaurants, and cafés with easy access to downtown, TTC and parks this iconic Cabbagetown residence is a rare opportunity to own a piece of Torontos architectural heritage reimagined for contemporary urban living.***EXTRAS*** Wired for sound with in-ceiling speakers, 2 furnaces, CAC + 3rd flr A/C unit, rear parking. Two full kitchens + 3rd flr wet bar w/3rd dishwasher & SUB-ZERO bar refrigerator perfect for entertaining large parties on the massive rooftop deck! Heated floors in basement suite & primary ensuite. See attached Feature Sheet for list of improvements. Open House Sat & Sun 2-4PM (id:55499)
Sotheby's International Realty Canada
12 Belsize Drive
Toronto (Mount Pleasant West), Ontario
Welcome to 12 Belsize Drive, a rare offering in the heart of Davisville Village. As the first residential home off Yonge Street, this charming duplex blends historic character with thoughtful modern updates. Extensively upgraded by the current owner, highlights include a city-approved front parking pad extension with heated interlock driveway, a new retaining wall, heated flagstone steps, lush landscaping, handsome stonework, and a new roof (2017). Additional upgrades feature a fully waterproofed basement (2017), high-efficiency furnace, new boiler, 200-amp electrical service, and a Kinetico alkaline water filtration system. The main floor reveals a stylish one-bedroom apartment with original exposed brick, engineered hardwood floors, preserved crown mouldings, and a stunning stained glass window. The kitchen shines with a generous quartz island, custom cabinetry, marble tile flooring, and a striking backsplash. The bedroom showcases an original fireplace, while the bathroom offers quartz finishes, new lighting, and a spacious linen closet. At the rear, a versatile den with Bosch stacked laundry opens to a ground-level walkout and fenced backyard perfect as a home office or sunny sitting room. The upper level features two spacious bedrooms and a living room centred around an original fireplace with a new gas insert. The kitchen and laundry area have been refreshed with new finishes and built-ins for added functionality. The lower level offers a bright and modern one-bedroom suite with updated kitchen and appliances, ideal for extended family, guests, or rental income. Outside, legal front and rear parking is a rare Midtown find. The front porch has been refreshed with new windows and doors, while a new backyard shed and upgraded storm door add convenience. Located in vibrant Mount Pleasant West, 12 Belsize is steps to top-ranking schools, Davisville Station, parks, shops, and cafes. A truly exceptional opportunity in one of Midtown's most desirable enclaves (id:55499)
Sotheby's International Realty Canada
49 Grantbrook Street
Toronto (Newtonbrook West), Ontario
Experience Unmatched Luxury in This Custom-Built Masterpiece - Indulge in the pinnacle of refined living with this breathtaking custom-built residence, where cutting-edge design harmonizes with effortless functionality. Spanning over - 6,500 sq. ft. of meticulously crafted living space - including a fully finished basement this home redefines modern elegance, offering an unparalleled blend of sophistication, comfort, and timeless style. Grand & Inviting Interiors Step through the striking foyer, bathed in natural light, and into expansive living and dining areas designed for both intimate daily living and lavish entertaining. The chefs kitchen is a culinary dream, boasting custom cabinetry, premium finishes, and a seamless open-concept layout that effortlessly connects to the main living spaces. A main-floor office and abundant storage add thoughtful convenience to this exceptional home. Luxurious Private Retreats Upstairs, the primary suite is a sanctuary of relaxation, featuring a cozy fireplace/TV unit and a spa-inspired ensuite bathroom. Four additional bedrooms, each with its own private ensuite, ensure comfort and privacy for family and guests alike. Entertainers Paradise in the Lower Level The professionally finished basement elevates luxury living to new heights, complete with: - Heated floors for year-round comfort - A self-contained nanny suite for added convenience - A state-of-the-art home gym- A sleek, modern washroom - A chic entertainment lounge with fireplace and TV - A theatre room designed for immersive cinematic experiences Outdoor Serenity & Style Escape through elegant double doors to a tranquil, landscaped backyard oasis perfect for al fresco dining, evening gatherings, or quiet moments under the stars. This is more than a homeits curated lifestyle of distinction (id:55499)
Century 21 Green Realty Inc.
33 Clinton Street
Toronto (Trinity-Bellwoods), Ontario
The ideal Victorian Semi in the literal Heart of Little Italy's Clinton Street. The storied stretch of old Toronto dotted with some of the most famous Cafes, Bars, Italian foods and famous sandwich joints. Just south of 33 is..Bitondo's - one of the oldest and best reviewed Pizza and Ponzo establishments in Toronto. A few steps North - Cafe Diplomatico: No Cafe is more famous, especially when World Class soccer tournaments are on. You're in the epicentre of European sports. 33 Clinton St is a 2.5 story vintage brownstone with 10+ foot high ceilings, a ton of original well-maintained finishes, a super deep nearly 138 foot lot, a Tuscany-inspired backyard, and 1.5 car garage accessed via laneway from Manning or Clinton. Main floor is adorned with hardwood, plaster and exposed brick, with wide open spaces for living & dining. The Kitchen spans nearly half the length of the home with tons of cooking surfaces and breakfast area with additional food prep area at rear, with a walkout to the East-facing backyard. Upper level is akin to a posh gallery with its massive double height cathedral ceilings, a wall of custom wooden bookshelves, where previous owner collected first editions, and a spiral stair that leads to the 3rd level Loft bedroom under a skylight.This home is not entirely updated to modern standards, but you can definitely move in, enjoy its old-school charm and make upgrades over time.The basement is unfinished, but it is full length, with full laundry and a separate exit to backyard. You may want to fully underpin it and install an apartment, as rent from basements in this area could carry the monthly payments for the loan to redo the whole house. The loft would become irresistible if you opened it up with an East facing sun deck with perfect views of the Toronto Skyline. Pictures won't ever inspire you as much as a proper walkthrough at 33 Clinton St. Open House this Thursday & Friday 4-7 PM.m., Saturday and Sunday 1-5PM (id:55499)
Harvey Kalles Real Estate Ltd.
180 Moore Avenue
Toronto (Rosedale-Moore Park), Ontario
Welcome to this delightful 3+1 bed, 2-bath family home nestled on a wide 35' x 144' lot in the highly sought-after Moore Park neighbourhood. This home boosts exceptional curb appeal w/ its welcoming charm. The spacious living rm features a WB fireplace W custom built-in shelving & cupboards.Separate dining rm with walk-out through double doors to a serene terrace & a beautifully garden. At the rear there's a tranquil gathering area perfect for relaxing or entertaining. The kitchen is bright & functional, featuring modern appliances, ample storage, picture bay window, & walk-out to garden. The primary bdrm is generously sized w/ south-facing windows & 3 wall-to-wall double-door closets. The 2nd bdrm w garden views & 2 separate closets. The beautifully renovated 6pc family bath features 2 under mount sinks, double mirrors & lighting, deep soaker tub & glass-enclosed shower. The 3rd bdrm w/ both north/south-facing windows & cozy reading nook, is perfect as a child's rm, office, or den. The lower level expands the living space w/ a renovated powder rm & 3 large storage closets, including a cedar-lined closet, cold room w/ shelving & large storage space under the stairs. The spacious bedroom rm w/ wall-to-wall built-in bookshelves, can easily function as a media rm, child's playroom or even a 4th bdrm. A dedicated laundry rm completes this level. This home also features a rare one-car attached garage w/ private drive parking for 2 vehicles. A prime central location in to the OLPH and Whitney school district, sits across the street from Moorevale Park, Moore Park Tennis Club and Lawn Bowling Club. With its proximity to peaceful ravines and lush parkland, while still keeping you close to everything. (id:55499)
Sotheby's International Realty Canada

