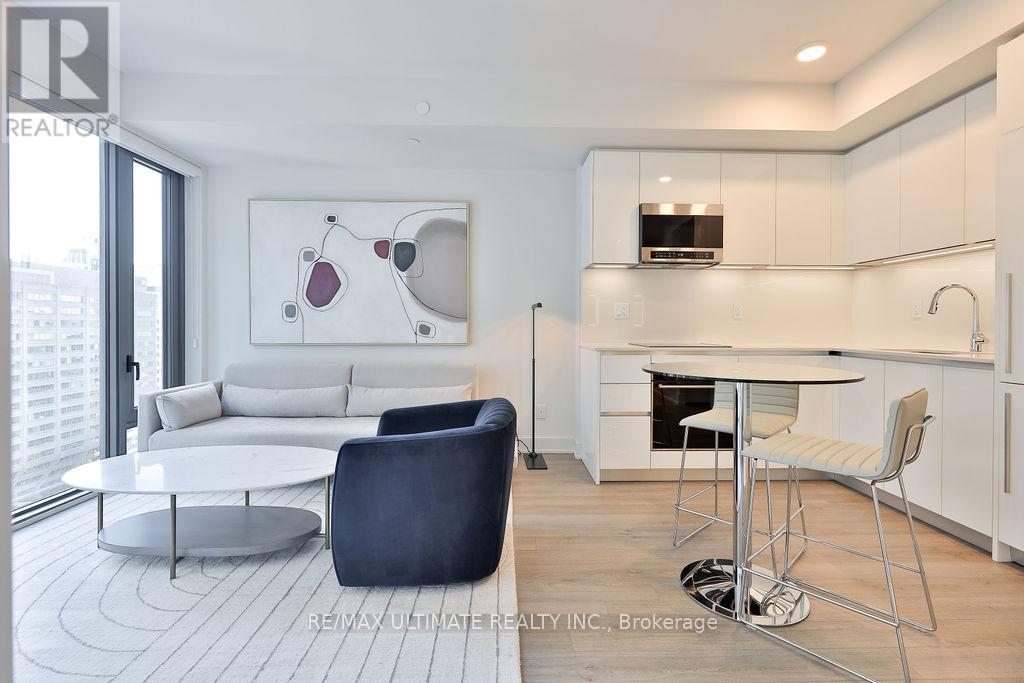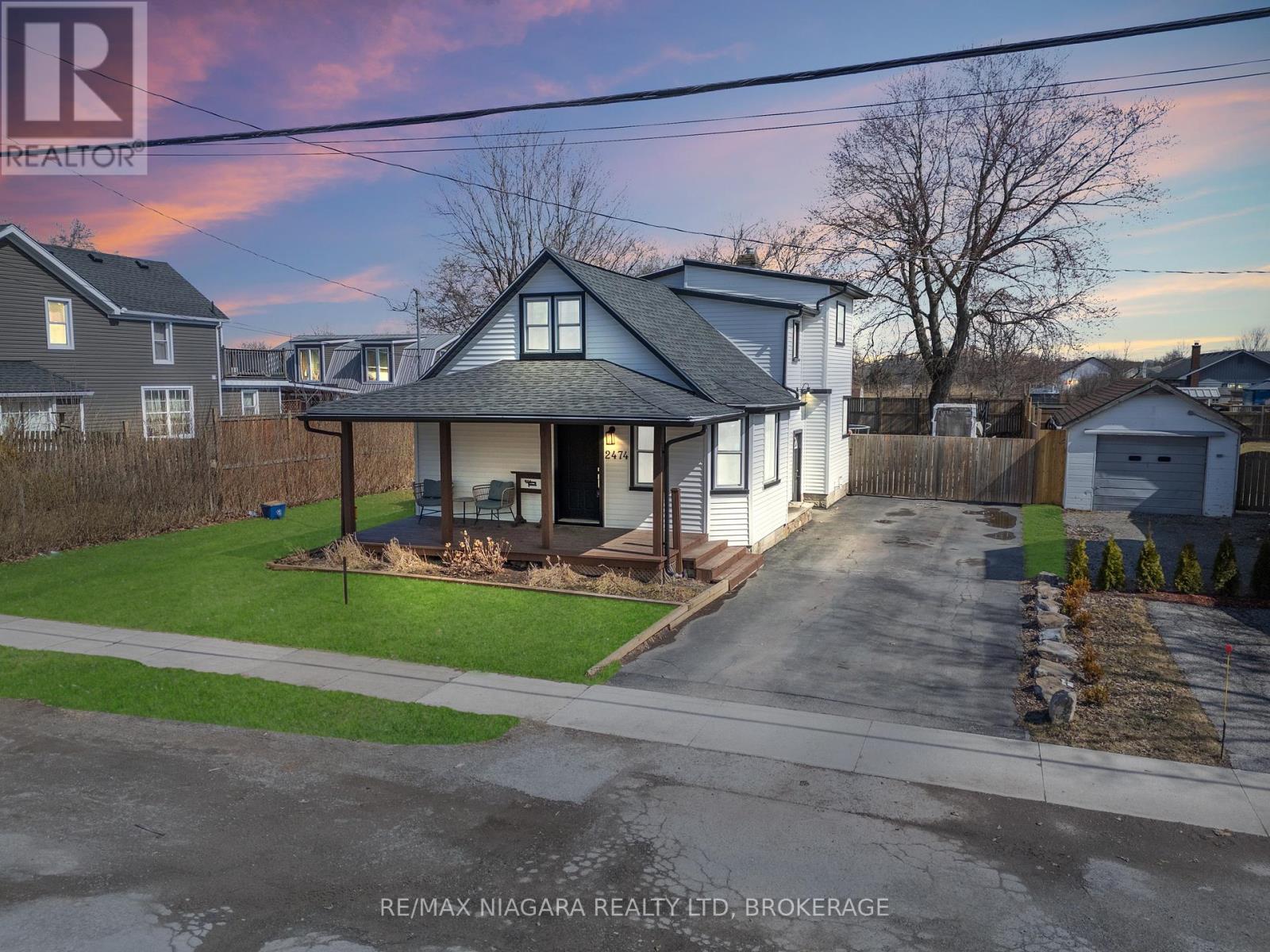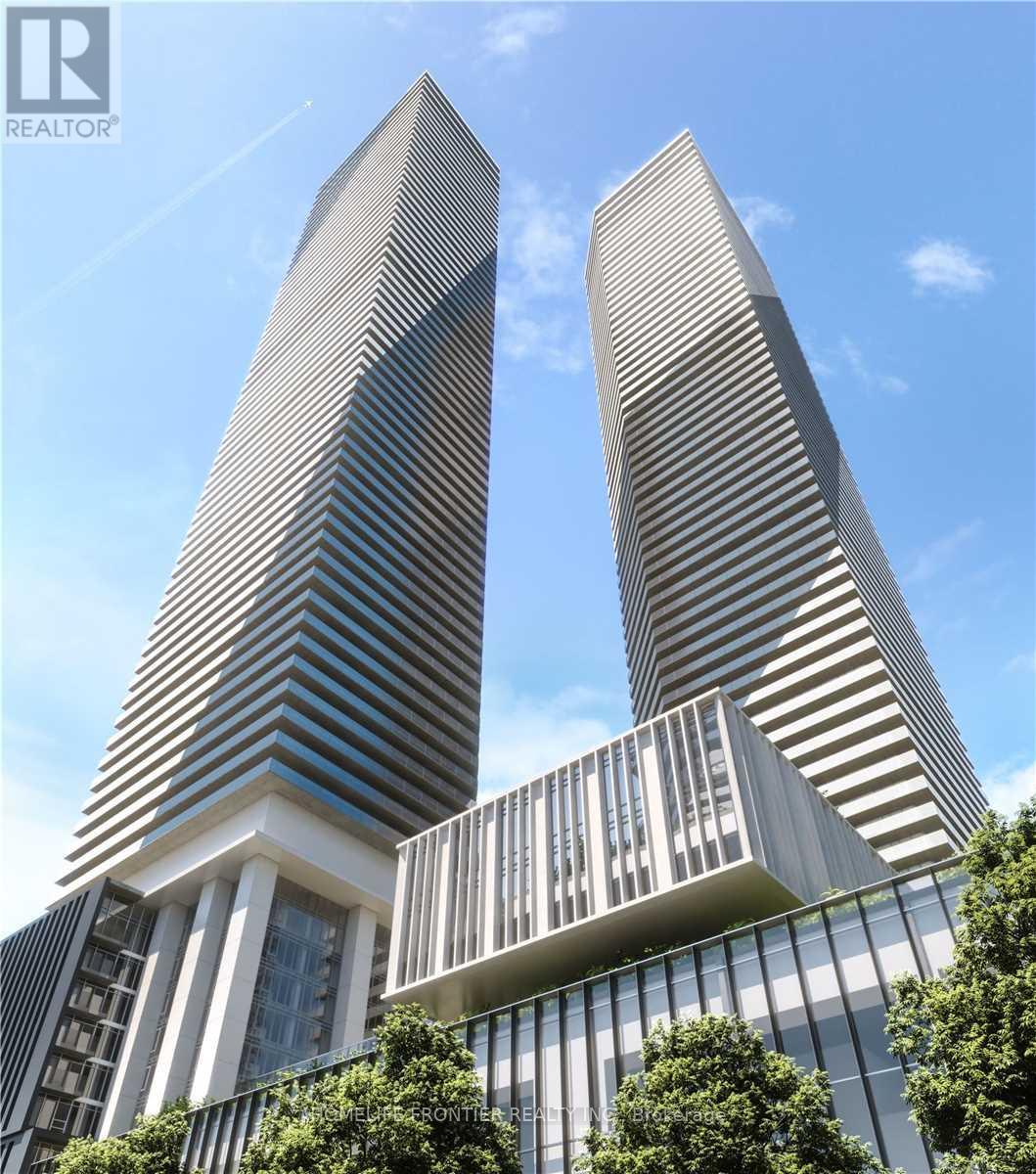348 Dover Avenue
Port Dover, Ontario
You'll feel right at Home the moment you enter 348 Dover Ave., Port Dover. This 1340 sq ft Starboard-built home was completed in 2017 and has been lovingly maintained. The covered front porch has enough space to keep friends and family dry as you welcome them in during all kinds of weather, and as you walk inside, there is a proper entryway where you can sit to take your shoes off. There are two good sized Bedrooms, two full Bathrooms, and an open concept living area where you can be a part of the action from your bright, white Kitchen. In the Kitchen you'll find plenty of cabinets, a Pantry cupboard, lighted glass accent cabinets, and a large island, all with granite countertops. The Living Room features a tray ceiling, a gas fireplace, and has a view of the fenced backyard, while the adjacent Dining area has sliding doors out to the covered wood Deck. The Primary Bedroom is spacious to accommodate even oversized furniture, and has a beautiful Ensuite with glass shower, and large Walk-In Closet. The mostly finished basement has a huge Rec Room that is perfect for cozy movie nights, family visits, or could be easily rearranged to provide an area for a pool table. There is a third Bedroom, 3 Pc Bathroom, and potential for a 4th Bedroom as well as a Utility Room and cold cellar style storage room. Just a short walk to the grocery store, Library, professional services and a 20 minute walk to downtown, most days you can leave the car at home! Port Dover has so many things to offer - the Theatre, boutique shopping, restaurants and a short drive to many wineries, larger shopping centres, and a thriving Seniors Centre - come see for yourself! (id:55499)
Mummery & Co. Real Estate Brokerage Ltd.
172 Norfolk Street
Simcoe, Ontario
The possibilities are Endless with this Beautiful Home which is zoned both Residential and Commercial. This century home has so much of its original charm; Square brick Turret, Original Floors, High Baseboards, Stairs and Newel Post, Tin Ceiling in the Kitchen and hidden back stairway (it just requires a new opening). The updates bring it up to modern standards; in the Kitchen there are newer Cabinets with Gas Stove and Island, the Sunroom has been insulated and Gas Fireplace added, 2pc bath on the main floor, a Laundry room has been added to the bedroom level, Primary bedroom has an ensuite and walk in closet. The main floor consists of a Sunroom, Kitchen, 2pc bath, Formal Dining Room, Living Room and Sitting Room. The 2nd Floor Bedroom level has 3 Bedrooms 2 Bathrooms and Laundry room, The Attic houses built-ins and is just waiting for your designer touches. The Basement has a good ceiling height with built-in shelves. Then there is a 3 car garage which also has attic space. The backyard is so pretty and private. This home is Zoned as CRB allowing you to change the property to: Art Gallery, Bed & Breakfast, Clinic or doctors' office, Offices, Photography Studio and Shop, Retirement home or Long-Term care facility, Duplex or Triplex... and so many more options. Endless Possibilities... What would you create on this one of a kind property? (id:55499)
Coldwell Banker Momentum Realty Brokerage (Port Rowan)
Lot 21 Trinco Court
Centre Hastings, Ontario
Moira Meadows is more than just a home ..Its a lifestyle. Nestled in the heart of Madoc, Ontario, this exclusive enclave of 24 beautifully crafted ranch-style bungalows seamlessly blends modern comfort with small-town charm, offering the perfect balance of sophistication and effortless living. The featured model on Lot 21 is the Birch, a stunning bungalow with a 57 foot frontage and 1,337 square feet of thoughtfully designed living space. This home features three bedrooms, two bathrooms, and a spacious two-car garage, making it ideal for families, retirees, or those seeking a peaceful retreat. Designed for relaxed and comfortable living, each home in Moira Meadows features an open-concept layout that prioritizes accessibility, convenience, and tranquility. Whether you begin your day with a peaceful morning stroll or unwind on your private backyard patio, every moment here feels like a retreat. Surrounded by the natural beauty of Moira Lake, this picturesque community is a haven for outdoor enthusiasts. Residents can enjoy scenic hiking and cycling trails, tranquil beaches, shoreline walks, nearby golf courses, fishing spots, local wineries, parks, and lush green spaces all just minutes from their doorstep. With elegant designs, spacious backyards, and breathtaking views, Moira Meadows offers the perfect sanctuary to relax and unwind. Ideally located and thoughtfully designed, this is your opportunity to embrace timeless elegance with nature at your doorstep. (id:55499)
Sutton Group-Heritage Realty Inc.
1805 - 8 Cumberland Street
Toronto (Annex), Ontario
Welcome to the luxurious 8 Cumberland in the prestigious Yorkville community! This bright and spacious 1+Den unit boasts a thoughtfully designed layout, featuring a modern kitchen with high-end appliances, soaring 9-foot ceilings, and elegant floor-to-ceiling windows that flood the space with natural light. Enjoy the sophistication of engineered hardwood flooring throughout. Residents have access to an exclusive outdoor terrace complete with hot and cold plunge pools. It is just steps away from Toronto's finest boutiques, gourmet dining, and cultural attractions, with easy access to highways for ultimate convenience. (id:55499)
RE/MAX Ultimate Realty Inc.
1516 - 155 Beecroft Road
Toronto (Lansing-Westgate), Ontario
Bright And Spacious Executive 2Bedroom+Den, 2 Baths Suite, Could Be Used As 3 Brs. In A Great Location And Direct Access To Sheppard Subway. Walking Distance To Great Shops, Restaurants And Cinemas. Easy Access To Hwy 401. 24 Hour Concierge. Parking And Locker Is Included. (id:55499)
Powerland Realty
1111 - 736 Spadina Avenue
Toronto (University), Ontario
Step into this bright and ultra-clean 2-bedroom, 2-bath condo, perfectly nestled in one of Toronto's most sought-after neighbourhoods. Just steps from Yorkville and the University of Toronto, this stunning home offers the perfect blend of style, comfort, and convenience. Wake up to breathtaking city views through floor-to-ceiling windows that bathe the space in natural light. Start your morning in the sleek, modern kitchen, featuring stainless steel appliances, ample storage, and a spacious layout designed for effortless cooking and entertaining. With loads of closet space, tons of storage, and the added convenience of in-suite laundry, everything you need is right at your fingertips. Enjoy your private balcony as you sip your coffee and take in the energy of the city below. When it's time to unwind, take advantage of the buildings top-tier amenities hit the gym for a workout, relax in the media room, or host friends on the stunning rooftop deck with seasonal BBQs. With plenty of visitor parking and a full-time concierge, you'll experience both comfort and convenience in this safe and friendly community. Everything is just steps away - grocery stores are right next door, and world-class shopping, dining, and entertainment are all within walking distance. Commuting is effortless with TTC access just minutes away. This is more than just a condo it's a lifestyle. Don't miss your chance to call this urban oasis home! (id:55499)
Rare Real Estate
5 Supino Crescent
Brampton (Vales Of Castlemore), Ontario
Gorgeous Detached Home in The Vales of Castlemore! Located in a quiet, family-friendly neighborhood, this stunning, freshly painted 4-bedroom home offers the perfect setting for comfortable living. Step into the beautifully updated kitchen, featuring premium quartz counter tops, a stylish butcher block island with a stainless steel farmhouse sink, and a professional-grade Viking gas stove and range hood ideal for home chefs! Elegant crown moulding throughout, 9-ft ceilings, and spacious rooms add to the charm. Upstairs, enjoy the convenience of three washrooms, making busy mornings easier for the whole family. The finished legal basement includes two separate units, offering high rental income potential. This home perfectly combines style, functionality, and an unbeatable location in a welcoming community ideal for families and investors alike! (id:55499)
RE/MAX Millennium Real Estate
2474 Stevensville Road
Fort Erie (328 - Stevensville), Ontario
Turn-Key Family Home with All Major Updates! - Move right in and enjoy this fully updated 4-bedroom, 2-bathroom home, offering space, comfort, and peace of mind. All the big-ticket updates are done; plumbing, electrical, insulation, roof, siding and a high-efficiency furnace/central air; making this a true turn-key opportunity at an unbeatable price. Designed for flexibility, the functional layout suits families of all sizes.The main level is bathed in natural light, offering a warm and inviting atmosphere. It features a convenient main-floor bedroom and a kitchen with a backyard view and access through the mudroom. The finished basement, with its own separate entrance, expands the living space with a cozy family room, an additional bedroom, and ample storage. Step outside to a spacious deck and above-ground pool, overlooking a fully fenced backyard; perfect for entertaining or relaxing. The large asphalt driveway allows easy backyard access and offers ample space to build the garage you've always wanted. Ideally located just minutes from the beach, QEW, and the U.S. border, this home delivers both lifestyle and value. Don't miss this incredible opportunity, schedule a private tour today! (id:55499)
RE/MAX Niagara Realty Ltd
15 Foothills Crescent
Brampton (Toronto Gore Rural Estate), Ontario
Big And Beatiful Detached Home completely designed living space. Main Floor Features:Soaring 10-foot ceilings, creating an airy and spacious ambiance.Separate living, family, and dining rooms, perfect for entertaining and everyday living.A cozy library/home. All 5 spacious bedrooms designed with their own private full ensuite bathrooms for ultimate office ideal for work from home or study.A chef-inspired kitchen with a large center island, ample cabinetry, and modern finishes, seamlessly connecting to the family room.Convenient main-floor laundry room and direct access to the double garage. (id:55499)
Real City Realty Inc.
2012 Horace Duncan Crescent
Oshawa (Kedron), Ontario
Refined contemporary living in this brand new from the builder exquisite 3-bedroom, 3-bathroom Treasure Hill residence the Cameron model, Elevation B1. Spanning *1850 sqft*, the main floor invites you into an open concept great room. The kitchen is a culinary haven tailored for any discerning chef. Ascend to the upper level and discover tranquility in the well-appointed bedrooms, each designed with thoughtful touches. Oversized master suite offering a spa-like 4 piece ensuite and a generously sized walk-in closet. **EXTRAS** Located in a convenient community near amenities, schools, and parks, this Treasure Hill gem offers a simple and stylish modern lifestyle. ***Closing available 30/45/60 tba** (id:55499)
RE/MAX West Realty Inc.
802 - 771 Yonge Street W
Toronto (Annex), Ontario
Discover the ultimate in upscale living at brand new Adagio condos by Menkes. This exquisite residence features a thoughtfully designed 659 sq.ft. layout, complete with 1 Bed+Den and 2 modern bathrooms, tailored for those who appreciate contemporary elegance. Nestled in the lively Yorkville district, Adagio puts you just steps away from Toronto's premier attractions. Delight in high-end shopping at exclusive boutiques, relish exquisite dining at top-rated restaurants, or immerse yourself in cultural experiences at nearby art galleries and theaters. With unmatched accessibility, you're mere moments from transit hubs, ensuring effortless travel throughout the city and beyond. This development is a dream come true for entertainers. With its stunning 29-story design by the acclaimed Giannone Petricone & Associates and meticulously crafted interiors, every aspect of Adagio radiates sophistication and flair. Whether you're hosting cozy gatherings or enjoying a vibrant night out in Yorkville. Some pictures are virtual. (id:55499)
Homelife Frontier Realty Inc.
6310 - 55 Cooper Street S
Toronto (Waterfront Communities), Ontario
Brand New Sugar Wharf West Tower By Menkes, South East Breathtaking Lake View 2 Bed and 2 Washroom Unit, 847sf Interior and 107sf Balcony, Luxury Gold Collection Suite, Soaring 9' Ceilings, German Miele Appliances and Upgraded Kitchen. Laminate Throughout Entire Unit Plus Model Design Kitchen W/Luxury Brand Appliances. Excellent Location And Convenient. Walk Distance To George Brown, Park, Harbour Front, St Lawrence Market, Union Station, CN Tower, Financial Area & Mind Access Gardiner/QEW And Much More. Some Pictures are Previous and Virtual. One Parking Included. Internet and Unity Fitness (2x$125+Tax) are included. (id:55499)
Homelife Frontier Realty Inc.












