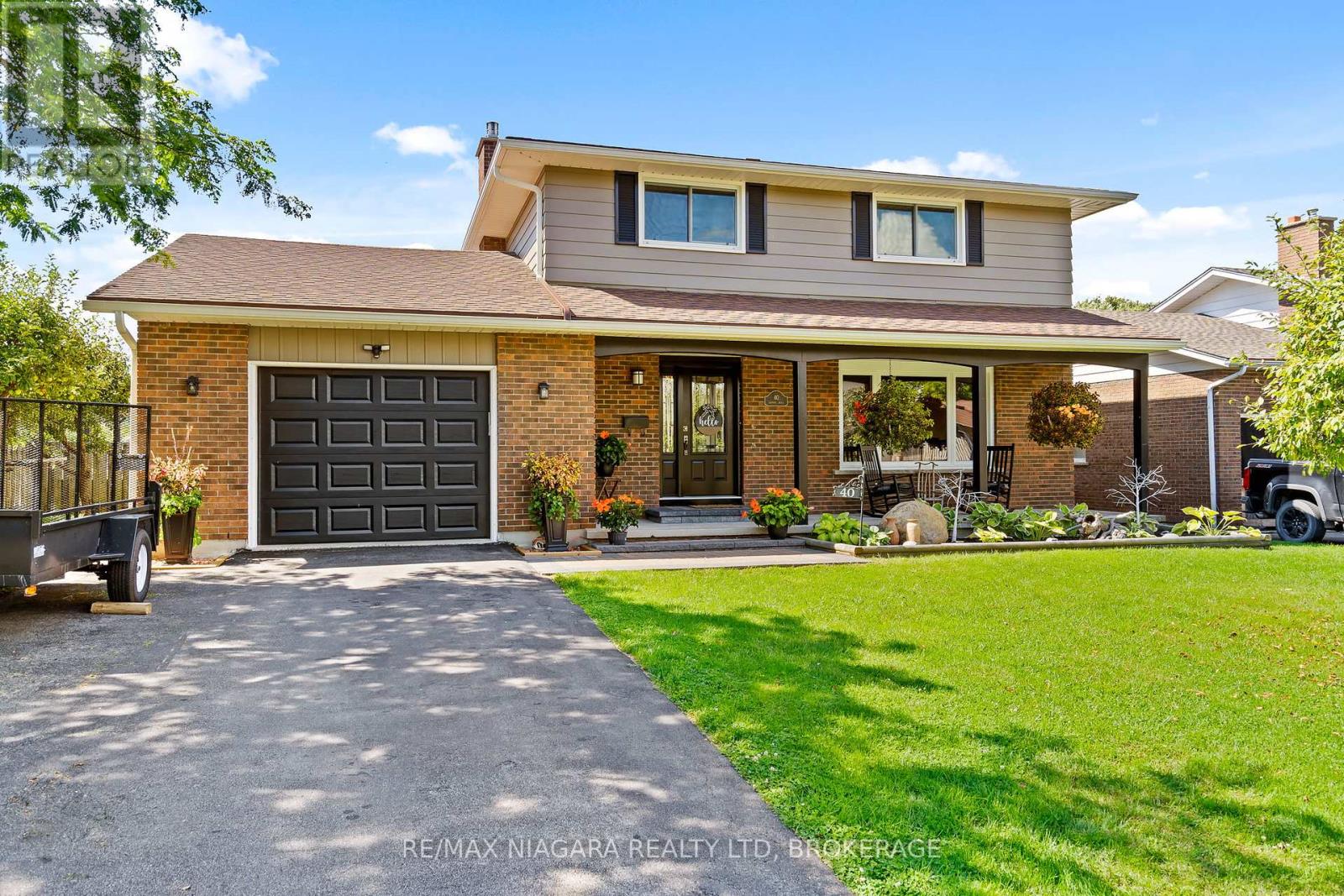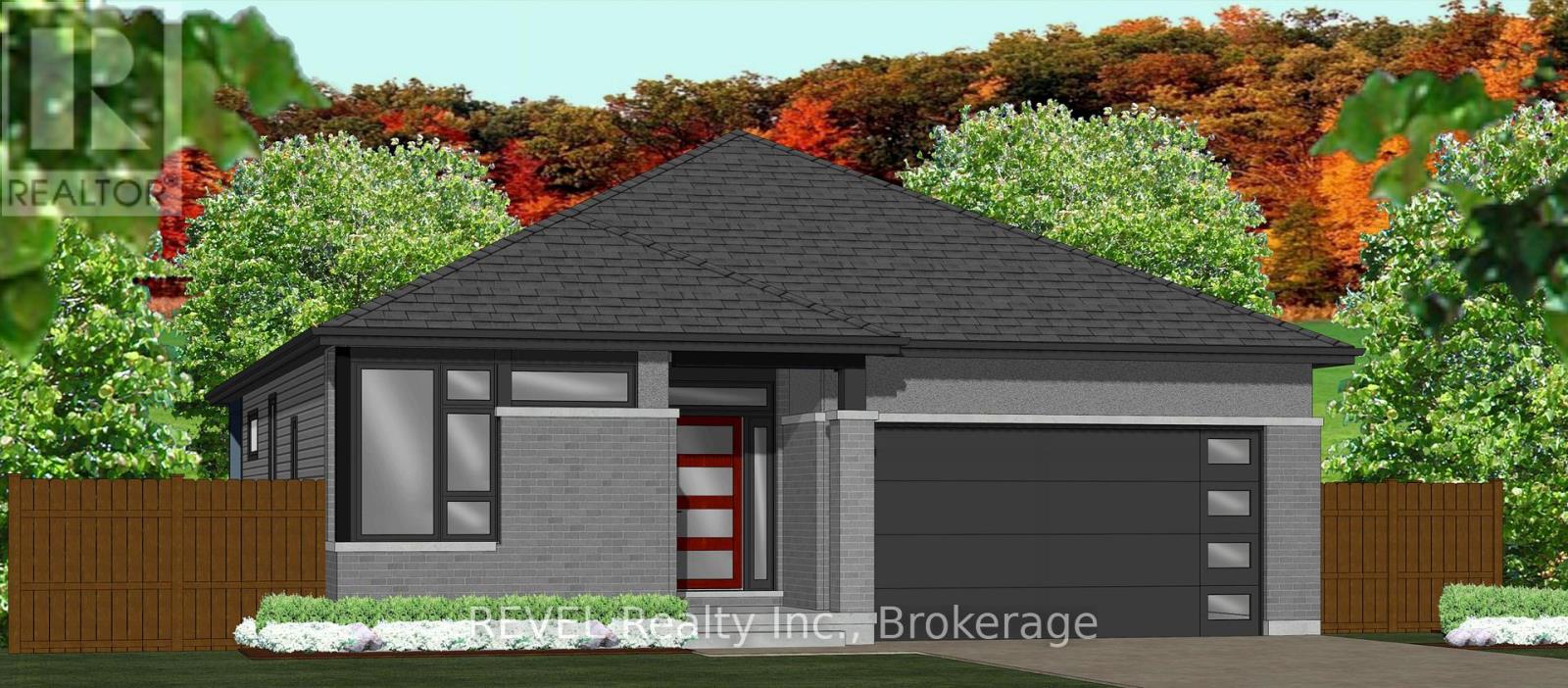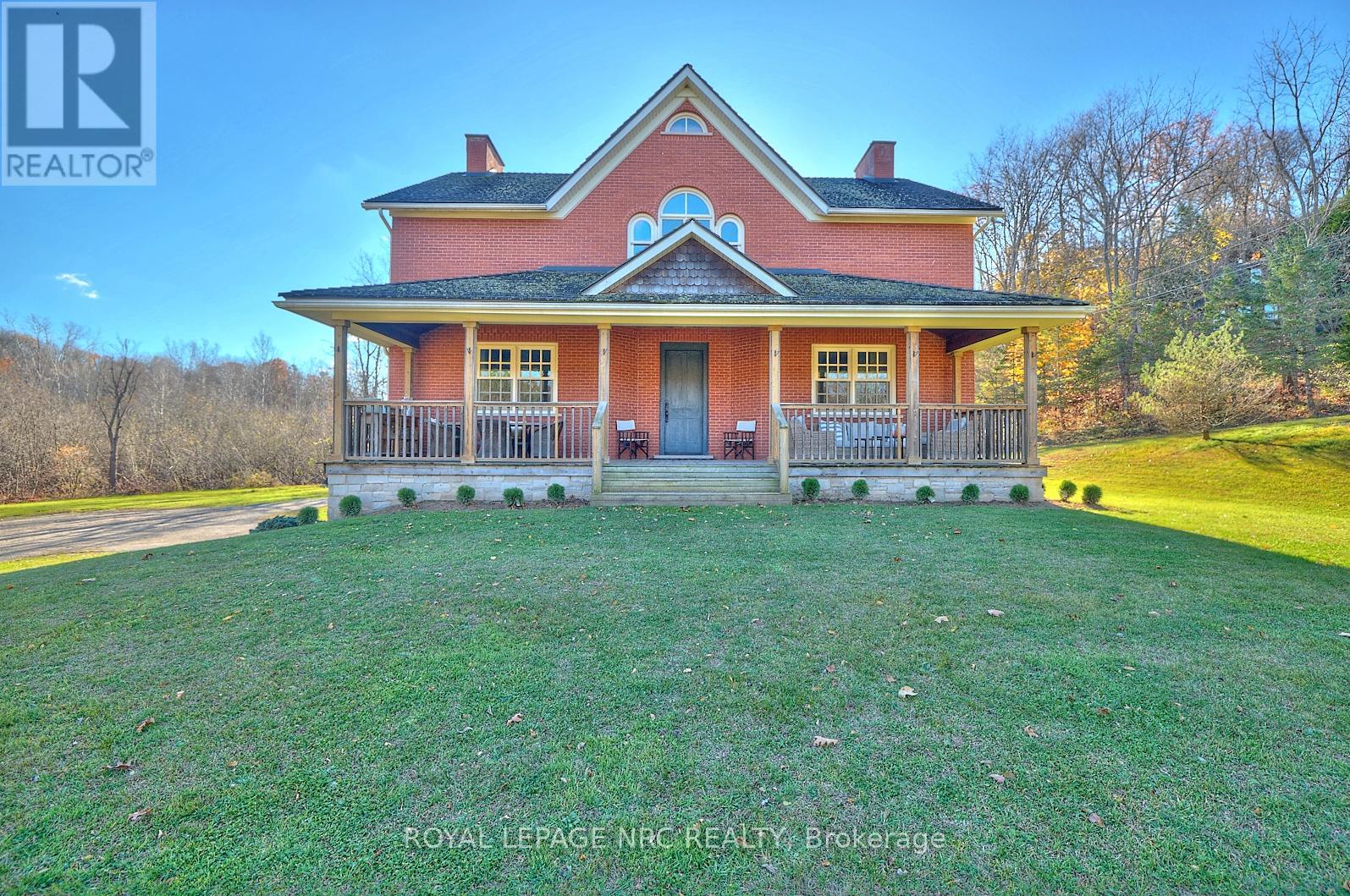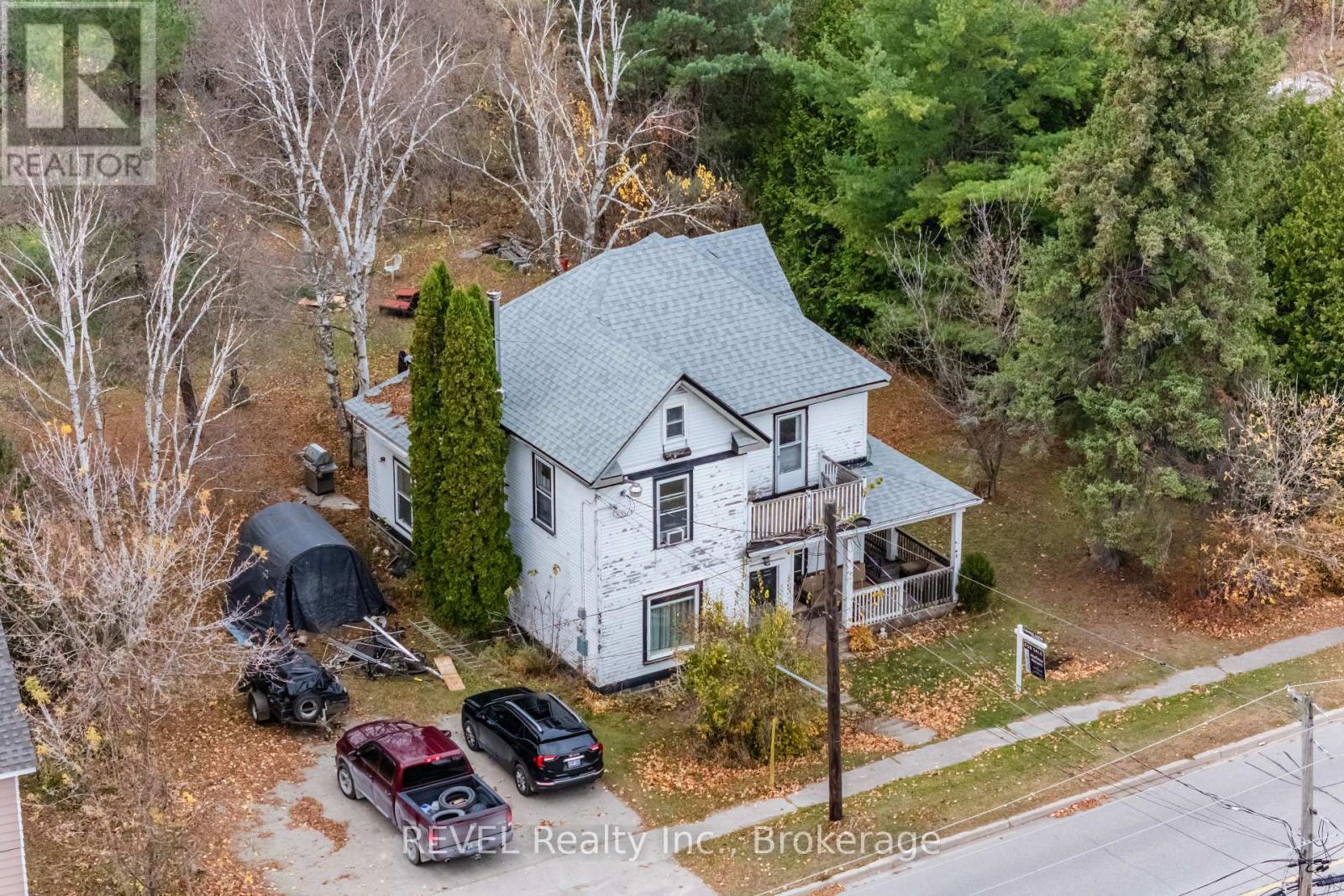2205 - 701 Geneva Street
St. Catharines (437 - Lakeshore), Ontario
Discover the beauty of living lakeside with the convenience of being situated in a condo at 701 Geneva Street! Unit 2205 is incredibly spacious and offers the ideal opportunity for those looking to downsize but still have space to host and entertain. Located on the second floor of a beautifully maintained building that backs onto the stunning shores of Lake Ontario, this home offers tranquil, luxurious living. Step inside the unit to discover a spacious foyer that greets you with warmth and class, leading to a thoughtfully designed layout that maximizes space and natural light. Large windows bathe the unit in sunlight, highlighting the rich wood flooring and creating a welcoming ambiance. The living and dining areas flow seamlessly, offering an ideal space for everyday living and entertaining. The kitchen is a chef's dream, featuring plenty of counter space, abundant cabinetry and a design that balances functionality with elegance. Beyond the living area is a beautiful sunroom that invites you to start the day with your morning coffee or a good book, offering a serene retreat year-round. The primary bedroom is a true sanctuary, boasting a spacious walk-in closet and a spa-like 5-piece ensuite. It's a haven of relaxation with a soaker tub, double vanity and a separate shower. The second bedroom is equally inviting, providing comfort and privacy with an adjacent 3-piece bath. With in-suite laundry and secured underground parking in addition to an exterior parking space, this home certainly offers peace of mind. The building is impeccably cared for, offering premium amenities including an outdoor, inground pool and common areas with breathtaking panoramic views of Lake Ontario. Set in a safe and desirable community, this building is moments from shopping, dining, parks and many amenities, making it an unbeatable location. Whether you're seeking the tranquility of lakeside living or the vibrancy of urban convenience, this is it - welcome home to 2205-701 Geneva Street! (id:55499)
Revel Realty Inc.
40 Gaspare Drive
Port Colborne (878 - Sugarloaf), Ontario
You will never want to leave your property when you own this well cared for 2 storey home in beautiful south west Port Colborne. Three good sized bedrooms with large closets and main bath comprise the upper level. You will love to entertain in your welcoming living room, formal dining room with glass doors to the rear yard and inviting kitchen with ample cabinetry and huge peninsula. Your main floor family room will become the gathering place with easy access to the 2nd bath and the amazing rear yard paradise. Enjoy endless days of family fun in your incredible in-ground pool or quiet morning coffee as you listen to the world wake up. Enjoy your evening tea or glass of wine on your front porch as you wind down from your day. Stroll down the promenade along the shores of Lake Erie or enjoy an amazing meal at one of Port's unique eateries. Everything you need is right here..fishing...golfing...shopping...wine tours...and more! (id:55499)
RE/MAX Niagara Realty Ltd
Lot 2 Anchor Road
Thorold (561 - Port Robinson), Ontario
Why spend your best years in the hustle and bustle of the city when you could be surrounded by peace and serenity with all of the same amenities you have come to love. Welcome to the heart of Niagara. Allanburg is a quant little town situated just five minutes from Welland/Fonthill/Thorold/Niagara Falls/St. Catharines, and only 15 mins from Niagara on the Lake and Jordan Bench wine country. Surrounded by scenic country feels and bordering the Welland Canal this exciting new master planned community provides peace and serenity while being only minutes away from world class dining, wine and entertainment. Perfectly planned by one of Niagara's elite custom luxury home builders, with excellent lot sizes and a plethora of designs for inspiration, you have the opportunity to build the home of your dreams and choose everything from the outset of exterior design through the floor plan and right through the materials and finishes. We walk side by side with you to bring your vision to life! ***BUILD TO SUIT*** IMAGES ARE FOR INFORMATIONAL PURPOSES ONLY AND ARE FROM RECENT BUILDS FOR EXAMPLE OF STYLE AND QUALITY. HOME STILL TO BE BUILT TO YOUR SPECIFIC PREFERENCES. (id:55499)
Revel Realty Inc.
38 Derner Line
Haldimand, Ontario
You won't believe the size and sunshine of this amazing only 24 year old Viceroy cottage in the peaceful community of Lowbanks. Over 1300 sq ft of cottage on 1/2 acre of land! This 3 season cottage features 4 generous sized bedrooms which means room for your family and friends! The front living room shines with a wall of windows that follow the peak of the vaulted ceiling, letting you enjoy the sunshine and the views of Lake Erie. This room is perfect for movie nights, game nights, or just relaxing cottage nights. The Kitchen is also a generous size with room to move and have a table in here as well. The screened in sun porch will be the favourite spot for morning coffee as the Lake breeze blows by. Love to fish or go boating on the Lake? The Marina is (actually!) only minutes away. Enjoy afternoons out at the local favourite Hippos Restaurant, nearby golfing, Long Beach for swimming or even Rock Point Provincial Park...each only 5-10 mins away. This remote location is a great escape from city life, and could make a great cottage rental option. The exterior is Hardi Board siding, making it durable and long lasting in the lake elements to protect your investment. And the home was built to "year-round" standards at the time of construction, with spray foam added under the floors in recent years. All reasonable offers considered. Why not plan to make 2025 your most relaxing summer ever! \r\nThis property does have deeded access to the water with the title, but seller isn't confident of the condition of the stairs leading down. (id:55499)
Coldwell Banker Momentum Realty
2877 Mcsherry Lane
Thorold (559 - Cataract Road), Ontario
'IN THE HOLLOW' - Two Elegant Homes in One! This unique 2 storey home with a one storey wing opens to the main floor with the lower level fully enclosed, a self-contained private suite offering Living room with a cozy W/B fireplace, Kitchen, Primary Bdrm with a walk-in closet, full 4 pcs bath, separate laundry, and a versatile huge extra room (TBD) all with its own entrance/exit ideal for multigenerational living or guests that stay awhile. Step into timeless elegance and modern luxury with this extraordinary custom-built Georgian-inspired estate, nestled on 5 scenic acres in Pelhams sought out area known as "The Hollow". This stately home blends heritage charm with contemporary comfort, offering unparalleled beauty and serene privacy with just a pretty five-minute drive to the town of Fonthill. Fully bricked exterior, cedar roof shingles, and a sprawling front covered porch exude the allure of a classic manor. The inspiring interior with magnificent Great Room/Kitchen with soaring 14-ft ceilings, custom cabinetry, panelled walls, and a grand wood-burning fireplace that just add to the overall ambience. Open-concept layout seamlessly flows into the chef's kitchen with even a show-piece library, perfect for entertaining large gatherings or just relaxing. The main floor hosts a luxurious primary suite with a spa-like 5-piece ensuite, a cozy living room featuring a second wood-burning fireplace. The upper level boasts 9.5 ft. ceilings with three spacious bedrooms, one currently set up as a media room and another 5 pcs bath. This grand estate home offers a truly rare living experience, ideal for accommodating in-laws, family members, extended family or entertaining grand gatherings with the perfect balance of togetherness and privacy for all. Set on a breathtaking 5-acre lot that promises an exceptional lifestyle amidst stunning natural beauty. Location offers easy access to Niagara's award-winning wineries, championship golf courses, and gourmet restaurants. ** This is a linked property.** (id:55499)
Royal LePage NRC Realty
180 Chantler Road
Pelham (664 - Fenwick), Ontario
Enjoy the privacy and serenity of country living with everything you need just around the corner - being conveniently located just 2 minutes away from groceries and all amenities. Featuring 27 acres of property with a 675 feet of frontage and perfectly nestled in from the road for extra privacy. This property features a 1400 square-foot bungalow with a full height basement and wood fireplace. A large barn with horse stalls with storage loft above (holds 600 bales of hay) 2 paddocks, there are 3 ponds on the property as well as your own private walking trails. Updates include: Septic Tanks 2021, Shingles 2019, property was re-insulated and drywalled and updated wiring and plumbing approx 15 years ago. 100ft drilled well. Secondary two bedroom residence/trailer. This is your opportunity to enjoy the peacefulness and tranquility of nature. (id:55499)
RE/MAX Niagara Realty Ltd
221 - 4644 Pettit Avenue
Niagara Falls (212 - Morrison), Ontario
This spacious 2-bedroom, 2-bathroom WITH GARAGE PARKING PLUS ANOTHER OUTDOOR PARKING (2 parking spots) condo offers contemporary living with all the amenities. Built recently, it boasts modern finishes throughout, from the sleek kitchen with stainless steel appliances to the open-plan living and dining area thats perfect for entertaining. Each bedroom is generously sized, with the primary suite featuring an en-suite bath and ample closet space. Enjoy the convenience of in-unit laundry. A rare find! Located in a well-maintained, building with secure entry, complete with gym, party room, and outdoor in-ground pool area, Dont miss out on this opportunityschedule a viewing today to see what makes this condo such a gem! (id:55499)
RE/MAX Niagara Realty Ltd
11825 Lakeshore Road
Wainfleet, Ontario
Waterfront living at it's finest! You are going to fall in love from the moment you drive through the iron gates! Amazing stone character home on the sandy shores of Lake Erie with 80.22 feet of water frontage. Enjoy quiet evenings reading or watching your favourite movie in the upper den before you slip into bed in the master bedroom. Space for the kids or guests and main bath too. It is the main floor that will blow you away! Open concept living area with french doors to the huge sunroom and cozy wood fireplace. Enjoy entertaining in the dining area where you can spill out to the side court yard or lazy Sunday mornings in the cozy breakfast room. Work from home...you will love this executive office tucked away on the main floor. Second bath, main floor laundry and inviting foyer with slate floor complete this main level. But wait...go outside and enjoy long summer days enjoying life at the beach and cool nights watching some of the most spectacular sunsets. There is lots of room for storage in the partial basement or fully insulated detached garage with easy walk up loft. Don't hesitate to experience this amazing property! (id:55499)
RE/MAX Niagara Realty Ltd
11 - 92 Goldenlight Circle
Brampton (Brampton West), Ontario
Discover modern living in this beautifully renovated 2-storey townhome featuring 3 bedrooms, 2.5 bathrooms, and a designer-inspired interior. The bright main floor boasts an open-concept living room, dining, and kitchen combo with stylish new flooring, elegant wainscoting, sleek potlights, and a convenient 2-piece bathroom. Upstairs, the spacious primary bedroom offers double closets and a private 3-piece ensuite. Two additional bedrooms and another full bath complete this level. Enjoy a private, fully fenced backyard- perfect for relaxing or entertaining. Plus, ample visitor parking out front! Close to shopping, schools, gyms, restaurants, parks, transit, hospitals & more! (id:55499)
Revel Realty Inc.
38 Richard Street
Tay (Victoria Harbour), Ontario
Nestled on nearly a 1 acre lot right in town, this classic two storey century home blends timeless character with endless potential. Featuring 5 flexible bedrooms and 2 bathrooms, this home is perfect for families, multi-generational living, or creative reconfiguration with 2 separate staircases already within. Original woodwork, high ceilings, and generous windows give the space a warm, inviting atmosphere while the layout offers ample room to grow. The property combines a slice of history with modern potential and is ready for the right buyer to make it their own. (id:55499)
Revel Realty Inc.
Revel Realty Inc
212 - 629 King Street W
Toronto (Waterfront Communities), Ontario
Discover this stunning 2-bedroom suite in the heart of Toronto, nestled in the vibrant Entertainment & Fashion Districts at King West. Perfectly designed for the modern urban professional, this bright and spacious open-concept unit blends sleek sophistication with industrial charm. Boasting over 1,100 FT of thoughtfully designed living space, this unit features expansive floor-to-ceiling windows that fill the space with natural light. The sleek, contemporary kitchen is equipped with built-in appliances, modern cabinetry, and generous storage, perfect for maintaining an organized and polished space. The open layout invites effortless entertaining, and your private 630 SF terrace offers a serene outdoor retreat. Located steps from Toronto's most sought-after restaurants, nightlife, and cultural landmarks, you'll have direct access to Lavelle, an exclusive rooftop restaurant and bar with panoramic skyline of the city. 629 King St West also offers exceptional amenities, including 24-hour concierge service, a fully equipped gym, and underground visitor parking. Live in one of the city's trendiest neighbourhoods, where every convenience is just outside your door. Experience the ultimate in luxury, comfort, and convenience. (id:55499)
Sotheby's International Realty
41 Market Street
Lisle, Ontario
Welcome to 41 Market Street in the peaceful and picturesque community of Lisle, Ontario. This charming and spacious 4-bedroom, 2-bathroom home is perfect for families or anyone seeking a serene retreat with plenty of room to grow. Step inside to discover a large living room bathed in natural light, courtesy of the expansive front window, and featuring classic parquet flooring that adds warmth and character to the space. The eat-in kitchen is both spacious and functional, with an abundance of windows that brighten the room and a generous amount of counter space, making it ideal for preparing meals or hosting family gatherings. The primary bedroom is a true retreat, offering ample space for relaxation. Two additional generously sized bedrooms provide comfort and flexibility for children, guests, or a home office. A 4-piece shared bathroom completes the main floor, ensuring convenience for the whole family. The fully finished basement - renovated in 2022 expands the living space, featuring a large recreation room complete with a cozy wood stove, perfect for unwinding on chilly evenings. This level also includes a spacious fourth bedroom, a kitchenette, and a 3-piece bathroom, new ejector pump, electrical and plumbing, drop ceiling and rockwool soundproofing insulation throughout ceiling, making it an excellent space for extended family or guests. For added convenience, there is a separate entrance to the basement through the back of the garage with motion sensor exterior lighting. Step outside to the large backyard, a wonderful space for outdoor entertaining, gardening, or simply enjoying the tranquility of the surrounding area. The possibilities are endless for creating your perfect outdoor oasis. Located in the heart of Lisle, this property combines the charm of small-town living with easy access to amenities and a strong sense of community. Whether you’re looking for a family home or an investment opportunity, 41 Market Street is a must-see. (id:55499)
Revel Realty Inc.












