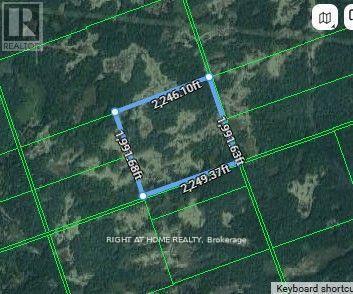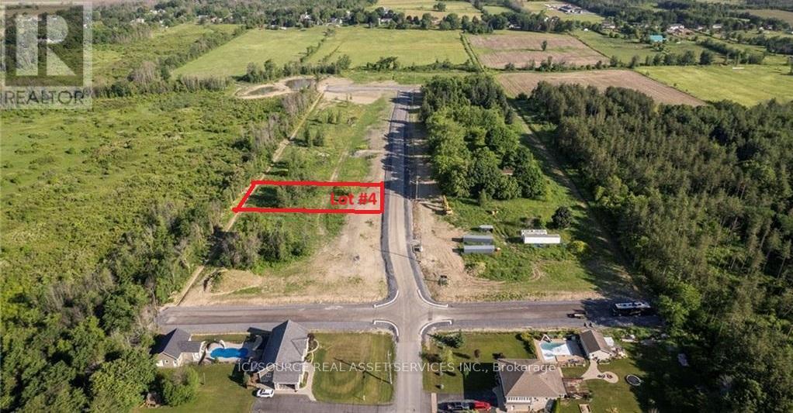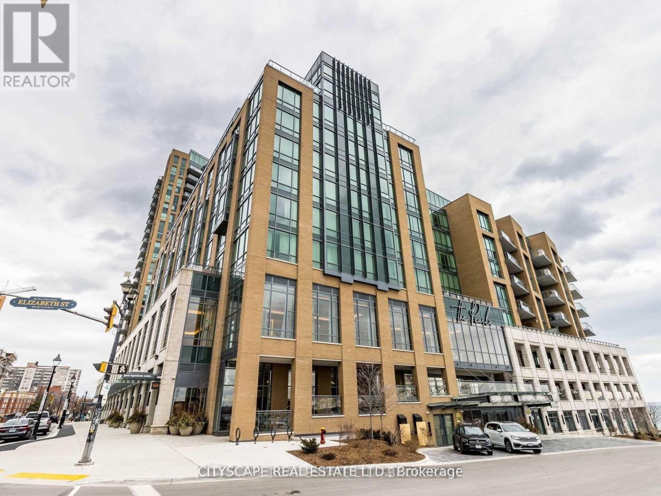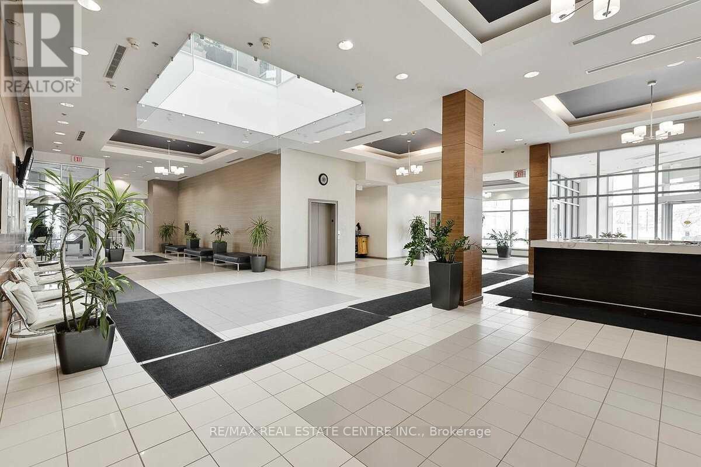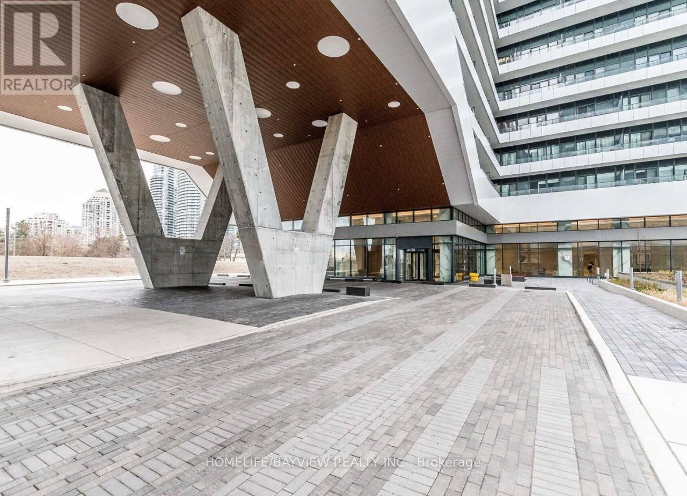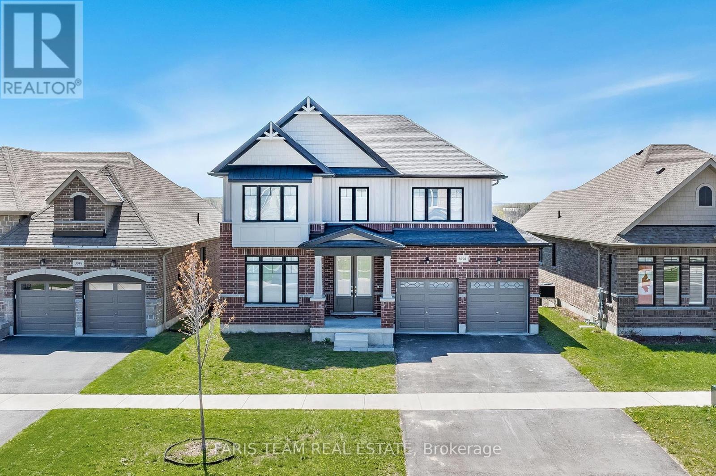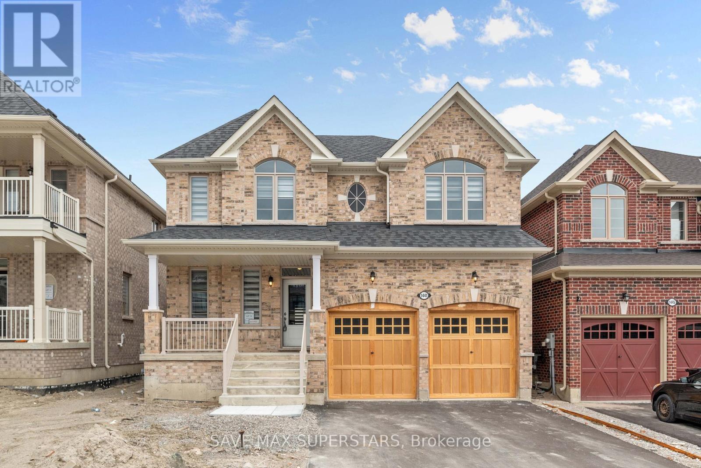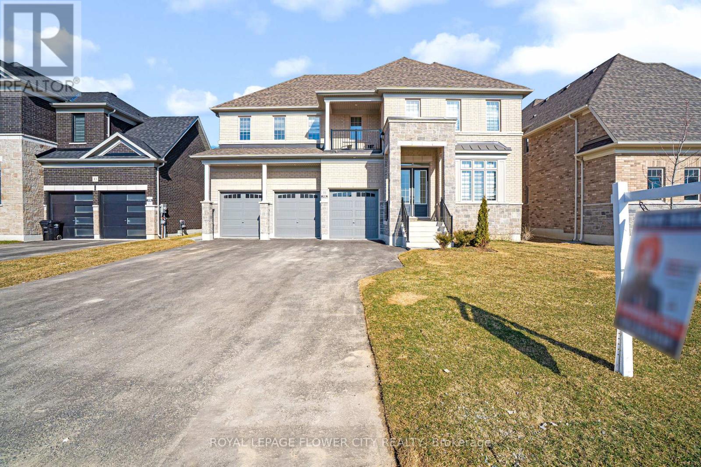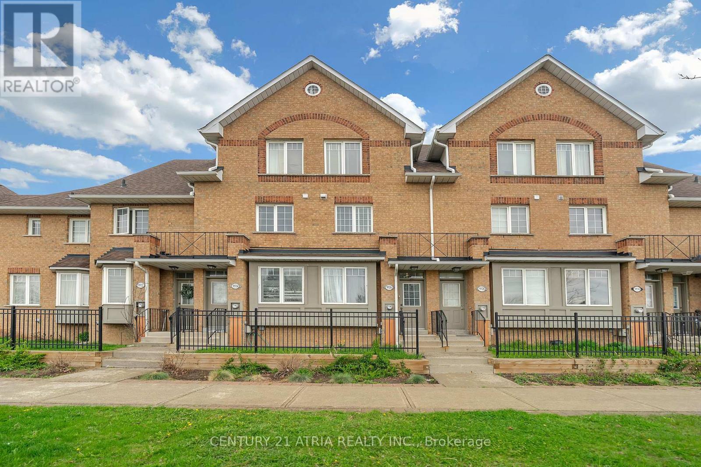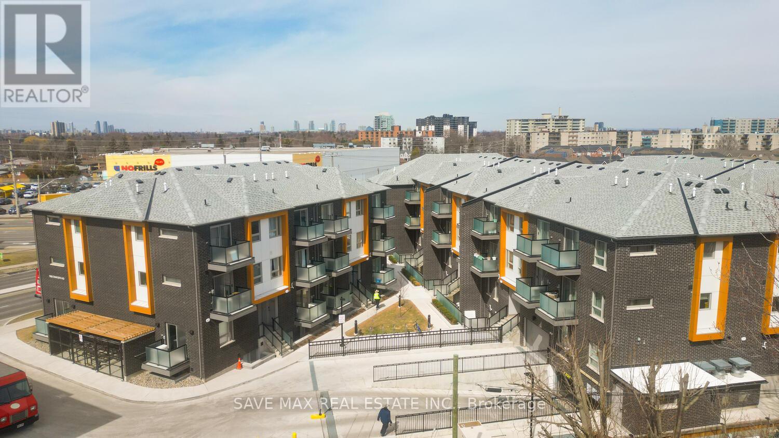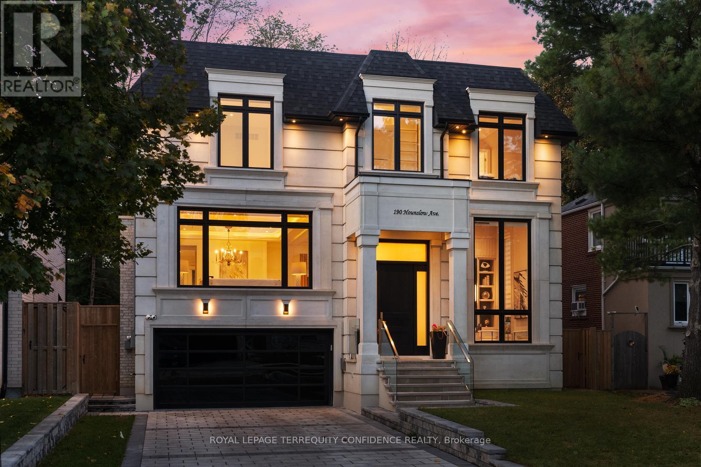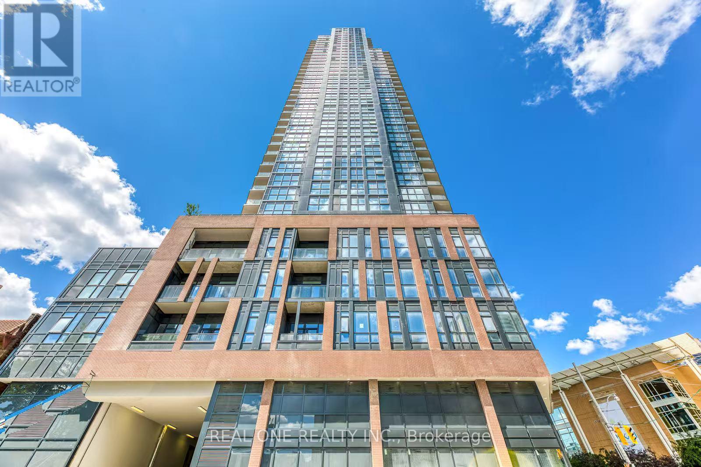0a Flinton Road
Tweed (Elzevir (Twp)), Ontario
100 Acres of Untouched Wilderness for Adventure Seekers, Hunters, and Nature Enthusiasts! Embrace the ultimate escape with this expansive 100-acre property, perfect for those who crave adventure and tranquillity. Nestled behind 1071 Flinton Rd, this pristine land offers a blank canvas for your wildest dreams, whether you're into hunting, off-grid living, or simply immersing yourself in nature. Access is truly off the beaten path, as the property is reachable only via unopened road allowances, with no existing trails or direct access. This seclusion makes it an ideal haven for those seeking privacy and a true backcountry experience. Surrounded by natural beauty, this land is a rare opportunity to own a slice of untouched wilderness. Explore the possibilities and let your imagination run wild! Seller is the listing agent; do your due diligence. As and where basis. With more or less. This is not an Actual or municipal Address. There is another listing of 50 Acres MLS X12137800. The seller wants to sell both lands together, both have separate PINS and can be registered under two different names. Price expectation is @2000 Per Acre, but any/all offers are welcome anytime. :) (id:55499)
Right At Home Realty
10 - 625 Blackbridge Road
Cambridge, Ontario
Absolutely stunning end-unit townhome in the heart of Cambridge, featuring a walk-out basement and a ravine lot. This open-concept home boasts a bright and spacious living room with unobstructed rear views, creating a serene and inviting atmosphere. The updated kitchen is equipped with stainless steel appliances, granite countertops, and a built-in dishwasher, while the large breakfast area is perfect for gatherings. Upstairs, you'll find three generously sized bedrooms, a versatile flex/den space, and two full washrooms. The primary suite offers a luxurious ensuite and a spacious walk-in closet. Convenient second-floor laundry adds to the home's functionality. The walk-out basement presents endless possibilities for additional living space or an in-law suite. Surrounded by nature and scenic trails, this home offers a peaceful retreat while still being conveniently located just minutes from Highway 401 and a short drive to Hespeler Village. A must-see home in a prime location (id:55499)
RE/MAX Realty Services Inc.
Lot 4 - 6540 Sapphire Drive S
South Glengarry, Ontario
Prime vacant lot with slope perfect for a walkout basement design! Nestled in a quiet neighborhood with scenic views and great natural light potential. Build your dream home with added value and versatile lower-level living space. This large lot is part of the 25 newly developed lots in Sapphire Woods Estates (Phase 5). 5 Minutes from the City of Cornwall, 2 minutes from the majestic St-Lawrence River and 1 minute from Glen Walter regional park. *For Additional Property Details Click The Brochure Icon Below* (id:55499)
Ici Source Real Asset Services Inc.
504b - 1 Elizabeth Street
Burlington (Brant), Ontario
Steps to the Lake, Experience Luxurious living at Bridgewater Residences in DT Burlington with Brian Glukstein-designed finishes. This 2-bed, 3-bath unit Dining Room That Can Be Used As An Office/Den or 3rd bedroom offers. 10ft ceilings, unobstructed Lake Ontario views from all bedrooms and balcony, Thermador appliances, Heated M/bathroom Floor, and gas line on the balcony. Upgraded walk-in shower with bench, shared amenities such as a gym, pool terrace. 2 parking spaces and 1 locker included. **EXTRAS** Integrated Fridge & DW, SS Wall Microwave and Oven, Bosch washer/dryer, upgraded light fixtures, Gas Cooktop, blinds in the bedrooms and electric drapery in the living room, an oversized kitchen island, and upgraded closets in master. (id:55499)
Cityscape Real Estate Ltd.
504 - 33 Elm Drive
Mississauga (City Centre), Ontario
Welcome to 33 Elm Drive a luxury condo perfectly situated in the heart of Mississauga! This bright and spacious 1-bedroom + den unit offers a functional layout with an open-concept kitchen featuring ample cabinetry and generous counter space. The large den is ideal for a home office or can comfortably serve as a second bedroom. Enjoy the convenience of two full bathrooms, hardwood flooring, and a large balcony for relaxing or entertaining. One parking spot is included, conveniently located near the elevator entrance. Just minutes from Square One Shopping Centre, Walmart, Mississauga Transit Terminal, major highways (401, 403, 410, QEW), Cooksville GO Station, and Trillium Hospital. Walking distance to schools, Kariya Park, and public transit (id:55499)
RE/MAX Real Estate Centre Inc.
2044 Kilbride Street
Burlington, Ontario
Join us at our Open house May 17/18!! Discover unparalleled tranquility in this stunning modern bungalow, nestled on a sprawling, tree-lined lot in Kilbride-Burlington's most prestigious rural enclave. This exquisite 3-bedroom home offers the perfect blend of high-end finishes and serene rural-luxury living, just minutes from the city. No crowded subdivisions-just freedom, space, and the prestige of Kilbride living. Step into a chef's dream kitchen, outfitted with top-tier Wolf appliances, a built-in microwave, double ovens, a second prep sink, and a charming bay window bathing the space in natural light- all designed for effortless entertaining. The spacious open-concept layout flows into a grand family room, anchored by a cozy fireplace perfect for gatherings, while heated floors in the side entry and downstairs bathroom add a touch of indulgence and added comfort. A long driveway leading to the detached double-car garage makes space for 8+ cars, while lush mature trees frame the peaceful yard paradise, offering shade, privacy and a connection to nature-setting the stage for seamless backyard entertaining all summer long. Whether you're hosting gatherings or unwinding in nature, this property delivers the rare combination of rural prestige and modern comfort. (id:55499)
Royal LePage Signature Realty
2303 - 8 Nahani Way
Mississauga (Hurontario), Ontario
Separate 2 Bed with 2 full Bath both can shower Condo for Rent- Mississauga- Square -One and U of Toronto Enjoy Unobstructed Views, Bright And Spacious Open Concept Layout, 9' Ceilings, Stainless Steel Appliances, Full size Washer/Dryer. Amenities Include Business Centre, Outdoor Pool, Gym, Yoga, Terrace With Bbq, Party Room, Outdoor and Indoor Kids play area and Lounge Area And Guest Suites, Spacious 2 Bed Condo at Great Location* Laundry in the Unit* 1 Car Parking & Locker Included* Close to All Amenities- Restaurants, Groceries, Malls etc.* Mins to Hwys and Square one Mall* Includes SS Fridge, Stove, Microwave, Washer/Dryer* Amenities Includes Pool, Gym, Sauna, Yoga Room, Swimming Pool. Party Rooms, Cinema Theatre etc. (id:55499)
Real One Realty Inc.
Rear - 2583 Trident Avenue
Mississauga (Cooksville), Ontario
Welcome to your beautifully renovated and fully furnished main-level rear unit! Step into this bright, modern space featuring a brand-new kitchen with sleek cabinetry, thoughtfully stocked with everything you need from pots and pans to plates, cutlery, and more. Move in with ease and comfort!This unit offers:- All inclusive; includes all utilities- High-speed internet included- Private rear entrance for added convenience- Fully functional wood-burning fireplace, recently updated and serviced- Private ensuite laundry and central vacuum system- New pot lights and plenty of natural light throughout- Private designated parking (1x)The best part? Enjoy your exclusive private backyard and deck, complete with an updated wood awning perfect for relaxing outdoors, rain or shine. Imagine sipping your morning coffee or run winding in the evening in your own peaceful retreat. Furnishings include:- Bed, mattress, and bed frame- Dresser and side tables- Comfortable couch and full dining set Everything has been thoughtfully provided to ensure a smooth and comfortable move-inexperience. Come visit! (id:55499)
RE/MAX President Realty
4914 - 30 Shore Breeze Dr Drive E
Toronto (Mimico), Ontario
Stunning One-Bedroom Plus Tech In The Prestige Eau Du Soleil Building. Amazing Lake & Downtown Views. Spacious 1 W/O To Balcony(100Sqft) 1 Parking And 1 Locker Included. Live At This Beautiful Eau Du Soleil - Sky Tower. Luxury Amenities Inc Games Room, Saltwater Pool,Lounge, Gym, Yoga & Pilates Studio, Dining Room, Party Room, And More! Close To The Gardiner, Ttc & Go Transit.D (id:55499)
Homelife/bayview Realty Inc.
3096 Orion Boulevard
Orillia, Ontario
Top 5 Reasons You Will Love This Home: 1) Step into this beautifully finished 5 year old "Royal Amber" home, boasting an impressive 4,074 square feet of total living space with thoughtfully designed features throughout 2) Ideally situated in West Orillia with easy convenience to shopping, restaurants, entertainment, and just minutes from downtown with access to all the benefits of life on Lake Couchiching 3) Impressive main level dazzling with 9' ceilings, a striking cathedral entrance, hardwood and oversized ceramic flooring underfoot, and a stunning kitchen featuring Caesarstone countertops and a custom backsplash, a true chefs dream 4) Upper level hosting four generously sized bedrooms and three luxurious ensuite bathrooms, including a primary suite highlighting a glass shower and two closets, along with a convenient upper level laundry room 5) Every detail has been crafted for a premium living experience, including a fully finished lower level with a walkout, an additional bedroom, and a full bathroom, and the added benefit of a double garage with 60 square feet of storage, completing this exceptional home. 4,074 fin.sq.ft. Age 6. Visit our website for more detailed information. *Please note some images have been virtually staged to show the potential of the home. (id:55499)
Faris Team Real Estate
Faris Team Real Estate Brokerage
212 19th Avenue
Richmond Hill (Jefferson), Ontario
Welcome to 212 19th Ave, nestled in the highly sought-after Jefferson neighborhood of Richmond Hill. This exquisite 5-bedroom, 5-bathroom home boasts a cozy and bright atmosphere, perfect for creating cherished family memories. The main floor features a dedicated office space, ideal for working from home, and smooth ceilings adorned with pot lights throughout, enhancing the modern and elegant feel. The property sits on an impressive 205-foot deep lot, offering a stunning backyard oasis, perfect for outdoor gatherings and relaxation. The fully finished basement provides additional living space, perfect for a recreation room, home theater, or guest suite. Conveniently located close to top-rated schools such as Trillium Woods, and just minutes away from Highway 404, parks, and lush green trails, this home offers the perfect balance of tranquility and accessibility. With a full double car garage, you'll have ample space for your vehicles and storage needs. (id:55499)
King Realty Inc.
3517 - 7895 Jane Street
Vaughan (Concord), Ontario
The Met. Spacious One + Den With Two Full Bathrooms Unit In The Downtown Core Of Vaughan. Bright W/ Practical Layout. Good Size Den Can Be Utilized As Second Bedroom. Master Bedroom Offer W/I Closet. Walking Distance To Vaughan Metropolitan Centre Subway. Minus To 400/407. Close To Shopping, Dining. South East Exposure. (id:55499)
First Class Realty Inc.
1604 - 100 Promenade Circle
Vaughan (Brownridge), Ontario
Welcome to this bright and well-maintained freshly painted, 2-bedroom, 2-bathroom condo, plus a den that can easily be converted into a third bedroom. Enjoy an unobstructed west-facing exposure that bathes the home in natural light and offers stunning, panoramic sunset views every evening. The laminate flooring throughout the principal rooms adds a sleek touch, while the large open-concept kitchen features stainless steel appliances, ample cabinet space, and a generous countertop area perfect for both cooking and entertaining. The spacious living and dining areas provide plenty of room for relaxation, while the large bedrooms offer comfort and privacy. Step outside to a spacious balcony, ideal for enjoying the outdoors. This first-rate condo complex offers a variety of fantastic amenities, including 24/7 security, on-site property management, an indoor pool, hot tub, sauna, fully-equipped fitness/weight room, games room, theatre room, and a party/meeting room. Conveniently located just steps away from Promenade Mall, Walmart, places of worship, a library, grocery stores, and an array of restaurants. Commuting is a breeze with easy access to transit and Hwy 407. This unit also includes 1 parking spot and 2 lockers for your convenience. Included in maintenance fee: Heat, A/C, water, cable TV. Don't miss out on this incredible opportunity. Schedule a viewing today! https://sites.happyhousegta.com/100promenadecircle1604/?mls (id:55499)
Sutton Group-Admiral Realty Inc.
16 - 80 North Park Road
Vaughan (Beverley Glen), Ontario
This beautifully maintained 15-year-old end-unit townhouse, proudly owned by the original owner, is filled with natural light and tucked away within the complex, offering a peaceful and private setting away from busy streets. A rare find, this home is larger than many detached houses and boasts an extra-large two-car garage with additional storage space. The bright, open-concept layout features 9-foot smooth ceilings, rich hardwood floors on the main level and staircase, a cozy fireplace, and a spacious family room - perfect for entertaining. The modern kitchen is equipped with stainless steel appliances, a brand-new French door fridge, granite countertops, a stylish backsplash, and a breakfast area with a walkout to a large balcony, complete with a natural gas BBQ line. Powder room on main level. Upstairs, upgraded Berber carpeting and a sleek stair runner add warmth and comfort. This home also features a skylight, allowing more daylight to fill the space. The generous principal rooms include a primary suite with a double-vanity ensuite. The ground floor offers a separate exit, making it an ideal space for an in-law suite. A brand-new furnace (2024) ensures added peace of mind. Central vacuum included. Enjoy very low maintenance fees, which cover snow removal, landscaping, maintenance and replacement of all exterior facades. (roof, shingles, windows, balconies) $30 more gives full access to the nearby condo amenities, including an indoor pool, sauna, gym, and party room. Located in a prime area, this home is within walking distance of Promenade Mall, top-rated schools, shops, a library, parks, a community center, places of worship, and transit, with easy access to major highways. https://sites.happyhousegta.com/80northparkroad16/?mls (id:55499)
Sutton Group-Admiral Realty Inc.
104 Beck Drive
Markham (Raymerville), Ontario
Discover The Charm Of This Well Maintained 4-Bedroom House W/Beautiful Ravine Backyard. Step Into The Most Beautiful Nature Trails , Upgraded Modern Kitchen W/Stainless Steel Appliances, Solid Hardwood Kitchen Cabinet With Quartz Counter Top, Hardwood Floor Throughout, New Windows, Newer Stairs, All Upgraded Washrooms, Frameless Glass Shower In Primary Bedroom Ensuite. Basement Is Excluded And Used As Owner's Storage. ** This is a linked property.** (id:55499)
Aimhome Realty Inc.
1441 Davis Loop Circle
Innisfil (Lefroy), Ontario
Exceptional Opportunity by the Beach! This exquisite 3,075 SQFT home by Ballymore Homes offers an unparalleled blend of modern luxury and functional living in a peaceful, family-friendly neighbourhood just moments from the water. Thoughtfully designed with premium upgrades, the open-concept layout creates an inviting atmosphere perfect for relaxation and entertaining. The gourmet kitchen boasts quartz countertops, a large breakfast bar, and a walk-in pantry with a servery. The main floor also has a library, while upgraded oak hardwood floors and an elegant oak staircase add timeless charm. The cozy family room with a gas fireplace provides the perfect gathering space. The primary retreat features a tray ceiling, a spacious walk-in closet, and a luxurious 5-piece ensuite. At the same time, the second bedroom has an attached three pc bath, and bedrooms 3 and 4 have a Jack and Jill bath, a second-floor laundry room, a sunken mudroom, and a basement with a cold cellar for extra storage. Located just a short stroll from the lake, marina, and stunning beaches, this home offers easy access to Innisfil Beach, Friday Harbour, golf courses, parks, and various shops and dining options. Major highways are minutes away, ensuring seamless connectivity. As the community grows with exciting future developments, this home presents an incredible investment opportunity with strong potential for appreciation. Whether you seek a luxurious residence by the water or a strategic real estate investment, this property is the perfect blend of tranquillity, convenience, and future growth. Don't miss your chance to own this spectacular home. Extras: Custom kitchen cabinets with taller uppers, ice line to fridge. The basement has 3 egress windows & rough-in bath. The master ensuite features an undermount sink, upgraded tiles & shower floor tile. The family room includes a CE & TV package with 2 conduits. TAXES YET TO BE ASSESSED.... (id:55499)
Save Max Superstars
11 Wintergreen Lane N
Adjala-Tosorontio (Colgan), Ontario
!! SEE THE VIRTUAL TOUR !! TRIBUTE BUILT THE WOLF MODEL 3850 SF, Completely Upgraded 3 Car Garage, 5 Bedroom Detached Home With Separate Entrance and 10 ft ceilings on main floor. Amazing Open Concept Layout That Will Not Disappoint. Upgraded Kitchen Includes Eat-In Area With Stainless Steel Appliances, Quartz Counters, Centre Island With Breakfast Bar, Pantry, Large Great Room Area Open To Kitchen Perfect For Entertaining. Great Size & Very Functional Living & Dining Area and also a huge driveway.. Private Den Area Overlooks Yard. Hardwood Floors, Crown Moulding, Pot-lights Throughout. Upstairs Boasts 5 Spacious Bedrooms Each With Their Very Own Ensuite & Walk-In Closet; 2nd Floor Laundry. Primary Bedroom Features Fully Upgraded 5pc Washroom, Make-up Area, HUGE Walk-In Closets & Double DOORS. **EXTRAS** S/S Appliances , 7 car parking , washer & dryer , Stove , Window Blinds . (id:55499)
Royal LePage Flower City Realty
134 Westfield Drive
Whitby, Ontario
Welcome to 134 Westfield Dr, a beautifully maintained 4-bedroom, 4-washroom home in one of Whitby's most desirable neighbourhoods. Just 5 years old, this spacious and functional home is perfect for large or growing families. The main floor features an open-concept layout ideal for both everyday living and entertaining. Upstairs, you'll find a bright and airy family room a perfect retreat for relaxing or gathering with loved ones.This home is filled with natural light thanks to large, bright windows throughout, all finished with elegant California shutters for added style and privacy. Each room offers generous space and comfort, making it easy to accommodate family and guests. The backyard is ready for summer with a beautifully interlocked patio, perfect for barbecues, entertaining, or simply unwinding outdoors.Located close to parks, top-rated schools, a medical center, major highways, and shopping, this home offers the perfect blend of convenience and community. Whether you love to host or just need space to grow, 134 Westfield Dr is the ideal place to call home. (id:55499)
RE/MAX Hallmark First Group Realty Ltd.
9526 Sheppard Avenue E
Toronto (Rouge), Ontario
Great value for First Time Home Buyers and Investor! Low Maintenance Fee Complex. This unit has been Updated Kitchen & Bathrooms, Freshly Painted And Hardwood on all Floors. Detached Private Garage. Convenient Location With Ttc in front on Sheppard, Very close To 401, Parks, Zoo And Many other Amenities. (id:55499)
Century 21 Atria Realty Inc.
812 - 55 Clarington Boulevard
Clarington (Bowmanville), Ontario
Fall in love with modern, affordable living right in the heart of downtown Bowmanville! MODO Condo is an incredibly vibrant development just 35 minutes east of Toronto offering a laid back atmosphere close to every modern convenience! Browse unique & eclectic shops, take advantage of an abundance of greenspace, restaurants, & the soon-to-be-built GO Train Station! With plenty of space to relax & recharge, the building amenities available are second to none! Host a celebration in one of the well equipped multipurpose rooms, entertain on the rooftop terrace with BBQ, get a workout at the fitness centre or yoga studio, or simply unwind in the spacious lounge. At MODO Condo, there always so much within reach! This 1Bed 2Bath unit features an open concept layout with luxury vinyl flooring, Quartz counter, 9' ceiling, Open Balcony & many more. (id:55499)
Century 21 Innovative Realty Inc.
335 - 2787 Eglinton Avenue E
Toronto (Eglinton East), Ontario
Prime Location & Modern Living!Welcome to the East Station Upper Townhouse (Ombre) by Mattamy a fantastic opportunity to own a home in a master-planned community. This Ombre Upper Model features 3 bedrooms, 3 bathrooms, and thoughtfully designed space, boasting 9 ceilings and an open-concept living and dining area that extends to a private balcony.Located in a highly sought-after neighbourhood , this home is just steps from public transit, including Kennedy Subway Station and Eglinton GO, and offers easy access to Danforth, Eglinton, major highways, shopping, dining, and more. For investors, this is a prime opportunity previously rented for $3,500 per month, making it an excellent income-generating property in a thriving community. Don't miss your chance to own this exceptional townhouse! (id:55499)
Save Max Real Estate Inc.
2104 - 15 Grenville Street
Toronto (Bay Street Corridor), Ontario
Steps To College Subway, Ttc, U Of Toronto & Ryerson, 9' High Ceiling, Amenities: Stream Room, Roof Top Terrace With Lounge, Fitness Room, Sound Room. 24 Hours Metro Supermarket, Food Court, Shopping Center & Restaurants. One Locker Included. (id:55499)
Homelife New World Realty Inc.
190 Hounslow Avenue
Toronto (Willowdale West), Ontario
Welcome to 190 Hounslow Ave, An Exquisite Gem in Willowdale with Walking Distance to Yonge St! Enter this Luxuriously-Finished Home, And Be Greeted by a Foyer with Soaring 14' High Ceilings, Leading to the Office with Equally Towering 14' Ceilings, B/I Shelves, & Dazzling Large Porcelain Slab. Also on Main are the Splendid Living & Dining Rooms with Built-In Speakers, Cove Lighting, & Beautiful Coffered Ceiling. Sublime Eat-In Kitchen with High-End Subzero Wolf Appliances, Large Center Island & Servery, Breakfast Area and Walk-Out to Deck. The Family Room has B/I Shelves, a Gas Fireplace, Built-In Speakers, & Overlooks the Professionally-Landscaped Backyard Oasis! Travel Between Floors with Ease with the Spectacular 4-Stop Elevator. Upstairs You Will Find the Peaceful Primary Room, with 6 pc Ensuite w Heated Floor, Vast Walk-In Closet, Private Mini-Bar Area, & Gas Fireplace. 3 More Bedrooms Each Include Own Ensuites. Continuing to the Stunning Basement, which Includes a Rec Room with Wet Bar, Built-In Plush Bench with Velvet Finish, & Wine Display; Making the Ideal Space for Entertaining! Additional Bedroom in the Basement, Complete w 4 pc Ensuite & Double Closet. Opulent & Elegant Finishes Fill the Home Throughout, As Do the Large, Well-Appointed Principal Rooms. The Serene Backyard Also Includes an Enchanting Gazebo, the Perfect Place for Gatherings or Private Relaxation. With Only Minutes to Top Schools, Multiple Parks, Shops, & Yonge, This Timeless Home Provides Utmost Convenience, Luxury, and Comfort. **EXTRAS** **Heated Driveway** Elevator w 4 Stops ** Epoxy Garage Floor, High Ceilings (14' Office/Foyer, 10' Main, 9' 2nd Flr & 12' Bsmt), Wide Plank Engineered Hardwood Floors. 2 Furnaces & 2 AC (Lennox). 2 HRV. Heated Floors in Basement & Prim Ensuite. (id:55499)
Royal LePage Terrequity Confidence Realty
1708 Room #2 - 159 Wellesley Street E
Toronto (Church-Yonge Corridor), Ontario
One Bedroom in Prime Downtown Location! Whole Unit is 872 SQFT, corner suite featuring floor-to-ceiling windows and an expansive 211 Sq Ft balcony. Bright open-concept layout with modern kitchen, spacious living/dining area, and two spa-inspired bathrooms, including a private ensuite. Includes one parking space and one locker. Unbeatable location near Bloor St, Yorkville, U of T, Toronto Metropolitan University, and both subway lines. Just a 7-minute walk to Wellesley or Sherbourne subway stations. Urban living at its finest! Share Common Are with Other Tenants. Share All Utilities Bill with Other Tenants. Share Bathroom with Other Tenants (id:55499)
Real One Realty Inc.

