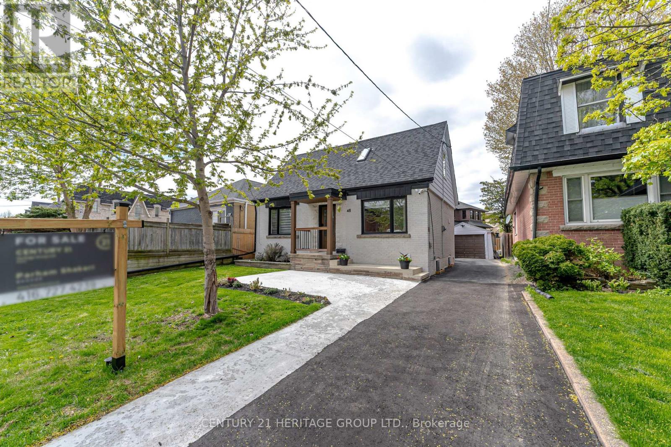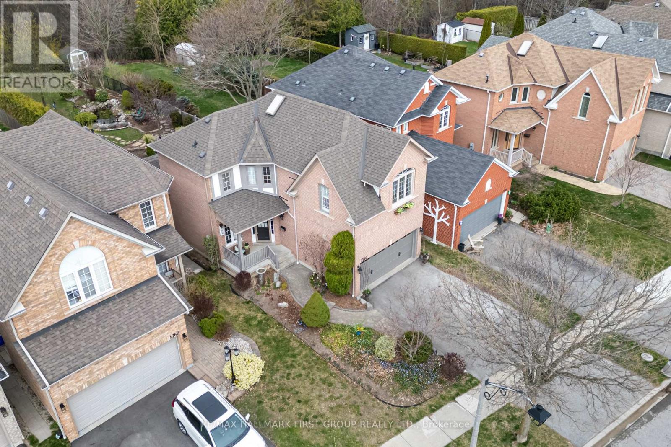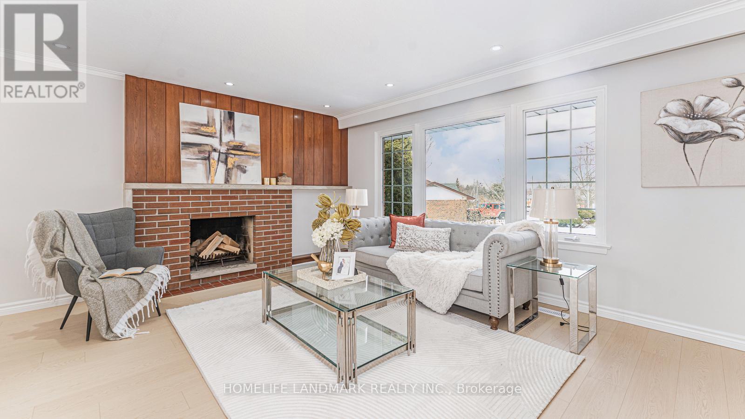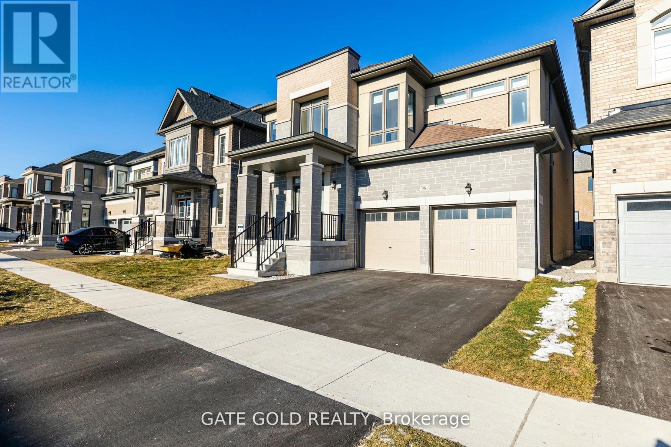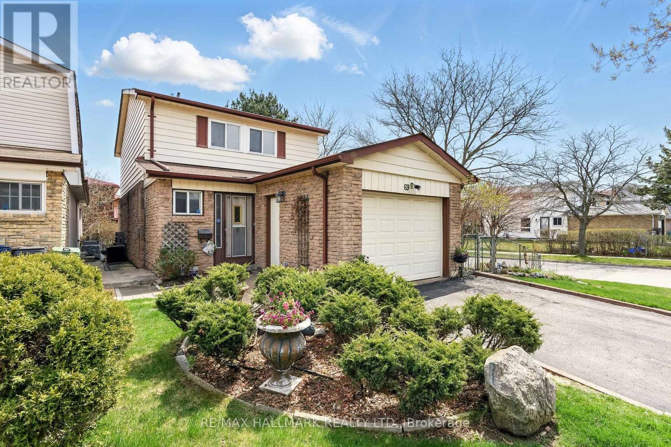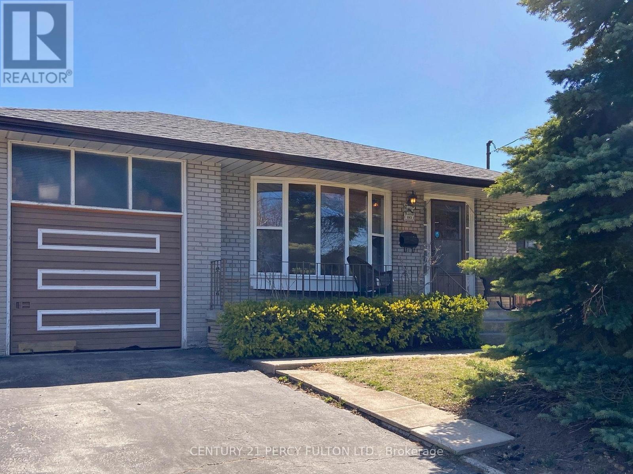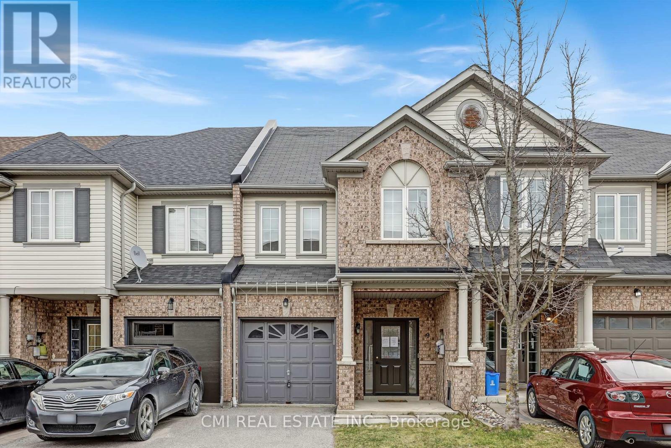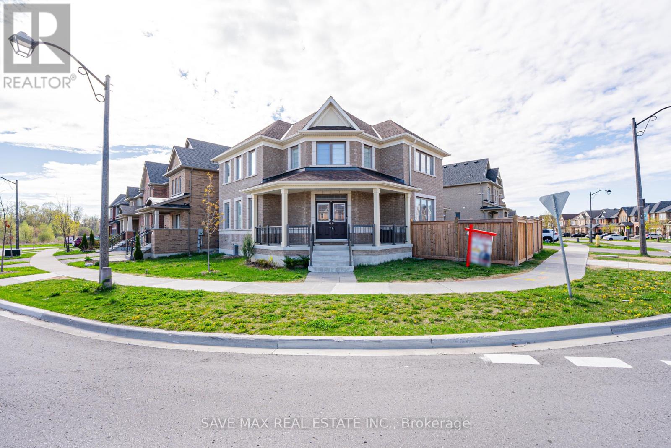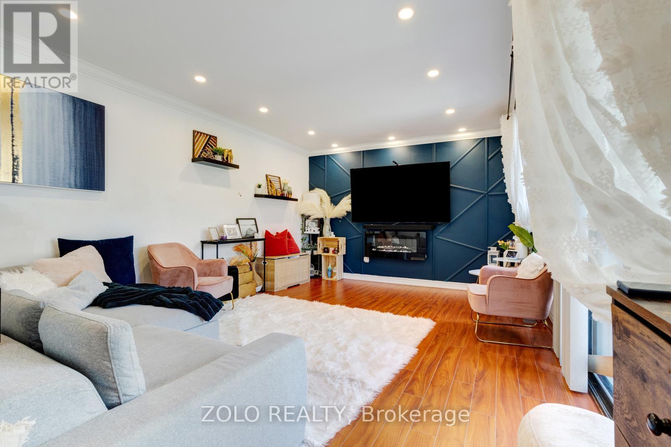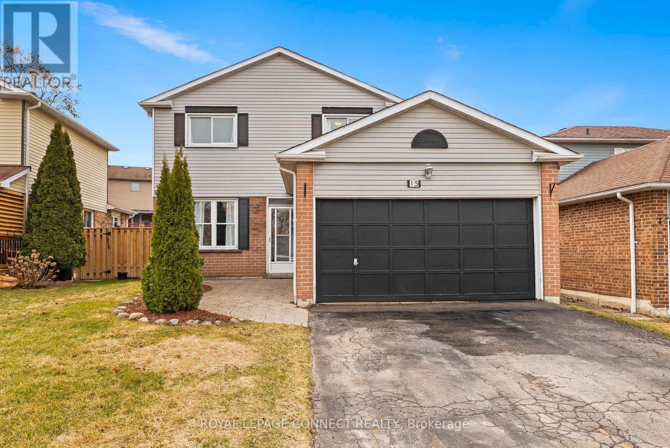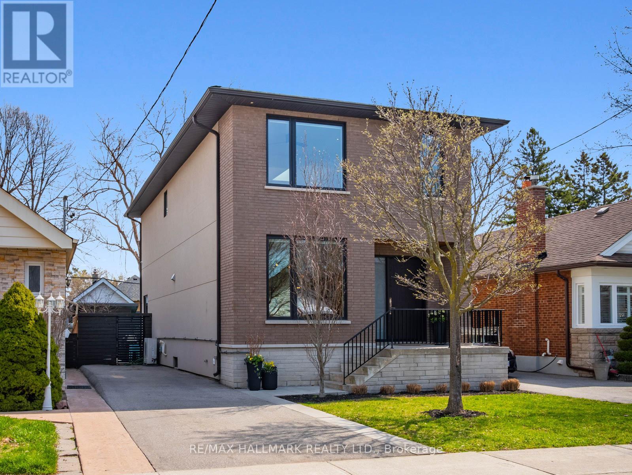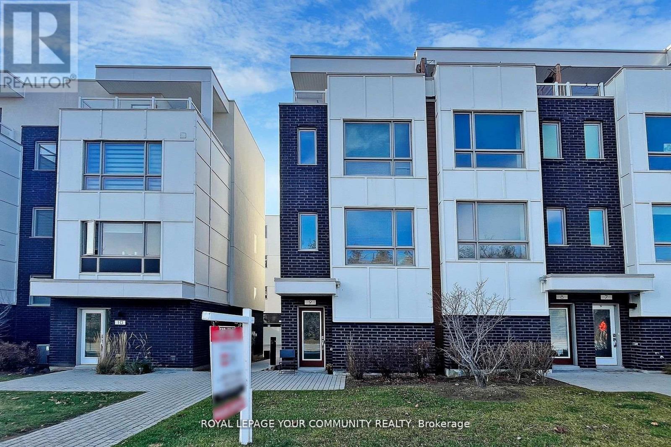48 Denvale Road
Toronto (O'connor-Parkview), Ontario
This stunningly renovated home is a true gem, boasting 4 sleek, modern bathrooms and a 2+2 bedroom layout on a spacious 40x110 ft lot. The property has been meticulously updated, offering a bright and open-concept living area that seamlessly flows into a custom kitchen equipped with a Bertazzoni gas range, marble countertops, and a built-in fridge. The versatile finished basement, accessible via a separate entrance, provides ideal space for extended family or potential rental income. French doors inside lead to a private, fenced backyard, perfect for seamless indoor-outdoor living. The inviting outdoor area features a covered porch with a built-in bar fridge and island, ideal for entertaining or unwinding. Whether you're upsizing, downsizing, or investing, this move-in-ready home is a must-see in one of Torontos best-kept secret neighbourhoods. With its prime location in Parkview Hills, you'll enjoy the tranquility of a family-friendly neighbourhoods while being just moments away from the vibrant amenities Toronto has to offer. This home is truly a rare find, combining style, functionality, and convenience. (id:55499)
Century 21 Heritage Group Ltd.
1762 Autumn Crescent
Pickering (Amberlea), Ontario
Welcome to your dream home nestled on a beautifully landscaped ravine lot! Truly a Nature Lover's Paradise! Enjoy peace and privacy in your backyard oasis featuring lush perennial gardens, a tranquil pond with a waterfall, and a walkout to a spacious 4 season sunroom; perfect for morning coffee or relaxing evenings. This lovingly maintained home has been freshly painted and showcases thoughtful updates throughout, offering comfort and style in every room. Located in a warm, family-friendly neighbourhood. You're just a short walk to both Public and Catholic elementary and secondary schools. Explore nearby hiking trails, splash in the local waterpark, or enjoy convenient access to transit, sports fields, shops, and more. Commuters will love being just minutes from both the 401 and 407. Don't miss this rare opportunity to own a slice of nature with city conveniences right at your doorstep. (id:55499)
RE/MAX Hallmark First Group Realty Ltd.
10 Rotunda Place
Toronto (Tam O'shanter-Sullivan), Ontario
** Exclusive Court Location** .Pie Shaped Lot.(40.76x101.97x62.12x126.34feet).Very quiet, peaceful and tranquil . Stunning Home Is Ready To Move-In. Full House Freshly Painted . new floor.Ideal Location,Steps To Transit And A Quick And Easy Jump Off The 401 and close to the 404..Backyard with Deck and clear view. Long driveway can park 6 cars.This Home Also Has No Neighbours Directly Behind -- Backing On To A School. Must See! (id:55499)
Homelife Landmark Realty Inc.
52 Sandown Avenue
Toronto (Birchcliffe-Cliffside), Ontario
Solid, well maintained brick bungalow within walking distance of Bluffer's Park and Marina! Located in demand Birchcliff/Cliffside, this 2+2 Bedroom, 2 bath gem sits on a large 40' x 125' lot, with detached garage, rear patio and garden. Expansive finished lower level with living room, dining room and, kitchen, 2 bedrooms and walk out with separate entrance . Close to TTC, GO Transit, schools, parks, shops on Kingston Rd. Note laundry room can be accessed by both upper and lower. (id:55499)
Royal LePage Estate Realty
240 Limerick Street
Oshawa (Vanier), Ontario
Impeccably Maintained 3-Bedroom Home Backing onto Private Greenspace! Welcome to this beautifully cared-for 3-bedroom, 2 full bath home located on a quiet, family-friendly street nestled among mature trees. Enjoy exceptional backyard privacy with no rear neighbours just peaceful, natural greenspace right at your doorstep! Step inside to find an updated kitchen, cozy breakfast area and sliding door walkout to the side deck & yard - perfect for morning coffee or summer bbq's. The spacious bedrooms and bathrooms offer comfort and functionality, while the finished basement has a great crawl space with amazing storage and a gas stove creating a warm and inviting retreat on those chilly winter nights. This home features a private driveway with parking for two vehicles plus a single-car garage, providing ample space for your vehicles and storage. The exterior is nicely landscaped and meticulously maintained, offering wonderful curb appeal and a home that truly shows beautifully. Located just down the street from Limerick Park and minutes to Highway 401, shopping, and restaurants, this home offers the best of both tranquility and convenience in a safe, welcoming community. Don't miss your chance to own this bright, airy gem in a serene, sought-after neighbourhood! (id:55499)
RE/MAX Professionals Inc.
69 Jonesridge Drive
Ajax (Northwest Ajax), Ontario
Location !!! Exceptional Semi John Boddy Home...In Prestigious Sought After Eagle Glen. The 'Lynton' Model 4 Bedr/3 Bathroom Home. Large Family Sized Upgraded Kitchen With Pantry, Granite Counter Tops And Ceramic Backsplash/Hardwood Floors In Great Rm And Dining Rm. Top Quality Ceramic Floors In Kitchen & Bedrooms. Relaxing Master Retreat With Walk-In Closet And Beautiful Ensuite With Separate Soaker Tub. Neutral Decor Throughout Entire Home. Harwood Floor & 5Pc En- Suite. Professionally Fin Basement W/ Large Rec Room & 2 Pc Bath. Perfect Location Mins To Schools, Parks, Shopping & Much More!, Extended Parking Space ,Just Move In And Enjoy The Summer. (id:55499)
Homelife/future Realty Inc.
16 Melina Lane
Whitby (Brooklin), Ontario
Located on a quiet street in North Whitby, this recently renovated (Over $80000.00) 3+1 bedroom, 4 Bathroom home offers nearly 3,000 sq ft of living space, ideal for growing families. The standout primary bedroom features a private balcony, a spacious walk-in closet, and a luxurious 4-piece ensuite with a soaker tub and separate shower. The home boasts stylish vinyl flooring, pot lights, a bright and functional kitchen with quartz countertop and backsplash, and a convenient laundry room with direct 2-car garage access. Three spacious bedrooms with walk-in closet space provide plenty of space for the whole family. Downstairs, the fully finished basement is ideal for extended family living, complete with a fourth bedroom, large living and dining area and a den that can be used as a recreation or office space, a 3-piece bathroom, ample storage, and a cold cellar. Enjoy outdoor living in the fully fenced backyard with gates on both sides. Located just minutes away from highways, scenic walking trails and green spaces, grocery stores, restaurants, cafés, and public and catholic schools at walking distance, this home is completely carpet-free and pet-free, offering a clean, low-maintenance lifestyle in a rarely available court setting. (id:55499)
World Class Realty Point
28 Hannaford Street
Toronto (East End-Danforth), Ontario
One to Adore on Hannaford-where character, comfort, and everyday function come together in the Upper Beaches. This charming and thoughtfully updated 2-bedroom, 2-bathroom home sits on a quiet, picturesque street just steps from Kingston Road Village. Designed with care, it features curated spaces and a warm, inviting vibe throughout. The main floor offers an open-concept living and dining area with new engineered hardwood floors, and a rare wood-burning fireplace, pot lights & custom roman blinds all with clear sight-lines to the backyard. The bright kitchen features professionally painted cabinetry and backsplash, contemporary gold hardware, a gas stove, under-cabinet lighting, crown moulding, ample storage, and an adorable breakfast bar for casual meals. A large sliding door walkout leads to your own private, fully fenced backyard sanctuary complete with a gas BBQ hook-up, perfect for quiet evenings or entertaining under the stars.Upstairs, you'll find two spacious bedrooms with hardwood floors. The primary includes a sleek built-in closet, custom shelving, and its own mini-split AC unit. The bathroom features marble throughout, a tile-surround walk-in shower, and a rainfall shower head for a spa-like experience. The practical mudroom with new windows on order, is perfect for handling everything from backpacks to muddy boots and paws. The finished lower level provides a flexible recreation space ideal for watching the game, overnight guests, a gym, or working from home. It includes a 4-piece bathroom, a newly renovated laundry room with a custom countertop, a marble bar with beer on tap, and additional storage. Just steps to Glen Stewart Ravine, the boardwalk, the YMCA, transit (streetcar, subway, Danforth GO), and Kingston Road Village's best shops, cafés, and restaurants. Also close to highly regarded schools including Adam Beck, Glen Ames, and Malvern CI. With all this, it's hard not to fall in love. xx (id:55499)
Royal LePage Estate Realty
5 - 2550 Birchmount Road
Toronto (Tam O'shanter-Sullivan), Ontario
Bright & Spacious End Unit Townhome Feels Like a Semi! Welcome to this beautifully maintained European-style end unit townhouse, offering the space and feel of a semi-detached home. This property features a newly upgraded kitchen with granite countertops, a stylish new backsplash, and a bright eat-in area. Elegant LED step lights add a modern touch. The finished basement includes a large bedroom, a 3-piece bath, and a spacious laundry room with plenty of storage. Enjoy the private, fenced backyard with breathtaking park and ravine views perfect for relaxing or entertaining. Located in a highly convenient area close to everything: TTC, parks, libraries, schools, golf courses, shops, churches, and more. Maintenance fees even include cable! (id:55499)
RE/MAX Metropolis Realty
861 Rexton Drive
Oshawa (Kedron), Ontario
Nestled on a premium 42-ft wide lot in the sought-after Harmony Creek neighborhood, this stunning detached home offers the perfect blend of space, luxury, and functionality. Boasting 5 spacious bedrooms upstairs, a convenient main-floor in-law suite, and 5.5 beautifully appointed bathrooms, its ideal for large or multi-generational families.Step inside to discover a thoughtfully designed open-concept layout with soaring 9-ft ceilings on both levels, rich hardwood floors, and a striking brick and stone exterior. Every inch of this home is upgraded with high-end finishes that exude style and comfort.Enjoy the best of Oshawa livingjust minutes from Harmony Valley Conservation Area, scenic walking trails, top-rated schools, lush parks, Hwy 407, and all your favorite shopping and dining spots.This is more than a homeits a lifestyle. Dont miss your chance to make it yours! (id:55499)
Gate Gold Realty
69 White Heather Boulevard
Toronto (Agincourt North), Ontario
Welcome to 69 White Heather Blvd A Charming 3-Bedroom Gem Located in a vibrant, family-friendly neighbourhood in the Heart of Agincourt North,Scarborough, Toronto !!! This beautifully maintained home offers the perfect blend of suburban comfort and urban convenience. The main floor features elegant bamboo hardwood and ceramic kitchen flooring, creating a warm and inviting atmosphere. Enjoy the open-concept living and dining area filled with natural light, seamlessly extending to a wooden deck and fully fenced backyard ideal for indoor-outdoor entertaining. Upstairs, you'll find three generously sized bedrooms with large windows, walking closet ( primary bedroom ), ample closet space and a well-appointed 4-piece bathroom. The finished basement adds even more versatility with a spacious recreation room, additional bedroom, laundry area, and a rough-in for a future bathroom. Close to Hwy 401, 407, public transit, schools, parks, and the Toronto Zoo This is a fantastic opportunity to own in one of Scarboroughs most sought-after communities! Open House this Saturday from 1-4 PM (id:55499)
RE/MAX Hallmark Realty Ltd.
193 Brimorton Drive
Toronto (Woburn), Ontario
Welcome To 193 Brimorton Dr, Perfect Starter Home With Rental Potential, Single Family Home Needing Some TLC, or an Investors Dream! A Solid 3-Bed Bungalow On A Premium 44.6 X 112 Ft Lot In Sought-After Scarborough. With An Attached Garage And Over 5,000 Sq Ft Of Land. Situated In A Quiet, Low-Traffic Neighborhood, Its Steps From Transit, Parks, And Top-Rated Schools. A Rare Opportunity To Enter The Toronto Market With Long-Term Upside. Whether You're Just Getting Started, Renovating, Or Investing. (id:55499)
Century 21 Percy Fulton Ltd.
9 Tempo Way
Whitby (Brooklin), Ontario
RAVINE! Located in the desirable Brooklin community surrounded by top rated schools, parks, conservation, restaurants, Golf courses, steps to public transit; centrally situated w/ quick access to HWY 407, HWY 7, HWY 412, & HWY 12 offering easy commute in any direction. Presenting this 3 bed, 3 bath townhouse over 1500sqft with WO BSMT, 17yr old, ideal for first time home buyers & growing families. Covered porch perfect for morning coffee. Bright sunken foyer entry presents open-concept floorplan. Head down the hall past the powder room to the Eat-In kitchen upgraded w/ tall cabinetry & breakfast island. * Hardwood flooring thru-out * Open living w/ fireplace comb with dining w/ Juliette balcony (deck can be added). Venture upstairs to find three spacious bedrooms & 2-full baths. Primary bedroom retreat w/ large W/I closet & 3-pc ensuite. Full W/O BSMT partially finished awaiting your vision perfect space for family entertainment & guest accommodations. RAVINE Lot backing onto city property shaded w/ mature trees offering privacy & tranquility. Book your private showing now! (id:55499)
Cmi Real Estate Inc.
251 Kennedy Road
Toronto (Birchcliffe-Cliffside), Ontario
Welcome to 251 Kennedy Road, a delightful 2-storey detached home nestled in the heart of Scarborough's friendly and sought-after neighborhood. This spacious, inviting home offers ample room for families of all sizes, featuring 4 cozy bedrooms and 5 full bathrooms, plus a convenient powder room for guests. With 10-foot ceilings on the main floor and 9-foot ceilings on the second and basement levels, the home feels open, airy, and bright throughout. The main floor also offers a dedicated office space, perfect for those working from home or needing a quiet area for study or creativity. The legal basement is a true gem, with two additional bedrooms, its own private entrance, and ample living space ideal for extended family, guests, or even rental income potential. The charming brick exterior adds timeless appeal, while the generous lot provides plenty of outdoor space for backyard picnics, gardening, or simply relaxing in your own private retreat. The convenience of both a garage and extra driveway parking makes everyday life a little easier. Perfectly located near the vibrant intersection of Kennedy Road and St. Clair Avenue, this home is close to parks, schools, public transit, and shopping, offering the ideal mix of convenience and comfort. 251 Kennedy Road isn't just a house its a place where memories are made, and its ready to welcome you home. (id:55499)
RE/MAX Ace Realty Inc.
2079 Hallandale Street
Oshawa (Kedron), Ontario
Welcome to this Exceptional Full-Brick 2-Storey Home Offering Nearly 2,500 Sq Ft of Finished Luxury!This Immaculate 4 Bedroom, 3 Bathroom Residence Features a Grand Foyer with Elegant Archway Leading to a Stylish Open-Concept Living Space. Enjoy a Custom Feature TV Wall, High-End Hardwood Flooring Throughout the Main Floor and Upper Hallway, and a Seamless, Modern Layout.The Gourmet Kitchen is a True Centrepiece Showcasing a Waterfall Quartz Island, Sleek Backsplash, Built-In Appliances, Gas Cooktop, and Custom Cabinetry Designed for Both Functionality and Flair.Loaded with Smart Technology Remotely Control Pot Lights, Designer Fixtures & Modern Motorized Blinds to Match the Contemporary Aesthetic.Over $130,000 in Premium Upgrades Including $80K After Possession and $50K in Builder Upgrades Make This Property Move-In Ready with No Expense Spared.Located in a Sought-After Family-Friendly Neighbourhood Close to Schools, Universities, Libraries, Parks, Grocery Stores & Shopping Malls.A Perfect Blend of Luxury, Comfort & Convenience A Must See! (id:55499)
Save Max First Choice Real Estate Inc.
2576 Bandsman Crescent
Oshawa (Windfields), Ontario
Stunning Tribute Built Detached Home in Highly Sought-After North Oshawa. This exceptional approx 3,000 sq. ft. home is located in one of North Oshawa's most desirable neighborhoods. Offering a blend of style, comfort, and modern upgrades, this home boasts a spacious layout perfect for families of all sizes. The main floor features beautiful hardwood flooring, a large modern kitchen with quartz countertops and a central island, ideal for cooking and entertaining. The adjoining family room is cozy and inviting, complete with a gas fireplace for those chilly evenings. You'll appreciate the elegance of smooth ceilings throughout and the classic touch of oak stairs leading to the second level. Upstairs, the master suite is a luxurious retreat, complete with a 5-piece ensuite and a walk-in closet. The home offers three full bathrooms on the second level, adding convenience for larger families. Spacious closets throughout ensure ample storage. The finished basement provides even more living space, including two bedrooms and an additional bathroom, perfect for guests or multi-generational living. Plus, with a separate entrance to the basement, this space could also serve as a potential in-law suite or rental opportunity. Notable updates totaling $100,000 have been invested in the home, ensuring its move-in ready with all the modern features you could want. This home also sits on a desirable corner lot, offering additional privacy and outdoor space. Conveniently located close to major highways (407), UOIT, Costco, and over 1.5 million sq. ft. of shopping, this home is in an unbeatable location for both work and play. (id:55499)
Save Max First Choice Real Estate Inc.
25 Brind-Sheridan Court
Ajax (South East), Ontario
***Must Be Seen*** Fall in love with this beautifully upgraded corner-unit townhouse in the heart of Ajax the perfect blend of comfort, style, and unbeatable location. Just one minute from Highway 401 and steps to a bustling strip mall, this home is ideal for modern families and professionals. Step inside to discover a versatile main floor with an office/bedroom, three bright bedrooms upstairs, and a fully finished basement with a separate bedroom, full bath (renovated in 2022), and kitchenette perfect for guests, in-laws, or rental potential. Pot Lights on Main Floor, Basement and Outside. Sitting proudly on a premium corner lot, the backyard is larger than most and fully interlocked (2023) offering a private, low-maintenance escape with no lawn to mow. Every inch of this home has been thoughtfully upgraded: a brand-new furnace, AC, and humidifier system (2022) controlled by a sleek Ecobee thermostat; a fully owned water heater (2022); and a Tesla Stage 2 charger (installed 2021) for EV convenience. The modern kitchen features a brand-new dishwasher (2024), while the entire home was freshly painted in April 2025 for a crisp, move-in-ready feel. Enjoy the added peace of mind from roofing, attic, and basement sealing upgrades completed in 2022, plus professional duct cleaning (2024). This rare corner gem truly checks all the boxes move-in ready, full of upgrades, and in a location that simply cant be beat. Come see it for yourself before its gone! (id:55499)
Royal Canadian Realty
5 - 97 Burrows Hall Boulevard
Toronto (Malvern), Ontario
Stunning tastefully renovated 3+1 Bedroom Condo Townhouse in Prime Scarborough Location! Absolutely turnkey and beautifully upgraded, this spacious 3-bedroom + 1-bedroom basement, 3-bathroom (2 Full and 1 Two Piece) condo townhouse is nestled in a quiet, family-friendly neighborhood near Centennial College (Scarborough Campus) perfect for both families and savvy investors! Upgrades have transformed this home, including: A sleek, modern kitchen with brand-new stainless steel appliances New LED pot lights that illuminate every room Hardwood flooring on the main level and basement INCLUDES updated bathrooms across all levels The fully renovated basement boasts a separate bedroom, full bathroom, and private entrance from the underground parking deal for rental income or extended family living. Enjoy a front yard with green space that offers direct access to the condos swimming pool a rare and highly desirable feature! Visitor parking is just steps away, and you're minutes from Highway 401, shopping centers, top-rated schools, parks, and more. Don't miss this move-in-ready gem offering comfort, 1convenience, and strong rental potential! NO RENTAL ALL OWNED UPGRDED IN 2022(AC/FURNACE/WATER HEATER). Monthly maintenance Include water Snow cleaning and garden. Heated Driveway to garrage underground parking maintenance. (id:55499)
Zolo Realty
15 Patterson Crescent
Ajax (Central), Ontario
Offers anytime for this Beautifully maintained home nestled on a quiet crescent! Offering a double attached garage and three generously sized bedrooms, including a primary suite with a 4-piece ensuite and walk-in closet. The bright and spacious kitchen walks out to a multi-level deck, perfect for entertaining or relaxing in the hot tub while enjoying the fully fenced, landscaped, and sun-soaked south-facing yard. Located in a highly desirable neighbourhood within walking distance to schools, GO Transit, and just minutes to Highway 401, shopping, restaurants, and entertainment. A fantastic opportunity you wont want to miss! (id:55499)
Royal LePage Connect Realty
29 Treadway Boulevard
Toronto (East York), Ontario
Designed and crafted for those who enjoy the finer things, 29 Treadway is an architectural gem. Relax in the sunken family room - boasting soaring 12ft ceilings and a 12ft tilt & turn sliding door that walks out to a composite deck with frame-less glass railings overlooking the in-ground pool! The heart of any home, this kitchen is a treat. The oversized island, featuring stone waterfall countertops, seats four while the second floor skylights and open design of the stairs flood the kitchen with natural light. Don't miss the solid oak floors and built-in speakers! Upstairs, the primary bedroom offers a generous walk-in closet and an ensuite bathroom with double vanities and a glass shower. The two additional bedrooms are spacious and overlook the backyard. Downstairs, polished concrete floors give the home a little bit of Leslieville edge. The nearly 21ft long rec room offers the perfect backdrop for movie nights or an amazing space for kids to play. Don't miss the bonus room, gorgeous laundry room and 3pc bathroom! (id:55499)
RE/MAX Hallmark Realty Ltd.
9 - 1870 Altona Road
Pickering (Highbush), Ontario
This stunning corner-unit townhouse is bathed in natural light and overlooks a serene forest and conservation area. Featuring 3 bedrooms and 3 bathrooms, this home boasts an open-concept kitchen seamlessly connected to the spacious living and dining areas, highlighted by large, picturesque windows that bring the outdoors in. Enjoy 9-foot smooth ceilings on the main floor and stainless steel appliances. With an attached garage you'll have direct access into your home with tandem parking accommodating two cars, depending on size. On the second floor you'll find the laundry area as well as a balcony off one of the bedrooms. The third level is dedicated to a private primary suite, complete with an ensuite bathroom and a walkout to a terrace, where you can take in breathtaking views. This home is a perfect blend of comfort, style, and natural beauty offering a peaceful retreat while still being conveniently located. Duct cleaning was done just over a year ago. Freshly painted and professionally cleaned - turn key move in ready! (id:55499)
Royal LePage Your Community Realty
202 - 28 Rosebank Drive
Toronto (Malvern), Ontario
Welcome to 202-28 Rosebank Dr A Gorgeous, Sun-Filled End Unit Townhome in a Prime Location! This move-in ready end unit townhouse offers over 1,600 sq. ft. of comfortable living space, just steps from Highway 401. Nestled in a quiet and well-maintained community, it combines privacy, natural light, and unbeatable convenience. Key Features: Bright and spacious 3-bedroom layout with 2.5 bathrooms (2 full + 1 powder room). Newly Renovated kitchen with stylish quartz countertops and backsplash9-foot ceilings on the main floor enhance the airy, open feel. Finished basement with great potential for a home office, gym, or studio. Private backyard perfect for outdoor relaxing or entertaining. Direct access to 2 side-by-side underground parking spots. End unit = more natural light and added privacy Prime Location: Steps to public transit, HWY 401, and shopping malls Close to Centennial College, University of Toronto (Scarborough Campus)Walking distance to top-rated schools, parks, and everyday amenities24-hour TTC service nearby This home is ideal for families, professionals, or investors looking for space, comfort, and location in one perfect package. (id:55499)
First Class Realty Inc.
513 - 350 Alton Towers Circle
Toronto (Milliken), Ontario
Perfect Location, Immaculate spacious luxurious Condo W/2 Bedrooms Plus Solarium, 1240 sqft large corner unit. 2 Bathrooms, the solarium can be use as 3rd bedroom, over looking Park, large family or first time buyer's bust. In the heart of Scarborough. Close To Schools, Park, Library, Supermarket, Restaurants, & Ttc. just need loving tender care, you will have a beautiful home. don't miss it!!! (id:55499)
Royal LePage Signature Realty
811 - 3421 Sheppard Avenue E
Toronto (Tam O'shanter-Sullivan), Ontario
Welcome To This Brand New Never Lived In One Bedrooms + Den, One Bathroom Condo Located In High Demand Area(Warden & Sheppard) Steps To Ttc, Don Mills Subway Station, Park, Seneca College, Restaurants, Shops, Hwy 404 & Many More! One Parking Included! (id:55499)
Century 21 King's Quay Real Estate Inc.

