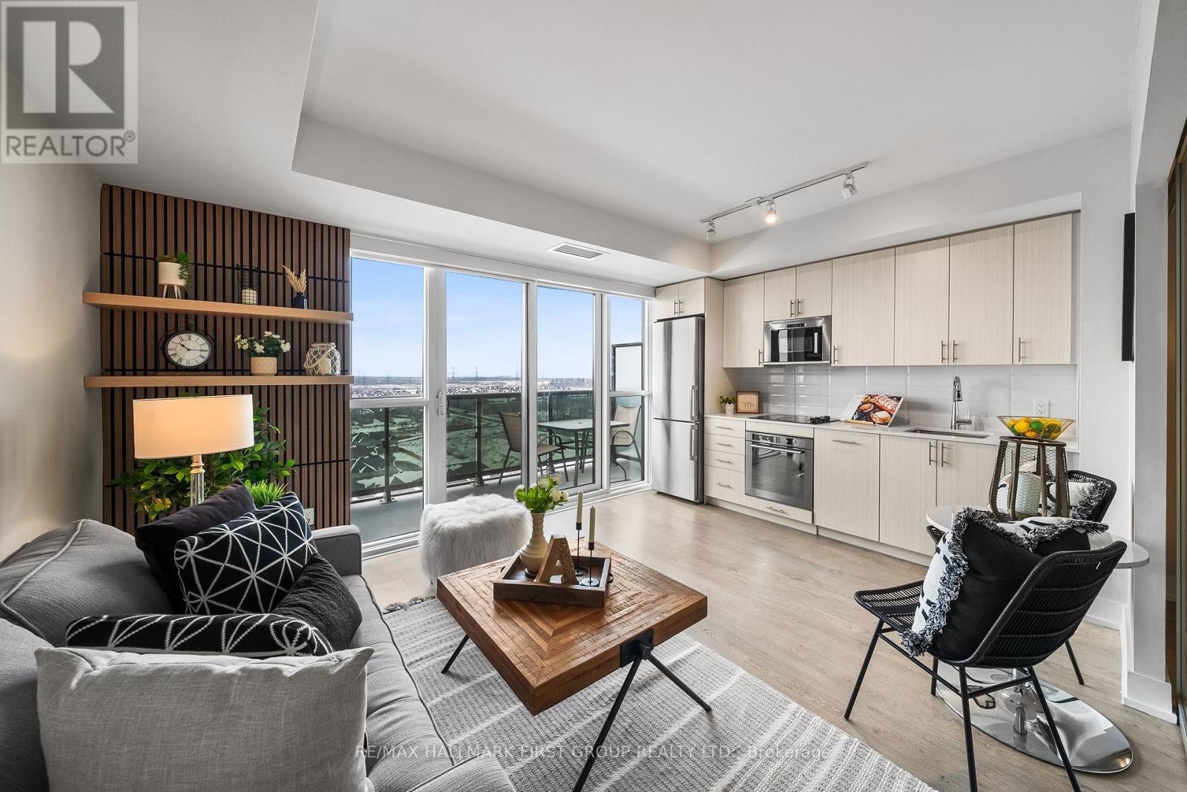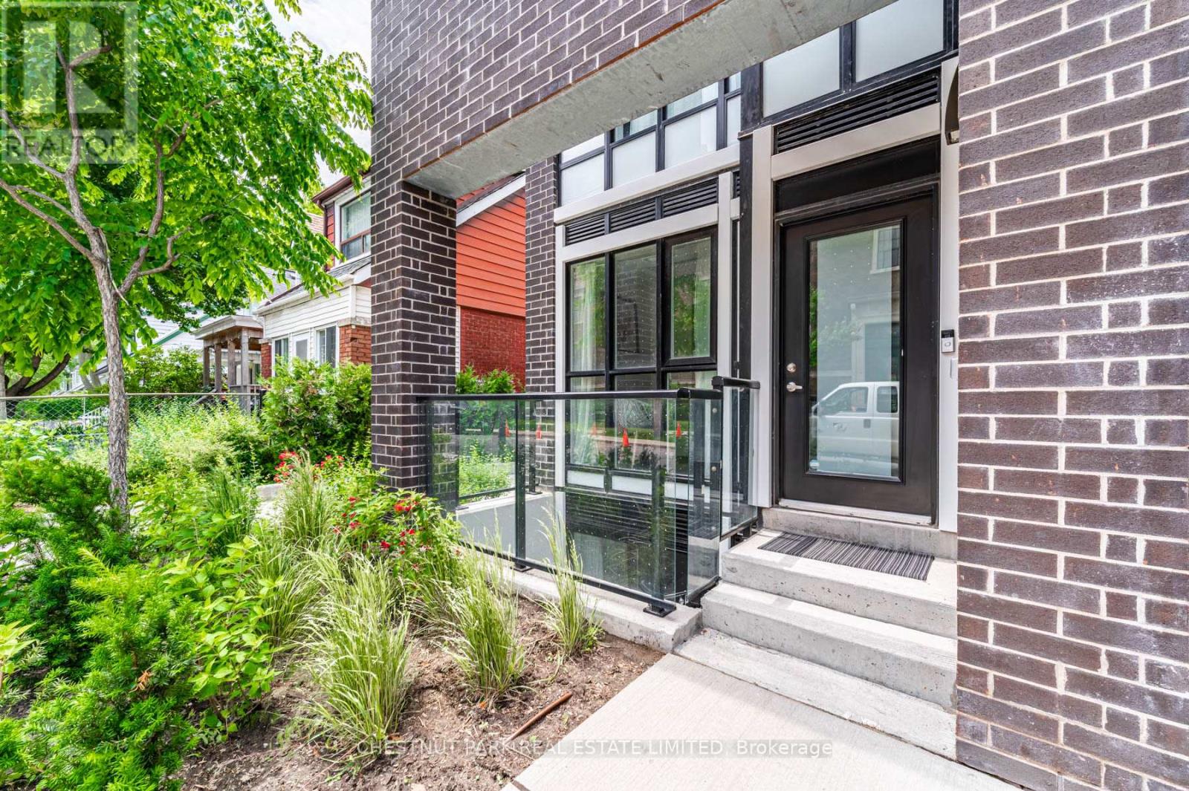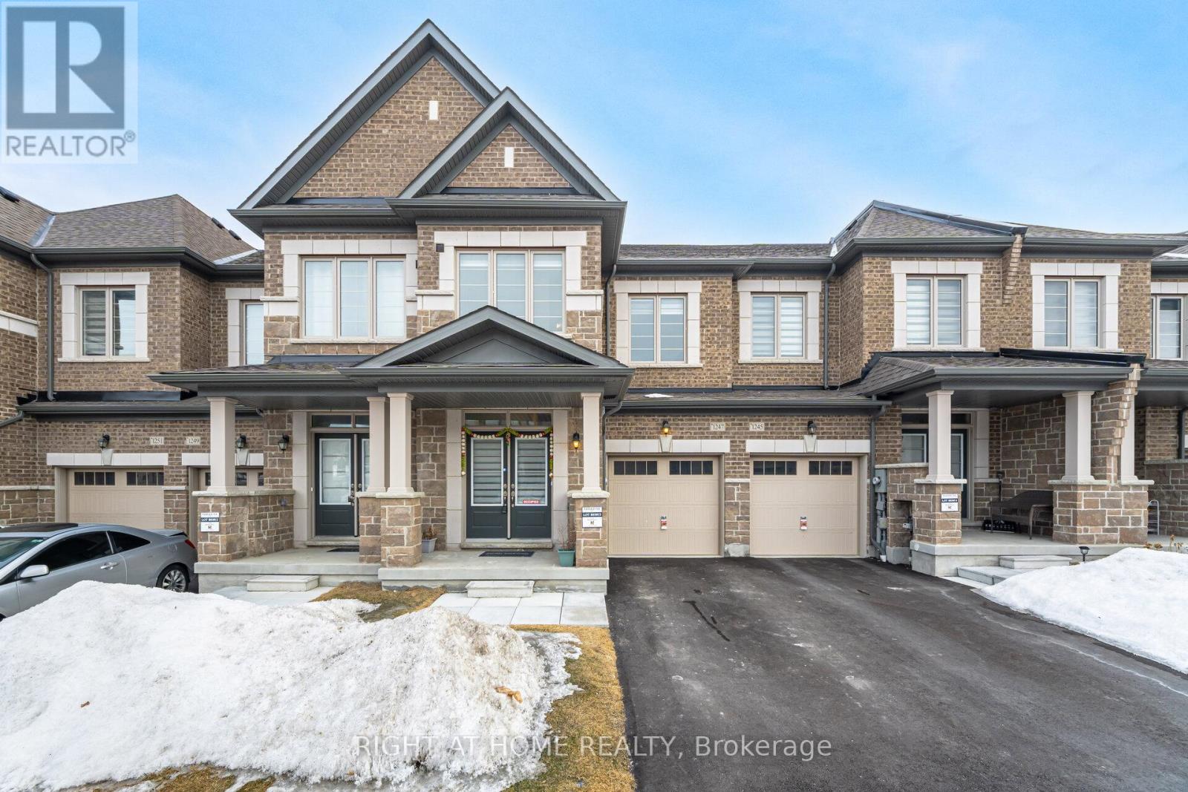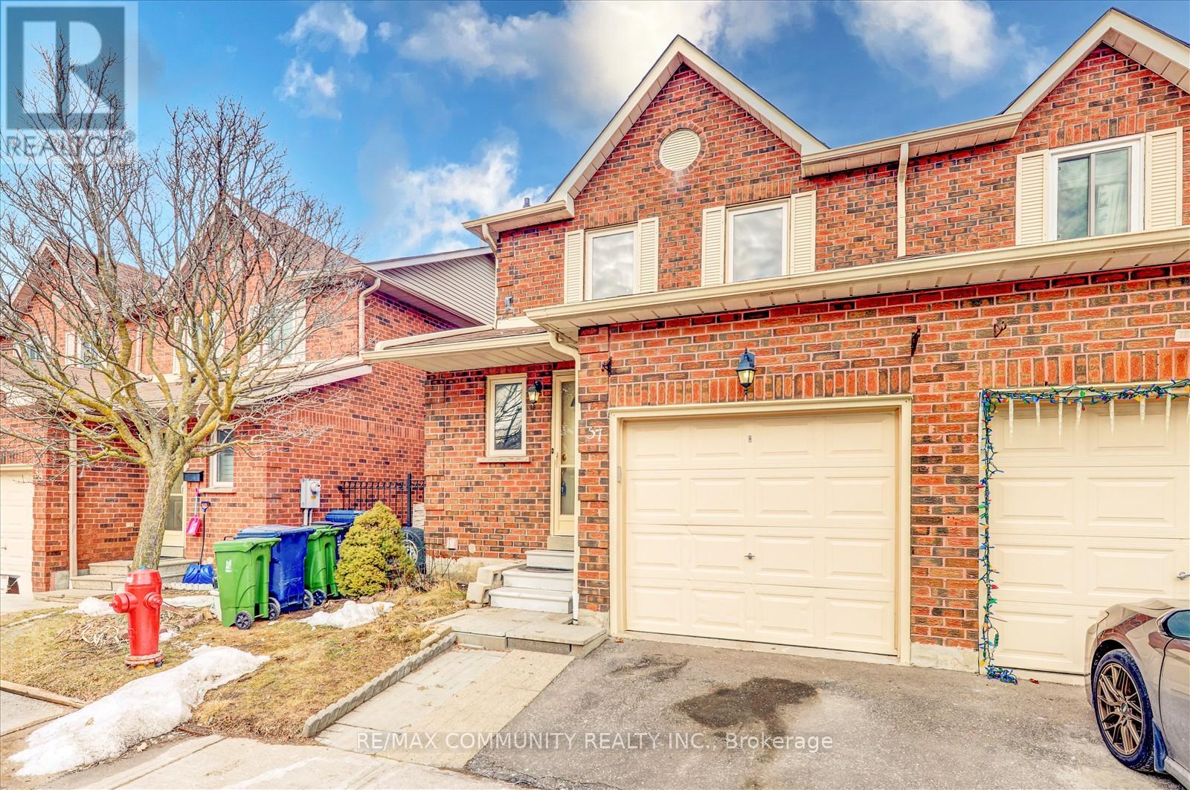8 Nathan Avenue
Whitby (Brooklin), Ontario
Incredible 5+2 bedroom family home features a LEGAL basement apartment & backyard oasis with stunning saltwater POOL & SPA! Spacious floor plan offering over 3,000 sq ft plus legal basement apartment complete with full kitchen, living room, bedroom + den, above grade windows, 3pc bath & plenty of storage space! Convenient mud room with garage access, separate side access & entry to the basement apartment! The inviting foyer leads you through to the impressive formal living room with soaring cathedral ceilings. Separate formal dining room with french doors & coffered ceilings. Gourmet kitchen with granite counters (2018), granite backsplash, breakfast bar, chefs desk, pantry, stainless steel appliance including gas range & generous breakfast area with walk-out to the pool! Open concept family room with gas fireplace, elegant barn board wall & backyard views. Upstairs offers 5 generous bedrooms including the primary retreat complete with walk-in closet & spa like 5pc ensuite with corner soaker tub. This property was designed for entertaining with a spectacular backyard oasis (2019) featuring 14x28 ft inground saltwater pool with 8x8 spill over 3 season spa, gas bbq line, huge interlock patio & elegant hardtop timber gazebo with bar. Situated on one of Brooklin's most sought after streets, steps to schools, parks, downtown shops & easy 407 access for commuters! (id:55499)
Tanya Tierney Team Realty Inc.
462 Delaney Drive
Ajax (Central West), Ontario
Immaculate Home On A Premium 68.54 Foot Wide Lot Backing Onto Riverside Golf Course, Walk-Out To Deck With Scenic Golf Course View, Large Foyer, 3 Bathrooms, 3 Spacious Bedrooms On Main Floor. Sun-filled Family Room With Cathedral Ceiling, Brand New Engineered Hardwood Throughout Main Floor and Upper Floor. Finished In-law Suite Walkout Basement With Hardwood Flooring, 1 Bathrooms, 2 Spacious Bedrooms, Large Kitchen With Oversized Island. Conveniently Located Near Highly-rated Schools; Eagle Ridge Public School & Pickering High School, Perfect Community For Families. (id:55499)
Ipro Realty Ltd.
1220 - 2550 Simcoe Street N
Oshawa (Windfields), Ontario
*Virtual Tour* Discover Urban Living At Its Finest In This Contemporary 1 Bdrm Condominium. This Modern Unit Offers The Perfect Blend Of Style, Convenience & Comfort. The Sleek, Open Kitchen Features State-Of-The-Art Appliances, Stylish Cabinetry & A Spacious Countertop, Perfect For Entertaining & Culinary Adventures. A Cozy Bdrm With Ample Closet Space & Lrg Glass Doors To Let In Plenty Of Natural Light. A Contemporary Bthrm With Modern Fixtures & Finishes. In-suite Laundry. Step Outside To Your Private Balcony Through A Lrg Sliding Door, Ideal For Morning Coffee Or Evening Relaxation While Taking In The Panoramic Views. Breathtaking West-Facing Views Of The Vibrant City Of Toronto. Enjoy Stunning Sunset Views & The Dynamic Toronto Skyline From The Comfort Of Your Living Space. This Condo Offers Everything You Need For A Stylish & Convenient Urban Lifestyle. Don't Miss This Opportunity To Make It Your New Home! (id:55499)
RE/MAX Hallmark First Group Realty Ltd.
408 - 670 Gordon Street
Whitby (Port Whitby), Ontario
Welcome to Harbourside Square, where modern living meets waterfront charm! This bright and spacious top-floor 2-bedroom, 2-bathroom condo is nestled in the highly desirable Whitby Shores community, just steps from the lake, scenic waterfront trails, and the Whitby Yacht Club. The stylish open-concept kitchen features granite countertops, a breakfast bar, and stainless steel appliances, flowing seamlessly into the living and dining area with sleek laminate flooring. Step outside to your private balcony, spacious enough for a full dining table, 2-seat sofa, and chairs perfect for outdoor entertaining! The split-layout design of this unit offers privacy, with the primary suite boasting a walk-in closet and a 3-piece ensuite, while the second bedroom overlooks the balcony and has access to the main full 4-piece bathroom. Enjoy the convenience of in-suite laundry with a full-size stacked washer and dryer. This unit includes an underground parking spot located close to the elevator, as well as a spacious locker conveniently positioned right behind the parking spot for easy access. Harbourside Square offers fantastic amenities for entertaining, including the Pavilion Clubhouse, featuring two levels of recreation space with full kitchens for residents use or private events. Enjoy breathtaking lake views from the rooftop patio or host a summer cookout in the outdoor BBQ area. Conveniently located close transit, minutes to shopping, the GO Train, and Highway 401, this condo offers the perfect blend of style, comfort, and convenience. Don't miss out on this great opportunity! (NOTE: VIRTUALLY STAGED) (id:55499)
Royal LePage Rcr Realty
55 Lilian Drive
Toronto (Wexford-Maryvale), Ontario
Beautifully Renovated, Light Filled 3 Bedroom Bungalow on a Generous Corner Lot In Desirable Wexford-Maryvale Neighbourhood. Extra Wide Corner Lot narrows to rear, featuring an Oversized Garage and Two Private Driveways with parking for 5. Main Floor fully renovated with Top Notch Finishes. Open Concept Kitchen, Dining and Living Area. Kitchen features Plenty of Storage , Top End Counter and Backsplash, Several Display Cabinets with Undermount Lighting, Deep Double Sink, B/I Pantry, Beverage Bar, Open Concept Combined with Large Dining Area, Large Casement Windows. Living Room has Hardwood Floors, Fantastic Fixtures, Custom Blinds, Display Cabinet. Three Bedrooms on Main with Hardwood Floors and Deep Closets. Enter the Fully Renovated Bathroom through Pocket Door, Walk-in Shower with Glass Sliding Door and Plenty of Shower Heads. The Rear Bedroom exits to a Heated, Insulated, Sun Filled Family Area with Walkout to Yard. A Wonderful Space for the Family to Hang Year Round and Enjoy the Sun. Basement has Great In-law Suite Potential with very Generous Room Sizes, Good Ceiling Height, Pot Lights, Windows, Vinyl Floor, Fireplace in Recreation Room, 3 Piece Bathroom with extra storage room, and the Laundry area could easily Accommodate a Full Kitchen. Fully Fenced Backyard, Great for Kids and Pets, Raised Flower Beds at Front and Rear, Lovely Seating Areas with poured Concrete Pads. The Extended Garage would make a Perfect Workshop, Hobby Shack, Gardner's Nook, Man Den or She Shed, endless possibilities for this large Fully Powered Space. All this and Conveniently located near Schools, Shops, Restaurants, Parks, Library, Steps to TTC, Short Hop to Highways 404 and 401, Shopping Malls and Big Box Stores. This Fantastic, Well Renovated, Move In Ready Bungalow is Just Waiting for You to Call it Home. Too many updates to list, many less than 5 years old! Prime Corner Lot with Driveways on both Lilian and Boem. Great Future Potential to Expand. (id:55499)
Ipro Realty Ltd.
Th104 - 2301 Danforth Avenue
Toronto (East End-Danforth), Ontario
A trendy end unit townhouse in the heart of the East End Danforth where you enter directly off of a quiet residential street (Morton St). This contemporary 2 level corner unit 727 sq ft townhome is a true gem for those seeking modern urban living, offering both a stylish design & a convenient lifestyle. A thoughtfully crafted layout & floor to ceiling windows ensure an abundance of natural light. The open concept layout with soaring 9' ceilings seamlessly blends the living, dining & kitchen areas, creating a spacious & versatile environment for entertaining or simply relaxing. The sleek design & stylish finishes add a touch of sophistication to the interior, making it an appealing space to call home. This townhouse offers a cozy & private retreat that leads to a serene outdoor area off the bedroom, providing a secluded space to unwind. Option to add a wall - as the builder had planned to create an office off the bedroom- or keep as is with the open concept den & Bedroom. With plenty of closet space throughout, you'll have ample room to organize your belongings and keep everything neatly tucked away. Direct & Private access off Morton! Walk in Closet + Double Closet. Great Building Amenities incl Rooftop Terrace, Exercise Rm, Yoga Studio & Concierge. See Virtual Tour for Video. Fantastic Value & Includes 1 Parking & 1 Locker. (id:55499)
Chestnut Park Real Estate Limited
1247 Rexton Drive
Oshawa (Kedron), Ontario
All brick 4 bedroom 3 washroom townhouse backing onto a quiet ravine. Double door entry leads into a bright and spacious home. Functional kitchen with lots of storage and counter space. Large primary bedroom with ensuite and walk-in closet. Upper floor laundry. Enjoy your privacy with no rear neighbours. (id:55499)
Right At Home Realty
278 - 55 Collinsgrove Road
Toronto (West Hill), Ontario
Welcome to this stunning 3-bedroom, 2-bathroom condo townhouse, located just steps from thebustling Kingston Road and Lawrence Avenue. Enjoy the perfect combination of convenience andcomfort with an open-concept living and dining area, bathed in natural light, creating a brightand inviting atmosphere. The living room boasts hardwood floors and generous space,complemented by a convenient 2-piece powder room for added comfort. Upstairs, you'll find three cozy bedrooms, each with plenty of natural light, along with a4-piece bathroom. The lower level offers a charming recreation room, perfect for unwinding orentertaining, with the added bonus of a walkout to your private backyardideal for outdoorenjoyment. Location doesnt get better than thisjust minutes from the University of Toronto andCentennial College, with Guildwood GO Station only a 7-minute drive away. TTC stops are rightaround the corner, making commuting effortless. Plus, youre only a 3-minute walk to a varietyof local restaurants, shops, and grocery stores. This home offers the perfect blend ofaffordability, comfort, and unbeatable convenience. Dont miss your chance to own thisfantastic townhouseyour dream home is just a call away! Newly built Front hallway closet, owned A/C (2021) and Hot water tank (2020). (id:55499)
Harvey Kalles Real Estate Ltd.
79 Hedge End Road
Toronto (Malvern), Ontario
Sold under POWER OF SALE. "sold" as is - where is. Great opportunity for a first time buyer. Well Maintained Complex With Lower Maintenance Fees. Home is in ready to move in condition. Entire House recently Painted, Newer Kitchen S/S Appliances. Master Br W/4Pc Ensuite W/Sep Shower & Tub, Larger W/I Closet & Juliette Balcony. Bsmt Leads To Garage Access. TTC Meadowvale loop a minute away. very bright, lots of sunlight. MUST SEE! Power of sale, seller offers no warranty. 48 hours (work days) irrevocable on all offers. Being sold as is. Must attach schedule "B" and use Seller's sample offer when drafting offer, copy in attachment section of MLS. No representation or warranties are made of any kind by seller/agent. All information should be independently verified. Taxes estimate as per city website. Zoning RM (u233114) is as per GEO and MPAC. (id:55499)
Royal LePage Real Estate Services Ltd.
57 - 401 Sewells Road
Toronto (Rouge), Ontario
***Excellent Location*** Beautiful And Bright Like Semi 3 Bedroom End Unit Townhome. Excellent Opportunity To Buy In Rouge Neighbourhood For FirstTime Buyer, No Houses At The Back. FinishedBasement With Kitchen, Living Rm & 3 Pc Bath. Low Maintenance Fee. Steps to schools with after hours programs, child care centre, shopping, community centre, ravine/conservation, One Bus to U of T (Scarborough), Centennial College and Kennedy Subway Station. Lots of Visitors Parking. (id:55499)
RE/MAX Community Realty Inc.
#10 - 30 Dean Park Road
Toronto (Rouge), Ontario
Welcome to 50 Dean Park Rd, an exclusive collection of 10 newly finished bungalow townhome units in the heart of Scarborough's prestigious Rouge neighborhood. These modern and sophisticated residences offer a perfect blend of elegance and convenience, designed for contemporary living. Each home boasts 9' high ceilings, enhancing the spacious and airy feel, while the sleek glass facades provide a stunning modern aesthetic. Inside, you'll find upscale finishes throughout, from stylish flooring to modern kitchens and bathrooms. Every detail has been thoughtfully designed to deliver both comfort and luxury. Nestled in one of Scarboroughs most desirable communities, these townhomes offer unparalleled access to transit, shopping, schools, and major highways, making them perfect for families, professionals, and investors alike. Minutes from Highway 401, TTC bus routes just steps away for easy commuting, Rouge Hill GO Station nearby, providing quick connections to downtown Toronto, Close to Scarborough Town Centre. Excellent local schools, including William G. Davis Junior Public School & St. Jean de Brebeuf Catholic School. Short drive to University of Toronto Scarborough Campus & Centennial College. Great childcare options and parks for families. Located near Rouge National Urban Park, Canada's largest urban park, perfect for hiking and nature lovers. Minutes from Toronto Zoo, a major attraction for families. Several community parks and walking trails nearby. These bungalow townhomes at 50 Dean Park Rd offer an exceptional opportunity to own a beautifully finished home in a thriving neighborhood. Whether you're looking for a stylish residence or a smart investment; these homes deliver modern elegance, top-tier convenience, and fantastic surroundings. Taxes not assessed yet. Floorplan attached. Photos are for illustration purposes only to show interior finishes; May not be of the subject unit. Please refer to floorplan attached. (id:55499)
RE/MAX Realty Services Inc.
896 Darwin Drive
Pickering (Dunbarton), Ontario
Located in a highly sought-after neighborhood of top-rated Gandatsetiagon Public School district, this beautifully maintained 4+2 bedroom, 4-bath detached home's main floor boasts a bright, open-concept living & dining area, a seperate family room w/ a gas fireplace, spacious kitchen w/ ample storage overlooking the breakfast area, which open to a professionally landscaped backyard (2024). Crown mouldings throughout & large windows fill the home with natural light throughtout the entire home! Upstairs, the primary bedrm features french doors, a bay window w/ east-facing light, a walk- in closet, & recently renovated modern 6-piece ensuite (2023). Three additional spacious bedrooms all offer generous closet space & ample amount of natural light from large windows. The finished basement includes a large rec area perfect for entertainment or children to play, two additional bedrooms for private office and gym & a waterproofed cold room (2018). Enjoy an in-ground sprinklers system both front & back, a gas BBQ line for your summertime entertainment in beautifully landscapes backyard (see pictures for how it looks like in summer). With a throughtful layout, modern upgrades, and an unbeatable location, this home is perfect to be your next family home. (id:55499)
RE/MAX Realtron Yc Realty












