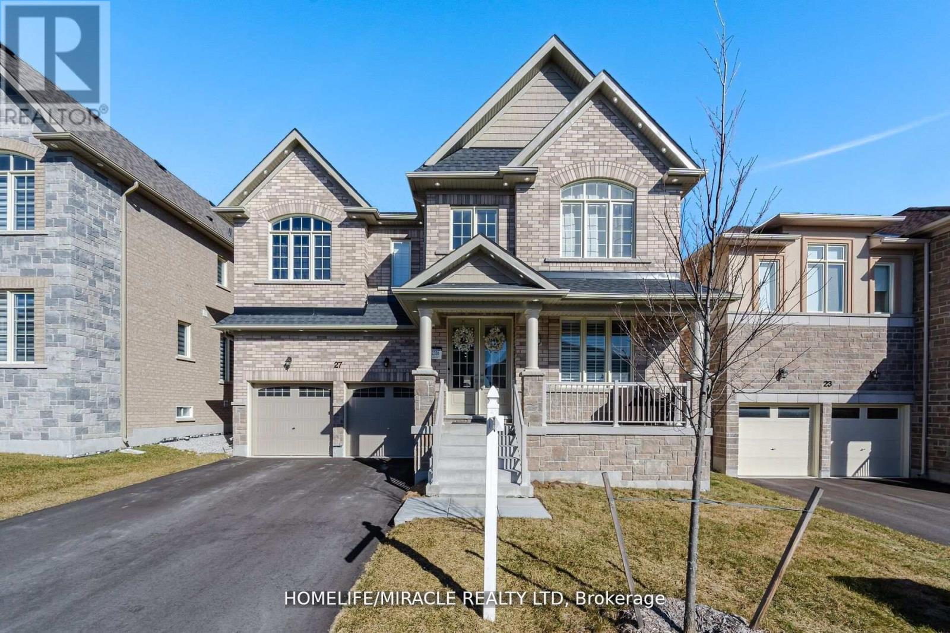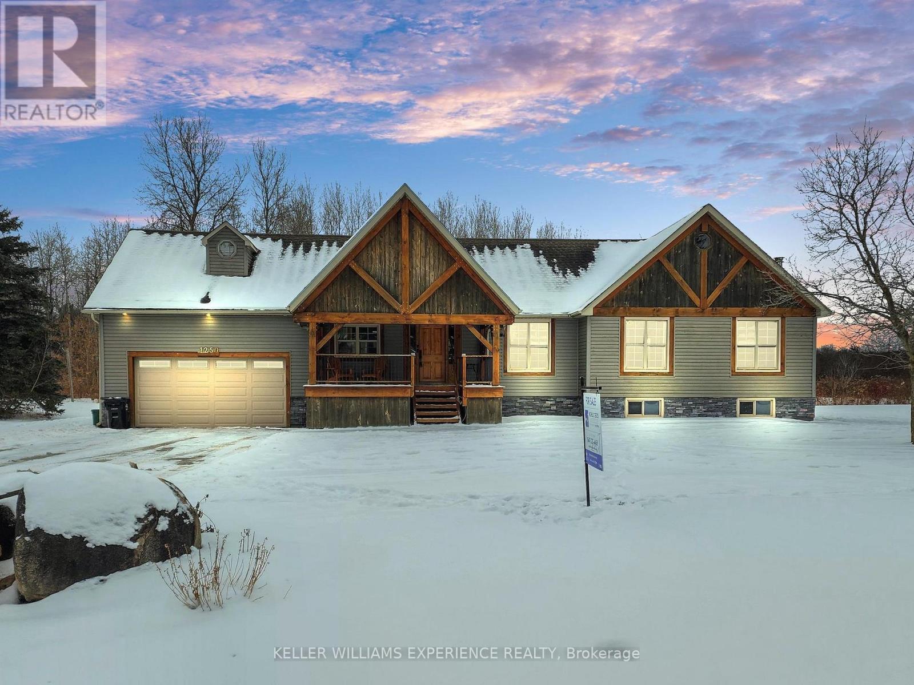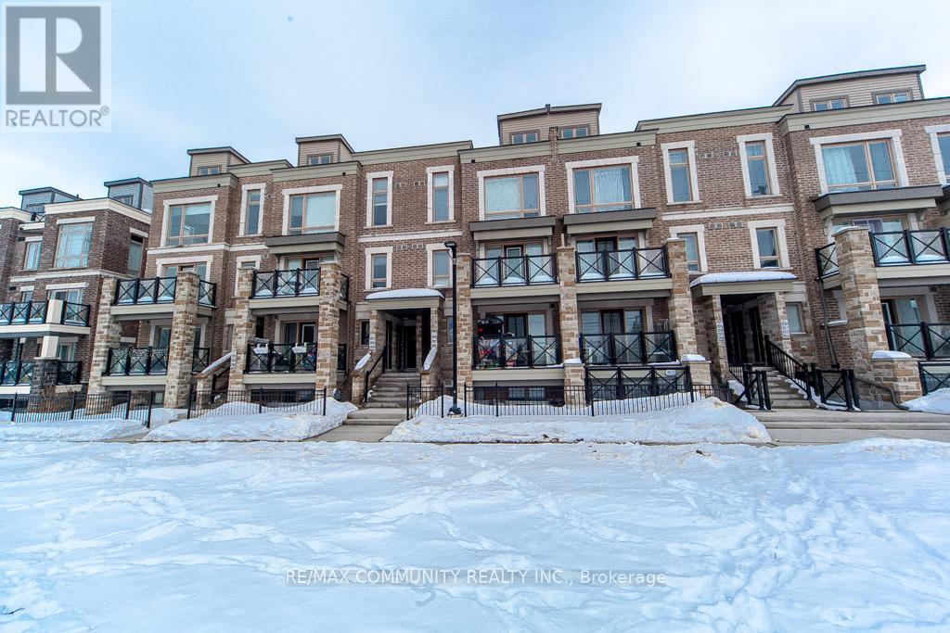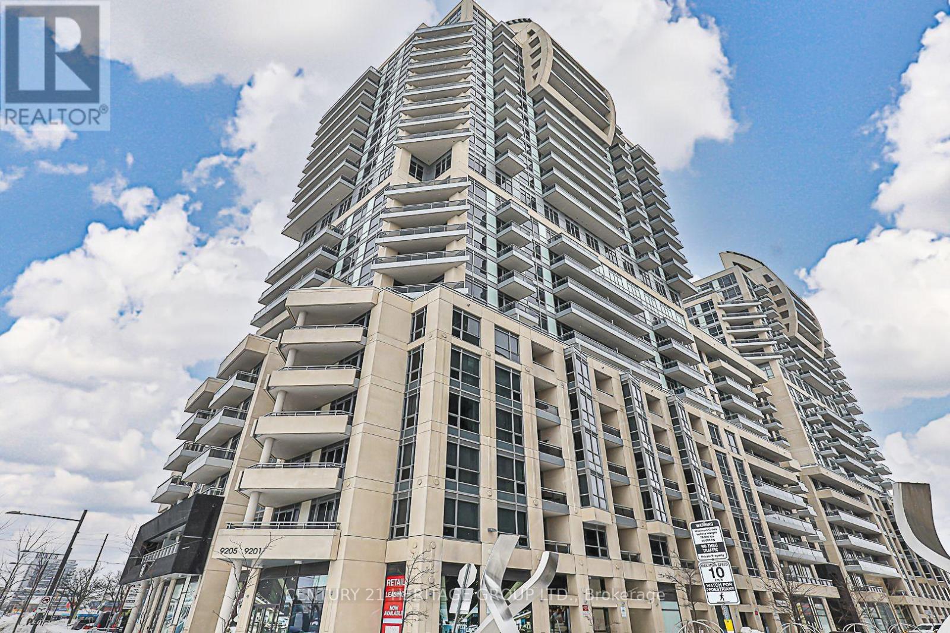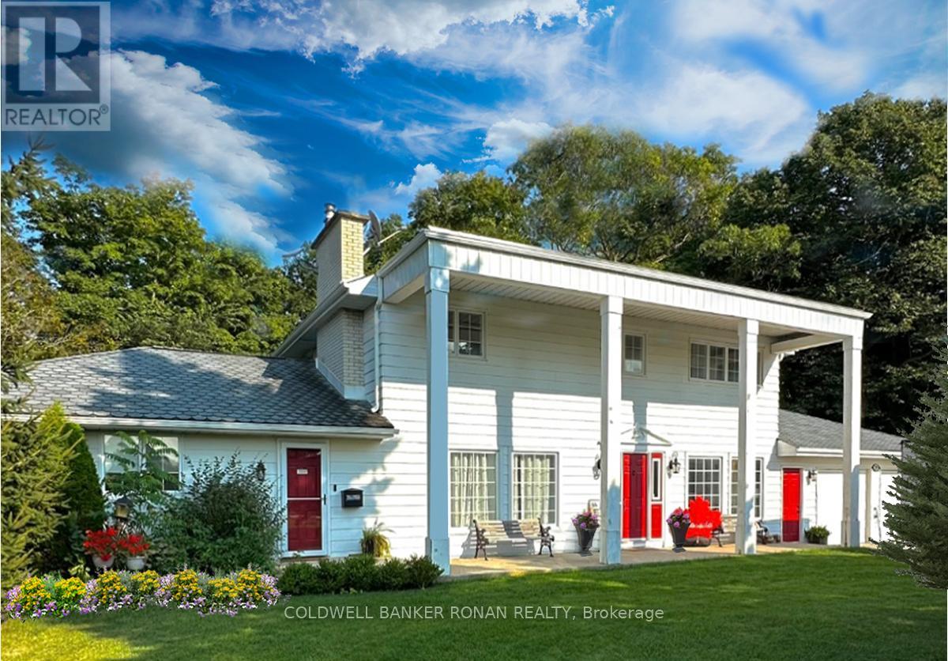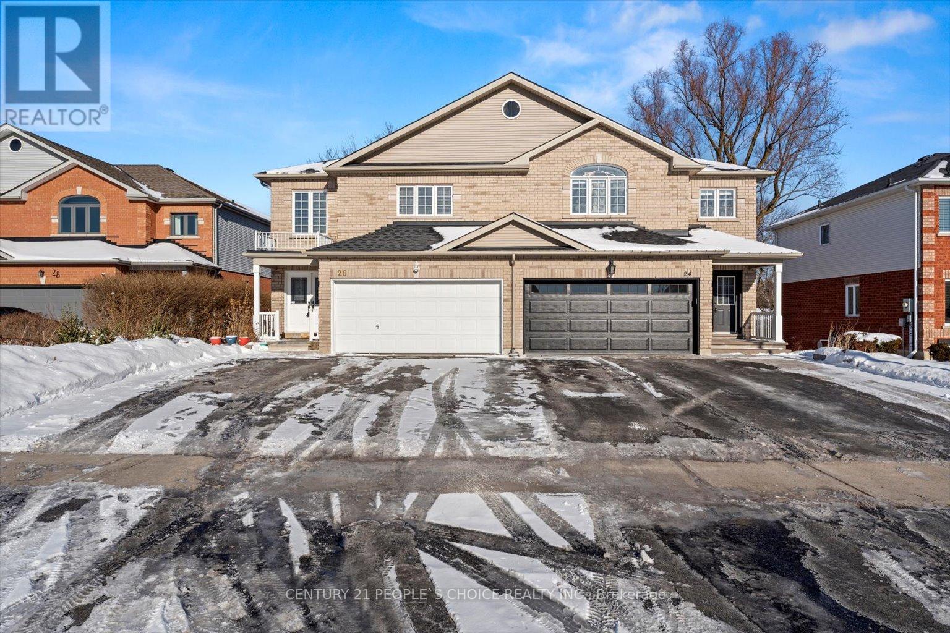2 Deerfoot Drive
Uxbridge, Ontario
This gorgeous 4,597 Sq Ft (per MPAC) luxury farmhouse-style home sits on an idyllic 2.15 Acres just North of Uxbridge with spectacular sunset views. Built with all the modern conveniences you desire, including highly efficient Geothermal heating and cooling, while being true to its design - large primary rooms, high ceilings, detailed mouldings and constructed using reclaimed brick for a true feeling of being within a country manor. The grand double door entry with soaring ceilings welcomes you into the home while the custom mouldings raise your eyes above the formal staircase to the crystal chandelier. The Kitchen features stainless steel appliances, a large breakfast bar, the first of 5 propane fireplaces, space large enough for a harvest table and sitting area, a walk-in pantry and access to the sunroom. The floor plan naturally flows to the Living Room with floor to ceiling garden doors with arched transoms and full size windows to allow natural light to spill into the space, a fireplace and built in window seat with automatic blinds. The Den, with leaded glass pocket doors boasts a focal point fireplace with custom mantle and elegant millwork. The formal Dining Room will impress you with leaded glass pocket doors, wainscotting and exquisite central light fixture with stylish ceiling medallion. Upstairs the Principal Suite includes a double sided fireplace into the 5 pc ensuite with jetted tub and built in vanity table and a walk-in dressing room. 3 additional generous sized bedrooms, all with bathroom access, as well as an exercise room and convenient 2nd floor laundry with built in storage cabinetry round out the upstairs with a second stairwell back to the Kitchen area. The lower level has a finished recreation room with fireplace, a 3 pc bathroom and ample storage and a direct stairwell out to the 2.5 car garage. The property itself is stunning, landscaped to perfection with intricate interlock walkways and patios and privacy at the forefront. ** (id:55499)
RE/MAX All-Stars Realty Inc.
27 Balsdon Hollow
East Gwillimbury (Queensville), Ontario
Gorgeous 4 Bedroom, 4 Washroom Open Concept Home With Approx 3,331 Sqft. Spent Lots Of $$ Upgrading This Dream Home, Porcelain Tiles, Hardwood Floor, Coffered Ceiling, Crown Moulding, Wainscoting, California Shutters, Pot Lights Inside/Out. Marble Counter Tops, Upgraded Trims & Baseboards, 8Ft Doors, Central A/C, Two Closets in Prime Bedroom. Sitting Room on 2nd level. 200 AMP and Electric Wiring For EV vehicles. Gas Connection For Barbeque. Upgraded Kitchen Cabinets, 9'Ft Ceiling Main Level, High End S/S Appliances And Much More. Its A Must See!! (id:55499)
Homelife/miracle Realty Ltd
47 Suttonrail Way
Whitchurch-Stouffville (Stouffville), Ontario
Experience luxury in this stunning, approx 3130 sqft,6 Bed 5 Bath home on a premium lot. Upon entering you're welcomed by 9-ft ceilings on the main floor & 9-ft ceilings on the 2nd floor , creating a spacious and airy ambiance. The main floor features upgraded flooring, 8-ft doors and an expansive IN LAWS SUITE. The gourmet kitchen is a chef's delight, equipped with top-of-the-line appliances and ample counter space. Entertain guests in the formal living and dining rooms. The dining room features a custom ceiling, adding an elegant touch. Relax in the generously sized family room, highlighted by a beautiful ceiling. The upgraded staircase leads to the upper level, where you'll find well-appointed bedrooms and luxurious bathrooms, with upgraded finishes & a laundry. 15mins to Hwy 404, 9 mins to Markham & walking distance to school. Don't miss the opportunity to make this dream home yours. (id:55499)
Homelife/diamonds Realty Inc.
1259 Gilford Road
Innisfil (Gilford), Ontario
Welcome to this remarkable 4-bedroom bungalow situated on a spacious 200' x 200' lot , fully insulated 1,400 square foot shop featuring radiant heat with its own west-side driveway complete with a heated 2 car garage plus a 2 car heated garage. The home seamlessly blends rustic charm and modern elegance, boasting an open-concept family room with striking ceiling beams, a floor-to-ceiling stone wall, and gleaming hardwood floors. From the family room, French doors open to a delightful 4-season sunroom, perfect for enjoying morning coffee or evening wine while taking in serene sunrise and sunset views. The large dine-in kitchen, with a walkout to the deck, is ideal for entertaining. Three additional generously sized bedrooms include double, walk-in, or his-and-hers closets. The luxurious 5-piece main bathroom features double sinks, a jetted soaker tub, and a spacious glass shower. A solid maple staircase leads to the fully finished basement, complete with a spare room, a 3-piece bath, and a recreation room featuring a cozy wood-burning stone fireplace. Additional basement rooms provide ample storage or potential office space. Outdoor living is equally impressive, with an above-ground pool surrounded by a large deck, perfect for summer fun. Freshly painted interiors, numerous pot lights, high-quality broadloom with upgraded underpadding in all bedrooms, and main-floor laundry add to the home's appeal. The highly efficient heating system combines a gas boiler with forced air on the main floor and radiant heat in the basement. Conveniently located just steps from Lake Simcoe and minutes to Hwy 400 and Bradford, this property is a commuter's dream. (id:55499)
Keller Williams Experience Realty
22 George Street
Markham (Old Markham Village), Ontario
Welcome to 22 George St. in the heart of charming Markham Village! This beautifully renovated home merges Distillery District character with Mid-Century Modern style. With over 2,200 sq.ft. of living space, this 3-bedroom, 2.5-bathroom residence has been expertly updated while preserving rare, timeless details. The home features exposed brick walls throughout, stunning wide-plank reclaimed wood floors in the living room, and exposed Douglas fir ceiling joists on the second level, celebrating mid 1800s architecture. The spacious kitchen, with its impressive 10.5' ceilings, opens onto a large covered deck through expansive 8' x 14' patio doors. Step outside to enjoy evenings by the gas fire pit, sharing laughter and a glass of wine with friends. Located just steps from the neighbourhoods inviting restaurants, pubs, and amenities,this Markham Village gem offers a true community feel. For city outings, the Markham GO station is only a 5-minute walk away, making trips to Raptors or Leafs games easy. Pickleball and tennis enthusiasts will love having courts directly across the street. Walking distance to Franklin Elementary School and Markham High School. If you're looking for a warm, unique home in a vibrant community, this property is ready to welcome you. (id:55499)
Sutton Group-Admiral Realty Inc.
2322 - 20 Westmeath Lane
Markham (Cornell), Ontario
Welcome to 20 Westmeath Lane unit 2322. This charming 2 bedroom, 1.5 bath unit is located in the highly sought after Cornell Community. With its functional layout and spacious design, this above-ground stacked townhouse. Open concept living space, making it perfect for first-time home buyers or small families. Enjoy the beautiful terrace on the top floor. Comes with 1parking spaces and 1 locker for extra storage. Conveniently located close to all the amenities, you're steps away from the Cornell Community Center, Viva Bus Station & GO terminal, Highway407, and Stouffville hospital, Walmart and more. High ranking school: Cornell Village P.S, and Bill Hogarth S.S. Don't Miss Out. (id:55499)
RE/MAX Community Realty Inc.
Lower - 32 Amberview Drive
Georgina (Keswick South), Ontario
Bright and spacious 2-bedroom, 2-bathroom basement apartment with a separate entrance and large windows that fill the space with natural light. Located in a fantastic family-friendly neighborhood in South Keswick, this home is close to schools, grocery stores, and essential amenities. The generous layout offers plenty of room for comfortable living, and the driveway provides two parking spots. A great opportunity for families looking for a convenient and well-sized home in a sought Keswick . (id:55499)
Zolo Realty
Level 1, Unit 1 ( Nw-1) - 9201 Yonge Street
Richmond Hill (North Richvale), Ontario
Seize the opportunity to purchase a prime commercial retail space at 9201 Yonge Street! This fully finished unit, spanning 1,127 square feet, is strategically located on the ground level, directly facing the bustling intersection of Yonge and 16th Avenue, ensuring maximum visibility and foot traffic for your business. Positioned on Level 1, Unit 1 (NW-1), this space is ideal for a variety of retail endeavors. The property features underground parking, exclusively designated for commercial use, providing convenience for both customers and employees.Invest in this vibrant location and unlock the potential for growth and success. (id:55499)
Century 21 Heritage Group Ltd.
617 Chancellor Drive
Vaughan (East Woodbridge), Ontario
Welcome to 617 Chancellor Dr, a uniquely distinguished property with exceptional design. Designed by Award Winning Firm Prosun Architects and Completed in 2025, This Gorgeous Home Is Newly Renovated from Top To Bottom W/ Impeccable Attention To Detail Featuring High-End Finishes & Extensive Millwork. Nestled On A Spectacular Premium Lot (Backing onto Park) 617 Chancellor is a home for those with luxury, convenience and comfort as priorities. Over 4,400 Sq Ft of intricately detailed living space. This home is designed with 4+3 bedrooms, 6 bathrooms and 4 season sunroom. Featuring Custom Cabinetry, Glass Wine Cellar, Designer Light Fixtures, Wood Beams, Integrated Lighting, Feature Walls, 8" Engineered Hardwood Floors, 2 Fireplaces & Much More. The Contemporary Style Kitchen Features 8 Ft Long Centre Island W/ Waterfall Quartz Countertops, Brand New Top Of The Line Bosch & LG B/I Appliances & A Concealed Entry To Mud Room & Garage. 4 Bedrooms On Second Level All W/ Ensuite Bathrooms, Inclusive of An Expansive Primary Suite W/ New Vaulted Ceilings, Luxury Open Concept Walk-In Closet and 5-Piece Ensuite, His & Hers Sinks, Free Standing Soaker Tub & Seamless Glass Shower. Prof Fin Basement Feats Spacious Rec Rm, 3 Bedrooms, & 3 Piece Washroom. Located in Highly Desired East Woodbridge in Top Ranking School Zone: Woodbridge College, Maple High School. 617 Chancellor offers the opportunity to own a remarkable property of prominence and an unparalleled home which is truly a work of art that will enhance and inspire. (id:55499)
Harbour Kevin Lin Homes
2209 10th Side Road
New Tecumseth (Tottenham), Ontario
Pack your bags! Welcome To This Stunning 10+ Acre Sprawling Property Located in Rural Tottenham With Newly Renovated Multi Family 2 Story Spacious Home. This home Boasts 2 Gorgeous Chef Kitchens With Islands, Quartz Countertops, Beautiful Main Level Access In-Law Suite With Separate Entrance, 3/2 Bedrooms, 5 Bathrooms, Hardwood Floors Throughout, Gorgeous Master With Large Walk in Closet & 4 piece Ensuite, Double Walk Out Finished Basement, Ample Parking & Attached Oversized Double Garage. Enjoy & Explore All That This Nature Enthusiast's 10 Acre Private & Forested Property Has to Offer, Or Relax & Take in The View On One of The 2 Main Level Walkouts Decks. A Truly Rare Find Offering Many Unique Features To Enjoy For A Growing or Multi Family, While Being Conveniently Located Close to Many Amenities, Shopping, Schools, Highways & More! (id:55499)
Coldwell Banker Ronan Realty
26 Rainbow Court
Georgina (Keswick South), Ontario
First Time Buyers & Investors Dream! Well Maintained Beauty On Huge Premium Landscaped Lot With Potential In-Law Apartment & Oversized Tandem Garage! Fully Renovated To Bare Wall, Furnace In Good Working Condition, New A/C, Insulation And New Hot Water Tank .Main level and up level are vacant, and owner live in basement. Available (As Is). **EXTRAS** Fridge, stove, washer and dryer. (id:55499)
Century 21 People's Choice Realty Inc.
1121 - 9000 Jane Street
Vaughan (Concord), Ontario
Beautiful Bright and Spacious Condo In The Heart Of Vaughan At Jane & Rutherford. This Unit Has 2 Bedrooms & 2 Full Bathrooms, Features 817 Sq.Ft Of Chic, Sophisticated Living Space Plus Oversized Wrap Around 345 Sq.ft Balcony with Unobstructed Views. Modern Open Concept Layout With Fully Upgraded Decor Including 9' Ceilings, Upgraded Kitchen With Quartz Counter Top & Matching Backsplash, Quartz Center Island, Extended Upper Cabinets, Stainless Steel Kitchen Aid Appliances, Frameless Glass Shower In Primary Bath Ensuite & More! Resort-style amenities featuring modern fitness facilities, an outdoor pool with terrace and BBQs, yoga room, lounge, billiards room, theatre, and a party room. 24 hours concierge Service. Steps From Vaughan Mills Mall, Minutes away from Vaughan Metropolitan Subway Station, Canada's Wonderland, Cortelucci Vaughan Hospital, York University, Go Transit, and various gourmet eateries and shops. Features 1 Parking Spot & 1 Locker & 1 Bicycle Storage. (id:55499)
One Percent Realty Ltd.


