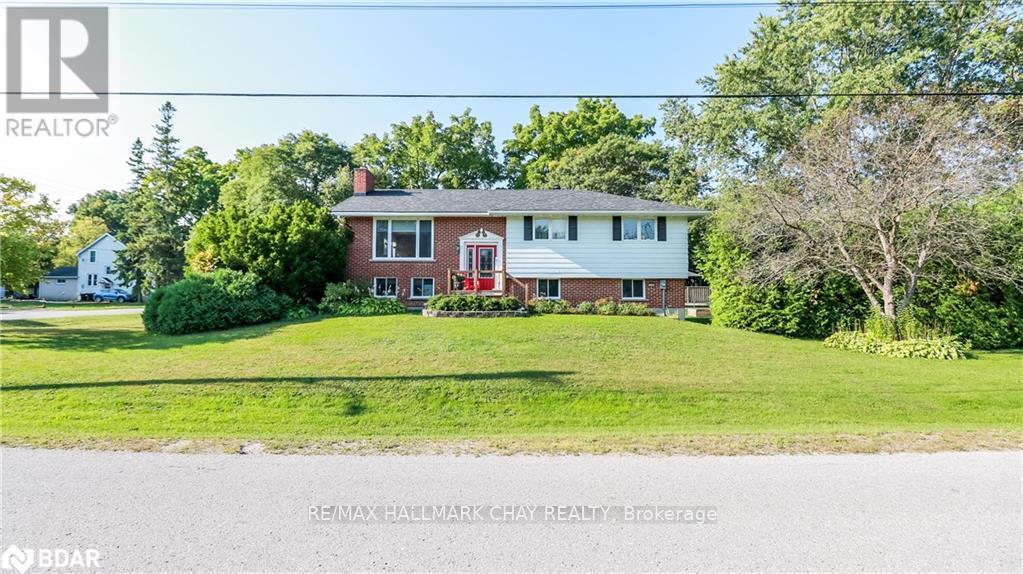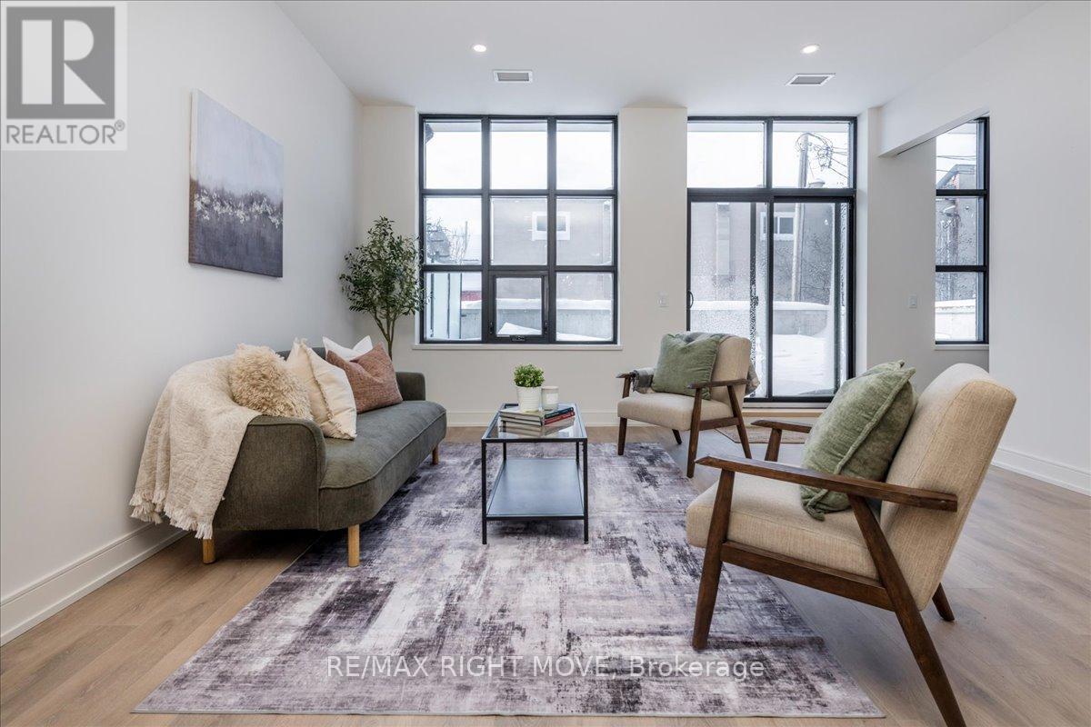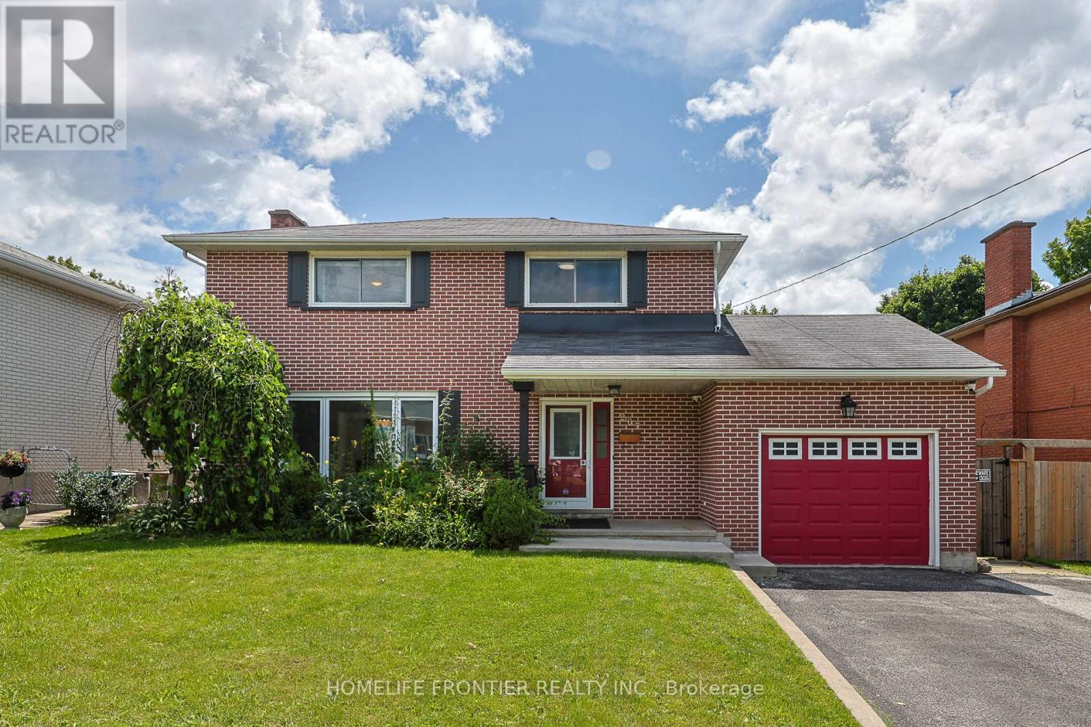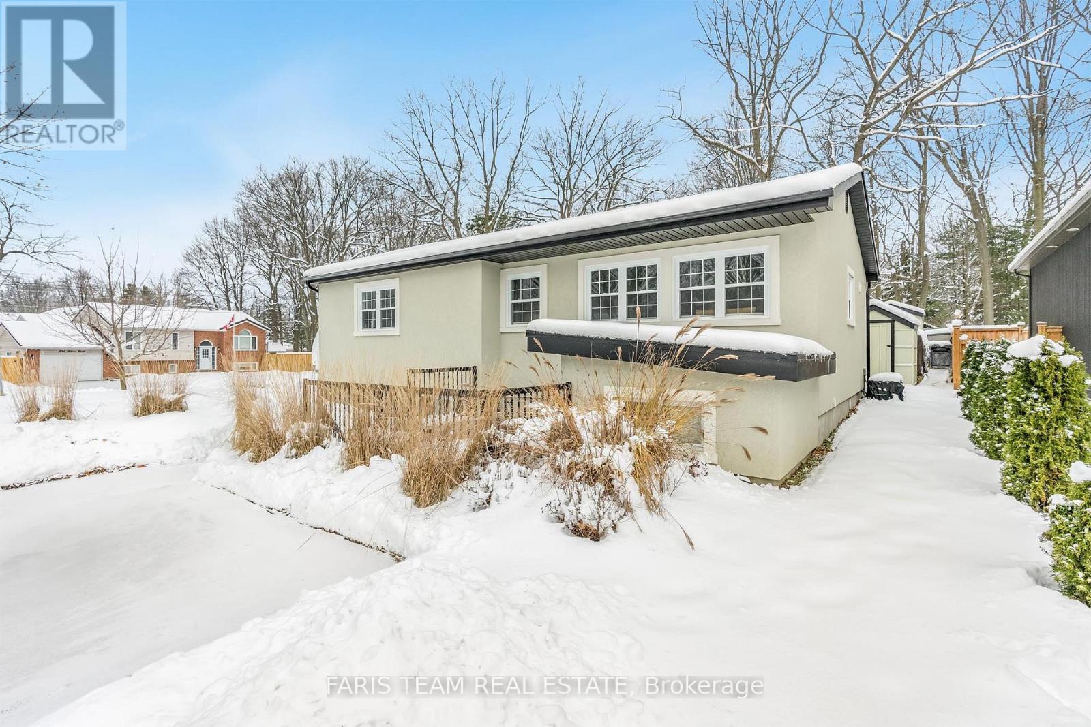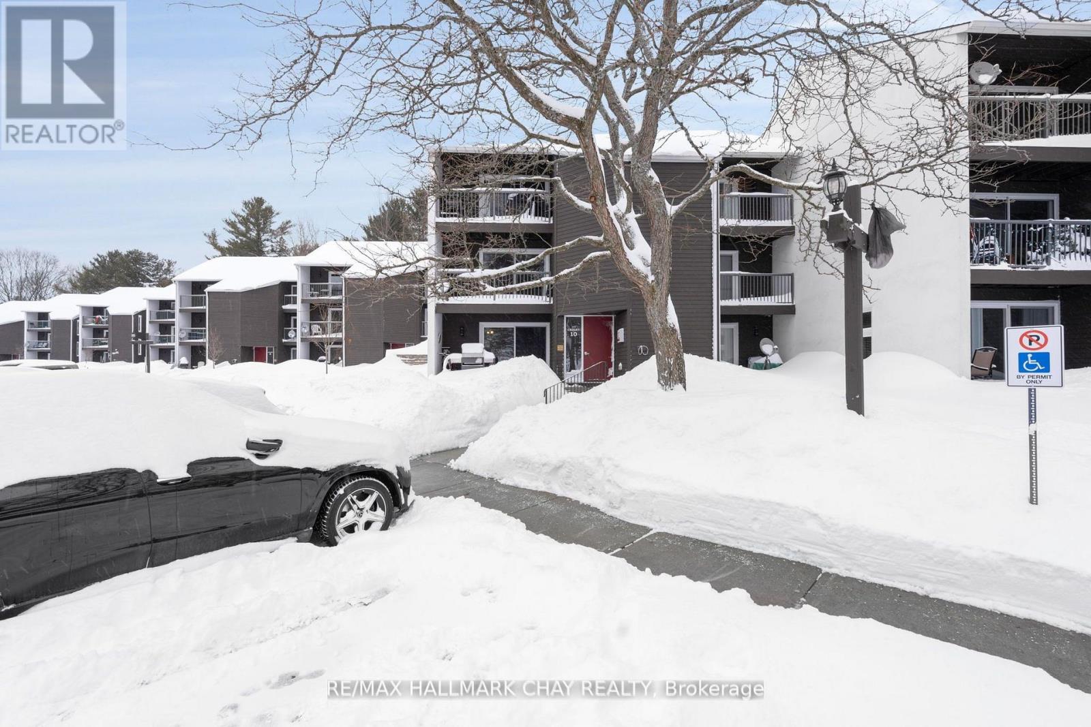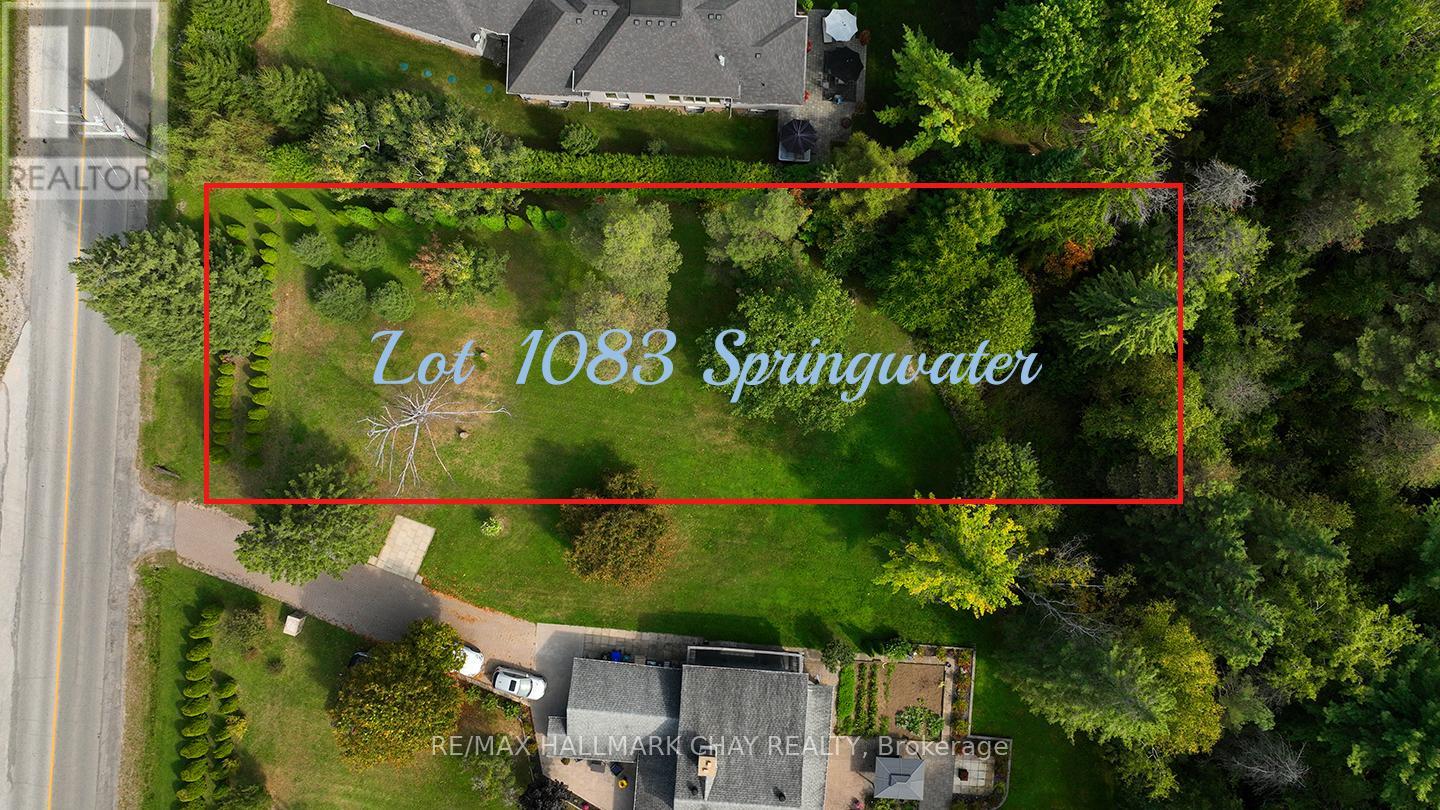250 Superior Street
Clearview (Stayner), Ontario
Welcome to 250 Superior Street in the fast growing town of Stayner. This Super clean, well kept raised bungalow is nestled on a corner lot with beautiful mature trees. The main floor has the kitchen as the focal point of this home. With extensive cabinetry, quartz counters, open floor plan to the dining room and deck, it is perfect for entertaining. The family room is bright and inviting and with the large windows and garden doors there is plenty of natural light all day long. Down the hall there are 3 bedrooms, one a large and spacious master and the main bath with soaker tub and oversized walk-in shower which is an oasis on its own. The finished lower level is filled with potential for an in-law suite. The large recreation room has a cozy stone faced wood burning fireplace and patio doors leading to the side yard. There is also a mud room with its own separate entrance to the side yard. An additional bonus room, which could be a hobby room, gym or 4th bedroom has direct access to the garage. Finishing this level is a powder room and sizeable laundry closet. The possibilities for this floor are limited only by your imagination. Pot lights throughout, hardwood flooring and a carpet free home are just some of the bonus features found in this home. The exterior of this home has a semi-private driveway, 2 garden sheds, dog kennel and raised gardens. This home truly is a little gem. Stayner is a quaint town lined with boutique shops and eateries and is centrally located to Wasaga Beach, Collingwood and the Blue mountains and 20 minutes to CFB Borden. Don't wait, book your personal tour before it disappears! (id:55499)
RE/MAX Hallmark Chay Realty
211 - 21 Matchedash Street
Orillia, Ontario
Welcome to contemporary urban living in the heart of Downtown Orillia! This stunning two-bedroom, end-unit condo is designed for working professionals and downsizers seeking a modern, low-maintenance lifestyle with all the perks of a prime location. Step into the open-concept living space, where large industrial-style windows flood the condo with natural light. A seamless flow between the living and kitchen areas makes entertaining effortless, while a large private enclosed terrace extends your living space outdoors (500 Sq. ft). The sleek kitchen boasts Whirlpool appliances(stove, dishwasher, and microwave), a large island with barstool seating, a farmhouse-style sink, and newly installed light fixtures. The primary suite offers a spacious walk-in closet and a three-piece ensuite with marble floors and updated fixtures. A versatile den can serve as a home office or separate dining area, while the second bathroom provides a full four-piece retreat. Enjoy the convenience of underground assigned parking, secure building access, and additional visitor parking for guests. Take in the breathtaking lake views from the rooftop terrace, or explore the vibrant community, just steps from Lake Couchiching, local shopping, and Orillia's best restaurants. Just 1.5 hours from the GTA, this up and-coming neighbourhood has it all! (id:55499)
RE/MAX Right Move
267 Grove Street E
Barrie (Wellington), Ontario
Introducing an exquisite all-brick 2-story home, nestled in the highly sought-after Grove East community! With approximately 2000 sqft of beautifully finished living space, this 4-bedroom, 2-bathroom gem is perfect for families of all sizes. The modern kitchen features a walk-out to a spacious backyard deck, overlooking a private inground pool complete with a gazebo, fire pit, and a fully insulated bunkie equipped with heating, electricity, and comfortable seating. The fully finished basement includes an additional bedroom plus a den, renovated bathroom, a second kitchen, and a separate walk-up entrance. The buyer can generate extra rental income. This stunning home is conveniently located near all amenities, including hospitals, schools, shopping, restaurants, parks, and Highway 400. **EXTRAS** All Appliances, All Light Fixtures and Window Coverings As is. Some pictures are virtual. (id:55499)
Homelife Frontier Realty Inc.
33 Frank Street
Wasaga Beach, Ontario
Top 5 Reasons You Will Love This Home: 1) Fantastic opportunity for investors or homebuyers seeking income while enjoying their own space, this property was renovated in 2019 with stunning finishes and offers 3+3 bedrooms spread across two levels with a generous 2,427 square feet of living space, including a main-level residence and a legal accessory dwelling unit below 2) Nestled in a peaceful residential neighbourhood settled on a spacious lot, featuring a bright and airy main level with three bedrooms, an open-concept living room, kitchen, and dining area, two full bathrooms, and a side porch with its own private entrance from Helena Street 3) Legal accessory dwelling located on the lower level, accessible from Frank Street providing a light-filled space with three bedrooms, a 4-piece bathroom, an additional 2-piece bathroom, and a welcoming foyer, all enhanced by an open layout and a convenient built-in laundry area 4) Both units beautifully designed with soft white walls, built-in electric fireplaces, custom bookshelves, and elegant quartz countertops, each featuring its own private deck or patio, as well as separate parking spaces for added convenience 5) Located in Wasaga Beach close to stunning beaches, golf courses, skiing, and water activities, with shopping, schools, churches, and endless recreational options just moments away. 2,427 fin.sq.ft. Age 62. Visit our website for more detailed information. (id:55499)
Faris Team Real Estate
220 - 1102 Horseshoe Valley Road W
Oro-Medonte (Horseshoe Valley), Ontario
Fully updated chalet in the heart of Horseshoe Valley across the street from Horseshoe Resort and The Heights ski hill. This bright and luxurious condo was brought back to the studs and beautifully redone. You will be struck by the clean concept. You will first be drawn to the custom kitchen, which offers quartz countertops, matching backsplash, and stainless-steel appliances. Easy clean laminate flooring, shiplap ceiling and pot lights. The living room can be easily extended by stowing away the murphy bed. Spacious bathroom includes in-suite laundry and tankless water heater. Enjoy access to high-speed fiber internet, relax on your front patio and see the lights of the ski hills, or step out the back patio door to your private backyard area with access to year-round multi purpose trails. Find your adventure and your community here. (id:55499)
RE/MAX Hallmark Chay Realty
395 Eastdale Drive
Wasaga Beach, Ontario
Welcome to the beautiful shores of Georgian Bay. Savour the spectacular westerly sunsets & water views from various vantage points in this home. Let the sound of the waves relax you. Outstanding craftsmanship defines this open concept coastal design which features over 4,400 sq ft with 4 bedrooms and 4 1/2 baths. Exceptionally well constructed. Luxury kitchen offers quartz countertops with heated island top and high-end S/S appliances. Dining area provides ample space for the largest of gatherings. Walk-out to a large covered patio with outdoor gas f/p, BBQ garage w/exhaust fan, and sunset views. The great room features soaring ceilings and an oversize gas fireplace with rustic timber mantel. 8" plank oak hardwood flooring thru-out. Heated floors. Upstairs has 3 huge family/guest bedrooms each w/ensuite. Private primary suite with WICC, ensuite with steam shower, clawfoot tub & walk out to private covered deck. Stunning home or cottage within 5 min of Wasaga amenities. **EXTRAS** Triple garage w/heated floor, Outdoor shower room, Full monitored security system, Inground sprinklers, Heated concrete driveway and sidewalks, Tile roof, Spray foam insulation, Wrought iron fencing, Gas and water line for outdoor kitchen (id:55499)
RE/MAX Hallmark Chay Realty
5 Snowshoe Trail
Oro-Medonte, Ontario
Tucked away on a scenic half-acre lot, 5 Snowshoe Trail offers the perfect blend of privacy, charm, and modern convenience. Lovingly cared for by its original owners, this 3-bedroom, 2-bathroom bungalow invites you to experience a lifestyle of serenity, with a wooded backdrop providing both beauty and seclusion. Step inside to find a warm and inviting main floor, featuring hardwood floors, a spacious eat-in kitchen with an island, and the convenience of main-floor laundry. Large windows bring in natural light, enhancing the cozy yet open feel of the home. Downstairs, the mostly finished basement extends the living space with vinyl floors, a 3-piece bath, and a pool table, perfect for entertaining. The separate entrance creates an opportunity for in-law accommodations or rental potential. Outdoors, you'll find thoughtful upgrades designed for year-round enjoyment, including a screened gazebo, a resurfaced patio, and a sports pad. This home has been meticulously maintained, with extensive waterproofing and drainage improvements ensuring peace of mind for years to come. Located just minutes from Mount St. Louis Moonstone and with easy access to Highway 400, this home is ideal for outdoor enthusiasts, commuters, or those simply seeking a retreat from the everyday. A rare opportunity to own a private escape in an unbeatable location don't miss your chance to call 5 Snowshoe Trail home! (id:55499)
RE/MAX Right Move
12 Martinbrook Crescent
Oro-Medonte, Ontario
Set on an almost 2 acre lot in Oro-Medonte's prestigious Shanty Bay, this custom-built executive bungalow (2002) offers luxury, privacy, modern elegance. Located on a quiet crescent of just 19 exclusive properties, this home is perfect for families, with top-rated Simcoe County schools and year-round recreation nearby. With almost 3,000 sqft of finished living space, this beautifully updated, upgraded and renovated home offers a spacious open floor plan on the main level with a primary suite and guest rooms, as well as an expansive full finished lower level. High-end design and function are evident throughout neutral decor, tasteful finishes at every glance. Vaulted ceilings, shiplap feature wall with gas fireplace, light hardwood flooring and plenty of windows create a bright and welcoming living space. Slate tiles and quartz countertops bring natural elements indoors. Stunning kitchen is a Chef's dream - pantry, quartz countertops, oversized centre island, tile backsplash, abundance of two-tone cabinetry and s/s appliances. This heart of the home is open to the Great Room so enjoying valued time with family or entertaining is effortless! Serene and private primary suite with spa-like ensuite featuring stand alone tub, glass walled shower, custom double vanity and heated floor. Renovated main floor laundry with under mount sink, quartz countertops, and custom built-ins for plenty of storage. Full finished lower level (+1,200 sqft) is perfect for extended family/guests and features a cozy 3-sided fireplace, additional bedrooms, updated bathroom with glass-walled shower, large rec room with feature wall, inside access to the garage. Extend your living space to your private outdoor retreat with an oversized backyard offered by this pie-shaped lot. Large deck to enjoy on summer days with family and friends. Steps to the hot tub or the firepit, then just a few more steps to nature trails and pathways. Three car, heated (781 sqft) garage, plenty of driveway parking. (id:55499)
RE/MAX Hallmark Chay Realty Brokerage
RE/MAX Hallmark Chay Realty
1083 Carson Road
Springwater, Ontario
Dreaming of building your home surrounded by nature? Builders, Investors and Families Look no further! This spacious 80ft x 250ft lot in rural Springwater is waiting for you to bring your dream home to life. With crown land in the back and located next to the prestigious Carson Ridge Estates, the possibilities are endless. This lot goes back to the fence line, pass the stream. Municipal water and Hydro connection is available along the road, septic and a new entrance is approved for the lot. Conveniently located just minutes from Barrie, you'll have easy access to commuter routes hwy 26 and hwy 400 leading to both cottage country and the GTA, Barrie - services, hospital, amenities, shopping, entertainment. Explore the vibrant amenities of Barrie while enjoying the tranquility of living in Springwater where adventure awaits in every season. This prime residential lot boasts over 20,000 square feet = 0.46 acres, offering plenty of space to create your oasis. From lakeside fun to worldclass golf courses and picturesque hiking trails, Simcoe County has it all just a short drive away. Don't miss out on this opportunity to live the life you've always imagined! See Video for birds eye view (id:55499)
RE/MAX Hallmark Chay Realty
75 Indian Trail
Collingwood, Ontario
Welcome to your dream waterfront estate nestled on the pristine shores of Georgian Bay, Lake Huron. This stunning property offers an unparalleled combination of luxury, space, and natural beauty. Spanning nearly 5,000 square feet of expertly crafted living space, this six-bedroom home boasts every amenity needed for a life of comfort and sophistication.The heart of the home is graced with expansive, large windows, flooding each room with natural light and offering breathtaking views of the sparkling waters. Tall baseboards and ceilings throughout enhance the homes grandeur, while the ICF construction, built from ground to roof, ensures maximum energy efficiency, durability, and a quiet, serene atmosphere.This home features four luxurious spa-like bathrooms, including two indulgent soaker tubs, designed to create the ultimate retreat for relaxation. Whether youre seeking a peaceful escape or a space for entertaining, this home delivers on all fronts. The expansive kitchen, with modern high-end finishes, opens up to a grand dining area and living room, providing seamless transitions for entertaining guests or enjoying a cozy night in.Stepping outside, youll be captivated by the homes private beachfront on Georgian Bay, offering direct access to your own slice of paradise. Whether it's enjoying morning coffee on the shore, swimming, or launching a kayak from your own beach, the water is yours to explore. The proximity to Collingwood, just five minutes away, adds the convenience of boutique shopping, fine dining, and a vibrant local community, while the nearby ski resorts, less than 20 minutes away, make this home perfect for year-round recreation.This property truly represents the pinnacle of luxurious waterfront living, blending high-end finishes, extraordinary design, and a location that balances seclusion with access to urban amenities. Dont miss your chance to own a piece of Georgian Bay paradise. (id:55499)
Exp Realty
2 Thoroughbred Drive
Oro-Medonte, Ontario
Client RemarksWelcome home to Braestone in beautiful Oro-Medonte! Approximately an hour away from Toronto and close to neighbouring Barrie & Orillia, this unique community offers a different paced lifestyle & many remarkable amenities to experience. Located on just over an acre, this stunning bungalow with finished coach house is meticulously crafted. Step inside to discover a thoughtfully designed interior that seamlessly blends modern comforts with timeless elegance. Indulge your green thumb in the greenhouse and garden boxes, complete with irrigation for hassle-free gardening. An invisible dog fence ensures your pets can roam freely in a safe environment. The back patio pergola provides the ideal spot for alfresco dining or simply basking in the beauty of nature. With an unfinished basement awaiting your personal touch, the possibilities for customization are endless. Whether you envision a cozy home theatre, a home gym, or a playroom for the little ones, this space offers the canvas for your dreams to come to life. The Coach House over the garage boasts upgraded fixtures and a full bathroom, offering versatility and convenience for guests or additional living space. Braestone is more than a friendly neighbourhood, it is a way of life & a place to make memories. **EXTRAS** Braestone amenities include: The Farm, the pond, walking trails, Nordic skiing, orchard & berry picking, maple sugar tapping, tobogganing, stargazing, skating on the pond, baseball, artisan farming & so much more. (id:55499)
Keller Williams Realty Centres
210 Bradford Street
Barrie (Allandale Centre), Ontario
HIGH-EXPOSURE COMMERCIAL SPACE FOR LEASE IN THE HEART OF BARRIE! Unlock the potential of this prime commercial lease opportunity in a high-traffic, central location just minutes from downtown Barrie, public transit, Highway 400, and the citys vibrant waterfront. This updated century home exudes charm while offering over 2,100 sq ft of versatile office or retail space, making it ideal for entrepreneurs, business owners, or professionals looking for a live/work setup. Step inside to discover character-filled interiors with soaring ceilings, rich wood details, and modern updates that create a warm yet professional environment. Zoned for various commercial uses, this space can accommodate offices, boutiques, studios, or client-facing businesses. A detached 1-car garage with a workshop at the back provides additional storage or workspace, adding even more functionality to this unique property. Parking for four vehicles ensures easy accessibility for employees and customers. Take advantage of this high-visibility location and establish your business in a space that offers both functionality and timeless charm! (id:55499)
RE/MAX Hallmark Peggy Hill Group Realty

