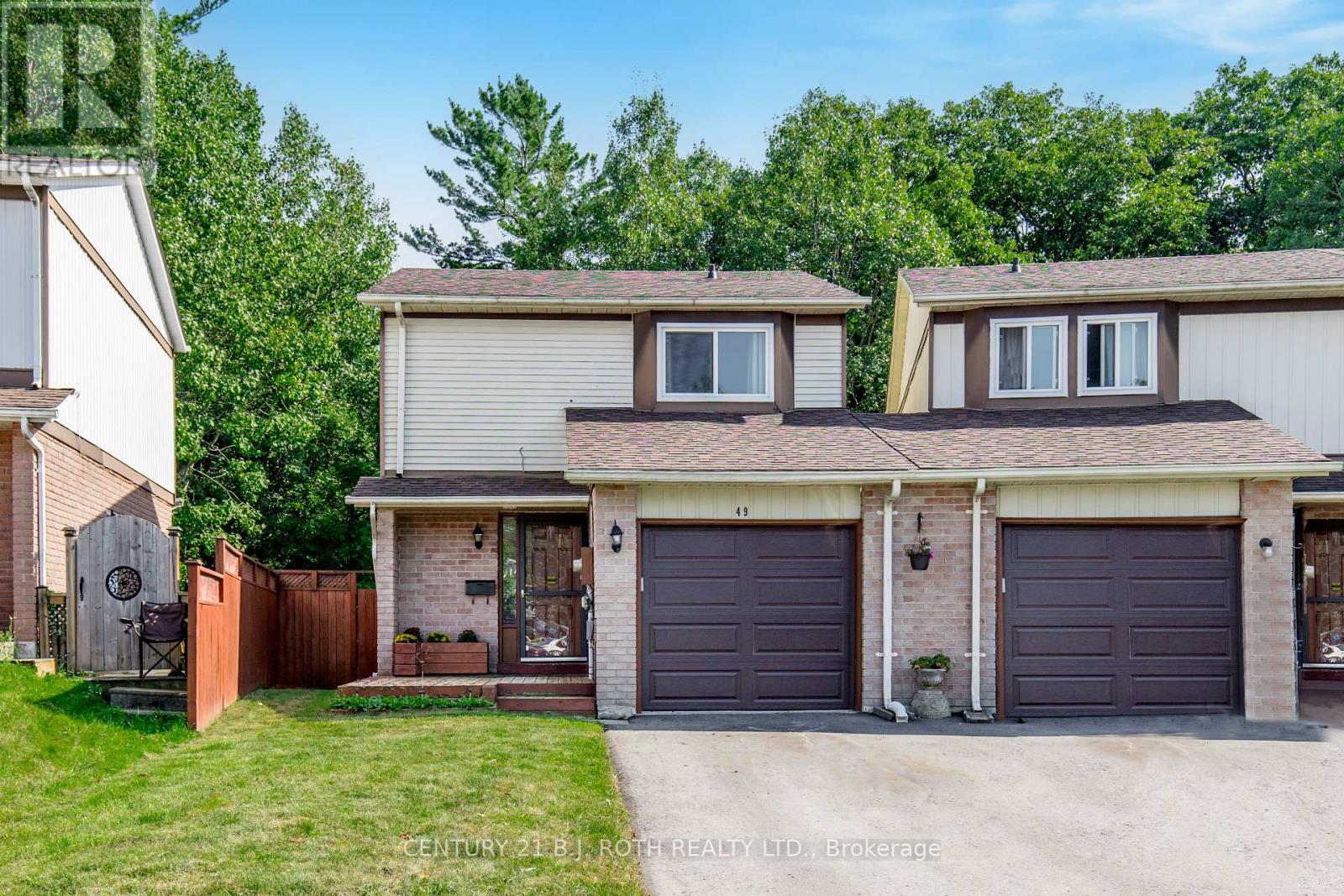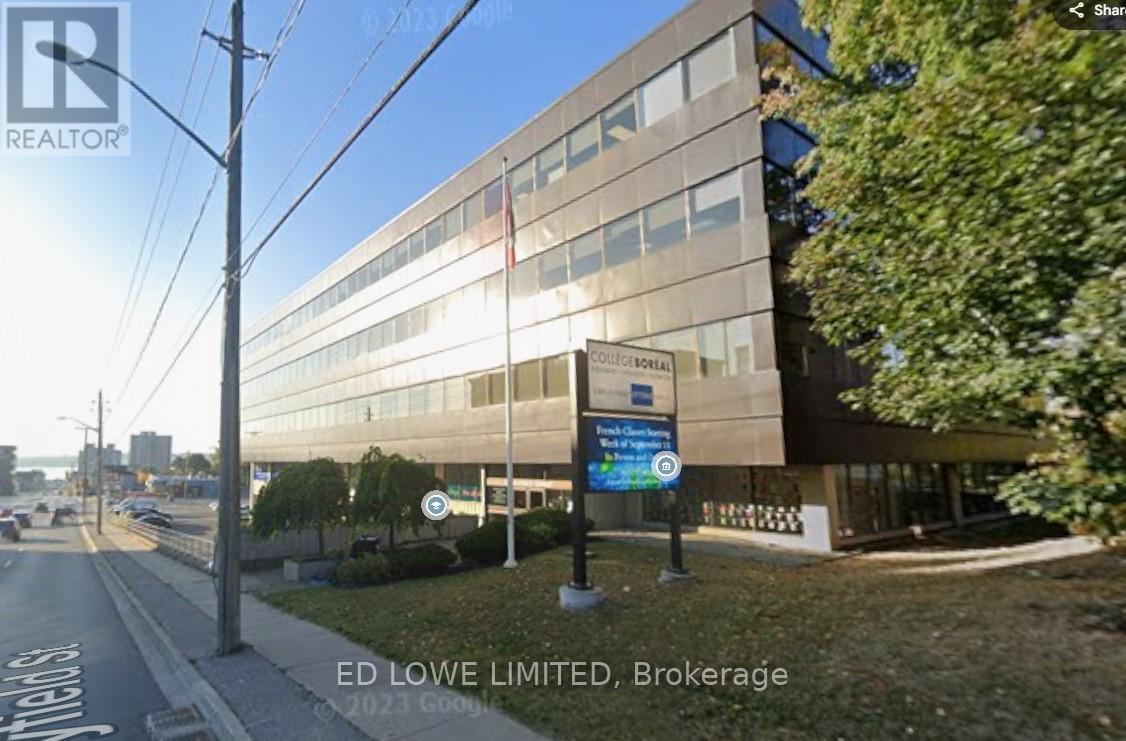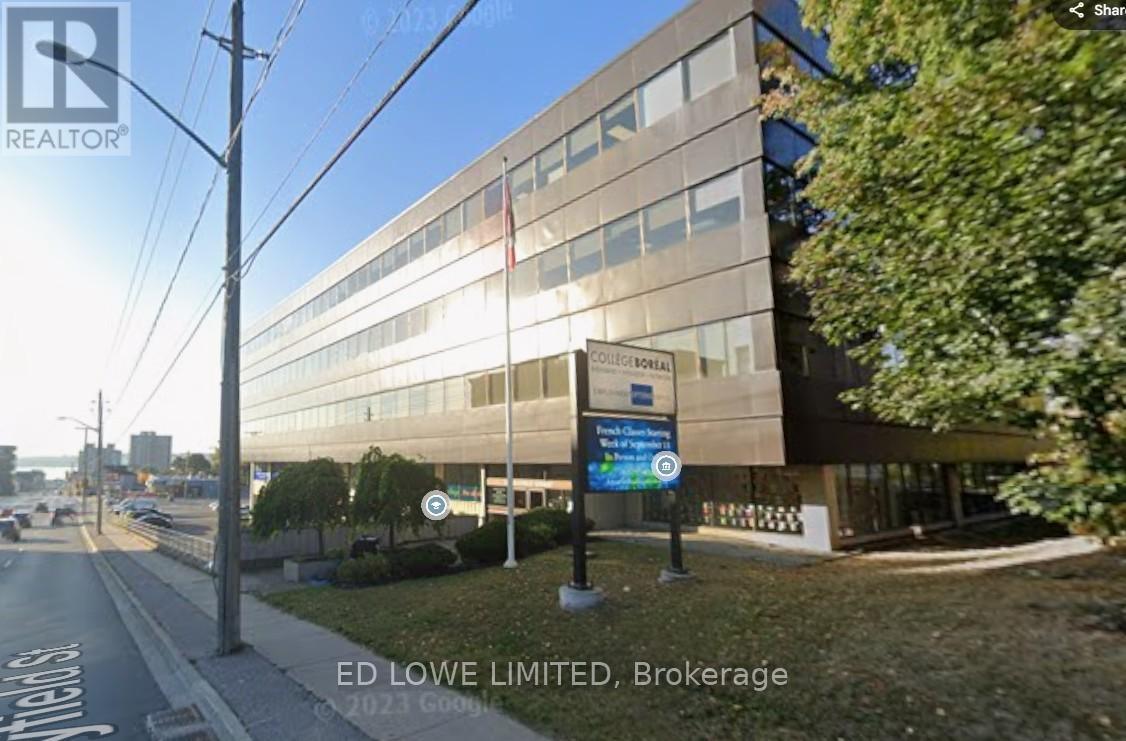49 Burns Circle
Barrie (Letitia Heights), Ontario
Presenting 49 Burns Circle, located conveniently in Northwest Barrie, this end unit townhome is attached only by the garage, with an extended 3 car driveaway and boasts over 1500sqft of finished living space. This home is ideal for first time home buyers, or investors. This 3 Bedroom 2 Full Bathroom home sits on a large yard backing onto Greenspace and the Sandy Hollow Buffer. The finished Basement features a wet bar and 3pc Bathroom, and is a versatile space for an office, additional bed, or recreational area. The convenient layout allows for seamless living with easy access onto the large deck. The private backyard is perfect for entertaining with access to trails. INTERIOR FEATURES: New A/C (2022) New Furnace (2021) New Garage Door & Opener (2022) New Windows and Doors with Transferrable Warranty (2019) EXTERIOR FEATURES: Driveway (2023) A short walk to Parks, Community Center, Schools, Plaza. Quick drive to Highway 400, RVH, Georgian College, Barrie Waterfront, Golf & Country Club, Trails, and all Major Shopping (id:55499)
Century 21 B.j. Roth Realty Ltd.
27 Wright Court
Penetanguishene, Ontario
Nestled in a quiet cul-de-sac, 27 Wright Court in Penetanguishene is a beautifully landscaped 4-bed, 3-bath home offering modern updates and unbeatable convenience. The renovated kitchen and bathrooms bring contemporary style, while the walk-out basement adds versatility to the living space. Enjoy outdoor living with a deck and patio at both the front and rear of the home, perfect for relaxation or entertaining. Located close to major employers, hospitals, and key community amenities, including parks and the local arena, this home also provides quick access to the highway for easy commuting. A perfect blend of comfort and accessibility awaits! (id:55499)
Exit Realty True North
24 Martine Crescent
Oro-Medonte (Shanty Bay), Ontario
Nestled in the heart of Shanty Bay, Martine Crescent is a hidden gem where homes rarely hit the market, typically only every 2-3 years. This exclusive street is home to just 23 custom-built residences, each set on sprawling, mature lots, offering unparalleled privacy and tranquility. Sitting on nearly one acre, this beautifully landscaped property boasts no front or rear neighbors, a stunning tree canopy, and a large, flat yard ideal for entertaining, children, and pets. With direct access to the Oro Walking Trail, nature and outdoor activities are just steps away. Perfectly balancing seclusion and convenience, this home is just minutes from Barrie and everyday essentials while being within the catchment of top-rated schools, including Shanty Bay Public School and Eastview Secondary School. Inside, the spacious 4-bedroom layout offers over 3,500 sq. ft. of finished living space, including a fully finished basement with a private entrance through the garage walk-up, leading to an in-law suite. The three-car garage features a huge storage mezzanine, adding even more functionality. The main floor boasts an open-concept design with granite countertops, slate & ash hardwood floors, stainless steel appliances, a cozy gas fireplace, a dog wash station, and convenient main-floor laundry. Upstairs, you'll find new carpet, a luxurious primary suite with a walk-in closet and an updated ensuite, along with well-appointed additional bedrooms. Expanding your living space outdoors, the large front and rear interlock patios create the perfect setting to enjoy the peaceful surroundings. With new shingles in 2020, this meticulously maintained home is truly move-in ready. A rare opportunity to own in one of Shanty Bays most sought-after location miss out! (id:55499)
RE/MAX Hallmark Chay Realty
9324 Ewing Road
Clearview (Singhampton), Ontario
A Home With History - A Setting With Soul. Nestled on a beautifully treed lot, this beloved 4-season chalet is more than a home - its a sanctuary where generations have gathered and the warmth of a wood-burning stove has welcomed family and friends. Just minutes from Devils Glen Country Club and Nottawasaga Bluffs Conservation Area & only 20 mins to Collingwood, this property offers the perfect blend of seclusion & adventure - all within 2 hours of Toronto. From the moment you arrive, you'll feel a sense of tranquility - classic white pine board & batten siding & a red steel roof blend seamlessly with the natural surroundings. Inside you're welcomed by a large mudroom with built-in closet organizers. The open concept kitchen, dining and living area creates a warm and inviting atmosphere bathed in natural light. The main floor features a comfortable bedroom, perfect for guests or accessible living. Upstairs is a true retreat, offering 2 cozy bedrooms and a spa-like bathroom with a large soaker tub. The lower level is the ultimate space to relax and entertain. A wood-burning stove casts a gentle glow, making it the perfect spot to gather with a hot cocoa or favourite cocktail for a classic après-ski experience. Walkout to the hot tub, where you can soak under a canopy of stars, breathing in the fresh country air. A bonus room on this level offers additional space for guests or a recreation area. Beyond the home, nature lovers will find endless inspiration. Sip your morning coffee on the expansive deck, watch wildlife thrive from large windows, or explore the multiple outbuildings, perfect for a bunky, sauna, or creative studio. Surrounded by towering trees, this is a peaceful retreat where you can truly escape the city and reconnect with nature. If you dream of ski weekends, peaceful country living, or a retreat to recharge, this enchanting property is ready for its next chapter - whether you choose to embrace its vintage aesthetic or update it to your personal taste. (id:55499)
Sage Real Estate Limited
Bosley Real Estate Ltd.
2872 Old Second Road S
Springwater (Midhurst), Ontario
Build your dream home in prestigious Willow Creek Estates, Midhurst! This exclusive opportunity offers a high-efficiency custom home with modern designs, premium finishes, and sits on a spacious 1.3-acre private lot surrounded by environmentally protected land, providing serene views you wont believe until you see them. Located just 9 minutes from R.V.H and 12 minutes from Georgian Mall, this sought-after location offers both tranquility and convenience. Don't Miss this Priced to Sell Custom Built Home. (id:55499)
Zolo Realty
6988 30/31 Sideroad Nottawasaga
Clearview (Stayner), Ontario
Top 5 Reasons You Will Love This Property: 1) Expansive agricultural estate boasting an impressive 98-acres of pristine land, with a generous 80-acres of productive, workable terrain, with approximately 25-acres thoughtfully and systematically tile-drained to optimize water management, with a carefully designed drainage system directing excess water to the northwest corner, while the back 15-acres naturally drain into a serene bush area in the northeast corner 2) Cozy and well-maintained 1.5-storey farmhouse providing nearly 1,800 square feet of comfortable living space, delivering rustic charm at every corner, making it an ideal retreat for farm life 3) Spacious drive shed complete with a durable dirt floor, offering abundant storage and workspace, while the building features a 20'x20' cement pad workshop, equipped with a powerful 200-amp electrical service as well as repurposed storage barns paired with concrete flooring, hydroelectric power, providing ample space for agricultural and mechanical needs 4) Equipped with three impressive grain storage silos, each 19' in diameter, offering ample capacity for grain storage, while two of the silos are equipped with aeration systems to ensure optimal conditions for stored grains, complete with a 10' deep, 50' circumference manure pit presenting a well-maintained, efficient system for waste management, enhancing the farm's productivity 5) Including a resilient and income-generating solar panel system, installed in 2011, with fully owned, high-efficiency panels consisting of 50 individual units, providing an excellent source of renewable energy, while offering potential revenue generation through energy production. 1,739 sq.ft plus an unfinished crawl space. Age 125. Visit our website for more detailed information. (id:55499)
Faris Team Real Estate
702 - 414 Blake Street
Barrie (Codrington), Ontario
Heat, Hydro & Water are all included in this beautiful affordable 2 Bedroom Condo, perfectly nestled in the very Heart of our sought-after East-End - Mere blocks from Johnson Beach/Walking-Biking Trail/East-End Plaza & Shoreview Park, and close to RVH Hospital/Downtown Amenities & HWY Access. Enjoy the 7th floor city view from the huge balcony plus the pleasant clean successful neutral décor which flows throughout this nice unit - offering you the perfect opportunity to move in and add your personal touches affordably. Lovely bright clean Kitchen with white cabinetry & white ceramic backsplash - appliances included (Dishwasher & Retractable Faucet are brand new), Very spacious bright Living room with walk-out to the oversized balcony incudes an electric F/P & is open to the Dining room. Being a corner unit provides side wall window which offers an added cross breeze fresh air option. Pleasant 4pc bath with ceramic floors & ceramic tub surround & clean white vanity & fixtures. The same neutral paint & broadloom plus three matching upgraded quality white ceiling fans maintain the successful flowing décor. A large Primary bedroom with oversized deep double mirrored closet. Don't miss this affordable opportunity to settle into this perfectly located & well managed condo building. Immediate Possession Available! (id:55499)
RE/MAX Hallmark Chay Realty
802 - 414 Blake Street
Barrie (Codrington), Ontario
Heat, Hydro & Water are all included in this beautiful affordable 2 Bedroom PENTHOUSE Condo! Boasting a modern upgraded galley Kitchen with rich dark stained cabinetry enhanced with beautiful granite counter tops, white ceramic backsplash & white Apron front sink - offering plenty of granite counter space, pot drawers & a pantry with pull-outs. The living room serving counter cut out allows extra natural light helping the granite shine plus offers you to converse while in the Kitchen. Enjoy the Penthouse 8th floor City View from the huge balcony or through the patio door walk out from the spacious bright Living room which is open to the Dining room offering a huge living area. The Living, Dining, Entrance, Hallway & both Bedrooms are all freshly painted in a modern light off-white paint treatment & finished in matching flowing woodgrain laminate flooring - just waiting for your personal decorating touch! The lovely modern 4 pc bath boasts clean white fixtures, white ceramic tub surround (Grab Bars) and rich dark stained vanity with matching medicine cabinet plus upgraded lighting. More upgrades include: This unit comes with exclusive use of an underground inside parking space #9 & locker #802 plus has a built-in wall unit Air Conditioner, Balcony GFI receptacle & upgraded Breaker Service panel. Ideally nestled in the very Heart of our sought-after East-End - Mere blocks from Johnson Beach/Walking-Biking Trail/East-End Plaza & Shoreview Park, and close to RVH Hospital/Downtown Amenities & HWY Access. Don't miss this affordable opportunity to settle into Penthouse style living in this perfectly located & well managed condo building. Immediate Possession Available! (id:55499)
RE/MAX Hallmark Chay Realty
295 Cox Mill Road
Barrie (Bayshore), Ontario
Nestled in an ideal location close to Lake Simcoe, scenic trails, and convenient shopping, this stunning home offers the perfect blend of comfort, style, and functionality. From the moment you arrive, the impressive curb appeal, hardscaping, and beautifully maintained gardens set the stage for what lies inside. Step through the front door into a bright and inviting open-concept living space. The sunlit living room features a large bay window, creating a warm and welcoming atmosphere. The adjacent dining area flows seamlessly into the chefs kitchen, where youll find ample storage, expansive counter space, and a spacious island - perfect for hosting family and friends. The cozy family room, complete with a fireplace and garden doors leading to the back deck, provides the ideal spot for relaxing evenings. The generous primary bedroom offers its own private access to the rear deck, along with a luxurious ensuite bath featuring double sinks and a soaker tubyour personal retreat at the end of a long day. An additional family bedroom and a stylish four-piece bath offer additional family space. A well-sized mudroom with direct garage access adds convenience to this level. The fully finished basement expands your living space with two additional bedrooms, a shared four-piece bath, and a spacious rec room. Whether you envision a home gym, a cozy movie night setup, or a dedicated play area, theres room for it all. Outside, the large backyard is full of possibilities - create a vibrant kitchen garden, host summer barbecues, or let the kids enjoy endless outdoor fun. This home is a rare find, offering space, style, and an unbeatable location. Dont miss your chance to make it yours! (id:55499)
Keller Williams Referred Urban Realty
203 - 136 Bayfield Street
Barrie (City Centre), Ontario
2621 s.f. Professionally finished office space available on second floor, lots of windows with great views. Elevators. Located just north of Barrie's downtown and south of Hwy 400. Common area washrooms. High traffic area. Onsite parking available. $3276.25 /mo + HST Tmi, utilities included. Annual Escalations. Entire floor available for Lease at 15,840 s.f. (id:55499)
Ed Lowe Limited
2nd Fl - 136 Bayfield Street
Barrie (City Centre), Ontario
15,840 s.f. Professionally finished office space available. The entire second floor, lots of windows with great views. Elevators. Located just north of Barrie's downtown and south of Hwy 400. Kitchenette. High traffic area. Onsite parking available. $19,800.00/mo + HST. Tmi, utilities included. Annual Escalations. (id:55499)
Ed Lowe Limited
104 - 136 Bayfield Street
Barrie (City Centre), Ontario
834 s.f. Professionally finished office space available on first floor, lots of windows with great views. Elevators. Located just north of Barrie's downtown and south of Hwy 400. Common area washrooms. High traffic area. Onsite parking available. $1042.50/mo + HST. Tmi, utilities included. Annual Escalations. (id:55499)
Ed Lowe Limited












