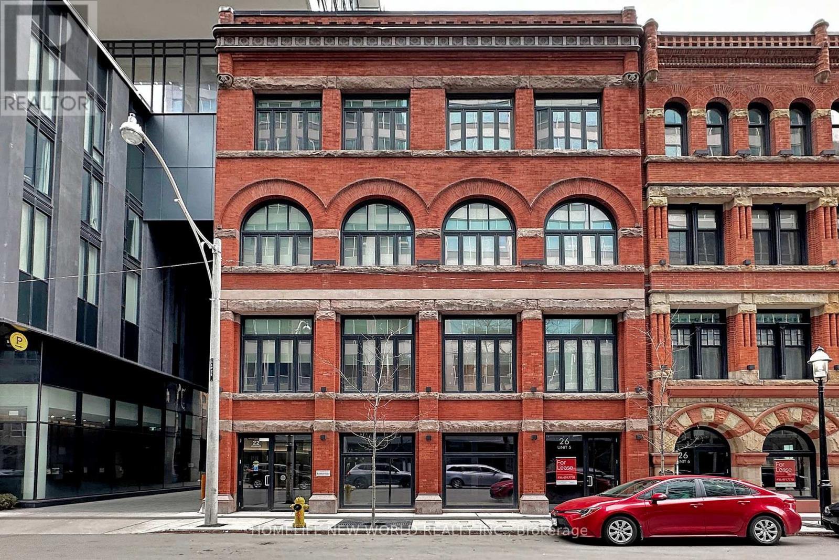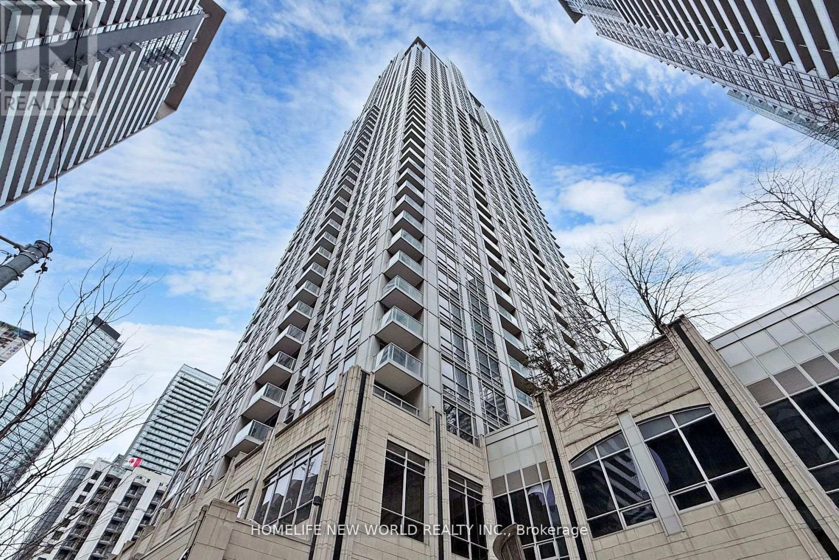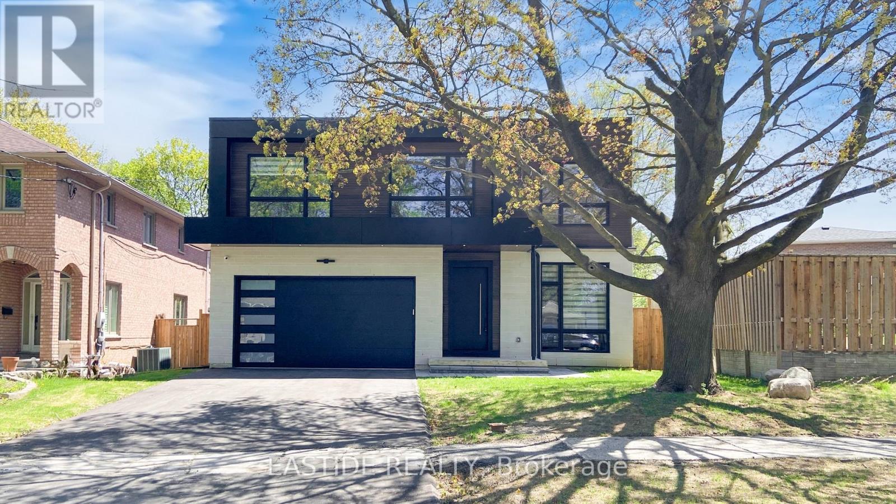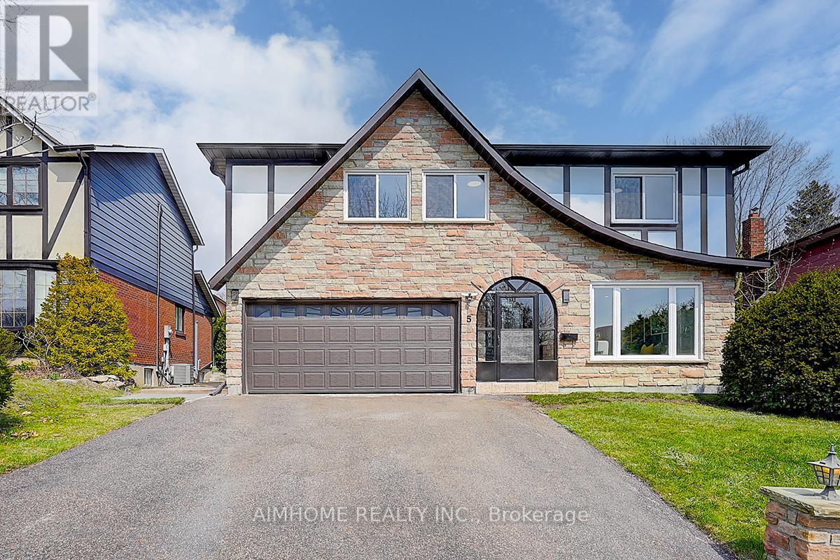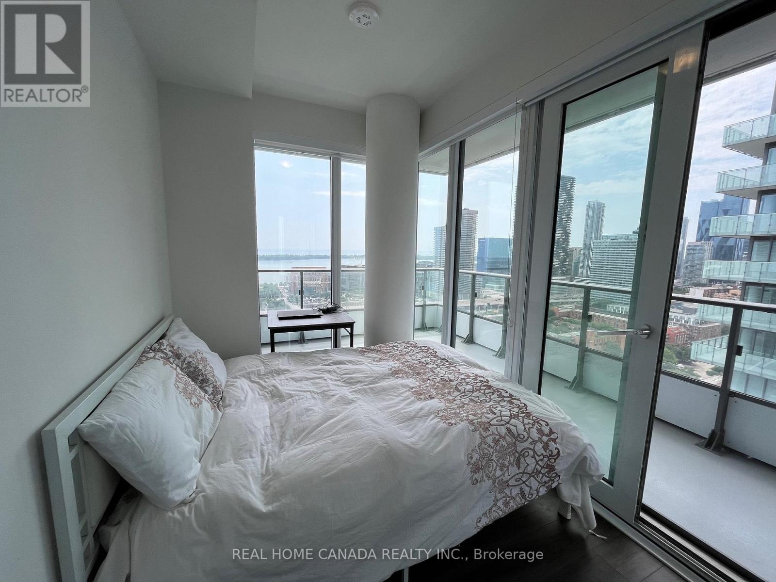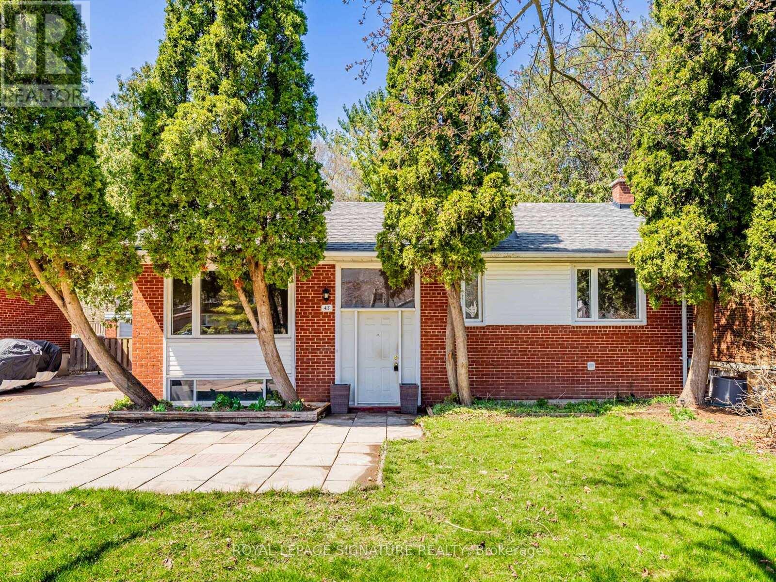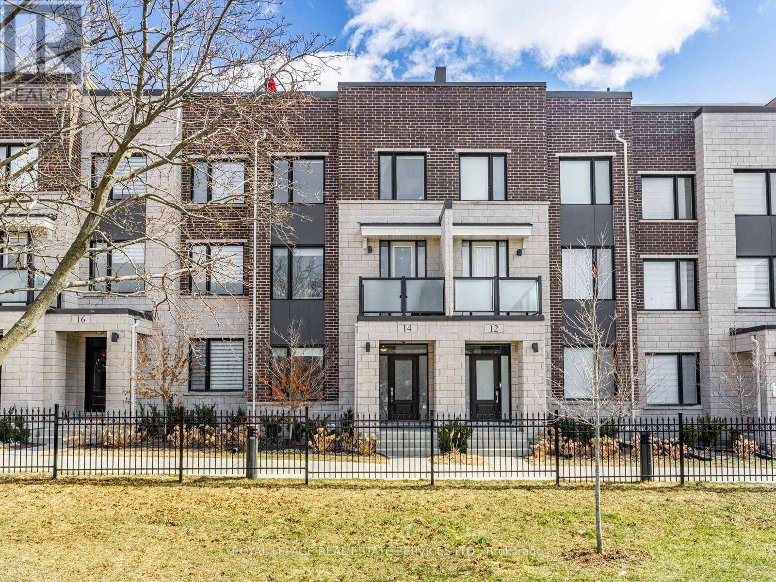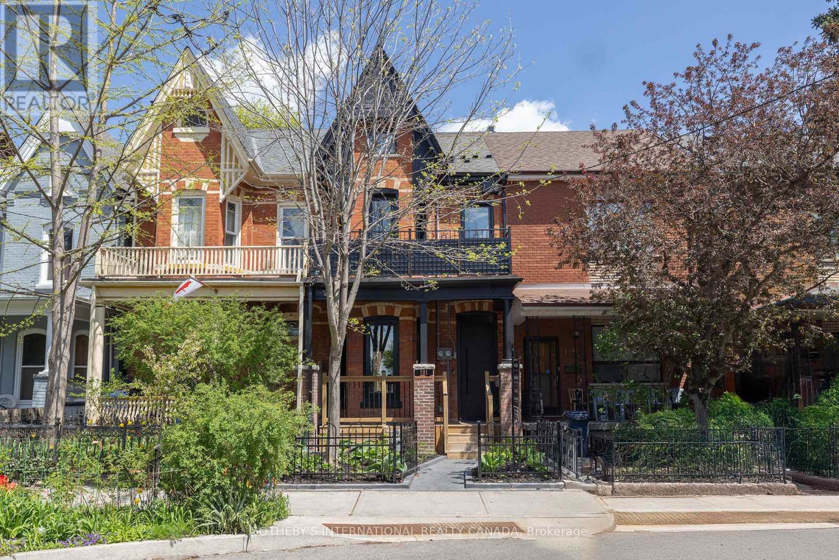201 - 22 Lombard Street
Toronto (Church-Yonge Corridor), Ontario
Located in the heart of Toronto, this luxurious and fully furnished corner unit features 2 bedrooms, 2 bathrooms, and soaring 10' ceilings. The gourmet kitchen is equipped with a quartz countertop island and a full suite of Miele appliances, offering both style and functionality. With over 1,100 sq ft of elegant living space in move-in condition, this home offers sophisticated urban living in a historic setting. Enjoy access to premium amenities at Yonge + Rich, including a 24-hour concierge. One parking space and one locker are included. Centrally located near the University of Toronto, Eaton Centre, subway stations, financial district, and Scotiabank Arena, everything you need is just steps away. (id:55499)
Homelife New World Realty Inc.
3210 - 763 Bay Street
Toronto (Bay Street Corridor), Ontario
Location! the vibrant heart of downtown. Luxury College Park Condo, 24HRS Dominion, Great Layout, Den Can Be 2nd Bedroom, Open Concept Kitchen With Granite Counter, Direct Underground Access To College Subway Station. Convenience At Its Best: Ikea, Dining, Bank, Pharmacy, Foodcourt, Lcbo. Walking Distance To Uoft, Ryerson, Yorkville, Eaton Center, Financial District, Hospitals And More! Great Amenities: Indoor Pool, Gym, Sauna, Game Room, Guest Suites And 24Hrs Concierge. Great Unobstructed View. One Parking Included. (id:55499)
Homelife New World Realty Inc.
1111 - 38 Widmer Street
Toronto (Waterfront Communities), Ontario
***** Shared Unit ******** Welcome To Central At 38 Widmer By Concord! Located In The Heart Of The Entertainment District And Toronto's Tech Hub. This **one year New Luxury** # 3 Bed, 2 Bath 1,110 Sf Bright Corner Unit With Stunning Unobstructed Views of The City Features + Balconies B/I Miele Appliances, Built-In Closet Organizers And Heated Fully Decked Balcony. High-Tech Residential Amenities, Such as 100% Wi-Fi Connectivity, NFC Building Entry (Keyless System), State-Of-The-Art Conference Rooms with High- Technology Campus Workspaces Created to Fit The Increasingly Ascending "Work From Home" Generation And Refrigerated Parcel Storage For Online Delivery. *100/100 Walk Score* Perfect For Young Professionals * 5 Minute Walk To Osgoode Subway, Minutes From Financial And Entertainment District* Walk to Attractions Like CN Tower, Rogers Centre, Scotiabank Arena, Union Station/TTC, U of T, TMU, Shopping, Clubs, Restaurants, Theatres and More* **A MUST SEE!** Move In Immediately And Enjoy! (id:55499)
Prompton Real Estate Services Corp.
35 Clareville Crescent
Toronto (Don Valley Village), Ontario
Welcome to this stunning, nearly new luxury modern-style residence that embodies refinement and contemporary grace. This exquisite home crafted with steel framing, ensures exceptional durability, energy efficiency, and superior resistance to weather and pest, features 4 spacious bedrooms on the upper level, complemented by an additional 3 bedrooms in the beautifully finished basement, providing generous space for multi-generational living or guest accommodation. The gourmet kitchen is a chef's dream, boasting state-of-the-art appliances, elegant quartz countertops, and custom cabinetry. At its heart lies an expansive center island that includes a prep sink and a breakfast bar for casual dining or entertaining guests. The living room is a masterpiece of modern luxury, designed with an emphasis on elegance and spaciousness. Boasting double-height ceilings and floor-to-ceiling windows, the room is bathed in natural light, offering breathtaking views of the lush surroundings. The floating staircase with its sleek glass railings adds a touch of architectural brilliance, seamlessly connecting the main living area to the upper level while maintaining an open and airy atmosphere. Rare opportunity for the addition of a Garden Suite that could serve as an in-law suite, guest house, or rental unit to generate extra income, enhancing the property's value and investment appeal. (id:55499)
Eastide Realty
Parking - 3 Rean Drive
Toronto (Bayview Village), Ontario
Extra Large Underground parking at 3 Rean Dr. Mezzanine Level very close to the elevator. Buyer must be an owner/resident in the building. (id:55499)
The Real Estate Office Inc.
28 Banff Road
Toronto (Mount Pleasant East), Ontario
Open House Sunday 2-4. Feel right at home in this contemporary, light-filled extra-large semi in the heart of Bayview & Eglinton. Just a 5-minute walk to the LRT and moments from vibrant shops, beautiful parks, and some of Toronto's top-rated schools. Thoughtfully updated and lovingly maintained, this home offers the perfect blend of style, function, and heart. It features 3 well-proportioned bedrooms, 2 bathrooms, and a sun-drenched living room with a bay window architectural feature, crown mouldings, and hardwood flooring. The dining room comfortably seats 8 to 10 and overlooks an incredible backyard oasis. The renovated galley kitchen boasts stone countertops, high-end appliances, and ample custom cabinetry opening onto a two-tiered flagstone patio and a landscaped perennial garden you wont want to leave. Set on a private 150-foot-deep lot, the backyard is fully enclosed for safe play, pet fun, gardening, and entertaining. A detached spacious shed for outdoor storage keeps your gear organized. The primary bedroom enjoys a large window overlooking the front garden, while the generous second and third bedrooms feature closets and bright, south-facing windows. The 4-piece family bathroom includes built-in cabinetry & countertop. The fully finished lower level offers a separate side-door entrance and a versatile space perfect for a recreation room, play area & or home office. This is more than a house, it is a home that delivers space, comfort, and flexibility on a premium street with friendly neighbours and a welcoming community. A perfect opportunity for those who want it all: a vibrant location, peaceful family comfort, and a home built for lasting memories. (id:55499)
RE/MAX Ultimate Realty Inc.
5 O'shea Crescent
Toronto (Don Valley Village), Ontario
This exquisite two storage home is a gem in Don Valley Village---4 large bedrooms--4 Bathrooms and one Separate Entrance Fully Finished 2 bedroom basement suites, with Sauna room. Big lot nearly 65 feet wide rear side. Easy access to Top Private Schools, Subways, 401,404, Seneca and Fairview Shopping Mall. Supermarkets and restaurants are steps away. (id:55499)
Aimhome Realty Inc.
1008 - 195 Wynford Drive N
Toronto (Flemingdon Park), Ontario
Welcome to The Prestigious Palisades Building! Surrounded by lavish landscaped grounds, this rare gem completely renovated 1 bedroom plus den unit boasts an open-concept floor plan with luxury vinyl flooring throughout. The custom-renovated kitchen features upgraded cabintary, stainless steel appliances, quartz countertops, and a spacious eat-in area. The sun-filled primary bedroom is a sanctuary with a large closet, while the upgraded chic bathroom offer a spa-like experience and a large vanity & ample counter space. A separate room den is generously sized and flooded with natural light perfect for an home office or second bedroom. Additional features include separate laundry, 1 Underground parking, ample storage throughout the unit. Enjoy 24-hour gatehouse security for peace of mind and access to amazing 5 Star recreation amenities, steps away from the new Eglington LRT, Golf Course, Schools, Museum, DVP Highway, Shopping & More. Act Fast this rare Gem wont last long. (id:55499)
Royal LePage Premium One Realty
95 Bedford Park Avenue
Toronto (Lawrence Park North), Ontario
Sunlight? Check. Stunning landscaping? Check. Backyard that looks like it belongs in a magazine? Double check. Welcome to the house that said, Go big or go home, then did both. This south-facing beauty is absolutely glowing literally, thanks to oversized windows and about $200,000 in landscaping that includes lights, an irrigation system, and enough curb appeal to make your neighbours a little jealous (okay, a lot jealous). Inside, its open-concept living at its finest. The newly renovated kitchen has a breakfast bar that screams host brunch here! while the living and dining rooms look out over your personal zen garden. Upstairs, youve got three spacious bedrooms perfect for sleeping, working, hiding from your kids, or contemplating your life choices. Downstairs? A fourth bedroom, A family room, high ceilings, pot lights (for mood lighting), a fireplace (for dramatic reading), and a walk-up basement to for easy access. This home is stylish, unique, and fully ready to make your friends say, Wait you live here?! (id:55499)
Keller Williams Referred Urban Realty
12 Marisa Court
Toronto (Hillcrest Village), Ontario
A stunning renovated top to bottom 5+1 Br home situated on a rare ravine lot backing onto Duncan Creek Trail. Nestled on a quiet cul-de-sac, this exceptional residence is fully redesigned with luxury, efficiency, and smart home technology, this home spans approx 4,400 sq. ft. of meticulously updated living space. Over 400k Renovation include new: flooring, appliances, bathrooms, windows, lights& more! The O/C layout features premium finishes, state-of-the-art tech, creating a seamless blend of sophistication & comfort. The chef-inspired NEW kit is a showpiece, boasting premium-grade custom cabinetry, an oversized quartz waterfall island, LG gas range, double sink with garburator, touchless faucet with filtration system. The main level showcases large windows with ravine views, open concept expansive living and sitting areas, a cozy natural wood fireplace and custom decorative interior doors.Upstairs, the newly designed staircase features natural oak steps and an elegant tall railing system. The home offers 5 spacious bedrooms, beautifully finished with custom trims, baseboards, and high-end light fixtures. Prime Br retreat with motion sensor walk in closet and renovated spa like 5pc ensuite. The luxurious bathrooms include electric towel warmers, new exhaust fans with timers, and premium finishes. Fully finished W/O basement offers a 9ft ceiling, a built-in Murphy bed, wet bar/kitchenette, and a second wood fireplace.The insulated garage is a car enthusiast's dream, featuring epoxy flooring professional cabinetry, tire racks, an independent heating system, sound system, and hot & cold water supply.The exterior is a true oasis backing on to the ravine with landscaping, natural stone steps, a 500 sq. ft. waterproof composite deck, motion-activated lighting, a built-in waterproof shed with electrical supply, and a 6-zone security camera system. Located in a highly sought-after neighborhood, this home is mins from top-ranked schools, parks, transit, and shopping. (id:55499)
Soltanian Real Estate Inc.
Lph28 - 21 Nelson Street
Toronto (Waterfront Communities), Ontario
Luxury 2-Storey Loft in Prime Downtown Location. Live in the heart of the city in this sun-drenched loft with 19' ceilings, floor-to-ceiling windows, and sweeping south-facing views of the CN Tower and downtown skyline. Freshly painted in modern neutrals, the open-concept layout blends elegance with functionality, featuring: Chefs kitchen with stainless steel appliances, granite counters & glass backsplash Espresso hardwood floors & sleek plaster ceilings. Spacious loft bedroom with walk-in closet & 4-pc ensuite. 2 Chic Carerra Marbled Bathrooms. 1st floor powder room. Private balcony, perfect for morning coffee or evening sunsets. In-suite laundry & smart storage solutions (under-stair space + locker). Building Perks: Rooftop retreat with cabanas, fire pits & plunge pool City-view lounge, fitness center, sauna & steam room Concierge services. Walk everywhere, steps to subway, dining, shopping, entertainment & the Financial District. A rare blend of luxury, location & lifestyle! Kitchenaid Stove, Fridge, Dishwasher, Microwave. Stacked Washer/Dryer, Window Coverings, Light Fixtures. (id:55499)
Homelife Landmark Realty Inc.
2709-2 - 70 Princess Street
Toronto (Waterfront Communities), Ontario
***Lake view***only 2nd bedroom for lease which is part of Functional 2+Den and 2 Bath South West corner unit 850Sq.Ft. +310 Sq.Ft. Balcony! 2nd bedrm shared 3Pc Bathrm with other **girl** , 2nd Bedrm has lakeview, S/W Exposure with lake view and city view. Laminate Floor Throughout, W/O to Balcony from Living, Kitchen, Kitchen with Stainless Appliance, Steps To Distillery District, TTC, St Lawrence Mkt & Waterfront! Excess Of Amenities Including Infinity-edge Pool, Rooftop Cabanas, Outdoor Bbq Area, Games Room, Gym, Yoga Studio, Party Room And More! Locker Included. (id:55499)
Real Home Canada Realty Inc.
2009 - 8 Telegram Mews
Toronto (Waterfront Communities), Ontario
You missed this the last time it was for sale, don't miss it again. Amazing South West Water views of Canoe Park to Island Airport to Lake Ontario. Recently updated with Brand New Appliances. This location has it all!! Just steps from Toronto's top attractions, including the CN Tower, Scotiabank Arena, Rogers Centre, Chinatown, Entertainment District and The Well. This 750 sq foot 2 bedroom, 2-bathroom condo offers you a bright and inviting living place to call home or raise a family. Unit includes an Underground Parking Spot with a Large 8 x 8 Locker behind the parking spot. Residents of Luna Condominiums can also enjoy resort-style amenities, including a beautiful outdoor swimming pool, state-of-the-art gym, yoga studio, theatre room, sauna, guest suites, visitor parking, and more!!! Come check out this Condo, you will not be disappointed. (id:55499)
Web Max Realty Inc.
1004 - 50 Lombard Street
Toronto (Church-Yonge Corridor), Ontario
Experience the best of downtown Toronto in this charming one-bedroom unit with stunning city views. Situated in the prestigious Indigo Building with 24/7 concierge service, this home features a spacious corner bedroom with unobstructed south-facing windows, filling the space with natural light. Upgraded with luxury finishes, it boasts European oak engineered hardwood floors, solar roll-down shades, and a sleek modern kitchen with high-end stainless steel appliances, an oversized undermount sink, and in-suite laundry. Enjoy a dedicated nook for a home office, a private storage locker, and top-tier amenities, including a gym, sauna, rooftop patio with BBQs, party room, game room, library, and guest suite. Located on tranquil Lombard Street, yet steps from the Financial District, St. Lawrence Market, Eaton Centre, the PATH system, transit, and major highways-Gardiner Expy. A rare opportunity in an unbeatable location, this property offers incredible value and investment potential. (id:55499)
Revel Realty Inc.
401 - 393 King Street W
Toronto (Waterfront Communities), Ontario
Welcome to the most unique and coveted unit in the building a truly one-of-a-kind space located on the premium 4th floor with private terraces. Once an office building, this condo now boasts a stylish, industrial-chic vibe. The unit was Fully renovated in 2016, with spacious interiors this unit also has an exclusive 406 sqft terraceshowcasingbreathtaking CN Tower and skyline views.Unit 401 is a 2+1 bedroom, 1 bathroom corner unit offering 1,331 sqft total indoor and outdoor living space, with modern upgrades, creating a spacious, stylish, and functional home. Inside, you'll find hardwood flooring throughout the living, dining, and bedrooms, a bright and functional layout, 9 ft ceilings, a large solarium perfect for various uses, and a renovated kitchen with granite countertops, double sink, ample cupboard space, and a pantry. The ensuite laundry, custom decking on the terrace, and exclusive outdoor space add exceptional convenience and lifestyle appeal.This well maintained building offers a range of amenities, including concierge, a fitness center, a party and meeting room, and a security system for peace of mind. In 2020, the building underwent a comprehensive renovation that refreshed the common areas, including a modernized lobby and elegantly updated hallways, creating a welcoming and sophisticated atmosphere throughout.Situated at center ice in the heart of the city, your steps from The Well, King West restaurants, the Rogers Centre, and the subway, PATH, and Torontos most reliable streetcar yet surprisingly quiet, thanks to the traffic-restricted King St corridor. Enjoy a 100 walk score, direct Gardiner access, and a dog park with mature trees right behind the building. Owner Is Open To Lease Back Property At An Agreeable Rate With The Purchaser. (id:55499)
RE/MAX Urban Toronto Team Realty Inc.
83 Willcocks Street
Toronto (University), Ontario
Experience the best of Toronto living in this exquisite 1890s Harbord Village Victorian. Meticulously updated, this spacious residence blends historic charm with modern comfort. Nestled on a quiet, tree-lined street in the heart of downtown, it offers unmatched access to the University of Toronto, Yorkville and the city's most prestigious private and public schools.Over 3,000 sq.ft. (above grade) of charm, character, and livable luxury in one of Toronto's most beloved neighbourhoods. Think: soaring ceilings, intricate mouldings, stained glass, bay windows, a gas fireplace for cozy nights, and a chefs kitchen that begs for dinner parties. Renovated top to bottom, this 4-bedroom, 5 bathroom beauty has sunny, south-facing decks on every floor (yes, every floor!) to enjoy city views including the CN Tower, two-car private parking, and not one but two family rooms perfect for movie nights or epic entertaining. Dining room with coffered ceilings. Enviable primary with walk in closet, enormous ensuite and private deck with city views. Enjoy al fresco dining in your downtown gazebo with gas line to BBQ. Need even more space? The 2-bedroom lower-level suite has its own entrance (interior stairs still in place), spacious kitchen, and separate laundry ideal for in-laws, guests, or rental income.Tucked in the heart downtown with a perfect bike score, near perfect transit score and enviable walk score, you're steps from it all! The citys best schools, parks, restaurants and cafes. Historic beauty meets modern elegance-take a breath, relax and stay awhile. (id:55499)
Bosley Real Estate Ltd.
429 - 34 Western Battery Road
Toronto (Niagara), Ontario
Located In The Heart Of Liberty Village This Home Offers Everything To Complete Your Lifestyle. Beautifully Appointed 2 Story Loft Design, Open Concept, Modern & Functional Too. Exceptional Condo Townhome Boasts High Ceilings, Stunning New Hardwood Flooring In All Rooms, Full Size Dining Room and A Breakfast Bar, Recently Renovated Bathroom With Large Glass Walk In Shower. Spacious Main Floor Patio To Enjoy The Warmer Mornings , Entertaining & Weekend BBQ. Picky Buyers Beware " Prepare To Fall In Love", So Proud To Call This Your New Home. (id:55499)
Real Estate Homeward
154 Brighton Avenue
Toronto (Bathurst Manor), Ontario
Experience The Perfect Blend Of Modern Updates And Classic Care In This Detached Bungalow, Nestled In Bathurst Manor, One of North York's Most Beloved and Established Communities. Enter A Home Bathed In Natural Light, & Gleaming Bamboo Floors Creating A Seamless, Sophisticated Ambiance. Designed With Both Elegance & Flow In Mind, The Open-Concept Living, Dining, & Kitchen Area Exudes Sophistication. With Sightlines Stretching Across Beautifully Appointed Spaces, This Central Hub Is Ideal for Entertaining Or Relaxed Family Living. The Kitchen Includes a Large Island with a Wrap-Around Breakfast Bar, Stainless Steel Appliances Including Fridge, Microwave, Built-In Dishwasher, Range Hood, Gas Range With 4 Burners And Grill And Double Ovens. The Split Bedroom Plan Features a Peaceful Primary Bedroom Escape, Featuring A Spa-Inspired Ensuite & a Walk-In Closet. This Suite Blends Functionality With Refined Comfort. The Main Floor Also Features a Stylish 4-Piece Family Bathroom, Complete With Double Sinks, A Spacious Shower Equipped with Both a Rainfall Head & Hand Wand. Two Additional Bedrooms Offer Generous Natural Light Through Large Windows Overlooking the Backyard, Each Bedroom Has Double Closets. The Fully Finished Basement Includes an Open Concept Dining/Family Recreation Room Combined With A 2nd Kitchen, A Generously Sized Bedroom With 3 Double Closets, B/I Desk, A Storage Room, Laundry, A 4-Piece Bathroom, All Offering A Comfortable, Private Space For In-Laws, Adult Children, Long-Term Guests Or Rental Income. Step Outside To Your Fully Fenced, Private Backyard Retreat, Perfect For Entertaining, & Enjoying Year-Round Relaxation, With Ample Space For Children To Play And Explore. Bathurst Manor Is Minutes From Sheppard West Subway Station, Yorkdale Mall, Great Schools Like William Lyon Mackenzie CI, York University, Restaurants, Stores & a Community With an Abundance Of Parks & Recreational Facilities. (id:55499)
RE/MAX Realtron Robert Kroll Realty
7 Becky Cheung Court
Toronto (Willowdale East), Ontario
**PRICED TO SELL** Luxury Living Meets Timeless Design In The Heart Of Willowdale. NEVER Lived In 2 Yrs Luxury Home Built By LiVante, Located In A Quiet Cul-De-Sac. This European-Inspired Residence Offers Over 4,300 Sq Ft Of Finished Living Space Including A Finished Walk-Up Basement With Extra Bedroom & Bathroom. Exceptional Curb Appeal With Interlock Driveway Fitting Up To 4 Vehicles (No Sidewalk). Impressive Interior Features Include 10 Ft Ceilings On Main Floor, 9 Ft On Second, 17 Ft Foyer, And 12 Ft Ceiling In The Recreation Room. You Can Find Approx. $400,000 In Premium Builder Upgrades Throughout The House. The Family Room Showcases A Quartz Feature Wall & Fireplace W/Built-In Cabinetry & Seamless LED Lights, Engineered 5-Inch Hardwood Flooring And Over 50 LED Pot Lights Throughout Adds To The Elegant Feel Of This Dream Home. Five Spacious Bedrooms Each With Private Ensuite Baths & Custom Vanities, Featuring Caesarstone Countertops, Custom Cabinetry, Undermount Sinks, And Frameless Glass Showers. The Chef's Kitchen Features An Oversized Waterfall Island, Marble Backsplash, Extended Walk-In Pantry With Custom Built-In Cabinetry, And Top-Tier Stainless Steel Appliances Beyond Standard Builder Package. Sub-Zero Built-In Double Door Fridge, Wolf 6 Burner Gas Stove, Wolf Wall Oven & Microwave. The Bright East-Facing Breakfast Area Overlooks Mature Trees, Offering A Peaceful Setting To Enjoy Morning Coffee While Watching The Sunrise In Complete Serenity. Tarion New Home Warranty Remaining Balance Is Fully Transferrable For Buyers Peace Of Mind. Access To All Amenities Nearby: Walking Steps To Shops And Restaurants On Yonge St. Minutes To Bayview Village, Highway 401/404, Top Schools, And Nature Trails. This Is A Rare Opportunity To Own A Turnkey Luxury Home In A Prime North York Location! (id:55499)
Forest Hill Real Estate Inc.
43 Hemford Crescent
Toronto (Banbury-Don Mills), Ontario
Welcome to 43 Hemford Cres, a 3 Bed, 2 bath bungalow in the Heart of Don Mills. Sun-filled Living Room, Large Kitchen & Dining Area, with views of the backyard. 3 Large Bedrooms, renovated 4pc Bathroom on the main level. Short flight down to the finished basement, large rec room with tons of natural light, Office/Work out area or Guest suite and a 2 pc Bathroom. This family home is located in the much sought after N/W Quadrant of Don Mills, huge lot over 8,200 sq ft and backing on to the Don Mills walking Trail. Steps to Bond Park, Norman Ingram Public School, more parks, TTC and the wonderful Shops At Don Mills. Open House Sat & Sun 2-4pm. (id:55499)
Royal LePage Signature Realty
142 Atlas Avenue
Toronto (Oakwood Village), Ontario
Welcome to this warm and inviting 3-bedroom semi in the heart of Humewood- where the charm of a tight-knit community meets the convenience of city living. With an open-concept main floor, this home is designed for both everyday living and effortless entertaining. The kitchen overlooks the backyard and opens directly to it, making it easy to host summer BBQs while keeping an eye on the kids. The large, tree-covered yard feels like a private oasis perfect for relaxing, gardening, or even future expansion. Upstairs, you'll find three well-proportioned bedrooms and a beautifully renovated bathroom. The finished basement adds even more flexibility, offering a spacious recreation room, a full bathroom, and a separate walkout ideal for an in-law suite, home office, or guest space. Thoughtful details include an enclosed front porch with a mail and parcel drop, legal front pad parking, and cold storage in the basement. This home is truly move-in ready. Beyond the house, you'll fall in love with the neighbourhood. Humewood is known for its vibrant, community-oriented spirit block WhatsApp groups, friendly neighbours, and local events foster a true sense of belonging. You're a short walk to Humewood School with French immersion, and steps from beautiful parks and green spaces including Graham Park, Cedarvale Ravine, and Wychwood Park. Enjoy nearby St. Clair West's boutique shops and some of the city's best restaurants. With quick TTC access and just a 15-minute drive to downtown, this is city living with a small-town heart. (id:55499)
Realosophy Realty Inc.
14 Chinook Trail
Toronto (Banbury-Don Mills), Ontario
Luxurious Living in the Heart of Banbury-Don Mills! Nestled on a premium lot overlooking a picturesque park, this stunning 2,500 sq ft, 3 storey home offers the perfect blend of luxury and functionality. Designed with comfort and elegance in mind, the main level features a bright, spacious layout ideal for family gatherings, while still offering plenty of room to relax and unwind. At the heart of the home is a chef-inspired kitchen, complete with extended shaker cabinetry, a waterfall quartz island with contrasting backsplash, pantry, and upgraded stainless steel appliances including a gas stove and built-in microwave/convection oven. With 4 bedrooms and 4 bathrooms, there is space for everyone. The ground floor features a private in-law or guest suite complete with a 4-piece ensuite perfect for multi-generational living. Upstairs, the serene primary bedroom retreat includes a private walk-out balcony, a spa-like 5-piece ensuite with double sinks, a soaker tub, a separate glass-enclosed shower, and a custom walk-in closet. Additional features include a second-floor laundry room with quartz counter providing a built-in folding space. The third-floor loft is ideal as an office or recreation area, providing access to a rooftop terrace perfect for entertaining or relaxing outdoors. Located within walking distance to the Shops at Don Mills, public transit, and top-rated schools, this exceptional home offers unmatched style, comfort, and convenience complete with the high-end upgrades you've been dreaming of. Don't miss out! (id:55499)
Royal LePage Real Estate Services Ltd.
121 Major Street
Toronto (University), Ontario
Discover a masterfully reimagined Victorian townhouse in the heart of Harbord Village, where history meets bold, modern design. With nearly 3,000 square feet of living space, complete with a fully separate income suite, it's a home that brings both versatility and opportunity. The main level makes a statement with soaring 10-foot ceilings, oversized windows, and a dramatic fireplace. The chef's kitchen, equipped with Miele appliances, a waterfall island, and a built-in bar, is as functional as it is stylish. Thoughtful touches like a custom entry closet and discreet powder room elevate the space. The upper levels are designed with family living in mind, offering four sunlit bedrooms each with custom closets. Skylights illuminate the expansive top-floor primary suite, which includes a spa-like five-piece ensuite with heated floors, a sprawling walk-in closet, and a flexible office space or dressing room. Additional features of this home include built-in speakers and a smart lighting system, which are seamlessly integrated throughout for an elevated living experience. Outside, landscaped gardens and two balconies provide peaceful outdoor escapes, with iconic CN Tower views. An automatic gate opens to your private parking space for additional convenience. Situated just steps from transit, parks, top schools, and vibrant shops and restaurants on the streets of Harbord and College, this home is a rare find in a coveted neighbourhood. (id:55499)
Sotheby's International Realty Canada
570 Broadway Avenue
Toronto (Leaside), Ontario
Welcome to 570 Broadway Avenue, where classic charm meets tasteful updates in North Leaside's highly coveted community. This 2-bedroom, 2-bathroom semi exudes warmth and character, with a layout that feels both intuitive and inviting. The kitchen and dining room have been thoughtfully opened up, creating a seamless flow that makes everyday living-and entertaining-a breeze. Hardwood floors span the entire home, adding elegance and continuity to each space. The sunlit living and dining areas are perfect for relaxed gatherings, while the walkout to the backyard reveals low-maintenance perennial gardens-ideal for quiet mornings with coffee or casual weekend barbecues. Upstairs, you'll find two well-sized bedrooms and a beautifully renovated second-floor bathroom-efficiently designed for modern comfort. The lower level offers a versatile space, ready to be transformed into a home office, fitness area, or media room, with an additional bathroom for added convenience. Neighbourhood Highlights: Set in the heart of North Leaside, you're steps from top-rated schools, lush green parks, and the vibrant shops and dining along Bayview Avenue. With easy access to transit and major roadways. (id:55499)
Bosley Real Estate Ltd.

