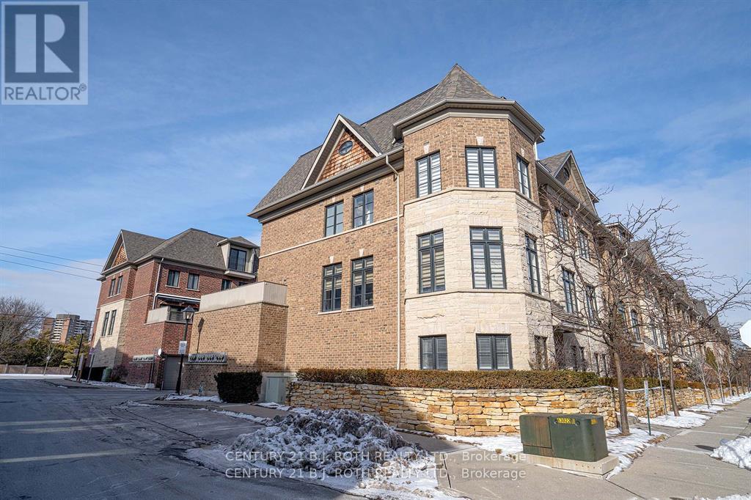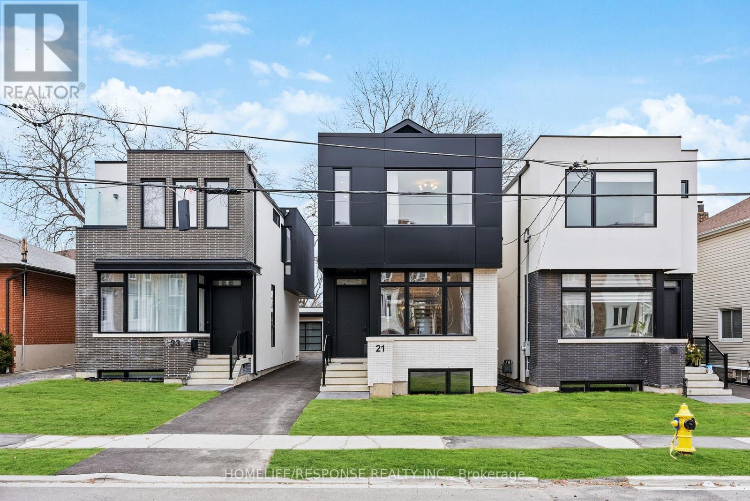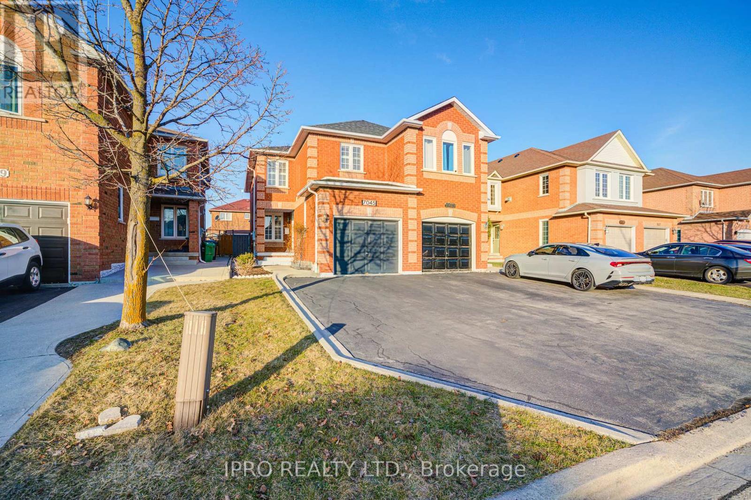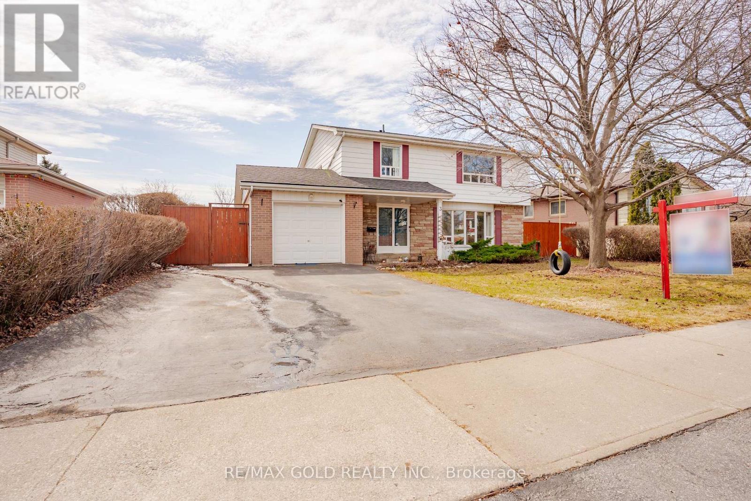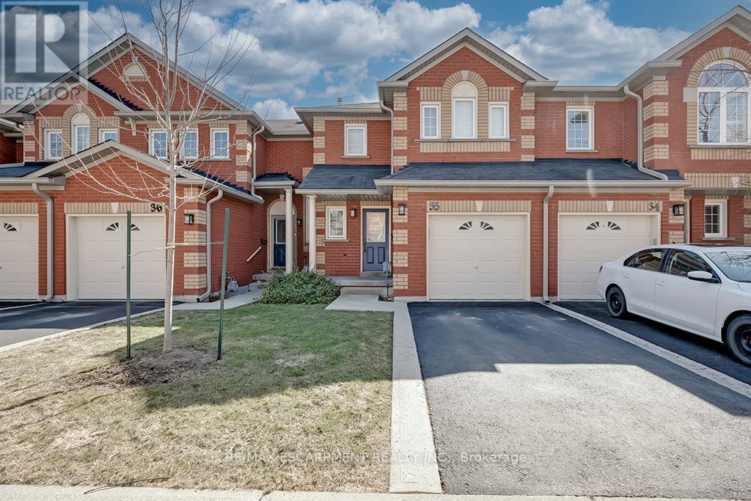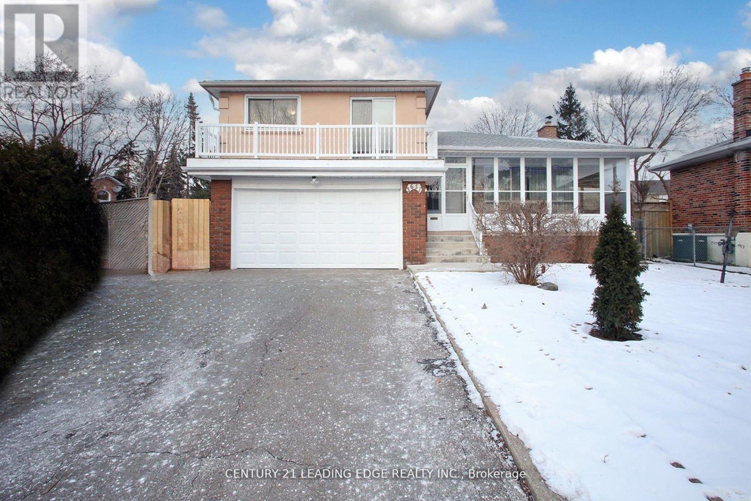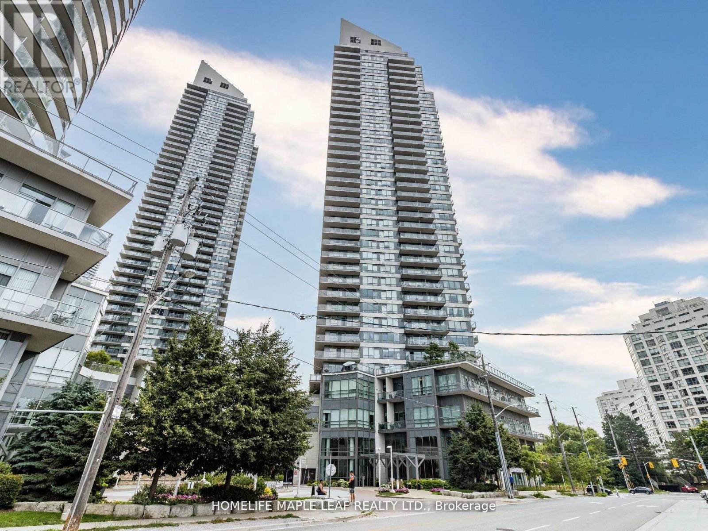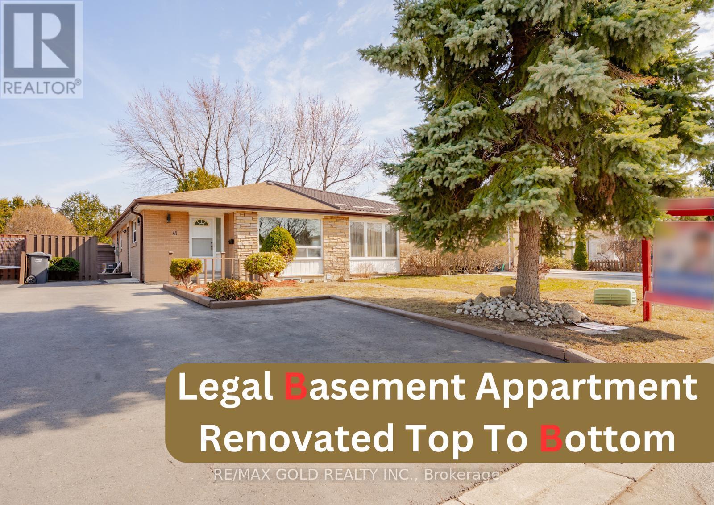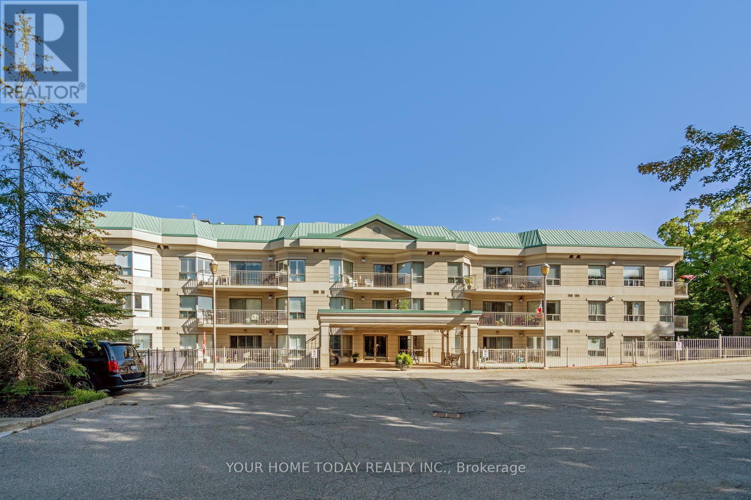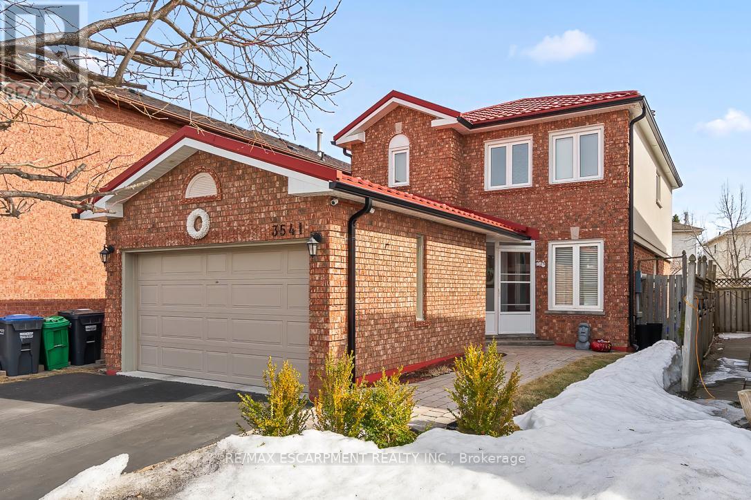11011 Guelph Line
Milton (Brookville/haltonville), Ontario
Discover this Exceptional 1/2 Acre Property A Rare Gem in Milton! Nestled on a picturesque 150 ft x 154 ft corner lot this Charming 3-Bedroom Home Blending Timeless Character With Modern Comforts. Featuring Original Wood Floors And A Beautifully Updated Kitchen With Ample Storage And A Bright, Airy Window. Step inside to discover an inviting open-concept living room with a versatile office space, a spacious dining room with seamless access to a galley kitchen featuring ample cabinetry and counter space. A newly built custom deck extends from the dining room, overlooking a breathtaking, fully fenced yard adorned with Lush Gardens And Fruit Trees. Thoughtfully Enhanced With New Light Fixtures, Windows, And Doors Throughout. The home boasts a main-floor 4-piece bath, a second-floor 3-piece bath, and three well-appointed bedrooms. An oversized two-car garage with a spectacularly finished loft offers a versatile space with interior access. A charming Redwood shed at the rear of the property offers additional storage. The garage loft is a fantastic surprise truly a must-see! Close to Shopping, schools and park. (id:55499)
RE/MAX Aboutowne Realty Corp.
01 - 1812 Burnhamthorpe Road E
Mississauga (Applewood), Ontario
Rare Find End Unit, Largest Townhome in Parkview Trail. 4 Bedroom 3 Full Bath, Feels Like Semi. It Is a Dream Home For a Family. Amazing Location in Mississauga, Equally Close to Square One, Hwy 427, Hwy 401, And QEW. Sunlight All Day, 9 Foot Ceilings, Bay Windows On All Floors. Gourmet Kitchen W/Granite Countertops, Centre Island, Built-In Pantry, S/S Appliances, And W/O To Large Wrap Around Deck. Two Generous Size Bedrooms On 2nd Floor, Huge Primary Bedroom Taking the Entire Upper Floor, Including Custom W/I Closet, Spacious 5 Ps Ensuite With Towels Wormer, And W/O To Balcony. A Separate Quarter On Ground Floor Consisting of 4th Bedroom and 3 Pc Bath, W/Direct Access To 2-Car Garage. Completely Re-Painted: Walls, Baseboards, Windows. New Floors In All Bedrooms And Stairs. Extra Wide Lot. Close To Parks, Trails, Shopping, Schools, 20 Mins Downtown. (id:55499)
Century 21 B.j. Roth Realty Ltd.
21 Twenty Ninth Street
Toronto (Long Branch), Ontario
Stunning Luxury Modern: Custom Built Home, Top of the Line Custom Designer Finishes. This Home Boasts Hardwood Floors Through-out, Custom Chefs Kitchen, Soaring 10 Ft Ceilings, Huge 10 Foot Island with Double Sided Millwork, Meticulous Attention to Details, Superior Craftmanship, Luxury Finishes, Luxury Ensuite, Walk-out Balcony, Abundant Natural Light Perfect for Entertaining. Close to Shopping, Go Station, Hwy's, Parks, Trails and Downtown. (id:55499)
Homelife/response Realty Inc.
7045 Graydon Court
Mississauga (Lisgar), Ontario
This charming, well-cared-for home features a functional layout with a rare front-facing room that keeps you connected to the street view. Step into a welcoming foyer with direct garage access. The combined dining and family room offers flexible entertainment space, while the open-concept breakfast area flows seamlessly to the backyard through sliding double-layered doors. The upgraded kitchen is filled with natural light and boasts quartz counters, a mosaic backsplash, and top-of-the-line stainless steel appliances. Upstairs, generously sized bedrooms include a spacious master with his-and-her closets and a 4-piece ensuite, plus another 4-piece bathroom serving the second and third bedrooms. Additional highlights include central vac, California shutters, oak stairs, backyard gas hookup. and hardwood flooring throughout. No carpets!The second level has a rough-in for an additional laundry set. The large driveway accommodates four cars, with no walkway, and is located on a kid-safe court. Updated furnace(2019), Attic Insulation(2019), backyard interlocking(2018) (id:55499)
Ipro Realty Ltd.
92 Cornwall Road
Brampton (Brampton East), Ontario
Fully Renovated Home with Legal Second Dwelling & Prime Location! Welcome to this stunning fully renovated home, upgraded from top to bottom with brand-new kitchens, flooring, modern washrooms, and elegant pot lights throughout. The open-concept layout creates a bright and spacious atmosphere, perfect for comfortable living. This home features a legal second dwelling basement with permits, offering a separate entrance, making it an ideal space for rental income or extended family. With 7-car parking, there is plenty of space for multiple vehicles. Located in a highly desirable neighborhood, this home is just a 30-second walk to the bus stop and is close to schools, parks, malls, and all essential amenities. Don't miss this incredible opportunity schedule your viewing today! ????? (id:55499)
RE/MAX Gold Realty Inc.
3 Crawley Drive
Brampton (Avondale), Ontario
WELL MAINTAINED FAMILY HOME IN DESIRABLE NEIGHBOURHOOD OF BRAMPTON WITH NO HOUSE AT THE BACKCLOSE TO GO STATION FEATURES LARGE MANICURED FRONT YARD LEADS TO WELCOMING FOYER TO BRIGHT ANDSPACIOUS LIVING ROOM FULL OF NATURAL LIGHT...SEPARATE DINING AREA OVERLOOKS TO BEAUTIFULBACKYARD...LARGE UPGRADED EAT IN KITCHEN WITH QUARTZ COUNTERTOP/BACK SPLASH WITH BREAKFAST AREAWALKS OUT TO WELL MAINTAINED BACKYARD WITH NO HOUSE AT THE BACK WITH STONE PATIO PERFECT FORSUMMER BBQs AND RELAXING EVENINGS WITH FAMILY AND FRIENDS...4 + 1 GENEROUS SIZED BEDROOMS; 4UPGRADED WASHROOMS; PRIMARY BEDROOM WITH 3 PC ENSUITE AND HIS/HER CLOSET...PROFESSIONALLYFINISHED BASEMENT WITH REC ROOM/BEDROOM/KITCHEN/FULL WASHROOM WITH SEPARATE ENTRANCE PERFECTFOR IN LAW SUITE OR FOR LARGE GROWING FAMILY...SINGLE CAR GARAGE DRIVEWAY...READY TO MOVE IN HOME WITH LOTS OF POTENTIAL!! (id:55499)
RE/MAX Gold Realty Inc.
35 - 2022 Atkinson Drive
Burlington (Rose), Ontario
Upgraded 1,449 sq.ft. 2 storey townhome in desirable Millcroft location close to all amenities including schools, parks, restaurants, stores, golf course and highway access! Updated kitchen with quartz countertops, breakfast bar and recent stainless steel appliances. Open concept living/dining with pot lighting and walkout to private patio/yard. Primary bedroom with 3-piece ensuite and walk-in closet, fully finished lower level, an attached single garage with inside entry and visitor parking! 3 bedrooms and 2.5 bathrooms. (id:55499)
RE/MAX Escarpment Realty Inc.
3651 Broomhill Crescent
Mississauga (Applewood), Ontario
Stunning 4-Bedroom Home in Applewood. This beautifully updated 3-level side split features an open-concept living and dining area, a spacious eat-in kitchen with a walkout to a sunroom, and a cozy family room with a wood-burning fireplace. Upstairs, find 3 large bedrooms, including a master with a 2-piece ensuite and a second bedroom with a balcony. The finished basement with separate entrance offers a kitchenette, living room, 4th bedroom with walk-in closet, and a 3-piece bath perfect for extended family or possible rental potential. Recent upgrades include hardwood floors, roof (2024), and furnace (2023), renovated bath. Enjoy the outdoor space with 2 solariums, front enclosed veranda, mature fruit trees, and landscaped gardens on a premium pie-shaped lot. Close to schools, parks, shopping, and major highways. Don't miss this Applewood gem! (id:55499)
Century 21 Leading Edge Realty Inc.
Lph02 - 2240 Lakeshore Boulevard W
Toronto (Mimico), Ontario
Award Winning The South Tower, Magnificent Upgraded lower Pent House 795 Sq Ft ,with 2 Bedrooms with 2 washrooms, one parking and one locker. New Paint, New Wood floor, Wall to Wall windows with Panoramic view . Tons of Natural light with LPH 02(36th Floor) with unobstructed view. (id:55499)
Homelife Maple Leaf Realty Ltd.
41 Danesbury Crescent
Brampton (Southgate), Ontario
Welcome to 41 Danesbury Cres Nestled in the Heart of Southgate Community of Brampton: Newly RENOVATED || FULLY UPGRADED || BRAND NEW APPLIANCES || 3 + 3 Bedrooms' Home With Legal Basement Apartment on 114' Deep Lot Close to Go Station Features Bright & Spacious Living Room Full of Natural Light Through Picture Window Overlooks to Large Manicured Front yard...Open Concept Dining Area Great for Family...Beautiful Upgraded Brand New Kitchen with Quartz Counter Top; 3+ 3 Generous Sized Bedrooms; 2 + 2 Full Brand New Washrooms; Separate Entrance to Professionally Finished 3 Bedrooms' Legal Basement Apartment W/Living Room/Kitchen/3 Bedrooms/2Full Washrooms...2 Separate Laundry...Large Beautiful Backyard with Stone Patio/Gazebo Perfect for Summer BBQs and Garden Area for Relaxing Summer with Family and Friends...Extra Wide Driveway with 4 Parking... Ready to Move in Income Generating Property Ideal for Family/First Time Buyers or Investors!! (id:55499)
RE/MAX Gold Realty Inc.
102 - 24 Chapel Street
Halton Hills (Georgetown), Ontario
** Condo fee includes water, heat and air conditioning! Looking for a lock and leave lifestyle in an affordable and well-maintained building then this is the unit for you!! Located in the sought-after boutique Victoria Gardens with close and easy access to Main Street, Go Station, shops, churches, library, hospital and more better hurry! A lovely lobby sets the stage for this ground level walkout unit that has been nicely updated with fresh paint, luxury vinyl plank flooring and more. The spacious open concept kitchen/dining/living room is perfect for entertaining guests with large breakfast bar for casual gatherings, a dining area for formal dinners and a sun-filled living room with gas fireplace and walkout to a large private terrace with plenty of space for your patio furniture. Two bedrooms, the primary with his and her closets and 4-piece ensuite with jet tub, 3-piece bathroom, laundry and plenty of storage complete the unit. A locker and underground parking add to the enjoyment. Building amenities include, games room, party/meeting room, BBQ terrace, library, exercise area and more. (id:55499)
Your Home Today Realty Inc.
3541 Nutcracker Drive
Mississauga (Lisgar), Ontario
Perfectly situated in the highly sought-after Lisgar community of Mississauga, this beautifully upgraded 3-bedroom family home is truly turn-key, offering exceptional value and comfort. With an impressive list of recently renovated items completed, this home is ready for you to move in and enjoy. From the moment you arrive, you'll notice the home's enhanced curb appeal, featuring a durable metal roof (2023), upgraded attic insulation (2023), new soffits (2023), downspouts (2023), and stucco (2023). Stylish exterior pot lights (2023) illuminate the facade, adding a warm and welcoming glow to the property. Step inside to discover a thoughtfully updated interior designed with both style and functionality in mind. The main floor boasts new flooring, creating a fresh and modern feel. The kitchen has been tastefully updated with contemporary finishes and features newer stainless steel appliances, making meal preparation a joy. The powder room has been revamped with sleek fixtures, and a new staircase adds to the home's interior. The basement has undergone a remarkable transformation with many upgrades, all completed with City-approved permits (2019), ensuring quality & peace of mind for the new homeowner. Some of the upgrades include Vinyl floors, Mould resistant walls (Green sheetrock) & Fire rated ceiling (TypeX sheetrock) & Sump Pump. Beyond the home's updates, the location is ideal for families. Top-rated schools such as Lisgar Middle School and Meadowvale Secondary School are just minutes away, providing excellent educational opportunities. Nature lovers will appreciate the nearby green spaces, including the Lisgar Meadow Brook Trail and Osprey Marsh, perfect for outdoor recreation and relaxation. This stunning home offers a rare combination of modern updates, tasteful design & prime location making it a fantastic opportunity for families in this vibrant community. (id:55499)
RE/MAX Escarpment Realty Inc.


