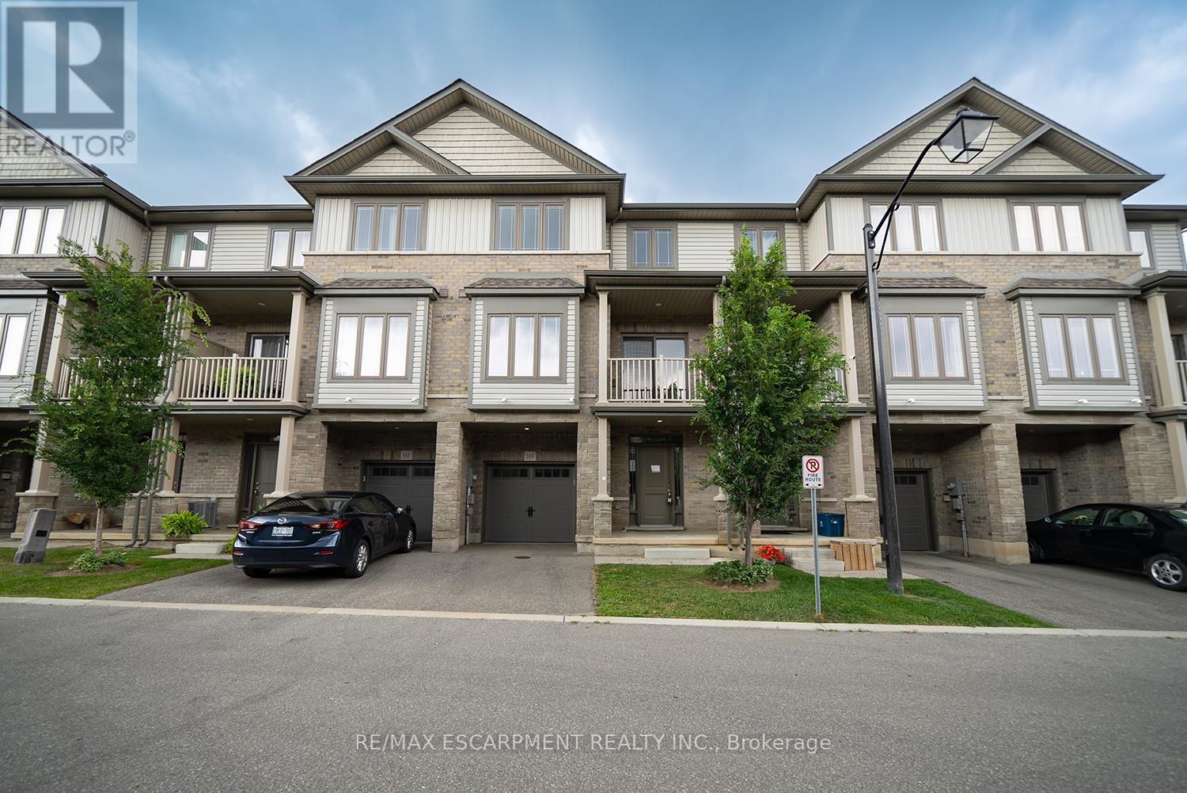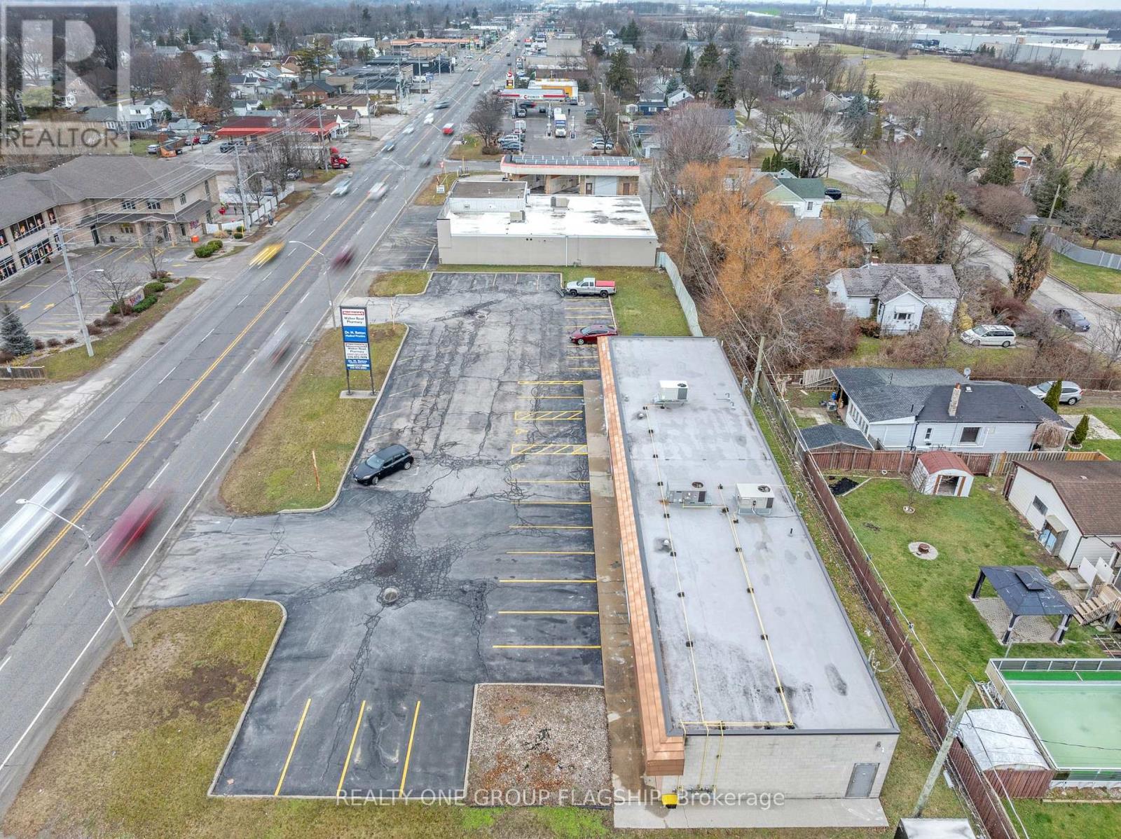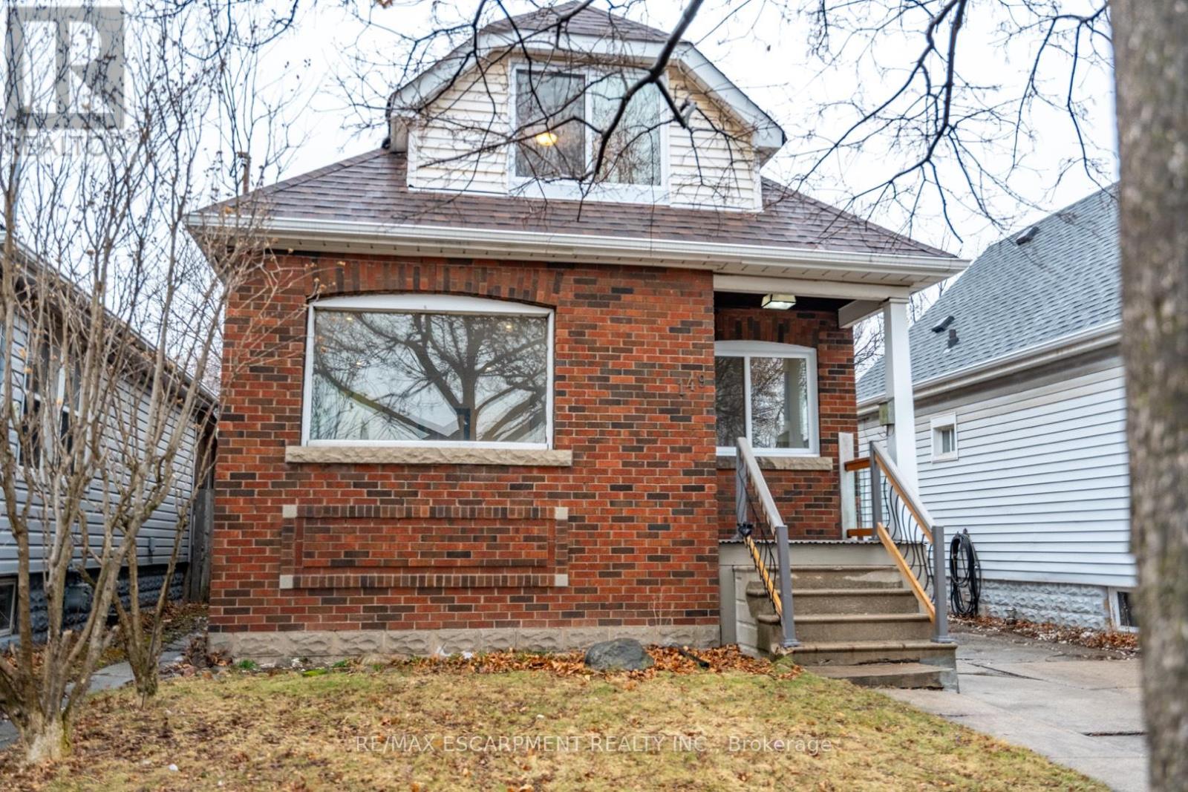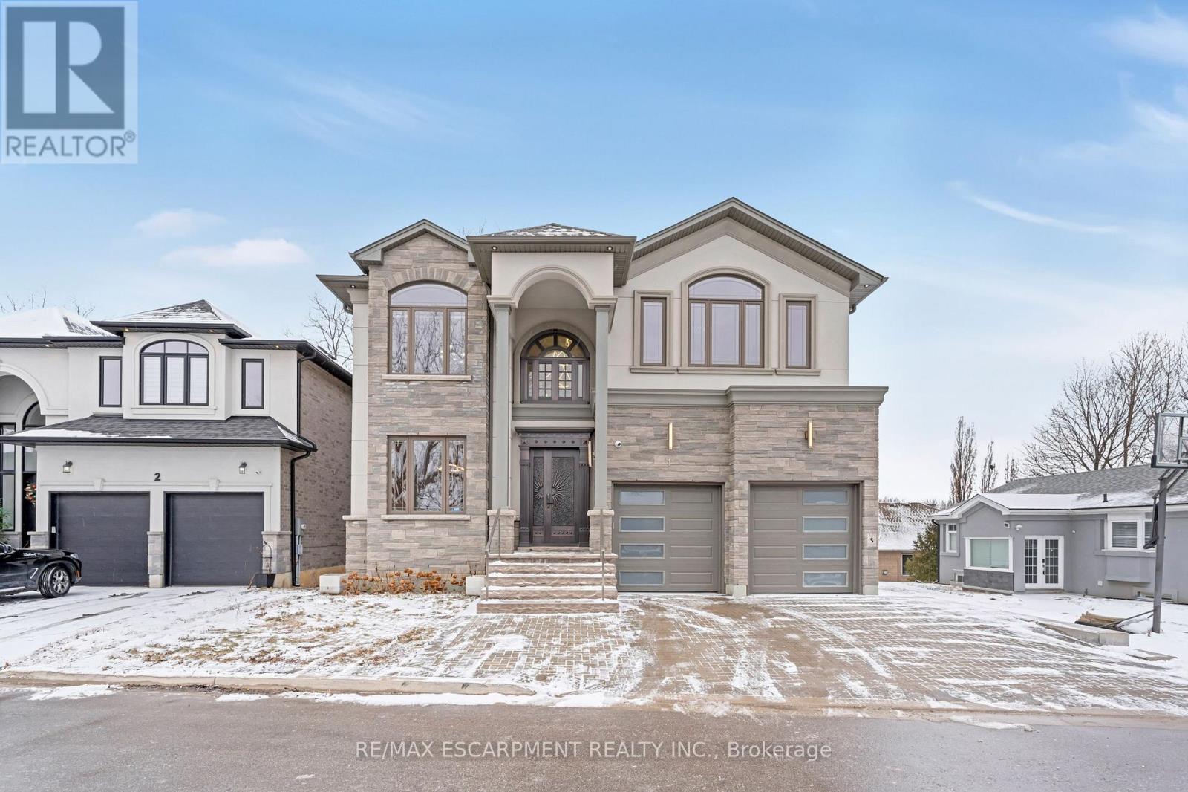203 Colborne Street
London, Ontario
Unlock the potential of your dream business in this brand-new, standalone 1,700 sq. ft. retail space plus 1400 sq. ft basement storage! Save almost $150,000 dollars goodwill for previously operated as a highly successful convenience store for more than 75 years, this location comes with AGCO approval for liquor and lottery sales, offering a head start for a similar venture. The space is also ideal for food franchises such as PIZZA or other fast-food concepts, allowing you to capitalize on the area's established customer base. Perfect to combine Conveniences store with Pizza store in one location. The unit is nearly turnkey, with most interior finishes already completed minimizing your upfront costs and enabling a faster business launch. With a brand-new building, you'll enjoy reduced repair and maintenance costs, keeping TMI expenses low. Doctors, Pharmacy and Dentist are also welcome. Perfect to open a walk-in clinic with pharmacy or dental clinic in mature neighborhood. Additionally, there's an opportunity to purchase the building outright if leasing isn't your preference, providing long-term stability for your business. Don't miss this chance to secure a premium retail location with incredible potential! (id:55499)
RE/MAX Ultimate Realty Inc.
169 - 77 Diana Avenue
Brantford, Ontario
Welcome home to 77 Diana Street #169 in Brantford! This lovely 1,358 sq ft 3-storey townhouse has 2 bedrooms, 1.5 bathrooms and a single car garage. The welcoming ground floor has a large foyer with plenty of closet space, a furnace room and stairs leading to the second level. The main floor has a bright & spacious open concept design that includes the kitchen, great room, dining room and a 2 piece powder room. The great room has a large window overlooking the front of the home and the dining room has sliding doors that lead out to the lovely front balcony. The third level has two good sized bedrooms with a walk-in closet in the primary bedroom. A 4 piece bathroom, stackable laundry, and an office space or nook complete the third level. This lovely home is wonderfully located in the popular and family friendly neighbourhood of West Brant close to excellent schools, parks, bus routes and shopping. (id:55499)
RE/MAX Escarpment Realty Inc.
124 Claren Crescent
Huntsville (Stisted), Ontario
124 Claren Crescent Is On Pristine Shores & Known For Its High-End Waterfront Lake Houses In Ashworth Bay. This Luxury Year-Round Lakefront Retreat Is What Dreams Are Made Of. With Over 350 Ft Of Frontage & 2.5 Acres Of Privacy, This Is A Once-In-A-Lifetime Opportunity To Own A True Muskoka Masterpiece - Just A Short Drive (Or Boat Ride!) Into Huntsville. The Main Lake Home Is An Architectural Showpiece, Spanning 4,126 Sqft With A Thoughtful 4-Bed, 3.5-Bath Layout. Designed For Comfort & Style, It Features Soaring Ceilings, Stunning Lake Views & High-End Finishes Throughout. The Walk-Out Lower Level Is An Entertainers Paradise, Complete With A Bright Recreation Room, Wet Bar, Home Office, Ambient Fireplace & Space For Billiards. Step Outside & Discover A Waterfront Oasis Where Meticulously Landscaped Grounds Lead To An Incredible Boathouse With A Sleek Kitchenette & Eco-Washroom, Plus A Oversized Sun Dock Perfect For Morning Coffees & Sunset Cocktails. Hosting Friends & Family? The Self-Contained Guest House Offers A Full Kitchen, Open-Concept Living, 2 Bedrooms, A 3-Piece Bath & An East-Facing Balcony - Ideal For Soaking In Spectacular Sunrises. Just Off The Entrance, A Sprawling Sun Deck Provides Even More Outdoor Enjoyment, Perfect For Relaxing Or Entertaining. Meanwhile, The Heated Triple Detached Garage Offers Plenty Of Space For Vehicles & Storage. For Those Seeking Wellness & Relaxation, The Private Spa Outbuilding Delivers The Ultimate Escape, Featuring A Home Gym, Indoor Sauna, Spa/Studio, Fully-Screened Balcony & A Hot Tub Overlooking The Lake. Lake Vernon Is A Boaters Paradise - Enjoy Tranquil, Less-Populated Waters, Direct Boating Access To Downtown Huntsville, & 40 Miles Of Boating Through Fairy, Mary & Peninsula Lakes. Dont Just Imagine The Lakefront Lifestyle - Make It Yours! **EXTRAS** Guest House & Wellness Centre With Own Septic System & Generator ('23). Boathouse Upgraded With Kitchenette & Eco-Washroom ('23). Restoration Hardware Light Fixtures T (id:55499)
Exp Realty
Exp Realty Brokerage
1407 Confederation Street
Sarnia, Ontario
Prime industrial investment offering versatile industrial space on 1.1 acres, with Light Industrial zoning. Uses include but not limited to self-storage, Automobile sales & service, Truck and Trailer storage, Freight terminal, warehousing and more. Strategically located just 4 minutes from the Highway 402 interchange, the property is 11 minutes from the U.S. border and 8 minutes from Sarnia Airport, ensuring excellent connectivity. Additionally, it's within easy reach of major cities1 hour to Detroit, 2 hours to Hamilton, and 3 hours to Toronto and Buffalo. Dont miss this rare opportunity to acquire a prime industrial site in Sarnia. (id:55499)
Royal LePage Burloak Real Estate Services
3540-42 - 3514 Walker Road
Windsor, Ontario
HUGE investment opportunity in an amazing location. Zoned CD3.3, these 2 properties are owned by the same seller who prefers to sell as a package. With a combined property size of approximately 350ft x 100ft in a high visibility location, this is PRIME commercial space. Featuring two separate buildings: 1 with approximately 7200 sq. ft (6000 commercial & 1200 residential) and the other with approximately 3600 sq. ft divided into 3 units which are all currently leased and potential to add onto the building for additional units! Commercial space has been recently updated including painting, refinishing the concrete floor, drop ceiling, new bathroom fixtures, and more. Roof is approximately 4 y/o with both roof top a/c units being replaced at that time. All units have separate utilities. 24 hours minimum notice required for showings. (id:55499)
Realty One Group Flagship
26 Ascoli Drive
Hamilton (Ryckmans), Ontario
You Are Invited To See This Luxurious Custom-Built, Orginal Owner Living, Detached Home Built By Zina Homes In High Demanding Hamilton Mountains, Prestigious, Charming And Quiet, Affluent Neighborhood Close To All Amenities. This Stunning Home Boasts Spacious 4 Bedrooms, 4 Baths With 3068 SqFt Above Ground As Per (MPAC) And 10 Feet Ceiling Main Level, 9 Feet Ceiling In Second Level & Basement With Above Ground Windows, Over Size Windows With Very Bright Living Space, Recently Painted, Gleaming Hardwood Floors Thorough out The House, Private Backyard & Front And Back Drive Ways With High End Exposed Aggregate Concrete. Please See The Video For More Pictures Under Virtual Tours **EXTRAS** Electrolux Fridge, Microwave & Oven, Samsung Dishwasher, Bosh Cook Top, Broan Elite Industrial Type Exaust, All Existing Light Fixtures & Chattles, Built In Securty Camera System , Existing Blinds & Curtains (id:55499)
Homelife Landmark Realty Inc.
149 Weir Street N
Hamilton (Homeside), Ontario
Welcome to this charming one and a half storey detached residence in the awesome Homeside Neighbourhood. This fantastic location is only a 15-minute walk to The Centre on Barton that has everything you need! Freshly renovated, theres nothing to do but move in. Boasting almost 1,500 square feet of finished living space, and three well sized bedrooms - including a main floor bedroom this house simply must be seen! The kitchen features new (2024) Maple cabinets and stunning granite countertops. Follow the hardwood floors into the spacious living room, where you can relax and unwind after a long day. Enjoy hosting dinner parties in the separate dining area, which is gleaming with beautiful hardwood floors. The main bathroom and powder room have both been recently updated, blending form and function seamlessly. Go downstairs into the basement recreation room, which features new pot lights and new insulation (2024). The fully fenced backyard is a great space for the kids and pets to play. With parking for three cars, this house ticks all the boxes. Furnace, A/C, Roof, and Windows have all been updated in 2024. RSA. (id:55499)
RE/MAX Escarpment Realty Inc.
237 Bridgestone Drive
Ottawa, Ontario
Welcome to 237 Bridgestone Drive, Kanata (Ottawa, ON). This stunning detached 5-bed, 4-bath home offers 3,000+ sq ft of living space in a sought-after neighborhood. The bright foyer leads to an open-concept living and dining area with hardwood floors, ideal for entertaining. The updated kitchen boasts quartz countertops, upgraded cabinetry, a walk-in pantry, and stainless steel appliances, with a large eating area opening to the family room featuring a gas fireplace and soaring cathedral ceilings. Upstairs, the primary bedroom has a walk-in closet and ensuite with cathedral ceilings, plus three additional bedrooms and a 4pc bathroom with hardwood throughout. The fully finished basement includes a large family room, a fifth bedroom, and a full bathroom, perfect for guests or family activities. Outside, enjoy the no-maintenance backyard with a patio, deck, gazebo, and BBQ hookup. With modern finishes and ample space, this home is a rare find! **EXTRAS** With a double garage and prime location across from a park, this home is steps from scenic trails, top-rated schools, shopping, and transportation.*For Additional Property Details Click The Brochure Icon Below* (id:55499)
Ici Source Real Asset Services Inc.
993608 Mono-Adjala Townline
Mono, Ontario
Welcome to your dream retreat! Nestled on a stunning 10-acre private oasis, this beautiful home offers the perfect blend of comfort and luxury, surrounded by the natural beauty of rolling hills and lush forests. The property boasts geothermal heating, ensuring energy efficiency and sustainability year-round. Step inside to discover a bright, airy living space with windows that frame breathtaking views from every angle. The open-concept design allows natural light to flood the home, creating a warm and inviting atmosphere. Cozy up by one of the two magnificent stone fireplaces, located in both the living and family rooms, perfect for those chilly evenings. Nature enthusiasts will revel in the serene surroundings, with walking trails, rolling hills, and abundant wildlife right at your doorstep. Enjoy outdoor adventures or simply unwind in the peaceful setting. For those who love winter sports, ski slopes are just a short drive away, and golfers will appreciate the nearby courses. The road is meticulously maintained, with snow cleared in a timely manner, ensuring easy access all year round. Located just 45 minutes from the beautiful Wasaga Beach, this home is the perfect blend of tranquility and accessibility. Don't miss the opportunity to own this rare gem, where every day feels like a gateway. (id:55499)
Ipro Realty Ltd.
66 Weirs Lane
Hamilton, Ontario
Welcome to your Award winning dream home, nestled on a private 5 acre estate surrounded by Conservartion. Crafted by DB Custom Homes & masterfully envisioned by SMPL Design, this net-zero inspired masterpiece spans over 8019 sq ft & draws on the iconic style of Mies van der Rohe, offering a seamless blend of modern elegance & natural beauty. Encased in glass, sleek white ACM panels, rich wood siding & green roof, top tier quality is evident throughout this home, including the little details. Enter into an abundance of natural light and space with soaring 11.5 ft ceilings and 12 ft custom sliding glass doors spanning 115 ft across, allowing the tranquil landscape to seamlessly integrate with your living space. This harmonious flow creates a luxurious yet inviting ambiance perfect for intimate gatherings or grand celebrations.The gourmet kitchen is a culinary enthusiasts dream, offering premium integrated appliances & 17 ft working island. The first level offers something for everyone: 2 cozy living spaces, home gym with sauna, office, dining, walk-in pantry & a versatile 1200 sq ft studio. Retreat to the luxurious primary suite, complete with a spa-like ensuite & private terrace where you can unwind & take in peaceful views of the lush landscape. Adding to the homes versatility, lovingly updated 2200 sq ft 2-storey detached structure w/ 2 garage doors offers endless possibilities. Private trails & spring-fed pond invite you to explore the perfect escape into nature with easy access to all amenities. This ultra-efficient multiple award-winning smart home entails:* almost ZERO heating/cooling costs = Solar, geothermal system/in floor heating both levels/HVAC/, 9-species maintenance-free live roof, optimal level of insulation throughout * Average $50/month Solar Power Energy * triple-pane 12 foot custom sliding doors * Tarion Warranty * Smart home technology * Back-up generator * Detached 2,200 sqft building * Approved pool permits * Extended list of features attached. (id:55499)
Sotheby's International Realty Canada
938666 Airport Road
Mulmur, Ontario
Gorgeous One Of A Kind 4.86 Acres Land With Detached 2 Storey House Is Nestled In The Stunning Rolling Hills Of Sought After Mulmur. This Custom Built House Has 3 Car Garage With Lots Of Parking And It Has Separate 400 Sqft Chicken Coop, Main Floor Has 9' Ceilings Boasts Hickory Hardwood Flooring Throughout. This Home Features Extra Robust Flooring And Foundation With Additional Rebar And Highly Efficient Forced Air Pellet Furnace. It Has a Spacious 5 Bedrooms Including A Luxury Primary Suite With A Walk-in Closet, Finished Basement Extends The Living Space With An Open Concept Layout. Must Look This Property, Pls Show And Sell. (id:55499)
Homelife Maple Leaf Realty Ltd.
1261 Mohawk Road
Hamilton (Ancaster), Ontario
Discover unparalleled luxury in this stunning custom-built home, nestled on a private road in the prestigious area of Ancaster. Originally crafted by the builder for personal use, this residence epitomizes elegance and attention to detail, boasting numerous upgrades throughout. The home features impressive 10-foot ceilings on the main floor, 9-foot ceilings on the second floor, and an equally spacious 9-foot ceiling in the basement. Its grand entrance is marked by a magnificent copper-wrapped front door, imported from overseas at a cost of $30,000. The property is equipped with a 3-zone HVAC system, high-end appliances, and a state-of-the-art drinking water filtration system. Enjoy outdoor entertaining on the aluminum deck, while inside, you'll find 7 generous bedrooms, 2 sleek kitchens, and 5 full bathrooms, offering ample space for family and guests. The walkout basement provides additional living options and versatility. The home also features an interlock driveway, an epoxy-finished garage floor, and is equipped with two EV charging plugs. The oversized 200 AMP electrical panel ensures ample power supply for all modern needs. Conveniently located just minutes away from Costco, a plethora of amenities, and close proximity to major highways, this home flawlessly combines opulence with practicality for the discerning homeowner and much more. (id:55499)
RE/MAX Escarpment Realty Inc.












