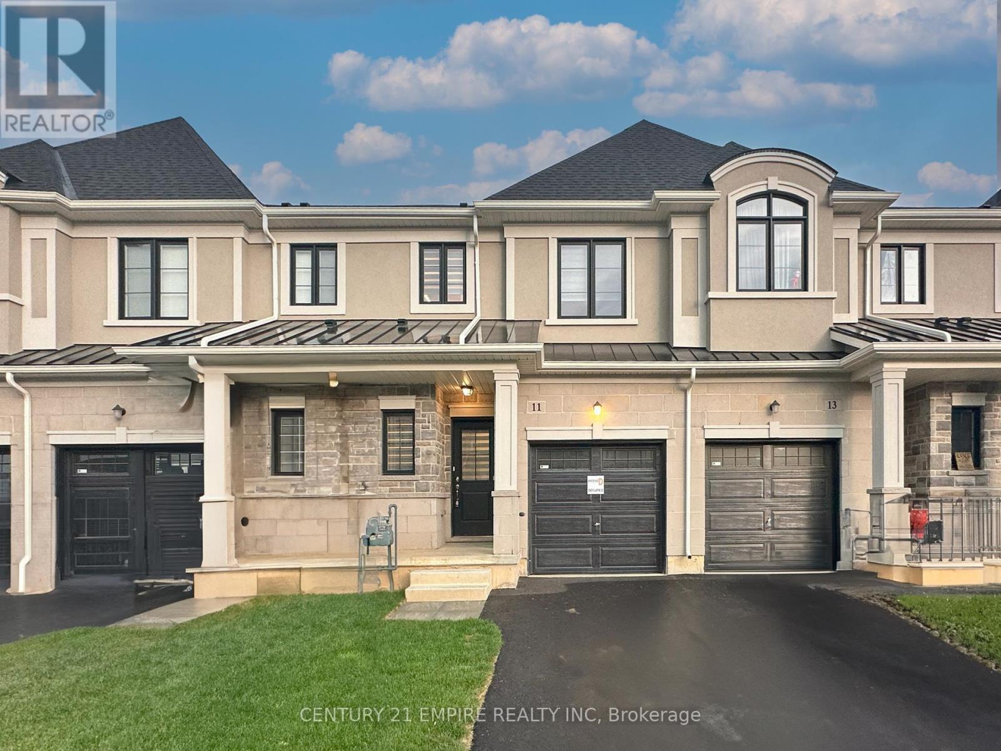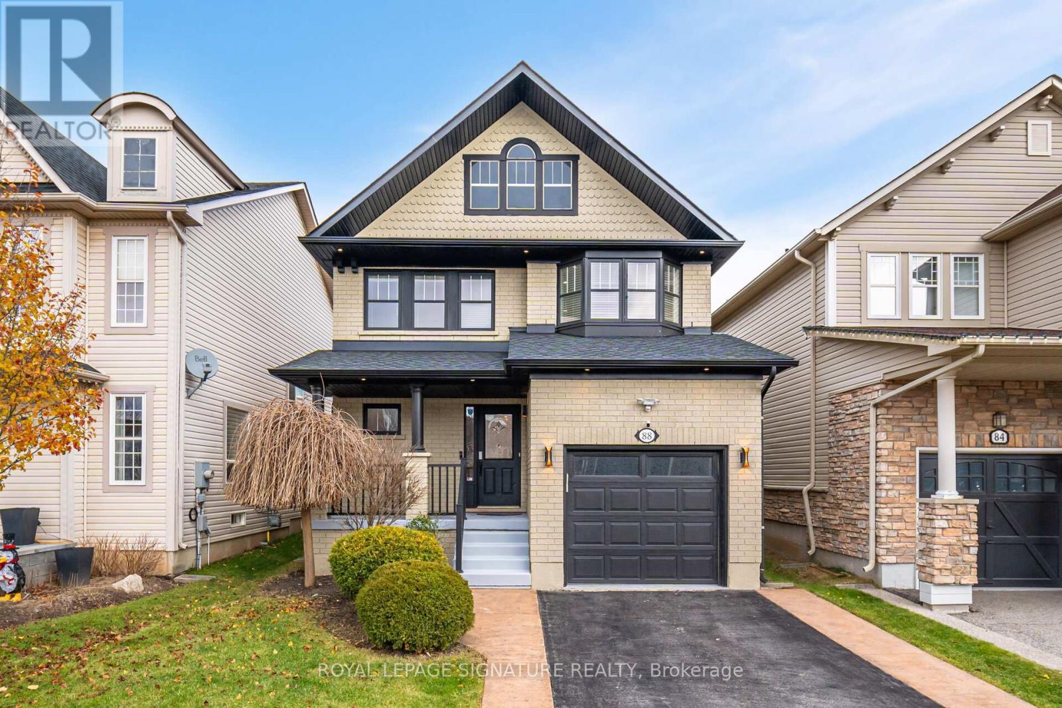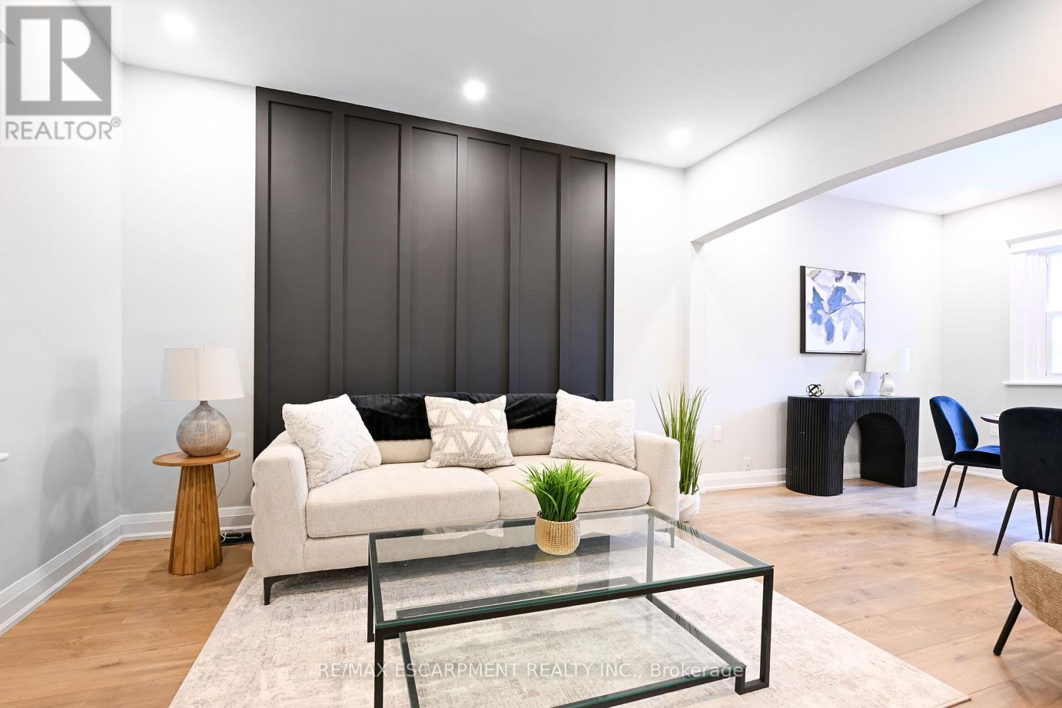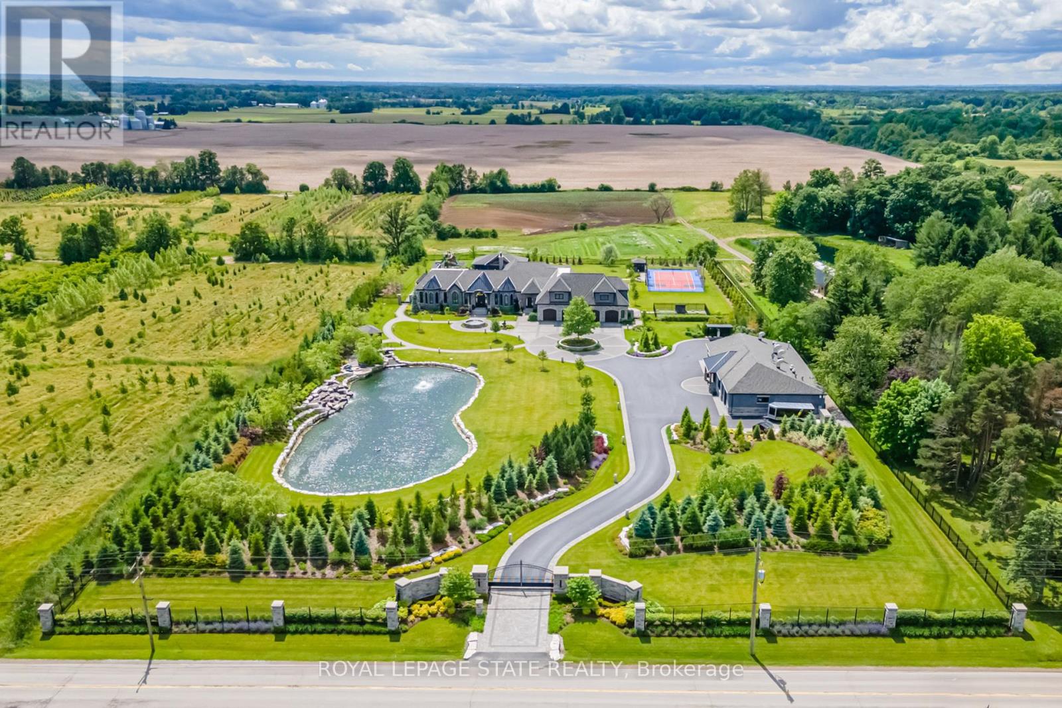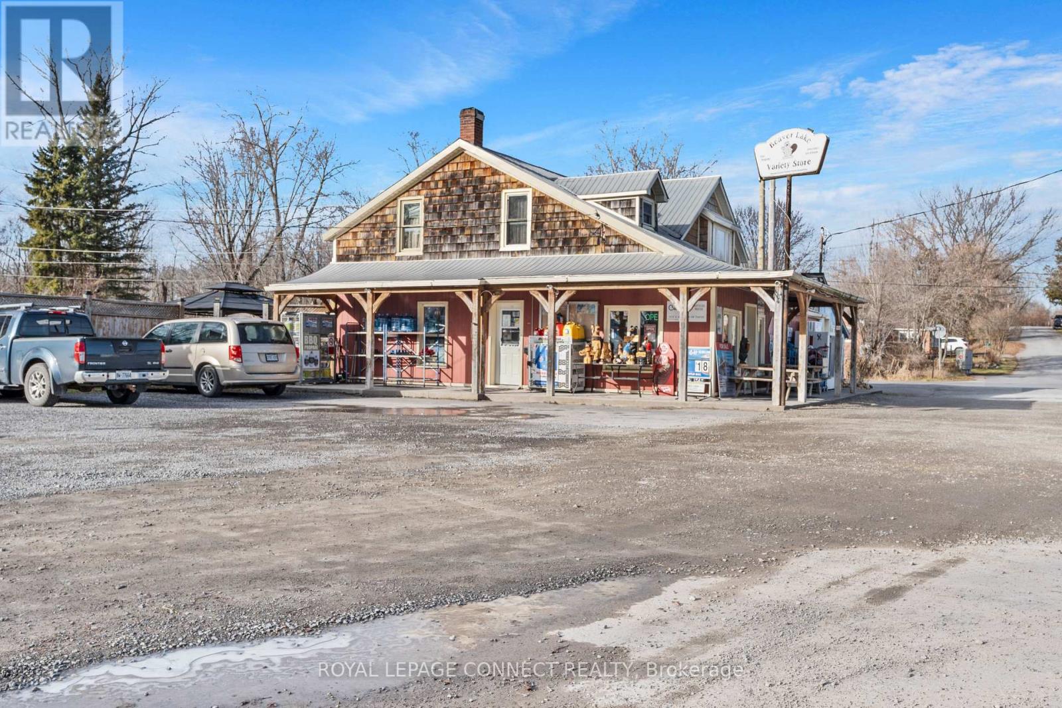30 Sixth Concession Road
Brant (Burford), Ontario
This stunning home offers over 3,000 sq. ft. of beautifully designed living space, nestled on a sprawling lot that backs onto peaceful farmland perfect for taking in breathtaking sunsets. Step inside to an abundance of natural light, elegant white oak flooring, and an open, inviting layout. The kitchen is a chef's dream, featuring exquisite quartz countertops, stylish light fixtures, stainless steel appliances, and a full butler's pantry complete with its own sink, fridge, and ample storage. The family room impresses with soaring cathedral ceilings, a gorgeous fireplace, and a custom mantle, creating the perfect space to gather and unwind. The luxurious primary suite offers a spacious ensuite closet and a spa-like 5-piece bathroom with a relaxing soaker tub. Three additional generously sized bedrooms, each with their own ensuite bathroom, complete the main level, along with a convenient main-floor laundry room. Downstairs, the basement features an additional room and is already dry walled with 9 ft ceilings and an insulated workshop, ready for your personal finishing touches. Outside, the expansive backyard boasts a covered porch, ideal for entertaining or simply soaking in the tranquility of country living. The home also includes an oversized three-car garage and an additional 500 sq. ft. workshop, providing ample space for storage, hobbies, or projects. This home truly has it all: space, style, and serenity. Don't miss your chance to make it yours! (id:55499)
Psr
H101 - 275 Larch Street
Waterloo, Ontario
This stylish 2-bedroom, 2-bathroom condo offers modern living in the heart of Waterloo, just minutes from the university. With an open-concept layout, sleek finishes, and large windows that fill the space with natural light, this unit is perfect for students, professionals, or investors. The spacious bedrooms each feature their own bathroom, providing privacy and convenience. Enjoy the perks of a prime location near public transit, shopping, dining, and all the amenities that Waterloo has to offer. Dont miss this opportunity for convenient, contemporary living in a sought-after area! (id:55499)
RE/MAX Gold Realty Inc.
506 Catchmore Road
Trent Hills (Campbellford), Ontario
Wow! 506 Catchmore Rd is where you are welcomed with a curved, tree lined driveway leading to this custom built executive style home by Engel Construction. As you enter the 9' majestic solid front door, your initial introduction into this spacious open concept home is how bright & meticulously maintained it is. The kitchen includes black quartz countertops & a 9 foot center island for gathering around. Enjoy the convenience of custom built cabinetry created for the chef in the family with hidden organized spice racks & drawers for easy access. The wide hallway & stairway affords easy access & roominess. Your eyes will be drawn to the beautiful view of the Trent Severn Waterway from the large windows and the deck. Open the large sliding patio doors to the 14' x 17' deck off the kitchen. Listen to the loons in the morning & watch the white swans as you enjoy your first cup of tea or coffee with your view through the glass rails for full unobstructed views. The Bsmnt is large & spacious for many activities! This home is built entirely of ICF (insulated concrete foam), including the fully finished basement and 3 car garage. ICF construction provides greater sound resistance, less energy consumption, mould, rot & is weather resistant. Nine inch window sills offer space for the home decorator or plant enthusiast. Rest easy with the maintenance free rubber membrane flat roof as well. The 2 Ethanol fireplaces in the home provide great ambience with zero emissions & no fossil fuel. Enter from the garage to a mud room combined with laundry room that has countertops, sink & cupboards for added convenience. The electric heat pump with forced air propane as a backup provides an affordable $150 per month to maintain. Owner is willing to share all costs to the Buyer. For the outdoor enthusiast, an 8' x 12' greenhouse and a 1200 sq ft vegetable garden awaits on this property for growing fresh vegetables & fruit. This home is move in ready & is a must see for the fussiest of buyers! (id:55499)
Solid Rock Realty
502 - 223 Erb Street W
Waterloo, Ontario
Welcome to 223 Erb St, Unit #502 A luxurious home located in the Westmount Grand building in Uptown Waterloo. Here are the top reasons you'll love this property: 1 - SIZE AND LAYOUT - A spacious 1,400+ total sqft condo that feels like a home, featuring soaring ceilings, large rooms, and an open-concept layout. Large windows throughout provide abundant natural light, creating a bright and welcoming atmosphere. 2- THE PRIMARY BEDROOM - Boasting double closets and a large 4-piece ensuite with a tile and glass shower, deep soaker tub, and granite countertop vanity. 3- THE KITCHEN - A large kitchen with granite counters, ample storage, an island with seating, and full-size stainless steel appliances, including a dishwasher. 4- THE BALCONY - A generous open balcony, perfect for relaxing, enjoying fresh air, sipping your favorite beverage, reading a book, or listening to music.5- THE BUILDING - The Westmount Grand is a premium building in Uptown Waterloo that truly feels like home. It offers amenities such as a fitness centre, a lounge/library area, a rooftop deck with a barbecue, a party room for larger gatherings, and visitor parking. 6- PARKING AND STORAGE -Includes the added value of an owned underground parking space and a dedicated storage locker, providing convenience and extra space for your belongings. This is truly a beautiful unit in a premium building. Book your showing today! (id:55499)
RE/MAX Twin City Realty Inc.
706249 County Road 21
Mulmur, Ontario
Welcome to your dream countryside retreat in the heart of Mulmur. Nestled on 8.81 breathtaking acres, this modern farmhouse exudes warmth, charm, and timeless elegance. Built in 2019, this meticulously designed home blends rustic beauty with contemporary comforts, offering panoramic views and thoughtful finishes throughout.A dream kitchen designed for both function and style. Rich red oak hardwood floors, a propane stove with a pot filler, and a shiplap coffered ceiling set the tone for culinary inspiration. Custom cabinetry, a walk-in pantry with automatic lighting, and a coffee bar with a wine fridge make mornings effortless, while the island with a wood countertop invites gathering.The primary suite is a sanctuary of serenity. Wake up to rolling countryside views of Mulmur from your bedside and private walkout to a covered porch, perfect for morning coffee. A spa-like ensuite boasts a freestanding soaker tub, heated floors, and a glass shower designed with both luxury and practicality in mind.Cozy up in the living room, where the fireplace with a wood mantle creates a warm and inviting ambiance, surrounded by endless natural light. The main-floor office (or second bedroom), a stylish 3-piece bath, and a thoughtfully designed laundry room with a dog bath add to the homes functional appeal.Downstairs, the walkout lower level is an entertainers dream, offering a recreation room ready for a future wet bar and fireplace, two spacious bedrooms with heated concrete floors, and a 5-piece bath. Great area to convert to a separate in-law suite.Outside, this property truly shines. A wraparound covered porch, a detached heated shop, a separate pig barn, and expansive parking make this an ideal escape for nature lovers, hobbyists, or those craving a peaceful retreat.With modern amenities, timeless character, and unparalleled views, this is more than a homeits a lifestyle. (id:55499)
Real Broker Ontario Ltd.
16 Ramore Street
Cambridge, Ontario
Rare opportunity to own "Cassa on the Hill". A Four-Plex masterpiece, seamlessly blends heritage charm with modern luxury. Walk to downtown Galt and the Gaslight district, surrounded by amenities. Four luxury rental apartments offering above market rents. This architectural marvel is a commitment to enduring beauty, it was crafted in the late 1800s with natural stone and stands a testament to a bygone era's of craftsmanship. The unique style of the units makes it a magnet for a Short Term Rentals, inviting guests to experience preserved heritage near Cambridge's historical downtown. A short walk form the Grand River, in the center of a strong economy and rich history this investment in more than great deal with a great potential it's a lifestyle and a statement! The units are all wide and bright decorated with the exposed stone, old wood and majestic high ceilings and are all fully renovated and remodeled making this investment a turn key that will leave you in awe. (id:55499)
Royal LePage Signature - Samad Homes Realty
11 Mia Drive
Hamilton (Ryckmans), Ontario
Attention First time Home Buyers!! Welcome to 11 Mia Drive Hamilton. 2-storey 3 Bedroom 3 Bathroom Freehold Townhouse within a highly-sought after, recently built subdivision - Stonegate Park. This Beautiful Home is Offering a Modern and Comfortable living experience. Main Floor features 9ft Ceiling, a Bright and Airy open-concept Living/Dining Area, Modern Kitchen with Brand New Stainless Steel Appliances, Centre Island and Extended Cabinetry; Engineered Hardwood Flooring and lots of Natural Light. Upgraded Solid Oak Staircase leading to the upper level, where you will find the Primary Suite with walk-in closet, 3-piece En-suite with Huge Custom Glass Shower; 2 more good-sized bedrooms, 4-piece bath and convenient upstairs Laundry. There are roller shades throughout all windows. Amazing location, just steps to one of Hamilton's largest shopping centres with Fortinos, Starbucks, LCBO, Winners, Service Canada, Service Ontario, doctor & dentist offices, many restaurants and so much more. Just few minute drive to Lincoln M. Alexander Parkway! Book your private showing today!!! (id:55499)
Century 21 Empire Realty Inc
88 Spring Creek Drive
Hamilton (Waterdown), Ontario
This charming and cozy 3-bedroom home with a fully finished basement is ready for its new owners. Lovingly maintained by a non-smoking, pet-free family, the home has been modernized with stylish updates. Exterior Upgrades: Sag Harbor Grey finish, matte black garage door, new roof shingles, and LED exterior lighting. Garage Enhancements: Freshly painted walls, epoxy floor, and metal shelving for storage. Safety & Convenience: Anti-skid porch and stairs, automatic garage door, Wi-Fi-enabled thermostat and switches, biometric smart lock, centralized vacuum, and Wi-Fi-enabled cameras around the house, allow to monitor when kids get off the bus. Interior Updates: Fresh white walls, updated kitchen cabinets, LED pot lights, and energy-efficient flush LED fixtures. CAT5 Ethernet cabling provides wired LAN in every room, eliminating Wi-Fi dead zones. Outdoor Space: Backyard gazebo with privacy screens. Great School District 10 Min Drive to Go Station Aldershot. Move-In Ready: Professionally deep cleaned, including laundry vents. Steps from a school bus stop and 2 minutes to Cranberry Hill Park. Close to major highways (403, 407), Aldershot GO Station, and Brant Street Pier. The pics depicts virtual staging. (id:55499)
Royal LePage Signature Realty
55 Douglas Avenue
Hamilton (Industrial Sector), Ontario
RENOVATED & VERY SPACIOUS TWO STOREY HOUSE, IN HAMILTON CENTRE, OFFERING 3 BEDROOMS, FULL WASHROOM WITH CUSTOM EAT IN KITCHEN & GOOD SIZE FORMAL DINNING ROOM/ATTACHED LIVING ROOM. NEW FLOORING, SIDING, ROOF. WALKOUT TO LARGE DECK FROM THE KITCHEN. FULLY FENCED YARD. UNFINISHED FULL BASEMENT. FINISHED ATTIC CAN BE USED AS STORAGE OR PLAY AREA. EASY ACCESS TO HIGHWAYS AND CLOSE TO PUBLIC TRANSIT & AMENITIES. SOME OF THE ROOMS ARE VIRTUALLY STAGED. Room sizes and square feet are approximate. Room size measurements are taken at widest points. (id:55499)
RE/MAX Escarpment Realty Inc.
1272 Fiddlers Green Road
Hamilton, Ontario
Set amidst a 5.2-acre estate, this extraordinary 26,000+ sq ft mansion offers unparalleled luxury and privacy. The gated and secured property features a stunning 1/3-acre aerated pond leading to a sprawling contemporary bungalow with lofted in-law quarters and a 5,210 sq ft detached garage with lounge, wash bay, and private gas pumpideal for car enthusiasts.Surrounded by serene countryside, yet minutes from the heart of Ancaster, the renowned Hamilton Golf & Country Club, and Highway 403, offering both seclusion and convenience. Inside, every room showcases soaring 14 to 18-foot custom moulded ceilings, 32-inch porcelain flooring, and the highest quality materials and craftsmanship. The state-of-the-art home features whole-home automation by Control4. Spacious living areas feature custom granite walls with Town & Country fireplaces. A gourmet kitchen is equipped with top-tier appliances, including Sub-Zero, Thermador, and Miele. The luxurious lanai is perfect for entertaining, with heated Eramosa flagstone, a full outdoor kitchen, 72 Woods gas fireplace, and phantom screens. The opulent primary suite includes a private patio with hot tub and an expansive dressing room. The ensuite features heated herringbone floors, a soaker tub with fireplace, towel warmer drawers and a digital rain shower. The opposite wing offers three additional bedroom suites, each with walk-in closets and ensuites. A Cambridge elevator provides access to the entertainers dream basement, with a party room, full bar, professional gym with sauna and steam shower, games room, and a state-of-the-art home theatre. This 24-seat Dolby Atmos theatre features a 254-inch screen, 24-foot ceiling height, and a Kaleidoscope movie server for the ultimate cinematic experience. Outdoor amenities include a 35 x 75 heated pool, a 14-person hot tub, and an entertainment cabana with a media area and hosting bar. A regulation-size sports court and a childrens playground complete this family-friendly estate. (id:55499)
Royal LePage State Realty
5804 Highway 41 Road
Stone Mills, Ontario
Prime Commercial Property & Business Opportunity! Currently operating as Beaver Lake Convenience & More! A rare opportunity to own a high-visibility commercial property with an established customer base and endless potential! This 2.5-acre property features a retail building, fuel station, and a comfortable residence with waterfront access. Just 30 min north of Nappanee & 10 minutes from Tamworth, this busy gas station/convenience store has been a community staple for over 100 years. Positioned on a key route between Highway 401 and Highway 7, it serves cottagers, boaters, snowmobilers, farmers, and travellers year-round. With 1030' of road frontage, its a key fuel and rest stop featuring two gas pumps (regular/premium), two diesel pumps (dyed/regular), and propane refilling/exchange. Fuel sales drive revenue, with additional income from tobacco, OLG lottery, fresh food, local produce, firewood, and convenience items. As a non-franchise gas station, the owner sets fuel pricing, maximizing profit margins. Rosebush Fuels owns and services above-ground fuel tanks. The 1,172 sq. ft. retail space includes a mechanical/storage room and a 2-piece bath. The attached 1,246 sq. ft. owner's living quarters offer a kitchen, living room, and food prep area on the main floor, plus a 3-bedroom suite upstairs with a private backyard and patio. In addition to gas and retail, the store offers locals and tourists hot food, sandwiches, and local baked goods. The public boat launch across the street creates excellent expansion opportunities with marine storage and rentals, including fishing boats, canoes, kayaks, and ice fishing huts. Expansion potential includes an LCBO convenience store/beer bottle return, increasing grocery selections, offering hardware/lumber, or adding watercraft sales/rentals. The area is growing, with high-end waterfront homes replacing seasonal cottages, increasing demand for local services. (id:55499)
Royal LePage Connect Realty
1073 North Service Road
Hamilton (Stoney Creek), Ontario
Perched on the tranquil shores of Lake Ontario, this exquisite home offers breathtaking, unobstructed views of the Toronto skyline, refined living spaces, and numerous upgrades throughout. Inside, the inviting layout features spacious principal rooms with hardwood floors and pot lights. The dining room showcases stunning lake views, while the family room boasts a cozy gas fireplace. Built-in speakers enhance the ambiance of the living room. The chefs kitchen impresses with stainless steel appliances, granite countertops, and hardwood flooring. The primary bedroom serves as a private retreat with a 3-piece ensuite, a walk-in closet, and hardwood floors. Three additional bedrooms provide ample space, including one with serene lake views and others overlooking the lush front yard. The versatile lower level includes a bedroom, a full washroom, and walk-up access to the backyard oasis. Outdoors, enjoy a 16' x 40' concrete pool set against a tranquil waterfront backdrop, along with a private outdoor sauna for ultimate relaxation. This home effortlessly blends luxury, comfort, and style perfect for your refined lifestyle. (id:55499)
RE/MAX Aboutowne Realty Corp.







