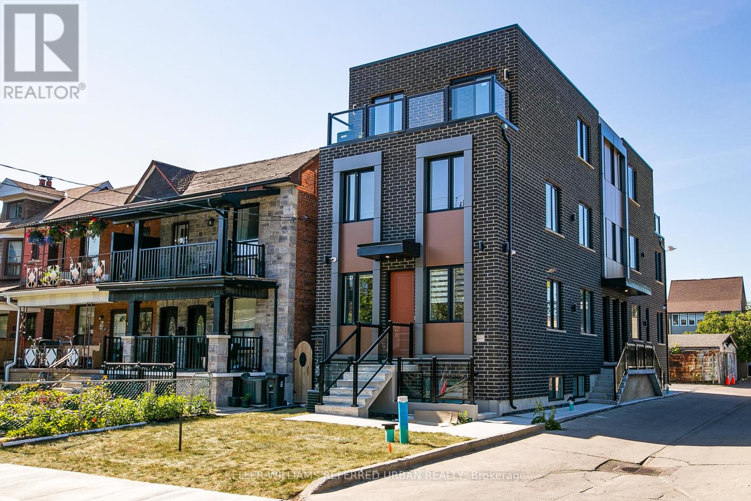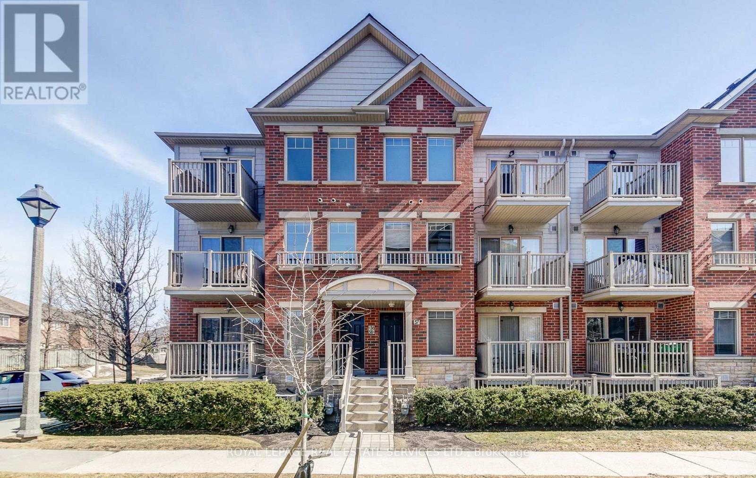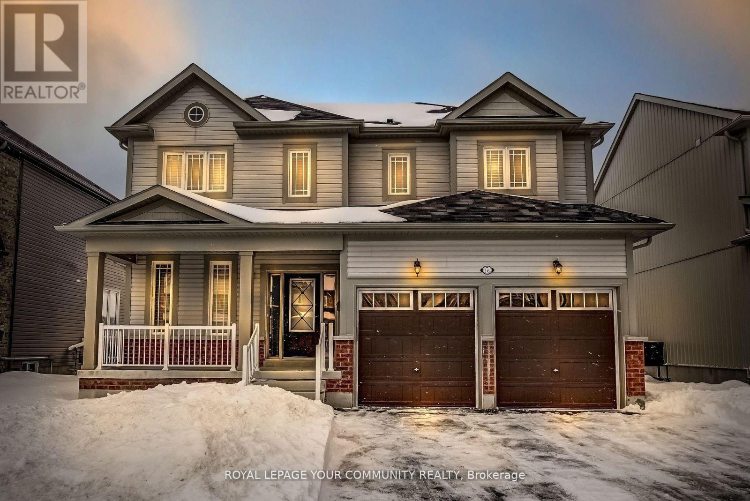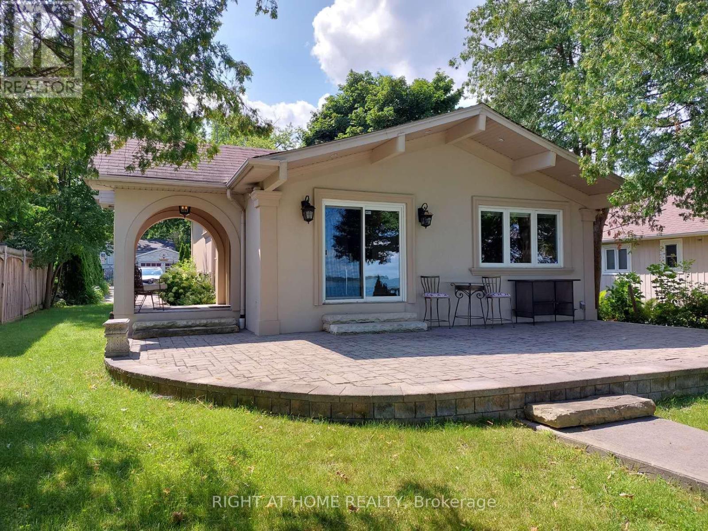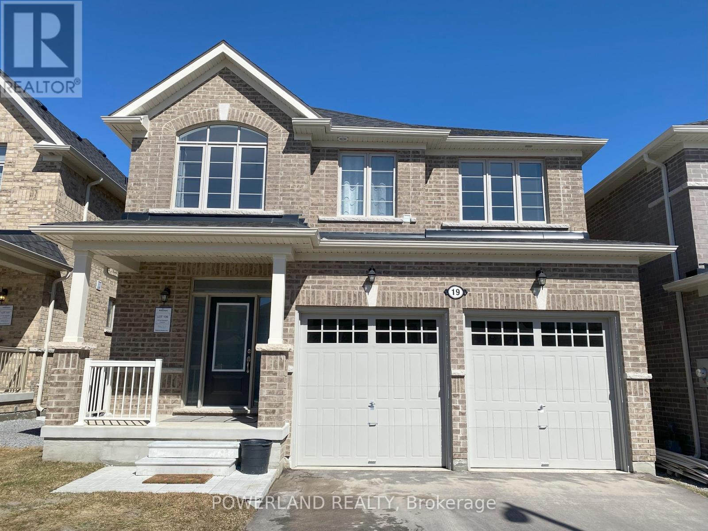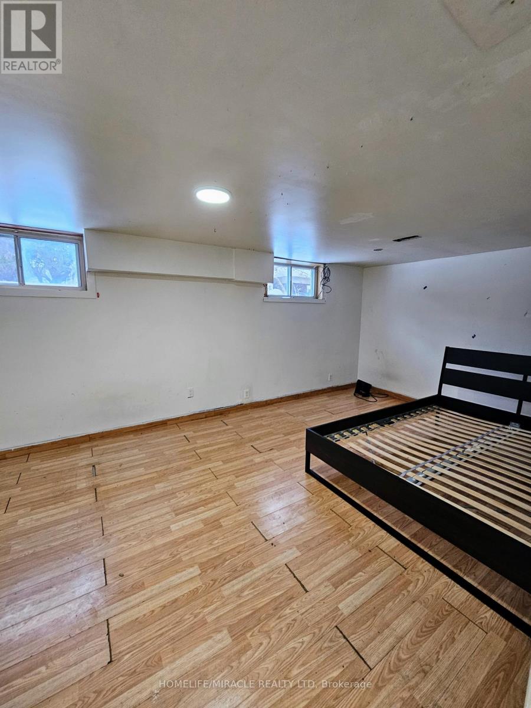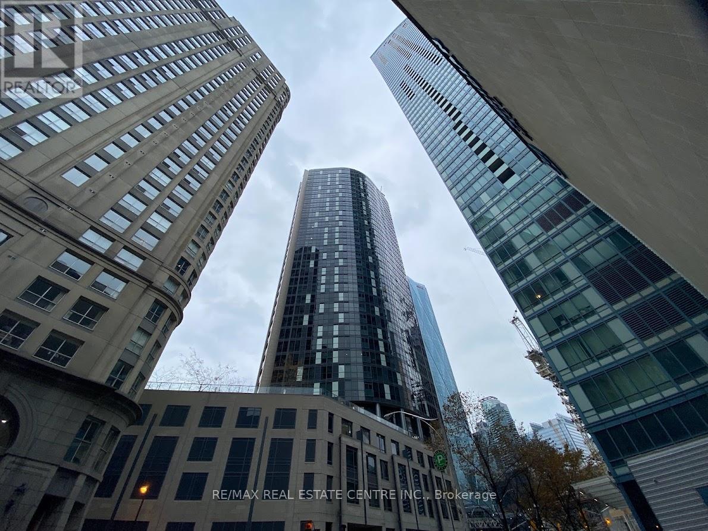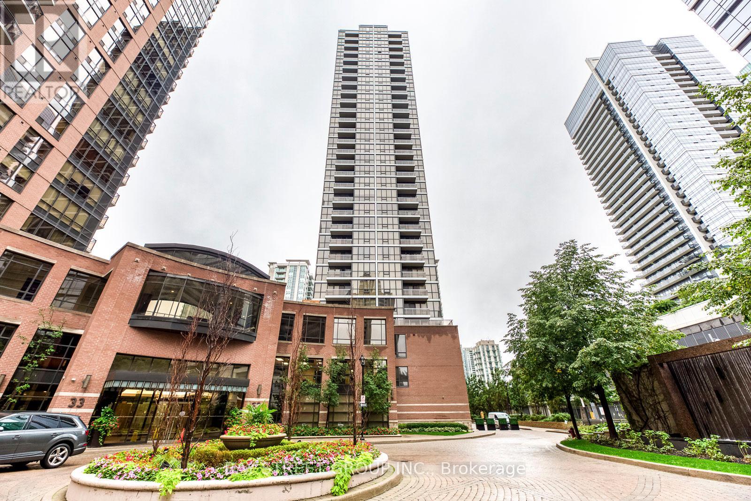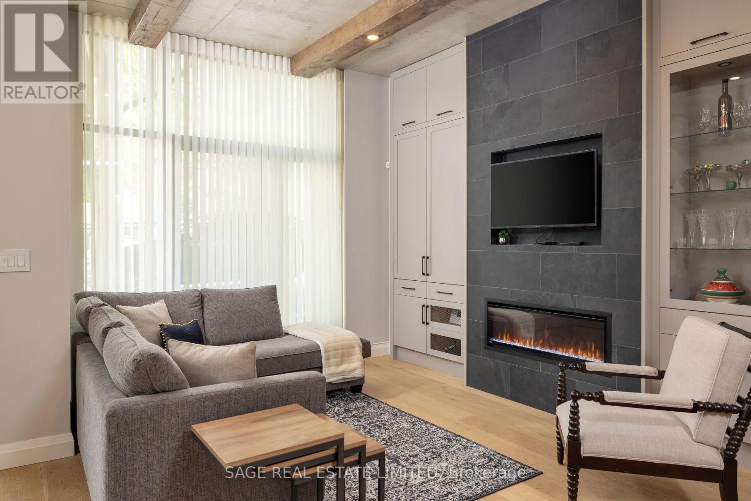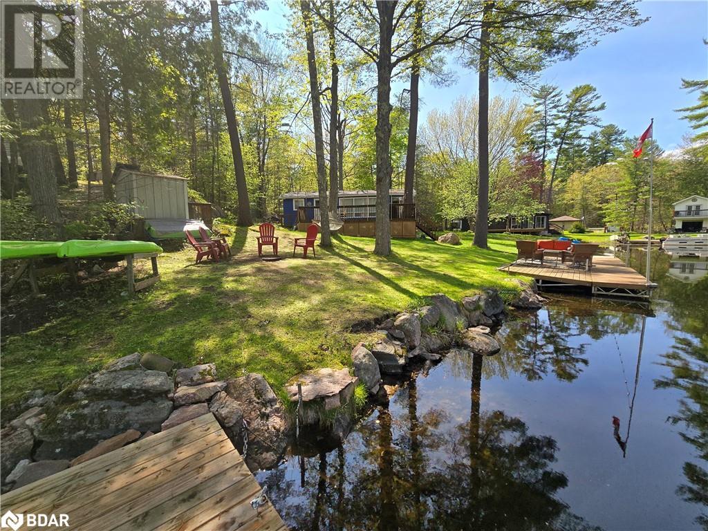3 Provost Trail
Brampton (Bram West), Ontario
Beautifully Upgraded Home Backing onto a Walking Trail. This modern, open- concept home features 9' ceilings on both the main and second floors, with hardwood flooring throughout and elegant California shutters. The upgraded gourmet kitchen boasts a large center island and pot lights, perfect for both everyday living and entertaining. Enjoy the grand double-door entry and thoughtfully designed layout. Located within walking distance to major grocery stores, restaurants, and public transit, with easy access to Hwy 407. Just 12 minutes to Sheridan College and minutes to Lionhead Golf Club. Listing is for upper unit. Basement is rented separately. Tenant to pay 70% of the utilities. Some pictures are not recent. (id:55499)
Homelife/miracle Realty Ltd
28 Mount Pleasant Drive
Brampton (Heart Lake East), Ontario
Welcome To this Heart Lake SEMI-DETACHED home Connected At The Garage Only, it sits on a big lot 34X90, Immaculate 3 Br+3 Wr, Feels Like Detached Home. Main Floor Eat In Kitchen With Bright Bay Window And Huge Backyard With Large Deck For Entertainment, The house went through many upgrades since 2015, stainless appliances, a fraction of new windows, laundry room moved to second floor, Furnace / air conditioner /water tank replaced. Professionally Finished Lower Level With pot lights and raised floor, **Heat pump(2024),Furnace(2016), Paint( 2025), basement floor(2025)**. It is retrofit but can be easily converted into legal basement or additional second unit by city's building code. Great neighborhood in Brampton! Walking Distance To Very Good Schools Of Brampton, Heart Lake, 410, Shopping-Trinity Mall, Recreation Center are all nearby. This home presents an exciting opportunity for potential income, making it a fantastic cost-free living for the future. (id:55499)
Bay Street Group Inc.
49 Montgomery Boulevard
Orangeville, Ontario
Welcome to your stunning corner townhome in the highly sought-after Montgomery Village! This charming property is perfectly located, with an elementary school just across the street and a high school only a few hundred meters away ideal for families. For sports and recreation enthusiasts, the Alder Street Recreation Centre is also just a short walk away. Daily errands are a breeze with most amenities conveniently located within a short drive. Step inside to a beautifully lit home featuring a stylish kitchen with newly refinished cabinets and a unique rotunda-style breakfast nook. Sunlight pours in through the large windows, creating the perfect atmosphere for a relaxing weekend brunch. The spacious lot offers generous front and side yard space, making it a dream for any gardening enthusiast during the spring and summer months. The kitchen is equipped with sleek stainless steel appliances, and the main floor is finished with elegant hardwood flooring throughout. Beautiful lighting fixtures enhance the cozy ambiance, while the updated décor means this home is truly move-in ready. Enjoy a bright and airy living room, and a convenient main-floor primary bedroom complete with a 4-piece ensuite. Upstairs, you'll find a versatile loft space perfect as a second bedroom, additional living area, or your own private retreat. The fully finished basement offers incredible flexibility, featuring a full kitchen, one bedroom, a 3-piece bathroom, and a comfortable living area ideal for rental income or accommodating extended family. Outside, a rare private fenced backyard provides ample space for entertaining, and the large rear driveway easily fits up to three vehicles. Don't miss your chance to own this exceptional home in one of Orangeville's most desirable neighbourhoods Montgomery Village awaits. (id:55499)
Sutton Group Kings Cross Inc.
4 - 340 Wallace Avenue
Toronto (Dovercourt-Wallace Emerson-Junction), Ontario
Contemporary boutique condo building situated in the vibrant Junction Triangle. This exceptional development consists of only four high-end units, offering an ideal location within one of Toronto's most lively communities. With its east and west-facing exposure, you can enjoy your morning coffee basking in the sunrise and indulge in an evening glass of wine as the sun sets. The units boast luxurious finishes throughout, complemented by 9 ft ceilings. Conveniently, it's just steps away from the Up Express, the West Toronto Rail Path, and the Wallace Walkway. (id:55499)
Keller Williams Referred Urban Realty
211 - 245 Dalesford Road
Toronto (Stonegate-Queensway), Ontario
Step into this stunning 1+1 bedroom / 2 bath fully renovated suite nestled in an intimate, boutique-style condo residence overlooking Mimico creek. Featuring soaring 9-foot ceilings, elegant quartz countertops, luxury finishes and sleek laminate flooring throughout, this unit combines modern comfort with natural charm. Enjoy large open concept kitchen & living space with French doors that open to a private balcony perfect for morning coffee or summer BBQs, thanks to the built-in gas line. The spacious den offers custom wall-to-wall cabinetry, ideal for a home office or guest space. The primary bedroom boasts a generous layout and a large private ensuite.Situated just minutes from the lake, Bloor West Village, Humber Bay and The Kingsway, this turnkey home truly has it all! Located on quiet cul-de-sac (id:55499)
Right At Home Realty
28 - 4045 Upper Middle Road
Burlington (Rose), Ontario
Welcome to Bungalow-style living at 'South of the Green'. Located in highly desirable Millcroft, this large end-unit stacked townhome boasts over 2,000 sq ft of living space (1,040 sq ft on main level). Offering modern upgrades and stylish finishes, this beautifully renovated home is perfect for first-time buyers, down-sizers, or investors. The primary bedroom is conveniently located on the main floor featuring a walk-in closet while two generously sized bedrooms (1+2 Beds) can be found on the lower level. Thoughtfully updated four-piece main floor bathroom includes separate shower and tub with a second full bathroom in the basement. Freshly painted with a gas fireplace and an abundance of space, the basement is awaiting your personal touch. Lounge outside this summer in the large backyard with patio or enjoy entertaining in the stylishly renovated kitchen (2024). With main floor laundry, attached garage and driveway (2 Parking spaces), this home really has it all. Take comfort in maintenance-free living in this fabulous & quiet, well run complex with low condo fees that include landscaping & snow removal. Kitchen updates include, pot lights, new Stainless Steel LG Fridge, gas Stove & Hood Vent, Quartz countertops, new soft close cabinetry, laminate flooring and stunning Fish Scale Tile Backsplash. (id:55499)
The Agency
103 Nancy Mccredie Drive
Brampton (Brampton West), Ontario
Attention First-Time Buyers! This is your chance to own a semi-detached home on a rare 40x150 foot lot with no homes behind, in a family-friendly community steps to the GO Train and Brampton Transit. The main floor offers a traditional living/dining room complete with crown moulding, gleaming hardwood floors, and French Doors. The updated beautiful , spacious eat-in kitchen includes granite counters, stainless steel appliances, tile flooring, ample cupboard space, and a built-in wine rack. it overlooks a bright, sunken family room with built-in bookshelves, a gas fireplace, and a walkout to a private backyard. Upstairs you'll find three large bedrooms, the primary features big windows and a walk-in closet with organizer. Bedrooms two and three are spacious and versatile. The home also features two skylights, adding to the natural light that beams throughout. The finished basement offers laminate floors, pot lights and plenty of storage. Backyard is complete with perennial gardens, 2 furnace (April 2025), new dryer (1 year), Pool pump (2 years), Dishwasher (3 Years), driveway (3 Years), sliding door (4 Years), Rear Fence and Gazebo (5 Years). See spec sheet for all updates and approximate dates. Don't miss this perfect opportunity to get into the market. (id:55499)
RE/MAX Realty Services Inc.
610 - 2093 Fairview Street
Burlington (Freeman), Ontario
This beautifully designed 1-bedroom condo offers an open-concept living space, seamlessly blending the living, dining, and kitchen areas. The modern kitchen boasts sleek quartz countertops and stainless steel appliances. Step out onto the expansive 36.9 x 15 terrace, perfect for entertaining while enjoying picturesque views of the Escarpment. The spacious bedroom features custom blinds and a double closet for ample storage. Parking and a locker are included for added convenience. Located just steps from the GO Train Station, this prime location offers easy access to downtown Burlington, major highways, top-rated schools, and shopping. Enjoy resort-style amenities, including an indoor pool, state-of-the-art gym, basketball court, private movie theatre, BBQ lounge, outdoor exercise park, and stylish party rooms. Guest suites are also available for visitors. With Walmart Plaza just around the corner, you'll have groceries, household essentials, and dining options at your fingertips. A 5-minute drive to the highway, providing quick access to McMaster University, Hamilton General Hospital, and a short 30-minute drive to both Toronto and Niagara Falls. (id:55499)
RE/MAX West Realty Inc.
5336 Windermere Drive
Burlington (Appleby), Ontario
Welcome to this beautifully renovated family sidesplit, nestled on a quiet, tree-lined street in Burlingtons coveted Elizabeth Gardens neighbourhood. With over 1,680 sq ft of total living space, this home blends modern upgrades with everyday comfort. The main floor features laminate floors, pot lights, and hydronic in-floor heating throughout, with a sun-filled bay window, custom automatic blinds, and seamless flow from the living room to the dining area. The updated kitchen shines with stainless steel appliances, including a 2024 KitchenAid induction stove, subway tile backsplash, and a breakfast bar passthrough ideal for entertaining. Upstairs offers three spacious bedrooms each with blackout blinds, plus a spa-like 4-piece bath with a standalone tub and walk-in shower. The fully finished basement expands your living space with a cozy rec room, sleek second bathroom, and a laundry zone with 2025 Samsung washer, extra storage, and cold appliances. Step outside to a fully fenced backyard featuring a concrete & interlock patio, BBQ gas line, and new garden shed (2020)Additional highlights: smooth ceilings, fresh paint, upgraded interior doors, Ring alarm system, and exterior lighting for added peace of mind. Close to top-rated schools, parks, shopping, the lake, and major commuter routes, 5336 Windermere Drive delivers turnkey living in one of Burlingtons most family-friendly communities. (id:55499)
Royal LePage Real Estate Services Ltd.
67 King Street
Halton Hills (Georgetown), Ontario
The perfect multi-generational home in central Georgetown, located steps to the Georgetown GO is waiting for you! Enter through the front door and you'll find a landing with brand new flooring, leading to the separate living spaces, both with privacy entry doors. The main floors offers a functional family layout with 3 great-sized bedrooms 2 which hold oversized double closets, separate living and dining rooms, 4-piece bathroom and kitchen. The basement has been completely renovated recently and is flooded with natural light throughout from the large, above-grade windows. The lower living space holds 2 bedrooms, a beautiful eat-in kitchen with 2-tone cabinets and quartz countertops and topped off with a beautiful 4-piece bathroom. Outside you'll appreciate the large driveway with lots of parking and large backyard. Within walking distance to the GO station, shopping, schools and restaurants the location are just more amazing perks of this great property! (id:55499)
Royal LePage Meadowtowne Realty
1504 - 2093 Fairview Street
Burlington (Freeman), Ontario
Welcome to the Prestige model, a stunning 15th-floor east corner unit that offers lake views and an abundance of natural light. With approx 837 sq. ft., with a wrap around balcony, this carpet-free condo features 2 BR, 2 full baths & 9-ft ceilings, creating a spacious and airy feel. The unit includes in-suite laundry for added convenience, and condo fees cover heat, and water.Residents enjoy luxurious amenities, including an indoor pool with a hot tub and sauna, a fully equipped gym, a basketball court, and a movie theatre. For those who love to entertain, the building offers multiple party rooms and an outdoor terrace with a BBQ area. Bicycle storage is also available, catering to an active lifestyle.This condo includes 1 parking space & 1 locker. Located next to the GO Train Station, it offers seamless commuting options while being within walking distance of Burlingtons beautiful lakefront and vibrant downtown. Just move in and enjoy low maintenance condo living (id:55499)
RE/MAX Escarpment Realty Inc.
A110 - 3210 Dakota Common Heights
Burlington (Alton), Ontario
1 Bedroom Plus Den Ground Unit With Terrace. Open Concept Floorplan With Soaring 9 Foot Ceilings, Wide Plank Laminate Floors, Stainless Steel Appliances, Quartz Counters, Ensuite Laundry. Floor To Ceiling Windows provide Abundant Natural Light In The Unit. Building amenities include a gym, yoga studio, outdoor pool/terrace, sauna/steam room, party room, and pet wash station. (id:55499)
Real Estate Homeward
Lower - 3145 Countess Crescent
Mississauga (Churchill Meadows), Ontario
Fully Furnished! All Utilities included!! Beautiful And Fully Upgraded Brand New Professional 1 Bedroom Basement Apartment In The Heart Of Mississauga. Never Lived In Before! This Unit Comes Fully Furnished! Gleaming Laminate Flooring Through Out. Spacious Living/Dining And Bedroom. Large Open Concept Kitchen With Quartz Countertops And Stainless Steel Appliances. Tons Of Cabinet Space And Ample Storage. Very Bright And Spacious. Perfect For A Single Tenant Or A Young Couple. Gorgeous Upgraded Bathroom With Standing Shower Glass Door, Ceramic Floor And Quartz. Countertops. Fully Furnished, Includes Bed, Round Dining Table, Table Chairs, Appliances, Sofa,Tv, Dresser, Side Drawers. (id:55499)
Century 21 Innovative Realty Inc.
56 - 3250 Bentley Drive
Mississauga (Churchill Meadows), Ontario
Extensively Renovated Upper Level 2 Bedroom | 2 Bathroom | 2 Balcony Sunfilled Corner Condominium Townhome. Tons Of Natural Light With North And West Exposure. Enjoy A Brand New Open Concept Kitchen Including All Cabinetry, Appliances (Dishwasher And Washer Dryer - 2024), Quartz Countertops, Plumbing And Backsplash, Sink, Plumbing Fixtures, All Trim And Light Fixtures. Extra Large Kitchen Countertop With Room For Five To Six Bar Stools. Extra Large Coat Closet/Pantry Beside Kitchen. Brand New Flooring, New Carpet On Stairs. Primary Room Ensuite Vanity & Toilet. Freshly Painted Throughout. 1 Surface Parking Space Included Steps From The Unit Door. Low-Low Maintenance Fees. Very Well Managed Condominium Corporation. Seller Is On The Board Of Directors. Living Area Comes With A Separate Area Which Is Perfect For A Home Office. Walking Distance To Shopping Plaza, Schools & More. Minutes Drive To 403, 407 & 401 Highways, Erin Mills Town Centre, Credit Valley Hospital, GO Station, Supermarkets. Recent Complex Improvements: Parking & Road Signs Painting (2025 Pending), Walkway Unit Paver & Stairway Repairs (2024), Security Cameras (2024), New Landscaping (2023/2024), Exterior Doors (2023), Playground Upgrades (2022). This Is Desirable Churchill Meadows Living! (id:55499)
Royal LePage Real Estate Services Ltd.
20 Bushmill Circle
Brampton (Fletcher's Meadow), Ontario
Brand New Legal two Bedroom Basement Apartment with One Full Washroom, one Parking, Separate Entrance and separate laundry for basement unit . Excellent Location on Wanless Dr and Credit view Road , easy access to MPN Go Station , Park , Schools .A Must See Legal basement with lots of light and everything is new. Please provide Rental Application, Credit Report, Employment Letter. Tenant Pays 20 % Utilities (id:55499)
Homelife/miracle Realty Ltd
505-507 Marlee Avenue
Toronto (Yorkdale-Glen Park), Ontario
Prime Investment Opportunity in Yorkdale-Glen Park! Welcome to a highly sought-after commercial and residential mixed-use property in the vibrant Yorkdale-Glen Park community. This prime location is just a 5-minute walk from Glencairn subway station, minutes drive from highway 401, and only two subway stops from Yorkdale Shopping Mall-offering unbeatable convenience and accessibility. The property features: -Ground Floor: Currently tenanted by a thriving women's clothing store, providing a steady income stream. - Upper Level: A spacious 3-bedroom, 2-bathroom residential apartment, also tenanted month to month, offering additional rental income. The surrounding neighbourhood is undergoing rapid transformation, with numerous condominium developments underway or planned, further enhancing the area's growth and value potential. This property presents an incredible opportunity for investors and builders alike, whether you're looking for short-term returns or long-term growth. Don't miss out on this rare find in one of Toronto's most dynamic and up-and-coming neighbourhoods! **EXTRAS** *****VTB available at a rate lower than Big Five banks***** Seller is RREA. Please see disclosure form on attachment (id:55499)
Mehome Realty (Ontario) Inc.
1912 South Orr Lake Road
Springwater, Ontario
Spanning 84 acres, with an impressive 3300 feet of shoreline, this property is a hidden treasure nestled along the tranquil shores of Orr Lake. Unmatched privacy and exclusivity. For outdoor enthusiasts, this property is an exceptional opportunity to create your dream home in harmony with nature. Picture waking up to the soothing sounds of lapping waves and rustling leaves, with endless recreational activities right at your doorstep. The serene waters of Orr Lake invite you to indulge in a variety of water sports be it canoeing, kayaking, swimming, or sailing, there's something here for every water lover. Experience the excitement of windsurfing or paddleboarding while savoring breathtaking sunset views. Anglers will delight in casting their lines into the clear waters to catch the day's bounty. Power boating enthusiasts can explore the expansive 760-acre lake, while the property's ATV trails promise thrilling adventures through rugged landscapes. Nature lovers will relish the surrounding wilderness, offering boundless opportunities for biking, hiking, and wildlife observation. Immerse yourself in the serenity of forest bathing or relax beneath a starlit sky, taking in the beauty of the cosmos. Conveniently located just an hour north of Toronto, this location perfectly balances seclusion and accessibility. Situated between Barrie and Midland, you'll find modern conveniences and amenities within easy reach, ensuring a lifestyle of comfort and ease. Escape the hustle and bustle of city life and embrace the enchanting charm of country estate living. Discover a sanctuary where each day is an adventure, and every moment is a celebration of natures splendor. Allowed: One (1) single-detached dwelling and one (1) detached ARU could be located on the Agricultural (A) zoned portion of this land in accordance with Zoning By-law 5000. Do not walk the property without an appointment. (id:55499)
Royal LePage First Contact Realty
29 Paper Mills Crescent
Richmond Hill (Jefferson), Ontario
Very Spacious With Almost 2000Sq, Lots Upgrades Town-Home, Ready For Your To Move In, Desirable Richmond Hill High School Zone, Close To Yonge Street, Yrt, Viva, Go Bus, Shopping Etc. Just Nearby. Energy Efficiency Certified, South Facing Backyard Very Bright, Granite Counter Top. (id:55499)
Real One Realty Inc.
2402 - 2908 Highway 7 Road
Vaughan (Concord), Ontario
Gorgeous 2+1 Condo in heart of Vaughan. Patrial Furnished (including the 2 Queen size beds),9 Ft Ceiling, Beautiful South/East View with Floor to Ceiling Windows. Open Concept Liv/Din Rooms, $$$ upgraded kitchen with stainless Steel Appliances. Gym and Swimming Pools inside of building. Close to All amenities: Public Transit (Subway) Highways (400 & 407), shopping malls and Plaza, York university (id:55499)
Bay Street Group Inc.
Upper Level - 50 Thornton Crescent
Vaughan (Maple), Ontario
Immaculately maintained 2,200 sq ft home in the highly desirable Maple community. Nestled in a quiet, family-friendly neighborhood, just steps from Holy Jubilee Catholic Elementary School. Features a spacious kitchen overlooking a large deckperfect for entertaining. Bright and welcoming living space with 9 ft ceilings on the main floor and 8 ft ceilings upstairs. Convenient ensuite laundry with direct garage access. (id:55499)
Loyalty Real Estate
16 Don Hadden Crescent
Brock (Sunderland), Ontario
Welcome To 16 Don Hadden Cres! Located In A Charming & Ever Growing Community Of Sunderland. Check Out This Beautifully Updated 3 Bedroom, 3 Bathroom Detached Home Featuring A Very Bright & Airy Layout With Generous Sized Bedrooms, 9Ft.Ceilings On The Main Floor, Upgraded Luxury Vinyl Planks All Throughout The Main Floor & Upper Hallway, Upgraded Led Light Fixtures All Throughout With Controllable Switches To Adjust Lighting Preferences, Backing Onto Green Space & Much More! Walking Distance To Sunderland P.S. & Sunderland Memorial Arena, Close To All Amenities, Short Distance To Georgina, Uxbridge, Beaverton & Cannington. ** View Virtual Tour.** (id:55499)
Royal LePage Your Community Realty
643 Lakelands Avenue
Innisfil (Alcona), Ontario
Exceptional Direct Waterfront Home, Steps To Innisfil Beach Park, 50' Waterfront In Prime Location Offering A Rock Shoreline With Hard Sand Bottom, Completely Renovated & Landscaped, Large Loft Ensuite Above Detached Double Garage, Interlock Double Driveway Can Park 6 Cars, Large Interlock Patio For Entertaining, Sun Deck With Great Lake View And Sunrise, Walkways And Break Wall With Seating Area, Large Dock (id:55499)
Right At Home Realty
9 Springer Drive
Richmond Hill (Westbrook), Ontario
Stunning Quality Home In Prestigious Desired Family Safe Neighborhood Westbrook Community Of Richmond Hill.3 Bedrooms Plus Opportunity to make a Bedroom in the Main Bedroom on the Second Floor. The Basement, can be Rented out as a Separate Apartment with a Separate Entrance though the Garage. In 2024, Renovations were Made: New Stairwell, New Furness 2024. All the Windows on the First and Second Floor are new 2024, new Floors on the First and Second Floor, Pot lights first and second floor, New Kitchen , New quartz Countertop. In the All Bathrooms have new Vanity , Sinks and Toilets every where , New Shower in the Basement ,New Ladder and Baseboards. The Backyard is a Very good Size, Surrounded by Huge Fir Trees and Greenery, It Feels like you are in the Forest. The House is Located just Steps to Top ranked schools within walking distance: Theresa of Lisieux School. **EXTRAS** The entrance to the basement is also through the garage. (id:55499)
Royal Team Realty Inc.
242 Deerglen Terrace
Aurora (Aurora Grove), Ontario
Welcome to 242 Deerglen Terrace in Aurora Grove A Ravine-Backed Gem! Tucked away on a quiet cul-de-sac, this beautifully renovated bungalow offers over 2,100 square feet above grade, over 3,000 square feet of finished living space and 9 foot ceilings throughout the main floor & basement. Step inside to sun-filled interiors courtesy of generously sized windows featuring hardwood floors throughout and an open-concept layout. With its large island, the spacious kitchen flows effortlessly into the great room and breakfast area, both of which walk out to a scenic dura deck overlooking the ravine. The perfect spot to enjoy morning coffee or unwind at sunset with southwest exposure listening to the relaxing sounds of nature. The home also features a formal dining room for special gatherings and a separate front room, offering additional space for entertaining or quiet relaxation. On the main floor you'll find three full bedrooms, including a renovated primary suite with an ensuite and walk-in closet. An additional fully renovated main floor bathroom with deep tub. The walkout basement boasts a cozy natural gas fireplace, built in surround sound and direct access to the fully landscaped backyard, offering breathtaking ravine views and a peaceful outdoor retreat. The finished basement offers an additional bedroom with full-sized windows, walk-in closet and a bathroom providing the perfect space for an office, guests or an in-law suite. Short walking distance to Aurora Grove Public School & Holy Spirit Elementary. Ideally located near parks, trails, and recreation backing right onto beautiful Sheppards Bush. Just minutes from shopping, dining, and public transit, with easy access to Highway 404 and the Aurora GO Station. A private gated entrance in the backyard provides access to kilometres of scenic trail systems, serene ponds, and Shepherds Bush. Additionally, the basement features a two-piece bath with a rough-in for a shower & rough-in for a wet bar. (id:55499)
Exp Realty
204 - 10 Dunsheath Way
Markham (Cornell), Ontario
Welcome To Your New Home At 10 Dunsheath Way Unit 204! Featuring Two Bedrooms, Two Bathrooms, Open Concept Main Floor, Roof-Top Terrace, Two Side-By-Side Parking Spaces, One Storage Locker & Being An End-Unit, This Property Will Not Last Long! Over 1,050 Square Feet With Nine (9) Ft. Smooth Ceilings, Laminate Flooring Throughout, Oakwood Stairs W/ Iron Railings. This Home Offers Lots Of Natural Light And The Utmost Privacy. Located In The Prestigious Cornell Community And Just A Short Walk To Markham Stouffville Hospital. Area Amenities Include Shops, Markville Mall, Highway 407, Restaurants, & Much More. Public Transit Includes Bus Stops And Mount Joy Go Station! Don't Miss Your Chance To Call This Unit Home! (id:55499)
RE/MAX Experts
51 Spruce Avenue
East Gwillimbury (Holland Landing), Ontario
Excellent 2-storey detached house located in the uprising community of Holland Landing. Located in a corner. Spacious and bright living space. Floor size 3,468 sqft. Open concept layout. Family room with gas fireplace. Morden kitchen with island. Spacious 4+2 bedrooms. Primary Bedroom has a 5 pcs ensuite bathroom and his/her closet. All other 3 bedrooms have B/I closets. Big windows provide great open horizons. Second-floor loft area (as per floor plan) is ideal to be a den or converted into 5th bedroom. Walk out terrace on the second floor just facing to beautiful park! Finished basement with large recreation area and one 3pcs bathroom w. access just face to garage door - easily converted to seperate entrance rental Unit earn potential 3.5k+ cash flow! Convenient location, 1 min drive to Hwy 11 (Yonge St), 7 mins drive to shopping plaza, including Costco, Petsmart, gym, pharmacy, wine shop, bank, restaurants, and more. Close to schools, parks, public library, tennis club, and etc. (id:55499)
Le Sold Realty Brokerage Inc.
19 Sam Battaglia Crescent
Georgina (Sutton & Jackson's Point), Ontario
Charming 3-Bedroom Home in a Lake Simcoe waterfront community! Perfect for First-Time Buyers or Downsizers! Beautiful 3-bedroom, 3-bathroom detached home in the Sutton and Jackson's Point community in Georgina, York Region. Conveniently located south of Lake Simcoe, this home offers the perfect blend of modern comfort, nature, and convenience. Enjoy a safe, family-friendly neighborhood with school bus routes, shopping, dining, and recreation. Nearby, you'll find Trestle Walking Trail, Sibbald Point Provincial Park, more than 10 parks, and many recreational facilities ideal for outdoor enthusiasts. Daily conveniences like Sobeys, No Frills, Home Hardware, Tim Hortons, and local restaurants are just minutes away. Step Inside & Fall in Love! Open-concept living area with 9' ceilings, a cozy gas fireplace, and a modern kitchen perfect for entertaining. Upgraded hardwood floors on the main level, stairs, and upper hallway add elegance and durability. Spacious primary suite with a private ensuite. Convenient second-floor laundry for easy access. Outdoor Living at Its Best! Large backyard with a builder-built wooden deck ideal for relaxing or hosting gatherings. Well-maintained front & back lawns provide great curb appeal. Quiet and efficient heat pump ensures year-round comfort. Bonus Features include a full basement with plenty of space for storage or additional area. 5 included appliances for a move-in-ready experience. All light fixtures and curtains are included. Security & privacy film installed on the front door and select windows for added peace of mind. (id:55499)
Powerland Realty
3208 - 195 Commerce Street
Vaughan (Vaughan Corporate Centre), Ontario
STUNNING 1-BEDROOM CONDO FOR LEASE AT 195 COMMERCE STREET, SUITE 3208! THIS MODERN UNIT OFFERS BREATHTAKING CITY VIEWS FROM THE 32ND FLOOR, FEATURING AN OPEN-CONCEPT LAYOUT, SLEEK LAMINATE FLOORING, AND A CONTEMPORARY KITCHEN WITH STAINLESS STEEL APPLIANCES AND QUARTZ COUNTERTOPS. ENJOY PREMIUM BUILDING AMENITIES, INCLUDING A FITNESS CENTER, ROOFTOP TERRACE, AND 24-HOUR CONCIERGE. LOCATED STEPS FROM PUBLIC TRANSIT, SHOPPING, DINING, AND ENTERTAINMENT, WITH EASY ACCESS TO MAJOR HIGHWAYS. IN-SUITE LAUNDRY, LARGE BALCONY. DON'T MISS THIS FANTASTIC LEASING OPPORTUNITY. SCHEDULE YOUR SHOWING TODAY! (id:55499)
Exp Realty
1505 - 121 Trudelle Street
Toronto (Eglinton East), Ontario
Indulge in urban living with this spacious 2-bedroom condo for lease. Bathed in natural light from its south-facing position, it offers a generous layout, in-unit laundry, and 1.5 bathrooms. Enjoy an underground parking spot and building amenities like an outdoor pool, tennis court, gym, and party room. Strategically located along the Eglinton transit line, it's a short walk to the Eglinton GO station and one bus ride to Kennedy subway. Nearby amenities include schools, churches, McDonald's, Home Depot, No Frills, Walmart, banks, and diverse restaurants. All utilities and parking included. Appliances included: fridge, stove, microwave, dishwasher, laundry washer & dryer. (id:55499)
Royal LePage Terrequity Realty
Bsmt - 1340 Warden Avenue
Toronto (Wexford-Maryvale), Ontario
Large bedroom, big living room, Flexible Lease Terms, Charming home, Ideal for short-term stays, professionals, small groups, or groups of students. Enjoy the flexibility of a month-to-month lease. The home offers a spacious living room with a window, large-sized bedrooms Conveniently located close to public transit, restaurants, entertainment, Costco, STC, Hwy 401 & 404, places of worship, and more. Access to a large backyard included. Don't miss this opportunity for comfortable, flexible living in a prime location. Tenant pay 30% utility. Main floor also Availbe for additional $$. (id:55499)
Homelife/miracle Realty Ltd
967 Elizabeth Mackenzie Drive
Pickering, Ontario
Brand New + 4 Bedrooms + 3 Bathrooms + End Unit + 9ft On Main Floor Brick Exterior + 2nd Floor Laundry. Welcome to 967 Elizabeth Mackenzie, Beautiful House With Brand New Stainless Steel Appliances. Never Lived In Before. Built By Tower Hill, Finished In March 2025. Very Bright And Spacious Home With Lots Of Windows. Being An End Unit Gives The Perks Of Privacy & No Disturbance. High Ceiling (9Ft) On Main Floor Gives You A Free Flowing Space Throughout The Home!Located Perfectly To Hwy 407/401, Shopping, Hospital And Schools. (id:55499)
RE/MAX Royal Properties Realty
1118 - 3 Greystone Walk Drive W
Toronto (Kennedy Park), Ontario
Luxurious Tridel Condo, Practical Layout 2 Split Bedroom, Oversized Balcony, 24 Hrs Gated Security in a Prime Location! Introducing A Stunning & Newly Painted 2 Br, 1 Bath Condo With Modern Updated Kitchen With New Cupboards w/ Stainless Steel Appliances, Quartz Countertops & Breakfast Bar. Spacious Living/ Dining Rooms w/ Hardwood Floors 7 pot Lights! As you Step Inside, You'll Immediately Notice The Modern Updates & Fresh Finishes Throughout. The Open Concept Living Area Is Bright & Airy, With Plenty of Natural Light Flooding In Through Large Windows. 1 Parking Spot and 1 Locker Owned. (id:55499)
Property.ca Inc.
1719 - 25 The Esplanade
Toronto (Waterfront Communities), Ontario
All Utilities Included. Stunning 1-Bedroom Suite. Live in a historic landmark at one of Torontos most coveted locations! This bright and spacious one-bedroom suite offers spectacular lake views from both the living area and bedroom. Enjoy the convenience of all utilities, including hydro, covered in your renta rare find in the city! Recently updated with new kitchen cabinets, this unit also includes a locker for extra storage. The building boasts fantastic amenities, including a gym, whirlpool, rooftop patio, rooftop party room, BBQ area, and 24-hour security. Step outside and experience the best of Toronto, with St. Lawrence Market, the Distillery District, the waterfront, Union Station, and Eaton Centre all within walking distance. Plus, enjoy easy access to the Gardiner Expressway for effortless commuting. Dont miss this opportunity to live in a classic Toronto landmark Schedule your appointment today! (id:55499)
RE/MAX Real Estate Centre Inc.
Ph11 - 89 Mcgill Street
Toronto (Church-Yonge Corridor), Ontario
Bright And Sunny 3 Bedroom/2 Bath Corner Unit With 9 Ft Ceilings And Unobstructed View Of Downtown. Near Perfect Walk Score With Ryerson, U Of T, Subway, Loblaws (Maple Leaf Gardens. Amenities Include Gym, Yoga Room, Indoor Hot-Tub, Screening Room, Dining Room, Media Room, Party Room, Bbq Area (id:55499)
Condowong Real Estate Inc.
3706 - 55 Mercer Street
Toronto (Waterfront Communities), Ontario
Gorgeous Studio Suite with a Juliette Balcony! Enjoy Proximity to Iconic Landmarks Such as the CN Tower, Rogers Centre, and the Vibrant Entertainment District Along King St W, or Take a Leisurely Stroll Through the Beautiful Clarence Square Park. With Convenient Access to Public Transportation and Major Thoroughfares, Including the St. Andrew Station and the Gardiner Expressway. Experience the Excitement of Downtown Toronto While Enjoying the Comfort and Convenience of Living at 55 Mercer St! Building Amenities Include 24 Hr Concierge/Security, Guest Suites, Gym, Rooftop Deck/Garden, etc. (id:55499)
Condowong Real Estate Inc.
1603 - 120 Homewood Avenue
Toronto (North St. James Town), Ontario
Welcome to 120 Homewood Ave #1603 at the prestigious Verve Condos. This beautiful 1+1 bedroom condo features a large kitchen with center island and granite countertops, spacious living and dining room areas, and 9ft ceilings. Located in a great building and neighborhood, just steps to public transit, groceries, shopping, restaurants and more. Amenities Include 24Hr Concierge, Outdoor Pool With Cabanas, Full Gym, Party Room, Steam & Hot Tub, Visitor Parking. (id:55499)
Kingsway Real Estate
2202 - 5508 Yonge Street
Toronto (Willowdale West), Ontario
Exceptional Deal-Rarely Found at This Price! Prime Location! Yonge & Finch. Steps To Finch Subway & YRT Station. Well Maintained Sunny Bright and Spacious with 950 Sqft, 2Bedrm + 2Bath with Huge Wrapped Around Balcony(245 sqft). Highly demanded North York Area. Very Functional Open Plan Layout W Upgrades. Stainless Steel Appliances. Amenities Including: 24 Hrs Concierge, Gym, Bbq/Party Room & Theatre Room. Yonge & Finch Subway & Bus Terminal Stations Are Just Step Away. Close To Shops, Restaurant, Park, Supermarket. Dont miss this rare opportunity-just move in and enjoy! (id:55499)
Home Standards Brickstone Realty
60 Bevdale Road
Toronto (Willowdale West), Ontario
Perfect And Pristine! Beautifully Renovated With Solid Maple Floors Through Main And 2nd Floor.A Gorgeous Kitchen Has Maple Cabinets And Stainless Appliances. Walk Out To Party Size Deck -Great For Summer Fun. The Main Floor Bedroom Is Currently Used As A Den With Walk Out To DeckAnd Huge Fenced Garden. Modern Marble Bath With Glass Shower-Stunning! Basement IsProfessionally Waterproofed/Roughed In 3Pc! Delightful Starter On Friendly Street!Stainless Fridge,Stove,Dw,Hood/Fan,Pot Lights/Dimmers,Solid Maple Floors,ModernKitchen/Bathroom, Deck, Elfs, Wdw Coverings,New Interior Drs/Hardware,Two Steel Drs,Vinyl Wdws, NewSewer Line/Water. (id:55499)
Homelife/bayview Realty Inc.
191 Harbord Street
Toronto (University), Ontario
Two private bedrooms are available for rent in a shared three-bedroom unit located above a pizzeria. The listed price is for one bedroom. Tenants will share one kitchen and one bathroom. On-site laundry facilities are available, and all utilities are included in the rental price. (id:55499)
Homelife Woodbine Realty Inc.
1007 - 23 Sheppard Avenue E
Toronto (Willowdale East), Ontario
Discover urban sophistication in this stylish and desirable condo apartment nestled in the vibrant heart of North York, Toronto. This 1+1 bedroom, 1 bathroom residence epitomizes convenience and modern elegance, offering 569 sqft of meticulously designed interior space alongside a generous 50 sqft east-facing balcony. Step into a sun-drenched, open-concept living area with floor-to-ceiling windows that provide a natural tableau of morning light and spectacular city views. The laminate floors extend throughout the space, blending practicality with contemporary aesthetics, delivering a seamless and sleek ambiance.Originally purposed as a study, the upgraded versatile space now boasts a large closet with a state-of-the-art organizer, perfect for additional storage solutions that meet modern lifestyle needs. This thoughtful enhancement accentuates the smart and intentional layout, promising both style and functionality.Situated in one of Toronto's most coveted locales, you're mere steps away from the hustle and bustle of city life with unparalleled access to the subway, ensuring a commute that's as efficient as it is effortless. This residence stands as a testament to the adage of "location, location, location," positioning you at the epicenter of culture, dining, and urban convenience.Elevate your living experience to new heights with this exquisite condo that flawlessly combines location, style, and modern amenities. Perfect for the discerning professional or the savvy investor. Don't miss the opportunity to own a piece of North York's thriving landscape. (id:55499)
Bay Street Group Inc.
807 - 36 Forest Manor Road
Toronto (Henry Farm), Ontario
This sun-filled one-bedroom plus den, one-bathroom unit at Lumina at Emerald City Condos boasts 611 sq ft of living space and a large 100 sq ft balcony with expansive floor-to-ceiling windows showcasing clear western views. The building provides exceptional amenities such as a multipurpose room, private dining, family lounge, outdoor BBQ, indoor swimming pool, yoga and fitness studios. Its prime location offers direct access to FreshCo and is a short walk to the Sheppard Subway, Fairview Mall, T&T, diverse dining, cafes, schools, and parks, with quick access to Highways 404, DVP, and 401. (id:55499)
Right At Home Realty
3006 - 88 Harbour Street
Toronto (Waterfront Communities), Ontario
Welcome to Harbour Plaza by Menkes! Where luxury meets convenience in the heart of Toronto's vibrant waterfront and financial district. This 1 bedroom 1 bathroom unit showcases expansive east, south, and north views, capturing both the serene waters of Lake Ontario and the dynamic city skyline. Thoughtfully laid out with floor-to-ceiling windows, this light-filled suite features an open-concept design, modern finishes, and a walk-out to a large private balcony. Say goodbye to your umbrella and avoid the cold weather with direct access to Toronto's underground P.A.T.H., Union Station, Scotiabank Arena, Rogers Centre, the Financial District, Shopping, Dining and the waterfront all just steps away. With a near-perfect Walk and Transit Score, this location offers unmatched urban connectivity. Enjoy hotel-inspired amenities including a 24-hour concierge, fully equipped fitness centre, indoor pool, guest suites, and more, all curated for effortless urban living. Whether you're starting out, investing smart, or simplifying in style, this is more than just a home, its your front-row seat to the city. Freshly painted throughout and updated light fixtures 2025. (id:55499)
Royal LePage Terrequity Realty
293 Mutual Street
Toronto (Church-Yonge Corridor), Ontario
As part of the Radio City Elite Townhome Collection, this residence gives you everything you need to enjoy city living right at your door. Step into luxury & style at this stunning, 1320sf, 2-storey townhome, nestled in the heart of Toronto's vibrant Church-Wellesley Village. Meticulously renovated, this home offers a rare blend of modern design & urban convenience, perfect for those seeking the ultimate downtown lifestyle. Experience sophisticated living in this loft-inspired space, with 11-foot ceilings on the main floor. Exposed beams with integrated pot lights, create a dynamic ambiance that is both spacious & intimate. Enjoy the warmth and elegance of white-oak engineered hardwood flooring throughout. The open-concept main floor features high-end kitchen appliances & custom-built cabinetry that offer both exquisite aesthetics & abundant storage. The seamless layout effortlessly transitions from the kitchen to the dining & living areas, making this home an entertainers dream. (id:55499)
Sage Real Estate Limited
326 Cliffwood Road
Toronto (Hillcrest Village), Ontario
Welcome to this beautifully maintained 3+1 bedroom semi in the sought-after Hillcrest Village community. Sitting on a wide frontage of 41 ft primer corner lot, with a separate entrance for potential basement apartment rental; The Home features numerous updates: furnace & AC (2024), West side Fence (2023), roof (2018), windows/doors (2015/2022), East & North Side House Waterproofing (2019); electrical panel (2015); The sun-filled main floor boasts south facing bay windows in the kitchen and a bright living room with walk-out to a spacious backyard filled with perennials on both sides; Walking distance to all 3 Top Ranked schools: Arbor Glen & AY JACKSON; Close to parks, Shops, TTC, etc, Easy Access to 404/407/401... and Pride of ownership, a must-see! (id:55499)
Century 21 Atria Realty Inc.
4111 - 55 Ann O'reilly Road
Toronto (Henry Farm), Ontario
OWNER OCCUPIED; AVAILABLE FOR OCCUPANCY ON MAY 1. This luxury 2-bedroom and 2-bathroom condo suite offers 760 square feet of open living space. Located on the 41st floor, enjoy your views from a spacious private balcony. This suite is fully equipped with energy-efficient 5-star modern appliances, an integrated dishwasher, contemporary soft close cabinetry, in suite laundry, and floor-to-ceiling windows with coverings. Parking and a locker are included in this suite. A NEW SET OF PHOTOS WILL BE UPLOADED BY NEXT WEEK. (id:55499)
Del Realty Incorporated
2302 - 99 John Street
Toronto (Waterfront Communities), Ontario
Beautiful lake, CN Tower, and city views from a high-level 23rd-floor unit. Prime downtown Toronto location in a luxurious condo. Owner-occupied, like-new condition. 1 bedroom + den (den can be used as a bedroom), 9 ft ceilings. Luxurious amenities include an outdoor pool, hot tub, sundeck, terrace with BBQ area, private party room with kitchenette and dining space, fitness center, and business center. Steps to the subway station, Roy Thomson Hall, financial district, theatres, fine restaurants, 5-star hotels, Four Seasons Centre, and Soho Queen District. (id:55499)
Aimhome New Times Realty
68 Wicker Park Way
Whitby (Pringle Creek), Ontario
Welcome Home! This executive townhome has so much more than meets the eye! 3 full stories of living space with a first floor that offers multiple set-ups: office, gym, game room, play room for the little one or even an above ground man cave, or even just a great space to kick off your muddy boots after a long day as you have a full walk-out to your new garage. A full bedroom on the ground floor is perfect for guests or your every growing teenager, as there is also a full 4-piece bath on this floor. The 2nd floor is perfect for entertaining as the your kitchen overlooks the entire floor. Separate living and dining areas can be set up, or keep everything fully open-concept and enjoy the flow the 2nd floor has to offer. Not to mention an over-sized kitchen with extra large breakfast bar and plenty of prep space for the best chef in the family! Last but definitely not least, the upper floor is it's own separate wing as your main bedroom awaits with full bathroom featuring a full bathtub to soak in after a long day! Having your own floor to yourself is something you'll truly appreciate and love in this home. A full basement is waiting to offer amble storage, a hard thing to find in a townhome, or finish it off to your hearts content and make the home truly yours! Your new neighbourhood has everything you could want: minutes from the Whitby Civic Centre, amble local shopping with restaurants and more. Take a look today and see that this home offers you everything you could possibly need and more! (id:55499)
Right At Home Realty
2743 Tedford Drive
Smith-Ennismore, Ontario
Stoney Lake - Lovely 3 bdrm cottage situated on a large .60 acre nicely treed lot on a year round municipal road! Peaceful bay location, beautiful granite outcroppings & wind swept pines, enjoy fishing, swimming & boating the entire Trent Severn Waterway from your dock. Features a new heat pump to keep you comfortable as well as an updated kitchen & bath. Only minutes to all amenities & restaurants in Lakefield, Youngs Point & Burleigh Falls. A nice gentle slope to the waters edge makes this a wonderful getaway to enjoy with family & friends. Quick closing available. View the video, floor plan, virtual tour, map & full gallery under the multi-media link. Septic pumped June 1/24 (id:55499)
RE/MAX Rouge River Realty Ltd. Brokerage




