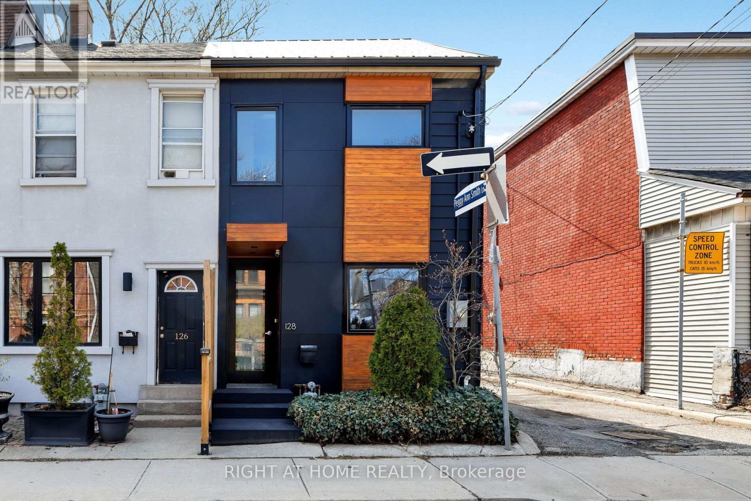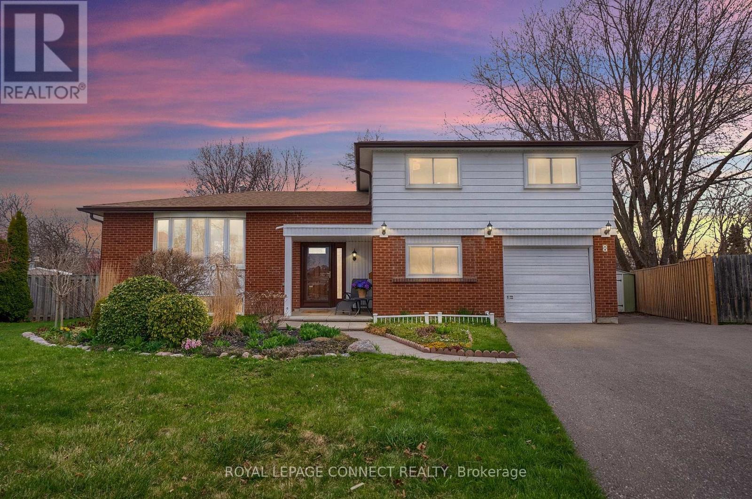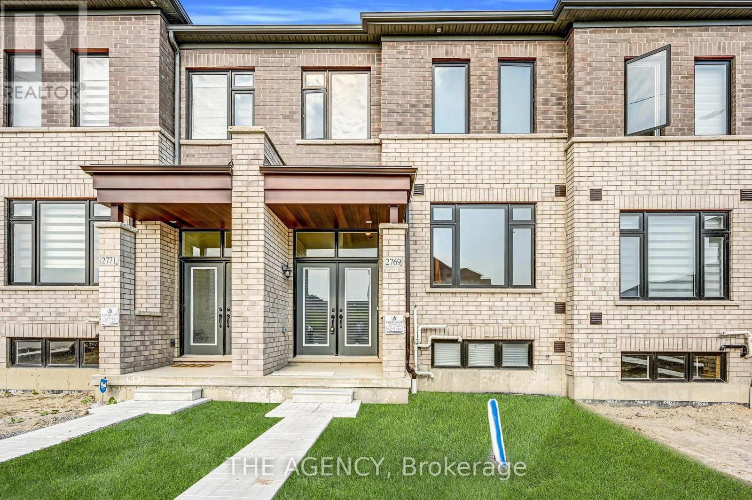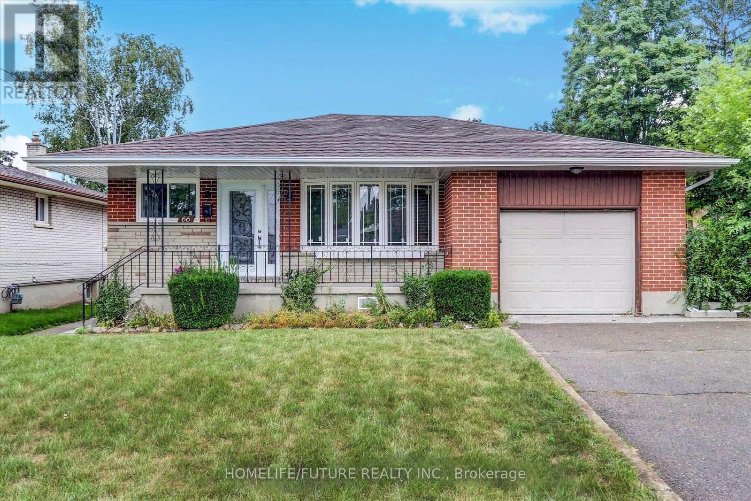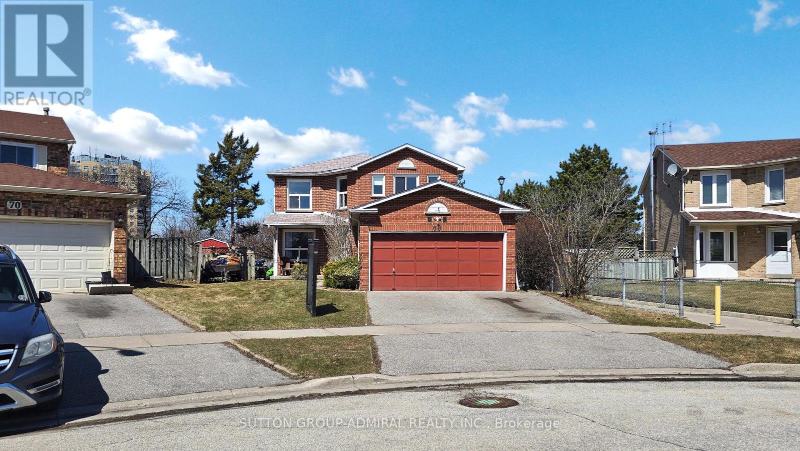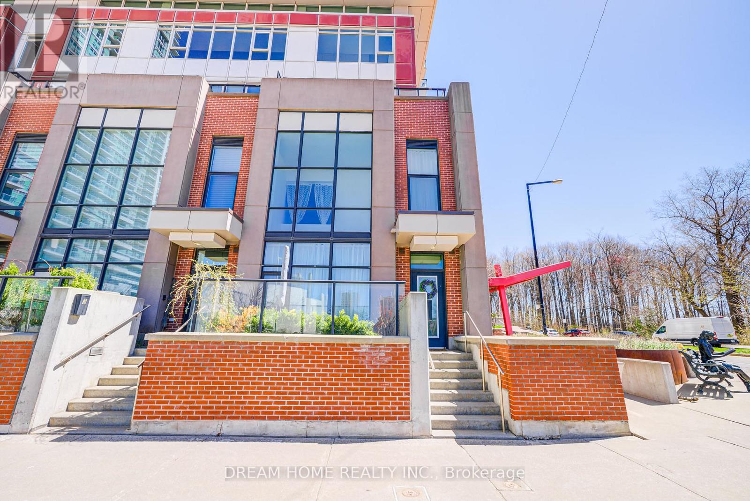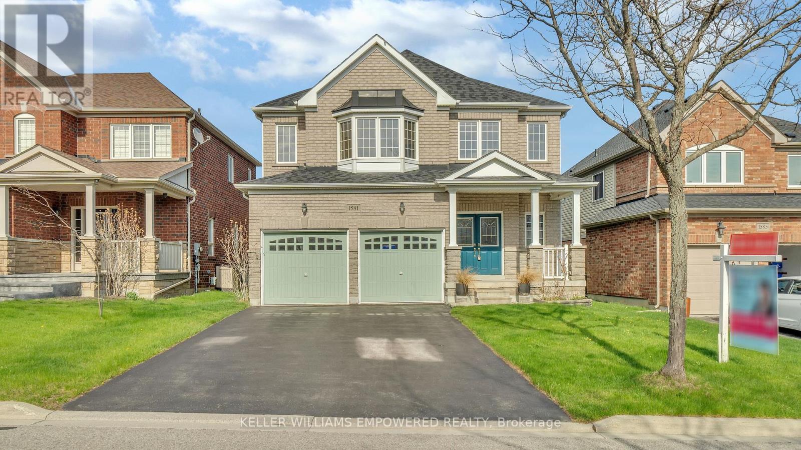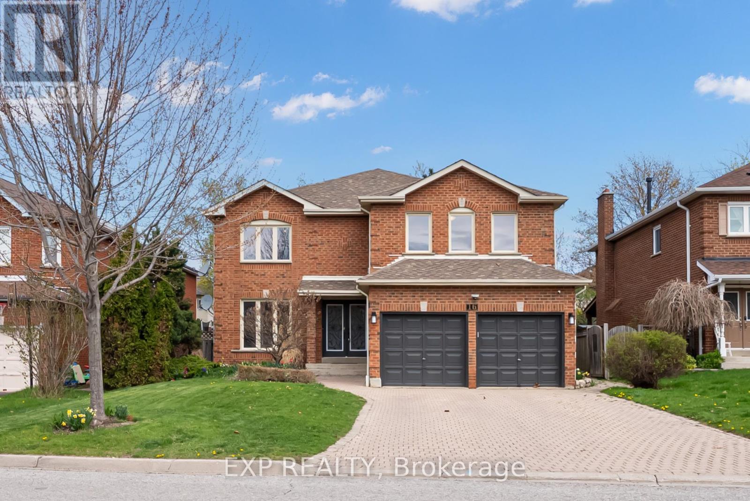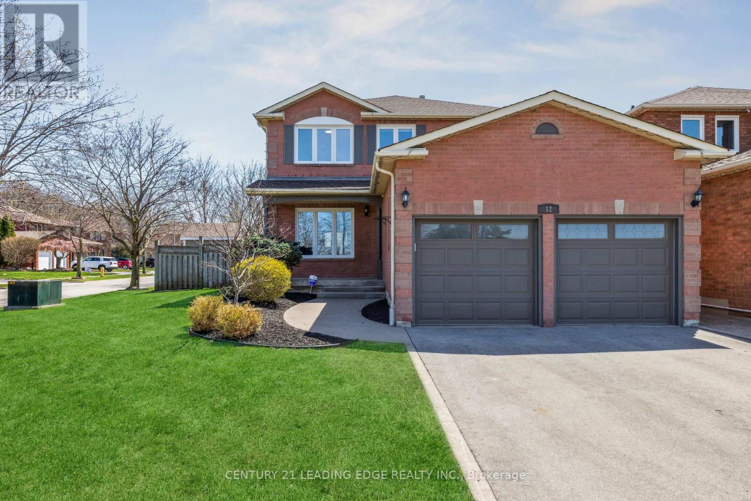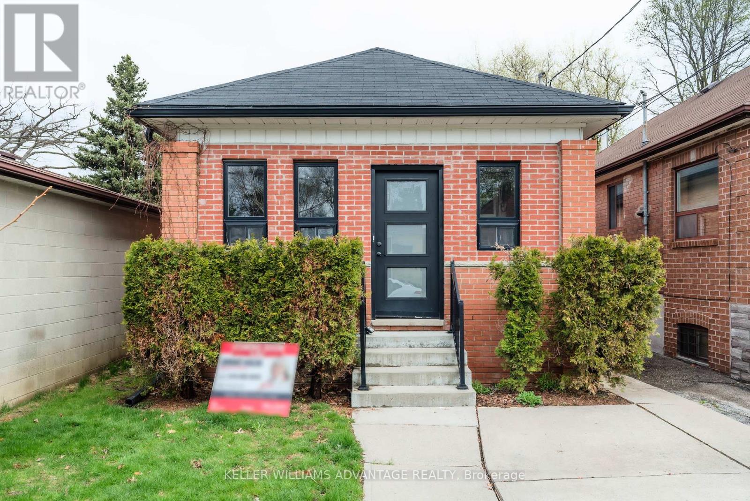128 Hamilton Street
Toronto (South Riverdale), Ontario
Welcome to 128 Hamilton Street, a beautifully updated 2-bedroom, 2-bathroom home on one of South Riverdale's most desirable and picturesque streets. This owner-occupied residence has been lovingly maintained for the past ten years and offers an exceptional blend of modern design, thoughtful upgrades, and timeless charm. The main level is impressively spacious and bathed in natural light, featuring oak flooring, a custom open-riser staircase with glass guards, and a stylish powder room. At the front, a flexible living area provides space for a formal dining room, a second living area, or a study. Toward the rear, a stunning chef's kitchen is anchored by an oversized waterfall island and equipped with premium KitchenAid appliances, including a gas stove, large fridge, freezer, and dishwasher. Expansive industrial-style doors open nearly the entire back wall, connecting the interior seamlessly to a landscaped yard with a generous dining area and EV-ready parking. Upstairs, the airy primary bedroom features soaring ceilings and an open loft-style workspace above, ideal for creatives or working from home. The large west-facing terrace off the rear hall offers rare and luxurious outdoor living in the city. Full of natural light and smartly updated throughout, this home is perfect for both quiet living and stylish entertaining. It also offers potential for future expansion upward or toward the rear on its current footprint. (id:55499)
Right At Home Realty
8 Graham Court
Ajax (South East), Ontario
First time offered for sale, 8 Graham Crt is a great opportunity to live in the sought-after community of South East Ajax by the lake. Located on a quiet court, with a massive lot that is fully fenced and backs onto a luscious greenbelt with walking path. This home shows pride of ownership by the original owners and features immaculate gardens, tasteful finishes, and a warm, inviting atmosphere. Step into the bright main floor featuring an oversized bay window, pot lights and a large living room & dining room that provide opportunities for large gatherings. The pristine kitchen was fully renovated in 2025 and offers space for a second dining area. Home boasts new floors throughout the main and upper floor (2024).The upper floor is a 4-bedroom that has been converted to a 3-bedroom layout. This modification allows for a huge primary bedroom with a seating area, a double closet and two large windows overlooking the backyard oasis. On the third level, there is a 4th bedroom and an office which can easily be converted into a 5th bedroom, perfect for your growing or multigenerational family. The unfinished basement with large windows, offers great potential for additional living space. For your added convenience, the third floor has direct access to the attached garage and there is no sidewalk to shovel in the winter. Upper washroom was renovated in 2023. Shingles replaced in 2024 , and a new A/C installed in 2023. The property also boasts a 4-car driveway. Only minutes walk to waterfront trails where you can find endless greenspace, scenic parks, splashpad, shores of Lake Ontario and much more. Minutes drive to the 401, grocery stores, Public & Catholic schools & everything else you need. (id:55499)
Royal LePage Connect Realty
132 Glebeholme Boulevard
Toronto (Danforth), Ontario
Welcome To 132 Glebeholme Blvd. This Bright & Airy Home Is Just Steps To All The Fantastic Shops, Cafes, And Restaurants Along The Danforth And A 5 Minute Walk To Greenwood Subway. Not To Mention Perfectly Situated In The Highly Coveted Earl Beatty Junior & Senior Public School District Offering Exceptional English and French Immersion Programs. Thoughtfully Updated Throughout, It Features A Spacious Open-Concept Main Floor With A Welcoming Living And Dining Area, Hardwood Floors, And A Bonus Sunroom/Den Ideal For A Home Office Or Reading Nook. The Kitchen Is A Dream For Home Chefs, Complete With Granite Countertops, Apron Sink, And Stainless Steel Appliances. Featuring An Additional Rear Extension Which Can Be Utilized As A Back Mudroom Or Extra Pantry Space. Walk Out From The Kitchen To A Beautifully Designed Two-Tiered Deck With A Deep Lot & Large Shed. This Backyard Oasis Is Perfect For Entertaining Or Relaxing Outdoors. Upstairs You'll Find Three Spacious Bedrooms, Each With Ample Closet Space, And A 4 Piece Bathroom. Primary Bedroom Includes Closet Built-Ins. The Fully Finished Basement With Separate Entrance Adds Even More Living Space And Flexibility, Featuring A 2-Piece Bath With Rough-In For A Shower, Large Laundry And Furnace Room, With Extra Storage In The Crawl Space, As Well As 2 Additional Closets and Built-Ins For All Your Storage Needs. Dedicated Legal Front Pad Parking Adds Convenience. Boasting Exceptional Walkability And Excellent Transit Access, 132 Glebeholme Blvd Allows You To Experience The Neighbourhood With Ease. Welcome To Your Next Chapter In One Of Toronto's Most Vibrant, Friendly Neighbourhoods! (id:55499)
Homewise Real Estate
2769 Peter Matthews Drive
Pickering, Ontario
[***BUILDER FINISHED BASEMENT AND MAIN LEVEL FULL BATH***] Your search for your next home ends here! This exceptional 2-1/2 storey freehold townhome offers close to 1900 sqft of living space with 4+1 bedrooms and 4 full bathrooms. Basement finished by the builder with full 4 pc en-suite and access from front and back, this property offers versatility to your living. Spacious main level bedroom can be used as formal living room/Dining Room as there is a door. Enjoy the convenience of a full 3 pc bathroom on the main level!! 5PC master ensuite with double vanity and a freestanding tub adds comfort and practicality. Entertain on the expansive 158 sqft walkout deck or cozy up in the great room with a fireplace. Stainless steel appliances adorn the kitchen, and laundry on the upper level adds convenience! Move-in Ready! Full house covered under Tarion warranty as everything finished by the builder! (id:55499)
The Agency
66 Valdez Court
Oshawa (Vanier), Ontario
Rare Opportunity To Own A Magnificent Property Featuring A Fully Renovated Home With 3 Bedrooms On The Main Floor And 2 Separate Units In The Basement No Expense Has Been Spared In The Upgrades. The Main Floor Offers A Custom Kitchen, Brand New Powder Room & Custom Full Washroom, Beautiful Engineered Hardwood Flooring Throughout, Along With 3 Spacious Bedrooms, & Ensuite Laundry. In The Basement, Unit 1 Offers A 1 Bed/1 Bath, Complete With Luxury Vinyl Flooring, Ceramic Tile In The Kitchen, And A Custom Kitchen With Ensuite Laundry. Unit 2 Features An Open-Concept Custom Kitchen, 2 Oversized Bedrooms, A Spacious Den, And 2 Full Washrooms, Also With Ensuite Laundry. This Property Is Ideal For Both Savvy Investors And First-Time Homebuyers Looking To Maximize Cashflow! (id:55499)
Homelife/future Realty Inc.
110 Wiley Avenue N
Toronto (Danforth Village-East York), Ontario
Gorgeous, one of a kind partially renovated 3-Bdrm, 2-Bath Semi in Prime East York! Located on a quiet one way residential street; this 2-Storey home features designer touches and lighting throughout . Enjoy an open-concept main floor bathed in natural light with cozy living and dining room areas ; custom designer kitchen with island eating counter and high end appliances.All three bedrooms on the second floor are connected by a beautiful wood staircase; roomy, tastefully decorated and lots of natural light.Fully Finished Basement with bathroom and laundry room offers versatile living space. Landscaped front garden & covered porch add charm; rear deck w/awning provides perfect outdoor retreat. Shared driveway w/ rearcarport (optional dining area). Great curb appeal, thoughtful layout, & quality finishes.Partially renovated in 2017. Steps to Transit, Parks, Schools & Danforth Amenities. ..Home Inspection Report Available ..A Must-See! (id:55499)
RE/MAX Hallmark Realty Ltd.
293 Withrow Avenue
Toronto (Blake-Jones), Ontario
Tucked into one of Riverdale's most connected and community-minded pockets, 293 Withrow Ave is the kind of home that quietly delivers on what matters most: thoughtful design, natural light, and a real sense of belonging. Set on a peaceful, dead-end street lined with leafy trees and friendly neighbours, this 3-bedroom, 3-bathroom semi combines smart functionality with the kind of warmth that's hard to find. The main floor--open to a second-floor skylight and warmed by a wood-burning fireplace--features a bright, well-laid-out kitchen with a peninsula for prep and conversation; a powder room adds everyday convenience. The second level features two bedrooms and a family bathroom with real storage and flexibility. The top-floor primary suite is a calm, light-filled space with an ensuite and south-facing balcony for coffee, quiet, or both. Downstairs, the finished basement doesn't feel like a basement--it's bright, spacious, and opens directly to a tiered backyard deck with a built-in pergola and green space below. Withrow Park, transit, Danforth, Gerrard, the Pocket, and Blake PS are all within walking distance, and this location makes daily life easy. This is more than just a house; it's the life it makes possible. (id:55499)
Bspoke Realty Inc.
21 Galbraith Avenue
Toronto (O'connor-Parkview), Ontario
Welcome to this stylishly updated 2+1 bedroom, 2 bath bungalow, ideally located just steps to Topham Park in a great family-oriented neighborhood of East York. Situated on a generous 33 x 100 ft lot, this home offers unbeatable convenience and location, just minutes to the DVP, perfectly positioned between the subway and the upcoming LRT, with the added option to bike to work through scenic Taylor Creek Park, making commuting a breeze. Inside, you'll find a bright open concept layout with rich hardwood floors, a bay window in the living room, pot lights, and a skylight that adds extra natural light and warmth. The kitchen features premium finishes with a centre island, custom countertop, backsplash, and plenty of storage. The home offers two comfortable bedrooms, each with a closet, and one with direct access to the deck and backyard. The updated 4PC bathroom is stylish and modern. A separate entrance leads to the fully finished basement with a spacious rec room, a den, an additional bedroom, and a second 3-piece bathroom, perfect for in-laws, guests, or nanny quarters. It offers a charming curb appeal, a spacious, fully fenced backyard and a large deck, ideal for outdoor living and entertainment. Come take a look and fall in love with this stylish and spacious home! 21 Galbraith Ave checks every box, offering city living with a community vibe! (id:55499)
Ipro Realty Ltd.
68 Patterson Crescent
Ajax (Central), Ontario
Welcome To 68 Patterson Cres In Ajax. A Charming Four-Bedroom Family Home Located On A Quiet Street In Central Durham. This Property Sits On An Irregular Lot Backing Onto A Lush Greenbelt,Offering Both Privacy And Serenity. Close Proximity To Hwy 401, Hwy 2, GO Train, Shopping, And Schools Makes This An Ideal Location For Families And Commuters Alike. Boasting 1,865 Sq. Ft.Of Living Space, This Bright Home Is Filled With Natural Sunlight Throughout. The Main Floor Features Direct Access To The Garage, A Separate Living Room And Family Room, An Eat-In Kitchen, And A Convenient Main-Floor Laundry Room. Upstairs, The Spacious Bedrooms Provide Comfort And Functionality For The Whole Family. The Finished Basement Is A Standout Feature,Complete With A Kitchen And Dry Bar Perfect For Entertaining Or Offering In-Law Suite Potential.Don't Miss Out On This Fantastic Opportunity To Own A Home In A Sought-After, Family-Friendly Neighbourhood! (id:55499)
Sutton Group-Admiral Realty Inc.
International Realty Firm
1 Town Centre Court
Toronto (Bendale), Ontario
Welcome to this truly rare Loft-Style 3 Bedroom Corner Townhouse! It is 1,295 sq.ft. corner unit, with an additional 74 sq.ft. private patio, offers unparalleled luxury in the heart of Scarborough City Centre. Designed to impress with a modern open-concept layout, soaring floor-to-ceiling windows, a spectacular 21 ft ceiling in the living room, 9 ft ceilings throughout the second floor, and sun-drenched west and south exposures. The home has been tastefully upgraded with 3-year new engineered hardwood floors, custom tile flooring at the entryway, customized bay windows, custom built-in shoe closet, custom curtains, custom his & hers closet space in the master bedroom and elegant French-style arched doorways, along with countless thoughtful details that add warmth and sophistication. The loft-style second floor offers a beautiful overlook into the main living area, adding a contemporary and airy charm. Enjoy the convenience of two private entrances. Very convenient location, Walk to Scarborough Town Centre, supermarkets, TTC, YMCA, and the STC Library, with quick access to Highway 401. Amenities include 24-hour security, an indoor pool, whirlpool, and a fully equipped gym. This is not just a home, it's a lifestyle. (id:55499)
Dream Home Realty Inc.
1581 Pennel Drive
Oshawa (Taunton), Ontario
Spacious Custom Built Detached Home Close To 3000 Sf House In The Sought After Community of Taunton In North Oshawa; Mins To Mall, School, Restaurant, Plaza, Entertainment, Costco, Highway, Etc. Hardwood Flooring, Big Windows, TWO SKYLIGHTS!! Kitchen W/ Center Island & Double Sink & Double Chef Desk, Upgraded Height Cabinets; 5 Pc Ensuite Master Bedroom. Two bedrooms have walk-in closets!! Windows In All Bathrooms & Laundry Room including the powder room!! Direct Access from Garage to House. Super Long Driveway with NO Sidewalk, Can park maximum 8 cars. Full-Sized Basement With Roughed-In Bath, A Good Size Deck to Walk Out to Backyard. Professional Landscaping & Interlock in the backyard. (id:55499)
Keller Williams Empowered Realty
262 Queensdale Avenue
Toronto (Danforth Village-East York), Ontario
If You Love the Energy Of The City, But Crave A Turnkey Home to Retreat To, Then This One Is For You. Nestled In Danforth Village / East York This Detached 2 1/2 Storey Fully Renovated, 4 + 1 Bedroom, 4 Bathroom Home Is Steps To Everything. The Home Features An Open Concept Main Floor With Hardwood Floors Throughout, SS Appliances, A Powder Room, A Breakfast Bar And A Dining Area With A Walkout To The Deck. The Second Floor Has Hardwood Floors, 3 Bedrooms And 4 Piece Bathroom. Next, Head Up To The 3rd Floor Which Includes The Primary Bedroom, Hardwood Floors, Custom Built-Ins And A 4 Piece Ensuite With Heated Floors. For Games And Movie Time Come On Down To The Fully Finished Basement With A Cozy Family Room, Three Piece Bathroom and Your Office Or Make It Into Your Guest Room. The Low Maintenance Backyard Features A Deck, Turfed Grass With A Two Hole Putting Green And Stone Patio Lounge Area. Convenient Front Pad Parking And Tons Of Exterior Storage Located Under Both Front And Back Decks And At The Side Of Home. When You Are Ready To Experience The Area You Won't Be Disappointed. With A Quick Walk To The Danforth You Will Have Access To Cafe's, Great Local Businesses, Restaurants, Local Butcher, Grocery Stores, East Lynn Park, The TTC And So Much More. (id:55499)
Trust Realty Group
19 Arnold Johnston Street
Clarington (Courtice), Ontario
Spacious 4+1 Bedroom Family Home In A Prime Location! This Beautiful, Open-Concept Home Features 4+1 Bedrooms And 4 Bathrooms, Ideal For Large Or Growing Families. The Main Floor Offers Hardwood Flooring In Living Room and Family Room, And Fresh, Neutral Décor. The Kitchen Boasts Granite Countertops, A Ceramic Backsplash, And An Undermount Sink. The Dining Area And Large Living Room With A Gas Fireplace Maintain An Open Feel Creating A Bright, Connected Space That's Perfect For Entertaining And Every Day Family Life. Upstairs, The Primary Bedroom Showcases A Spa-Like 4-Piece Ensuite With A Soaker Tub And Stand-Up Glass Shower, Alongside Generously Sized Additional Bedrooms And A Full Bath. The Finished Basement Provides Fantastic Extra Living Space, Complete With A Rec Room, An Additional Bedroom, And A Full Washroom Ideal For Guests, Teens, Or In-Laws. Additional Features Include Garage Access And A Large Driveway That Fits Up To 4 Cars. Located Close To All Amenities, Green Spaces, And Parks, And Situated Within A Highly Rated School District, This Home Offers Comfort, Space, And An Unbeatable Location. Freshly Painted And Ready To Welcome Its Next Family! (id:55499)
Sutton Group-Heritage Realty Inc.
31 Brantwood Drive
Toronto (Woburn), Ontario
This beautifully maintained home is the definition of turnkey move right in or start generating rental income from day one with the potential rentable opportunity! Brimming with natural light throughout, it offers a warm, welcoming feel that makes it just as ideal for families and end users as it is for savvy investors. Located in a fast-growing neighbourhood poised for major appreciation, this property sits just minutes from the future TTC subway extension and from Scarborough Town Centre, significantly boosting potential long-term value. With new stations planned nearby, commuting will be a breeze. Thompson Park is just around the corner, offering scenic green space and hosting a variety of food and music festivals throughout the summer. Whether you're looking to potentially invest in a high-potential area or settle into a bright, low-maintenance home, this property checks all the boxes! (id:55499)
Royal LePage Your Community Realty
91 Alton Avenue
Toronto (South Riverdale), Ontario
Welcome to your charming Leslieville home! This updated 2-bedroom, 2-bathroom semi-detached house offers a modern kitchen and a brand new lower-level 3-piece bathroom (2024). Enjoy the convenience of a rear Laneway that offers the possible parking and a cozy back yard with a newly renovated lower deck, perfect for relaxing or entertaining. Located in the heart of Leslieville, you're surrounded by vibrant community life and easy access to Greenwood Park, ideal for outdoor activities, picnics and a friendly dog park! The area boasts trendy shops, cafes, and restaurants, ensuring you're never far from entertainment and amenities. This move-in-ready home features a gas fireplace (as is condition), adding warmth and character to your living space. Don't miss out on the opportunity to call this desirable neighbourhood home! (id:55499)
Forest Hill Real Estate Inc.
16 Jamieson Crescent
Whitby (Rolling Acres), Ontario
Welcome to this Beautiful Detached Home Offering Nearly 3,500 sq ft of Elegant Living Space in one of Whitby's Most Sought-after, Family-friendly Neighborhoods. This Spacious 4-bedroom, 4-bathroom Home features Two Ensuite Bathrooms, a Dedicated Home Office, and a Thoughtfully Designed Layout Perfect for Growing Families & Entertaining alike. Enjoy the Best of Both Comfort & Versatility with a Formal Living Room for Entertaining Guests and a Warm, Inviting Family Room with a Wood-burning Fireplace, Ideal for Everyday Relaxation. The Extra-Spacious Primary Bedroom is a True Retreat, Complete with a Private Ensuite and His-and-Hers Walk-In Closets for Ultimate Comfort and Convenience. Step Outside to your Private Backyard Oasis Featuring a Gorgeous Saltwater Pool and an Extra-Deep Lot (up to 127 ft) Perfect for Summer Fun, Gardening, or Entertaining. The Interlocked Driveway fits up to 4 cars with ease and No Sidewalk! Ideally Located within Walking Distance to Top-Rated Schools, Numerous Parks, Trails, and all Essential Amenities, This is the Perfect Place to call Home. (id:55499)
Exp Realty
12 Turriff Crescent
Ajax (Central West), Ontario
Offered For The First Time By Its Original Owner, This Beautifully Cared-For Detached Home Sits On A Premium Corner Lot In One Of Ajax's Most Desirable Neighbourhoods. With Green Space Right Across The Street, Top-Rated Schools Nearby, And A Warm, Welcoming Community -- This Is The Ideal Spot For Families Looking To Plant Long-Term Roots In A Prime Ajax Location! This Home Shines From The Outside In. The Picturesque All-Brick Exterior, Professional Landscaping, And Rare Oversized Yard (Front And Back!) Offer Incredible Curb Appeal And Outdoor Space To Enjoy. Inside, The Layout Is Thoughtfully Designed With Spacious Living, Dining, And Family Rooms, An Eat-In Kitchen, 4 Generously Sized Bedrooms, 4 Bathrooms, And A Beautifully Finished Basement -- Offering Over 2800 Sq Ft Of Total Living Space To Live, Work, And Grow In! Pride Of Ownership Is Felt In Every Inch -- From The Gleaming Finishes To The Upgraded Mechanicals: AC (2024), Furnace (2017), Roof (2015), Windows (2013 & 2025), And Owned Hot Water Tank (2017). It's Clear This House Has Been Well Taken Care Of With No Expense Spared! Extras Include A Custom Shed With Electrical And Lighting, Cold Storage With Shelving, And Plenty Of Storage Throughout -- Including Basement and Garage. Meticulously Maintained And Now Available For The Very First Time -- Homes Like This Don't Come Up Often! Just 5 Minutes To Hwy 401 And Ajax GO, Walking Distance To Excellent Elementary, Secondary, Catholic, And French Immersion Schools, Parks, And Trails. It's A Community And A Lifestyle Waiting To Welcome Your Family Home. Prime Ajax Living. See Attached Video Tour For A Full Walkthrough -- And Picture Life On This Beautiful Corner Lot! (id:55499)
Century 21 Leading Edge Realty Inc.
111 Chisholm Avenue
Toronto (Woodbine-Lumsden), Ontario
Fantastic Opportunity In A Great Location! Don't Miss This Chance To Get Into The Market With This Charming 2-Storey, 2-Bedroom Home Featuring Hardwood Floors Throughout,!!Lane Parking!!! & A Separate Entrance !!!To The Basement Complete With A Second Kitchen And Bathroom!!! Enjoy The Walk-Out From The Kitchen To A Beautifully Maintained Backyard Oasis With A Hot Tub !!!! Ideal For Relaxing Or Entertaining.Located .You Can Walk To The Subway ,& The GO Train From This Home, Easy Access To Downtown!! or The Beaches !!! You're Also Close To Schools, DAYCARE!! Beautiful Green Spaces Like Taylor Creek And Stan Wadlow Park. On Weekends, Take A Stroll Or Bike Ride, Or Head To The Danforth For Great Coffee, Dining, And Local Charm.Great Location. Great Home. Great Opportunity.Come See It Before It's Gone!! Community !!! Life Style!!!! (id:55499)
Ipro Realty Ltd.
44 Northbrook Road
Toronto (East York), Ontario
Experience The Pinnacle Of Luxury Living In This Stunning Custom-designed Home, Situated In One Of The City's Most Coveted Neighborhoods. Upon Entering, You'll Be Greeted By An Expansive Living And Dining Area Bathed In Natural Light, With Soaring Ceilings That Enhance The Sense Of Space And Elegance. The Chef's Kitchen, Equipped With Premium Appliances, Butler's Quarters, and Pantry Is Perfect For Both Casual Meals And Gourmet Entertaining. Step Outside To Your Lush Backyard Ideal For Relaxation Or Hosting Gatherings. The Full Walk-Out Basement Is Not Only Spacious But Offers Exciting Potential For Customization, Whether You're Envisioning A Wet Bar, Home Theater, Or Gym, All While Still Providing Plenty Of Storage Space. The Second Floor Features Generously Sized Bedrooms Ensuring Comfort For Every Family Member. The Second-floor Oasis Also Features Custom Closets And A Convenient Laundry Room, Making Everyday Living A Breeze. Upgrades Are Present Throughout The Entire Home, Ensuring It's Completely Move-in Ready. With A Private Driveway Accommodating At Least Four Vehicles, This Home Is Perfect For A Growing Family Or Those Seeking Space To Start One. Don't Miss This Rare Opportunity To Own An Impeccable Home In A Highly Desirable Area! Hardwood Flooring Except In The Basement Which Is Vinyl. Custom Closet Organizers, Glass Railings Throughout, Professional Landscaping And Interlocking. Fenced Private Yard. (id:55499)
Royal LePage Urban Realty
48 Gainsborough Road
Toronto (Woodbine Corridor), Ontario
48 Gainsborough Road - its rhythm is gentle, the melody is warm, and if you let it, it might just inspire a verse of your own. This three-bedroom, two-bathroom semi in the Upper Beaches has been thoughtfully updated and filled with quiet character. New hardwood floors bring warmth underfoot. New windows let in light and breeze in equal measures. There's a new roof overhead and a skylight that draws sunshine into the heart of the home. The layout is smart and functional offering flexibility without feeling over-designed. Outside, a mature Magnolia tree softens the street view, adding a sense of quiet beauty. Inside, theres an ease - a natural flow from room to room that just works. When the current owners first stepped inside, it wasn't just the finishes or upgrades that drew them in, it was a feeling. Some homes have it. This one radiates it. They transformed the deck into a quiet escape, and filled the rest of the space with enough character to make it feel natural and not forced. Step outside and you're surrounded by life's small joys - sushi around the corner, a park down the street, No Frills minutes away, and the freedom to roam Taylor Creek or Ashbridges Bay when the mood strikes. All in all, 48 Gainsborough Rd is that rare kind of home, not just playing the right notes, but quietly helping you compose the life you're longing to live. (id:55499)
Real Broker Ontario Ltd.
129 Tiago Avenue
Toronto (O'connor-Parkview), Ontario
Welcome to 129 Tiago Avenue, a beautifully updated East York home with charm, versatility, and future potential. Set on a rare 42 x 117 ft lot, this detached 3-bedroom, 3-bath home offers space to grow, income opportunities, and the possibility of a legal garden suite under Toronto's updated zoning rules. ***Inside, you'll find generous principal rooms, hot water radiant floor heating throughout, and a separate 2-bedroom in-law suite with a private entrance ideal for extended family, guests, or rental income. The second-floor bedrooms are impressively spacious, and the updated bathroom includes a large built-in cabinet for storage and daily ease. ***Recent updates include a new gas boiler (2024), windows (2019 & 2024), and upgraded appliances, including a fridge, stove (2024), dishwasher (2022), and washer/dryer (2023). A private drive with an attached garage, full basement, and beautifully kept backyard with a deck and shed round out this turnkey property. ***Step outside and you're just a 1-minute walk to the bus stop and moments from Topham Park, home to tennis courts, softball fields, playgrounds, and beloved community events like Halloween walks, Christmas photo ops with Santa, and summer concerts. The area is served by well-rated schools, including Victoria Park Elementary and Gordon A. Brown Middle School, making this a perfect fit for families. ***Whether you're an end-user seeking warmth and functionality, an investor exploring income potential, or a multigenerational family looking for space and flexibility, this home is ready to support your next chapter. ***Inspection report available upon request. Select fixtures are excluded from sale. Live in, rent, or build your Ideal Dreams Journey right here. ***Neither the seller nor the agent represents the retrofit status of the in-law suite. (id:55499)
Royal LePage Signature Realty
15 Briar Dale Boulevard
Toronto (Birchcliffe-Cliffside), Ontario
It's your time to have it all! This custom built home, only 6 doors from Blanytre Park, offers nearly 3,500ft of finished living space. The main floor offers soaring ceilings, a cozy living room grounded by a gas burning fireplace, a massive dining room to host family & friends, a main floor family room and gorgeous kitchen with oversized island and a walk-in pantry that walks out to the South facing backyard with wrap-around deck and hot tub. Don't miss the convenient main floor powder room. Upstairs, the vaulted ceilings offer a feeling of grandeur and the 3 skylights flood the space with natural light. The primary suite is spacious and features a walkthrough closet on your way to your 5pc spa-like primary ensuite which features double vanities, a soaker tub and a glass shower offering body sprayers. The 3 additional bedrooms are generously sized and the hall bath also features a double vanity. No more up & down the stairs with laundry! The second floor laundry room is a beautiful/bright space with lots of storage. Downstairs, you walk directly into the spacious rec room with plush broadloom carpet and will also find the 5th bedroom, 4th bathroom, a cold storage room, large utility room and a place at the bottom of the stairs for overflow jackets & boots. Since moving in, the current owners have replaced the shingled roof, installed a new furnace & hot water tank, upgraded the windows and installed a smart garage door opener that allows Amazon deliveries to be dropped securely. With offers anytime, this home offers unrivalled value in a family friendly community a short walk to Kingston Road Village. (id:55499)
RE/MAX Hallmark Realty Ltd.
28 Epsom Avenue
Toronto (Woodbine-Lumsden), Ontario
Cute as a Button Detached Bungalow with Laneway Potential! Why settle for a condo when you can own this charming, all-brick detached bungalow nestled on a quiet street just steps from the vibrant Danforth? Perfect for first-time buyers, downsizers, or savvy investors, this one-bedroom gem offers beautiful hardwood flooring, an abundance of natural light, and the rare privacy that only a detached home can provide. Enjoy the convenience of being within walking distance to Main Subway and GO Stations, plus all the local shops, cafes, groceries, and restaurants the Danforth is known for. The unspoiled basement with a separate entrance is a blank canvas whether you're dreaming of rental income, a home office, in-law suite, or a playroom for the kids, the choice is yours. And yes, laneway living is on the table here too! A deep, detached garage offers exciting potential Laneway Housing Report available. The private backyard is ideal for relaxing or entertaining, and you'll love the friendly, tight-knit community. Along with parking, potential, and a whole lot of charm this is one you don't want to miss. Come see it for yourself! (id:55499)
Keller Williams Advantage Realty
545 Capilano Crescent
Oshawa (Donevan), Ontario
*** OPEN HOUSE SAT/SUN May 10/11, 2-4pm *** Stunning raised bungalow located in the highly sought-after Denovan area. This beautifully updated home shows like a model - just move in and enjoy! Situated in a fantastic family-friendly neighborhood, it features a fully finished basement with a separate entrance and in-law suite with rec room, kitchen and a den/office (set up as a 4th bedroom) , offering excellent potential for growing family and a perfect homes for two families. Thousands have been spent on recent upgrades, including newer windows (2022), a new front deck perfect for relaxing (2025), and a completely renovated kitchen (2024) with quartz countertops, backsplash, breakfast bar, and stainless steel appliances. The home also features a high-efficiency furnace, newer humidifier, upgraded bathroom, gleaming laminate floors and pot lights throughout the main floor. The open-concept layout is bright and spacious, featuring a large bay window and a generous eat in kitchen with breakfast area. The primary bedroom includes a walk-out to a private sundeck overlooking a fully fenced, private backyard. Large driveway, large back deck, private spacious fenced backyard. Located close to schools, hwy 401, shopping, and parks. This home truly has it all. (id:55499)
Century 21 Leading Edge Realty Inc.

