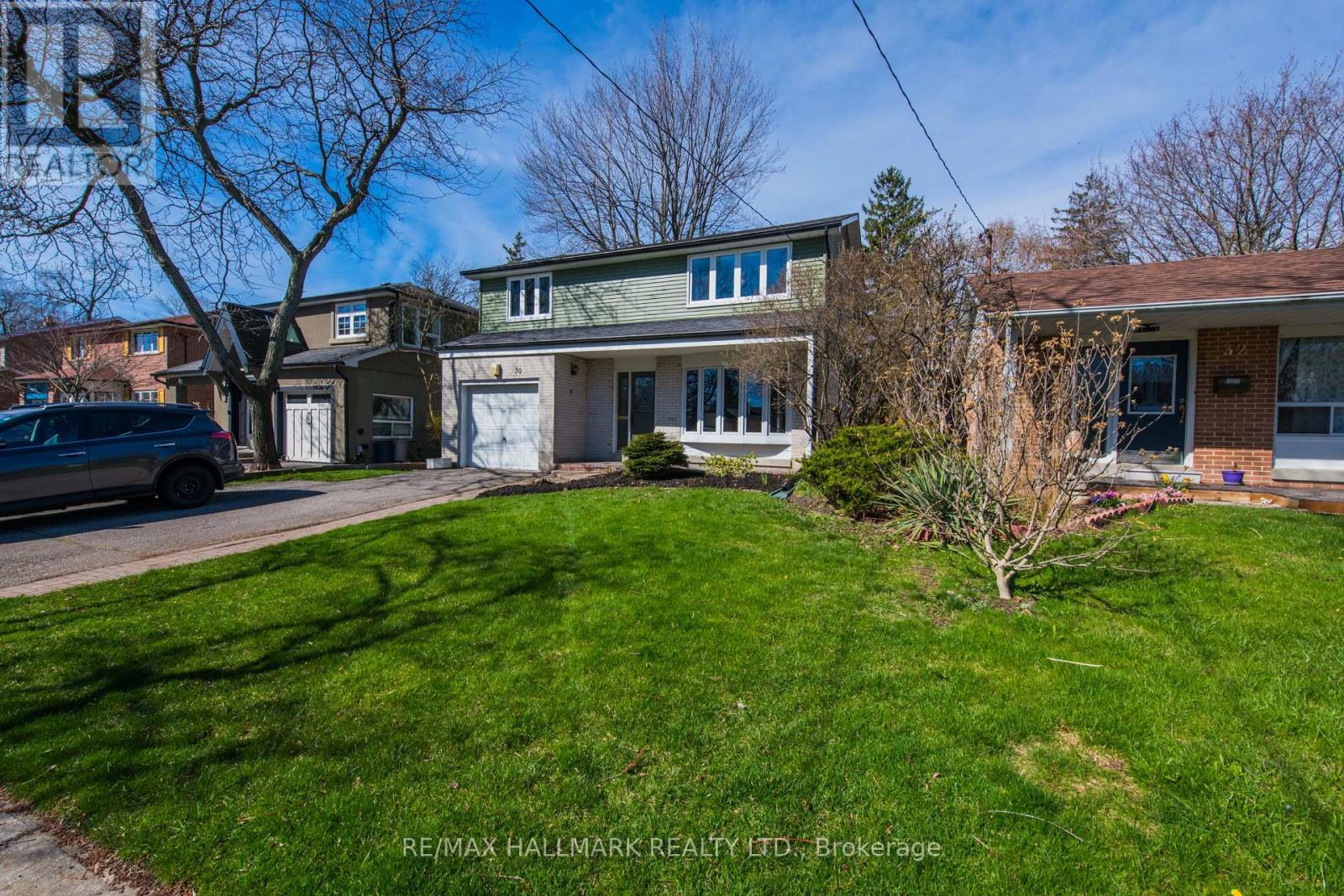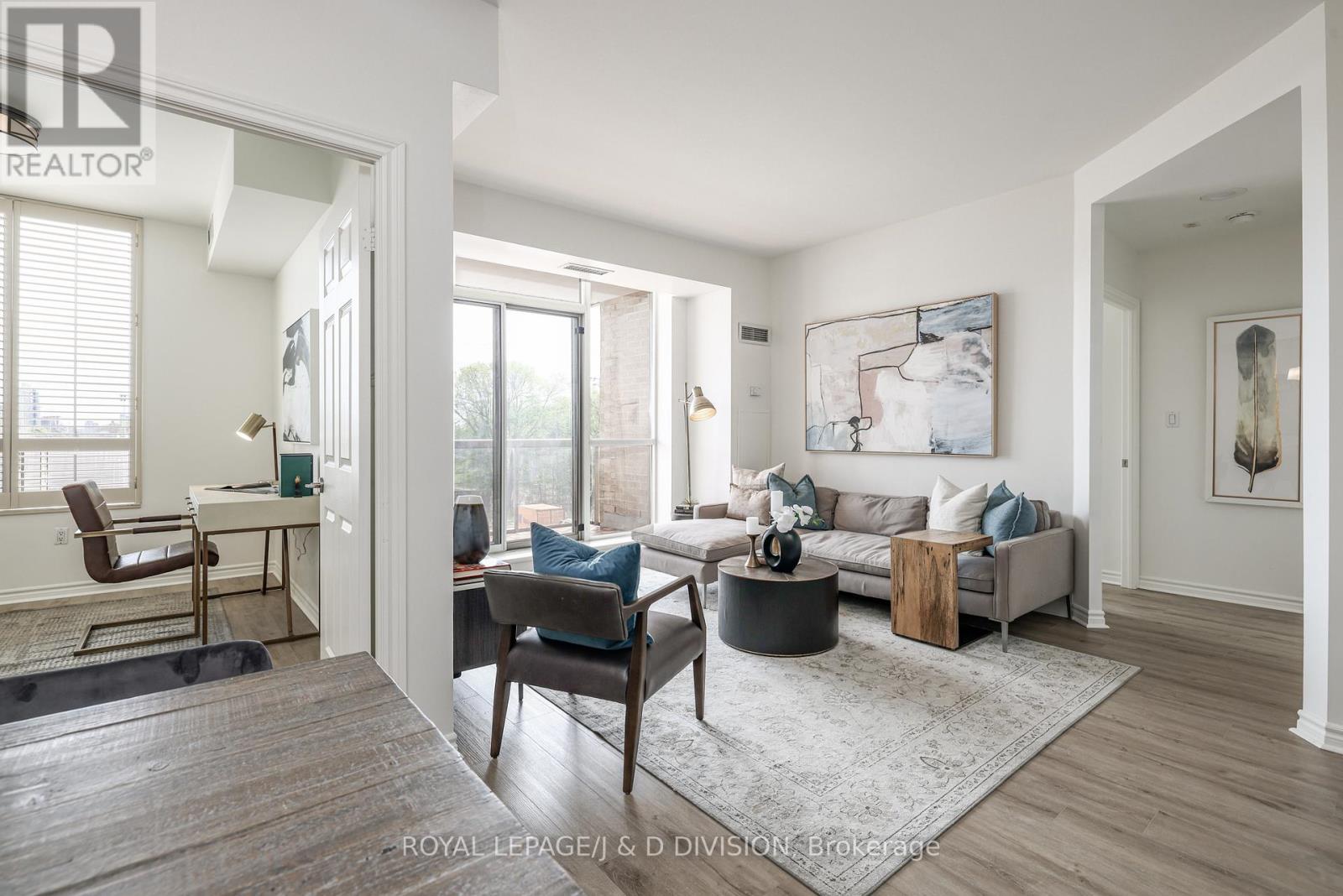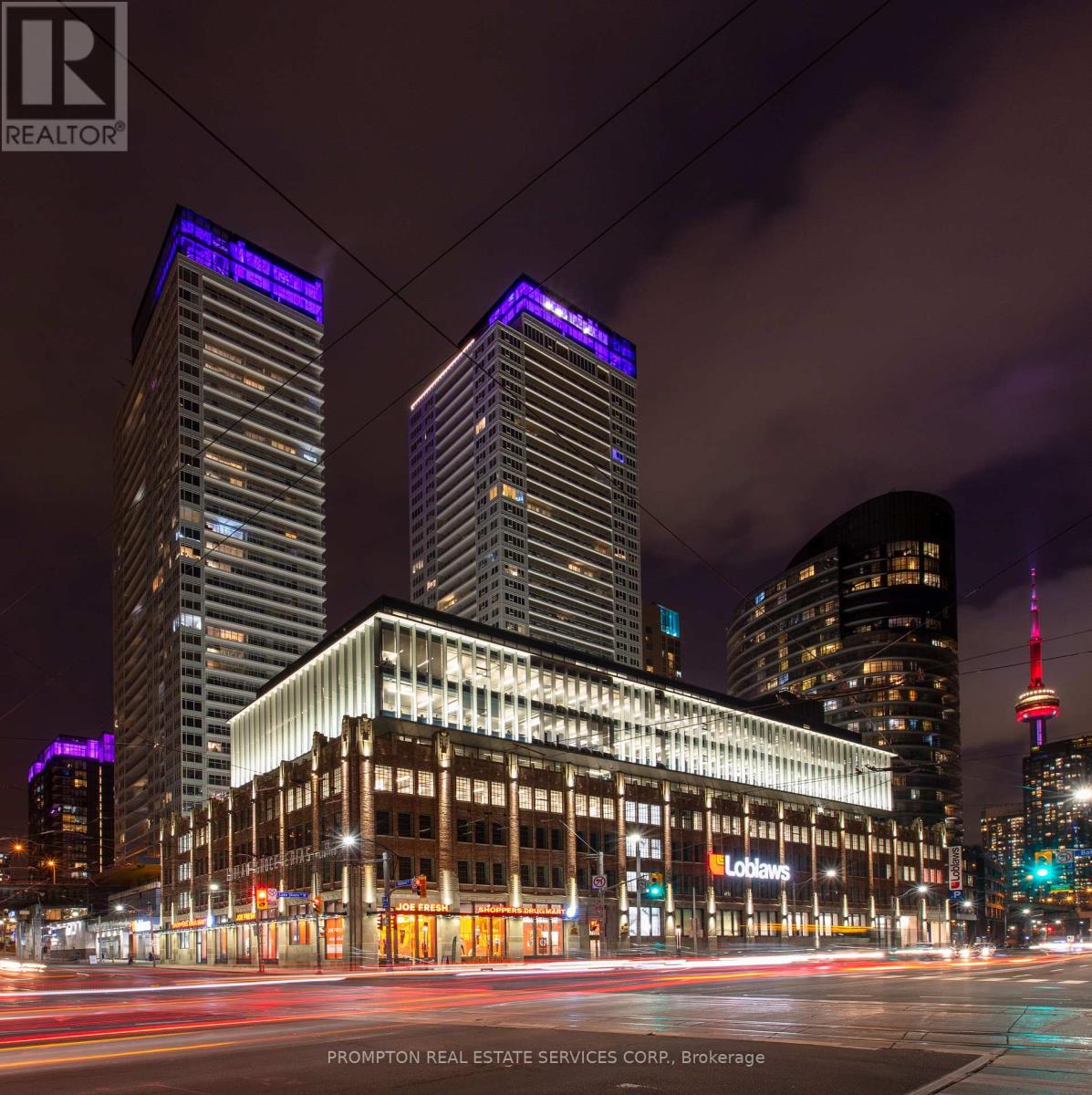1024 Kingston Road
Toronto (The Beaches), Ontario
Prime location in The Beaches on bustling Kingston Road and Victoria Park Avenue, surrounded by trendy shops and steady foot traffic in a high-demand, upscale neighbourhood. This versatile space offers a total of 789 sq ft across the main floor plus basement, currently operating as a hair salon. It features one washroom. A great opportunity for retail, service-based businesses, or professional use in one of Toronto's most sought-after communities. Maintenance and taxes are included in rent, insurance is separate. (id:55499)
Avion Realty Inc.
1704 - 55 Bremner Boulevard
Toronto (Waterfront Communities), Ontario
Toronto's Iconic Landmark, Residences Of Maple Leaf Square. Experience Lavish Downtown Luxury In This Sun-Drenched 1+1 Corner Unit With Parking & Locker. This One Bed & Den Features Open Concept, 9 Foot Ceilings, Stainless Steel Appliances & Centre Island with Granite Counter Tops. World Class Amenities Incl: Gym, Indoor/Outdoor Pool, Sauna, Business centre, 24/7 Concierge & Much More! Seconds To Harbourfront, Financial And Entertainment District, C.N. Tower, Blue Jays, Raptors. Building Connects Directly To Underground P.A.T.H & Union Station, Longo's Grocery & Restaurants. A Must See Unit! (id:55499)
RE/MAX Realtron Mich Leung Realty Inc.
310 - 115 Blue Jays Way
Toronto (Waterfront Communities), Ontario
Discover a thoughtfully designed living space at 115 Blue Jays Way. This 696 sf functional unique unit offers maximum space potential, and has been used as a 2+1, or even 3 bedroom unit. A second bedroom is comparted from the original spacious living room. The den can accommodate a queen size bed and a table. The primary bedroom is huge such that two king size beds can be easily fitted in. Each room is crafted for comfort and convenience and has been well preserved, ideal for those looking for a smart compact living solution either for themselves or renting out. Despite of its level, the unit acquires lots of sunshine during the day with its south exposure.Nestled in a prime location, its across the road from TIFF central theater and a stones throw from Roy Thomson Hall and within 2mins walking distance to St. Andrew Subway, Scotiabank Arena and Rogers Centre. The building itself is a host of a five star hotel. Residents have free access to its superior amenities including gym, swimming pool, rooftop patio This vibrant area offers easy access to a plethora of dinning, shopping, and entertainment options, truly embodying the essence of city living. **EXTRAS** Pre-engineered hardwood flooring throughout. Modern Kitchen With Premium B/I S/SAppliances with Marble Counter. Marble Wall Tiles and Ceramic Floor in B/R.*For AdditionalProperty Details Click The Brochure Icon Below* (id:55499)
Real Land Realty Inc.
30 Schubert Drive
Toronto (Guildwood), Ontario
This lovingly maintained home in the heart of Guildwood offers incredible value and endless possibilities for a growing family. With four spacious bedrooms and 2.5 bathrooms, theres room for everyone. The main floor features a bright eat-in kitchen with ample cabinets, overlooking the backyard. The finished basement offers a cozy rec room with a gas fireplace, a laundry room, and plenty of storage. Set on a beautiful 43ft x 170ft lot with mature trees, enjoy sunny afternoons on the west-facing deck with a gas BBQ hookup. Located on a quiet, family-friendly street with great neighbors, this home is within walking distance of top schools, the GO train, parks, walking trails, and shopping. The community hosts events throughout the year, making this a rare opportunity to settle into a vibrant, active neighborhood. Dont miss out on this perfect family home. (id:55499)
RE/MAX Hallmark Realty Ltd.
456 - 525 Wilson Avenue
Toronto (Clanton Park), Ontario
Modern, Well Laid-Out Condo In The Gramercy Park Building! South-East Facing Courtyard View. 1 Bedroom + Large Den, Parking & 2 Lockers Inclusive. Open Concept Living/Dining/Kitchen. Stainless Steel Appliances, Granite Countertops, Laminate Flooring In Living, Dining, Bedroom & Den. Steps To Subway And Shopping! Access To The 2nd Floor Gramercy Club, Featuring An Indoor Pool, Gym, Sundeck. Party Room, Movie Room, Guest Suites & Private Courtyard Are Also Part Of The 1st Class Amenities! (id:55499)
Royal LePage Signature Realty
1910 - 85 Mcmahon Drive
Toronto (Bayview Village), Ontario
Seasons By Concord. Two-Year New Higher Floor Sun-Filled 1 Bedroom At Seasons. 1 Bedroom With 1 Parking & 1 Locker. 505 Sq Ft Suite Area Plus 150 Sq Ft Balcony. 9 Feet Ceiling . Open Concept Kitchen With Quartz Counter Top Unit Features Premium Built In Appliances. Building Features Touchless Car Wash, Electric Vehicle Charging Station & An 80,000 Sq. Ft. Mega Club! The Most Luxurious Condominium In North York, Close To Subway, Ttc, Go Station, Highway, Park, Shopping Mall, Restaurants, Groceries, Banks, And More. (id:55499)
Mehome Realty (Ontario) Inc.
302 - 1750 Bayview Avenue
Toronto (Mount Pleasant East), Ontario
This is the opportunity you've been waiting for - a prime location in Leaside, at Bayview & Eglinton. Renovated with style, this condo is bright and welcoming. The open-concept living and dining areas feature new vinyl plank flooring that look like wood. The living room has elegant California shutters and a walk out to the balcony. The white shaker kitchen: Quartz countertop, subway tile backsplash, under-cabinet lighting, stainless steel appliances, and a double rectangular sink. The spacious primary bedroom offers two double closets and an updated 4-piece ensuite bathroom. The split-bedroom layout makes for a perfect setup: the second bedroom can double as a home office or den, complete with a Murphy bed for guests. The newly renovated 3-piece bathroom includes a white vanity, large seamless glass shower, new floor tiles, and a framed mirror. Step outside onto the east-facing balcony with wood decking and glass railings - an ideal spot for your morning coffee. Additional perks include one underground owned parking space and a generous locker room with a door. The building offers an exercise room, party/common room and terrace, visitor parking, low condominium fees (only hydro and cable TV are extra), on site superintendent (Monday-Friday), a great community in the building! The turnover is extremely low as the building is very desirable. LRT is right outside your door, shops and dining on Bayview, Metro, Whole Foods... steps away and Howard Talbot 12 acre park is right across the street - perfect location. (id:55499)
Royal LePage/j & D Division
821 Grandview Way
Toronto (Willowdale East), Ontario
Accepting Offers Anytime - Available Immediately - All-Weather Underground Parking!Location-Location-Location! Top Ranked Schools: Earl Haig SS, McKee PS And Claude Watson Arts School, Cummer Valley School Zone. Short Walk To Finch Subway Station, Go, VIVA Transit, TTC, Metro Supermarket, Shops, Restaurants, Empress Walk, Public Library, North York Civic Centre And All Amenities. Easy Access To Hwy 401 & Close To Everything. 1/F: Spacious Living Area - Large Living with a Walk-Out Balcony with the Best Garden View. 2025 Complete Renovated Kitchen: 2025 Quartz Countertop with Matching Tall Backsplash and Breakfast Area, 2025 All New Kitchen Cabinets. All Stainless Steel Appliances: 2025 Pull-Down Chef Style Spring Spout Kitchen Faucets with Undermount Double Bowl Kitchen Sink, 2025 Range Hood, 2025 Stove, 2025 Dishwasher and Newly French Door Fridge. Lots of Storage Areas, Guest Washroom, Direct Access to Underground Parking with Elevator. 2/F: Functional Floor Plan - Laundry Closet with Washer & Dryer, Huge Walk-In Closet, Cozy Full Bathroom, Kids Bedroom with Large and Bright Windows with Garden View. A Large and Versatile Den with a Door Is Perfect To Be A Kid's Study Room and Can Be Easily Converted To 3rd Bedroom. Direct Access to Underground Parking with Elevator. 3/F: Huge Primary Bedroom with Ensuite: Oversized Master Bedroom with Large Windows and Lots of Natural Light. Large Den Is Perfect For Home Office. Huge Walk-In Closet, 4-Piece Ensuite and Skylight Above the Staircases. Luxury Condo Townhome Built and Managed by TRIDEL. Extraordinary Garden View. Direct and Easy Elevator Access To Underground Parking With a Car Wash Area And 24-hour Gate House Security. The whole House has Laminate Flooring and a Wooden Staircase with a Skylight Above the Staircase. 2025 Ceiling Light on 1/F, 2025 LED Lights In All The Bathrooms. One Underground Parking Space is Included.Ready to Move In! (id:55499)
Right At Home Realty
616 - 17 Bathurst Street
Toronto (Waterfront Communities), Ontario
The Lakefront Is One Of The Most Luxurious Buildings At Downtown Toronto. This Bright & Well-Appointed 1Br + Den Features A Modern Kitchen & Bath. The Building Houses Over 23,000Sf Of High End Amenities. At Is Doorstep Lies The Masterfully Restored 50,000Sf Loblaws Flagship Supermarket & 87,000Sf Of Essential Retail. Steps To Shoppers, The Lake, Restaurants, Transit, Shopping, LCBO, Entertainment, Parks, Schools & More! (id:55499)
Prompton Real Estate Services Corp.
1608 Clyde Road
Cambridge, Ontario
Absolutely charming stone house built in 1870, nestled on a picturesque 1.03 acres in Clyde Village. The outbuilding presents multiple uses, featuring 730 square feet of unheated garage space and a 567 square foot heated area complete with a cozy propane fireplace. The second floor boasts a versatile studio/loft measuring 603 square feet, equipped with heating, cooling, and a lovely balcony for enjoying the serene surroundings. The exterior is equally enchanting, featuring gorgeous gardens, raspberry patch, rhubarb, pear and apple trees. There is also a stone patio, and a pergola, perfect for outdoor gatherings and relaxation. This property seamlessly blends historic charm with modern amenities, making it a truly special place to call home. This gorgeous property also has severance potential. Feasibility study, design, survey and drawings completed. (id:55499)
Royal LePage Burloak Real Estate Services
10 - 3429 Ridgeway Drive
Mississauga (Erin Mills), Ontario
Situated in the highly desirable The Way by Sorbara community in South Erin Mills, this approximately 1200 sq. ft. modern condo townhouse offers 2 bedrooms and 2.5 bathrooms in a bright, open-concept layout with engineered hardwood floors, 9-ft ceilings, and abundant storageall enhanced by neutral tones that create a welcoming atmosphere. This rare corner unit enjoys a semi-detached feel with no adjoining neighbours on the front or side, ensuring unmatched privacy and natural light. As a ground-level unit, it also features a charming front patio with direct street access that enhances curb appeal. Comes with all appliances. Conveniently located near highways 403 and QEW, Clarkson GO Station, and major retailers like Costco, Walmart, and Canadian Tire, this home is minutes from Erin Mills Town Centre, the University of Toronto Mississauga campus, and local schools. Additionally, Ridgeway Plazalocated just next doorboasts over 100 eateries offering a diverse array of dining options always at your doorstep. *For Additional Property Details Click The Brochure Icon Below* (id:55499)
Ici Source Real Asset Services Inc.
1670 Mosley Street
Wasaga Beach, Ontario
Welcome to this charming and unique detached chalet, just a 4-minute walk from the beach! Set on a generous 71 x 185 ft lot, this cozy 2-bedroom, 1-bath A-frame cottage is the ideal retreat for both year-round living or seasonal getaways. Whether you're seeking a peaceful escape or a place to build your dream home, this property offers endless potential.Located just steps from the prestigious Beach 5 & 6 in Wasaga Beach, you'll have easy access to restaurants, shops, a recreational center, LCBO, and grocery stores. Plus, its only a short drive to Blue Mountain for year-round adventure. Relax on the expansive patio with built-in seating, unwind on the charming balcony off the master bedroom, and enjoy the cozy fireplace in the main living area. The spacious backyard is perfect for entertaining, complete with a firepit for those cool evenings.This delightful chalet is ready for you to make it your own don't miss out, book your showing today! (id:55499)
Sutton Group Realty Systems Inc.












