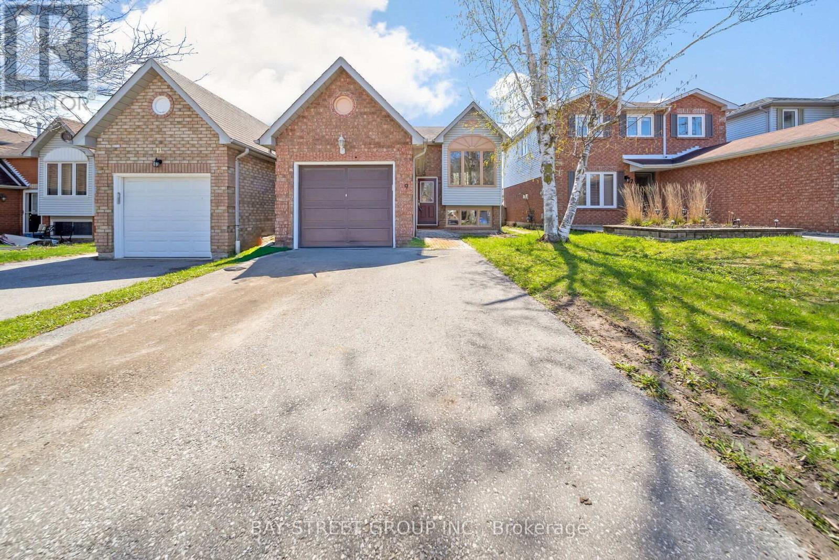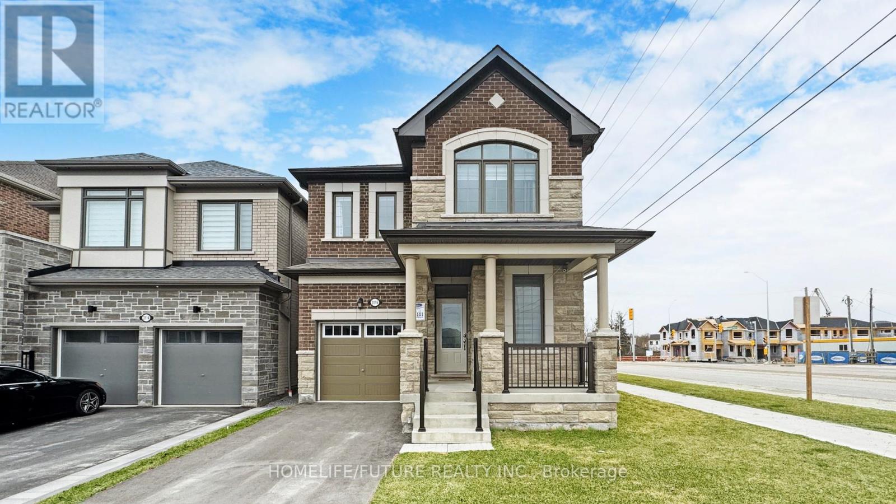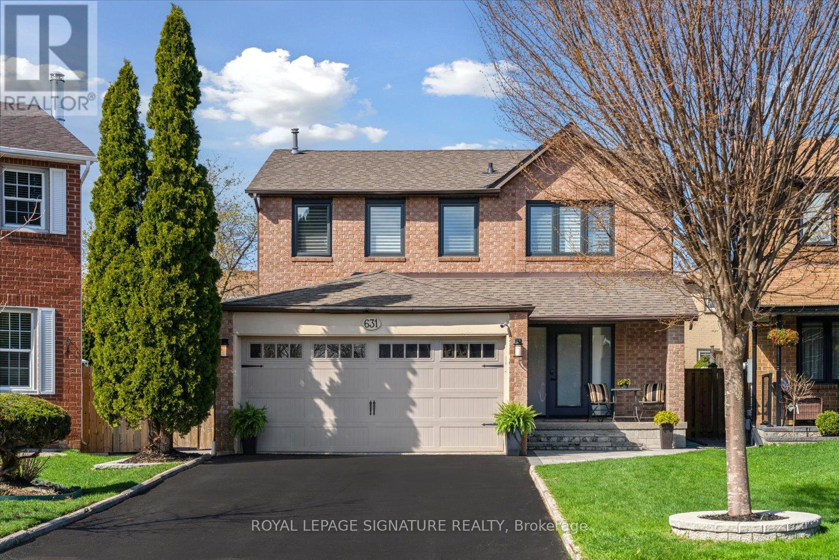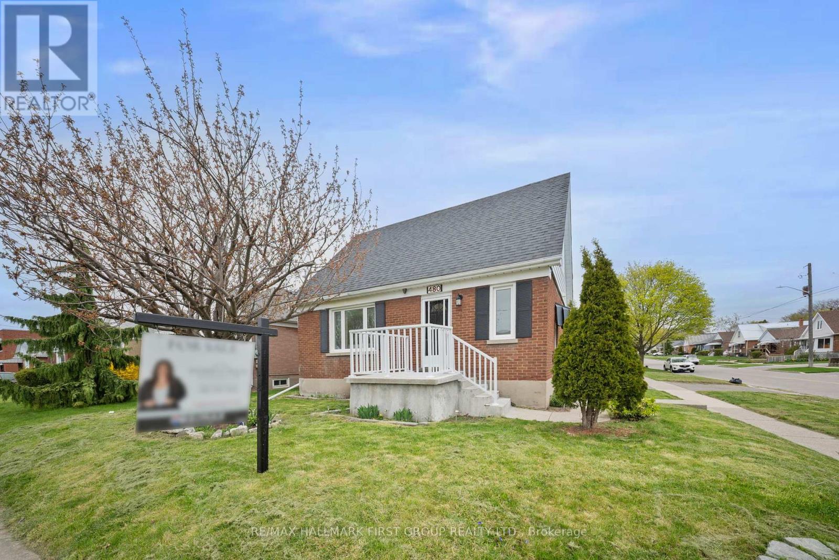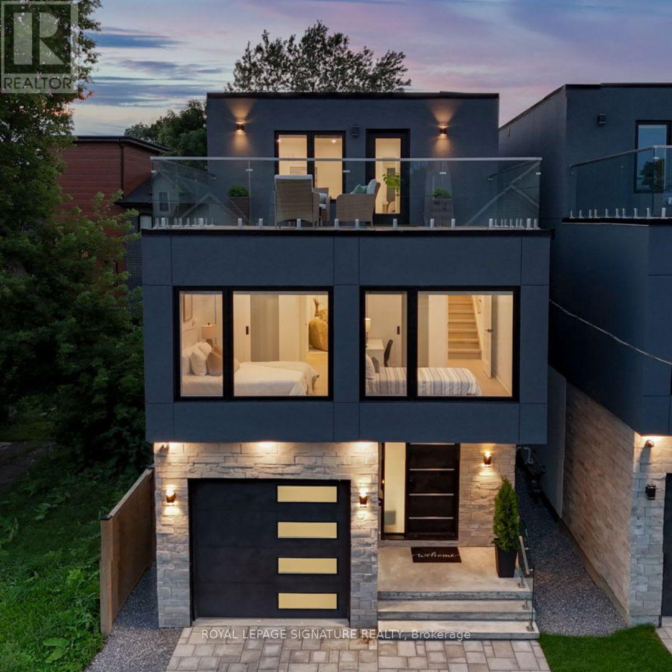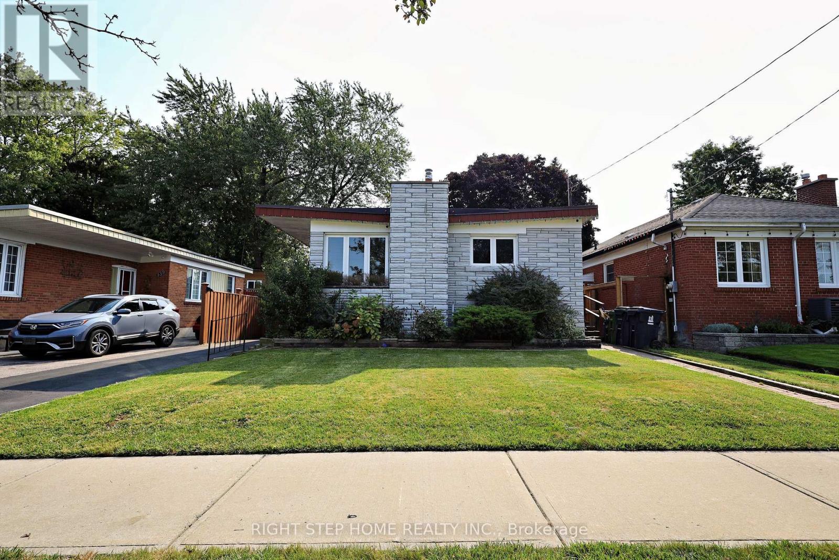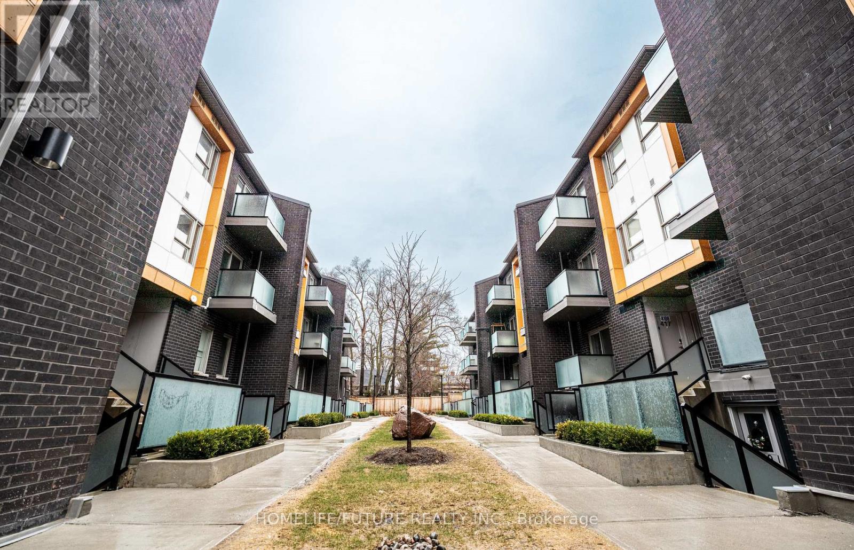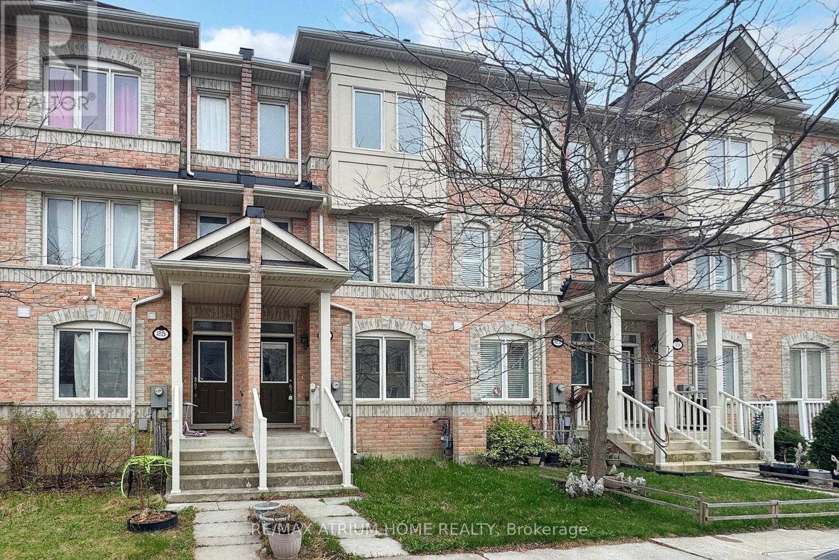38 Rodda Boulevard
Toronto (West Hill), Ontario
Welcome to this immaculate custom-built home with a 4+2 bedroom, 4-bathroom detached 2-storey home combines classic charm with modern amenities, featuring original hardwood floors, a spacious double-car garage and a durable metal roof with a 50-year warranty. The bright and airy living and dining areas are ideal for entertaining, while the cozy family room with a gas fireplace offers a relaxing retreat. The kitchen provides direct access to your private backyard oasis, complete with a beautifully interlocked patio, mature trees, and a fully fenced yard perfect for family gatherings and outdoor enjoyment. The luxurious primary bedroom boasts a walk-in closet, a Jacuzzi tub, and a separate standing shower. The fully finished 2-bedroom basement has a kitchen with a separate entrance offering great rental potential, and the home is equipped with central vacuum, and plenty of storage. Investors, contractors and flippers this home has a lot of potential! With a 4-cardriveway, a secure front porch, and a location just minutes from Guildwood Go Train Station, top schools, parks, shopping plaza, restaurants, and 24-hour TTC access just a few steps away. (id:55499)
Royal LePage Ignite Realty
39 Maberley Crescent
Toronto (Rouge), Ontario
Welcome to 39 Maberley Crescent, a beautifully upgraded, move-in ready home nestled in a quiet, family-friendly neighbourhood just seconds from Rouge Hill GO Station, Lake Ontario with waterfront trails, the Mosque, Church, and Highway 401, and only a few steps from both public and high schools, featuring new porcelain tiles in the kitchen and entrance areas, quartz countertops, stainless steel appliances, a unique dual-sided fireplace, new carpet on the oak staircase, freshly painted rooms, major upgrades including energy-efficient windows and patio door (2022 & 2024), new roof shingles with a lifetime warranty (2022), interlocking stone driveway and backyard patio (2023), a concrete walkway leading to a separate side entrance, and a finished basement with separate entrance offering two bedrooms, a full bath, a spacious living area, a cold room, washer, dryer, and freezer perfect for in-law or rental potential along with a new furnace, A/C, water boiler (all owned), and all upholstery included in the sale, making this home the perfect blend of comfort, convenience, and value. (id:55499)
Royal LePage Ignite Realty
9 Fenwick Avenue
Clarington (Bowmanville), Ontario
Welcome to this beautifully maintained 3-bedroom, 2-bathroom home located in the heart of a peaceful and desirable community This inviting property features a spacious open floor plan with plenty of natural light, a modern kitchen with stainless steel appliances, and a cozy living room perfect for family gatherings. The master suite includes W/Outs Onto Deck, while the additional bedrooms offer ample space and flexibility.Step outside to enjoy the fully fenced backyard ideal for entertaining, gardening, or relaxing on a sunny afternoon. The home also includes a One-car garage, central heating and cooling, and recent upgrades Kitchen cabinets.Close to schools, parks, shopping, This home is perfect for anyone looking for comfort, convenience, and charm. (id:55499)
Bay Street Group Inc.
3116 Willowridge Path
Pickering, Ontario
Welcome To This Stunning Fully Upgraded 4-Bedroom, 3.5-Bathroom Sherwood Model By Mattamy Homes, Located On A Premium Corner Lot With An Extended Driveway In The Highly Desirable Whitevale Community. Thoughtfully Designed For Everyday Living And Entertaining, This Home Features A Spacious Porch, Perfect For Relaxing, Smooth Ceilings, Builder-Grade Hardwood, And Upgraded Tile Throughout. The Main Floor Offers An Enclosed Den Off The Foyer Ideal For A Home Office Or Study Space Along With A Formal Dining Room And A Spacious Great Room Complete With Framing For A Wall-Mounted TV. The Modern Kitchen Is Both Stylish And Functional, Featuring Quartz Countertop/Backsplash, A Breakfast Bar For Casual Meals, And Stainless Steel Appliances, All Flowing Seamlessly Into The Open-Concept Living Space. Upstairs, You'll Find Four Well-Sized Bedrooms And Three Full Bathrooms, Including A Private Primary Suite With Walk-In Closet And A Custom-Tiled Ensuite, And A Second Bedroom With Its Own Ensuite And Designer Tile Accents Perfect For Guests Or Older Children. 200 Amp Electrical Panel, BBQ Gas Line, Larger Basement Windows, Rough In For Basement Washroom, Pot lights, Custom Blinds, & Lots Of Other Upgrades. Located In The Family-Friendly, Fast-Growing New Seaton Neighborhood, This Home Is Just Minutes From Parks, Trails, Schools, Shopping, And Major Highways, Offering A Perfect Blend Of Comfort, Convenience, And Lifestyle. (id:55499)
Homelife/future Realty Inc.
1150 Drawstring Lane
Pickering, Ontario
This Corner townhome will pull on all your heartstrings! One of the largest premium lots in the entire townhome subdivision by award winning Builder Brookfield residential, with a large landscaped backyard and full side yard! Original Builder showroom unit, this town features tons of upgrades and premium finishes! White oak hardwood flooring on main, wrought iron spindles, quartz countertop and backsplash, upstairs laundry room, and much more. Enjoy open concept living, perfect for families and for entertaining. Large bedrooms with floor to ceiling windows and custom blinds.Rough in for a washroom in the basement, ready for your final touches! Conveniently located next to future new school, parks, trails, and amenities. Don't miss this! (id:55499)
Union Capital Realty
1005 Walton Boulevard
Whitby (Williamsburg), Ontario
Dont Miss This Beautifully Maintained 3+1 Bedroom Home With 2 Full Washrooms, Set On A Premium 52x150.91 Lot In The Highly Desirable And Peaceful Williamsburg Community Of Whitby.The Fully Renovated Basement (2020) Features An Oversized Family Room With Above Grade Windows, A Dedicated Office Or A Gym Area, And A Walk-In Pantry. Pot Lights Run Throughout The Home, Enhancing Its Modern Appeal And Natural Light. The Massive Backyard Offers Multiple Areas For Gardening, Fun Family BBQ Gatherings, Hobbies, Along With A Metal Gazebo And Patio, Perfect For Relaxing And Entertaining During The Summer Months.This Home Is Just Minutes From 401, Whitby GO, Public Transit, Shopping, Schools, Parks And More. (id:55499)
Real Broker Ontario Ltd.
129 Harding Boulevard
Toronto (Birchcliffe-Cliffside), Ontario
Welcome to the gem of Birchcliff! 129 Harding Blvd offers the perfect blend of style, comfort, and community charm. Just minutes from the Bluffs, the Lake, and the lively Kingston Road strip, this fully renovated and meticulously maintained home invites you to enjoy modern living in a warm, connected neighbourhood. Inside, a sun-filled main floor showcases a family-oriented layout with custom trim and engineered hardwood, along with a beautifully designed custom kitchen featuring quartz countertops, upgraded appliances, and elegant cabinetry. The spacious front mudroom adds convenience and function with a built-in coat closet. Downstairs, the spacious finished basement offers a sleek wet bar, gas fireplace, hidden storage under the stairs, and a flexible layout perfect for movie nights or guests. Outside, the landscaped backyard is the perfect private retreat ideal for summer evenings or quiet mornings. This is truly a home where thoughtful upgrades meet timeless comfort -you won't want to miss this property. Plentiful parking on street! (id:55499)
Royal LePage Signature Realty
2043 Gerrard Street E
Toronto (East End-Danforth), Ontario
Historic charm, modern upgrades, a sun-filled backyard and the Upper Beaches lifestyle you've been waiting for. This 3+1 bedroom, 2 bathroom semi is full of character and function, offering bright, stylish living spaces and thoughtful updates inside and out. Set behind a brand-new front porch & stylish new door (2025), this welcoming home has serious curb appeal, complete with a stunning cherry blossom tree out front. Inside, original hardwood floors bring warmth and personality, while fresh paint, pot lights, & updated lighting give it a modern, move-in ready feel. The main floor flows naturally from a bright living room into a spacious separate dining area perfect for hosting big family dinners or cozy get-togethers. Bonus: because its not open concept, you don't have to stare at your kitchen mess while you eat. At the back of the home, the large, remodelled kitchen (2019) is built for real life, offering plenty of counter space, updated cabinetry, a centre island for casual meals, & a walkout to your private, south-facing backyard perfect for BBQs, patio dining, lounging, and soaking in the hot tub tucked beneath a gazebo. Extra storage awaits in the shed and under the deck. Upstairs, all three bedrooms are generously sized, including a king-sized primary with soaring vaulted ceilings. Both bathrooms have been tastefully updated (2020/2024), and brand-new carpet (2025) adds a fresh, cozy touch to the stairs & hallway. The finished basement offers even more flexibility, with a comfortable ceiling height of 6'4" no crouching required! There's a large family room (with updated flooring & wooden feature walls) for movie nights, gaming marathons, or casual hangouts, plus a separate room currently used as a gym easily convertible into a 4th bedroom, office, or guest suite. Mutual drive parking accessible at agreed upon times with neighbours. Always street parking available on Beach View. Big on charm, smart on upgrades, and made for real life - book a showing today! (id:55499)
Royal LePage Signature Realty
631 Ariel Crescent
Pickering (Amberlea), Ontario
Welcome to your dream home in the heart of Amberlea! From the moment you arrive, you'll be captivated by the contemporary curb appeal of this 2-storey 3 bedroom showstopper. This updated freshly painted home is designed to impress from the moment you enter. Gorgeous engineered hardwood flooring flows across both the main and second floor complemented by a striking new staircase with iron pickets and sleek modern railings (2024) The bright, modern open-concept is perfect for everyday living and entertaining. At the heart of the home is the chef-inspired kitchen, completely updated (2024) with a reimagined design, featuring all new cabinetry, quartz countertops, stainless steel appliance and oversized centre island perfect for family gatherings, this space is as functional as it is fabulous.The kitchen seamlessly flows into the warm and modern inviting dining room and living room combination complete with a classic wood-burning fire place. The sun-drenched family room boasts a vaulted ceiling, 2 skylights, and walls of windows that flood the space with natural light. Step outside through dual sliding door to your gorgeous interlock patio ready for summer BBQs and outdoor relaxation (all interlock 2022). Upstairs, retreat to the primary suite featuring a renovated ensuite, new custom-designed closet, and a large window. Two bright additional bedrooms, each with double closets, offer flexible space for a growing family, guests, or a stylish home office.The finished basement adds even more room to enjoy, featuring a second wood-burning fireplace and a wet bar, the perfect spot for weekend hangouts or perfect for a dedicated playroom. Just minutes to grocery stores, schools, parks, highway 401 407, and the GO Station making your commute a breeze. Don't miss your chance to own this beautiful home in one of Pickering's most sought-after communities! Furnace 2019, A/C 2020, HWT 2023. Washer/Dryer 2022. Windows/Doors 2023. Reach out for more details. (id:55499)
Royal LePage Signature Realty
59 Medland Avenue
Whitby (Williamsburg), Ontario
Welcome to this spacious 5-bedroom, 4-bathroom detached home situated on a wide 53-ft lot in the community of Williamsburg. Located in a family-friendly neighbourhood with elementary and high schools nearby, this home offers both space and convenience. Inside, you'll find pot lights throughout, a functional layout, and generous living areas perfect for entertaining or everyday living. The primary bedroom features a private ensuite for added comfort, while the additional bedrooms offer flexibility for a growing family, home office, or guest space. Also offers a full spacious finished basement. A great opportunity to settle into a well-loved community close to schools, parks, transit, and more. (id:55499)
Royal LePage Signature Realty
480 Eulalie Avenue
Oshawa (Central), Ontario
House Hackers- This Ones for You! Beautifully maintained and full of natural light, this 3+1 bedroom, 3 full bathroom home is the perfect blend of comfort, style, and income potential.The updated kitchen and bathrooms feature sleek quartz countertops, offering both elegance and function throughout. With thoughtful upgrades and a sun-filled layout, this home has been lovingly cared for and is truly move-in ready.The fully finished basement includes its own separate entrance, full kitchen, bedroom, and bathroom ideal for extended family, guests, or helping to offset your mortgage. Enjoy a large family-sized backyard perfect for entertaining, parking for up to 4 cars, and an unbeatable location. You're just minutes from Highway 401 and within walking distance to schools, parks, and everyday amenities. Whether you're a first-time buyer, investor, or multi-generational family, this is an opportunity you don't want to miss! (id:55499)
RE/MAX Hallmark First Group Realty Ltd.
28 Eagledance Drive
Toronto (Milliken), Ontario
Premium Lot With Huge Front, Back, and Side Yards. Bright & Spacious, Very Well Kept Gorgeous Family Home Located On Fabulous Treed Lot In Exclusive Neighbourhood. Nice Layout. Eat-In Kitchen With Walkout To Patio. Duration Shingle Roof Shingle(2023), A/C & Furniture(2021), Driveway & Interlock(2023), Kitchen Appliances(2020), Raised Basement Floor, Walk-In Cedar Closet In Bsmt. (id:55499)
Homelife Landmark Realty Inc.
37 Dewell Crescent
Clarington (Courtice), Ontario
Welcome to 37 Dewell Crescent Where Comfort and Style Meets Convenience! This beautifully maintained detached 3-bedroom, 3-bathroom home offers exceptional functionality and space for the modern family. Set on a quiet, sought-after street, this home features an open concept main floor with a bright living and dining area, a cozy breakfast nook, and a spacious kitchen complete with granite countertops, a stylish island, and a walk-out to a paved backyard patio perfect for entertaining. The inviting living room is anchored by a warm gas fireplace, creating a comfortable space to relax and unwind. Upstairs, enjoy a true retreat featuring a spacious primary bedroom with a newer renovated 5-piece ensuite with granite vanity, and an extra large walk-in closet. Two additional generous bedrooms and an additional full bath complete the level - plus the ultimate luxury: an upstairs laundry room! It's functional, stylish, and the ultimate time-saver. The finished basement adds even more living space, featuring a home office with modern sliding barn doors, a rec room for all your movie watching needs, big enough for a couch to fit your whole family and some friends, a rough-in for a fourth bathroom, and an extra fridge for added convenience. Enjoy a private drive, built-in garage with inside access, and a charming covered front porch ideal for morning coffee or evening chats. Just an 8-minute walk to the local French Immersion school and in it's catchment, with parks,community centres, an arena, and all your daily essentials including Shoppers Drug Mart,grocery stores, vet, pharmacy, convenience store, and restaurants all nearby. Functionality, style, and location this one has it all. Welcome home. ** Fantastic Home Inspection available upon request** ***OPEN HOUSE SAT.,MAY 10TH & SUN., MAY 11TH 2-4*** ** This is a linked property.** (id:55499)
Royal LePage Signature Realty
22 Bellefair Avenue
Toronto (The Beaches), Ontario
Some houses invite you in. This one makes you want to stay a while. At 22 Bellefair Ave, everything you love about life in the Beaches is right at your doorstep. Kew Gardens visible from your front steps, the buzz of Queen East just a short stroll away, and a front porch that practically insists on long chats and lazy mornings. This detached red brick beauty sits on a quiet, tree-lined street in one of the city's most coveted neighbourhoods. With five bedrooms, three storeys, and two-car parking, its not just a house. It's the kind of forever home that holds space for growing kids, weekend guests, and driveway basketball games that turn into spontaneous pickleball tournaments. Inside, herringbone floors lead through a warm, stylish main floor anchored by a fully renovated kitchen. The oversized island is built for togetherness whether it's Tuesday tacos or Saturday night wine and charcuterie. The third-floor primary suite is a true retreat, while the rest of the home flows effortlessly, making everyday life easier and special occasions feel a little more magical. Step outside and it gets even better. No direct neighbours behind you, just the quiet presence of the church. The ivy-covered exterior adds calm and timelessness, while the backyard invites you to relax and recharge: a pool spa for soaking, hammocks for napping, and a fire pit made for storytelling under the stars. And if you've ever dreamed of a guest house, home office, or future income opportunity, this ones got you covered. Thanks to the Beaches-East York garden suite pilot program, the property qualifies for a two-storey, 1,234 sq. ft. garden suite. In the French immersion stream for Williamson Road and within the Glen Ames and Malvern districts, its an ideal setup for families planting roots in a true community. 22 Bellefair isn't just a home you move into. Its one you grow into. (id:55499)
Sage Real Estate Limited
1240a Bayview Street
Pickering (Bay Ridges), Ontario
Don't Miss This Incredible Opportunity To Own A Stunning Custom Home In One Of Pickerings Most Sought-After Lakeside Communities! This Beautifully Built 2024 Freehold Home Offers 4+1 Bedrooms,5 Bathrooms, And Approximately 3,000 Sqft Of Luxurious Living Space, Perfectly Designed For Comfort, Style, And Functionality.The Welcoming Front Entrance Greets You With A One-Car Garage Equipped With An EV Outlet,Soaring Ceilings, Gleaming Hardwood Floors, And Large Windows With Custom Remote-Controlled Blinds. The Open-Concept Dining And Living Room Seamlessly Flow Into A Private, Fenced-InYard Perfect For Entertaining.Step Into The Heart Of The Home A Spacious Kitchen Featuring Quartz Countertops, A Stunning Waterfall Island, And Sleek Stainless Steel Appliances That Elevate Every Meal Prep Experience.On The Second Level, You'll Discover A Cozy Family Lounge, Three Spacious Bedrooms, A Beautiful 3-Piece Ensuite, And A Convenient Laundry Room.And Then There's The Third Floor A Whole Private Level Dedicated To The Primary Retreat! Enjoy A Spacious Walk-In Closet, A Luxe Ensuite Bath, And Your Own Private Rooftop Terrace With Unbeatable Views Of The Lake.The Finished Basement Features A Separate Entrance, An Extra Bedroom, A Rough-In For A Kitchen,And A Separate Washer/Dryer SetupPerfect For In-Laws, Guests, Or Rental Potential.Just Steps Away From The Waterfront Trail, Scenic Parks, And The Marina, With Easy Access To Frenchman's Bay And The Shores Of Lake Ontario.This Custom Dream Home Combines Luxury, Thoughtful Design, And A Setting Thats Second To None.Don't Miss Out On This Once-In-A-Lifetime Opportunity! (id:55499)
Royal LePage Signature Realty
137 Benleigh Drive
Toronto (Woburn), Ontario
Absolutely Amazingly location, close to all amenities. Bright & Spacious with Newly Upgraded BUNGALOW. Welcome to your dream home! This fully renovated, oversized bungalow boasts latest improvements, KEY FEATURES : * 4 spacious bedrooms * Separate entrance to a beautifully finished basement with 3 additional bedrooms and 2 full washrooms, * perfect for rental income or hosting guests. The entire house including new appliances, a fresh roof, and upgraded windows, ensuring a move-in-ready condition. The large, inviting entrance provides ample space and a warm welcome for you and your guests. Conveniently located near TTC, GO station, major highways incl. 401, and within walking distance to all your shopping needs and amenities, this exceptional property offers both comfort and convenience. Hurry - Don't miss out this beautiful property & schedule your viewing today! (id:55499)
Right Step Home Realty Inc.
114 Victor Avenue
Toronto (North Riverdale), Ontario
Welcome to 114 Victor Avenue - A Hidden Gem on One of Riverdale's Most Treasured Streets. Tucked away on a picturesque, tree-lined street that's known for its charm, strong sense of community, and incredible neighbours, this home offers more than just a place to live - it offers a lifestyle. Located in the coveted Withrow School District and nestled between two of city's most beloved parks- Riverdale Park and Withrow Park - it's no wonder this street is so loved. From the moment you walk through the front door, you'll be captivated. With soaring ceilings, hardwood floors, and a striking exposed brick wall, the open-concept main floor has an airy, welcoming feel. The chef's kitchen is sleek and modern, complete with top-of-the-line stainless steel appliances, ample storage, and plenty of room to cook, gather, and entertain. Step outside to the private, fenced-in backyard perfect for summer BBQs or quiet al fresco dinners under the stars. Downstairs, a beautifully finished lower level provides another full floor of living space- bright, inviting, and thoughtfully designed. Whether it's a cozy family hangout, a home gym, or a creative studio, this versatile space offers endless possibilities to fit your lifestyle. Upstairs, the second floor features two generously sized bedrooms with plenty of closet space, a laundry room along with a truly luxurious spa-inspired 5-piece bathroom. With a glass-enclosed shower, a deep soaker tub, and a double vanity- this spa-like retreat makes every day feel indulgent. And then there's the third floor - a spectacular primary bedroom renovation is something truly special. Wrapped in custom millwork, wall-to-wall closets & multiple skylights this space feels like a private sanctuary in the treetops peaceful, elegant, and serene. This home checks all the boxes and then some...there's parking too!! Stylish, spacious, and in one of Toronto's most sought-after communities. It's the one you've been waiting for. (id:55499)
RE/MAX Hallmark Realty Ltd.
507 - 1630 Queen Street E
Toronto (The Beaches), Ontario
Ultra Chic Boutique Living In The Beaches - Welcome To WestBeach Condominiums. This Fantastic Newer Sub-Penthouse Condo Has Everything You Are Looking For To Call Home. Over 1200 Sqft of Living Space Upgraded Throughout. The Interior Is Gleaming With Southern Sun Exposure Through Floor To Ceiling Glass Into Open Concept Living, Dining , Entertaining Space For Wonderful Get-togethers With Friends. The Spacious Kitchen Along Side The Separate Dining Area Are Ideal For Dinner Partyies Before You Move To the Full Width Terrace With Stunning Views Day And Night Overlooking Parks, Beaches, The City And The Lake. The Primary Suite Also Has A Walk-out To The Terrace Offering Sunset Views, Is Big Enough For A King Sized Bed, Has A Walk-in Closet, An Ensuite With A Walk-in Shower The Layout Is a Split-bedroom Plan for Den/Nursery As Well There Is A Separate Study/Office Space For Working At Home. The Neighbourhood Cannot Be Beat: Parks, Patios, Festivals, Beaches, Swimming, Picnics, Beach Clubs, Volleyball, Sunset Boardwalk Strolls, Movies, Holiday Fireworks, Hiking/Biking Trails Across The City, The List Goes On. Every Weekend Is A 'Staycation'. WestBeach Condominiums Offers Full Amenities Too Including Outdoor Roof-top Lounge, Party Room With Full Kitchen, Fully Equipped Fitness Centre, Pet Washing Station, Visitor Parking, Bike Storage Room. Upgraded Lighting Throughout, Direct BBQ Gas Line On Terrace, Large Locker, Interior Wider Doors And Lower Switches For Accessibility. Open House This Weekend You Must Check It Out. Also Check-out The Floor Plan, Virtual Tour And More. (id:55499)
RE/MAX Hallmark Realty Ltd.
535 - 2791 Eglinton Avenue E
Toronto (Eglinton East), Ontario
Exceptional Value in a Prime Location! This freshly painted and upgraded 3-bedroom stacked townhome, located in the heart of Warden & Eglinton, offers a perfect blend of urban convenience and modern elegance. Featuring a bright open-concept layout, 9 ceilings, sleek laminate flooring, and two private balconies, this upper-level unit stands out from the rest. The primary bedroom includes a 4pc ensuite and its own balcony, providing a private retreat. Adding to its appeal, this unit is perfectly positioned away from the main road, offering enhanced privacy and a quieter living experience. Steps from Warden Subway Station, the upcoming Eglinton LRT, and major TTC routes, with quick access to DVP, Hwy 401, and Downtown Toronto. Enjoy nearby amenities such as Costco (1.5 km), Walmart, No Frills, LCBO, banks, and more. Outdoor lovers will appreciate being just minutes from Warden Hilltop Park, Scarborough Bluffs, and Bluffers Beach. Move-in ready and ideal for families, professionals, and investors this is an incredible opportunity to own one of the best units in the complex! (id:55499)
Homelife/future Realty Inc.
86 Rollo Drive
Ajax (South East), Ontario
Welcome To 86 Rollo Drive -Luxury Waterfront Community In The Heart of AjaxLocated Minutes From Top-Rated Schools, Lush Parks, Vibrant Restaurants, Shops, Ajax GO And Major Highways, 86 Rollo Drive Checks All The Boxes For Growing Families Or Multi-Generational Living.Step Into Over 3,000 Square Feet Of Beautifully Designed Living Space In Ajax's Highly sought- After Waterfront Community. Just A 15-Minute Walk To The Lake, Waterfront Trails And Paradise Beach. This Home Offers The Perfect Balance Of Coastal Charm And Urban Convenience.A Grand Double-Door Entrance Leads Into A Soaring Foyer, Complete With An Open Staircase And A Skylight That Floods The Space With Natural Light. The Heart Of The Home Is The Open-Concept Kitchen, Recently Updated With Granite Countertops, A Stylish Backsplash, Stainless Steel Appliances, A Pot Filler And An Oversized Built-In Pantry In The Eat-In Breakfast Area. The Breakfast Bar Overlooks A Spacious Combined Living And Dining Room, Ideal For Entertaining Yet Cozy Enough For Everyday Life.Off The Kitchen, A Stunning Sunroom Addition Awaits, Featuring Two Skylights, A Heat Pump With Air Conditioning And A Walk-Out To Your Private Backyard Oasis. Enjoy Summer Nights With A Built-In Gas BBQ, A Relaxing Hot Tub And A Deck That is Made For Hosting.The Main Floor Also Features A Cozy Family Room With French Doors And A Fireplace, Perfect For Movie Nights, Quiet Evenings, Or Your Go-To Retreat On Cold Winter Nights. You Will Also Love The Convenient Main Floor Laundry Room With A Side Entrance And An Extra Walk-In Shower That Doubles As A Dog Wash Or Mudroom Rinse Station After Beach Days.Upstairs, You Will Find Four Generous Bedrooms, Including A Primary Suite Outfitted With Custom Closet Organizers And Extra Wardrobe. (id:55499)
RE/MAX Royal Properties Realty
89 Deer Ridge Crescent
Whitby, Ontario
Premium Location backing onto Trees!. Privacy PLUS! No Neighbors behind you! Located in a Executive community close to Heber Downs and Spa! Fantastic Floor Plan with lots of natural Light from oversized windows! ! Stunning from top to bottom! 4-Bedroom -FIVE bathroom Detached home with Gourmet Kitchen with Centre Quartz Island! 10ft smooth ceiling on the main floor and 9ft ceilings on upper level and Partially finished basement! Stunning 6 Piece Ensuite in the Primary Washroom! Jack and Jill Washroom! (two sharing an ensuite) Practicality meets convenience with laundry on the second floor . The Partially finished basement adds versatility, perfect for accommodating extended family! This home also features central vacuum, air exchanger,central A/C and so much more .All Custom Zebra Blinds! All electrical light fixtures, Brand New Stainless Steel Appliances! TWO washer, dryer's. All just minutes from Hwy 412, Walmart, Home Depot, Sheridan Nurseries, grocery stores, restaurants etc. Don't miss your chance to make this exceptional property your new home! ! Extras:: All Custom Zebra Blinds! All electrical light fixtures, Brand New Stainless Steel Appliances! TWO washer, dryer's. HUGE Walk-in Pantry Too many upgrades to List! (id:55499)
Century 21 Leading Edge Realty Inc.
56 Balfour Avenue
Toronto (Crescent Town), Ontario
Welcome to This Charming End Row House That Blends Character, Comfort, and Convenience. Featuring Two Spacious Bedrooms Plus an Office/Nursery, This Home Offers The Ideal Layout For Modern Living. The Bright Eat-in Kitchen Opens Directly to a Private Backyard Oasis Complete With Lush Perennial Gardens and Convenient Lane Parking. Nestled in a Vibrant, Family-Friendly Neighborhood, You're Just a Short Stroll From Main Subway Station, Danforth GO Station, Schools, Scenic HikingTrails, Parks, and all the Cafes, Restaurants, and Boutiques the Danforth Has to Offer. A Perfect Blend of Urban Accessibility and Natural Beauty - This Home Truly Has It All! (id:55499)
Royal LePage Estate Realty
25 Parkland Road
Toronto (Birchcliffe-Cliffside), Ontario
One block from both Blantyre PS and Blantyre Park, you can't ask for a more kid friendly location! This custom built home is bright & airy and features an amazing first-floor layout that is open concept while defining each space at the same time. The wrap around kitchen is definitely the heart of this home - with an oversized island with waterfall counters, a luxury appliance package and a built-in desk with 3 large windows overlooking the yard. Open to the family room, with a gas burning fireplace and lots of millwork, the house just flows. And don't miss the powder room tucked out of the way! Upstairs, the hallway is flooded with natural light from a large skylight, the primary ensuite is massive - with it's own 5pc ensuite featuring double vanity, soaker tub and glass shower, a sizable walk-in closet and a private balcony for enjoying your morning coffee! The second bedroom is spacious and the soaring ceilings provide a feeling of even more space. With 2 bathrooms serving the 3 kids rooms - say goodbye to arguing over who has been in the bathroom too long! And check out that laundry room - built out with custom storage and a wash sink! The lower level is truly special in this home - a massive rec room with ceiling mounted projector and pull down screen provides the perfect setting for movie night. It also walks directly out to the backyard (saving kids running through the home) as well as direct entry into the garage. The 5th bedroom features a semi-ensuite bathroom and there is plenty of storage space. Ready to move in, the backyard is set with a premium swing set and play structure! (id:55499)
RE/MAX Hallmark Realty Ltd.
23 De Jong Street
Toronto (Dorset Park), Ontario
BELOW MARKET PRICE SALE! Welcome to 23 De Jong Street, a stunning 4 bedroom, 4 bathroom freehold townhouse in the heart of Scarborough. This 10 years- Three storey brick home features a spacious and modern layout with a large eat-in kitchen with granite countertops, and a large bright living room that combines with a dining area that opens to a private patio, perfect for entertaining. The main floor features a bedroom, a full bathroom, a large laundry room, and plenty of storage. Upstairs are three spacious bedrooms, including a master bedroom with full bathroom, and walking in closet. The home has been freshly painted throughout, including hardwood floors and oak staircase. This home is move-in ready!!! The property offers two parking spaces, one in the garage and one on the street with a parking permit. Don't miss your chance to own this gorgeous townhouse. Perfect for First Home Buyer! (id:55499)
RE/MAX Atrium Home Realty



