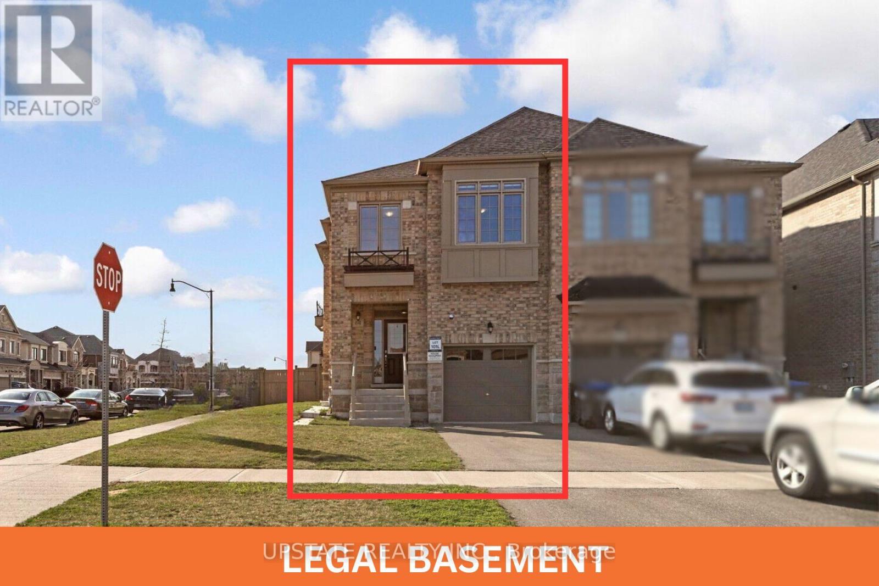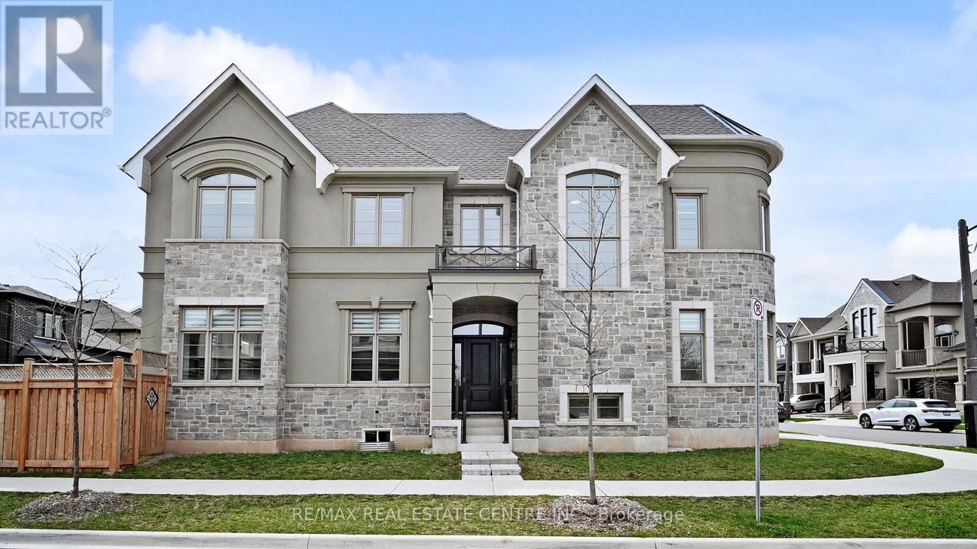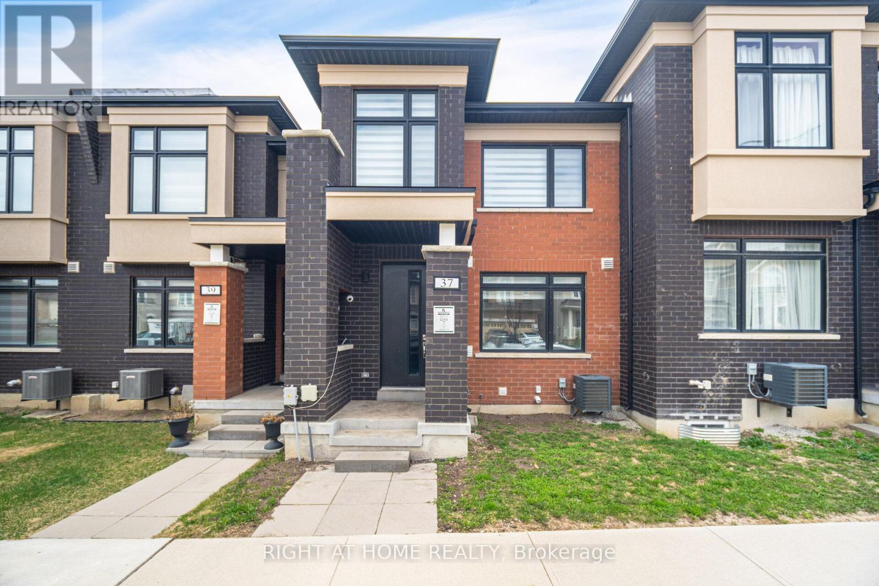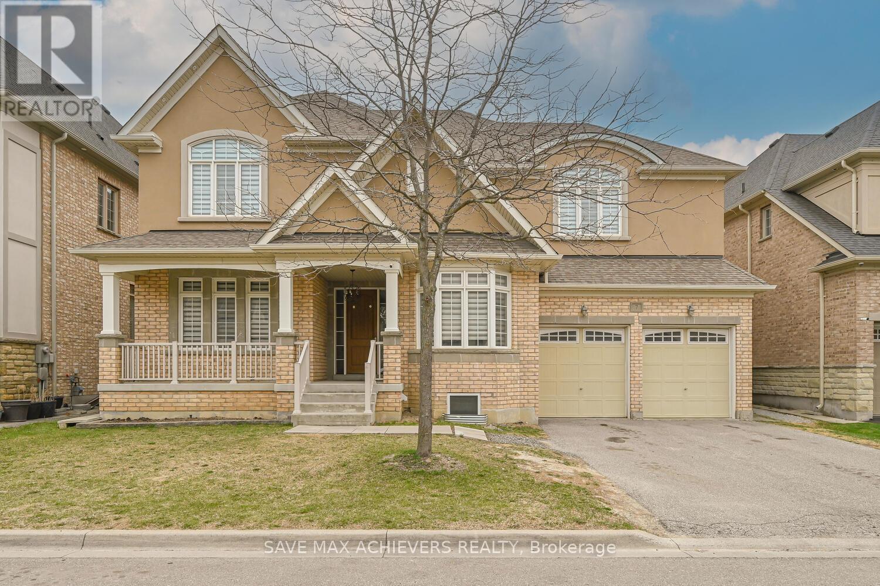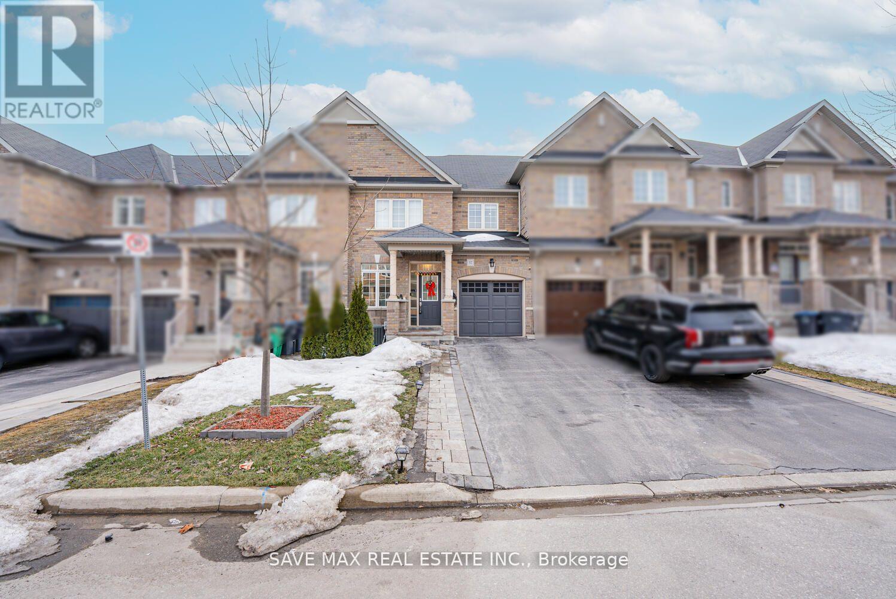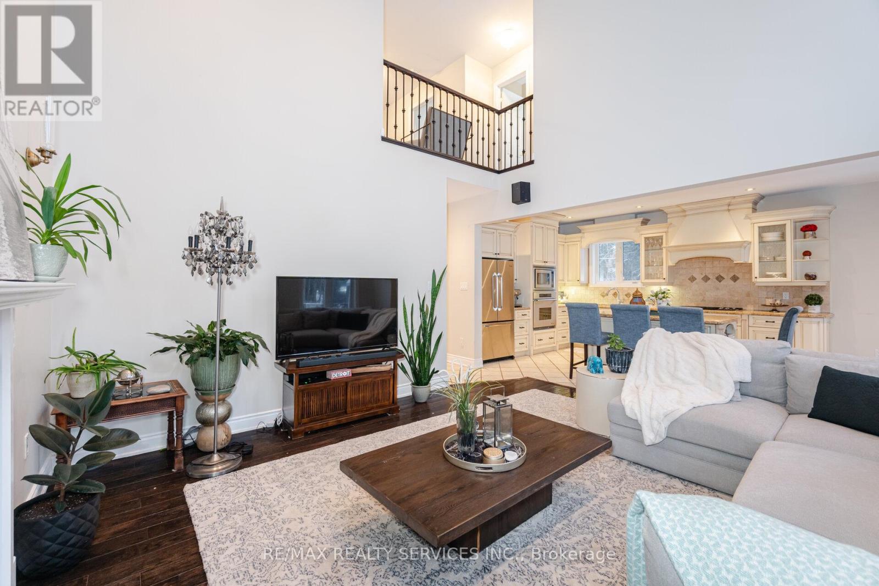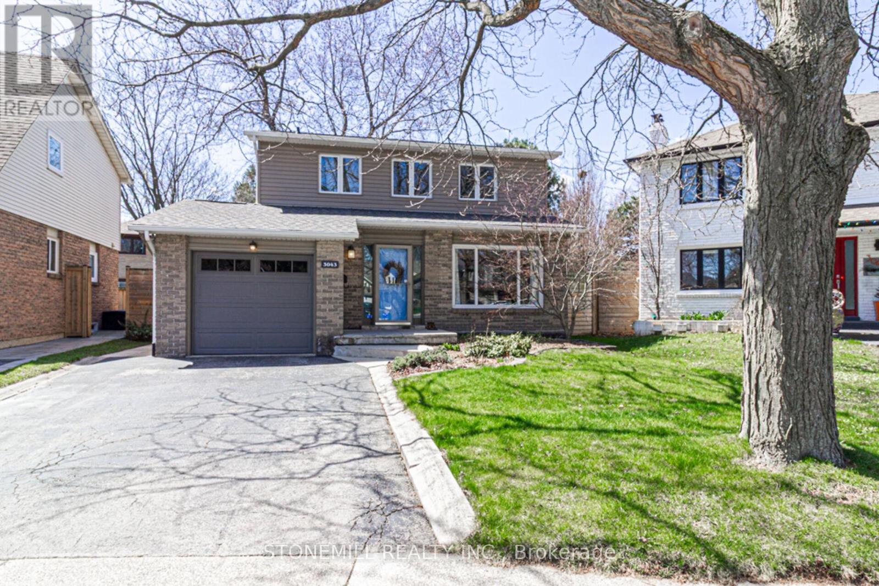1554 Clitherow Street
Milton (Fo Ford), Ontario
True Gem in Milton | Over 3000 Sq Ft | Two Legal Basements with Separate Entrances | RavineLot | Over 150,000 in Upgrades, Discover your dream home backing onto a serene extended ravine with peaceful pond views!This rare beautifully upgraded 4+2-bedroom, 5-bath detached home offers nautural light, including two fully independent city-approved legal basement units one auxilary unit and other for own use unit- perfect for large families or investors seeking excellent rental income.Step inside to find 9ft smooth ceilings, engineered hardwood floors (no carpet!), pot lights, hi end-lighting fixtures , upgraded floor tiles, an extended Maplewood chefs kitchen featuring Quartz-countertops, backsplash , Bosch gas appliances, Samsung French door fridge, and a spacious island. The open-concept design is ideal for entertaining, with large windows, ; wide patio door that brings lots of natural light.The luxurious primary suite offers a 5-piece ensuite, Easy Access -2nd floor laundry , a bedroom with balcony, Concealed TV/internet & security wiring & 200 AMP service. The professionally landscaped front & backyard withstamped concrete creates a private retreat with breathtaking ravine views.Secondary Basement Unit includes full kitchen, Quartz countertops, Backsplash & island, Spacious living room,Custom wall to wall cabinets, One bedroom, 3-pc rain shower bath& extra storage room. Second Unit includes Bedroom, kitchenette, 3-pc bath and Separate laundry setup ready. (id:55499)
RE/MAX Find Properties
23 A Terry Drive
Toronto (Rockcliffe-Smythe), Ontario
Welcome to this stunning home. This 3 bedroom 3 bath is a true masterpiece with a unique front split design that offers distinct living spaces on different levels. The primary bedroom oasis is set on its own private level an uncommon feature in Toronto while two additional massive bedrooms provide ample space. What truly sets this home apart are the four separate living areas, complemented by a beautiful eat-in kitchen. The finished basement adds even more versatility, featuring a kitchen & full bathroom, making it ideal for an in-law suite, bachelor suite, or extra space for growing teenagers. This home also comes with a garage + parking, ensuring both convenience & practicality. (id:55499)
Royal LePage Supreme Realty
12 Fieldgate Drive
Orangeville, Ontario
Welcome to this stunning 2-story detached family home, perfectly situated on a peaceful street in a highly sought-after neighborhood. This spacious home sits on a generous lot with a 50 ft. frontage, offering plenty of outdoor space. The main level features laminate flooring throughout, a large, open-concept living and dining area, perfect for entertaining family and friends. A cozy gas fireplace in the family room adds charm and comfort, making it an ideal spot for relaxation. The main level also includes a convenient laundry area, a 2-piece powder room, and direct access to the garage for added convenience. Upstairs, the primary bedroom is complete with a walk-in closet and a luxurious ensuite. Two additional well-sized bedrooms and a full bathroom provide ample space for a growing family. Step outside to enjoy the beautifully landscaped backyard with mature trees that offer both privacy and shade. The large deck is perfect for outdoor gatherings. With a 4-car parking space, a water softener, and a prime location close to schools, parks, and amenities, this home is move-in ready and waiting for its next owners. (id:55499)
RE/MAX Excellence Real Estate
46 Plover Place
Brampton (Fletcher's Creek South), Ontario
Location, Location, Location! Welcome to 46 Plover Place! This fully renovated 3-bedroom, 4-washroom gem is ideally located on the Brampton and Mississauga border, offering a prime location with new pot lights and freshly painted interiors. Set on a beautiful ravine lot with a serene pond view, this home provides unparalleled privacy and tranquil surroundings. The well-designed layout features a spacious living/dining area, a cozy family room with a fireplace, and a walk-out to the backyard. A legal 2-bedroom basement apartment with a separate entrance offers excellent potential for rental income. Situated on a quiet dead-end street, the property provides a safe, low-traffic environment for families. Conveniently close to Hwy 401/407 ,parks, schools, shopping, and public transport, and within walking distance to paths, parks, and a golf course. A shed at the back adds extra convenience. Dont miss out on this exceptional opportunity at an unbeatable price! (id:55499)
RE/MAX Gold Realty Inc.
50 Penbridge Circle
Brampton (Fletcher's Meadow), Ontario
Welcome to your dream home! This magnificent 3+2 bedroom, 4 bathroom (2 BEDROOM LEGAL BASEMENT APARTMENT) home is the perfect blend of luxury, comfort, and functionality. Situated on a premium fully fenced lot, and backing onto a tranquil nature trail. From the moment you arrive, you are greeted by an impressive double-door entryway, setting the tone for the grandeur that awaits inside. The open-concept combined living and dining areas are bright, airy, and enhanced by modern pot lights, creating a perfect space for entertaining guests or spending time with family. A separate family room offers an intimate setting for cozy evenings, highlighted by a stunning stone feature wall. main floor allow for an abundance of natural light, making the home feel even more inviting and spacious. The kitchen Featuring high-end stainless steel appliances, the kitchen boasts porcelain tiles, combining beauty and functionality. An adjoining breakfast area provides a sunny spot to enjoy morning coffee or casual meals. At the top of the stairs, the huge primary bedroom is a true sanctuary, offering an incredible amount of space to unwind and relax. It features dual super his-and-her closets, including a generous walk-in closet perfect for fashion lovers or those needing extra storage. The attached 4-piece ensuite bathroom. The additional two bedrooms on the second level are both spacious & bright. A legal 2-bedroom basement apartment boasts pot lights in the kitchen and living room, vinyl flooring throughout (basement) and a well-designed open-concept layout. Exterior highlights include pot lights, concrete work along one side and in the backyard, a double car garage, a beautifully landscaped yard, 200 AMP electrical service, and a central vacuum system. Located in a peaceful neighborhood just move in and start enjoying your new home! Close to Cassie Campbell Community Centre. Minutes to St Angela Merici Elementary School. (id:55499)
Upstate Realty Inc.
64 Hubbell Road
Brampton (Bram West), Ontario
Absolutely Stunning Corner Premium lot with 4-Bedroom + 4-Bathroom Semi-Detached Home (LEGAL BASEMENT) in the Prestigious Westfield Community! This exquisitely designed luxury residence, crafted by Great Gulf, offers over 2,700 square feet of meticulously finished living space and is loaded with premium upgrades throughout. Step inside to discover soaring 9-foot ceilings on the main floor, rich hardwood flooring flowing seamlessly across all levels, and an open-concept layout designed for both elegance and functionality. The kitchen is a chef's dream featuring crisp white cabinetry with soft-close drawers, gleaming granite countertops, a stylish chimney range hood, a spacious center island with breakfast bar seating, and high-end stainless steel appliances. Whether entertaining guests or enjoying family meals, this space effortlessly blends style and practicality. Convenience meets luxury with a main-floor laundry room featuring direct access to the garage, making daily chores a breeze. Retreat upstairs to the spacious primary suite, a true sanctuary complete with a walk-in closet and a spa-like 5-piece(rain shower master) ensuite bathroom featuring dual vanities, a deep soaker tub, and a separate glass-enclosed shower. A finished legal basement is an exceptional bonus, offering a separate side entrance ideal for guests, in-law suite. It includes a well-appointed kitchen, a comfortable living area, a 4-piece bathroom, and a practical cold storage room.Oversized backyard. The automated front and rear irrigation system ensures lush, low-maintenance landscaping year-round. Roughin for Central Vacuum. Parking is a breeze with 2 Car parking on driveway and 1 Car Parking in Garage. This home is steps away from top-rated schools, scenic parks, boutique shopping, fine dining, and major transit routes. With quick access to Highways 401 and 407, 10 Mins - 15 Mins Toronto Premium outlet. (id:55499)
Upstate Realty Inc.
103 Dells Crescent
Brampton (Fletcher's Meadow), Ontario
Absolutely Stunning Home !! 3+2 Bedrooms 4 Washroom Semi Detach on 30ft Wide Lot ##Legal Basement Apartment Registered As Second Dwelling## NO SIDE WALK ### Fully Upgraded Home . New Flooring On Main Level , New Kitchen Cabinet Doors , New Vanity in Powder Room . Combined Living & Dining Room . Spacious Open Concept Kitchen with Walk out to Deck . Separate Family Room . Primary Bedroom with with 5Pc Ensuite & Walk in Closet . Quartz Counters in Washrooms . Laundry on 2nd Floor. Separate Laundry for Basement . Roof Shingles 2018 , Furnace , A/c & Hot water Tank 2016 . Driveway 2018 . Whole House is Freshly Painted & Ready to Move-in . Very Convenient Location close to Bus Stop , Schools , Parks & Cassie Campbell Community Centre . (id:55499)
RE/MAX Realty Services Inc.
1473 Varelas Passage
Oakville (Jm Joshua Meadows), Ontario
Stunning and exceptionally upgraded 4-bedroom French Chateau-style Mattamy home in the prestigious and highly sought-after Upper Joshua Creek community. Situated on a premium corner lot, this luxury dream home features upscale finishes and impressive upgrades throughout. Enjoy a spacious, open-concept layout with 10 ceilings on the main level and hardwood flooring. The chefs eat-in kitchen boasts top-of-the-line appliances, Quartz countertops with a center island, and custom-designed cabinetry. The kitchen seamlessly flows into the great room and dining area, creating an ideal space for everyday living and entertaining. The home offers a bright, sun-filled atmosphere, enhanced by luxurious lighting, including crystal chandeliers and modern LED fixtures. The main floor also features a convenient mudroom with a walk-in closet and direct garage access. The generous primary bedroom suite includes a lavish 5-piece ensuite and a walk-in closet. Three additional spacious bedrooms are offered, one with a private 4-piece ensuite, along with an upper-level laundry room. The raised basement features 9 ceilings and large windows, providing abundant natural light. Conveniently located near top-rated schools, major highways, and box stores, this home offers easy access to all amenities. (id:55499)
RE/MAX Real Estate Centre Inc.
154 Sunny Meadow Boulevard
Brampton (Sandringham-Wellington), Ontario
A Rare Opportunity To Own A Prime East-Facing Property In A Sought-After Location!! Very Well Maintained House By Orignal Owners Sitting On A Premium Lot Directly Facing Park For Great Views On 45 Ft Front Lot!! 2440 Sq Ft Above Grade With Spacious Layout With Plenty Of Natural Light And Quality Finishes Throughout. Upgraded House Includes New Kitchen Quartz Countertops(2024), Main Floor Hardwood, Carpet Free Entire House, Potlights, Central Vacuum, Upgraded Countertops In Upstairs Washrooms, Roof Changed (2022), Front Windows Changed Upstairs!! Office Space or Loft Upstairs Great For Work From Home Or Can Be Used For Children's Play Area!! It Includes A Separate Entrance By The Builder To A Fully Finished Basement With One Bedroom Plus Kitchen, Which Is Ideal For Rental Income. Landscaped Backyard With Mature Greenery!! Close To School, Park, Plaza, Transit & Hospital!! (id:55499)
RE/MAX Real Estate Centre Inc.
37 Nightjar Drive
Brampton (Northwest Brampton), Ontario
Welcome to This Immaculate Contemporary 2 Storey Freehold Townhome 3 Bed | 3 Bath | 1,847 Sq. Ft. Step into this beautifully maintained Freehold townhome offering 3 bedrooms, 3 bathrooms, and an expansive 1,847 sq. ft. floor plan. Freshly updated with newer Hardwood flooring on the main level, Hardwood Stairs with Railing, this home is move-in ready and full of modern charm. Enjoy 9-foot ceilings and an abundance of natural light throughout the bright and airy layout. The chef-inspired kitchen features a Raised Breakfast Bar and Servery room, ideal for entertaining or everyday family living. The luxurious primary suite includes a spa-like ensuite with a raised ceiling, freestanding tub, double sink vanity, and a glass-enclosed shower. Additional highlights Sunroom with walk-out to private courtyard Double car garage with convenient rear entry. Premium builder upgrades throughout Open-concept main floor design Meticulously maintained by original owners Perfectly situated near Mt. Pleasant GO Station, top-rated schools, parks, shopping, and daily amenities. A rare opportunity to own a stylish and spacious home in a family-friendly, transit-accessible neighborhood. (id:55499)
Right At Home Realty
7 Seacliff Crescent
Brampton (Bram East), Ontario
Welcome to 7 Sea Cliffe Cres. Located In a Prestigious & Highly Sought After Neighborhood. Only Two Streets in This Community Kelways Circ & SeaCliff Cres. This Home Features more then 6000 + Sq Ft of Living Space! With Tandem Car Garage , Walking Distance To Clairville Conservation Area!! Take TRUE PRIDE In Ownership When Driving into This Private Community! Elegant Home In Exclusive & Upscale Clairwood Neighborhood, Luxury Detached House For Sale,60*115 Lot With 4287 Sq. Feet Above Grade,4 Bed Rooms And Three Wash Rms Upstairs, Library On Main Floor, Legal Basement With Separate Entrance With Three Additional Bed Rooms And Two Full Wash Room,, Location Near 427 & 407, Close To Costco , All Groceries , And All Religious place. (id:55499)
Save Max Achievers Realty
341 Hullmar Drive
Toronto (Black Creek), Ontario
Beautifully and lovingly maintained bungalow in a quiet neighbourhood. Steps from TTC, minutes from Hwy 400, Hwy 407, Pioneer Village subway station and York University. Furnace & AC (2018), Roof (2022) (id:55499)
Homelife/vision Realty Inc.
32 Yellow Sorrel Road
Brampton (Sandringham-Wellington North), Ontario
Astonishing East Facing luxurious feel house in Mayfield Village to provide utmost Comfort & Convenience For You And Your Family. Built In 2016 With 2551 Sq Ft Including Basement, 9' Ceiling @ Main Floor with a perfect layout. High End Fixtures, Upgraded Oak Stairs With Iron Pickets, Pot Lights In All Floors, And Hardwood Flooring On The Main Level. A Finished Basement W/A Legal Permit & A Sep Entrance From Garage. Well- maintained front yard, no side-walk, and backyard completes the living with a garden, Gazebo and a big Barbeque to enjoy your summers. Total 3 Car Parking Including Garage, and EV Charger Installed with proper permit for all EV lovers. Professionally upgraded house with Huge Double-door Master Bedrooms along with large His and Her Walk-In Closet. Also, Double Door Closets In The Other Rooms on 2ndfloor allowing Ample of Storage Space. Minutes To Highway 410, Proximity To Parks, Bus Stops, Library, Trinity Commons Outlet Mall, Recreation Centres, Walmart, Grocery Stores & Other Amenities. (id:55499)
Save Max Real Estate Inc.
810 Cousens Terrace
Milton (Co Coates), Ontario
Jaw-dropping views from every window in this sun-drenched, corner detached home, sitting on a whopping 71-foot-wide lot, fronting schools and parks right at your doorstep! Welcome to Mattamy's Mannington model in the highly sought-after Coates neighborhood. Enjoy morning sunrises and evening sunsets at the same time from this stunning corner home. Watch your kids play on the basketball court and splash pad right from your front porch. Walk along the patterned concrete path to a grand porch with a double-door entrance, where you're welcomed by a huge corner living room on the left and an 8-seater formal dining room on the right. The oversized family room with a gas fireplace and large windows will have you feeling like you are in a cozy cottage year-round. The recently renovated master chef's kitchen featuring quartz countertops, a large island, built-in microwave and oven, cooktop, and tons of cabinetry with a breakfast area sets a high standard for family living. This no-carpet home boasts brand-new stairs and upstairs flooring. The second-floor loft can easily serve as a fifth bedroom or a second family room. Plus, the huge balcony off the loft is your private lifetime retreat. The spacious master bedroom comes complete with a large ensuite and his-and-her closets. Convenience is key with a second-floor laundry room offering ample space for cloth drying and add 3rd Bathroom here if you want one. If you're looking for a complete lifestyle home with privacy and endless green, sunny views, you don't want to miss seeing this incredible property! (id:55499)
Exp Realty
51 - 2891 Rio Court
Mississauga (Churchill Meadows), Ontario
Welcome to this immaculate and bright one-bedroom townhome, perfect for first-time buyers or downsizers. Boasting a modern open-concept kitchen and living room with soaring 9-ft ceilings, this home offers a seamless blend of comfort and style. Enjoy the convenience of direct access to your built-in garage with one parking space, plus an additional surface parking spot for guests or a second vehicle. Recently upgraded with sleek laminate flooring throughout, the space feels fresh and inviting. Flooded with natural light through large East-facing windows, the home also features a private fenced terrace, ideal for outdoor relaxation or entertaining. Located in the highly sought-after Daniels-built community, this gem offers the perfect mix of urban amenities and suburban tranquility. Families will appreciate being within the top-rated John Fraser and Gonzaga school districts, ensuring a bright future for your loved ones. Don't miss out on this perfect combination of style, convenience, and location! (id:55499)
Royal LePage Signature Realty
303 - 4013 Kilmer Drive
Burlington (Tansley), Ontario
Contemporary and bright, this 2-bedroom, 1-bath unit in Burlingtons desirable Tansley community is perfect for downsizers, first-time buyers, or anyone seeking a stylish, low-maintenance home in a prime location. Thoughtfully laid out, the open-concept design combines the living and dining areas, all enhanced by light laminate wood flooring that runs throughout the unit, creating a seamless and airy feel. The spacious kitchen opens beautifully to the living space, making it ideal for both everyday living and entertaining. It features stainless steel appliances, a built-in dishwasher, shaker-style cabinets, and plenty of counter space for cooking and meal prep. The generous primary bedroom easily fits a king-size bed and offers great closet space. The versatile second bedroom features a charming bow window with a built-in sitting areaperfect for reading, relaxing, or soaking in the natural light. Whether used as a guest room, office, or reading nook, it offers great flexibility to suit your lifestyle.From the living room, step outside to your own private retreat overlooking green space, the secluded balcony is the perfect spot to enjoy morning coffee, unwind in the sun, or fire up the BBQ. Additional highlights include a large, updated 4-piece bathroom and an oversized in-suite laundry room with plenty of extra storage. The unit also comes with one underground parking space, access to a storage locker, and ample visitor parking.Conveniently located close to walking and bike paths, community parks, schools, shopping, restaurants and with quick access to the 407, 403, and Appleby GO Station, this home offers the perfect blend of comfort, convenience, and lifestyle. (id:55499)
Exp Realty
6736 Barrisdale Drive
Mississauga (Meadowvale), Ontario
Welcome to a one-of-a-kind home on one of Meadowvale's most coveted streets, where refined finishes and unforgettable outdoor spaces come together in perfect harmony. Inside, the chefs kitchen is a true showpiece - outfitted with top-tier Wolf, KitchenAid, and Miele appliances, plus a custom coffee bar that elevates every morning. The main floor flows beautifully with sun-filled rooms, hardwood and elegant tile floors, and a cozy wood-burning fireplace, all enhanced by automated remote-control blinds. Upstairs, recently refreshed bedrooms offer comfort and style, while the lower level delivers a spa-like retreat with a private sauna, luxurious double showers, and a heated bathroom floor. Step outside and discover a backyard designed for both relaxation and celebration. An expansive covered deck with a built-in skylight creates a seamless outdoor living room, complete with a custom outdoor kitchen built for entertaining. A charming bridge crosses a tranquil pond and leads to a powered gazebo tucked beneath the trees - a peaceful hideaway. The heated saltwater pool, surrounded by mature landscaping, includes a recently upgraded heater, pump, and chlorine generator for effortless enjoyment. Additional features include smart irrigation, exterior lighting, a monitored security system, and a fully insulated, heated garage - ideal for hobbies or year-round use. Close to schools and shopping, this home offers a rare blend of thoughtful luxury, everyday comfort, and outdoor charm. (id:55499)
Royal LePage Meadowtowne Realty
425 Edenbrook Hill Drive
Brampton (Northwest Brampton), Ontario
Welcome to Your Dream Home! This stunning, fully upgraded home offers everything your family needs and more. Featuring 5 spacious bedrooms upstairs and a legal 2-bedroom basement apartment, its perfect for large families or those looking for rental income potential. The second floor boasts 4 full bathrooms, including 3 luxurious Ensuite and a convenient common bathroom, and laundry on 2nd floor ensuring everyone has their own space. The master bedroom is a true retreat, complete with a spa-like 5-piece Ensuite On the main floor, you'll find a bright and inviting Great Room with a cozy fireplace and large windows that flood the space with natural light. The heart of the home is the modern, open-concept kitchen, featuring a center island, stainless steel appliances, and connected dining and breakfast areas- perfect for entertaining. Step outside to a low-maintenance concrete backyard and concrete walkways on both sides of the house, ideal for outdoor gatherings. A new storage shed provides plenty of extra space, and a water softener adds extra comfort to your everyday living. The legal basement apartment offers a separate side entrance, separate laundry making it an excellent income-generating suite or private space for extended family. Location, Location, Location! Conveniently close to two neighborhood parks, top-rated schools, public transit, banks, Cassie Campbell Community Centre, and Mount Pleasant GO Station -everything you need is just minutes away! This incredible home is a must-see. Don't miss your chance to own a beautifully maintained property in a prime location! (id:55499)
Homelife/miracle Realty Ltd
26 Dolphin Song Crescent
Brampton (Sandringham-Wellington), Ontario
Location! Location! Location! Presenting Absolute showstopper Double Car Garage Detached on a Large Premium Pie Shape RAVINE LOT in * high demand location * of most prestigious Sandringham-wellington community of Brampton. This Beautiful 2 storey Detached is rare find features spacious 4+2 bedroom , 4 washroom with upto 6 car parking, Main Floor Laundry, Solid Oak Staircase, Fenced Private Back Yard Overlooking Ravine With Large 2 Tier Deck. Conveniently located, walking distance to Trinity mall, worship place, schools, transit, parks and close to hwy 410.This beautiful property features Main Level with living/Family room and a beautifully Appointed Kitchen combined with Dining through walkout to the deck. Second level with Spacious Master bedroom with walk-in closet and Ensuite and 3 huge bedrooms with shared 3rd and washroom on upper level. Finished basement 2 bedroom with separate entrance potential to provide extra income$$! Hurry!!This one won't last long. (id:55499)
Century 21 Empire Realty Inc
40 Dalbeattie Drive
Brampton (Bram West), Ontario
Welcome to this beautifully maintained, Feels like brand new 2-storey Completely freehold Townhouse by Ashley Oaks, offering approximately 2,220 sq ft of elegant living space in the highly sought-after Bram West neighborhood. Featuring 9-foot ceilings on the main floor, separate living and family rooms with a cozy fireplace, spacious kitchen with isle and counters along with hutch & buffet , this Home blends style and functionality. Upstairs boasts four spacious bedrooms, including a luxurious primary suite with an ensuite and walk-in closet, plus a second-floor laundry room. All Bedrooms are fully carpeted including California shutters allover the house .With a fully fenced backyard, abundant natural light, and easy access to transit, parks, shopping, highways 401/407, this move-in-ready gem is perfectly located on a quiet street in a high-demand area don't miss your chance to call it home ! (id:55499)
RE/MAX President Realty
2 Putney Road
Caledon (Caledon East), Ontario
Step into luxury with this stunning 3 bedroom home located in prestigious Caledon East! Featuring soaring 10-ft ceilings on the main floor and an impressive 18-ft great room, complete with an elegant gas fireplace. The custom kitchen boasts granite countertops, built-in appliances, and a seamless blend of style and functionality. Enjoy breathtaking views as this home backs onto a serene ravine lot with a lush forest backdrop. The fully finished basement offers additional living space, while the stamped concrete rear patio is perfect for outdoor entertaining. Hunter Douglas automatic blinds are installed throughout for added convenience. Located near Caledon Trails and the upcoming Caledon East Community Centre, this home combines luxury living with a prime location!. No rental items, new roof 2023, fence 2021, sprinkler system, new washer 2024, hunter Douglas blinds installed 2022, just move in and enjoy! (id:55499)
RE/MAX Realty Services Inc.
2838 Cartwright Crescent
Mississauga (Central Erin Mills), Ontario
Welcome to this beautifully maintained 2-storey detached home, ideally located in the vibrant and family-friendly community of Erin Mills. Offering approximately 1864 sqft of smartly designed living space, this home features 3 spacious bedrooms and 3 bathrooms.The main floor boasts a bright living room, a spacious dining room, a cozy family room with a fireplace and a view of the backyard, and a practical kitchen perfect for everyday living and entertaining guests.Upstairs, the peaceful primary bedroom includes a 4-piece ensuite and a large closet. Two additional bedrooms are filled with natural light and offer ample closet space ideal for children, guests, or a home office.The finished basement provides a versatile space for a family room, play area, or movie nights. The fully fenced backyard is perfect for kids to play or to enjoy summer BBQs and outdoor relaxation.Conveniently close to top-rated schools, Credit Valley Hospital, Erin Mills Town Centre, and with easy access to major highways like the QEW and 403, this location makes commuting around the GTA a breeze. (id:55499)
Sutton Group Quantum Realty Inc.
2396 Homelands Drive
Mississauga (Sheridan), Ontario
Welcome to the sought-after Sheridan Homelands! This south-facing, stunning family home boasts three spacious, airy upper-level bedrooms, two bathrooms, and the convenience of an upstairs laundry. The open-concept living and dining areas feature hardwood floors, leading to a kitchen with a large center island ideal for both everyday family life and entertaining. Step out to the rear deck and enjoy a serene green backyard shaded by mature maple trees, or relax on the covered front porch under the canopy of another mature maple. The ground floor offers a family room with a walkout to a covered rear deck, a wet bar/kitchenette, and a 3-piece bathroom - perfect for relaxing or hosting an Airbnb. Recently renovated finished basement apartment with a separate entrance provides incredible versatility with a large living room, two additional spacious bedrooms, a 3-piece bathroom, laundry, a full kitchen, and extra crawl space storage perfect as an in-law suite or separate living space. Enjoy modern comfort with upgrades including a new roof, new windows, R60 attic insulation, high-efficiency furnace, A/C, 100a Siemens electrical panel, pot lights, gutter guards, professionally refinished kitchen cabinets, and a new front-loading washer. The newly renovated and freshly painted in-law suite features new flooring, kitchen appliances, and a hood fan. Benefit from a prime location neighbouring Oakville and near QEW and 403, Port Credit Marina, major shopping centers, schools, transit, the U of T campus, parks, trails, and within walking distance from Thornlodge Park, you will find Sheridan Tennis Club and pickle ball courts, Shora Natural ice rink, David Ramsey Outdoor pool and a community center. (id:55499)
Right At Home Realty
3043 Silverthorn Drive
Oakville (Br Bronte), Ontario
Beautiful Family Home In The Heart Of Bronte, Conveniently Located, Steps to Parks, Lake, Shopping, Walking Trails, Home Has Many Updates, Renovated Kitchen And Bathrooms, Finished Basement, Updated Roof, Updated Flooring, Main Floor Laundry, Main Floor Family Room With Gas Fireplace, Stunning Large Landscaped Pie Shaped Lot, All Located on a Child Friendly Court. (id:55499)
Stonemill Realty Inc.






