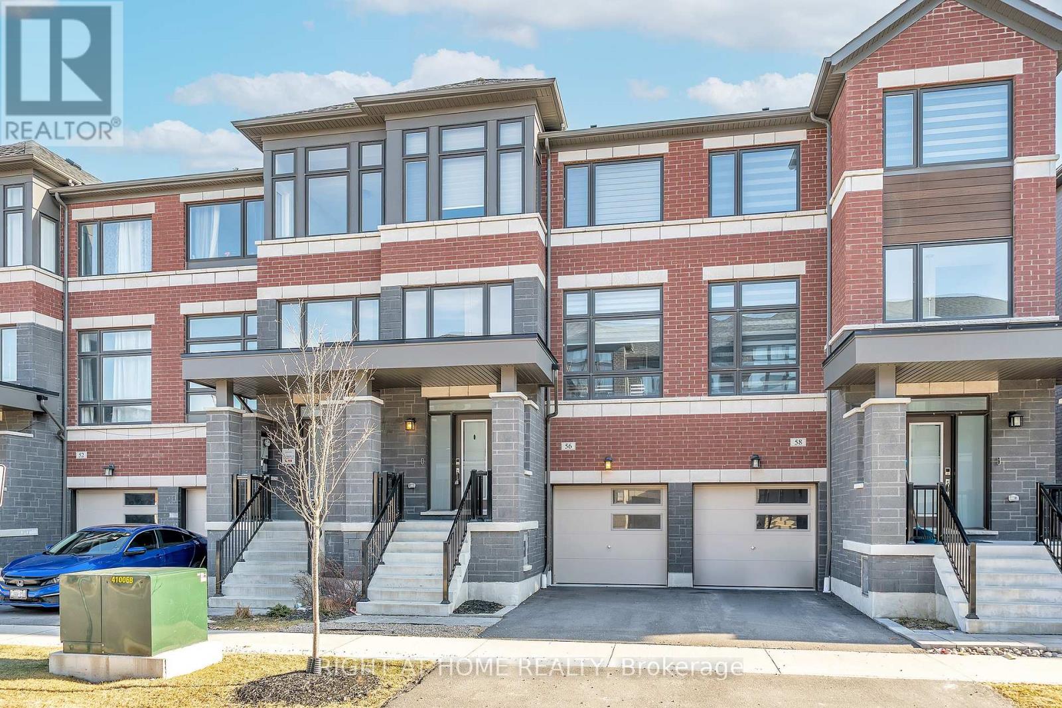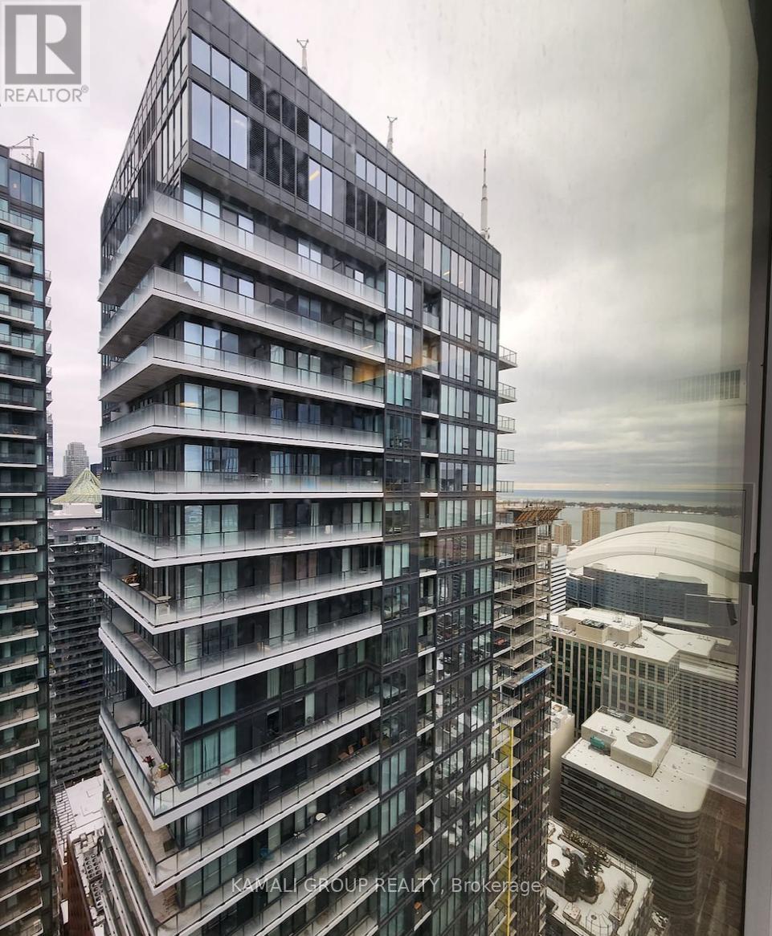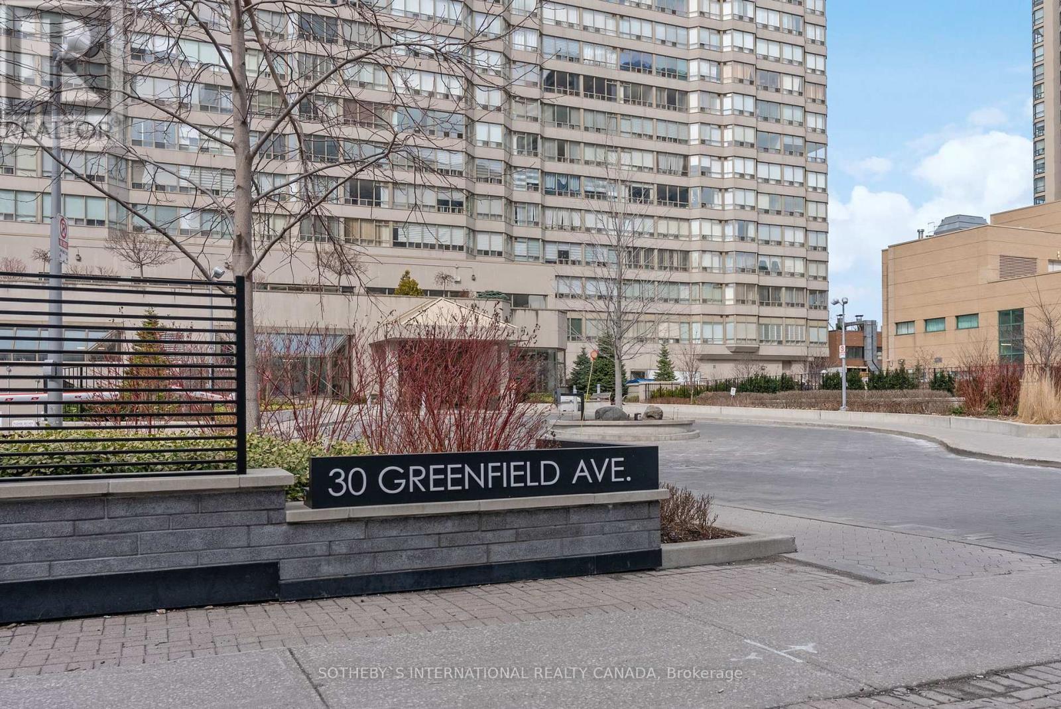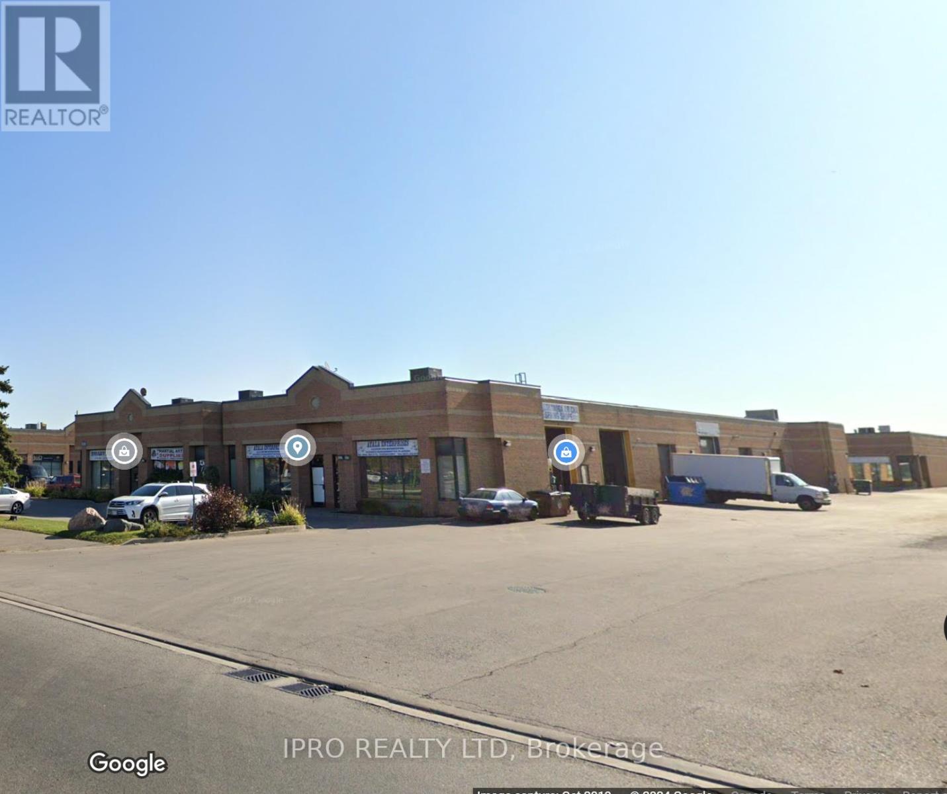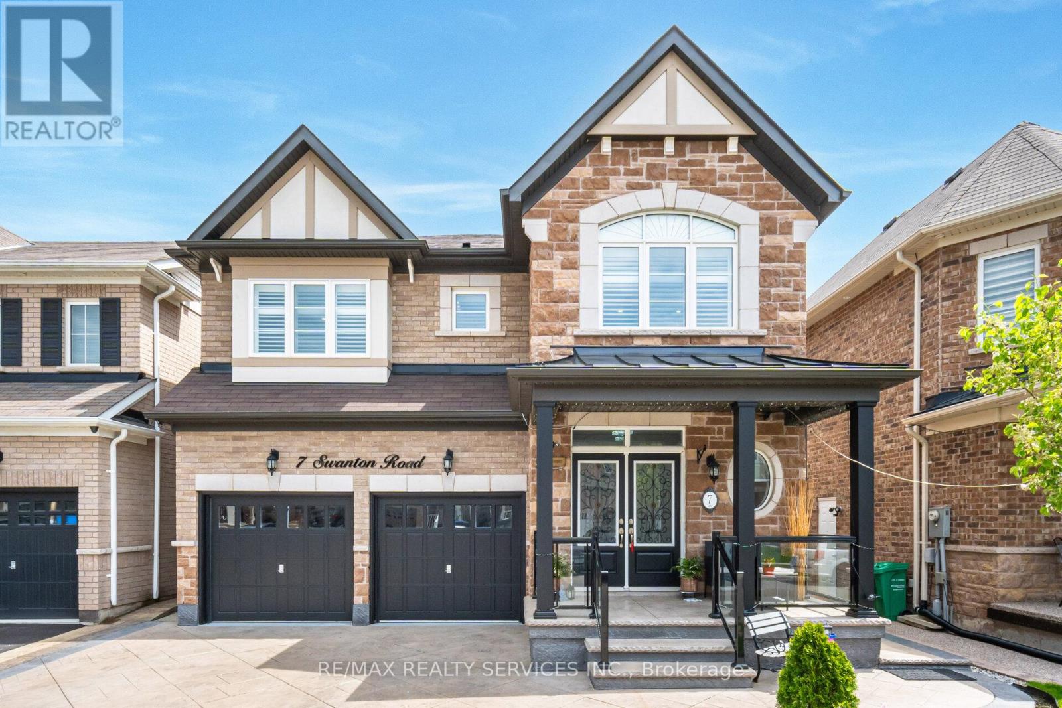Room - 56 Bud Leggett Cres Crescent
Georgina (Keswick South), Ontario
A spacious furnished bedroom accompanied by a luxurious 4 pieces private bathroom in an inviting house located in Keswich South of Georgina, a vibrant and sought-after family friendly neighborhood. The house is 3600 square footage. It is brand new and furnished. Hardwood floor throughout the whole house. The room is tastefully designed with modern furniture giving you the freedom to just bring your clothes and settle in. It is a shared kitchen. You'll have convenient access to local amenities, including fresh market grocery stores, shops, restaurants, parks, and more. close approximately to highways 404, ensuring you can easily reach your destination. This spacious bedroom boasts an impressive layout, a large closet, modern shower and a large windows with bright natural light and offering scenic views of the surrounding neighborhood. Internet and one parking included. It is furnished. single or couple preferred. Come and check them out. **EXTRAS** 5 appliances( including stove, fridge, dishwasher, washer and dryer)Brokerage Remarks (id:55499)
Bay Street Group Inc.
27088 Kennedy Road
Georgina (Historic Lakeshore Communities), Ontario
Welcome to this breathtaking 4100 sq ft custom residence built by Magnolia Fine Homes steps from Lake Simcoe. The home has been sustainably built using ICF (insulated concrete form) technology, making it very energy efficient & it offers a complete hydronic dual zone heating & cooling system. The modern Craftsman-style 2-story offers 4100 sf of refined luxury. Careful attention to detail is evident the moment you enter home. A soaring 20 ft ceiling in the great room is complimented by a floor-to-ceiling limestone fireplace & 16 ft sliding glass doors. Top-of-the-line hardwood & porcelain tile grace the floors. Exquisite quartz counters & backsplash in the chef's kitchen make this an ideal space for entertaining on any scale! The large walk-in pantry, coffee station, s/s built-in appliances & impressive 10' center island make this a space sure to make any home chef happy. The open and airy feel within the home is complimented by understated luxury. 10 main flr ceilings, 9 second level, 10" baseboards, 8' doors, 100+ led pot lights & more. The main floor primary suite with large walk-in closet offers a spa-like ensuite & views of the private backyard. The second level features an open-concept balcony with sitting area, a walk-in linen closet, 3 spacious bedrooms. The second bedroom could easily double as another primary with its 4 pc ensuite & walk-in closet. The 2700 sf basement is ready to be finished to your taste and offers 9' ceilings, mechanical room, a 240 sf cold room and rough-in for a bath. **EXTRAS** EV charger rough-in, exterior security cameras, multi-zone in-flr heating, exterior lighting on programmable timers, service entrance to bsmnt from 3 car garage. In-ceiling speakers. Ring front doorbell and Google smart thermostats. (id:55499)
RE/MAX All-Stars Realty Inc.
Upper - 12 Moonbeam Grove
Toronto (Malvern), Ontario
Great location. Private Road. Well Maintained Backyard, close to TTC and all other amenities. Friendly family neighborhood. Upper Unit and basement are being rented separately as 2 units ;Tenant will have to pay 70% utilities for the upper level. (id:55499)
RE/MAX Community Realty Inc.
56 Douet Lane
Ajax (South East), Ontario
Welcome to 56 Douet Lane! This spacious 4-bedroom, 4-bathroom gem is designed for modern living, featuring soaring 9-foot ceilings on the main floor, and an open-concept layout that offers a sense of freedom and flow. With a larger-than-average size and a more open feel than most townhomes in its class, this home stands out. Large windows throughout flood the home with natural light, creating a bright and inviting atmosphere in every room, enhanced by stylish zebra blinds that allow for the perfect balance of privacy and light control. Balconies on the main floor in the living room and second floor in the primary bedroom. Home comes fully equipped with stainless-steel appliances, practical upper-floor laundry, and the added comfort of an electric fireplace and central A/C for year-round convenience. Step outside from the 4th bedroom to a brand-new interlocked backyard patio space (2024) with simple accent lighting, and enjoy the added privacy of new fencing (2023), creating the perfect space for outdoor relaxation or entertaining. Located in a thriving community, everything you need is right at your doorstep: park just steps away, grocery stores, shopping, public transit, close to Ajax GO station, and quick access to the 401, making this an ideal spot for easy living. Whether you're looking to upgrade your space or start fresh in a new area, this home offers the perfect blend of comfort, style, and convenience. (id:55499)
Right At Home Realty
41 Transwell Avenue
Toronto (Newtonbrook West), Ontario
Very Elegant Custom Home Nestled On A Huge 60X125 Lot. Located on Quiet Street With Private Backyard. Dramatic Skylight. Stunning Natural Limestone Exterior.Wall Panels, Millwork & Built In's Throughout. Spacious Office.Lux Sun-Filled Family Room. Kitchen W/Quartz Countertops & Top-Of-The-Line Appliances.Master Bedroom W/Sitting Area & Spa-Like 6 Pc En-Suite, Huge W/I Closet W/B/I Shelves. Rec Room W/Wet Bar & Walk Out To Garden. Approx. 5700Sf Of Luxury Living Space (id:55499)
Homelife/bayview Realty Inc.
3707 - 357 King Street W
Toronto (Waterfront Communities), Ontario
Experience Living On King St. W At Great Gulf' Luxurious Condo At The Iconic 357 King St West In The Heart Of Downtown Toronto. Bright & Spacious 1 Bedroom, Functional Floor Plan, Modern & Sleek Finishes, Seamlessly Flow Into The Gourmet Kitchen W/ Downtown & Lake Ontario. Minutes To Toronto's Entertainment District & Financial Core Area Neighboring Downtown's Best Restaurants, Bars & Coffee Shops With Easy TTC Access! A Must See! (id:55499)
Kamali Group Realty
Ph11 - 30 Greenfield Avenue
Toronto (Willowdale East), Ontario
Step inside this sun drenched Penthouse Unit and you know you are entering something special. Soaring ceilings, skylights, south facing, this 1600 Plus Sq. Ft. property is the largest of the floorplans in this well managed Tridel building. The spacious living and dining areas provide a wonderful space for entertaining family and friends. Both the Primary bedroom and the 2nd bedroom have their own updated bathroom ensuite. The 3rd powder room is convenient for guests. The large media/family room with french doors provides a little privacy when streaming your favourite programs. The sunny kitchen has lots of counter space for food prep and a casual eating area for everyday meals. Worried about storage? You'll find tons here! The primary bedroom has 2 walk-in closets, the 2nd bedroom a large closet, and the front foyer has a separate pantry storage area and an additional large front closet. Amazing amenities to enjoy include: Indoor Pool, Sauna, Exercise/gym, Party Room, Outdoor patio with Barbeques, Billiard room, Library, Guest suites and lots of visitor parking. The unit comes with its own locker and 2 parking spots. Penthouse units share a specially designated parking area in the garage. Located in a highly rated public school district and walking distance to everything you need:public transit, shopping, restaurants, theatre and parks. This is the property you have been waiting for- truly a wonderful place to call home! (id:55499)
Sotheby's International Realty Canada
1776 Big Bay Point Road
Innisfil, Ontario
ENDLESS POTENTIAL IN A HIGH-GROWTH AREA! This home is nestled on just under an acre of land. Positioned on a generous 140’x304’ lot with RR zoning & holds significant development potential. The delightful exterior boasts a U-shaped driveway, a double-car garage & landscaped gardens. Providing a sense of privacy, the property showcases 16 varieties of mature trees. This home enjoys an optimal location, conveniently close to Barrie, yet benefits from Innisfil's low taxes. Nearby attractions include golf courses, Friday Harbour, parks & Wilkins Beach. Inside, modern comfort is ensured with laminate floors & an updated kitchen, while the living room with a w/o connects to the expansive backyard. A sunroom offers picturesque views of the surrounding forest & the backyard is a haven with winding trails & a charming koi pond. For hobbyists, a 12’x16’ shed equipped with 60 amp service adds practical appeal. This #HomeToStay is a must-see! (id:55499)
RE/MAX Hallmark Peggy Hill Group Realty Brokerage
Upper - 278 Annette Street
Toronto (Junction Area), Ontario
Updated 2nd And 3rd Floor Unit In Between The Junction And High Park North! Brand New Upper Deck From The South-Facing Bright Kitchen. Large Bedroom Sizes And Kitchen. Ecobee To Control Heat In The Entire Unit. 4th Room Can Be Used As Living Room Or Bedroom. Window Coverings In All Bedrooms And A/C Window Units In All Bedrooms (Wall Unit In Kitchen). Ensuite Laundry And 1 Parking Spot. Close To Transit, Shops, Restaurants, And Schools. (id:55499)
Right At Home Realty
26 - 1310 Mid-Way Boulevard
Mississauga (Northeast), Ontario
This Corner Furnished unit Offers Unparalleled Convenience With Excellent Access To Major Highways (410, 407, and 401) And Proximity To The Airport. The Unit Includes Office Spaces, A Modern Washroom, And A Fully Equipped Kitchen Area, Providing A Comprehensive Solution For Business Operations. In Addition To The Main Area, There Is Extra reception/lobby Space. The Property Ensures Ample Parking (id:55499)
Ipro Realty Ltd
3 Xavier Court
Brampton (Bram West), Ontario
Welcome to this stunning corner home in the desirable Streetsville Glen Neighborhood! Situated on a spacious 60x130 lot on a quiet, private street, this incredible 3300 sqft home offers 5+3 bedrooms, 5 bathrooms, and is packed with amazing upgrades throughout. The main floor features a beautiful kitchen with quartz countertops, a breakfast area, and hardwood flooring in the master bedroom. Enjoy separate living and dining areas, perfect for entertaining. The fully finished basement offers excellent rental potential, with 3 bedrooms, 1 bathroom, a kitchen, dining area, and a spacious living area. Recent updates include a new furnace, water heater, and A/C, plus a new marble countertop in the basement. The front fence and roof were replaced just 4 years ago. This home also features a double garage, a driveway with parking for up to 6 vehicles, and a spacious laundry room that could easily be converted into an office. Located just minutes from highways 407 and 401, with easy access to the Creditview River and all local amenities, this home is a true gem in the heart of a sought-after community. Don't miss out on this beautiful home! (id:55499)
King Realty Inc.
7 Swanton Road
Brampton (Credit Valley), Ontario
Welcome to this stunning Northwest-facing detached home in the highly sought-after Credit Valley community of West Brampton. Boasting 4 bedrooms plus a spacious den, which can easily be used as a 5th bedroom or home office, this home offers ample space for comfortable living.TOP REASONS To Buy This Home: 1.Legal Basement Apartment-- Income potential makes homeownership more affordable(Current tenant paying $2100 per month). 2.Prime Location -- Steps to primary school & transit, close to Mount Pleasant GO & secondary school. 3.Expansive Layout - 3,268 sq. ft. above grade (as per MPAC) + finished basement. 4.Rare 3 Ensuite Bathrooms - Convenience & comfort with three full attached washrooms on the second floor. 5.Premium Exterior Features- Stamped concrete driveway, porch, side, and backyard patio, plus a sleek glass railing on the porch for a modern touch. 6.Chefs Dream Kitchen- Features a huge center island, granite countertops, abundant cabinetry, and a separate pantry. 7.Loaded with Upgrades-- 9-ft ceilings (main floor), hardwood flooring, oak staircase, California shutters, pot lights, gas fireplace, main floor laundry, separate basement laundry, and fresh paint throughout (including basement). Dont miss out on this exceptional opportunity to own a luxurious, upgraded home in one of Bramptons most desirable neighborhoods! Please note the pictures were taken with staging furniture before moving out. **EXTRAS** Experience a better lifestyle with easy access to Parks, natural Trails, Shopping, and Place of worship (id:55499)
RE/MAX Realty Services Inc.




