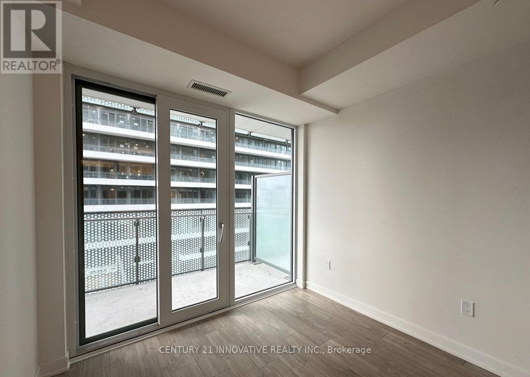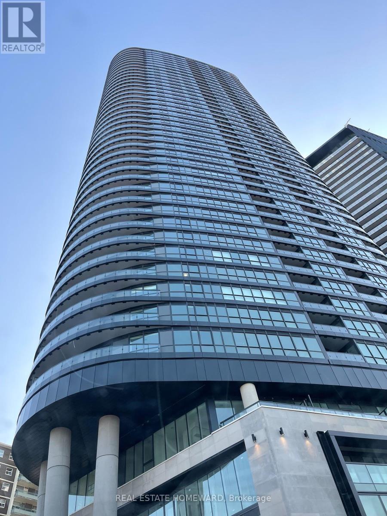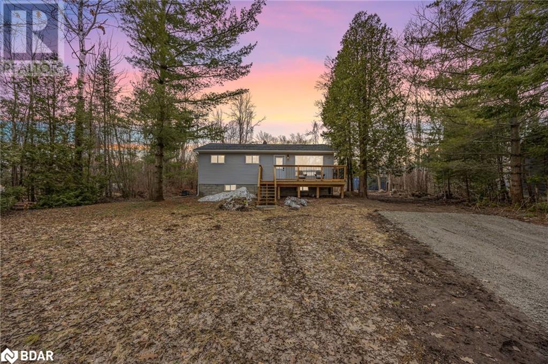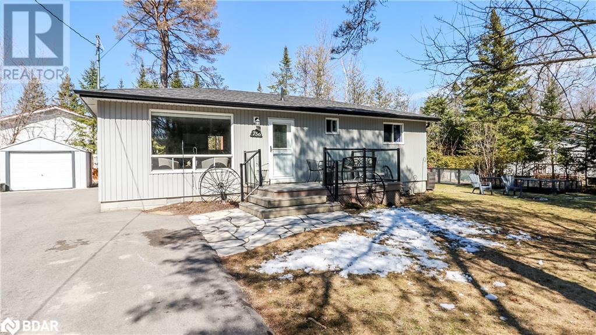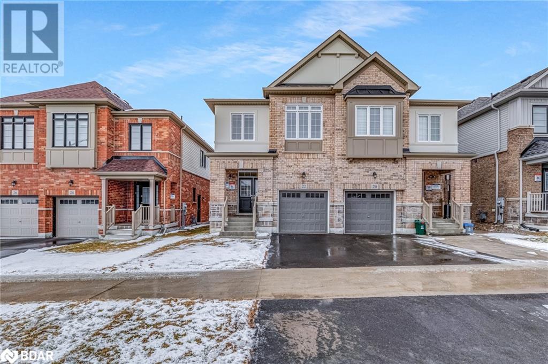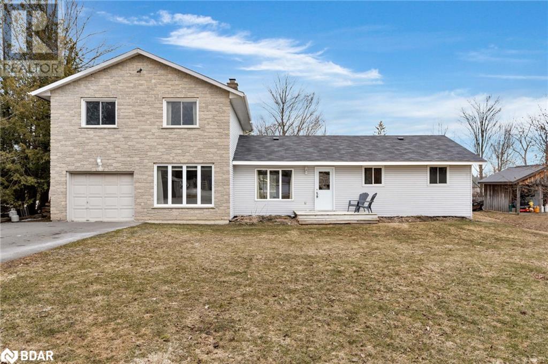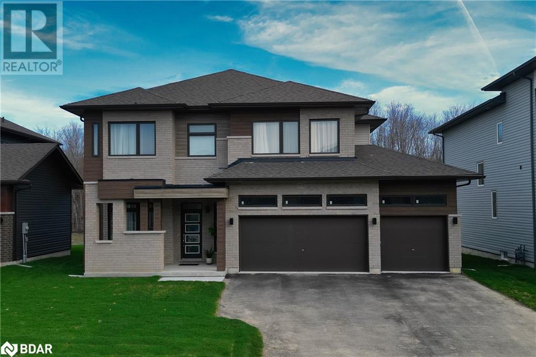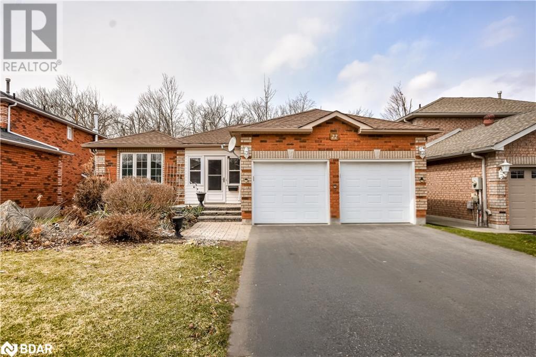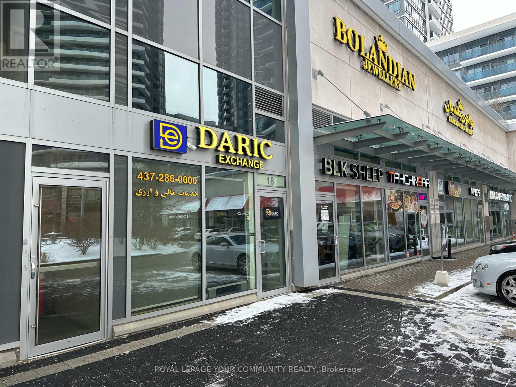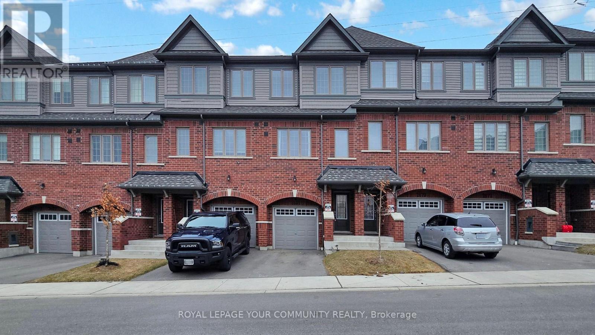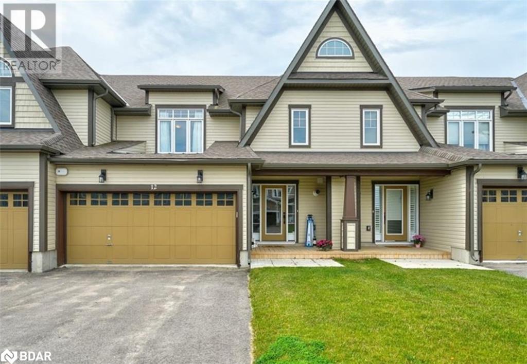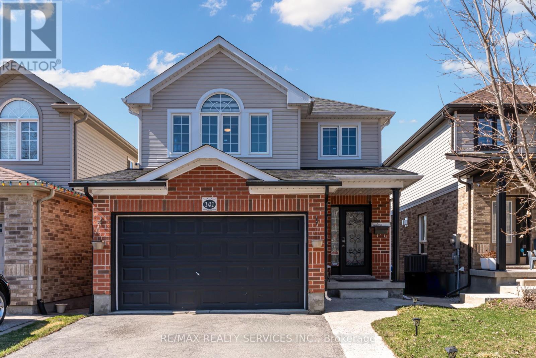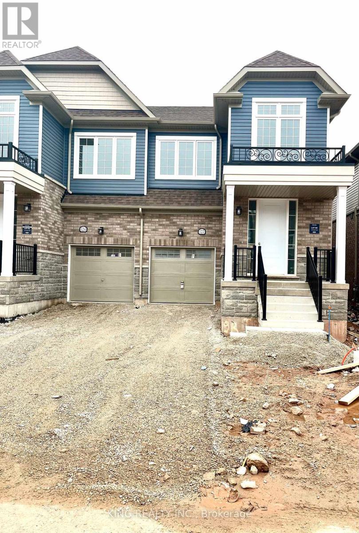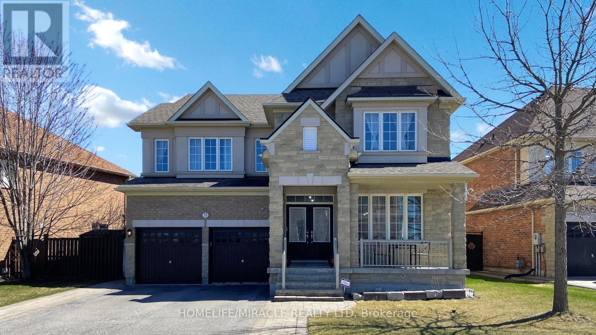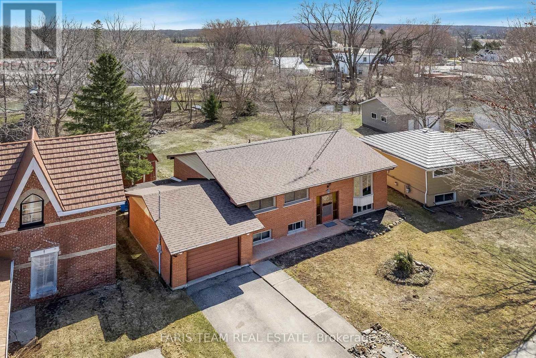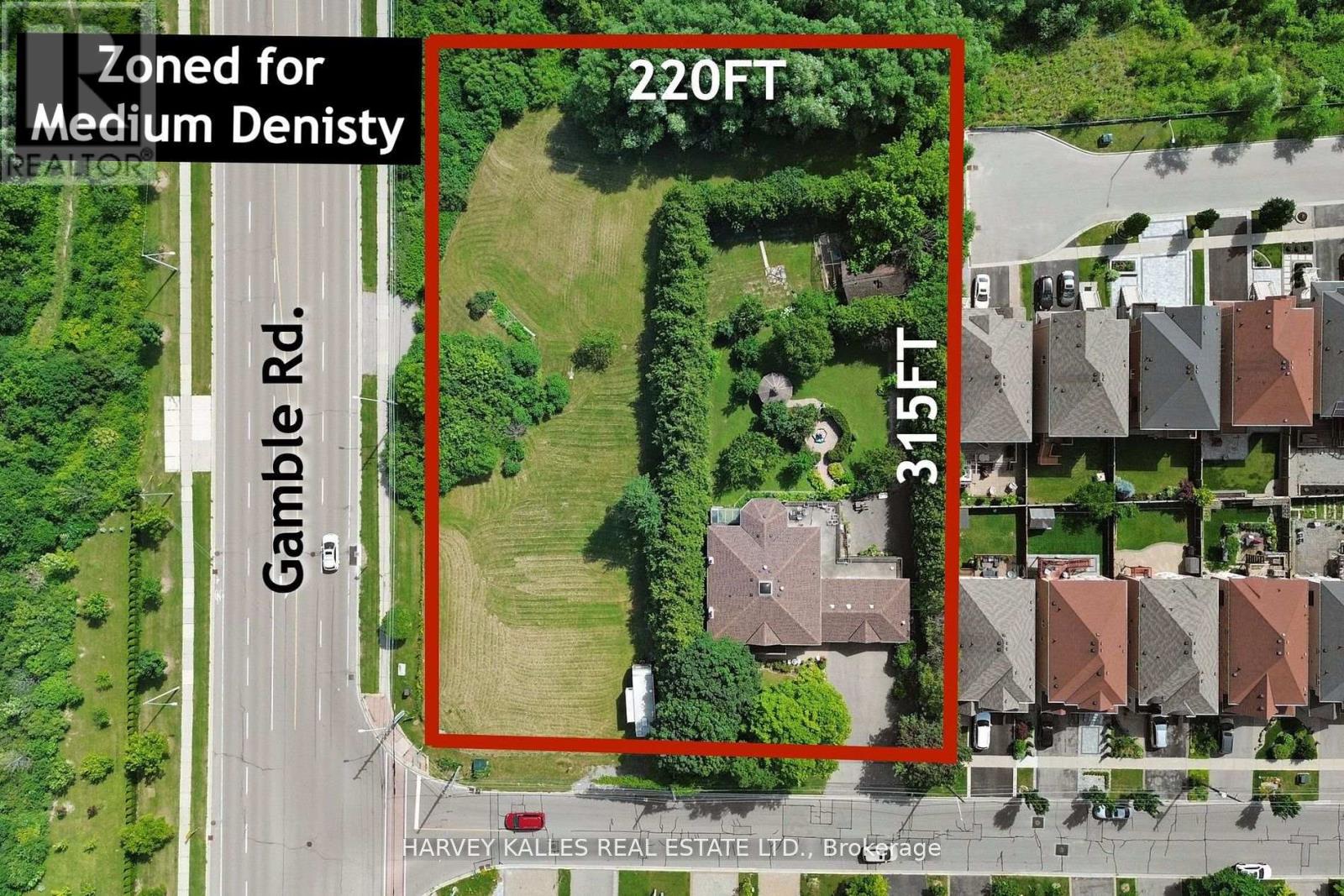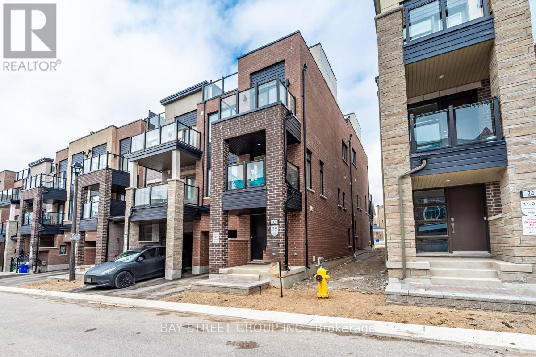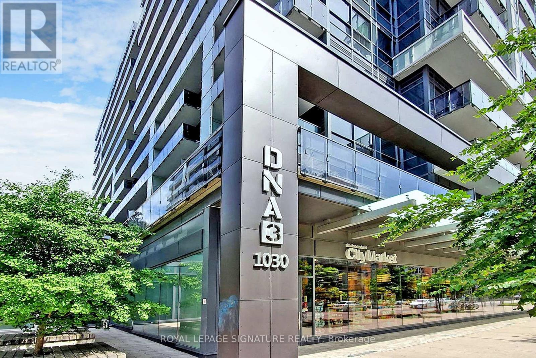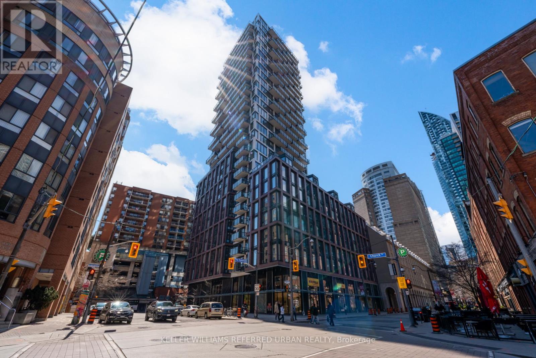1403 - 120 Homewood Avenue
Toronto (North St. James Town), Ontario
Welcome to The Verve Condominium at 120 Homewood Avenue spacious and stylish 1+Den unit featuring a sleek kitchen with quartz countertops, modern finishes, expansive open views, and a versatile den perfect for a home office or guest room. Ideally located in the heart of downtown Toronto, you're within walking distance to Wellesley & Shelbourne subway stations, U of T, Toronto Metropolitan University, and the Eaton Centre, with seamless access to shopping, dining, and entertainment. Enjoy resort-style amenities, including a rooftop outdoor pool with stunning city views, a fitness center, a yoga studio, party/meeting rooms, a 24-hour concierge, guest suites, and secure entry in a pet-friendly building. Whether you're a professional, student, or urban lifestyle enthusiast, this unit offers the perfect blend of comfort, convenience, and vibrant city living. (id:55499)
Homelife/miracle Realty Ltd
2017 W - 135 Lower Sherbourne Street
Toronto (Waterfront Communities), Ontario
Prime Location - Steps To Distillery District, TTC, St Lawrence Mkt & Waterfront! Building amenities include Infinity Pool, Rooftop Cabanas, Outdoor BBQ Area, Games Room, Gym, Yoga Studio, Party Room And More! Functional 1 Bed, 1 Bath W/Balcony! East Exposure. Unit is currently tenanted - some photos are from before unit was occupied. (id:55499)
Century 21 Innovative Realty Inc.
2612 - 197 Yonge Street
Toronto (Church-Yonge Corridor), Ontario
Enjoy the ultimate in convenience and style with this beautifully updated bachelor unit at the iconic Massey Tower. Compact, yet offering everything you need, this modern space is perfect for urban living. Perched on a high foor, it boasts clear, breathtaking city views and an open-concept layout with soaring 9-ft ceilings and expansive floor-to-ceiling windows that fill the space with natural light. The sleek kitchen is thoughtfully designed with modern cabinetry and elegant finishes, complemented by an updated Scandinavian-style spa bathroom perfect for unwinding after a busy day. Steps To Toronto's Eaton Centre, T.T.C. Subway, Yonge - Dundas Square, U Of T, George Brown, Toronto Metropolitan University (Ryerson), The Financial & Entertainment Districts. Enjoy 24-hour concierge, a fitness centre, yoga studio, stylish party room with a piano bar, and an outdoor terrace with a tanning deck and BBQs. (id:55499)
Royal LePage Signature Realty
326 Bathurst Street
Toronto (Trinity-Bellwoods), Ontario
Prime commercial ground-floor lease opportunity spanning the entire building with rear laneway access and parking, ideally located at the corner of Dundas St West and Bathurst, right beside McDonalds. Benefit from incredible year-round exposure with the option to add signage along the buildings exterior. This fully renovated, turnkey space features a private patio overlooking the park perfect for café seating or summer lounge setups. Permitted for a wide range of retail uses including beauty, café, and boutique retail. Includes three private, key-access rooms. Existing items can be removed upon request. (id:55499)
Keller Williams Real Estate Associates
517 - 32 Forest Manor Road
Toronto (Henry Farm), Ontario
This Beautiful Newer 1 Bedroom With A Den Condo( Den Has A Door - That Can Be Used As An Office Or Room and has 2 washrooms . This amazing condo has a Open Concept Layout With Modern Kitchen And Stainless Steel Appliances., Ensuite Laundry , Window Coverings, Freshly Painted !! (id:55499)
Sutton Group-Admiral Realty Inc.
1118 - 585 Bloor Street E
Toronto (North St. James Town), Ontario
Experience luxury living in this stunning 2-year-old corner unit at Via Bloor 2 by Tridel Developments, boasting over 800 sq ft of bright, modern space with breathtaking, unobstructed views of Rosedale, Cabbagetown, and the Danforth. Featuring laminate flooring throughout, a sleek kitchen with quartz countertops, backsplash, valance lighting, and built-in appliances, as well as floor-to-ceiling windows in the living room, bedrooms, and a versatile open-concept office, this unit is a perfect blend of style and functionality. Residents enjoy world-class amenities, including a 24-hour concierge, gym, spin room, yoga studio, whirlpools, steam room, sauna, outdoor pool, and a spacious outdoor lounge. The building also offers luxurious party rooms, a games room, guest suites, and more. Smart connected systems like secure automated parcel delivery, license plate recognition visitor parking, and a digital lock with app control enhance security and convenience. With a subway station right at your doorstep, quick access to the Don Valley Parkway, and proximity to Yorkville, U of T, Toronto Metropolitan University, shops, parks, and trails, this location offers unparalleled accessibility. Currently tenant-occupied, making it a great investment opportunity seller is a RREA. Extras: Keyless entry, Smart-Park, 24-hour security, gym, yoga studio, outdoor pool, hot tub, sauna, pet wash station, party rooms, movie theatre, entertainment lounge, BBQs, ping pong, and pool/snooker table. Dont miss out on this rare opportunity to own a premium unit in one of the most sought-after locations! (id:55499)
Real Estate Homeward
4806 - 28 Freeland Street
Toronto (Waterfront Communities), Ontario
Introducing a magnificent, brand new luxury condominium located at Prestige Pinnacle One Yonge. This stunning property is conveniently situated just steps away from Union Station, the Gardiner Expressway, the scenic lakeshore, and the bustling Financial District. Spanning 617 square feet, it offers breathtaking views that will leave you in awe. The open-concept living and dining area provides a welcoming space for relaxation and entertaining. The modern kitchen is equipped with sleek stainless steel appliances, perfect for culinary enthusiasts .Additionally, this condo features a spacious primary bedroom along with a versatile den that can be used as a home office. (id:55499)
Executive Homes Realty Inc.
609 - 55 Eglinton Avenue W
Mississauga (Hurontario), Ontario
Absolutely stunning, sun-filled premium corner suite in the sought-after Pinnacle Uptown community in central Mississauga. This spacious split 2-bedroom, 2-bathroom unit features a bright, open-concept layout with 9 ft ceilings and sleek laminate flooring throughout. The modern kitchen is perfectly tucked away, allowing you to entertain effortlessly without interrupting the flow of your living space. Walk out to your private balcony from the combined living and dining area ideal for morning coffee or winding down after a long day. Both bedrooms offer great size and functionality, with the primary bedroom featuring a 4-piece ensuite and his & hers closets. Just Minutes to Square One, Celebration Square, future LRT, and highways 401 & 403. A perfect blend of comfort, layout, and location this ones a must-see! (id:55499)
Property.ca Inc.
185 Silver Birch Cres Crescent
Port Mcnicoll, Ontario
**Stunning Renovated Bungalow Steps away from Georgian Bay** Get ready to fall in love with this spectacular bungalow, perfectly nestled just steps away from the breathtaking beaches of Georgian Bay! This home is a true gem, boasting a a timeless kitchen design with gleaming quartz countertops, brand new stainless steel appliances, and an eye-catching tile backsplash that will inspire your inner chef. Experience ultimate convenience with a cleverly hidden main floor laundry, and unwind in one of the three spacious bedrooms, each designed for comfort and relaxation. The designer bathroom, adorned with elegant porcelain tile, adds a touch of luxury to your daily routine. Host unforgettable gatherings in the inviting living room or on the custom-built front yard deck, where you'll enjoy stunning lake views that will leave your guests in awe. The partially finished basement is a versatile space, perfect for an extra bedroom and bonus room tailored to your needs. This home is loaded with brand new upgrades, including a furnace, hot water tank, electrical panel, appliances, and a sleek asphalt shingle roof. Situated near the vibrant Patterson Park, you'll have endless opportunities for outdoor adventures right at your doorstep. With easy access to amenities, parks, highways, and scenic walking trails, this location offers the perfect blend of excitement and tranquility. Don't miss your chance to own this incredible home—contact us today to schedule your private viewing!*some pictures virtually staged (id:55499)
Century 21 B.j. Roth Realty Ltd. Brokerage
756 Roberts Road
Innisfil, Ontario
Impeccably maintained and renovated carpet free bungalow just steps to Lake Simcoe and Innisfil Beach Park. Bright, open layout featuring living/family room with cozy gas fireplace, kitchen and dining area with sliding glass doors opening out to a private deck where you can enjoy your morning coffee. The partially fenced yard offers a garden shed and a separate, larger 12' x 16' storage shed. A short walk down the street takes you to the beach at Innisfil Beach Park where you can enjoy the view or go for a swim in Lake Simcoe! Newer shingles, soffit, fascia, eavestroughs, and vinyl siding. Gas hookup for BBQ. Convenient on-demand hot water system saves space and money. Enjoy your next chapter in this beautiful waterside neighbourhood! (id:55499)
Sutton Group Incentive Realty Inc. Brokerage
22 Greer Street
Barrie, Ontario
Welcome to 22 Greer Street, a Stunning Great Gulf-built home offering modern upgrades, in a prime location. ThisSemi-Detached Gem features 4 Bedrooms designed to feel open and roomy, delivering the experience of a much larger space in a sought-after newly built community. Step inside into a bright, open-concept layout filled with natural light featuring 9' ceiling sand hardwood flooring on the main level and upper hallway. The modern kitchen is designed for both style and function, boasting stainless steel appliances, quartz countertops, a spacious island, and soft-close cabinetry, perfect for entertaining and everyday living.The primary suite offers a spacious walk-in closet and a spa-like five-piece ensuite, complete with a Soaker tub, glass shower, and dual-sink vanity. Thoughtfully designed, this home includes a separate side entrance leading to an look-out unfinished basement which includes a bathroom rough-in and 200 AMP electrical service, making it ideal for a future income / in-law suite or personalized living space.Additional Highlights include Double-Door Entrance; Garage w/ Inside Entry; High Speed Fibre Optic Internet; Potential forIncome Property in Basement; Move-in ready with premium finishes/upgrades * see attached feature sheet.Quick Access to Barrie South GO Station (2min Drive or 15min Walk) perfect for commuters! Also located near all the amenities you could ask for! Shopping/Grocery (Costco, Walmart, Sobeys, Zehrs), Restaurants, Schools, Parks, Golf, Highway 400 and a short drive to Friday Harbour. Please note that property has been virtually staged - see virtual tour for additional photos/video (id:55499)
Exp Realty Brokerage
6 Collins Lane
Springwater, Ontario
INDULGE IN LUXURIOUS LIVING AT THIS BREATHTAKING, TURN-KEY CUSTOM ESTATE HOME! Tucked into an exclusive estate enclave just minutes from Snow Valley, golf courses, hiking trails and outdoor adventure, this custom-built bungalow offers nearly 4,000 sq ft of refined living on a premium lot backing onto EP land. The immaculate stone exterior, manicured landscaping, and expansive interlock driveway with parking for six lead to a three-car garage, delivering exceptional curb appeal. The lavish open-concept layout impresses with soaring ceilings, crown moulding, California shutters, rounded corners, pot lights, built-in speakers and hardwood flooring. The chef’s kitchen is thoughtfully appointed with high-end stainless steel appliances, including a gas range and built-in oven, quartz countertops, and slow-close drawers, all seamlessly connected to a living room with a custom wood mantle and gas fireplace. Offering dual closets and a spa-inspired five-piece ensuite with a jetted tub, glass-enclosed shower and dual vanity, the spacious primary bedroom is a true retreat. Main floor laundry offers garage access and includes a newer washer and gas dryer. The fully finished walkout lower-level adds incredible flexibility with three additional bedrooms, a large rec room with a gas fireplace, two full bathrooms, bonus rooms, ample storage, and a walk-up from the garage. Step outside to a covered deck, covered swim spa and interlock patio, all framed by nature in complete privacy. Just a short drive to Barrie’s north end for shopping, dining, Georgian Mall and daily conveniences. An exceptional offering in a coveted natural setting—crafted for those who value space, sophistication, and effortless access to outdoor adventure year-round. (id:55499)
RE/MAX Hallmark Peggy Hill Group Realty Brokerage
99 Churchland Drive
Barrie, Ontario
Located in one of Barrie's desirable neighbourhoods - Holly community, this well-kept 3-bedroom backsplit offers a smart layout, curb appeal, and thoughtful updates throughout. Step inside to a bright and functional main level featuring a modern eat-in kitchen, direct garage access, and great flow for everyday living. The lower level is warm and inviting, with hardwood flooring, a cozy gas fireplace, and a walkout to the backyard deck and patio creating a perfect secondary living space. Just off the living room, you'll find a tucked-away office nook with a second walkout to the yard, offering flexible space for remote work or a hobby area. The laundry room is both stylish and practical, with custom built-in cabinetry that keeps things organized. Upstairs, you'll find three generously sized bedrooms and a refreshed 4-piece bathroom, all carpet-free for a clean, modern feel throughout.The fully fenced backyard is ideal for relaxing or entertaining, and the exterior has fantastic curb appeal. Located close to schools, parks, shopping, rec centres, and Highway 400, this home is ideal for commuters and those looking to settle in a friendly, established community. Whether you're a first-time buyer or looking to upgrade your space, this home offers a great opportunity to get into one of Barrie's most desirable family neighbourhoods. (id:55499)
RE/MAX Hallmark Chay Realty Brokerage
23 Greengables Drive
Hawkestone, Ontario
Welcome to your new home in the charming community of Hawkestone, just a stone's throw from the scenic shores of Lake Simcoe. This four-bedroom residence showcases a spacious layout on a generous lot, perfect for families or those seeking tranquility. As you step onto the main level, you are greeted by a bright and inviting kitchen, featuring a convenient island complete with breakfast bar seating, ideal for casual meals or entertaining guests. The airy living room showcases a beautiful double-sided wood fireplace, seamlessly connecting to the dining room, making it the perfect space for family gatherings. Enjoy effortless entertaining with direct access to the deck, where outdoor dining and relaxation await. This level also includes two comfortable bedrooms, a thoughtfully designed laundry room with ample storage, and a main 4-piece bathroom, ensuring ease and practicality for everyday living. Ascend to the upper level to discover two additional bedrooms, highlighted by a luxurious bathroom suite with heated floors. The primary bedroom offers double closets and hardwood floors. Outside, the property features a large paved driveway with parking for up to 8 vehicles, complemented by a single-car garage with interior access and two garden sheds for additional storage. (id:55499)
Revel Realty Inc.
3153 Searidge St Street
Severn, Ontario
Luxury Lakeside Living at Serenity Bay! This stunning, brand-new detached home is located in an exclusive community on the shores of Lake Couchiching, offering private lake access, scenic trails, and year-round outdoor enjoyment. 59 ft. premium lot location with forest-view and pond view. Built in 2024 with transferable Tarion warranty, the Cardinal 5 model boasts 2,526 sq. ft. with 4 spacious bedrooms (including primary bedroom walk-in closet), 2.5 bathrooms, and a bright main floor office. The open-concept layout features 10-ft ceilings, upgraded kitchen with stainless steel appliances including wall oven and stovetop, large storage pantry, and premium flooring on the main level and upper landing. The full unfinished basement adds even more potential. Enjoy a triple driveway, 3-car garage with automatic doors, paved driveway with parking for 6 and a huge backyard with no neighbouring homes behind you, great for entertaining. Residents enjoy a designated boardwalk to a one-acre lakefront park area with dock and private trails. Just minutes to Orillia, Barrie, and Muskoka, with Casino Rama and local beaches nearby. Embrace lake life. (id:55499)
Coldwell Banker The Real Estate Centre Brokerage
22 Osprey Ridge Road
Barrie, Ontario
Welcome to 22 Osprey Ridge Rd in Barrie, a charming, lovingly maintained family home in a highly desirable neighbourhood. This home radiates warmth and character, providing an ideal setting for building lifelong memories. Set on a well-maintained property that backs onto the ravine, creating a private retreat from the bustle of everyday life. Step inside to discover a thoughtfully designed layout which includes five spacious bedrooms and three bathrooms, ample space for everyone in the family. The cozy living room serves as the heart of the home, perfect for welcoming gatherings of family and friends. Adjacent to this inviting space is a well-loved kitchen, where preparing meals and sharing stories over coffee becomes a daily delight. Adding to the versatility of the home is the walk-out basement, which offers in-law potential or can be transformed into a private guest space, enhancing the property's appeal for multi-generational living or extra space. Conveniently located near all local amenities and just minutes from Highway 400, 22 Osprey Ridge Rd makes commuting, shopping, and exploring Barrie's vibrant community effortless. Whether you're planning quiet evenings at home or lively celebrations with loved ones, this residence is perfectly poised to accommodate every lifestyle. (id:55499)
Century 21 B.j. Roth Realty Ltd. Brokerage
17 Robinson Road
Halton Hills (Georgetown), Ontario
Welcome to 17 Robinson Rd, a beautifully renovated 3+1 bedroom home situated on a highly sought-after street in Georgetown South. The kitchen is well-appointed with granite countertops, a stylish backsplash, and stainless steel appliances. Enjoy casual meals in the adjacent breakfast nook. Step outside to a lovely backyard with a stone patio, perfect for summer barbecues. The spacious family room boasts soaring 22-foot ceilings, creating an open and airy feel. Relax by the cozy gas fireplace or entertain guests in this inviting space. The primary bedroom is a true retreat, complete with a 4-piece ensuite bathroom and a walk-in closet. Two additional bedrooms offer plenty of space for family or guests. The finished basement provides a versatile fourth bedroom and a wet bar, ideal for entertaining or creating a home office. Conveniently located within walking distance to schools, parks, and shopping, this home offers a fantastic lifestyle for families. **EXTRAS** Please see attachment for full list of extras, Approx 3000 sf ft of living space including the finished basement. (id:55499)
Ipro Realty Ltd.
51 Mcintosh Drive
Delhi, Ontario
Welcome to 51 McIntosh Drive! This all-brick and stone exterior bungalow includes 1807 sq ft of interior main floor living space. Entertain in style or simply unwind on the covered composite deck that spans the entire back of the house, accessible through patio doors from both the Livingroom and primary bedroom. This 2-bedroom, 2-bathroom home boasts an open concept kitchen, dining, and living area, seamlessly blending functionality with style. The kitchen is a chef's dream, featuring quartz counters, island, and backsplash, elevating every culinary experience. Retreat to the primary bedroom oasis, complete with a huge walk-in closet and ensuite offering a tiled shower and separate tub, perfect for unwinding after a long day. Convenience meets luxury with a 2-car attached garage equipped with automatic doors and hot/cold water taps. This show stopping home also offers two driveway spaces, ensuring ample parking for guests. Situated in the picturesque Town of Delhi, Norfolk County, this residence is the epitome of modern living. Don't miss your chance to experience the height of comfort and sophistication—schedule your viewing today and make your dream home a reality! (id:55499)
RE/MAX Erie Shores Realty Inc. Brokerage
26 Lam Boulevard
Waterford, Ontario
Welcome to this beautifully maintained 3-bedroom bungalow nestled in a sought-after, family-friendly neighbourhood with no rear neighbours. This home offers an inviting open-concept living and dining area featuring hardwood floors and direct access to the spacious backyard – perfect for entertaining or relaxing outdoors. The primary bedroom boasts a generous walk-in closet and a 5-piece ensuite, while two additional well-sized bedrooms share a stylish 4-piece bathroom. Enjoy the convenience of main floor laundry and direct access to the oversized garage. The fully finished basement provides a large recreation room, a 2-piece bathroom, and plenty of space to add two more bedrooms – ideal for growing families or guests. Outside, the home features an attractive interlock driveway and a large deck, creating a perfect space for summer gatherings. Situated in the heart of Waterford, this home offers close proximity to reputable schools, convenient shopping options and the scenic Waterford Heritage Trail. Don’t miss your chance to own this exceptional home in a prime location—book your private showing today! (id:55499)
RE/MAX Erie Shores Realty Inc. Brokerage
5 Dieppe Road S
Toronto (Danforth Village-East York), Ontario
Welcome to 5 Dieppe Rd your custom dream home starts here. Imagine living in a home designed entirely around you your style, your lifestyle, your future. At 5 Dieppe Rd, that vision can become reality. This is a rare, fully approved building opportunity in the heart of East York, where architectural plans and permits are already secured saving you time and getting you months ahead. Your custom home could be move-in ready in less than 12 months! Plans include over 2,800 sq ft of finished space (excluding garage), 4 bedrooms, 3.5 bathrooms, and a smart layout across three levels. The main floor features an open-concept kitchen, dining, and living area ideal for hosting and family life plus a powder room and a private office so you can work from home in comfort while still maintaining work-life balance. Upstairs includes a luxurious primary suite with a huge walk-in closet and 5-piece ensuite, plus 2 more spacious bedrooms, another bathroom, and a laundry room. The lower level offers a 4th bedroom or home gym, a large family/recreation room, a secondary kitchen, and walk-out access. With a separate entrance, the basement is ideal for a nanny suite or extended family. An integrated garage and flexible design round out the layout. Want a pool? A chefs kitchen? Custom lighting, finishes, or built-ins? You choose this is your chance to bring your vision to life with full control over the features and finish level. From luxury to mid-range to modest, every detail is tailored to your taste. Best of all, by building instead of buying resale, you could save up to $200,000 while getting exactly what you want. To-be-built custom home property not yet constructed. Renderings shown are based on approved architectural design and are for illustrative purposes only. (id:55499)
RE/MAX West Realty Inc.
2105 - 7171 Yonge Street
Markham (Thornhill), Ontario
Truly A Gem! Welcome To This Absolutely Stunning Luxury Unit With A Prime Location! Very Functional Layout With No Wasted Space! Parking & Locker included*, Modern Design Eat In Upgrd Kitchen W/Quartz Countertop, Upgraded Cabinet, 9-Ft Ceiling, walk in closet. W/O To Large Balcony with Unobstructed North East View. Tons Of Natural Light & Large Windows, Custom B/I Closet Organizers. Easy Commute To 404/407/Go Stn. Steps To All Amenities! Ready to Move In! (id:55499)
Royal LePage Your Community Realty
256 - 7181 Yonge Street
Markham (Thornhill), Ontario
** World On Yonge ** Complex At Yonge/Steeles* Finished Unit right beside food court, Ready to start your Business/Prime location, Part Of Indoor Retail With Shopping Mall, Bank, Supermarket, Restaurants & Directly Connected To 4 High Rise Residential Towers, Offices & Hotel. Location For Retail Or Service Business. Ample Surface & Visitors Underground Parking. Close To Public Transit, Hwy & Future Subway Extension. Ready To Start Your Business At Great Prices. **EXTRAS** Opportunity To Design Custom Money Exchange/Jewellery/Retail/office and many more (id:55499)
Royal LePage Your Community Realty
18 - 7181 Yonge Street
Markham (Thornhill), Ontario
** World On Yonge ** Complex At Yonge St/Steeles Ave* Fabulous Luxurious Finished Retail Unit(First Store Facing Court-Yard), Part Of Indoor Retail With Shopping Mall, Bank, Supermarket, Restaurants & Directly Connected To 4 High Rise Residential Towers, Offices & Hotel. Location For Retail Or Service Business. Ample Surface & Visitors Underground Parking. Close To Public Transit, Hwy & Future Subway Extension. Ready To Start Your Business At Great Prices. (id:55499)
Royal LePage Your Community Realty
35 - 2681 Magdalen Path
Oshawa (Windfields), Ontario
BEST VALUE!* Rarely Lived in this Absolutely Gorgeous Townhome in an Unbeatable Community of Windfield Farms* First-Time-Home-Buyers and Investor's Dream Home* Generously Proportioned Layout Offering 4 Bedrooms* 9' Smooth Ceiling on the Liv/Din. and Kitchen Areas* Massive Living Room W/Out to Balcony* Open Concept Kitchen W/Granite Counters and Breakfast Bar* Generous Size Dining Room for Entertaining* Receives Ample Sunlight Throughout the Day, Filling the Living Space and Bedrooms W/Natural Light, Resulting in Potential Energy Savings* Ground Level Family/living Room W/out to Back Yard and Offers Convenient Access to Garage* Extra Storage Area in Garage* Walking Distance to All Amenities* Situated in a Fast Growing Community in Northern Oshawa, Located Near UOIT and Durham College, Brand New Establishment, Steps Away Costco, Restaurants, Coffee Shops and Many More in the Area*. (id:55499)
Royal LePage Your Community Realty
929 - 15 Northtown Way
Toronto (Willowdale East), Ontario
This Top Tier, well managed Tridel built complex is located in a fabulous location with worldclass amenities. Recently Renovated Kitchen All utilities are included in the maintenance feesincluding parking and locker. Downsizing, right sizing , investors or just seeking a vibrantand accessible lifestyle, this Bright, Spacious, 1+1 bdrm condo contains 2 bthrms and isgenerously proportioned. Walk out onto the large balcony and enjoy the great vistas. Walkingdistance to all amenities that North York has to offer; Metro Grocery, Subway Station,Restaurants, Cinema, Mel Lastman Square, Schools & Parks. Some of the amenities include: Rooftop Garden, tennis courts, indoor pool, games room, golf, bowling alley etc. This unit has itall!! (id:55499)
Royal LePage Your Community Realty
Bsmt - 275 Betty Ann Drive
Toronto (Willowdale West), Ontario
Basement Only !!! Amazing Spacious Bungalow!! 3 Bedrooms (New finished Basement, freshly painted....) In The Heart Of Willowdale West Area!! Surrounded By Multi $$ Homes, Great Home For A Family! Close To Finch Subway, Library And Public Transport, Walking Distance To Yonge St. & Community Centre And Theatre, Great Schools And Quite Neighborhood, Bright And Spacious! Near Schools, Public Transportation And Community Center. (id:55499)
Royal LePage Your Community Realty
12 Masters Crescent
Port Severn, Ontario
FREEHOLD Townhome OAK BAY GOLF & MARINA COMMUNITY on the south eastern shores of Georgian Bay!!! Oak Bay is an upscale community ideal for those with an active lifestyle and looking for a low maintenance/turnkey place in God’s Country. It’s a mecca for golfing, water activities, sightseeing, snowshoeing and cross country skiing. This Lovely home Backs onto the Golf Course and features an Open Concept layout! It also features a double car garage with direct access to the interior. Living room: Propane Fireplace with Cultured Stone Facing & Wood Beam Mantle, Dining Room: Sliding Door to Muskoka Room with glass windows and access to Deck & Yard which open up to the Golf Course, Views & Western Exposure for beautiful Sunsets. Kitchen: Espresso Coloured Cabinets compliment the Stainless Steel Appliances & Island Breakfast Bar. Foyer has Tile Floor Entry, Powder Room & Laundry complete main floor. Upstairs: Master Bedroom with walk-in closet & 5 pc Ensuite. 2 Bedrooms and a 4 Pc Bathroom. This Amazing Home & Community is just 2 minutes to Hwy 400 and 90 minutes to GTA for easy commuting!! For your Perfect Retreat or Year Round Enjoyment. (id:55499)
Right At Home Realty Brokerage
141 Kemp Crescent
Guelph (Grange Road), Ontario
Rare opportunity to own a modern, desirable northeast facing detached home with a LEGAL 2-bedroom basement apartmentideal for rental income, Airbnb, or a home business. It's a Commuters dream location, with just a 2-minute walk to a bus stop with direct bus service, or 57 mins car drive to Guelph GO Station, with express trains to Toronto. Families prioritizing education will value the top-rated high schools, including John F. Ross and the GCVI IB Program, with options also available for French immersion and Gifted program. Walk to daily essentials like Dentists, Family doctors, banks, restaurants, a gym, and more. This carpet-free home features no sidewalk for reduced winter maintenance, an extended driveway and garage that fit 5+ cars, and a private backyard with a covered patio and no rear neighbors.A truly move-in ready home with passive income, top schools, and a prime location for commuters to Toronto or Kitchener! (id:55499)
RE/MAX Realty Services Inc.
122 Molozzi Street
Erin, Ontario
Brand New upgradesd Home, Never Lived In, Beautiful Town Of Erin Glen Community.Ready To Move In Semi-Detached with Stainless Steel Appliances , Approx. 2000 Sq. Ft., Open Concept Layout, Featuring 4 Bedrooms And 2.5 Washrooms, Great Room, Living Room, Large Windows, And Lots Of Natural Sunlight.Upgraded 6-Foot Doors & 10 Ft Ceiling On Main Floor, Oak Staircase, And Second Floor In-Suite Laundry.Master Bedroom Complete With 4-Piece Ensuite Bathroom, 3 Extra Bedrooms, Shared With A Full Bathroom.Access from Garage to the house through a mud room.Huge Unspoiled basement. Water softener in the whole house. Open for 6 months or moth to month lease as well. (id:55499)
King Realty Inc.
1549 Church Street
Windsor, Ontario
Welcome to 1549 Church St, Windsor, Stunning House in the Heart of Windsor. This Exquisite Property Features, Three Spacious Bedrooms, one Elegant Washroom and Offers an Unparalleled Urban Living Experience. The House is Equipped with a Modern Kitchen, Stainless Steel Appliances, 3Pc Bath and Laundry in the Basement with Washer and Dryer. Minutes to Hospital, Windsor University, Downtown, Parks, Shops, Restaurants and USA border. Ideal for a Family !! Book your Showing Today !! (id:55499)
RE/MAX Gold Realty Inc.
33 Garryoaks Drive
Brampton (Brampton East), Ontario
Nestled in the prestigious Riverstone Community, this exquisite estate home is the epitome of luxury living. Boasting a spacious two-car garage and a four-car driveway. It features 4 bedrooms, 4 bathrooms, and over 3,300 square feet of elegant living space. The home includes a professionally finished legal basement of approximately 1,000 square feet, offering a legal unit with a bathroom, kitchen, living/dining area, bedroom, and 2 appliances. The owner's side of the basement offers an additional bathroom, 2 bedrooms, and a generously-sized cold room. With over $$$$$$ in premium upgrades, this property is truly remarkable. It sits on an extra-wide 57-foot lot and showcases a stunning stone, brick, and stucco exterior. Inside, the home boasts oak stairs with wrought iron pickets, hardwood floors, 9-foot ceilings on the main floor, and upgraded light fixtures. The large gourmet kitchen is equipped with granite countertops, stainless steel appliances, and hardwood cabinets. Open concept breakfast area to Kitchen and Large Family Room.Step outside to the beautifully landscaped backyard, featuring a spacious gazebo and interlocked pathways for outdoor relaxation and entertainment.Conveniently located within walking distance to school, parks, bus stops, banks, and local shops. Just minutes away from the Gore Meadows Community Center, library, major shopping destinations, and highways 427 & 407. Centrally situated, it's a quick 10-minute drive to Etobicoke, Vaughan, Malton, Caledon, and Bolton. Perfectly positioned for luxurious living and great rental opportunities, this property is a rare find. (id:55499)
Homelife/miracle Realty Ltd
1614 - 1276 Maple Crossing Boulevard
Burlington (Brant), Ontario
All utilities included in lease (even Cable & High Speed Internet)! The only privately gated community you'll find in Downtown Burlington. Walking distance to the Lake, Mall, Shops/Restaurants. Gorgeous 2 bedroom + Den, 2 Bathroom, 1 Parking, with spectacular lake views! Freshly painted, new light fixtures. Tons of living space including a generous sized den for office, reading room, or nursery use. Tremendous value at a great price! This is one of the rarest south Burlington condos with ample Hotel-style Amenities (Pool, 2 Gyms, 2 Squash Courts, Tennis Court, Party Room, Rooftop Lounge, Rooftop Patio, Rooftop Library, BBQ areas, 24hr Security, Gated Complex, tons of Outdoor Visitor Parking, Guests Suites, Hobby Room, additional laundry facilities for oversized items). A truly turn-key rental in a premium building and neighbourhood. Please note, this is a no pet building. (id:55499)
Right At Home Realty
29 Lynnvalley Crescent
Brampton (Bram East), Ontario
This clean, bright, and spacious carpet-free home boasts over 3350 square feet of living space. It includes a large finished basement with its own separate entrance, kitchen, bathroom, living area and bedroom. Come and see the immaculately clean main level Gourmet Kitchen with Stainless Steel Appliances, Granite Counter-tops, and Porcelain mosaic Backsplash. Luxury Roof Shingles replaced (2019) with 50 warranty. Attic insulation upgraded (2019). Stainless Steel Dishwasher (2020), Stainless Steel Fridge (2020), Front Loading Washer (2023) & Dryer (2023), and Stainless Steel Combo Oven (2025). The Upper Level Living Room can be converted back into the 5th bedroom. Sellers are the proud original owners of this home with potential. (id:55499)
Right At Home Realty
575 Harvie Settlement Road
Orillia, Ontario
A ROLLING OPPORTUNITY WITH REPEAT CLIENTS IN A FESTIVAL-FAVOURITE FOOD TRUCK! This is an exciting opportunity to take over a well-established mobile food business with a strong reputation and flexible setup perfect for various locations and schedules. This business includes a valuable book of repeat and past clients who rebook with 50% deposits, providing income potential. The truck features a newer interior with contact information for the original builder available to support future servicing or modifications. Designed for versatility, its easily adaptable to a wide range of food concepts or service styles. Flexible work hours allow you to create the lifestyle you want, while regular participation in high-traffic festivals and events such as Boots & Hearts, Kempenfest, Waterfront Festival, and school events offers excellent exposure and growth opportunities. Eye-catching branding and a standout truck design help attract customers wherever you go. Tons of valuable inclusions are part of the sale, making it easy to hit the ground running and continue growing a thriving business! (id:55499)
RE/MAX Hallmark Peggy Hill Group Realty
15 Eplett Street
Severn (Coldwater), Ontario
Top 5 Reasons You Will Love This Home: 1) Enjoy the convenience of walking distance to downtown Coldwater, the arena, and local amenities, with quick and easy access to Highway 12 just minutes away 2) Finished basement expanding your living space, featuring an additional bedroom, a full bathroom, and a cozy recreation room for family gatherings or leisure 3)Finished basement expanding your living space, featuring an additional bedroom, a full bathroom, and a cozy recreation room for family gatherings or leisure 4) Benefit from an oversized single-car garage for added functionality, including a backyard access door and a secondary garage door for ultimate convenience 5) Charming all-brick bungalow hosting three bedrooms on the main level, complemented by two full bathrooms, making it a perfect fit for families or those looking to downsize. 1,138 above grade sq.ft. plus a finished basement. Visit our website for more detailed information (id:55499)
Faris Team Real Estate
17 Rothbury Road
Richmond Hill (Westbrook), Ontario
Change Your Life! Attention Builders/Developers an Incredible Investment Opportunity to acquire over 1 1/2 acre LOT with huge Development Potential. Nestled in a prestigious Richmond Hill Neighborhood. Here's your chance to subdivide and build - Potential for 10 to 12 detached, or possibly 20 luxury towns. Medium Density Lot. This sought-after area appeals to buyers for the proximity to Yonge St., Shopping & Amenities, near by Golf Courses, Community Parks/Trails, Community Centre/Pool, and Great schools such as Trillium Woods PS, Richmond Hill HS & St.Theresa of Lisieux Catholic High School. This Area continues to grow in value. Do Not Miss Your Chance. (id:55499)
Harvey Kalles Real Estate Ltd.
708 - 9191 Yonge Street S
Richmond Hill (Langstaff), Ontario
The Best Luxury Building - Beverly Hills Condo, One Bedroom + Large Den, Granite Counter Tops S/S Appliances Very Oversized Terrace Minutes From Transit, Shopping, Schools, Plaza, and Much More. A True Masterpiece!!! ** EXTRAS ** S/S Appliances, Window Coverings, Light Fixtures, Parking, and Locker (id:55499)
Royal LePage Your Community Realty
46 Teal Crescent
Vaughan (Vellore Village), Ontario
Prime location in Vaughan at Vellore Village community! Corner lot Detached Home w/3 bedrooms 4 bathrooms single garage & double driveway without sidewalk fit 3 cars approximately 2,137 square foot! 9Ft Ceilings On Main Floor &17 Ft Ceilings In Family Rm With Lots Of Windows! Hardwood all through on main & 2nd floor! Gas fireplace at family room! North/South facing w/lot of sunlight & extra large corner lot! Newly modern kitchen w/granite countertop, marble floor, double sink, granite backsplash, & double sink combined w/breakfast area overlooking backyard! Lot lot windows on main floor w/California Shutters! Juliet Balcony In Primary Bedroom w/4 pcs bathroom & walk-in closet! 2nd Bathroom on 2nd floor sink & bathtub w/toilet seat are separated! Oak stairs w/Wrought Iron Railings. Finished Basement w/2 pcs bathroom, cold room, & windows! Close to parks, schools: Vellore Woods Public School (Grade JK-8) & Tommy Douglas Secondary School (Grade 9-12), Public Transit, Vaughan Metropolitan Centre, Walmart Supercentre, The Home Depot, McDonald's, Tim Hortons, Church's Texas Chicken, Major Mackenzie Medical Centre, and Hwy 400 & Hwy 407. (id:55499)
Homelife New World Realty Inc.
212 - 326 Major Mackenzie Drive E
Richmond Hill (Crosby), Ontario
Discover Mackenzie Square a true definition of condo Living in the heart of Richmond Hill. This spectacular bright & spacious 2+1 bedroom, 2 full-bathroom with 1,048 sqft of modern living space provides the perfect blend of elegance & convenience. No more sitting in traffic or dealing with parking headaches this condo is located right beside Richmond Hill GO station, giving you more time for what matters. The open concept layout seamlessly combines the living, dining and solarium. Large kitchen with upgraded granite countertops, breakfast bar & ample cabinetry space with sleek stainless-steel appliances. Residents enjoy an array of amenities including 24hrs concierge, heated indoor pool, hot tub, sauna, party room, exercise room, library, private tennis court, beautiful rooftop terrace and guest suites available. Additional bonus, water + heat + electricity is included in the condo fee, providing added value and peace of mind! Don't miss out on the chance to make this condo your own. Whether you're looking for a peaceful place to call home or a condo conveniently located in a prime location that keeps you connect, this condo in Richmond Hill is a perfect choice. Steps to Restaurants, Shops, Schools, Hospital, Go Station, Bus Stop in front of building, quick access to 404/407 Highways. (id:55499)
RE/MAX Metropolis Realty
714 - 9235 Jane Street
Vaughan (Maple), Ontario
W-o-W welcome to this Updated Two Bedroom + Den Condo: Over 880 Sq.Ft ( Inc. Balcony) of OpenConcept Living Space. Fit for young family or professional. Granite Countertops, StainlessSteel Appliances, Updated Floors throughout, new light fixtures, rare Ensuite Locker/pantryfor extra storage, North Facing Clear view on your 110 sq. ft balcony... Don't miss this one. **EXTRAS** Fantastic management, gym room, huge party room, meeting and games room, security andconcierge, one parking spot and locker. Seconds to major highways and tons of amenities. (id:55499)
Harvey Kalles Real Estate Ltd.
Bsmt - 22 Elderslie Crescent
Vaughan (Kleinburg), Ontario
Discover luxurious living in the highly sought-after community of Kleinburg with this pristine, newly constructed 2 bedroom legal basement apartment. Step into a world of contemporary comfort and sophistication nestled in a tranquil neighborhood. The Walk-out open-concept design optimizes both space and natural light, enhanced by laminate flooring and an abundance of windows that infuse the area with a cozy and welcoming atmosphere. Two well-appointed bathroom add convenience, while basement laundry simplifies daily tasks. The Large sized kitchen with SS appliances, pantry offers ample storage, stone countertop/backsplash.Revel in the convenience of having one designated parking spaces and a private entrance. Large windows flood the apartment with an abundance of natural light. Tenant will pay 35% Utilities. (id:55499)
Century 21 People's Choice Realty Inc.
22 Herman Gilroy Lane
Markham (Angus Glen), Ontario
Stunning Back-to-Back Townhouse in the Prestigious Angus Glen Community This south-facing end unit, spanning 1,746 sqft, benefits from a paid premium location and stands out as one of the best in the complex. Featuring an open-concept layout, 9ft Ceiling on the 2nd Floor, this 3-bedroom home offers upgraded hardwood flooring, smooth ceilings, and pot lighting throughout. The modern kitchen includes quartz countertops, a center island, and upgraded cabinetry. The spacious living area is bathed in natural light from large windows and opens to a generous balcony. The rooftop terrace, complete with a BBQ gas line rough-in, is perfect for outdoor enjoyment. The renovated basement provides additional storage, and 25ft deep garage impresses with epoxy flooring, painted walls and fitted with an Ultra Quiet Smart Garage Door Opener. Additional upgrades include remote electric blinds w/google voice control, staircase railings, bathroom vanities, fresh air exchange system, water tap etc, over $100K in premium enhancements. Conveniently located, close to Pierre Elliott Trudeau H.S., Angus Glen Golf Club, CF Markville Mall, parks, recreation centers, Hwy 7, and Hwy 407. (id:55499)
Bay Street Group Inc.
844 - 1030 King Street W
Toronto (Niagara), Ontario
Welcome to unit #844 in the prestigious DNA 3 in trendy King West Village| This Fully Furnished unit is move in ready| Nicely appointed and meticulously maintained| Hardwood throughout, Integrated appliances w/ island, large balcony, and much more!| This building is equipped with a world class gym, ample visitor parking, Large rooftop BBQ terrace, Yoga room, Rain room w/ spa beds, Sundeck, Party room and much more!| Close to all amenities - streetcar at the doorstep, Loblaws, Shopping, Restaurants, entertainment and more!| Min 6 months term| Extras: Fridge, stove, dishwasher, washer/dryer, all furnishings, window coverings and light fixtures (id:55499)
Royal LePage Signature Realty
119 - 10 Bloorview Place
Toronto (Don Valley Village), Ontario
Welcome To Aria Condos At 10 Bloorview Place, An Exclusive Ravine-Side Address Set Against The Lush Backdrop Of The East Don Valley, This Prestigious Community Is Just Minutes Away From The Best Urban Amenities Toronto Has To Offer. This Thoughtfully Designed 2+1 Suite Features A Spacious Balcony, Smart Split Bedroom Layout, Hardwood And Ceramic Flooring, Floor-To-Ceiling Windows, Two Bathrooms, And Soaring 9-Foot Ceilings. The Kitchen Is Stylish And Functional, Featuring Sleek Cabinetry, Granite Countertops, And An Oversized Breakfast Bar Perfect For Entertaining. The Primary Bedroom Includes A Walk-In Closet And Luxurious Ensuite Bath. 'Aria' Features An Impressive Array Of Amenities Including 24/7 Concierge, Virtual Golf, Media Room, State-Of-The-Art Fitness Centre With Classes, Spas, Sauna, Billiards Room, Library, And A Stunning Glass-Enclosed Indoor Pool With Ravine Views. Nestled Among Parks And Scenic Walking Trails, 'Aria' Boasts A High Walk Score And Is Conveniently Close To Top-Rated Schools, Churches, Medical Centres, Bayview Village, And Fairview Mall. Commuting Is A Breeze With Easy Access To The Subway, 401, 404, And DVP.---Feel free to let me know if you'd like any more tweaks or a version for a specific purpose! (id:55499)
Century 21 Percy Fulton Ltd.
4407 - 1080 Bay Street
Toronto (Bay Street Corridor), Ontario
Looking for a luxury lifestyle with real value right on Bay Street? You're going to love this one just a 5-minute walk to Yorkville and U of T! Bright and spacious 1+Den unit. A rare find in the heart of downtown. Inside, its all about upscale living with thoughtful upgrades. Freshly painted and move-in ready, the unit also features a large den with sliding doors perfect as a home office, guest room, or even a second bedroom. The primary bedroom easily fits a king-size bed and is filled with natural light thanks to the floor-to-ceiling windows. It also comes with mirrored closet doors and generous storage. Luxury, location, and lifestyle this one checks every box. Don't miss your chance to call it home! (id:55499)
Condowong Real Estate Inc.
308 - 2a Church Street
Toronto (Waterfront Communities), Ontario
Welcome to Unit 308 at 75 on The Esplanade a sleek and well-designed 1-bedroom condo located in one of Toronto's most energetic and walkable neighbourhoods. This stylish suite features an open-concept kitchen with full-sized appliances including gas stove, quartz countertops, an under-mount sink, soft-close drawers, and modern cabinetry. Hardwood flooring throughout, and floor-to-ceiling windows with roller-blinds in both the living area and bedroom; offering views of the lively restaurants and pubs that line The Esplanade. The bedroom includes a double closet, and the contemporary 3-piece bathroom is finished with a spa-inspired rain shower and modern vanity. You'll also enjoy in-suite laundry, entry closet and a storage locker. With a Walk Score of 99, this location puts you in the heart of downtown. No Frills is right at the foot of the building, and you're just steps from St. Lawrence Market, Union Station, TTC, parks, shops, and some of the city's best dining and entertainment. Residents enjoy access to top-tier building amenities, including a 24/7 concierge, a fully equipped gym, yoga room, an outdoor pool, an outdoor patio with BBQs, a party/meeting room, dinner room. This is your chance to live in a modern condo surrounded by the best of downtown Toronto. (id:55499)
Keller Williams Referred Urban Realty
1106 - 717 Bay Street
Toronto (Bay Street Corridor), Ontario
Partially Furnished Downtown Luxury Condo, Over 800 Sqft. Extra Large One Bdroom With Walk-In Closet. Plus Large Den Which Could Convert To A 2nd Bdrm, Plus Solarium Great For Office Space. Every rooms with Windows Near Hospitals, University, Dental School, Ryerson, Eaton Centre, ,Metro & Farm Boy Grocery Store, Direct Underground Access To College Park Mall & Subway. 24Hr Security (id:55499)
RE/MAX Prime Properties - Unique Group
3106 - 77 Mutual Street
Toronto (Church-Yonge Corridor), Ontario
Modern 1-Bedroom Condo with Stunning West City Views. Welcome to Max Condos, where urban living meets sleek design and unbeatable convenience! This bright and modern 1-bedroom suite is thoughtfully designed to maximize space perfect for professionals, first-time buyers, or savvy investors. Soak in unobstructed west-facing city views, flooding the unit with natural light and giving you a daily front-row seat to Toronto's iconic skyline. The open-concept layout creates a space that feels comfortable, airy, and deceptively spacious. Laminate flooring throughout adds a modern flair, while the kitchen impresses with built-in appliances, quartz countertops, and stylish cabinetry that make every meal feel like a gourmet affair even if it's take out from one of the numerous nearby restaurants. The private bedroom comes with a full door, giving you that perfect balance of privacy and openness. The bathroom is thoughtfully designed with sleek fixtures and a tub-shower combo, offering both style and practicality. At Max Condos, you'll enjoy luxury amenities, including a fitness center, yoga studio, party room, and 24-hour concierge because downtown living should come with perks! Located steps from Yonge & Dundas Square, Toronto Metropolitan University, the Eaton Centre, and public transit, you'll be at the epicenter of shopping, dining, and entertainment. Whether you're looking for a chic city pad or a smart investment, this unit delivers the perfect mix of style, convenience, and space efficiency all wrapped in one sleek downtown package! (id:55499)
Royal LePage Estate Realty


