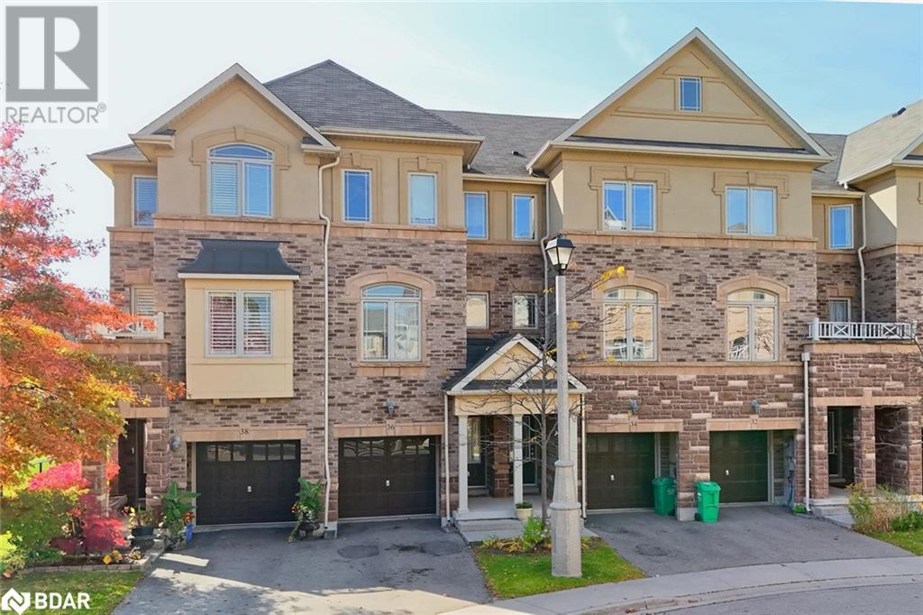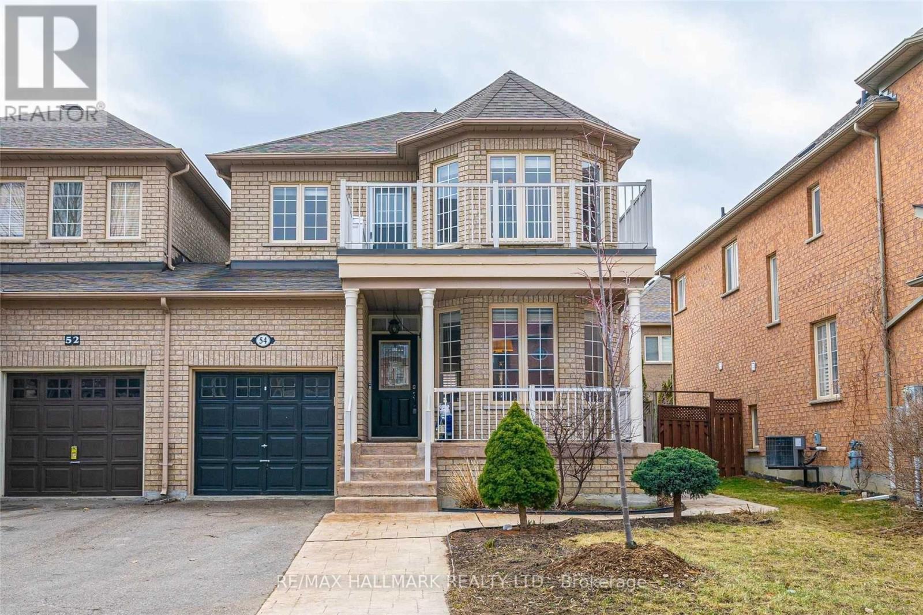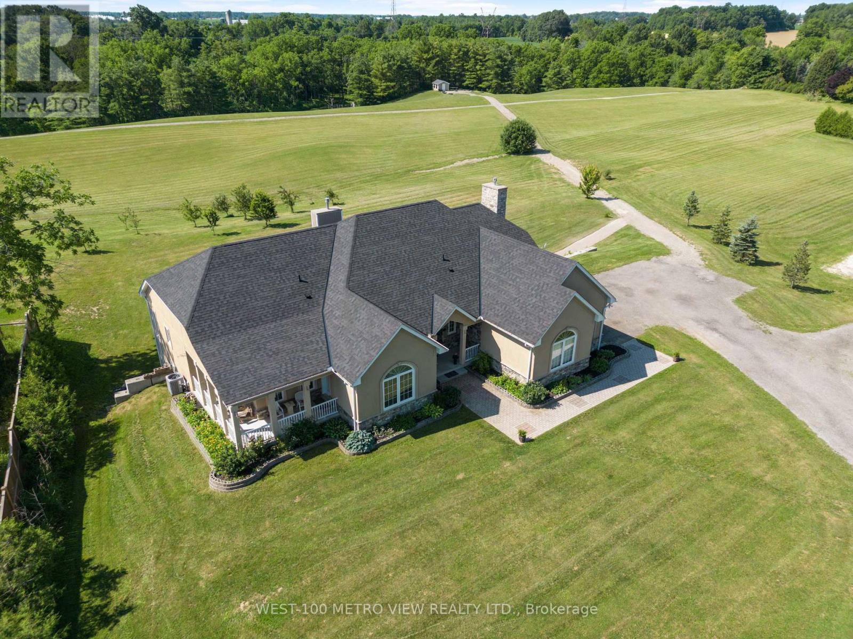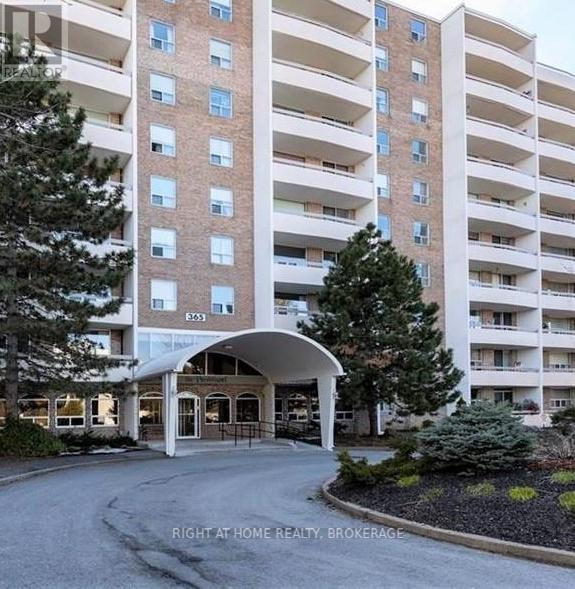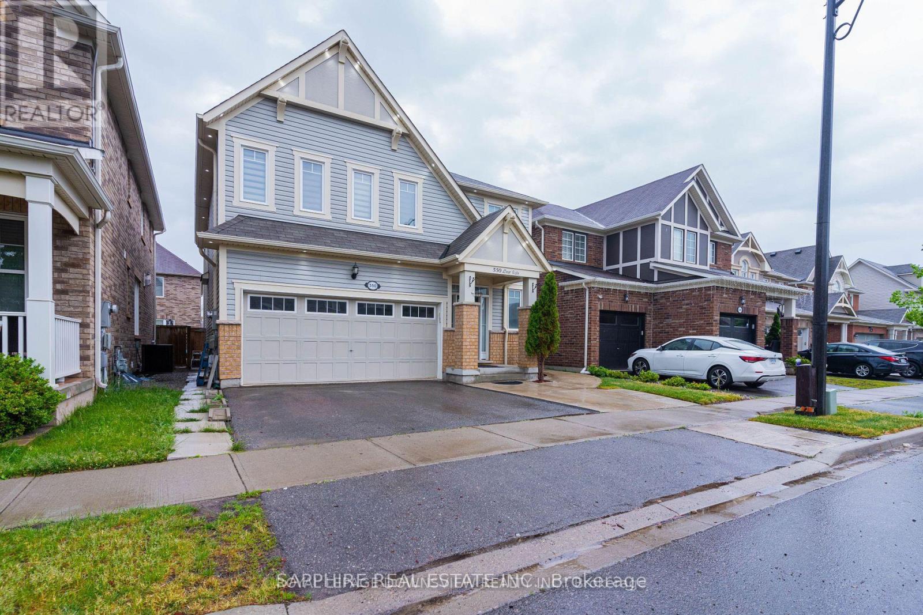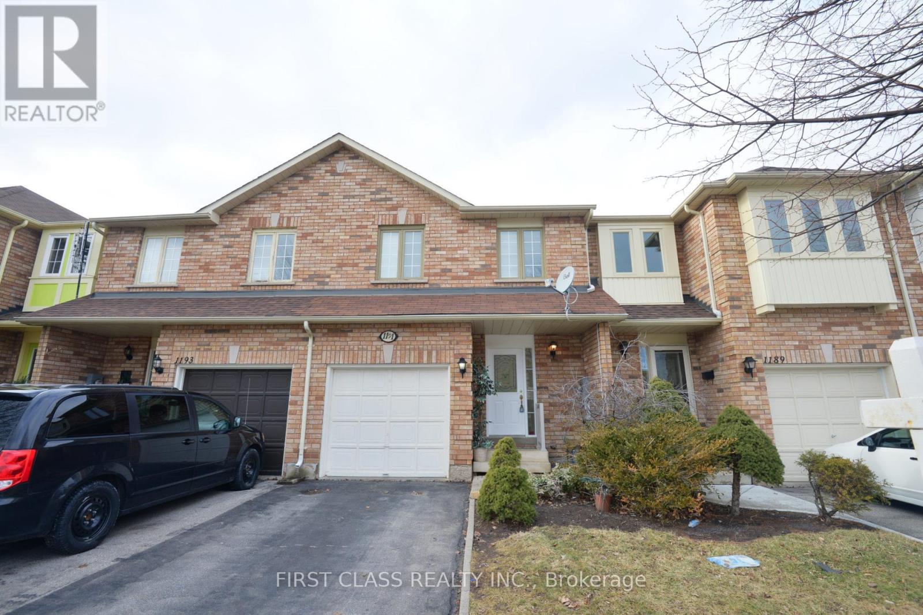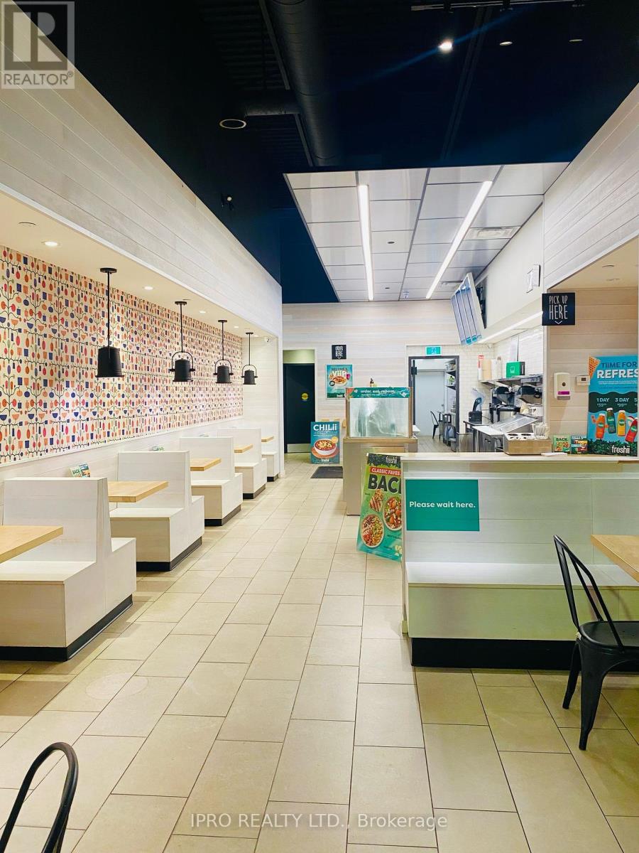6625 Falconer Drive Unit# 36
Mississauga, Ontario
Welcome to a rarely offered executive townhome located in the small 'Meadow on the Green enclave in Streetsville. This 3 level, 3 bedroom, 3 bath Laurelwood model is located steps from Meadow on the Green public park, which boasts 4 tennis courts, a baseball diamond & playground and is also a short walk to the 32 km Credit Valley Trail. The interior of this home features an open concept living/dining/kitchen space on the 2nd level, with 9 foot ceilings. The dining room accommodates a large dining table, perfect for family gatherings.The lower ground floor offers a versatile space that can serve as a family room, office, bedroom or exercise room. This home is carpet free, and totals just over 1600 square feet of living space. A brand new dishwasher and tankless water heater (rental) was installed in 2024. This complex offers ample visitor parking for your guests. Situated in the highly rated St. Aloysius Gonzaga Secondary school boundary, and eligible for school bus transportation to the elementary schools as well as St.Aloysius Gonzaga. Streetsville is dubbed 'The Village in the City and is home to a blend of historic buildings, restaurants, cafes, shops, community events and so much more. Please see the virtual tour video for aerial views of this beautiful property in all it's fall glory. (id:55499)
Ferrari Elite Realty
969 Lynwood Drive
Kingston (North Of Taylor-Kidd Blvd), Ontario
Welcome to 969 Lynwood Drive! Located in the heart of the highly sought-after Westwoods Subdivision, this charming 2-storey home is nestled on a reverse-pie shaped lot backing onto peaceful, protected green space perfect for nature lovers seeking tranquility in the city. This well-maintained home offers 3 bedrooms, 2.5 bathrooms, and a thoughtfully designed layout. The bright and inviting living room overlooks a quiet, family-friendly street, while the dining area provides ample space for holiday gatherings and family dinners. The updated kitchen features a center island and opens up to a backyard oasis ideal for bird watchers and gardening enthusiasts. Adjacent to the kitchen, the main floor family room features a walkout to your private patio and outdoor living space. The reversie-pie lot means the backyard is a manageable size. Upstairs, you'll find a generous primary suite complete with a private ensuite, two additional bedrooms, and a bright main bathroom. The finished lower level includes a large rec room, dedicated office, workshop, storage room, and a large laundry room. With updated decor, solid mechanicals, a new roof (2023), and new central air (2024), this home is move-in ready. Just steps from transit, top-rated schools, parks, and amenities. 969 Lynwood Drive is the perfect place to call home. (id:55499)
One Percent Realty Ltd.
54 Waldron Crescent
Richmond Hill (Oak Ridges), Ontario
Welcome to 54 Waldron Crescent, a rare find in the heart of Oak Ridges, Richmond Hill! This beautifully maintained link home (attached only at the garage) offers the feel and privacy of a detached, making it the perfect choice for first-time homebuyers, young families, and professionals seeking comfort, style, and space in a welcoming community. Step inside and fall in love with the bright, open-concept layout filled with natural light, hardwood floors on both levels, and a thoughtfully upgraded kitchen with granite countertops, Stainless Steel Appliances and a separate walk-in pantry a dream for anyone who loves organized, functional storage. Whether you're cooking, entertaining, or enjoying quiet evenings at home, this space is designed to make life easy and enjoyable. California shutters on the main floor add a crisp, clean look and are easy to maintain. The fully finished basement offers endless versatility, set it up as a cozy rec room, home office, gym, or playroom. Plus, the large laundry room provides bonus space that can double as a storage hub or a creative workshop for a crafty homeowner. Located on a quiet, family-friendly crescent just minutes to beautiful parks, nature trails, top-rated schools, shopping, transit, Yonge Street, and Highways 400/404 this home delivers the perfect balance of suburban charm and urban convenience. Move in and enjoy everything this special home and thriving Oak Ridges community have to offer! (id:55499)
RE/MAX Hallmark Realty Ltd.
913 - 1055 Bay Street
Toronto (Bay Street Corridor), Ontario
Yes, It's A Studio Unit As Was Designed & Born......... Yes, It Has Approx. 431 S.F. as per the Floor Plan______________ BUT, LOOK! CHECK THIS OUT!_____...THE BEST VALUE OF ITS KIND!___ WITH PARKING & LOCKER___, A VERY CLEAN, PRACTICAL & FUNCTIONAL Unit Can House As A-TWO-BEDROOMS SUITE____________ With Custom-made Removable Sliding Doors That Close Off For Use As 2nd Bedroom or As An Office. ____________COMFORTABLY SUITABLE For 2 Students or For A Young Family That Enjoys Living and Working In the Downtown____________________________ Excellent, High Demand Area of The Bay/Bloor Streets Corridor. Best Location!____ Close To All Things & Everything__________ Walking Distance to U-of-T, the TTC Subway, Buses, Yorkville Shops, Restaurants, Entertainments, Arts Gallery, Museum, Theatres, Schools, Library, Parks Hospitals....etc____________ Stop Searching! Stop Thinking! Take Action and Call This Well-Known, Well Maintained Polo_Club_1 By TRIDEL Your Home!!_______For A Reasonably Low Monthly Condo Fees That Will Cover All Your Utilities (Heat, Hydro, Water), Parking & Locker, Building Insurance, and Common Elements____________ In turn, You Can Enjoy The Many Great Amenities Including 24-Hour Concierge Security, Gym, Exercise Rooms, Squash Courts, Party Room, Sauna, Lap Pool, Large Rooftop Terrace for BBQ, Sun-Tanning or Just Running/Jogging around.....Plus Many Free Visitors Parking for Your Guests_____ Whether This Is Your First Home, Dream Home Or Second Home, Don't Wait! Move In & Enjoy! (id:55499)
RE/MAX Hallmark Realty Ltd.
49 River Road
Brantford, Ontario
Ultimate Country Retreat on a lavish 1.5 acre lot recently severed from 14.5 acres. Custom built in 2008, backing onto rolling hills and enchanting forest! Offering 5400 sqft of finished living space with a bright open-concept design. Step into luxury where the grand foyer welcomes you, a chic powder washroom and stunning granite tile floors. An immersive experience with stunning floor-to-ceiling windows that frame the panoramic views, seamlessly blending the indoor and outdoor realms. Complemented by a gas fireplace, cathedral ceilings & cherry maple hardwood. Sliding doors open to the expansive two-level deck, a true marvel in itself. The bright gourmet kitchen features granite countertops and porcelain floor tiles, ample natural light, plenty of cupboard space, & additional storage in the pantry! The primary bedroom is the ultimate sanctuary, with an exquisite ensuite featuring a "floating" Jacuzzi overlooking 2 storey windows,"owners lounge" below, the perfect space for your home office. Two more spacious main level bedrooms, both with access to a front wrap-around porch & 4pc bath. Two glass staircases lead to the lower level, providing dual access one from the kitchen to a cozy family room with another gas fireplace & the other from the primary bedroom to an impressive bright, hosting a massive rec area with walkout to the waterproof covered patio. Ideal layout for an in-law suite, two more bedrooms, kitchen rough-in, 3 cold rooms & huge spa-styled 3pc bath with a separate shower. Surround sound music system inside & out, Newer roof, no rear neighbours! (id:55499)
West-100 Metro View Realty Ltd.
365 Geneva Street
St. Catharines (Fairview), Ontario
Rare Find Renovated Corner Unit in Sought-After North-End Condo! Step into this beautifully maintained and updated 2-bedroom unit of bright, functional living space. Ideally positioned on the west-facing side of the building, it overlooks a quiet cul-de-sac, providing a peaceful setting with great natural light. Enjoy two generously sized bedrooms, each featuring large closets, plus the bonus of an in-unit storage room. The kitchen shines with brand-new quartz countertops, adding a modern touch. Conveniently located close to all amenities with quick access to the highway, this condo is perfect for those seeking comfort and convenience. Building Amenities Include: Library, sitting room, Party room, Exercise room, Hobby/workshop area, and On-site laundry facilities. Condo Fees Cover: Building insurance & maintenance, Common elements, Landscaping & snow removal, Heat, water & parking, and Property management services. Don't miss this opportunity to own a move-in-ready home in a prime location! (id:55499)
Right At Home Realty
21 Major Street
Kitchener, Ontario
Charming All-Brick Century Home on a Quiet Tree-Lined Street! Nestled in a peaceful, mature neighborhood, this lovingly restored century home combines timeless charm with modern updates. Situated on a generous lot backing onto lush green space and a serene park, the property offers a tranquil retreat in the heart of the city. Step inside and discover a bright, spacious living room featuring oversized windows that flood the space with natural light. The adjacent dining area leads to a large deck, perfect for outdoor entertaining. The updated kitchen blends contemporary finishes with classic appeal, making meal prep a breeze. Upstairs, youll find three generously sized bedrooms, including a master suite with access to an upper-level balcony that overlooks the beautifully landscaped yard. The third-floor loft/attic space provides endless potential use it as an office, playroom, or transform it into a cozy retreat. New hrdwd floors on 2nd fl. & stairs, reno'd kitchen. R-5 Zoning Provides A Variety Of Uses For An Investor. Premium Location-Mins To Innovation District, Lrt, Google, Communitech, Tannery, Restaurants, Shops, Cafes, & Downtown Kitchener. (id:55499)
Keller Williams Referred Urban Realty
Th 110 - 1830 Bloor Street W
Toronto (High Park North), Ontario
This one feels just like home. Private street-level entrance, bright spacious open concept layout with all the bonus touches of condo-living; like underground heated parking, swoon worthy amenities plus your very own giant sized private locker room, and a bonus locker space for good measure. Originally a 3-bedroom, this 1,351 sq ft unit is currently configured as a spacious 2+1 bed, 3 bath with easy potential to convert back. The open-concept main floor boasts a chefs kitchen with quartz island, dedicated dining room, and ample storage. Upper level features 2 spacious bedrooms, including a primary retreat with 5-pc ensuite, walk-in closet & private balcony with a view of the iconic High Park - with 400 acres of; trails, tennis courts, a zoo, a pond, trees and cherry blossoms. Walkable to restaurants, UP express, TTC & short drive to Gardiner. This is the ultimate urban escape ~ it doesn't get much better than this! (id:55499)
RE/MAX Hallmark Realty Ltd.
76 Barrington Drive
Welland (Prince Charles), Ontario
FANTASTIC SEMI IN GREAT LOCATION NEAR SCHOOLS, SHOPPING AND TRANSIT. OPEN CONCEPT BRIGHT LIVING/DINING/KITCHEN WITH ISLAND (GRANITE) AND FOYER. UPDATED MAIN BATHROOM WITH NEW TUB AND TILE. 3 BEDROOMS EACH WITH DOUBLE CLOSETS. A HUGE BRIGHT FAMILY ROOM WITH GAS FIRE PLACE AND WALL TO WALL BUILT IN CABINETS. STILL A 4TH LEVEL WITH MORE SPACE USED AS A TOY ROOM, LAUNDRY AND 2ND BATHROOM WITH SHOWER. OFF THE KITCHEN THERE IS A CONCRETE PATIO, AND AN ABOVE GROUND POOL, WITH SUN DECK. (id:55499)
Right At Home Realty
550 Lear Gate
Milton (Wi Willmott), Ontario
Spacious and well-designed 2,300+ square foot home with main floor den, and an upstairs family room that could both be great spaces for work from home or kids' play areas. Refaced kitchen and bathroom cabinets, all new light fixtures, California shutters throughout, 9-foot ceilings on main. Check out the floor-to-ceiling fireplace mantle in the photos! Patterned concrete front and back, hot tub, gazebo, and walkway with stones to the side provide a very attractive outdoor space for entertaining. Convenience is key with the LCBO, Beer Store, Grocery, ice cream shop, pet store, and banks all located just around the corner in a convenient plaza. 2 Bedroom Legal Basement Apartment Currently Rented at $1850.00. Close to Hospital and Community center . (id:55499)
Sapphire Real Estate Inc.
1191 Westview Terrace
Oakville (Wt West Oak Trails), Ontario
Fabulous Freehold Home For Lease In West Oak Trails Community. Steps Away From High Ranked Mother Teresa. Bright And Open Concept With Hardwood Floors, 3 Bedrooms, 2 & Half Washrooms. Finished Basement With Rec Room & Laundry, Deck, Fenced Yard. Great Location. 1450 Sq Ft + 700 Sq Ft For Basement. Able To Park 3 Cars. Conveniently located near top-rated schools, essential amenities, and the renowned Glen Abbey Golf Course, this home is perfect for family living. (id:55499)
First Class Realty Inc.
28 - 2501 Third Line
Oakville (Wt West Oak Trails), Ontario
A Great Opportunity To Buy Fully Equipped Turnkey Freshii franchise Restaurant business located in a busy plaza in Oakville with high traffic and ample parking. This modern, well-designed commercial unit features high ceilings, abundant natural light, and a welcoming ambiance, creating the perfect setting for a thriving business. This Established Franchise location is operating for past 6 years and is Well-Regarded For Its Healthy Menu Offerings, Such As Salads, Bowls, Wraps, Smoothies etc. It has strong anchors neighbouring tenants and is steps away from Oakville Hospital, Oakville's Soccer Club, schools and residential in the surrounding areas. (id:55499)
Ipro Realty Ltd.

