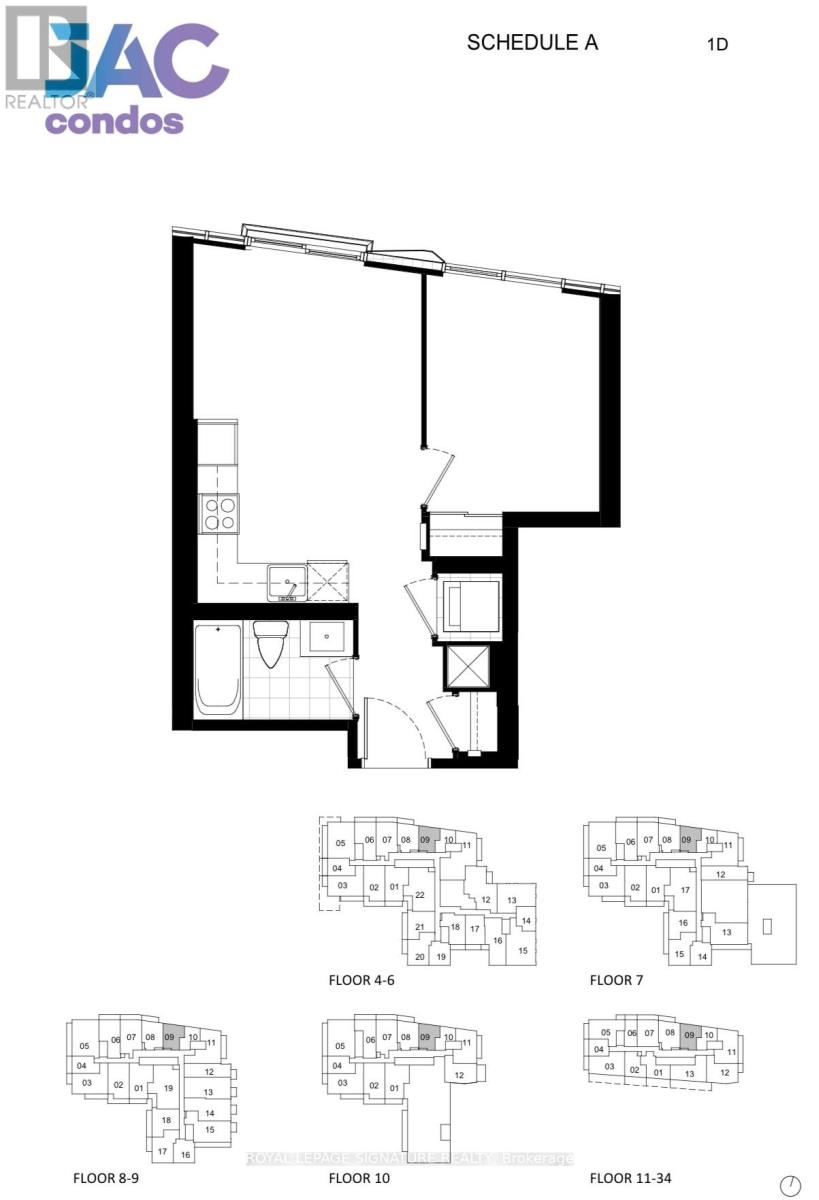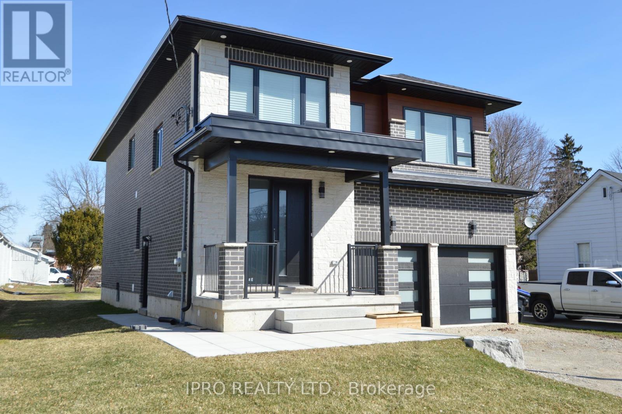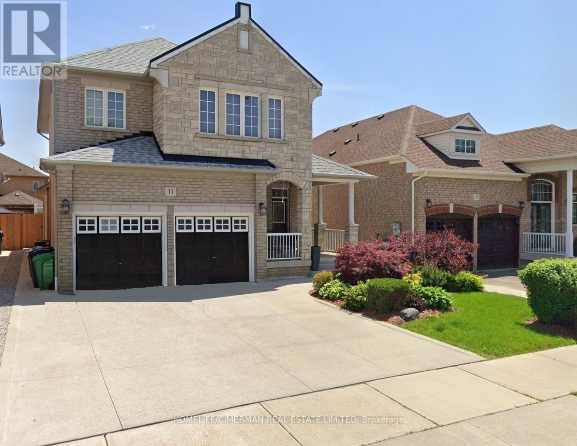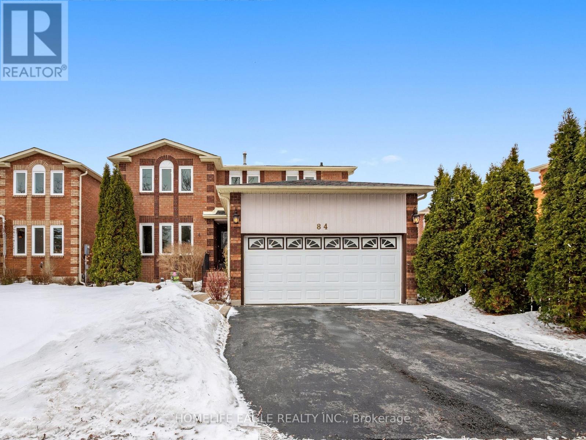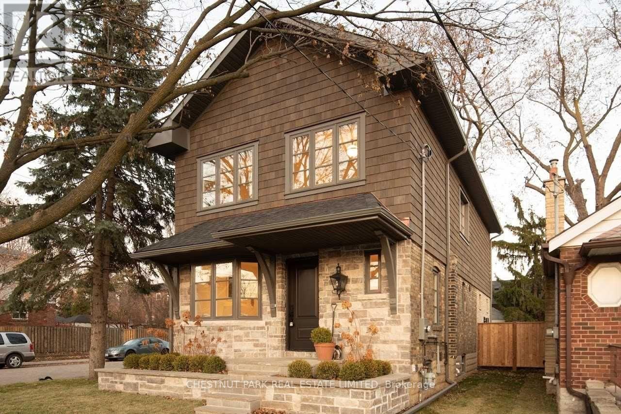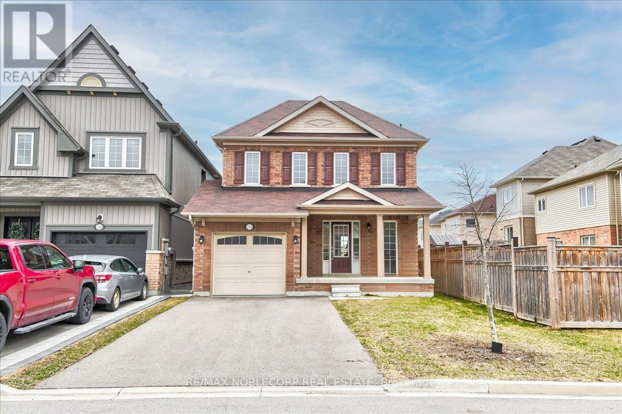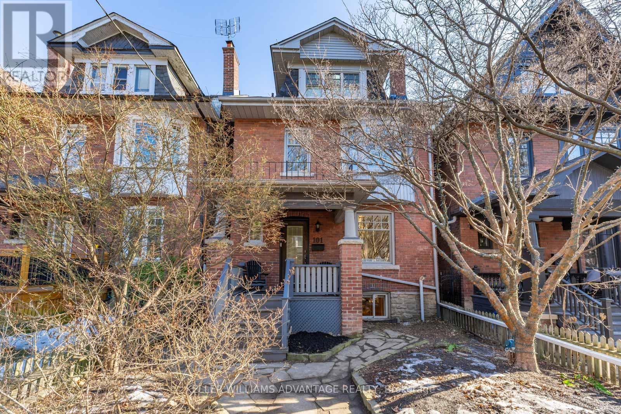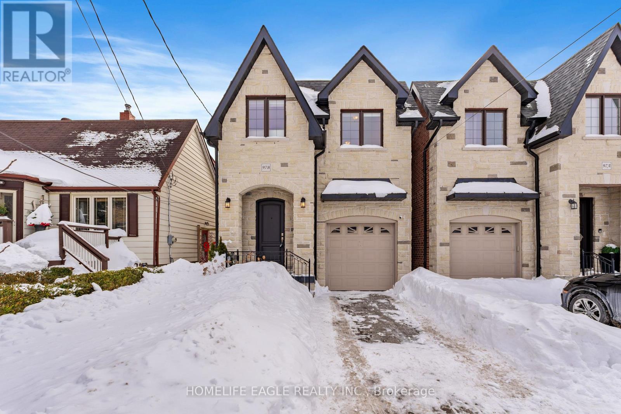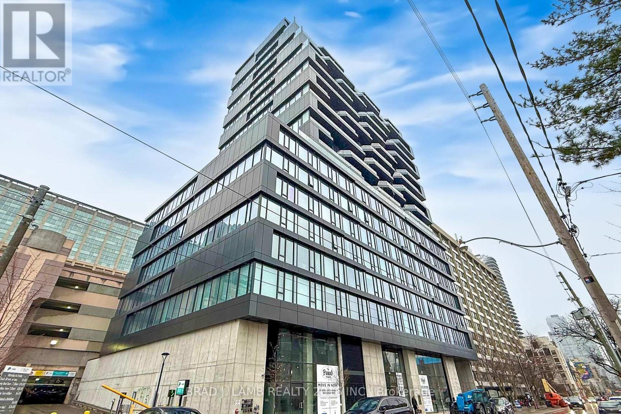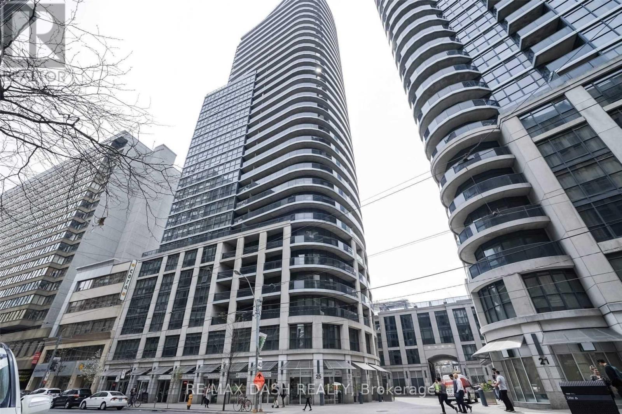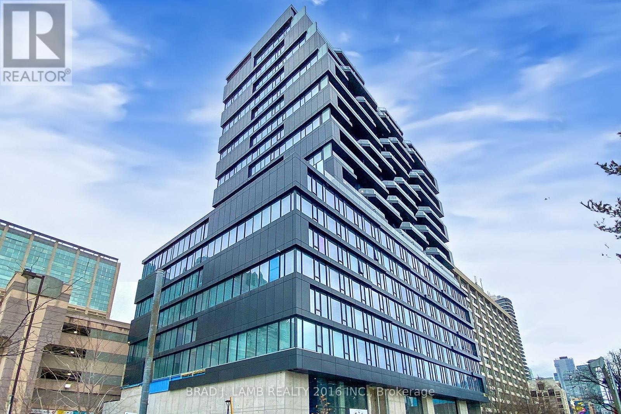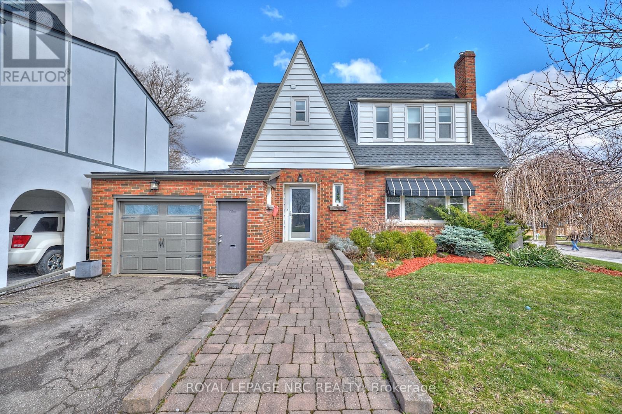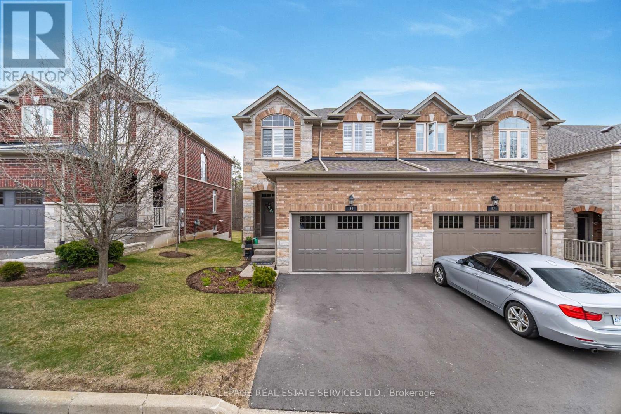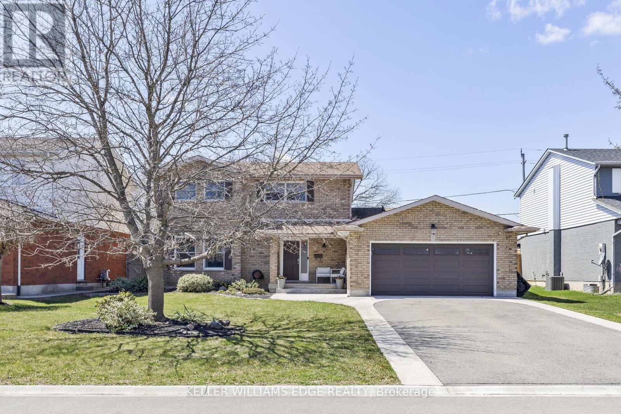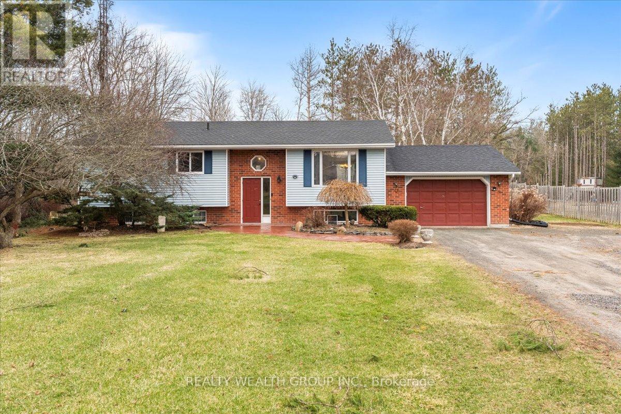3409 - 308 Jarvis Street
Toronto (Church-Yonge Corridor), Ontario
Welcome to Penthouse 3409 at JAC Condos a luxurious downtown Toronto rental that blends modern style, everyday convenience, and breathtaking views in a brand-new development by Graywood and Phantom Developments. This thoughtfully designed suite boasts soaring ceilings befitting a true penthouse, wide plank vinyl flooring, and a highly functional layout that maximizes every square foot. The spacious bedroom stands out with a privacy door, mirrored closet, and stunning floor-to-ceiling windows showcasing panoramic northeast views. The contemporary kitchen features fully integrated appliances and sleek cabinetry, while the upgraded glass shower adds a touch of elegance to the bathroom. A Juliette balcony allows you to enjoy fresh air and sweeping city views, completing the elevated living experience. JAC Condos offers an impressive array of amenities, including a 24-hour concierge and professional property management by Del Property Managers. Enjoy access to a rooftop patio. the perfect place to relax and soak in the downtown skyline. Ideally located in the heart of Toronto, this condo places you steps from top restaurants, shops, entertainment venues, and public transit everything you need for vibrant city living. With upscale finishes, a smart layout, and an unbeatable location, this penthouse is a rare opportunity that won't last long. (id:55499)
Royal LePage Signature Realty
1364 Rock Court
Mississauga (Clarkson), Ontario
Discover this charming semi-detached, 4-level backsplit at 1364 Rock Crt in the heart of Clarkson, one of Mississauga's most welcoming and tight-knit communities. This property features a spacious layout and a large backyard, perfect for outdoor living and entertaining. Enjoy the convenience of being just a short walk from schools, a community center, parks, a grocery store, and easy highway access. Commuters will appreciate being only a few minutes from the Clarkson GO station. Known for its friendly vibe, Clarkson is a place where neighbours look out for each other and a strong sense of community flourishes. Don't miss your chance to be part of this wonderful neighbourhood! (id:55499)
Keller Williams Real Estate Associates
44 Albert Street W
New Tecumseth (Alliston), Ontario
Welcome to 44 Albert St. This elegant, modern two storey home offers plenty of room for a large family with two main bedrooms with ensuite baths, plus a home office and a Fully Legal Basement Apartment with private side entrance. The home is so recently built that some elements will need to be finished before you move in. If you have been looking at typical subdivision builders' homes, this will be a pleasant surprise, you will have to look carefully and take your time to see all the upgrades. Seller will hold first mortgage for up to $1,000,000 at 2.75% for three years and will guarantee rent for $1800 per month for one year including heat and electricity for the basement apartment. **EXTRAS** Nine foot ceilings on main floor and in basement, hardwood floors are engineered hardwood. Driveway will be paved. All counter tops are quartz. Easy walking distance to arena and curling and downtown. (id:55499)
Ipro Realty Ltd.
11 Chevrolet Drive
Brampton (Fletcher's Meadow), Ontario
PRIDE OF OWNERSHIP at this beautiful upgraded 4 bedroom home with high-end finishes and custom flooring throughout main level, including chef's kitchen, large island perfect open concept. Entertainers dream layout. Fully landscaped with sprinkler system, relax with your own oasis in the backyard including a heated and salt water pool, hot tub, large shed, relaxing seating area and BBQ area. Newer roof (2022), utilities furnace (2022), AC (2024), tankless HWT (2021). Stainless steel appliances, laundry on main floor, walk in access from 2-car garage to mud room with access to basement for future potential added living space. Amazing close to all amenities. Quiet street, perfect for families. (id:55499)
Homelife/cimerman Real Estate Limited
1111 - 55 Yorkland Boulevard
Brampton (Goreway Drive Corridor), Ontario
MUST SELL!! Welcome To This Luxurious Sun-Filled 2 Bedrooms, 2 Bathroom Unit, With An Amazing Layout! APPROX 800 sqft Has Tons Of Natural Light Which Shines Throughout The Unit. Modern Design & Fantastic Open Concept Perfect For Entertaining. Laminate Flooring Throughout. 1 Locker, 1 Parking Space, XL Balcony W Nothing Above But The Sky, Overlooking Conservation, 9' Ceilings, Upgraded Cabinets, Granite Counters, S/S Appliances Ensuite Laundry, Bathrooms Have Granite Counters W Under Mount Sinks. PLEASE REMOVE SHOES, LOCK DOOR, TURN OFF ALL LIGHTS. (id:55499)
RE/MAX Gold Realty Inc.
88 Spruce Hill Road
Toronto (The Beaches), Ontario
Location, location, location! Nestled on a superior large level lot on one of this neighbourhood's quietest tree-lined streets, amid many fine newer & classic Beach homes that line this prime Beach 1-way street, this charming century detached dwelling (circa 1908) has been home to the same owners for over 60 years. It's time to start a new chapter and usher in a new owner to enjoy everything this sought-after Beach location & serene enclave has to offer today's savvy buyers. With a clean & safe rear lane (great for kid's games & bicycling) and access to the 2-level garage (that may provide a perfect laneway housing option!) and spacious west facing elevated backyard, there are plenty of options for renovation and/or expansion of the current home. Within a very child friendly walk to acclaimed elementary schools (Balmy Beach P.S + St. Denis S.S); the shops & cafes of Queen St; and within a 5 minute stroll to the Lake & Boardwalk, this lovingly kept quaint home provides ample space for a family to update and renovate to fit their needs, with 4 second floor bedrooms & 3rd floor loft space. The main floor living & dining rooms are bright & spacious with large bay windows, w/walkout from the dining room to the deck. The kitchen has a breakfast area & attached sunroom. The lower level features a ground-level walkout to the backyard. A smart investment in your family's future, with updating and renovations or a complete new build as options. This substantial 33.33 ft X 120.00 ft lot and outstanding Beach location will prove to be one of your best real estate moves. Welcome Home! (id:55499)
Royal LePage Estate Realty
394 Anne Street N
Barrie (West Bayfield), Ontario
Welcome to 394 Anne St. North, a beautifully maintained raised bungalow, where pride of ownership shines throughout! Nestled in one of Barrie's most desirable family neighborhoods, this spacious home offers a bright, open-concept main floor with stunning hardwood floors that flow seamlessly through the expansive living room, dining room, and main floor bedrooms. The updated kitchen features quartz countertops, ample cabinetry, and a walkout to a two-tiered deck overlooking a fully fenced and landscaped backyard perfect for outdoor entertaining. The primary bedroom boasts an updated ensuite with a glass shower and two generous closets. A second spacious bedroom and a four-piece bathroom complete the main level. The versatile lower level features large windows that flood the space with natural light and includes a massive family room with cozy gas fireplace, wet bar, two additional large bedrooms with newer flooring, and a two-piece bathroom that can easily be converted into a full bath. Additional features include a two-car garage, central vacuum system, new front and sliding doors, updated railings and trim, inground sprinkler system, newer deck, and three new basement windows. This meticulously maintained home is move-in ready and waiting for you to make it your own! (id:55499)
Century 21 B.j. Roth Realty Ltd.
962 Lemar Road
Newmarket (Gorham-College Manor), Ontario
Welcome to 962 Lemar Road. A Spacious 3-Bedroom Raised Bungalow in a Prime Location. Dont miss this fantastic opportunity to make this charming 3-bedroom raised bungalow your new home. Nestled on a generous 61 ft x 202 ft lot in a peaceful neighbourhood, this property offers the perfect blend of privacy and convenience. Enjoy the tranquility of suburban living with the added benefit of being just moments from Leslie Streets amenities and quick access to Highway 404.Step inside to find gleaming hardwood floors throughout the main level, including the bright and spacious principal rooms and bedrooms. The primary bedroom boasts a large closet and a private 2-piece ensuite. The eat-in kitchen features classic oak cabinetry and opens onto a large rear deckideal for morning coffee or evening barbecues.The fully finished basement, with a separate entrance, provides great potential for an in-law suite or a multi-generational living space. Whether you're looking for added rental income or room for extended family, the possibilities are endless.An oversized single-car garage, currently used as a workshop, can easily be converted back to accommodate vehicle parking.962 Lemar Road is a rare find that combines space, versatility, and location schedule your showing today! (id:55499)
Coldwell Banker The Real Estate Centre
12 Lakeside Vista Way
Markham (Greensborough), Ontario
A Sun-Lit Bungaloft W Green Conservation & Lake Views! This Bright "Sandpiper Model" with 3 skylight is full of Day Light, Offering 1933 SF of Living Space + A Walkout Basement of 1300+ SF of Unfinished Space. The Welcoming Foyer Flows Seamlessly To Open Concept Living & Dining Areas W Vaulted Ceilings, Hardwood Floors, Gas Fireplace & Walk Out To North West Facing Deck for a Fantastic Lake View & Fresh Air. Extended Kitchen Has Ample Counter & Upgraded Cabinet Space. Cozy Main Floor Separate Bedroom. 2 Main Floor Bedrooms Includes A "King Sized" Primary Bedroom W Walk - In Closet & An Updated Ensuite Bathroom W Tub & Walk In Shower. The 2nd Br Is At The Front Of The House, W A Double Closet + Separate Private Full Bath. Main Floor Laundry. Finished Loft with Full Bath can be used as a 3rd Bedroom with another Walk In Closet, 2 skylights. Single Car Garage & 3 Parking Outside. Garage has a wheelchair ramp that can be easily removed or converted back to full parking space. Original Owners, Immaculate Condition. Access to home from garage. A must see. (id:55499)
Century 21 Leading Edge Realty Inc.
84 Viewmark Drive
Richmond Hill (Devonsleigh), Ontario
The Perfect 4Bedroom & 4Bathroom Detached * Located In Richmond Hill's Family Friendly Devonsleigh Community* Premium 44FT Frontage*Beautiful Curb Appeal W/ Brick Exterior Expansive Windows, Double Main Entrance Drs* Enjoy 2,920 sqft* Above Grade+Finished Basement*Functional Layout W/ Oversized Living Rm* + Family Rm* + Dinning Rm* Potlights Throughout* Hardwood Floors Throughout Chef's Kitchen W/Granite countertop & Backsplash, S/S Kitchen Appliances, Ample Storage * Large Breakfast Area* Walk Out to Private Backyard W/ InterlockedPatio* Massive Family Rm Features Wood Burning Fireplace* Main Primary Rm W/ 4Pc Spa Like Ensuite & Large Walk-In Closet & Seating Area*All Sun Filled & Spacious Bedrooms W/ Ample Closet Space * Main Floor Laundry Rm* Access to Garage From Main Floor * Tastefully FinishedBasement* Perfect for Entertainers W/ Open Concept Area * Potlights* Ofce Rm * Mins To Top Ranking Schools * Richmond Hill High School * HG Bernard Public School * YRT Transit* The GO Station* Community Centre* Public Library* Medical Centre* Parks* Shops On Yonge St* Easy Access To HWY 404 & 400! (id:55499)
Homelife Eagle Realty Inc.
28 Millburn Drive
Clarington (Bowmanville), Ontario
Lovely townhome in a family friendly community with upgraded quartz kitchen, upgraded bathrooms, and a finished, spacious basement level complete with potlights and modern laminate floors for your comfort. 3 bedroom townhome with a finished basement and a walk out to a deck and private backyard. Close to schools, park, and stores. Quiet Location: & family area. Door to Garage. Responsible A++ Tenant who will care this home as their own. No Smoking (id:55499)
Royal LePage Connect Realty
110 Athabasca Street
Oshawa (Donevan), Ontario
This Thoughtfully Customized Home Offers The Perfect Blend Of Style, Space, And Flexibility Ideal For First-Time Buyers, Downsizers, Multi-Generational Families, Or Investors. From The Moment You Step Inside, You'll Appreciate The Warmth Of The Hardwood Flooring Throughout And The Natural Light Streaming Through The Large Bay Window In The Living Area. The Heart Of The Home Is The Modern Kitchen, Featuring A Custom Island, Plenty Of Counter Space, Stainless Steel Appliances, Induction Stove, Spacious Pantry, And Seamless Flow Into The Open-Concept Dining And Living Space Perfect For Entertaining. Just Off The Hallway, You'll Find A Private Office Nook, An Ideal Setup For Working From Home Or Study. The Show Stopping Primary Suite Is A True Oasis, Boasting A Custom Walk-In Closet And A One-Of-A-Kind Ensuite With A Large Stand-Up Shower And Designer Finishes. Downstairs, The Possibilities Are Endless. With A Separate Entrance, Its Own Heat/AC Controls, Full-Size Kitchen, Open-Concept Living Area With Cozy Fireplace, And Two Additional Bedrooms, Its Perfect For Extended Family Or Income Potential. A Full 4-Piece Bathroom, Separate Laundry Makes This Lower Level Both Functional And Versatile. Step Outside To Enjoy The Fully Fenced Backyard Complete With A 16x16 Gazebo For Relaxing And Entertaining In The Warmer Months. The Attached Garage And Double-Wide Driveway Offer Plenty Of Parking. Located Directly Across From A Park With A Baseball Diamond, This Home Offers Both Community Charm And Outdoor Space At Your Doorstep. Close To 401, 407, Shopping, Golf, Schools & Much More! (id:55499)
RE/MAX Hallmark First Group Realty Ltd.
15 St. Hubert Avenue
Toronto (Danforth Village-East York), Ontario
A fabulous Family home in a friendly neighbourhood, this forever home is a classic, well-designed home with lots of room for a growing family. Uniquely one of the prettiest homes on the street, it has hand-dipped cedar shingles, stone and brick exterior and sits on a corner lot, which provides space and light as well as generous lawn area for gardens. The private drive and detached garage with direct entry to the enclosed, fenced back yard has parking for 2vehicles. This home has been designed with an open concept first floor featuring 9 ft ceilings, a living room with a fireplace, kitchen with a large island, a powder room and a family room/dining room with a fireplace and French doors leading to the back garden. Upstairs the generous landing with large windows and lots of light leads to 4 bedrooms, a 4-piece ensuite bath in the Primary bedroom, and another 3-piece bath. The lower level has a separate entrance, a 5th bedroom, a 3-piece bath, laundry, a small kitchen and a sunken Recreation room with lots of room for everyone. This could make a good nanny or in-law suite, a separate apartment or just a place to hang out with the whole family. This well-designed home must be seen for its elegance, comfort and convenience. (id:55499)
Chestnut Park Real Estate Limited
57 Lafayette Boulevard
Whitby (Williamsburg), Ontario
Stunning Executive Home for Sale in Whitby's Highly Sought-After Williamsburg Neighborhood!!! This exceptional ~3,300 sq. ft. Home Offers thePerfect Combination of Luxury, Space, and Versatility, Ideal for Growing or Multigenerational Families. One of the Standout Features of thisHome is the Dramatic 20ft Ceiling in the Living Room, Creating an Open, Airy Ambiance that will leave a Lasting Impression. The Main Floor alsoIncludes a Bedroom with a Full Ensuite Washroom, Offering Convenient and Private Living Space for Guests, Extended Family, or as a PersonalRetreat. In addition, the Expansive Living and Dining Rooms, a Spacious Office for Working from Home, and a Large Family-sized Kitchen withHigh-end Stainless Steel Appliances, Ample Cabinetry, and a Breakfast area Great for Family Gatherings which make this Home Perfect for BothRelaxation and Entertaining. The Bright, Open Family Room with a Cozy Gas Fireplace Provides the Perfect Space to Unwind. Modern ZebraBlinds & Smart Pot Lights Throughout the Home add a Touch of Contemporary Style and provide Customizable Light Control. 4 SpaciousBedrooms upstairs, Including A Lavish Primary Suite with a 5-piece Ensuite, and Walk-in closet. 3 Additional Bedrooms and a 4-piece Bath,Offering Plenty of Space for the Whole Family. Spacious Loft Area is Perfect for a 2nd Family Room, Kids Play Area, or Home Library. Huge,Beautifully Maintained Backyard Perfect for Outdoor Dining, Entertaining, and Relaxing Summer Evenings. Very Prime Location Close to Top-Rated Schools, Minutes to Shopping Centers, Restaurants, and Entertainment Options, Transit & Major Highways (401, 407, GO Transit) for aneasy commute. Surrounded by Parks, Walking Trails, and Recreational Facilities for Outdoor Enthusiasts. (id:55499)
RE/MAX Realty Services Inc.
214 Bruce Cameron Drive
Clarington (Bowmanville), Ontario
Welcome to 214 Bruce Cameron Drive In The Sought After Northglen Community In Bowmanville. Home Built By Highcastle Homes - Under 6 Years Old Yet Feels Like New. Enjoy The Open Concept Main Floor Layout With A Sun filled Great Room. Brand New Kitchen Appliances and Quartz Countertop. Second Floor Consisting of 4 Spacious Bedrooms. Laminate Floors Throughout and Freshly Painted. A Growing Community Conveniently Located Between Highways 401 and 407. Close Proximity To Schools, Shopping Centres As Well As Golf Recreation Centres. A Home You Don't Want To Miss On. (id:55499)
RE/MAX Noblecorp Real Estate
101 Dixon Avenue
Toronto (The Beaches), Ontario
Looking for a home that can accommodate even the busiest families? This stunning three-story detached gem in the Beach Triangle is exactly what you need! With ample space for everyone to spread out and enjoy their own area, this home is perfect for both relaxation and entertaining. The main floor is designed for hosting grand gatherings, featuring heated floors in the kitchen, pantry, and powder room. Plus, there's a hidden butlers pantry tucked away at the back of the kitchen for added convenience. Laundry day will feel like a breeze in the gorgeous laundry room, and the walk-out to the backyard enhances outdoor living. There's also a private, separate entrance to the basement-ideal if you're considering the potential for added income. The third-floor primary suite is a true retreat, boasting a spa-like bathroom with heated floors and a steam shower. Skylights brighten both the bedroom and washroom, and the spacious walk-in closet offers plenty of storage. A private deck completes the suite, offering stunning views of the fireworks at the Beach on Victoria Day and Canada Day. Blending timeless character with modern finishes, this home is truly one-of-a-kind. Large homes like this don't come around often-don't miss out on the opportunity to make it yours! (id:55499)
Keller Williams Advantage Realty
175 Hamilton Street
Toronto (South Riverdale), Ontario
Discover this versatile 2 1/2-storey home on a friendly, tree-lined street in the sought-after South Riverdale. With solid brick construction, this property offers the flexibility to function as a single-family residence or two separate suites, making it ideal for both new buyers and investors. Freshly painted and thoughtfully updated, the home combines modern amenities with classic charm. The open-concept main floor features a welcoming front porch, formal living and dining areas, and a contemporary eat-in kitchen that opens to a covered deck and fully fenced backyard. The fully finished lower level includes a recreation room, bedroom, laundry area, and three-piece bath. The second level features a convenient kitchenette with a fridge, stove, and stackable washer and dryer, along with a four-piece bath.The spacious primary room on the third floor, complete with a skylight, provides a bright retreat. This home is a blank canvas, ready for personal touches and unique vision. Explore the potential of this home, designed for flexibility and growth. (id:55499)
Real Broker Ontario Ltd.
95 Richmond Street W
Oshawa (O'neill), Ontario
OFFERS ANYTIME! Welcome Home! This expertly renovated 3-bedroom smart home is ideal for any buyer seeking luxurious, turnkey living or the savvy business owner! Step inside and get ready to be impressed! The main floor has been transformed into a modern layout with high-quality finishes and attention to details. The living room boasts a sleek electric fireplace, complete with Bluetooth speakers and stylish tile accents, perfect for cozy nights by the fire. The up dated kitchen features contemporary quartz countertops, tons of cupboard space, top-of-the-line stainless steel appliances, elegant large-format porcelain tiles, under-cabinet lighting and glass washer. Ascend the red oak stairs and discover three generously sized bedrooms. The primary bedroom includes a spacious walk-in closet with a window for plenty of natural light. The bathroom has been fully remodeled, featuring a rainfall showerhead, and luxurious textured tile finishes. The basement is currently rough-in for a 2-piece bath. The exterior showcases newer eavestroughs and fascia on both the home and the single-car detached garage which is equipped with an electrical panel. The home's eavestroughs are enhanced with phone-enabled smart lights. Situated just a short walk from the Oshawa Valley Botanical Gardens, Vibrant Local Shops & Restaurants, the Oshawa Golf Club, Parkwood Estates, Lakeridge Hospital, Schools and Local Transit. Convenience at your fingertips! Property zoned CBD-B.T25,permitted uses include a wide variety of residential and commercial establishments, such as apartment buildings, nursing homes, offices, retail shops, and various service businesses. (id:55499)
Royal LePage Connect Realty
95 Richmond Street W
Oshawa (O'neill), Ontario
Prime Commercial Opportunity in Downtown Oshawa Be Part of the 20Thirty Revitalization! Now is the time to secure your spot in the heart of Oshawa's transforming downtown core! This commercial property is strategically is zoned CBD-B.T25, permitted uses include a wide variety of residential and commercial establishments, such as apartment buildings, nursing homes, offices, retail shops, and various service businesses. Whether you're an investor, entrepreneur, or developer, this is your chance to get in before the boom. Downtown Oshawa is undergoing a major transformation through the Revitalization Plan 20Thirty, a bold initiative focused on creating a vibrant, modern urban hub with improved infrastructure, pedestrian-friendly streets, and a strong emphasis on business growth. As the plan gains momentum, property values are expected to rise significantly making now the ideal time to invest! Step inside and get ready to be impressed! The main floor has been transformed into a modern layout with high-quality finishes and attention to details, with a sleek electric fireplace on the main floor, complete with Bluetooth speakers and stylish tile accents, a perfect setting for a waiting area for your customers. Your staff will love the fully equipped updated kitchen plus Easy to clean and maintain flooring throughout. Ascend the red oak stairs and discover three generously sized rooms which can be used as offices with plenty of natural light. There's a rough-in for a 2-piece bathroom in the basement, you can finish the basement to provide more room for your business. The exterior showcases newer eavestroughs and fascia on both the main building and the single-car detached garage which is equipped with an electrical panel. The property is equipped with a security system with 6 cameras. You can explore the option of converting the backyard into additional parking spaces. Secure this commercial gem today and grow alongside the city's revitalization! (id:55499)
Royal LePage Connect Realty
97b Craiglee Drive
Toronto (Birchcliffe-Cliffside), Ontario
The Perfect 4 Bedroom & 5 Bathroom Detached Home* Situated in In One Of Toronto's Highly Sought After Communities Birchcliffe-Cliffside Situated On A Premium 130 Ft Deep Lot* Enjoy 3,300 Sqft Of Luxury Space* Beautiful Curb Appeal Includes Stone Exterior* interlocked Driveway* Premium High 10 FT Ceilings* Spacious Family Rm W/ Fireplace* True Chefs Kitchen W/ Custom Cabinetry & Top Molding* High End KitchenAid Appliance* Display Cabinetry* Large Powered Centre Island* Quartz Counters* Ample Storage Space* Expansive Window Bringing Natural Lights * Open Concept & Functional Layout * W/O to Sundeck & Deep Private Backyard W/ Interlocked Patio* High End Finishes Include Hardwood Floors High Baseboards Scenic 8 FT Doors on Main Wainscotting Throughout LED Pot-Lights* Zebra Window Coverings Throughout* Massive Sky Light on 2nd Floor* Primary Bedroom Including Spa-Like 4PC Ensuite Walk-In Closet* All Spacious Bedrooms W/ Large Windows & Closet Space * 3 Full Bathrooms On 2nd Floor* Finished Basement W/ Separate Entrance * Beautiful Accent Wall W/ Electric FirePlace * Expansive Windows * Offering InLaw Potential* Move In Ready* The Perfect Family Home* Must See! (id:55499)
Homelife Eagle Realty Inc.
408 - 66 Forest Manor Road
Toronto (Henry Farm), Ontario
RARE 2 PARKING CONDO - Stylish & Ultra-Convenient Living at Its Finest! Welcome to this beautifully updated 2 bed, 2 bath condo offering 887 sq ft of bright, functional space in an unbeatable location! Freshly painted and featuring brand-new flooring throughout, this unit is move-in ready. Enjoy a spacious open-concept layout, a large private balcony perfect for your morning coffee, and split bedroom design for privacy. Tandem parking for two vehicles and a storage locker both conveniently located on P1 offer exceptional value and ease. Situated directly in front of Fairview Mall, now home to a brand-new T&T Supermarket, and just 12 steps (yes, we counted!) from Don Mills Subway Station. Commuting is a breeze with quick access to Hwy 404 & 401 just a minute away. Potential $3000/month rental income. Perfect for first-time buyers, downsizers, or investors looking for location, lifestyle, and convenience all in one. (id:55499)
Real Broker Ontario Ltd.
1603 - 195 Mccaul Street
Toronto (Kensington-Chinatown), Ontario
Welcome to The Bread Company! Never lived-in, brand new 741SF One Bedroom + Den floor plan, this suite is perfect! Stylish and modern finishes throughout this suite will not disappoint! 9 ceilings, floor-to-ceiling windows, exposed concrete feature walls and ceiling, gas cooking, stainless steel appliances and much more! The location cannot be beat! Steps to the University of Toronto, OCAD, the Dundas streetcar and St. Patrick subway station are right outside your front door! Steps to Baldwin Village, Art Gallery of Ontario, restaurants, bars, and shopping are all just steps away. Enjoy the phenomenal amenities sky lounge, concierge, fitness studio, large outdoor sky park with BBQ, dining and lounge areas. Move in today! (id:55499)
Brad J. Lamb Realty 2016 Inc.
706 - 51 East Liberty Street
Toronto (Niagara), Ontario
Perfect 2 Bedroom & 2 Bathroom Condo *Luxury Liberty Central Condos* Sunny Eastern & Southern Exposure* Lake & Park View From Large Private Balcony* Enjoy Massive 751 sqft + Balcony Space* High 9ft Ceilings* Floor To Ceiling Windows* New Modern Light Fixtures* Easy To Furnish W/ Large Living Room & Plenty Space For An Office Or Dining Table* Kitchen Offers A Large Centre Island Comfortably Seats Four *Perfect For Entertaining* Granite Counters* Backsplash* Ample Cabinetry & Stainless Steel Appliances* Primary Bedroom W/ Custom Organizers Inside Closet* Additional Storage In Hallway Space* Large Second Bedroom W/ Direct Ensuite* This Suite Includes 1 Underground Parking & 1 Private Locker Space* Liberty Central Is A True Gem W/ A Large Contemporary Lobby* Easy Pickup & Drop Off Zone For Deliveries* Hotel Like Amenities W/ 24Hr Concierge, Guest Suites, Party / Entertainment Room, Library, Yoga Studio, Steam Rooms, Outdoor Pool, Hot Tub & BBQ* Each Tower Has 4 Elevators! Ample Visitor Parking* Electric BBQs Allowed On Balcony* Make This Beautiful Condo Your Home! Walk to brunch, shops, many fitness & wellness studio's nearby. Starbucks. Plenty of patios & pubs - this neighborhood has it all. Streetcar to Union or Walk to Exhibition GO. Stanley Park, Coronation Park and Waterfront Trail. (id:55499)
Homelife Eagle Realty Inc.
1504 - 25 Carlton Street
Toronto (Church-Yonge Corridor), Ontario
The Met Luxury Condo, Unobstructed City Views, Wrap Around Balcony, Spacious Rooms, Hardwood Floor In Living Room And Kitchen, Great Amenities Next To College Subway, City Attractions, Restaurants And Shops. (id:55499)
RE/MAX Dash Realty
318 - 195 Mccaul Street
Toronto (Kensington-Chinatown), Ontario
Welcome to The Bread Company! Never lived-in, brand new 1065SF Premium Three Bedroom floor plan, this suite is perfect! Stylish and modern finishes throughout this suite will not disappoint! 9 ceilings, floor-to-ceiling windows, exposed concrete feature walls and ceiling, gas cooking, stainless steel appliances and much more! The location cannot be beat! Steps to the University of Toronto, OCAD, the Dundas streetcar and St. Patrick subway station are right outside your front door! Steps to Baldwin Village, Art Gallery of Ontario, restaurants, bars, and shopping are all just steps away. Enjoy the phenomenal amenities sky lounge, concierge, fitness studio, large outdoor sky park with BBQ, dining and lounge areas. Move in today! (id:55499)
Brad J. Lamb Realty 2016 Inc.
1804 - 195 Mccaul Street
Toronto (Kensington-Chinatown), Ontario
Welcome to The Bread Company! Never lived-in, brand new 646SF One Bedroom + Den floor plan, this suite is perfect! Stylish and modern finishes throughout this suite will not disappoint! 9 ceilings, floor-to-ceiling windows, exposed concrete feature walls and ceiling, gas cooking, stainless steel appliances and much more! The location cannot be beat! Steps to the University of Toronto, OCAD, the Dundas streetcar and St. Patrick subway station are right outside your front door! Steps to Baldwin Village, Art Gallery of Ontario, restaurants, bars, and shopping are all just steps away. Enjoy the phenomenal amenities sky lounge, concierge, fitness studio, large outdoor sky park with BBQ, dining and lounge areas. Move in today! (id:55499)
Brad J. Lamb Realty 2016 Inc.
1406 - 181 Huron Street
Toronto (Kensington-Chinatown), Ontario
Luxurious 1 Bed + Den Design Haus Condos. Modern And Spacious Layout, Laminate Flooring Throughout. Amazing Location In The Heart Of Downtown. Easy Access To Ttc And Subway. 1 Minute Walk To U Of T. Steps To Restaurants, Shops And Parks. Close To Ryerson University, Ocad, Toronto Western Hospital, Kensington Market, Grocery, Chinatown And More! **EXTRAS** S/S Appliances (Fridge, Stove,Rangehood,Dishwasher,), Quartz Countertops, Ensuite Washer-Dryer, All Elfs. All Window Blinds. Tenant Pay All Utilities. (id:55499)
RE/MAX Excel Realty Ltd.
2nd Flr - 627 Bloor Street W
Toronto (Palmerston-Little Italy), Ontario
Entire 2nd floor for Lease on the South side of Bloor st West just West of Bathurst Street, large 3,250 Sq.Ft. available immediately. Bright and airy space with large windows. Several rooms currently used for executive offices and boardroom with majority of the space wide-open concept layout. Gross rent. Located close to all amenities, U of T, Christie Pits, TTC, The Annex, Seaton Village and much more. Currently used for office (Lots of office desks, chairs and office furnishing available for purchase or rent, price TBD). Will consider shorter term Lease with/without office equipment for the right user needing temporary office space commensurate on the Lease rate offer. Lots of potential for other uses including retail sales and services. Clean uses/non food preferred. One parking spot in the back. Women's and Men's washroom, kitchen, storage and lots of wide open space for a wide array of uses. Tenant pays gross rent + utilities + 16.65% of taxes ($1027.88/month). ***BONUS 2 MONTHS FREE RENT*** **EXTRAS** Some of the office furniture can be purchased or rented (TBA). (id:55499)
Intercity Realty Inc.
9 Brondi's Lane
Pelham (Fonthill), Ontario
Step into this beautifully crafted Luchetta-built bungalow, ideally located in the peaceful and highly desirable community of Fonthill. This home blends timeless elegance with modern functionality, offering a spacious layout highlighted by stunning tray ceilings that add a touch of sophistication to the main living areas. The gourmet kitchen is as practical as it is stylish, featuring pull-out cabinetry for effortless organization perfect for any home chef. The main floor also includes two generous bedrooms, including a serene primary suite, along with the convenience of main floor laundry. A cozy gas fireplace brings warmth and charm to the living space, while a dedicated home office provides flexibility and can easily be converted into a third bedroom if needed. Downstairs, the fully finished basement offers even more space to live and entertain. It includes two additional bedrooms, a second gas fireplace, a full bathroom, and a sleek built-in bar making it an ideal spot for guests, gatherings, or a private retreat. Step outside into your own backyard oasis. Enjoy quiet mornings in the screened-in sunroom, host friends and family with ease in the custom outdoor kitchen, or unwind in the beautifully landscaped yard with a sparkling in-ground pool perfect for soaking up the summer sun. Built with exceptional craftsmanship and thoughtful detail throughout, this home offers unmatched comfort, style, and curb appeal in one of Niagara's most coveted neighbourhoods. (id:55499)
Revel Realty Inc.
6352 Culp Street
Niagara Falls (Dorchester), Ontario
Welcome to this lovely 2+1 bedroom, 2 bathroom bungalow, perfectly nestled in a convenient and family-friendly neighbourhood. Boasting a carpet-free interior, this home offers easy maintenance and a clean and well kept home to call your own. Step inside to find a bright and welcoming layout, featuring a cozy gas fireplace in the living room perfect for relaxing evenings. The functional kitchen opens to a mudroom that leads directly to the private, fenced backyard, where you will find a beautiful patio and manicured gardens, perfect setting for outdoor entertaining or simply unwinding in your own peaceful retreat. Additional highlights include a new roof (2023), a detached garage, and a partially finished basement with a bonus bedroom and bathroom, offering great flexibility for guests, a home office, or additional living space. Located within walking distance to schools, parks, and public transit, and just minutes from all major amenities, this charming home is a perfect fit for first-time buyers or those looking to downsize. Dont miss your chance to make it yours! (id:55499)
RE/MAX Niagara Realty Ltd
672-684 Rye Street
Niagara-On-The-Lake (Town), Ontario
Seize the incredible opportunity to acquire not just one, but four parcels of land in the prestigious Niagara-on-the-Lake. Situated in a highly sought-after neighborhood boasting abundant privacy, these lots offer a rare chance to create your vision. With services conveniently available at the lot line, excluding hydro, this package presents an ideal canvas for developers seeking a blank slate for their projects. Don't miss out on this outstanding package deal - unlock the potential of these prime properties and realize your development dreams. Secure your stake in this exclusive enclave today! UNDER POWER OF SALE. (id:55499)
RE/MAX Niagara Realty Ltd
444 Geneva Street
St. Catharines (Vine/linwell), Ontario
Welcome to 444 Geneva Street, a charming and thoughtfully renovated home nestled in St. Catharines sought-after north end. This 1.5-storey beauty blends timeless character with modern updates, offering 3 bedrooms, 2 full bathrooms, a finished basement, and a detached 14x22 garage with its own electrical panel. Step inside to a sun-filled living and dining area that flows seamlessly into a stunning kitchen, complete with quartz countertops, stainless steel appliances, a stylish backsplash, and a large pantry perfect for everyday living and entertaining. The main floor also features a spacious bedroom and a bright 4-piece bath (2019). Upstairs, two additional bedrooms include a cozy space with a private 3-piece ensuite (2016) Downstairs, enjoy a generous rec room for movie nights or playtime, plus a separate laundry/mechanical room. Outside, unwind on the deck surrounded by a fully fenced spacious yard or take advantage of the oversized 24x75 concrete driveway (2018) with proper drainage ideal for multiple vehicles or recreational use. With updates including vinyl windows, foam insulation and siding, a new fiberglass door (2021), copper wiring, PEX plumbing, high-efficiency furnace and AC (2012), and more, this home has been lovingly maintained and move-in ready. Its the kind of space that feels good the moment you walk in, both warm, welcoming, and wonderfully complete. (id:55499)
RE/MAX Niagara Realty Ltd
20 Whyte Avenue N
Thorold (Thorold Downtown), Ontario
Welcome to 20 Whyte Avenue N., this conveniently located bungalow sits on a spacious 50 x 117 ft lot and offers the perfect blend of comfort, style, and convenience. Ideal for families, first-time buyers, or those looking to downsize, this 3+2 bedroom, 2-bathroom home has been thoughtfully renovated throughout. Step into a bright and inviting main floor featuring a contemporary eat-in kitchen complete with ample cabinetry, sleek black stainless-steel appliances, quartz countertops, offers a casual dining experience perfect for family meals or entertaining guests. The living room is filled with natural light and complemented by engineered hardwood flooring throughout.The main level also includes three comfortable bedrooms and a stylish 3-piece bathroom with a glass shower. Downstairs, you'll find two additional good-sized bedrooms, a large laundry room, and a second 3-piece bathroom, offering excellent space and flexibility for guests or a growing family. Enjoy outdoor living in the generous, mostly fenced backyard, ideal for relaxation and recreation. The single-car garage has been extended for additional storage or workshop use. A five-car driveway provides plenty of parking and leads to a convenient side entrance into the kitchen. Additional updates include new siding (2019) and a brand-new furnace (2024). This move-in ready home offers a fantastic opportunity to live in a quiet, family-friendly neighbourhood with easy access to amenities, shopping HWY 406, and Brock University. (id:55499)
Revel Realty Inc.
157 South Drive S
St. Catharines (Old Glenridge), Ontario
WELCOME TO THIS STUNNING, SPACIOUS BEAUTY IN OLD GLENRIDGE THAT EXUDES CHARM, STYLE AND PRESTIGE. NESTLED IN A QUIET, DESIRABLE NEIGHBOURHOOD, WALKING DISTANCE TO BURGOYNE WOODS, ST. CATHARINES GOLF & COUNTRY CLUB AND PROXIMAL TO THE MERIDIAN CENTRE, FIRST ONTARIO CENTRE, BROCK UNIVERSITY + HIGHWAY 406, THIS HOME IS CENTRAL TO ALL AMENITIES. THIS ALL BRICK 2 STOREY HOMES BOASTS 1870 SQFT ABOVE GRADE W/AN UPDATED KITCHEN W/QUARTZ COUNTERS, A FORMAL DINING ROOM W/POCKET FRECH DOORS, LIVING ROOM W/GAS FIREPLACE AND MAIN FLOOR OFFICE/DEN WITH HARDWOOD FLOORING THROUGHOUT. THE MAIN LEVEL CONTINUES WITH A GORGEOUS FAMILY ROOM ADDITION WITH VAULTED CEILINGS, B/I SHELVING, AND FLOOR-CEILING-WINDOWS + SKY LIGHTS AND RADIANT IN-FLOOR HEATING, WHICH WALKS OUT TO A WOOD DECK AND FULLY FENCED YARD W/HOT TUB. THE ADDITION OFFERS A 2 PC BATHROOM AND MAIN FLOOR LAUNDRY (W/STAND ALONE SHOWER). THE UPPER LEVEL HAS 3 BEDROOMS, ALL WITH WALK-IN CLOSETS AND A LOVELY 4 PC BATHROOM W/JETTED TUB. THE BASEMENT OFFERS **IN-LAW POTENTIAL** WTH A **SEPARATE ENTRANCE** AND A FULLY FINISHED BASEMENT WITH A 4TH BEDROOM, RECROOM, 4 PC BATHROOM AND SECONDARY LOCATION FOR WASHER/DRYER. EJOY THE SINGLE ATTACHED GARAGE W/INSIDE ACCESS, INTER-LOCK BRICK WALKWAY AND THE LARGE CORNER LOT IN THIS PICTURESQUE LOCATION. ROOF 2020. (id:55499)
Royal LePage NRC Realty
110 Afton Avenue
Welland (Lincoln/crowland), Ontario
Rare and expansive two and half car garage with hydro, ideal for hobbyists, mechanics, and tradespeople. The home is an all-brick, 3-bedroom bungalow offering a blend of comfort and modern updates. Enjoy an updated eat-in kitchen complete with an island, updated cabinetry, and stainless steel appliances, all overlooking a bright and spacious living room with a large window. The main floor includes three bedrooms, including a generous primary retreat with ensuite privilege to a newly updated 4-piece bathroom. The finished basement offers a large rec-room, an additional flex room to suit your needs, and a 3-piece bathroom, and a separate entrance making it a great candidate for an in-law suite.Outdoor features include a large deck perfect for BBQs and entertaining, as well as a fully fenced backyard. Ideally located across from a newly renovated elementary school and close to shopping and Highway 406, this home is perfect for families (id:55499)
RE/MAX Niagara Realty Ltd
493 7th Avenue
Port Mcnicoll, Ontario
Welcome to this well-maintained 3-bedroom bungalow offering over 1,000 sq. ft. of bright, functional living space, plus a finished lower level. Located in a quiet, mature neighbourhood just minutes from Georgian Bay, this home blends comfort and convenience with modern updates throughout. The main floor features a spacious living room with a large picture window and durable laminate flooring, flowing into a generous eat-in kitchen with new appliances, new countertops & backsplash, an island and walk out to the deck—perfect for family meals or entertaining guests. Enjoy newer upgrades including a brand-new front door and patio sliders, and a partially replaced roof (2025 back half). Downstairs, you'll find a large family room with a cozy gas fireplace and big bright windows, a 3-piece bathroom with ample storage, an office area, and an additional bedroom—ideal for guests or extended family. Step outside to enjoy your private backyard retreat, complete with a two-tiered deck (lower level new in 2024), mature trees, a big shed, and plenty of room for outdoor activities. Additional features include: Central air conditioning, Gas fireplace, carpet-free main level, Quiet corner lot location in a family-friendly neighbourhood. Whether you're looking for your first home, a downsizing opportunity, or a great family property near the water, this one checks all the boxes! (id:55499)
RE/MAX Crosstown Realty Inc. Brokerage
376 Lakeshore Road E
Oro-Medonte, Ontario
Welcome to your dream escape! Nestled on a serene 1.32-acre lot in the heart of Oro-Medonte, this beautifully updated 4-bedroom, 2-bath country chic bungalow offers a warm, stylish retreat surrounded by nature — perfect for families or those seeking the charm of country living with access to a private beach. Inside, you’ll find an airy open-concept layout where the dining and living areas flow seamlessly together, highlighted by gleaming hardwood floors, a stone fireplace, and a cozy, inviting atmosphere throughout. The kitchen is a true heart-of-the-home, featuring granite countertops and plenty of space to gather. Upstairs you'll find three spacious bedrooms, while the lower level boasts a private fourth bedroom and a spectacular family room with a dramatic floor-to-ceiling fireplace — the ultimate spot to unwind. Step outside to your own private oasis: a large backyard deck with a gazebo, perfect for summer entertaining, morning coffee, or evening stargazing. The property backs onto a peaceful forest, offering both privacy and stunning natural views year-round. Also on the property is a charming board and batten outbuilding with endless potential — whether you're dreaming of a studio, workshop, or guest bunkie. Bonus: A separately deeded lot is included in the purchase price, giving you even more space, value, and future opportunity. Whether you're looking for a full-time residence or the ideal weekend escape, this inviting home offers timeless character, thoughtful upgrades, and the very best of rural living just steps from the water. (id:55499)
Sotheby's International Realty Canada Brokerage
1562 Marina Drive
Fort Erie (Crescent Park), Ontario
Escape to tranquility in this quality-built 3-bedroom home, backing onto an open green field with no rear neighbors, offering unmatched privacy. Designed for comfort and modern living, this property is ideal for retirees or families seeking a peaceful yet convenient lifestyle. Open-Concept Living with Cathedral ceilings, flooded with natural light. Main-Floor Primary Suite featuring a luxurious 4-piece bath. Modern finishes, laminate flooring throughout the main floor, and stainless steel appliances (5 included) are also included. Move-in ready and waiting for your personal touch. Prime Niagara Location Close to top schools, Lake Erie, and local amenities. (id:55499)
RE/MAX Community Realty Inc.
11 Herbert Court
Hamilton (Stoney Creek), Ontario
First time offered for sale! Experience the perfect blend of country-like living with urban convenience in this expansive 5-level backsplit home, nestled in one of Stoney Creeks most sought-after locations. Situated on a quiet court, just one home away from Bayview Parks scenic trail, this property offers unmatched privacy with no rear neighbours and proximity to parks, Lake Ontario, Fifty Point Conservation Area, and Confederation Park/Wild Water Works. With a thoughtfully designed layout, this home offers endless possibilities for families of all sizes or multigenerational living. The main floor features a large, welcoming kitchen, living room, and dining room ideal for entertaining. Just one level down, enjoy a cozy family room with a walkout to a fenced backyard offering serene, uninterrupted views. This level also includes a versatile bedroom perfect for a home office, along with a convenient bathroom. The unique design continues with two additional levels below the family room. The fourth level, fully finished, offers direct access to the garagean incredible convenience for future development or a potential in-law suite. Beneath this, the fifth level awaits your vision, providing ample storage or the opportunity to expand and create even more living space. Upstairs, youll find three generously-sized bedrooms and a full bath, providing comfort and privacy for the whole family. Built with quality and space rarely seen today, the separate entrance from the garage and the basement walkout provide exciting potential for an in-law suite or a legal two-unit property. Come for a visit and stay forever! Conveniently located with easy highway access (QEW) off Fruitland Roadthis is the ultimate Location, Location, Location! (id:55499)
Rock Star Real Estate Inc.
54 Oakhaven Place
Hamilton (Ancaster), Ontario
Welcome to 54 Oakhaven Place, a bright and spacious 3-bedrooms semi-detached home backing onto greenspace! Located in the highly sought-after Meadowlands in Ancaster with quick ease of highway access and shopping. This beautiful and spacious home is almost 1700 square foot and is tastefully renovated with modern décor, well maintained and ready to move into and enjoy. You can relax on the rear deck that is featured with automated awning as you watch the sunrise, deer and wildlife pass by. This home if perfect for any family with its open concept main floor kitchen island, modern appliances, hardwood flooring, main floor laundry room, 1.5 garage, driveway parking for 2 vehicles, and walkout basement that is fully finished with partial kitchen, dining room and family room. Some of the upgrades/ updates includes; new water heater ( 2-3 years), granite counter top, California shutters on all windows including basement, new microwave purchased in 2024, new stove induction purchased in 2024, garage shelving and work bench, and new garage door & new entrance pad that was installed in 2024. (id:55499)
Royal LePage Real Estate Services Ltd.
217 Povey Road
Centre Wellington (Fergus), Ontario
Fantastic opportunity for anyone looking for a modern and spacious home in Fergus! The description paints a vivid picture of a welcoming and Fantastic opportunity for anyone looking for a modern and spacious home in Fergus! The description paints a vivid picture of a welcoming and functional space, perfect for both living and entertaining. With its open-concept layout, carpet-free whole house, and abundance of natural light, this home offers a contemporary living experience. The inclusion of an open office provides flexibility for those who work remotely or need a dedicated workspace. The corner gas fireplace adds warmth and coziness to the living area, creating a comfortable atmosphere for relaxing evenings. The kitchen seems like a highlight, with its bright white design, breakfast bar, dining area, and brand new stainless steel appliances. The sliding door access to the backyard, where new sod will be installed, further enhances the indoor-outdoor flow and makes it convenient for outdoor activities and gatherings. This home seems like a wonderful opportunity to settle into a vibrant and growing community in Fergus, offering both comfort and style for modern living. (id:55499)
Luxe Home Town Realty Inc.
5 Kintyre Court
Haldimand, Ontario
This stunning 2-storey home offers the perfect blend of comfort, space, and entertainment ideal for growing families who love to host and relax in style. With 3+1 spacious bedrooms and 3.5 bathrooms, theres room for everyone to spread out and feel right at home. On the main floor, enjoy everyday convenience with a thoughtfully designed layout featuring an updated kitchen with modern finishes, a large living room perfect for gatherings, a cozy family room with a fireplace, and main floor laundry for added ease. Upstairs, youll find three generous bedrooms, including a primary retreat with a 3-piece ensuite. A spacious 5-piece family bathroom completes the second level perfect for busy mornings. The fully finished basement is an entertainers paradise, featuring a home theatre, pool table, and plenty of space for movie nights or game day get-togethers. It also includes a 4th bedroom, full bathroom and a separate office space for work or study from home. Outside, your private backyard oasis awaits complete with a hot tub, gazebo, shed, and plenty of green space for kids to play or summer BBQs with friends. The double garage offers extra storage and convenience. Located in a quiet, family-friendly neighbourhood, close to parks, schools, and all the amenities Caledonia has to offer this home truly checks all the boxes. Don't miss your chance to own this beautifully maintained home designed for both everyday life and unforgettable memories. Book your private showing today! (id:55499)
Keller Williams Edge Realty
115 - 5055 Greenlane Road
Lincoln (Lincoln Lake), Ontario
Unit 115 is as nice and convenient as you will find in Utopia Condos. This beautifully painted and maintained unit makes you feel at home. California shutters in the bedroom and electric blinds in the living room have been added to bring quality to the living space. This unit is conveniently located very close to your exclusive parking spot, locker, and the gym. Enjoy your walkout patio into green space which allows you to easily walk your dog, access visitors parking, grab some quick groceries, or just enjoy fresh air with privacy. Conveniently close to the highway makes commuting easy. (id:55499)
RE/MAX Escarpment Realty Inc.
17 King Street N
Brant (Oakland), Ontario
Welcome to 17 King St N in the heart of Oakland, Ontario, a peaceful rural retreat on a generous 1.2-acre lot backing onto open farmland. This charming home features 2 bedrooms, 1 bathroom, and a versatile loft space on the second floor, ideal for a home office or creative studio. With a drilled well, detached shop, and large carport, the property offers both comfort and functionality, inviting you to add your own finishing touches and make it truly yours. Offering a blend of rural tranquility and conveniently located close to local parks, golf courses and scenic trails. Experience the best of country living with the convenience of nearby amenities, an ideal setting for those seeking a peaceful lifestyle with room to grow. (id:55499)
Exit Realty True North
283 Cedar Avenue
Meaford, Ontario
A Rare Offering! 110 Ft of Pristine, Unobstructed Waterfront in Meafords Exclusive Sunnyside Beach Enclave! Discover the unmatched tranquility of waterfront living in this exceptional four-season retreat, nestled on one of Meafords most private and exclusive streets. With 110 feet of prime Georgian Bay shoreline, every day begins with awe-inspiring sunrises and ends with the gentle rhythm of the waves.This spacious 4+1 bedroom home offers a timeless, open-concept design that seamlessly blends comfort and functionality. The main floor features a generous primary suite great for convenience and privacy, vaulted ceilings in the family room, and a two-way wood-burning fireplace perfect for cozy evenings after a day on the water. Floor-to-ceiling windows and walkouts connect you to the oversized wraparound deck, where panoramic views of the bay become your daily backdrop.The kitchen, bright and welcoming, includes a breakfast area that invites long, lingering mornings overlooking the water. Upstairs, you'll find three additional bedrooms and a loft-style layout with skylights that offers lots of natural light, privacy and space for family or guests. The walk-out lower level includes a separate in-law or guest suite, an additional bedroom, and a great room with hot tub access ideal for entertaining or relaxing year-round.Enjoy calmer waters ideal for swimming, kayaking, paddle-boarding, fishing & other water sports, right from your backyard. Whether you're seeking a peaceful primary residence, a family cottage - home away from home, or an investment property, this home offers it all with year-round road access and just minutes to downtown Meaford.A rare opportunity to own a legacy waterfront property where comfort meets lifestyle, and every day feels like a getaway. Welcome home! Under jurisdiction of Grey Sauble Conservation Authority, 2 Right-of-Ways (on each side of property). Shed has slight Encroachment on Right-of-Way (id:55499)
RE/MAX Crosstown Realty Inc.
304 - 60 Frederick Street
Kitchener, Ontario
* Parking Available for Rent *Modern 1 Bed + Den, 2 Full Bath Condo at DTK in DowntownKitchener! Located at 60 Frederick Street, this bright and stylish unit features an open-concept layout with custom cabinetry, stainless steel appliances, quartz countertops, double sink, and floor-to-ceiling windows. Enjoy the convenience of 2 full bathrooms, insuite laundry, a private balcony, and keyless entry. Just a few years old, the condo has only been lived in by one tenant. Walking distance to public transit, the Google office, and close toConestoga College, Wilfrid Laurier University, and the University of Waterloo. Ideal for modern living in the heart of the city! Covered parking available for rent, offering added convenience and protection from the elements. Inquire for details! (id:55499)
Exp Realty
A11 - 24 Morrison Road
Kitchener, Ontario
Welcome to Unit A11 at 24 Morrison Road! This 3-bedroom, 2-bathroom townhome offers two bright, carpet-free levels and a smart layout ideal for first-time buyers, downsizers, or anyone craving simplicity without sacrifice. Check out our TOP 5 reasons why you'll want to make this house your home! #5 LOCATION - Located in the heart of family-friendly Chicopee, you're surrounded by scenic beauty and everyday convenience. Explore Grand River trails, relax at nearby parks, or hit the slopes at Chicopee Ski Hill & Summer Resort. You're also close to Stanley Park Mall, schools, grocery stores, public transit, and major routes like the Expressway and Highway 401 making errands and commutes a breeze. #4 CARPET-FREE LIVING - Inside, you'll enjoy two levels of clean, carpet-free living, filled with natural light from large windows and enhanced by California shutters. The main level offers a convenient bedroom, full bathroom, and in-suite laundry, while the second level features a spacious living area perfect for relaxing or entertaining. #3 EAT-IN KITCHEN - The heart of the home is the modern kitchen, complete with stainless steel appliances, a subway tile backsplash, a 3-seater island with extra storage, and plenty of cabinetry for daily essentials. Just off the kitchen, a walkout to the private second-floor deck makes indoor-outdoor living easy. #2 THE DECK- Whether enjoying a quiet morning coffee or catching some sunshine, the second-floor deck provides a private outdoor space to relax and unwind. #1 BEDROOMS & BATHROOMS - With three spacious bedrooms, a 4-piece main bath with a shower/tub combo, and a 3-piece bath with a walk-in shower, this home delivers comfort and function for modern living. (id:55499)
RE/MAX Twin City Realty Inc.
72 Halloway Road
Quinte West (Sidney Ward), Ontario
Charming Country Bungalow on Nearly 2 Acres in Sought-After Holloway Heights! This sun-filled 3+2 bedroom raised bungalow is nestled on a picturesque lot, offering peace, privacy, and space to roam. Step inside to an inviting open-concept layout with a spacious kitchen that flows seamlessly onto a large west-facing deck ideal for hosting family and friends. Enjoy summer days by the above-ground pool just steps from the kitchen! The finished basement adds bonus living space with two additional bedrooms, perfect for growing families or guests. Featuring a full bath plus a private ensuite, a deep garage, and ample parking for 7 vehicles. With central air, forced-air electric heat, and a private well and septic system, this home is country living at its finest just minutes from Stirling and Quinte West. A must-see gem for anyone craving a relaxed lifestyle with room to breathe. (id:55499)
Realty Wealth Group Inc.

