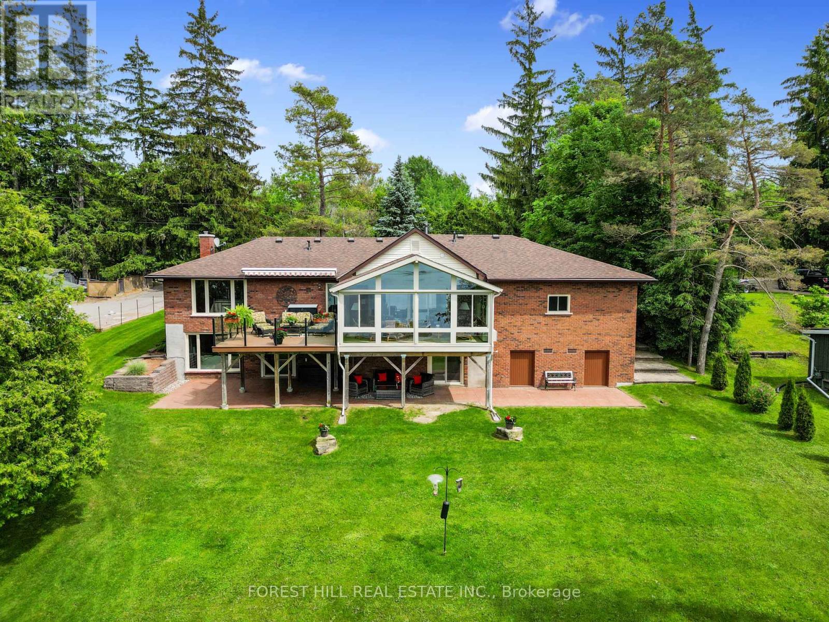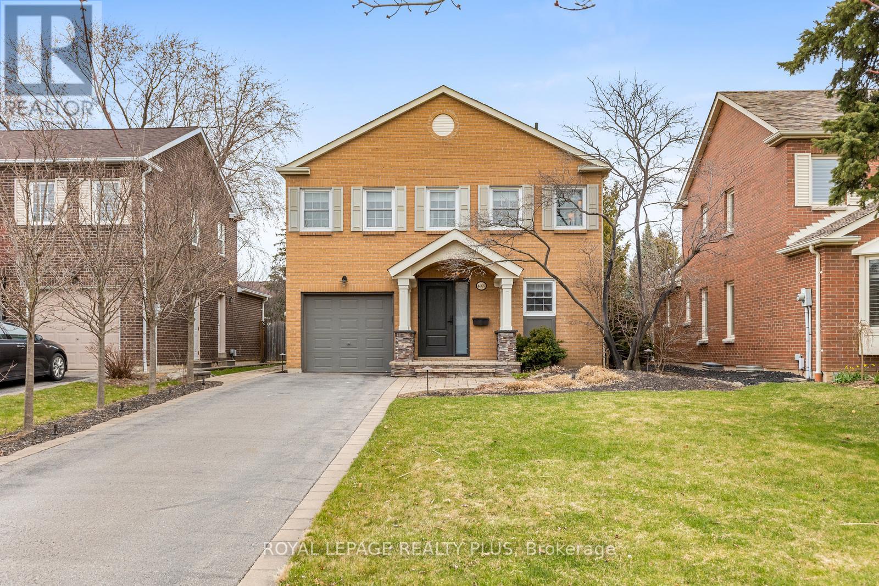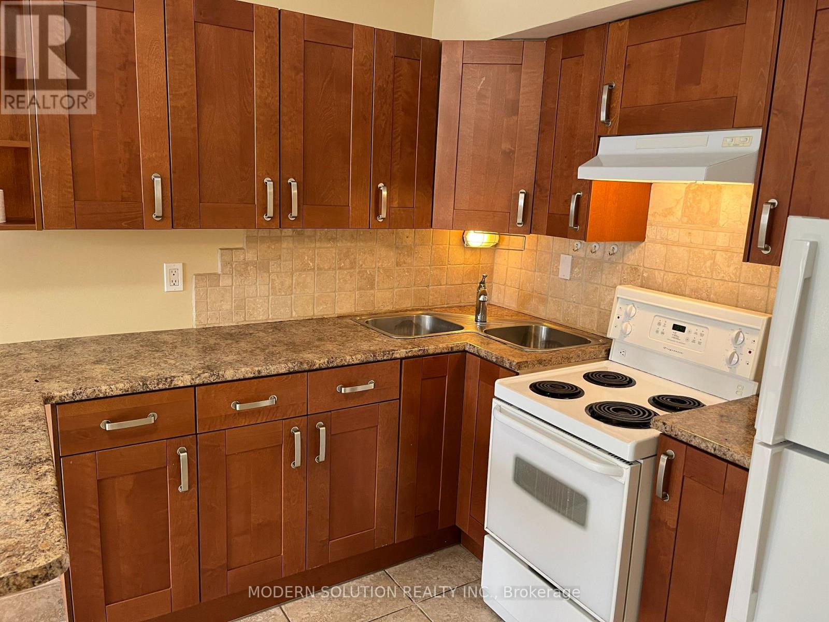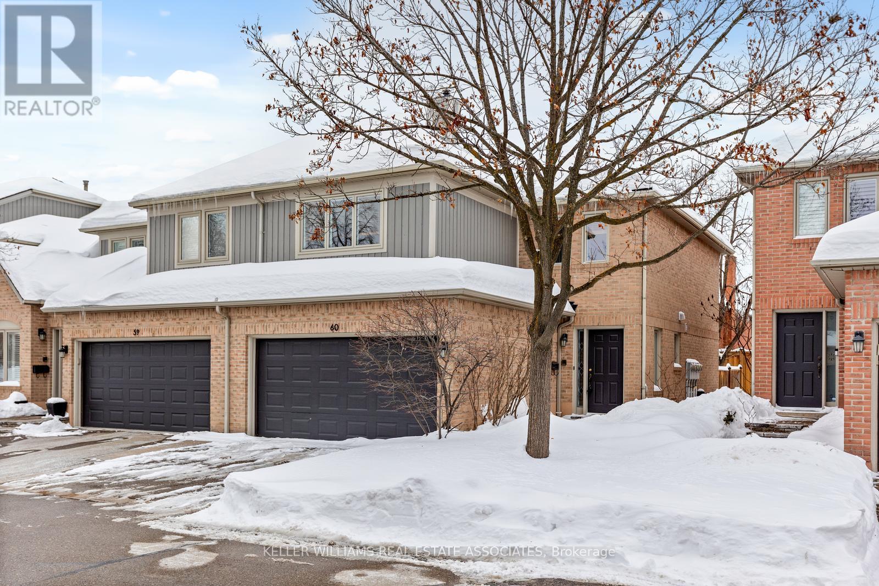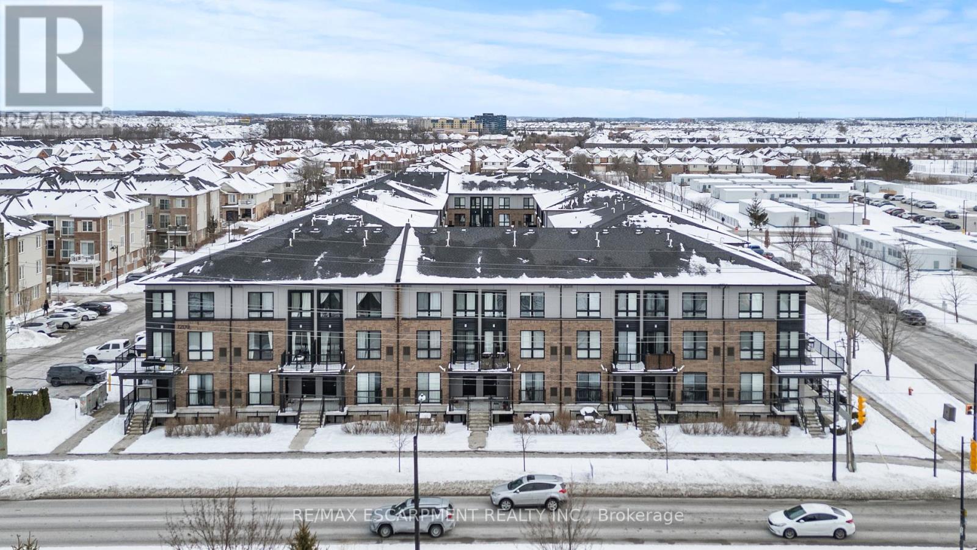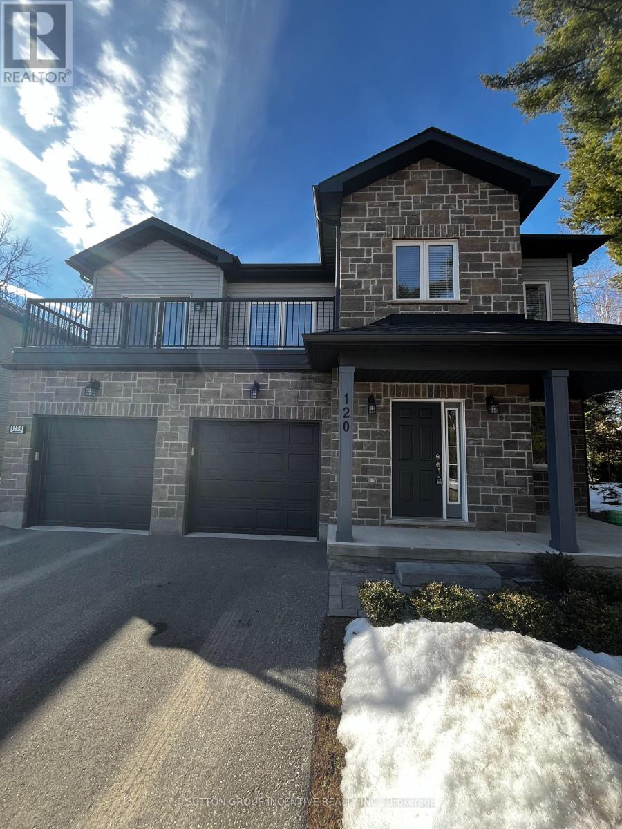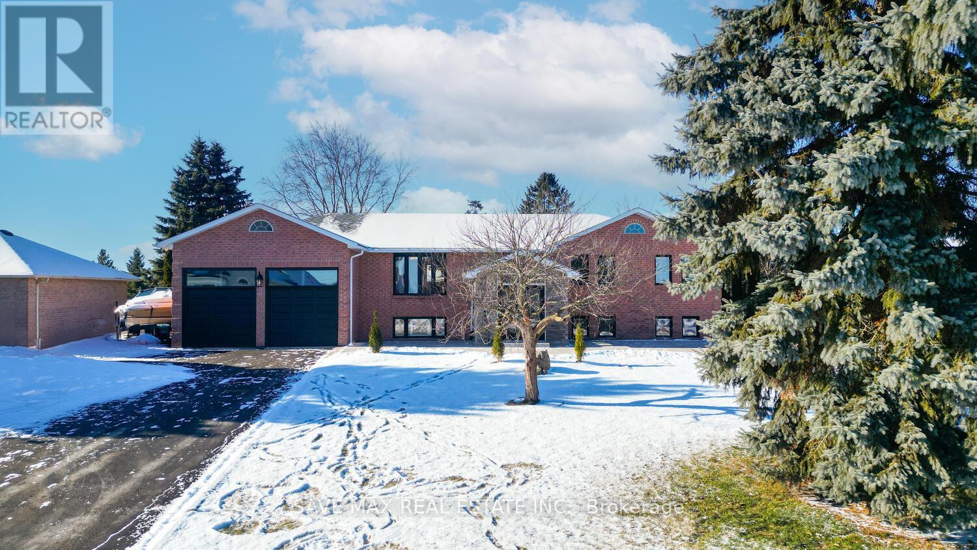1901 - 260 Malta Avenue
Brampton (Fletcher's Creek South), Ontario
Welcome to the Brand New DUO Condos! This Never Lived-in 1 Bedroom 1 Bathroom unit offers an exceptionally functional layout with modern finishes throughout. Featuring a gourmet kitchen with stainless steel appliances and quartz countertops that seamlessly flows into the bright, open-concept layout living space with floor-to ceiling windows spanning the balcony. Relax on your private balcony with a morning coffee AND enjoy the City view. Located at the prime intersection of Steeles Ave West and Hurontario St, this condo is just a 2-minute walk to Sheridan College and offers easy access to Hwy 410, Hwy 401, and Hwy 407, The Gateway Bus Terminal and home of the future LRT, making commuting a breeze! Be the first to experience this brand-new DUO Condo! Whether you're looking to unwind or socialize, this condo has everything you need to feel right at home: Outdoor Lounge With Dining, BBQ & Sun Cabanas on the Rooftop Terrace. With Party Room, Fitness Centre, Yoga and Meditation Room, Kid's Play Room, Co-Work Hub, and Meeting Rooms. (id:55499)
Modern Solution Realty Inc.
5872 Yonge Street
Innisfil (Churchill), Ontario
A Rare Find - Updated Century Home with Farmhouse Charm & Business Potential! This beautifully updated century home perfectly blends timeless farmhouse charm with modern convenience and incredible potential for a home-based business. Equipped with 200-amp service and situated on a gated, mature property with a newer paved driveway, outdoor lighting, and a peaceful creek, this lovingly maintained home offers privacy, natural beauty, and easy access to nearby amenities. Inside, you'll find a stunning new kitchen that complements the homes original character, as well as main floor laundry and a walkout to the backyard. Large windows invite views of wildlife and lush surroundings. Upstairs, the primary bedroom includes a walk-in closet & gorgeous 4-piece ensuite, and two additional bedrooms on the upper level give space for the whole family. The main floor offers a spacious formal dining room, large living room and a sun-room that invites you to relax and enjoy! Ideal for entrepreneurs, the property features an over 2900 sq. ft. shop with heat & AC connected by a breezeway equipped with a brand new 3-piece bathroom, a kitchenette and mezzanine providing optimum exposure and versatility for a wide range of uses including workshops, studios, hobbies or small business operations. Additional notable features include attached 2-car garage, new panel in shop, updated main floor 3-pc bathroom, and additional storage shed. With mature trees, serene views, and a setting that feels worlds away yet close to everything, this property is ideal for anyone looking to enjoy the charm of country life without sacrificing modern comforts or entrepreneurial opportunities. A rare find that's been truly cared for and is ready to welcome itsnextchapter. (id:55499)
RE/MAX Realtron Realty Inc.
Exit Realty True North
306 Strathmore Boulevard
Toronto (Danforth), Ontario
True pride of ownership radiates throughout this detached, oversized 4-bedroom bungalow in the Danforth area. Situated on a friendly street where community thrives, neighbors rarely move, and connections flourish, this home embodies charm and extensive updates. The main floor boasts four spacious bedrooms, two with extra-large closets, and original wood details that complement modern enhancements like reshingled roof and gutter guards (2018), new furnace (2023), air conditioner (2024), windows (2025), potlights (2025), gas stove range (2025) and crystal chandelier(2025). Outdoor spaces include a covered back porch, a beautifully fenced-in backyard with a peach tree and a dwarf Japanese Maplean oasis in the city. The property also features a private driveway with a detached garage and four parking spots, adding exceptional convenience. A separate, sprawling basement apartment with two bedrooms, a full washroom, and a private entrance is perfect for added income or guests. Conveniently located near vibrant Danforth Avenue, a 4-minute walk to Coxwell and Greenwood subway stations, and steps from neighborhood gems such as an independently run bakery, a coffee shop, and a French restaurant, this property offers not just a home but an exceptional lifestyle. (id:55499)
Right At Home Realty
804 - 2365 Kennedy Road
Toronto (Agincourt South-Malvern West), Ontario
Note: Some pictures virtually staged .Wow! Opportunity Knocks! This Bright & Spacious Corner Unit Seldom Comes Up For Sale , 1332 S.F. 2 Bdrms + Den Or Use As 3 Bdrm, Same Owner For 39 Years!, Located In Agincourt South's Most Sought-After Building " The Camargue-The Rolls -Royce Of Adult Lifestyles" Other Features Include: Ensuite Laundry With Wall To Wall Storage cupboards, Large 126 S.F. Balcony, Extra Shelving In Each Closet, Eat-in Kitchen, 2 Car Parking, 24 Hours security guard. Maintenance fee Including Almost Every Thing : Heat, Hydro, Water, Cac, Cable T.V. Parking, Building Insurance And Common Elements. Most Of Furnitures Are Negotiable ( Excluding The White Couches In The Living Room.) Enjoy Easy Access To Shopping, Dining, Public Transit, Parks And Golf Course..... Don't Miss This Rare Opportunity- Schedule Your Private Viewing Today! (id:55499)
RE/MAX Rouge River Realty Ltd.
17 Allen's Lane
Kawartha Lakes (Little Britain), Ontario
Beautiful 4-Season waterfront home is truly a dream, within 1 HR to Toronto on desirable Scugog Lake-part of the Trent Water Way System! Gentle slopping to the Lake with a Sitting Area to enjoy Stunning Western Exposure with beautiful Sunsets, Calming Lake views and a newer large Dock for your boat/toys and room for taking in the sun. This All Brick Bungalow features an Open-concept design, highlighting a Bright & Spacious Living Rm with Cathedral Ceilings and breathtaking lake views which create a really serene living environment! Entertain in the Designer Kitchen with a Center Island, granite counters, and pot drawers offering a sleek and functional space. Escape to your spacious Primary Bedroom with a large picturesque window overlooking the lake with gorgeous views, a 4-Pc Bathroom & Walk-In Closet. The Second Bedroom features lots of natural lighting and a large closet with a 2Pc Bathroom right next to it. Spectacular walkout basement features tons of room for the extended family highlighting a Huge Rec Rm with large windows to take in the lakefront views, Large Bedroom with above grade window with lake views, a 3-pc bathroom and an energy-efficient wood-burning stove allowing for low fuel consumption which is also a great perk for those looking to keep heating costs down. Walk out to the Hot Tub/Gazebo which is fully enclosed to add a special touch for relaxation and enjoyment. This property really combines style, comfort, efficiency and nature perfectly!! Just Move In and Experience Spring, Summer Fall and Winter at your own Retreat!! (id:55499)
RE/MAX Realtron Turnkey Realty
107 Grand River Avenue
Brant (Brantford Twp), Ontario
Workshop Lovers Dream With All the Charm to Match!Looking for a property with a workshop? This one delivers! The heated and insulated garage/workshop features soaring ceilings high enough to accommodate a hoistperfect for hobbyists, mechanics, or anyone needing serious workspace. With ample parking for multiple vehicles, this setup is a true standout for those who need room to work and play.Step inside this adorable 3-bedroom, 1-bath bungalow thats full of character and charm. Warm wood accents throughout give it a cozy cottage feel, while the open-concept layout connects the modern, spacious kitchen to the formal dining areaideal for hosting or everyday family life.From the kitchen, walk out to a large deck overlooking a generous yardperfect for summer BBQs, gardening, or relaxing in the sunshine.Enjoy the ease of one-level living with a beautifully updated 4-piece bathroom and three spacious bedrooms.Nestled in a quiet, friendly neighborhood just steps from scenic walking trails along the Grand River and Wilkes Dam, and a quick drive to Brantford Golf & Country Club, Brantford General Hospital, and all the amenities you need. This charming home offers the perfect blend of comfort, convenience, and characterwith the workshop youve been waiting for! (id:55499)
RE/MAX Twin City Realty Inc.
116 Broker Drive
Hamilton (Huntington), Ontario
Who wouldnt want to live across from beautiful Fay Park? Located on a premium street, this meticulously maintained and beautifully updated bungalow is ideal for active families or professionals seeking space, comfort, and style. Step into the fully upgraded eat-in kitchen a true showstopper featuring quartz countertops, stainless steel appliances, ceramic flooring, a cozy breakfast nook with built-in seating, a separate pantry, pot lighting, and an abundance of natural light. The bright and welcoming living room boasts a large bay window with scenic views of Fay Park, while three generously sized bedrooms offer warmth and charm with rich oak hardwood floors throughout the main level. Downstairs, the professionally finished lower level offers incredible flexibility with a separate entrance, full 3-piece bath, durable laminate flooring, and zones for gaming, fitness, laundry, and a spacious rec room - perfect for family fun, hosting guests, or potential income. Step outside to your private, fully fenced, landscaped backyard, complete with a large deck ideal for entertaining or peaceful relaxation. A double-wide driveway accommodates four vehicles, and the 1.5 detached garage offers plenty of room for parking, hobbies, or storage. This move-in-ready gem offers the lifestyle youve been looking for. (id:55499)
RE/MAX Escarpment Realty Inc.
360 Fife Avenue
Smith-Ennismore-Lakefield, Ontario
This Stunning Light Filled Brick Bungalow has Designer Finishes Throughout and has an Extensive List of Luxury Upgrades & Improvements. This Immaculate home has a Breath-taking Walk-Out to a Beautifully Landscaped Yard Filled with Flowers, Greenery, Tall Sweeping Trees, An Armour Stone Shoreline with a New 36 Foot T Shaped Cantilever Dock with Cedar Decking. Overlooking Beautiful Views of Chemong Lake that feature Brilliant Sunsets nightly. Walk inside and through the picture windows, your first sightline is to the water. The main floor Features a Cozy Formal Sitting Room with Fireplace and a Designer Kitchen with Custom Cabinetry, Tiled Floors, Back Splash, Sky Light and New Premium Stainless-Steel Appliances. The Kitchen Walks out to the Phenomenal 4 Season Sunroom with Floor to Ceiling, Wall to Wall Windows that have remote control Electrical Blinds. Walk out to your Oversized deck with Trex Composite, Awning and Glass railings to overlook the beautiful views. The Primary Bedroom has a Picture Window, Double Closets & Stunning Water Views. Both Bathrooms and Laundry Room are on the Main Floor and are Newly Designer Finished. The Primary Bath has Octagon Floor Tiles, Custom Cabinetry and White Carrera Marble Counters. The Guest Bath & Main Floor Laundry are Freshly Upgraded as well. The Lower Level has A Walk Out, High Ceilings, a Gas Fireplace, Bar Area and A Spacious Bedroom Overlooking the Water and Guest Bathroom. This home is in pristine condition and has many recent improvements including: A Generac Generator installed(2021), Roof (2023), Lennox Furnace & Air Conditioner (2024). There is an Irrigation System with 2 Zones that has 16 heads on the Street side of the Home. The Drive is Freshly Sealed and there is Central Vacuum. Pressure Tank (2024). Water Softer & Iron Filter Just installed. If you are looking for a Beautiful 3 Bedroom home that has been lovingly maintained and is a short 10 min Dr to town, look no further. An Absolute Pleasure to Show! (id:55499)
Forest Hill Real Estate Inc.
26 Merrickville Way
Brampton (Bram West), Ontario
Beautiful Aspen Ridge Built Freehold Townhouse 3 Beds 3 Baths In Desirable Credit Manor Area. Eat -In Kitchen W/Glass Tile Backsplash, Quarts Countertops, Fancy Light Fixtures & Pot Lights. Spacious Main Floor Has Sept Family Room W/ Fireplace. Rounded Wall Corners, Hardwood Floors, California Shutters, Smooth Ceilings, Large Windows, 9' Ceilings & So Much More! Minutes From Transit, Hwy 401, Hwy 407, shopping plaza & Great Restaurants. (id:55499)
Cityscape Real Estate Ltd.
36 Forbes Terrace
Milton (Sc Scott), Ontario
This home truly is a wow! Wonderful curb appeal with delightful covered porch and stunning front door and garage door. (less than a year old) The home boasts 2246 sq.ft. of perfect living space. It is bright, clean and just sparkles. The parlour feel Living and Dining room make an impact as you enter the house. Beautiful hardwood floors on main level with ceramic floors in the kitchen and breakfast area. A cozy gas fireplace in the family room for those cool evenings. Family room is open to the newly updated kitchen. Family sized breakfast area opens up to the entertainers dream of a backyard with its Multiple layer decking. Enjoy the spring garden beginning to bloom and grow. The laundry room gives you convenient access to the garage. The primary bedroom is a delight with its expanse of windows and you will love the stunning renovated spa bathroom. A walk in closet completes this retreat. Three other bedrooms, plus a computer niche or exercise area, and the main bathroom are located on this level. The basement has 7.6" high ceilings and is unfinished for your imagination. Fantastic location close to all conveniences, yet minutes to the Escarpment. All appliances and window blinds are high quality. This home is meticulous in every way. (id:55499)
RE/MAX Escarpment Realty Inc.
57 Ridgehill Drive
Brampton (Brampton South), Ontario
Location, Location, Location, deep ravine lot backing onto Ridgehill Park/Conservation with Fletchers creek running through it making it feel like a little bit of cottage in the city! Situated in a court on a professionally landscaped yard oasis with many flowerbeds, flowering shrubs, perennials, mature shade trees, covered stone patio/skylights and an updated 20 x 40 ft salt water inground pool. Outstanding one of a kind home boasting over 3,000 sqft of total living space, double car garage/interior access and a double driveway accommodating 4 car parking. Upgraded hardwood flooring seamlessly joins the main level with a spacious formal living/dining room combination and an open concept cathedral ceiling design back elevation with a chef's dream kitchen, and a cozy family room with large windows and two glass walkouts allowing for those million dollar views of the pool and ravine. Ample antique stained cabinetry, pull-out lazy susans, spice racks, glass display cabinetry, coffee station corain counters, breakfast bar, S/S appliances, pot lighting, and built-in speakers. Custom hand chiseled stone wood burning fireplace flanked by two custom entertainment/storage units. Four spacious bedrooms, huge primary bedroom with a spa like large ensuite bath with an extra large tempered glass separate shower stall/detailed ceramics. Updated main bath/large white vanity. Huge recreation room with pot lighting, bright laundry room, separate home gym or 5th bedroom, cold storage room, storage room. Upgraded vinyl windows, shingles, high efficiency furnace, A/C and hot water tank (lease - includes yearly maintenance program). Upgraded pool coping, blue tile border and acid bath - $40K. Much sought after Ridgehill Manor neighbourhood is truly one of Brampton's best kept secrets. Home Shows 10+++. (id:55499)
Century 21 Millennium Inc.
134 West Deane Park Drive
Toronto (Eringate-Centennial-West Deane), Ontario
Welcome to your dream home where style meets elegance! This beautifully upgraded Bungalow offers approximately 2,450 sq ft of total finished living space, which includes 1,290 sq ft on the main level. Step inside to discover engineered hardwood flooring and European-imported porcelain tiles, complemented by new trim, elegant two-step baseboards, and hand-scraped ceilings with pot lights for that upscale touch. The custom kitchen is a chefs delight with clever organizers, an induction stove, undermount lighting, sit up bar, granite countertops, built in oven, microwave and beverage fridge. 3 spacious bedrooms and an updated main Bath complete the first floor. A rare main floor powder room adds both convenience and value seldom found in homes of this layout. The spacious 8-foot sliding doors in the dining room lead to a private patio, where an oasis backyard awaits, complete with a lounge deck, ZIPLINE, and a treehouse for endless outdoor fun.The renovated basement with a separate side entrance is perfect for extended family or potential income, offering a kitchen, huge bedroom, modern 3pc bath, storage, large windows and a sprawling rec/games room ideal for entertaining or relaxing. Enjoy peace of mind with a new roof (2024), insulated walls and attic, stucco exterior, upgraded electrical panel, and updated plumbing. The newer windows ensure energy efficiency, while additional return vents and clean-out access to ducts enhance comfort and air quality. Walking distance to nearby parks, biking trails, pool, and 2 minutes to TTC. Within a great family of schools (St. Gregory bus stop in front of home.) Minutes to hwy 427, OEW, 401 and Airport. Don't miss your chance to make this exceptional property your forever home! (id:55499)
Right At Home Realty
643 Hamilton Crescent
Milton (Be Beaty), Ontario
This beautiful all brick Mattamy built corner lot Powell Model Just Under 2000 sq.ft has a large sought after layout and appealing open concept floor plan; perfect for growing families and ideal for anyone who loves to entertain. You will fall in love with the overall flow of this attractive family home situated on this bright corner lot. 9' ceilings on the Main floor, Gleaming hardwood floors throughout, Pot lights, Gas fireplace & media niche. Inviting front porch, spacious principle rooms and a fabulous eat-in kitchen with direct access to the spacious yard are just some of the great features of this home! This truly is the perfect space for both living & entertaining all year long! Fully finished basement with 4th bedroom and recreation space. Lots of Upgrades includes; New windows and modern windows blinds (2021), renovated master ensuite (2021), roof (2019), new counters & backsplash (2013) and stairs with iron pickets. Located across from Park and School with no sidewalk! Super location, close to all amenities, schools, shopping and highways. (id:55499)
RE/MAX Real Estate Centre Inc.
4079 Treetop Crescent
Mississauga (Erin Mills), Ontario
Welcome to this charming home with great curb appeal on a quiet Erin Mills crescent. Complete with many updates and in move-in condition. With approximately 2900 sq.ft. of living space, there is ample room for a growing family. Recent interior renovations (2022) include Built-in shelving and cupboards in the Great Room, new fireplace framing, smooth ceilings throughout, new broadloom in the basement, 3-piece basement washroom. Attractive front Pergola, flagstone walkway along the side of the house and landscaping were completed in 2016. Roof (2018). Hardwood flooring on the main and 2nd floors. Handy side door entrance. Walkout from Great Room to brick patio. Mature treed backyard offers privacy and a quiet oasis. Parking for 3 cars on the private driveway. Arbour Green Park and Sawmill Valley trail system are nearby and neighbourhood elementary schools are within walking distance. High Schools are in close proximity along with the University of Toronto, Mississauga Campus, Erin Meadows Recreation Centre and Library, Shopping and easy access to the 403 and QEW. (id:55499)
Royal LePage Realty Plus
17 Burtree Drive
Brampton (Snelgrove), Ontario
Welcome to 17 Burtree Dr, a meticulously maintained gem in the prestigious Stonegate community of Snelgrove! This stunning ravine-lot home showcases true pride of ownership. Step inside to a grand living room with soaring 16ft ceilings, hardwood floors throughout, and an elegant layout featuring a separate dining room and a spacious family room with walkout to a breathtaking 40ft two-tier deck overlooking the serene Ken Park ravine. The remodeled kitchen boasts a center island and cozy breakfast area, both offering access to your private outdoor oasis. Perfect for morning coffee or sunset gatherings! Upstairs, you'll find 3 generous bedrooms, including a luxurious primary suite complete with a walk-in closet, sitting area, and a spa-like ensuite with heated floors. The basement features an addtl BR, washroom + large rec room area with walkout to backyard! This rare property offers tranquility, style, and exceptional views-an entertainer's dream and nature lover's retreat all in one! Incredible 2 tier deck in backyard (45 ft long bottom and 30 ft long top), automatic irrigation system, Hardwood flooring on 1st & 2nd Floor (2021), Kitchen remodel (2019), Primary and main bathroom remodel (2017), 16ft ceiling living room. (id:55499)
Homelife/miracle Realty Ltd
116 - 5480 Glen Erin Drive
Mississauga (Central Erin Mills), Ontario
This beautiful 3 bedroom end unit townhome is nestled in the prestigious Enclave on the Park in Central Erin Mills. Lovely curb appeal! Gorgeous kitchen with $65K in renovations including cabinets, quartz countertops, pot lights, smooth ceilings, large matt marble floor & stainless steel appliances. Hardwood floors, california shutters and plenty of natural light including a skylight. Open concept living area with a walkout to a private backyard deck (being resurfaced in 2025). Unwind in your primary retreat complete with a walk-in closet and 5 pc. ensuite with sep. glass shower, double sink vanity and jacuzzi tub. Finished lower level with 3 pc. bath. Direct access to garage. Enjoy the stunning outdoor pool this summer with a large lounge area beside a beautiful clubhouse. Windows'24, front door'24, front parging'24, rear sliding doors'21, central vac. Desirable Location & Steps To Top Rated Gonzaga & John Fraser Schools, Erin Mills Town Centre For All Your Shopping Needs, Transit, Credit Valley Hospital, Erin Meadows Community Centre & Library. (id:55499)
Keller Williams Real Estate Associates
129 Chalkfarm Drive
Toronto (Downsview-Roding-Cfb), Ontario
Welcome to 129 Chalkfarm Drive! This charming 3-bedroom + den, 2-bathroom semi-detached bungalow sits on a quiet crescent, huge driveway & Garage. The main floor boasts a spacious layout with large, sun-filled rooms. The basement, featuring a separate entrance, kitchen, and bathroom, offers great potential as an in-law suite or can be upgraded into a rental apartment. Enjoy direct access to picturesque biking, running and walking trails. Conveniently near schools, a library, a hospital, grocery stores, and restaurants. Plus, benefit from quick access to public transit and Highways 401 & 400.Walking Distance to Sheridan Mall. "Must Be Sold" (id:55499)
RE/MAX Premier Inc.
23 Tilden Crescent
Toronto (Humber Heights), Ontario
Great Opportunity in the heart of the GTA. Lower Unit. Sep. Entrance W/ Tons Of Space. Open Concept Living/Din Room Combo, Eat-In Kitchen, 4 Pc Bathroom And Own Separate Laundry Room With Washer & Dryer! Large Bedroom With Its Own Closet! Tons Of Storage. Close To Weston Go, Transit, Shops, Good Schools, Parks! (id:55499)
Modern Solution Realty Inc.
60 - 5480 Glen Erin Drive
Mississauga (Central Erin Mills), Ontario
Fantastic opportunity to make this 3-bedroom end-unit townhome your new home! Perfectly nestled in the prestigious Enclave on the Park in Central Erin Mills. Offering a blend of comfort and timeless charm, this home is ideal for families and professionals seeking a serene, upscale lifestyle. The open concept living area features a kitchen with a breakfast bar, dining room with a walkout to a private backyard deck & a warm and inviting living room with a cozy gas fireplace. Spacious bedrooms with the primary bedroom featuring a 5 piece ensuite & walk-in closet. Convenient 2nd floor laundry. Plenty of room to entertain family & friends in the finished lower level complete with a gas fireplace & 3 pc. bath. The den is a separate room and can be used as an office or studio. New carpet on second level'25. Desirable Location & Steps To Top Rated Gonzaga & John Fraser Schools, Erin Mills Town Centre For All Your Shopping Needs, Transit, Credit Valley Hospital, Erin Meadows Community Centre & Library. (id:55499)
Keller Williams Real Estate Associates
102 - 1200 Main Street E
Milton (De Dempsey), Ontario
Welcome home! This 2 bedroom, 2 1/2 bathroom spacious 2 level stacked townhome is located near the heart of Milton, at Stax on Main. The main floor features a bright family room and open concept dine-in kitchen. The 2pc bath completes the main floor. The tasteful upgrades including quartz countertops, and laminate flooring throughout in addition to the large windows make it easy for you feel like home, and its 2 levels offers the privacy and feeling of a townhome. The Primary bedroom features a walk-in closet and an upgraded ensuite featuring a frameless glass shower. The spacious second bedroom also benefits from its own 4pc bathroom across the hall, next to the conveniently located laundry. This unit allows you to enjoy the outdoors on your own private outdoor terrace and offers the convenience of parking your car in the underground garage. Maintenance free living-just move in and enjoy! This highly desirable area is close to all the amenities you can ask for; schools, groceries, retail, restaurants, banks, waking distance to the GO station, and entertainment, while offering easy access to HWY 401. (id:55499)
RE/MAX Escarpment Realty Inc.
A - 120 40th Street N
Wasaga Beach, Ontario
Welcome home to this beautifully maintained upper-level unit, offering 3 generous bedrooms and 2 full bathrooms just a short walk to Beach 5. Featuring an open-concept living and dining area, a modern kitchen with stainless steel appliances, is the perfect space to spend time with the family. The primary bedroom includes an ensuite bathroom, walk in closet and sitting area, while the additional bedrooms are perfect for family, guests, or a home office. This unit has its own backyard space as well as a garage space with 2 driveway parking spaces. (id:55499)
Sutton Group Incentive Realty Inc.
16 - 7 Phelps Lane
Richmond Hill (Oak Ridges), Ontario
Welcome to this Beautiful End Unit Condo Townhouse In The Heart of Richmond Hill,*Back To Green*1373 Sq ft Plus* 2 Balconies * Massive Roof Top Terrace* Gas BBQ Hook Up*9' Ceilings Throughout Main and Second* Modern Kitchen*Granite Countertop* S/S Appliances *Pot Lights* Smooth Ceiling* Floor to Ceiling Large Windows* Upper Floor Full Size Laundry *Upgraded Light Fixtures *New Main and Second Flooring* No Carpet* Unit is Filled with Natural Light with no Obstruction on one Side* Shows like a Semi-Detached Home.* Prime Location ,Just Steps Away From Yonge St, Public Transit, Lake Wilcox, Park and Trails and Restaurants. (id:55499)
Homelife Eagle Realty Inc.
2314 25 Side Road
Innisfil (Alcona), Ontario
+++This Is The One+++ Beautiful Raised Bungalow Situated On A Large 60 X 240 Foot Lot, Parking For 12 Cars in Driveway, 2 Bedrooms On The Main Level And 2 In The Basement, Town Water/Sewer, Also Active Drilled Well With Frost Free Water Hydrant In Backyard Great For Watering Gardens And Ice Rink, Open Concept Kitchen, Living Room, And Dining Area, California Shutters, Granite Counters, Stainless Steel Backsplash, Ample Cupboard Space, Island Skinned With Barn Board With Seating For 4, Stainless Steel Appliances, Hardwood Floors, Large Master Bedroom Featuring Walk In Closet, 4 Pc Ensuite And Walk Out To Deck Featuring A Fire Table And Aluminum Railings Overlooking The Backyard, The Bright Basement Has 2 More Bedrooms, A 3 Pc Bath, Rec Room With Gas Fireplace, And Loads Of Storage, A 2nd Kitchen Can Be Easily Added To Create A Nanny Suite Or Space For Extended Family, Inside Entrance From The Attached 2 Car Garage With A 3rd 16x23 Foot Oversized 1 Car Tandem Garage Provides Loads Of Space To Store The Toys And A Garage Door That Opens Up To A Patio Area That Leads To The Backyard Great For Entertaining, Exterior Gas Line For BBQ, The Backyard Features A 12 X 24 Foot Concrete Patio Area, Firepit, Shed With Hydro, Gardens, Horseshoe Pit. Generac Generator, Recent Updates Include Freshly Painted, Roof, Siding, Soffit, Facia, Eavestrough, Tandem Garage With ICF Foundation, Deck, Generator, Air Conditioner, Tankless Water Heater, Water Softener, Just Move In And Enjoy!! (id:55499)
Zolo Realty
5 Kathryn Court
Bradford West Gwillimbury (Bradford), Ontario
Unparalleled Elegance & Grandeur Exquisite Of Luxurious Detached 3 +2 Bedroom With 2 Car Garage Bungalow In The Heart Of Golfview Community In Bradford On Large Half Acre Lot, This Bungalow Offers Large Foyer At Entrance With Porcelain Tiles, Separate Large Living Area With Electric Fireplace & Large Windows, Upgraded Gourmet Kitchen With Quartz Counter/High End S/S Appliances/Backsplash/Centre Island/Pantry, Dining Area Combined With Kitchen With Breathtaking View Of Fence Backyard With Inground Luxurious Salt Pool With A Hot Tub And A Removable Safety Net, Along Side Deck With An Elegant Glass Railings And Beautifully Designed Interlock Patio, Walkways, and Greenery Come Together To Create The Ultimate Outdoor Living Experience. An Amazing Landscape to Entertain Guests. Shed At Backyard Can Be Used As Workshop, Main Floor Offer Master Bedroom With W/I Closet & 6 PC Ensuite Upgraded Washroom With Double Sink, The Offer 2 Good Size Room With Closet, Windows & 4 Pc Upgraded Washroom With Double Sink, High Ceiling On Main & Basement, No Carpet Whole House, Finished Basement With Rec Room & 2 Good Size Bedroom & 3 Pc Upgraded Washroom, Laundry In Basement, , House Has Heated 2 Car Garage, . Can Park 13 Car On Driveway, Located In A Highly Sought-After Community With Access To GO Station, Hwy 400 & 404, Park, School & All Amenities. (id:55499)
Save Max Real Estate Inc.
Save Max Elite Real Estate Inc.








