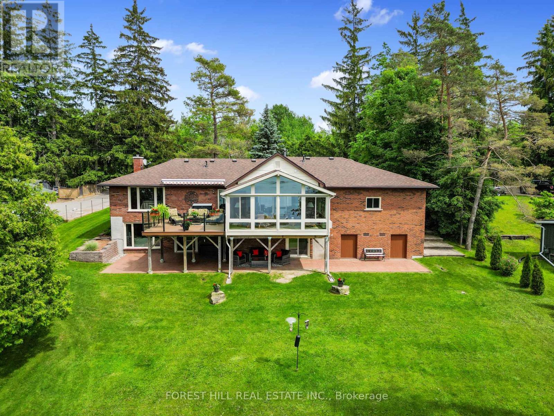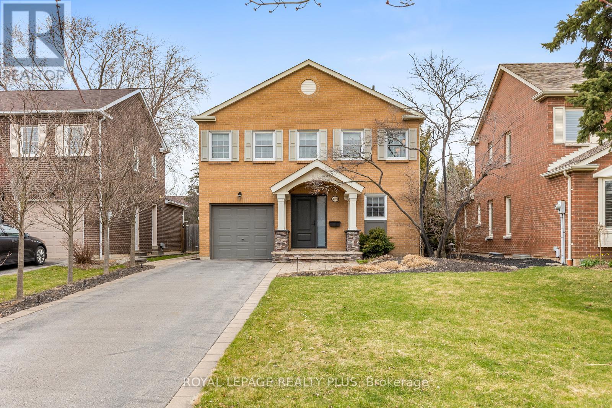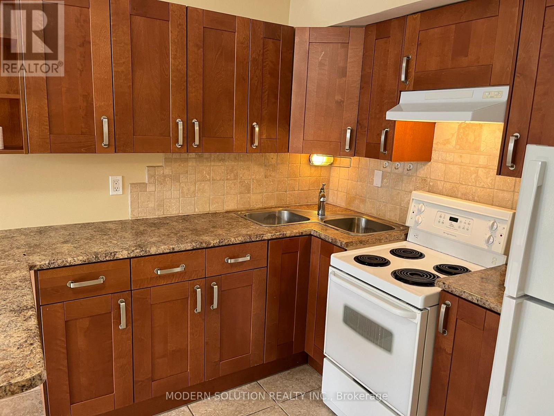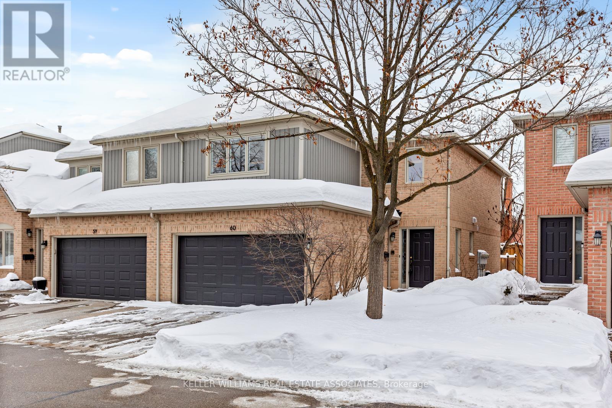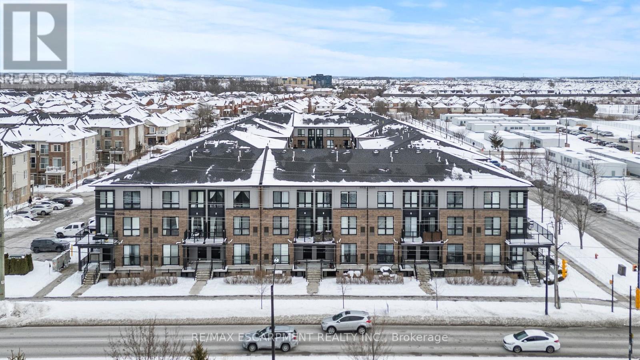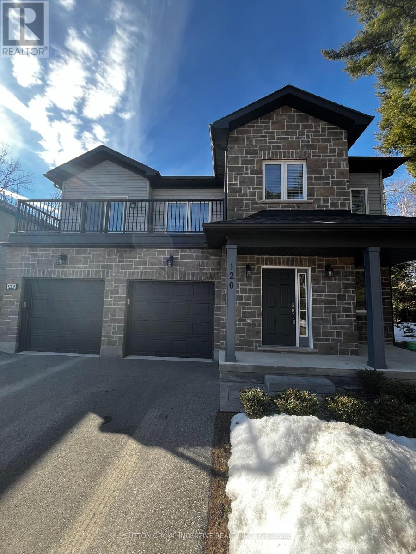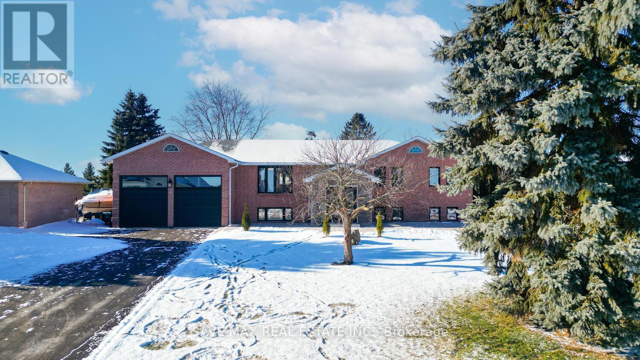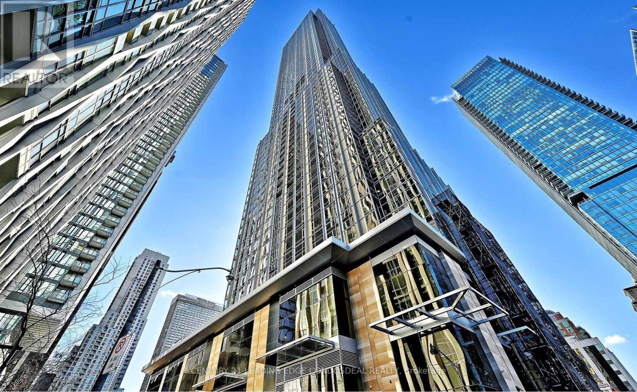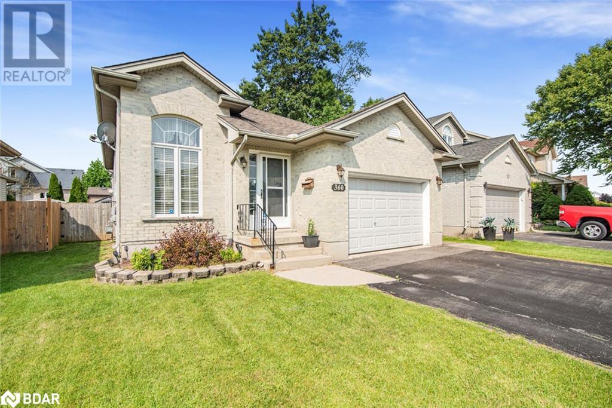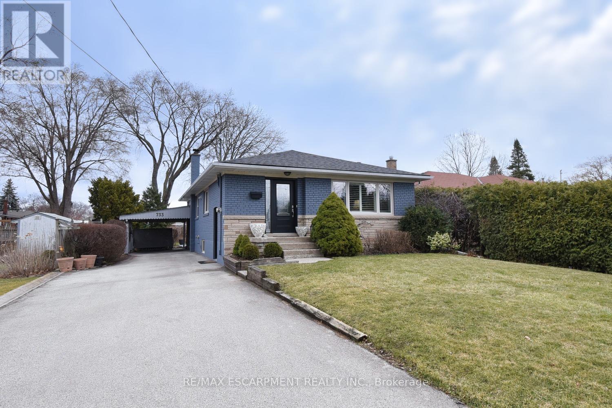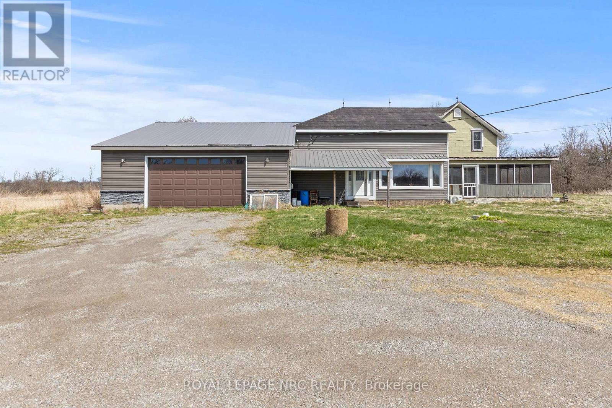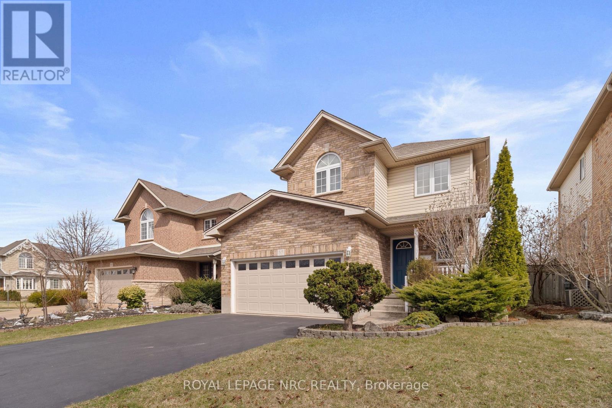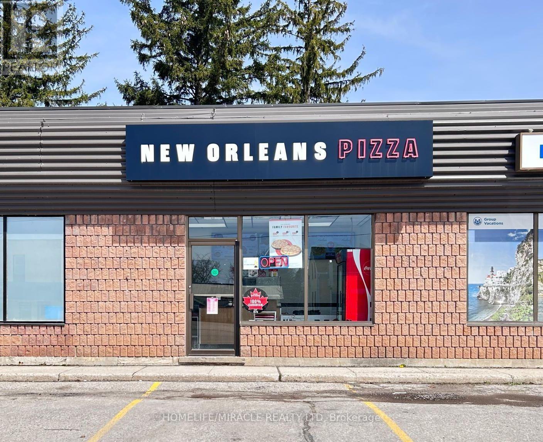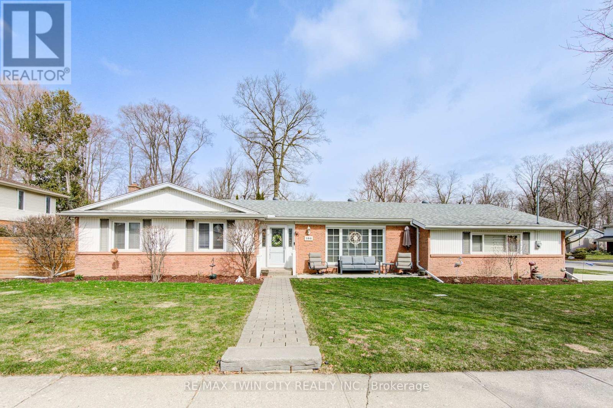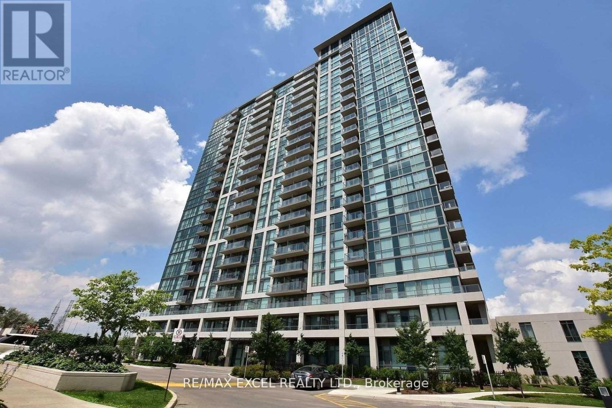1901 - 260 Malta Avenue
Brampton (Fletcher's Creek South), Ontario
Welcome to the Brand New DUO Condos! This Never Lived-in 1 Bedroom 1 Bathroom unit offers an exceptionally functional layout with modern finishes throughout. Featuring a gourmet kitchen with stainless steel appliances and quartz countertops that seamlessly flows into the bright, open-concept layout living space with floor-to ceiling windows spanning the balcony. Relax on your private balcony with a morning coffee AND enjoy the City view. Located at the prime intersection of Steeles Ave West and Hurontario St, this condo is just a 2-minute walk to Sheridan College and offers easy access to Hwy 410, Hwy 401, and Hwy 407, The Gateway Bus Terminal and home of the future LRT, making commuting a breeze! Be the first to experience this brand-new DUO Condo! Whether you're looking to unwind or socialize, this condo has everything you need to feel right at home: Outdoor Lounge With Dining, BBQ & Sun Cabanas on the Rooftop Terrace. With Party Room, Fitness Centre, Yoga and Meditation Room, Kid's Play Room, Co-Work Hub, and Meeting Rooms. (id:55499)
Modern Solution Realty Inc.
5872 Yonge Street
Innisfil (Churchill), Ontario
A Rare Find - Updated Century Home with Farmhouse Charm & Business Potential! This beautifully updated century home perfectly blends timeless farmhouse charm with modern convenience and incredible potential for a home-based business. Equipped with 200-amp service and situated on a gated, mature property with a newer paved driveway, outdoor lighting, and a peaceful creek, this lovingly maintained home offers privacy, natural beauty, and easy access to nearby amenities. Inside, you'll find a stunning new kitchen that complements the homes original character, as well as main floor laundry and a walkout to the backyard. Large windows invite views of wildlife and lush surroundings. Upstairs, the primary bedroom includes a walk-in closet & gorgeous 4-piece ensuite, and two additional bedrooms on the upper level give space for the whole family. The main floor offers a spacious formal dining room, large living room and a sun-room that invites you to relax and enjoy! Ideal for entrepreneurs, the property features an over 2900 sq. ft. shop with heat & AC connected by a breezeway equipped with a brand new 3-piece bathroom, a kitchenette and mezzanine providing optimum exposure and versatility for a wide range of uses including workshops, studios, hobbies or small business operations. Additional notable features include attached 2-car garage, new panel in shop, updated main floor 3-pc bathroom, and additional storage shed. With mature trees, serene views, and a setting that feels worlds away yet close to everything, this property is ideal for anyone looking to enjoy the charm of country life without sacrificing modern comforts or entrepreneurial opportunities. A rare find that's been truly cared for and is ready to welcome itsnextchapter. (id:55499)
RE/MAX Realtron Realty Inc.
Exit Realty True North
306 Strathmore Boulevard
Toronto (Danforth), Ontario
True pride of ownership radiates throughout this detached, oversized 4-bedroom bungalow in the Danforth area. Situated on a friendly street where community thrives, neighbors rarely move, and connections flourish, this home embodies charm and extensive updates. The main floor boasts four spacious bedrooms, two with extra-large closets, and original wood details that complement modern enhancements like reshingled roof and gutter guards (2018), new furnace (2023), air conditioner (2024), windows (2025), potlights (2025), gas stove range (2025) and crystal chandelier(2025). Outdoor spaces include a covered back porch, a beautifully fenced-in backyard with a peach tree and a dwarf Japanese Maplean oasis in the city. The property also features a private driveway with a detached garage and four parking spots, adding exceptional convenience. A separate, sprawling basement apartment with two bedrooms, a full washroom, and a private entrance is perfect for added income or guests. Conveniently located near vibrant Danforth Avenue, a 4-minute walk to Coxwell and Greenwood subway stations, and steps from neighborhood gems such as an independently run bakery, a coffee shop, and a French restaurant, this property offers not just a home but an exceptional lifestyle. (id:55499)
Right At Home Realty
804 - 2365 Kennedy Road
Toronto (Agincourt South-Malvern West), Ontario
Note: Some pictures virtually staged .Wow! Opportunity Knocks! This Bright & Spacious Corner Unit Seldom Comes Up For Sale , 1332 S.F. 2 Bdrms + Den Or Use As 3 Bdrm, Same Owner For 39 Years!, Located In Agincourt South's Most Sought-After Building " The Camargue-The Rolls -Royce Of Adult Lifestyles" Other Features Include: Ensuite Laundry With Wall To Wall Storage cupboards, Large 126 S.F. Balcony, Extra Shelving In Each Closet, Eat-in Kitchen, 2 Car Parking, 24 Hours security guard. Maintenance fee Including Almost Every Thing : Heat, Hydro, Water, Cac, Cable T.V. Parking, Building Insurance And Common Elements. Most Of Furnitures Are Negotiable ( Excluding The White Couches In The Living Room.) Enjoy Easy Access To Shopping, Dining, Public Transit, Parks And Golf Course..... Don't Miss This Rare Opportunity- Schedule Your Private Viewing Today! (id:55499)
RE/MAX Rouge River Realty Ltd.
17 Allen's Lane
Kawartha Lakes (Little Britain), Ontario
Beautiful 4-Season waterfront home is truly a dream, within 1 HR to Toronto on desirable Scugog Lake-part of the Trent Water Way System! Gentle slopping to the Lake with a Sitting Area to enjoy Stunning Western Exposure with beautiful Sunsets, Calming Lake views and a newer large Dock for your boat/toys and room for taking in the sun. This All Brick Bungalow features an Open-concept design, highlighting a Bright & Spacious Living Rm with Cathedral Ceilings and breathtaking lake views which create a really serene living environment! Entertain in the Designer Kitchen with a Center Island, granite counters, and pot drawers offering a sleek and functional space. Escape to your spacious Primary Bedroom with a large picturesque window overlooking the lake with gorgeous views, a 4-Pc Bathroom & Walk-In Closet. The Second Bedroom features lots of natural lighting and a large closet with a 2Pc Bathroom right next to it. Spectacular walkout basement features tons of room for the extended family highlighting a Huge Rec Rm with large windows to take in the lakefront views, Large Bedroom with above grade window with lake views, a 3-pc bathroom and an energy-efficient wood-burning stove allowing for low fuel consumption which is also a great perk for those looking to keep heating costs down. Walk out to the Hot Tub/Gazebo which is fully enclosed to add a special touch for relaxation and enjoyment. This property really combines style, comfort, efficiency and nature perfectly!! Just Move In and Experience Spring, Summer Fall and Winter at your own Retreat!! (id:55499)
RE/MAX Realtron Turnkey Realty
107 Grand River Avenue
Brant (Brantford Twp), Ontario
Workshop Lovers Dream With All the Charm to Match!Looking for a property with a workshop? This one delivers! The heated and insulated garage/workshop features soaring ceilings high enough to accommodate a hoistperfect for hobbyists, mechanics, or anyone needing serious workspace. With ample parking for multiple vehicles, this setup is a true standout for those who need room to work and play.Step inside this adorable 3-bedroom, 1-bath bungalow thats full of character and charm. Warm wood accents throughout give it a cozy cottage feel, while the open-concept layout connects the modern, spacious kitchen to the formal dining areaideal for hosting or everyday family life.From the kitchen, walk out to a large deck overlooking a generous yardperfect for summer BBQs, gardening, or relaxing in the sunshine.Enjoy the ease of one-level living with a beautifully updated 4-piece bathroom and three spacious bedrooms.Nestled in a quiet, friendly neighborhood just steps from scenic walking trails along the Grand River and Wilkes Dam, and a quick drive to Brantford Golf & Country Club, Brantford General Hospital, and all the amenities you need. This charming home offers the perfect blend of comfort, convenience, and characterwith the workshop youve been waiting for! (id:55499)
RE/MAX Twin City Realty Inc.
116 Broker Drive
Hamilton (Huntington), Ontario
Who wouldnt want to live across from beautiful Fay Park? Located on a premium street, this meticulously maintained and beautifully updated bungalow is ideal for active families or professionals seeking space, comfort, and style. Step into the fully upgraded eat-in kitchen a true showstopper featuring quartz countertops, stainless steel appliances, ceramic flooring, a cozy breakfast nook with built-in seating, a separate pantry, pot lighting, and an abundance of natural light. The bright and welcoming living room boasts a large bay window with scenic views of Fay Park, while three generously sized bedrooms offer warmth and charm with rich oak hardwood floors throughout the main level. Downstairs, the professionally finished lower level offers incredible flexibility with a separate entrance, full 3-piece bath, durable laminate flooring, and zones for gaming, fitness, laundry, and a spacious rec room - perfect for family fun, hosting guests, or potential income. Step outside to your private, fully fenced, landscaped backyard, complete with a large deck ideal for entertaining or peaceful relaxation. A double-wide driveway accommodates four vehicles, and the 1.5 detached garage offers plenty of room for parking, hobbies, or storage. This move-in-ready gem offers the lifestyle youve been looking for. (id:55499)
RE/MAX Escarpment Realty Inc.
360 Fife Avenue
Smith-Ennismore-Lakefield, Ontario
This Stunning Light Filled Brick Bungalow has Designer Finishes Throughout and has an Extensive List of Luxury Upgrades & Improvements. This Immaculate home has a Breath-taking Walk-Out to a Beautifully Landscaped Yard Filled with Flowers, Greenery, Tall Sweeping Trees, An Armour Stone Shoreline with a New 36 Foot T Shaped Cantilever Dock with Cedar Decking. Overlooking Beautiful Views of Chemong Lake that feature Brilliant Sunsets nightly. Walk inside and through the picture windows, your first sightline is to the water. The main floor Features a Cozy Formal Sitting Room with Fireplace and a Designer Kitchen with Custom Cabinetry, Tiled Floors, Back Splash, Sky Light and New Premium Stainless-Steel Appliances. The Kitchen Walks out to the Phenomenal 4 Season Sunroom with Floor to Ceiling, Wall to Wall Windows that have remote control Electrical Blinds. Walk out to your Oversized deck with Trex Composite, Awning and Glass railings to overlook the beautiful views. The Primary Bedroom has a Picture Window, Double Closets & Stunning Water Views. Both Bathrooms and Laundry Room are on the Main Floor and are Newly Designer Finished. The Primary Bath has Octagon Floor Tiles, Custom Cabinetry and White Carrera Marble Counters. The Guest Bath & Main Floor Laundry are Freshly Upgraded as well. The Lower Level has A Walk Out, High Ceilings, a Gas Fireplace, Bar Area and A Spacious Bedroom Overlooking the Water and Guest Bathroom. This home is in pristine condition and has many recent improvements including: A Generac Generator installed(2021), Roof (2023), Lennox Furnace & Air Conditioner (2024). There is an Irrigation System with 2 Zones that has 16 heads on the Street side of the Home. The Drive is Freshly Sealed and there is Central Vacuum. Pressure Tank (2024). Water Softer & Iron Filter Just installed. If you are looking for a Beautiful 3 Bedroom home that has been lovingly maintained and is a short 10 min Dr to town, look no further. An Absolute Pleasure to Show! (id:55499)
Forest Hill Real Estate Inc.
26 Merrickville Way
Brampton (Bram West), Ontario
Beautiful Aspen Ridge Built Freehold Townhouse 3 Beds 3 Baths In Desirable Credit Manor Area. Eat -In Kitchen W/Glass Tile Backsplash, Quarts Countertops, Fancy Light Fixtures & Pot Lights. Spacious Main Floor Has Sept Family Room W/ Fireplace. Rounded Wall Corners, Hardwood Floors, California Shutters, Smooth Ceilings, Large Windows, 9' Ceilings & So Much More! Minutes From Transit, Hwy 401, Hwy 407, shopping plaza & Great Restaurants. (id:55499)
Cityscape Real Estate Ltd.
36 Forbes Terrace
Milton (Sc Scott), Ontario
This home truly is a wow! Wonderful curb appeal with delightful covered porch and stunning front door and garage door. (less than a year old) The home boasts 2246 sq.ft. of perfect living space. It is bright, clean and just sparkles. The parlour feel Living and Dining room make an impact as you enter the house. Beautiful hardwood floors on main level with ceramic floors in the kitchen and breakfast area. A cozy gas fireplace in the family room for those cool evenings. Family room is open to the newly updated kitchen. Family sized breakfast area opens up to the entertainers dream of a backyard with its Multiple layer decking. Enjoy the spring garden beginning to bloom and grow. The laundry room gives you convenient access to the garage. The primary bedroom is a delight with its expanse of windows and you will love the stunning renovated spa bathroom. A walk in closet completes this retreat. Three other bedrooms, plus a computer niche or exercise area, and the main bathroom are located on this level. The basement has 7.6" high ceilings and is unfinished for your imagination. Fantastic location close to all conveniences, yet minutes to the Escarpment. All appliances and window blinds are high quality. This home is meticulous in every way. (id:55499)
RE/MAX Escarpment Realty Inc.
57 Ridgehill Drive
Brampton (Brampton South), Ontario
Location, Location, Location, deep ravine lot backing onto Ridgehill Park/Conservation with Fletchers creek running through it making it feel like a little bit of cottage in the city! Situated in a court on a professionally landscaped yard oasis with many flowerbeds, flowering shrubs, perennials, mature shade trees, covered stone patio/skylights and an updated 20 x 40 ft salt water inground pool. Outstanding one of a kind home boasting over 3,000 sqft of total living space, double car garage/interior access and a double driveway accommodating 4 car parking. Upgraded hardwood flooring seamlessly joins the main level with a spacious formal living/dining room combination and an open concept cathedral ceiling design back elevation with a chef's dream kitchen, and a cozy family room with large windows and two glass walkouts allowing for those million dollar views of the pool and ravine. Ample antique stained cabinetry, pull-out lazy susans, spice racks, glass display cabinetry, coffee station corain counters, breakfast bar, S/S appliances, pot lighting, and built-in speakers. Custom hand chiseled stone wood burning fireplace flanked by two custom entertainment/storage units. Four spacious bedrooms, huge primary bedroom with a spa like large ensuite bath with an extra large tempered glass separate shower stall/detailed ceramics. Updated main bath/large white vanity. Huge recreation room with pot lighting, bright laundry room, separate home gym or 5th bedroom, cold storage room, storage room. Upgraded vinyl windows, shingles, high efficiency furnace, A/C and hot water tank (lease - includes yearly maintenance program). Upgraded pool coping, blue tile border and acid bath - $40K. Much sought after Ridgehill Manor neighbourhood is truly one of Brampton's best kept secrets. Home Shows 10+++. (id:55499)
Century 21 Millennium Inc.
134 West Deane Park Drive
Toronto (Eringate-Centennial-West Deane), Ontario
Welcome to your dream home where style meets elegance! This beautifully upgraded Bungalow offers approximately 2,450 sq ft of total finished living space, which includes 1,290 sq ft on the main level. Step inside to discover engineered hardwood flooring and European-imported porcelain tiles, complemented by new trim, elegant two-step baseboards, and hand-scraped ceilings with pot lights for that upscale touch. The custom kitchen is a chefs delight with clever organizers, an induction stove, undermount lighting, sit up bar, granite countertops, built in oven, microwave and beverage fridge. 3 spacious bedrooms and an updated main Bath complete the first floor. A rare main floor powder room adds both convenience and value seldom found in homes of this layout. The spacious 8-foot sliding doors in the dining room lead to a private patio, where an oasis backyard awaits, complete with a lounge deck, ZIPLINE, and a treehouse for endless outdoor fun.The renovated basement with a separate side entrance is perfect for extended family or potential income, offering a kitchen, huge bedroom, modern 3pc bath, storage, large windows and a sprawling rec/games room ideal for entertaining or relaxing. Enjoy peace of mind with a new roof (2024), insulated walls and attic, stucco exterior, upgraded electrical panel, and updated plumbing. The newer windows ensure energy efficiency, while additional return vents and clean-out access to ducts enhance comfort and air quality. Walking distance to nearby parks, biking trails, pool, and 2 minutes to TTC. Within a great family of schools (St. Gregory bus stop in front of home.) Minutes to hwy 427, OEW, 401 and Airport. Don't miss your chance to make this exceptional property your forever home! (id:55499)
Right At Home Realty
643 Hamilton Crescent
Milton (Be Beaty), Ontario
This beautiful all brick Mattamy built corner lot Powell Model Just Under 2000 sq.ft has a large sought after layout and appealing open concept floor plan; perfect for growing families and ideal for anyone who loves to entertain. You will fall in love with the overall flow of this attractive family home situated on this bright corner lot. 9' ceilings on the Main floor, Gleaming hardwood floors throughout, Pot lights, Gas fireplace & media niche. Inviting front porch, spacious principle rooms and a fabulous eat-in kitchen with direct access to the spacious yard are just some of the great features of this home! This truly is the perfect space for both living & entertaining all year long! Fully finished basement with 4th bedroom and recreation space. Lots of Upgrades includes; New windows and modern windows blinds (2021), renovated master ensuite (2021), roof (2019), new counters & backsplash (2013) and stairs with iron pickets. Located across from Park and School with no sidewalk! Super location, close to all amenities, schools, shopping and highways. (id:55499)
RE/MAX Real Estate Centre Inc.
4079 Treetop Crescent
Mississauga (Erin Mills), Ontario
Welcome to this charming home with great curb appeal on a quiet Erin Mills crescent. Complete with many updates and in move-in condition. With approximately 2900 sq.ft. of living space, there is ample room for a growing family. Recent interior renovations (2022) include Built-in shelving and cupboards in the Great Room, new fireplace framing, smooth ceilings throughout, new broadloom in the basement, 3-piece basement washroom. Attractive front Pergola, flagstone walkway along the side of the house and landscaping were completed in 2016. Roof (2018). Hardwood flooring on the main and 2nd floors. Handy side door entrance. Walkout from Great Room to brick patio. Mature treed backyard offers privacy and a quiet oasis. Parking for 3 cars on the private driveway. Arbour Green Park and Sawmill Valley trail system are nearby and neighbourhood elementary schools are within walking distance. High Schools are in close proximity along with the University of Toronto, Mississauga Campus, Erin Meadows Recreation Centre and Library, Shopping and easy access to the 403 and QEW. (id:55499)
Royal LePage Realty Plus
17 Burtree Drive
Brampton (Snelgrove), Ontario
Welcome to 17 Burtree Dr, a meticulously maintained gem in the prestigious Stonegate community of Snelgrove! This stunning ravine-lot home showcases true pride of ownership. Step inside to a grand living room with soaring 16ft ceilings, hardwood floors throughout, and an elegant layout featuring a separate dining room and a spacious family room with walkout to a breathtaking 40ft two-tier deck overlooking the serene Ken Park ravine. The remodeled kitchen boasts a center island and cozy breakfast area, both offering access to your private outdoor oasis. Perfect for morning coffee or sunset gatherings! Upstairs, you'll find 3 generous bedrooms, including a luxurious primary suite complete with a walk-in closet, sitting area, and a spa-like ensuite with heated floors. The basement features an addtl BR, washroom + large rec room area with walkout to backyard! This rare property offers tranquility, style, and exceptional views-an entertainer's dream and nature lover's retreat all in one! Incredible 2 tier deck in backyard (45 ft long bottom and 30 ft long top), automatic irrigation system, Hardwood flooring on 1st & 2nd Floor (2021), Kitchen remodel (2019), Primary and main bathroom remodel (2017), 16ft ceiling living room. (id:55499)
Homelife/miracle Realty Ltd
116 - 5480 Glen Erin Drive
Mississauga (Central Erin Mills), Ontario
This beautiful 3 bedroom end unit townhome is nestled in the prestigious Enclave on the Park in Central Erin Mills. Lovely curb appeal! Gorgeous kitchen with $65K in renovations including cabinets, quartz countertops, pot lights, smooth ceilings, large matt marble floor & stainless steel appliances. Hardwood floors, california shutters and plenty of natural light including a skylight. Open concept living area with a walkout to a private backyard deck (being resurfaced in 2025). Unwind in your primary retreat complete with a walk-in closet and 5 pc. ensuite with sep. glass shower, double sink vanity and jacuzzi tub. Finished lower level with 3 pc. bath. Direct access to garage. Enjoy the stunning outdoor pool this summer with a large lounge area beside a beautiful clubhouse. Windows'24, front door'24, front parging'24, rear sliding doors'21, central vac. Desirable Location & Steps To Top Rated Gonzaga & John Fraser Schools, Erin Mills Town Centre For All Your Shopping Needs, Transit, Credit Valley Hospital, Erin Meadows Community Centre & Library. (id:55499)
Keller Williams Real Estate Associates
129 Chalkfarm Drive
Toronto (Downsview-Roding-Cfb), Ontario
Welcome to 129 Chalkfarm Drive! This charming 3-bedroom + den, 2-bathroom semi-detached bungalow sits on a quiet crescent, huge driveway & Garage. The main floor boasts a spacious layout with large, sun-filled rooms. The basement, featuring a separate entrance, kitchen, and bathroom, offers great potential as an in-law suite or can be upgraded into a rental apartment. Enjoy direct access to picturesque biking, running and walking trails. Conveniently near schools, a library, a hospital, grocery stores, and restaurants. Plus, benefit from quick access to public transit and Highways 401 & 400.Walking Distance to Sheridan Mall. "Must Be Sold" (id:55499)
RE/MAX Premier Inc.
23 Tilden Crescent
Toronto (Humber Heights), Ontario
Great Opportunity in the heart of the GTA. Lower Unit. Sep. Entrance W/ Tons Of Space. Open Concept Living/Din Room Combo, Eat-In Kitchen, 4 Pc Bathroom And Own Separate Laundry Room With Washer & Dryer! Large Bedroom With Its Own Closet! Tons Of Storage. Close To Weston Go, Transit, Shops, Good Schools, Parks! (id:55499)
Modern Solution Realty Inc.
60 - 5480 Glen Erin Drive
Mississauga (Central Erin Mills), Ontario
Fantastic opportunity to make this 3-bedroom end-unit townhome your new home! Perfectly nestled in the prestigious Enclave on the Park in Central Erin Mills. Offering a blend of comfort and timeless charm, this home is ideal for families and professionals seeking a serene, upscale lifestyle. The open concept living area features a kitchen with a breakfast bar, dining room with a walkout to a private backyard deck & a warm and inviting living room with a cozy gas fireplace. Spacious bedrooms with the primary bedroom featuring a 5 piece ensuite & walk-in closet. Convenient 2nd floor laundry. Plenty of room to entertain family & friends in the finished lower level complete with a gas fireplace & 3 pc. bath. The den is a separate room and can be used as an office or studio. New carpet on second level'25. Desirable Location & Steps To Top Rated Gonzaga & John Fraser Schools, Erin Mills Town Centre For All Your Shopping Needs, Transit, Credit Valley Hospital, Erin Meadows Community Centre & Library. (id:55499)
Keller Williams Real Estate Associates
102 - 1200 Main Street E
Milton (De Dempsey), Ontario
Welcome home! This 2 bedroom, 2 1/2 bathroom spacious 2 level stacked townhome is located near the heart of Milton, at Stax on Main. The main floor features a bright family room and open concept dine-in kitchen. The 2pc bath completes the main floor. The tasteful upgrades including quartz countertops, and laminate flooring throughout in addition to the large windows make it easy for you feel like home, and its 2 levels offers the privacy and feeling of a townhome. The Primary bedroom features a walk-in closet and an upgraded ensuite featuring a frameless glass shower. The spacious second bedroom also benefits from its own 4pc bathroom across the hall, next to the conveniently located laundry. This unit allows you to enjoy the outdoors on your own private outdoor terrace and offers the convenience of parking your car in the underground garage. Maintenance free living-just move in and enjoy! This highly desirable area is close to all the amenities you can ask for; schools, groceries, retail, restaurants, banks, waking distance to the GO station, and entertainment, while offering easy access to HWY 401. (id:55499)
RE/MAX Escarpment Realty Inc.
A - 120 40th Street N
Wasaga Beach, Ontario
Welcome home to this beautifully maintained upper-level unit, offering 3 generous bedrooms and 2 full bathrooms just a short walk to Beach 5. Featuring an open-concept living and dining area, a modern kitchen with stainless steel appliances, is the perfect space to spend time with the family. The primary bedroom includes an ensuite bathroom, walk in closet and sitting area, while the additional bedrooms are perfect for family, guests, or a home office. This unit has its own backyard space as well as a garage space with 2 driveway parking spaces. (id:55499)
Sutton Group Incentive Realty Inc.
16 - 7 Phelps Lane
Richmond Hill (Oak Ridges), Ontario
Welcome to this Beautiful End Unit Condo Townhouse In The Heart of Richmond Hill,*Back To Green*1373 Sq ft Plus* 2 Balconies * Massive Roof Top Terrace* Gas BBQ Hook Up*9' Ceilings Throughout Main and Second* Modern Kitchen*Granite Countertop* S/S Appliances *Pot Lights* Smooth Ceiling* Floor to Ceiling Large Windows* Upper Floor Full Size Laundry *Upgraded Light Fixtures *New Main and Second Flooring* No Carpet* Unit is Filled with Natural Light with no Obstruction on one Side* Shows like a Semi-Detached Home.* Prime Location ,Just Steps Away From Yonge St, Public Transit, Lake Wilcox, Park and Trails and Restaurants. (id:55499)
Homelife Eagle Realty Inc.
2314 25 Side Road
Innisfil (Alcona), Ontario
+++This Is The One+++ Beautiful Raised Bungalow Situated On A Large 60 X 240 Foot Lot, Parking For 12 Cars in Driveway, 2 Bedrooms On The Main Level And 2 In The Basement, Town Water/Sewer, Also Active Drilled Well With Frost Free Water Hydrant In Backyard Great For Watering Gardens And Ice Rink, Open Concept Kitchen, Living Room, And Dining Area, California Shutters, Granite Counters, Stainless Steel Backsplash, Ample Cupboard Space, Island Skinned With Barn Board With Seating For 4, Stainless Steel Appliances, Hardwood Floors, Large Master Bedroom Featuring Walk In Closet, 4 Pc Ensuite And Walk Out To Deck Featuring A Fire Table And Aluminum Railings Overlooking The Backyard, The Bright Basement Has 2 More Bedrooms, A 3 Pc Bath, Rec Room With Gas Fireplace, And Loads Of Storage, A 2nd Kitchen Can Be Easily Added To Create A Nanny Suite Or Space For Extended Family, Inside Entrance From The Attached 2 Car Garage With A 3rd 16x23 Foot Oversized 1 Car Tandem Garage Provides Loads Of Space To Store The Toys And A Garage Door That Opens Up To A Patio Area That Leads To The Backyard Great For Entertaining, Exterior Gas Line For BBQ, The Backyard Features A 12 X 24 Foot Concrete Patio Area, Firepit, Shed With Hydro, Gardens, Horseshoe Pit. Generac Generator, Recent Updates Include Freshly Painted, Roof, Siding, Soffit, Facia, Eavestrough, Tandem Garage With ICF Foundation, Deck, Generator, Air Conditioner, Tankless Water Heater, Water Softener, Just Move In And Enjoy!! (id:55499)
Zolo Realty
5 Kathryn Court
Bradford West Gwillimbury (Bradford), Ontario
Unparalleled Elegance & Grandeur Exquisite Of Luxurious Detached 3 +2 Bedroom With 2 Car Garage Bungalow In The Heart Of Golfview Community In Bradford On Large Half Acre Lot, This Bungalow Offers Large Foyer At Entrance With Porcelain Tiles, Separate Large Living Area With Electric Fireplace & Large Windows, Upgraded Gourmet Kitchen With Quartz Counter/High End S/S Appliances/Backsplash/Centre Island/Pantry, Dining Area Combined With Kitchen With Breathtaking View Of Fence Backyard With Inground Luxurious Salt Pool With A Hot Tub And A Removable Safety Net, Along Side Deck With An Elegant Glass Railings And Beautifully Designed Interlock Patio, Walkways, and Greenery Come Together To Create The Ultimate Outdoor Living Experience. An Amazing Landscape to Entertain Guests. Shed At Backyard Can Be Used As Workshop, Main Floor Offer Master Bedroom With W/I Closet & 6 PC Ensuite Upgraded Washroom With Double Sink, The Offer 2 Good Size Room With Closet, Windows & 4 Pc Upgraded Washroom With Double Sink, High Ceiling On Main & Basement, No Carpet Whole House, Finished Basement With Rec Room & 2 Good Size Bedroom & 3 Pc Upgraded Washroom, Laundry In Basement, , House Has Heated 2 Car Garage, . Can Park 13 Car On Driveway, Located In A Highly Sought-After Community With Access To GO Station, Hwy 400 & 404, Park, School & All Amenities. (id:55499)
Save Max Real Estate Inc.
Save Max Elite Real Estate Inc.
14 Poplar Crescent
Aurora (Aurora Highlands), Ontario
Welcome To This Beautiful And Bright 3 Story Corner End Unit Townhouse On A Quiet Cul-De-Sac. Absolute Pride Of Ownership & Rarely Available, Enjoy This 2,000 Sqft Spacious Family Home With Soaring Ceiling That Comes With 4 Large Bedrooms and 2 Full Bathrooms. Hardwood Floors & Pot-Lights Throughout. Hardwood Staircase. Kitchen Comes With Pantry, Lots Of Cabinets And With Quartz Backsplash & Counters. Windows Throughout That Gives Lots Of Natural Light And Brightness. Ground Floor Comes With A Spacious Family Room, Wet Bar And Offers A Walkout To a Private, Fenced Backyard With No Immediate Neighbours. New Black Framed Windows Throughout. Backed onto A Little Parkette (No Immediate Neighbours Behind). With Plenty Of Visitor Parking Around The Corner. Fantastic, Prime Location in Aurora Highlands, Close To All Amenities Such As Shops, Schools, Transit and Parks. Across The Street From A Big Plaza With LCBO, Metro And Much More!! (id:55499)
RE/MAX Experts
535 Gardenview Square
Pickering (Amberlea), Ontario
Bramalea built a Gorgeous 4-bedroom Detached House in the Amberlea Neighbourhood, 2139 Sq ft above ground and approx. 1050 sq. ft. finished Basement (approx. 3,189 sq. ft. living Space). This meticulously crafted piece perfectly blends comfort, style, and functionality. The main level features a bright and inviting front entrance that leads to a Separate living and Dining room, as well as a spacious, open-concept layout with a Family room, a Fireplace, which seamlessly connects the Eat-in kitchen to a walk-out to the large deck, and a good-sized backyard with a Garden shed. 4 Great-Sized Bedrooms, Primary Bedroom with Walk-in Closet & Fully Renovated (2023) 3-piece En-suite, featuring windows and natural light. A full-size finished basement expands living space, offering two bedrooms and endless entertainment and recreation possibilities. This home is ideal for families seeking ample space. (id:55499)
Century 21 Percy Fulton Ltd.
308 - 1048 Broadview Avenue
Toronto (Broadview North), Ontario
Step into your new sanctuary in the sky. Nestled atop the Don Valley escarpment, Minto Skyy offers a harmonious blend of contemporary design and natural beauty. This meticulously maintained 2-bedroom, 2-bathroom residence is bathed in natural light, courtesy of floor-to-ceiling windows that frame captivating views of the city skyline and the lush green expanse of the Don Valley. The open-concept living and dining areas are adorned with new vinyl flooring, providing a seamless flow throughout the space. The kitchen features granite countertops, stainless steel appliances, and a central island. The primary suite is a quiet retreat, boasting dual closets and a 3-piece ensuite with a glass-enclosed shower. The second bedroom offers versatility, ideal as a guest room, home office, or creative studio. Residents of Minto Skyy enjoy an array of premium amenities, including fully equipped fitness centre with yoga studio, sauna, media room, party lounge, rooftop terrace with BBQ facilities, 24-hour concierge service, visitor parking and secure bicycle storage. Located in the vibrant Broadview North neighbourhood, this LEED Gold Certified building is steps away from Broadview Station, the Danforth's eclectic dining scene, and scenic trails at Evergreen Brick Works. With a Walk Score of 90 and a Bike Score of 98, urban conveniences and natural escapes are at your doorstep. This offering includes a dedicated locker for additional storage. Experience elevated living in one of Toronto's most sought-after communities. (id:55499)
Keller Williams Referred Urban Realty
175 Hamilton Street
Toronto (South Riverdale), Ontario
Discover this versatile 2 1/2-storey home on a friendly, tree-lined street in the sought-after South Riverdale. With solid brick construction, this property offers the flexibility to function as a single-family residence or two separate suites, making it ideal for both new buyers and investors. Freshly painted and thoughtfully updated, the home combines modern amenities with classic charm. The open-concept main floor features a welcoming front porch, formal living and dining areas, and a contemporary eat-in kitchen that opens to a covered deck and fully fenced backyard. The fully finished lower level includes a recreation room, bedroom, laundry area, and three-piece bath. The second level features a convenient kitchenette with a fridge, stove, and stackable washer and dryer, along with a four-piece bath.The spacious primary room on the third floor, complete with a skylight, provides a bright retreat. This home is a blank canvas, ready for personal touches and unique vision. Explore the potential of this home, designed for flexibility and growth. (id:55499)
Real Broker Ontario Ltd.
23 - 2 Cook Lane
Ajax (South East), Ontario
Lakeside Living with Room to Grow !!Welcome to 2 Cook Lane, a rare gem offering over 1,800 sq ft of stylish, above-grade living space including 4 spacious bedrooms and a double attached garage (a rare find in a townhouse!). This beautifully maintained, sparkling clean home is nestled in one of Ajax's most desirable lakefront communities, just steps to the water and the Trans-Canada Trail. The bright and airy primary suite features its own private ensuite and quality flooring, while the upper level boasts an expansive family room complete with a cozy fireplace and custom built-in is ideal for movie nights, game days, or relaxing weekends. The finished basement adds even more flexibility with extra living space and a large utility/storage room. Enjoy sunsets and privacy from your fully fenced backyard backing onto green space with western exposure perfect for outdoor entertaining or simply unwinding in nature. As part of a quiet, well-managed community, you'll enjoy resort-style amenities including an outdoor swimming pool, party room with a fireplace, and worry-free maintenance that covers water, cable, internet, building insurance, snow removal (even from your driveway!), lawn care, and more. You're just a bike ride to Paradise Beach, Rotary Park, and minutes from great schools, shopping, and transit. Whether you're upsizing, looking for multi-generational living, or just want to enjoy the best of the lakeside lifestyle without compromise, this one-of-a-kind home checks every box. Don't miss this rare opportunity homes like this don't come up often! (id:55499)
Sutton Group-Heritage Realty Inc.
6/7 - 700 Finley Avenue
Ajax (South West), Ontario
Now available for lease, this versatile 7,537 square foot industrial unit is situated in Ajax' General Employment (GE) zone, supporting wide variety of light industrial, manufacturing, warehousing, and distribution uses. Rent for $11,745.16/month + HST Utilities (water included in TMI). Rent includes Water use. The unit offers a functional layout with approximately 90 percent warehouse and 10 percent office space, making ideal for businesses that require efficient operations with limited administrative needs. With 18-foot clear ceiling height, the warehouse provides with excellent vertical storage potential and flexibility. The space includes three truck-level loading doors to facilitate smooth shipping and receiving, and is equipped with a sprinkler system for added safety. Spacious rear shipping yard offering large shipping apron that can easily accommodate 53' trailers. Additional features include three washrooms, two front entrances for operational or customer access, and a robust 200-amp, 600-volt electrical service suitable for various industrial applications. The unit's GE zoning allows for a broad range of employment uses, making it a strategic choice for growing businesses in a well-established industrial corridor. Conveniently located with easy acc access to Highway 401 and property offers strong ical advantages for local and regional operations Occupancy available as of July 1, 2025. This is a rare opportunity to secure high-quality industrial space in one of Durham Region's most sought-after employment zones. (id:55499)
RE/MAX Millennium Real Estate
3603 - 11 Yorkville Avenue
Toronto (Annex), Ontario
Experience luxury living on the 36 th floor of this prestigious Yorkville building with stunning North facing views of Toronto! This elegantly designed 1+1 bedroom residence offers the perfect blend of beauty, quality, and comfort, tailored to well-cultured and discerning individuals. Enjoy world-class amenities, including an infinity edge indoor/outdoor pool, multifunctional space, fitness centre and outdoor lounge equipped with BBQs for those hot summer days. A zen garden or a fully equipped business centre, Whether you're looking out of your window at the Four Seasons for your next spa visit or a shopping trip to the upcoming high-end retail, this is more than just a home; it's a lifestyle in one of Toronto's most sought-after neighbourhoods. Situated at the vibrant intersection of Yonge and Bloor, this prime location offers easy access to the Bloor-Yonge subway station, top universities including the University of Toronto and Toronto Metropolitan University, and Yorkville's renowned shopping, dining, and cultural attractions like the Royal Ontario Museum. 11 Yorkville, offering the perfect way to relax and indulge. Don't miss the chance to live in the heart of Torontos most prestigious neighbourhood! Don't miss the opportunity. (id:55499)
Century 21 Leading Edge Condosdeal Realty
904 - 887 Bay Street
Toronto (Bay Street Corridor), Ontario
Amazing South & East View, Elegant 2 Bedroom With 2 Full Bathrooms, Bright Corner Unit In Luxury "Opera Place" In Downtown Core. Approximately 1002 Sq.Ft. With Balcony, 24 Hrs Concierge, Gym And Party Room. Close To Subway, U Of T, Hospitals, Restaurants, Queen's Park, YMCA, Eaton Center, Yorkville And Financial District. Utilities (Hydro, Heat, Water) Are Included In The Rent. Upgrades: Hardwood Floor Throughout. (id:55499)
Century 21 Leading Edge Realty Inc.
360 White Sands Drive
London, Ontario
Welcome to this beautifully maintained raised bungalow, nestled in the sought-after Summerside neighborhood. With its spacious one-and-a-half-car garage, this home offers a perfect blend of comfort and style. As you step inside, youll be greeted by a bright and airy living room with elegant tiled flooring that flows seamlessly into the open kitchen.The kitchen is a chef's dream, featuring ample counter space, plenty of cabinetry, a stylish backsplash, and energy-efficient appliances. Adjacent to the kitchen, the sunlit dining area provides a wonderful space for meals and opens directly onto a private backyard oasis. Enjoy a generous deck, mature shrubs, and a convenient storage shed the perfect spot for relaxation or entertaining.The main level of the home includes three spacious, naturally-lit bedrooms, as well as a full bathroom. The finished basement is an entertainers paradise, with an oversized family room, an additional full bathroom, an extra bedroom, and plenty of storage space ideal for a growing family or hosting guests.Located on a quiet, family-friendly street, this home offers easy access to the 401 Highway and is just minutes away from shopping plazas, malls, parks, schools, and playgrounds.The possibilities are endless in this charming home! Schedule your showing today and make this dream home yours! (id:55499)
Exp Realty Brokerage
733 Ashley Avenue
Burlington (Brant), Ontario
Nestled in one of Burlington's most sought-after neighbourhoods, this solid all brick bungalow offers unparalleled convenience with easy access to the Central Recreation Centre, Centennial Trail, Lake Ontario, Spencer Smith Park, walking distance to Burlington Centre, Go Station and the vibrant downtown core. The spacious living room with a gas fireplace extends into a large kitchen dining area and incorporates a separate island of 4 stools. The primary bedroom with 2 large closets and main bathroom with heated floors, walk in shower and soaker tub provide a very comfortable retreat. The sitting room can be easily be converted back into a bedroom replacing door to existing closet. The partially finished basement expands your living space with a bedroom, a three-piece bath, a family room with a wood stove, laundry, lots of storage. The sun filled solarium opens onto a large deck that provides excellent entertainment space within a fully fenced garden area with mature trees and a garden shed. Parking for up to 6 vehicles (id:55499)
RE/MAX Escarpment Realty Inc.
758 Wyldewood Road
Port Colborne (Sherkston), Ontario
Welcome to your exclusive country retreat, situated on nearly 55 acres of pristine natural landscape. This unique property offers direct access to the picturesque Friendship Trail and is merely minutes away from the Sherkston shores on Lake Erie, making it an excellent choice for outdoor enthusiasts and nature aficionados. The focus of this estate is the expansive land, providing ample opportunity to enhance the existing home, which requires some final finishing touches. With land becoming increasingly scarce, this is a rare opportunity to acquire 55 acres that allow for potential expansion of the living space or the possibility of developing additional units to help offset costs until you are ready to fully utilize the property. Given that the land is currently zoned for agricultural use, you can benefit from substantial property tax credits and the option to cultivate the land personally. The location and potential this property offers are unparalleled. Revel in complete privacy while enjoying stunning views of the scenic pond in your backyard. A delightful 29 x 25 detached barn, equipped with a wood-burning stove, adds a rustic charm and offers limitless possibilities for use as a workshop, studio, or storage space. While the home may have some areas that require attention, it is thoughtfully updated, featuring a beautiful kitchen complete with a large island and an expansive pantry ideal for entertaining or family living. The generous great room boasts rich wooden flooring, and patio doors open to a wraparound porch, where you can savor serene sunsets and tranquil mornings. A newer constructed attached garage with in-floor heating and hydro provides year-round comfort and convenience. With multiple separate entrances and a versatile layout, there is remarkable potential to create additional living units, perfect for extended family, guests, or generating income. (id:55499)
Royal LePage NRC Realty
RE/MAX Niagara Realty Ltd
85 Udell Way
Grimsby (Grimsby East), Ontario
Welcome to 85 Udell Way! This charming and spacious 3-bedroom, 1.5-bathroom home, perfect for families and entertainers alike! Nestled in the sought after Dorchester Estates neighbourhood, close to amenities, great parks, schools, hospital and QEW. This property boasts a large, fully fenced backyard ideal for outdoor gatherings and activities. The expansive eat-in kitchen is a true highlight, featuring sleek stainless steel appliances, ample counter space, and plenty of room for hosting. The generous living areas provide plenty of space to relax and unwind, while the well-sized bedrooms offer comfort and privacy, including the large primary bedroom complete with large walk-in closet and vaulted ceiling. The main bathroom is designed with convenience in mind, showcasing double sinks and a spacious layout. The unfinished basement presents an exciting opportunity for customization to suit your needs whether its a home gym, additional living space, or a recreation room. With its inviting atmosphere and fantastic potential, this home is a must-see! Don't miss your chance to make it yours! (id:55499)
Royal LePage NRC Realty
434 10th Street
Hanover, Ontario
Excellent New Orleans Pizza Business in Hanover, ON is for Sale. Located at the busy intersection of 10th St/12th Ave. Very Busy, High Traffic Area and Popular Major stores. Surrounded by Fully Residential Neighborhood, Schools, Highway and more. Excellent Business with Long Lease, and More. Pizza Store Monthly Sales: Approx. $16,000 - $20,000, Utility: Approx. $1000 (water bill is included in the rent), Royalty: 5%, Advertising: 3%, Rent: 1638.50/Monthly incl TMI and HST, Lease Term: Existing + Option to Renew. (id:55499)
Homelife/miracle Realty Ltd
541009 Concession Ndr 14 Road
West Grey, Ontario
**Spacious Custom Bungalow on Nearly 50 Acres** Enjoy the perfect blend of modern comfort and country living in this thoughtfully designed 4+4 bedroom bungalow, set on just under 50 acres of private land in West Grey. This home features an open-concept layout with cathedral ceilings, a custom kitchen with a center island, marble countertops, and oak trim throughout. The main level includes a large primary suite with a walk-out and 5-piece ensuite, sunroom, and convenient main floor laundry. The fully finished basement has a separate entrance, full kitchen, three additional bedrooms, and a 3-piece bath, ideal for extended family or rental income. Outside, an oversized heated garage, office, washroom, and workshop space is perfect for hobbyists or entrepreneurs. A deep, paved driveway accommodates large vehicles with ease. Relax on the new composite terrace with a covered gazebo, or explore nearly 50 acres of wooded landscape. With 40 acres leased for soy farming, this property offers both lifestyle and income potential. A rare opportunity to own a private, versatile country estate with room to live, work, and grow. (id:55499)
Sam Mcdadi Real Estate Inc.
5 White Hart Lane
Trent Hills, Ontario
Welcome to this stunning all-brick bungalow located in the heart of Hastings, just minutes from the scenic Trent River at Lock 18. Whether you're a growing family or looking to escape the pace of city life, this home offers the perfect blend of luxury, comfort, and outdoor living. Surrounded by water sports, boating, a full-service marina, and scenic trails for hiking and biking, the lifestyle here is second to none. There are over $94,000 in custom and designer upgrades including Mahogany Designer Maple hardwood floors, Upgraded Casement Windows in the Living Room and Kitchen areas, An Elegant Oversized Front Door with Wrought inset. This Sun Drenched home has an Open-Concept floor plan and 14 feet soaring cathedral ceilings. The Spacious Kitchen has imported Italian granite countertops, Custom Subway Tiles as a Back Splash, Upgraded Appliances including a Gas stove. Many Extra Pot Lights were installed throughout the home including in the Closets and Hallways Main Level and Basement. Custom Designer California Blinds were installed throughout the home and a Solar Shade Powered by Remote was added to the Sliding Glass Doors. Walk Out to your Fully Fenced Private Back Yard with an Entertainer's Sized Deck Large Enough for Crowds, BBQing & Sunbathing. The Fully Finished Modern Basement Features Luxury Finishes including Kitchen with a Coffee Station Feature, A Large Living Area, 3 Piece Bathroom With Marble Accents and its own Secondary Laundry Area Making this space great as extra Living or as an in-law suite or Extended Family. Just 30 minutes to Peterborough or Cobourg/401, and only 12 minutes to Campbellford and under 2 Hours to Toronto. There is plenty of shopping incl. Coffee Shops, Restaurants, Groceries, Bowling, Gift Shops and more. This area is where people come to play and Boat. Modern Living with the Charming Picturesque Community. This home is truly a must-see and is where Luxury Meets Value. Book your Showing Before it's Gone. (id:55499)
Forest Hill Real Estate Inc.
15 Roper Place
Kitchener, Ontario
Gorgeous Corner-Town Unit includes 4 beds, 2.5 baths, and is available for rent immediately with plenty of space for growing family. This property is welcoming you home! The main floor includes a powder room, living room/dining room area that leads you into the large kitchen. Unfinished basement plenty of additional storage. The second floor includes the primary bedroom with a walk in closet and a 4 piece Ensuite. (id:55499)
RE/MAX Realty Services Inc.
216a - 85 Morrell Street
Brantford, Ontario
Condo Located In Brantford's Most Sought After Complex With Two Parking Spaces! Welcome To The Lofts - Nestled In A Desirable Mature Neighbourhood Within Walking Distance To A Historical Area Rich With Character, A Network Of Nature Trails Along The Grand River, Parks, Shopping And Schools. This Stunning 2 Bed, 1 Bath Unit Comes Complete With Modern Finishes Throughout Coupled With Floor To Ceiling Windows Creating An Airy, Sunlight Bathed Feel. Complete With Premium Kitchen Cabinetry, Quartz Countertops, Stainless Steel Appliances, 12' Ceilings, And In-Suite Laundry, This Unit Is A Must See! The Spacious Primary Bedroom Comes Complete With A Stunning Custom Closet, Making This Home The Epitome Of Organized And Comfortable Living. Completing This Exceptional Unit Are Recent Ultra-Modern Upgrades, Including Bench Storage And Jacket Nook In The Front Hallway, And The Living Room Hutch Has Been Upgraded With Quartz (id:55499)
Royal LePage Realty Plus
764 Carlisle Street
Cobourg, Ontario
Fall In Love With Both Your Home And Neighbourhood In This Stunning 3 Bedroom, 3 Bathroom Home, Designed With Elegance And Modern Living. The Main Floor Offers A Bright And Airy Open-Concept Layout With A Spacious Living And Dining Area, Perfect For Entertaining. The Kitchen Features Stainless Steel Appliances, Ample Cabinetry, And A Large Island That Serves As The Heart Of The Home. Upstairs, The Primary Suite Is A True Retreat With A Large Walk-In Closet And A Luxurious Ensuite Featuring A Soaker Tub And Separate Shower. Two Additional Bedrooms Are Filled With Natural Light And Offer Plenty Of Space For Your Growing Family. The Untouched Basement Leaves the Possibilities Up To Your Imagination. Step Outside To A Private Backyard With A Fabulous Deck, Ideal For Summer BBQs And Relaxing Evenings. Located In A Welcoming Community Close To Schools, Parks, And All Amenities, This Home Offers Style, Comfort, And Functionality In One Perfect Package. (id:55499)
Dan Plowman Team Realty Inc.
186 Shuh Avenue
Kitchener, Ontario
Looking for a modern, updated, spacious bungalow with a double car garage, welcome home to 186 Shuh Avenue located in the desirable Stanley Park area of Kitchener. Located just minutes from the expressway and the 401 for easy commuting, this updated bungalow with over 2,700 square feet of living space offers a perfect blend of comfort and style. Boasting a double-car garage with ample driveway parking, a spacious layout and modern upgrades throughout this home is ideal for anyone looking for a move-in ready home. The inviting entrance that leads to a formal living and dining room is perfect for family gatherings. An updated kitchen (2022) with quartz countertops, ample cupboard space and newer stainless steel appliances (2023 fridge & stove, 2024 dishwasher). A generously sized primary bedroom with a modern 3-piece ensuite (2022). The secondary bedrooms are a good size and the main floor bathroom was also updated in 2022. A convenient main floor laundry room with newer (2023) washer and dryer and laundry sink. A three season sun room provides additional comfort for relaxing. The large basement with a separate entrance offers an in-law capability. The spacious rec room with gas fireplace is perfect for entertaining family and friends. In addition, there is an office, a gym and a 4 piece bathroom that was updated in 2023. The backyard is fully fenced with a gazebo for outdoor enjoyment. Additional updates include a 4 car parking concrete driveway and front porch that was added in 2023, the deck (2021), furnace and A/C (2022), interior doors and hardware (2022, light fixtures (2022), flooring and baseboards on main level (2024), and entire home has been re-painted. Water softener and outdoor irrigation system also included.This beautiful home is close to schools, shopping and the expressway. Book your showing today to experience all the benefits this home has to offer! (id:55499)
RE/MAX Twin City Realty Inc.
117 Birch Grove
Shelburne, Ontario
Welcome to this exceptional custom-built, two-storey stone home, perfectly situated on a mature 0.6-acre lot with 151 feet of frontage in Shelburne's most desirable neighbourhood - an exclusive enclave with no through traffic. This 3-bedroom, 4-bathroom home offers an ideal blend of character, comfort, modern updates, including a finished basement for added living space. The heart of the home is the custom kitchen, beautifully updated with quartz countertops, ample cabinetry, a breakfast bar, & premium stainless steel appliances, including a double wall oven & induction cooktop. Step out to the spacious, private composite deck, perfect for entertaining or relaxing. The family room features a cathedral ceiling & floor-to-ceiling stone fireplace with Napoleon gas stove. A stone entryway leads to the front foyer, complete with a walk-in coat closet. The circular oak staircase, illuminated by an overhead skylight, leads to the upper level. The spacious primary suite boasts an oversized walk-through closet that leads to a renovated 3-piece ensuite. The home showcases oak and pine doors, trim, & casings, complemented by hardwood, porcelain flooring, & plush broadloom throughout. The finished basement expands the living space with a recreation room featuring gas stove, an exercise room, 3 separate walk-in storage areas, a 3-piece bath, & a utility/laundry area. With its versatile layout, the basement can easily be modified to accommodate an additional bedroom or home office. Extras: Attached oversized double garage with access from both the mudroom & lower level / Detached single garage/workshop ideal for hobbies, storage, or extra toys / Expansive composite deck perfect for entertaining / Firepit area for cozy outdoor gatherings / Childrens play fort for family fun / Professionally landscaped grounds with perennial gardens & mature maple trees. This well maintained home offers the perfect balance of elegance & functionality in a family-friendly neighborhood. (id:55499)
Royal LePage Rcr Realty
1101 - 500 Brock Avenue
Burlington (Brant), Ontario
Beautiful 1 bedroom, 1 bath condo ideally located in the desirable Illumina condo building in downtown Burlington. This well laid out 640 sq. ft. unit features beautiful high quality wide plank flooring and large, bright windows! The kitchen offers modern white kitchen cabinetry, quartz countertops and Fisher Paykel appliances. The generously sized primary bedroom has two large built in wardrobes & floor to ceiling windows with access to the balcony. In suite laundry! 3 building elevators! Exceptional views of Burlington Bay, Skyway Bridge & the Escarpment. Includes one underground parking space and one storage locker. Building amenities include: roof top sky deck and BBQ area, amazing party room (refer to pictures), exceptional fitness centre, two-guest suites, and 24 hour security. Ideally located close to the waterfront, parks, banks, grocery stores, downtown shops, restaurants, Mapleview Mall and easy access to all major highways and transit. (id:55499)
RE/MAX Escarpment Realty Inc.
1905 - 339 Rathburn Road W
Mississauga (City Centre), Ontario
Gorgeous Corner Unit With >,>unit Overlooking Square One Mall>,>>>.Modern Kitchen With Big Windows,Granite Countertop/Cabinet Space,Extended Master With Ensuite Bath & Walk In Closet. 24 Hr Security, Bowling Lanes, Tennis Crt, Indoor Pool, Whirlpool, Sauna, Fitness Rm, Party Rm, Theater, Games Rm, Guest Suites, Etc. Steps To Square One, Living Arts Center, Sheridan College, Celebration Square, Movie Theater, Go Bus & Go Terminal, Easy Access To Hwy 403 & 401. Nothing To Do But Move In & Enjoy A Carefree & Relaxed Lifestyle (id:55499)
RE/MAX Excel Realty Ltd.
10 Rosemary Road
Halton Hills (Ac Acton), Ontario
Welcome To This Beautifully Renovated Home On A Premium Oversized 60 X 106 Lot! This Home Is Perfect For Multiple Families Coming Together Or Those Looking For A Mortgage Helper By Renting Out The Lower Level (Estimated At $2,000/Month). Located In The Sought After Family Friendly Neighbourhood On An Extremely Quiet Street With Mature Trees! Side Split Layout Features: Soaring Ceiling Entryway With Brick Accent Wall, Next We Have Shiplap Style Accent Walls Across From The Brand New Fully Renovated Open Concept Living/Dining Room & Stylish Kitchen With Stunning Details & Stainless Steel Appliances, Gas Range Stove, Double Under-Mount Sinks & Oversized Wood Island, Perfect For Entertaining! Large Windows Allows For Tons Of Natural Light! Dining Area Has A Unique Built-In For Your Personal Touch. Wood Beams Accent This Floor Perfectly. Family Room Is A Second Living Space Just Off Of The Kitchen Which Leads To Your Backyard Oasis; Fully Landscaped With Brand New Deck, Privacy Screen, Cedar Shrubs And Extensive Gardening. Backyard Is A Excellent Pool Sized Space With So Much Potential For Entertaining, Kids & Furry Friends To Enjoy! Upstairs Features 3 Good Sized Rooms, Bead Board Wainscoting Detail In The Hallway & Full Double Sink Bathroom With Window. Lower Main Floor Level Has A Renovated Powder Room, Laundry Room And Second Full Kitchen Ideal For Multi-Generational Families Or Income Potential! Lower Level Features A 4th Bedroom With Egress Window, Huge Bathroom, Living Area, Second Large Laundry Room And An Enormous Crawl Space For Storage! Driveway Has Just Been Resurfaced & Fits 4 Cars Easily! Enjoy A Home Where All The Work Has Been Done For You! Bonus No Side Walk To Shovel, 1 Min Walk To Downtown Acton, Go Station & Schools. Close To Restaurants, Grocery Stores, Library, Parks, Fairy Lake, Doctors Offices, Blue Springs Golf Course, Acton Arena & More. No Rental Items! (id:55499)
Exp Realty
Upper Floor - 106 Trowell Avenue
Toronto (Keelesdale-Eglinton West), Ontario
Surprisingly Very Large, Spacious 3 Bedroom Family Home offering Open Concept living and dining, with a Walkout To front veranda. Family sized eat in kitchen with breakfast bar. A Rare Find In the Desirable Keele St. and Rogers Road Neighbourhood. Enjoy all convenience just door steps away. Transit, Upcoming Eglinton Crosstown Lrt, Schools, Parks, Public Library, Shopping, Restaurants, Medical Walk-In And Popular Bakeries. Enjoy your own half of fenced backyard, plus laundry/storage area. Private Driveway Parking. Laundry Is Coin Operated. All Utilities Are Included. Garage can be offered at an extra cost. (id:55499)
Royal LePage Premium One Realty








