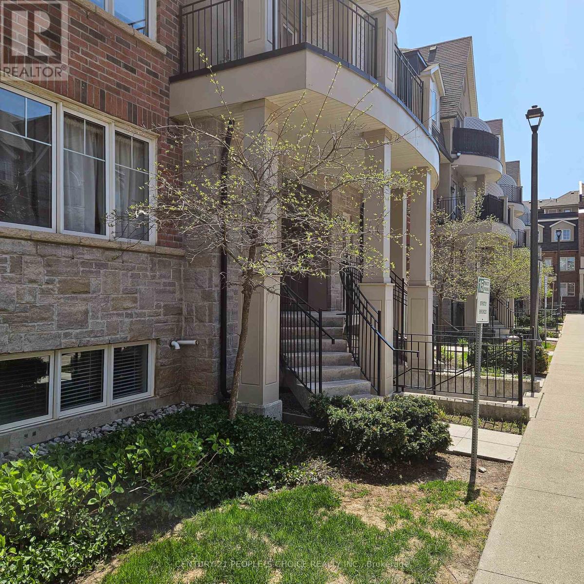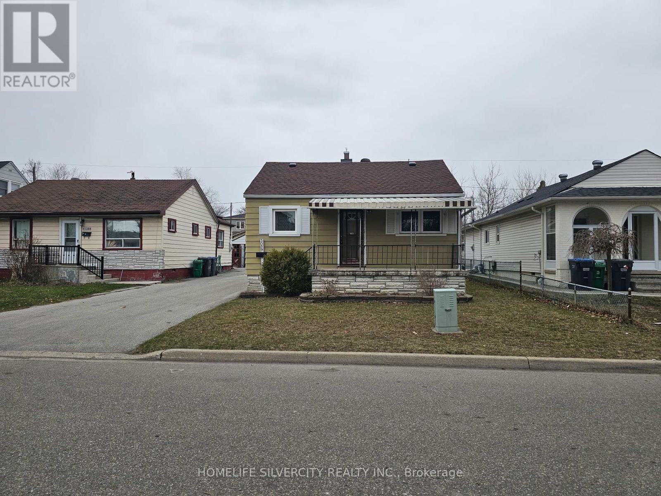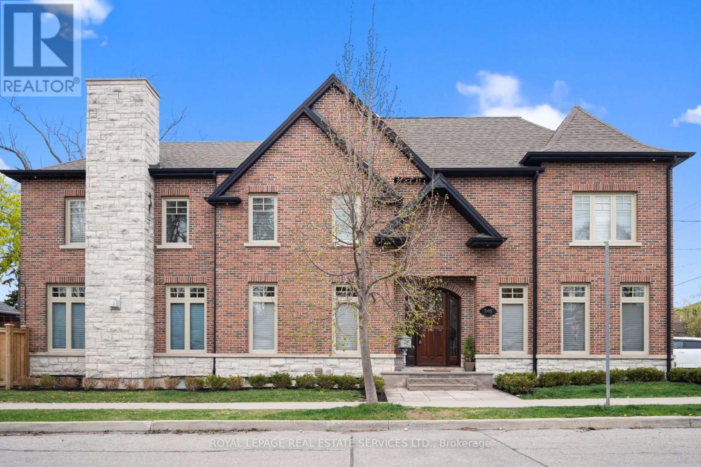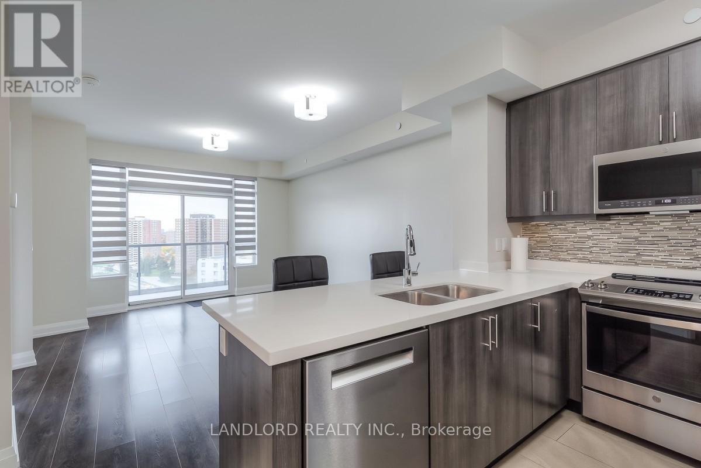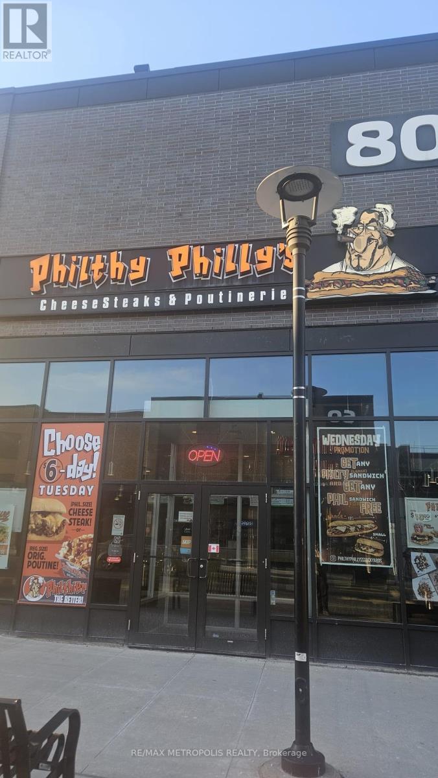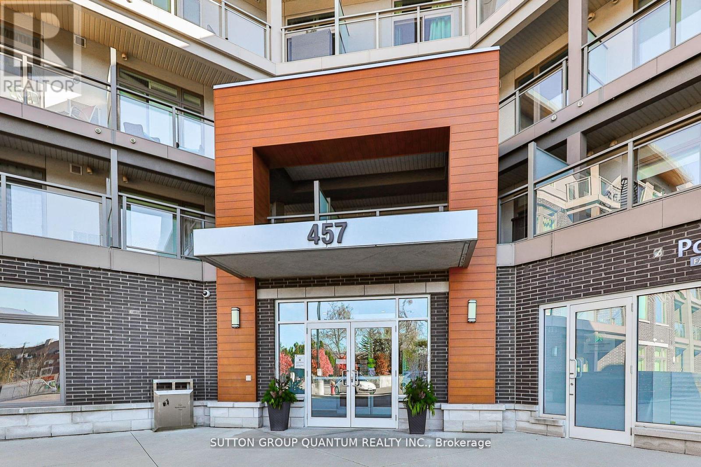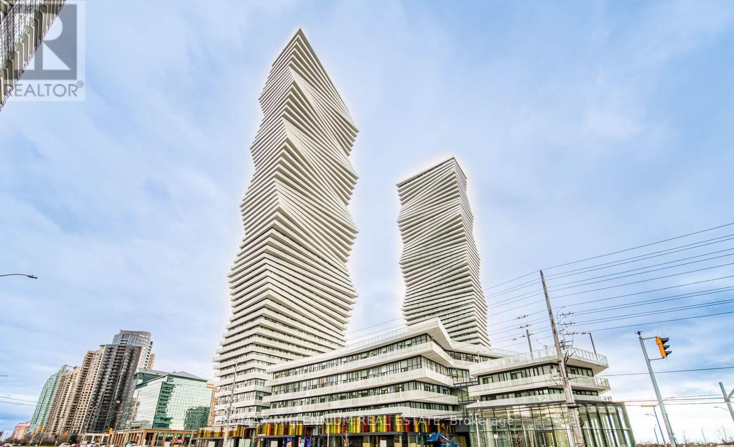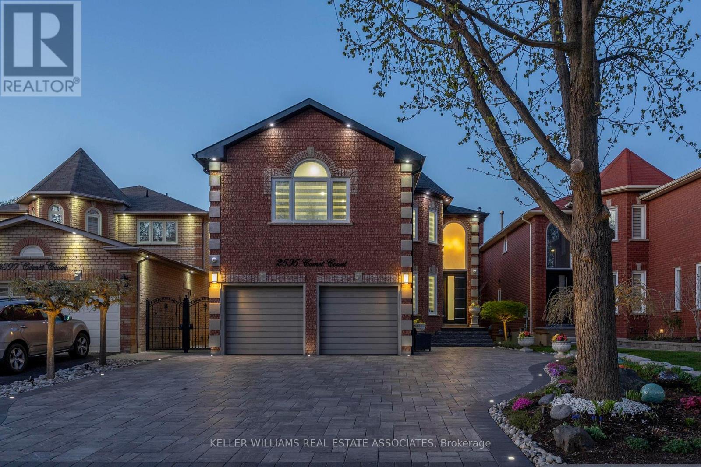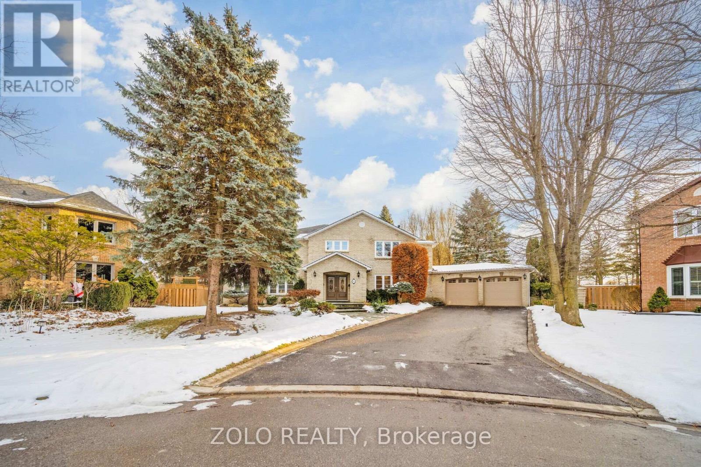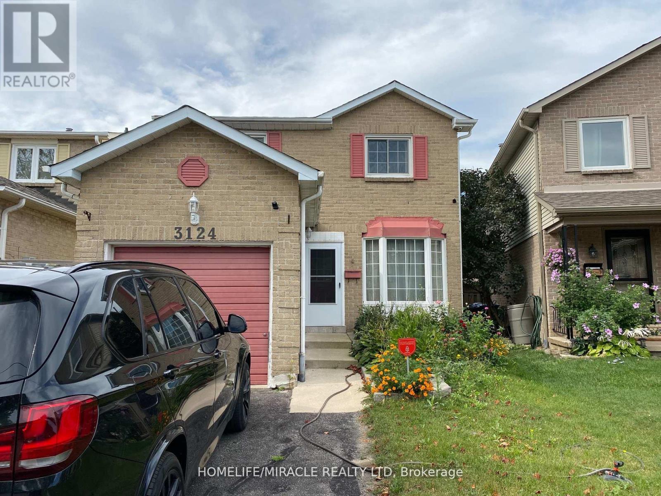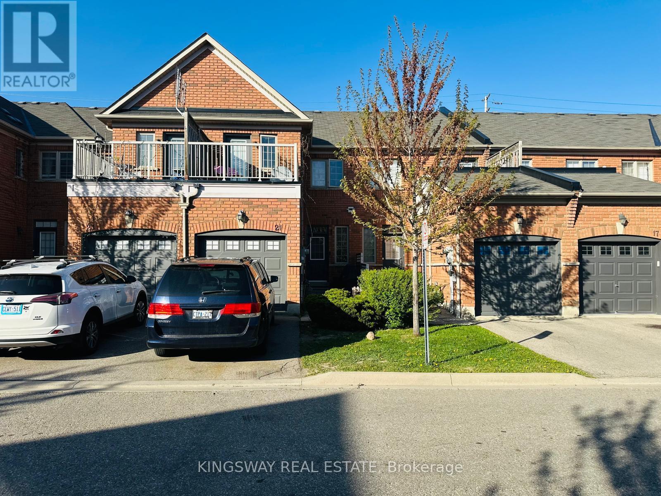603 - 63 Ruskin Avenue
Toronto (Dovercourt-Wallace Emerson-Junction), Ontario
Bright, Modern & Spacious Townhouse. Perfectly Located In One Of Toronto's Best Neighborhoods Looking Out Onto The beautiful Trees On Ruskin Avenue. The Rooftop Terrace Views Are Stunning! Modern Finishes Incl. (id:55499)
Keller Williams Portfolio Realty
2505 - 3900 Confederation Parkway
Mississauga (City Centre), Ontario
Luxury 1 Bed Condo At M1 City In Mississauga City Centre! Spacious And Bright Unit W/Large Balcony & Beautiful Open Lake View. Modern Kitchen & Appliances. Easy Access To Hwy 403& Qew! Close To Square One Shopping Centre, Sheridan College, Central Library, Ymca & More. Perfect Building Amenities Incl. Outdoor Saltwater Pool, Rooftop Terrace, Skating Rink, Steam Room, Yoga Studio, Games Room Etc. In-Suite Laundry. (id:55499)
Royal LePage Signature Realty
Upper - 14 Innes Avenue
Toronto (Corso Italia-Davenport), Ontario
A Well Maintained, All Inclusive 1 Bedroom and 1 Bath Apartment Located On The Top Floor Of A Quiet Home. This Is A Fully Separate Unit With Its Own Private Entrance, Offering Privacy And Independence In A Peaceful Setting. This Bright And Thoughtfully Cared For Space Provides A Comfortable Living Experience In One Of Torontos Established Residential Communities. Enjoy Access To A Shared Laundry Area And The Convenience Of Being Just A Short Walk To Transit For Easy Commuting. Ideal For A Quiet, Responsible Tenant Seeking Simplicity, Comfort, And A Welcoming Place To Call Home. (id:55499)
Keller Williams Advantage Realty
28-04 - 2420 Baronwood Drive
Oakville (Wm Westmount), Ontario
Stunning Genesis Homes 1170 Sq Ft Stacked Townhome Located In North Oakville Offers 2 Bedrooms And 2.5 Baths Plus Private 16'3"X13'10" Rooftop Terrace. S/S Appliances In Kitchen, Laminate Floors On Main Floor, Custom California Shutters. 1 Underground Parking Spot. Fine Dining, Entertainment, And Cultural Attractions. Close To Number Of World-Class Golf Courses, QEW & Bronte Go Station. (id:55499)
Century 21 People's Choice Realty Inc.
3099 Merritt Avenue
Mississauga (Malton), Ontario
Situated in one of the most sought-after neighborhoods, this property offers unmatched convenience with easy access to major highways, public transit, places of worship, shopping centers, and a range of community amenities. An outstanding opportunity for builders, investors, or first-time home buyers ready to make their mark. The area is undergoing rapid growth, with new homes being developed near by making this a promising location for future investment and development. (id:55499)
Homelife Silvercity Realty Inc.
Basemen - 6 Fishing Crescent
Brampton (Madoc), Ontario
This 2-Bedroom Legal Basement Apartment Is Located In A Detached House And Boasts Tons Of Natural Light. The Apartment Has An Amazing Layout And An Open-Concept Modern Kitchen With Appliances, Lots Of Pot Lights, Big Windows, And Laminate Fresh Flooring. The Apartment Also Has En Suite Laundry, A Master Bedroom With Mirror Glass Closet, And Is A Fresh And Bright Place To Call Your New Home. The Apartment Has A Separate Entrance, Providing Full Privacy, And Parking Is Provided. It Is A Must-See For Anyone Looking For A Comfortable And Convenient Living Space. **EXTRAS** The Utilities Are Only 30%, Making This An Affordable And Comfortable Living Space. Whether You're A Student, A Couple, Or A Small Family, This Apartment Is Perfect For Anyone Looking For A Convenient And Comfortable Place To Call Home. (id:55499)
Ipro Realty Ltd
546 Prince Edward Drive N
Toronto (Kingsway South), Ontario
Welcome to your dream home in The Kingsway - a stunning, custom built residence crafted in 2013 by Kingsway Village Custom Homes. Thoughtfully designed with exquisite attention to detail, this home offers the perfect blend of luxury, comfort, and functionality. The open concept main floor is made for modern living and entertaining. At its heart is a gorgeous chefs kitchen featuring a massive centre island, cabinet front high end appliances, a walk-in pantry, and custom cabinetry throughout. The kitchen flows seamlessly into a bright and spacious living room with a cozy gas fireplace and walk-out to a beautifully landscaped, fully fenced yard. The dining room is ideal for hosting, complete with a built-in island, bar fridge, ice-maker and additional storage. A main floor office, stylish powder room, and practical mudroom with direct garage access complete this level. Upstairs, you'll find 4 generous bedrooms, each with its own private ensuite - perfect for growing families or hosting overnight guests. Two of the bedrooms feature walk-in closets and spacious ensuite baths, making either a perfect choice for your primary suite. Pick whichever one suits your lifestyle best! The designated primary is a true retreat with a spa-like 5pc ensuite, walk-in closet, and plenty of natural light. Convenient 2nd floor laundry makes day-to-day living even easier. The fully finished lower level offers even more space to enjoy, with a large rec room, gym area, an additional bedroom with semi-ensuite bath, and ample storage. This home is loaded with high-end features, including custom closet cabinetry, crown moulding, pot lights, oak hardwood floors, and large windows that fill the space with sunshine. Every detail has been carefully considered - just move in and enjoy! Located just steps from LKS, The Kingsway shops, top-rated schools, Royal York subway, cafes, parks, and more - this is one of Torontos most coveted family-friendly neighbourhoods. A true gem not to be missed! (id:55499)
Royal LePage Real Estate Services Ltd.
1706 - 25 Fontenay Court
Toronto (Edenbridge-Humber Valley), Ontario
Enjoy Carefree Living In This Luxurious 1 Bed +Den, 1 Bath Suite, Offering Panoramic City And Green Space Views And Modern Finishes. The Primary Bedroom Is Generously Sized And Features Ample Closet Space, While The Den Offers Versatility, Serving As Either A Second Bedroom Or A Convenient Home Office. Additionally, Its Convenient Proximity To Parks, Recreational Trails, Schools And Public Transit Makes It An Ideal Choice For Outdoor Enthusiasts And For Easy Commuting. A Must See! **EXTRAS: **Appliances: Fridge, Stove, Dishwasher, B/I Microwave, Washer & Dryer **Utilities: Heat & Water Included, Hydro Extra **Parking: 1 Spot Included **Locker: 1 Locker Included (id:55499)
Landlord Realty Inc.
107 - 80 Weston Road
Toronto (Junction Area), Ontario
LOW FRANCHISE ROYALTY FEES ($500+HST ) MONTHLY. Location , Location, One of the Busiest Shopping Area. Best Ghost Kitchen Concept Restaurant. Easy Operating Family Business. Very Busy Location of Philthy Philly's. Located on one of the busiest Roads of Toronto, On Intersection of Weston Road and St Clair. Very Busy Plaza with excellent Businesses, Surrounded by Residential Neighborhood. New High Rise Condos are coming up on Walking distance. Reasonable Rent with Extras. Existing Long Lease remaining and two years with 5 years options to renew. Utilities: $1000-1200/M. More than 1500 sqft Area plus Big Private Patio Area. Lots of Free Parking. Double Wide Frontage and Great Street Presence. Very Clean and Open Concept High-End Interior. Private Patio and Lots of Sitting. Potential Business Boost with LLBO Option. (id:55499)
RE/MAX Metropolis Realty
75 - 5260 Mcfarren Boulevard
Mississauga (Central Erin Mills), Ontario
Bright and Spacious Townhouse in Sought After Erin Mills! Top Ranked Vista Heights, Gonzaga School District, Steps to Erin Mills Town Centre, Go Station, Hospital, Public Transportation and Amenities. Freshly Painted Throughout The Entire House, New Stair Carpet, Modern Zebra Blinds in Master Bedroom, New Fridge, New Furnace, $$ Spent On Upgrade, Professionally Deep Cleaned. Beautiful Entry Features 12' Ceilings and Large Windows Brighten The Living and Family Area, Crown Molding, Cathedral Ceiling, Modern Open Concept Layout Kitchen And Dining Area With Walkout to Backyard. Professionally Snow Removal and Landscaping Included. A Must See! (id:55499)
Homelife Landmark Realty Inc.
729 Wettlaufer Terrace
Milton (Sc Scott), Ontario
Welcome to this stunning 3320 sq.ft. model home, a masterpiece of modern elegance and thoughtful design. Boasting 4+1 bedrooms, 3.5 baths, and a third-level loft, this home blends luxury and practicality. The interior features wide plank engineered hardwood floors throughout, with consistent finishes in closets, landings, and loft. Enhanced by custom wainscoting, trim work, and upgraded square pillars, every detail exudes sophistication. The custom kitchen is a chefs dream, equipped with quartz countertops, a Sub Zero paneled fridge/freezer, a 36" Wolf induction cooktop, and a suite of premium Wolf & Miele appliances. Thoughtfully designed with custom cabinetry, pull-out storage, under/over-cabinet LED lighting,& recessed outlets, the kitchen combines beauty with functionality. The open-concept living space showcases an elegant 15' accent wall, a custom limestone fireplace with a 10-foot overmantel & premium light fixtures, creating a warm yet refined atmosphere. Smart features include a Smart Home Security System, Ring doorbell, Ecobee thermostat, and built-in ceiling speakers. The primary suite offers a spa-like experience with a jacuzzi tub w/jets & sleek Moen 90fixtures. Additional highlights include a motorized Hunter Douglas blind, custom California shutters, a second-floor custom linen closet, and upgraded wrought iron railings. Climate control is optimized with a Carrier 120,000 BTU furnace, 3 ton AC, and Mitsubishi heating/cooling pump in the loft. The backyard is a private oasis, featuring a salt water in-ground pool with custom waterfalls, LED lighting, & a wide sun-step. Professional landscaping adds lush greenery, mature trees, and privacy walls. A cement pad with expanded gas lines is ready for a generator. Additional upgrades include a reverse osmosis drinking system, a water softener, and a heated garage with custom storage. This home offers unparalleled luxury, modern convenience, and timeless style in one of Milton's most desired neighborhoods. (id:55499)
Royal LePage Meadowtowne Realty
Bsmt - 136 Benhurst Crescent
Brampton (Northwest Brampton), Ontario
Newly finished legal basement apartment with 2 spacious bedrooms, kitchen with stainless steel appliances, 2 bathrooms, separate laundry, and separate private entrance, and with 1 parking. Located in a very quiet and peaceful neighborhood. Walking distances to Parks, Schools, Shopping, etc. (id:55499)
RE/MAX Metropolis Realty
418 - 457 Plains Road E
Burlington (Lasalle), Ontario
Top 5 Reasons You Will Love This Condo: 1) Stunning Penthouse corner unit with Two bedrooms; showcasing a sleek, modern design with soaring 10' ceilings and expansive windows that flood the space with natural light, creating an inviting and airy ambiance within its spacious 770 square foot living space 2) Perched on the top level boasting breathtaking panoramic views and enhancedprivacy,3) Indulge in impressive amenities, including a gym, a spacious party room complete with an outdoor patio, and abundant visitor parking, all with low monthly fees that keep luxury living affordable 4) Ideally located for ultimate convenience just steps from essential shops, the Aldershot GO Station, and public transit, providing effortless access to Highways 403, 407, the QEW, and the vibrant urban lifestyle of downtown Burlington and the Waterfront Trail 5) Complete with one underground parking space and a private storage locker. underground parking space and a private storage locker. (id:55499)
Sutton Group Quantum Realty Inc.
3141 Sandcliffe Court
Burlington (Headon), Ontario
Welcome to 3141 Sandcliffe Court - a warm, inviting modern detached home tucked into a quiet court in the heart of Headon Forest. Sitting on a large corner lot, this home offers a private backyard with a brand new oversized deck - your own outdoor oasis, perfect for summer. Inside, the layout is smart and flexible with approx. 2,050 sq ft of finished living space (close to 1,400 above grade), ideal for families at any stage. You'll love the stylish kitchen with stainless steel appliances and gas range, the cozy gas fireplace in the family room, and the heated floors in every bathroom and at the front entrance. The upper level features three generous bedrooms, including a primary suite with a newly upgraded custom closet. Downstairs, a finished lower level offers bonus space for a rec room, office, or guest zone. The curb appeal is real - mature trees, beautiful landscaping, and a 4-car driveway round out the package. Plus, you're just minutes from top schools, trails, shops, restaurants and more. This one checks all the boxes. (id:55499)
Bspoke Realty Inc.
4503 - 3900 Confederation Parkway
Mississauga (City Centre), Ontario
Welcome to the stunning M1 at 3900 Confederation Parkway featuring 2 owned parking spaces, a rare and valuable addition in the heart of Mississauga! High on the 45th floor, this luxurious corner unit boasts floor-to-ceiling windows that frame breathtaking panoramic views of Lake Ontario, the CN Tower, and the vibrant cityscape of Mississauga. The South and East-facing wrap-around balcony spans an impressive 220 sqft, accessible from the kitchen, living room, and primary bedroom, offering the perfect spot to enjoy sunrises over the Toronto skyline. This spacious 2-bedroom, 2-bathroom condo is designed for both comfort and elegance, with an open-concept kitchen and family room perfect for entertaining. The primary bedroom includes an ensuite bath, while an additional den provides the ideal workspace. The sleek modern kitchen is equipped with stainless steel appliances and flows seamlessly into the bright living area, accentuated by those incredible views. Located steps from Square One, Celebration Square, YMCA, Central Library, Living Arts Centre, and all major amenities, this condo offers the best of urban living in a walkable, convenient, and central location. The building boasts world-class amenities: an outdoor swimming pool, rooftop terrace with BBQ area, ice skating rink, children's playground, sauna, fully-equipped gym, yoga studio, party room, and 24-hour concierge service. Perfect for a family or an individual seeking city living with style, this home is ready to welcome its new owner. Don't miss out on this rare opportunity book a showing today to experience elevated living at its finest! (id:55499)
RE/MAX Millennium Real Estate
1120 - 80 Ether Lorrie Drive
Toronto (West Humber-Clairville), Ontario
Welcome To 80 Esther Lorrie Drive---Urban Living In The Heart of Etobicoke! Step Into This Beautifully Designed Open-Concept Condo Featuring a Modern Kitchen with Granite Countertops & Easy-to-Maintain Laminate Flooring Throughout. Enjoy Stunning Views From Your Private Balcony, with Direct Walkout Access From The Spacious Primary Bedroom. This Well Maintained Unit Offers Access to Luxurious, Hotel-Style Amenities Including a Rooftop Terrace with BBQs, an Indoor Heated Swimming Pool, a Fully Equipped Gym, 24-Hour Concierge/Security, Guest Suites, & a Stylish Party Room. Perfectly Located Just Minutes From Highways 401 & 427, TTC, GO Transit, Pearson International Airport, Etobicoke General Hospital, Humber College, Shopping Centres, & Schools. Plus, Enjoy Nature Right at Your Doorstep with The Humber River Ravine Trails Just Steps Away. DON'T Miss Out On This Opportunity BOOK Your Private Viewing TODAY*** (id:55499)
RE/MAX West Realty Inc.
2595 Comet Court
Mississauga (Sheridan), Ontario
"Experience unparalleled luxury at 2595 Comet Court. This magnificent five-bedroom, five-bathroom residence offers 4,241 square feet of exquisite living space. The property features zero-maintenance artificial turf, professionally landscaped gardens, and sophisticated outdoor lighting, including pot lights that illuminate the house and driveway. A newly installed stone driveway leads to the grand entrance. The chef's kitchen is a culinary dream, equipped with state-of-the-art appliances and a large central island. The expansive open-plan living and dining areas are filled with natural light, perfect for both elegant entertaining and comfortable family living. A private office space provides a quiet retreat. The master suite is a luxurious haven, complete with a spa-like ensuite bathroom featuring a freestanding soaking tub and a glass-enclosed shower. The lower level includes a professional-grade home theater and a spacious recreation area. Inside, the main staircase is equipped with step lighting for added safety and elegance. Outside, a large deck offers a perfect setting for outdoor relaxation and entertainment. With two gourmet kitchens and luxurious finishes throughout, this home is a masterpiece of modern elegance." ________ Here is the list of features for 2595 Comet Court: Trek deck, artificial turf (low maintenance), beautiful stone driveway, pot lights around the house, pot lights in the driveway, tankless hot water tank (never worry about running out of hot water), lights on the stairs (for safety at night), theater room, two kitchens, 4,241 square feet of living space, security monitors near the front door, security monitors in the laundry room, security cameras around the house, 24 hours security monitoring, a dog run on the side of the deck and more..... (id:55499)
Keller Williams Real Estate Associates
Bsm - Bsmnt - 8 Enchanted Court
Brampton (Snelgrove), Ontario
This is your opportunity to lease a beautifully designed 2-bedroom, 1-bathroom unit in one of Bramptons best neighbourhoods. Nestled in a highly sought-after neighbourhood. Included in the lease is one parking spot and the tenant to pay 30% utilities for heat, hydro, water, and internet.'Don't miss out on this rare leasing opportunity in one of Bramptons most coveted neighbourhoods! (id:55499)
Housesigma Inc.
1308 Alexandra Avenue
Mississauga (Lakeview), Ontario
Welcome to this beautifully updated 3-bedroom raised bungalow nestled in the heart of Lakeview, Mississauga. Offering over 2600 sq ft of living space. Freshly painted and featuring brand new hardwood floors on the main level, this home offers a warm and modern feel from the moment you step inside. The spacious primary bedroom includes a private ensuite, while the additional bathrooms have been tastefully updated with contemporary finishes. The lower level boasts a separate entrance, ideal for extended family living or potential rental income. It includes a full bathroom and a relaxing sauna perfect for unwinding at the end of the day. Numerous other updates have been completed in recent years, making this home move-in ready. Located in a family-friendly neighbourhood with easy access to schools, parks, transit, and the lake, this is a great opportunity to own in one of Mississauga's most desirable communities. (id:55499)
Sam Mcdadi Real Estate Inc.
3124 Patrick Crescent
Mississauga (Meadowvale), Ontario
Stunning 3+1 Bedroom Meticulously Maintained Beautiful Lot Single Family Detach house, Nicely finished Separate Basement with One Large Bedroom and One Full Washroom And Kitchen. In the heart of Meadowdale! This Bright Roomy Home Features Hardwood And Porcelain Flooring Updated Kitchen and Washrooms Renovated Top to Bottom. Nested Beside A park on a Quite Street, Minutes away to Elementary, Middle and High Schools, Meadowvale Town Center, Shopping Mall, Highway, Go Train Station and All Amenities. Friendly Neighborhoods of Millers Grove, Accessible through Park Path System. The Backyard is a Great Entertaining Space and Has Privacy Cedars and Wooden Deck. This home is Meticulously Clean and Is a Must See. (id:55499)
Homelife/miracle Realty Ltd
Bsmt - 8 Robert Parkinson Drive
Brampton (Northwest Brampton), Ontario
Brand New 2 Bedroom 1 Washroom (3X1), Legal Walk Out Basement Open Concept Kitchen And Living Room With Separate Entrance And One Car Parking, Available June 1/25. This Basement Contained Separate Laundry, And Stainless Steel Kitchen Appliances (Stove And Fridge)And Pot Lights. Located Very Near To A School ,Bus Stop And A Parks. Looking For Aaa Client(Small Family).Lots Of Storage And Natural Light , Very Good Size Rooms . Rent Is 1800 Plus 30% Utilities. (id:55499)
Homelife/miracle Realty Ltd
Bsmt - 2638 Sherhill Drive
Mississauga (Clarkson), Ontario
LEGAL WALK-OUT BASEMENT!!! Extensively Renovated and Upgraded Basement with quality materials. Excellent Floor Plan & Very Spacious Layout. Stunning Bright, Spacious 02 Beds+DEN+1.5 Bath. Den is a spacious enclosed separate room, can be used as a potential third bedroom or home office. Located one of the Most Desirable Prime Location In Mississauga, Very close to QEW and Hwy403. Upgraded Spacious Kitchen with top quality Appliances and arranged with lots of Quality Cabinets. Close to School(Primary, Middle and High School), Banks, Grocery stores, Malls, Hospitals, University of Toronto(Mississauga Campus), Go Transit, Worship Places and Parks. Full Size Washer & Dryer(Stackable) at basement(Shared with Main floor Tenant). 01 Parking Spot at driveway included in the Rent. Laundry & Backyard will be shared. Don't go Upstairs as its tenanted. (id:55499)
Century 21 People's Choice Realty Inc.
21 - 1015 Galesway Boulevard
Mississauga (East Credit), Ontario
Rare Find ! Luxury townhouse with finished Basement in the heart of Mississauga, offerings spacious layout and upscale finishes, making it perfect for modern living. Step inside through entry into a welcoming foyer that leads to an open concept living and dining area, complete with an modern kitchen. Enjoy the soaring 9' ceilings on the main floor, enhanced by pot lights , freshly painted, gleaming hardwood floor. 3 spacious bedrooms, the master Bedroom with ensuite serves as a true retreat. Finished basement with bedroom. Located in a high-demand area, you'll benefit from the convenience of nearby shopping, dining ,easy access to (401, 403, 407) and big box stores. Abundant natural light fills the home. Minutes away from all amenities, community centers, and parks. (id:55499)
Kingsway Real Estate
47 Heartleaf Crescent
Brampton (Fletcher's Meadow), Ontario
Welcome to this beautifully renovated townhouse in the sought-after Fletchers Meadow neighborhood. This spacious home offers 3 large bedrooms and 3 bathrooms, perfect for growing families or those looking to downsize in comfort.Enjoy sun-filled rooms throughout, including a primary bedroom with an ensuite bathroom and walk-in closet. The other bedrooms are also generously sized.The main floor features a combined living and dining area, a separate family room, and a stylish kitchen with quartz countertops, backsplash, stainless steel appliances, and a cozy breakfast area.Outside, youll appreciate the extended driveway with no sidewalk, allowing easy parking for up to four cars. The concrete backyard offers low maintenance and a great space to relax or entertain.Located close to Cassie Campbell Community Centre, schools, parks, shopping, and all essential amenities.Dont miss out on this amazing opportunityshow with confidence. (id:55499)
RE/MAX Realty Services Inc.




