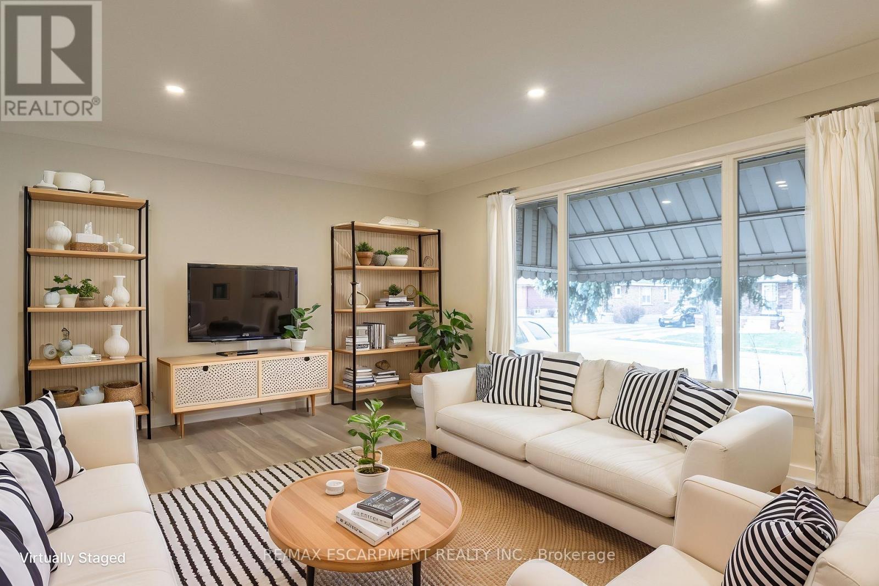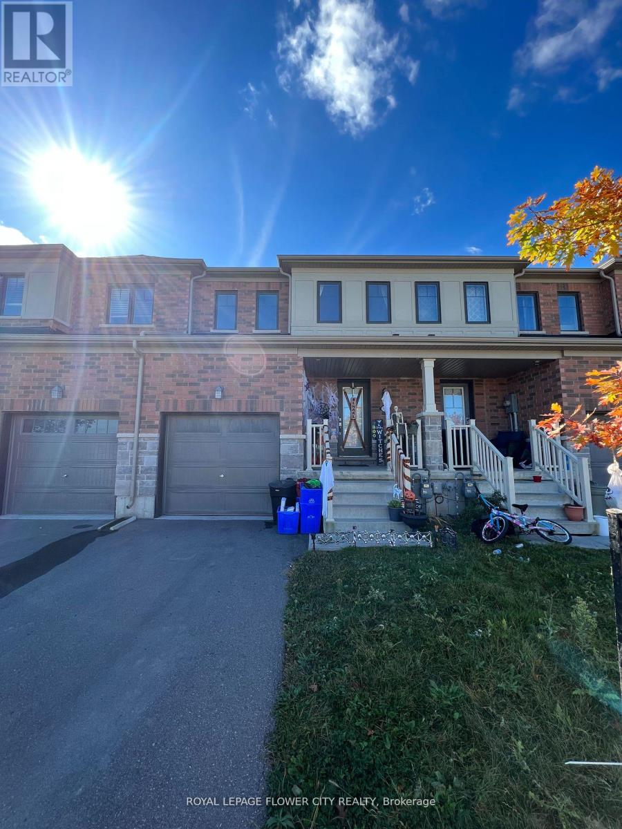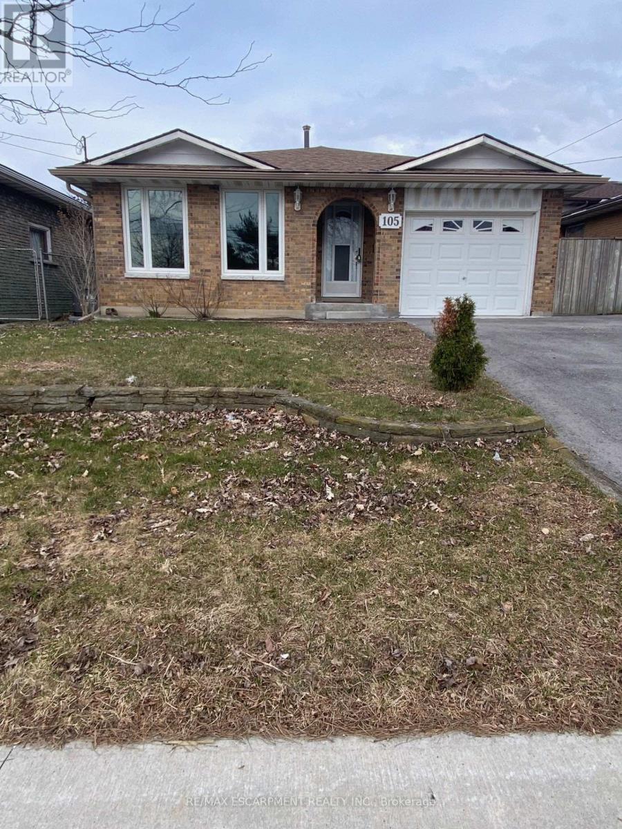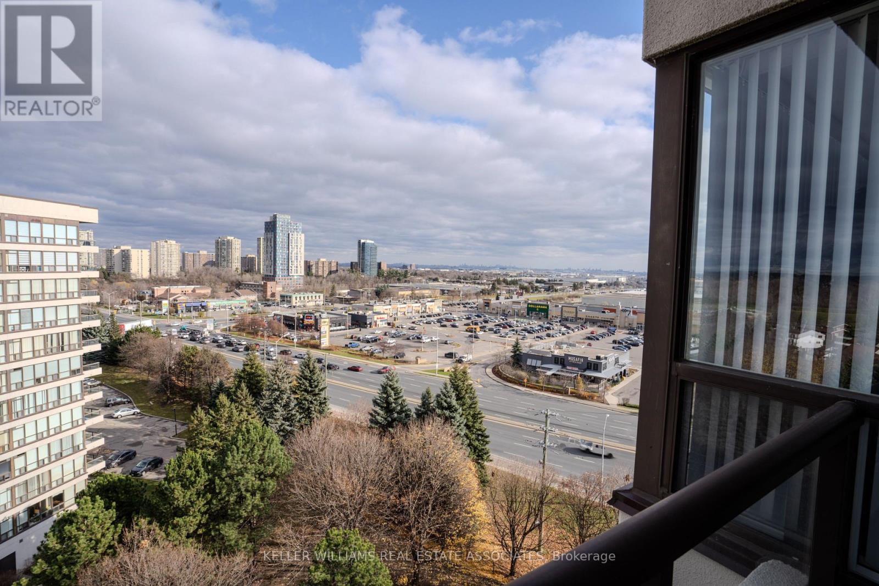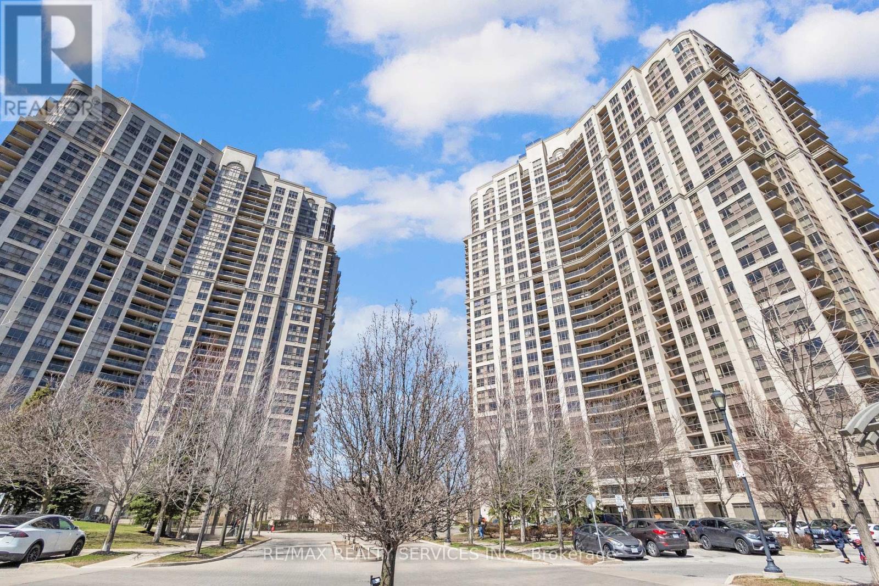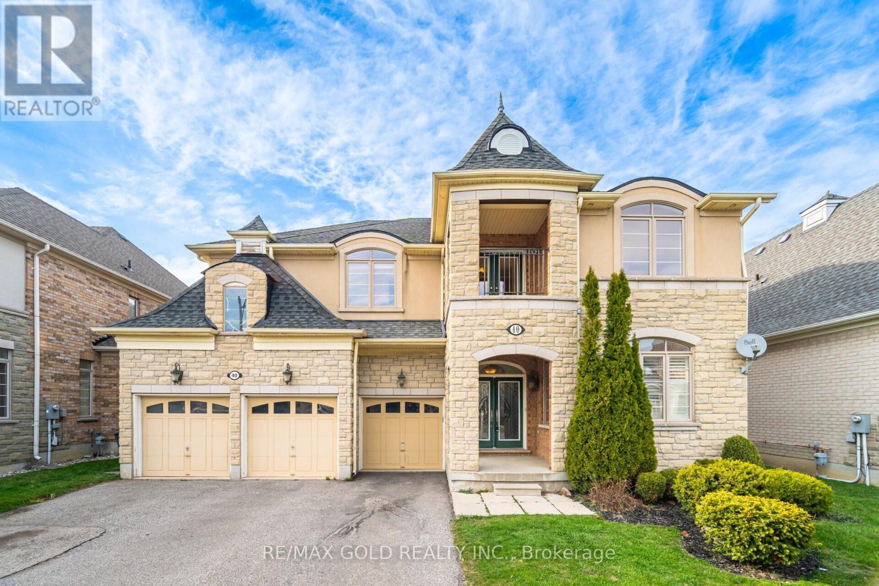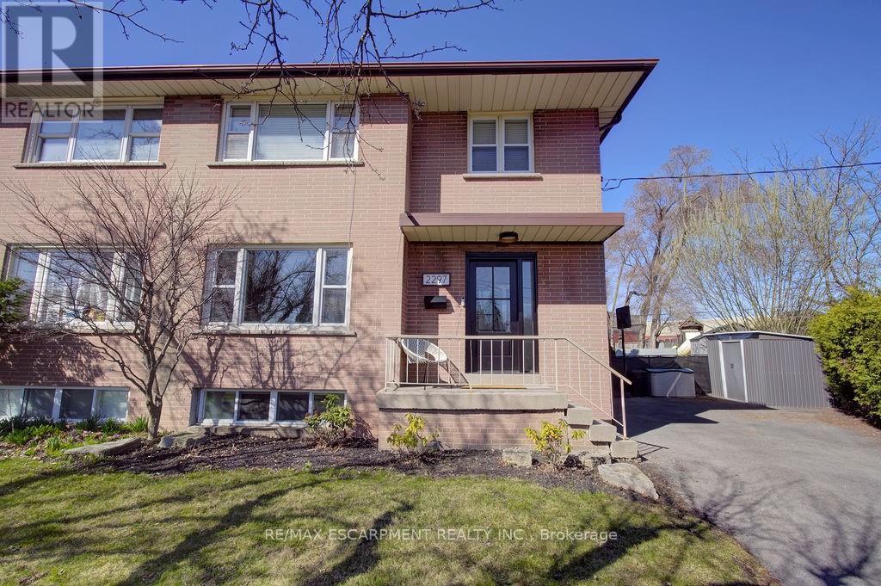10485 County 2 Road
Alnwick/haldimand, Ontario
Discover the perfect blend of modern luxury and country charm in this fully renovated two-storey home, set on a generous 0.577-acre lot. Surrounded by mature trees for ultimate privacy and tranquillity, you'll enjoy a peaceful rural setting just minutes from both Grafton & Cobourg amenities, schools, & shopping. Step inside to sun-filled open-concept living & dining areas, designed for both relaxation and stylish entertaining. The chef-inspired kitchen is a true highlight, featuring solid wood cabinetry, premium new appliances, and striking quartz countertops that offer both beauty & durability. The thoughtful layout includes a generous island for casual dining or morning coffee, while expansive windows frame tranquil views of the surrounding property. Wide-plank Mohawk Ultra wood flooring adds warmth and sophistication throughout the main and second levels, while the inviting foyer and elegant 2-pc bath showcase quality new finishes. Retreat to the 2nd floor, where comfort & style come together in a beautifully reimagined space designed for modern living. The spacious primary bedroom is a true sanctuary, featuring a luxurious 4-pc ensuite with a walk-in shower and double vanity, as well as a generous walk-in closet for all your wardrobe needs. 2 additional bedrooms, each with oversized double closets, offer the perfect setup for family, guests, or a home office. A second 4-pc bath, finished with contemporary touches & elegant tilework, provides added convenience, while the thoughtfully placed laundry nook in the hall adds to the homes practical appeal. A brand new detached 1-car garage offers abundant room for vehicles, hobbies, or extra storage. Whether you're hosting family barbecues on the sprawling lot, unwinding in sun-drenched living spaces, or simply enjoying peaceful views from every window, this home offers the comfort, space, and contemporary elegance you've been searching for all without sacrificing proximity to everything you need. (id:55499)
Exp Realty
9 West 22nd Street
Hamilton (Westcliffe), Ontario
Welcome to 9 West 22nd, a charming home situated in the lively community of Westcliffe, Hamilton. This property offers a unique opportunity for both homeowners and investors alike, boasting a spacious layout with excellent potential. The main floor unit is currently vacant, providing an excellent opportunity for immediate occupancy or potential rental income, while the basement is tenanted, ensuring steady rental revenue. This legal multi family home boasts a total of 6 bedrooms and 2 bathrooms, accommodating various living arrangements. Located in a vibrant area of Hamilton, close to all amenities including schools, parks, shopping centers, and public transportation, this property is a standout opportunity in Hamilton's dynamic real estate market. Don't miss out. You won't regret it! (id:55499)
RE/MAX Escarpment Realty Inc.
151 Thompson Road E
Haldimand, Ontario
Welcome to 151 Thompson rd, Luxury 2 story Freehold Townhouse by the Empire Builder. Family friendly, located in quiet and convenient Caledonia. This 3 bedroom 2.5 bathroom 2 storey features open concept main floor kitchen, dining, and living rooms, a master suite with walk-in closet and 4pc ensuite bathroom and 2 more spacious bedrooms. Enjoy the small town feel and live in a upcoming community. You are 15-20 minutes away from the Major City and Hamilton airport, 10 minutes to Costco and other shopping. Community School right across from the home under construction and will be operational for September 2025. (id:55499)
Royal LePage Flower City Realty
105 Lavina Crescent
Hamilton (Mountview), Ontario
Fabulous West Mountain location with lots of near by shopping and amenities, easy highway access, across from large dog friendly green space with baseball diamond and soccer field Olympic Park. Solid brick four level back split nestled in a very quiet peaceful en-clave, much larger then it appears from the outside approx. 1,800 square feet. Features very difficult to find, in this area, 5 bedrooms and 2 full bathrooms, huge ground level family room with wood burning fire place, new patio doors to walk out over looking beautiful inground swimming pool. Perfect for large or growing family, entertaining and family celebrations. Bright and airy main floor entrance with coat closet, new vinyl floors, large open concept living room and dining with hardwood floors and big eat in kitchen. Upper level contains three bedrooms all with hardwood floors and four piece bathroom. Ground level features fourth bedroom with window, across from four piece bathroom and family room with easy access to backyard and pool, perfect for guests. Basement is party finished with large room 21x9 with two windows used as fifth bedroom for years, laundry room with washer and dryer included, cold storage and good size storage area used as work shop/hobby shop. Solid well maintained home with the same owners since 1982. Features attached garage with inside entry new concrete pad 2024, double front driveway resurfaced 2023,resingled roof 2021,replaced furnace and central air conditioner 2024. Ground level walk in pool with concrete and interlocking stone patio and elevated patio over looking pool new pool liner 2024. New vinyl and broadloom floor 2025,new patio door 2025,freshly painted 2025. Shows fresh and clean, vacant easy to view and available to move in immdiately! (id:55499)
RE/MAX Escarpment Realty Inc.
14 Tyler Avenue
Erin, Ontario
Come be apart of the Erin Glen Community. This brand new Cachet home is situated between the beautiful and quaint town of Erin and the ever growing Caledon while still feeling part of the pastoral expanse that surrounds the community. This is where you can call home and enjoy the family for many years to come. This home welcomes you with an elegant stained oak staircase, and offers a large dinning room for those large family get togethers. A breakfast dinning area with a walk-out to the backyard, this breakfast space is also part of the kitchen with a quartz counter top centre island and lots of cabinetry and counter space for all your cooking and tasting desires. The living room is large and bright which enables the family to have a great space to enjoy each others company. This Alton layout of Cachet Homes boasts over 2550 square feet with four upstairs bedrooms each with a full bathroom attached. The Primary bedroom offers a large and bright space with two full walk-in closets and coffered ceilings and a magnificent full washroom and large tiled stand up shower and separate soaker tub. The upstairs front rooms are truly remarkable, as they offer a family room or bedroom with raised windows and ceilings to make this space an absolute family favourite, as well as having an amazing laundry space with large windows. This home has had many upgrades. Including a video doorbell accessible through the smart phone App and Smart Features operated through the the App as well. The home has gorgeous stained Oak hard wood throughout parts of the home, and ceramic tile in the kitchen and washrooms. The basement is a great place for storage and also serves as a blank canvas for your future design and finishes of choice. Let us welcome you, come out to see what Erin has in store for you this year. (id:55499)
RE/MAX Real Estate Centre Inc.
Lower Level - 16 Fordwich Boulevard
Brampton (Northwest Sandalwood Parkway), Ontario
A beautiful 2 bedroom legal basement apartment in a quiet street in Brampton Northwest. Close to Transit, Shopping, Schools, Library and Parks. A well lit apartment with large windows and storage closet. This beautiful apartment includes one designated parking w/a separate entrance. (id:55499)
Royal LePage Credit Valley Real Estate
4 - 2252 Walker's Line
Burlington (Headon), Ontario
Welcome to this family-friendly, centrally located townhome in the desirable Headon Forest community of Burlington. Nestled in a mature complex that blends curb appeal, functionality, and convenience, this home has been thoughtfully updated with modern finishes and freshly painted throughout. Enjoy 7" wide vinyl plank flooring, stylish pot lights throughout, a cozy gas fireplace, and garage access, just to name a few! The refreshed eat-in kitchen showcases stone countertops and sleek backsplash, while the second floor features 3 spacious bedrooms and 2 full bathrooms which have both been upgraded with a brand-new bath surrounds, and contemporary vanities. With a finished basement offering a fourth bedroom/office and additional living space, this home is perfect for young families, professionals, or empty nesters. Located just a short walk from highly rated CH Norton Elementary School, parks, and minutes from shopping, golf courses, the Niagara Escarpment, and major commuter routes, 2252 Walkers Line is a must-see. Don't miss your chance to tour this fantastic home! (id:55499)
RE/MAX Escarpment Realty Inc.
1325 3 Side Road
Milton (Campbellville), Ontario
Escape to nature on 21.8 private acres in sought-after Campbellville. This custom-built 4-bedroom home (1996) blends rustic charm with modern comfort and was constructed to high standards. Surrounded by mature forest and includes your own peaceful pond perfect for skating on in winter, the property features sugar maples ideal for making your own maple syrup. The open-concept main floor offers high ceilings, large windows, a spacious kitchen with walk-in pantry, main floor laundry, and a great room with wood-burning fireplace. The main floor primary bedroom includes an ensuite, and a second sitting room offers flexible use as a family room or office. Upstairs, find 3 bedrooms, full bath, and cozy den. Attached 2-car garage. Enjoy low taxes thanks the Managed Forest Tax Incentive Program. Minutes to Milton, Burlington, Hwy 401 & 407. A peaceful rural lifestyle just a short drive to town. (id:55499)
Revel Realty Inc.
303 - 1110 Briar Hill Avenue
Toronto (Briar Hill-Belgravia), Ontario
Welcome To Briar Hill City Towns! Located In A Sought-After Family Neighbourhood, This Stylish, Modern Three-Storey Townhouse Shows Like A Brand-New Model Suite! Situated In A Perfect Spot In the Community, This Sun-Filled, West-Facing Home Offers Two Bedrooms, Two Full Bathrooms, 9-Foot Smooth Ceilings And A 255 Square-Foot Rooftop Terrace With A Gas Barbeque (Included). Enjoy Entertaining Your Family & Friends Al Fresco! Includes One Underground Parking Spot & A Locker Plus Convenient Guest Parking. The Beltline Trail And West Toronto Rail Trail Are All Close By For A Peaceful Walk, Run Or Bike Ride. Steps to Transit, Future LRT, Parks, Shops & Schools. Close To The Allen Expressway & Yorkdale Mall. (id:55499)
RE/MAX Hallmark Realty Ltd.
1112 - 12 Laurelcrest Street
Brampton (Queen Street Corridor), Ontario
Welcome to 1112-12 Laurelcrest Street, a stunning 2-bedroom, 2-bathroom corner unit condo that boasts a rare 3 parking spaces; 2 underground and 1 surface! The living and dining areas feature classic hardwood parquet flooring, while both bedrooms are cozy with plush carpeting. The second bedroom is equipped with a custom Murphy bed, offering both style and functionality ideal for accommodating guests or creating a flexible home office space. Large windows adorned with vertical blinds flood the home with natural light, creating an inviting atmosphere. Step out from the living room onto your private balcony and take in the southeastern views perfect for morning coffee or relaxing evenings.This well-maintained building offers a wealth of amenities, including an outdoor inground pool, tennis court, gym, billiards room, media room, meeting/party room, card room/library, sauna, and hot tub. The beautifully manicured grounds are complemented by 24-hour gated security, ensuring peace of mind.Located just minutes from dining, shopping, transit, parks, and places of worship, this home is a perfect blend of comfort, convenience, and community. **EXTRAS** Parking spots: Level A - #26 and #114. Surface spot: #18 (id:55499)
Keller Williams Real Estate Associates
3133 Abernathy Way
Oakville (Bc Bronte Creek), Ontario
Located in Oakville's prestigious Bronte Creek is perfect for families nature and modern combination. The community offers parks, trails, and is in the Garth Webb Public School and St. Mary CES catchment. Oakville Hospital and major highways, including the 407 ETR, QEW/403, and Bronte GO Train Station, are nearby, combining tranquility with convenience. This inspired home features the backyard is perfect for entertaining with a private patio surrounded by neat gardens and evergreens. This home has the 4+1 bedroom, 3.5 bathroom & a Stylish finished basement (2024). . The gourmet kitchen includes bright cabinetry, granite counters, a Good Sized island, pantry, and newer stainless steel appliances. Recent 100k upgrades spent on Kitchen, Countertop, Hardwood Flooring, Pot lights, Washroom Vanities etc... SECOND FLOOR Upstairs, the primary suite offers a walk-in closet and a 5-piece ensuite with a soaker tub and shower booth. Three more bedrooms, a second full bathroom With lots of natural lights. BASEMENT The just finished lower level includes a large recreation room, games area, and a fifth bedroom, perfect for guests or a home office, making this home a perfect mix of cozy and practicality. (id:55499)
Mehome Realty (Ontario) Inc.
1027 - 700 Humberwood Boulevard
Toronto (West Humber-Clairville), Ontario
Experience refined living in this elegant 2 bedroom, 2 bathroom condo at the prestigious Mansions of Tridel Humberwood. Nestled in the desirable Clairville Neighbourhood. The residence showcases a well maintained kitchen with stylish cabinetry and a generous eat in area, complimented with gleaming laminate flooring and ambient natural light throughout. The primary bedroom features a convenient 3 piece ensuite, while both bedrooms offer comfortable living spaces . This home includes 1 parking spot and a locker for your convenience. Residents enjoy access to exceptional building amenities including 24/7 concierge service, a state of the art fitness centre, indoor swimming pool, fitness centre, indoor swimming pool, sauna, tennis courts, party rooms and guest suites. Perfectly positioned near top rated schools, shopping destinations, (Walmart, Costco), Etobicoke General Hospital and Toronto Pearson International Airport with effortless access to Hwy # 427 and major transit routes. Relax on your private balcony while taking in peaceful green views of the surrounding area. This meticulously maintained condo presents an exceptional opportunity to own one of Etobicoke's most sought after buildings. Amenities include Indoor Pool, Sauna, Hot Tub, Tennis Court, Pool Table & table tennis Rooms, Study Room, Gym, Yoga Studio. 24 Hour Concierge Security. (id:55499)
RE/MAX Realty Services Inc.
48 Lawndale Crescent
Brampton (Westgate), Ontario
Beautifully Renovated from Top to Bottom, Extra Large 2-Storey Semi in a Sought After Quiet Neighbourhood of Westgate Brampton. Gorgeous New Kitchen with Granite Counters, Marble Flooring. Extra Large Bedrooms with floor to ceiling Mirrored Closets. Newer Stainless Steel Appliances, Windows, Roof, Gutters & AC/Furnace. Bathrooms have a Spa-like Feel. You will Love the open concept Living Room with Walk-Out to Pool Patio. Finished 1 Bedroom Basement Apartment with Kitchen, 4pc Bath & Separate Laundry could make this a perfect In-Law Suite! Income Potential with Private Separate Entrance & lots of Outdoor Space. Huge Lot with Professionally Maintained Pool & Extra Long Private Driveway with Garage & even an Entrance through the House. Great for Winters! Three (3) Patio Areas ideal for a Large Family. Close to transit, Go-Train, Hwys, shopping, Rec Facilities & Walking Distance to Schools. Incredible House to See. Don't Miss This Gem! (id:55499)
Royal LePage Signature Realty
40 Vespahills Crescent
Brampton (Bram East), Ontario
Aprx 4500 Sq Ft!! Do Not Miss This Opportunity To Own This 3-Car Garage Gem In The Upscale Riverstone Community Of Brampton. This 60' Wide Lot Backing On To Ravine Has It All. Very Well Cared For By The Original Owners. Partially Finished Basement With A Bedroom, Bathroom And a Kitchenette. Rare Find For The Area a 10-Foot Ceiling On Main Level, Sunken Family Room And Master Bedroom, Open To Above Living Room, Walk Out Balcony And The List Goes On And On. A large Part Of The Basement Is Unfinished, Waiting For Your Personal Touches. A Huge 6 Pc Ensuite With Separate His And Her Counters, A Shower And Soaker's Tub. Freshly Painted In Neutral Colors. Full 2nd Ensuite With Its Own Bathroom And a Walk/In Closet. 3rd And 4th Bedrooms Share A Full Bath. Brand New Pot Lights. Large Kitchen With A Servery And A Walk-In Pantry. Maple Hardwood On The Main Floor And Upper Hallway. It Is Located Steps From The Community Center, 5 Minutes From HWY 427. Seller Is Willing To Replace Carpet Before Closing. (id:55499)
RE/MAX Gold Realty Inc.
41 - 300 Ravineview Way
Oakville (Wc Wedgewood Creek), Ontario
Welcome to The Brownstones an upscale and highly sought-after townhome complex! This beautifully maintained home features an open-concept main level with stunning hardwood floors, perfect for entertaining. The spacious kitchen flows seamlessly into the dining and living areas, where high ceilings and a built-in entertainment unit create an impressive focal point. A sliding glass door leads to a large private deck overlooking the serene ravine ideal for morning coffee or evening relaxation. Upstairs, you'll find three generous bedrooms and two full bathrooms, offering ample space for family or guests. The finished basement adds even more versatility with a full bathroom and bonus living space, perfect for a home office, gym, or media room. Enjoy added comfort and style with California shutters throughout, newer quartz countertops, and inside entry from the garage. This turnkey home is a rare gem in a prime location don't miss your chance to live in this exceptional community! (id:55499)
Royal LePage Burloak Real Estate Services
1 Queen Anne Drive
Brampton (Fletcher's Meadow), Ontario
****Welcome Home**** Beautiful End Unit Townhome That Feels Like a Semi, Situated on a Premium Corner Lot with a Wrap-Around Porch Leading To A Front Double Door Entry. As You Enter You're Welcomed By An Open Above Foyer That Leads To A Bright And Airy Main Floor Open-Concept Layout That Features A Spacious Living/Dining Area And A Separate Family Room with a Cozy Gas Fireplace. The Modern Eat-In Kitchen Offers Granite Countertops and Stainless Steel Appliances. From the Family Room You Have Access To A Fully Fenced Backyard With A Gorgeous Patio Just In Time for Summer Entertaining! Upstairs Boasts 3 Generously Sized Bedrooms with Laminate Flooring Throughout. The Primary Bedroom Features A Walk-In Closet and a 4-Piece Ensuite with Quartz Countertops. The Finished Basement Includes An Extra Bedroom, Full Bathroom, & An Open-Concept Rec Room Ideal for Extended Family, Potential In-law Suite Or Additional Living Space. Many Upgrades Include: Hardwood Floors on Main Level, Laminate on 2nd, Pot Lights Inside & Outside, California Shutters, Crown Molding on Both Floors, Granite Counters in Kitchen & Powder Room, Quartz Counters in Upstairs Bathrooms, Fresh Paint, Oak Staircase, Plus Much Much More. Come See What This Gorgeous Home Has To Offer, Move In Ready, Pride Of Ownership!!! (id:55499)
RE/MAX Realty Services Inc.
1844 Barsuda Drive
Mississauga (Clarkson), Ontario
Nestled on the largest lot on Barsuda Drive, this well-loved four-bedroom family home has been cherished by its original owners and is now offered for the first time. Located on a warm, family-friendly street just steps from vibrant Clarkson Village, it boasts a private backyard oasis with an inground pool, lush hedges, and mature trees. Inside, you'll find a spacious family room with a gas fireplace overlooking the yard, two full bathrooms, and endless potential. Surrounded by friendly neighbours, top-rated schools, great restaurants, and local shops, its perfectly positioned for convenient living. With nearby public transit and the GO Train, commuting to downtown Toronto is a breeze. Ready for your personal touch! (id:55499)
RE/MAX Escarpment Realty Inc.
Main - 1439 Main Street E
Hamilton (Homeside), Ontario
**Great Live/Work Opportunity in Prime High-Traffic Location** Dont miss this fantastic opportunity to lease a bright, renovated ground-floor space situated along a major transit corridor with exceptional exposure. This versatile unit features large retail windows, a two-piece washroom, and excellent street visibility perfect for attracting both vehicle and foot traffic. ZonedT0C1, the property supports a wide range of commercial and retail uses, making it ideal for a restaurant, retail shop, or professional office. Located along the proposed LRT route and just a short walk from the planned 975-unit development at Delta High School, this space offers tremendous potential for growth and long-term success. (id:55499)
RE/MAX Escarpment Realty Inc.
65 Parkdale Road
Toronto (High Park-Swansea), Ontario
Welcome to 65 Parkdale Road, A Beautifully Updated Detached Home Nestled in the heart of the Roncesvalles Village/South High Park community, this charming and fully detached 2-storey home offers a perfect blend of original character and thoughtful modern updates.Step inside to discover bright, spacious principal rooms designed for everyday living and entertaining. The heart of the home is the open-concept kitchen, dining, and family room, offering a seamless connection to the private backyard garden. A formal living room adds comfort and flexibility.Upstairs, you'll find a peaceful primary suite, plus two additional bedrooms ideal for children, a home office, or guests. A skylight above the staircase fills the upper level with natural light, creating a bright and airy atmosphere throughout.The basement with separate entrance includes its own kitchen, bathroom, and ensuite laundry perfect for extended family, grown children, or rental income. A rare find at the rear of the property, a single-car garage adds convenient parking and storage.Unbeatable location: steps from High Park, Garden Avenue Public School, Lake Ontario, the Martin Goodman Trail, TTC streetcar lines, and a short walk to Roncesvalles shops, restaurants, and local amenities. Close to parks and the public library too. Don't miss the opportunity to own a beautifully updated, detached home in one of Torontos most desirable neighbourhoods! (id:55499)
Fine Homes Realestate Inc.
57 Teal Crest Circle
Brampton (Credit Valley), Ontario
Welcome To 57 Teal Crest Circle!! Newly Painted & Very Well Maintained Freehold Townhouse Comes With Finished Basement. Open Concept Layout With Combined Living & Dining Room On The Main Floor. Upgraded Kitchen With Quartz Countertop And Brand New S/S Appliances. Second Floor Offers 3 Good Size Bedrooms. Master Bedroom With Ensuite Bath & Walk-in Closet. Finished Basement Offer Rec Room & Full Washroom. (id:55499)
RE/MAX Gold Realty Inc.
106 - 40 Panorama Court
Toronto (Mount Olive-Silverstone-Jamestown), Ontario
This bright unit features large windows, an open-concept layout, parquet flooring (no carpet), ensuite laundry, and a private balcony with park views. The primary bedroom has a walk-in closet and semi-ensuite bath, and one underground parking spot is included. Enjoy building amenities like an indoor pool, gym, sauna, party room, and visitor parking. Conveniently located steps to TTC, parks, schools, and shopping, with easy highway access. Available immediately book a viewing today! (id:55499)
RE/MAX West Realty Inc.
307 Yates Drive
Milton (Co Coates), Ontario
Beautiful 2-storey semi-detached home in Milton's Coates neighbourhood, backing onto greenspace with no homes behind - offering rare privacy on a quiet, wide street in Mid Milton. Large deck with a gazebo overlooks the ravine, perfect for morning coffee or summer entertaining. Main floor features engineered hardwood and an open-concept layout with a spacious kitchen and family room. The kitchen includes a gas stove, pot lights, oversized centre island, and direct views to the backyard. A gas fireplace adds warmth to the living space. The front flex room can be used as an office, sitting area, or playroom. Upstairs: generously sized bedrooms, including a private primary suite with ravine views, walk-in closet, and ensuite bath. Shared bath for the other bedrooms features 3 access points - ideal for busy mornings. Bonus second-floor study nook and spacious laundry room with built-in cabinetry and separate linen closet. Finished basement with pot lights, full bath, and an additional bedroom - perfect for guests or in-laws. Close to parks, walking trails, and top-rated public and Catholic schools, all within walking distance. Minutes to plazas, quick access to Mississauga and Hwy 401. A functional layout in a fantastic location - ideal for families. (id:55499)
Royal LePage Meadowtowne Realty
86 Jim Baird Mews
Toronto (Downsview-Roding-Cfb), Ontario
Welcome home! The best and most rarely offered layout in the entire complex! 86 Jim Baird Mews, a beautifully appointed bright townhome in a prime location, offering the perfect blend of comfort and convenience. Step in and instantly feel like home, with this open concept layout perfect for families, and an updated kitchen perfect for the chef of the family! Breakfast bar with large dining area, and a separate family room for movie night!This property boasts easy access to major transit routes, shopping, dining, and more. Featuring 3 spacious bedrooms, the home offers a thoughtfully designed floor plan. The primary bedroom is a true retreat, complete with a luxurious 5-piece ensuite bath and a walkout to a private terrace perfect for relaxing or entertaining. Finished basement includes direct garagr access! Don't miss the opportunity to own this exceptional home in a highly sought-after neighborhood! (id:55499)
Union Capital Realty
2297 Barclay Road
Burlington (Brant), Ontario
Charming Semi-Detached Home with an Oversized Backyard! Don't miss out on this beautifully maintained semi-detached home, located in a family-friendly neighborhood close to schools and all amenities. This home offers an ideal layout that's perfect for a starter family. The separate side entrance leads to a fully finished basement featuring a cozy rec room, an office nook, a two-piece bath, a laundry room, and a utility room with plenty of storage space. Step outside to the expansive backyard, designed for both relaxation and entertaining. With side-by-side parking for two cars and a driveway that accommodates a total of four to five vehicles, this home is both convenient and functional. Located in close proximity to downtown Burlington, its just a 10-minute bike ride to the heart of the city and making it easy to enjoy trails, shops, and restaurants. (id:55499)
RE/MAX Escarpment Realty Inc.


